Submitted by WA Contents
Onion completes rural hotel with private villas within organic fruit and vegetable farms in Thailand
Thailand Architecture News - Oct 06, 2020 - 16:04 5490 views
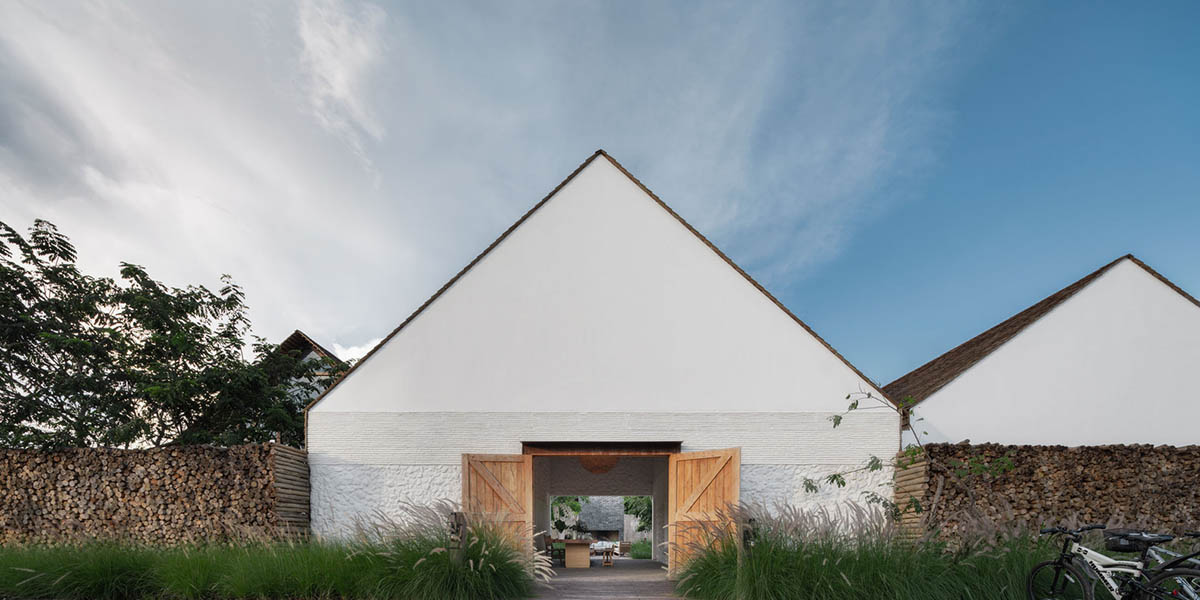
Bangkok-based architecture studio Onion has completed a rural hotel that can also serve for the owners’ vacation home within organic fruit and vegetable farms in Thailand.
Named Roukh Kiri Khao Yai Hotel, the 2,355-square-metre hotel, located next to Khao Yai National Park - the site has a beautiful scenery of the over-layered mountains, comprises 11 guest villas and the owner's family house, as well as public areas: lobby, restaurant and living area.
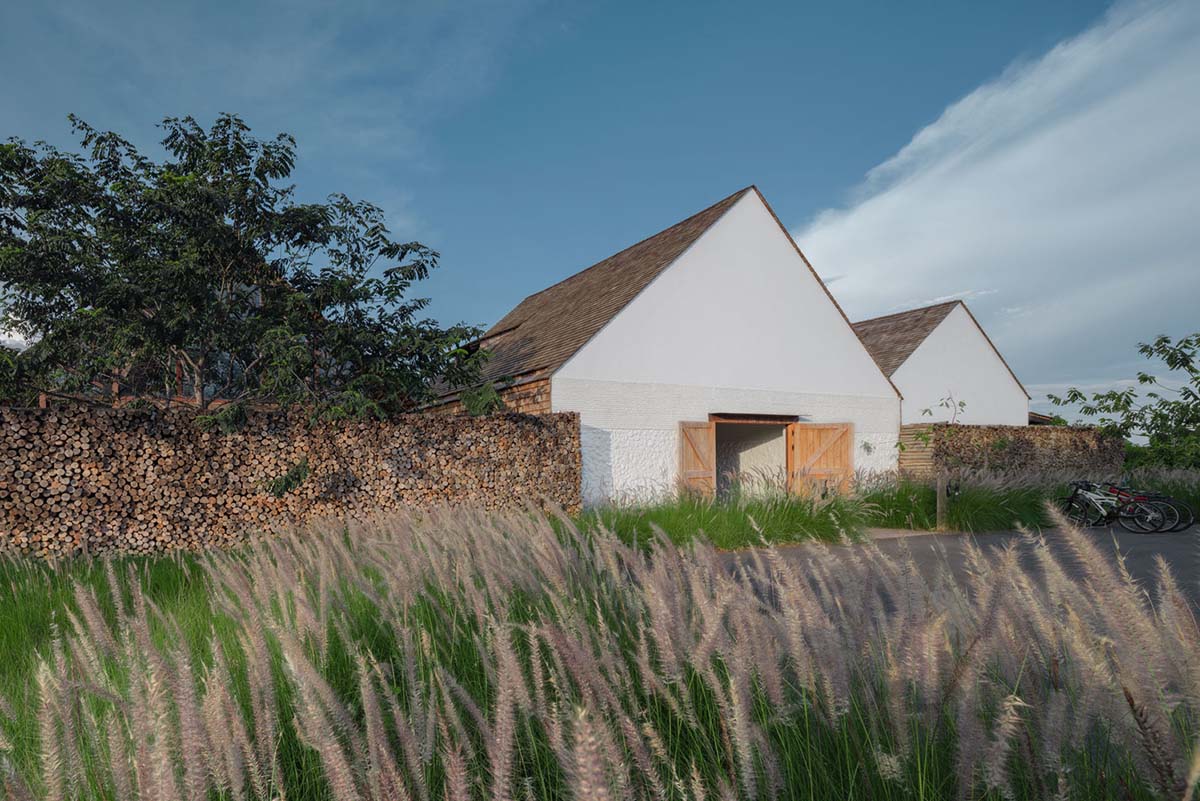
"The weather is good and sometimes cold, which is very special for Thailand," said the studio. The owners wanted to escape from the urban pollution and to relax in a healthy environment of Khao Yai within organic fruit and vegetable farms that will be served to the hotel guests.
Bringing nature into the site is the studio's priority when the studio plans the layout of Roukh Kiri. The project is divided into two zones: the first zone is the public areas which are composed by the arrangement of 3 houses: lobby, restaurant and living area.

These 3 houses are connected by an outdoor seating area that has a fireplace at the main axis. The studio enclosed the entry space with the solid walls because when the guests turn left towards the west they would see the magnificent view of the mountains behind the swimming pool.
The semi-indoor living area, next to the swimming pool, is designed as a sala, the skeleton frames made of precast iron structure and teng wood with the wooden shingle roof tiles, accepting both the wind and the view to the first welcoming space of the project.
The architectural style in this sense is different from other solid houses because it is located in the direction of the south western wind.
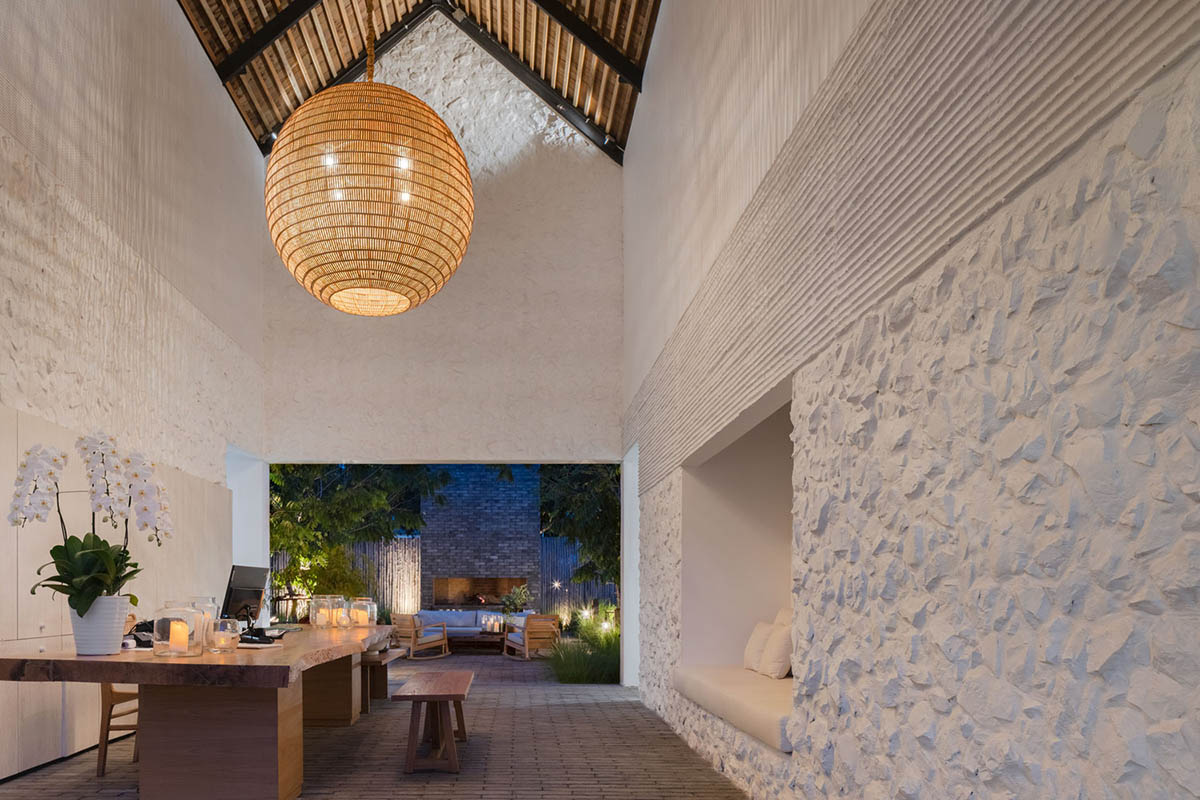
The second zone is designed as private. It is composed of 11 guest villas and the owner family house. The entry to the second zone is behind the fireplace.
The transition space between public and private areas is hidden. Every villas are placed at the site in an organic layout. They appear to be random. The hidden framework is the existing mango trees that guides a direction of each spaces.

"All of them are facing the mountainous views. They are designed for both natural ventilation and air-condition. Seven guest villas have an outdoor private swimming pool," added the architects.
"A bathtub space brings the sky into the interior through a roof void. The slopes of the roof, which are 31 and 48 degree, are appropriate for the rainfall in Thailand."

The architects are inspired by "farmhouse" concept. "We like the simplicity of its architectural elements and the scale of intimacy. We design separated areas for different activities focusing upon necessary functions," the studio explained.
"The owners accept our thought. It goes with their ‘organic farm’. Avocado trees and lemon trees are newly planted in the site so that they do not need to import the vegetables from abroad."
"Those round shapes of lemon and the silhouette of our farmhouse go together," they added.
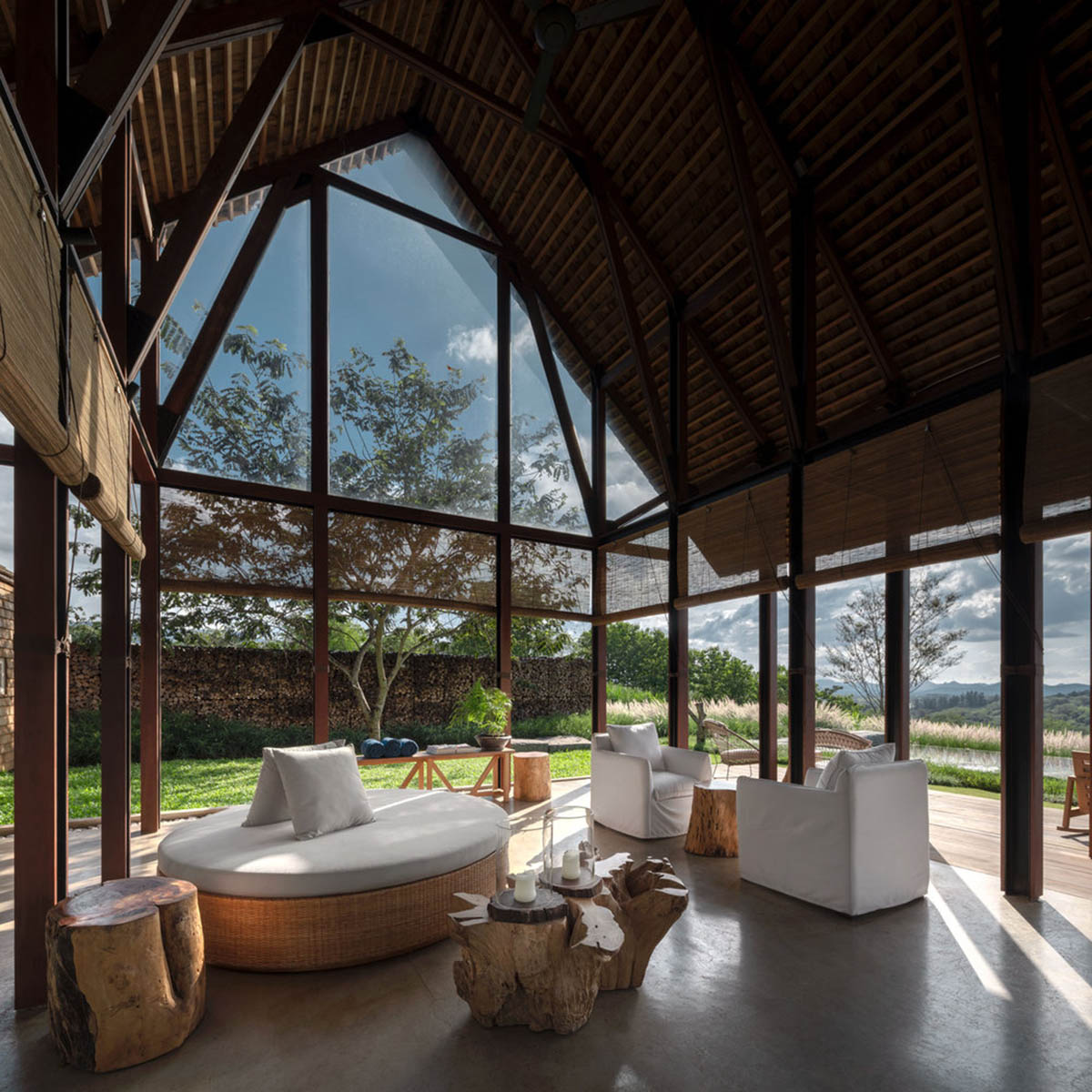
The architects initially drew the farmhouse by hand, reducing every elements to pure geometries, just like a child’s drawing, that had triangle houses, round trees, small doors, fences and routes towards the houses.
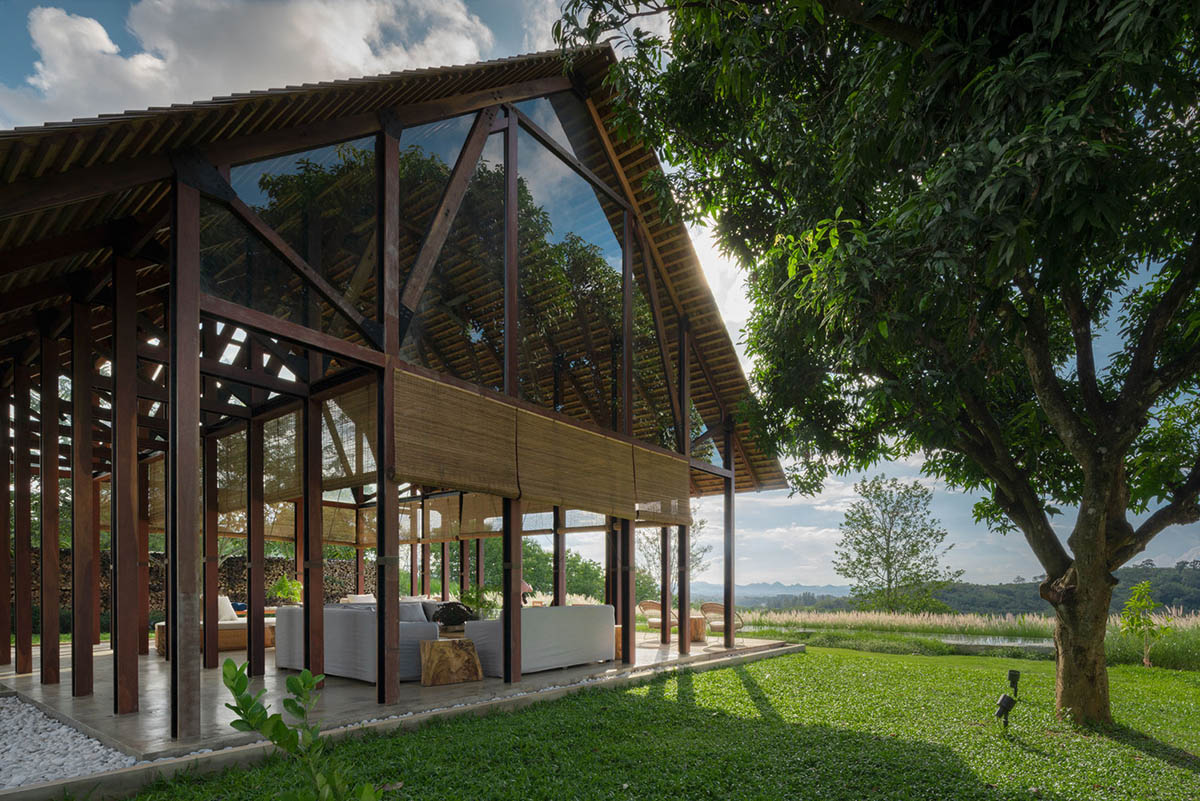
"All everyday life objects are displayed in our guest villas. We are exhibiting the necessary functions. Umbrellas, hats, lamps, even the bathtubs are the objects to be put on show."
"The same is true with the location of shower area in the middle of the room. Every objects of utility are our decors so that our design is not decorative."
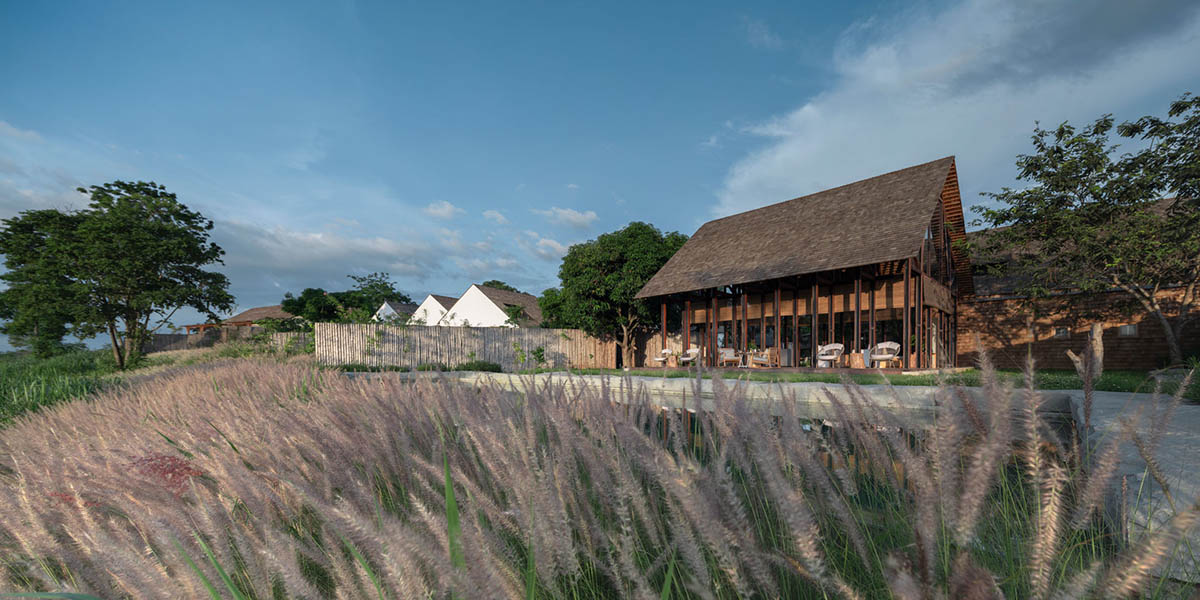
The studio's intention is to make the composition appears random, even though our random objects are precisely located. An example is the mirror above the sink.
In the morning, when guests open the curtain, they will see the reflection of themselves with the garden view. The studio wanted to display everything that exists in the design including the texture of materials, such as stone, roof tiles and wall textures, in both interior and exterior spaces.

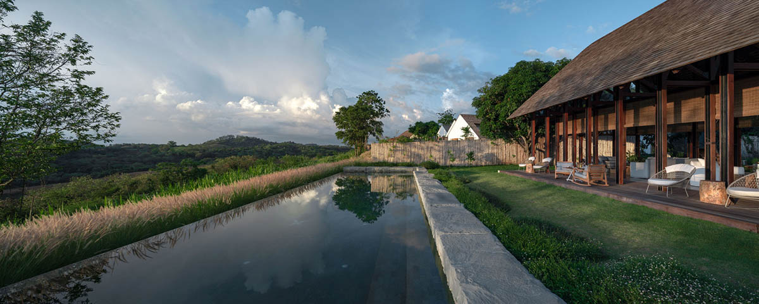
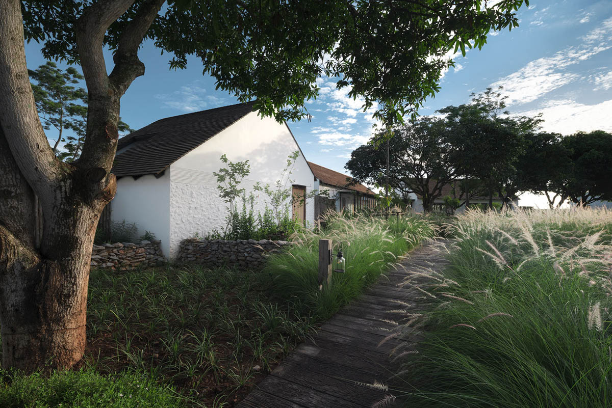

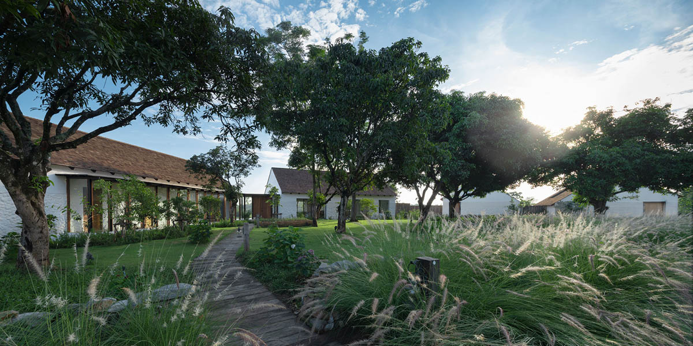
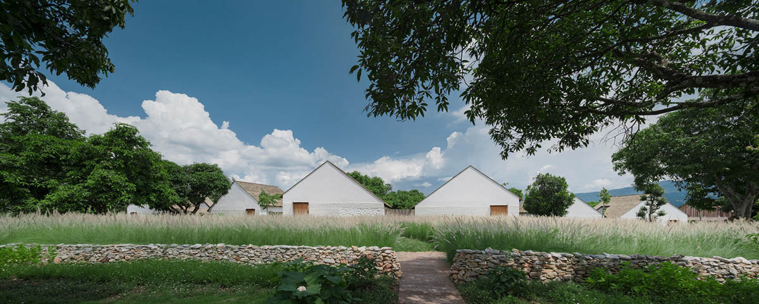


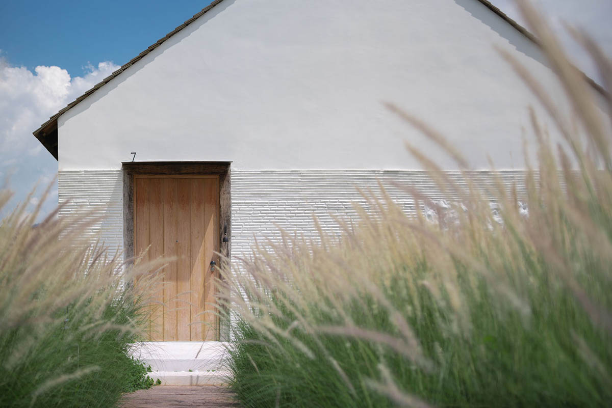
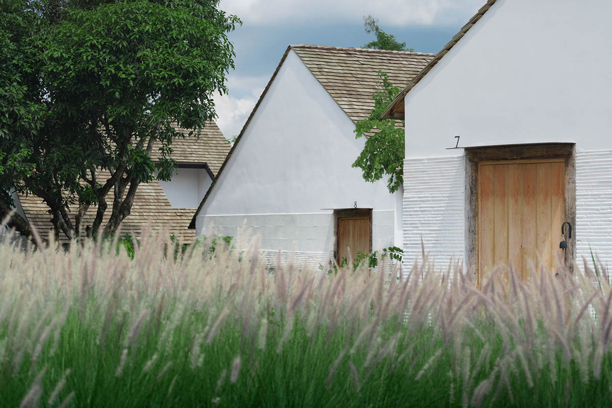
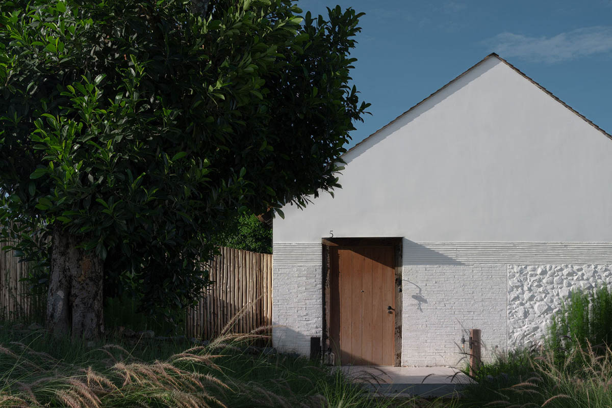
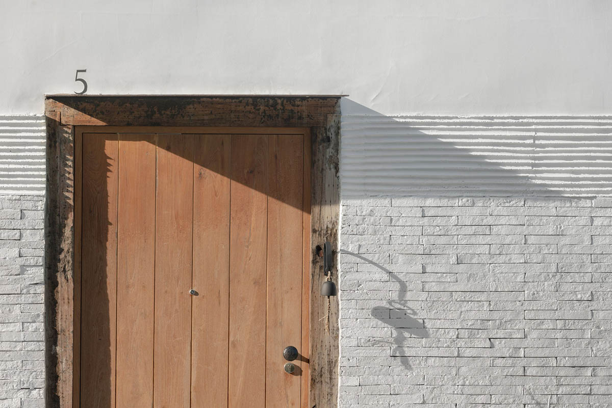

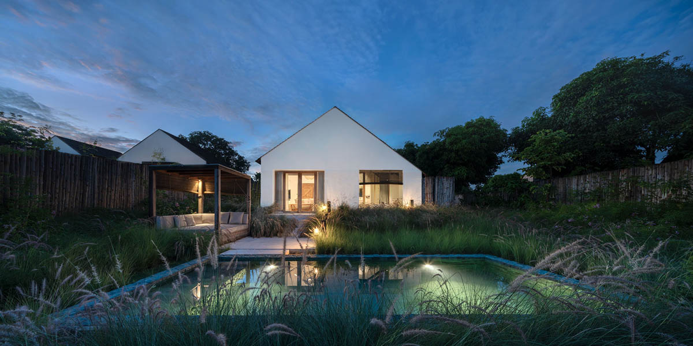
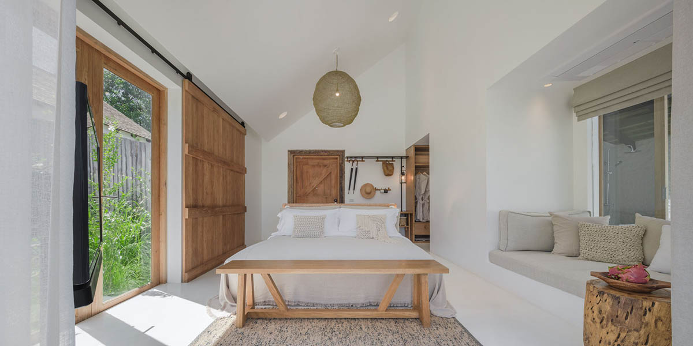
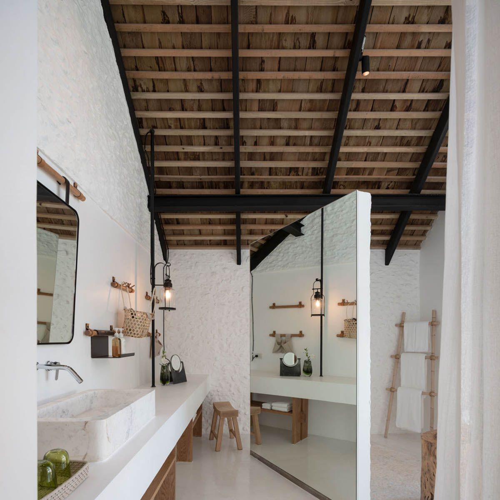
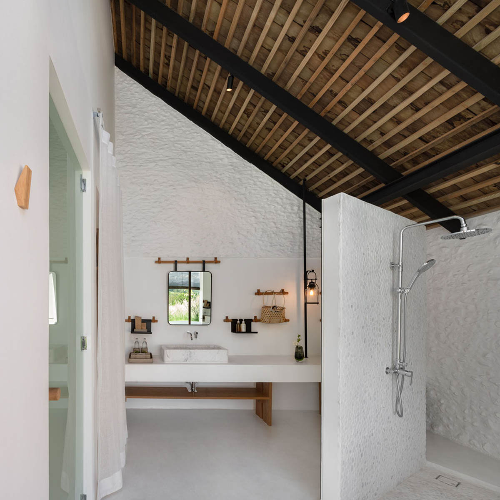
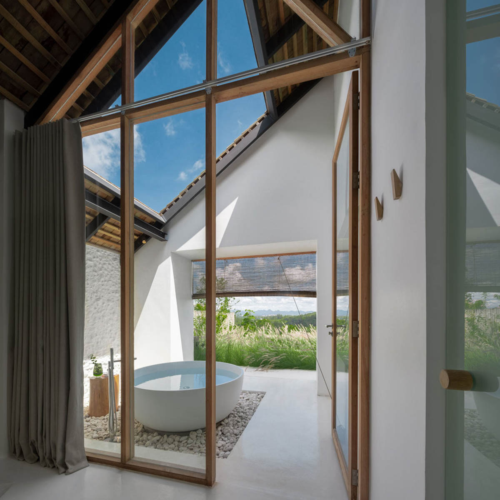
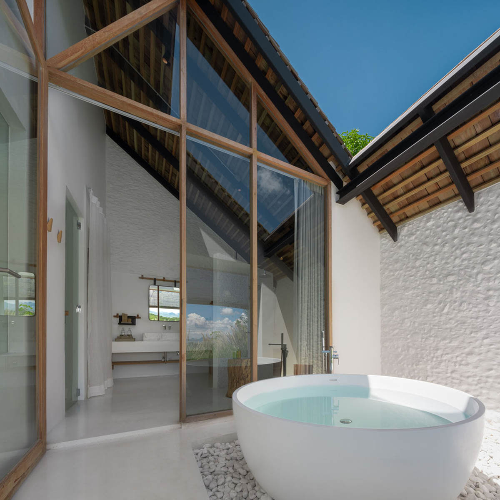
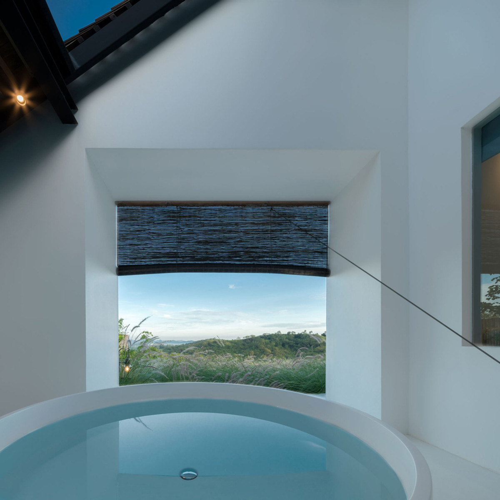



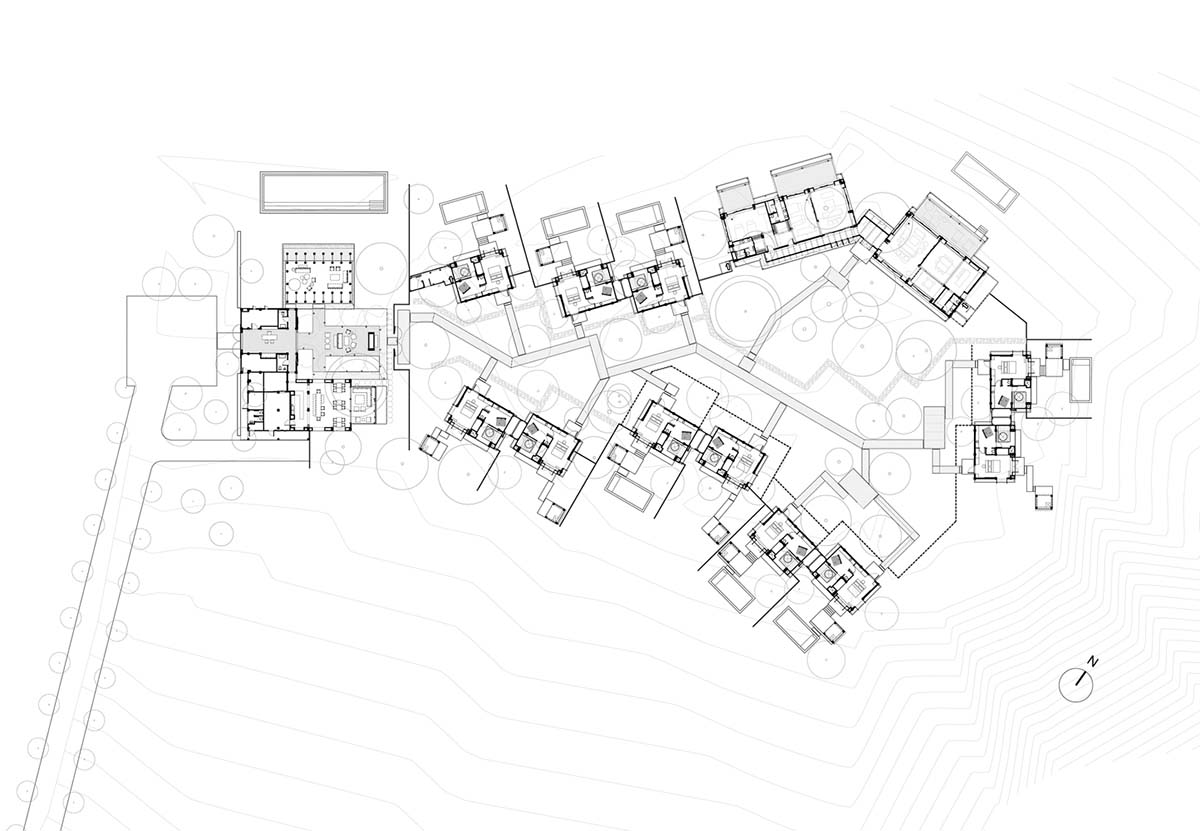
Site plan

Plan
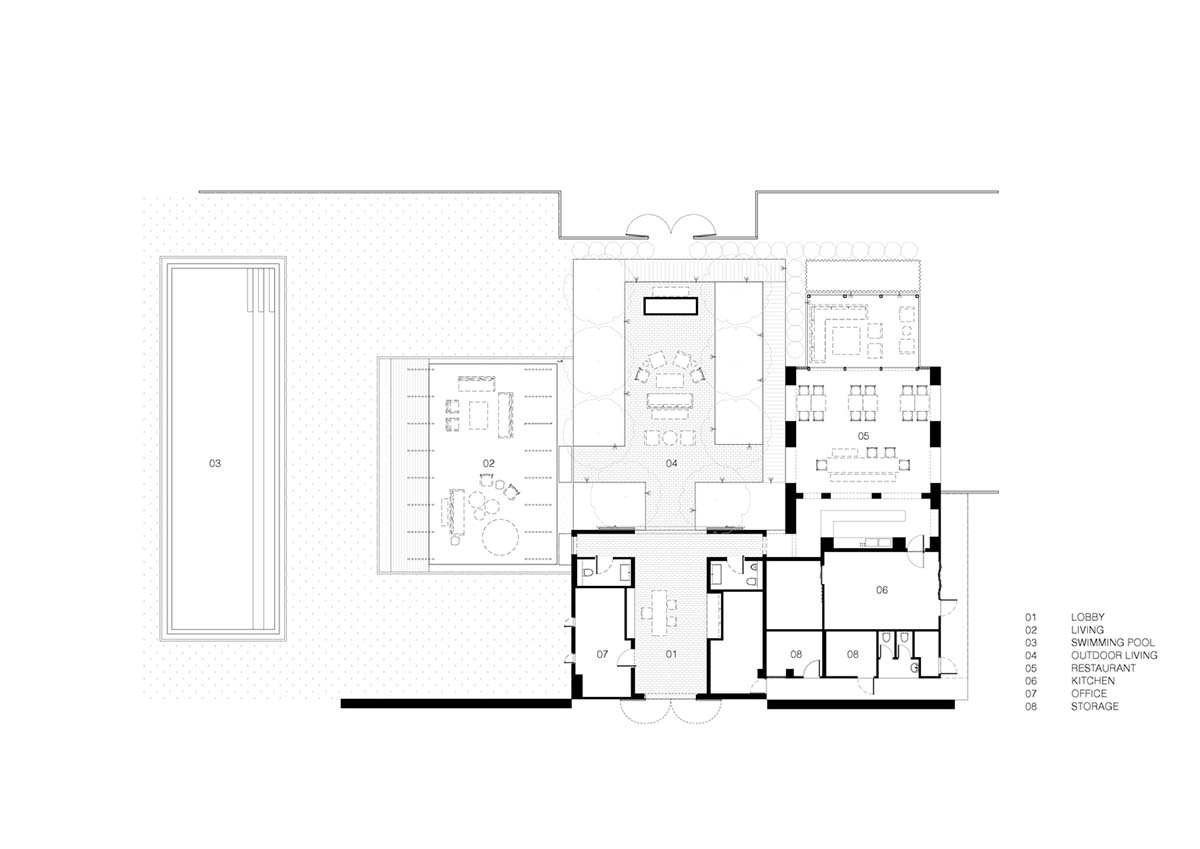
Lobby plan
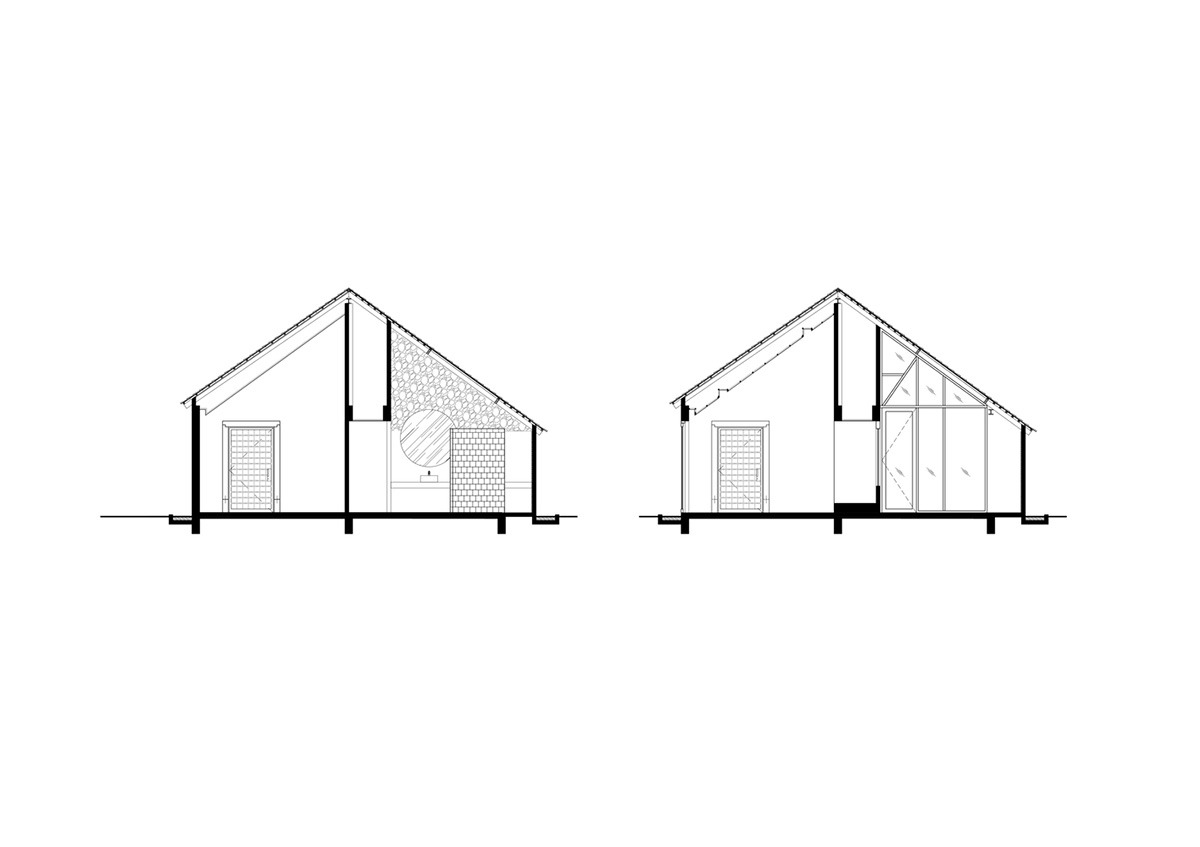
Sections
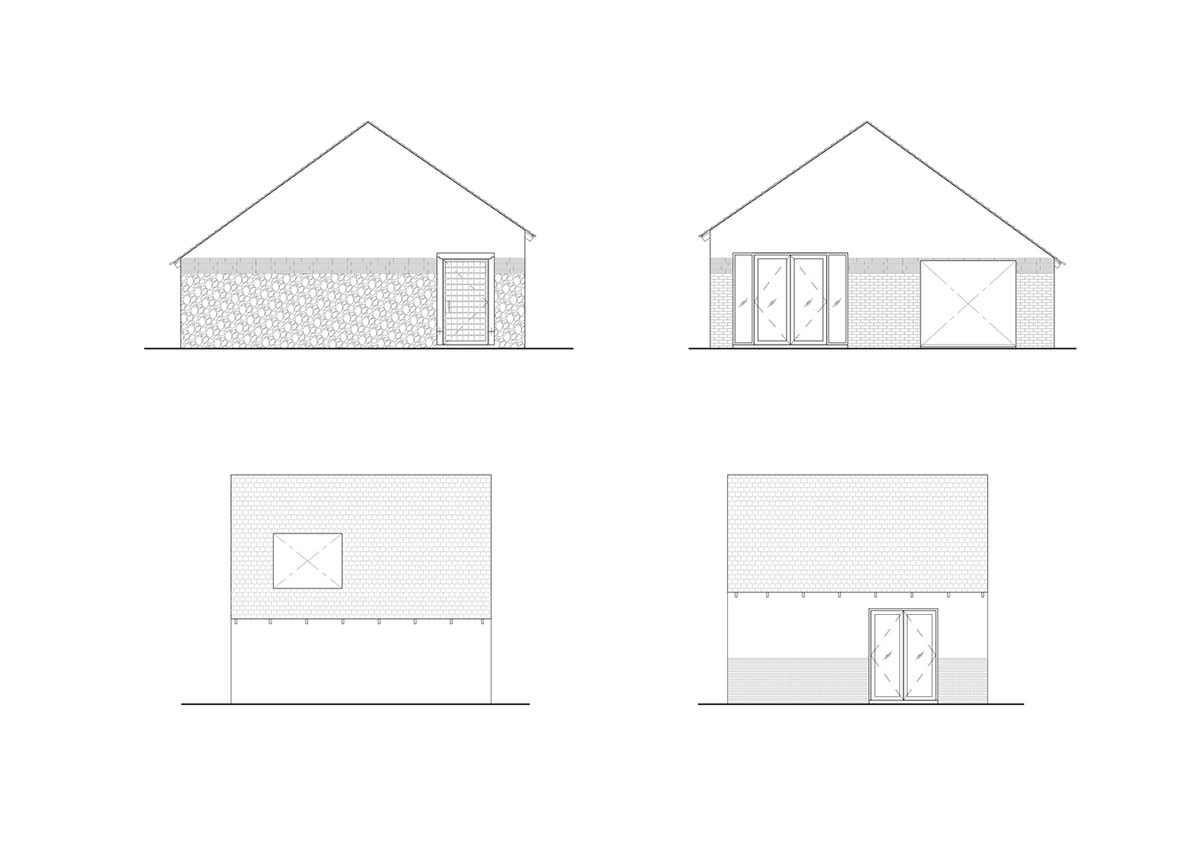
Elevations
Project facts
Project name: Roukh Kiri Khao Yai Hotel
Architects: Onion
Location: Tambon Nong Nam Daeng, Thailand
Size: 2355m2
Date: 2020
All images © Wworkspace
All drawings © Onion
> via Onion
