Submitted by WA Contents
Neri&Hu-designed restaurant in Paris exposes layering material history with oblong volume inside
France Architecture News - Dec 28, 2020 - 16:36 5619 views
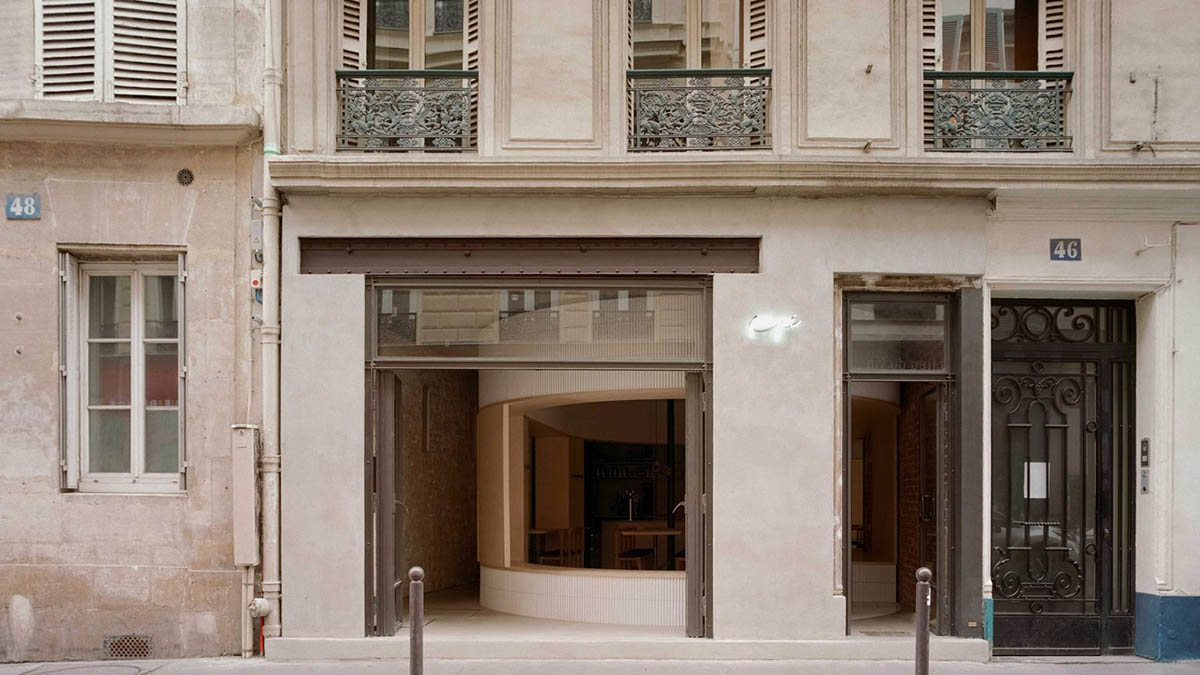
Shanghai-based interdisciplinary studio Neri&Hu has completed a restaurant with different and softened materials that are derived from the past of the building.
Called Papi Restaurant, it is the latest addition to restaurateur Etienne Ryckeboer's portfolio, following the success of his debut seafood bar Bulot Bulot.
Located in the Grands Boulevards district of Paris' 9th arrondissement, Etienne Ryckeboer teamed up with Neri&Hu to renovate the façade and interior space, and with talented Japanese chef Akira Sugiura to serve a seasonal menu of modern Italian dishes.
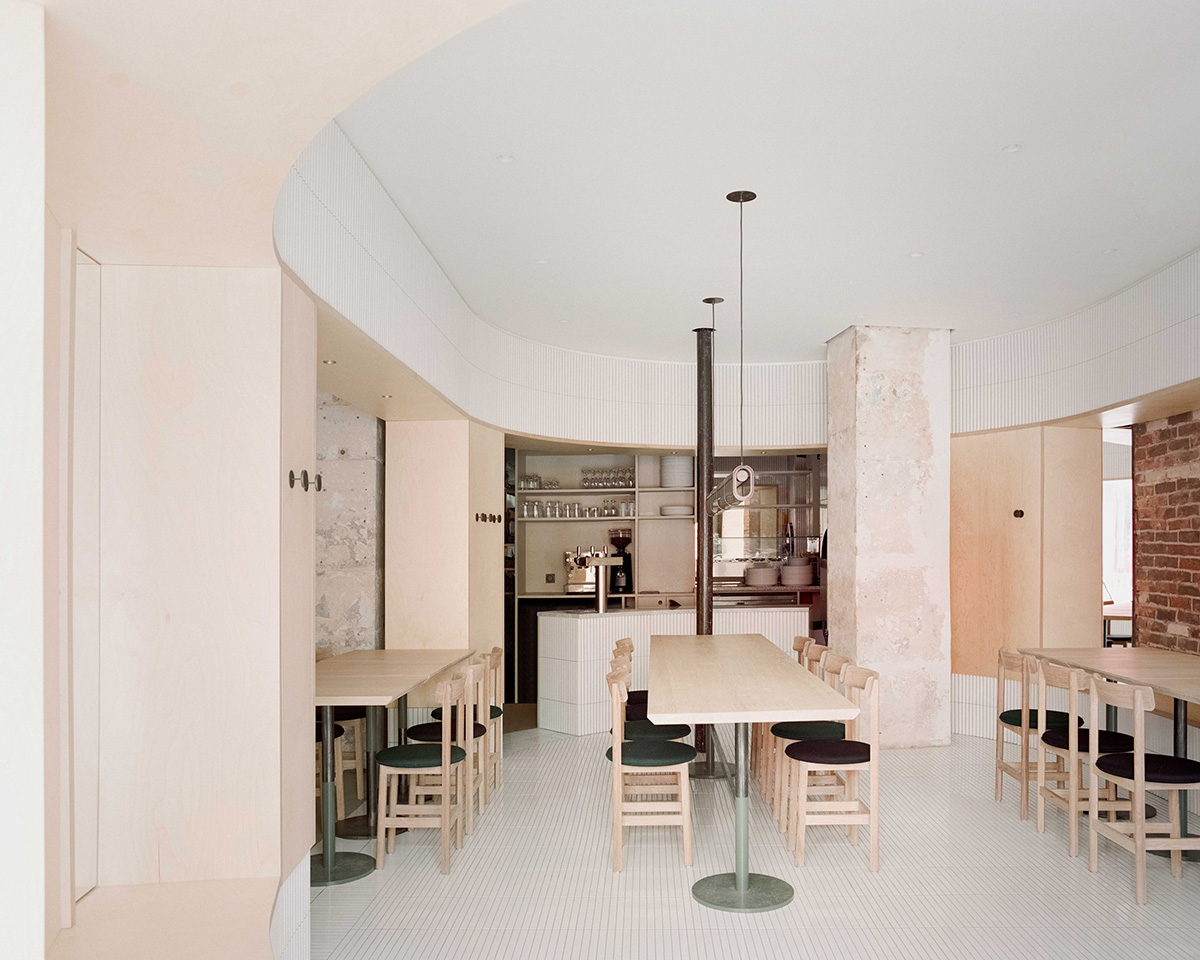
The 52-square-metre space is located on the ground floor of a typical late 19th century Haussmann building, Neri&Hu’s design concept celebrates the layered material heritage that narrates Parisian history. The space acts as a continuation of the existing building with its smooth transition and powder-colored material palette.
During the dismantling phase, Neri&Hu treated the existing site carefully; by stripping back the strata of finishes that have built up through the decades, they wanted to reveal "the beauty of the bare materials" that belong to the past.
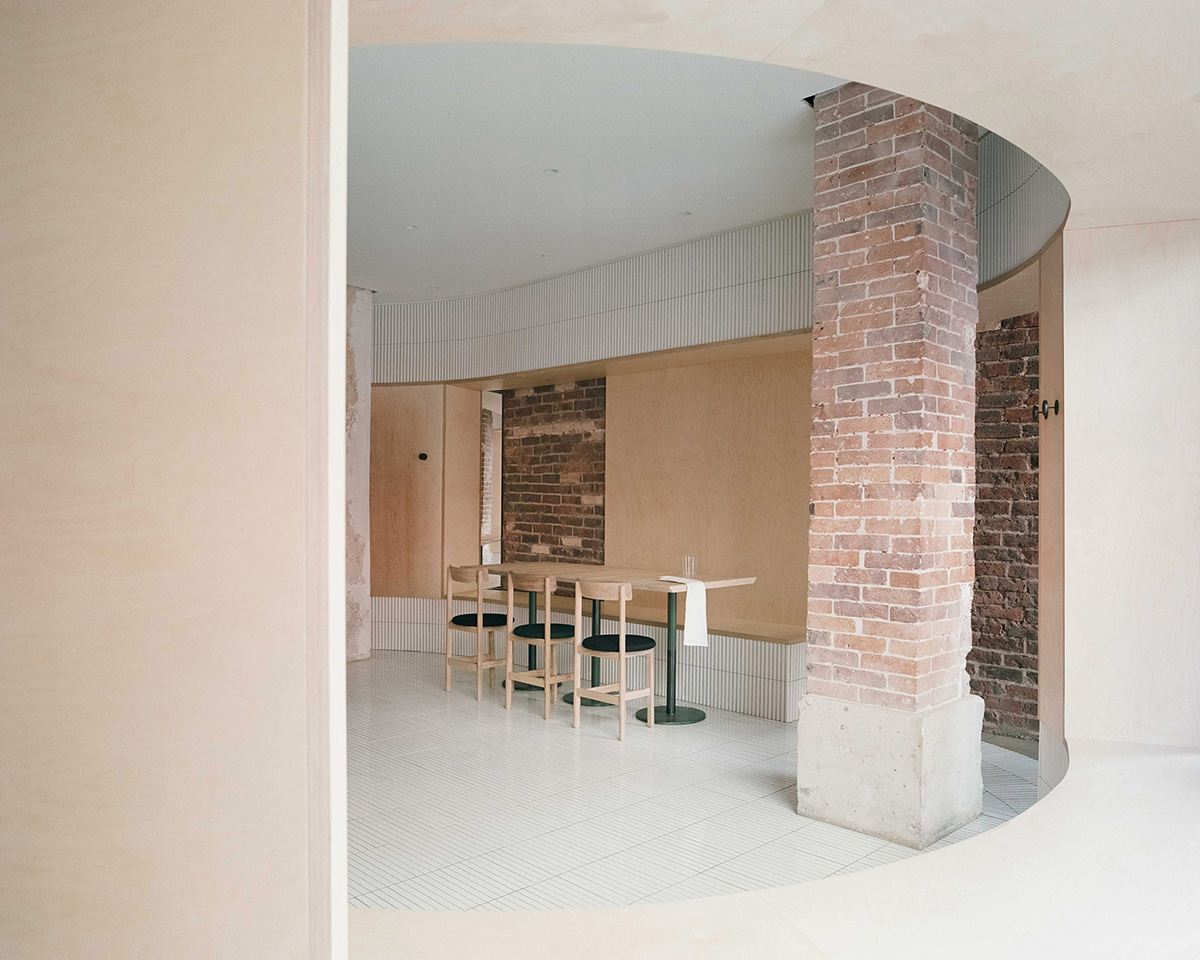
"Every single existing element was meticulously examined, and the challenge was in resisting the urge to fix every imperfection, to instead honor the imprint of time upon each surface," said Neri&Hu.
Inside, the architects preserved portions of the old limestone and brick walls, a raw steel column, and a brick column to integrate into the design.
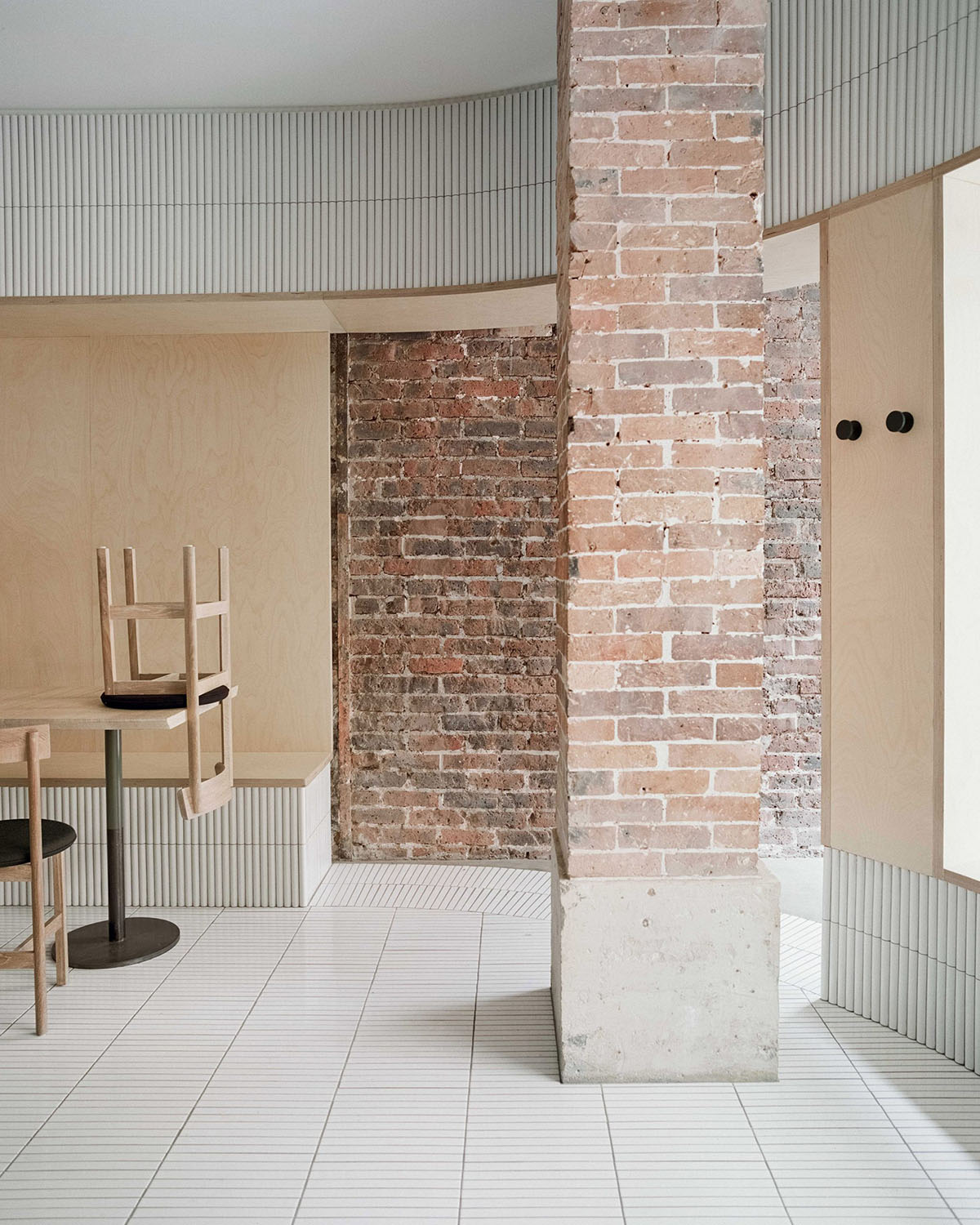
On the façade, an existing steel I-beam lintel is featured, while a segment of the old stone moulding by the entry is left exposed, stitching the façade seamlessly to the neighboring building.
"Each fragment represents a different period in Paris’ history, forming a beautiful yet imposing canvas for the architects to add their new strokes," the architects added.
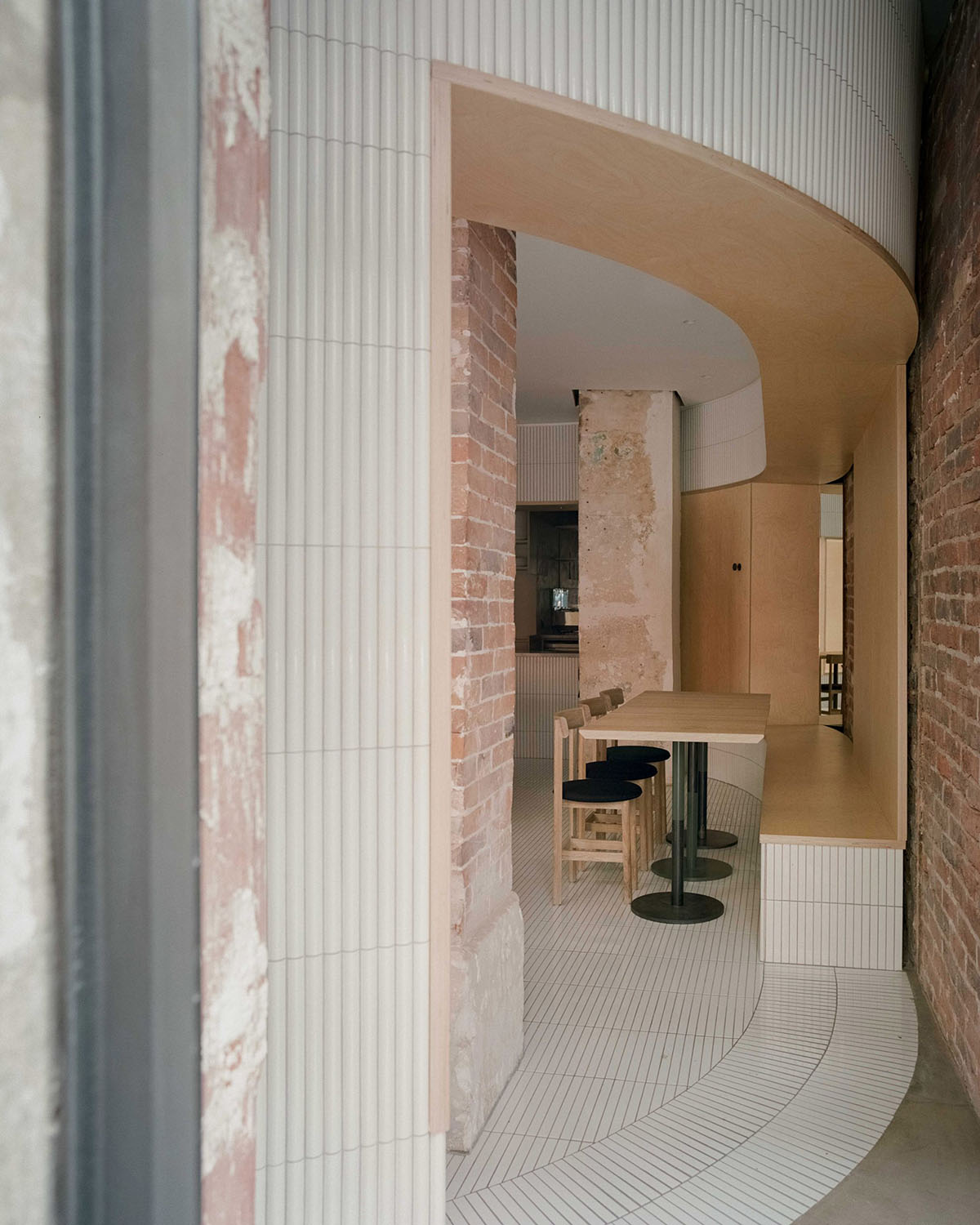
The plan of the restaurant is marked by a cylindrical volume that points out dining room, while a pizza oven, open kitchen and the area surround the main volume.
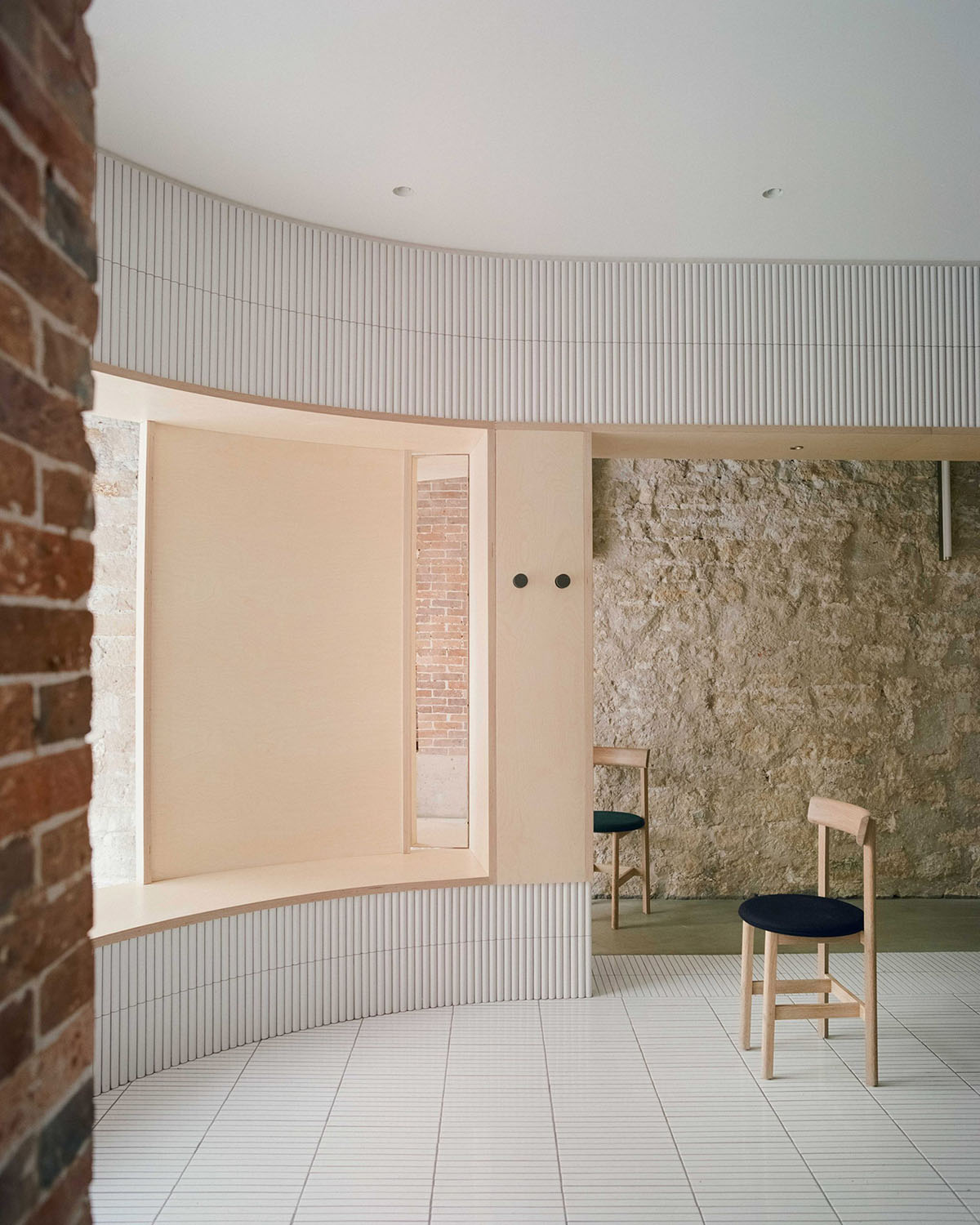
"The new raw-steel-framed fully-operable glass façade maintains a visual continuity between the street and the venue, and effectively extends the public realm into the interior," continued the studio.
"As guests enter the space through the main door, they see the clash of juxtaposing old and new materials, telling a story of sophistication with fresh textures of tile, glass and wood."
"Mirrors are placed strategically to create dynamic perspectives and voyeuristic moments between interior and exterior, while inviting guests into cross gazes."
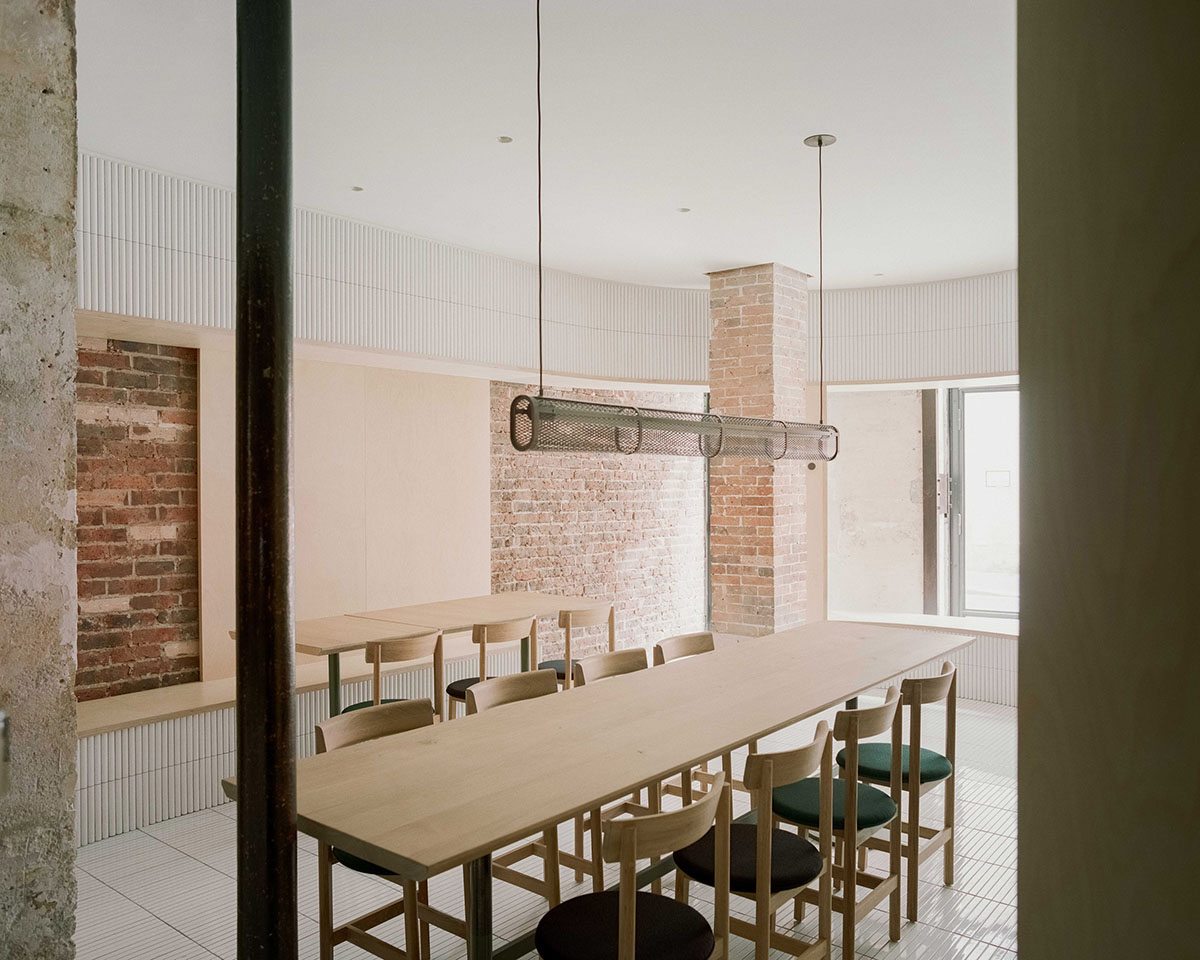
According to the architects, the spatial and material strategies aimed to create a layered reading against the historical backdrop, offering guests a variety of experiences to explore within the space - moments of both public introversion and private extroversion.
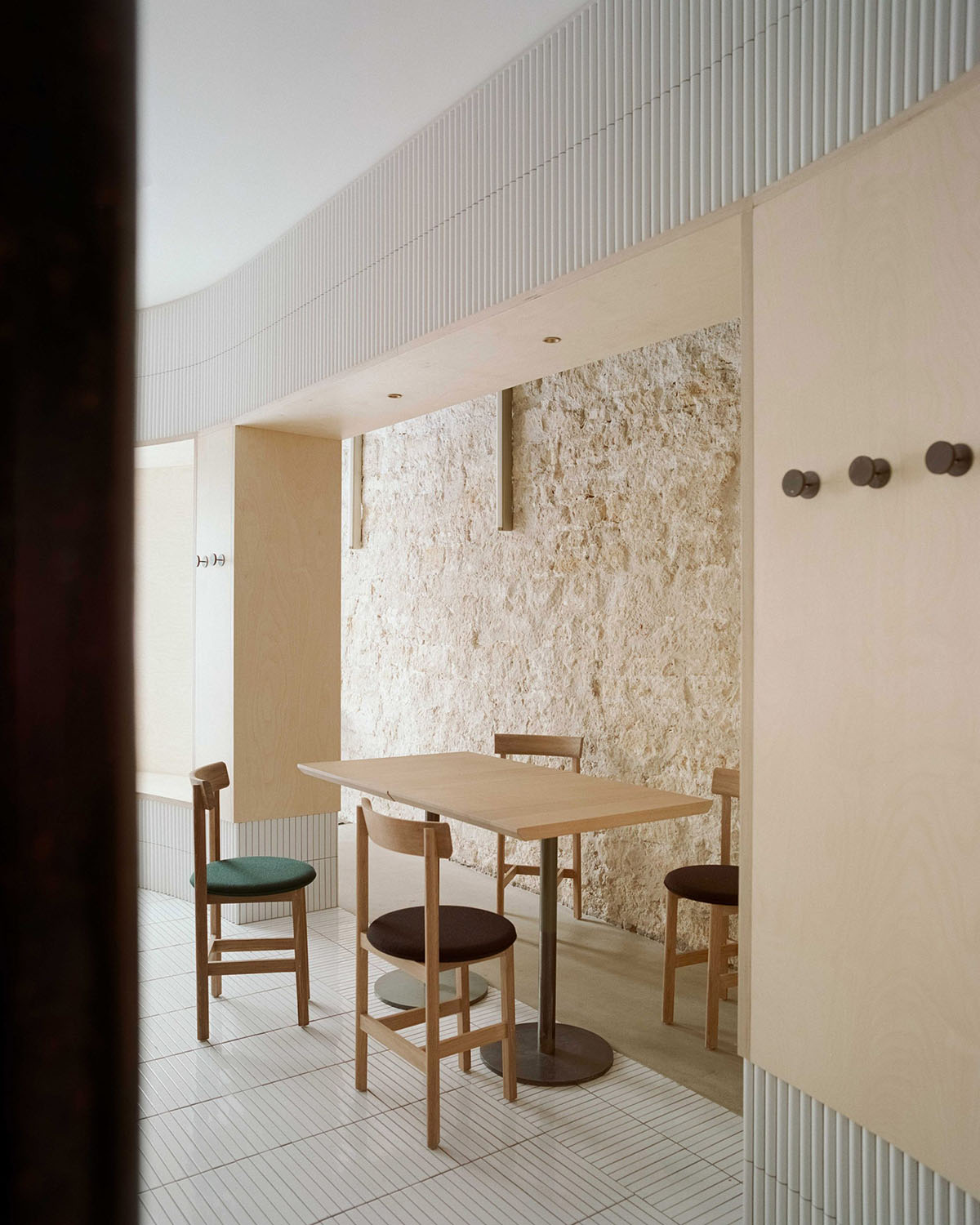
Although the interior space is small, Neri&Hu’s asserts two figures into the space: "an oblong volume forming an arena-like enclosure that integrates all the functional needs of seating, display, chef’s preparation counter, privacy screen, as well as a round shape containing the wood-burning oven."
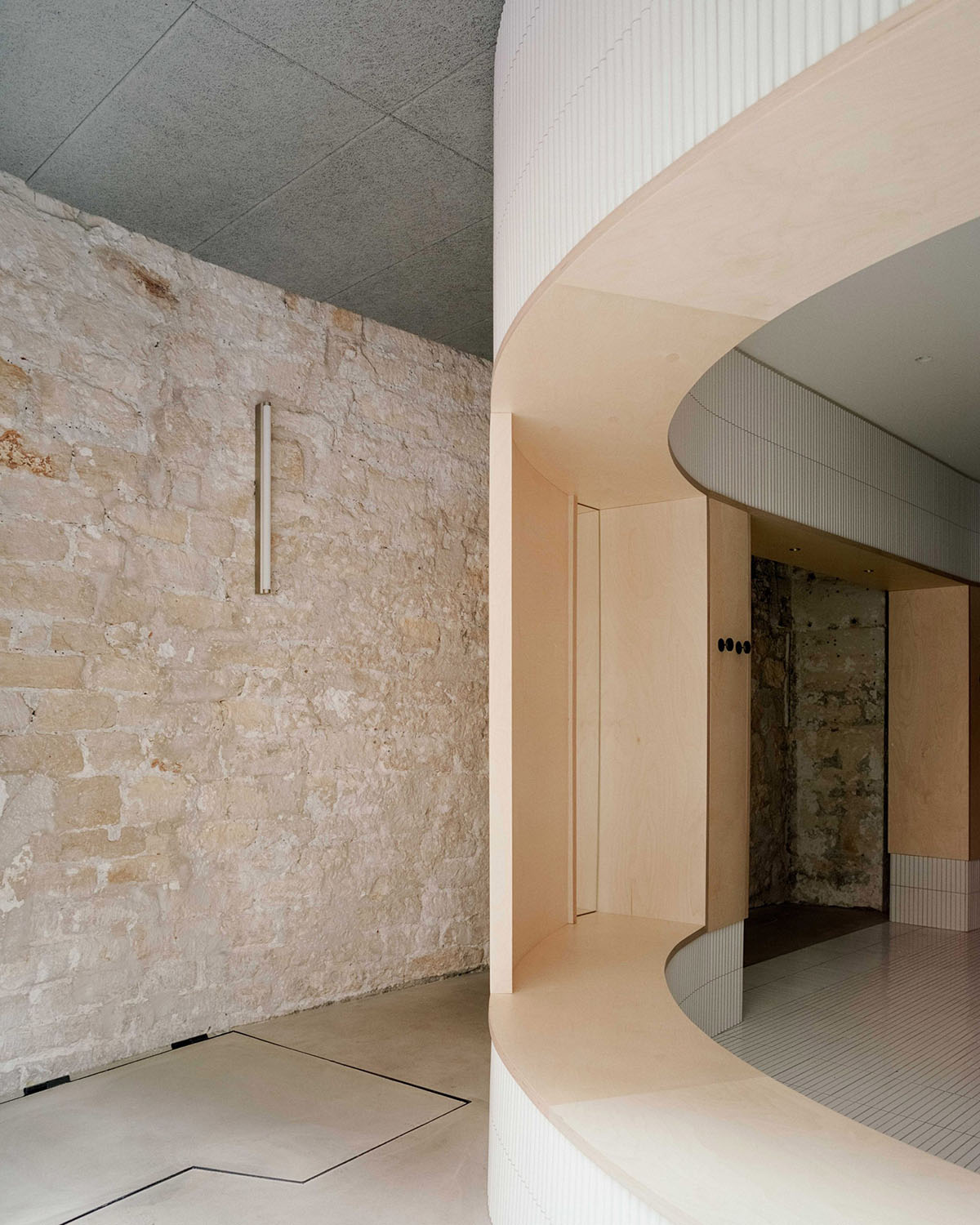
The cylindrical volume is clad in handmade convex-curved white ceramic tiles, the enclosure features large openings framed with thick birch plywood that become seating benches for guests.
"Entering the arena, where the floor is adorned with narrow white ceramic tiles, guests are instantly transformed from spectators to performers on stage," the studio added.
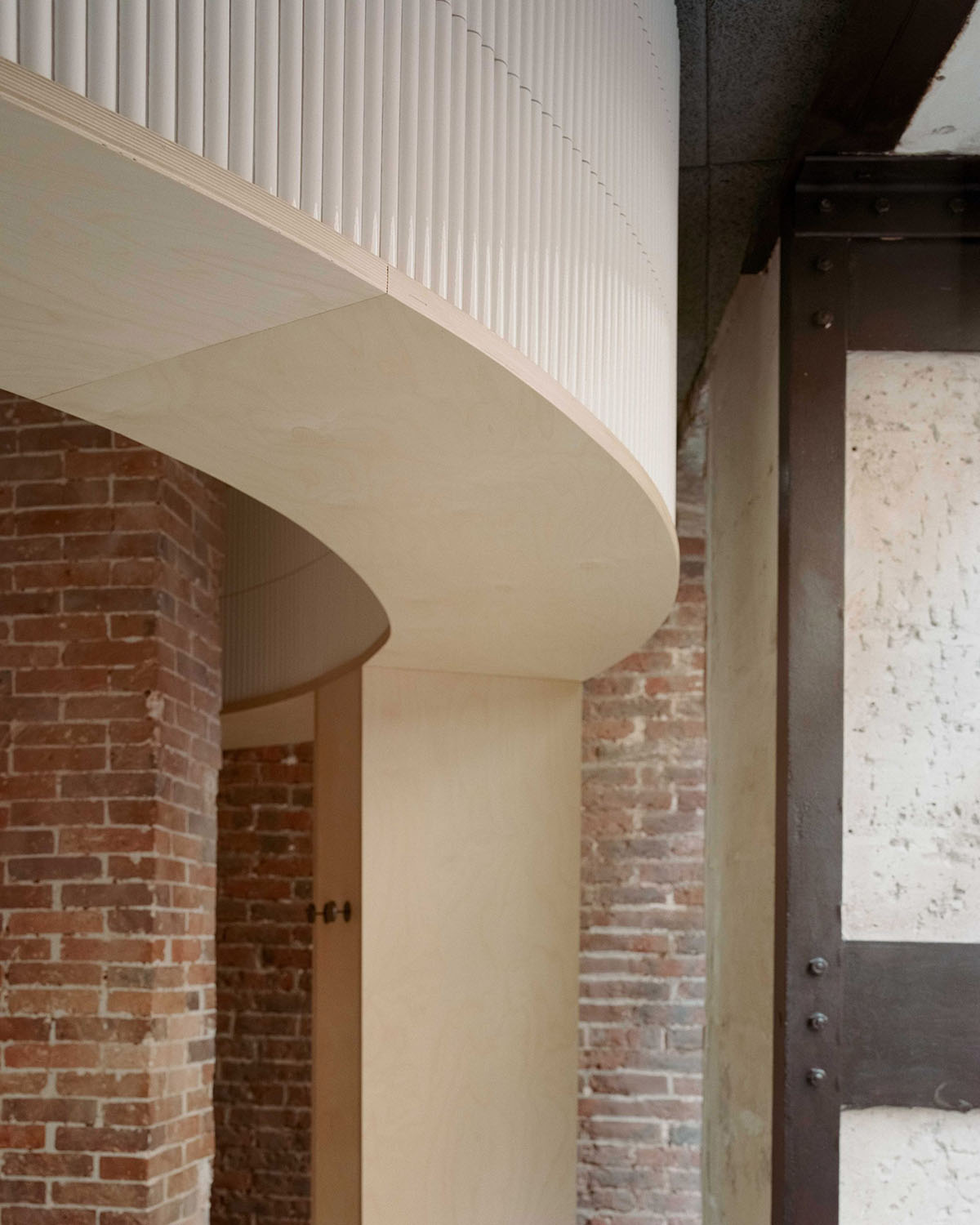
The central communal table features a long custom pendant light above, designed by Viabizzuno to create a stark modern contrast on the old limestone wall.
Custom wood and fabric chairs are from manufacturer De La Espada, are designed by Neri&Hu specifically for Papi Restaurant to fit within the limited footprint.
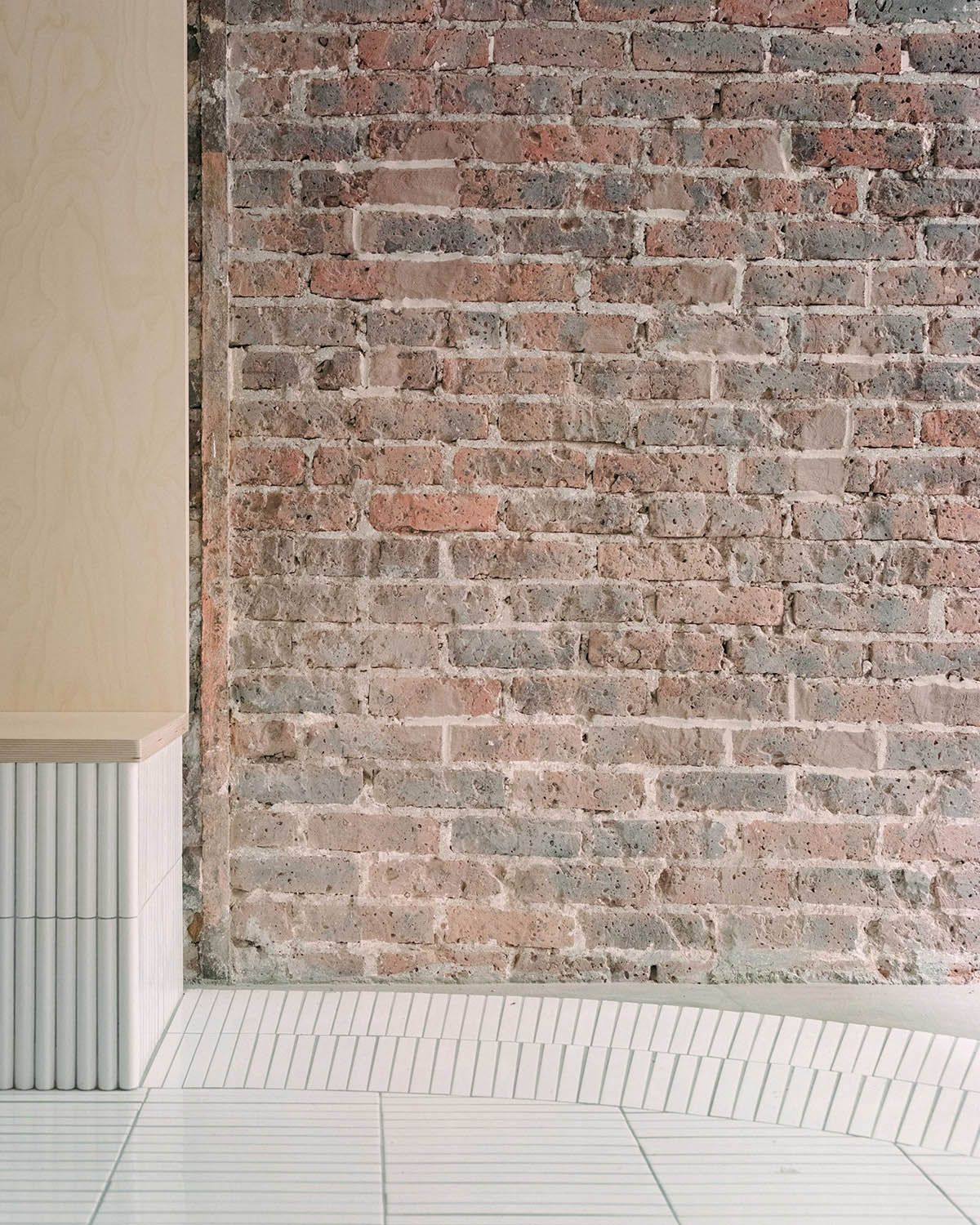
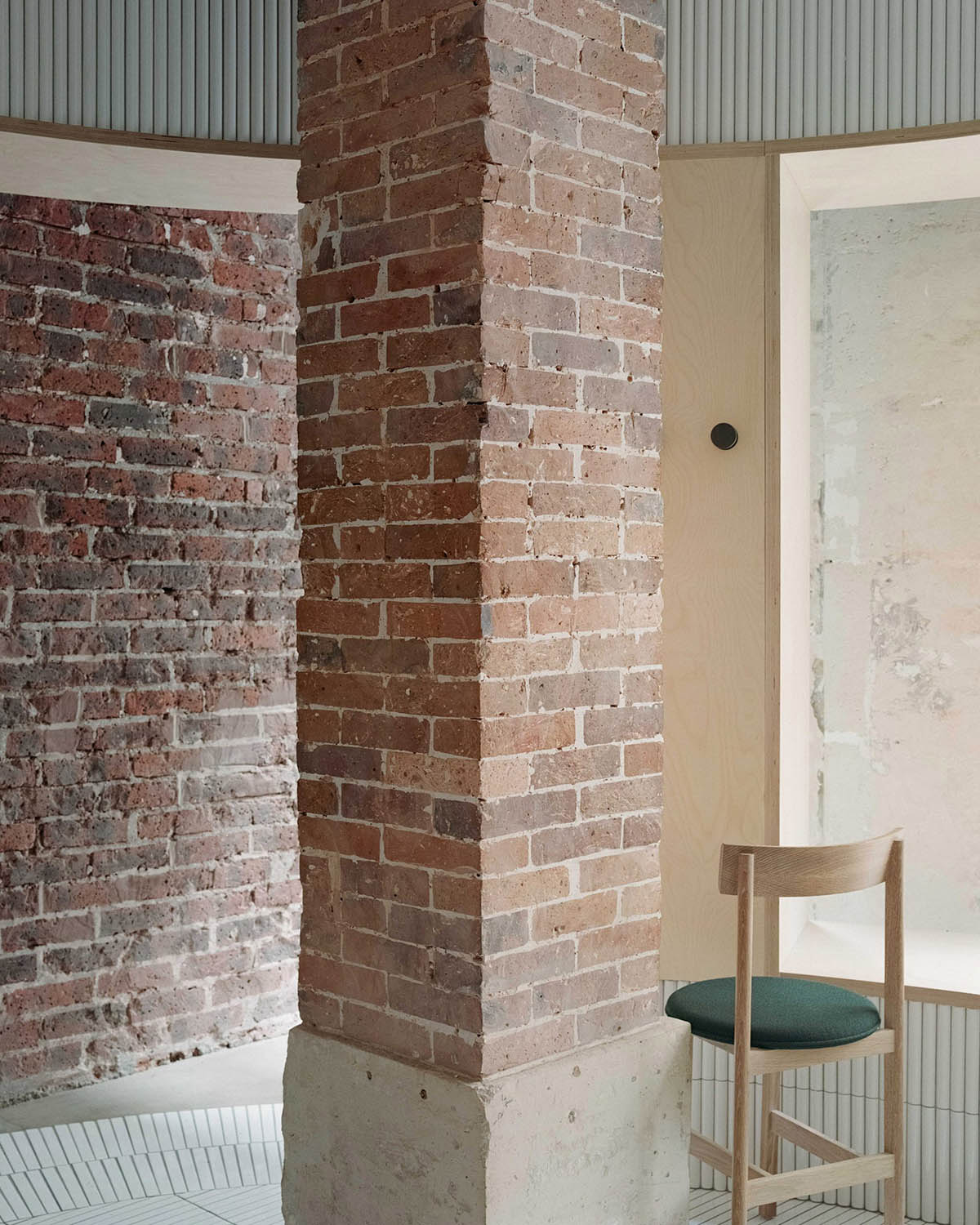
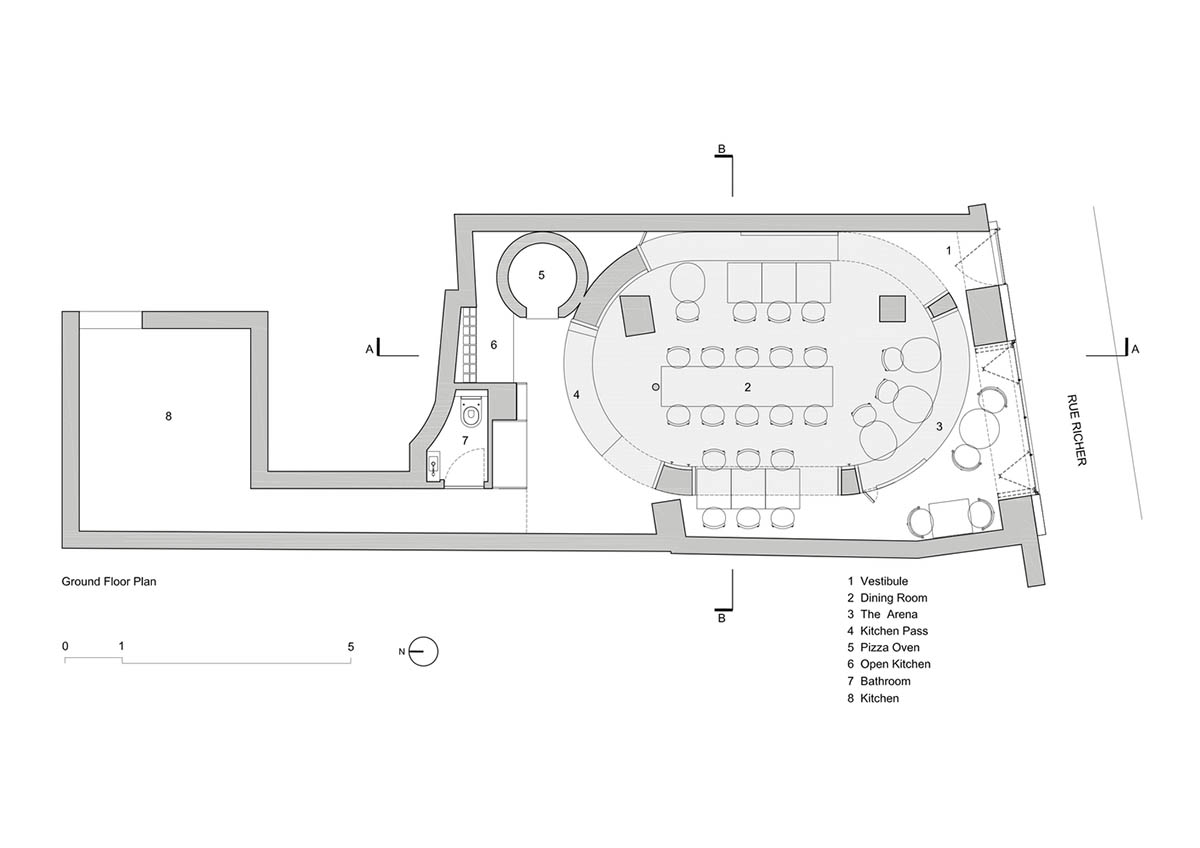
Ground floor plan
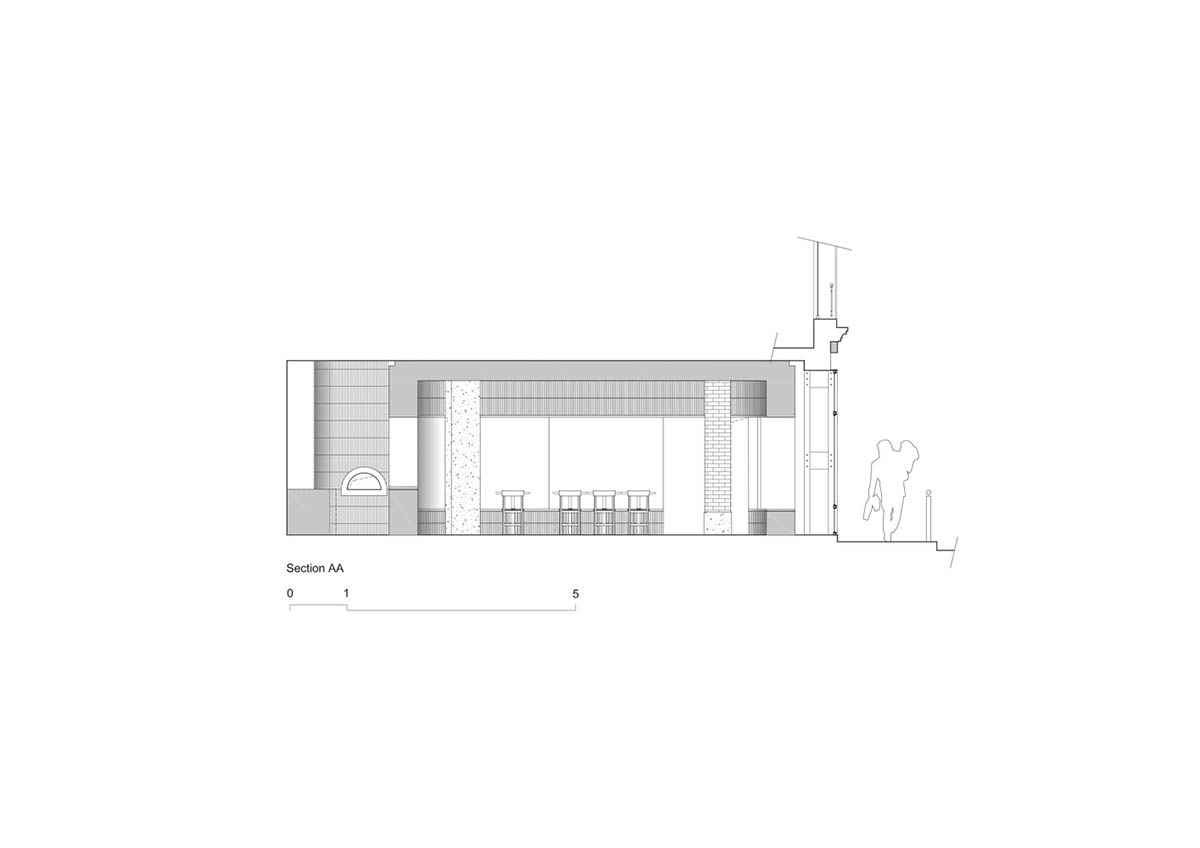
Section AA
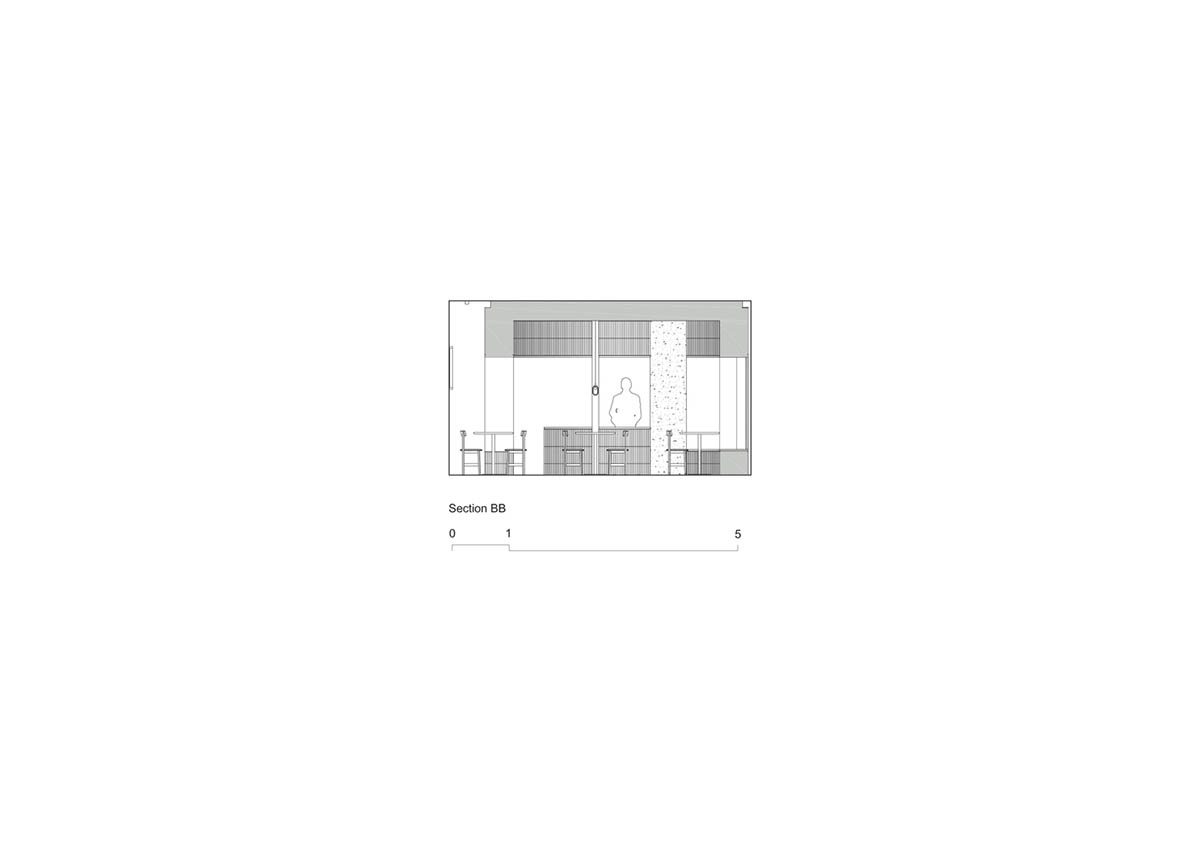
Section BB
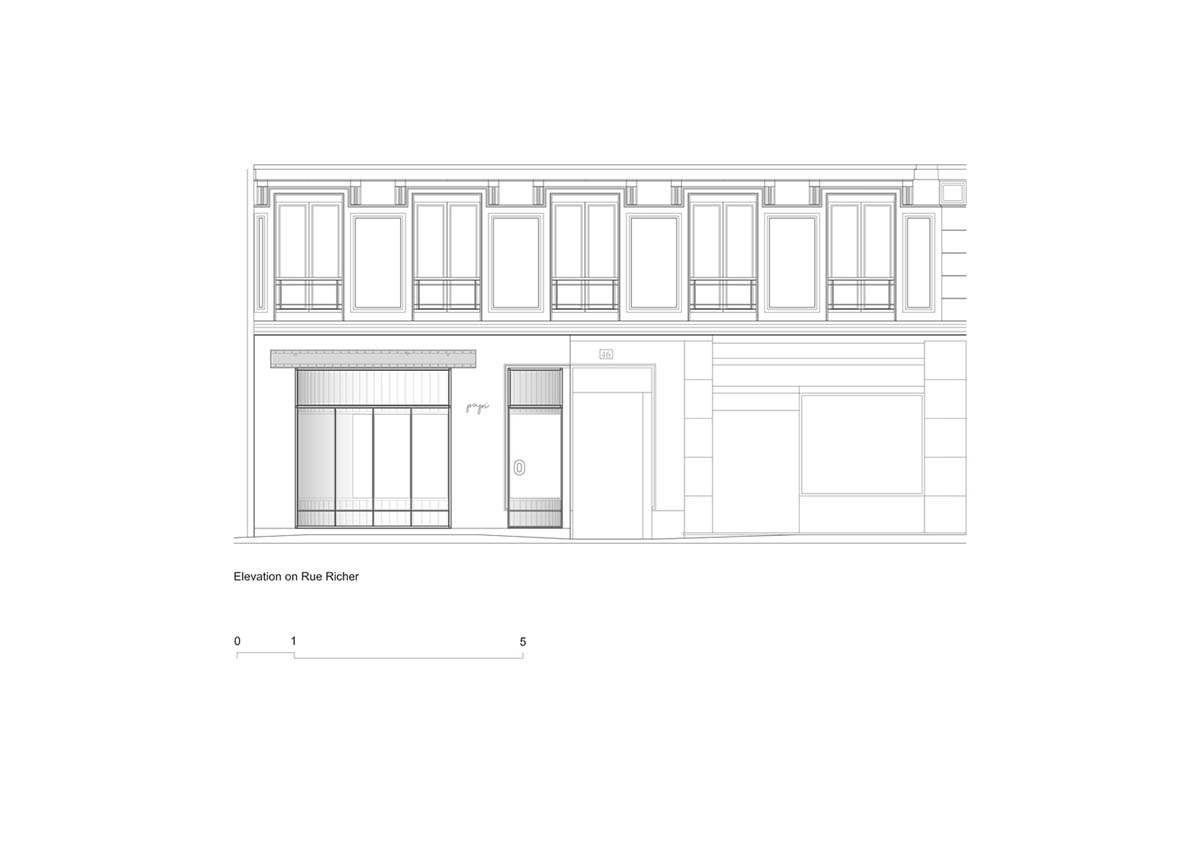
Elevation
Neri&Hu Design and Research Office was founded in 2004 by partners Lyndon Neri and Rossana Hu in Shanghai. Neri&Hu produces various projects regardless of type and size internationally, including architecture, interior, master planning, graphic, and product design.
Neri&Hu recently transformed ex-industrial building into it's own Shanghai office. The studio also completed a new Cultural Center with aluminum panels that soften heaviness of brick facade in Beijing.
Project facts
Project name: Papi Restaurant
Architects: Neri&Hu
Location: Paris, France
Size: 52m2
Date: 2020
All images © Simone Bossi
All drawings © Neri&Hu
> via Neri&Hu
