Submitted by WA Contents
Cheese-like and stone tables with pinkish quirky-shaped elements add more personality to DSC store
China Architecture News - Jan 05, 2021 - 13:27 4897 views
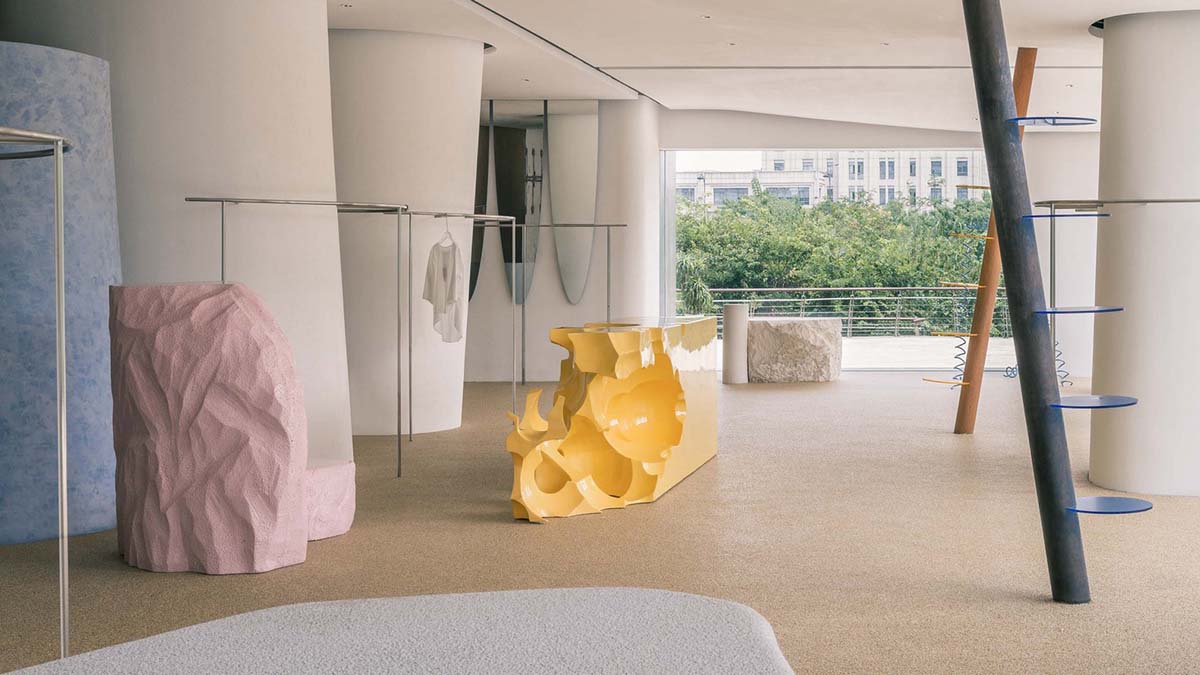
say architects has created cheese-like and stone tables with pinkish quirky-shaped elements to add more personality to DSC Select Store in Jiaxing, China.
The store, covering 320-square-metre area, was designed as a particular space for DSC, a select store with multiple fashion brand. The interior space is conceived as a more "arrangement" with different playful volumes instead of designing.
The aim of the store was to design a space that fit them all, and the client have a very diverse preference.
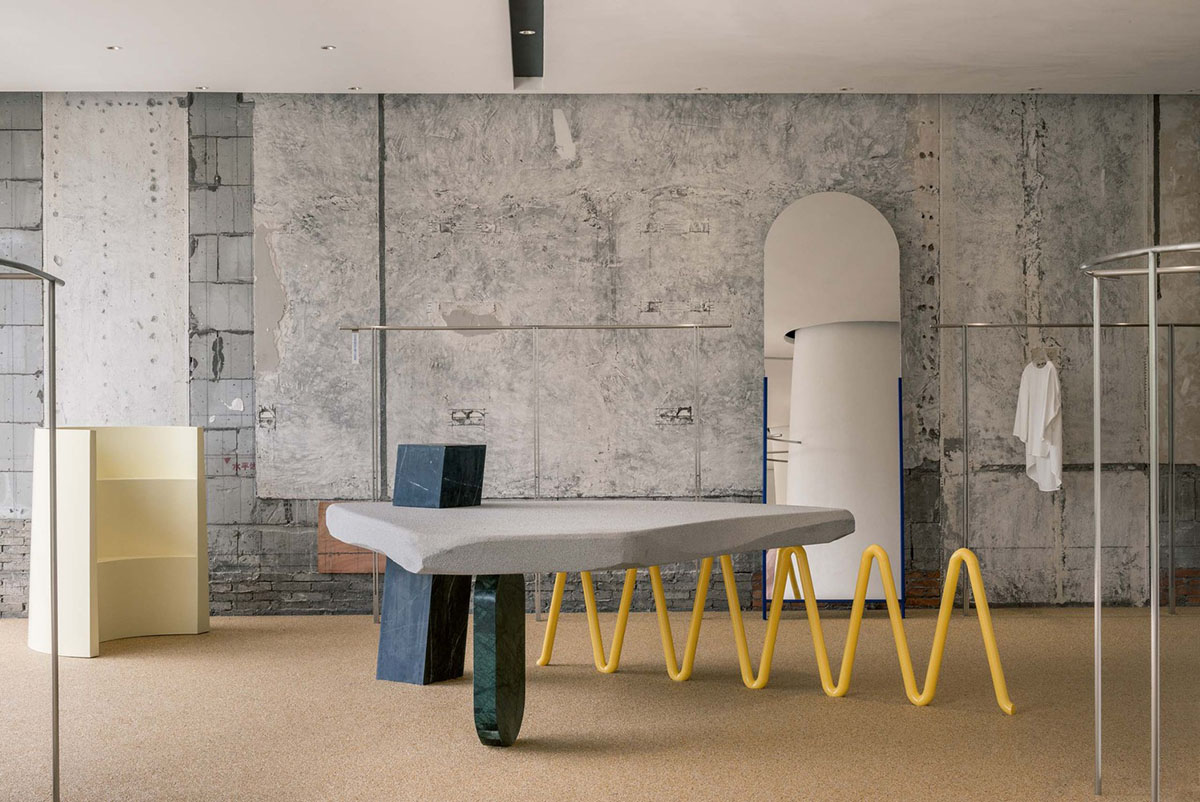
"Understanding there will be different elements indoor and outdoor which are different material and style, we want to achieve a harmony atmosphere in spite of that," said say architects.
"We wrapped up the existing massive column to be irregular random shape, these shapes will change while you walk inside the space. Around the deformed columns are clothe racks."
"The ceiling was deformed too to have a relationship with the columns, they are pulled down when intersect with the column."

By creating two wood pillar like shelf that penetrate through the ceiling and hit the floor, several different color tinted glass grip the column facing different direction to hold objects.
"The back wall is a absolute leftover of the demolishing before the construction, the top finish of the dirty leftover wall was of course handled, we are not barbarians," added the studio.
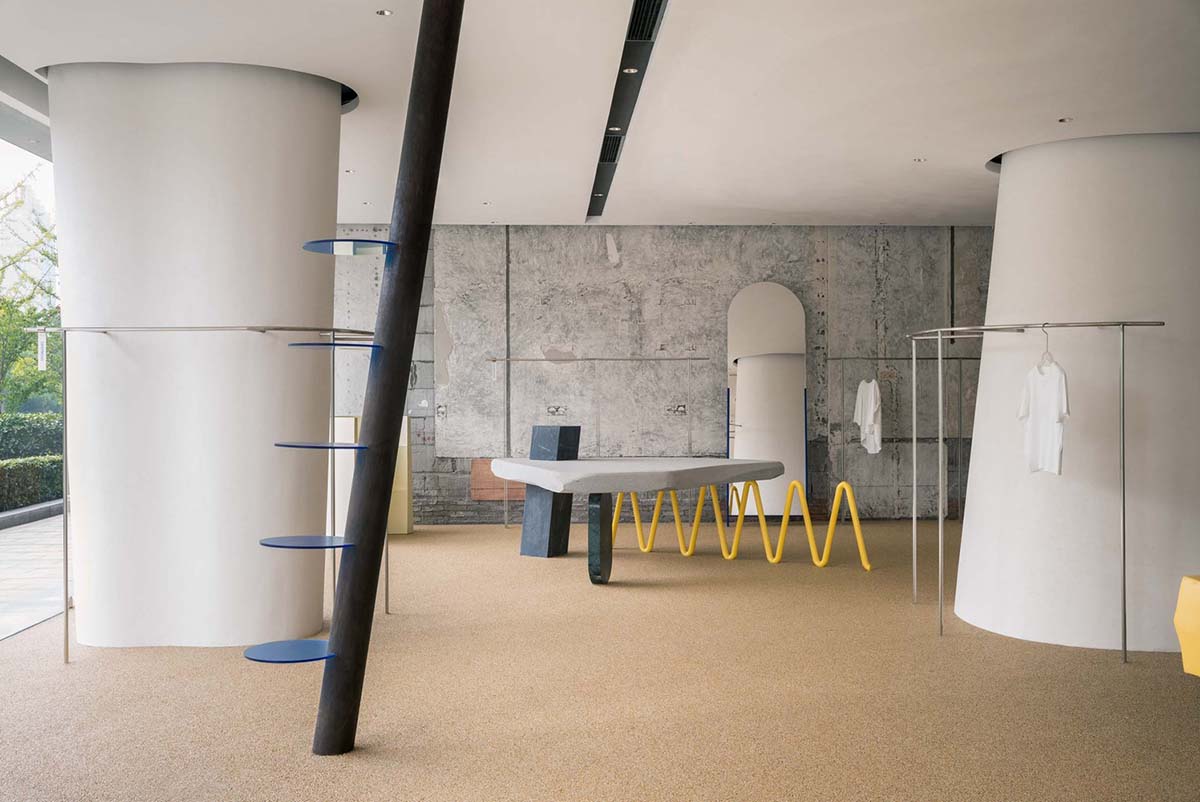
They used a stainless steel clothe hanger in front of the wall are straight and clean, creating a very nice contrast. They aimed to put furnitures inside pretending like installation or a hybrid of different elements and material.
According to the architects, the furnitures are generated from intuition and a intention of chaotic but interesting.

The shapes of the installations are much more interesting which makes the space more inviting. There is a cheese-like table in the center made its existing very clear, the table is kept as obvious with its quirky shape and bright color.
"The accurate position of this table was finalized on site with tiny nudge here and there," continued the studio.
"A 1 ton sandstone (we went to the stone factory to choose personally and only sand the top and bottom to level it so it becomes a table) was placed next to a full size window as a table. It took 8 masculine guys to put this stone on position."
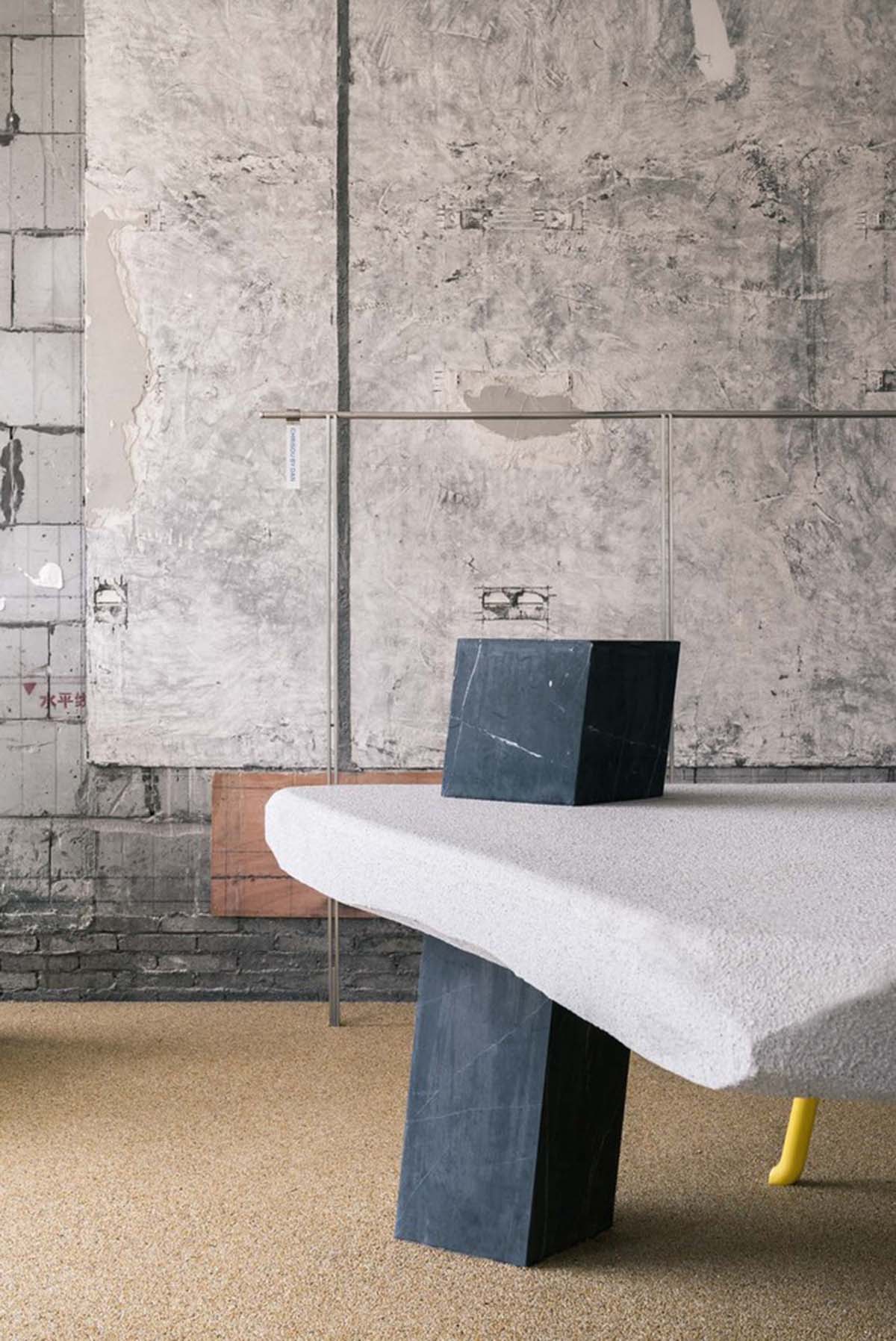
A spring-like clothe hanger next to two piece of sandstones are placed together creating a interesting scene, these two stones were moved and placed by only four people. The architects also deformed ceiling and columns to give them irregular shape which creates interesting space experience.
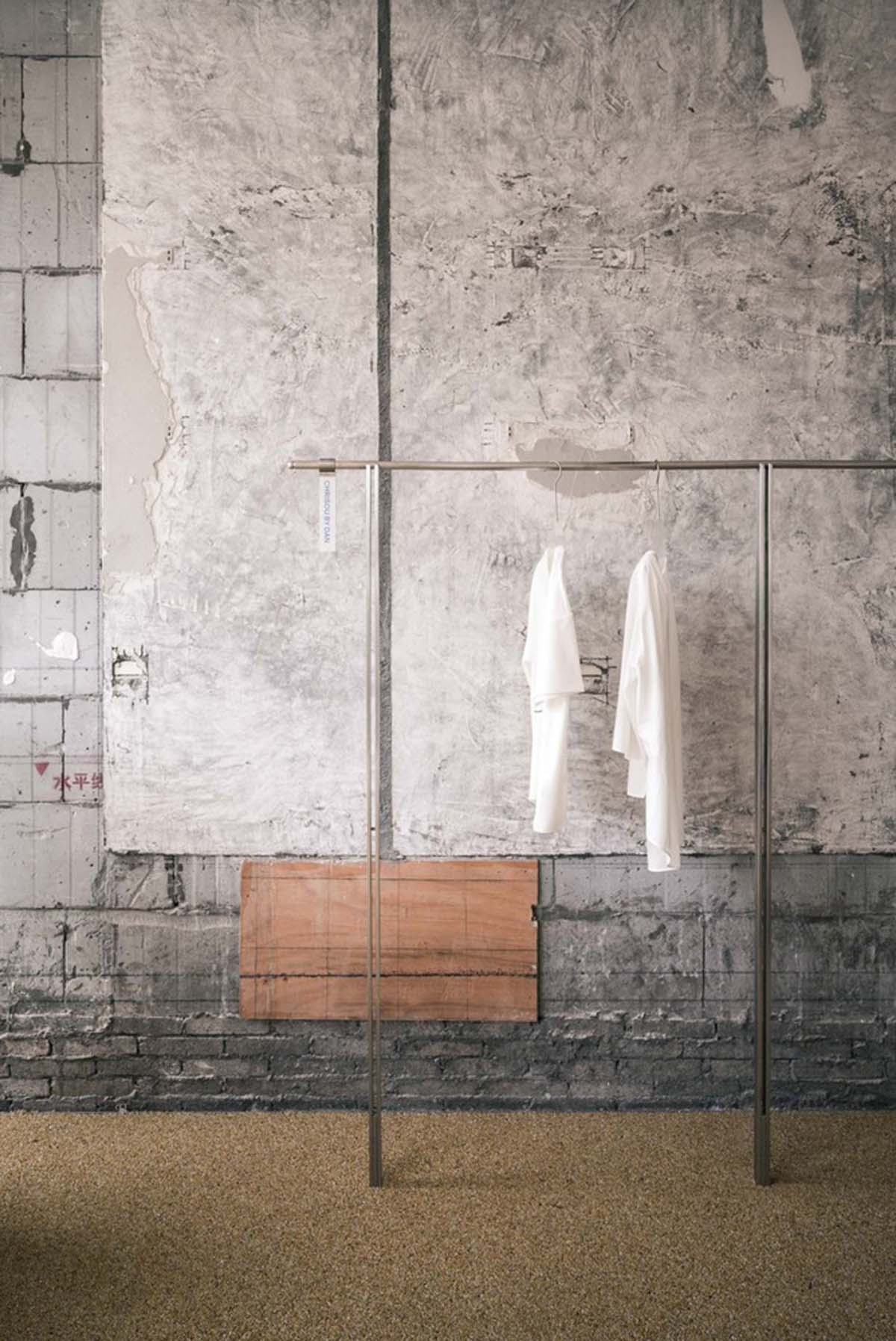
Designed as single-story store, the store includes cashier, fitting room, storage, restroom, a cafe, reception and outdoor cafe area.
The studio also designed a small coffee shop, regular and vintage designed, attached to the select store. "I think we spend much more time design the coffee shop during the whole design process," said the architects.

The floor of the coffee shop is covered by a customized terrazzo made from the relics of the previous design of the store.
The coffee shop was separated with exterior and the select store with yellow tinted glass, and have a small garden extension. The floor is the same customized terrazzo with the interior.
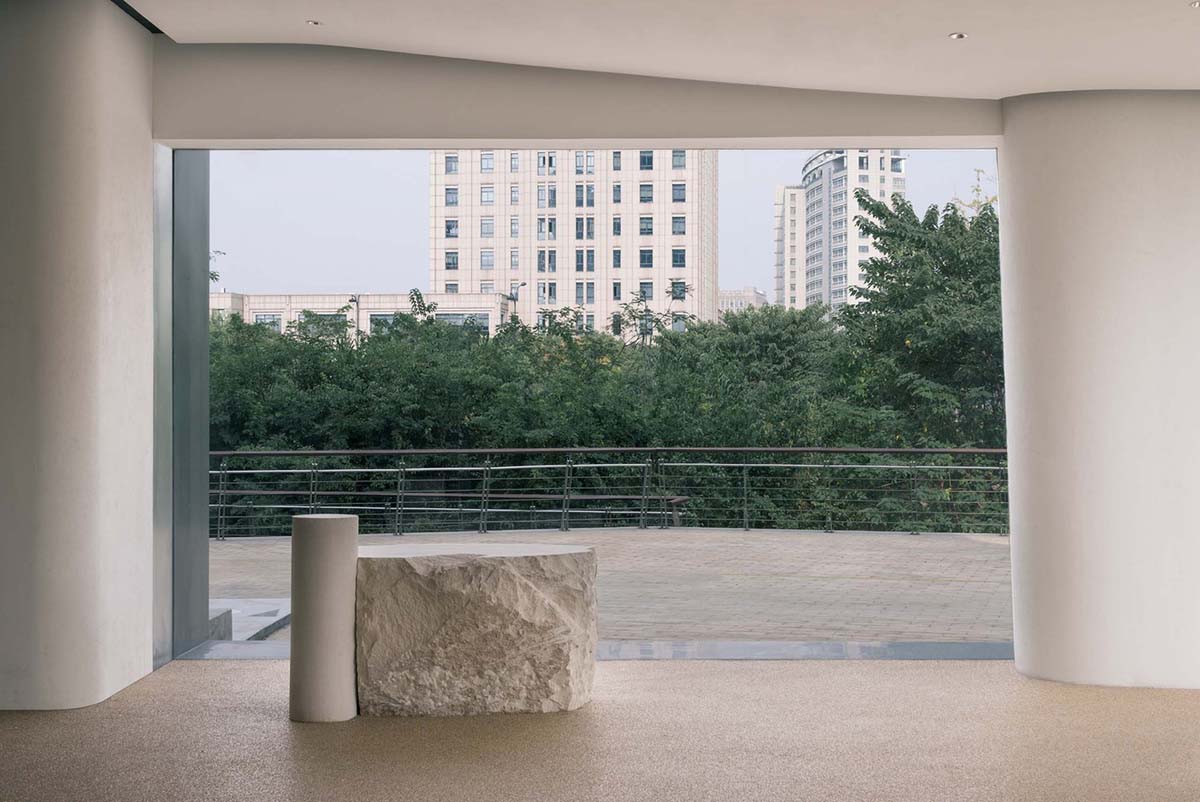
The architects created a home-made logo for the store with a block of concrete, it was very rough and unclear, but according to the architects it represents the general character of DSC, a very rough and child-like interesting space, very chaotic but in a weird sense of harmony.
"I would very much like to say this store is a design without design, it’s a arrangement of ideas and elements, a constant certain of uncertain," they continued.
"Design without design, certain uncertainty, inharmony with harmony."
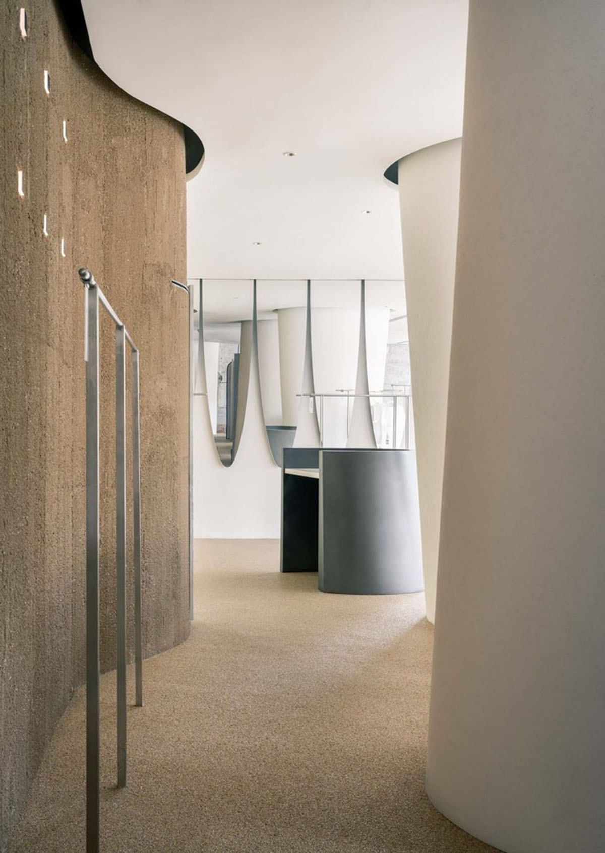
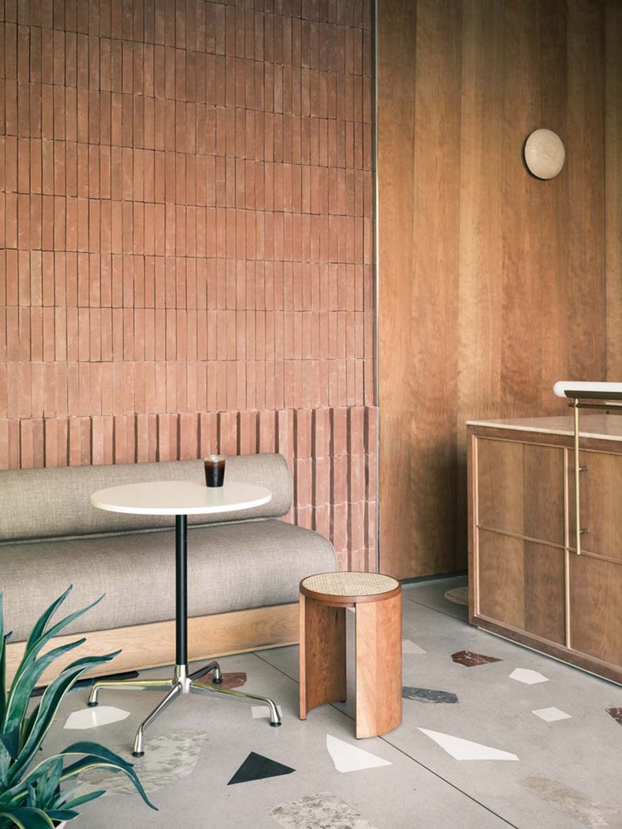
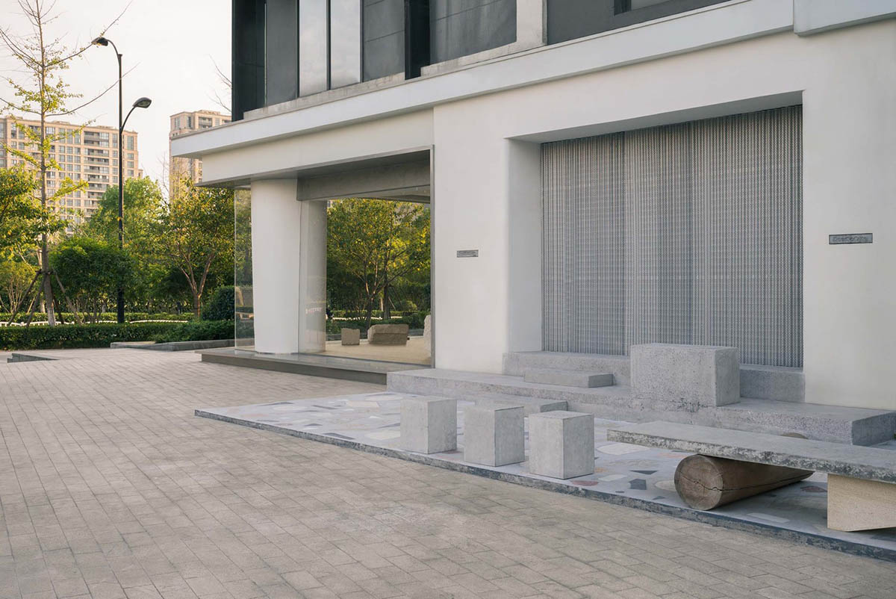
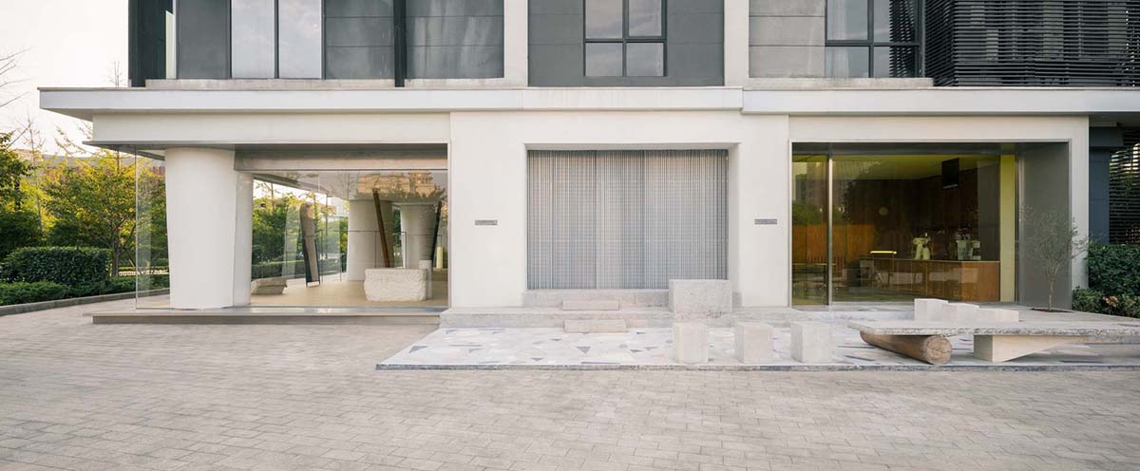
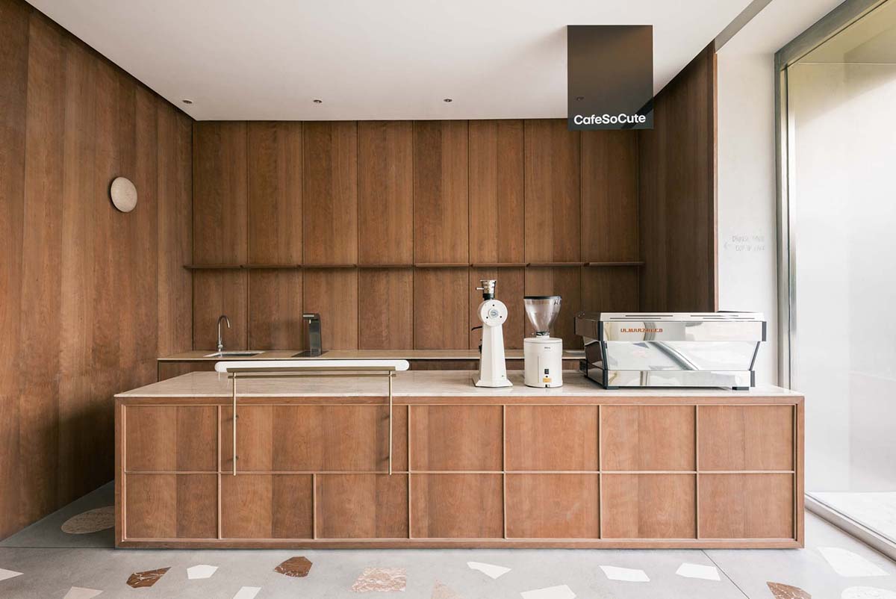
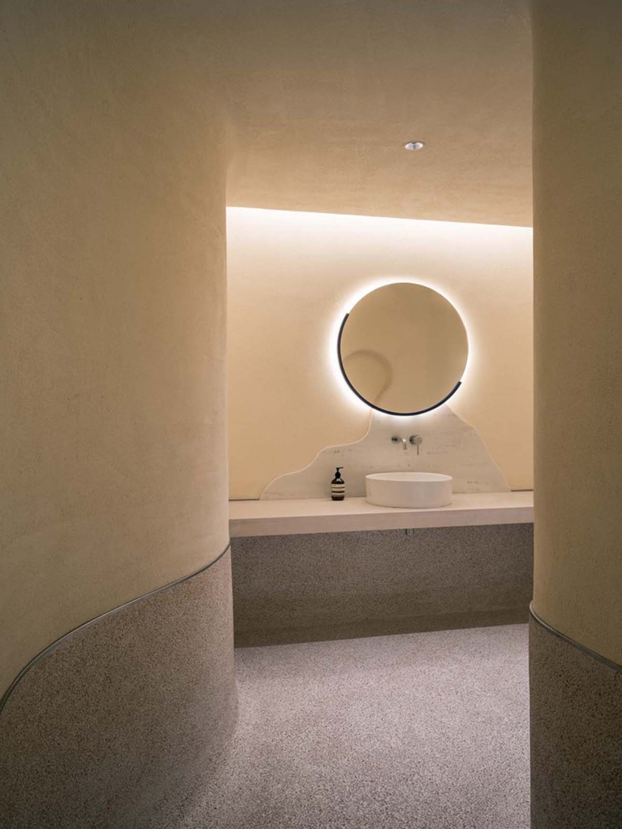
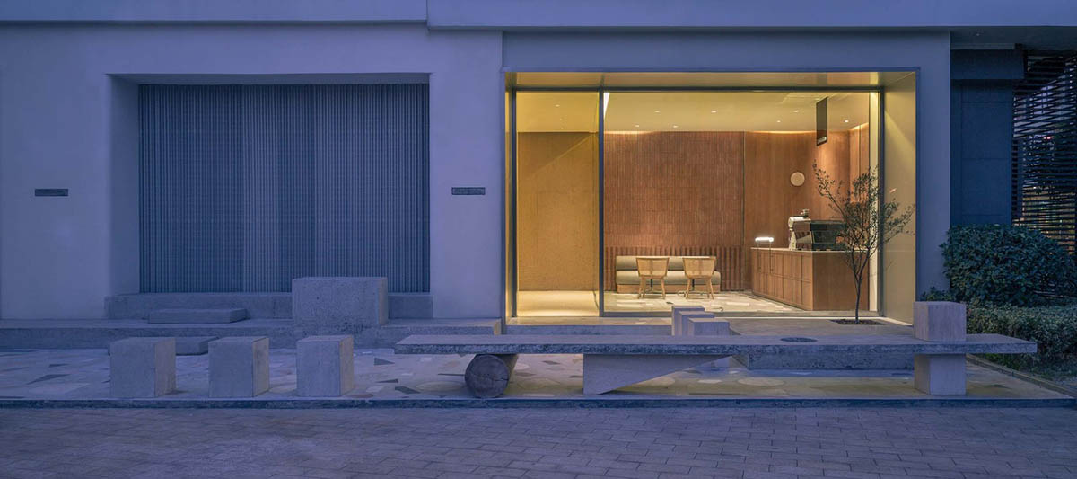
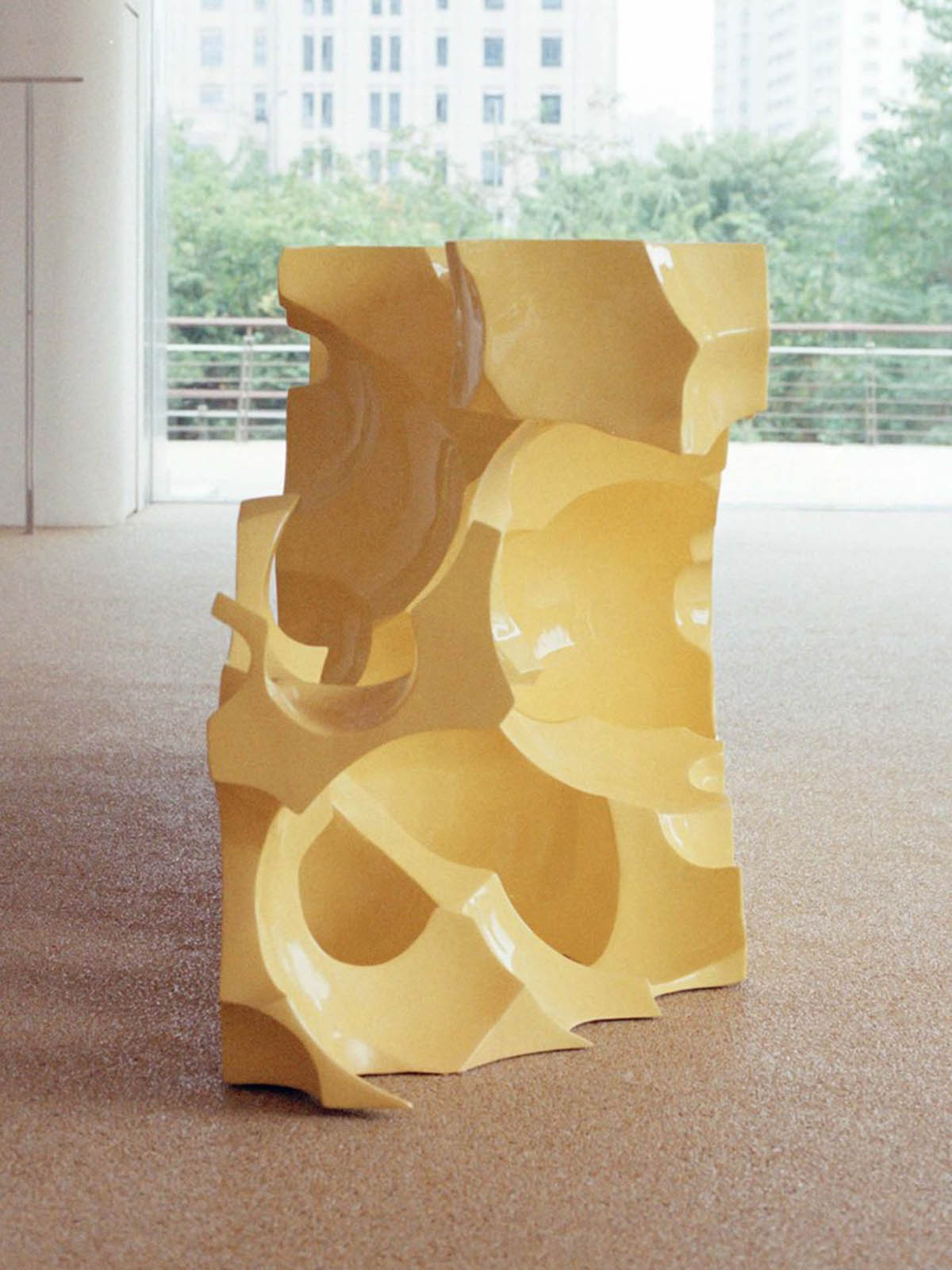
Image © Yan Zhang
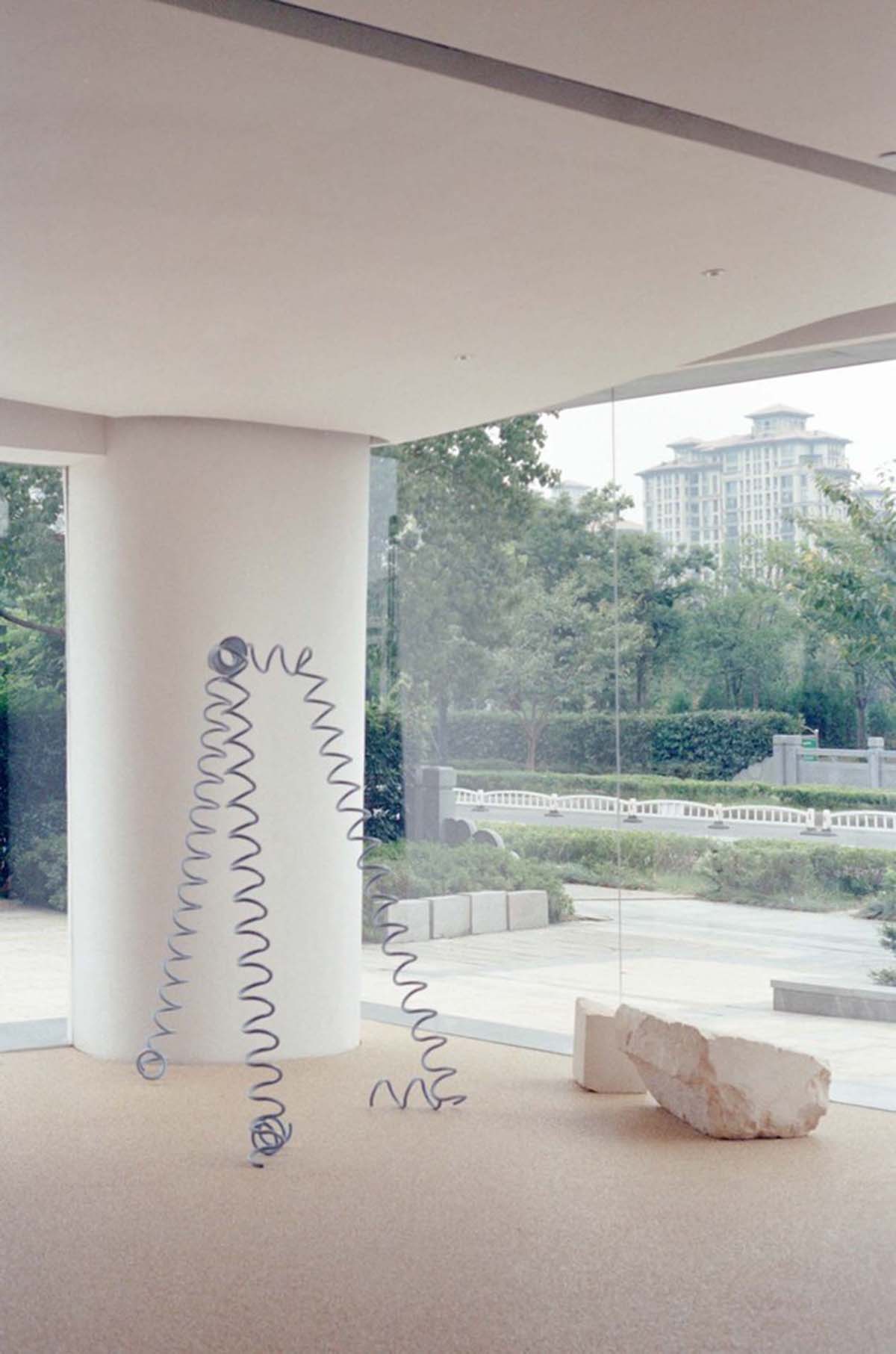
Image © Yan Zhang

Image © Yawen Fan
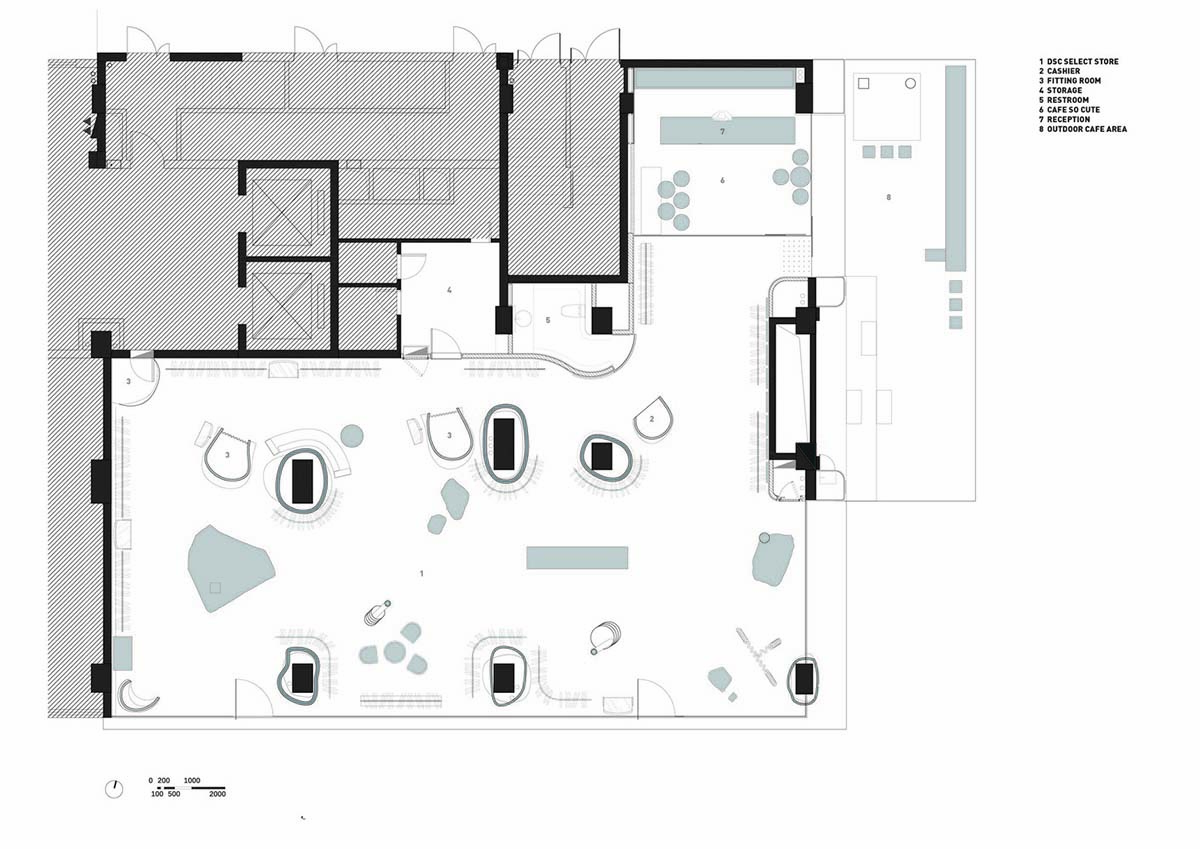
Plan
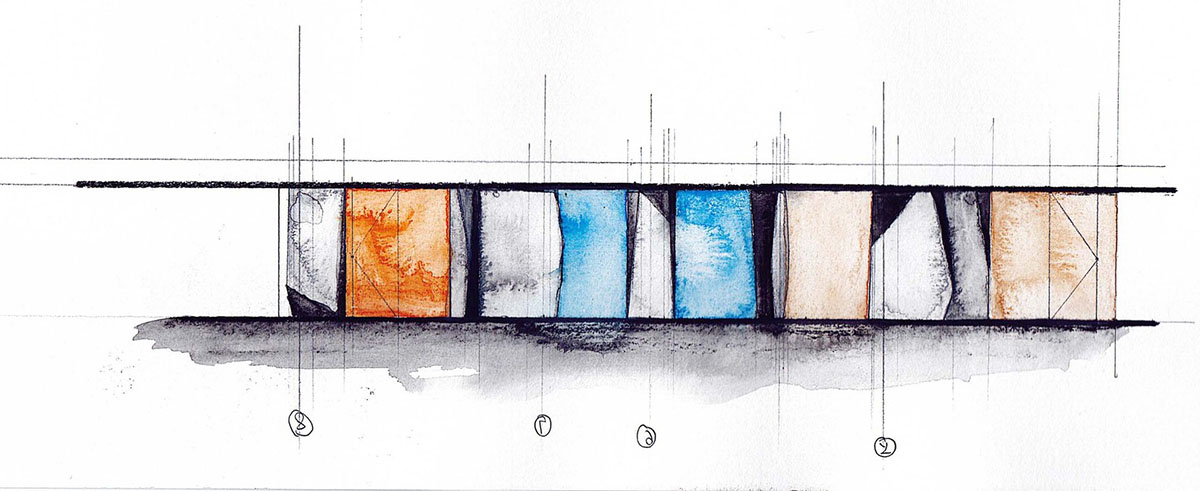
Section
say architects is an award-winning innovative design office focusing on architecture, interior and urban planning. The studio is located in Hangzhou, lead by Yan Zhang and Jianan Shan.
Project facts
Project name: DSC Select Store
Architects: say architects
Location: Jiaxing, China.
Size: 320m2
Date: 2020
All images © Minjie Wang unless otherwise stated.
All drawings © say architects
> via say architects
