Submitted by WA Contents
Peter Pichler's Hotel Milla Pontis features black exoskeleton inspired by vernacular architecture
Italy Architecture News - Dec 15, 2020 - 10:52 10915 views

Milanese architecture studio Peter Pichler Architecture has designed a hotel that is dressed up with a black exoskeleton in Maranza, South Tyrol, Italy.
Named Hotel Milla Montis, the design of the new hotel addresses to the vernacular architecture of the region in which its curved, blackened wood façade design is inspired by a pitchfork used by local farmers in the region.
The 3,500-square-metre hotel emerges as a contemporary reinterpretation of a classic wooden barn derived from the region. The region is surrounded by meadows and fields and the well-shaped mountain of the small Alpine village, just above Puster Valley, which is a tourist destination well known for its marvelous hiking routes.

Image © Daniel Zangerl
This rural environment has become inspiration for the project in which the architects reflected those contextual parameters into design with unique scenery and impressive panoramic views of the Dolomites Mountains.
Comprising 30 rooms, the new hotel structure is divided into four shifted volumes to break down the scale of the entire structure while at the same time respecting the scale of the surrounding buildings.

Image © Gustav Willeit
The architects created a curved shape for its exoskeleton façade that is inspired by a pitchfork used by local farmers. "Maranza is a small village in South Tyrol with a significate agricultural background," said Peter Pichler Architecture.
"The interiors are simple and functional, a timeless Alpine style."

Image © Gustav Willeit
The architects combined Ash wood with typical green loden textiles, adding a dash of color giving continuity to the natural palette of the surrounding landscape.

Image © Gustav Willeit
As the architects explain, wood is the main protagonist of this project, it is used both outside and inside, creating contrast with the exterior blackened wood and the interior lightwood.

Image © Jörgen Camrath

Image © Gustav Willeit
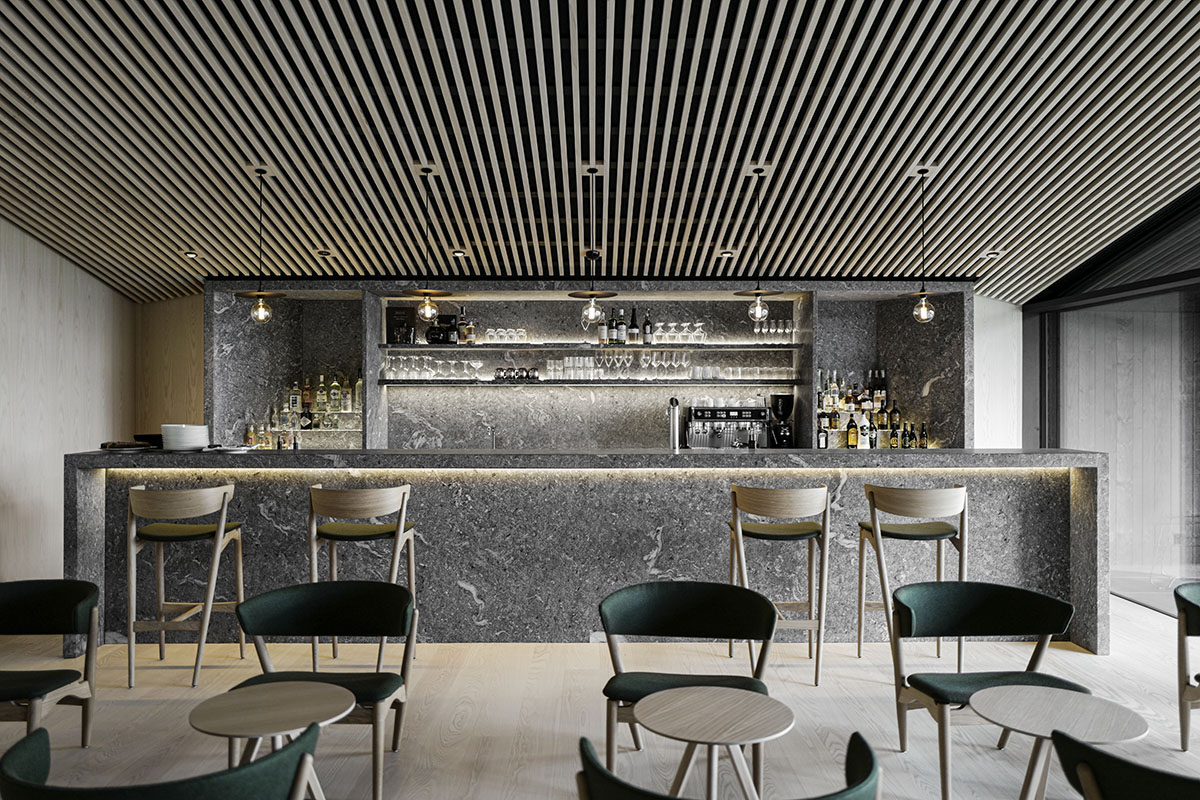
Image © Jörgen Camrath

Image © Jörgen Camrath
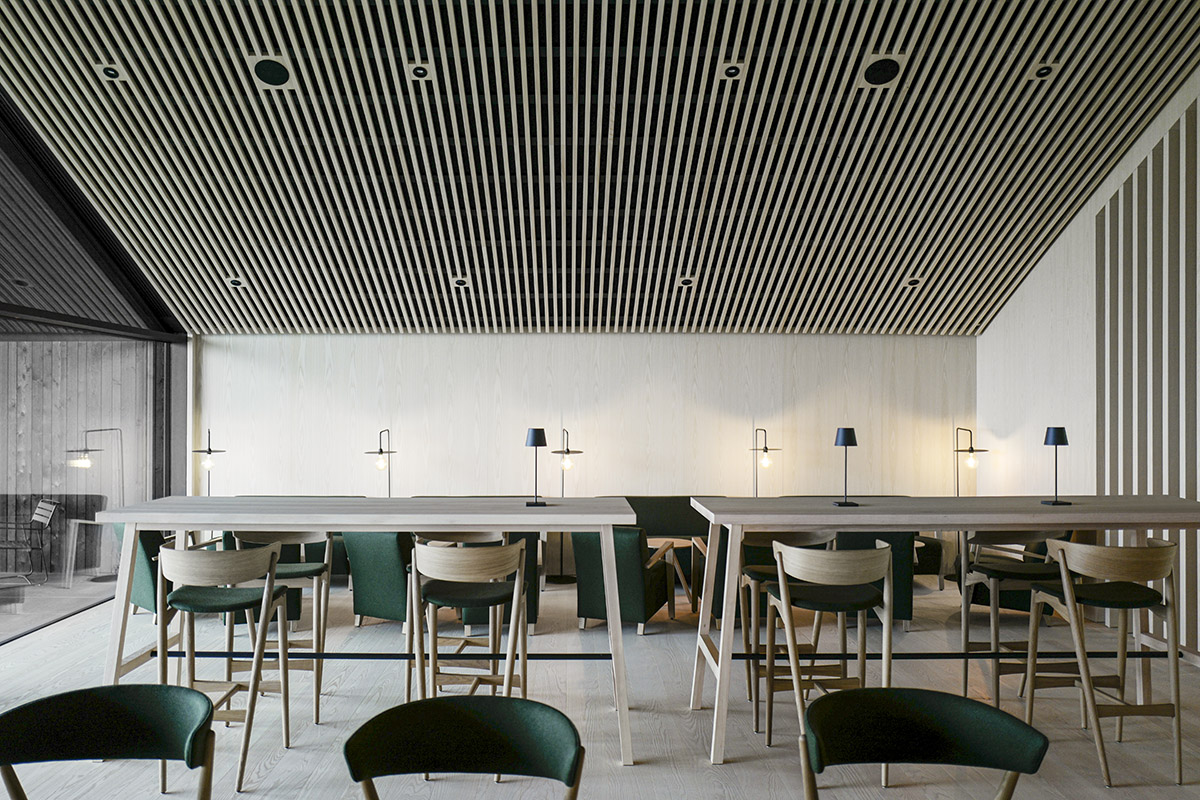
Image © Jörgen Camrath

Image © Daniel Zangerl

Image © Daniel Zangerl

Image © Daniel Zangerl
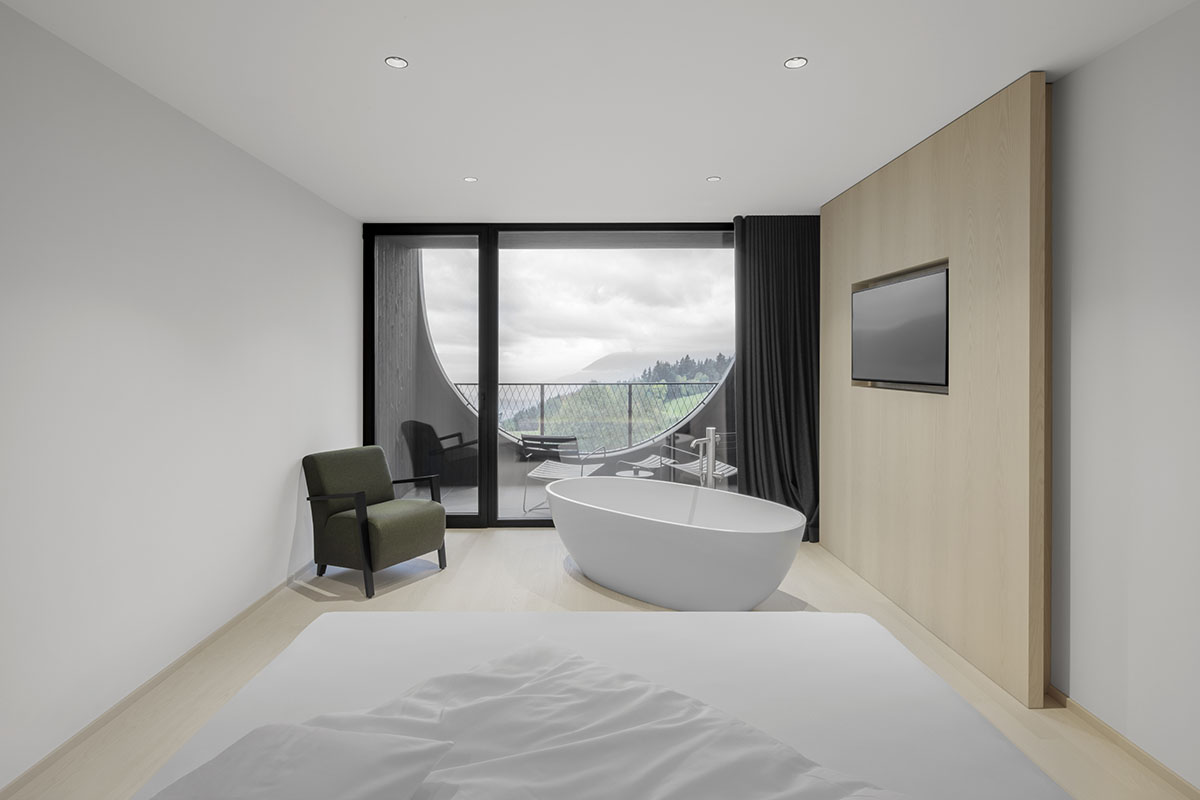
Image © Gustav Willeit
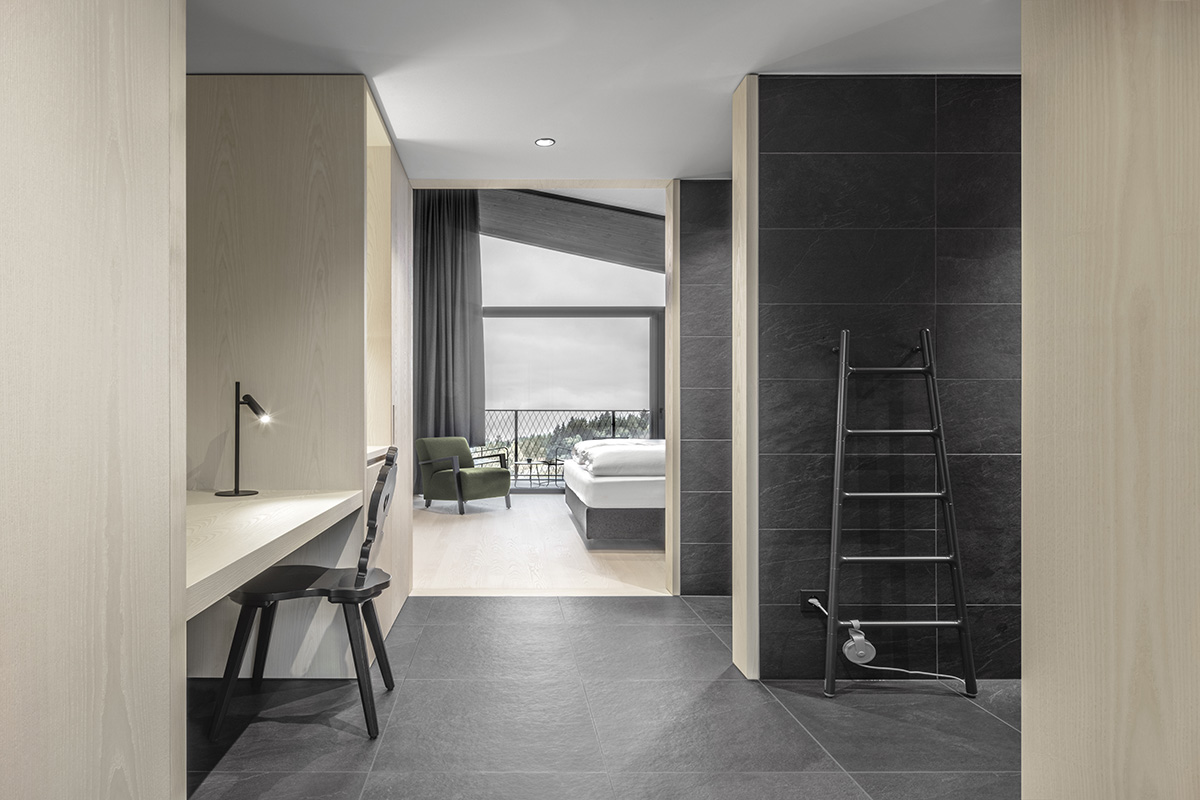
Image © Gustav Willeit
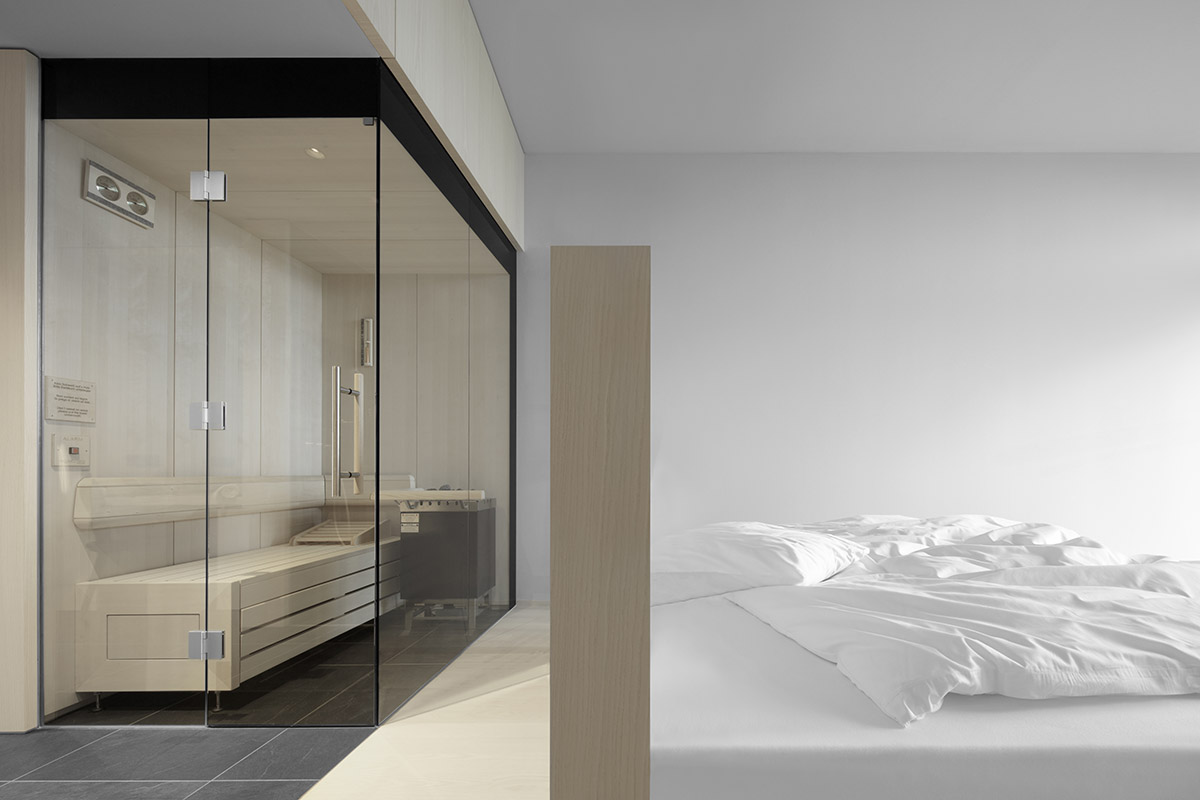
Image © Gustav Willeit

Image © Daniel Zangerl
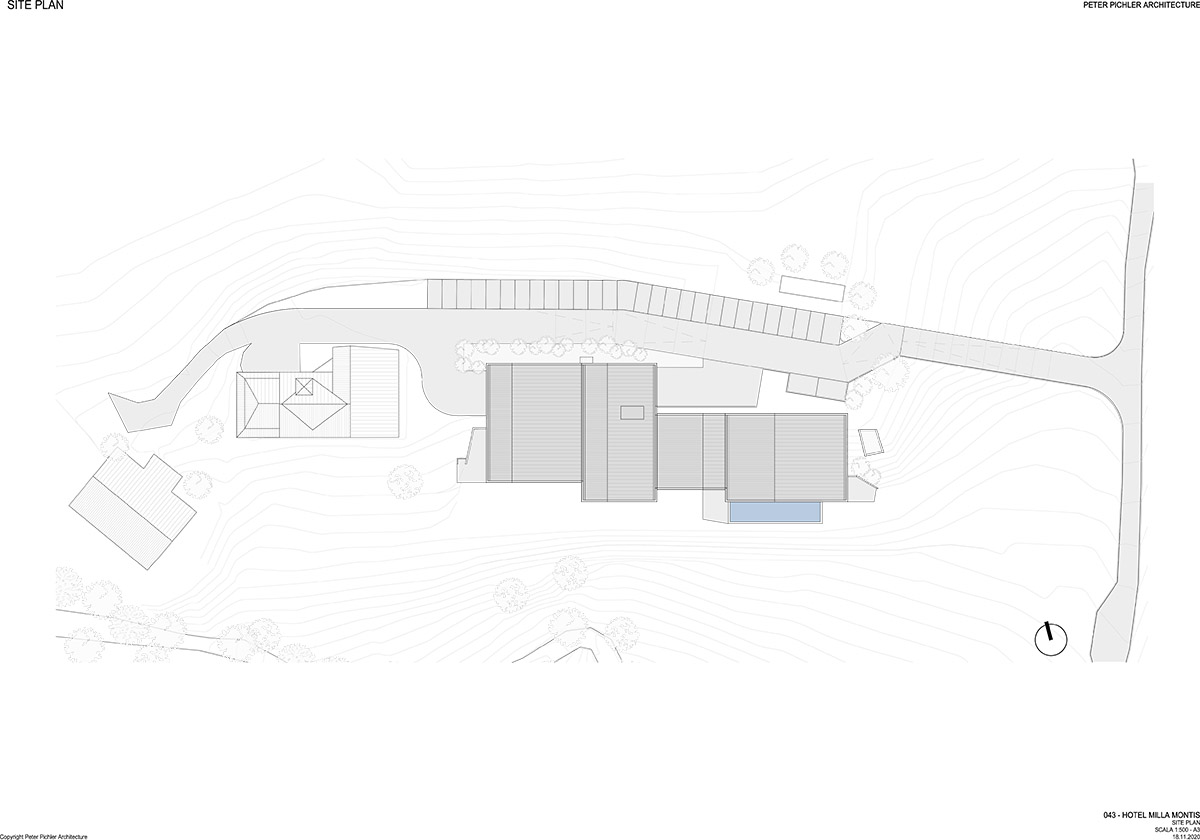
Site plan

Second underground floor plan
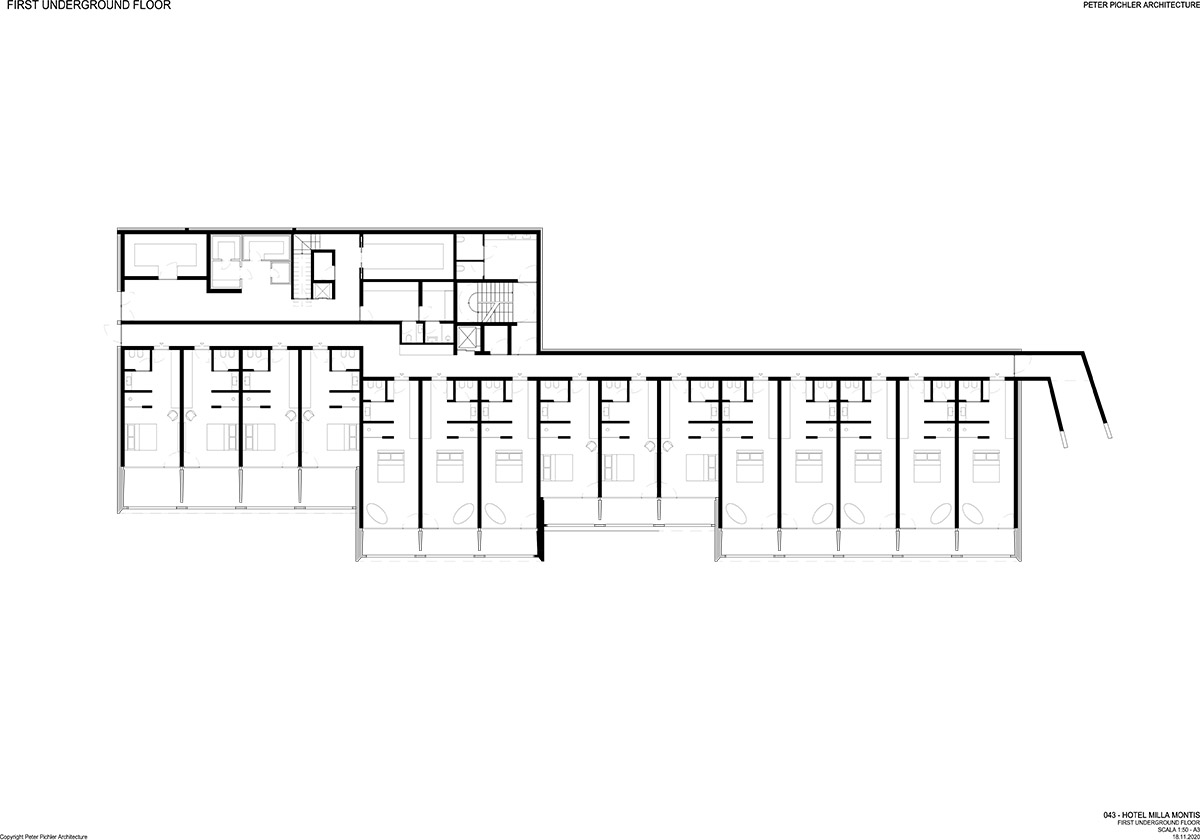
First underground floor plan
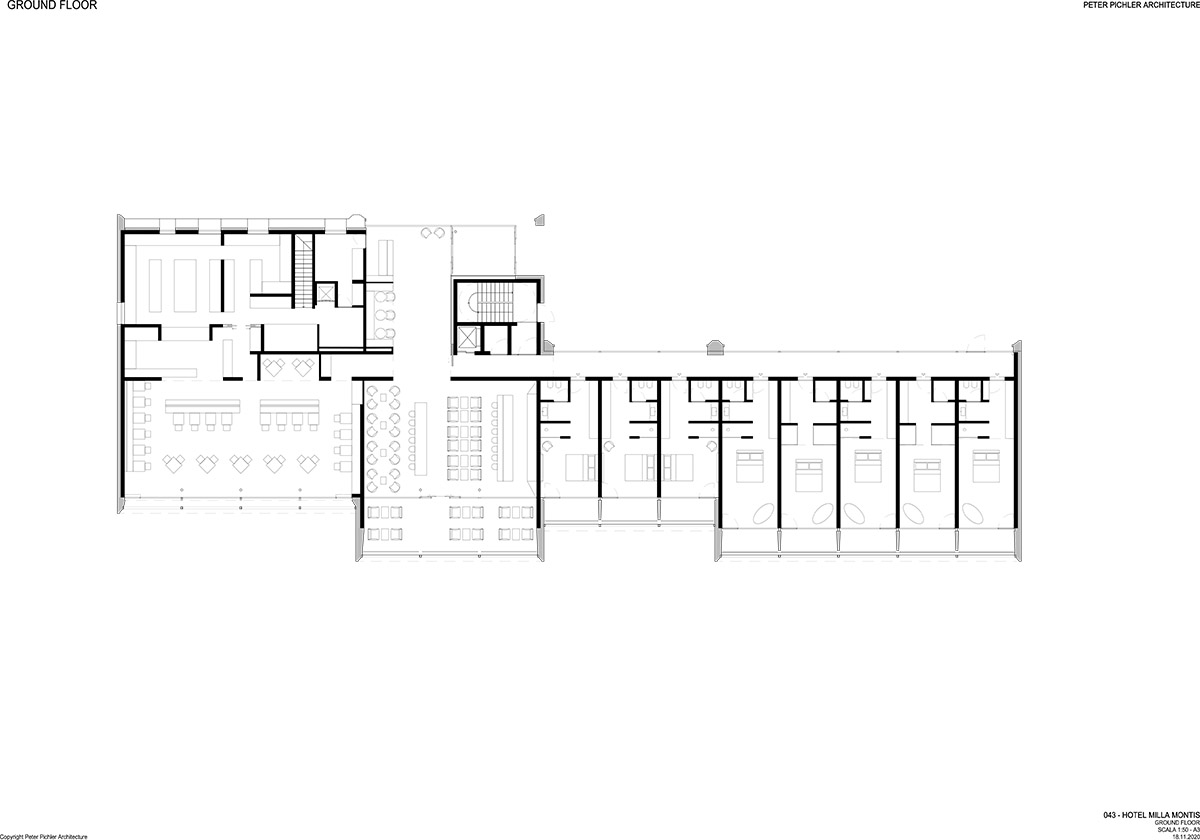
Ground floor plan
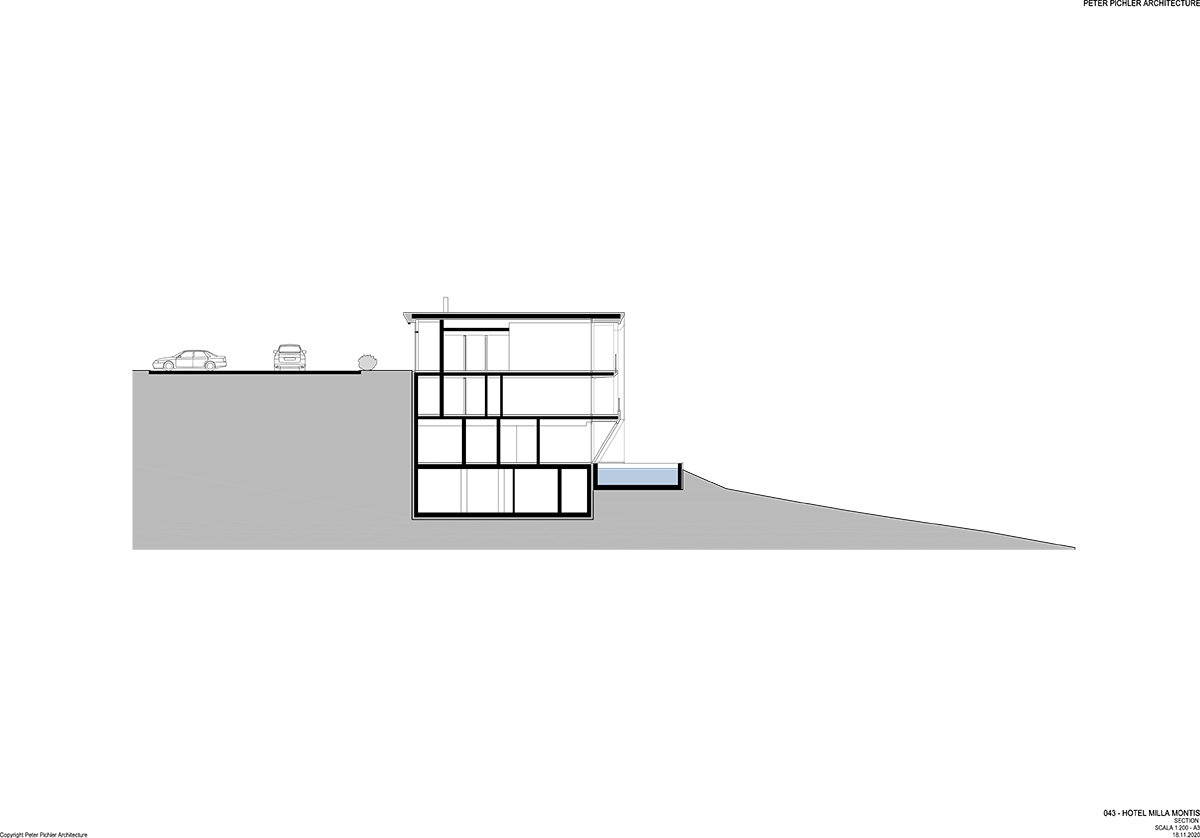
Section
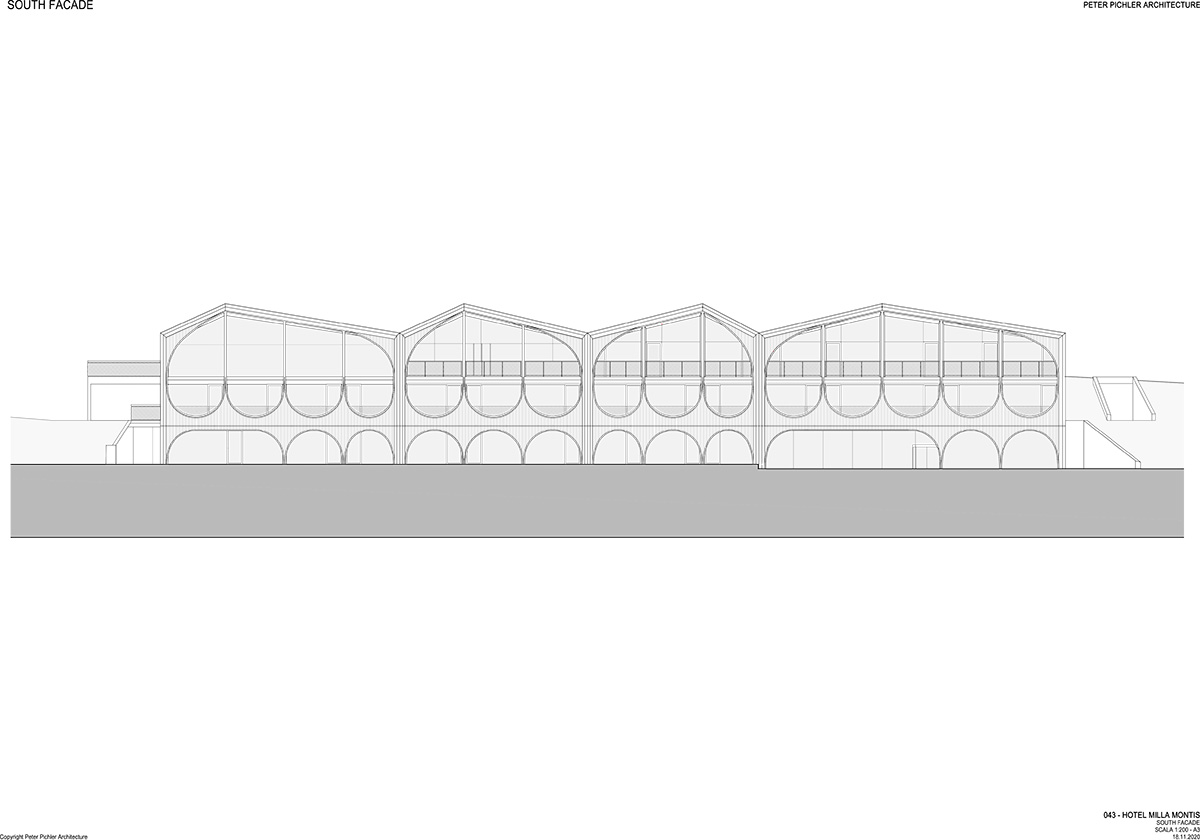
South façade
Peter Pichler Architecture was founded by Peter Pichler and Silvana Ordinas in 2015 in Milan. The studio previously revealed design for luxury suites with diagrid structures ensuring privacy in forest in Austria. The firm also revealed images for sustainable tree houses in a wild forest of West Virginia.
Project facts
Project: Hotel Milla Montis
Architecture: Peter Pichler Architecture
PPA Principals: Peter Pichler, Silvana Ordinas
PPA Competition Design Team: Peter Pichler, Cem Ozbasaran, Giovanni Paterlini, Marco Caprani, Alessandro Altamura
PPA Project Team: Peter Pichler, Simona Alù, Giovanni Paterlini, Cem Ozbasaran
Location: Maranza, South Tyrol, Italy
Year: 2020
Status: Built
Ground floor area: 3500 m2
Number of rooms: 30
Client: Oberhofer
Interiors: Peter Pichler Architecture
Structural engineering: iPM
MEP: Reichhalter
Construction company: Gasser Paul
Wood construction: Brida
Electro planning: Studio E-Plan
Project management: Michaeler & Partner
Top image © Gustav Willeit
All images © Gustav Willeit, Daniel Zangerl and Jörgen Camrath
All drawings © Peter Pichler Architecture
