Submitted by
Stu.dere Divides Interior Space With Golden Wire Meshes For Multiple Uses In This Store In Portugal
teaserd-63-.jpg Architecture News - Dec 07, 2020 - 16:15 1842 views
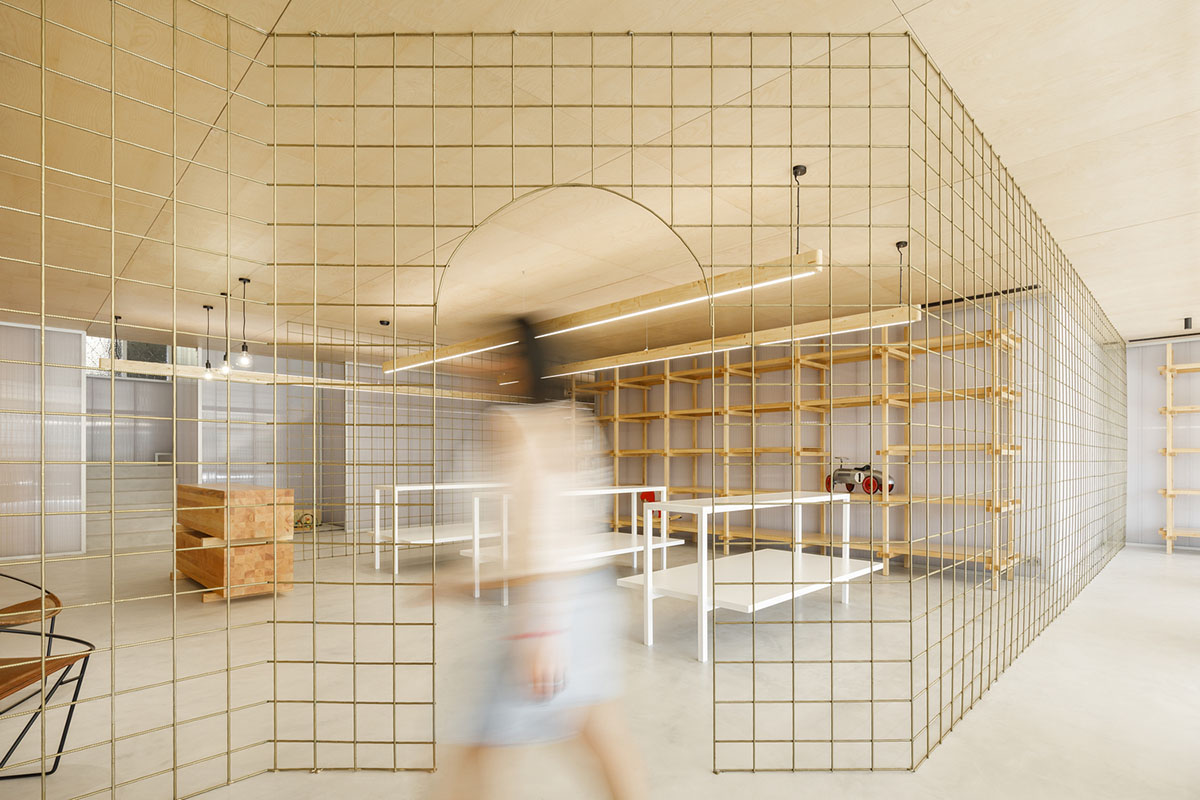
Portuguese design studio stu.dere has divided the interior space into a flexible layout for multiple purposes in Vila Mea, Portugal.
Called Warehouse Morinha, the 334-square-metre space was transformed from an empty place into a light and dynamic space by using golden wire meshes as separator in between interior areas.
Used as a showroom and store as well as a play area for children, the interiors present a soft harmony between materials, furnitures and fixtures combined with pastel-toned colors.
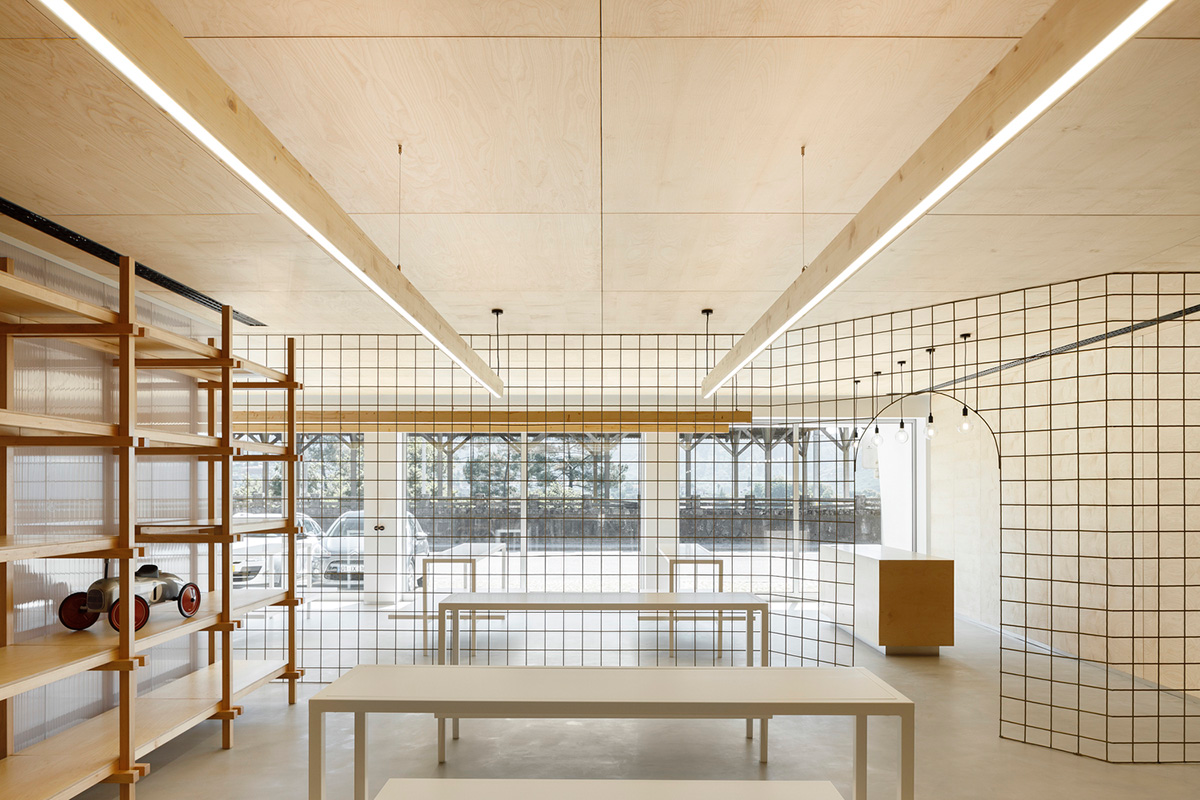
Despite the client's request for an open space concept, the studio wanted to create a sense of exploration as one walked through space, as though it were a labyrinth, like a game for a kid.
The designers used the implementation of the wire mesh to create a physical but not visual barrier, thus fulfilling the client's premises. In addition to the area devoted to displaying and storing the items, the ground floor includes an office and a small storage room.
On the upper floor, the designers placed a studio for product photography.
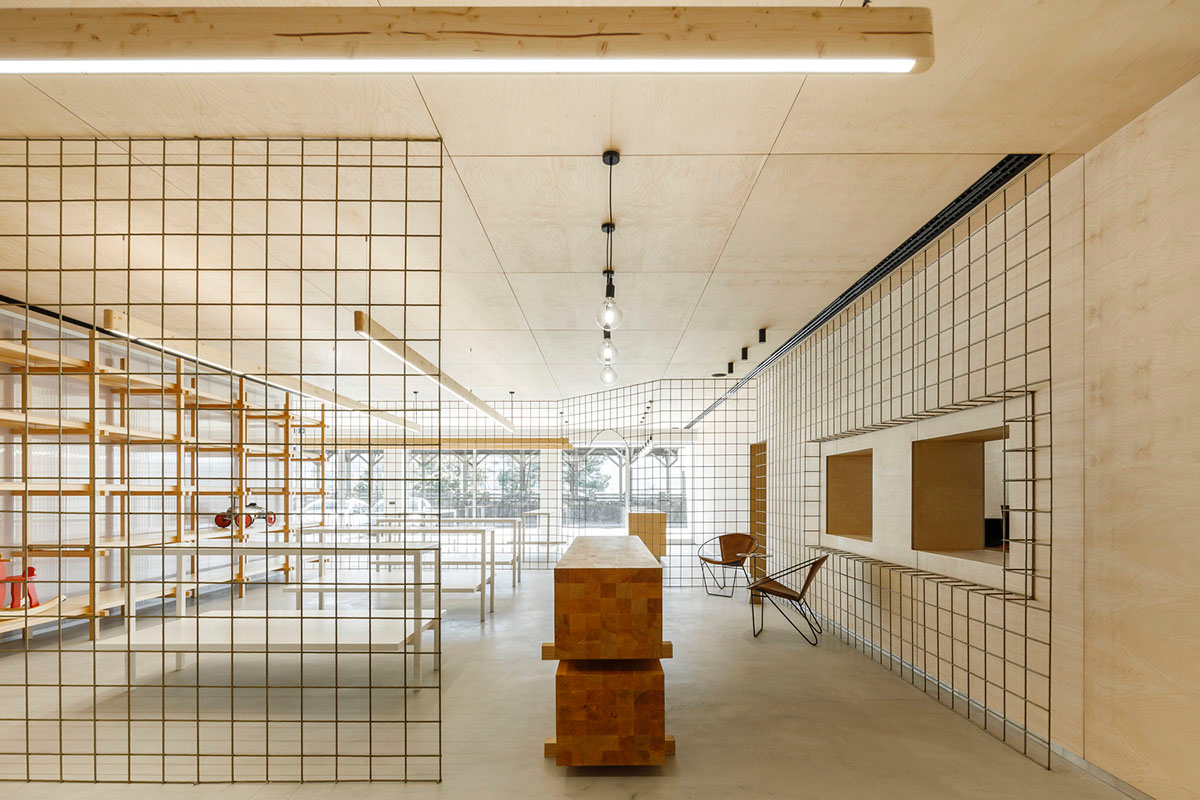
"This division was subdivided into two spaces with a glazing system, which was designed to expand space. The materials used have been selected in such a way that their use is unique, without the need for adjacent layers and finishing with other products," said stu.dere.

They choice honeycomb polycarbonate material for the interior walls, suggesting an industrial appearance in harmony with the micro cement-coated floor.
"To counterbalance this, the ceilings and the office were lined with birch plywood, creating a more intimate feel. This note has a regular metric that allows both the rhythm to be created and the organization of space, such as furniture layout, to be guided," the firm added.
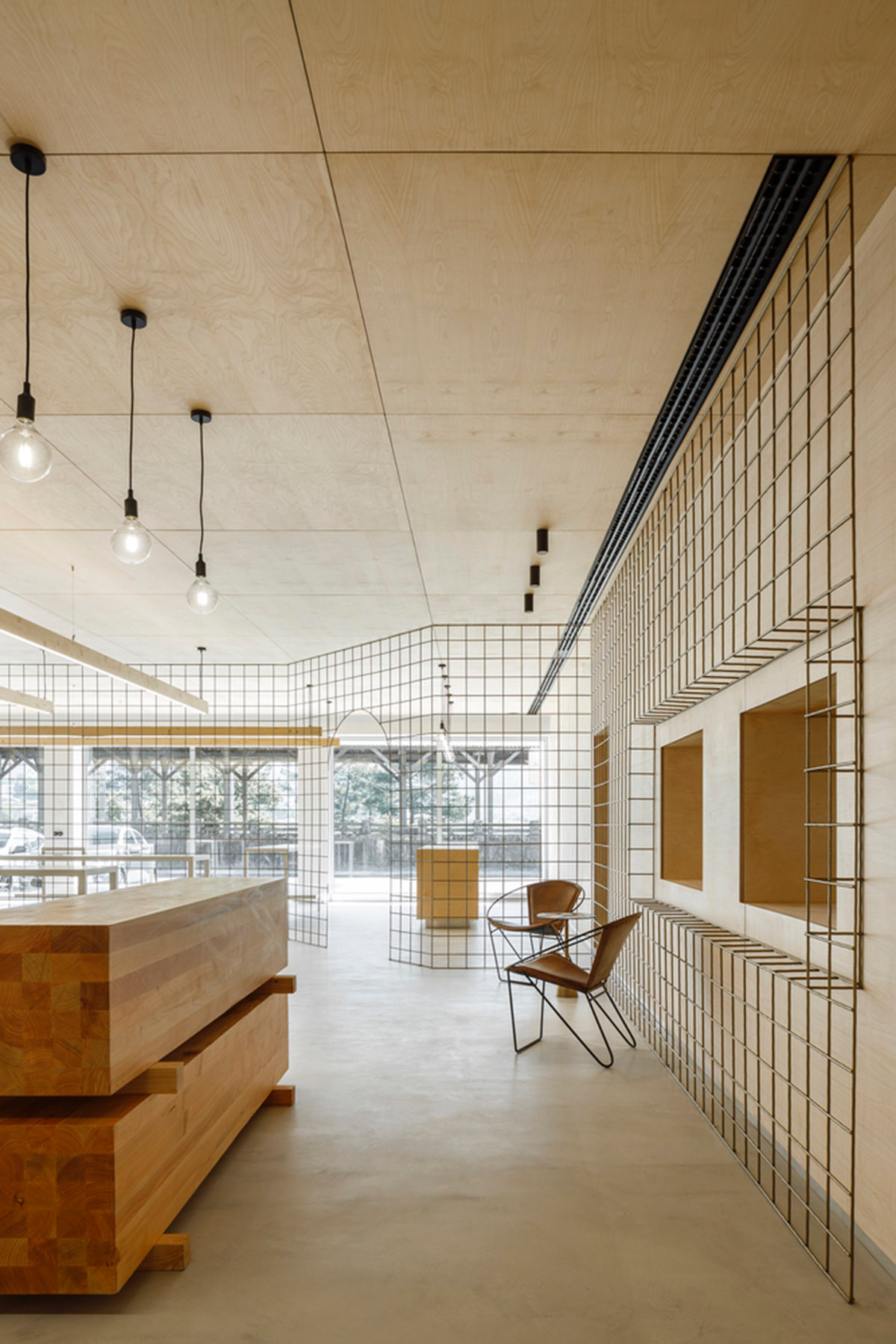
The interior space features a smooth transition considering soft and powder-colored tones -starting from earth tones to white color.
They designed a small and playful area for children next to the stairs to the upper floor. As the architects highlight, this playful space was covered with polycarbonate and with a double-height, at which the lights of a design object fell.
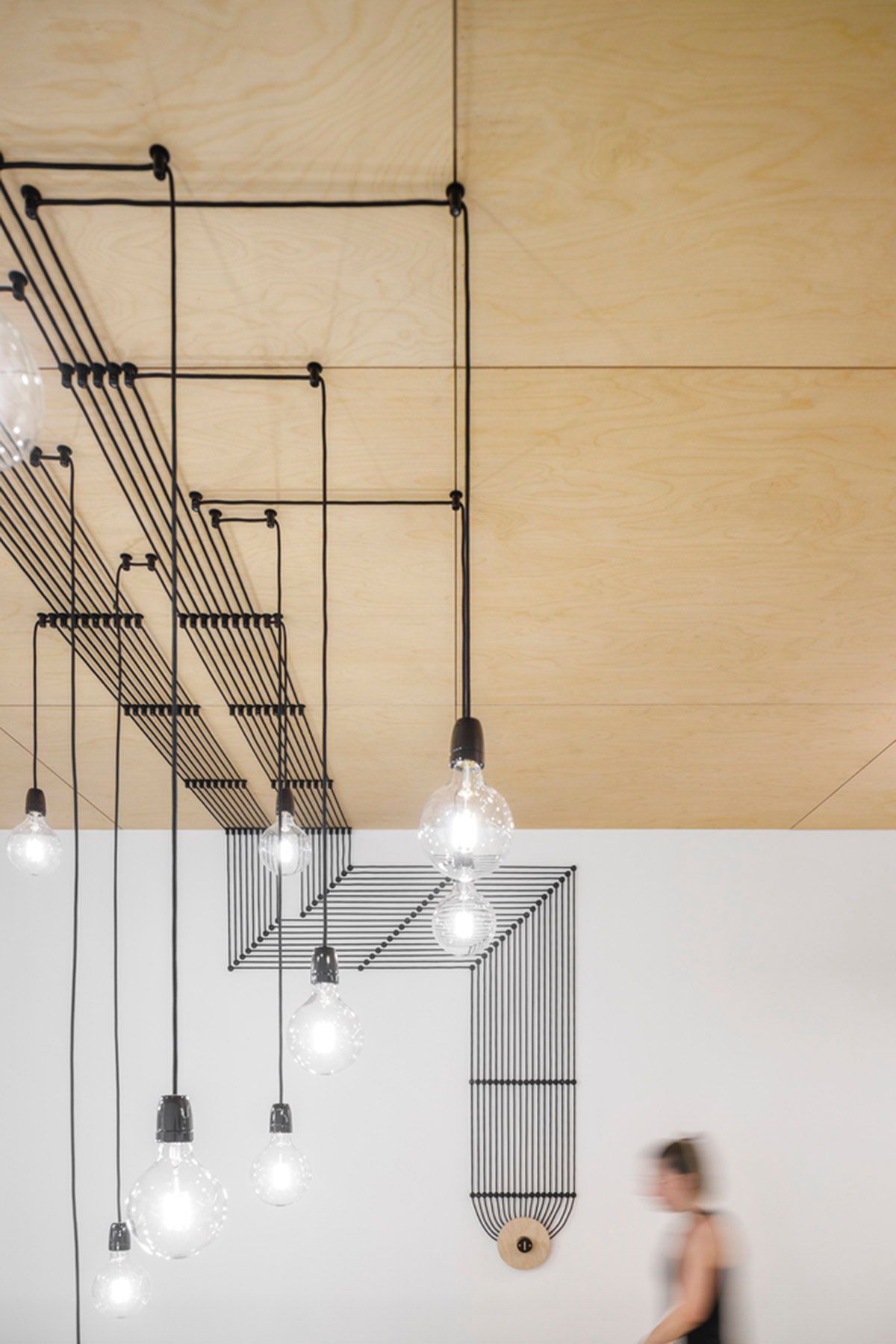
"The lights reflected in the polycarbonate allude to a world of magic, imagination, and creativity. The industrial style pendant lamp was designed specifically for the place."
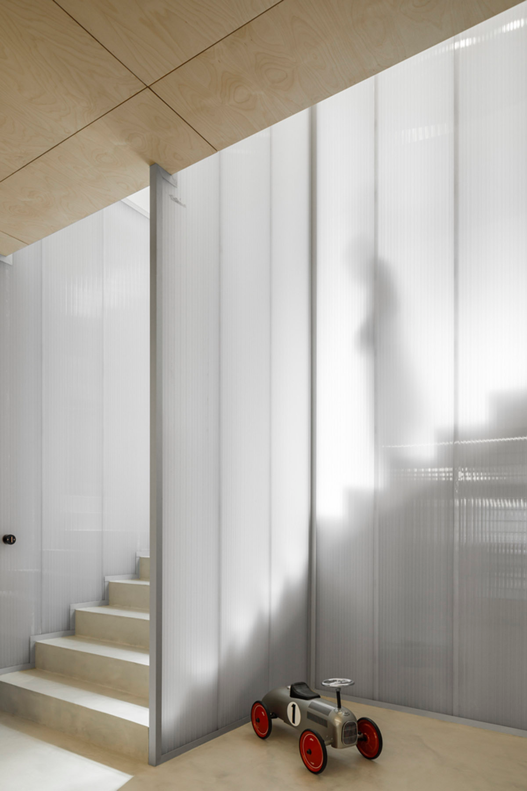
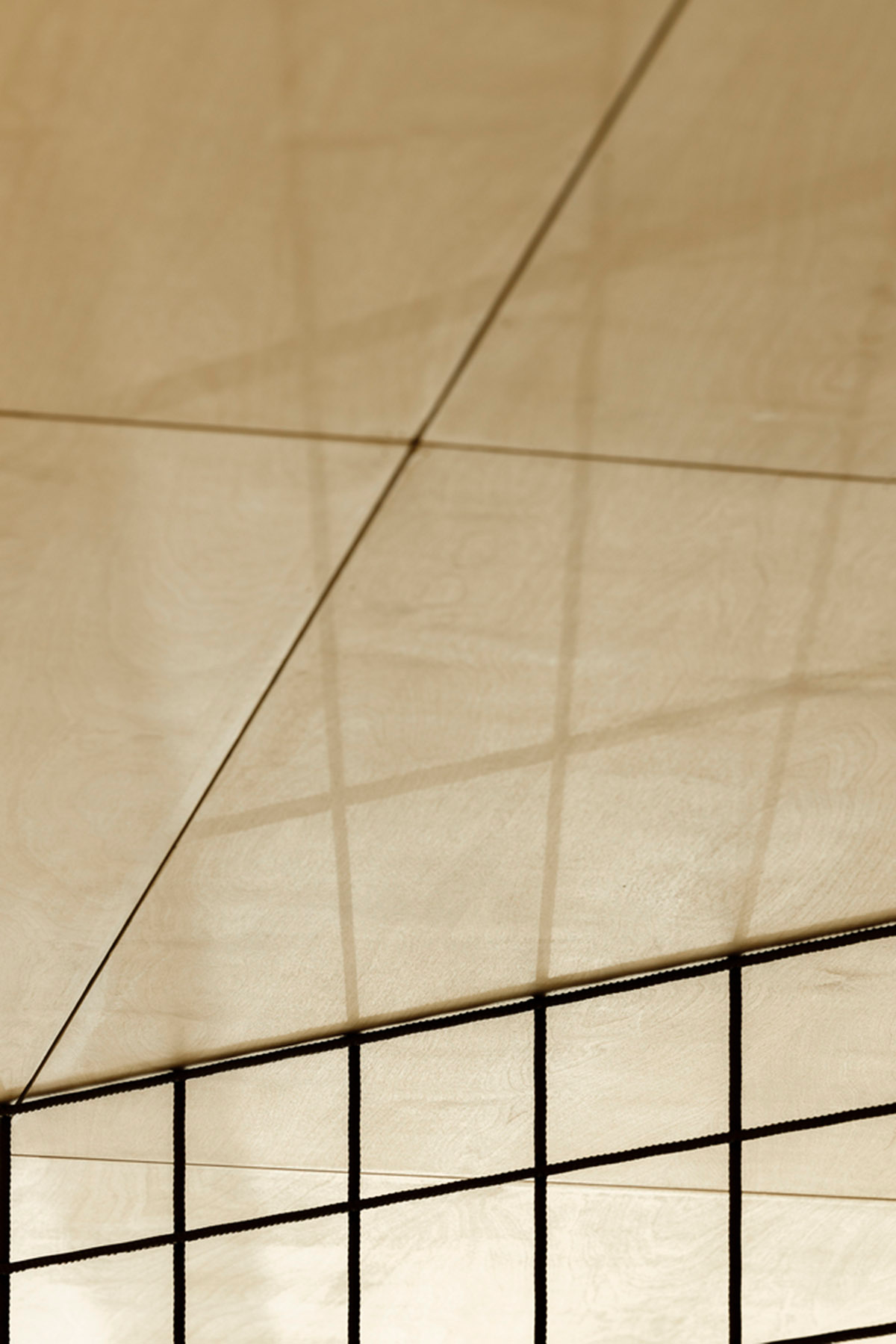
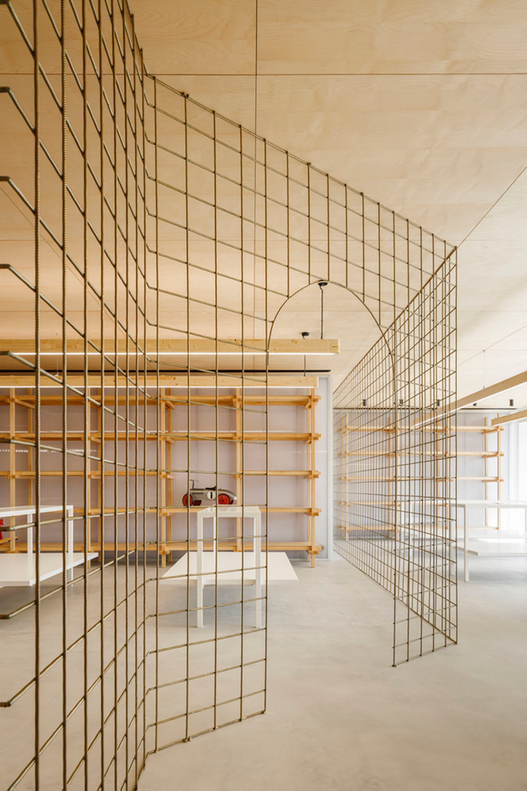
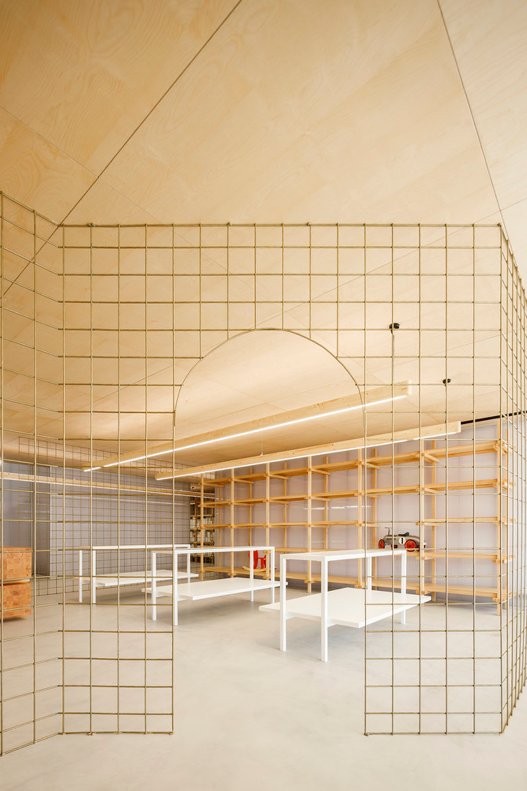
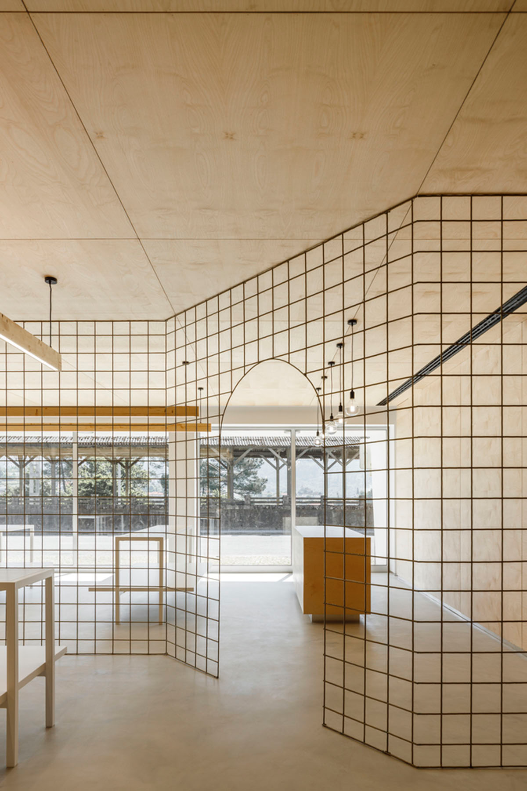
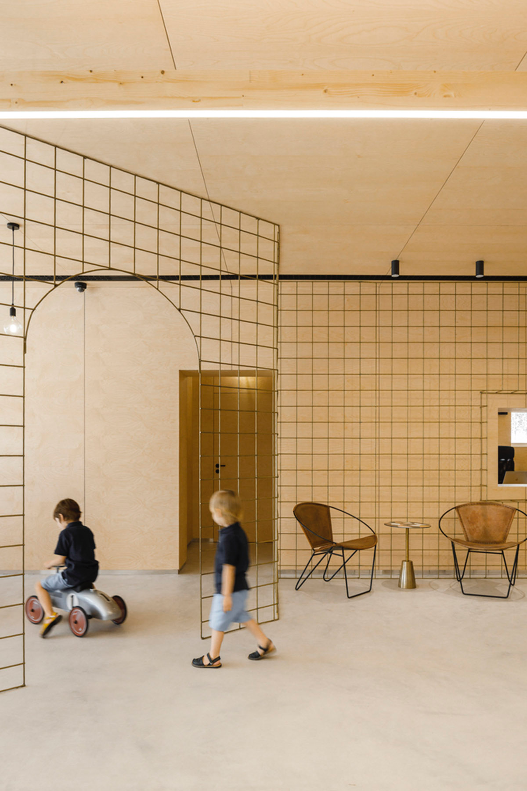
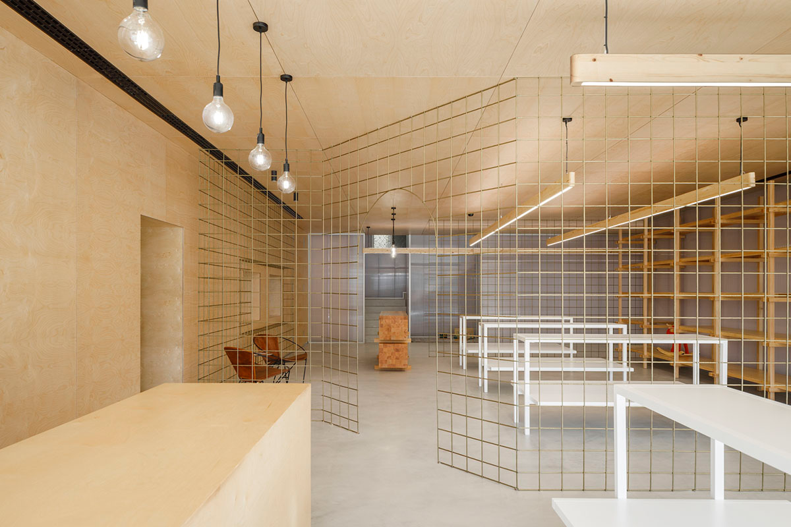
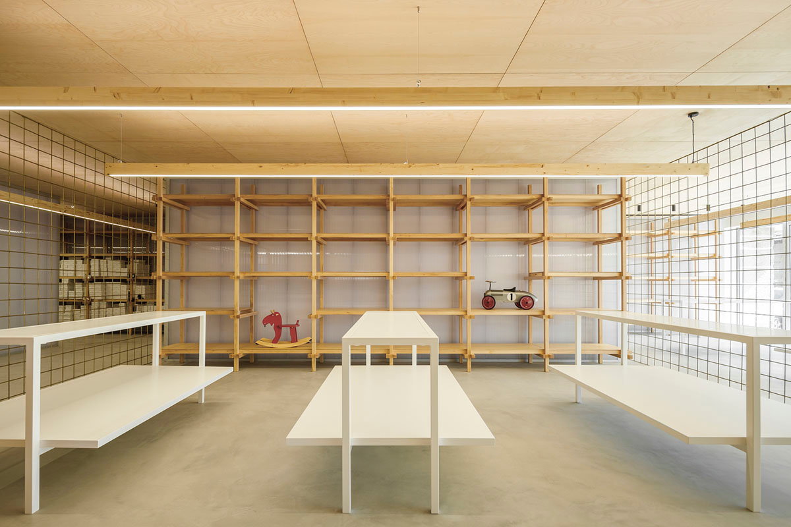
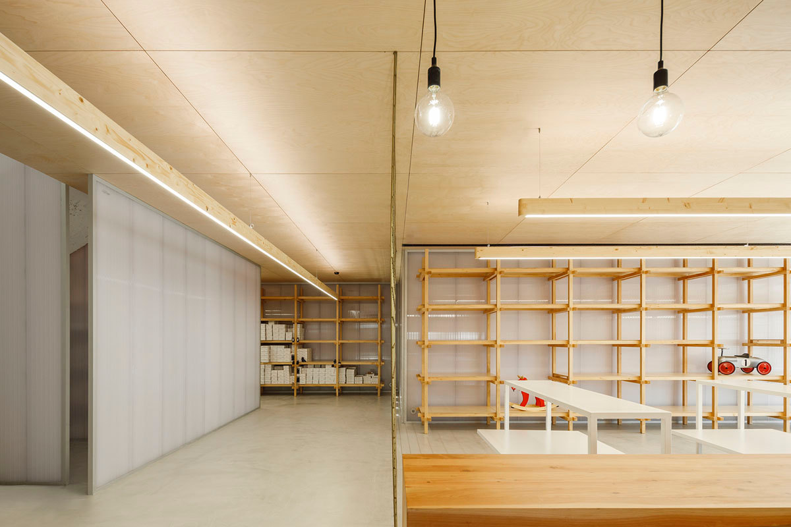
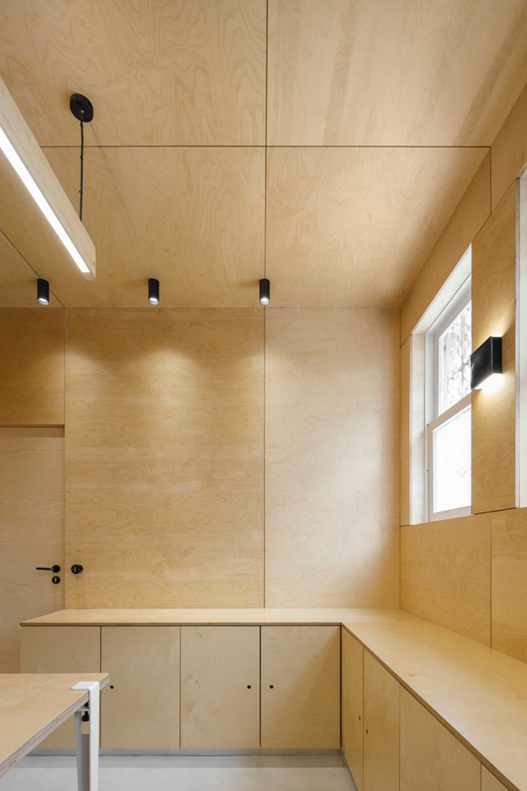

Ground floor plan
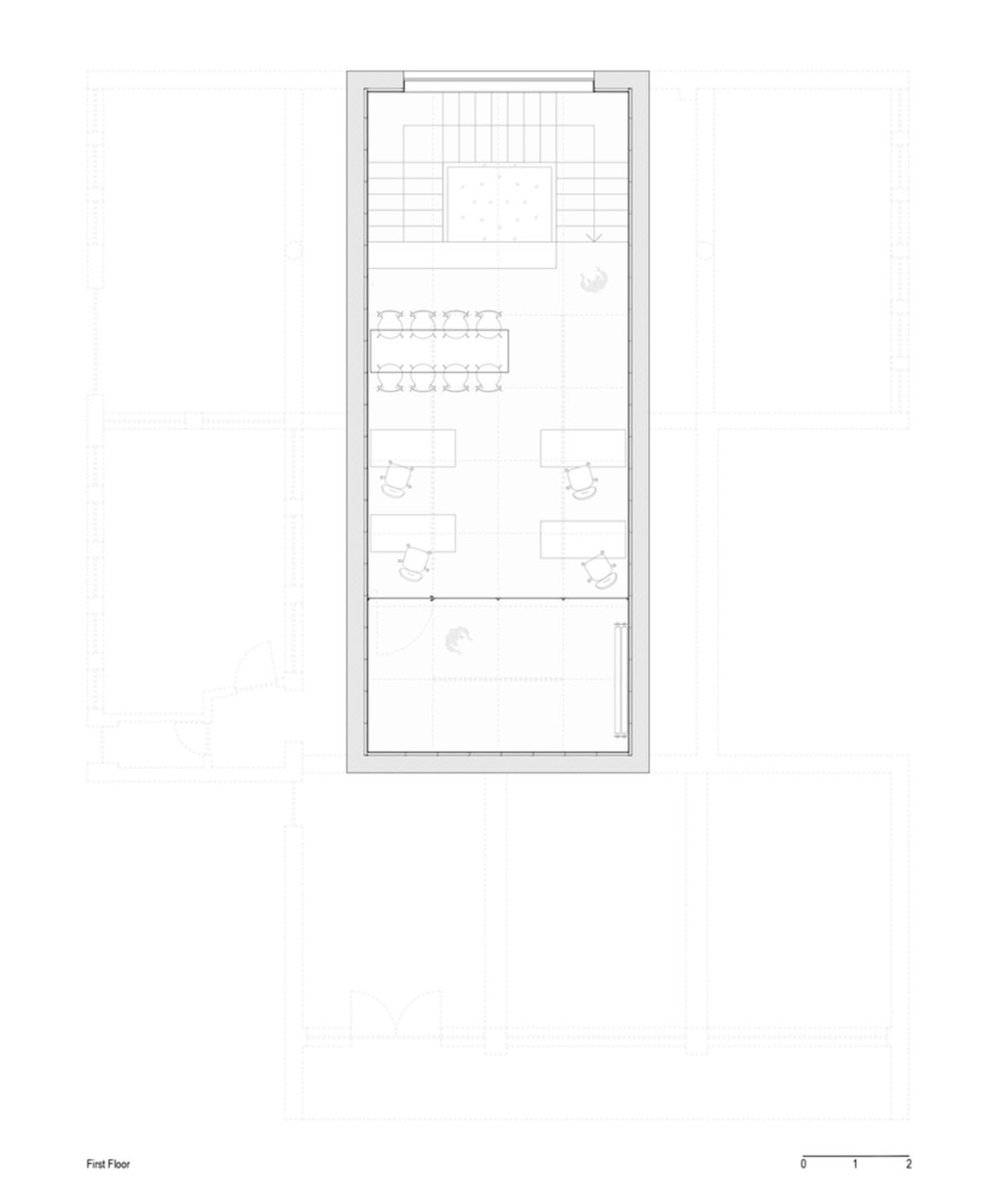
First floor plan
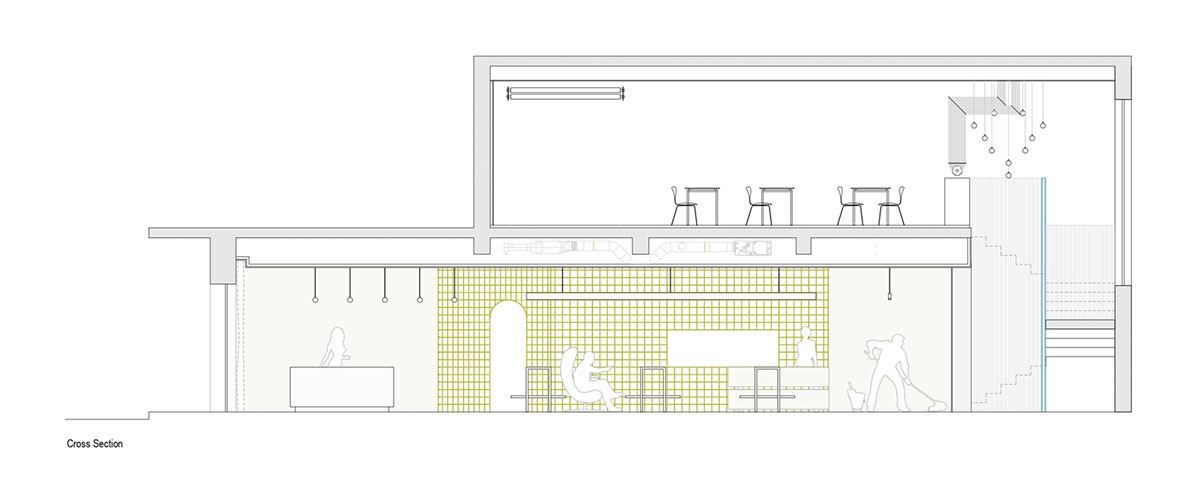
Cross section
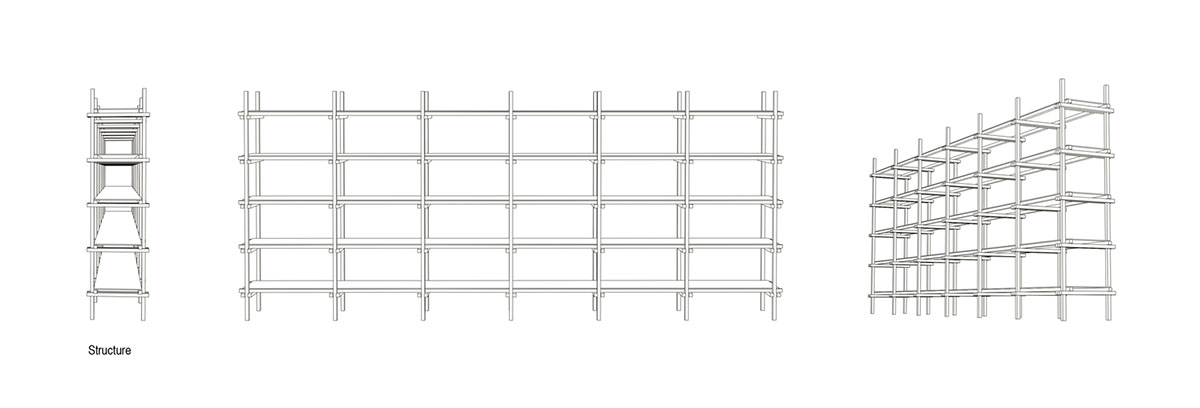
Structure
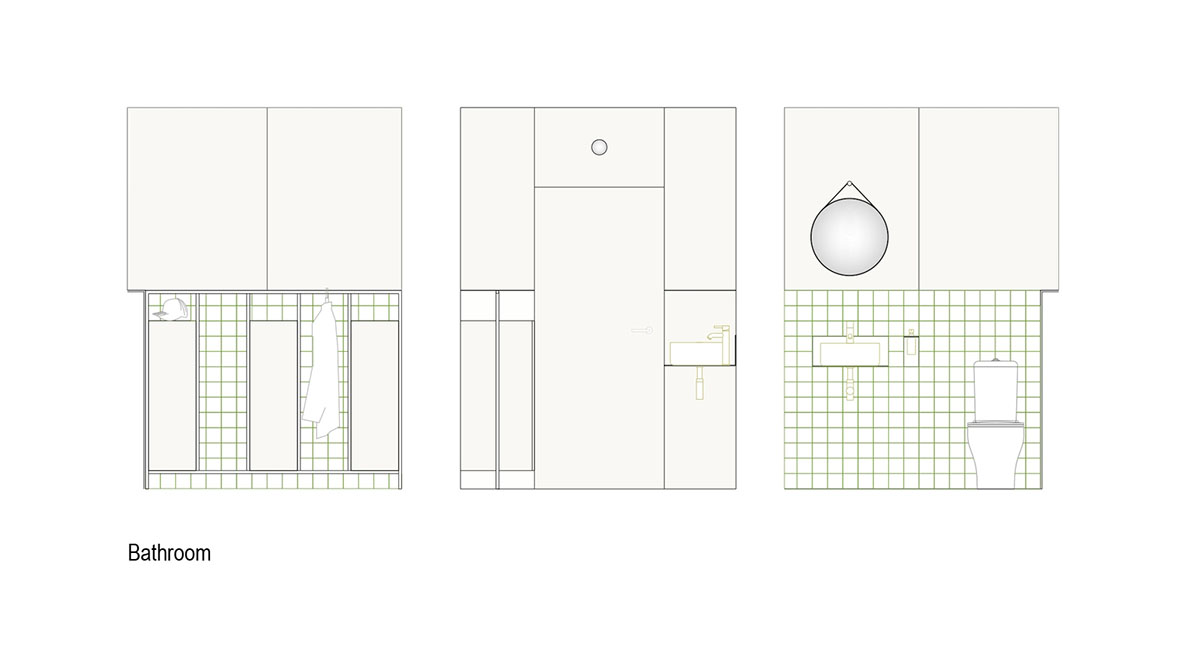
Bathroom
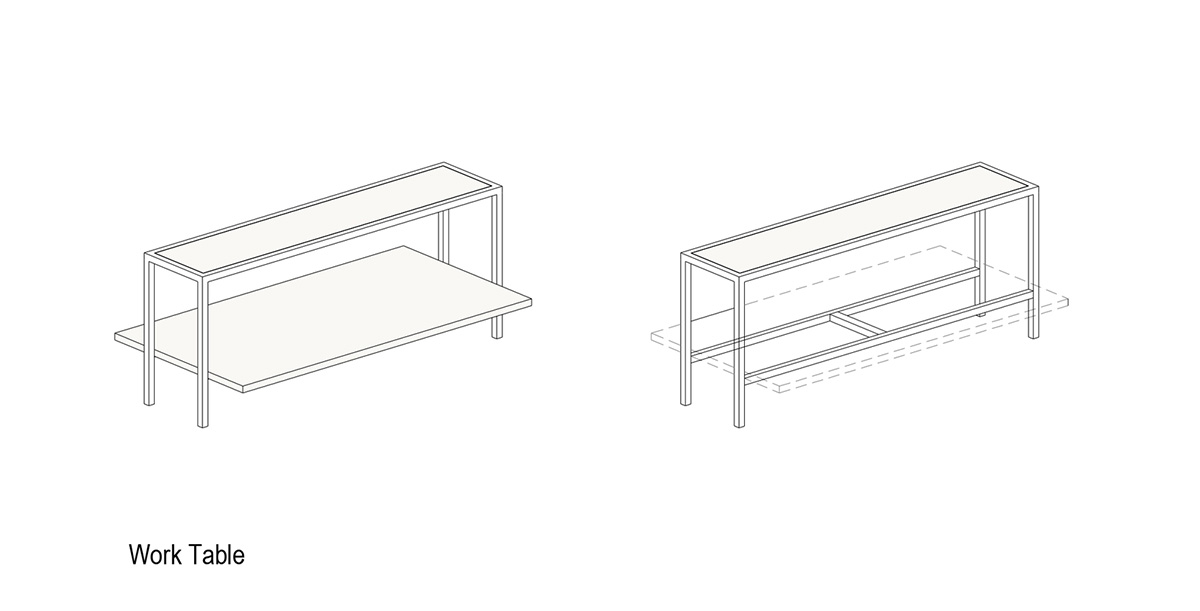
Work table
Project facts
Project name: Warehouse Morinha
Architects: stu.dere
Location: Vila Mea, Portugal
Size: 334m2
Date: 2020
All images © Ivo Tavares Studio
All drawings © stu.dere
> via stu.dere
