Submitted by WA Contents
Foster + Partners reveals updated visuals for The Tulip tower in London
United Kingdom Architecture News - Nov 05, 2020 - 12:01 10252 views
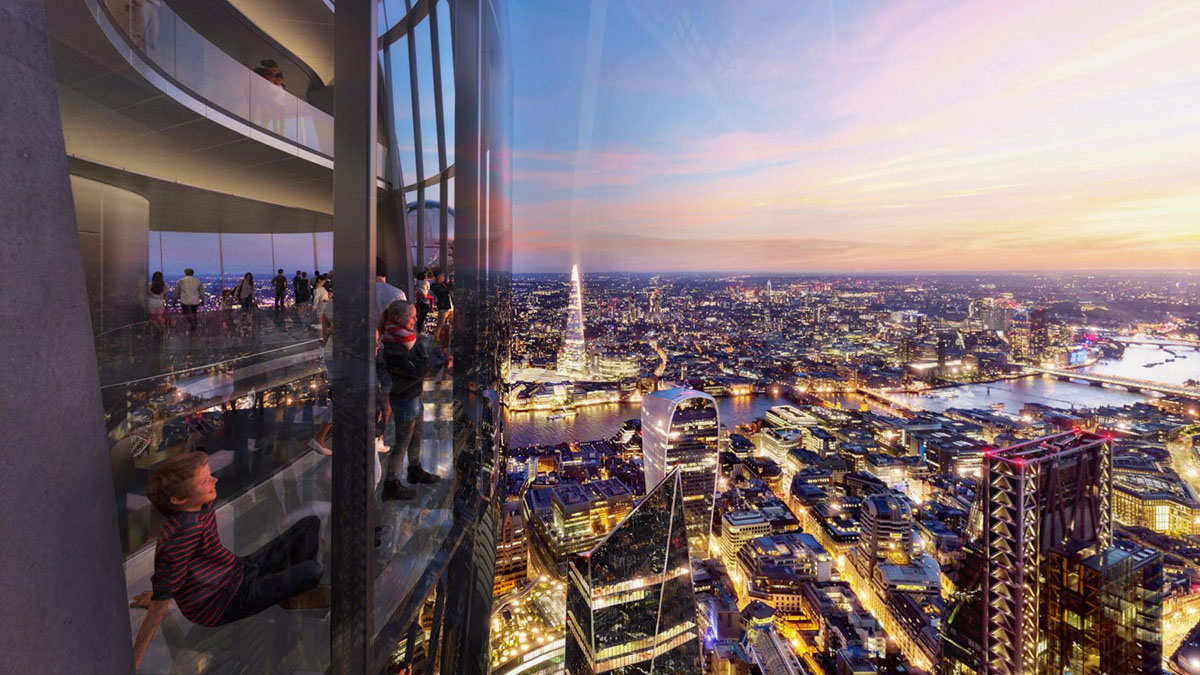
Foster + Partners has revealed updated visuals for The Tulip tower in London, a 305.3-metre tower will be a new addition to London's skyline.
A new set of visuals, showing detailed interiors and the base of the tower, has been revealed ahead of a public inquiry into planning application to the Central Government.
In 2019, the Mayor of London Sadiq Khan rejected the project proposal, claiming that "the public benefits of the scheme were limited", although the plans were originally approved by the City of London in April 2019.
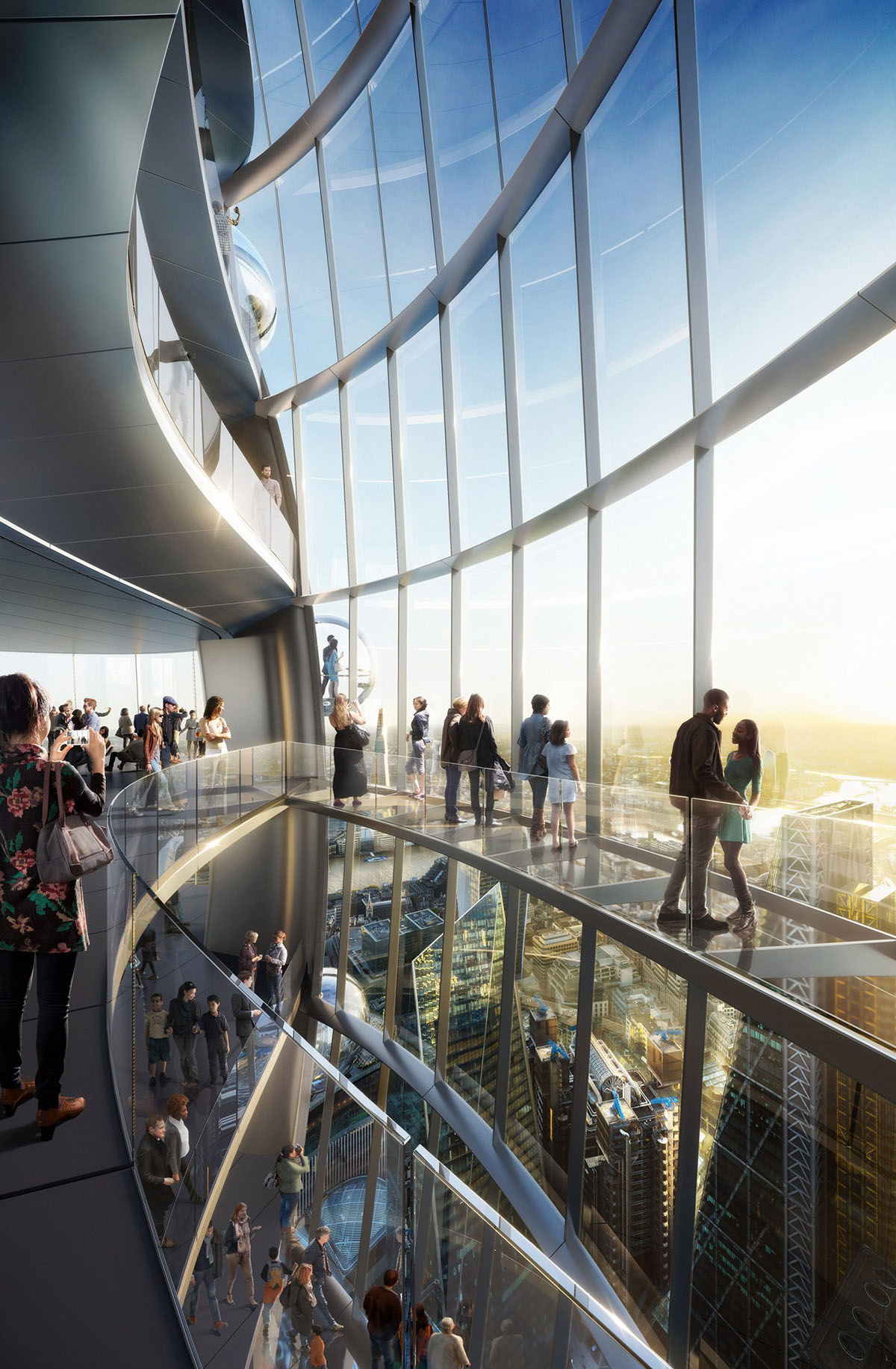
According to The Tulip's website, the project proposal is the subject of a Planning Appeal Inquiry to be heard in November 2020 in London.
The Tulip is located across the Gherkin skyscraper, officially known as 30 St Mary Axe, which was completed in 2004 and won the Stirling Prize as the best UK building in the same year.
The Tulip, designed as a new public cultural and tourist attraction, if the tower is completed, Foster + Partners' observation tower will be the tallest in the city of London.
The Tulip seeks to extend the site’s public realm by creating a truly unique viewing platform for the city. The tower aims to create a visual relationship to The Gherkin through its form.
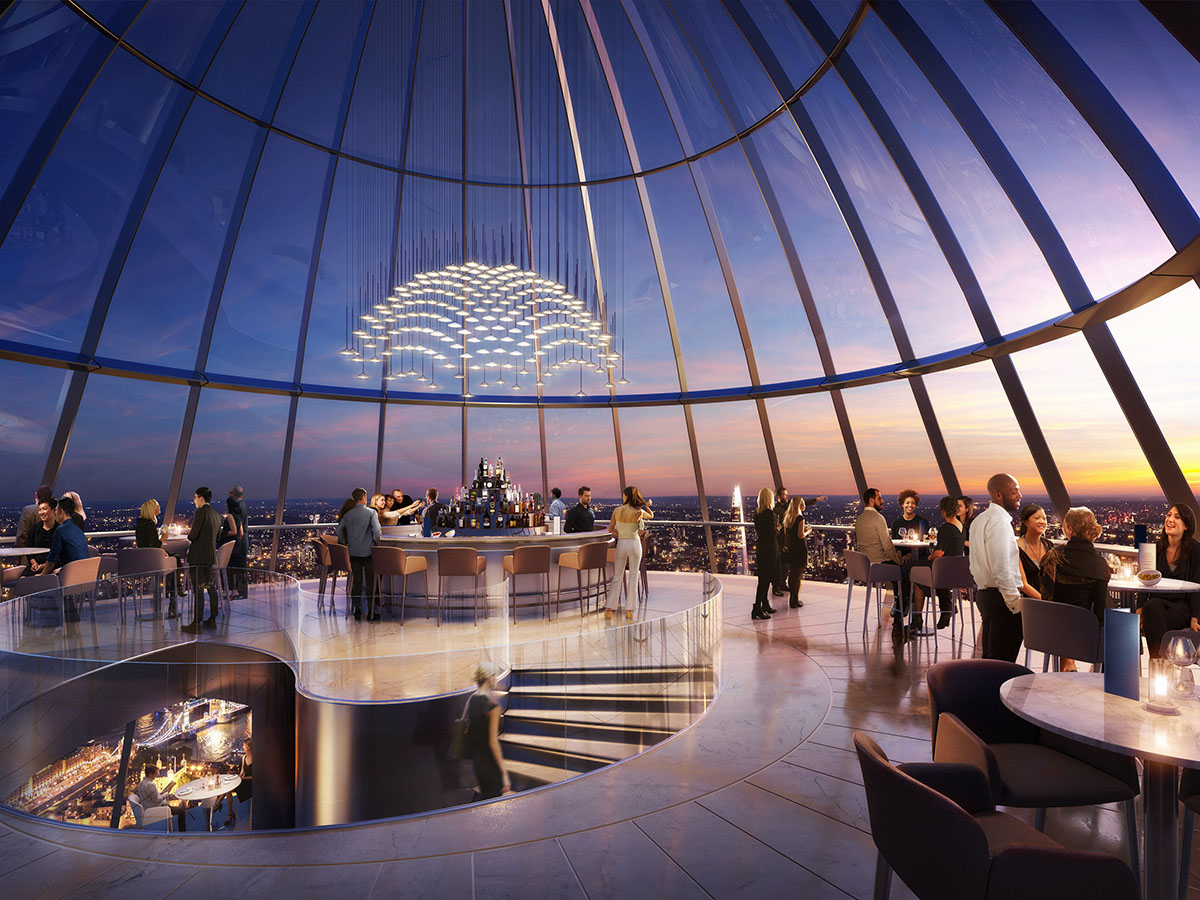
"The Gherkin and The Tulip have a familial relationship," said The Tulip website. "The Gherkin’s form is natural and organic and The Tulip sits harmoniously alongside The Gherkin because it too draws it soft organic form from nature."
The Tulip tower is owned by Syrian-Lebanese billionaire and the J. Safra Group will fund the construction of The Tulip tower.
The new entrance Pavilion enhances the existing active ground level of 30 St Mary Axe (The Gherkin) through its public roof terrace and additional retail businesses. Materials are used with precision, their purpose serving dual functions wherever possible, doing more with less.
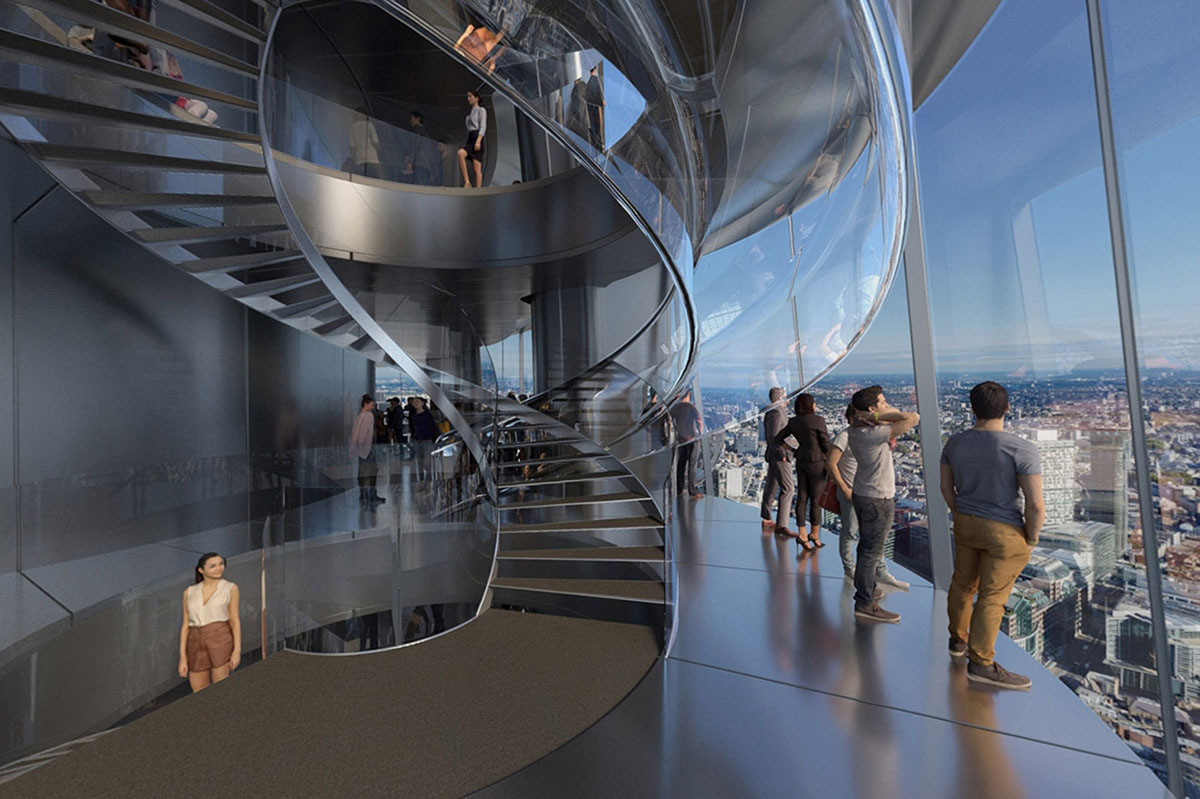
The stem’s flutes provide architectural articulation and serve as a structural device. This minimises material use through integrated design: a core principle of good design and creating sustainable buildings.
The top of the building is transparent and elegant and will include a glass dome featuring a Sky Bar.
"It signals where the important spaces are in the building. Its rounded and domed form creates panoramic views out and creates a visual connection to The Gherkin below."
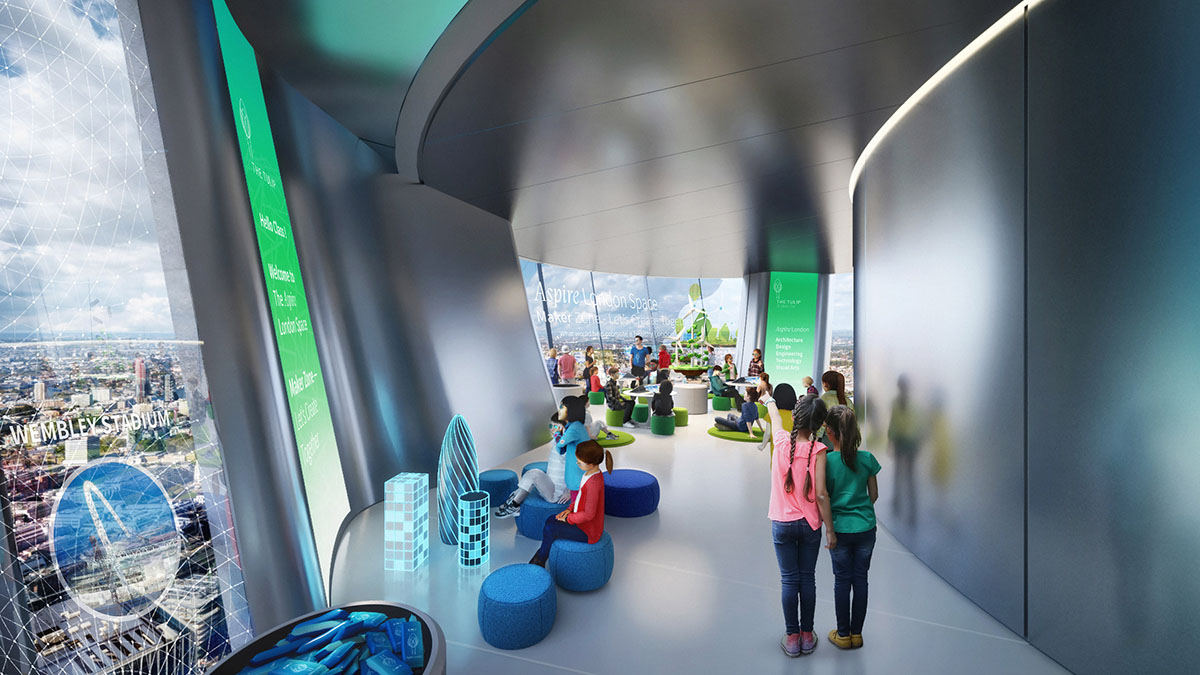
The tower's base will include a small park and two-storey pavilion, offering a publicly accessible rooftop garden. Public access will also be considerably improved with the removal of over half of the existing perimeter walls around The Gherkin.
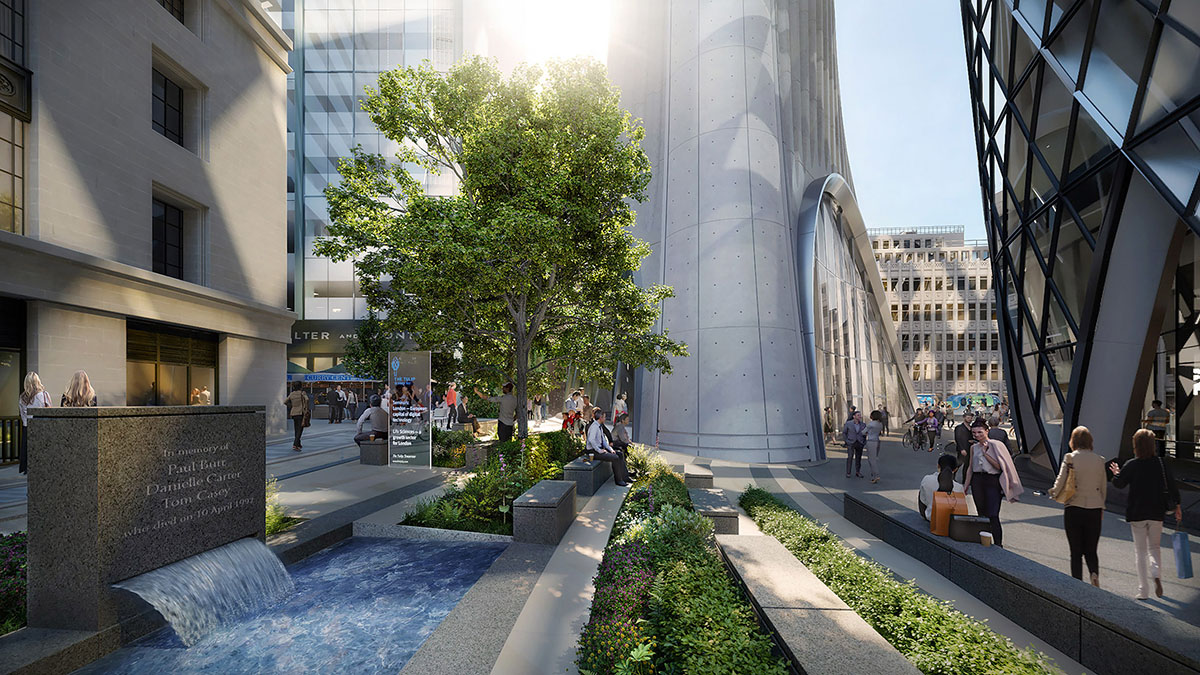
Foster + Partners first unveiled images for The Tulip tower in 2018 and he described the project as "the Tulip is in the spirit of London as a progressive, forward-thinking city."
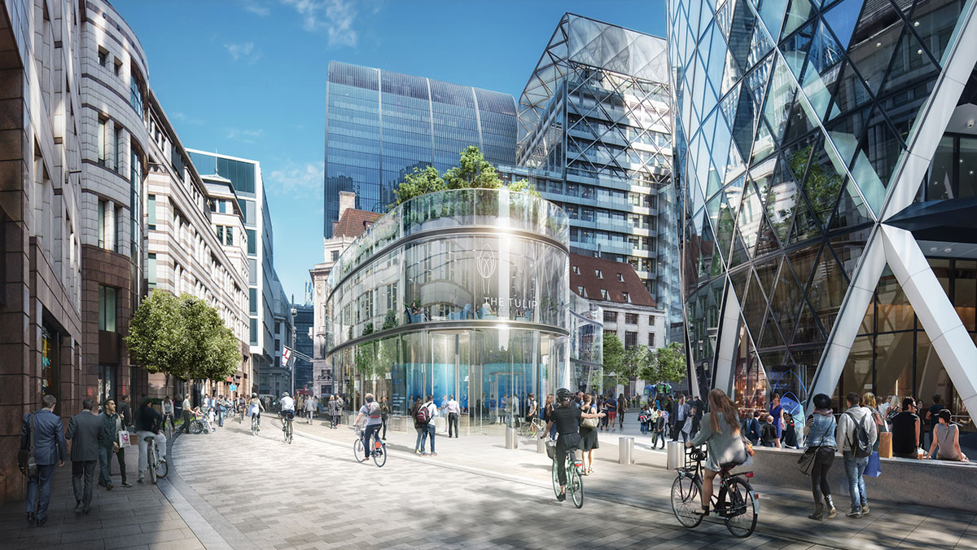
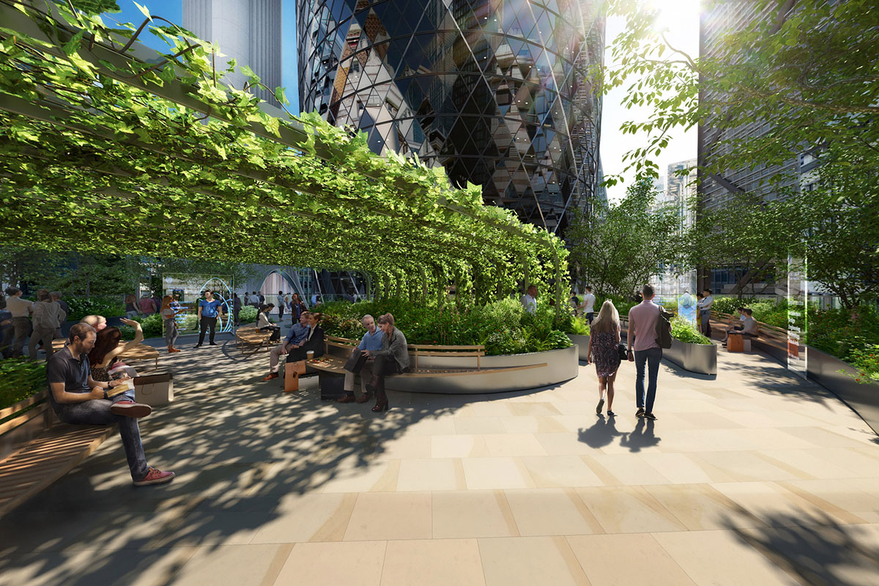
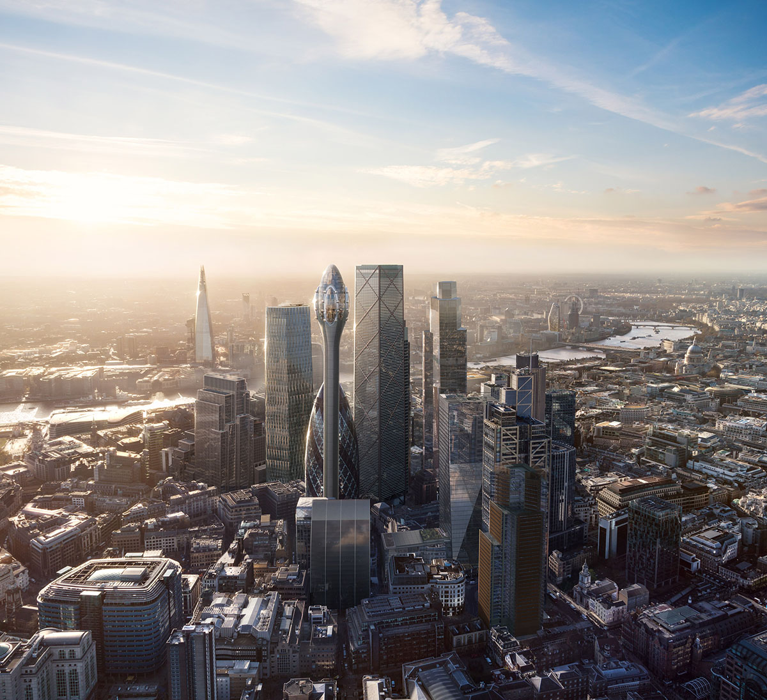
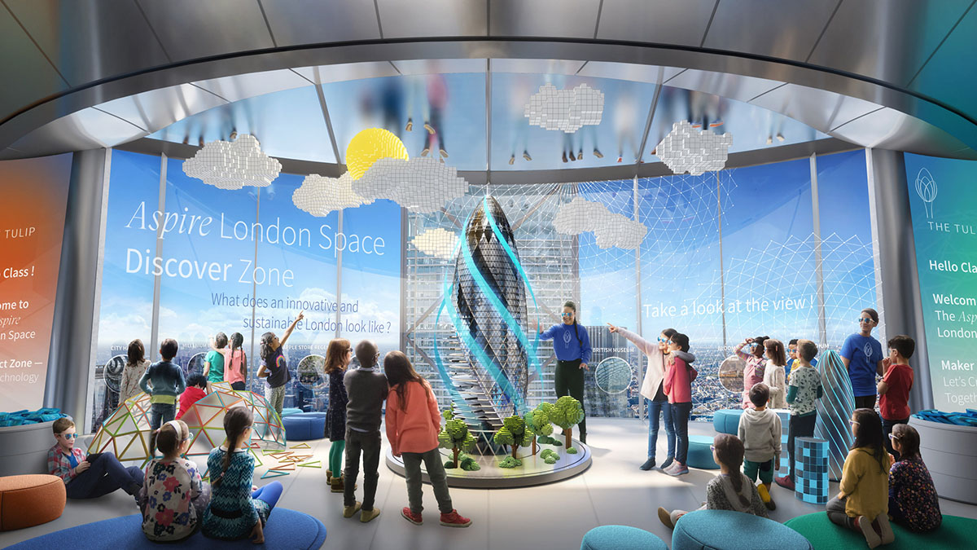
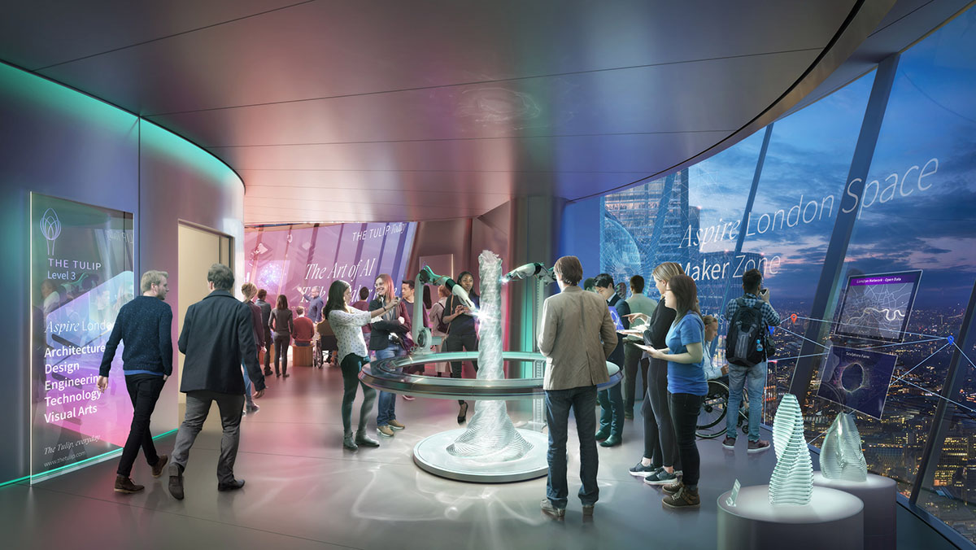
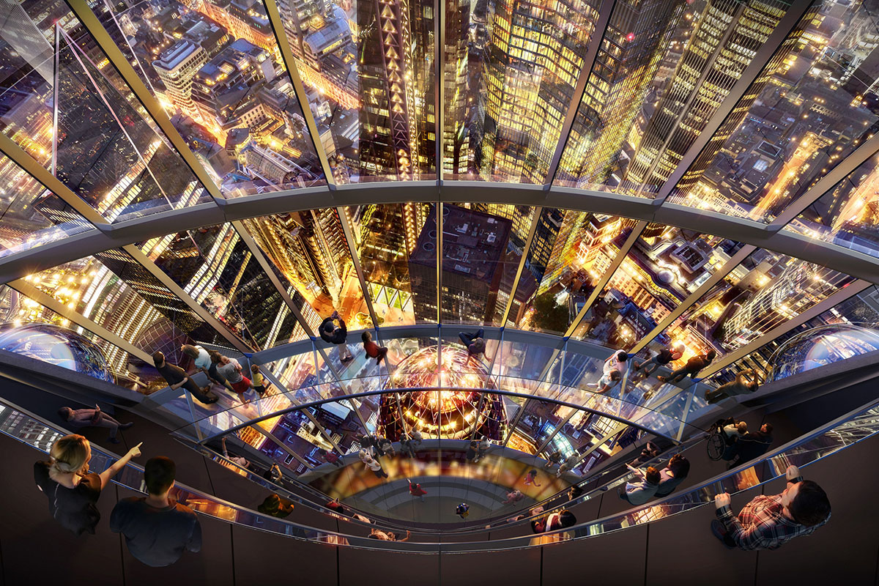
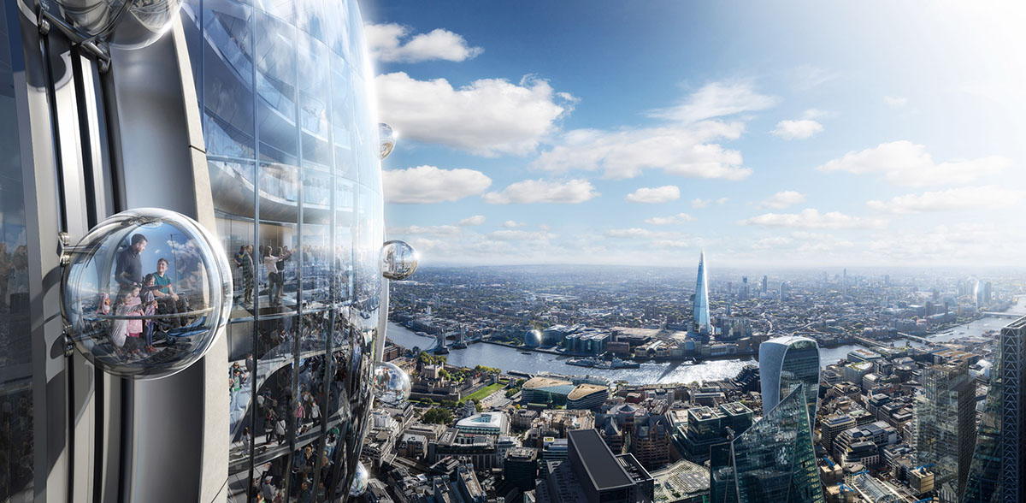
As The Tulip website states, "Upon conclusion of the Public Inquiry, the appointed Inspector will submit his report and recommendation to Central Government."
A final decision about the project will be taken by the Secretary of State of Housing, Communities and Local Government.
All images © DBOX, courtesy of Foster + Partners.
> via The Tulip
