Submitted by WA Contents
Fran Silvestre Arquitectos designs Can Ras house on Mallorca island
Spain Architecture News - Apr 13, 2020 - 16:08 14924 views

Fran Silvestre Arquitectos has revealed design for its a new private villa on the Mallorca island, Spain. Composed of three large separate volumes that are connected with other three volumes at the rear, the house offers a view towards the lush vegetation on the island.
Called Can Ras House, the house has been designed to disappear on the cliff. This is how the concept for this house on the island of Mallorca is presented, a few meters from the shore of the Mediterranean sea.
The house is made up of a set of pieces that move in one direction, offering exterior spaces as patios between the various volumes that contain the different interior uses. Thus, with this movement, a volume is fragmented into small parts, giving each of them a unique character and their own autonomy.
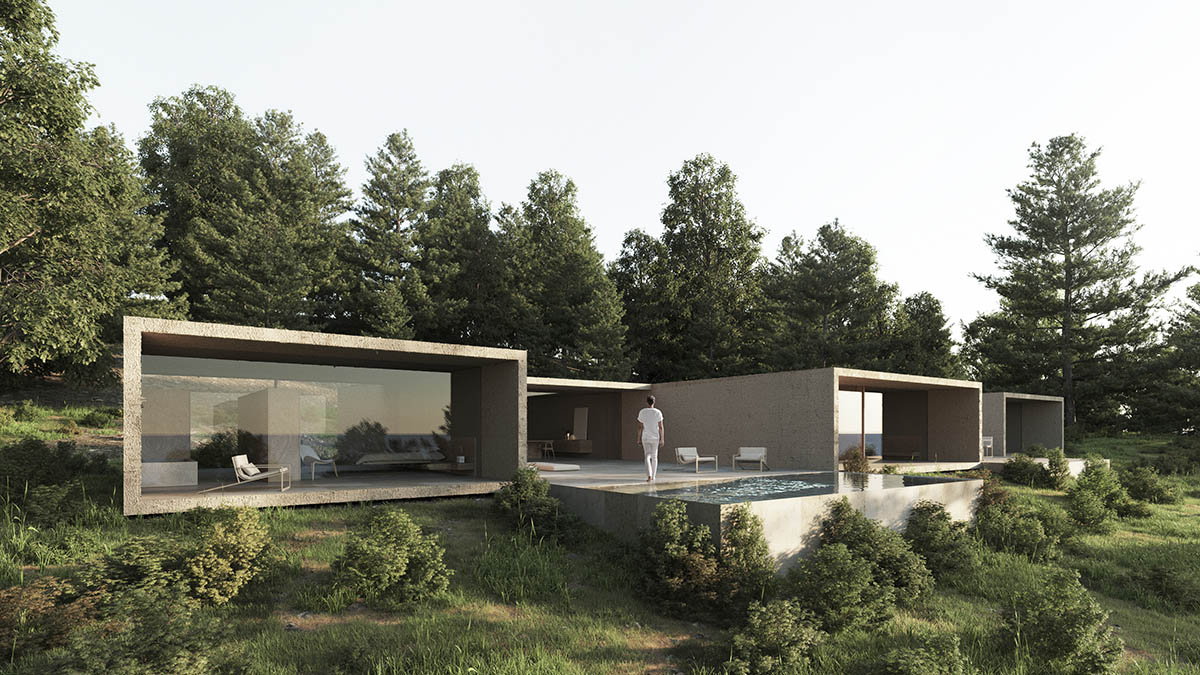
The house is conceived with natural materials, but built with current technology, paying attention to economy, precision and continuity. The lay-out on the ground floor maximizes the relationship with the exterior and prioritizes the views of the sea through large openings protected from solar incidence by eaves that generate large exterior terraces.
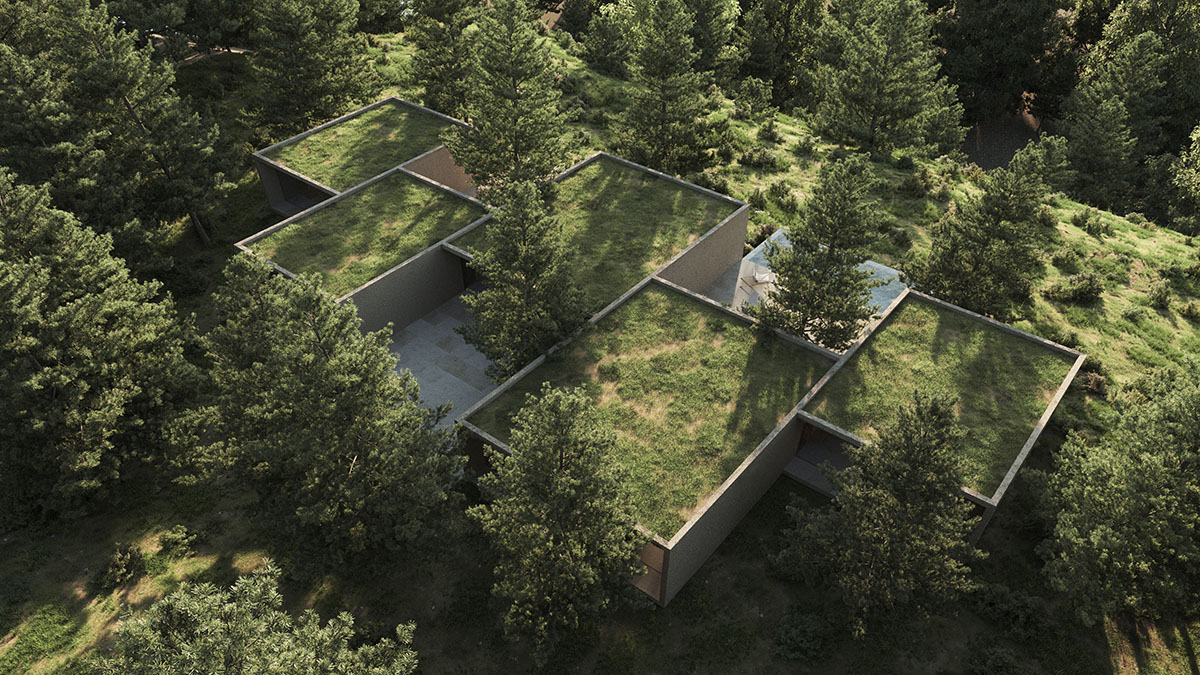
Various starting points justify the formal and technical strategies that have been adopted for its design. Firstly, special attention is given to landscape integration.
Secondly, its adaptability is valued, both to the environment where it is located and to the surrounding vegetation.
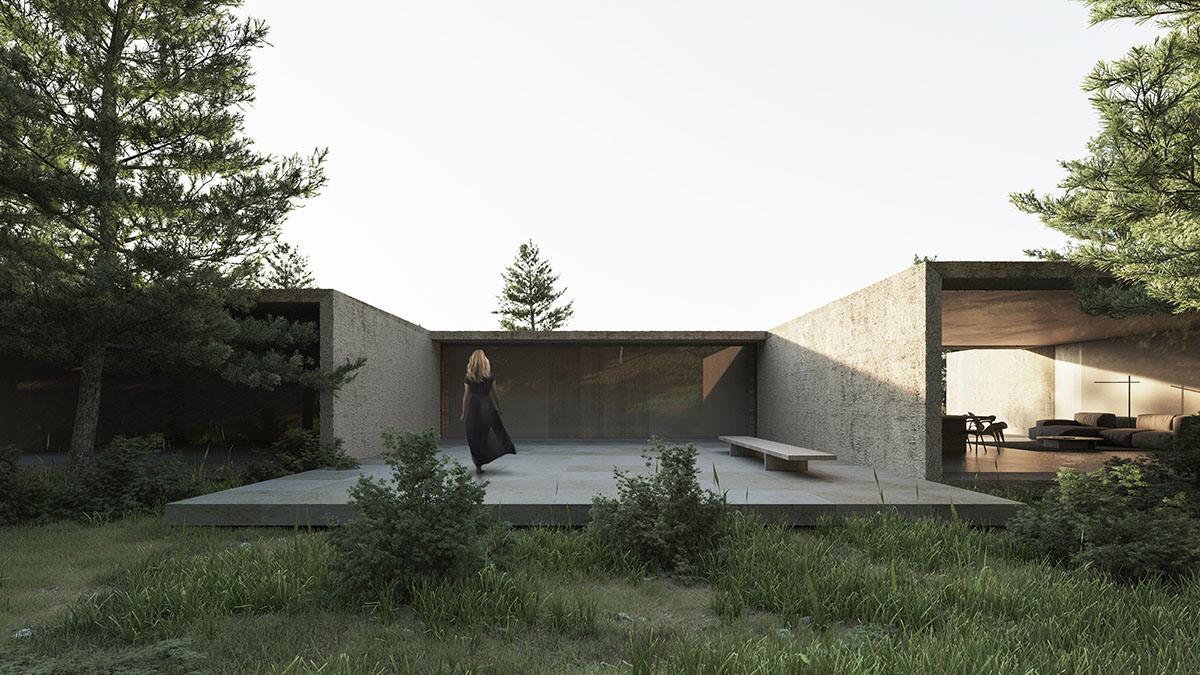
The fundamental aspects regarding its sustainability are also considered through technical solutions based on an innovated tradition that allows generating comfort spaces.
Finally, special emphasis is placed on the user experience, offering spaces to enjoy the landscape and outdoor space with the necessary privacy.
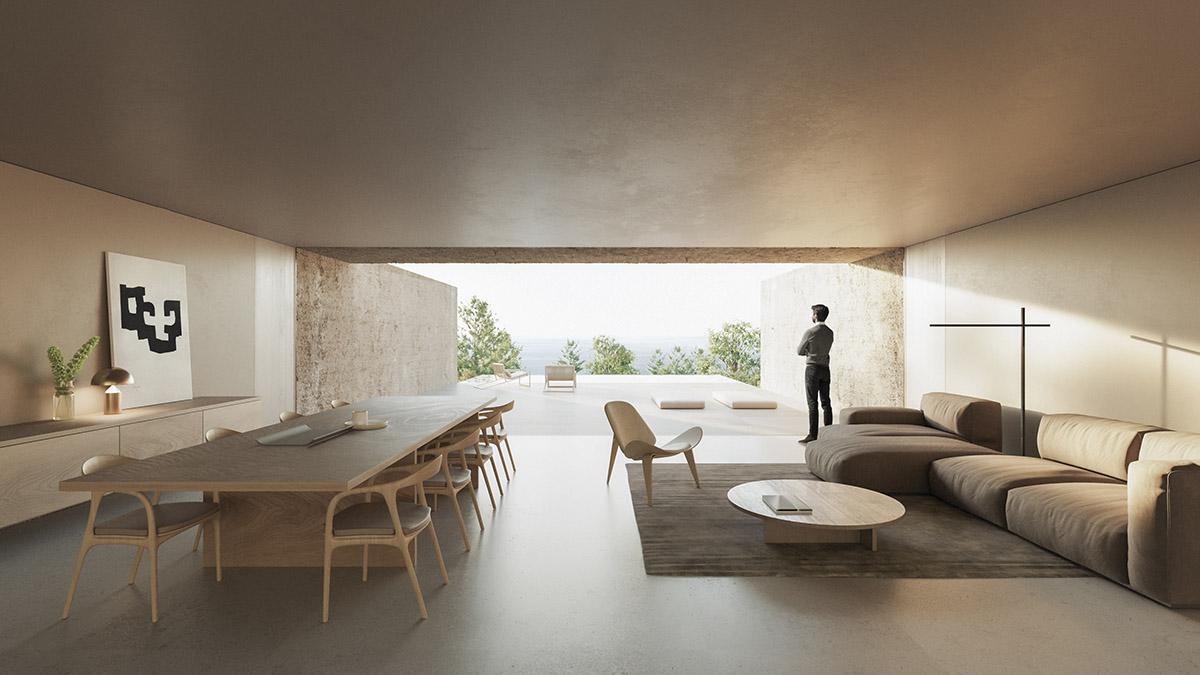
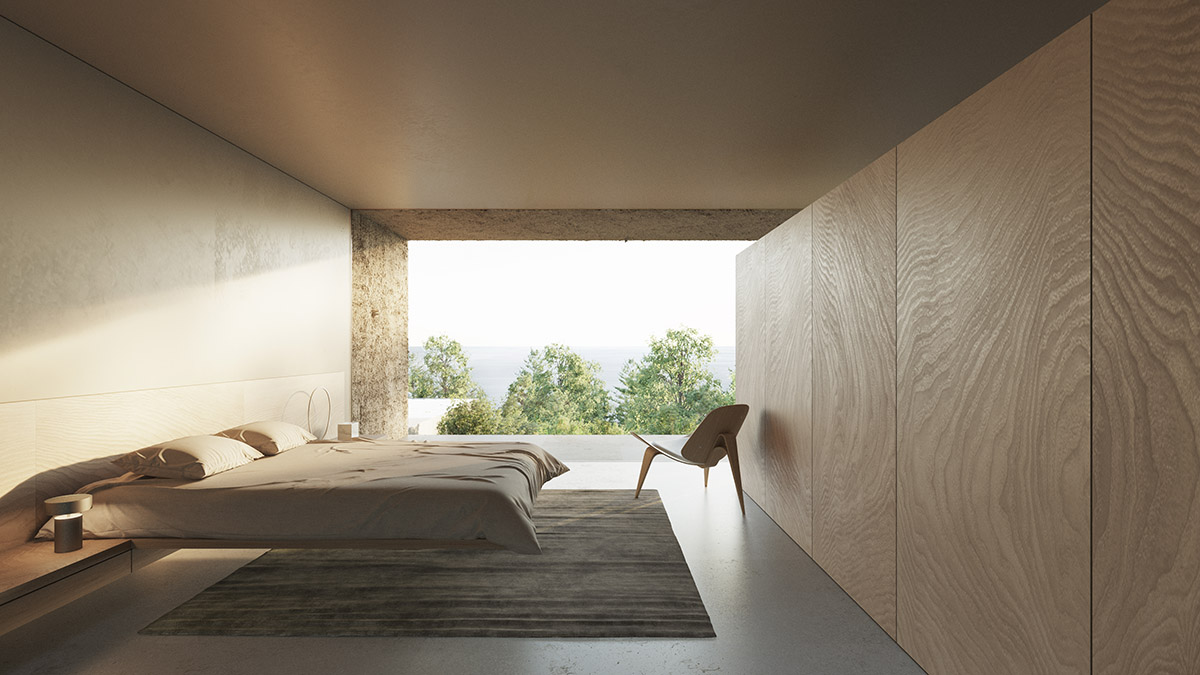
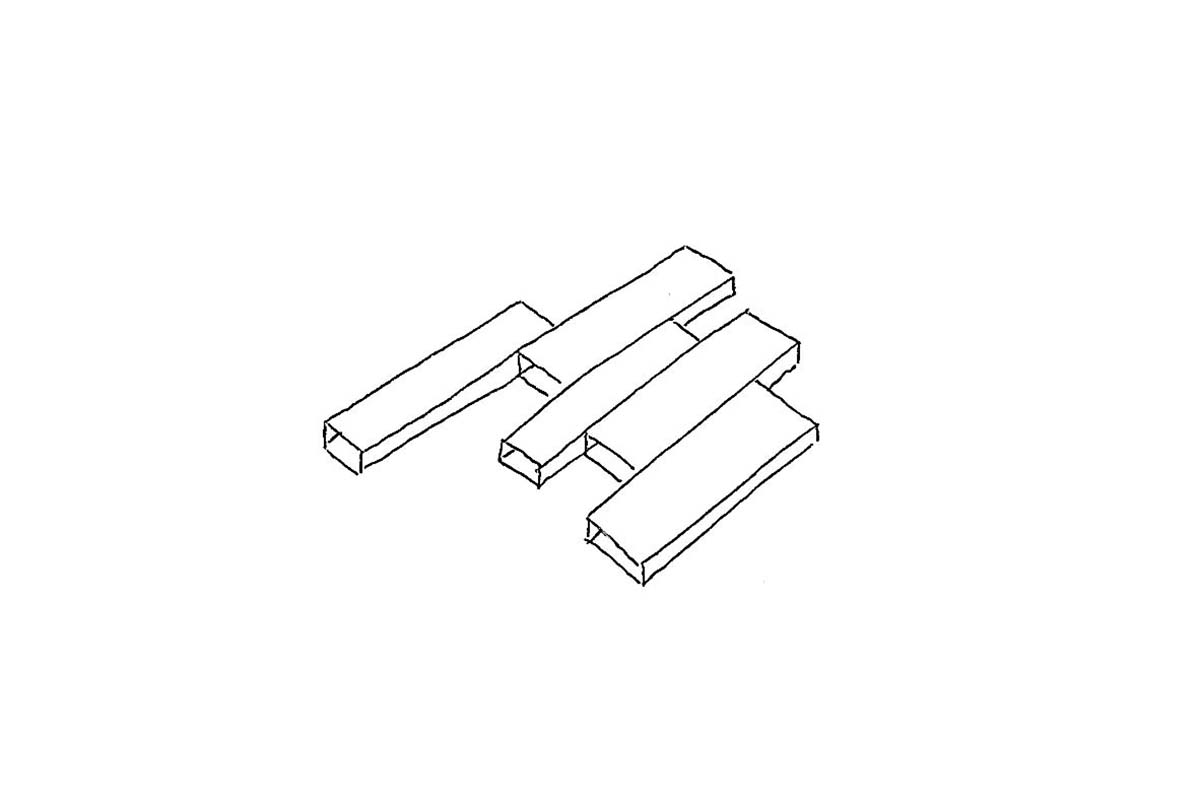
Preliminary sketch



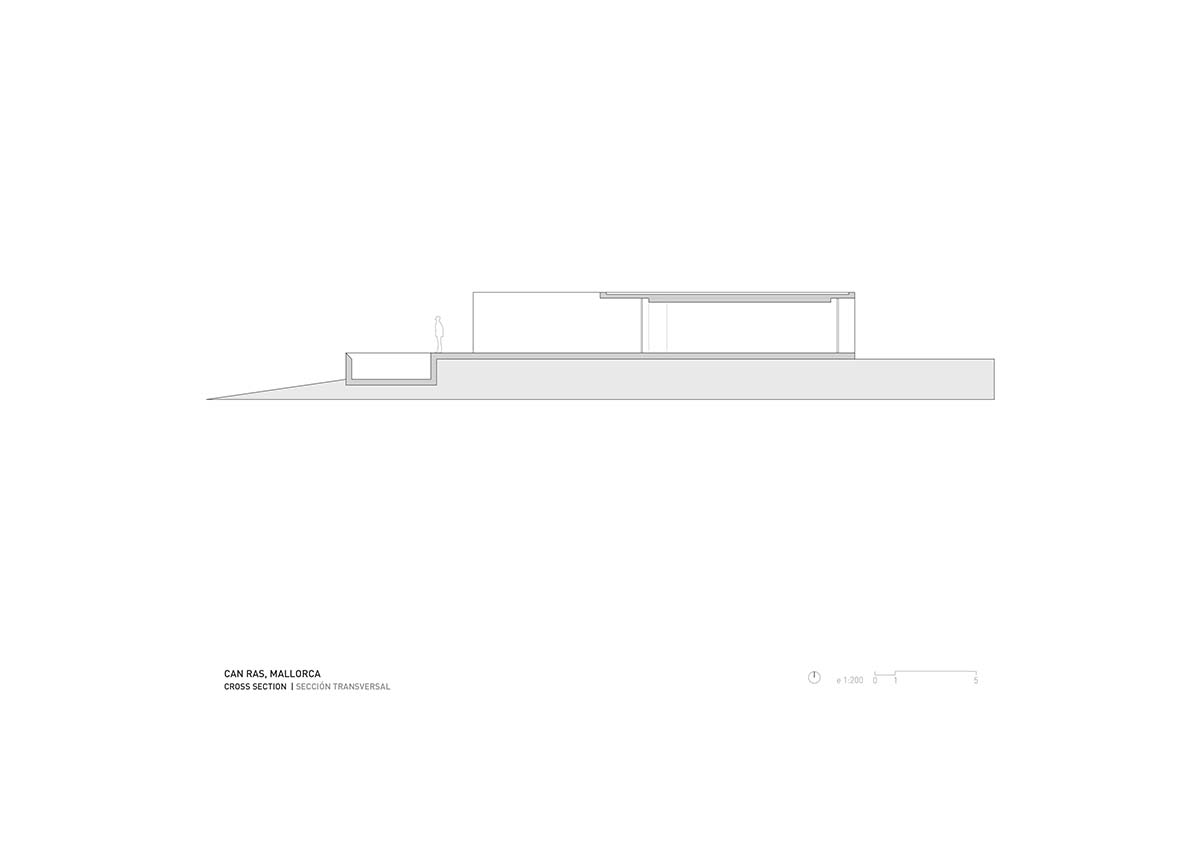
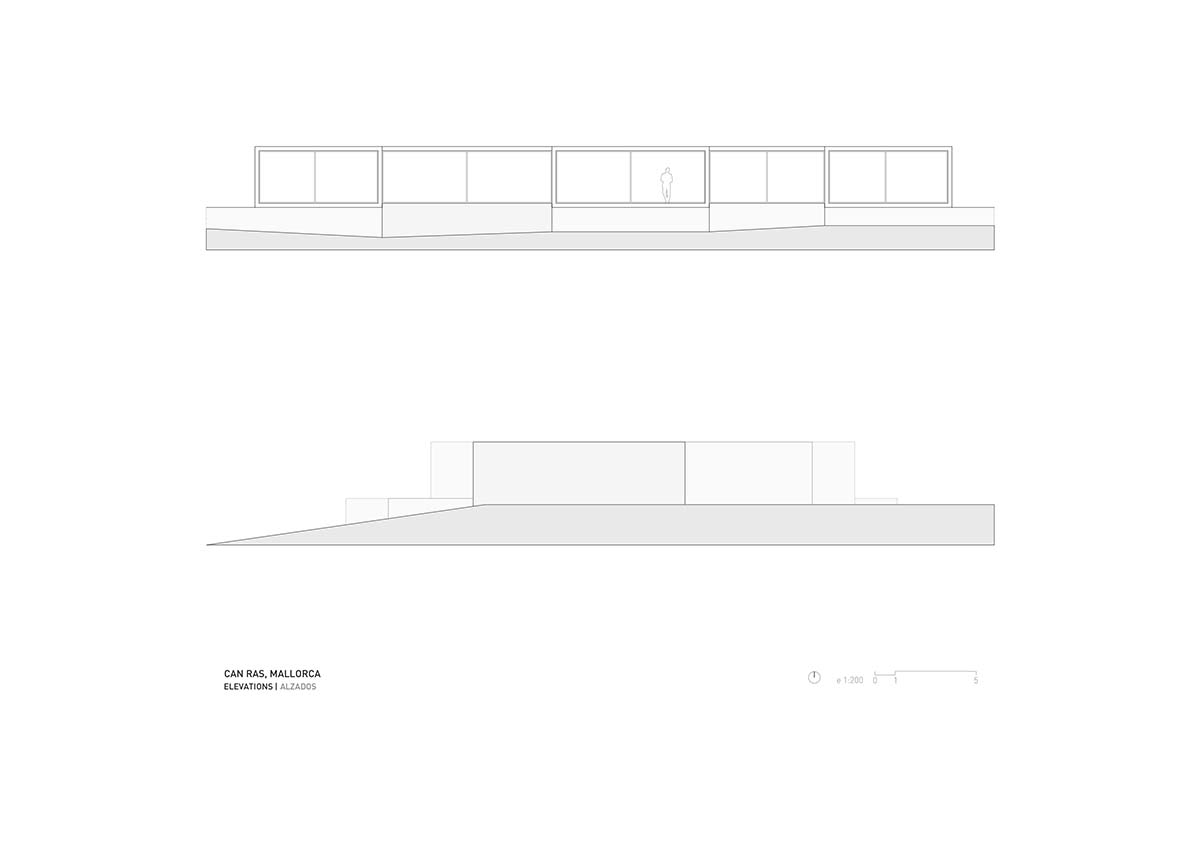
Valencia-based architecture firm Fran Silvestre Arquitectos was established by Fran Silvestre in 2005.
The firm produces a great number of projects, including private residences, office buildings, outdoor places, multi-use buildings, cultural, corporative or public projects as well as interior designs and products.
All images courtesy of Fran Silvestre Arquitectos
