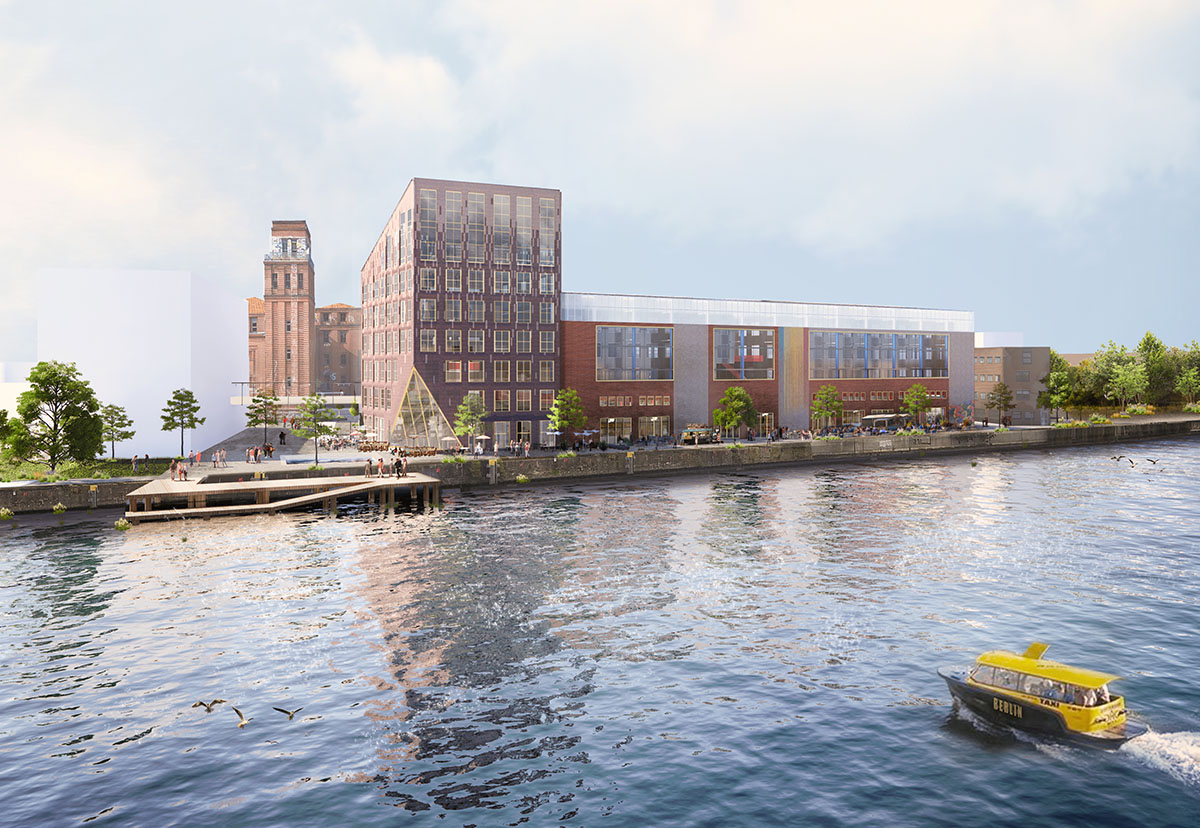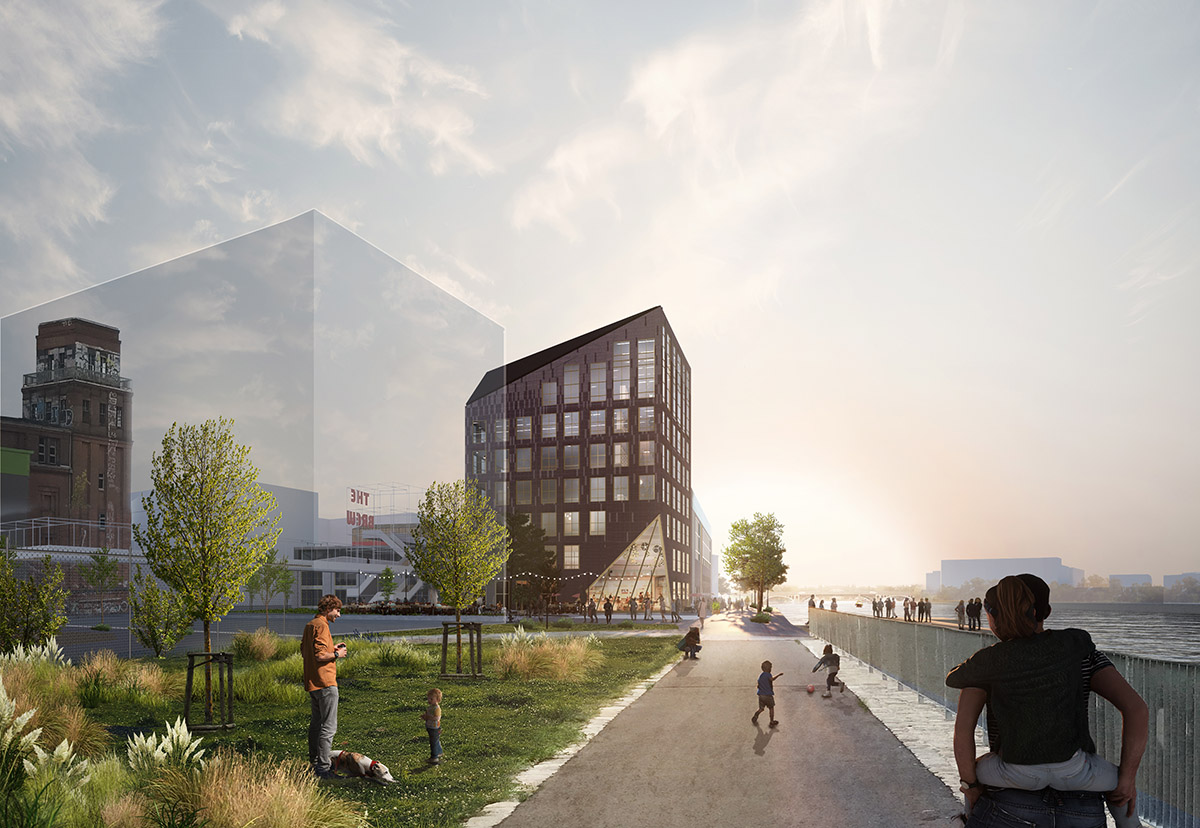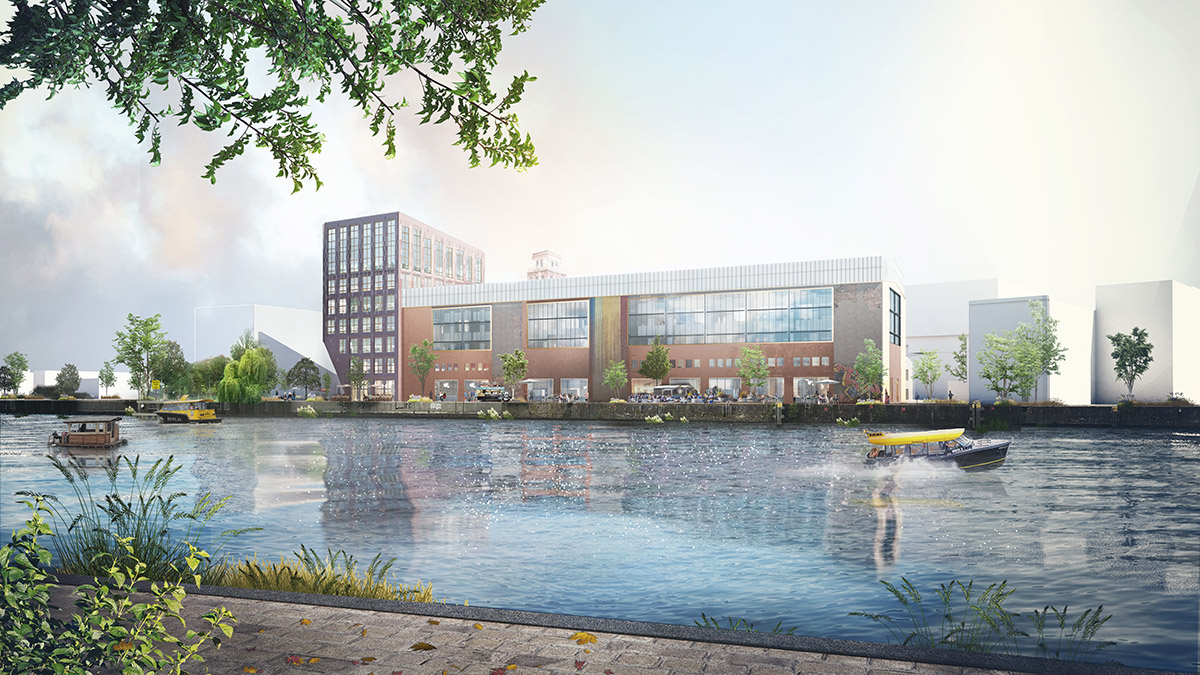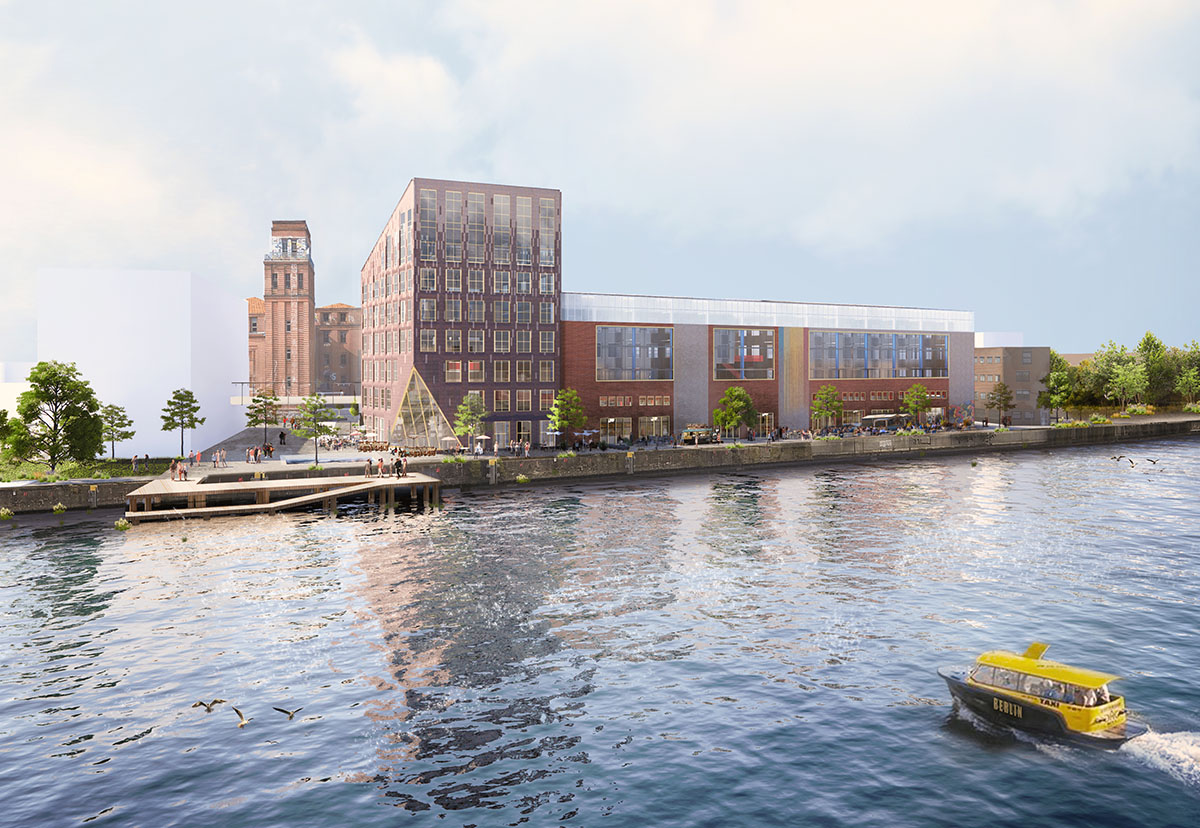Submitted by WA Contents
Barcode Architects transforms Berlin's former brewery into a new social hub
Germany Architecture News - Apr 13, 2020 - 15:27 11174 views

Rotterdam-based architecture studio Barcode Architects has revealed plans to transform Berlin's former brewery (known as Flaschenabfüllgebäude) into a new social hub.
Called The Brew, the project is one of the first developments in the transformation of the former Bärenquell Brauerei in Berlin within the masterplan designed by Tchoban Voss Architekten.
The so-called Flaschenabfüllgebäude will be converted from an industrial ruin to a new icon along the Spree. Conceived as a social hub within the masterplan, the 15,000-square-metre project has a key role in the development of the entire area.

"The Bärenquell Brauerei is a large-scale industrial building complex in the Treptow-Köpenick district of eastern Berlin. Due to the decline in demand for East Berlin beer after the fall of the Berlin Wall, the complex was closed in 1994," said Barcode Architects.
"Since then, the abandoned buildings have been a breeding ground for street art and urban culture."
After years of abandonment, the complex was about to be demolished, but now it will be transformed into a lively part of the city where living, working and culture come together, based on the masterplan designed by Tchoban Voss Architekten. The ambitious masterplan focuses on optimally preserving the identity of the complex, with raw industrial materials and the urban culture that is blossoming there.
The industrial complex is a former bottling plant and consists of two monumental factory halls, where the beer bottles were originally filled and stored. The front building of the industrial hall will be demolished, making way for a new building volume. In the future, the transformed complex will house offices, spaces for small-scale craft, a large beer garden and various hospitality concepts.

Within the 1,900-square-metre open space of the Flaschenabfüll hall, a new structure is realized—in which companies with different sizes and functions can settle—without breaking the raw, elongated character of the monumental hall.
The roof of the large hall is expanded with a new, three-meter-high transparent volume, which lights up like a lantern. As a beacon by the Spree, it indicates the new life that will emerge here and ensures appeal and recognizability.
In the lower Flaschenlager hall on the south of the complex more workplaces will be created; on top of the hall Barcode Architects designed a roof terrace with a fantastic view over the Bärenquell area.

The new, distinctive 35-meter-high tower volume, adjacent to the large hall, signals the new development that is manifesting itself here and makes a bold and powerful statement. The tower is a nod to the industrial heritage of the complex, but has a contemporary twist in material and expression.
The redevelopment of Bärenquell Brauerei sets the scene for the further densification of Berlin and the activation of the quays along the Spree. The proposal for The Brew has been very well received by the city. The transformation will start in mid-2022.
All images courtesy of Barcode Architects
> via Barcode Architects
