Submitted by WA Contents
Grafton Architects designs new Anthony Timberlands Center for the University of Arkansas
United States Architecture News - Mar 30, 2020 - 17:01 12222 views
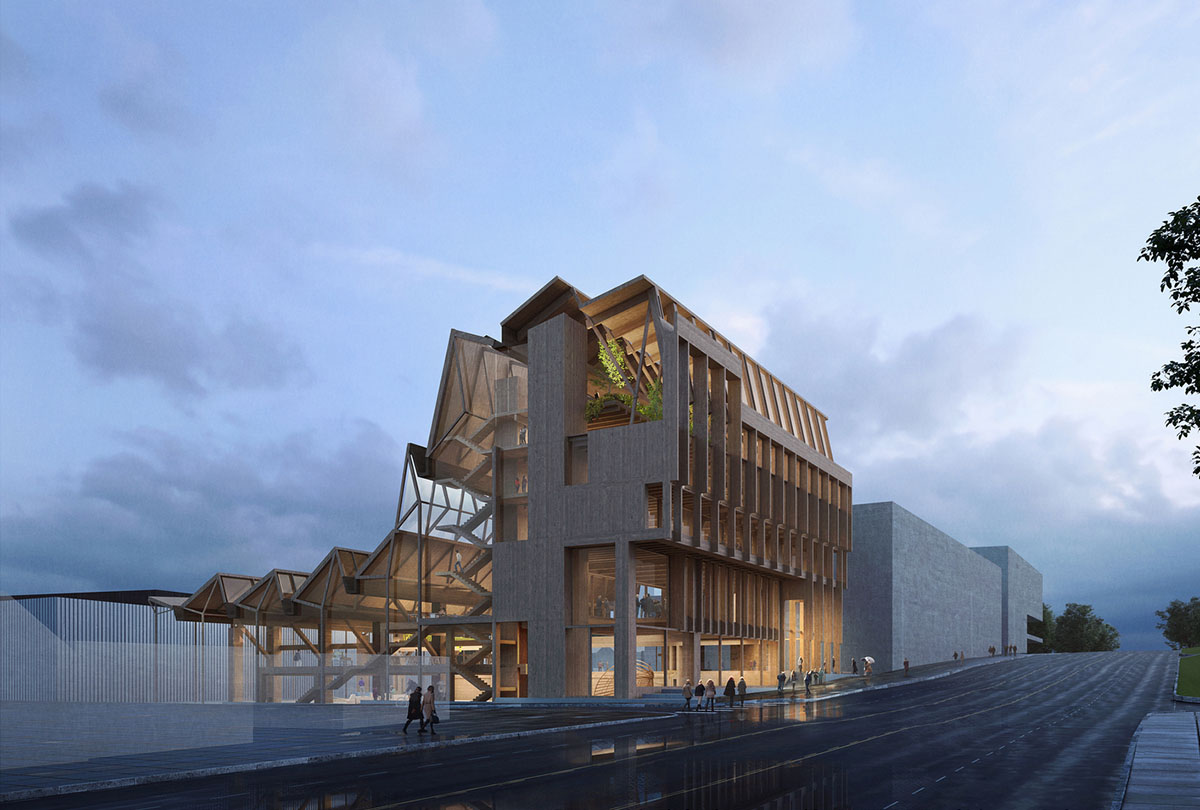
Grafton Architects, led by Pritzker Prize 2020 winners Yvonne Farrell and Shelley McNamara, has won a competition to design the new Anthony Timberlands Center at the University of Arkansas.
Dublin-based studio Grafton Architects' proposal was approved by The University of Arkansas Board of Trustees on March 19. Grafton Architects will work with local practice Modus Studio on this project.
When completed, it will be the first project of Grafton Architects in the US.
"This is fantastic news," said Farrell and McNamara. "We are very excited about building our first building in the United States in Fayetteville, Arkansas. This building helps us think about the future optimistically, where the use of timber with all its possibilities, becomes real, useful and hopefully loved."
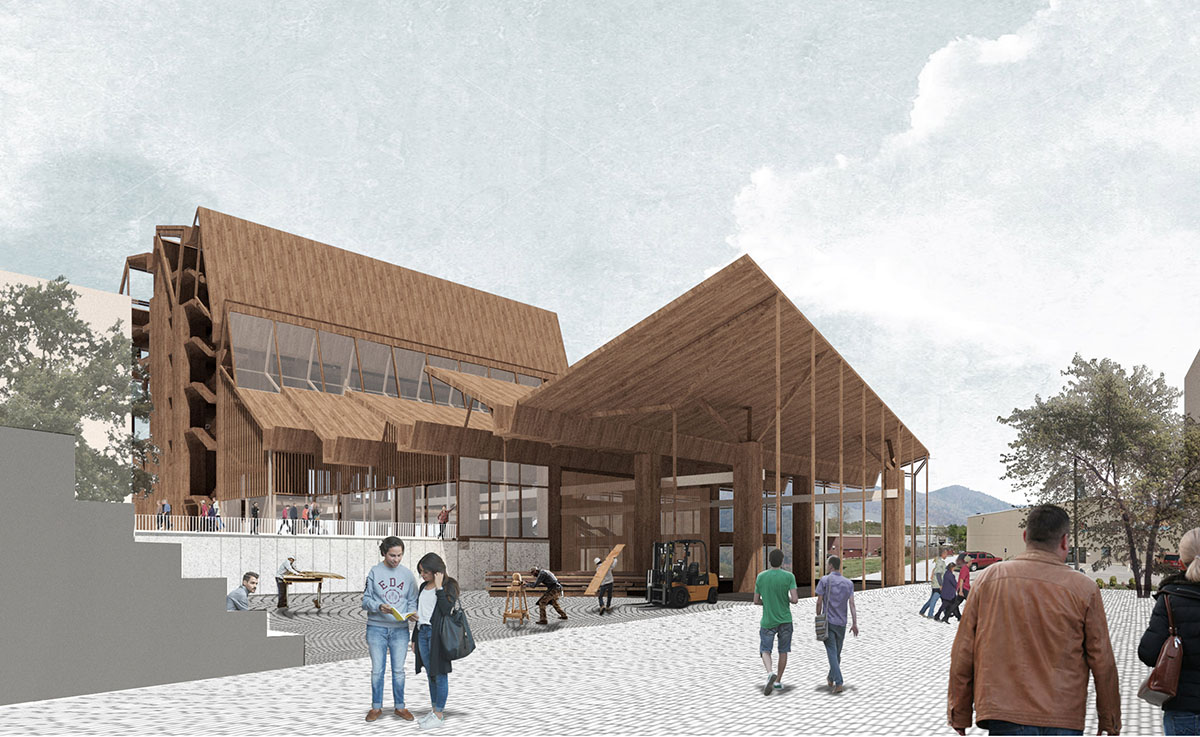
Expected to cost $16 million, the timber-scheme complex will function as a design research center. The project, named Anthony Timberlands Center for Design and Materials Innovation, will be part of the Fay Jones School of Architecture and Design and will be located on the northeast corner of the university's Windgate Art and Design District, along Martin Luther King Jr. Boulevard in south Fayetteville. This campus district houses existing and proposed buildings for the School of Art and University Libraries.
The new applied research center will serve as the epicenter for the Fay Jones School's multiple timber and wood design initiatives, house the school's existing and expanding design-build program and fabrication technologies laboratories, and serve as the new home to the school's emerging graduate program in timber and wood design.
"We are delighted and honored by this opportunity to work with Grafton Architects and the Fay Jones School of Architecture and Design," said Chris Baribeau, principal at Modus Studio.
"This is a unique opportunity to see the possibilities of an innovative wood building through an international lens while lending our Ozark perspective. Our passion for craft in architecture and making will serve our University of Arkansas students, faculty and staff for years to come."
"The basic idea of this new Anthony Timberlands Center is that the building itself is a Story Book of Timber," Farrell said. "We want people to experience the versatility of timber, both as the structural 'bones' and the enclosing 'skin' of this new building. The building itself is a teaching tool, displaying the strength, color, grain, texture and beauty of the various timbers used."
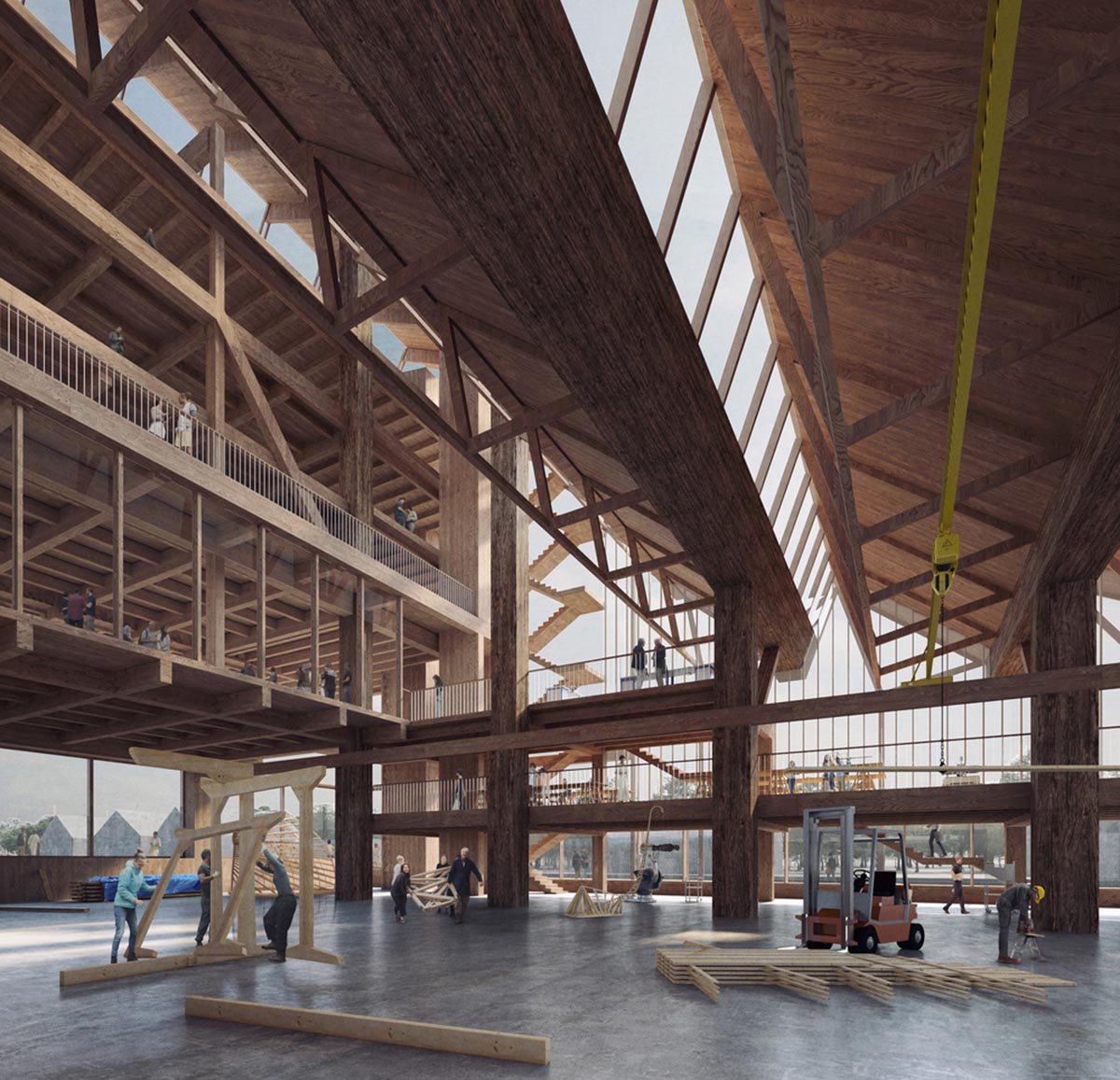
She said that the building's cascading roof responds to the local climate, captures natural light and encloses this state-of-the-art educational facility. The building has a civic quality, opening up to show the vibrant research activities, not only to the students working within it, but also to the general public passing by.
In that team's assessment of Grafton Architects' proposal, the group noted its combination of "valid pragmatic ideas with a poetic solution. Simultaneously complex and simple, it expresses a high aspiration. It creates a memorable institutional landmark for the urban landscape of Fayetteville."
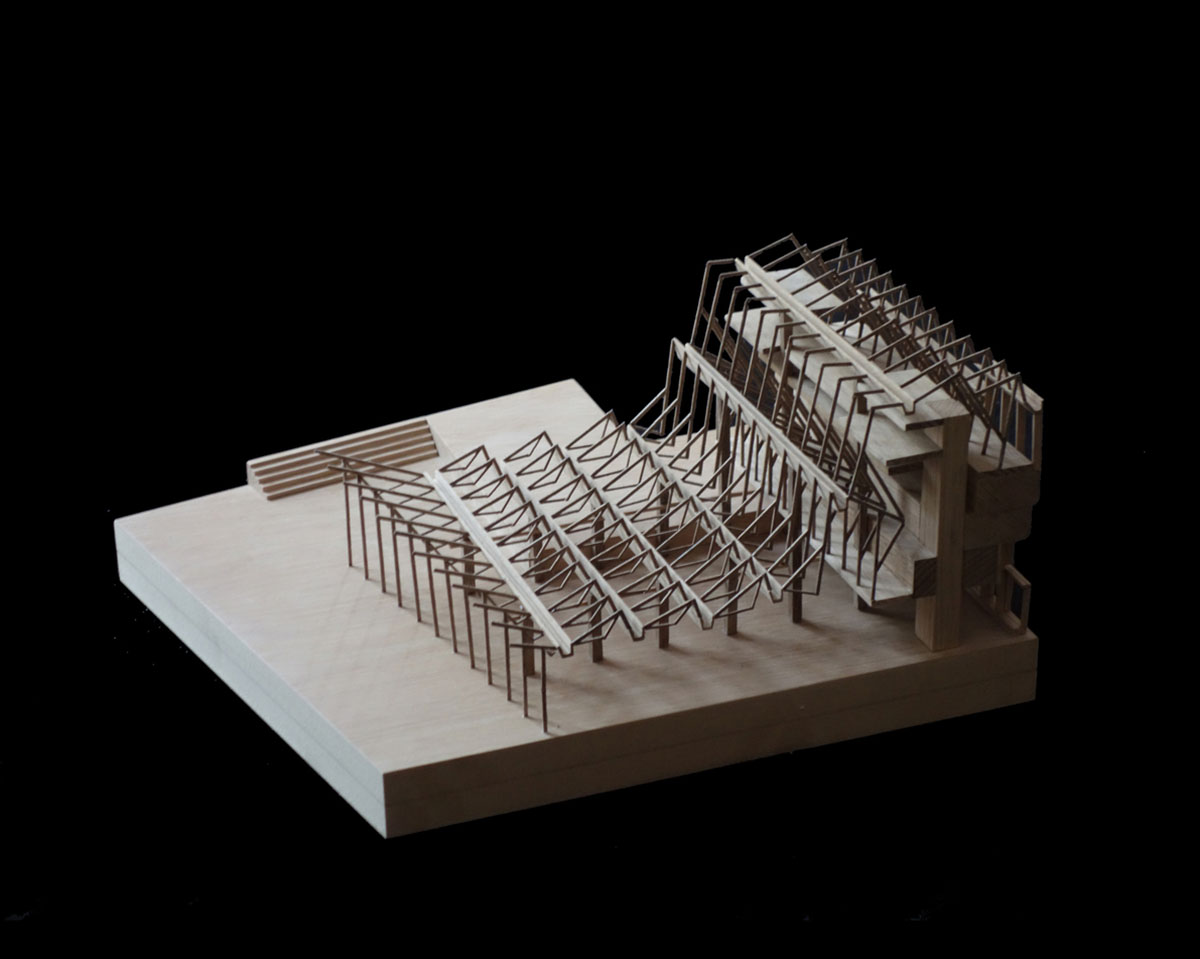
Of the six proposals, they said this one "presents the most compelling landscaping plan, demonstrating possibilities for integrating the architecture and art programs in the Windgate Art and Design District. The building fulfills its designer's ambition of being 'a storybook of timber.' … In synching material use to program, this approach offers students first-hand opportunities to learn about timber. The wood structures are educational in an experiential and poetic manner. The dramatically soaring, rhythmical space is an architectural abstraction of a sensorially rich forest condition."
Grafton Architects' proposal was chosen from a total of 69 firms from 10 countries which answered the university's request for qualifications from architects that was released Oct. 4.
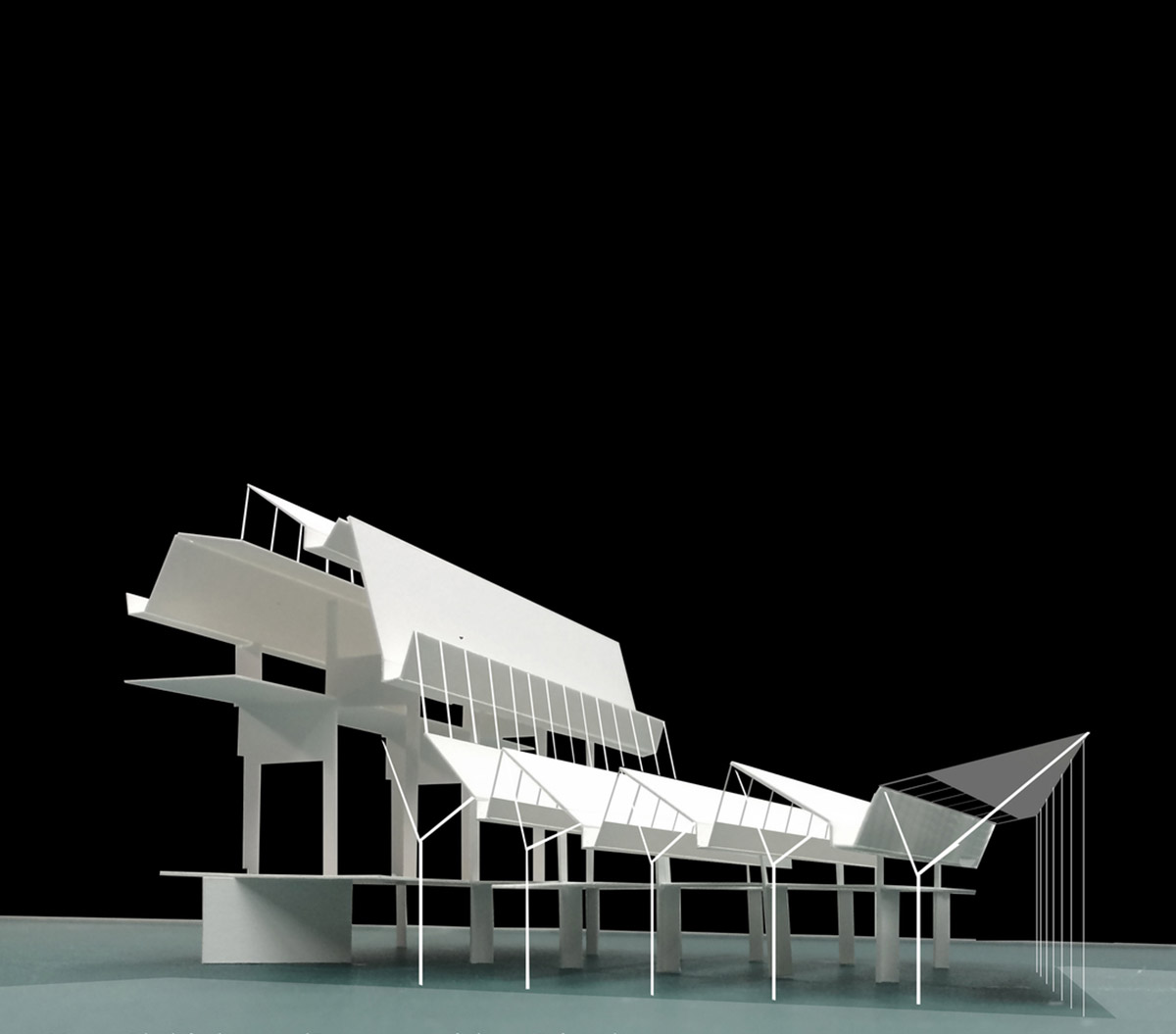
Peter MacKeith, dean of the Fay Jones School, served as chair of a campus review committee that reviewed the qualifications submitted by architects in November.
The design on the project is scheduled to begin this summer.
All images courtesy of Fay Jones School of Architecture and Design, University of Arkansas / Grafton Architects
> via Grafton Architects
