Submitted by WA Contents
WOHA by Antonio Maciá designs curved walls for a room extension in Alicante
Spain Architecture News - Aug 04, 2020 - 12:34 8407 views
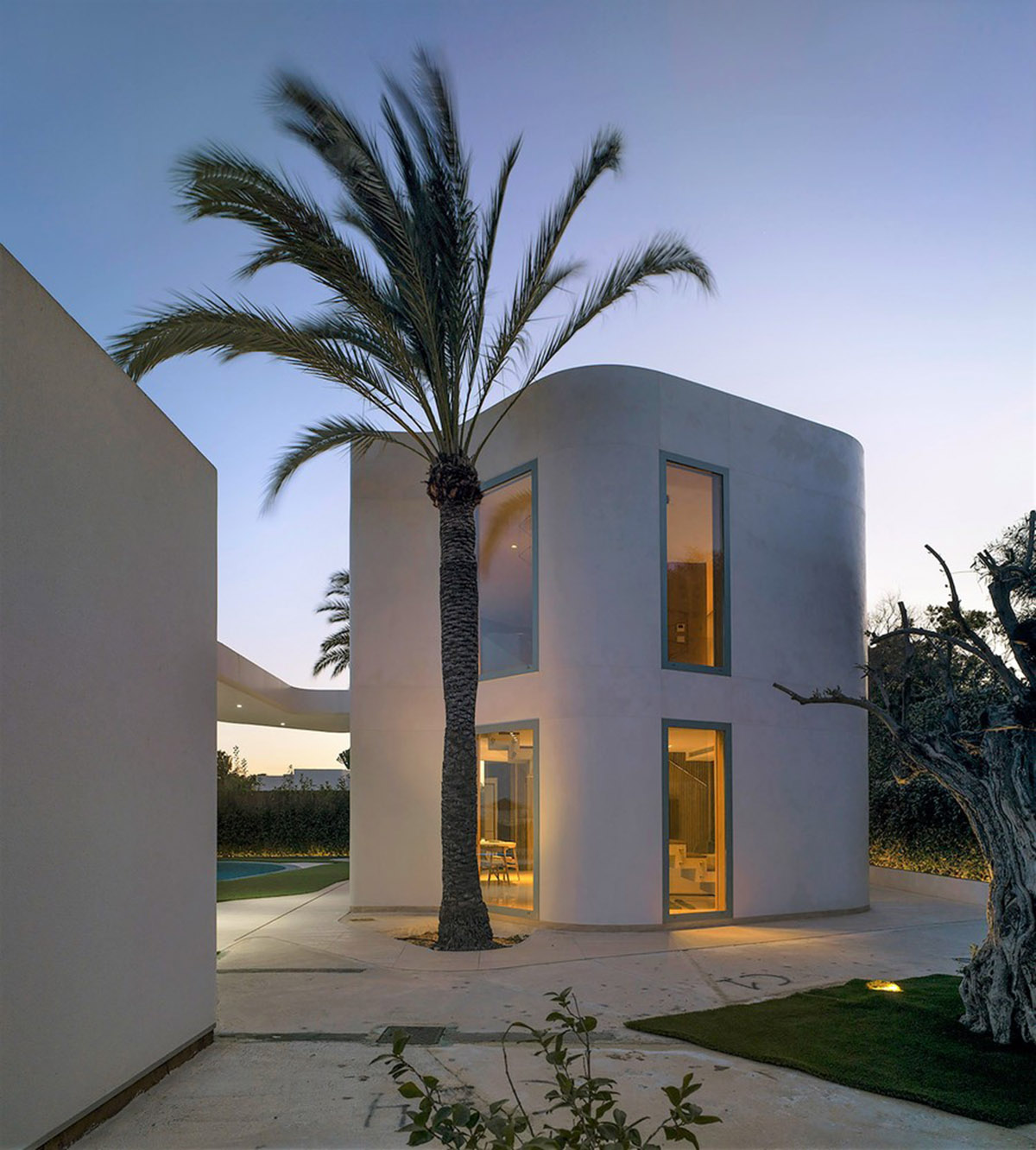
Alicante-based architecture firm WOHA by Antonio Maciá has designed an extension for a single-family house in Elche, Alicante, Spain.
Named Room at 3 Meters, the 130-square-metre volume functions as a room which includes a bedroom, bathroom, kitchen, living room and bathroom on the ground level.
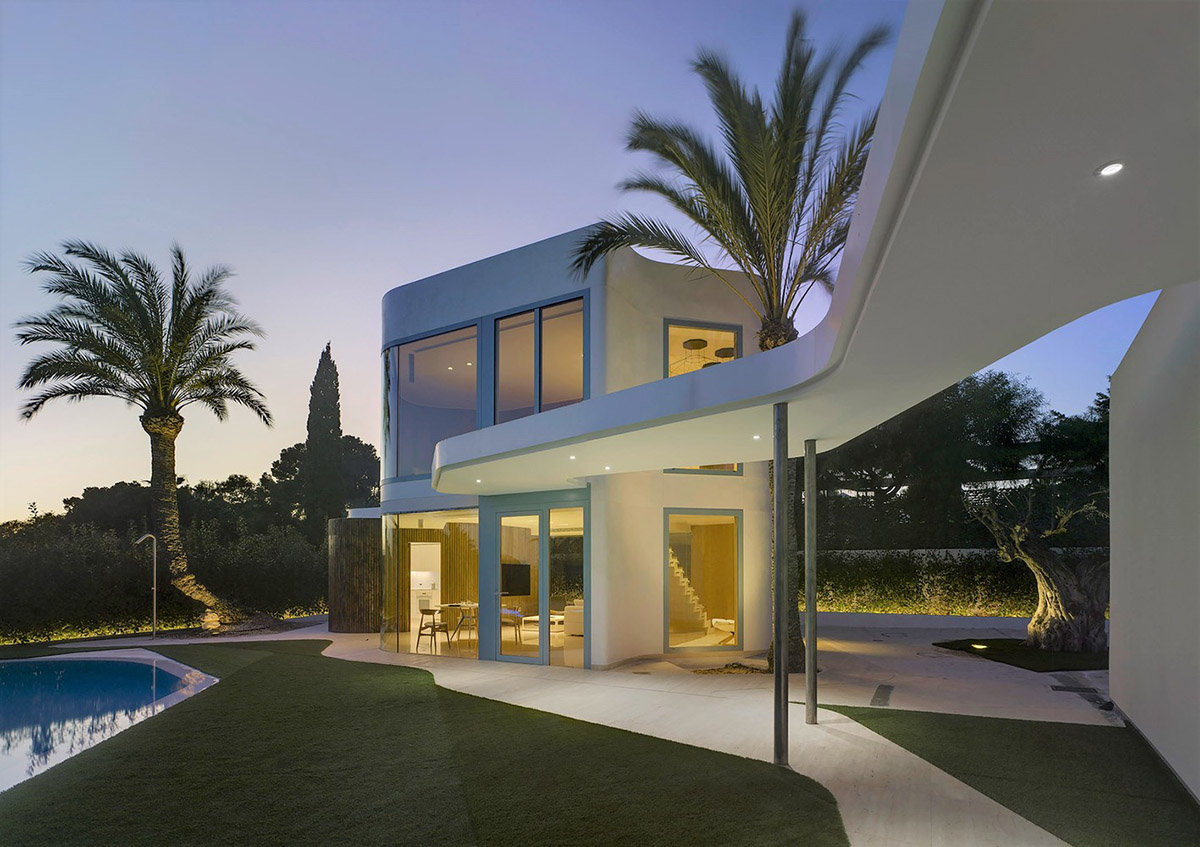
The studio created an organic structure made of curved walls covered by wooden panels in the interior. The starting point of the project is the client's needs: A room three meters high, separated from their usual home.
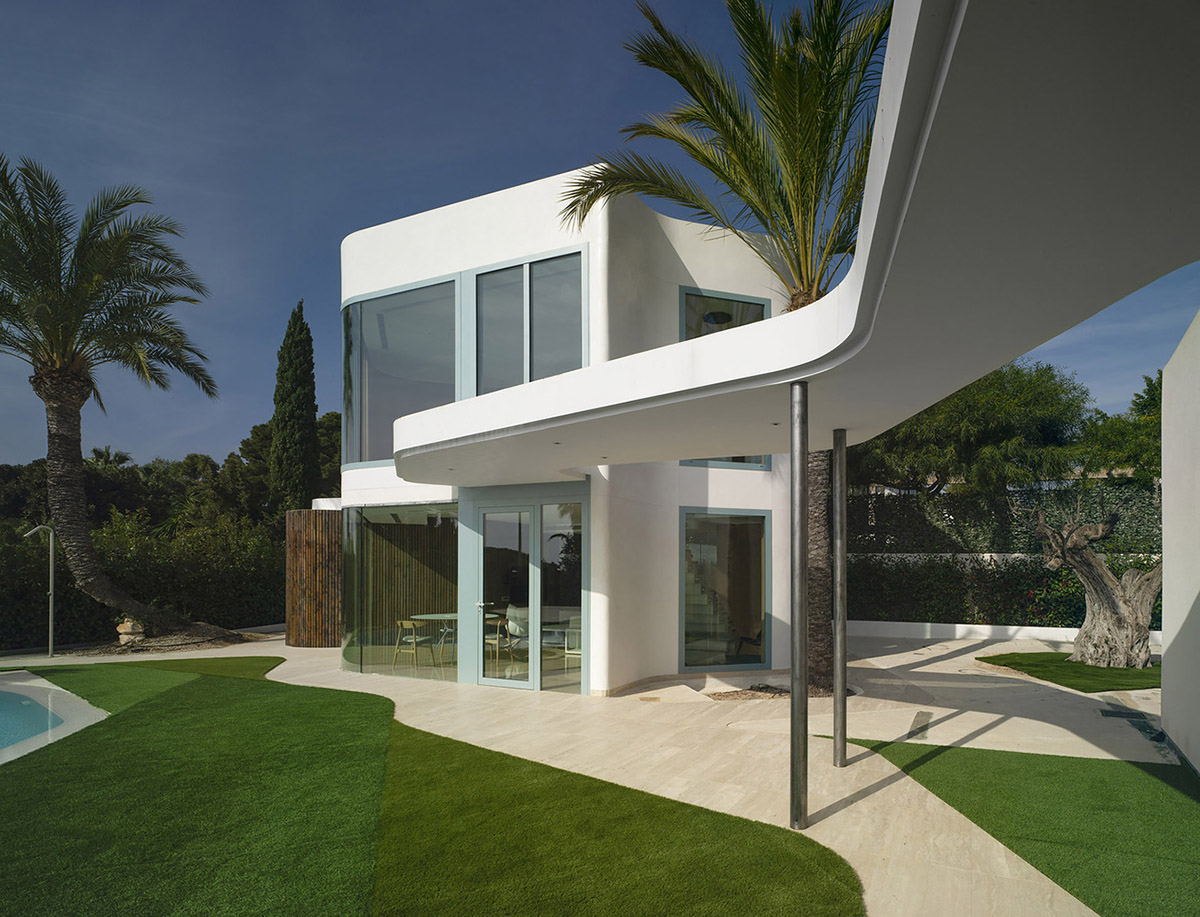
There is a bedroom supported by two sculptural pieces, an organic and rigid one, made of concrete lined with slatted wood and an exposed concrete staircase.
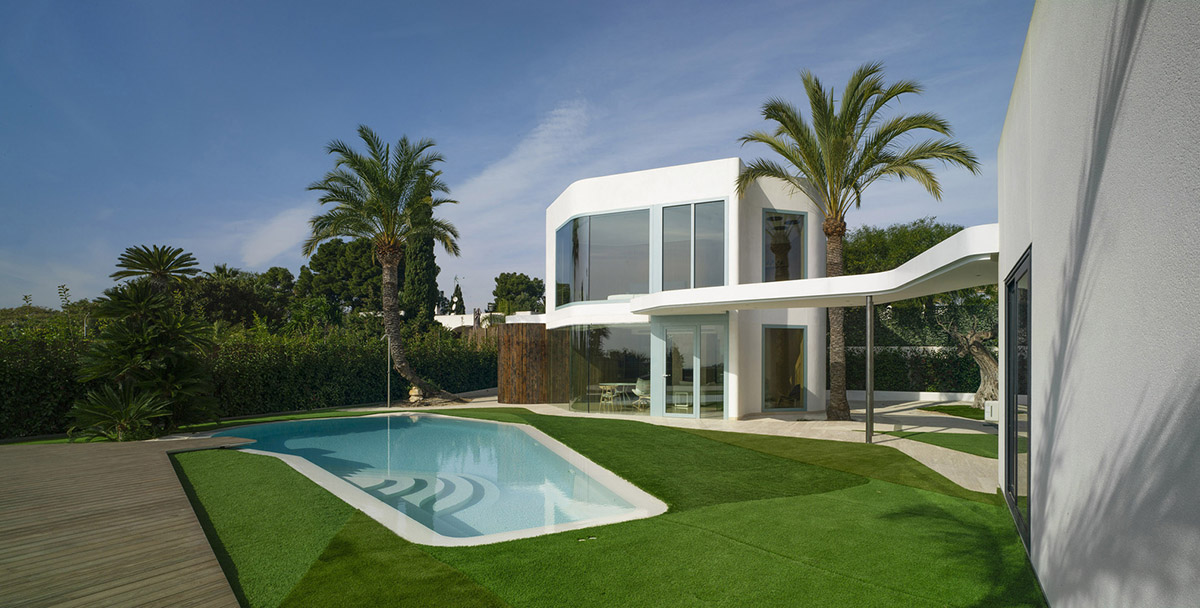
This ground floor, to be able to be endowed with use, is closed with a materiality that provides it with the maximum possible transparency. On the ground floor, there are the uses of the living-dining room and kitchen.
The new expansion is connected to the current house through a walkway. The entire complex is seasoned with vegetation, existing both inside the house and outside, with the landscaped roof and the xerojardín of the plot itself.
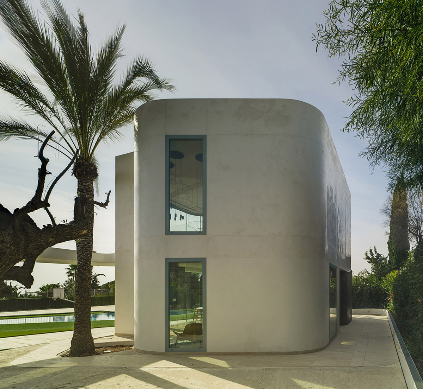
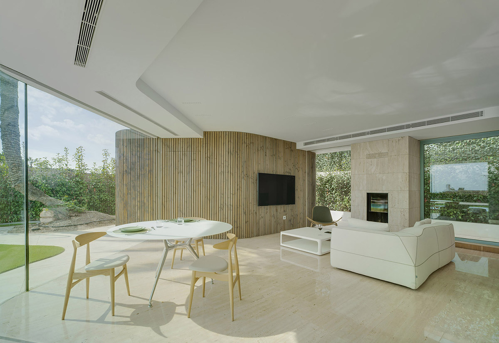
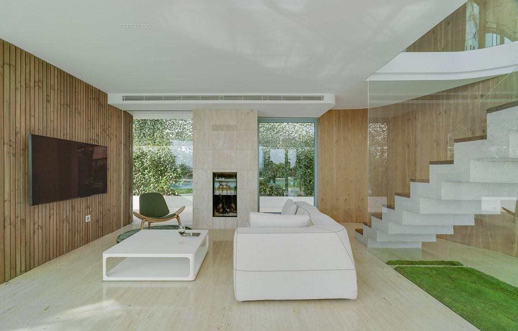
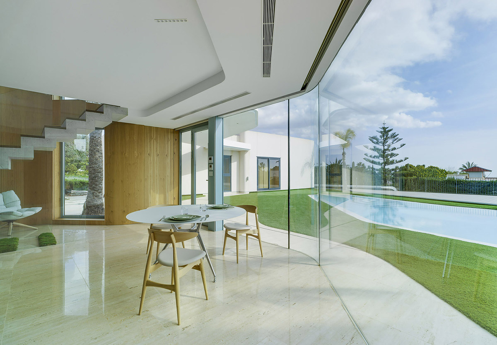
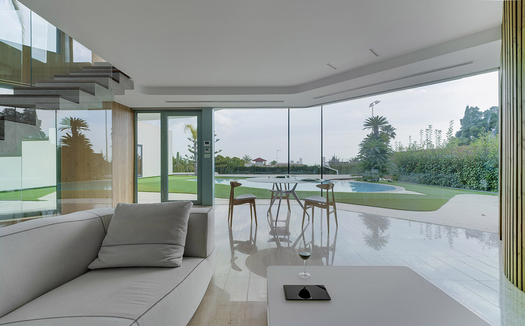
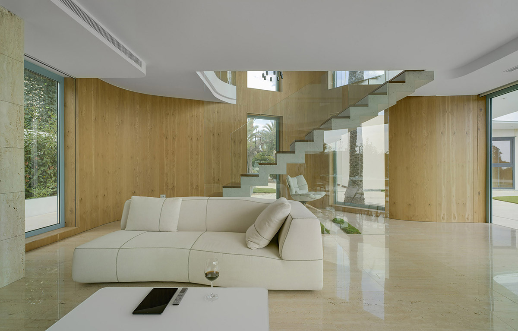
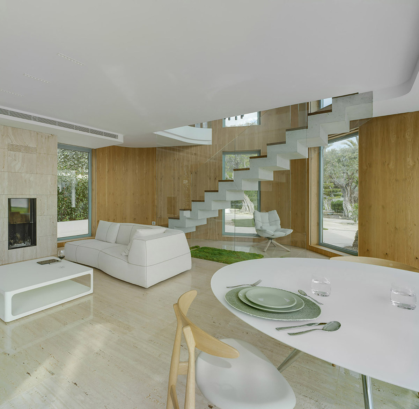
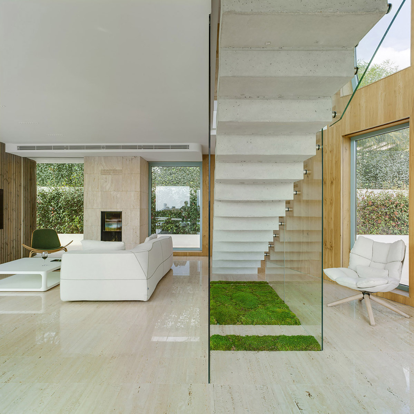
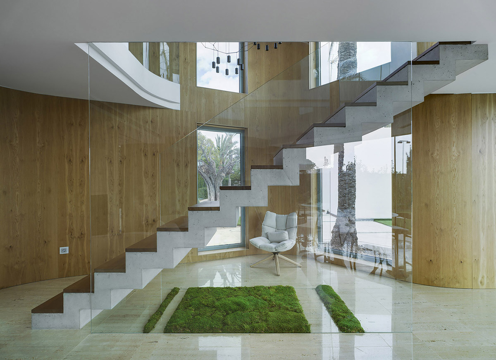
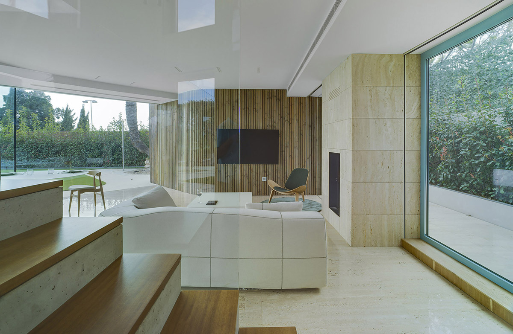
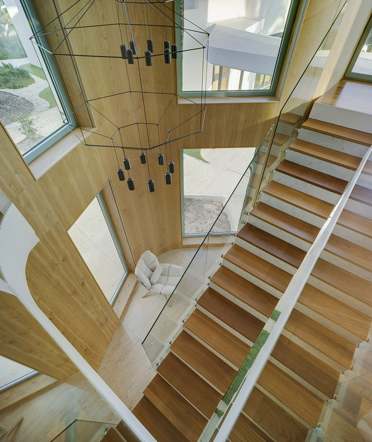
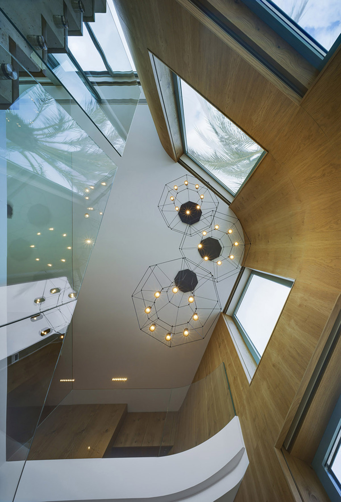
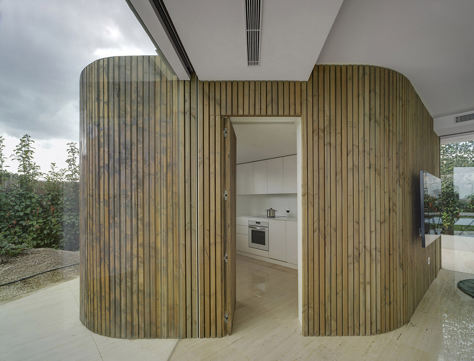
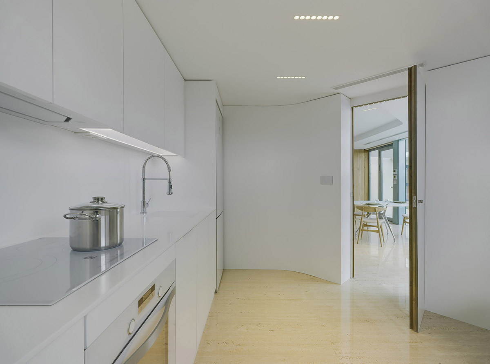
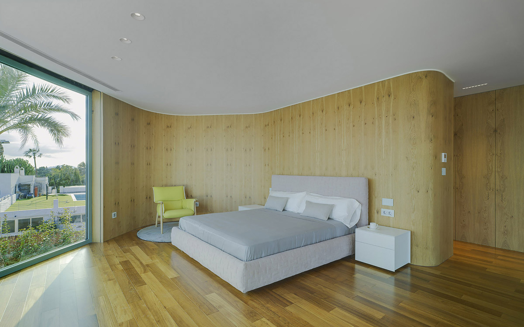
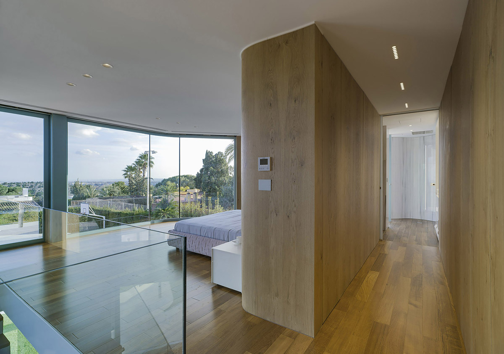
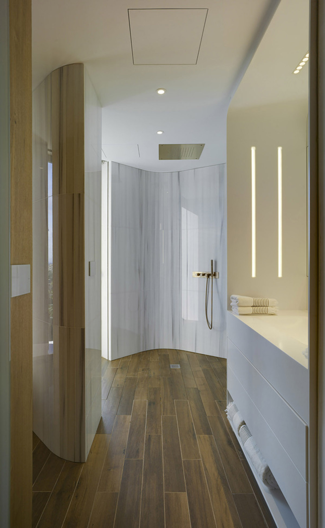
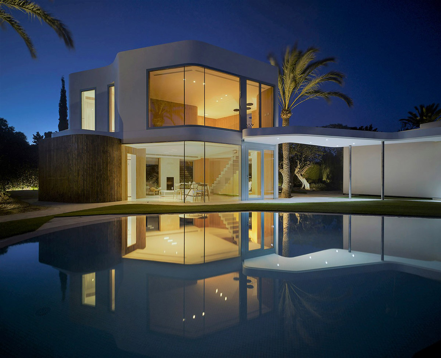
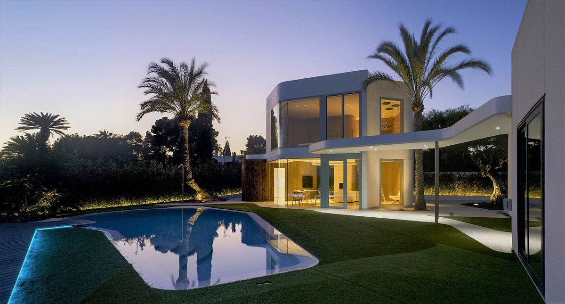
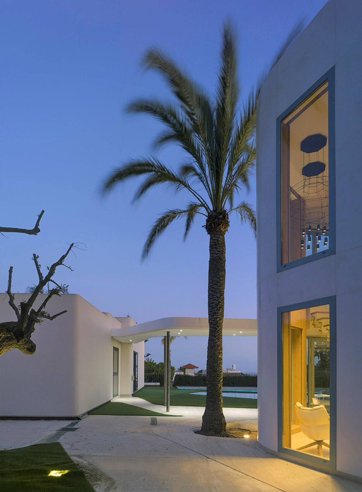
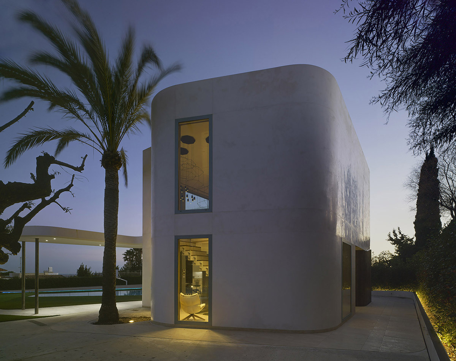
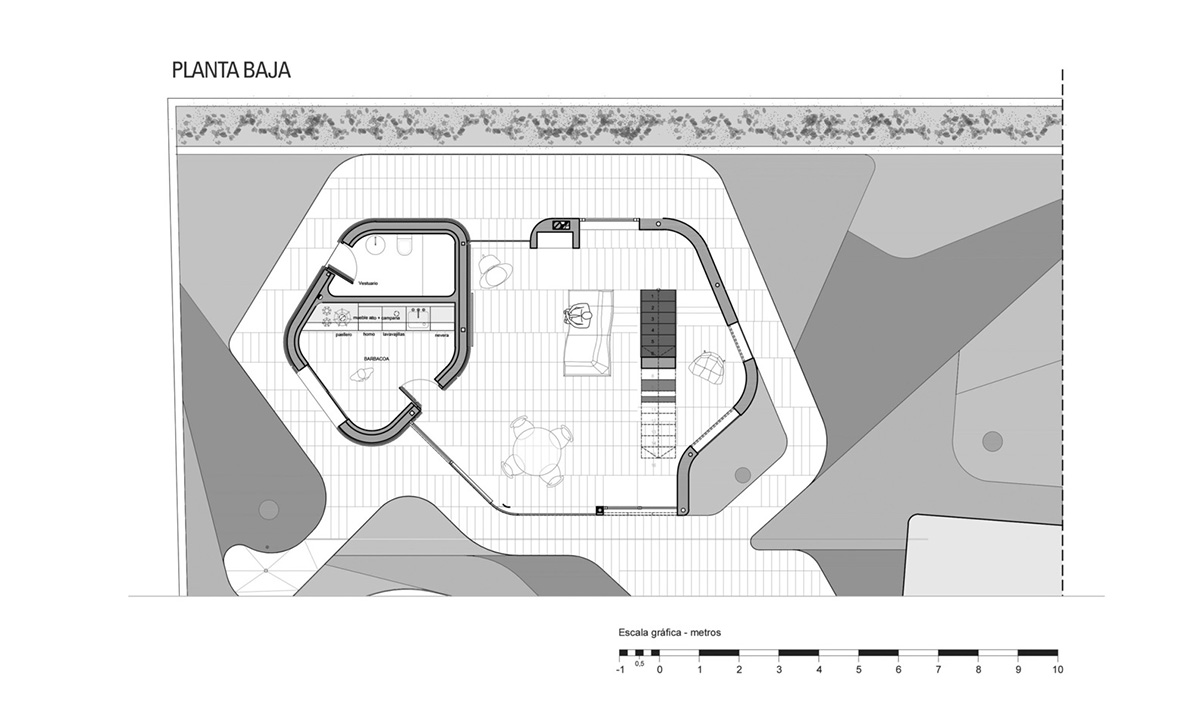
Ground floor plan
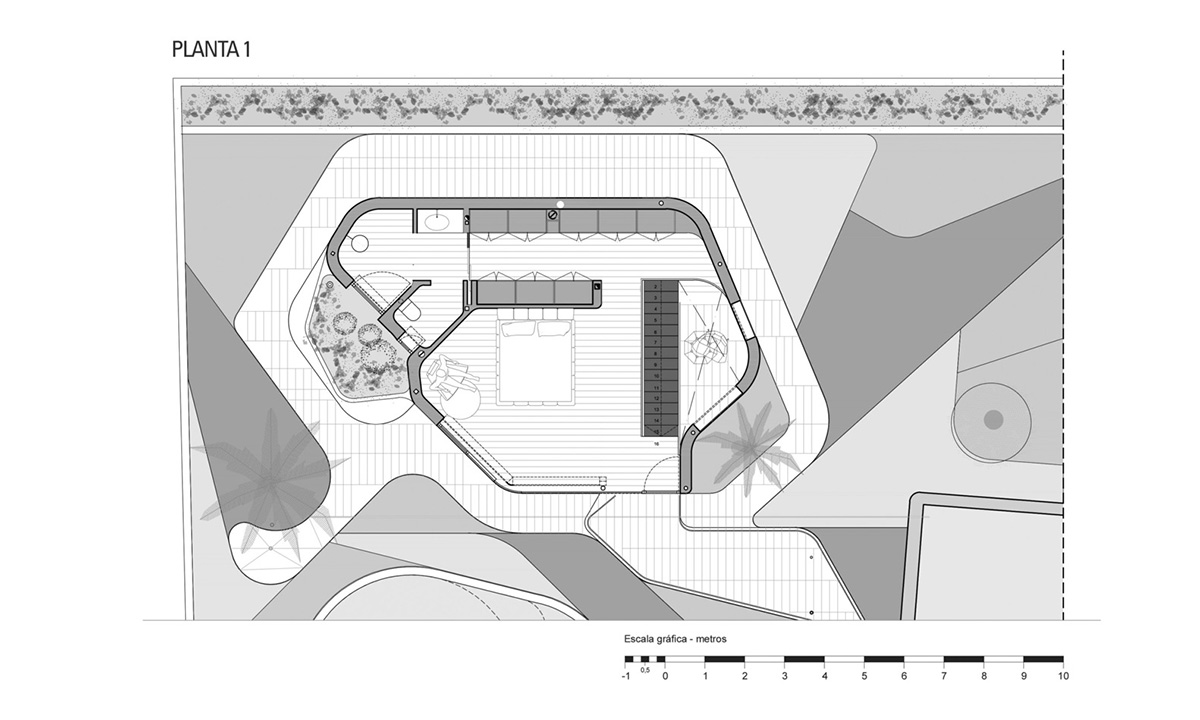
First floor plan
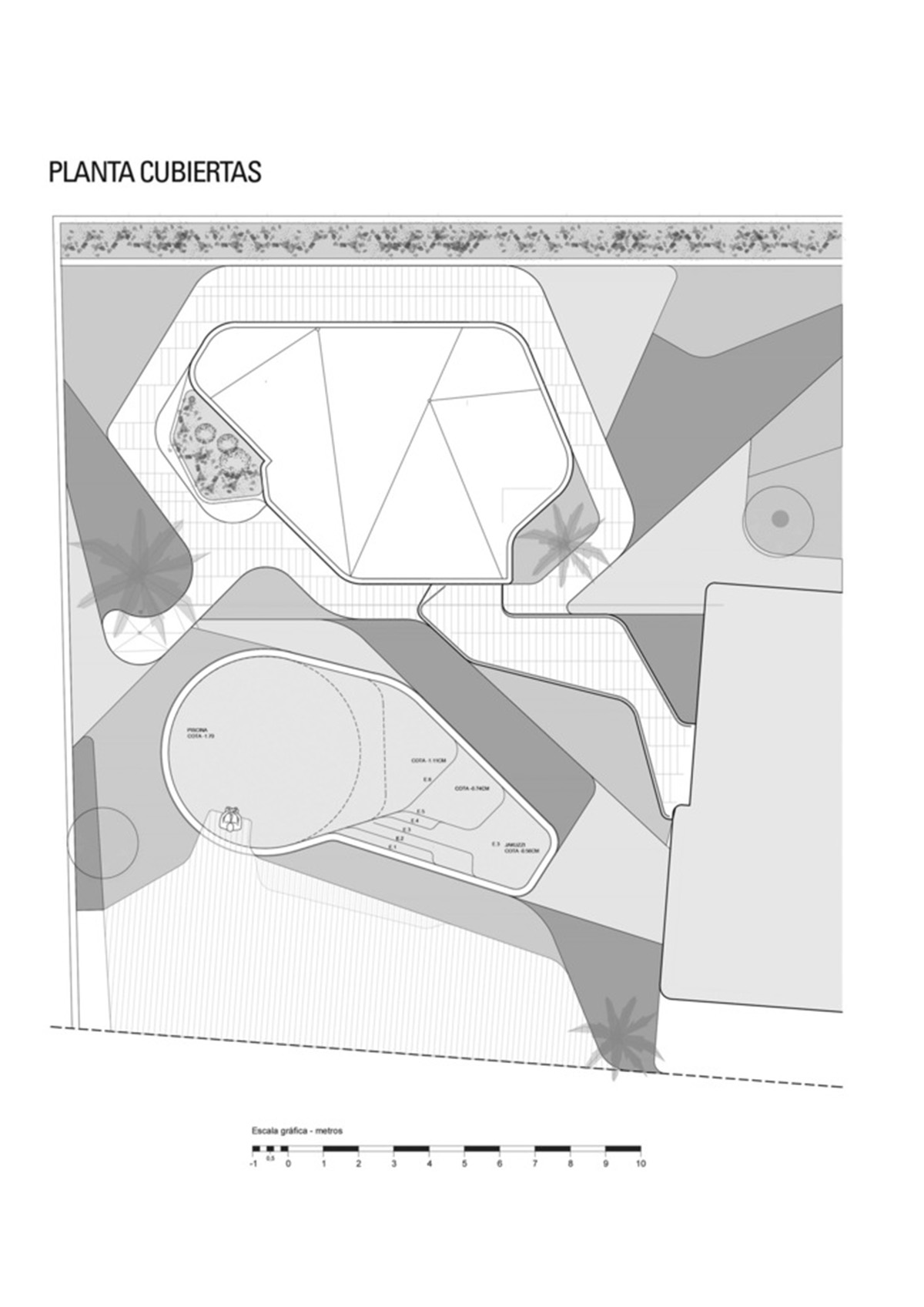
Roof plan
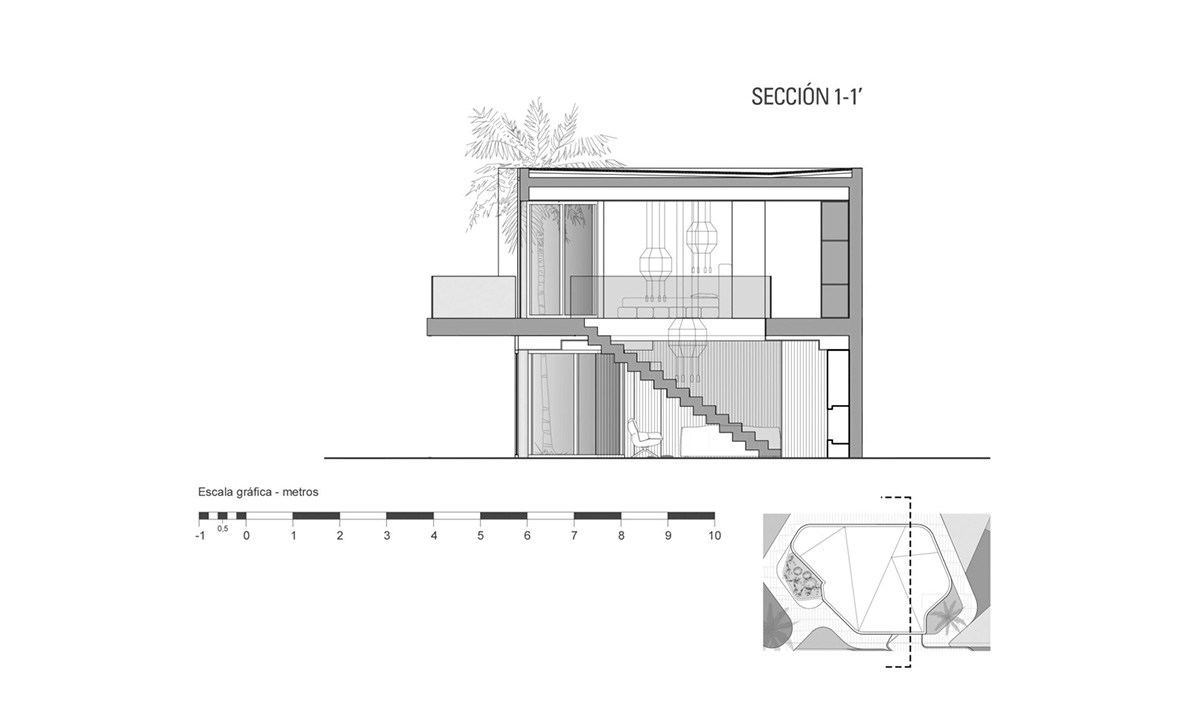
Section
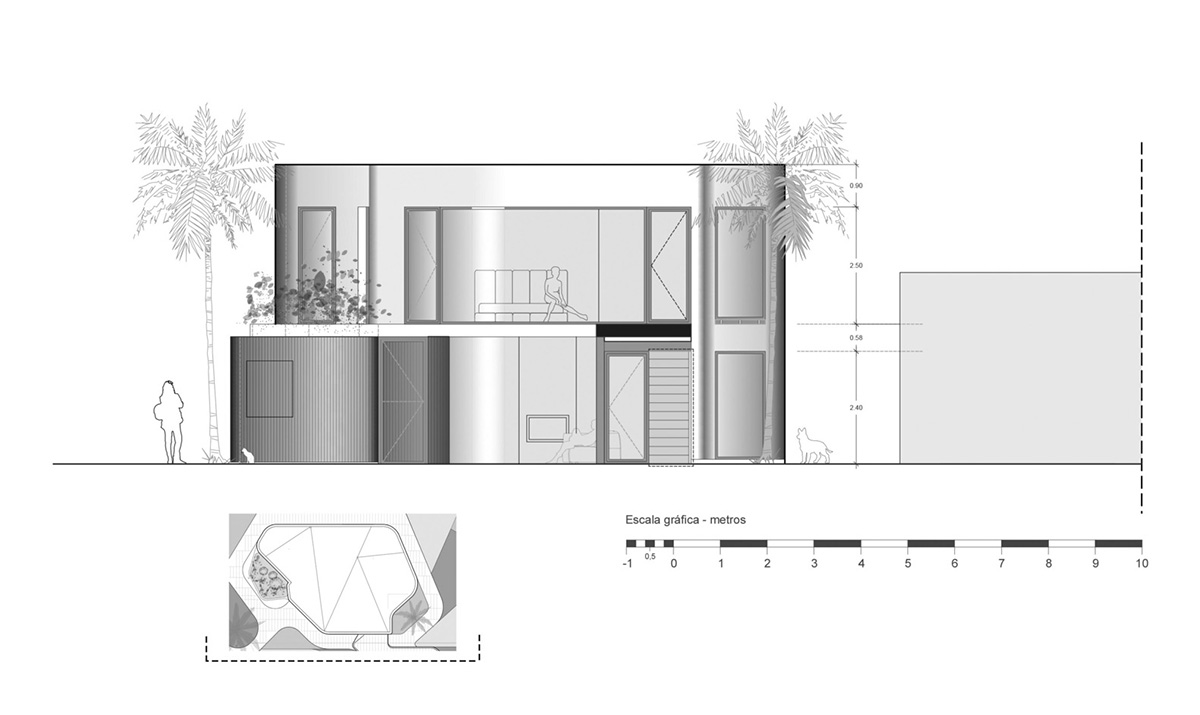
Elevation
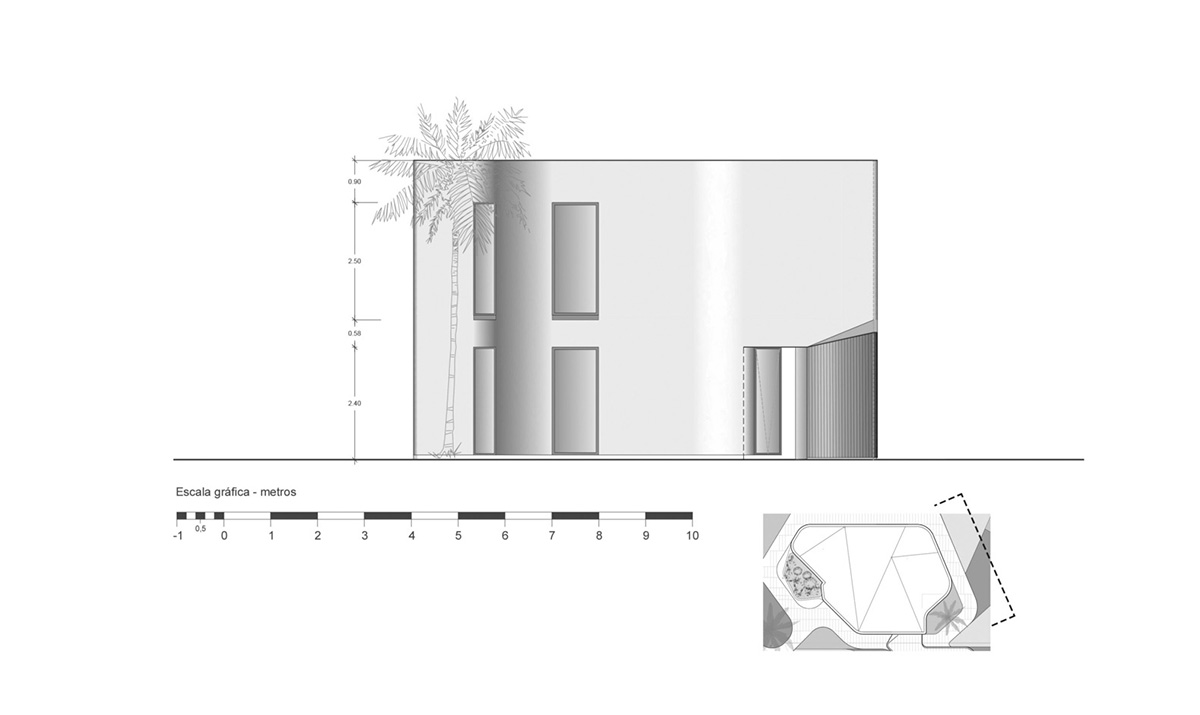
Elevation
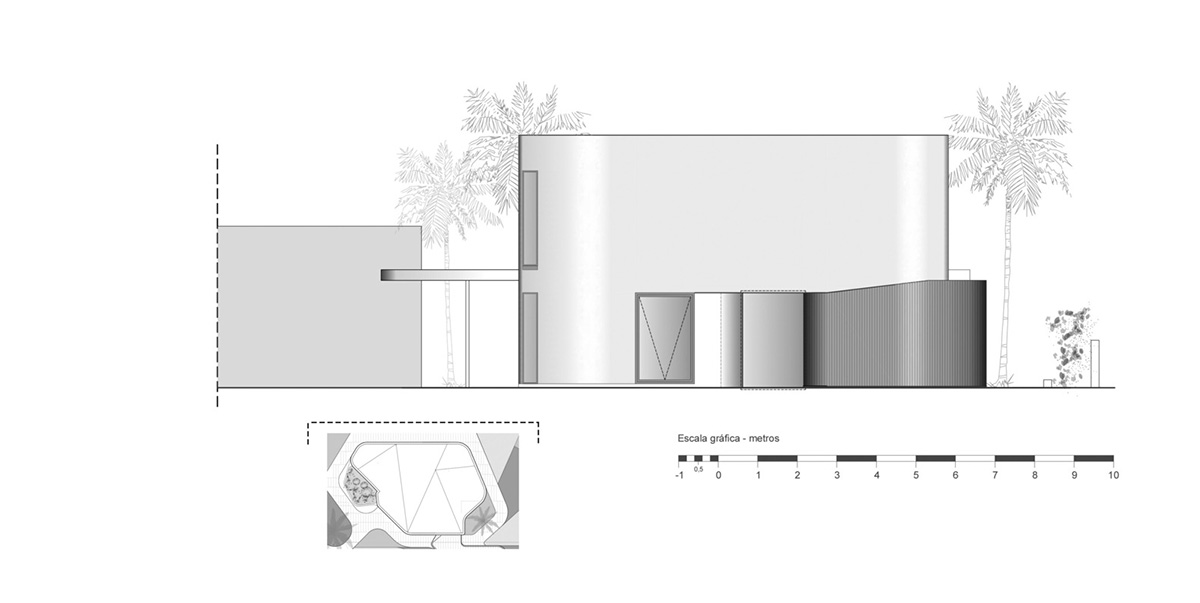
Elevation
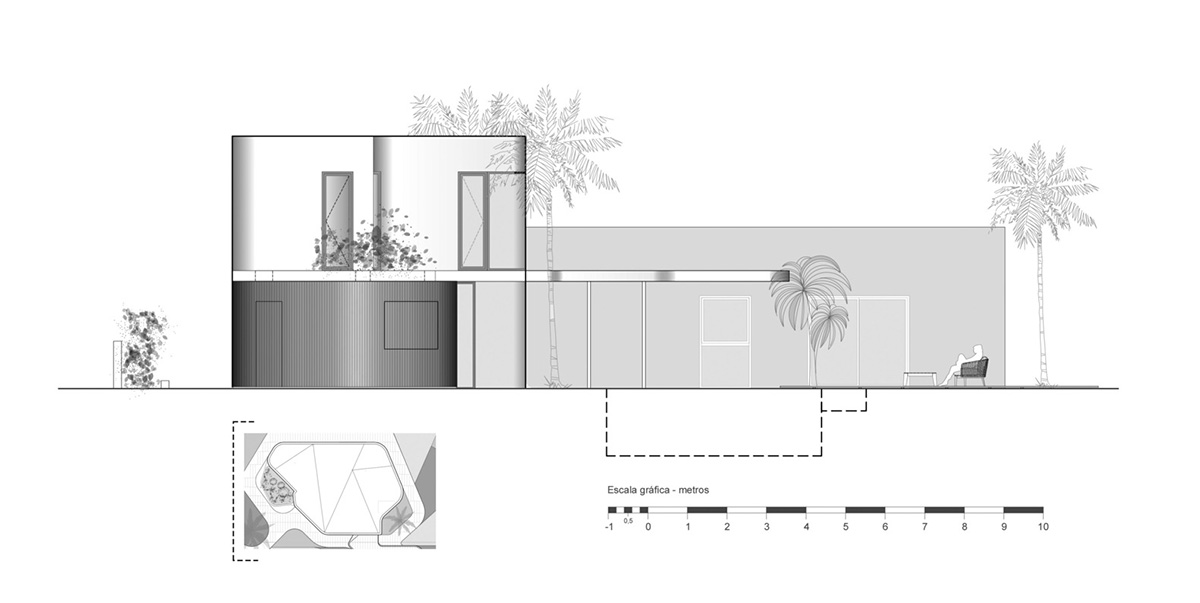
Elevation
All images © David Frutos
> via WOHA by Antonio Maciá
