Submitted by WA Contents
Das Design completes sales center in Zhanjiang, China
China Architecture News - May 01, 2020 - 12:48 9196 views
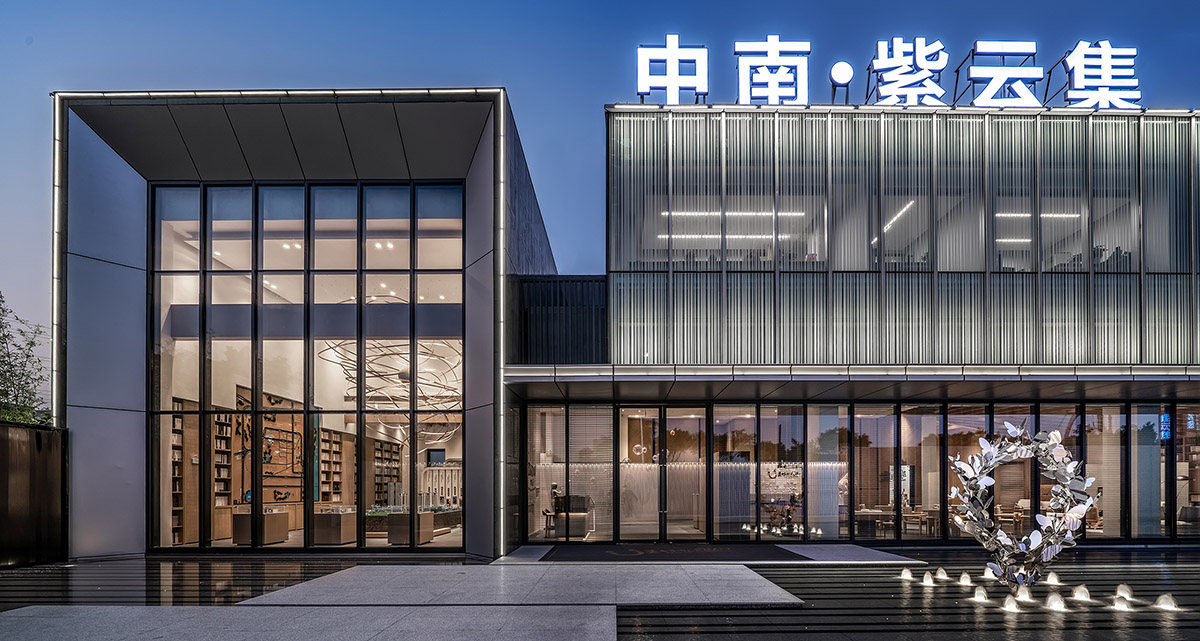
Das Design has completed a sales center in Zhanjiang, China. The designers described the project as "a space that brings in nature and inherits cultural memory."
Vigor
Each piece of gravel and wooden beam pays tribute to nature, and injects simplicity into the bustling city. Sunshine is the warmest nourishment from nature.
The semi-open corridor features floor-to-ceiling glass, and the wooden texture creates a simplistic style, all of which helps to break spatial boundaries while blending the space with nature. As the light falls into the negotiation area, each piece of wood is enlivened, and the space is infused with freshness.
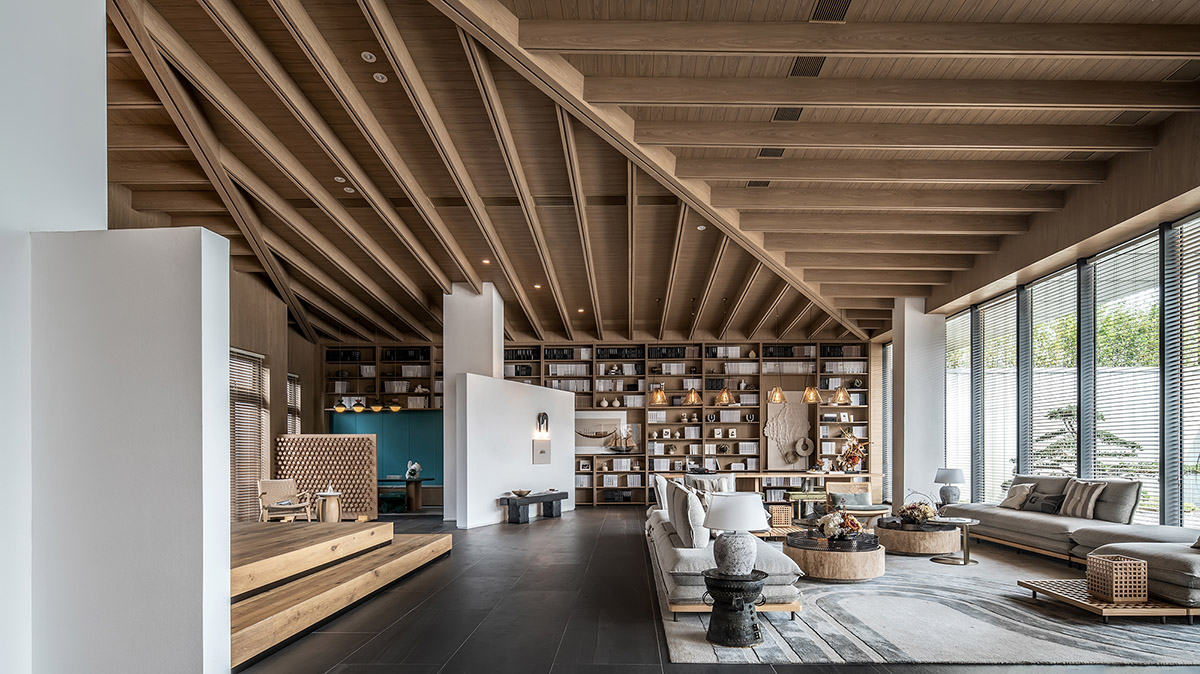
Origin
Local sea fishing culture
All rivers flow into the sea, though without the same source. The sea fishing culture in Zhanjiang carries the original aspiration and memories of the local people.
The designers analyzed, summarized and extracted unique symbols of the sea fishing culture, and incorporated them into every detail of the sales center.
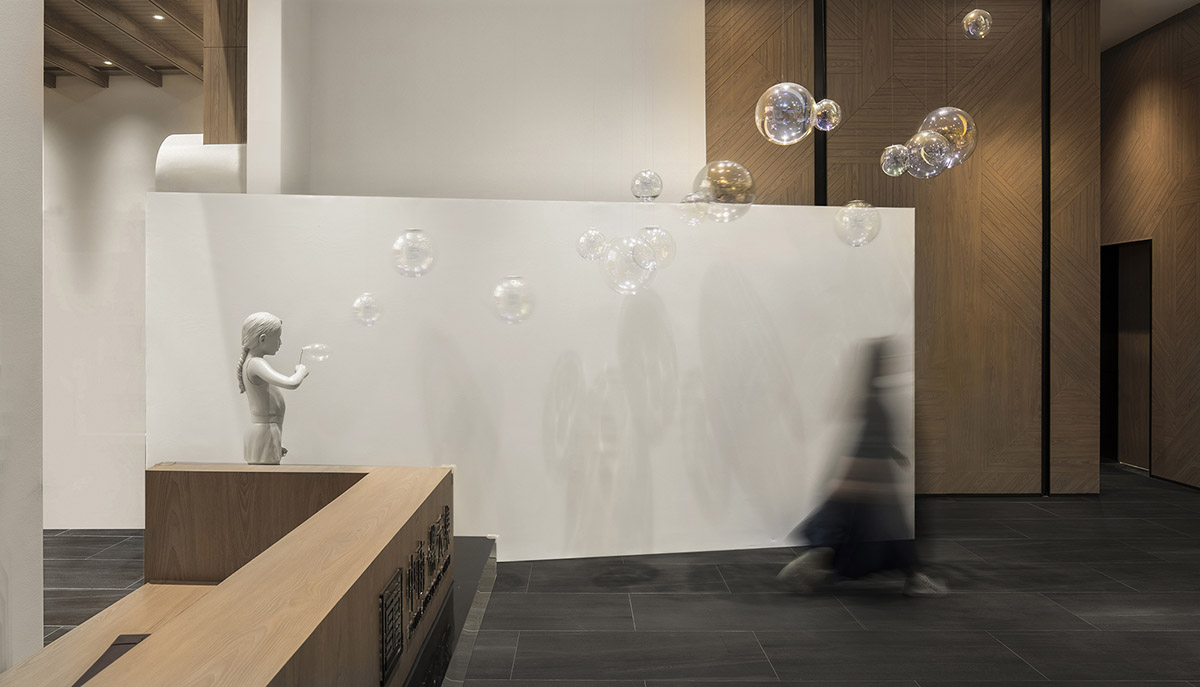
At the entrance foyer, a "picture" on the wall comes into view. By use of different materials such as metal and acrylic, it depicts the daily scenes of local fishermen. Complemented by sunlight and lighting, it takes visitors to embrace the sparkling sea and sunrise.
The long black bench characterized by charred wood texture embodies the simple living attitude of subtropical people — obtaining materials from local sources. Above it hangs a decorative painting that draws inspiration from fish fossil, and the bookshelf nearby incorporates boat elements, all of which responds to the local cultural context.
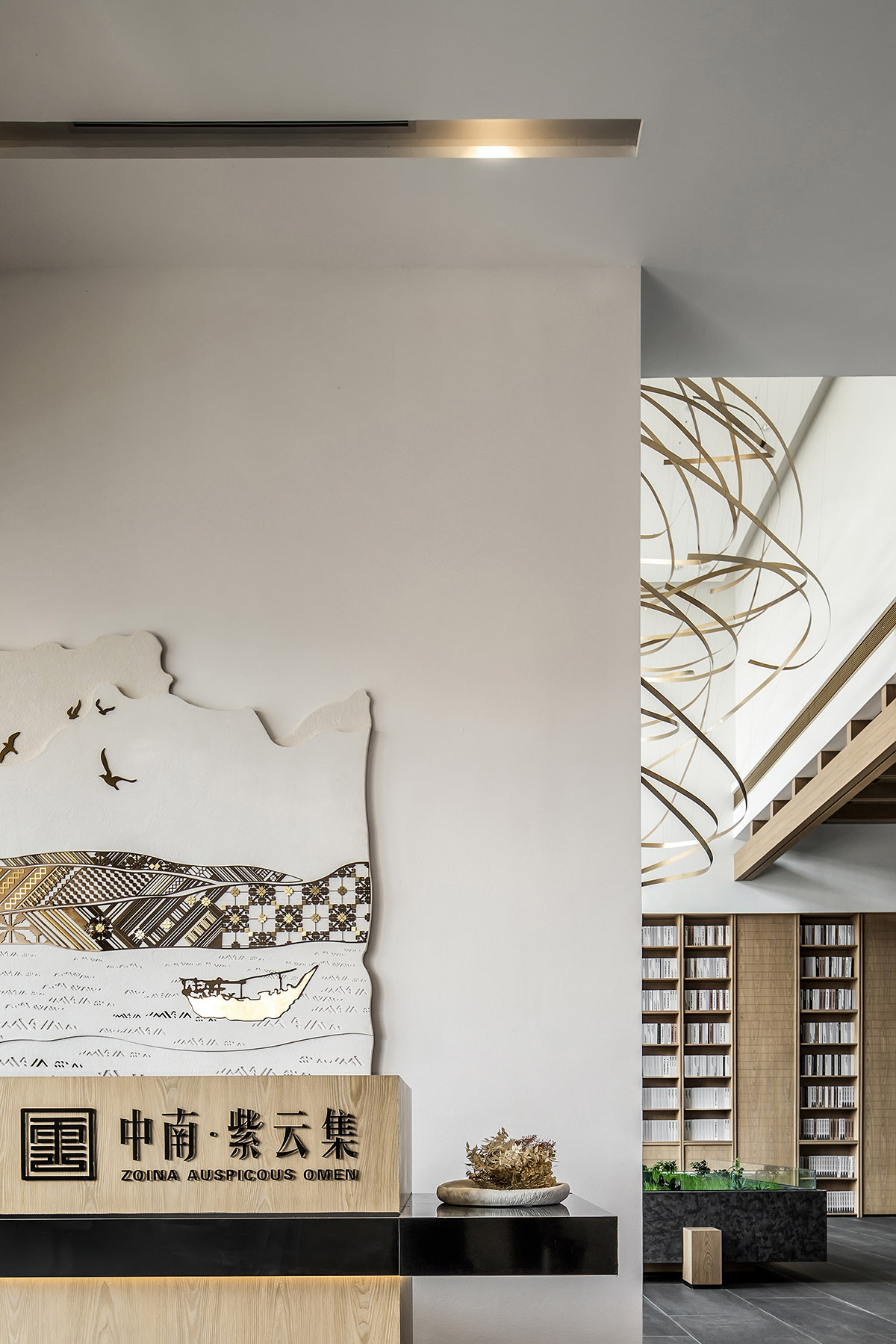
Inheritance
Combination of the dense and sparse
Taking cues from grass mat weaving — a traditional local craft, the pendent art installation above the property model display area inherits profound historical culture via a simplistic and artistic form. With flexible wires interweaving with each other, it seeks to create a tranquil ambience in a free manner. Echoing with the empty ceiling, it appears more aesthetic and dynamic. Spatial aesthetic is not merely about innovation and making breakthrough, but also about inheriting and conveying culture.
The book bar is magnificent, which fully draws on the purity and simplicity of nature.
The natural wooden texture unifies the visual effects, and seems to immerse people into a forest. Sunlight shines onto books and play with shadows, which produces a serene and peaceful atmosphere. Besides, the shells, clay sculpture and woodblock print add vigor to the tranquil space, and strike a balance.
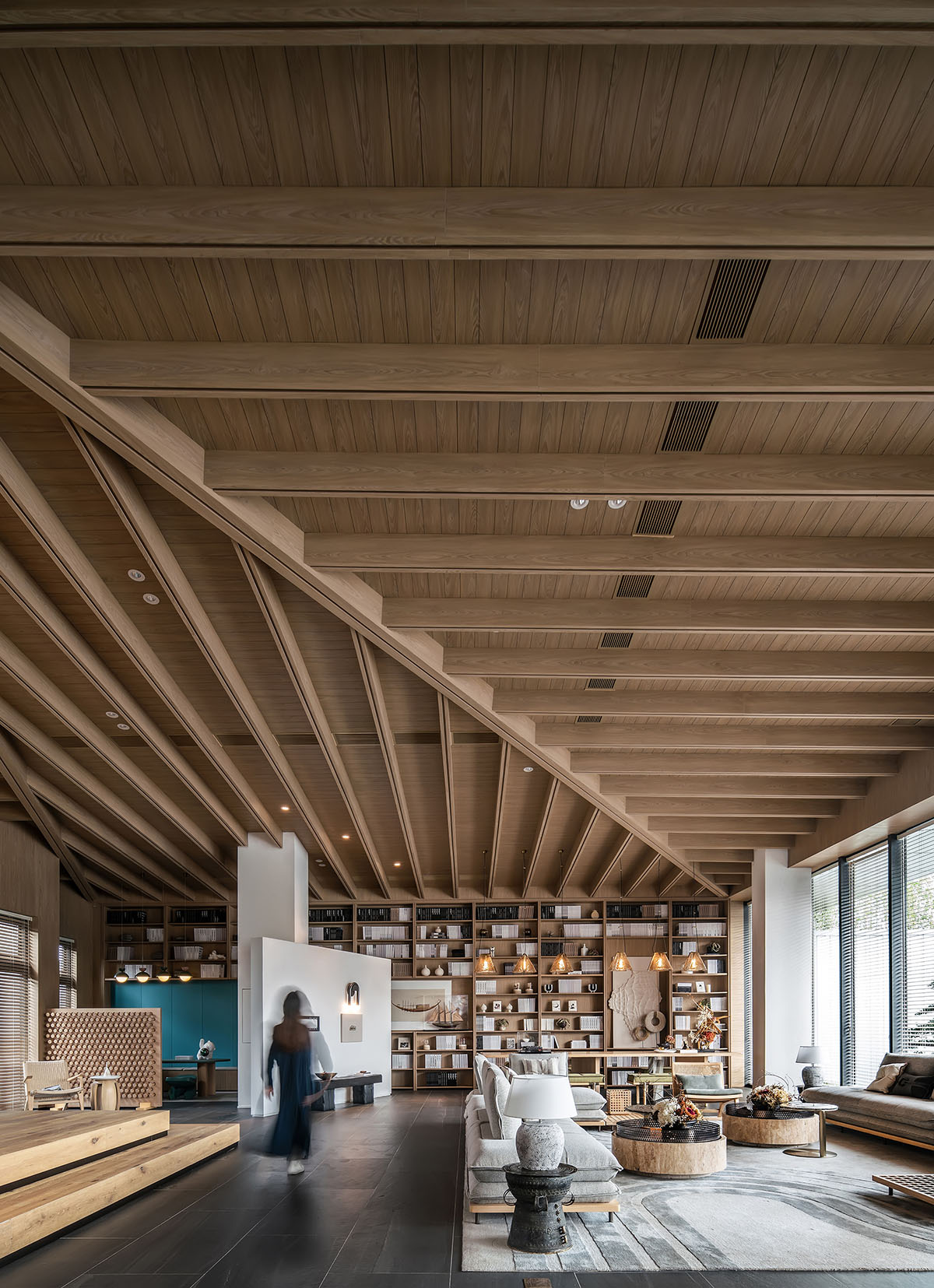
Nature
Poetry of plants and flowers
In the current era, spatial aesthetics is expected to bring daily life back to nature and nurture the soul with simplicity. Design is a magic that creates a sense of rituality for life and also carries the pursuit of poetry and dreamland.
Green plants are utilized to create landscape in the model display area, which perfectly blends the art of nature with the aesthetics of living spaces. In addition, the negotiation area also brings in real flowers and plants, allowing people to capture nature at every step.
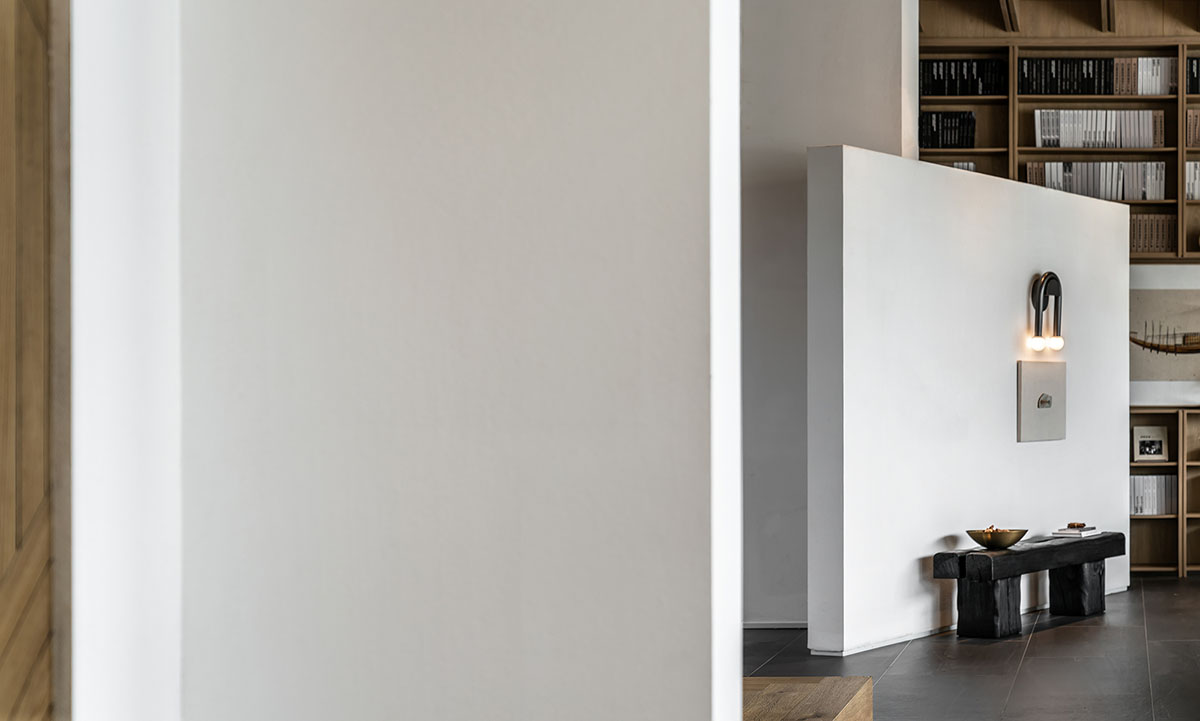
Imagination
Kids' Play Area
Azure blue and wood color collide in this area, which releases infinite imagination. As encountering with calming wood, the dynamic blue breaks the elegant, simplistic ambience, and creates visual contrast. The half-height partition wall marks off an area that records the happy time kids spend there.
Furniture is carefully selected for the space. The unique sofa upholstery fabric that mixes linen with gold threads, the exquisite rattan chair, as well as the end table which features perfect combination of metal edges and a top cut from travertine, all present distinctive characters while harmoniously blending into the entire space.
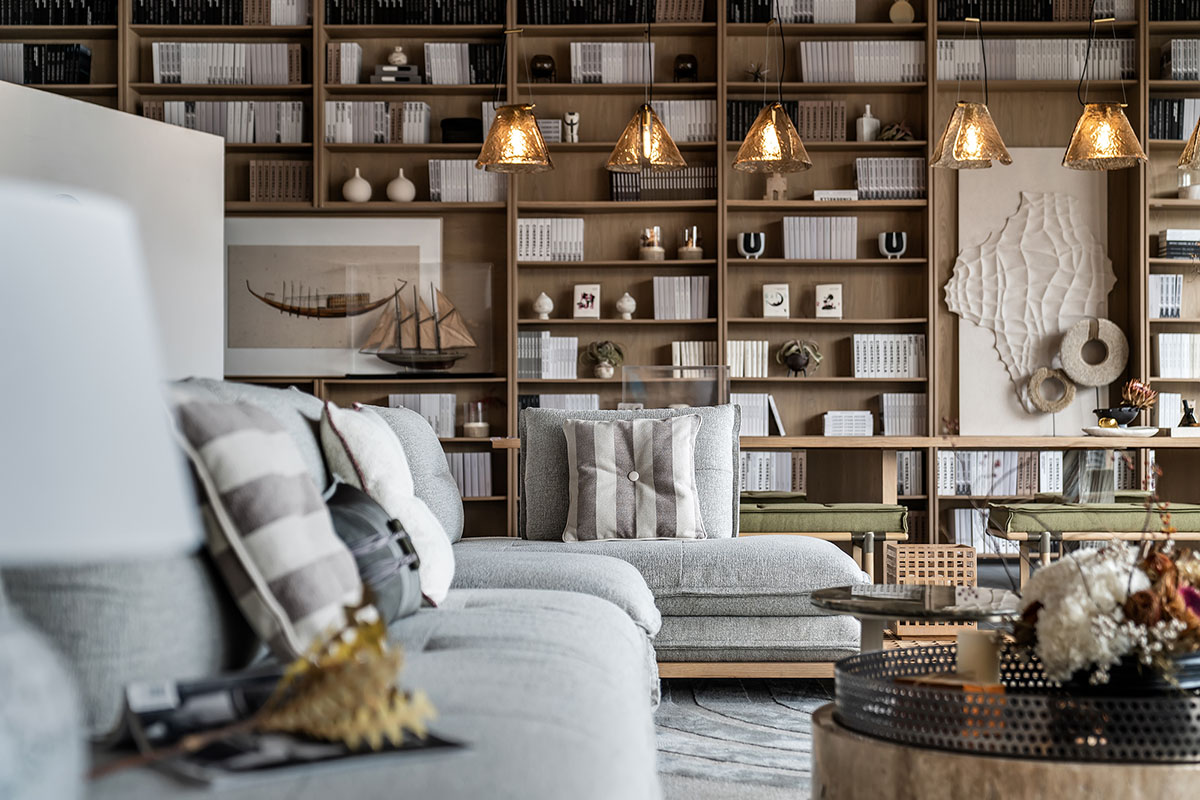
Interactive area
Continuing the wooden texture and borrowing Japanese design style, this area is a fully open interactive space. The step-like structure broadens the field of view, balances with the serenity and unity rendered by wooden textures, and hence makes the space more flexible and inclusive. Simple elements are adopted to produce fascinating effects, which is perhaps the greatest charm of the design.
Every piece of wood and beam of light here is capable of calming the mind and soul. The design well integrates modern art and natural aesthetics, and brings life to its original simplicity.
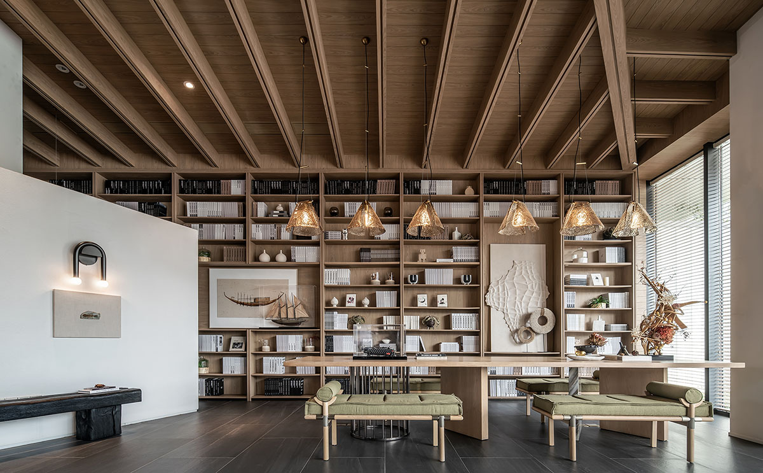
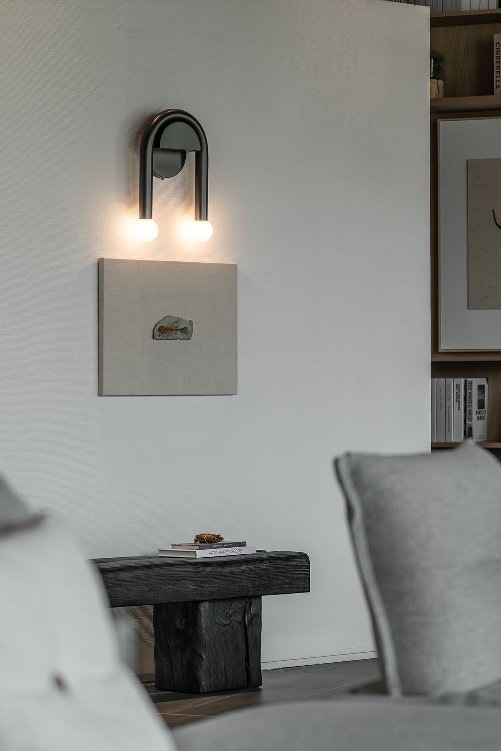
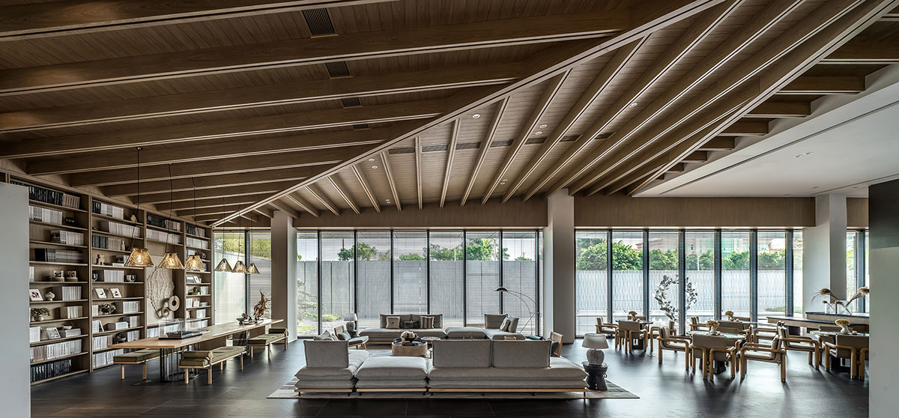
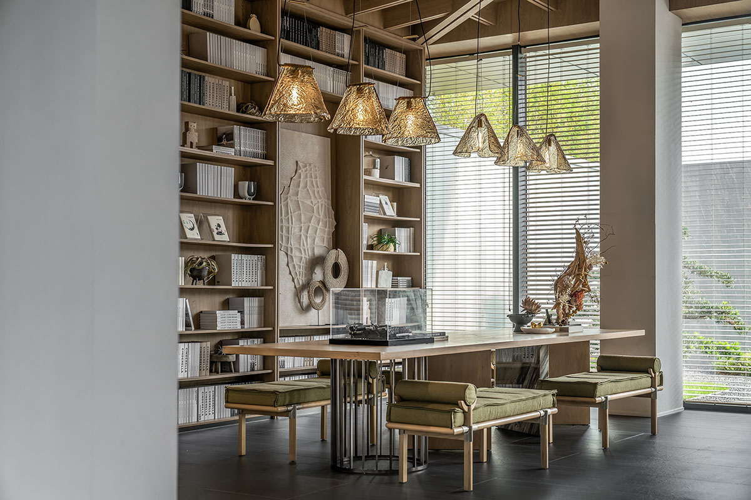
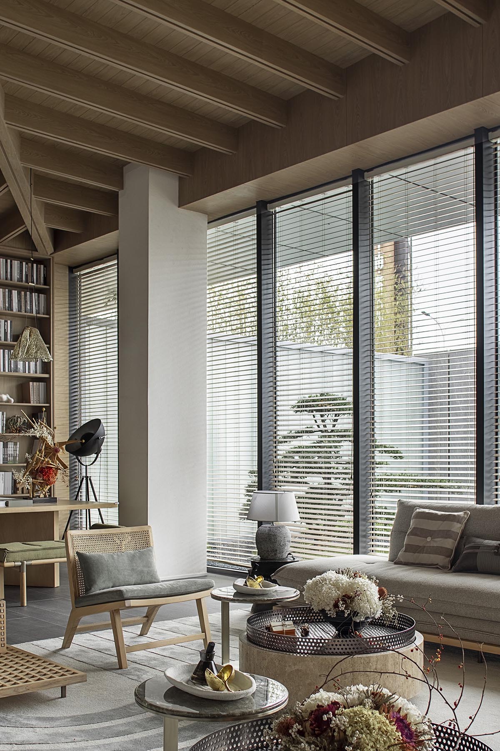
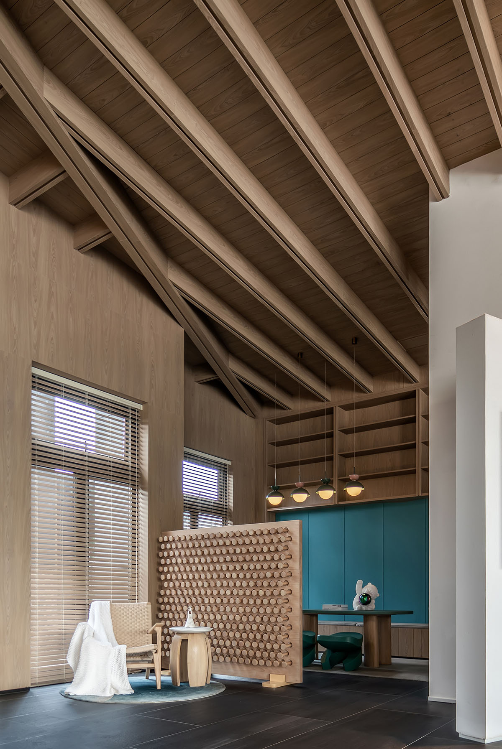
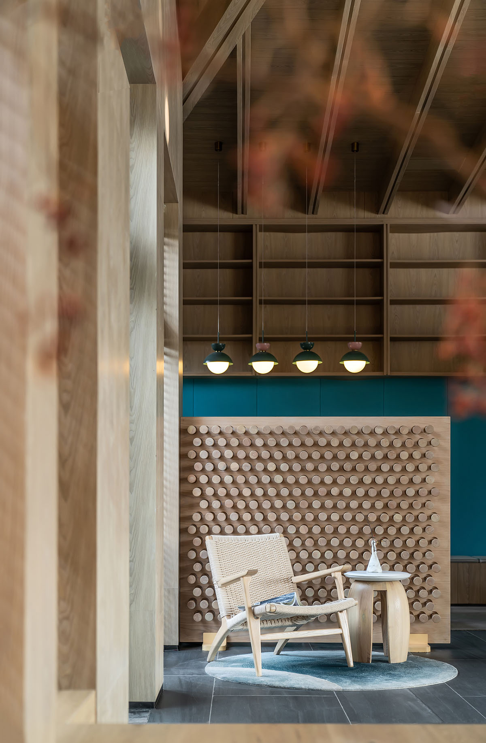
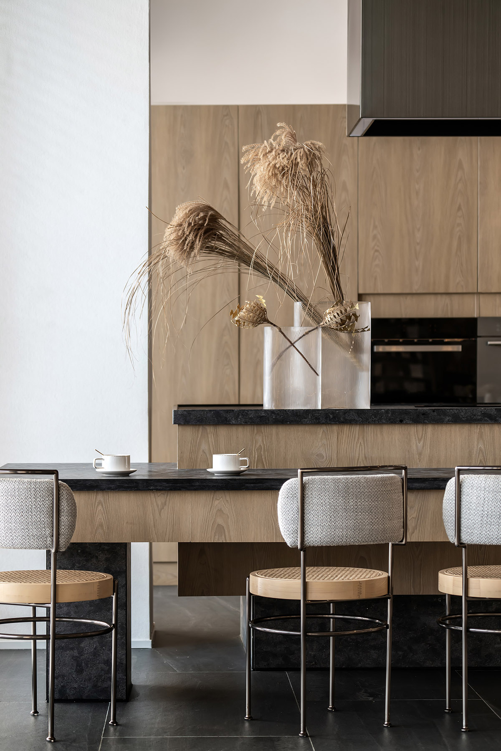
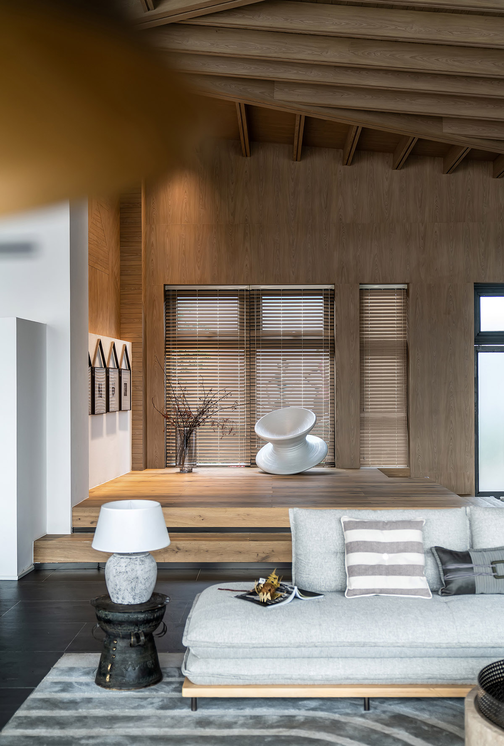
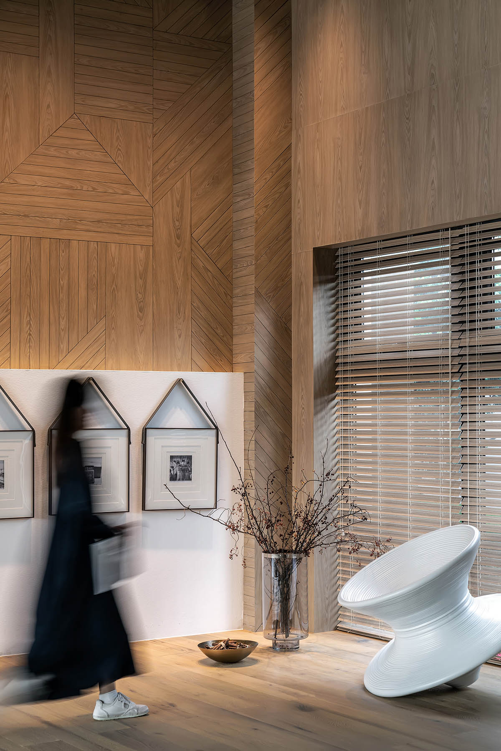
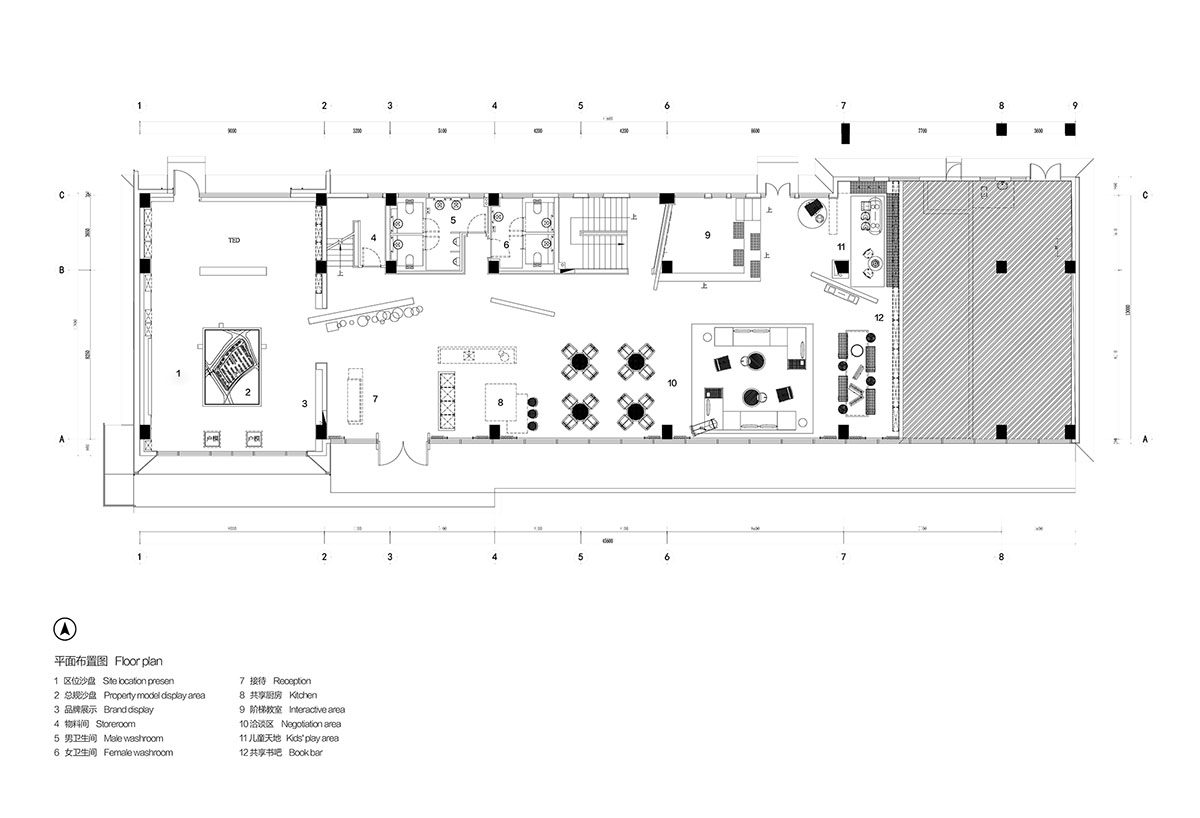
Floor plan
Project name
Project name: Zoina Auspicious Omen Sales Center
Location: Zhanjiang, China
Decoration design firm: Das Design Co., Ltd
Design team: Cui Duan, Fu Zhiheng, Qiu Limin, Chen Liwen
Completion time: January 2020
Area: 495 m2
All images © MConcept, Zhao Dimin
> via Das Design
