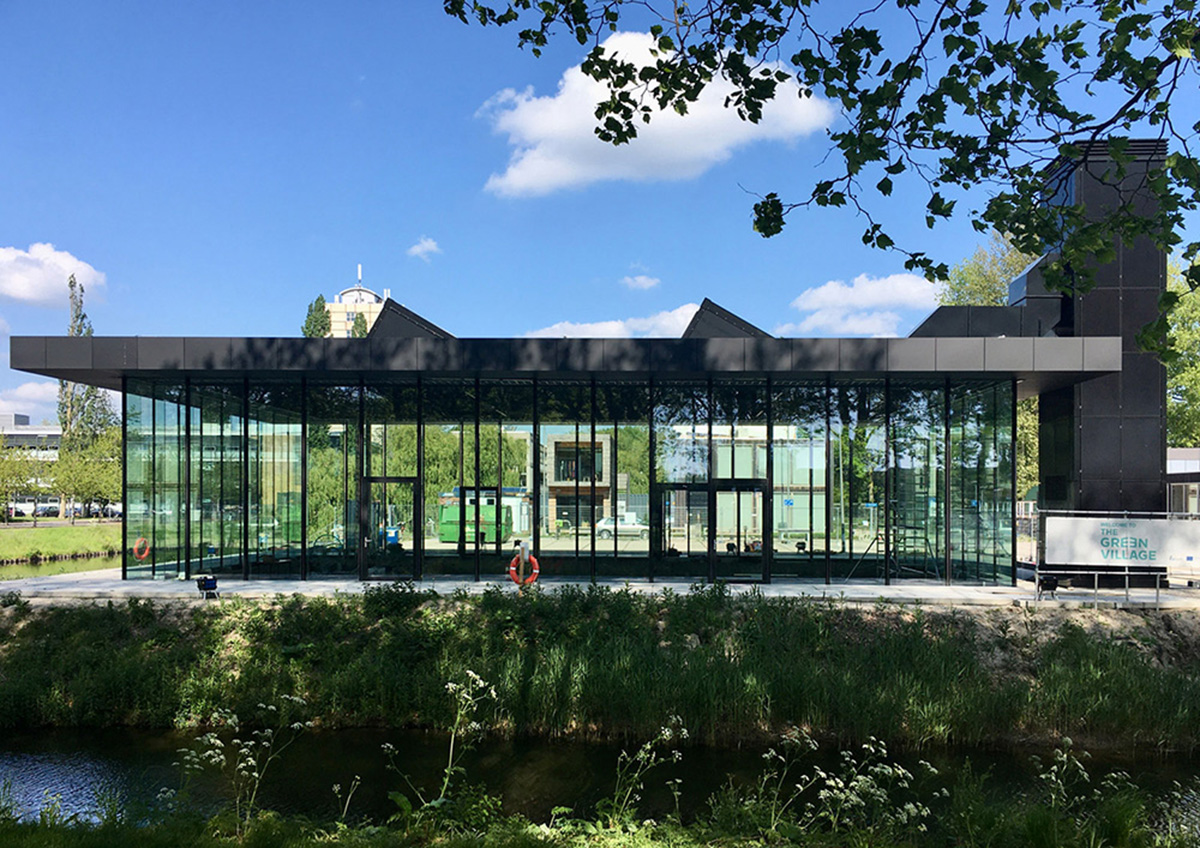Submitted by Lola Kleindouwel
Mecanoo’s glass pavilion Nonohouse is under construction, NEN recognition will be requested
Netherlands Architecture News - Aug 25, 2020 - 13:56 3239 views

Dutch architecture firm Mecanoo has designed a pavilion fully supported on glass, the Nonohouse. This was done in collaboration with Delft University of Technology and is located in The Green Village in Delft, the Netherlands. The Green Village site is an initiative of Delft University of Technology and Stichting Green Village and is a unique platform for accelerating innovation for a sustainable future. Currently, the Co-Creation Centre, the new addition to the Green Village is under construction.
The Co-Creation Centre will function as a laboratory for research and inspiration between companies, municipality and science. The program includes 300 sqm and will be the test case for innovative architecture. New and clean building methods, materials, façades and circulation flows. The key elements of the Co-Creation Centre were formulated by client The Green Village as: a climate tower with phase changing materials, smart solutions to control the influx of sunlight through façades and intelligent building management systems.
According to Mecanoo, one of the major challenges we are facing today, is the need for nitrogen reduction. Mecanoo has designed a glass pavilion for the Co-Creation Centre brief, named the Nonohouse (no-nitrogen, NH3, NOx-house). The pavilion reduces and absorbs harmful nitrogen. The building has a nitrogen absorbing water-retaining roof with algae that absorb the nitrogen.
The 20-ton roof is supported exclusively by 4 cm thick glass columns and silicone, without any further connecting materials. The main question was: ‘Can glass wind fins also serve as load-bearing columns? And is there sufficient load-bearing capacity and stability to support the full roof weight?’ The solution is the application of wind- and support fins, which are 5.5 meter high and consisting of 3 glass plates of 12 mm thickness. These glass plates are connected to the triple glazing façade panels through two-component silicone.
According to Mecanoo, the experiment represents a breakthrough in the application of all-glass facades in single-layered buildings. Due to the convincing results, Delft University of Technology will present them to NEN for recognition as a standard. They believe that with this standard, a dream of many architects would come true. Structural interruptions will not be necessary and façades can be completely transparent.
Top image: Nonohouse under construction. Image courtesy of Mecanoo, April 2020.
> via Mecanoo
