Submitted by
ACA Architects Combines Vertical Timber Screens With Cantilevered Aluminum Screens For Thai Resort
teaserb-61-.jpg Architecture News - Aug 04, 2020 - 13:50 3523 views

Bangkok-based architecture practice ACA Architects has combined vertical timber screens with cantilevered aluminum screens for a resort in Thailand.
Named Dorshada Resort Renovation, the new resort is located in Pattaya, Chonburi and it is a beachfront resort that was renovated from an existing hotel with a new facade design.

Being one of the existing inland 5 stories hotel, the client wanted to have a modern luxury architectural style to attract younger age tourists and new customers. As the architects highlight, the area consist of 4 types of contemporary Thai-style buildings in Chonburi, Thailand.
The architects wanted to create cantilevers by using wood-pattern aluminum screens and vertical timber screens to reduce the weight of the building.
For the whole facade and structure, the building creates a warm atmosphere, while it forms a sharp contrast with the main structure of the building.
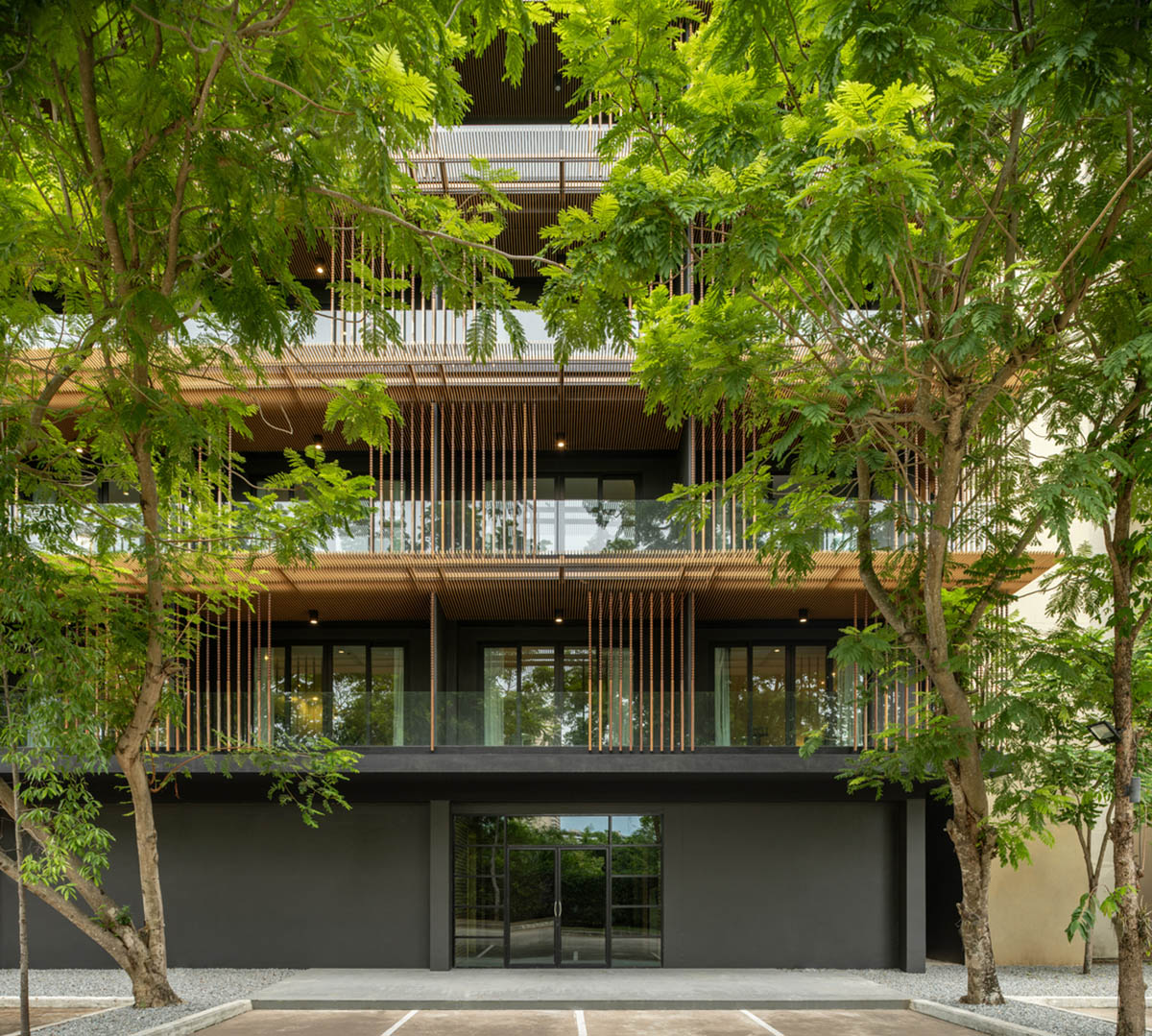
"As the strong selling point of Dorshada resort is Thai design characteristic, along with the composition of Thai-style buildings, so our designing team decided to keep the accent of “Thainess” and combined with modern architectural design," said ACA Architects.
"The interpretation of “Thainess” may not come from the Thai gable roof line nor by golden graceful decorations but from emphasizing the sense of space, lightness, a delicacy in detail, and harmony with nature."
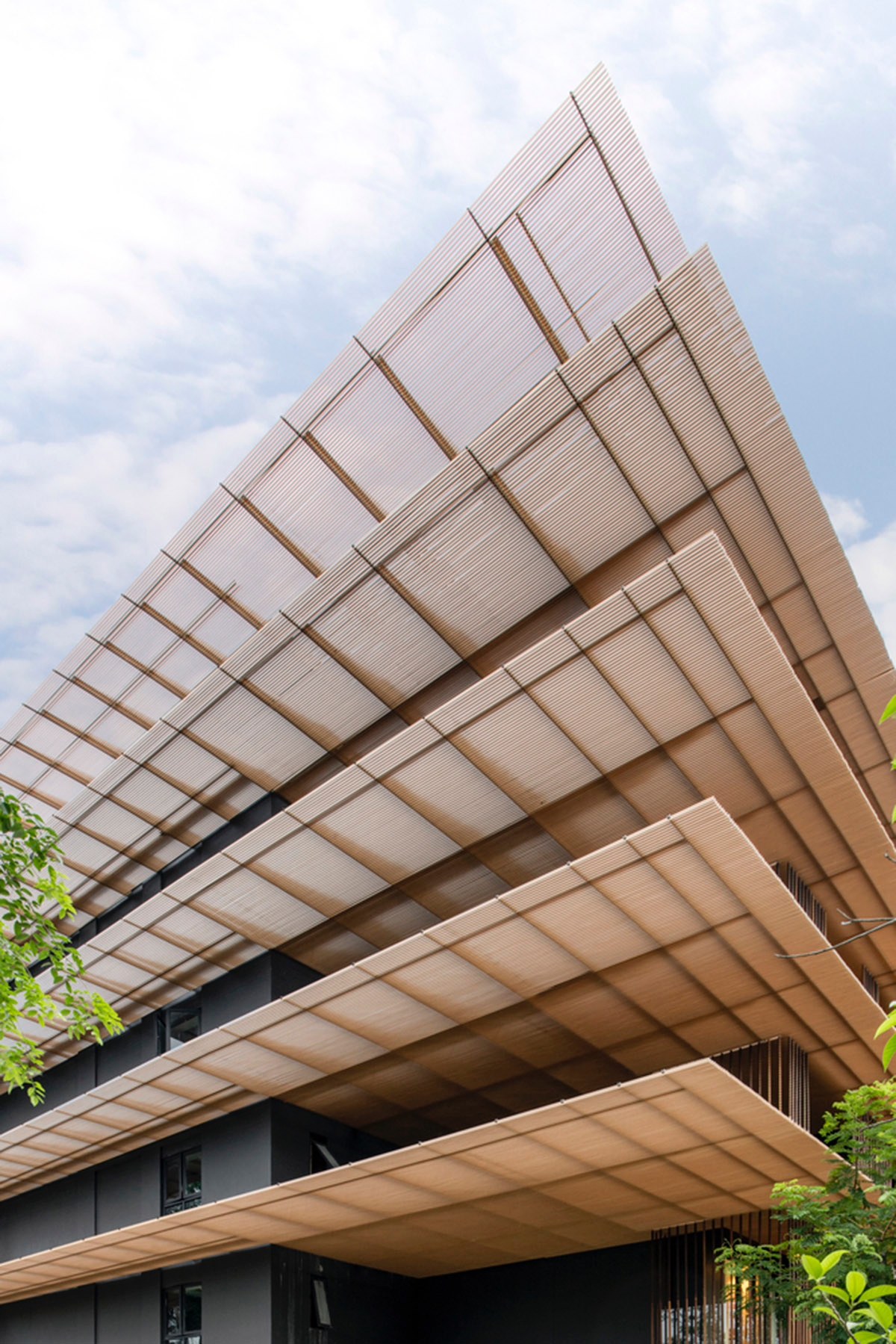
The existing building lay parallel along northwest and southeast axis so one side of the guest room will directly emit strong and hot ray of sunlight in the summer and the rain will be a dash in when the rainy season comes, thus, the exterior screen to filtrate sun-ray and strong wind were needed.

The architects used lathe timber with Thai internode pattern for vertical screens in front of the room balcony - lathe timber with Thai internode pattern is made of by using traditional wood turning techniques and all of them were made by local villagers.
For the ceiling screen, the cantilever wood-pattern aluminum screens were introduced to reduce the additional weight to the existing structure and remain warm timber-like feeling.
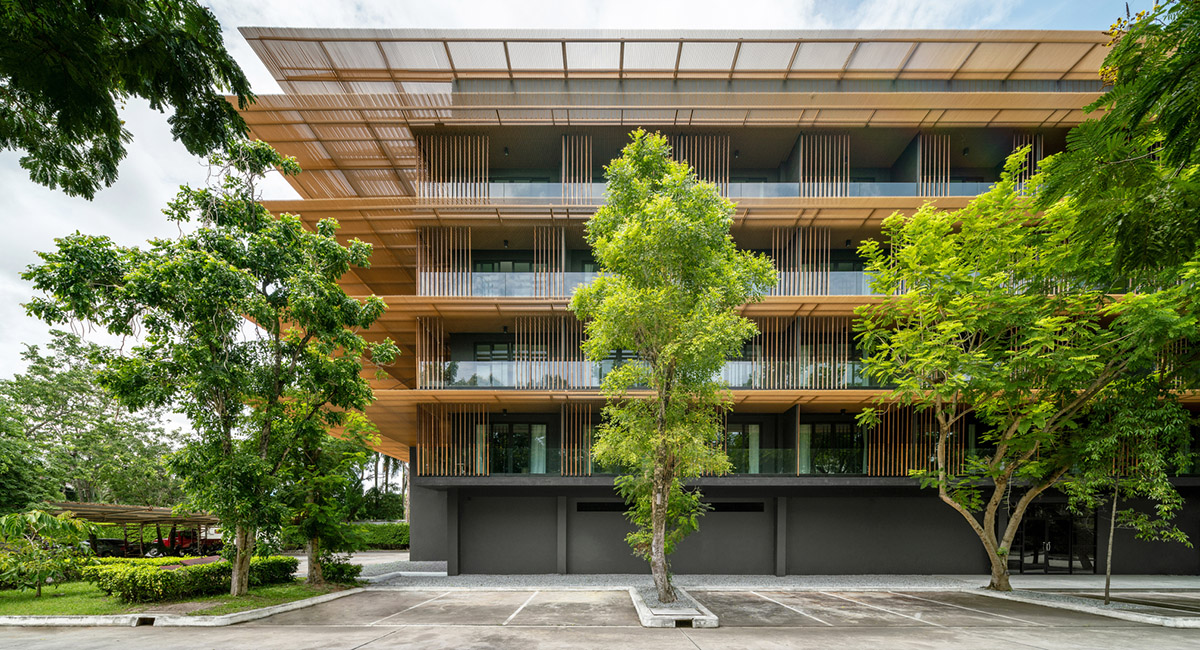
By adding these architectural elements, a suitable space was created for the guest who stays in this hotel.
"Lightness” is the main idea we wanted to deliberately explore during our design process to restore the 10 years old bulky concrete building to become lighter and harmony with the surrounding nature," added the firm.
"Awareness" of natural phenomena such as sunrise and sunset in a different season, sea breeze, wind and squall, and natural material aging were created by the repetition of vertical timber screens and horizontal aluminum screen.
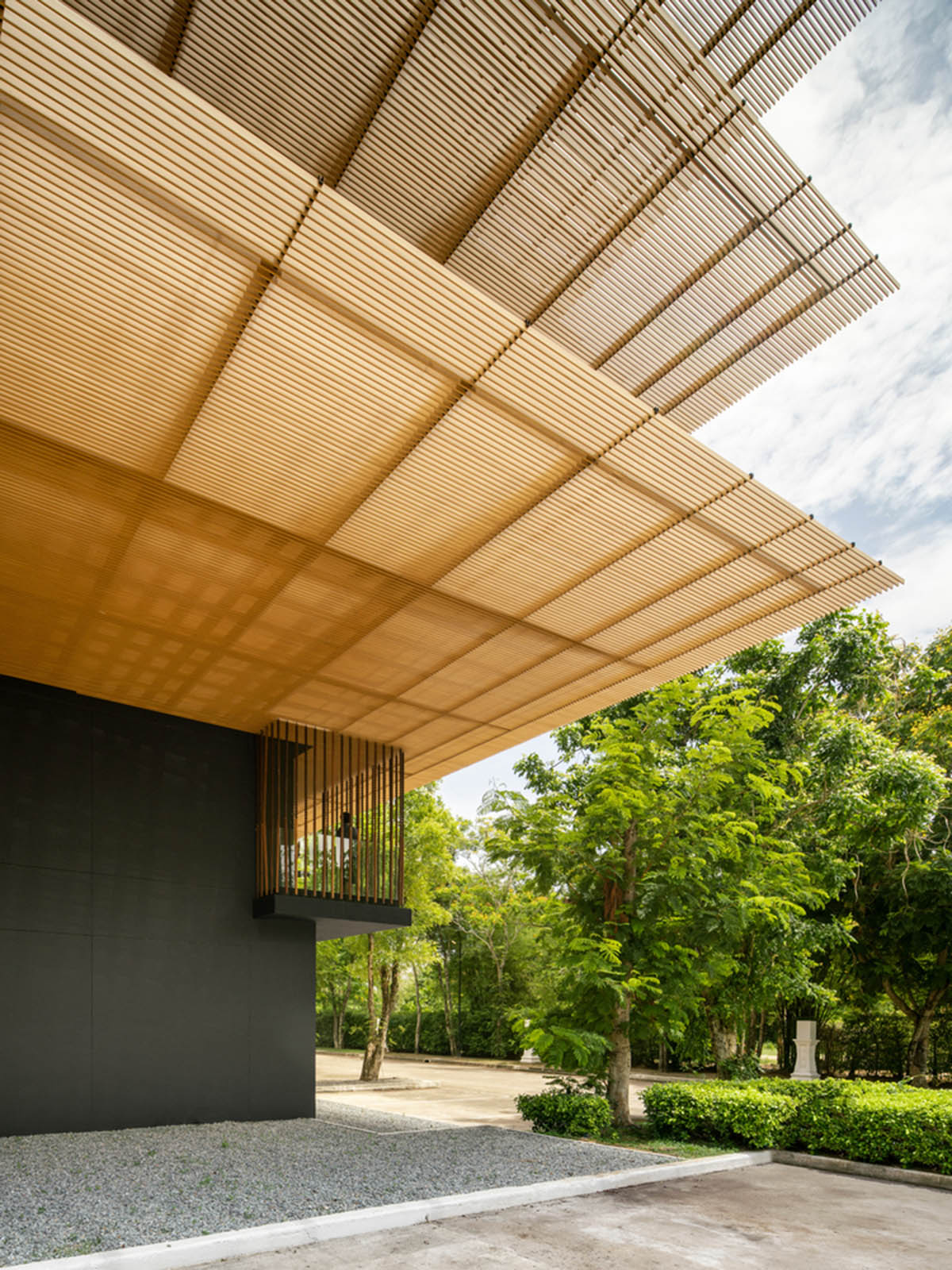
Communication between nature and architecture was evoked when sun ray interpenetrates through layers of the aluminum screen and when the sunshade on the pattern of vertical timber screen in a different time and angle, we will aware of space and time through architecture.
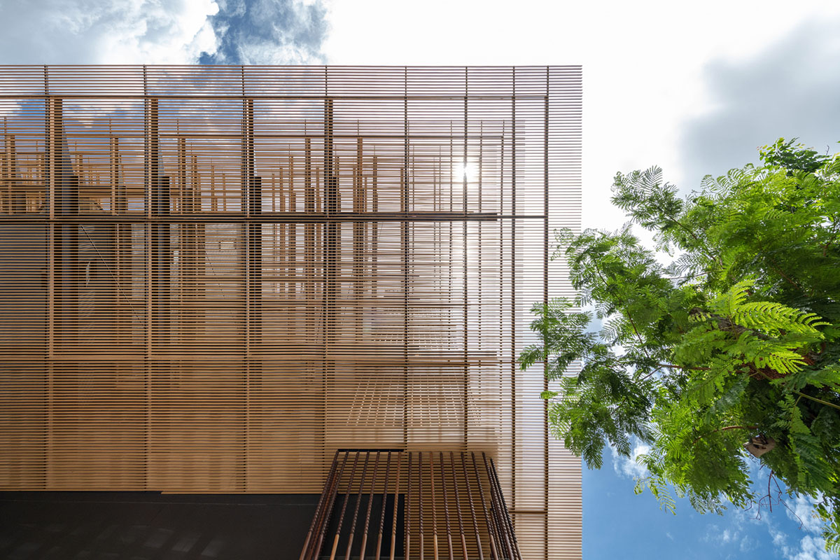

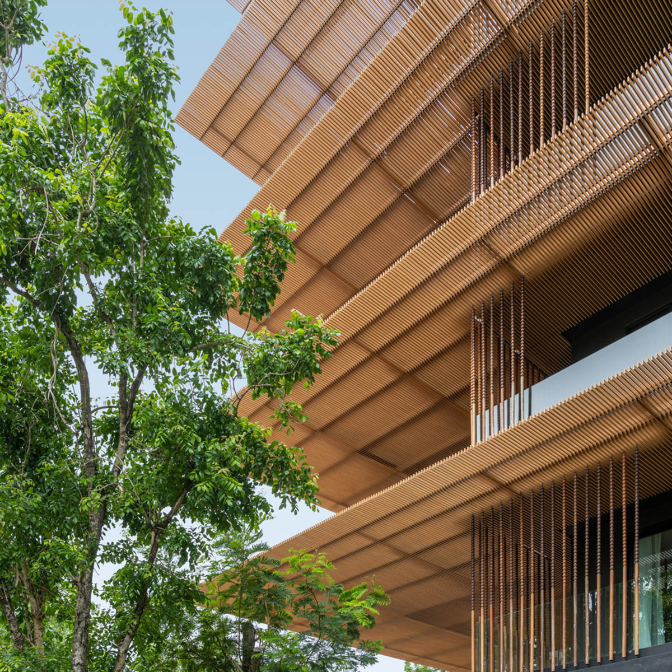
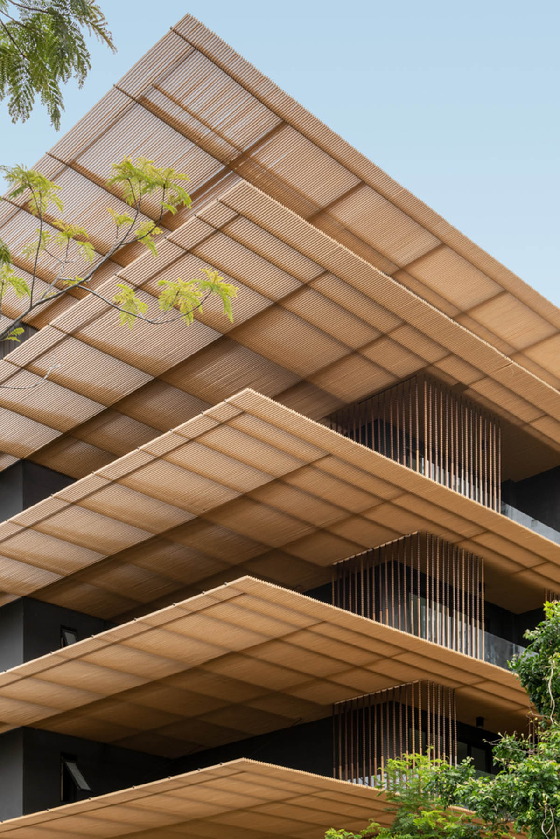
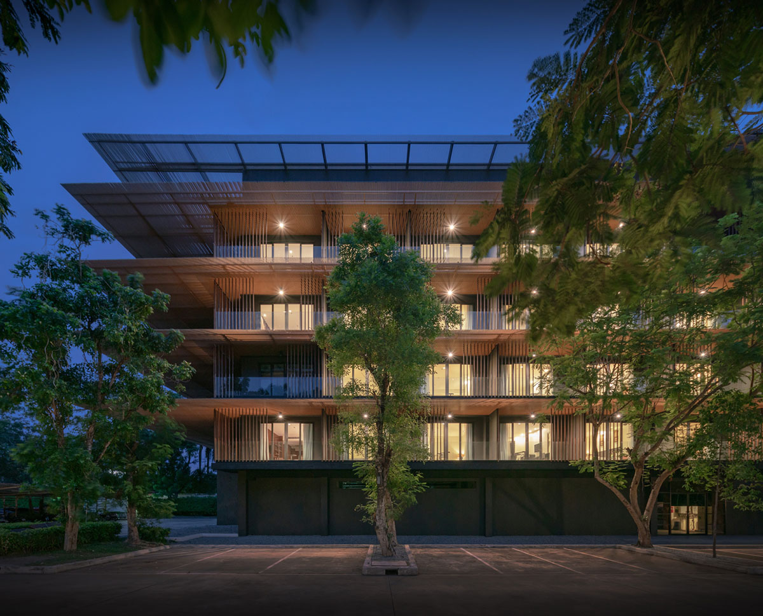
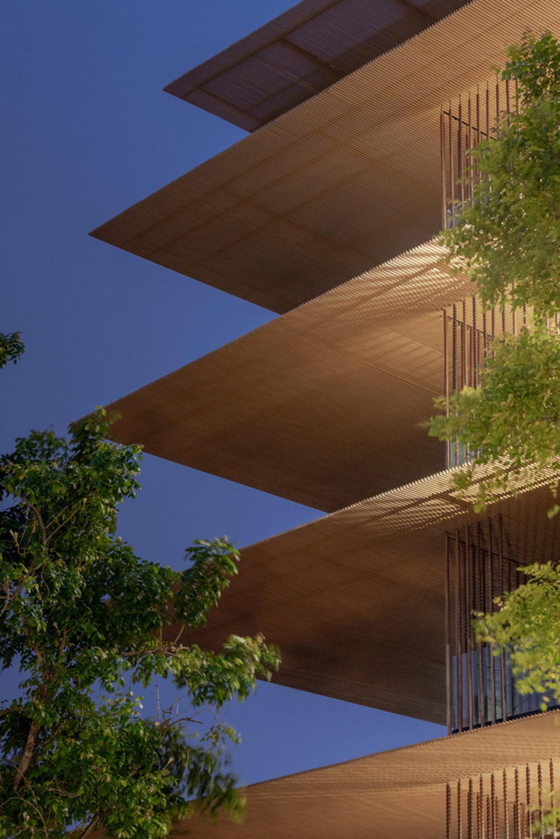

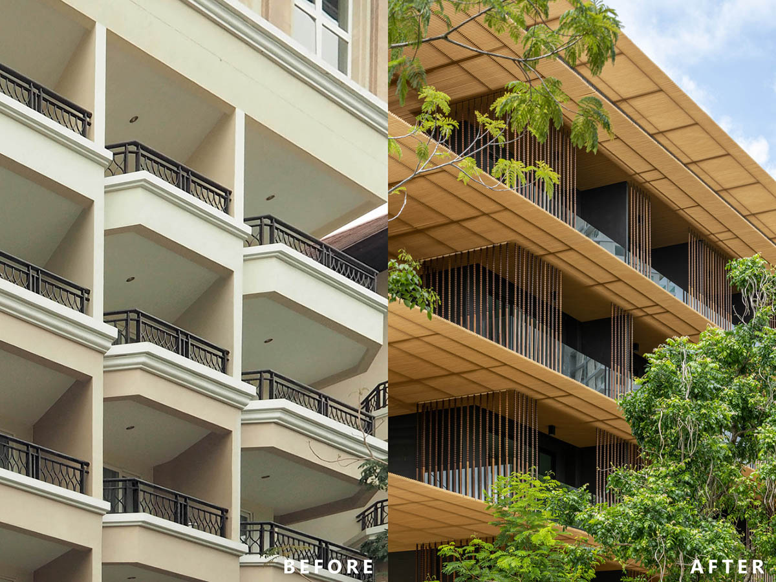
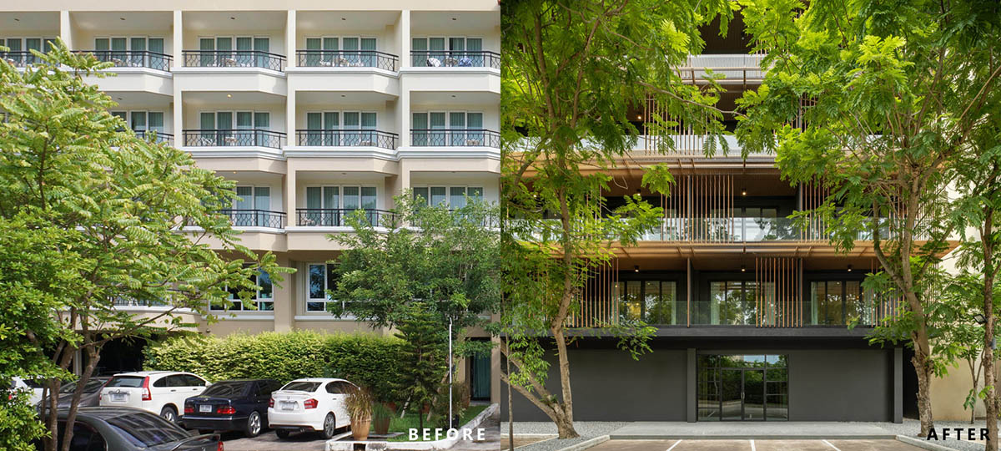
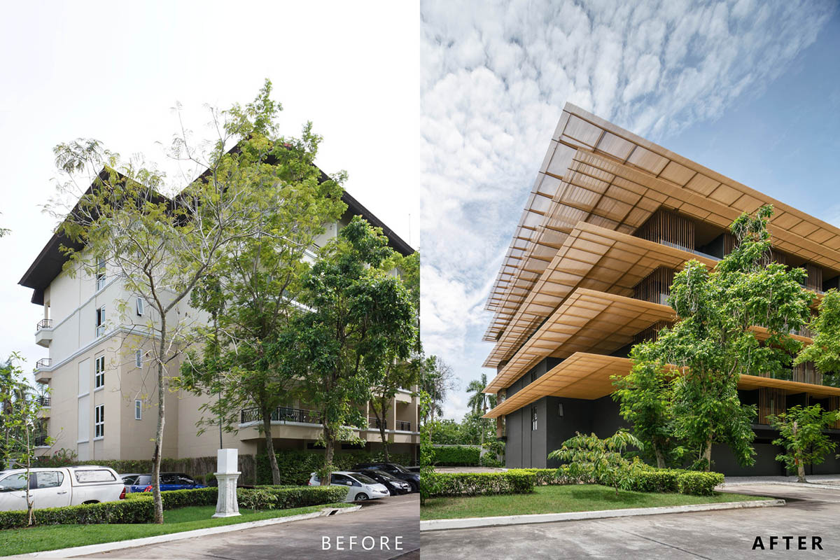
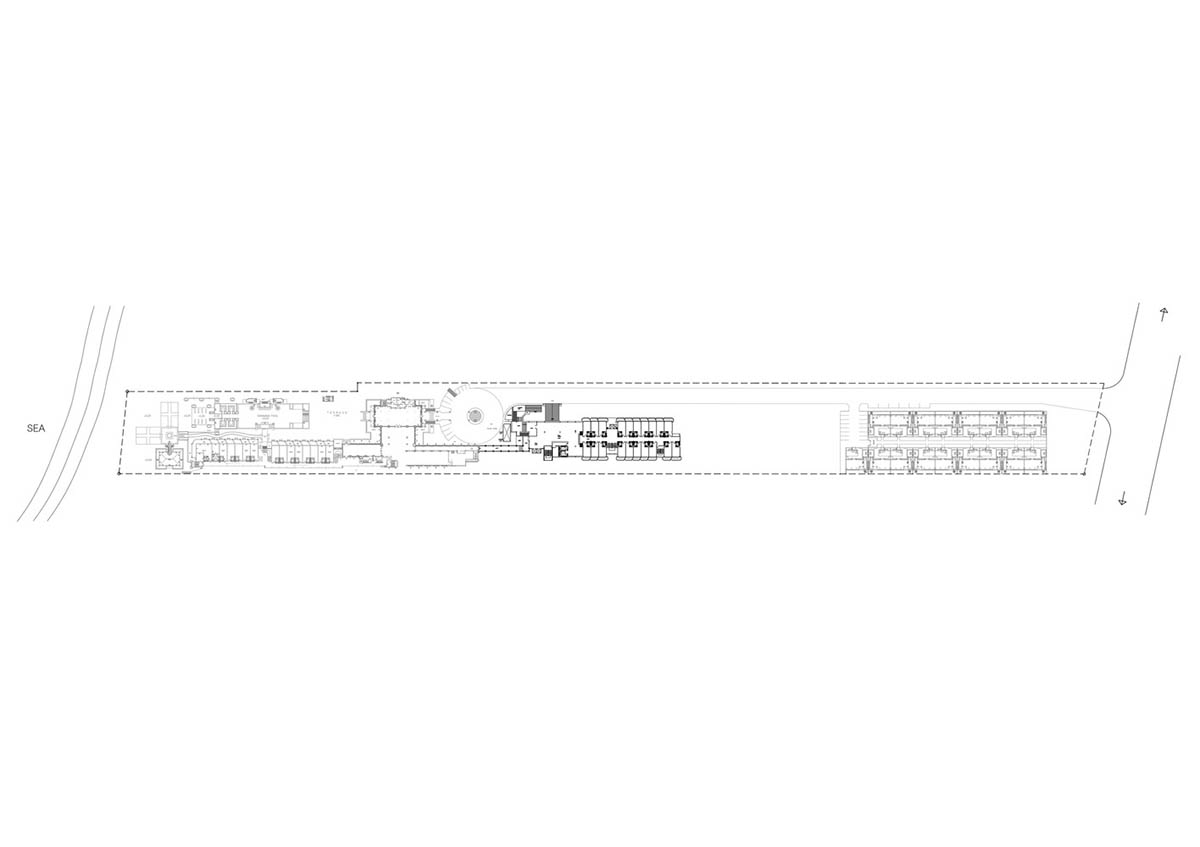
Site plan

First floor plan
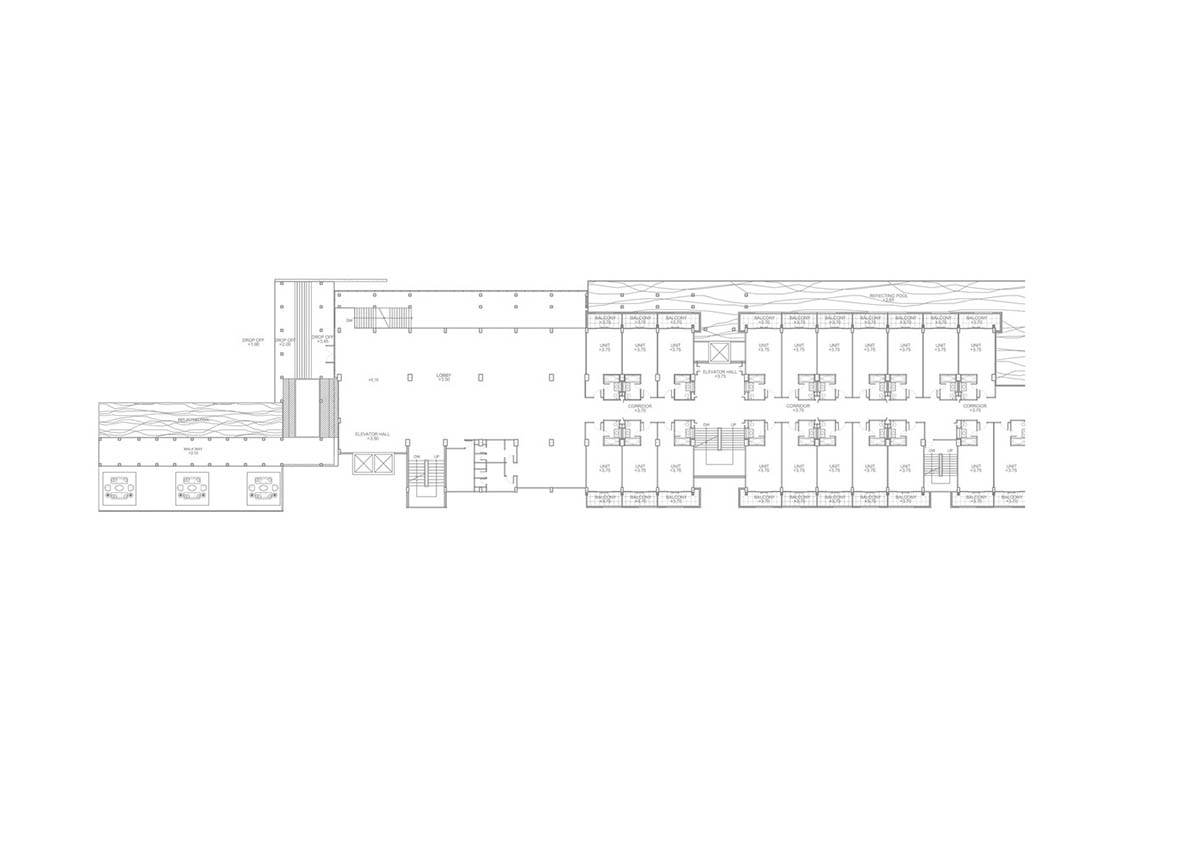
Second floor plan

Third floor plan
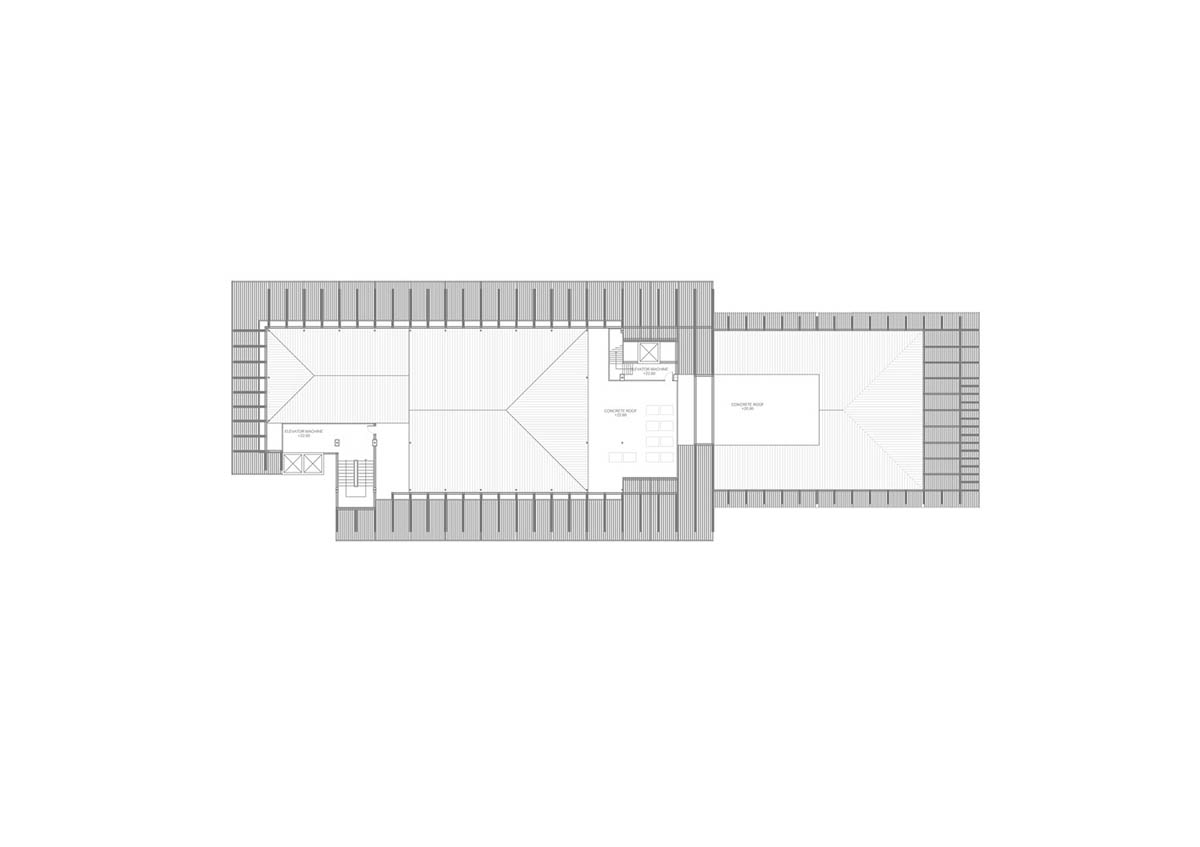
Roof plan
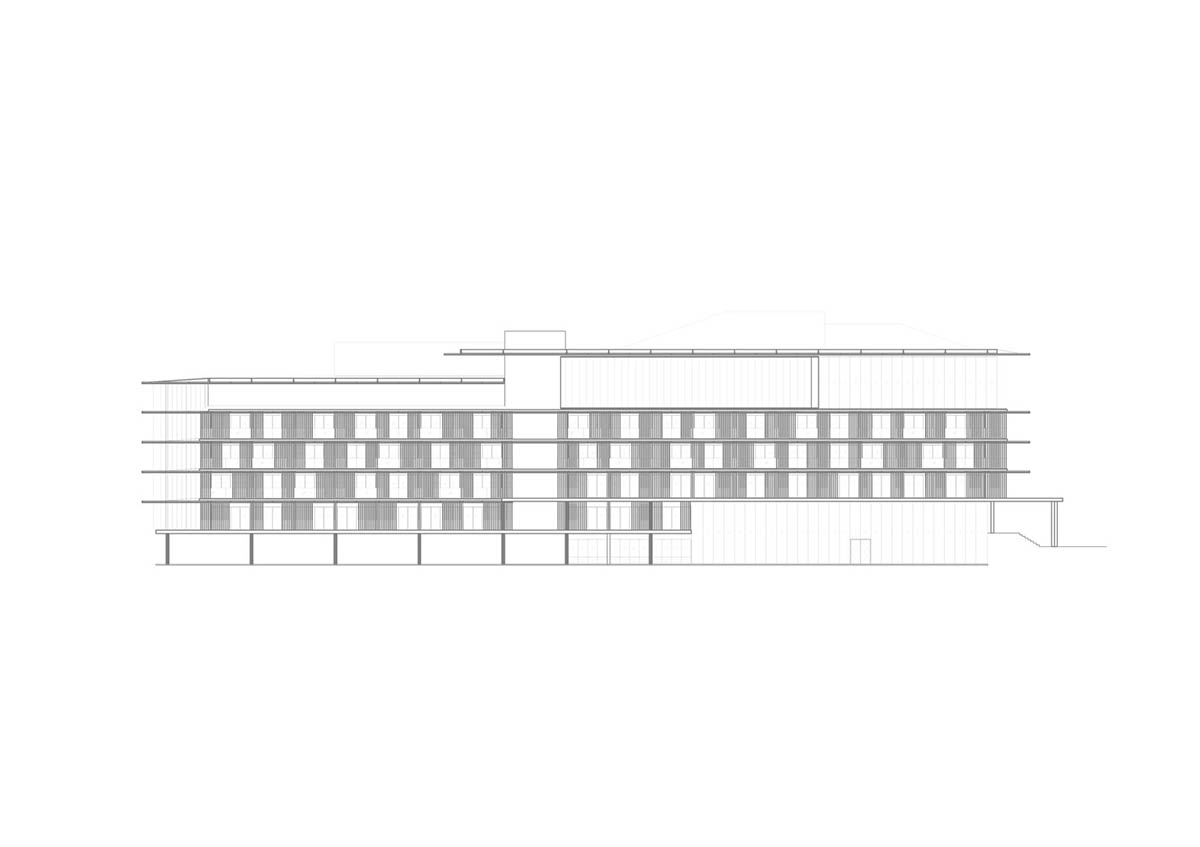
Elevation 1

Elevation 2
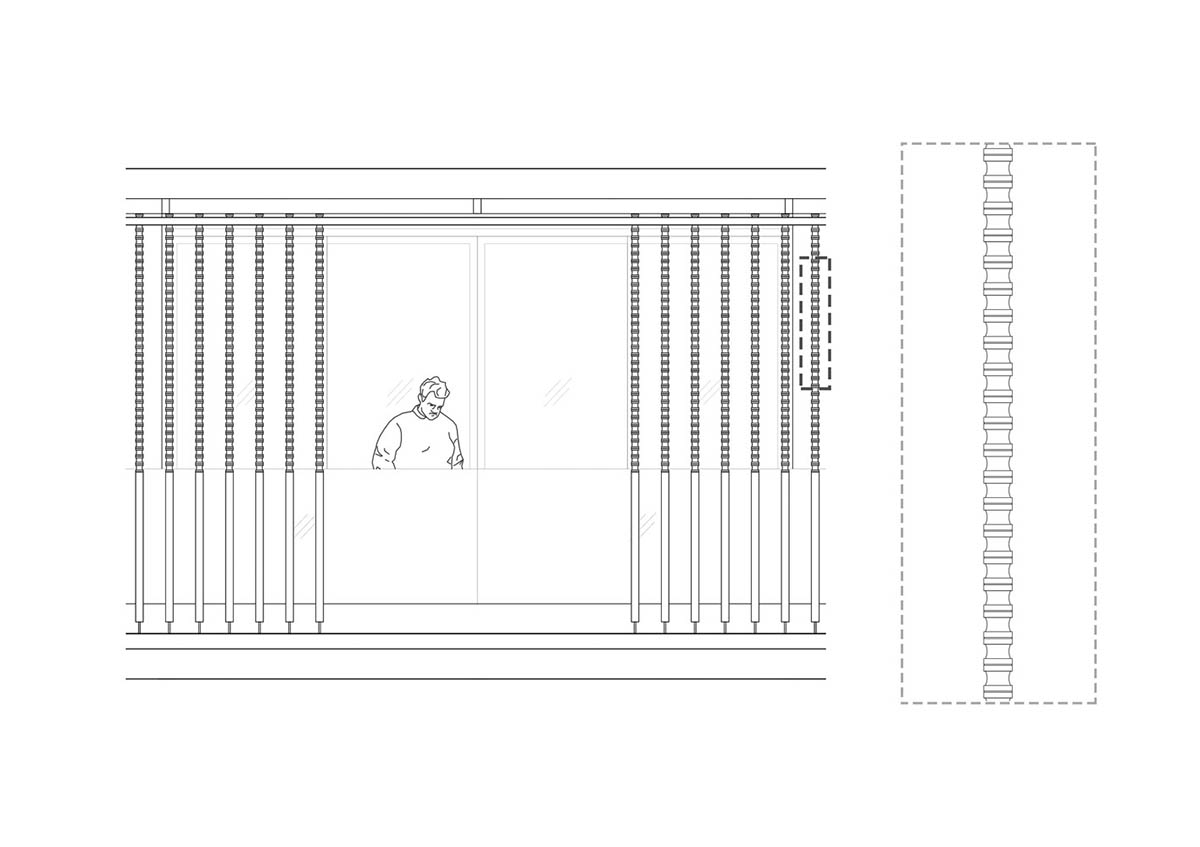
Wall section 1
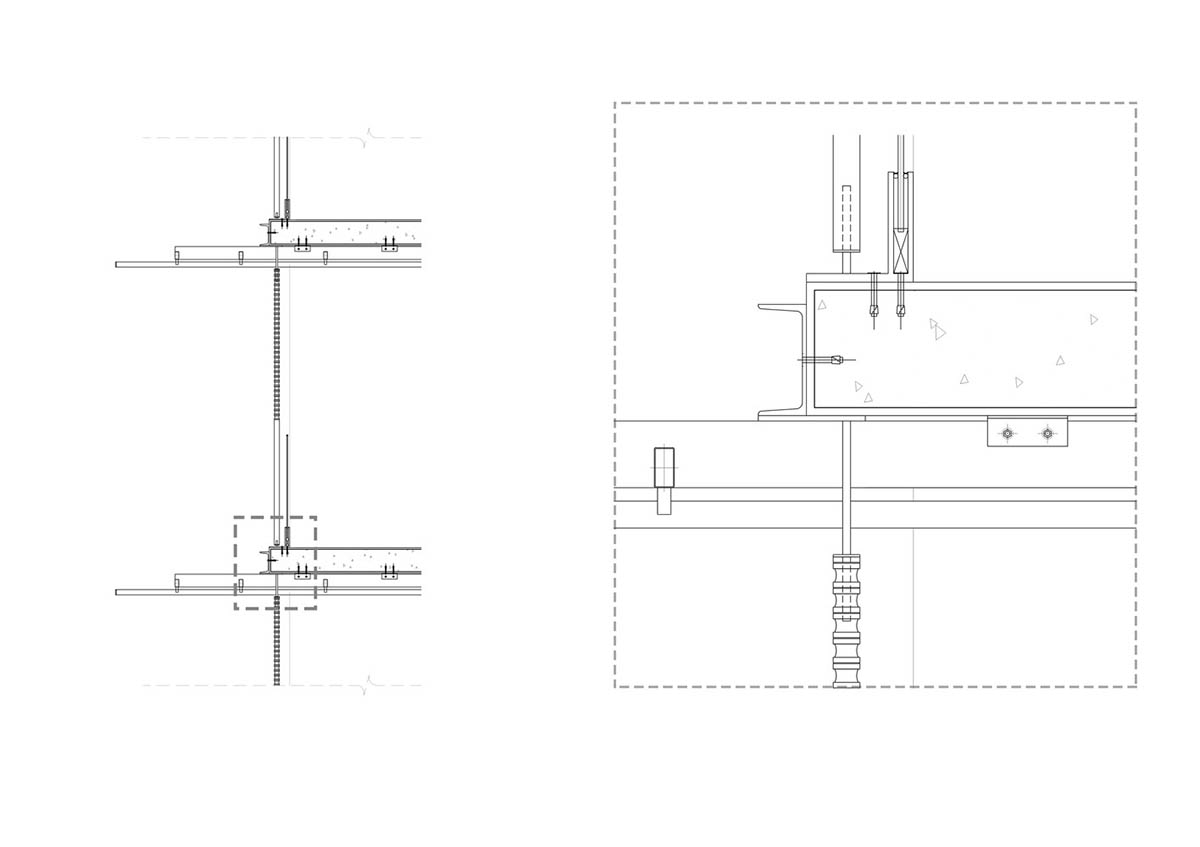
Wall section 2

Wall section 3
Project facts
Project name: Dorshada Resort Renovation
Architects: ACA Architects
Location: Pattaya, Chonburi
Size: 4,000m2
All images © DOF Sky|Ground
All drawings © ACA Architects
> via ACA Architects
