Submitted by WA Contents
UAD and Architectural Design & Research Institute of Scut design for Da Yu Memorial Hall in China
China Architecture News - Aug 11, 2020 - 14:15 3840 views
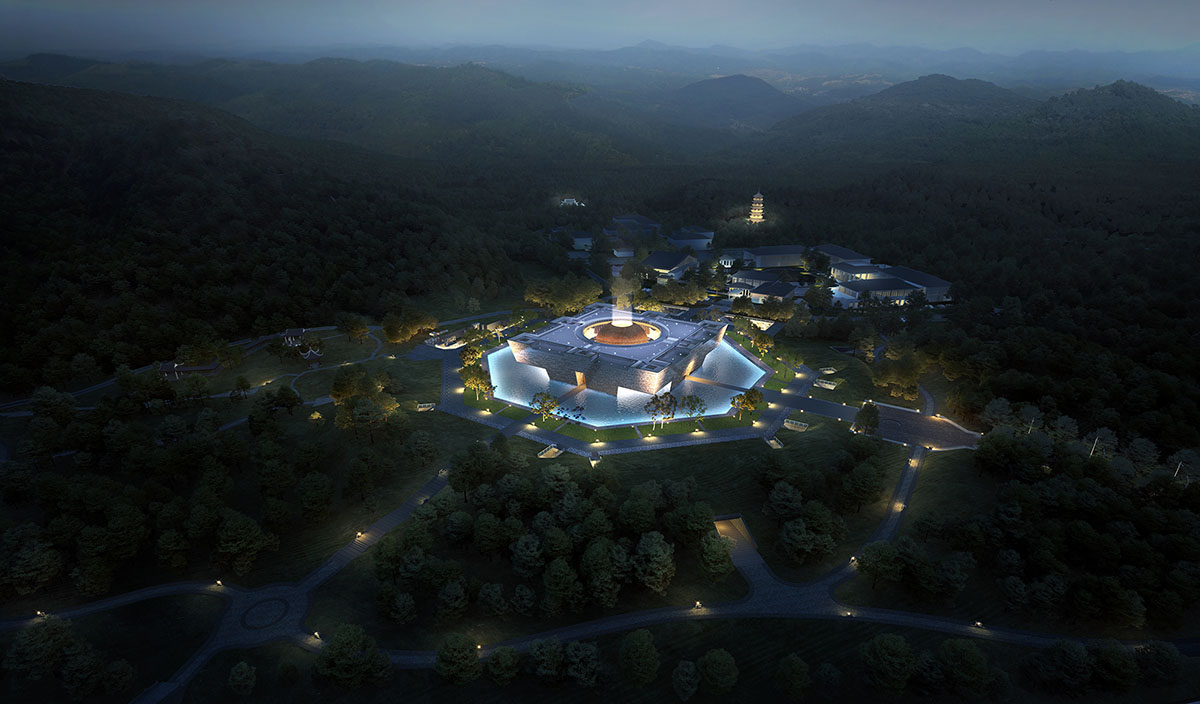
The Architectural Design & Research Institute of Zhejiang University (UAD) and Architectural Design & Research Institute of Scut have unveiled design for the Da Yu Memorial Hall in China.
Da Yu, the founder of the Xia Dynasty - the first dynasty in Chinese history, was a legendary leader who exerted his continuous and utmost efforts to lead his people to fight against devastating floods for thirteen years in ancient times.
He created a harmonious world that everything is in order and harmony among heaven, earth and man, laying a spiritual foundation of putting people first for the Chinese nation.
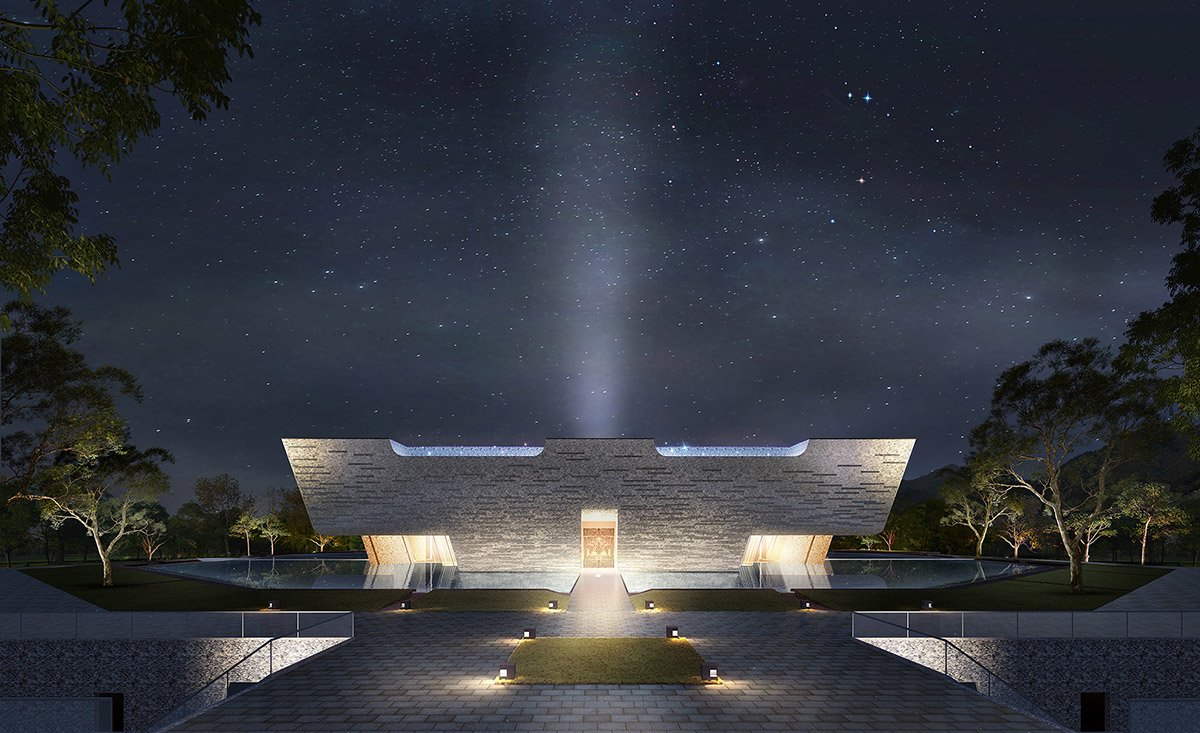
The Da Yu Memorial Hall is located in the Dayu Mausoleum Scenic Area with a construction area of 4,800 square meters above ground and 22,000 square meters underground.
It’s an essential place for commemorating this wise founding king as well as a space carrier of Da Yu spirit to be inherited and carried forward in modern times.
The architects try to explore the internal clues of the building and the significance of the axis from the reference of extrinsic objects in a broader space, which would associate the history and context, and define the orientation and layout of the architecture as well.
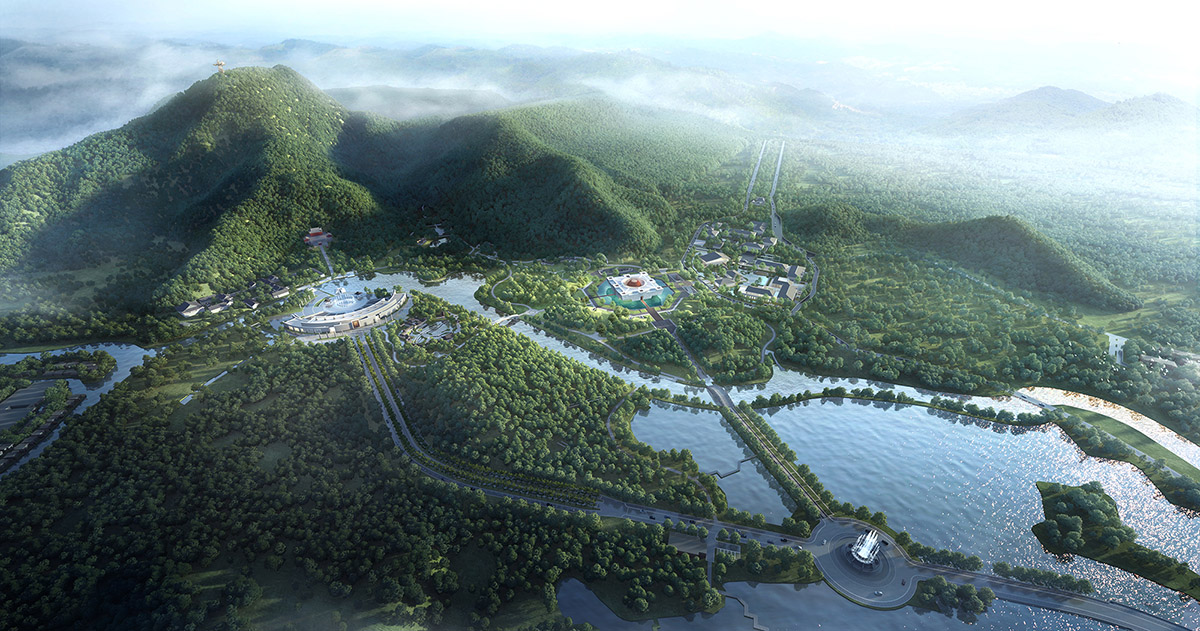
Speaking of the pursuit of architectural form, the form has always been the most significant carrier for expressing the architectural spirit, based on whether the principle of "function determining form" that is developed from modern architecture, or the breakthrough theory that "form gives rise to the function".
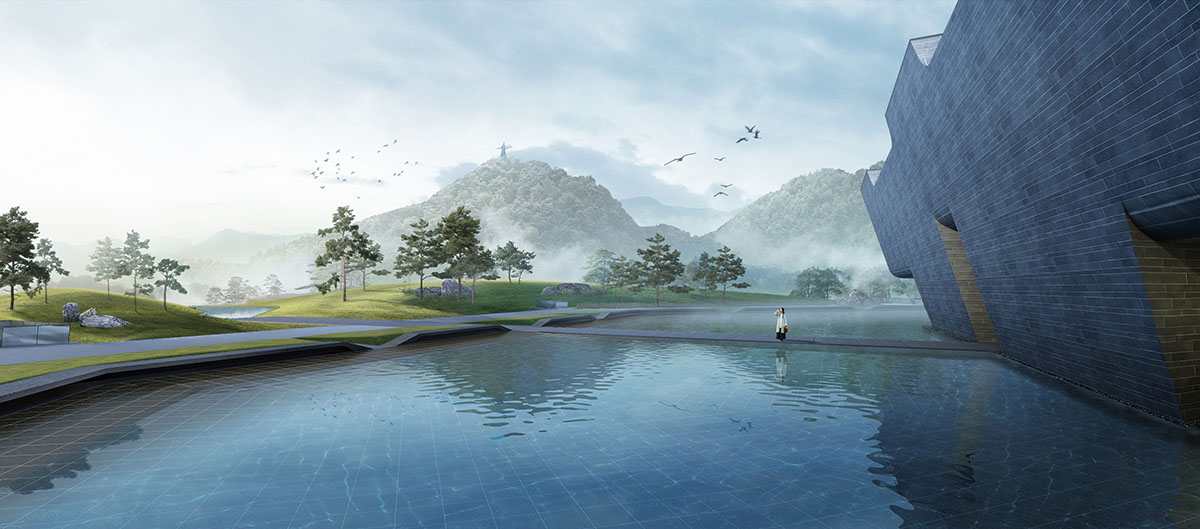
The architects attempt to use Da Yu’s life experience and relevant elements such as the Nine Bronze Tripods or the flood-prevention tools to embody the architectural form.
In the end, however, the architectural form highlights a more introvert and abstract spiritual metaphor that interprets the spiritual sublimation of Da Yu from man to god in a more architectural and advanced language from the outside to the inside.
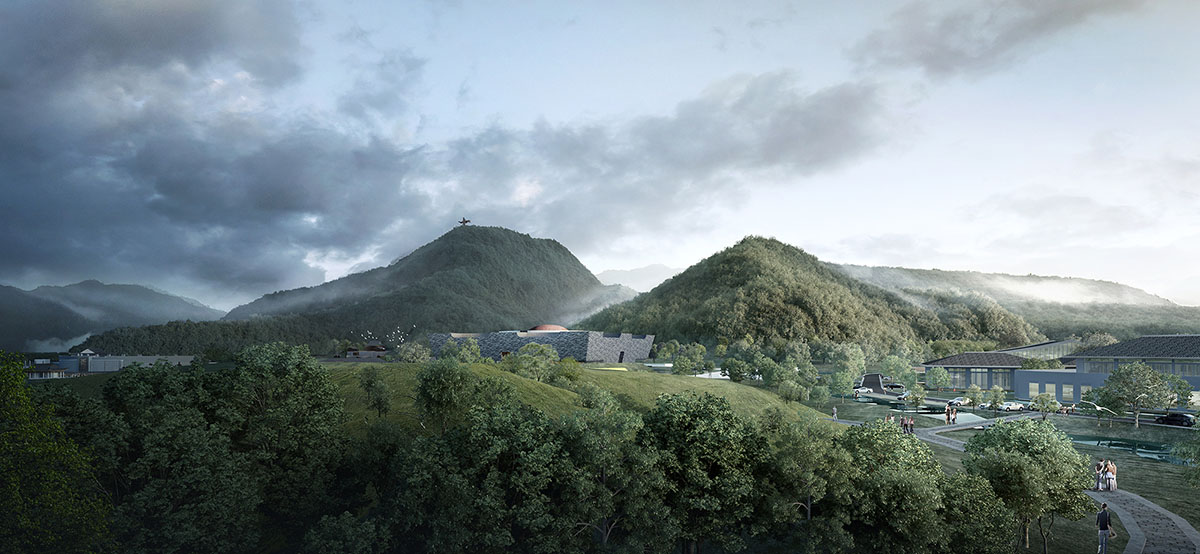
The architecture bears collective memory and spiritual beliefs of a nation. Courtyards of all sizes embrace the fascinating landscapes of mountains and rivers and enjoy the four seasons.
The meditation spaces abandon concrete objects to share equal spiritual space, inspire humanistic sentiment, and evoke the national soul of harmonious coexistence of “heaven, earth and people”.
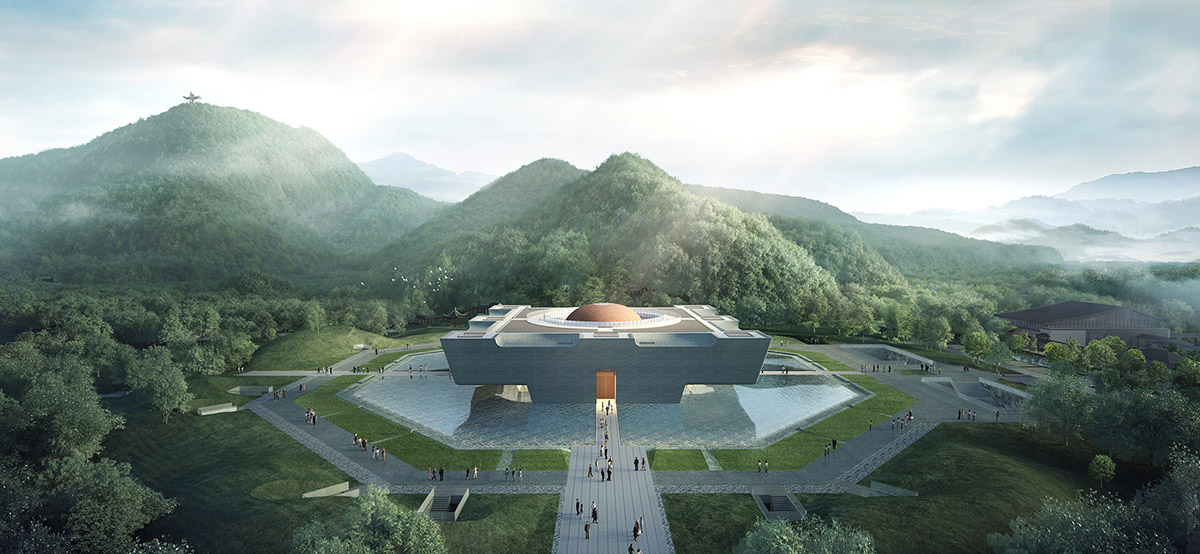
In the design, priority is given to respecting the order of nature. The architects reorganize the mountain and water layout on the original site and reinvent the relationship between architecture and nature with proper landscape design so as to hit a harmonious balance of architectural volume and natural features.
The building also follows the cultural and historical order of the site. The holistic square form echoes the circular altar and Jiulong Tan (Nine Dragon Altar) and masters the collective relationship, reflecting the majestic demeanor of Da Yu.
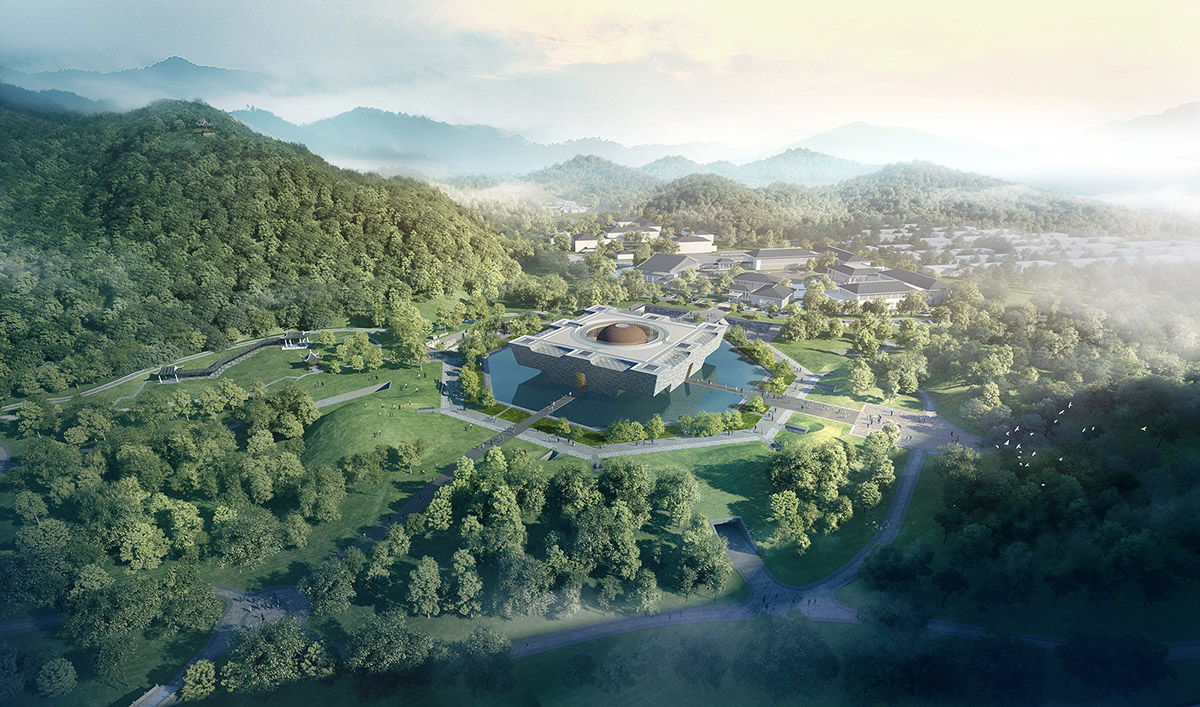
The Central Meditation Hall discards the worship for concrete and mimetic sculpture, but retains the remembering and resonating sensation; The Coexisting Courtyard weakens the traditions of respecting and revering, but integrates the royal power and civil rights; The Sharing Space transcends class and political barriers, reflecting the spirit of equality and people-orientation; All functional divisions of the architecture embody a more appropriate interpretation of the Da Yu spirit.
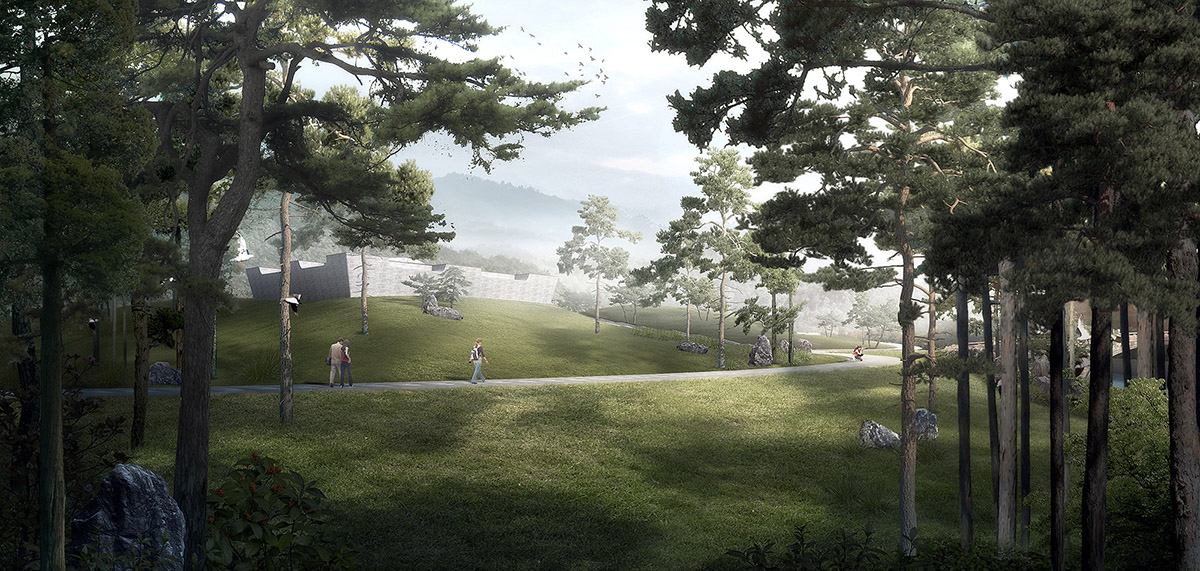
The courtyard space in the architectural design bears the spiritual ballast of the Chinese nation to the ancestor Da Yu. It also serves as a place for people to get enlightenment, understand the inspiration, and absorb the spirit of the Chinese nation.
The courtyard space in the site design highlights the adherence to the classic axis order, and works as a “courtyard” as well for the architects to organize space, connect nodes and respond to the natural landscapes.

The architecture integrates with the surrounding worship spaces and natural environment. It obtains the coexisting wisdom of equality and harmony through light and shadows that overcome space and time boundaries, which is exactly the design soul of Da Yu Memorial Hall.
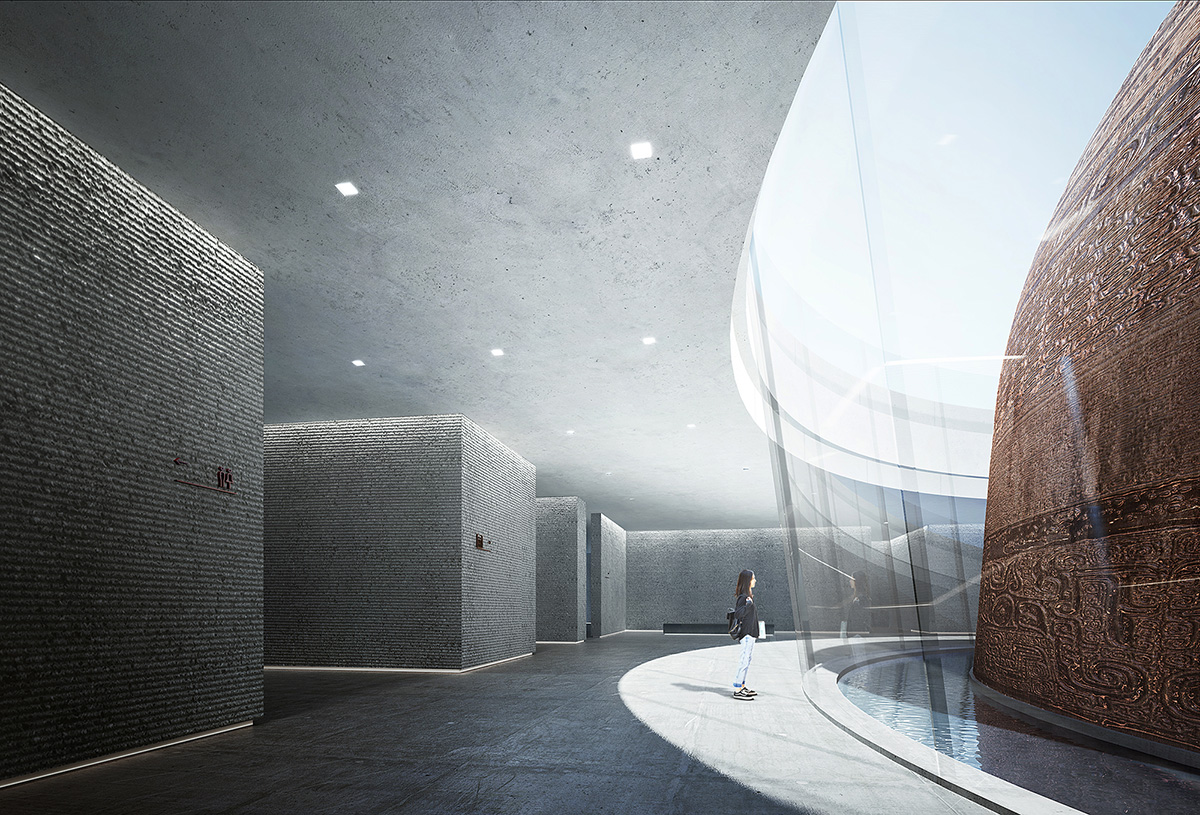
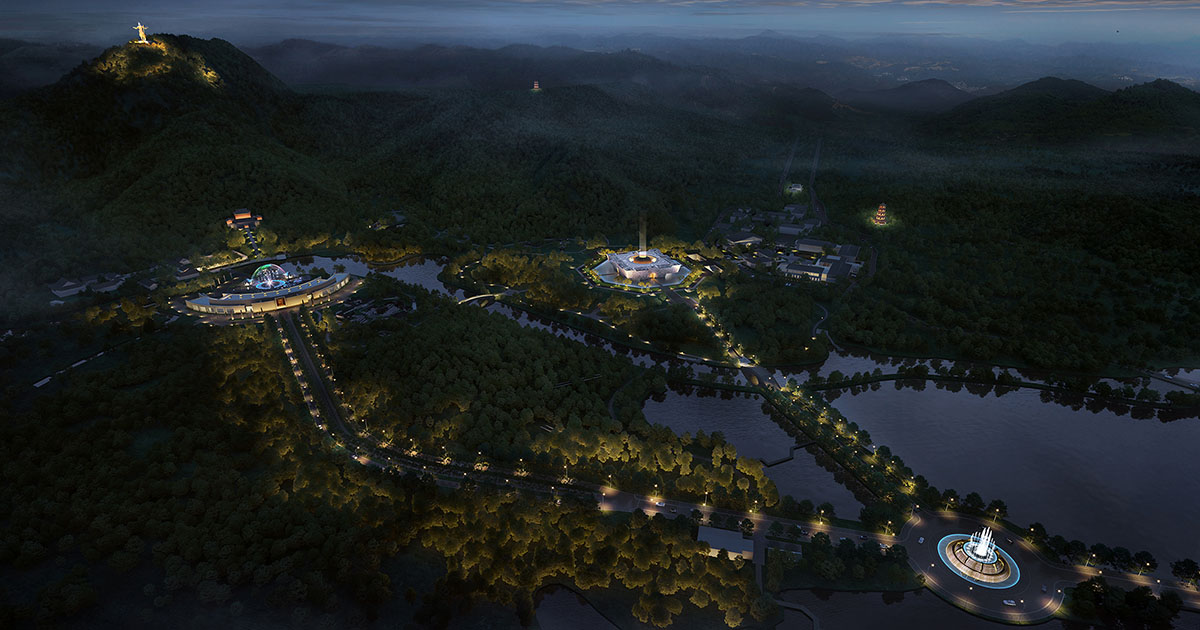

Site plan

Sketch
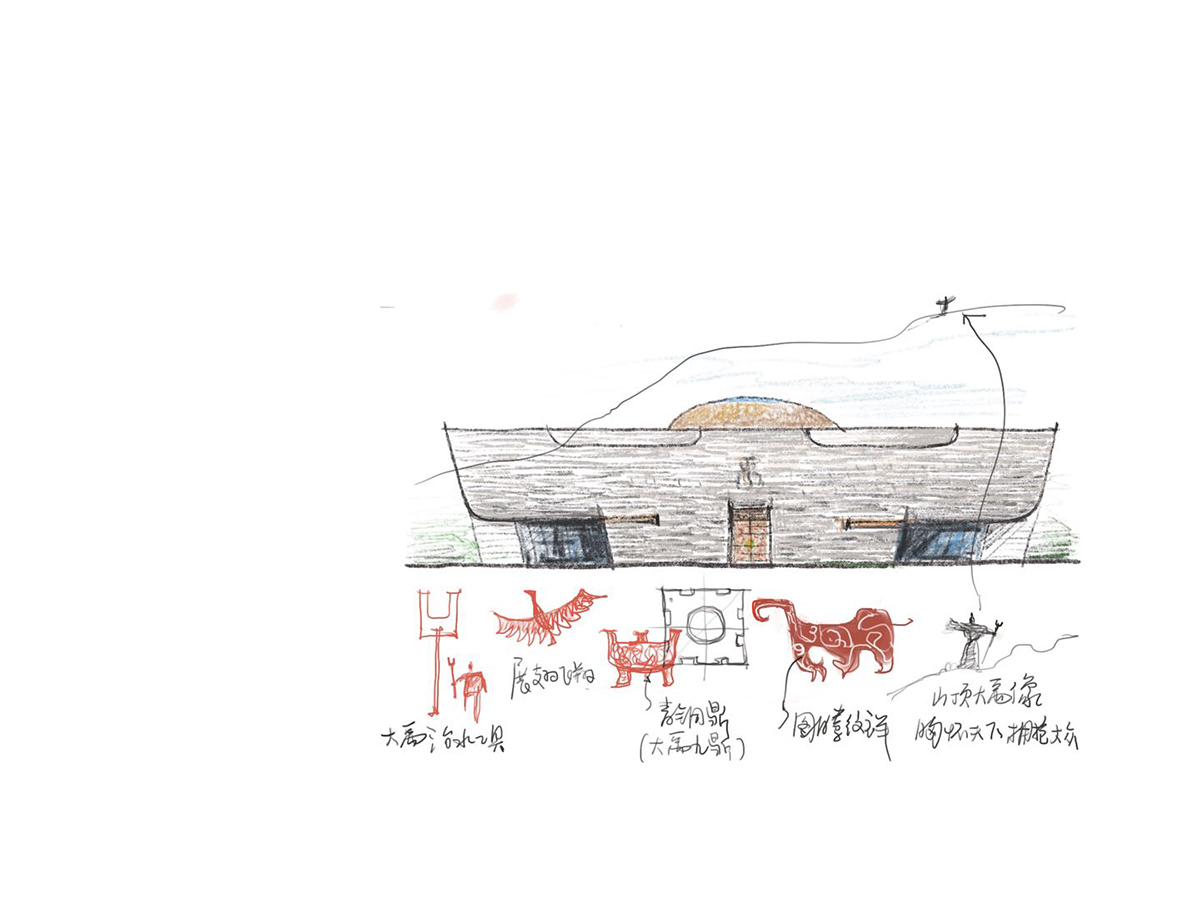
Sketch

Sketch
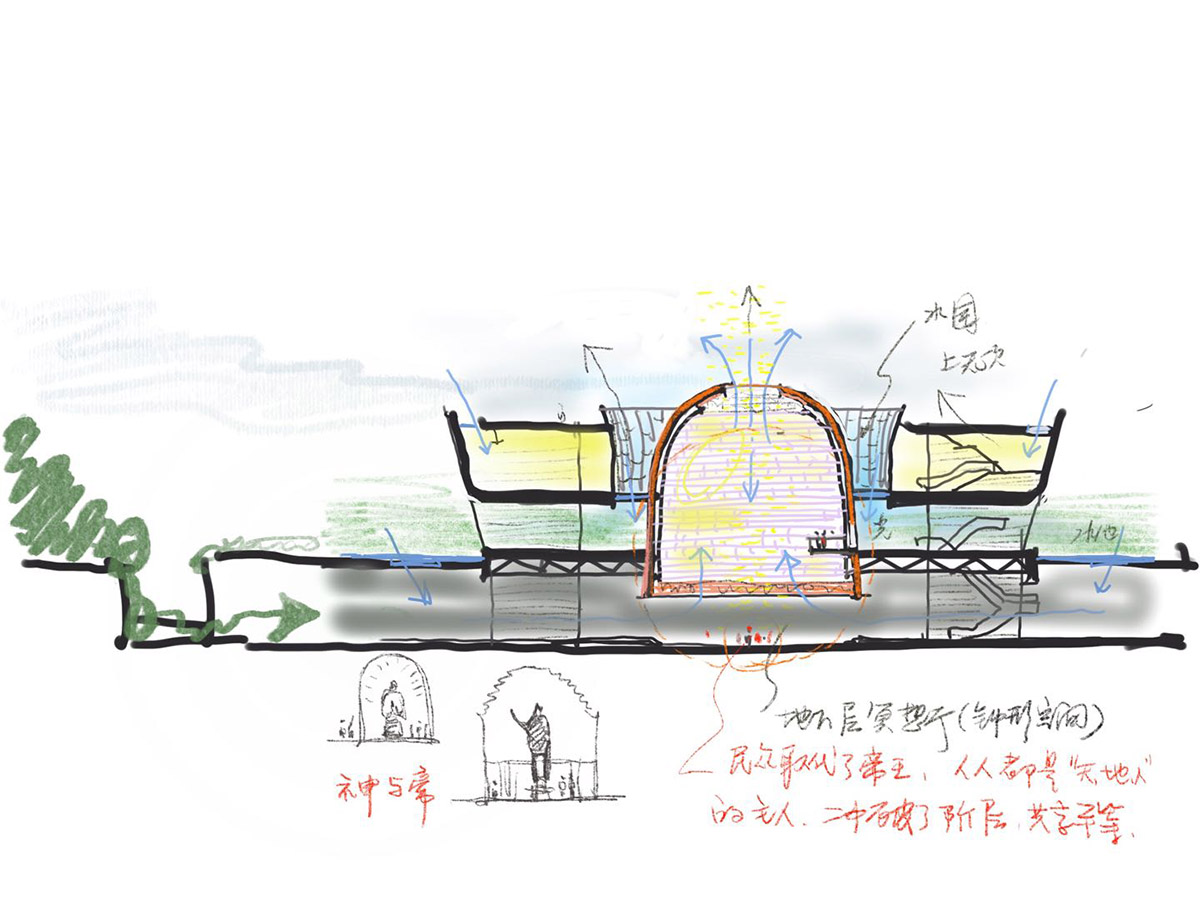
Sketch - section
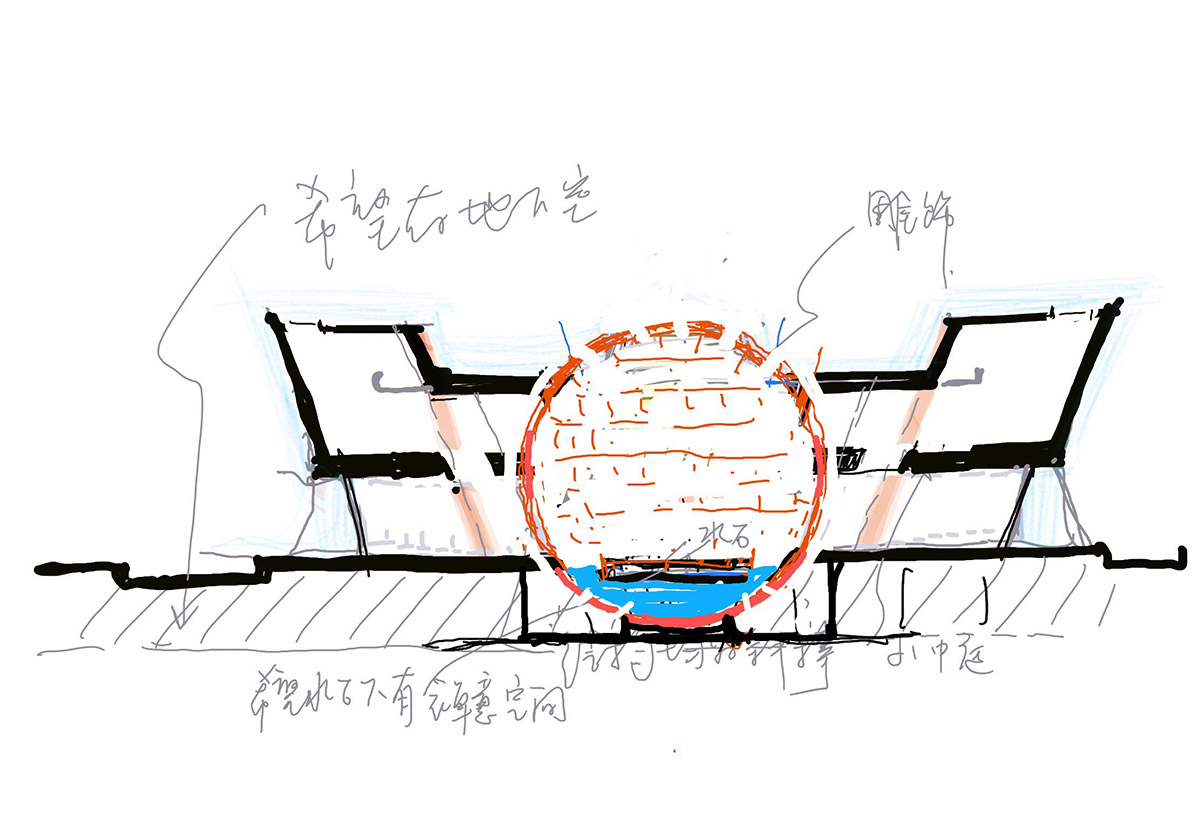
Sketch - section
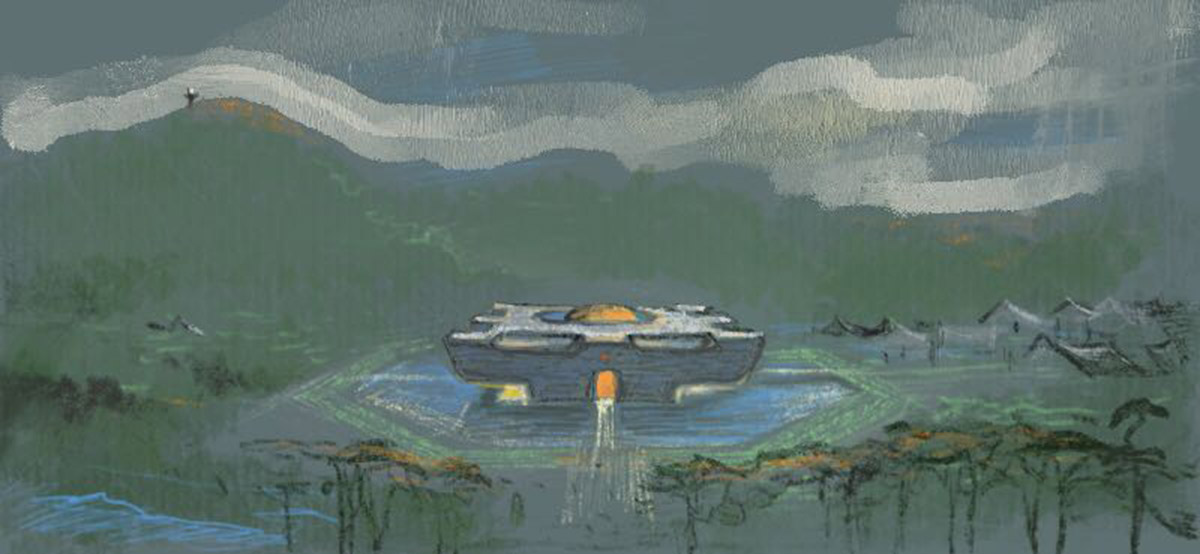
Sketch
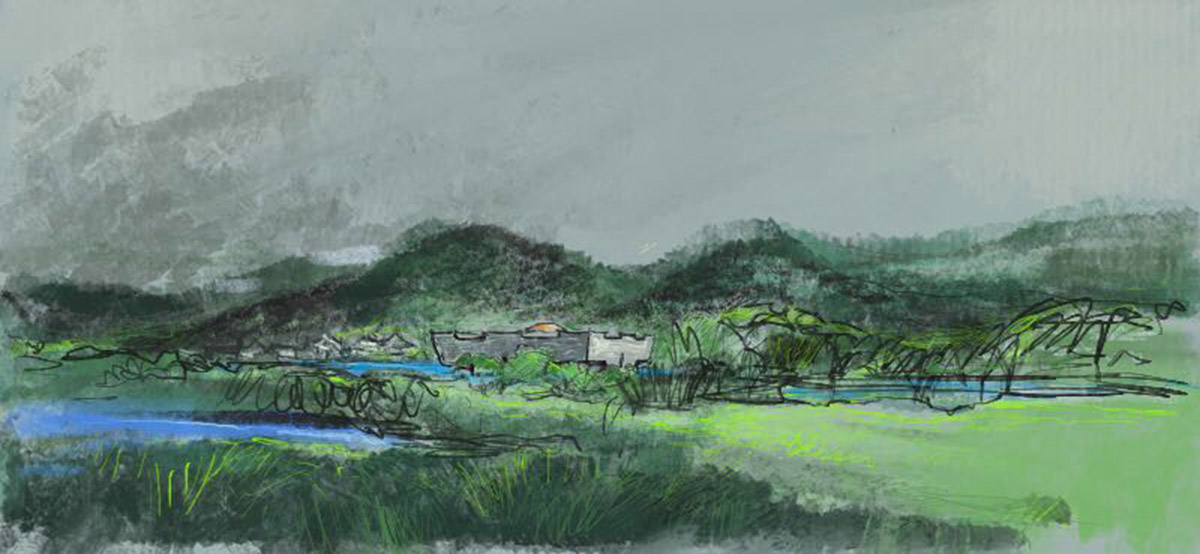
Sketch
Project facts
Project name: Da Yu Memorial Hall
Design firm: The Architectural Design & Research Institute of Zhejiang University Co., Ltd., Architectural Design & Research Institute of SCUT Co., Ltd.
Design guide: He Jingtang, Wu Zhongping
Architectural design: Dong Danshen, Hu Huifeng, Jiang Lanlan, Huang Weiwei, Huang Diqi, Han Lifan, Zhang Yujun;
Structural design: Xiao Zhibin, Zhang Jie, Ding Ziwen, Shen Zeping, He Lihong, Chen Xu, Lv Junfeng;
HVAC design: Yang Yi, Wang Yalin, Pan Dahong, Ding De;
Electrical design: Li Ping, Wu Xuhui, Yu Liang;
Water supply and drainage design: Yi Jiasong, Zhang Zhenyu;
Weak current design: Lin Hua, Ye Minjie, Yang Guozhong, Li Xiangqun;
Interior design: Zhang Yi, Zhao Yijie, Xu Xiaojia, Yu Zhibin, Luo Kaiming, Niu Dong;
Landscape design: Wu Weiling, Wang Jietao, Xu Conghua, Wu Di, Yao Haiyan, He Ying, Gu Jingxian, Xu Feitong, Liu Qing, Zhang Chi, Lin Teng, Huang Jingyi;
Curtain wall design: Bai Qi’an, Yu Ping, Cao Dongqiu, Zhang Moran, Hu Liangze;
Lighting design: Wang Xiaodong, Song Luoying, Liang Xiaoyue;
Excavation pit design: Xu Quanbiao, Zeng Kai, Chen Gang, Liao Kewu, Chen Shengxian;
Economy: Chu Qianbo, Sun Wentong
Expected completion time: October, 2020
Area: 27913.01m2
Client: Shaoxing Kuaijishan Resort Dayu Development and Investment Co., Ltd.
All images courtesy of UAD & Architectural Design & Research Institute of Scut
> via UAD
