Submitted by WA Contents
Studio Seilern Architects completes two gourmet restaurants on top of the Swiss Alps
Switzerland Architecture News - Apr 17, 2020 - 16:28 11342 views

London-based architecture firm Studio Seilern Architects (SSA) has completed two gourmet restaurants on top of the Swiss Alps. The restaurant complex is located 2,362 metres above sea level, atop Mount Gütsch.
The large terrace of the building is supported by slender columns arranged irregularly, which gives a minimalist aesthetic and lightness to its massive and heavy appearance.
Named The Gütsch, the 860-square-metre complex is home to two gourmet restaurants, The Gütsch by Markus Neff and The Japanese by The Chedi Andermatt, both boasting alpine architecture with large glazed panel walls, open fireplaces and breath-taking views of the Gotthard mountain panorama and the valley of Andermatt.
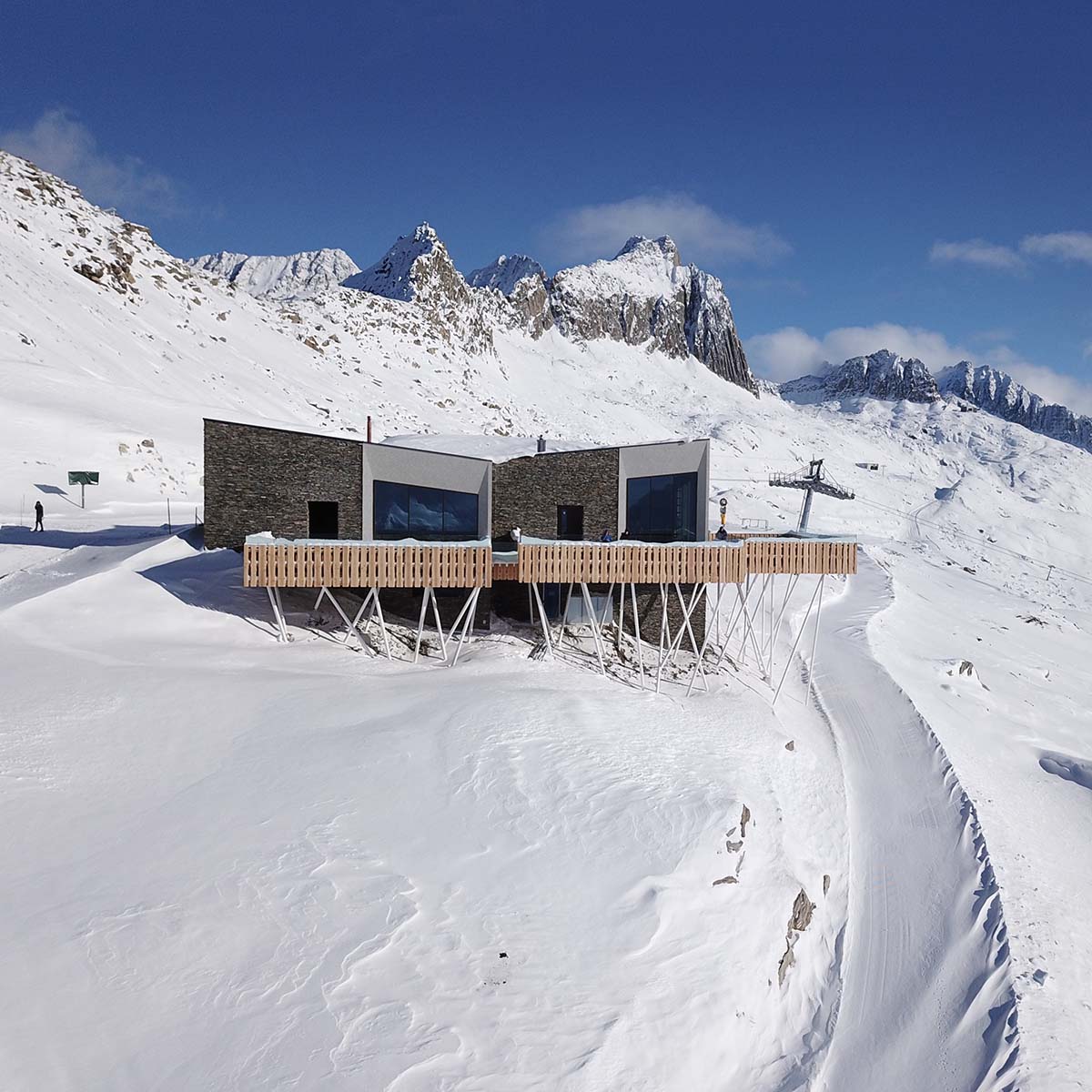
The Japanese by The Chedi Andermatt has 44 seats indoors and 45 on the terrace. The gourmet restaurant The Gütsch by Markus Neff has 66 seats indoors and another 145 on two additional terraces.
The design is inspired by the carved stone sculpture ‘Horta de Ebro’ (2003) by Manolo Valdez and the atmosphere and awesomeness captured in Caspar David Friedrich’s painting ‘Wanderer above the sea of fog’ (1818), Christina Seilern set out to create a landmark that is as robust as the dramatic setting of the landscape.
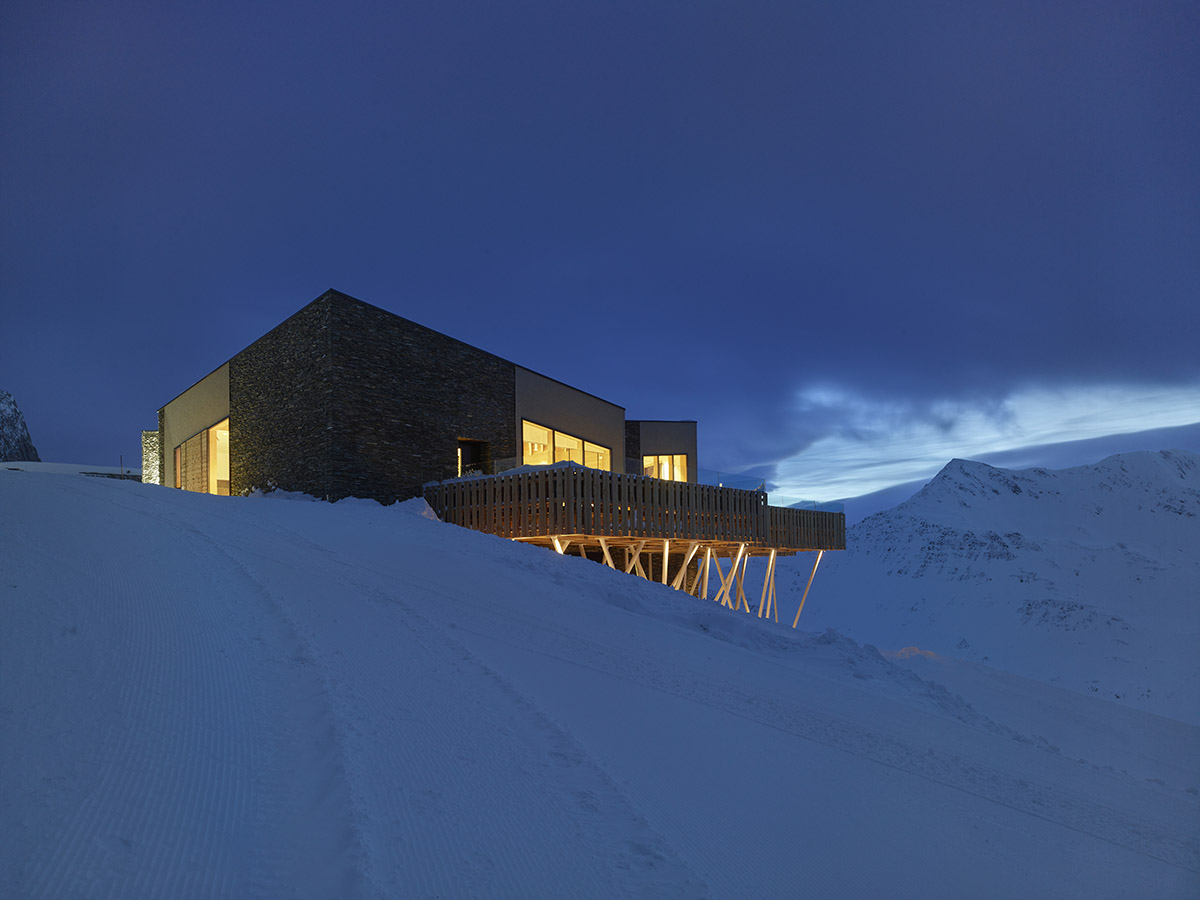
Reflecting the silhouette of vernacular Swiss villages, the Gütsch complex is designed as a contemporary "hameau", a Swiss hamlet, where a collection of smaller buildings create a harmonious whole.
"Due to the extreme weather conditions of the location, the construction process was split into two summer seasons. In addition to conventional transportation means, helicopters are used to transfer some of the materials to the site," explained the studio.

The Gütsch restaurant complex is the latest highlight of Andermatt, a mountain village and municipality located in the canton of Uri in the heart of Switzerland. Following major development led by Andermatt Swiss Alps, the former garrison town of the Swiss Federal Army is transforming into one of the world’s finest year-round destinations.
Facilities include a new village square, at the heart of which is the 700-seat Andermatt Concert Hall, also designed by Studio Seilern, inaugurated by the Berliner Philharmoniker in June 2019.
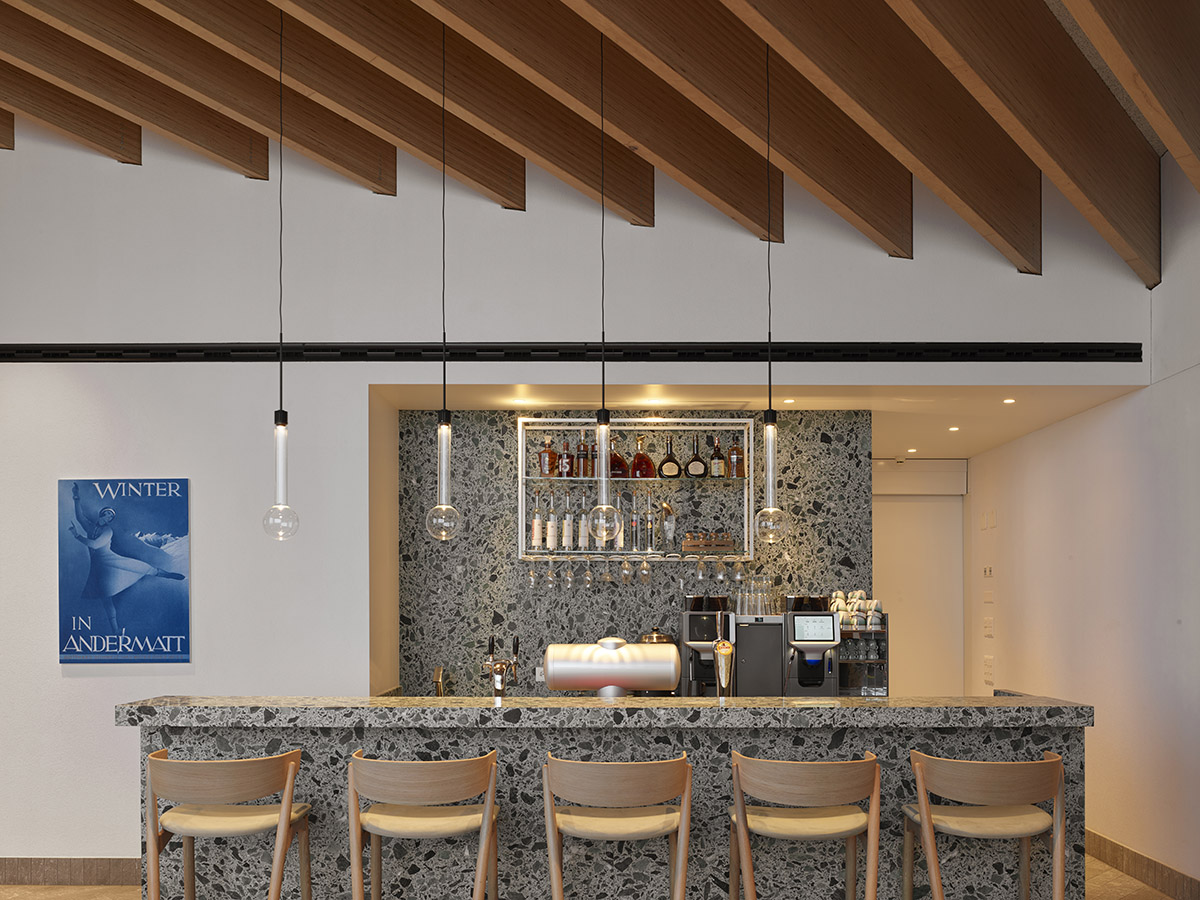
The Gütsch restaurant complex will serve skiers, hikers as well as guests of the hotels in Andermatt Valley throughout the year. The project was a finalist in World Architecture Festival Awards (2018).
"The restaurant is made up of several pitched volumes sloping upwards with large windows opening up to the views beyond. It caters both for the aesthetic and the climatic challenges of a unique site and wide openings offer panoramic views over the valley of Andermatt," said Studio Seilern Architects.
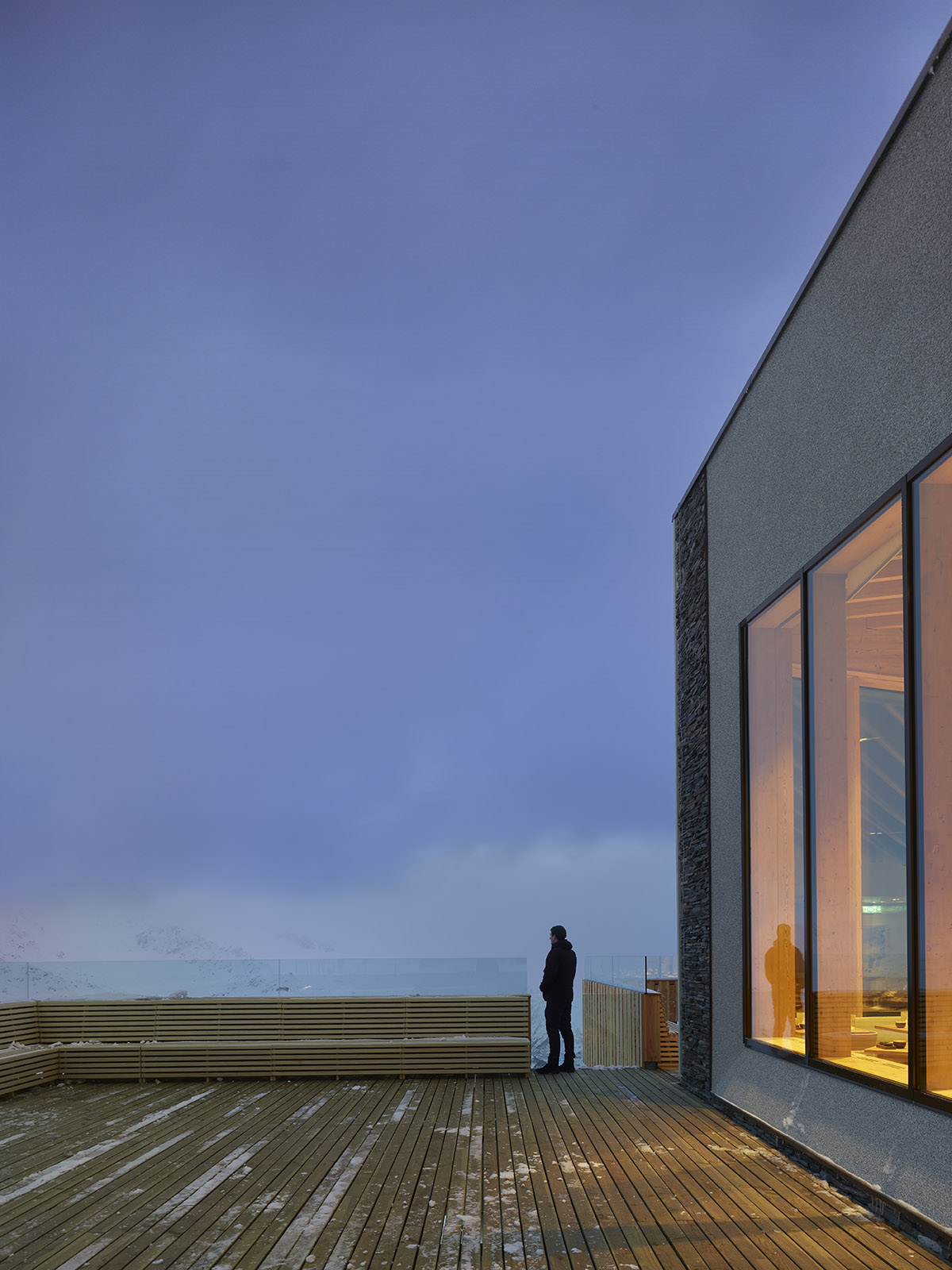
"The large balconies were attached to the anchoring stone volumes, creating a sense of lightness, as if floating over the landscape and the panoramic views."
"The idea was to create the same sensation of awe and excitement one gets when reaching the peak of a climb," added the firm.
Due to the extreme weather conditions in winter, there is only a short timeframe in summer that allows for construction. This is in part due to the closure of the road in winter which provides site access for delivery trucks.
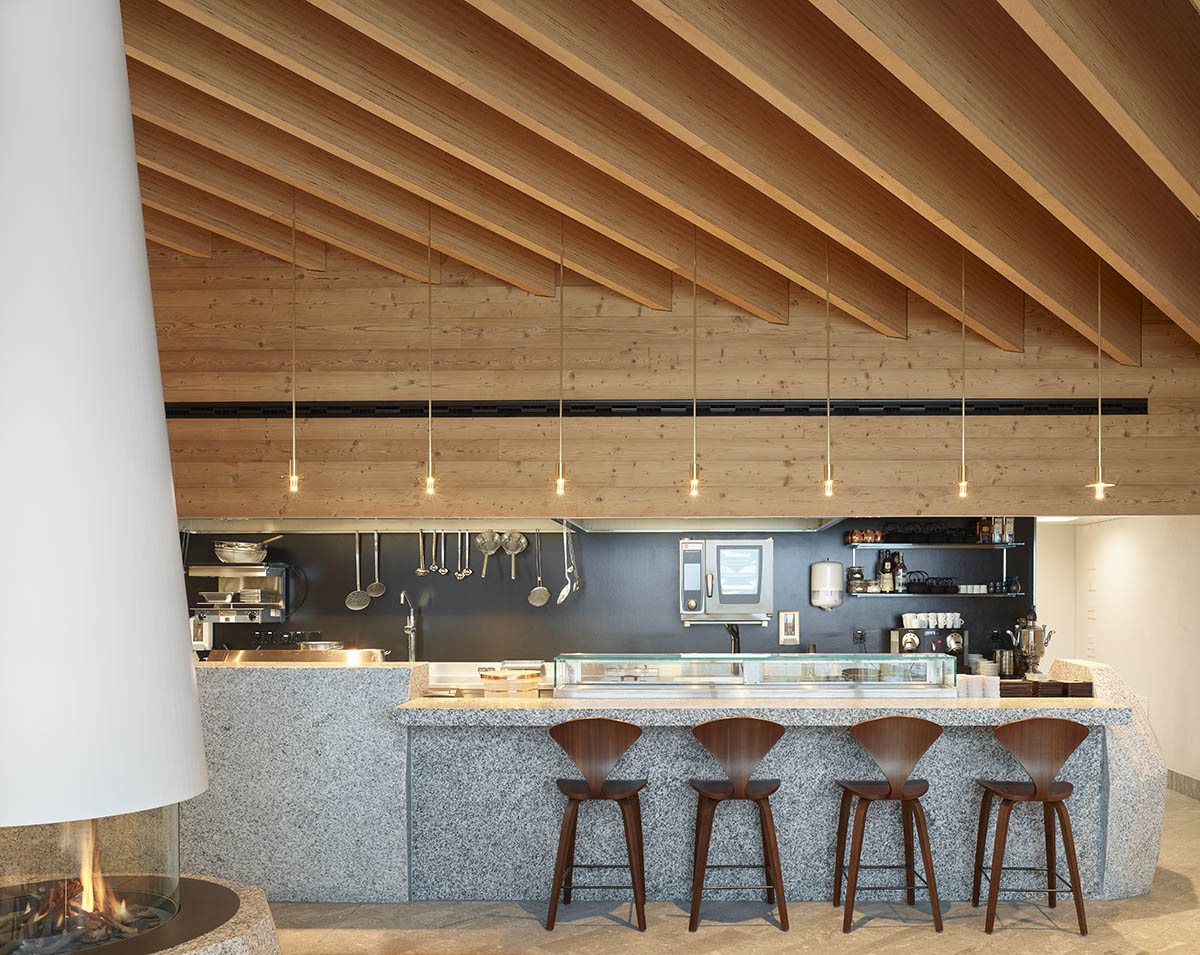
For this reason, the building is designed to be constructed in two Summer Seasons. In Summer 2018 the basement concrete structure was poured allowing for a speedier construction of the prefabricated timber walls and beams above ground in 2019.
The exterior façade is clad in stone, resembling the vernacular architecture of the area, with exposed timber beams and timber-panelled walls on the interior. A feature stone fireplace and sushi bar in the Japanese restaurant further tie the project back to the surrounding environment.

The logistics of designing a restaurant in such an isolated location have also had an impact on the design. Therefore, the need for large storage areas for non-perishable goods were designed due to the inaccessibility of the site for the delivery of goods during winter. In winter, only fresh goods will be delivered via cable car and then transported via ski-mobile to the restaurant.
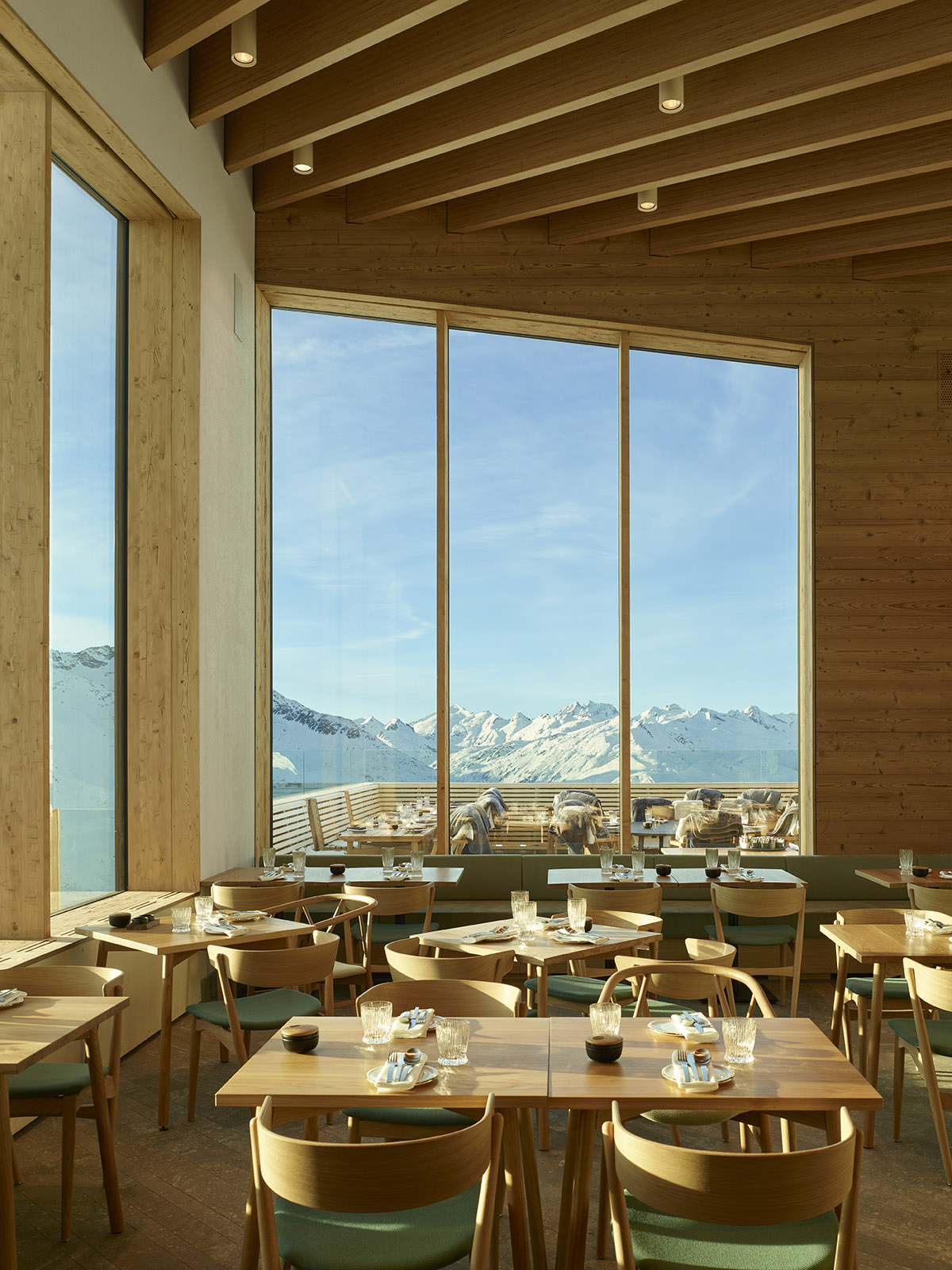
The restaurant is split into three volumes, each with their own use; the Japanese restaurant, the Gütsch restaurant and the kitchen, with the amenity spaces and storage, tucked into the basement level below.
The solid stone volumes anchor into the ground, thus overcoming the steepness of the site and allowing a ribbon of timber terraces on steel columns to hover in front.

The roof structure is unique to each volume and follows the diagonal slope of the buildings. A series of beams span the entirety of each volume and define the characteristic of each dining room. The ancillary spaces are a maximum of 3m in height to allow for the beams to soar past and complete the volume.

The windows guarantee a constant view from the restaurant to the mountainous horizon. The viewpoint of the guest is always veered towards the outdoors and the size of the windows enable a blurring of the internal dining space and the external landscape.
The large terraces enable the capacity of the restaurant to increase on sunny days, with the potential for Après Ski. Late-night dinner guests will have the opportunity to come from their hotels via the cable car following the closure of the ski slopes to enjoy the isolated setting.
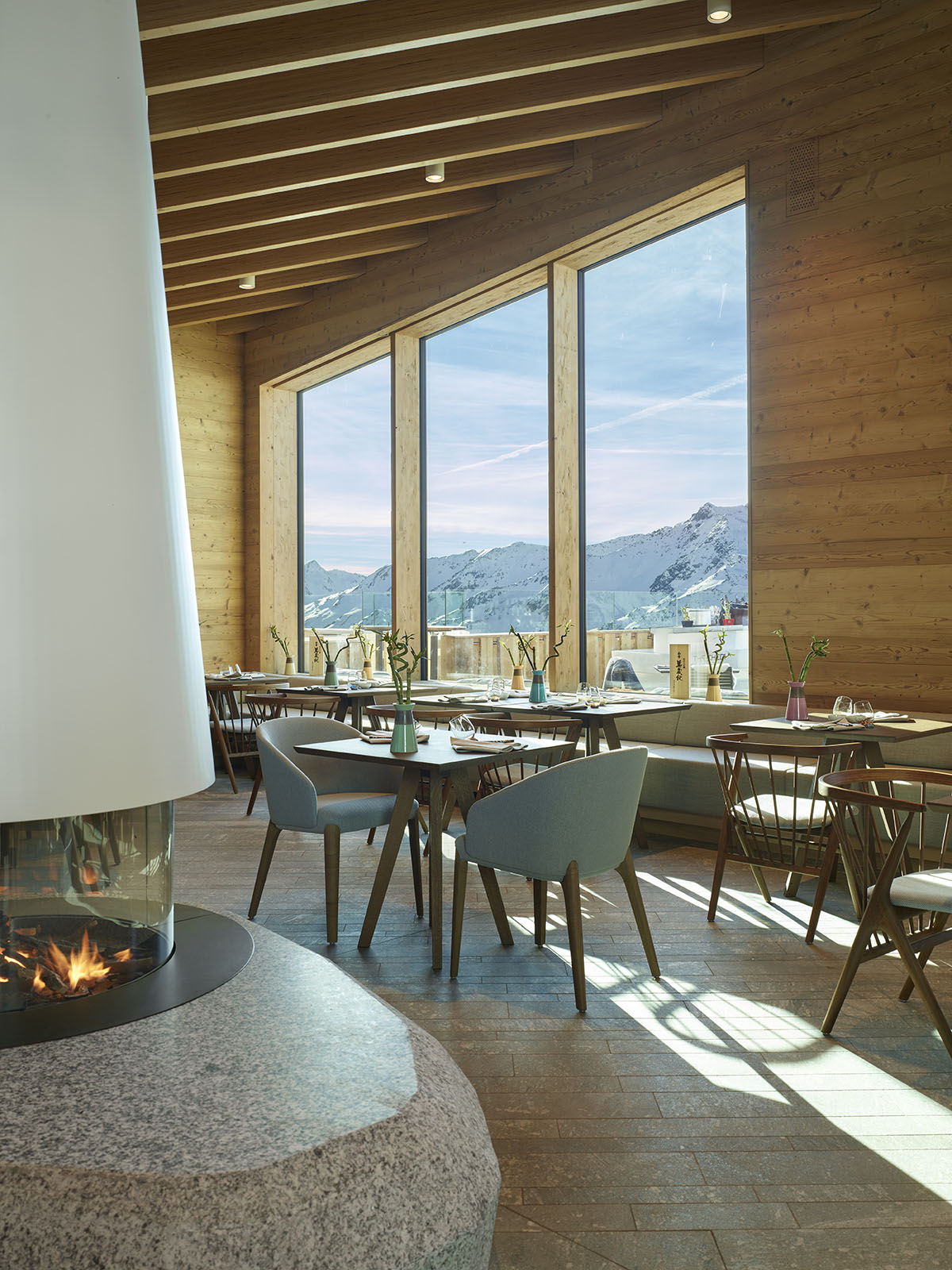
The base of the building consists of concrete foundations and base, with a prefabricated CNC timber structure on top allowing the building to be constructed in two seasons. The building is then clad in natural stone, in the language of the typical swiss ‘Hameau’ at high altitude.

The use of stone at higher altitude is to deal with excessive wind, frost, ice and snow which required a building material of strength and natural aging.
The architects surveyed the local stone masonry walls built by the army over the years and wanted to adopt the same language, of a material sourced from the site, as if it was always meant to be there.
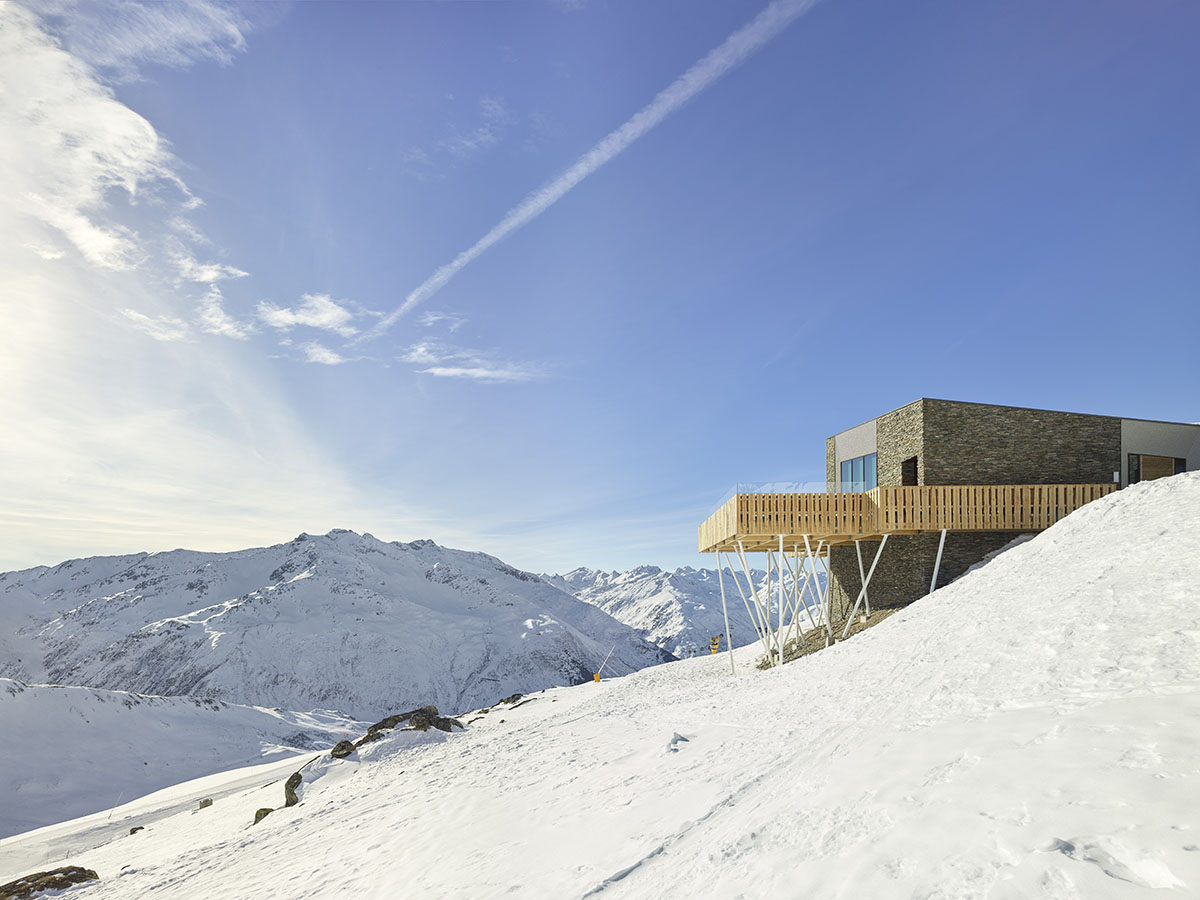
The balconies are purposefully made of a lighter timber material, to give it the sense of lightness and detachment from the main structure. The large panoramic windows have large bold frames, as if these were sculpted of the stone mass.
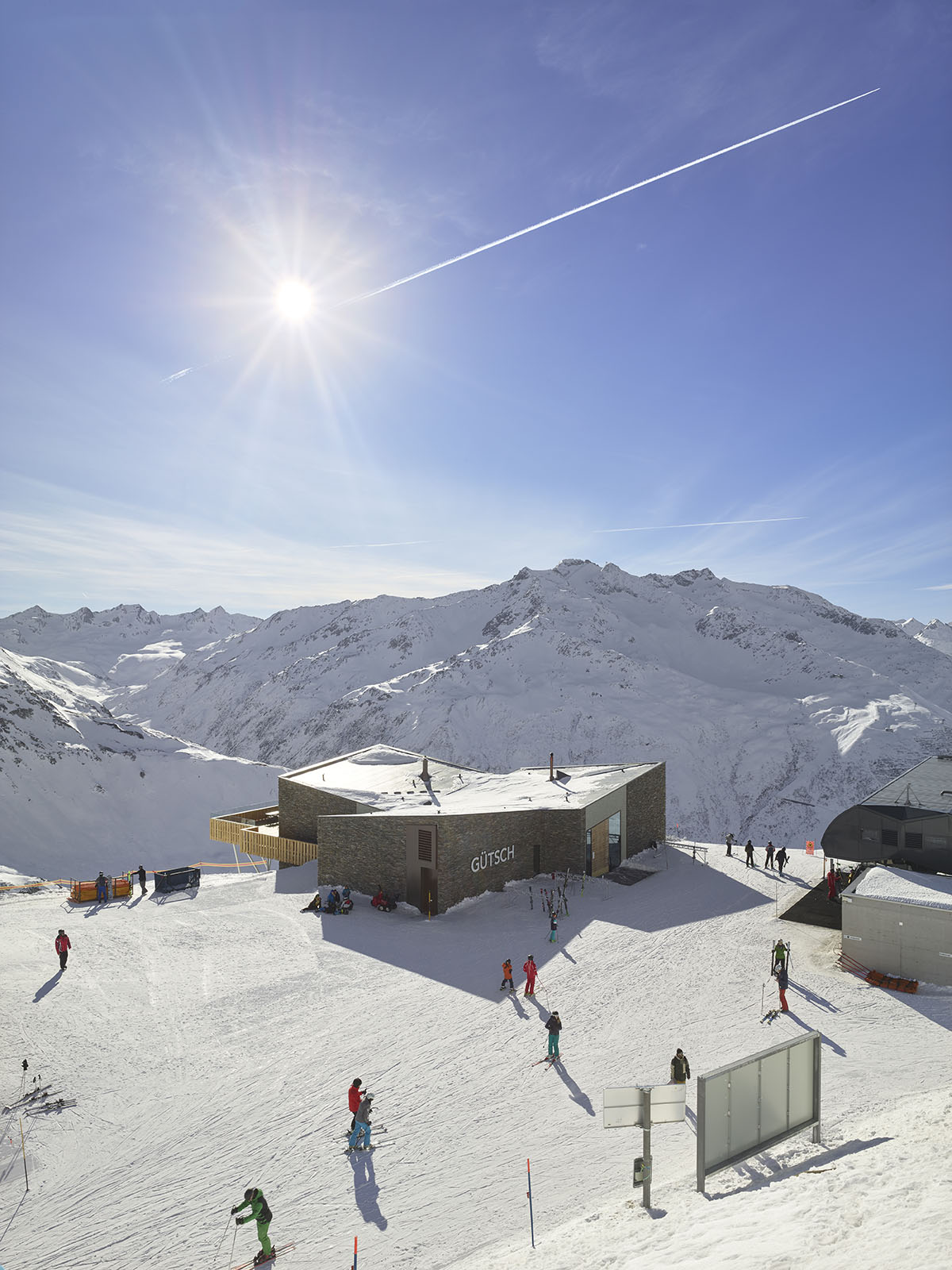
On the interior, a combination of steamed and roughened pine wood panelling and plasterboard is used. The ceiling consists of glulam beams, which can take the high live loads of snow accumulation during the winter months.
The bar of the Japanese consists of a reconstructed stone sculpture, giving it an appearance of massiveness. In contrast, the white steel chimney hangs lightly from the ceiling. In the Gourmet, the bar is made of a colourful terrazzo, giving it its distinct identity.
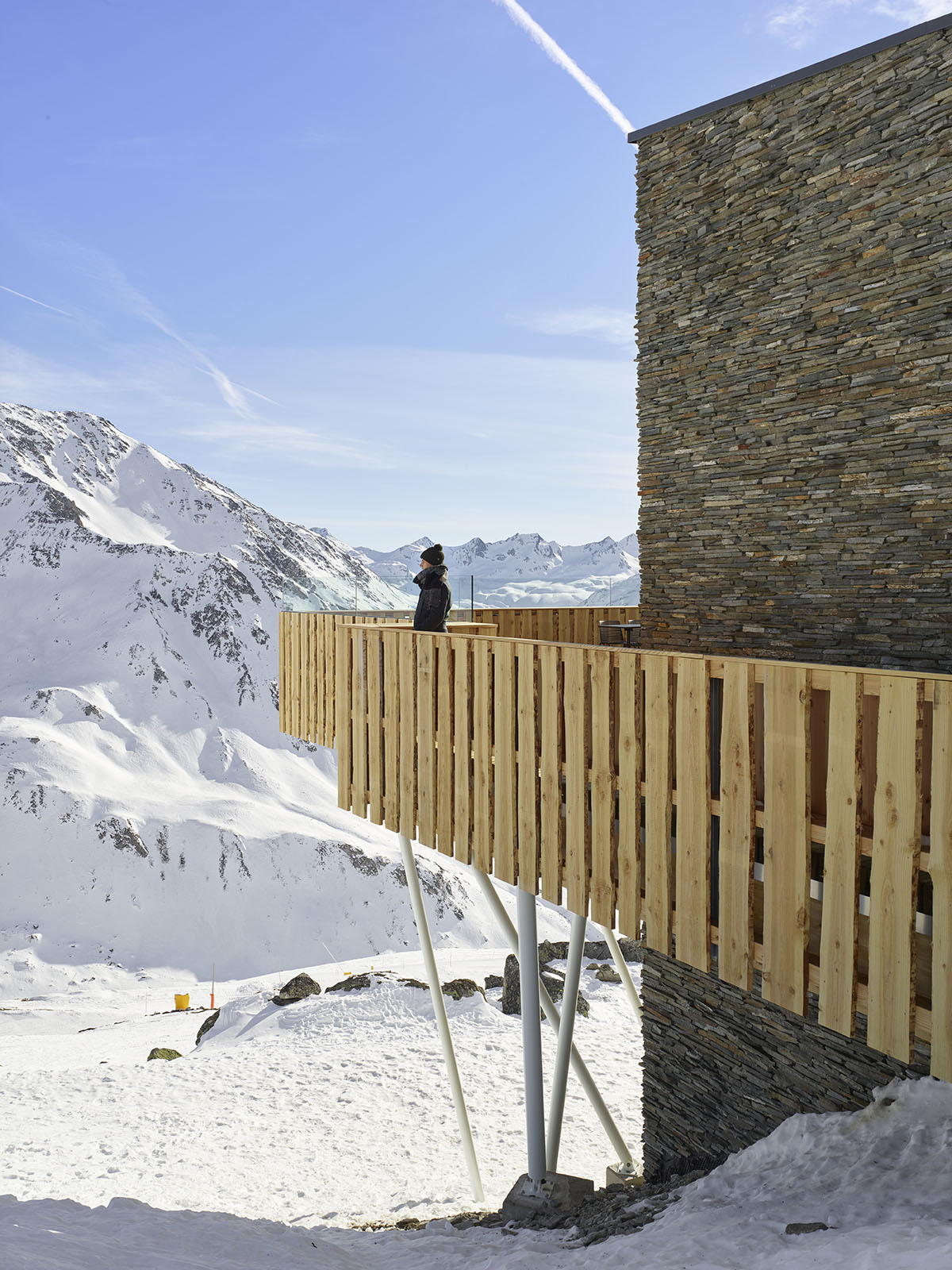
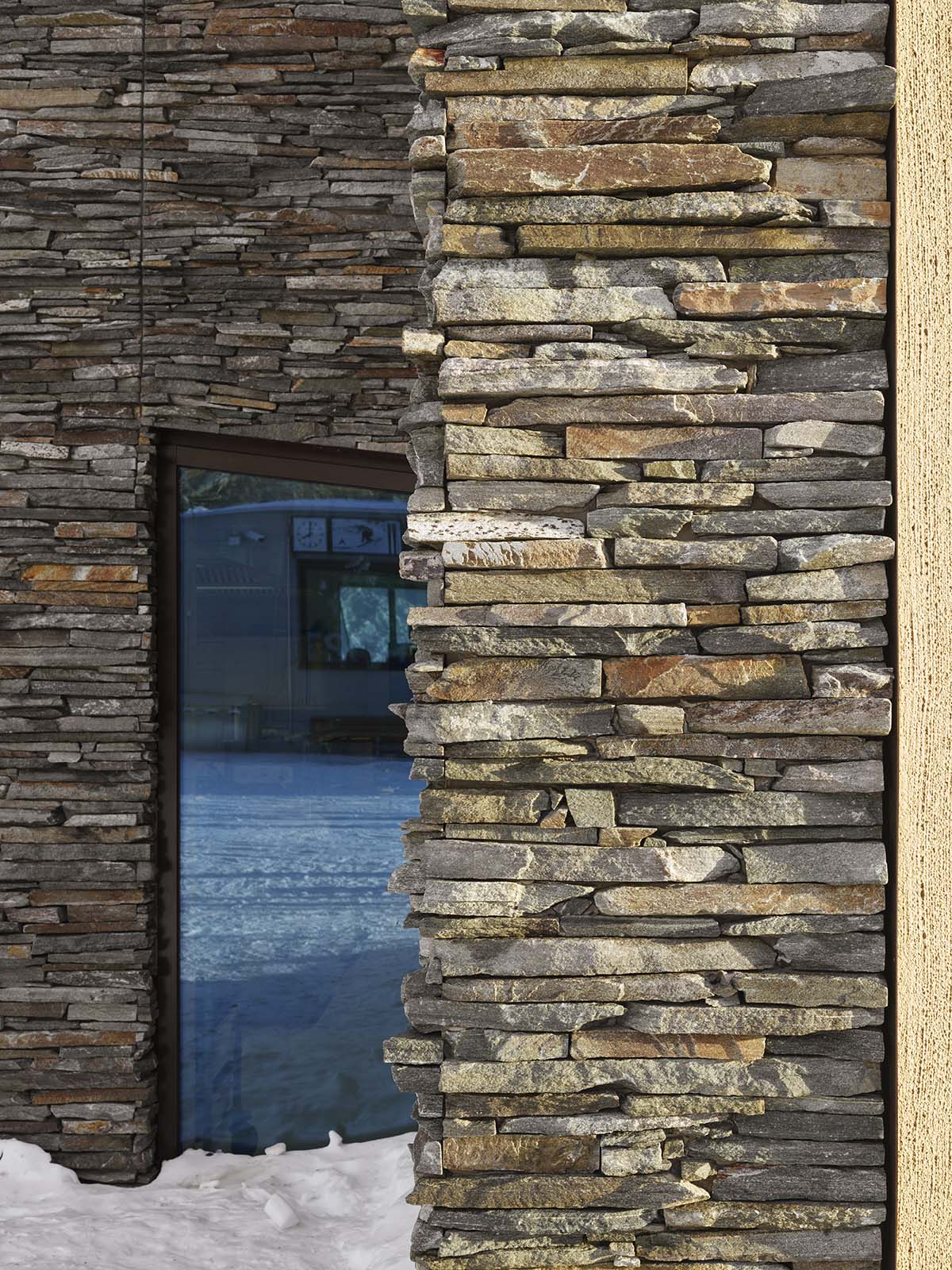
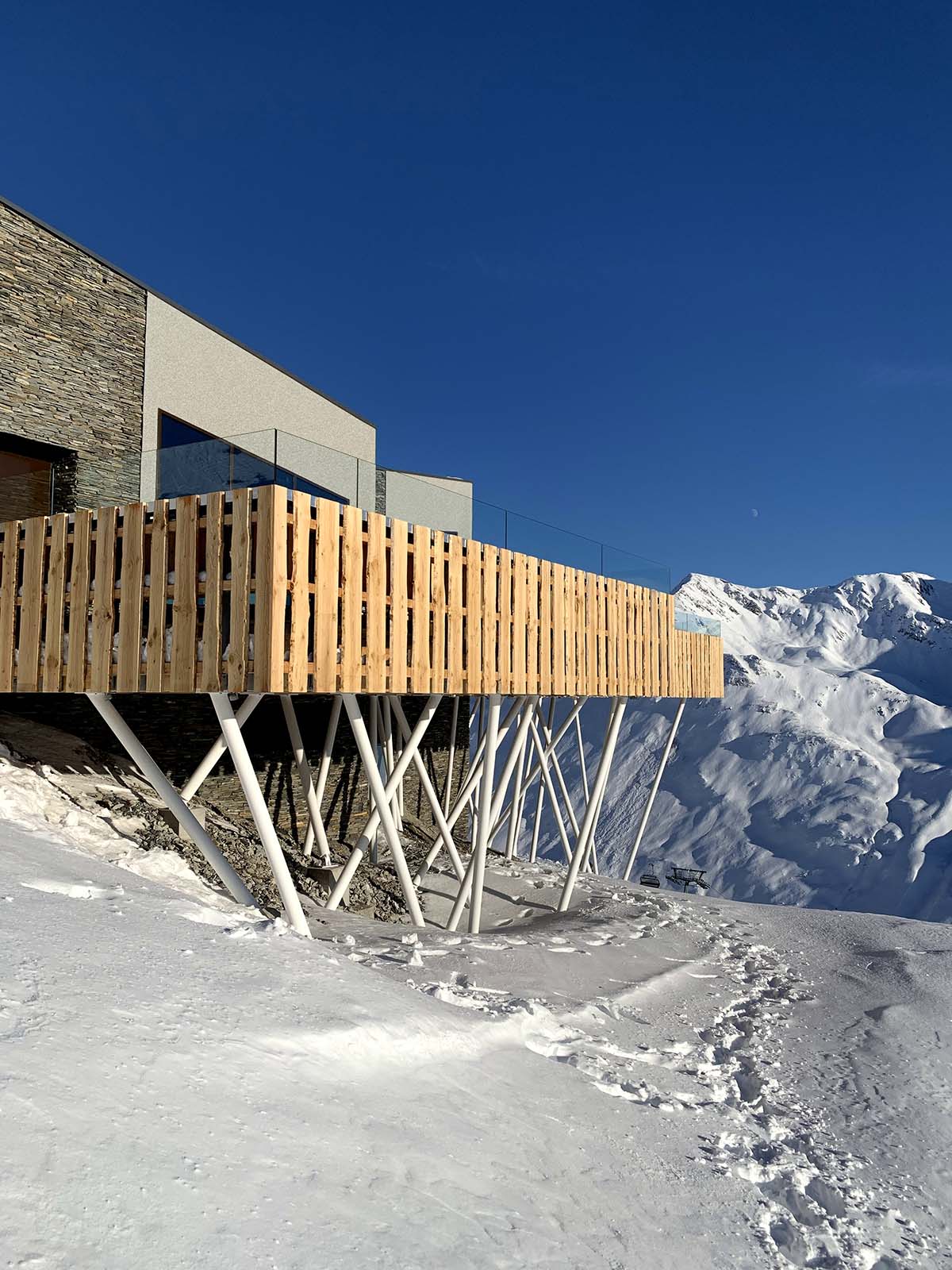
Image © Studio Seilern Architects
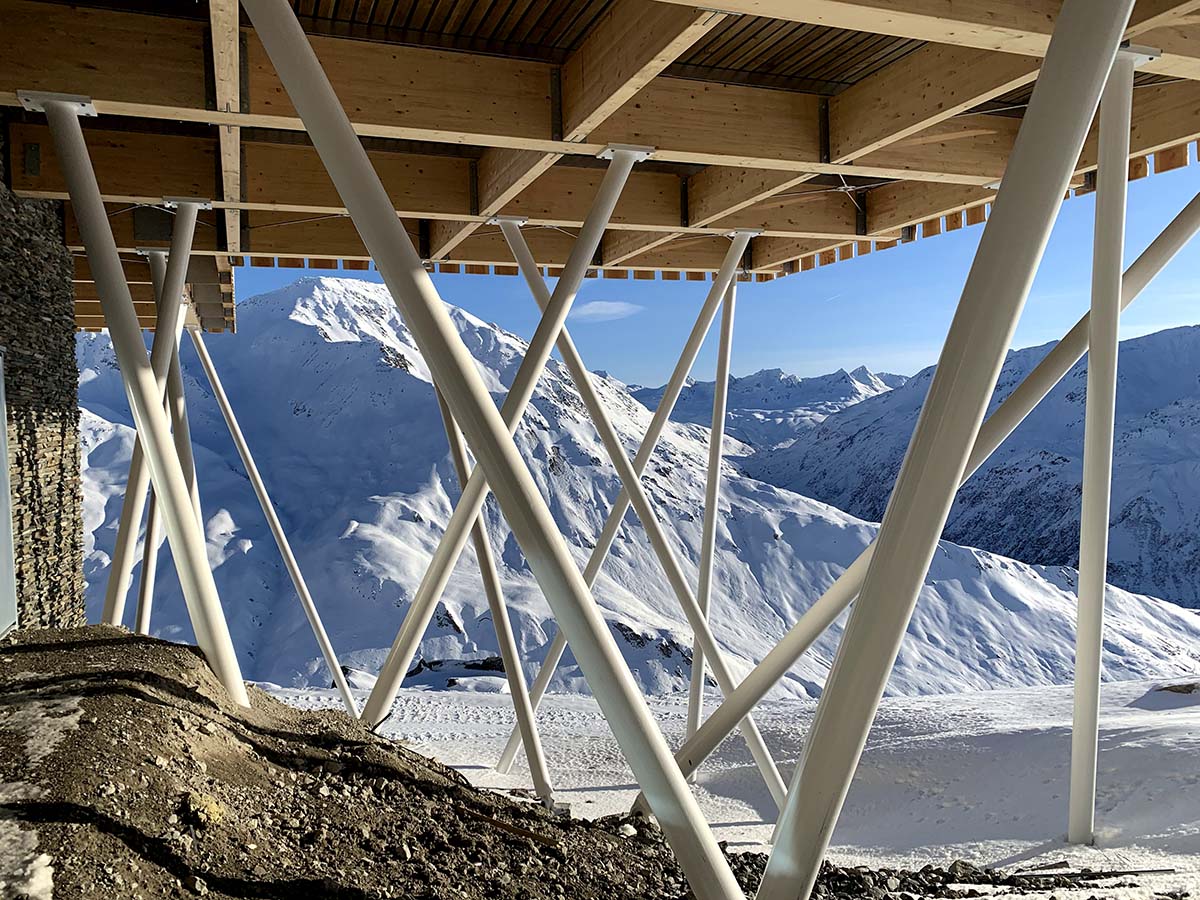
Image © Studio Seilern Architects
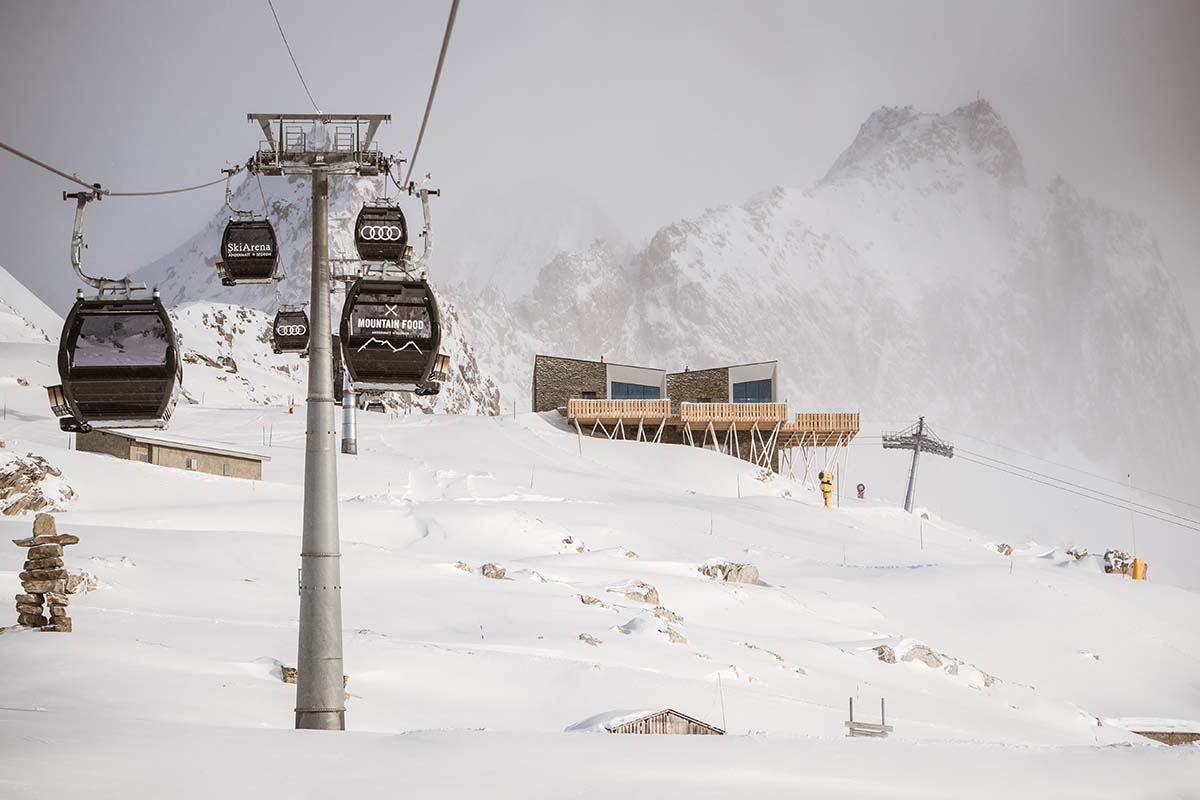
Image © Valentin Luthiger
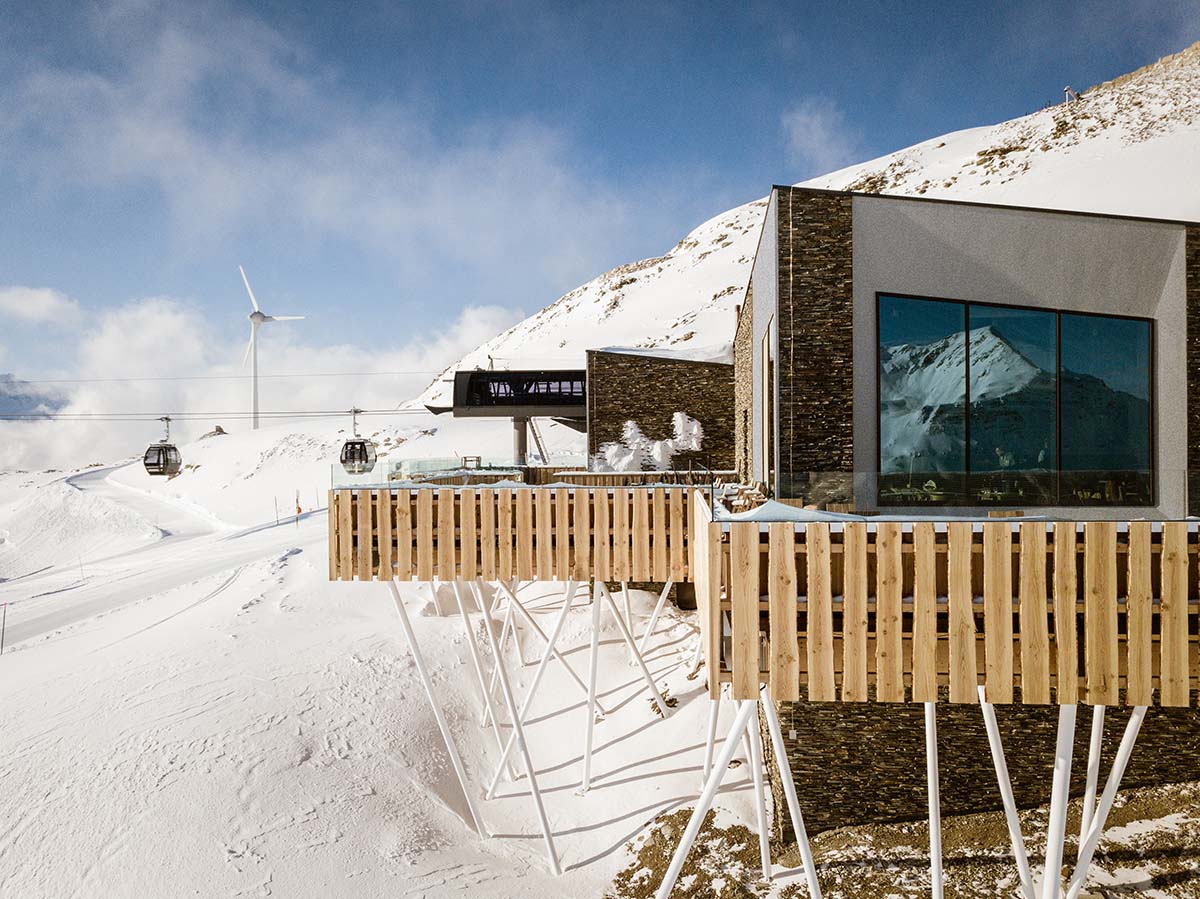
Image © Valentin Luthiger
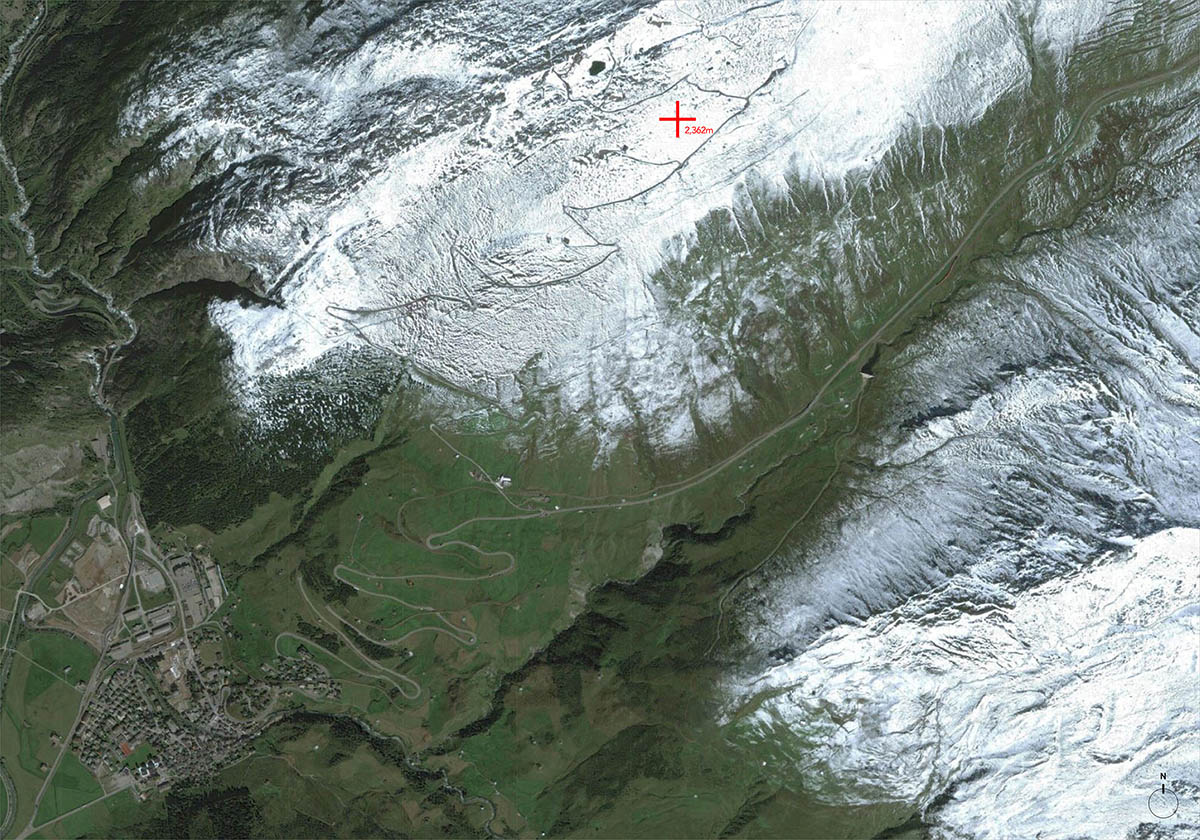
Satellite view
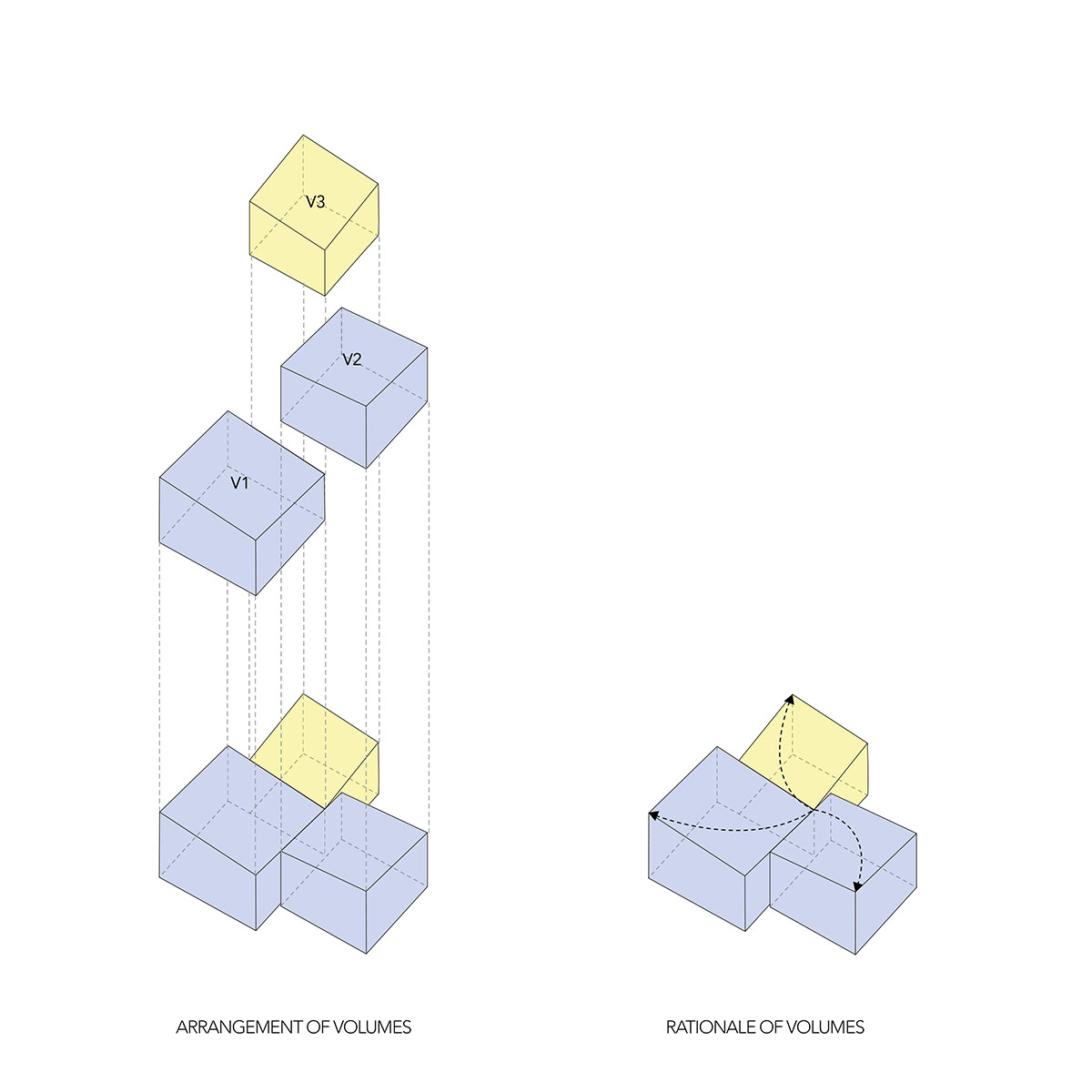


Site plan

Basement plan
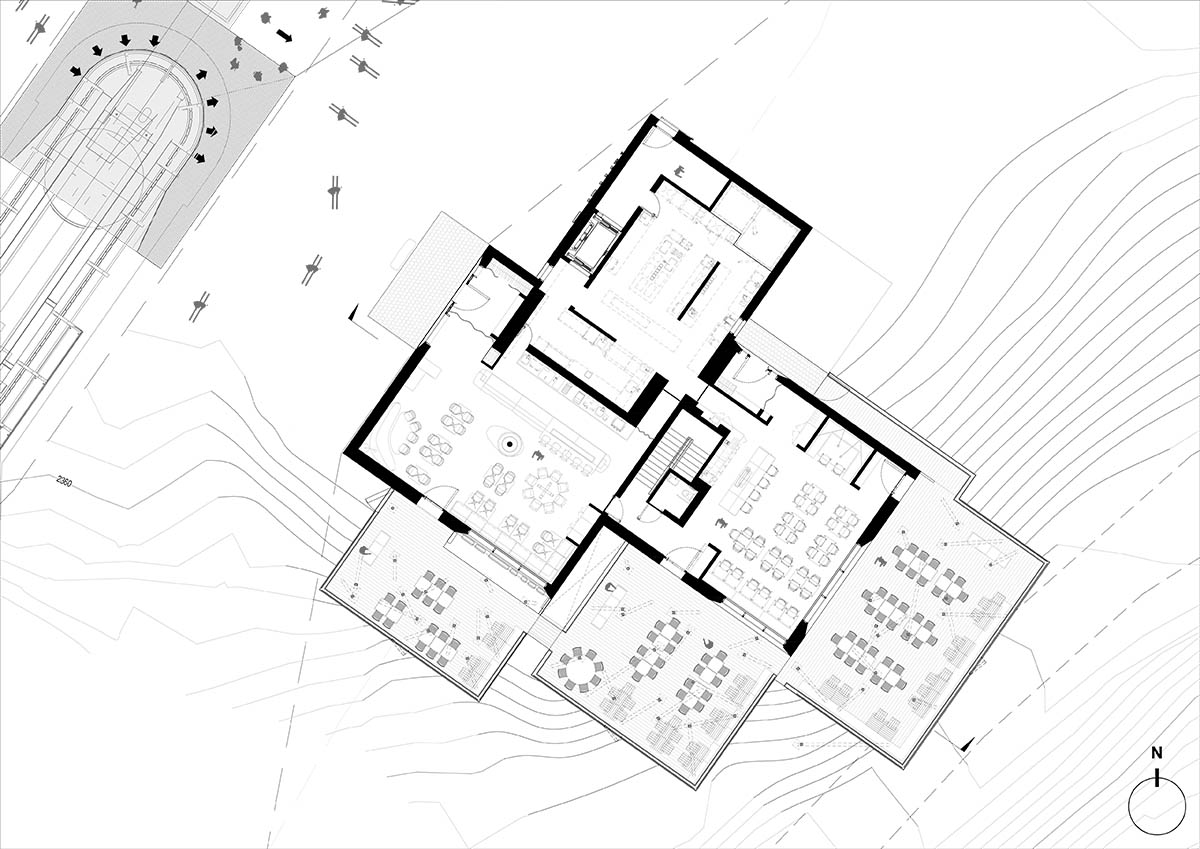
Ground floor plan

Section AA
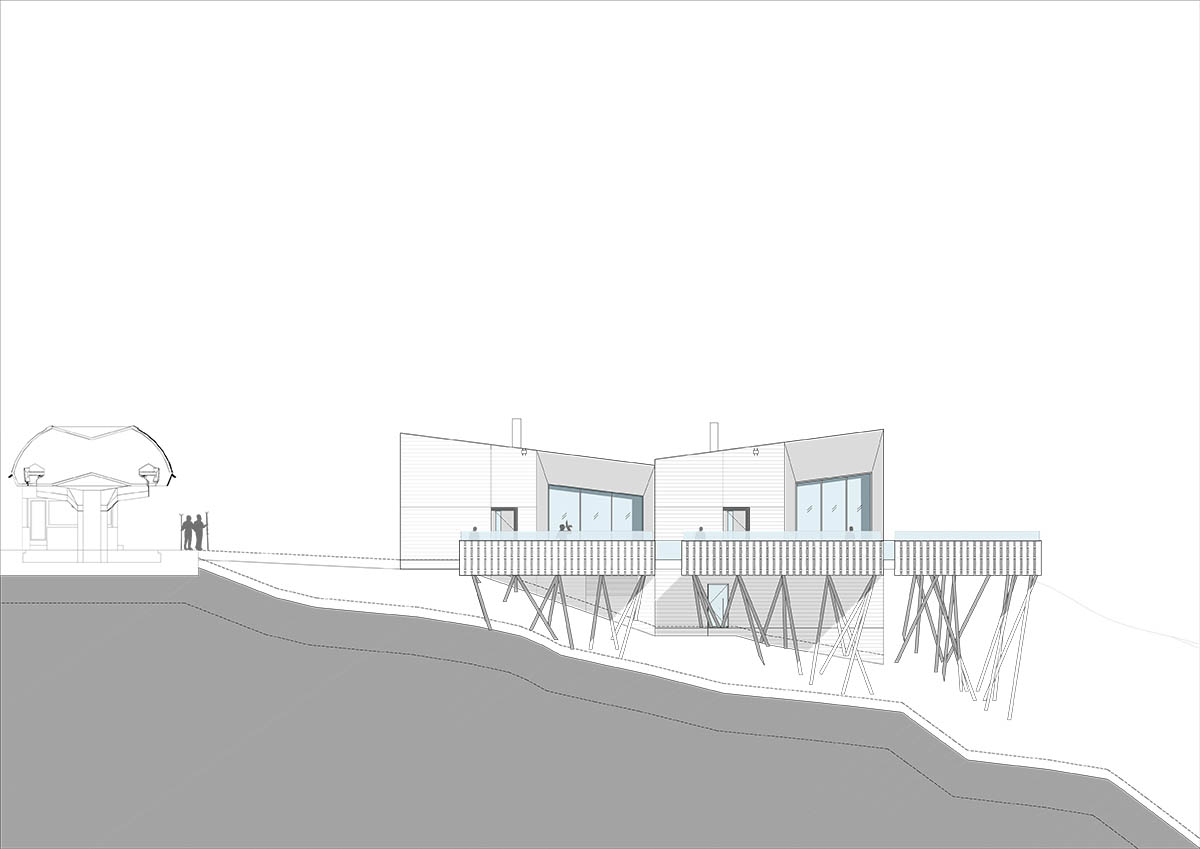
South-West elevation

North-West elevation
Project facts
Project Name: Restaurant Gütsch
Area: GEA 860m2
Altitude above sea level: 2,362m
Budget: 7M CHF
Project: 2015-2019
Construction: 2018-2019
Location: Gütsch, Andermatt, Switzerland
Client: Andermatt Sedrun Sportsbahnen AG
Architect: Studio Seilern Architects
Local Architect: Siebzehn13 Architekten AG
Project Team: Christina Seilern, Hana Potisk, Portia Malik, Jonathan Wrynne
Structural Engineering: Holzprojekt + IUB Engineering
Services Engineering: Qundqpunkt
Electrical Engineering: EWA
Building Physics Consultant: MEP
Fire Consultant: Holzprojekt
Lighting Design: Viabizzuno
Kitchen Planner: Alig Grossküchen
Key Manufacturers: Erni Holzbau AG, Gamma Bau AG, Patrik Langenegger AG
Top image © Studio Seilern Architects
All images © Roland Halbe unless otherwise stated.
All drawings © Studio Seilern Architects
