Submitted by WA Contents
Workstation Cabin allows users to carry their work-life space into any other outdoor environment
Hungary Architecture News - Jun 29, 2020 - 10:18 6365 views
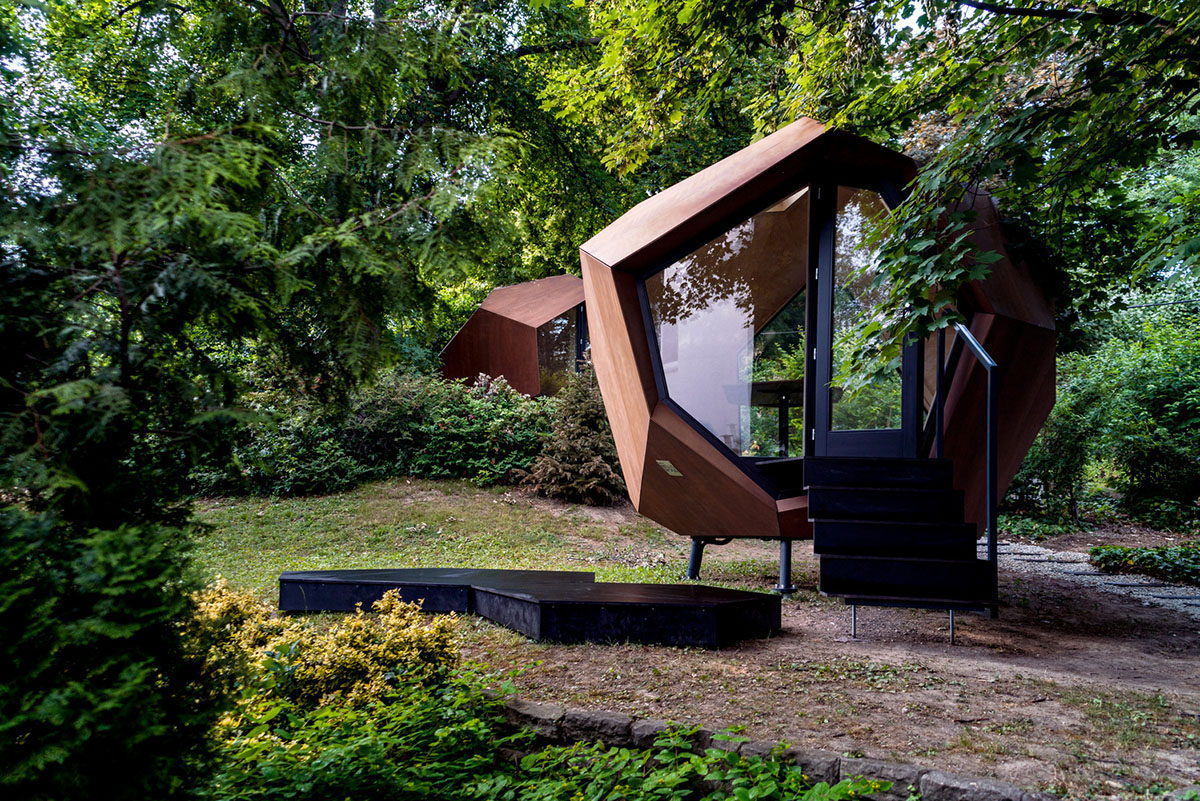
Budapest-based design firm Hello Wood has created a mini cabin that can be used both as a living and a work space in any outdoor environment users wish.
Called Workstation Cabin, the tiny cabin, covering only 8-square-metre area, was designed as a multi-functional space that allows users to install it in their own private garden or any secluded environment in any place.
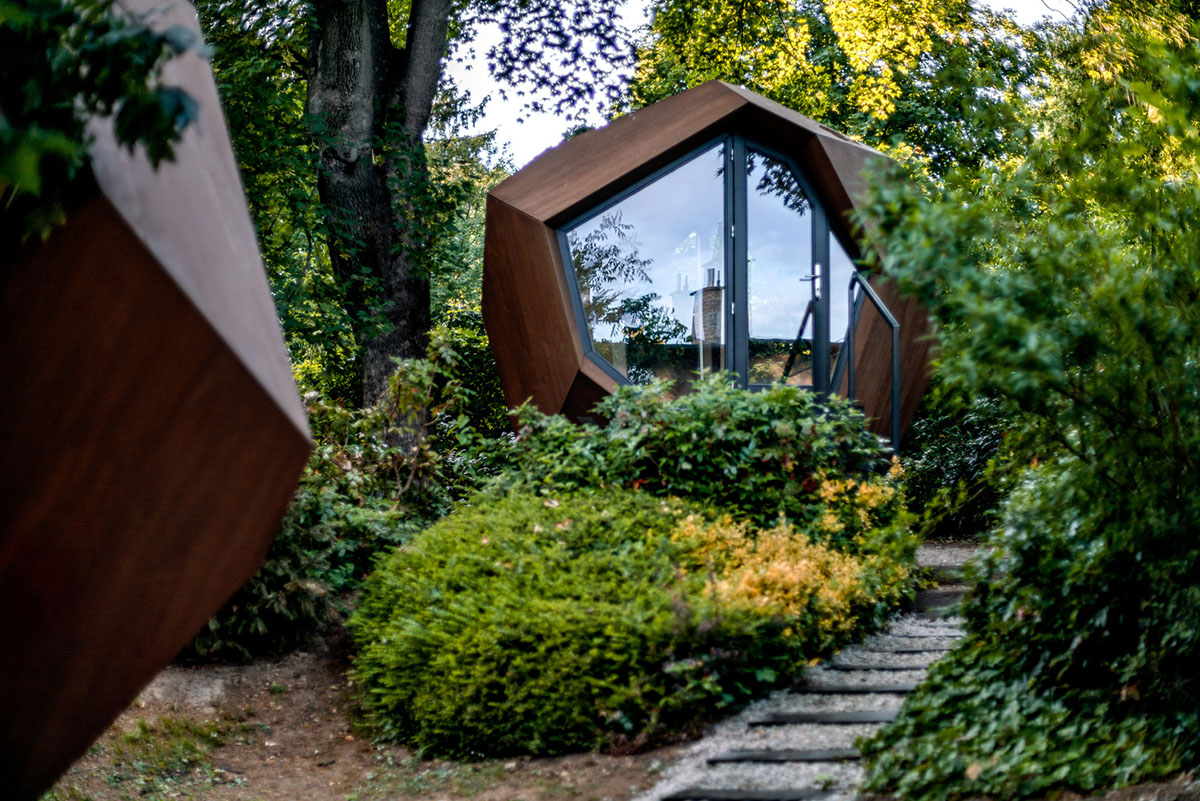
The aim of design is to provide an alternative office space and extra rooms meeting users' extra demands during the coronavirus lockdown. Located in a private garden in Budapest, the cabin can be purchased and shipped to anywhere in the world, as Hello Wood explains.
The cabin includes heating, air conditioner, mood lighting, sound system, Tv screen, wireless network setup, landscaping and terrace.
Hello Wood is one of the pioneers of the Hungarian cabin movement, crated this mini cabin for those who want to work or relax without actually leaving their own garden.
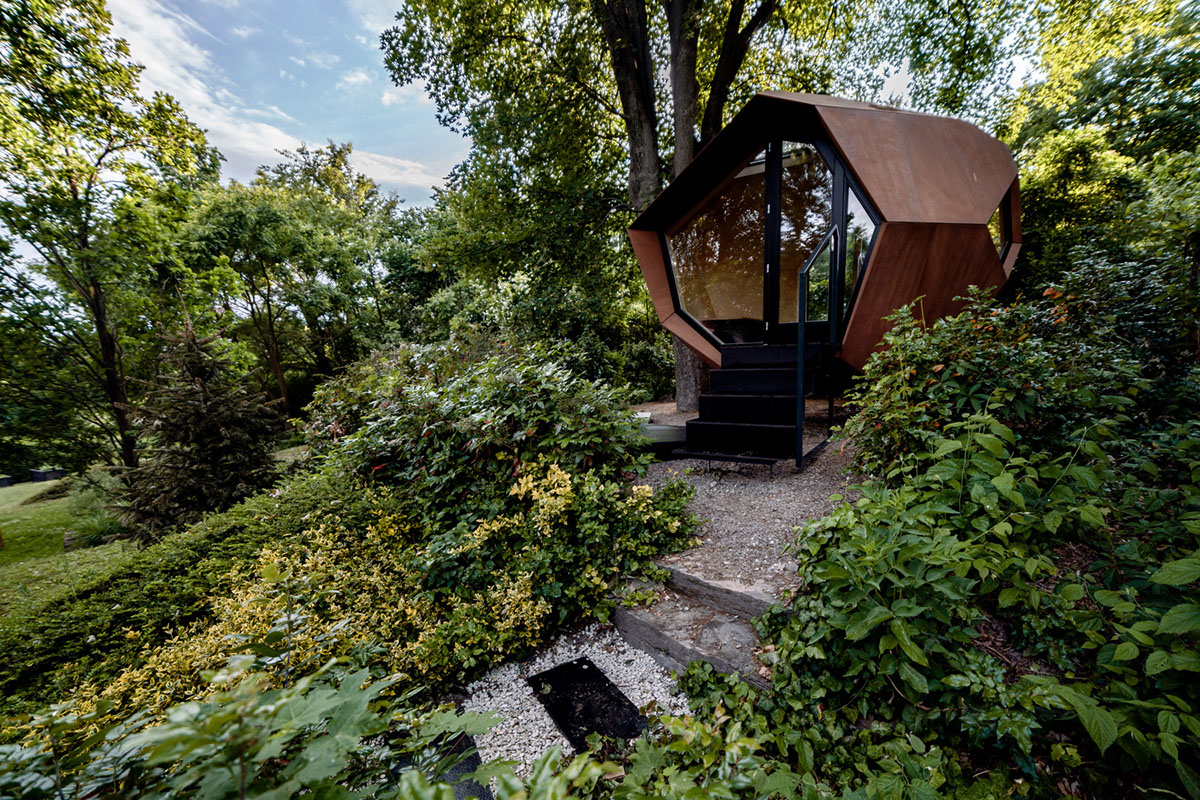
Conceived as a wooden house, apart from its movability, its functions are limited only by users' imagination. The insulated and soundproof house can function as a workstation, a meeting room, a kids playroom and a perfect hiding place if users are looking for a quiet space to read, relax and exercise.
"In the current pandemic situation, when tens of thousands work from home, it is even more crucial to have a separated, pleasant workplace," said Hello Wood.
"After working hours, the room can be converted immediately, we can dedicate time to our favorite sport or it can also function as a sleeping capsule for guests."
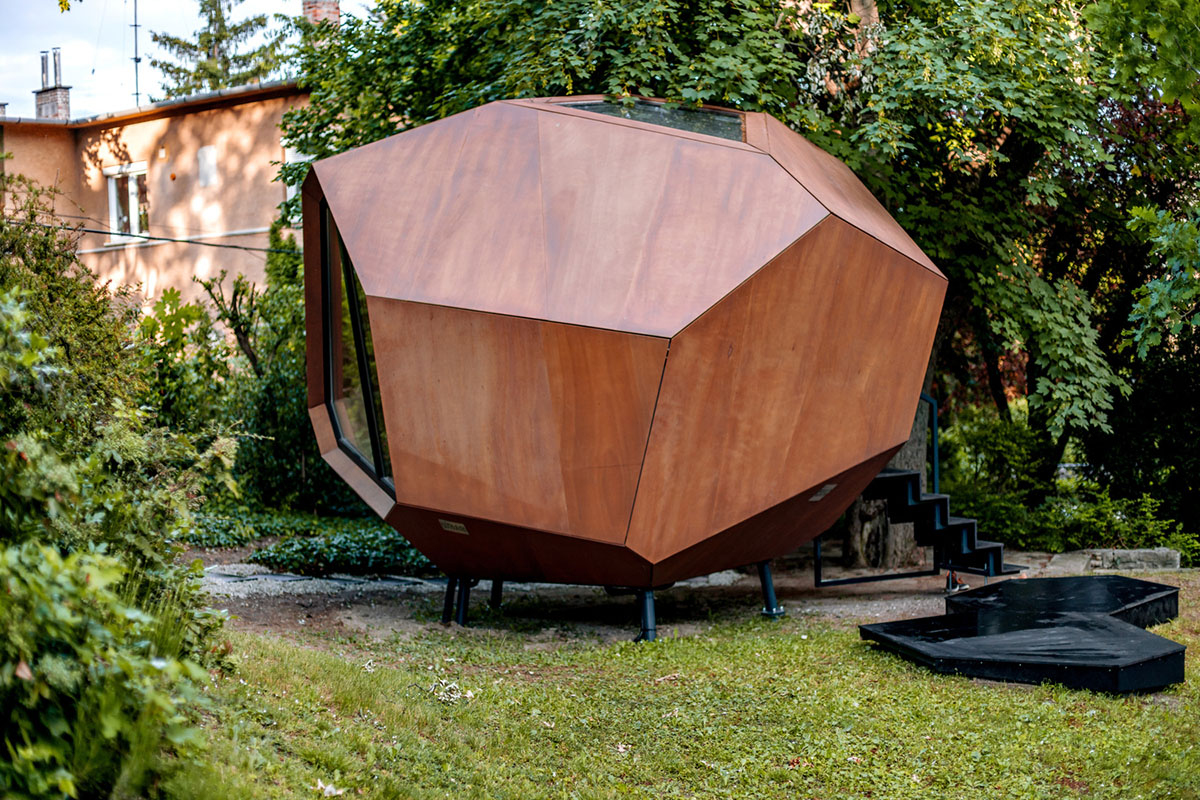
"When designing the concept, our main goal was to create a highly functional space. The quality of the space is not given by the huge size, but by its complexity," added the firm.
"We believe that for those who adapt a minimalist lifestyle, it isn’t a challenge but a pleasure to spend their time in a practical space. The interior is insulated therefore easily adapts to the changes of the seasons."
Workstation cabin transcends a conventional cube-shape into a more playful space, the cabin "is more like a piece of art that blends into the landscape."
"In the pebble-shaped cabin that brings the illustrations in our favourite childhood book to life, nature feels truly close: the interior is dominated by natural Scots pine wood and gigantic windows invite the world of the garden inside," explained the studio.
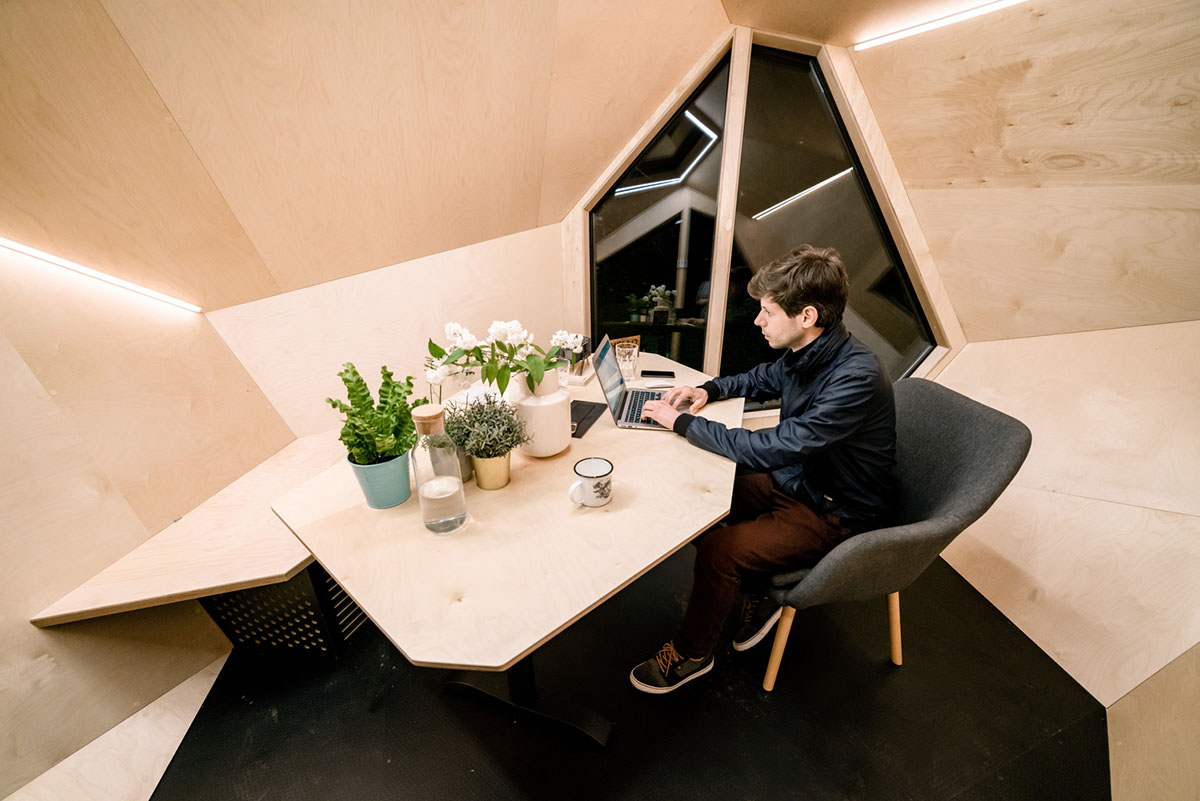
Users can enjoy the comfort of a private room during winter and they don't have to suffer from the heat in summer, as the air conditioner can be hidden in a built-in bench. An electrical outlet ensures that users can charge their laptop, phone and establish a wifi connection.
The cabin can be adapted to the changing seasons thanks to its insulated interior that ensures the comfort of the room in the winter, while the built-in A/C protects from the heat of summer days.
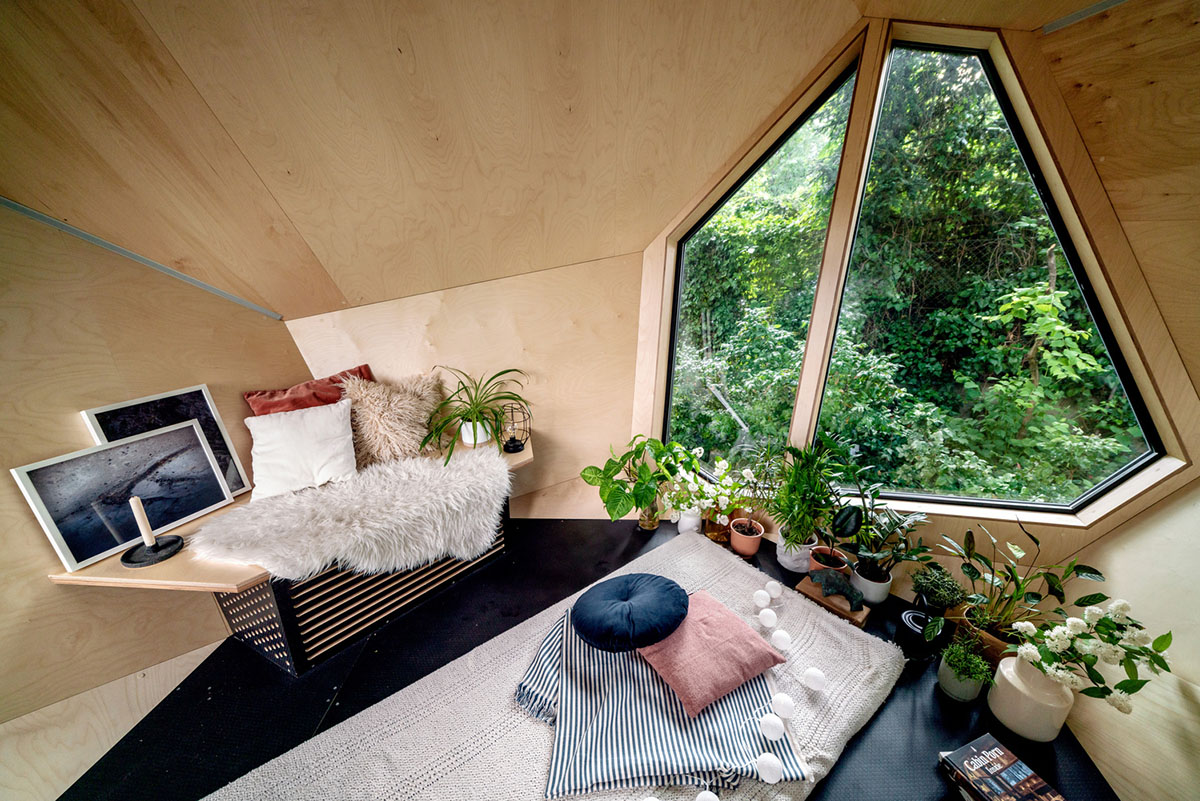
"Seamless work is made possible by the electrical outlets, and you won’t have problems with the internet access either," added the firm.
"The office cabin is manufactured using state-of-the-art technologies; designed on the computer, the blueprint can be instantly forwarded to the CNC machine."
"In spite of the serial production, the cabin is anything but two-dimensional (it has 15 sides), and shows a different face from every angle."
As Hello Wood highlights, the installation of the cabin takes only a few days; modular prefab homes have the advantage of being delivered in one, so the customer doesn’t have to live at a construction site for months.

"As a consequence, any module can be replaced easily if necessary, as opposed to brick buildings where every little change requires some demolition work."
"Thanks to its low energy consumption and environmental focus, the cabin is also greener than a house built of non-renewable materials with conventional technologies," the firm added.

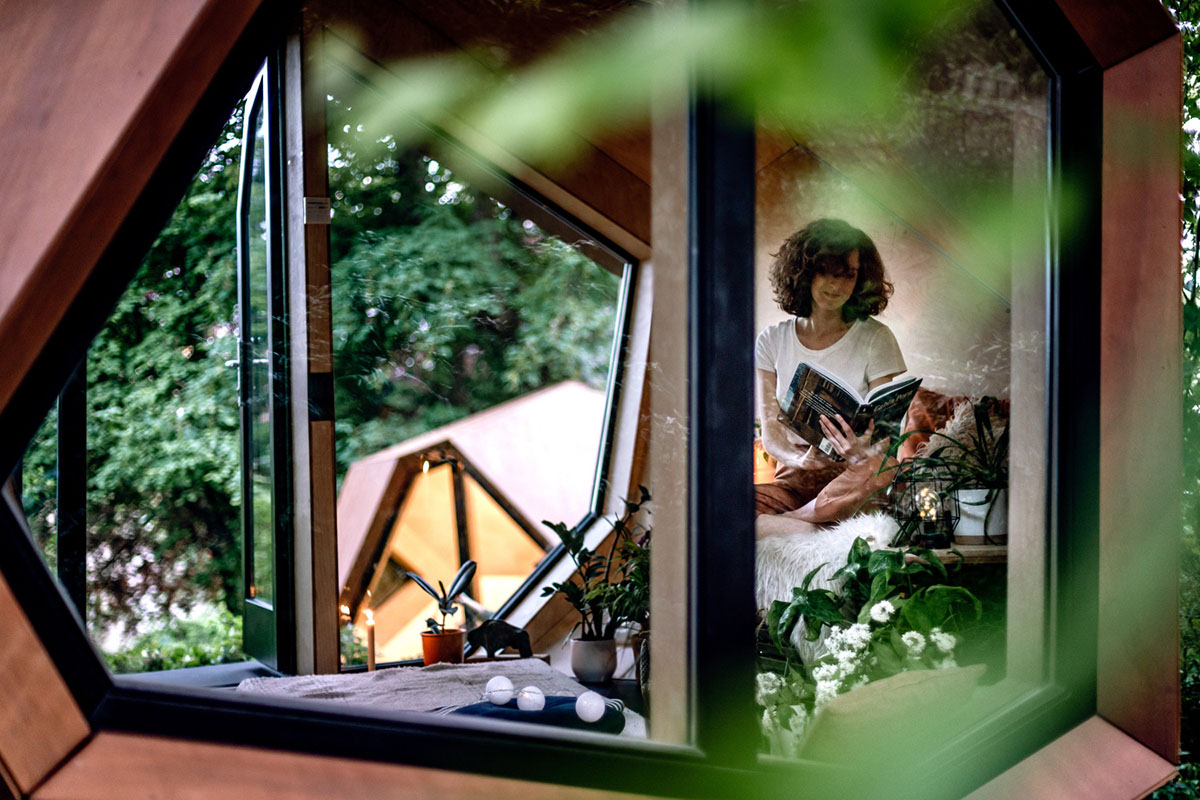
Hello Wood is currently working on other cabins which are in the development and construction phases, ranging from more intimate spaces (such as relaxation and meeting rooms) to community accommodation dimensions.
Hello Wood was founded as an art camp in 2010, and over the years, the company has grown into a global hub for architects, designers and woodworkers looking to new ways of sharing and producing knowledge. The firm has office in Budapest.
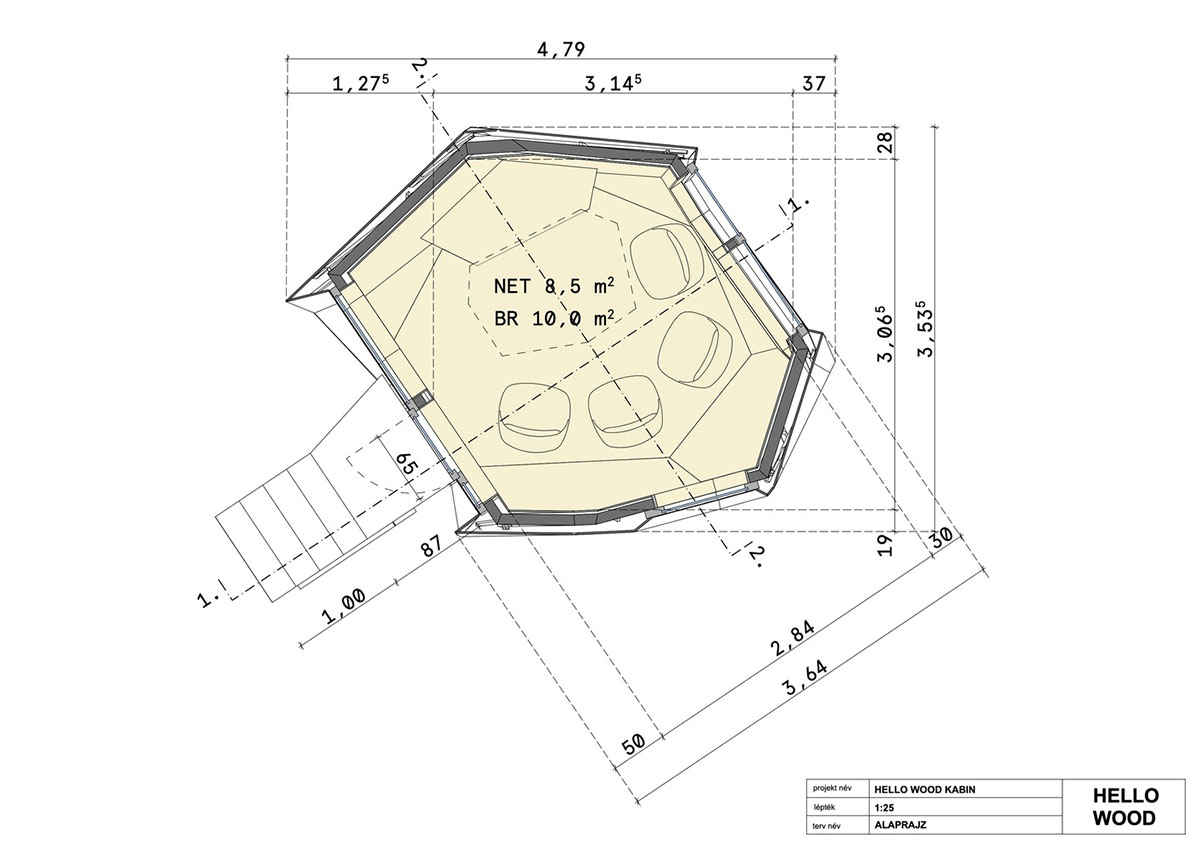
Plan
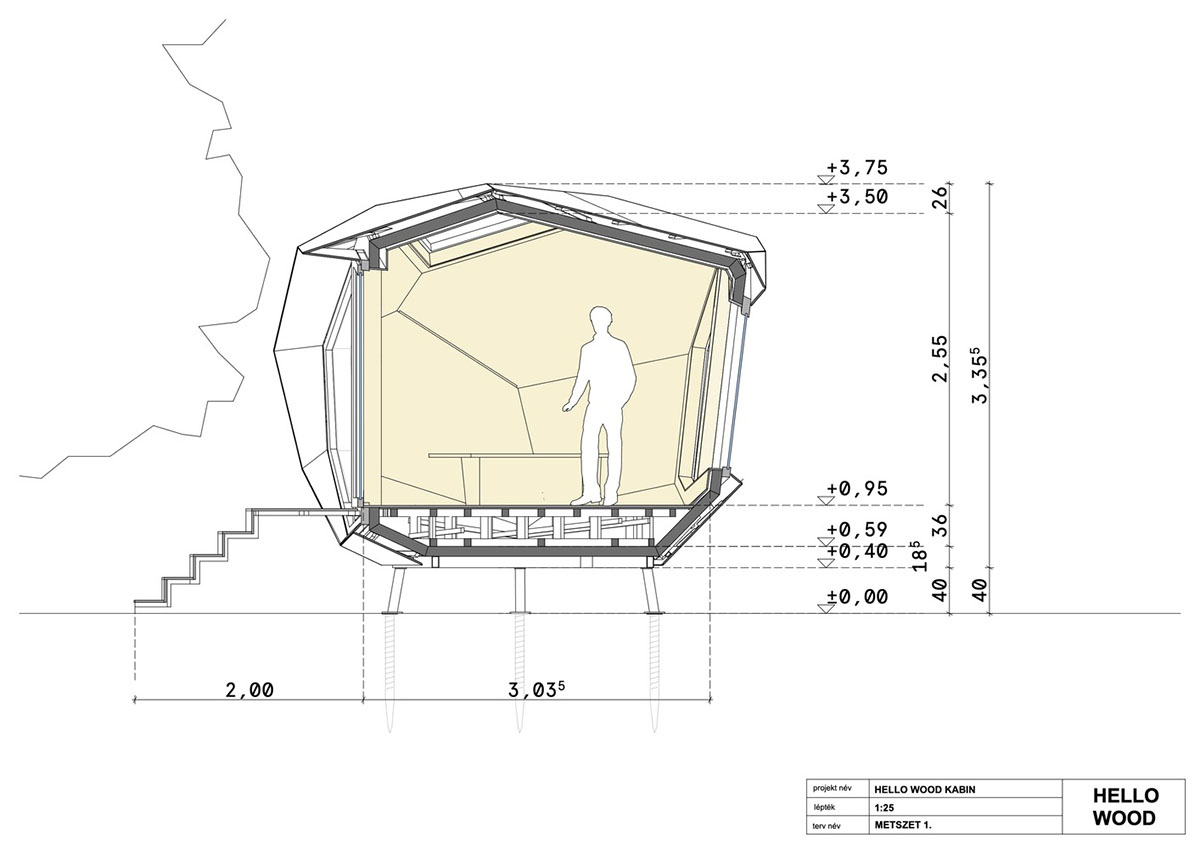
Section
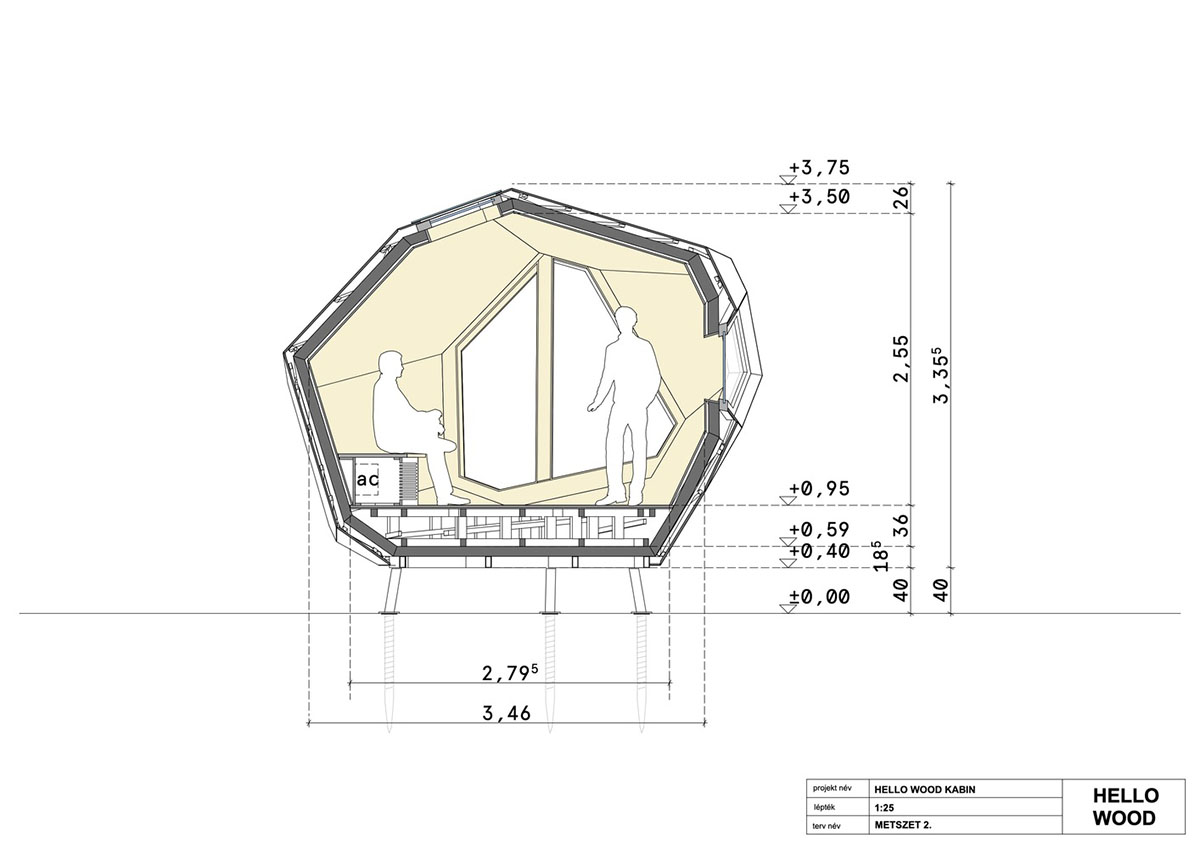
Section
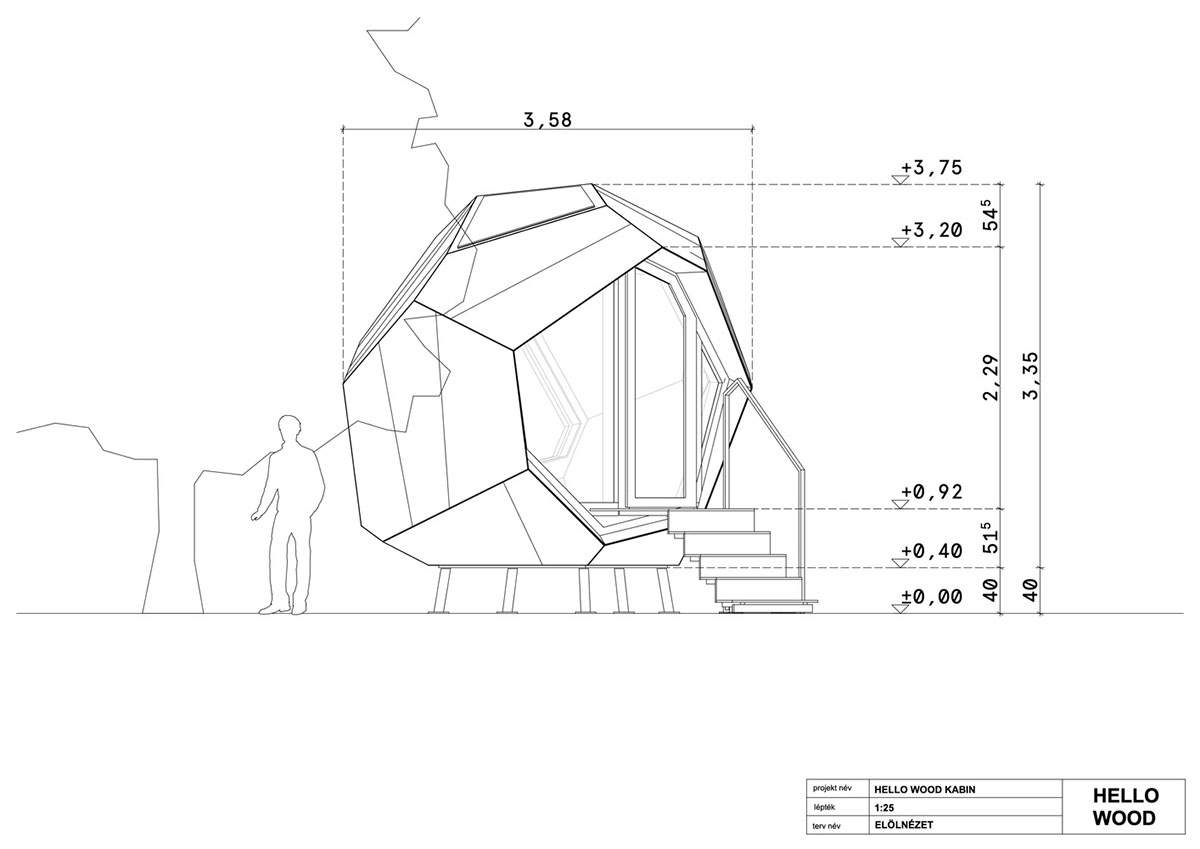
Front elevation
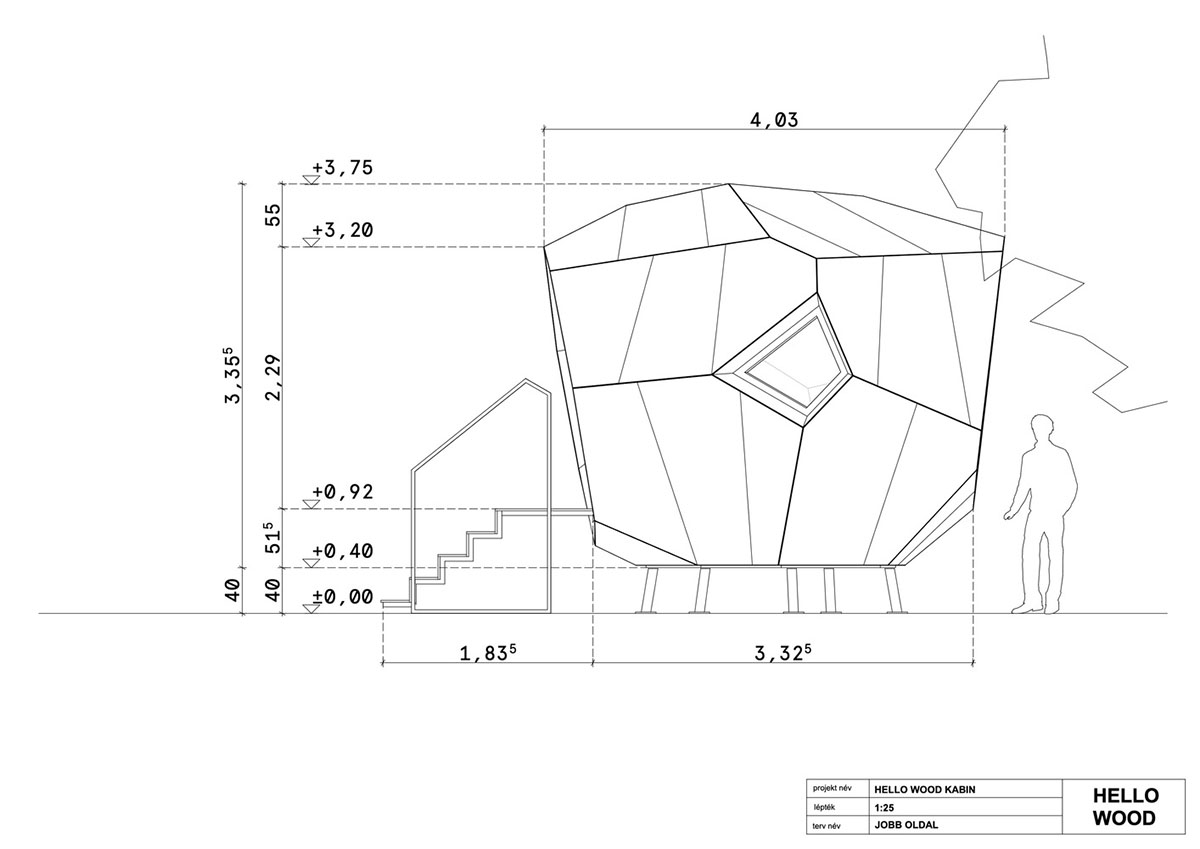
Facade
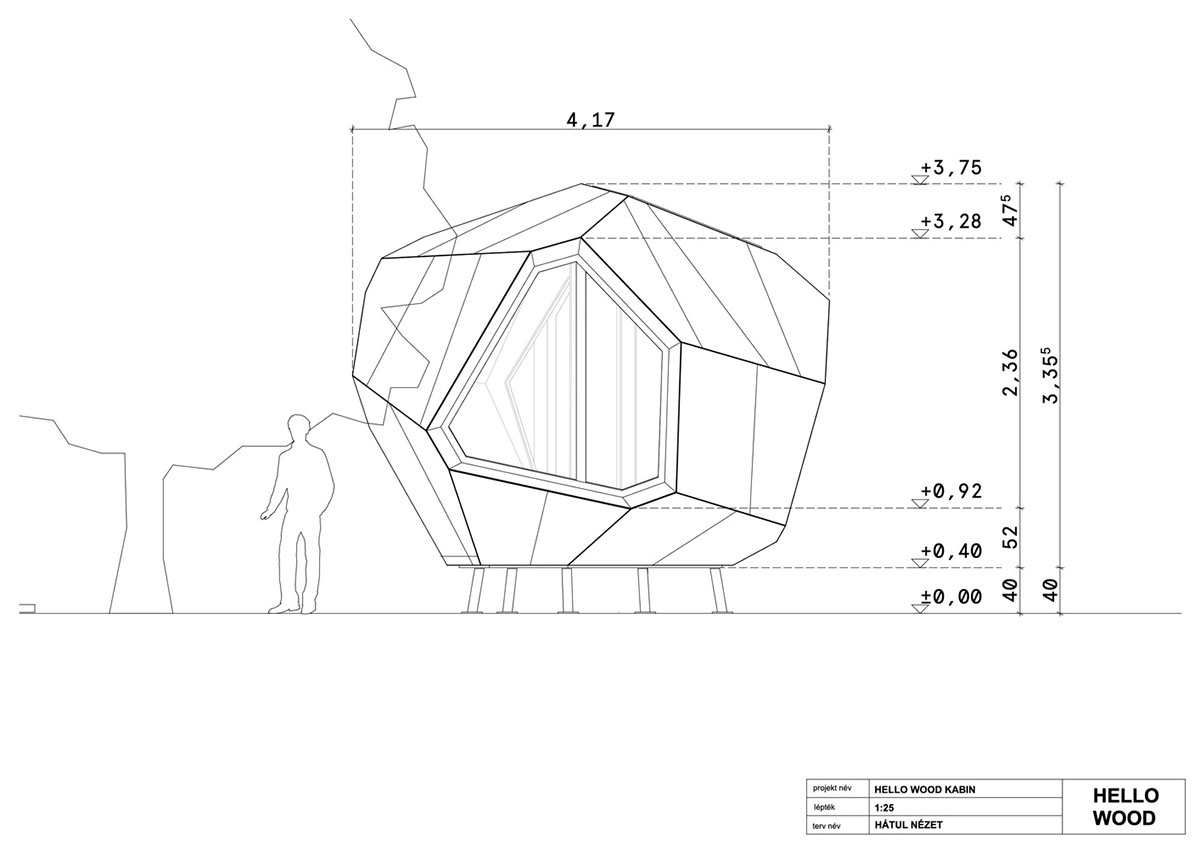
Rear elevation
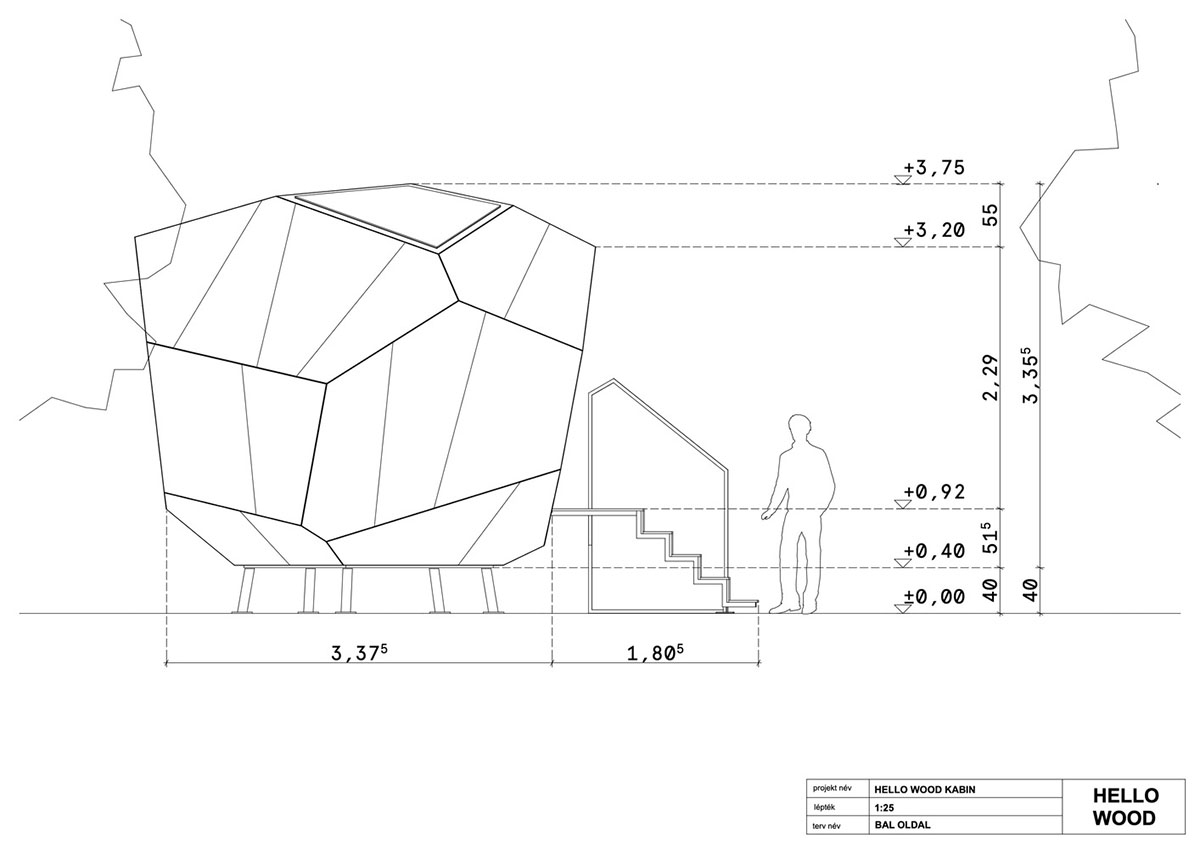
Elevation
Project facts
Designed & Built: Hello Wood
Creative Idea: András Huszár, Péter Pozsár , Dávid Ráday, Krisztián Tóth
Lead Designer: Péter Pozsár
Project Architect: Tamás Fülöp, László Mangliár
All images © Zsuzsa Darab
All drawings © Hello Wood
> via Hello Wood
