Submitted by WA Contents
BORD designed House for Hamacho with wooden frames to adapt to changing needs in the neigborhoud
Japan Architecture News - Jun 19, 2020 - 16:14 4102 views
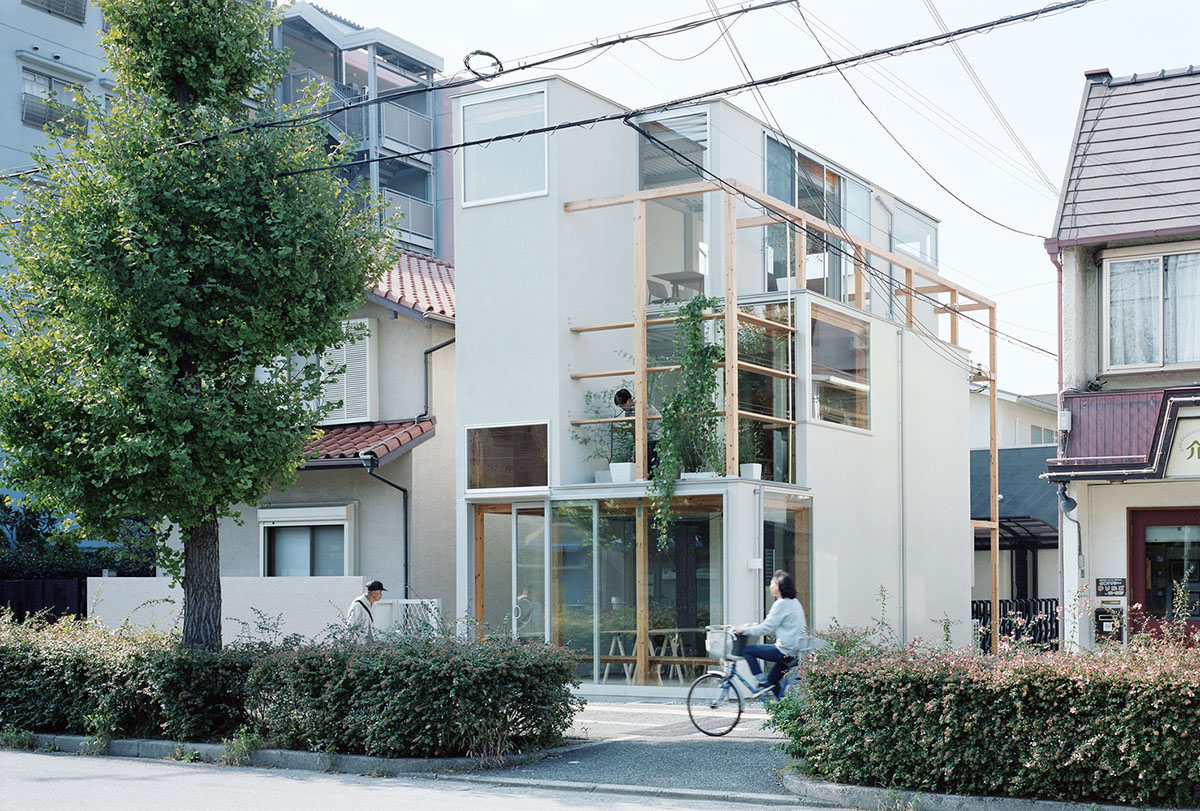
Japanese architecture practice BORD has designed a mixed-use project which is used for community center and cafe in a small neighbourhood of Ashiya, Japan.
Called House for Hamacho, the 82-square-metre building partly features wooden frames that are attached around the layered steel frames in the city.
Designed as temporal elements, the aim of the project is to provide an alternative way to the ever-changing desires of the users within this small city.
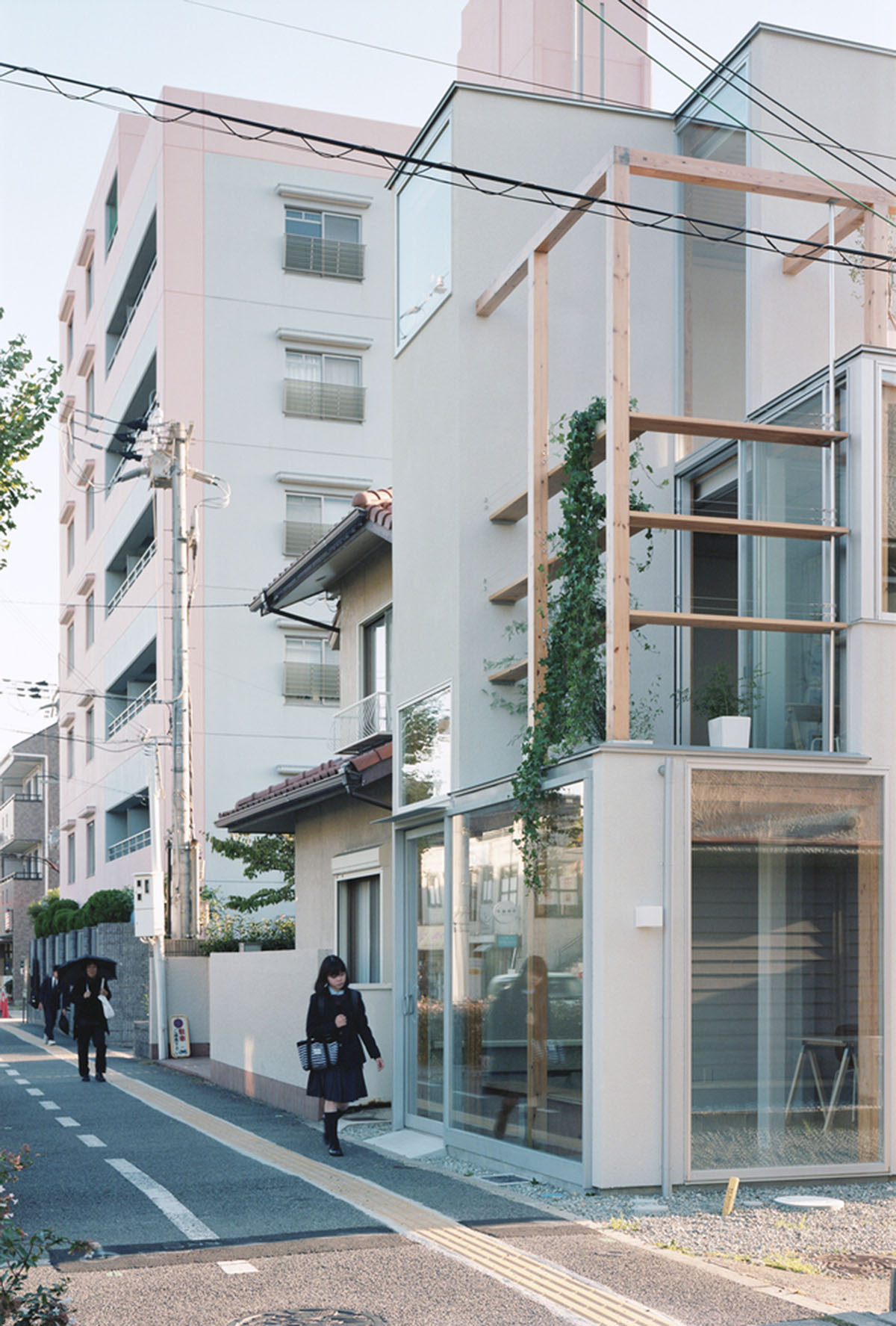
A three-storey housing is situated in a residential area of Ashiya City, in between area of Osaka and Kobe in Japan. The site is located along a main street, in a quiet residential area, 5 minutes' walk away from the nearest station and its lively shopping district.
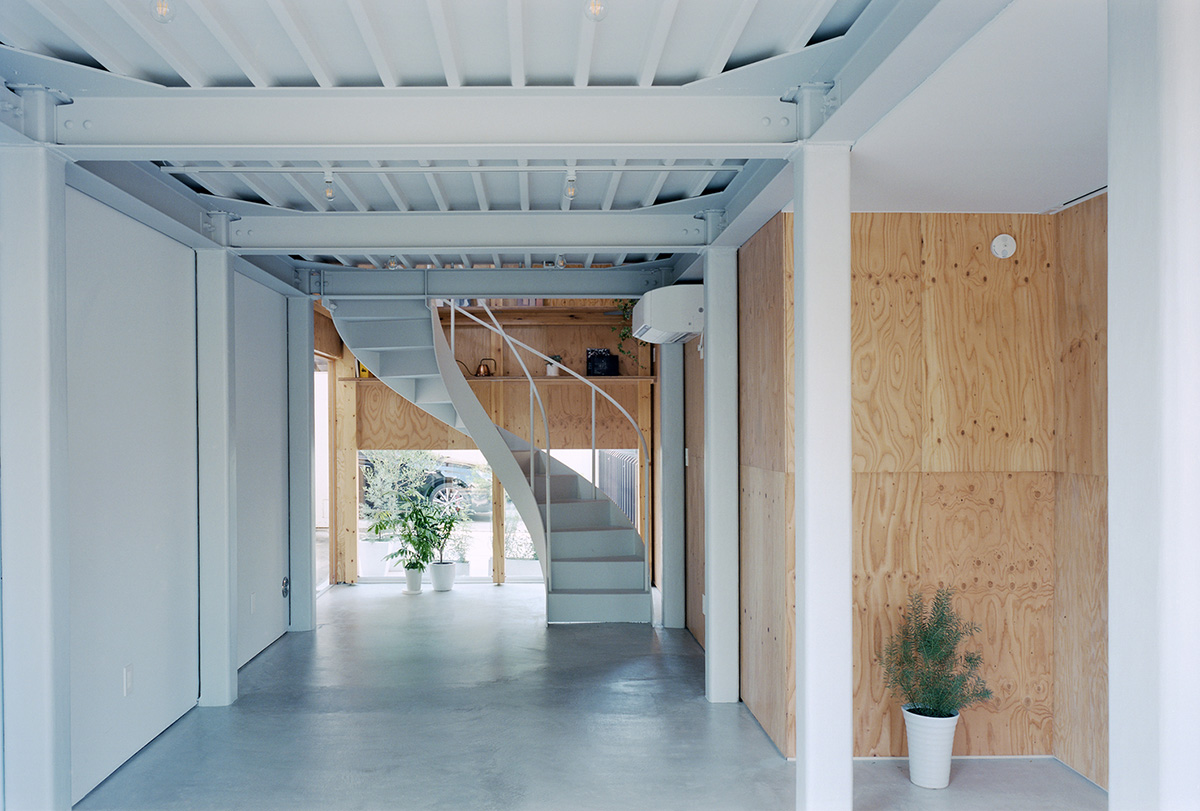
"Various types of residents live in this area, from parents with small children, students, creators within its rich natural landscape, the view of Rokko Mountains, the colorful ginkgo trees, the street decorated by small objects such as the plants raised by the residents or the benches placed under the shades of trees," said BORD.
"We regard this landscape as the local resource."
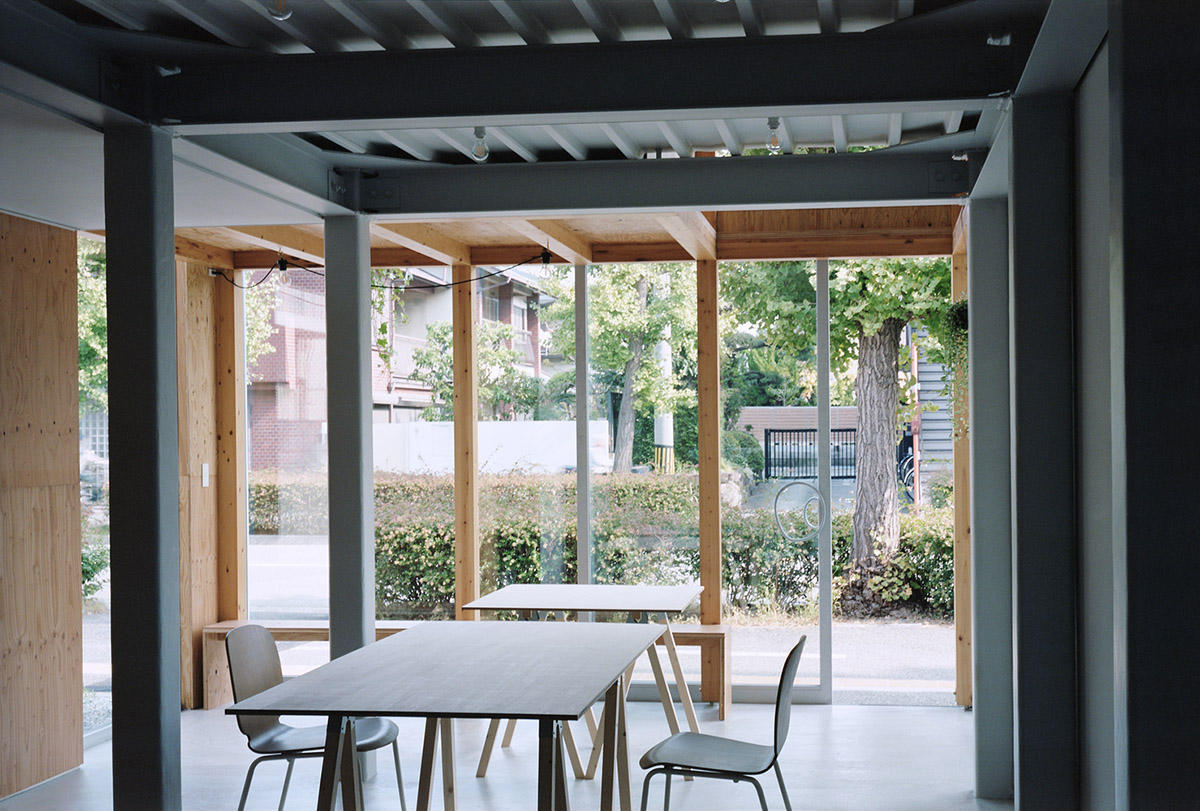
To make openness which matches this local resource, the materials which surrounds the architecture – structure, windows, finishing, furniture, hardware, textile, plants, graphics, operation etc. – were treated as equally as possible.
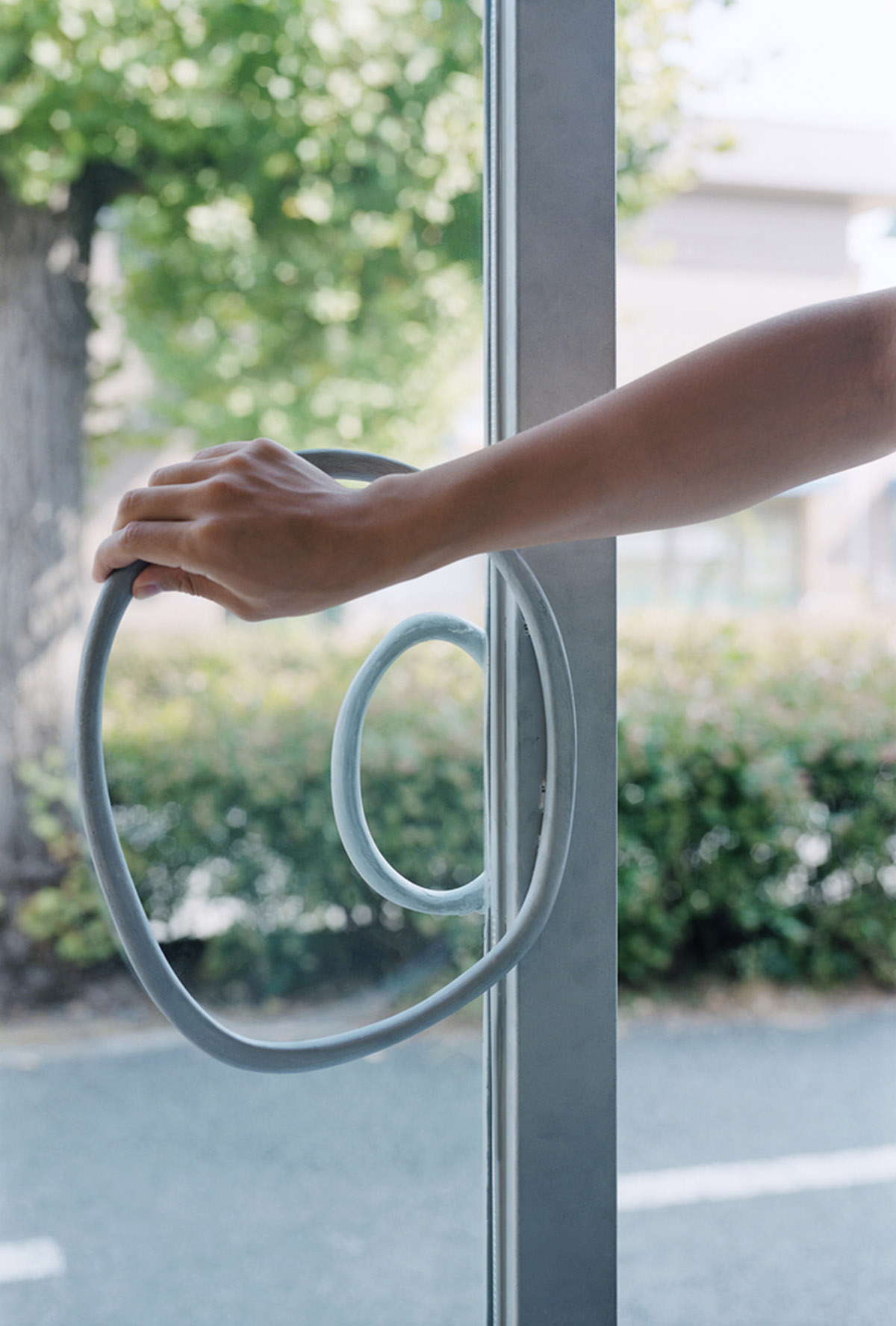
The timber frames are made as temporal structures, equal to the other materials which surrounds the architecture.
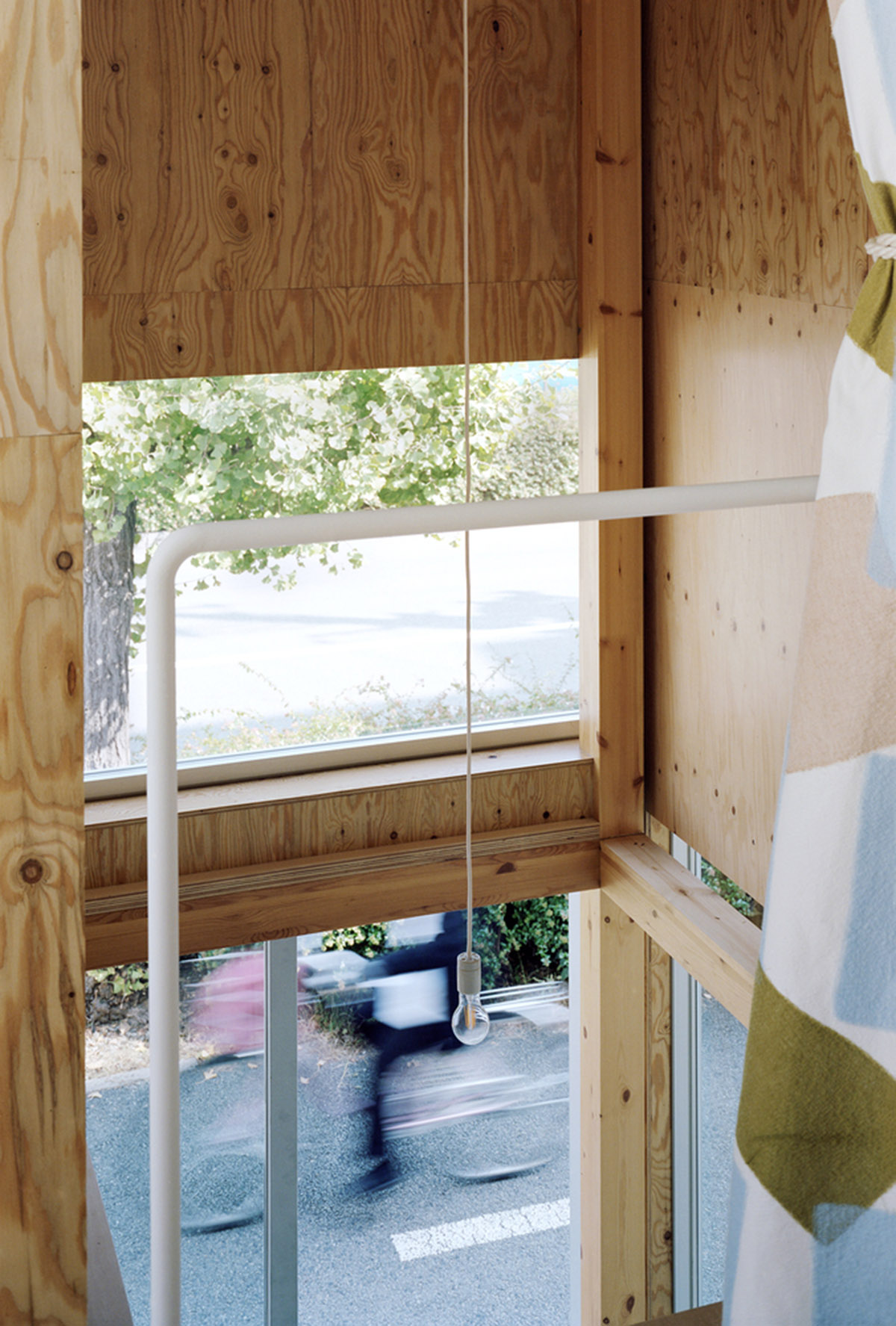
These equal relationships of the materials realized the architecture which does not fall in to the binomial opposition structure such as public – private, administration – market, interior – exterior, before construction – after construction.
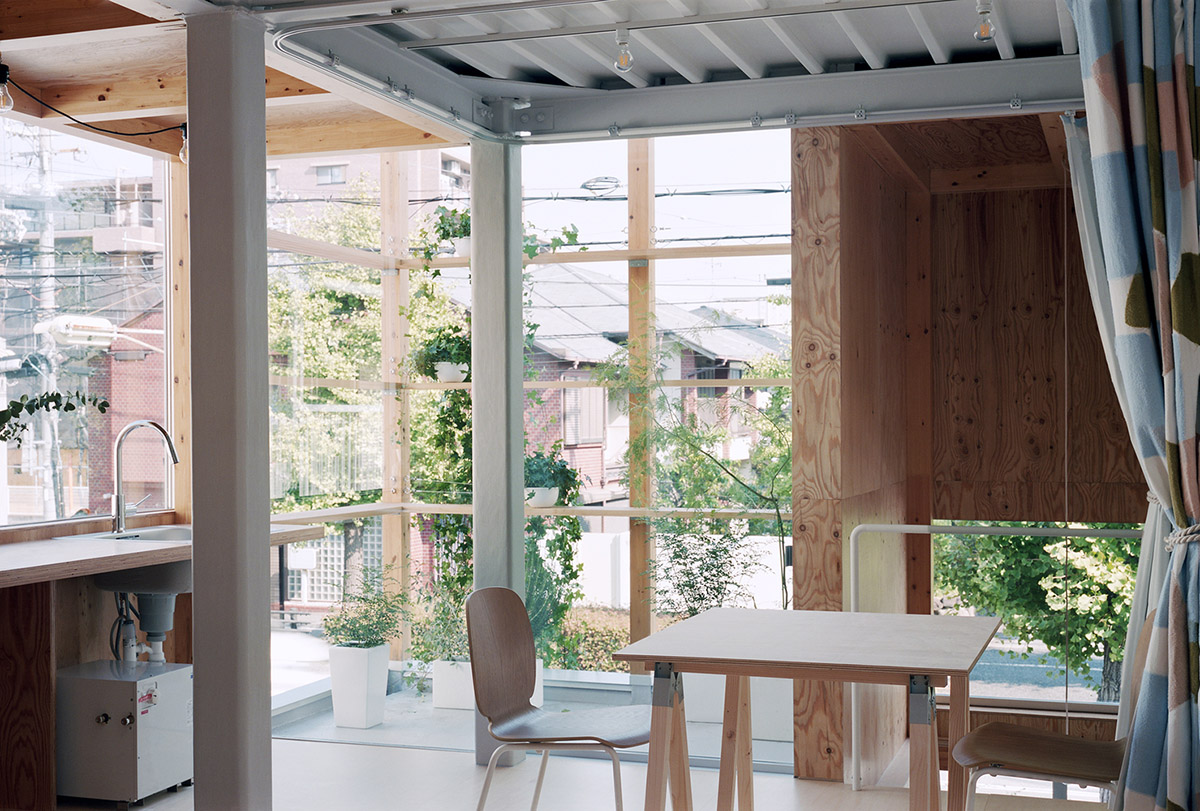
In this site, things that surrounds the architecture makes new relations everyday and evolves continuously.
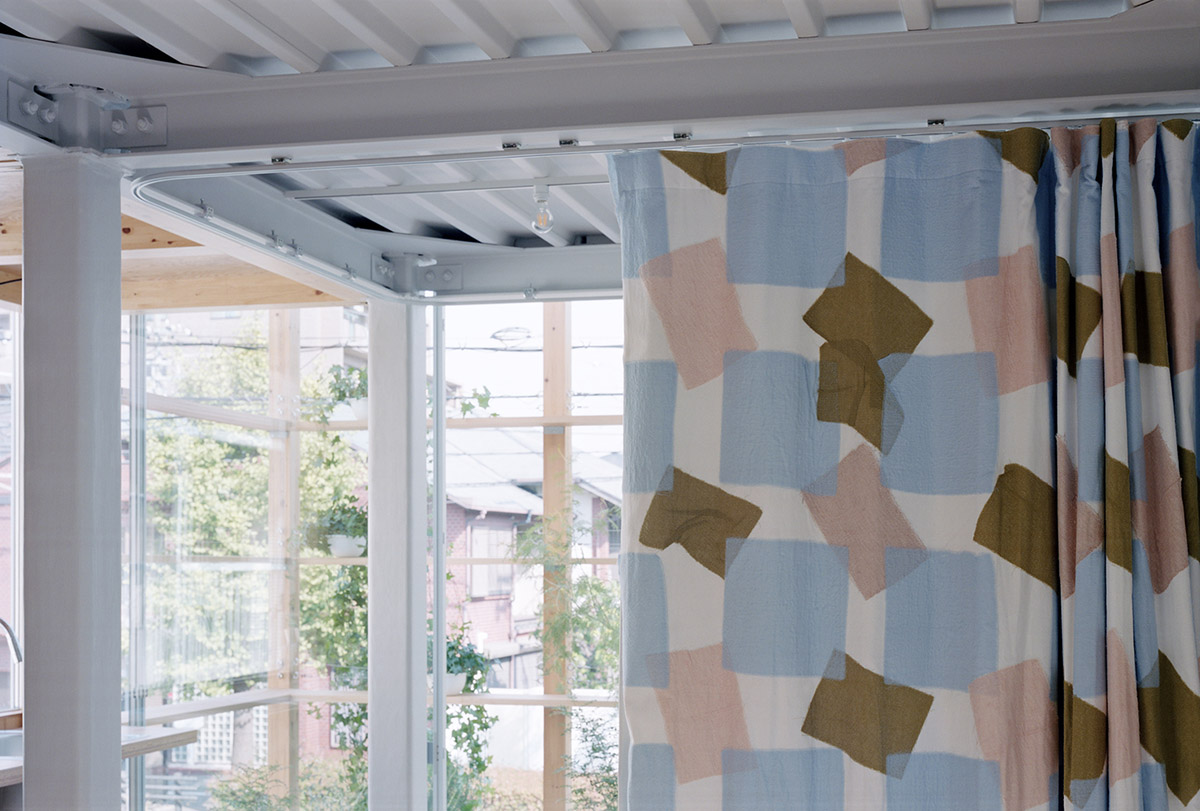
"We hope the welcoming atmosphere of the House for Hamacho is cultivated by the hands of the clients and the users, making it a place where the nature, architecture and the daily life encounters, like the small but rich streets that runs over this town," added the practice.
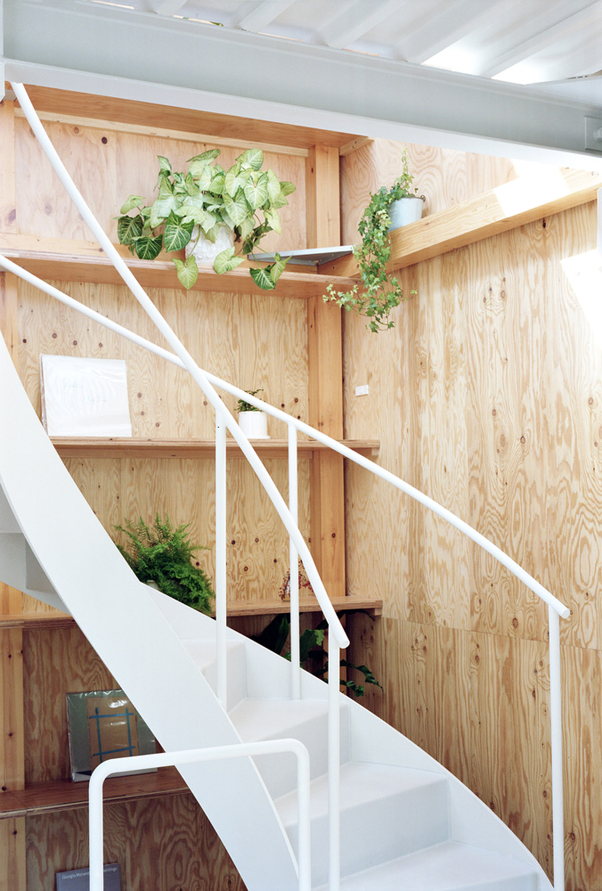
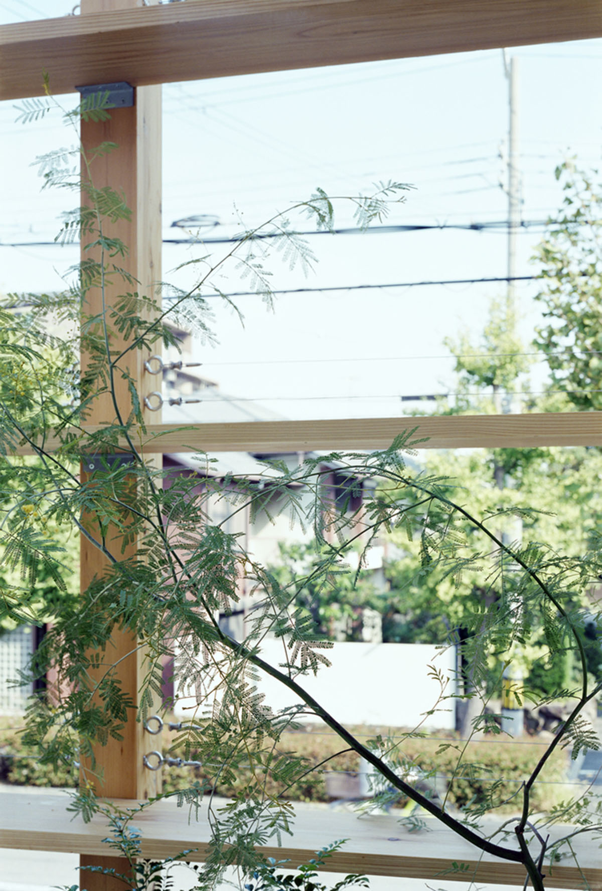
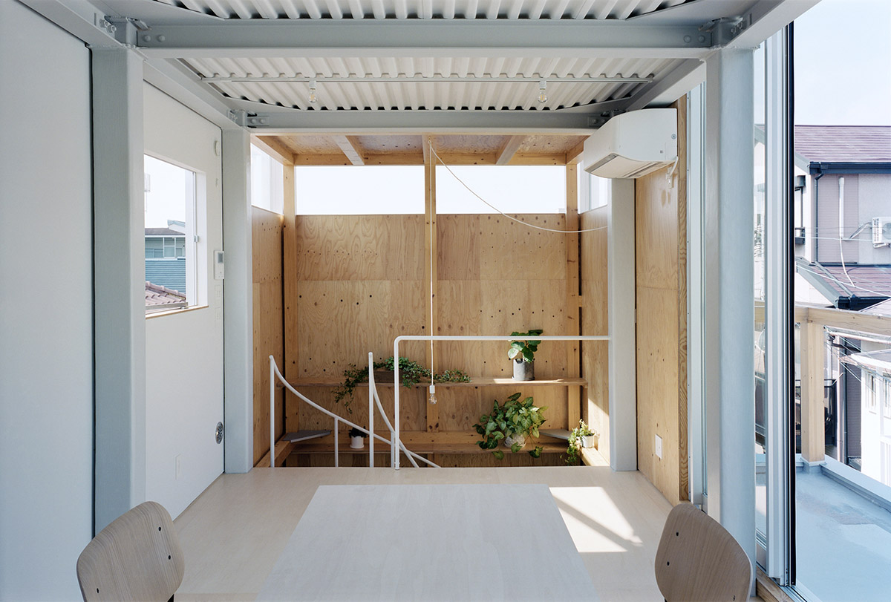
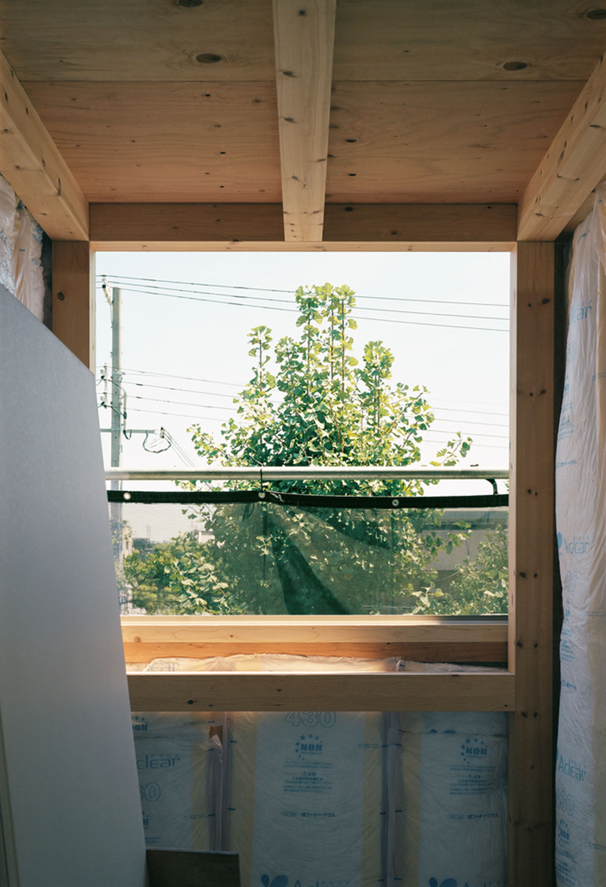
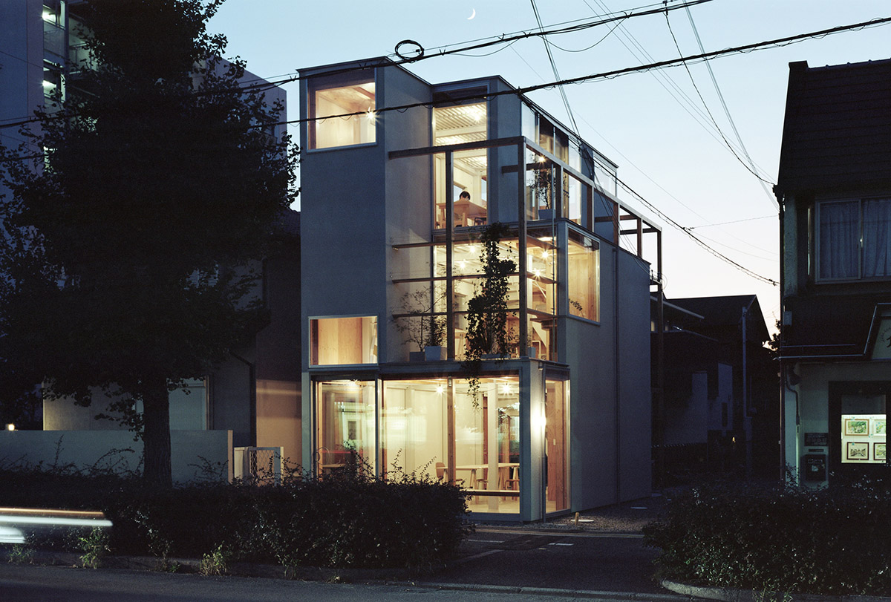
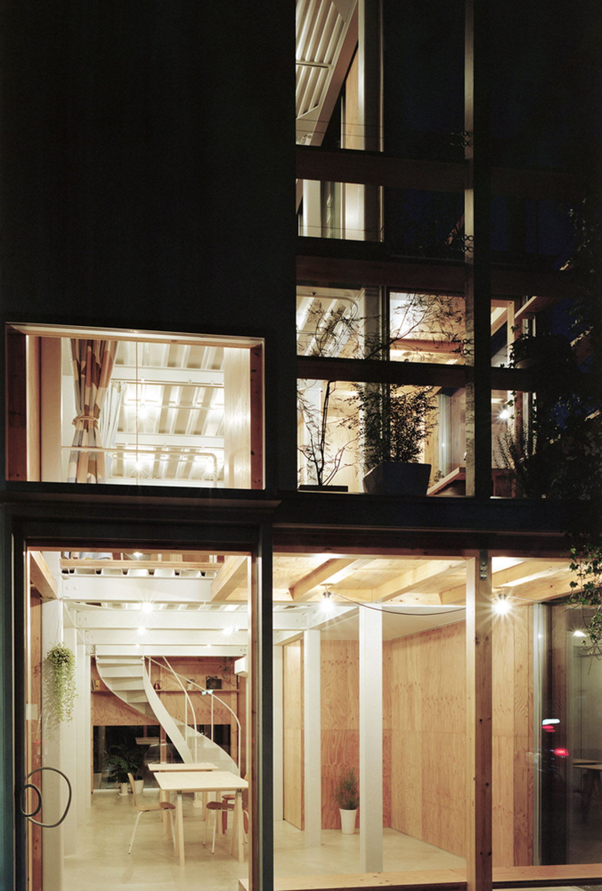
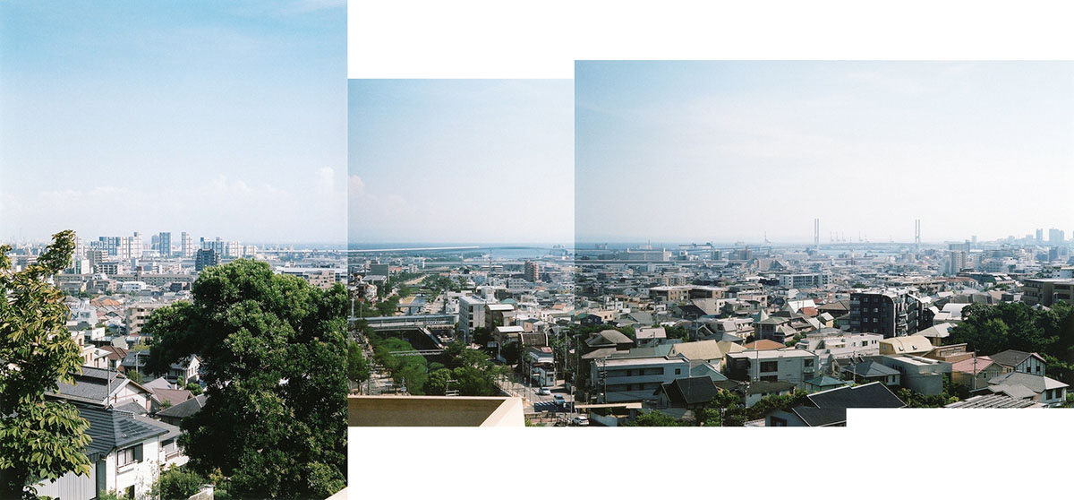
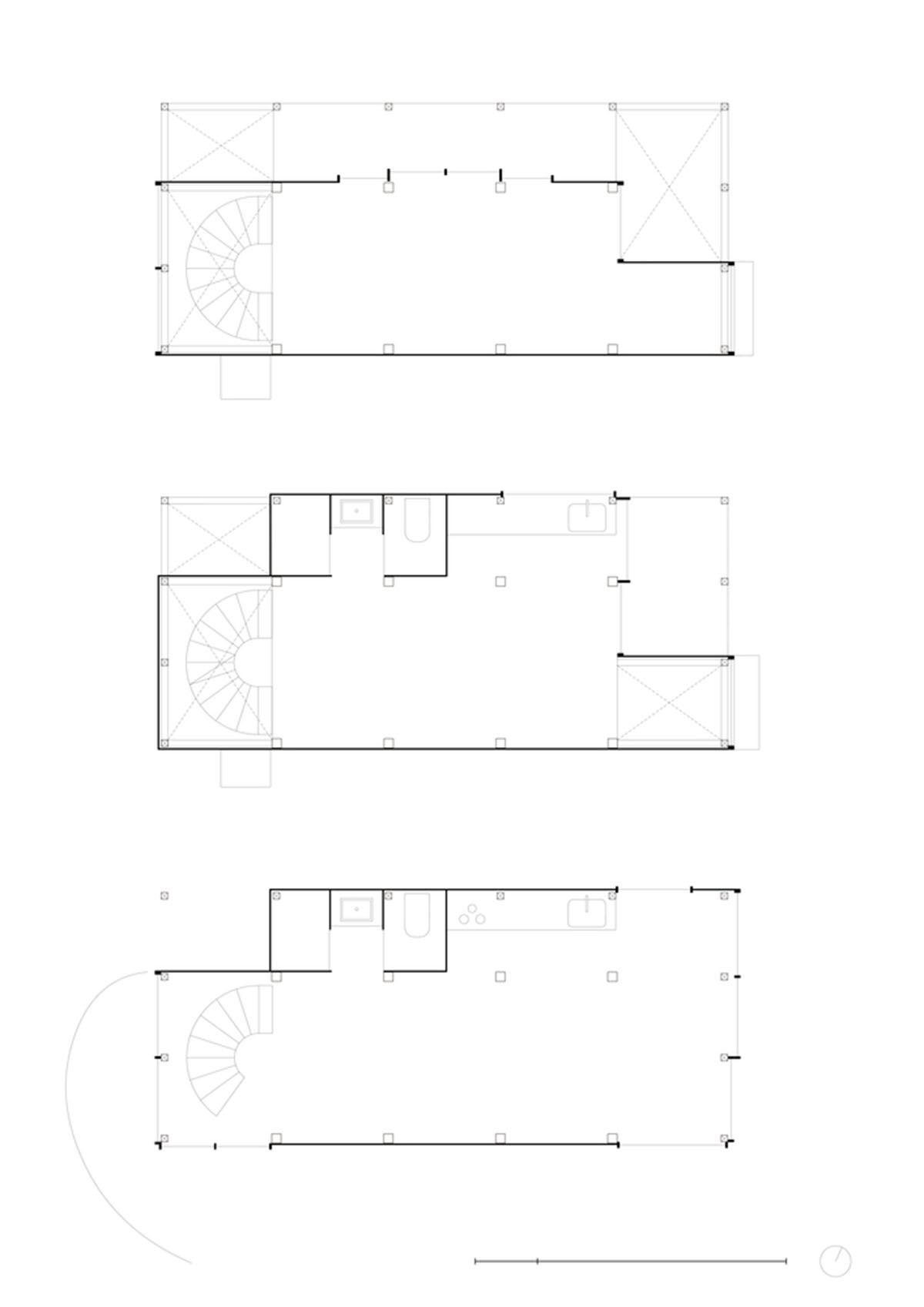
Plans
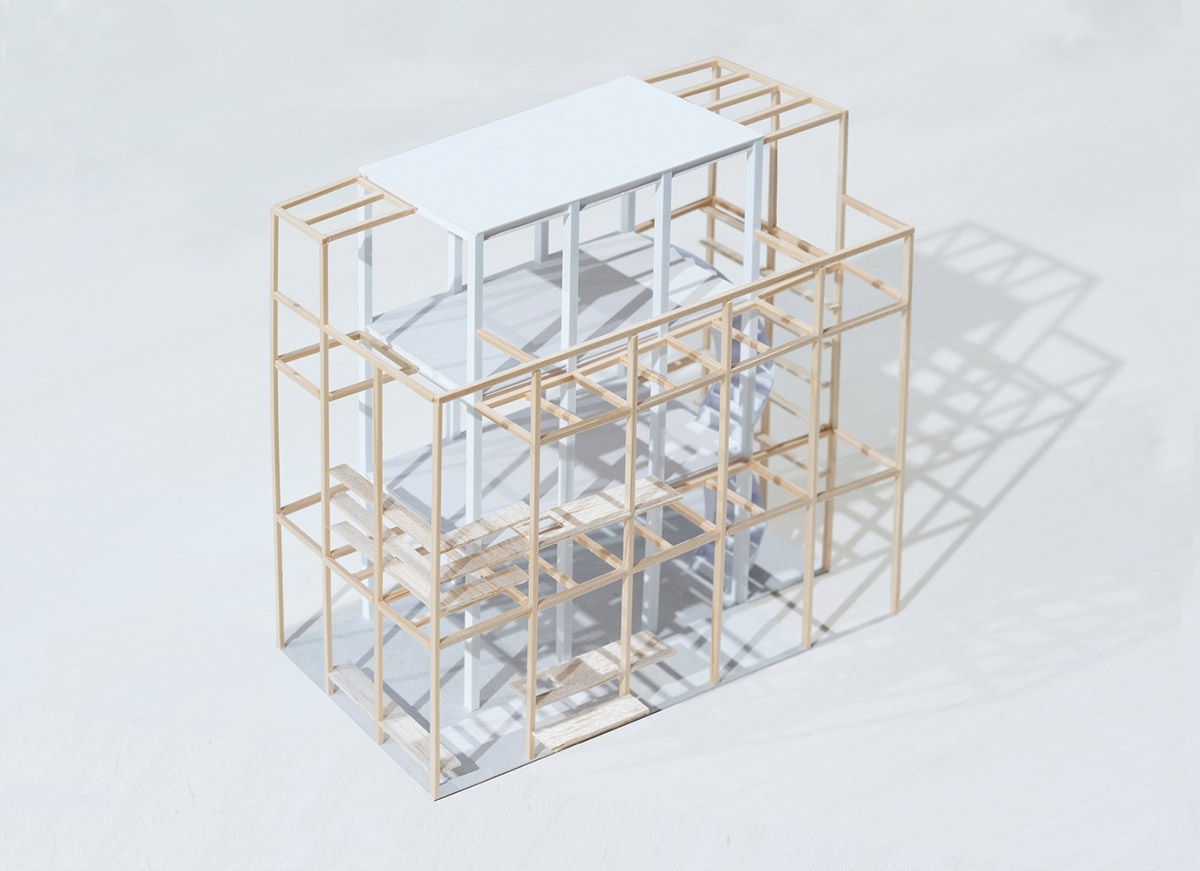
Axonometric diagram
All images © Yurika Kono
> via BORD
