Submitted by WA Contents
aoe builds fragmented "One Sino Park" by using deconstructive techniques in Chongqing, China
China Architecture News - May 19, 2020 - 14:08 8917 views
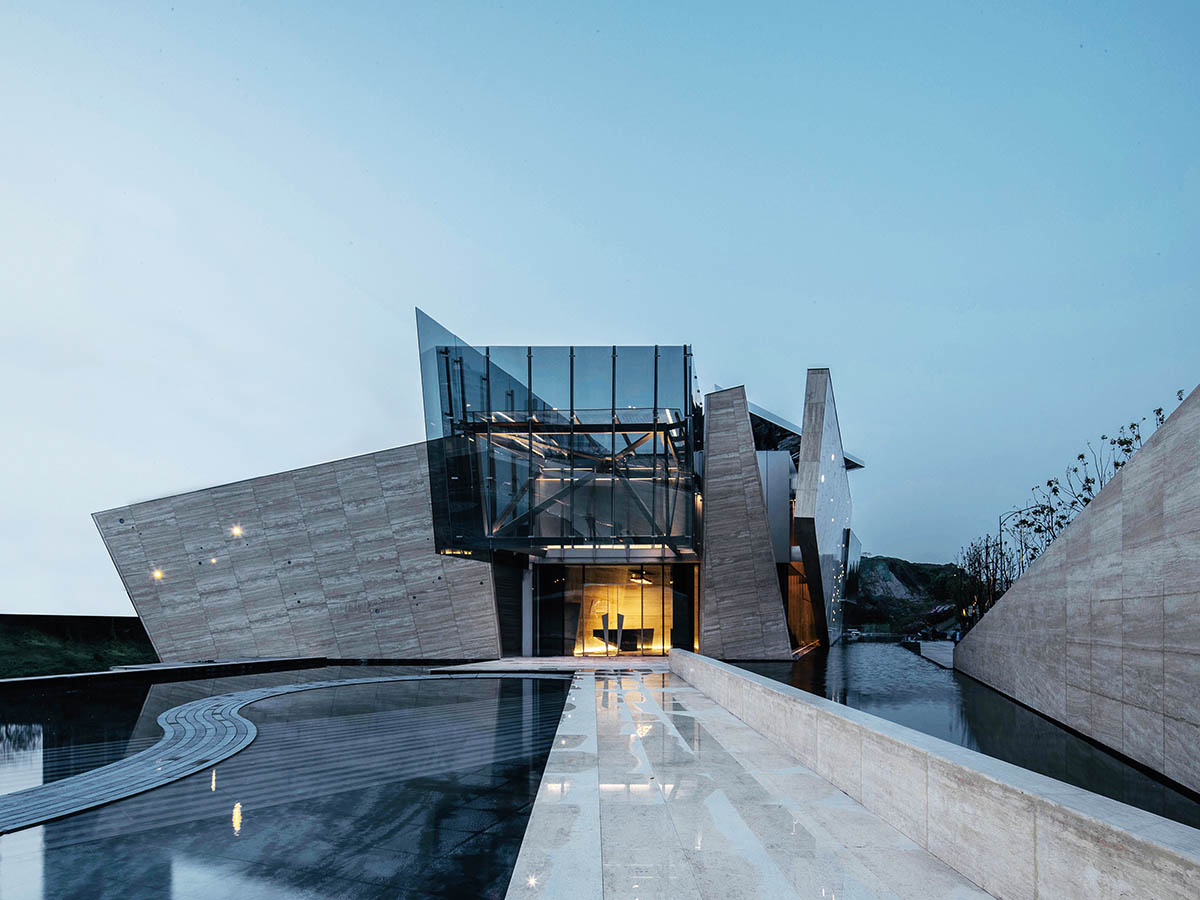
Beijing-based architecture and interior design studio aoe has completed the One Sino Park in Chongqing, China, which uses deconstructive techniques to create flowing spaces in the exterior and interior of the building.
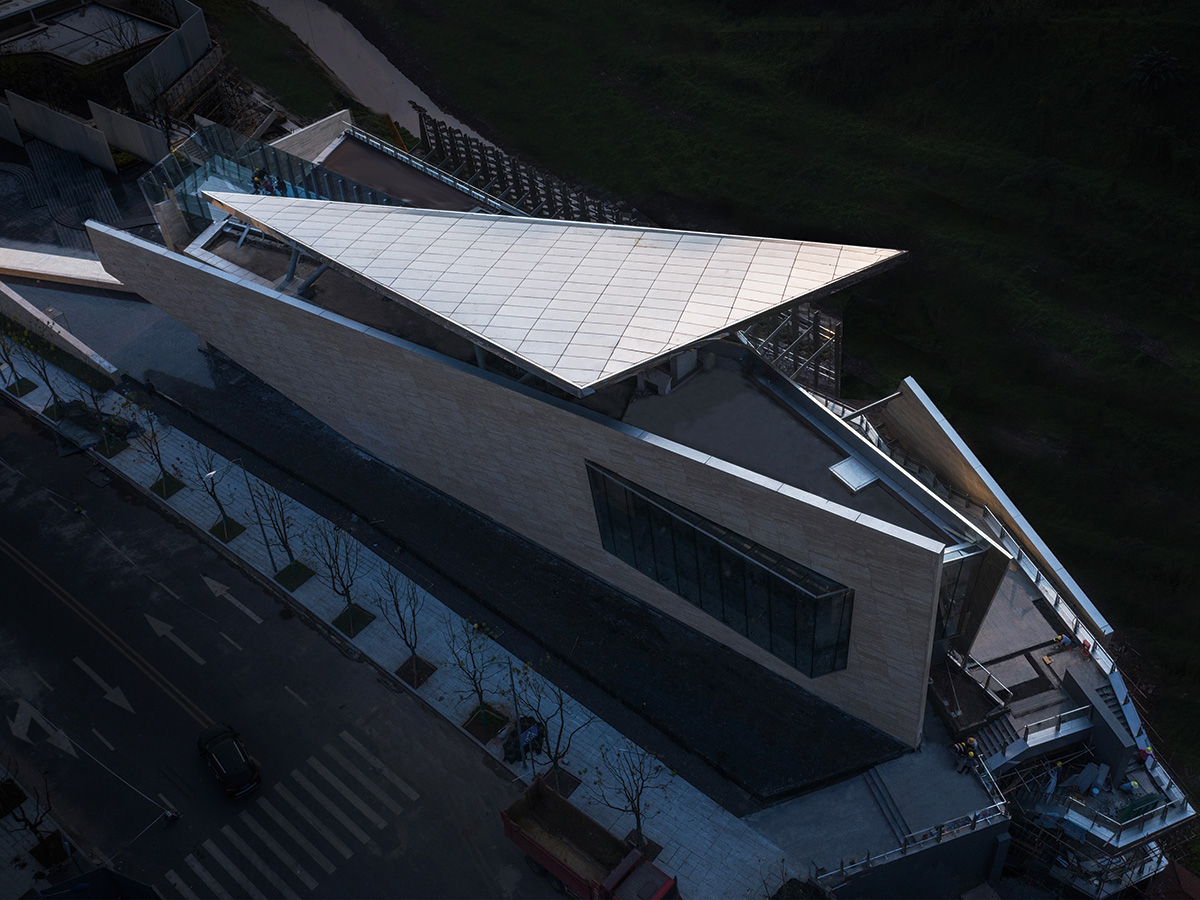
Called One Sino Park, the 3,210-square-metre building is described as "the power of inner dynamics", presenting a strong sculptural language. The design of building is based on the understating of behaviour of materials.
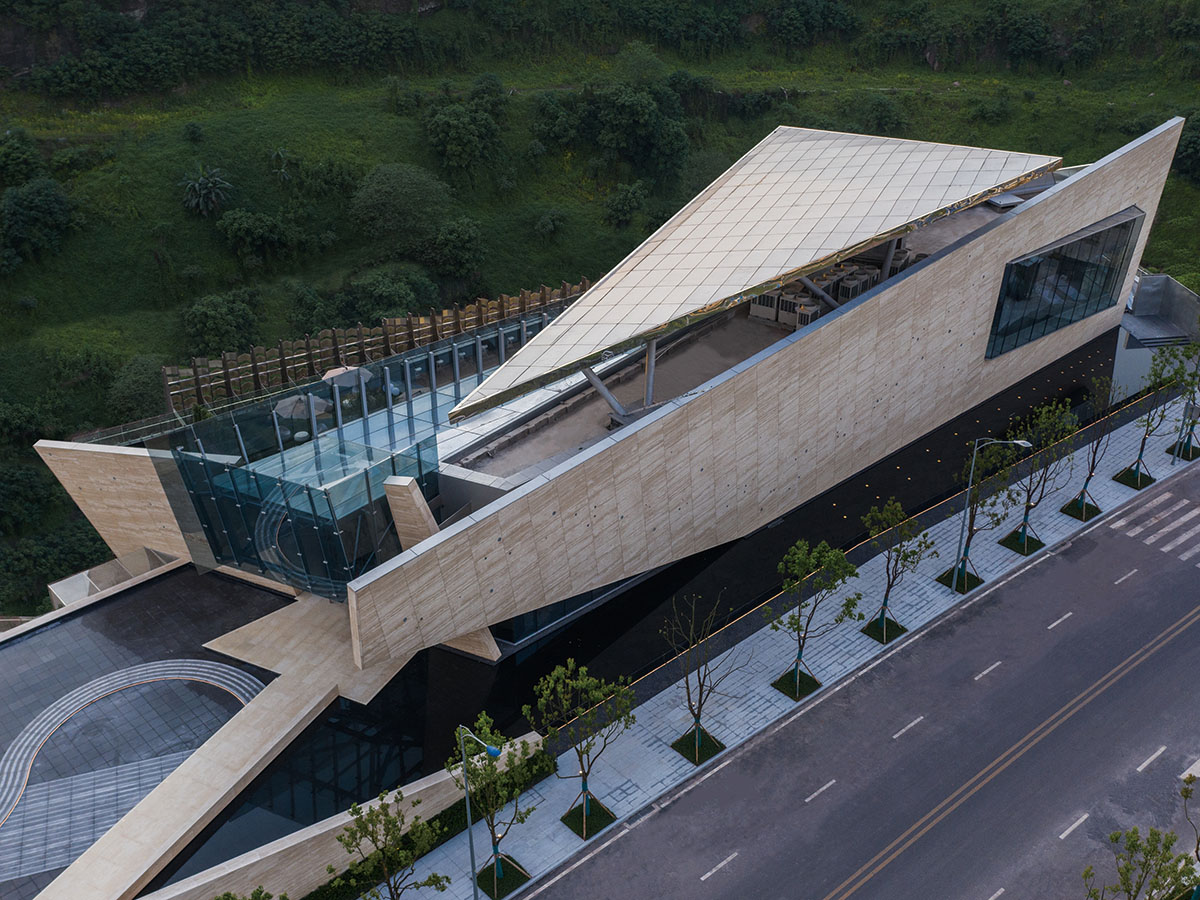
Located in the northern zone of the core region of Chongqing, China, the project consists of a cliffside building, designed and constructed into its surrounding mountain façade.
The main structure has been completed, and designers have deconstructed and reconstructed its internal spaces with an infusion of architectural elements conducive to the topography, resulting in the creation of a rich architectural, urban space. The building consists of four floors.
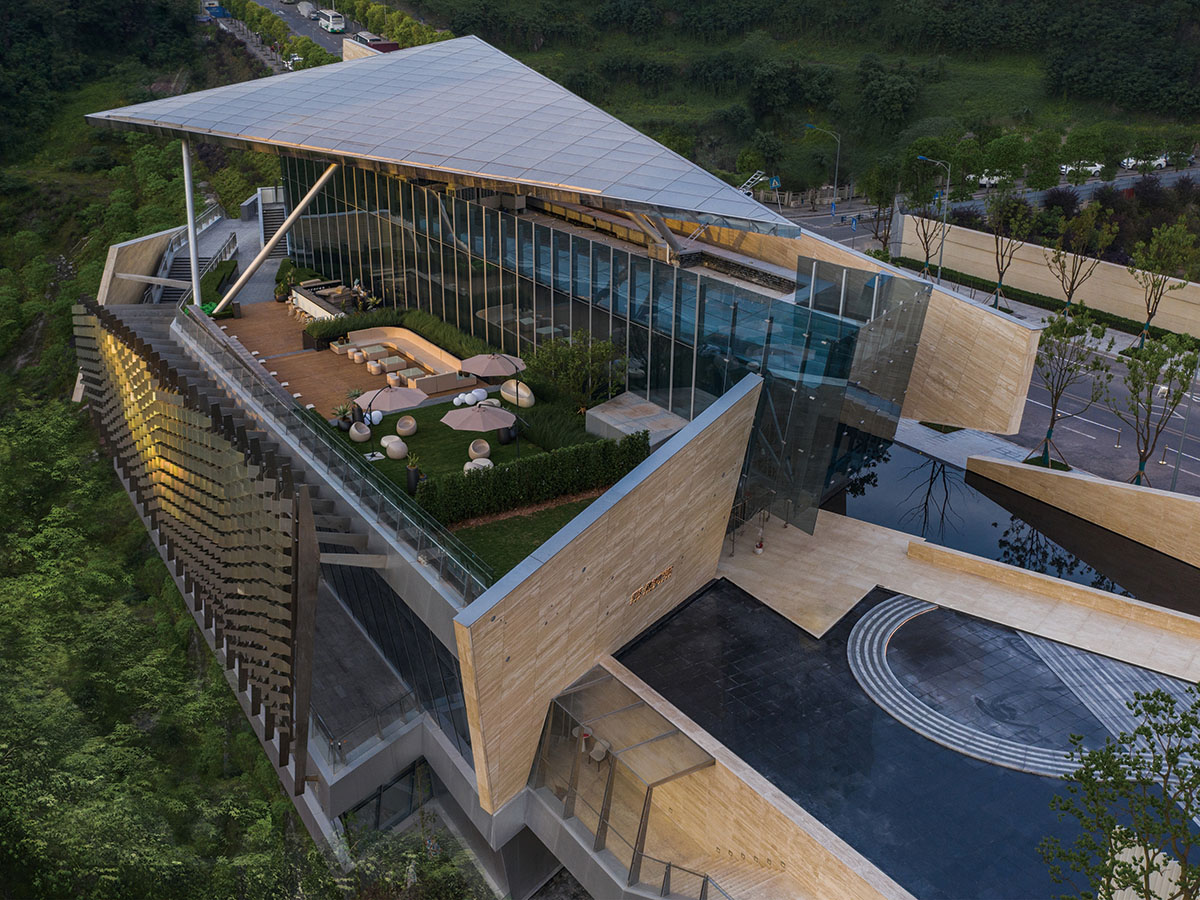
The main entrance is located on the third level, providing access to the main sales center functional areas, including exhibition space, which span the second and third floors.
Embracing the sales center, the ground floor features a heated swimming pool and health club, while a small art gallery occupies the fourth floor.
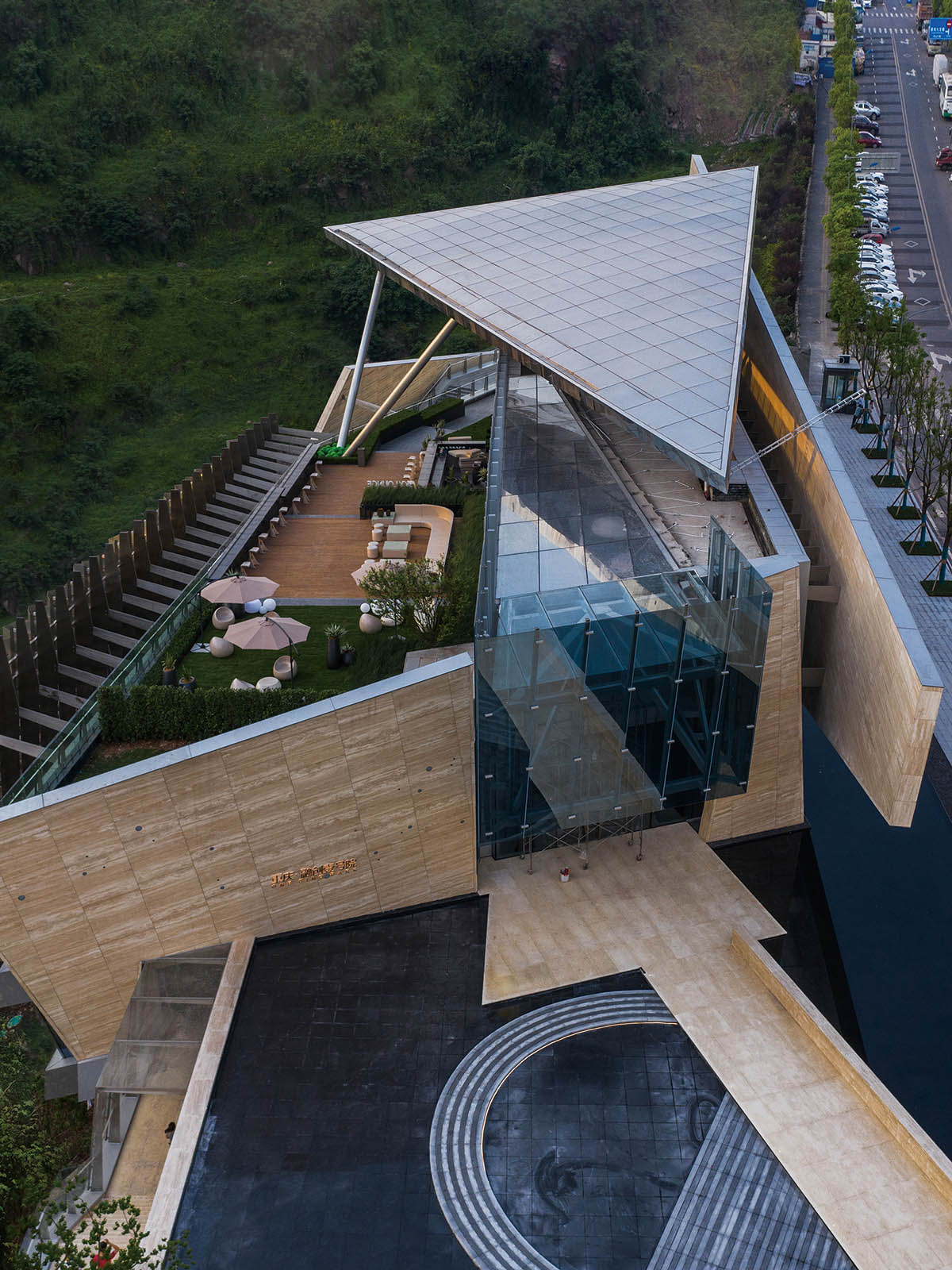
"The project highlights relationships between architecture, nature, society, and the people of Chongqing, thus enhancing the spatial experience of the building’s visitors through a design-oriented rethinking of modern lifestyles," said aoe.
"The concept targets large-scale urban architecture as a conduit for fostering community vitality through public participation and interaction, inspiring people to enhance their life experiences of the future."
"The open concept of the sales offices breaks with tradition, promoting a more inclusive environment conducive to interaction," the architects added.
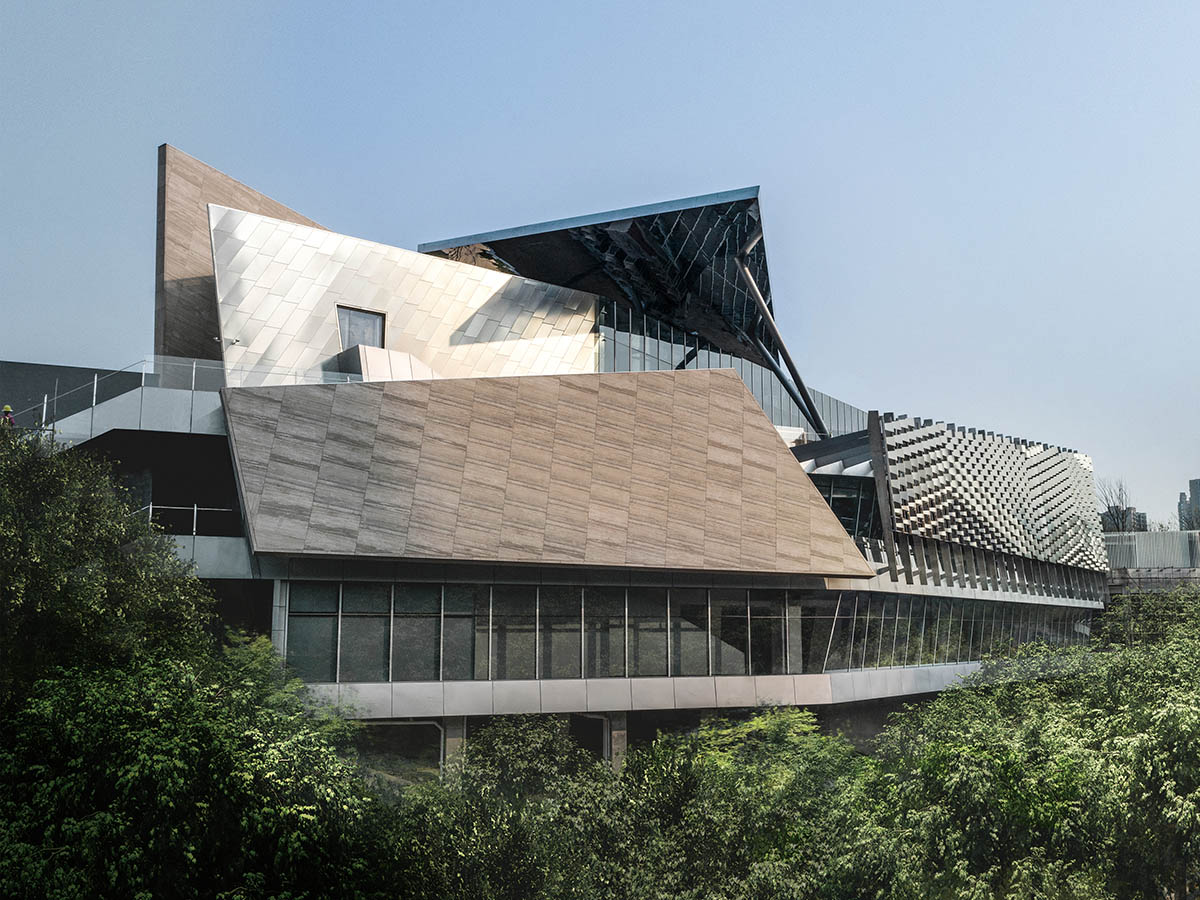
The artistic space on the top level continues to evolve as an integral part of the interactive theme, with plans to develop the space into a community art center in the near future.
Externally, the project incorporates the shapes and forms of surrounding natural rock formations, adapted through deconstructive techniques to create flowing spaces.
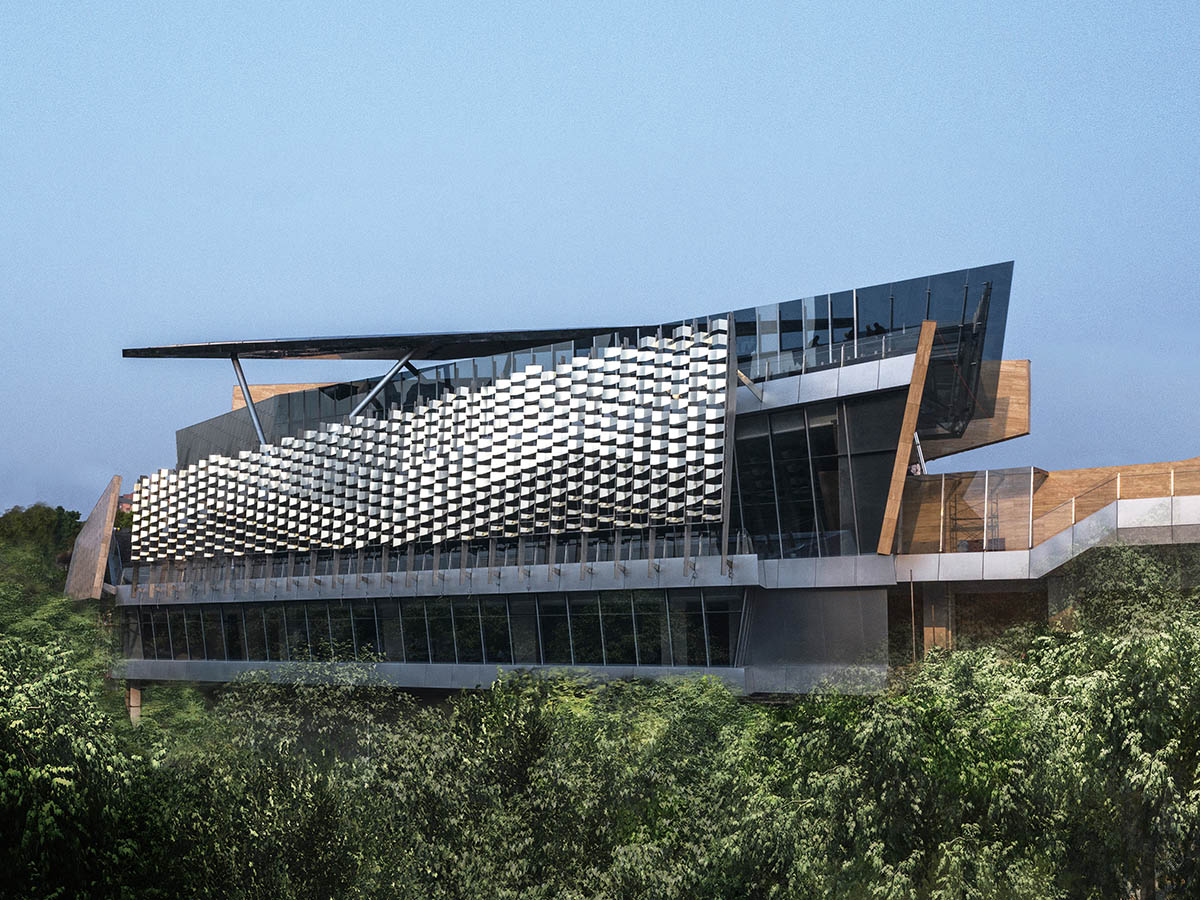
To complement those elements, the designers carefully studied the characteristics of a wide variety of materials and their effect on shadow and light. Stainless-steel, abundant glass, and acrylic light rods brilliantly contrast with cave-like elements reminiscent of a Roman grotto.
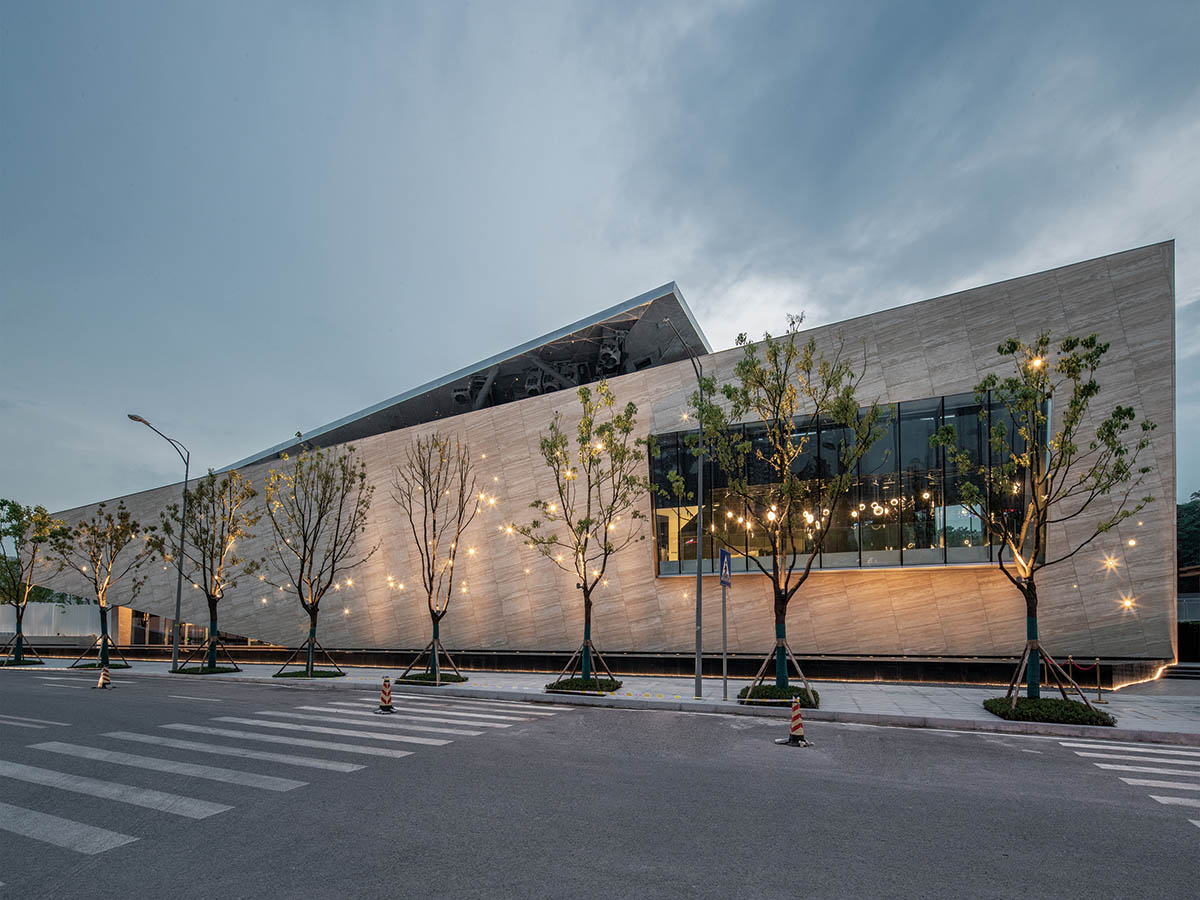
The main entrance is supported by a riveted steel structure to form the principal framework. Large sections of the wall are cantilevered by steel columns, with composite plates inserted to reduce the overall load.
This combination contributes to the irregular freehand brushwork facade of the building’s walls. Externally, 800 mm glass cantilevers seamlessly connect the glass framework.
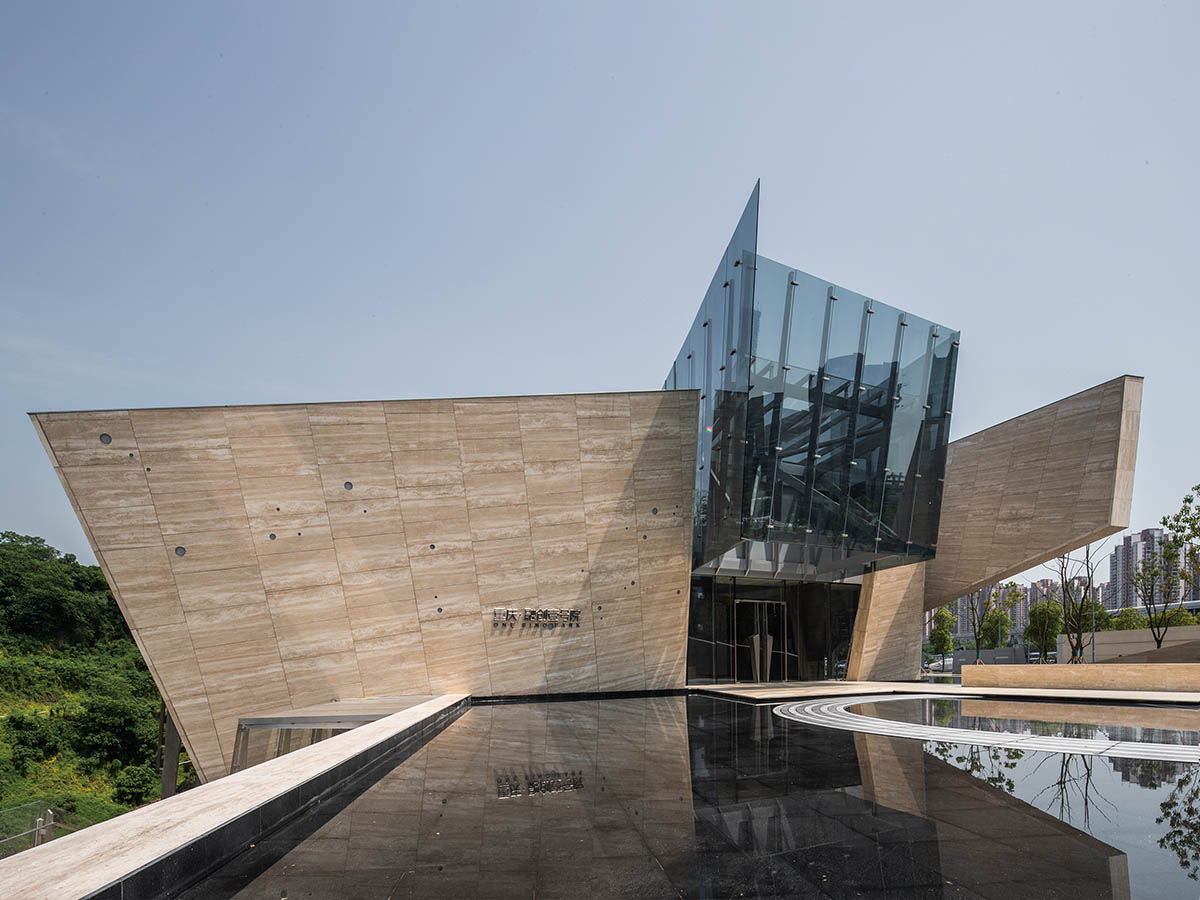
As the architects highlight, the sculptural building’s deconstructivism is highly visible, infusing vibrancy into the city with its splendid artwork and aluminum-formed, thousand-paper crane façade, the latter being a reference to Asian cultural symbolism representing health, longevity, and truth.
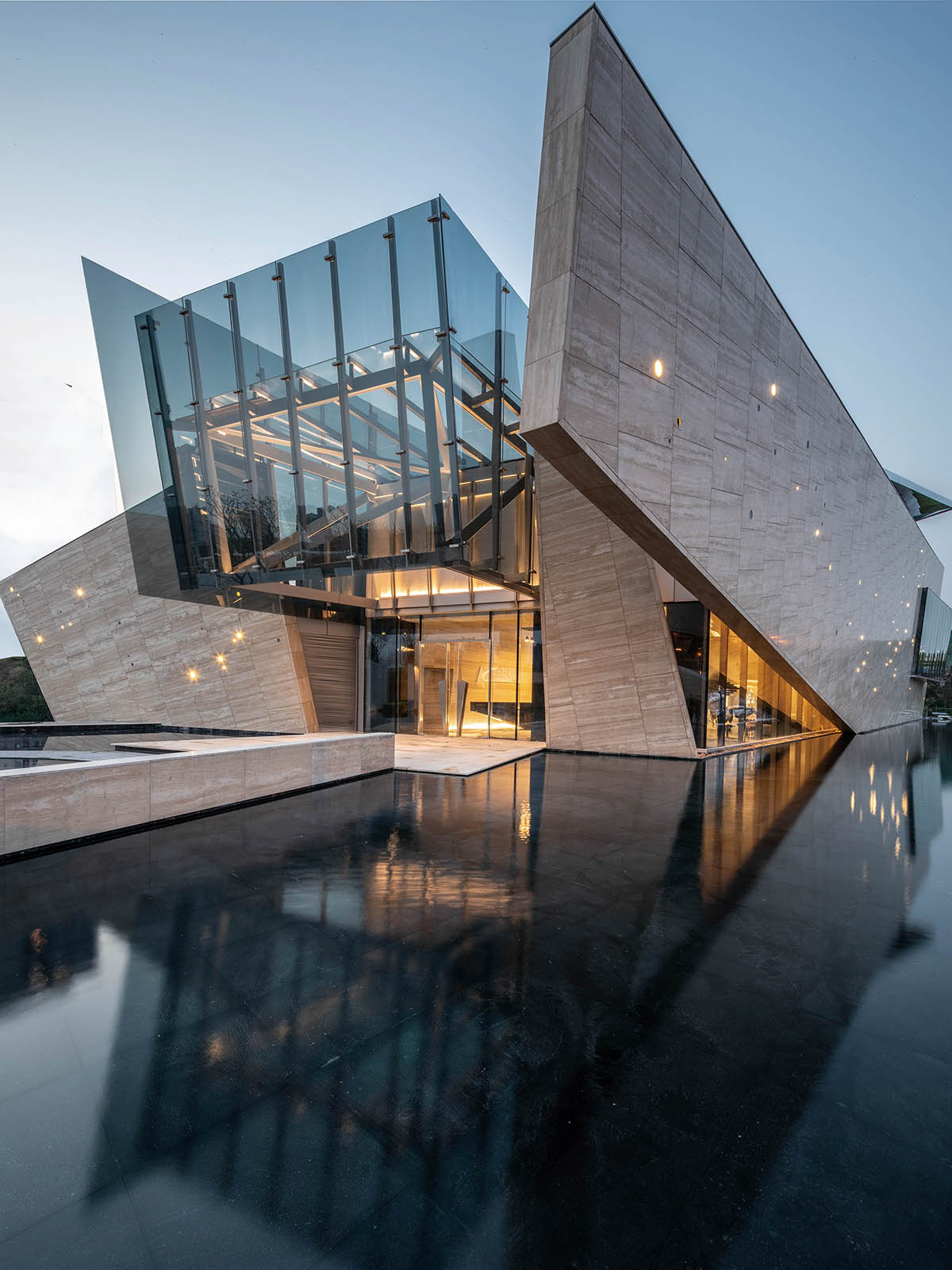
Stainless-steel plates form the internal workings of the crane system, combined with hanging folded aluminum plates to achieve a dazzling external design.
By day, the mirrored finish of the structure’s stainless-steel framework glistens in the sunlight, distinguishing itself amongst the surrounding greenery.
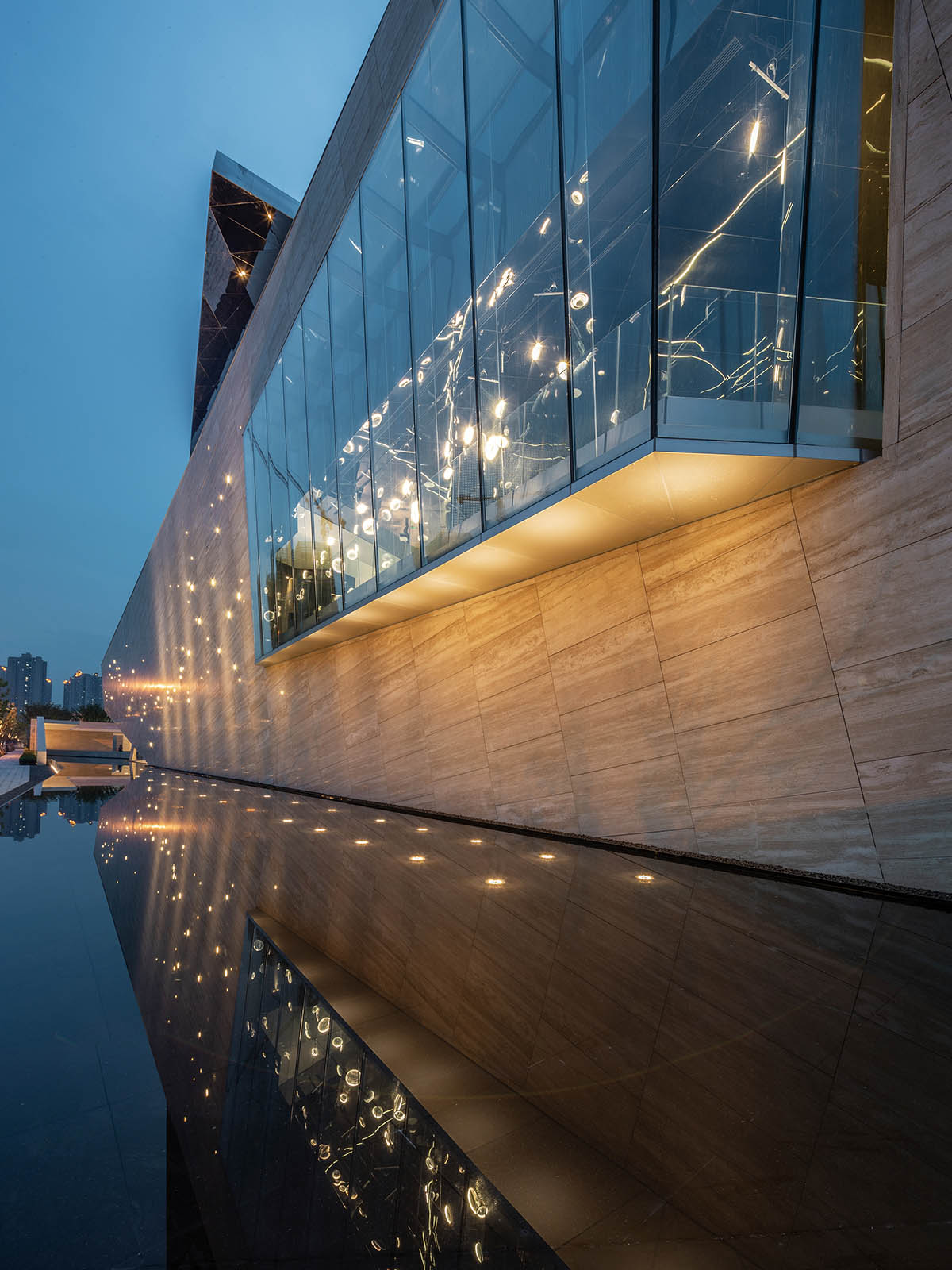
By night, acrylic light rods emanate brightly, enveloping the structure in a fantastical, dream-like aura. Sculptural design elements further contribute to the building’s external visual appeal, positioning it as a work of art that is embraced by the people as a source of civic pride and interaction.
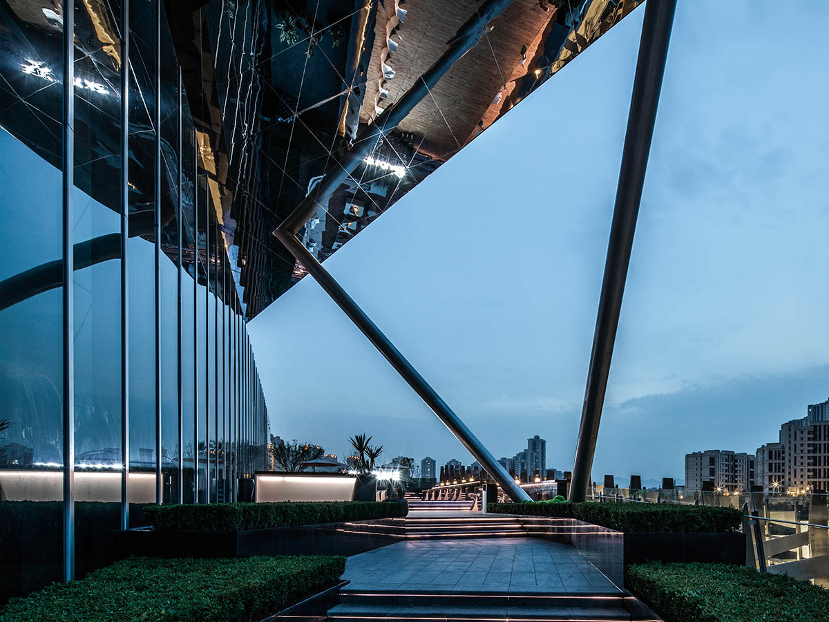
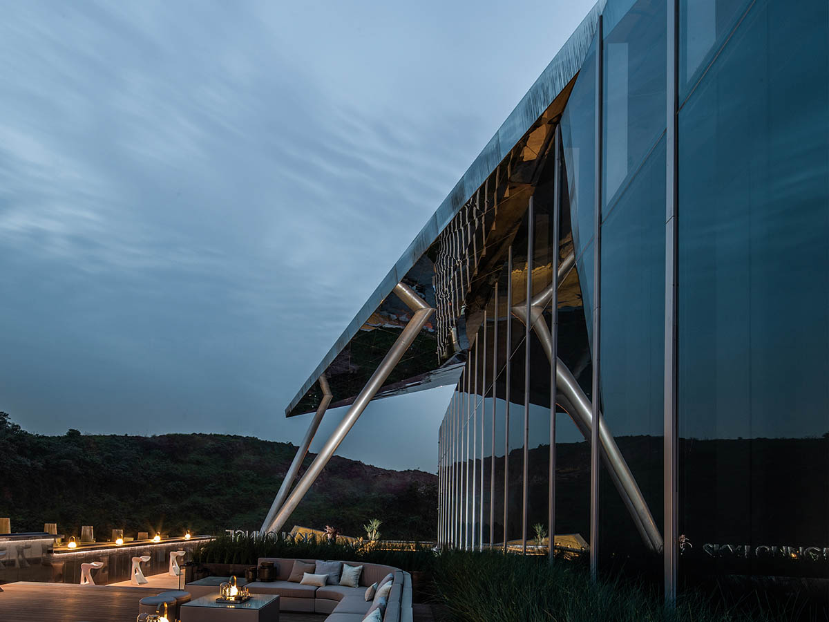
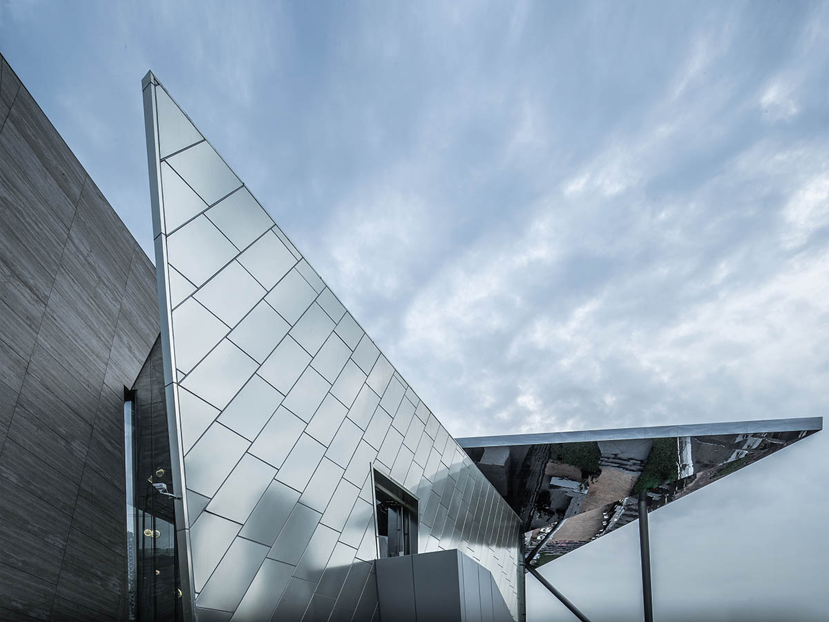
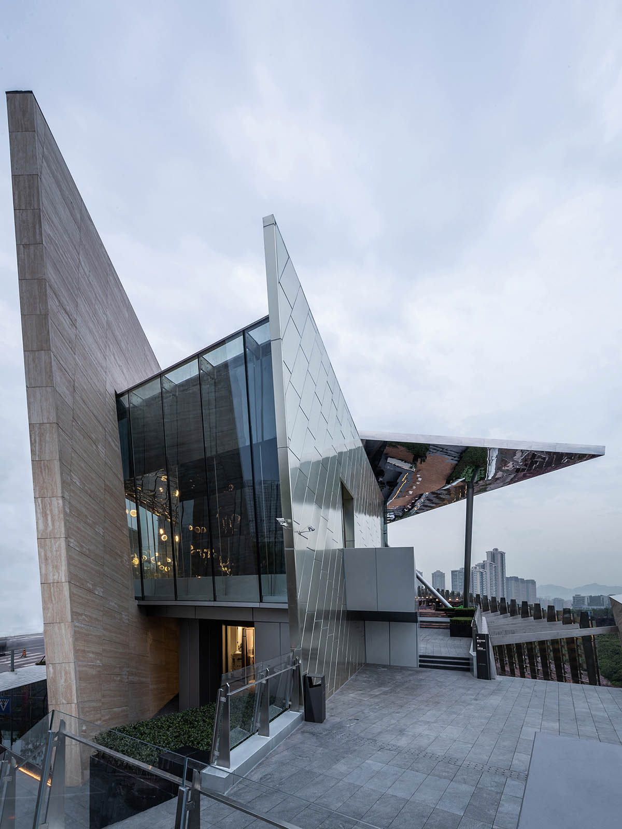
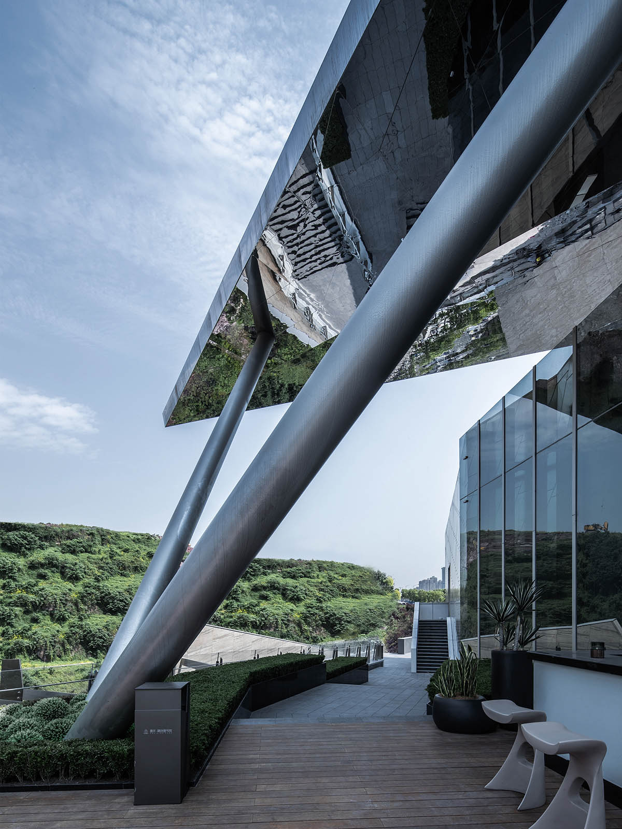
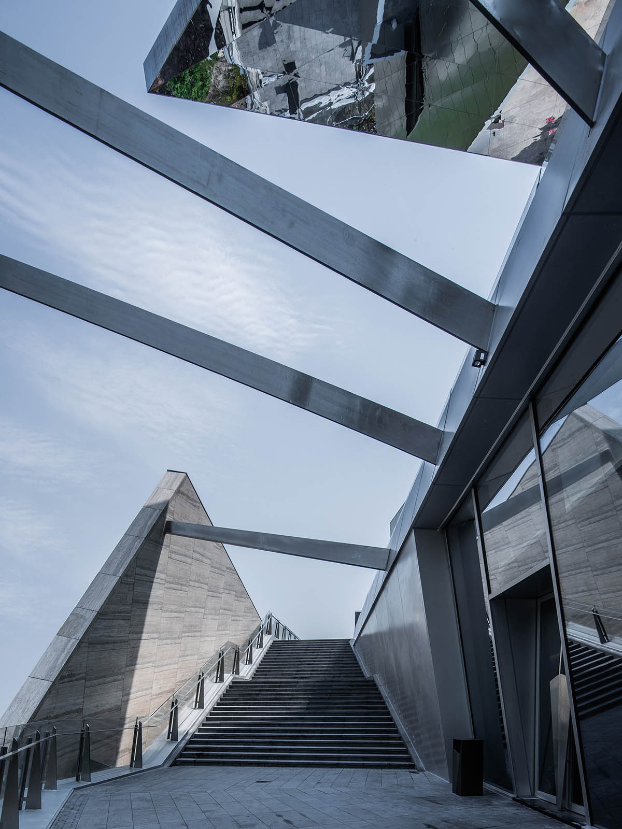
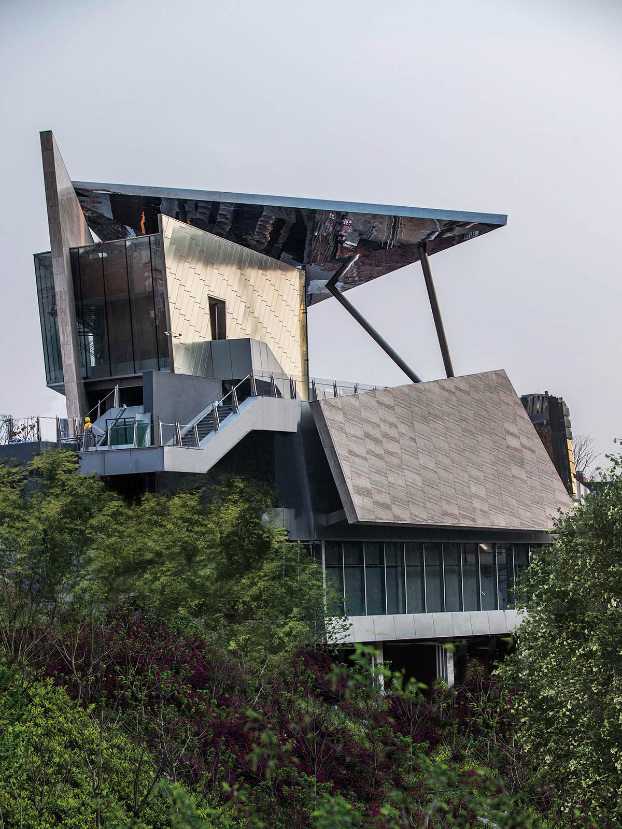
Project facts
Completion Year: 2020
Gross Built Area: 3210.56m2
Project location: Yuzhu Road, Yubei District, Chongqing, China
Lead Architects: Larry Wen
Design Team: Shixin Gao, Gen Li, Jiarui Li, Liuqing Liu, Ye Wang
Clients: Sunac
Engineering: CMCU Engineering Co., Ltd
Landscape: INTO
Interior: Matrix Design
All images © Huang Ligang
> via aoe
