Submitted by WA Contents
Giant sloping polygonal shading element marks Alexis Dornier's House Carbon in Bali
Indonesia Architecture News - Oct 17, 2019 - 13:25 14570 views

German architect Alexis Dornier has designed a tropical residence that is marked with a giant sloping polygonal shading element in front facade of the house on the Indonesian island of Bali.
Named House Carbon, the 275-square-metre private residence - as part of part of Uluwatu Surf Villas - is located on the very southern tip of the island of Bali, this vacation getaway thrones at about 150 meters above sea level.
The house has been designed according to the high wind speeds and rain of the region, as well as hot summer days, the roof - as a prominent figure of the house - is a composition of folded planes that frame the breathtaking view over the Indian ocean.

The house is comprised of four bedroom suites and a loft-like studio space that seamlessly blends the interior with the exterior. A large portion of the roof extends towards the outside, resting on stone cladded walls and spanning over pool and deck areas to provide shade and enhance the overall architectural experience.

House Carbon private residence maintains a consistent palette of 100-plus year-old reclaimed teak from Java, reclaimed ironwood from Kalimantan, andesite, terrazzo, local limestone, and floor to ceiling windows.
A giant wooden pergola - acting as a shading element - introduces a transition space, semi-covered and connecting the indoors with the outdoors. The architect used various folds in the roof to give a sense of protection and privacy, and each bedroom bares it’s own signature as a result of the project's overarching architectural narrative.
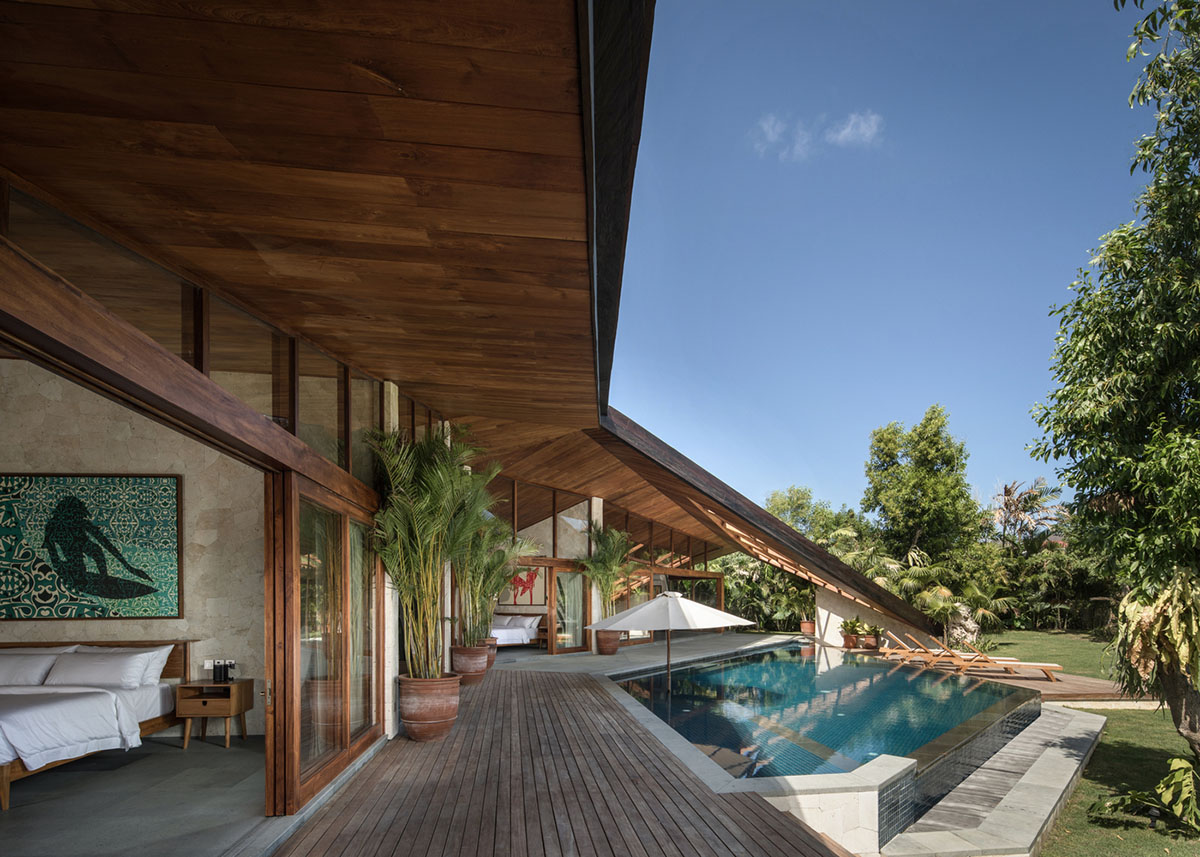
Cladded with reclaimed teak, the ceiling gives a stark contrast to the lime stone walls that pick up the geometric theme on another scale - a big puzzle of individually cut stone plates that are sourced from a quarry near by.
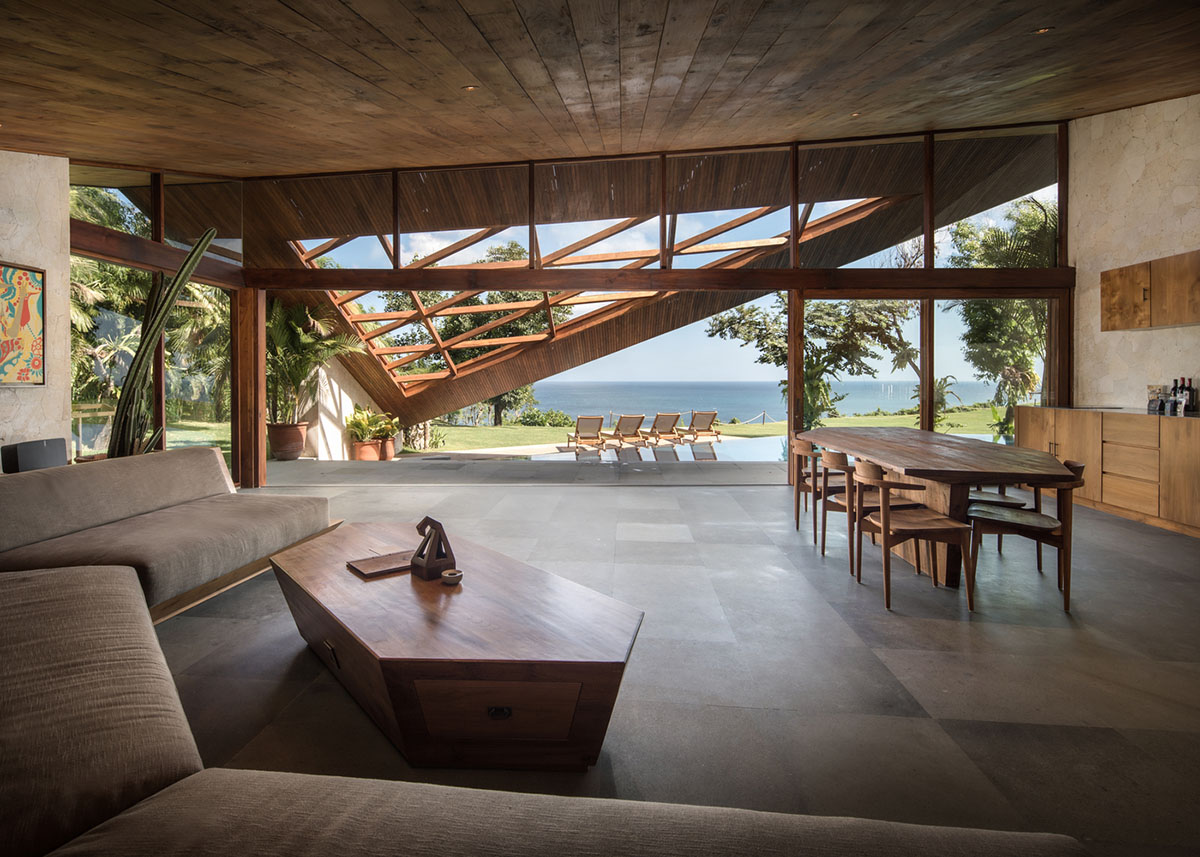
An expansive garden scape cascades from the angular infinity pool, back dropped by the Indian Ocean. Custom furniture was created to fit into the buildings unique angles. This villa houses a collection of oversized framed art by Andy Davis.
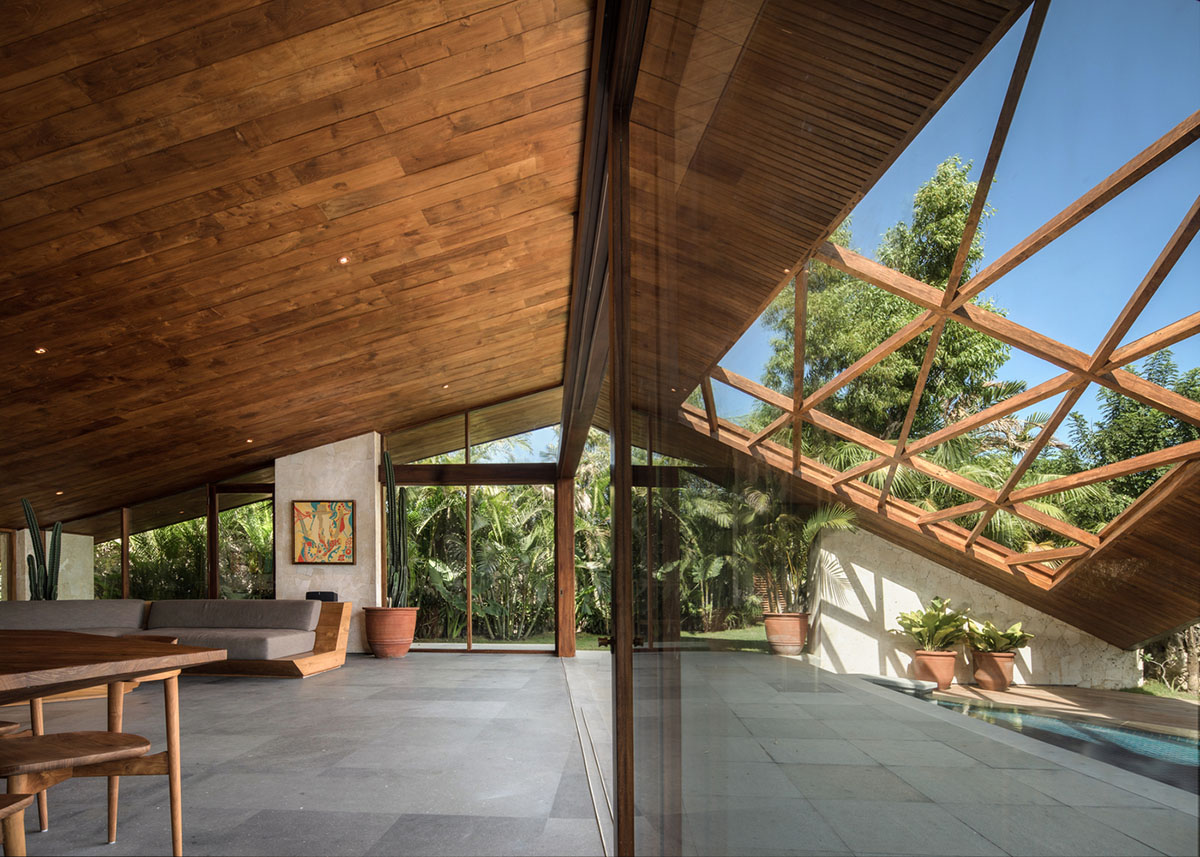
Alexis Dornier was born in Germany in 1981, where he grew up under the constant influence of the aviation industry. Dornier studied architecture at the Berlin University of the Arts after which he relocated to New York City to work as an architectural designer for Asymptote Architecture, OMA-NY and Rex between 2004-2007.

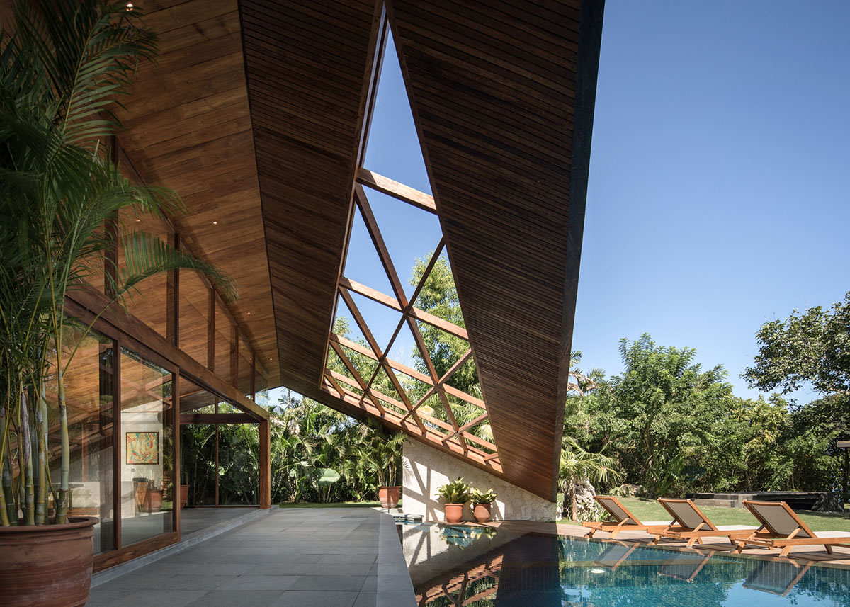
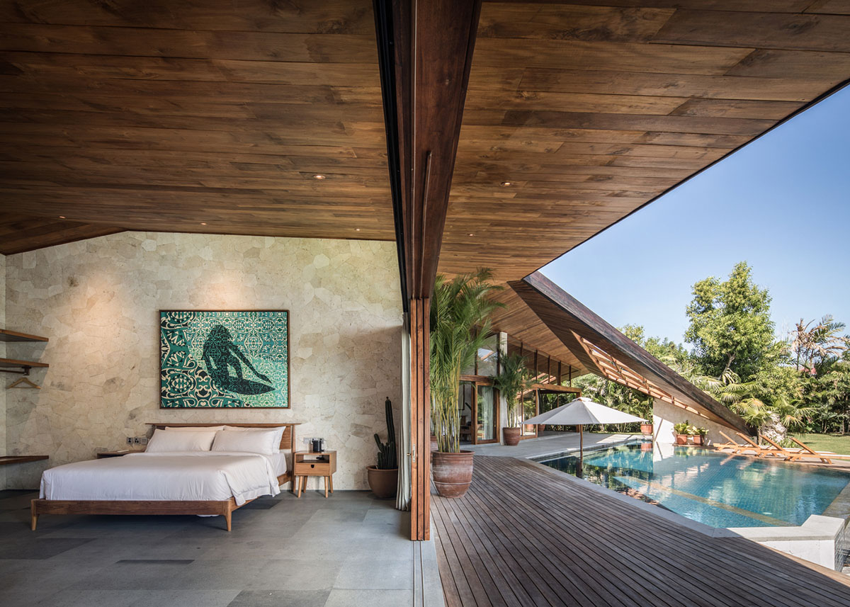
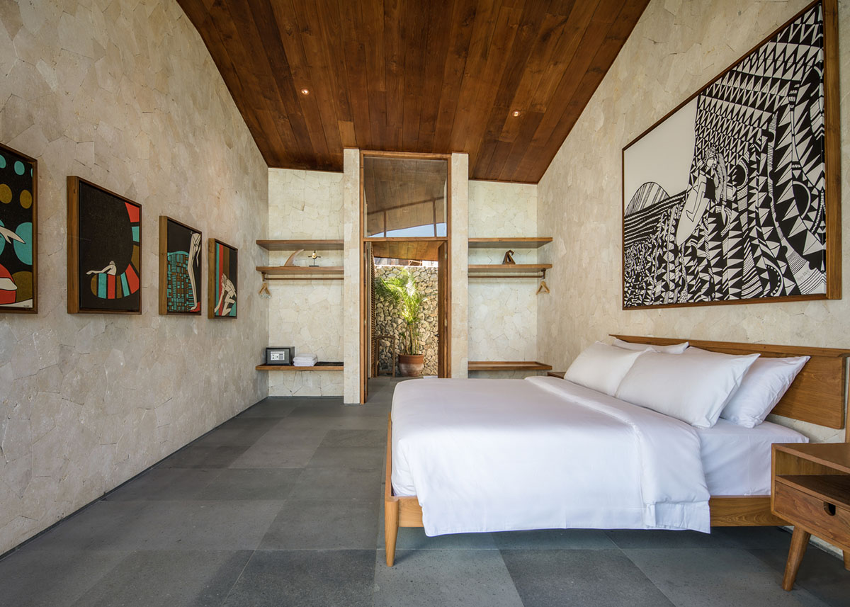
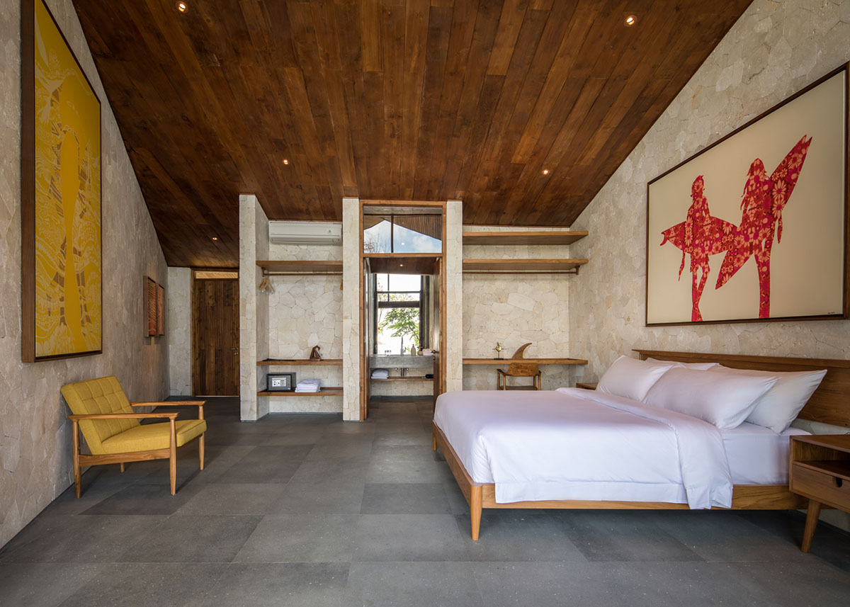
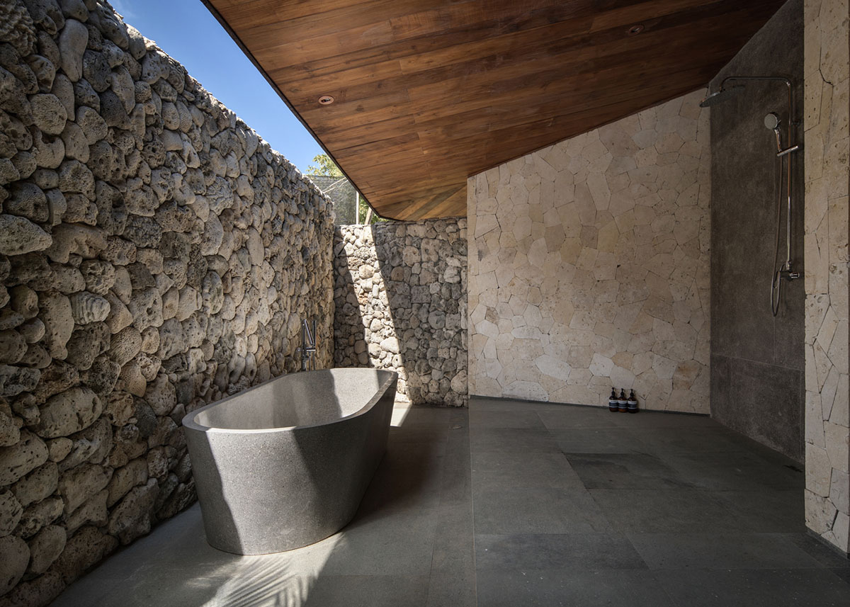
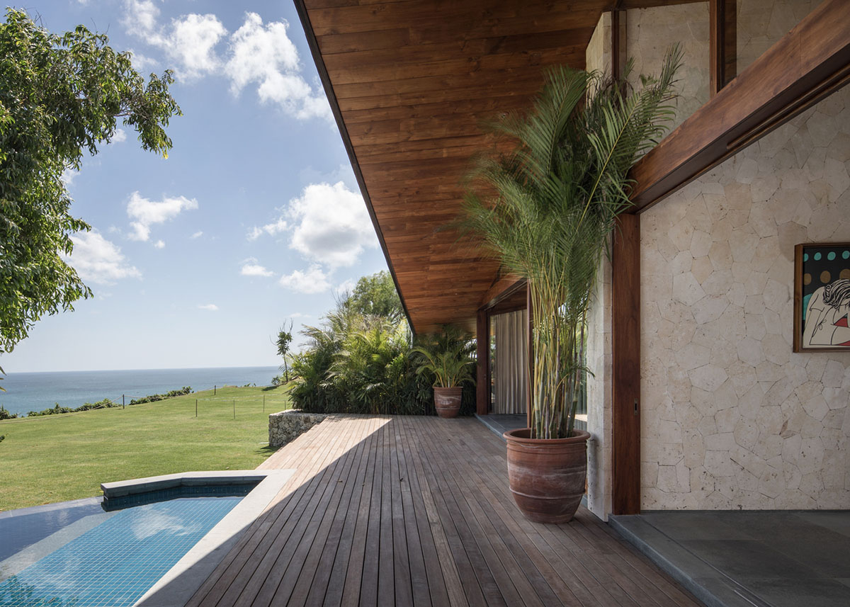
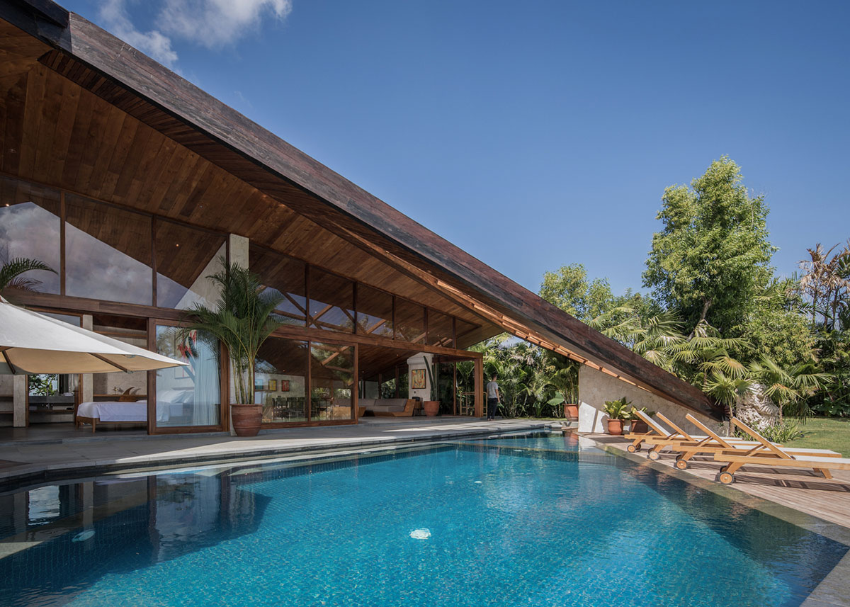
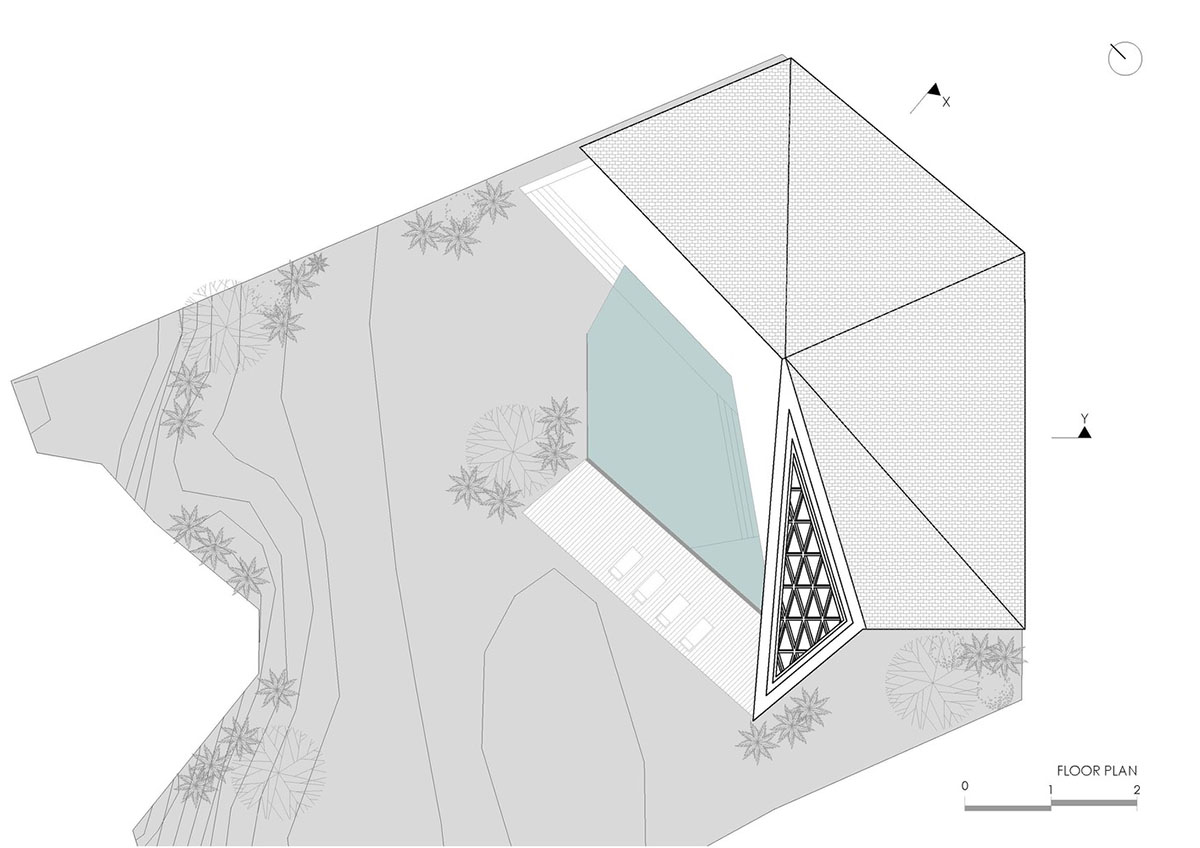
Roof plan
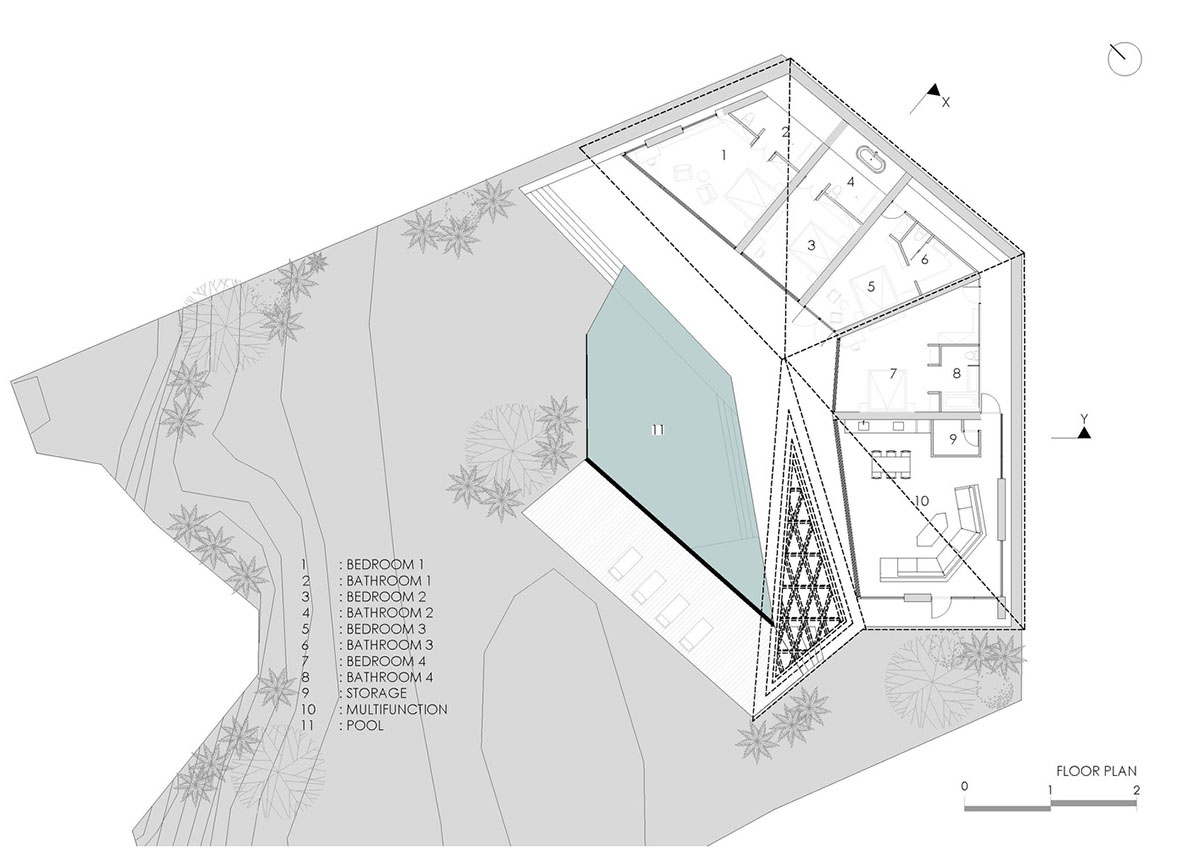
Ground floor plan
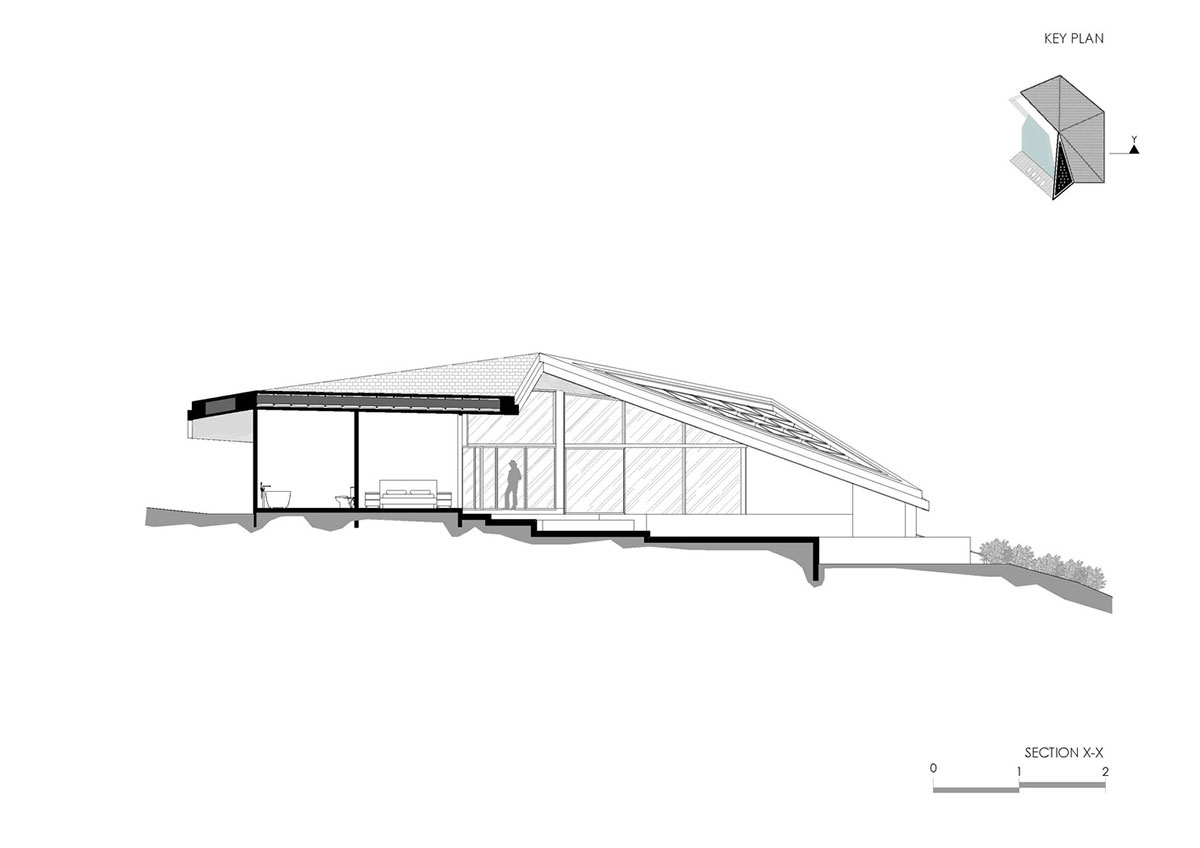
Section X-X
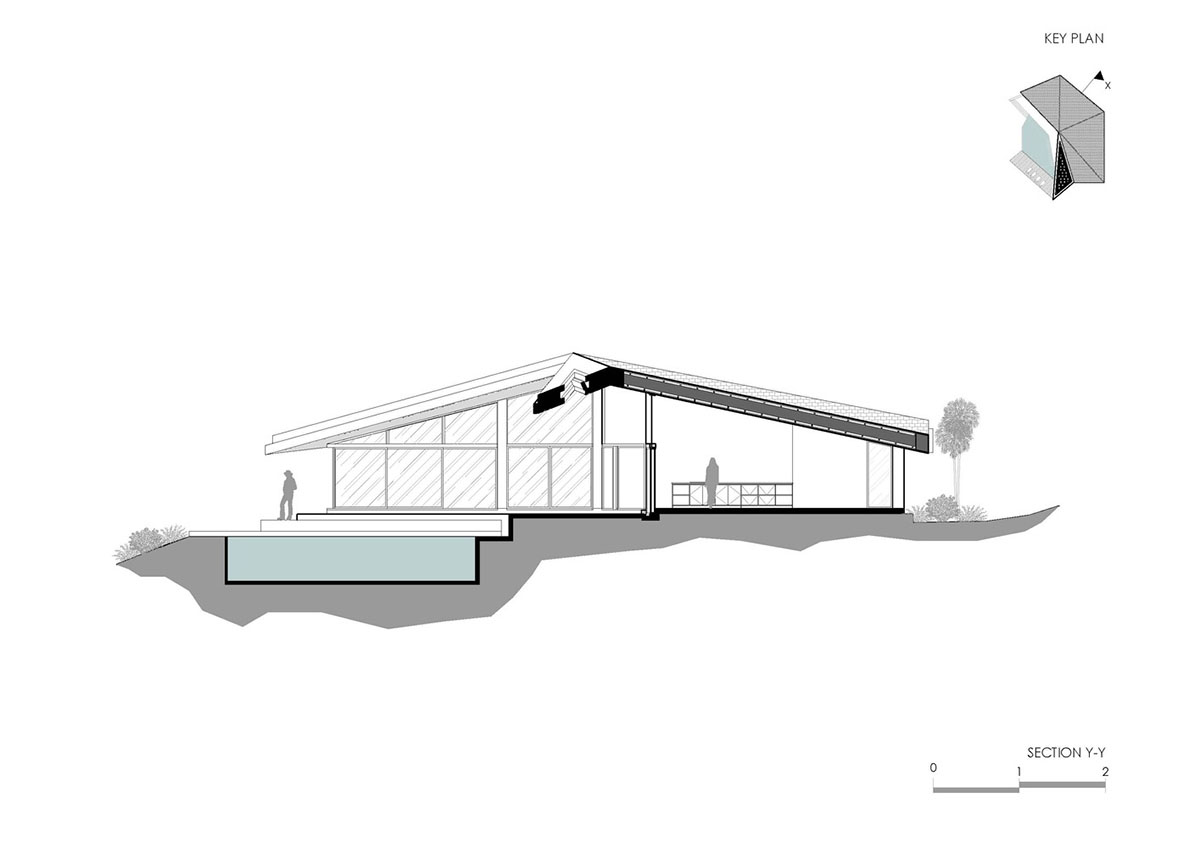
Section Y-Y

West elevation
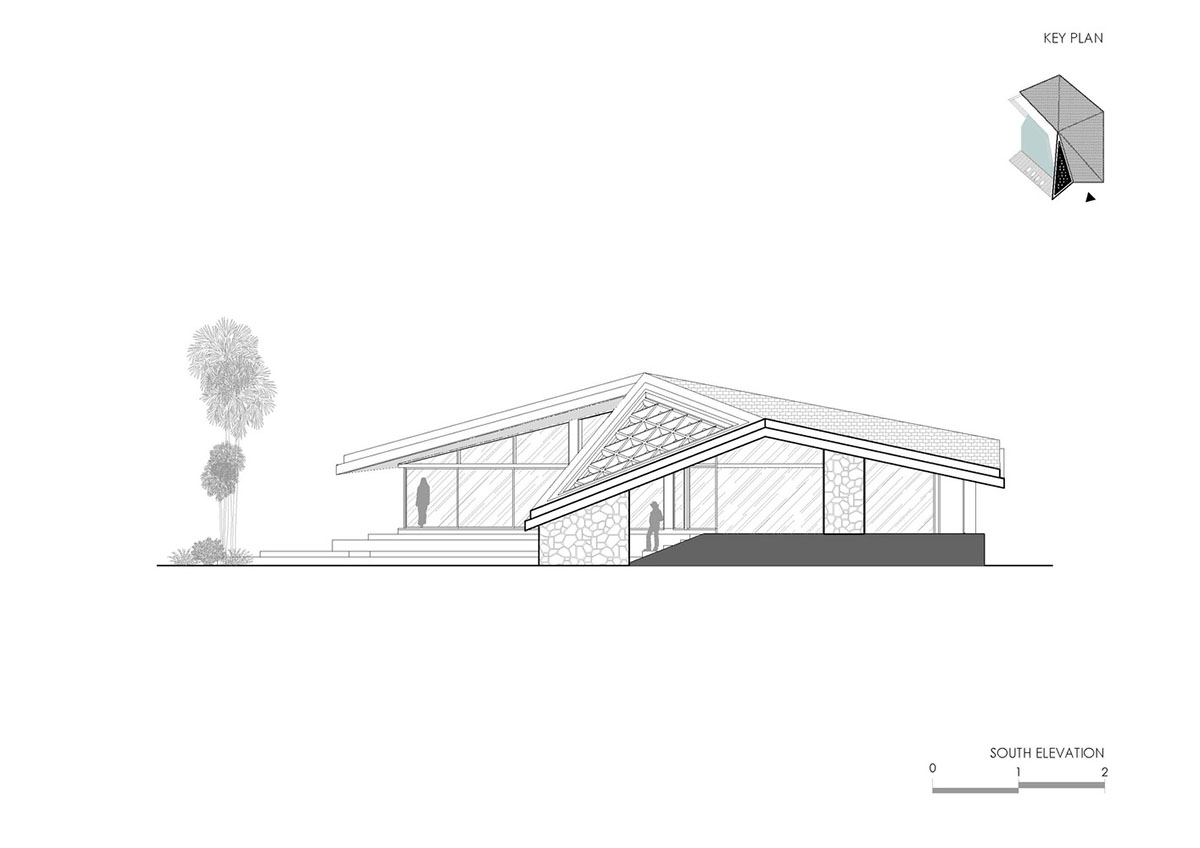
South elevation
Project facts
Project name: House Carbon
Location: Uluwatu Surf Villas, Uluwatu, Bali, Indonesia
Architect: Alexis Dornier
Size: 360m2
Villa size: 275m2
Interior design: Alexis Dornier with Tim Russo
Construction: Bali Construction
All images © KIE
All drawings © Alexis Dornier
> via Alexis Dornier
