Submitted by
OF. Studio Wins Emaar's Landmark Competition With A Continuous Landscape In Dubai Creek Harbour
teaserb-48-.jpg Architecture News - Feb 03, 2020 - 14:31 4442 views
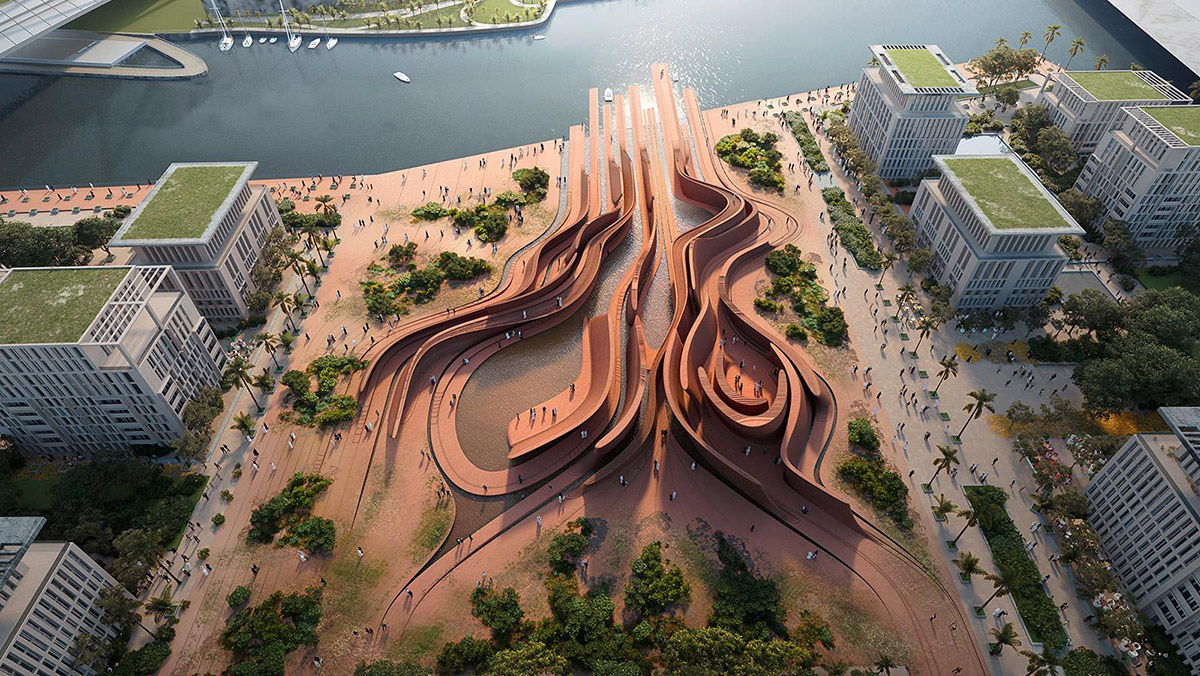
London-based architecture firm OF. Studio has won an international competition by Emaar to design a prominent landmark in Dubai Creek Harbour, United Arab Emirates.
Held by global developer Emaar, OF. Studio's proposal has won the first prize selected from over one hundred proposals, including recognised architectural and design firms from all around the world.
As part of "The Landmark Design Competition" launched in May 2019, the brief from Emaar and its vision for Dubai Creek Harbour was to design an urban city that respects the culture and climate of Dubai, but also exposes children and families to new worldviews. With recreational activities and open spaces for congregation, Dubai Creek Harbour seeks to create a community feeling.
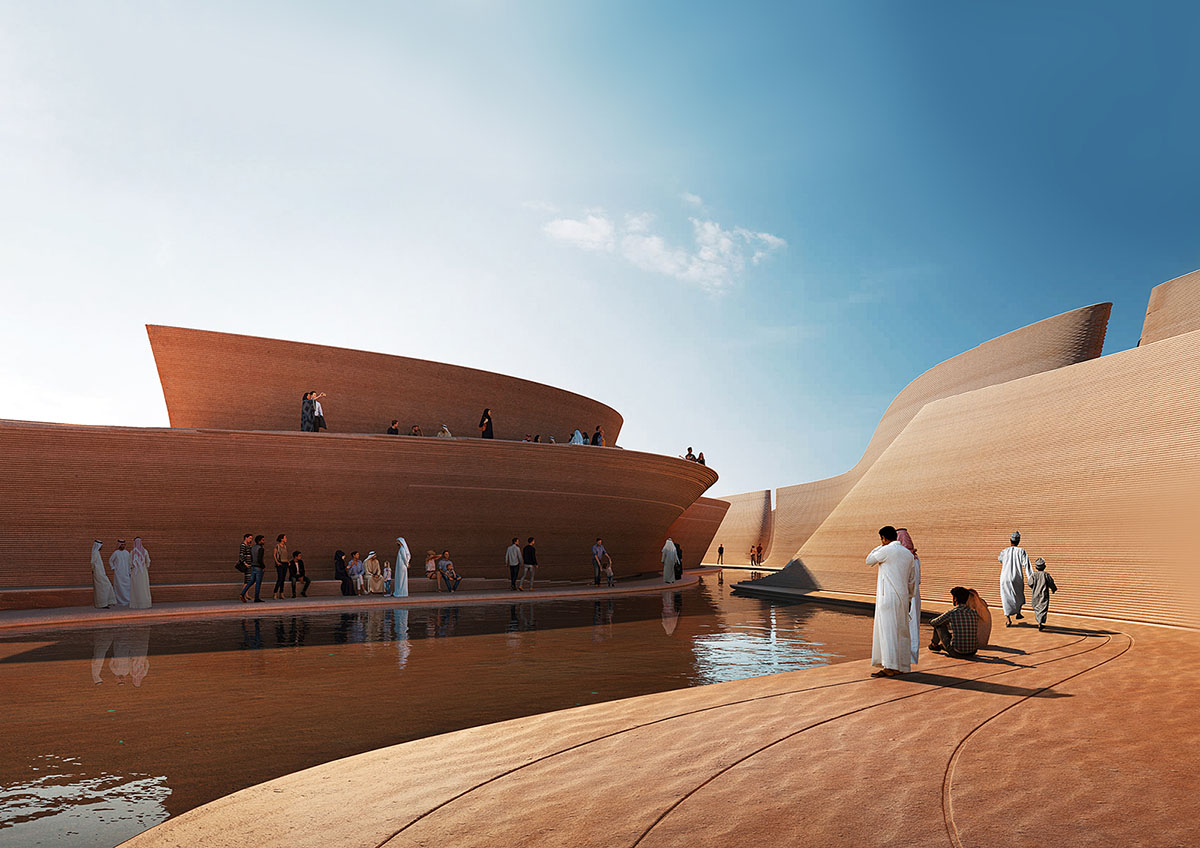
OF. Studio's project, named LAND-MARK, supports the realization of this vision with a fully functional, interactive space for individuals and groups to enjoy shaded comfort and iconic views of the Dubai skyline.
The proposal of LAND-MARK features a mix of undulating landscapes, from time to time, becoming a wall, a pathway or a desert for any visitors who can walk and can watch it.
The studio wanted to integrate desert, water and the cosmopolite as a whole, the design offers a unique interpretation of urban landscape and presents an innovative harmony between waterways, urban areas and pedestrian walkways.
"The intervention was conceived to be a public, social environment on the coast for pedestrians to enjoy Dubai Creek Harbour. The geometry of LAND-MARK presents a gentle composition of paths and walls that invite users to wander along its extensions, reflecting the horizontal properties of the desert," said OF. Studio.
"It’s calm yet complex geometry appears to be the result of erosion as if carved out of water to create open, shaded environments. The use of innovative technologies makes this urban oasis an iconic reference for the innovative city of Dubai."
The landmark is visible from both immediate context and also from seafront and aerial viewpoints. Its heterogeneous yet fluid geometry promote the evolving character of Dubai along with LAND-MARK’S vanguard use of space in relationship to the rest of the skyline.
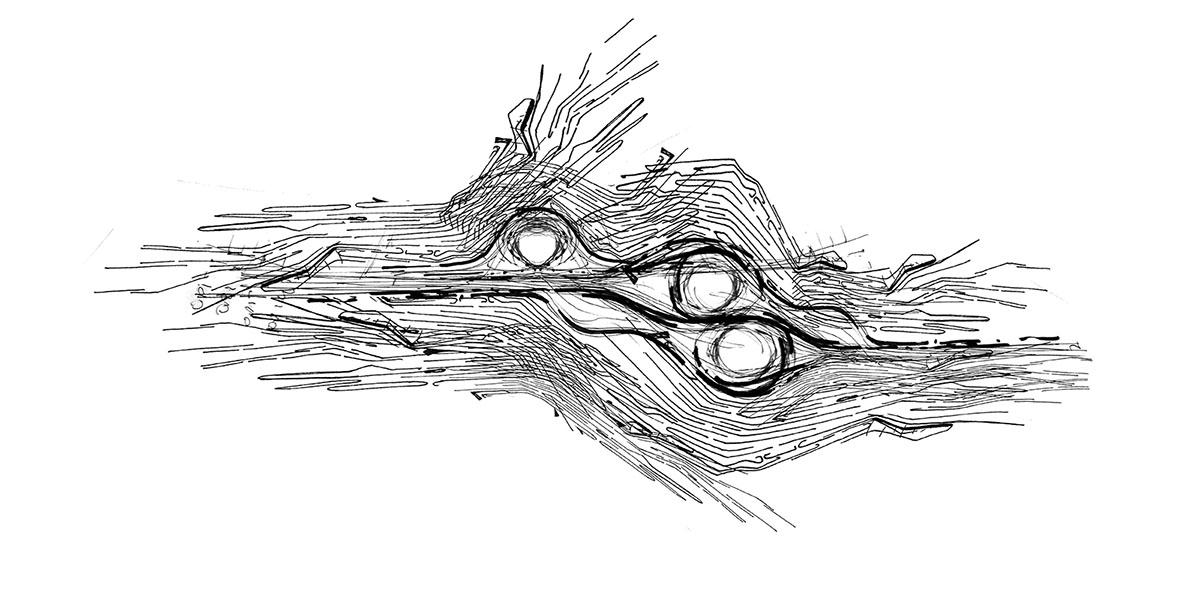
Sketch Concept and Diagram by OF. Studio
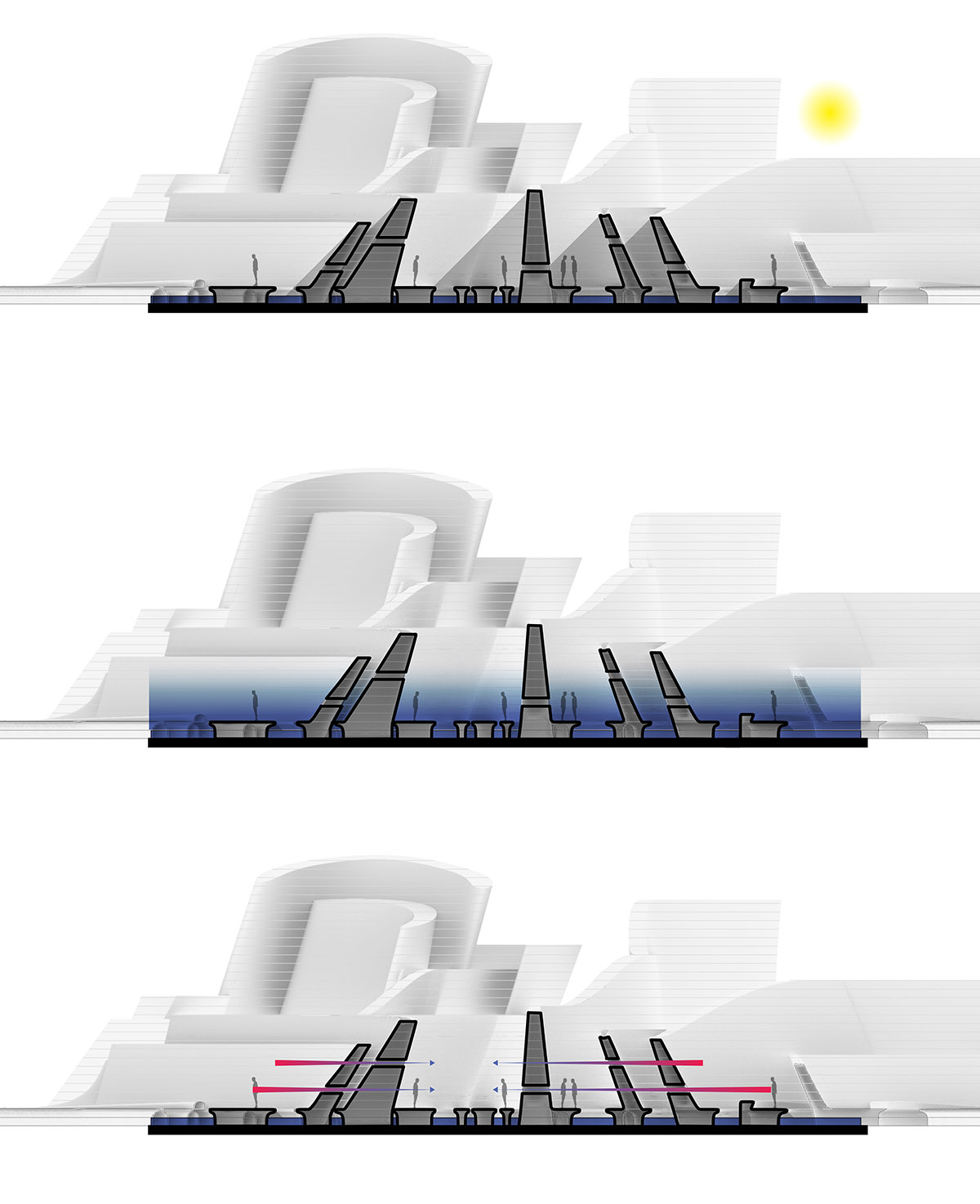
Sketch Concept, Diagram and Sections by OF. Studio
Context
Designers of LAND-MARK set out to ensure accessibility from several entry points leading into the interior spaces and circuits of the Plaza. Visitors are invited to experience LAND-MARK by gradually introducing the installation with thin streams of running water that accompany the walkways leading everyone toward the Main Pond. While the southern access is connected to the water, the west facade is composed of a series of piers, which also encourage access from the Creek itself.
The height of the walls decreases as pedestrians get closer to the exterior boundaries offering a more human scale from the exterior perspective. Despite its introverted approach of the intervention, LAND-MARK opens toward designated retail areas within Dubai Creek Harbour. As such, views of the shopping areas can be enjoyed from the central pods where the sound of moving water can also be heard from this perspective. The balance within LAND-MARK means visitors can be comfortably still among the interior spaces despite the contrast of movement and pedestrian flow that these central spaces promote.

Icon
LAND-MARK highlights the innovative technological supremacy of Dubai by incorporating novel construction techniques in a social, urban context. The plaza aspires to be an iconic intervention within Dubai Creek Harbour, weaving together social, natural and technological wonders that encompass the identity of the city.
Outdoor life
Dubai’s natural climate limits outdoor activities given the high temperatures, long hours of sun exposure and even strong winds. In the aim to encourage a life out of doors, architectural conditions where set out to create contained spaces for pedestrians to enjoy the outdoors. The height and proximity between walls provide shaded areas throughout the extension of the plaza.
Moreover, the curvature of the walls breaks up and channels wind drafts thereby protecting certain areas from strong gusts of wind. Similarly, perforated walls allow the breeze to travel through the installation and cool the spaces. Running water in tanks and water paths also reduces temperatures in the areas generating microclimates throughout the internal spaces.
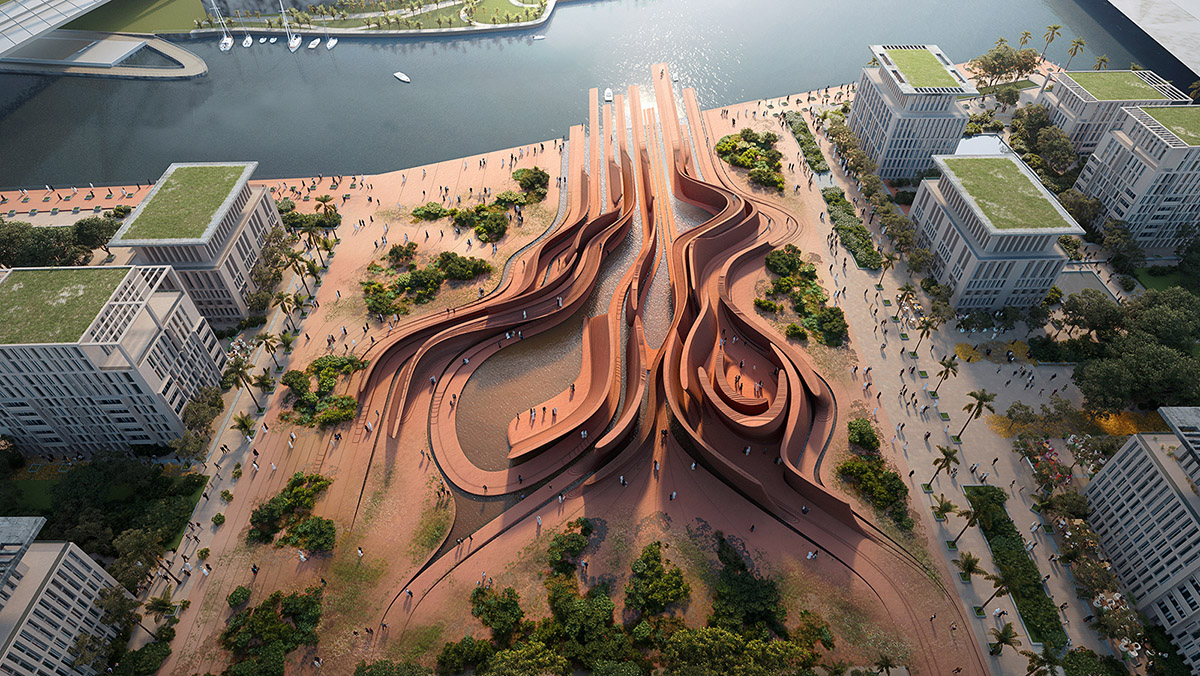
Use
There is no correct way to interact with the architecture. The shaded and sun-exposed areas change throughout the day and time of year creating unique beauty from moment-to-moment. For this reason, visitors can find a spot in LAND-MARK and make use of the area however and whenever they desire. Designers intended for the three continuous fixtures of circulating water to be used as urban beaches where seating is located along the extension of the plaza.
Moreover, the high terrace provides a viewpoint that can be enjoyed during sunrise, sunset and at night. Both social public areas and more private zones are located throughout the installation for individuals and groups of people alike to make use of.
Landscape
The concept of the landscape blends with the concept of the LAND-MARK. The paths take travellers on a journey through the horizontal, urban desert. As visitors wander through the paths, green pockets of vegetation create spaces for strollers to spend time in the shade. LAND-MARK’s composition is a sequence of soft and hard landscapes that harmonize into one, organic gesture.
The vegetation of the landscape highlights the introverted approach of the project by progressively incorporating three scales of local vegetation. LAND-MARK is located just outside the conceptual boundary of the city. It promotes a change of character of the DCH area from distant views. A gradient of lower-scale vegetation is to be smoothly integrated from pedestrian access on the south-north façade.

Material continuity
Finally, the concept around materiality integrates the installation as one whole monolithic element. The idea is to use one single material (concrete) to unify all the elements of LAND-MARK and create a solid, rough finish. This concrete will be composed of the local sands of the desert generating the soft natural colour of LAND-MARK. Concrete’s range of colour, texture and finish cater to the different needs of the plaza; walls, floors and the landscape may look continuous, but textures throughout vary, offering high transit surfaces, hard landscapes or underwater surfaces.
Project facts
Project Name: LAND-MARK
Location: Dubai Creek Harbour, Dubai, UAE
Project by: OF. Studio, London United Kingdom.
Client: Emaar
All images courtesy of OF. Studio
> via OF. Studio
