Submitted by WA Contents
MICROHOME 2019 design competition winners announced
Singapore Architecture News - Feb 20, 2020 - 11:46 23411 views
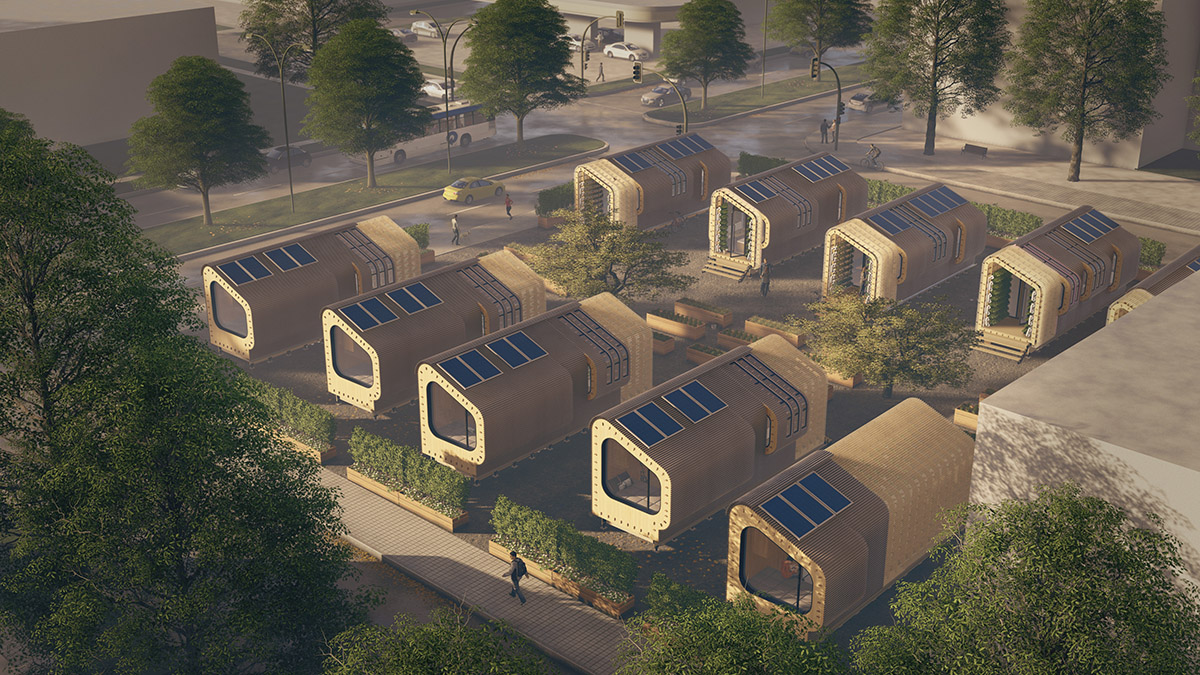
The Bee Breeders MICROHOME 2019 design competition was the first of its kind, launched in the hopes of spearheading the Small Scale Architecture Appreciation Movement, which will highlight small projects with big ideas from around the world. The jury selected winning entries that were innately hopeful in nature, offering sustainable, small housing solutions with many possibilities for use and implementation.
First prize was awarded to a project submitted by Jerry Liu and Jesse Basran from Canada, titled ‘Shifting Nests’. The project looked to take advantage of the growing number of vacant lots in Vancouver that were not being used to their full potential. Prefabricated ‘Nests’ were proposed constructed of low-cost materials such as plywood, metal cladding and corrugated polycarbonate.
Second prize was also our student prize-winning entry from Bilyana Apostolova and Slavena Todorova at the University of Architecture, Civil Engineering and Geodesy in Bulgaria. Their ‘Mikado’ project offers a circular housing form, in the tradition of yurts and teepees, which floats on a supporting pole.
Third prize from Raina Kanari from Sweden was completely different, offering a 25sqm house with four basic programs connected via a central multifunctional space.
BB Green Award went to Eric Weber's Tiny Home - Big Impact from USA.
See the full winning projects below:
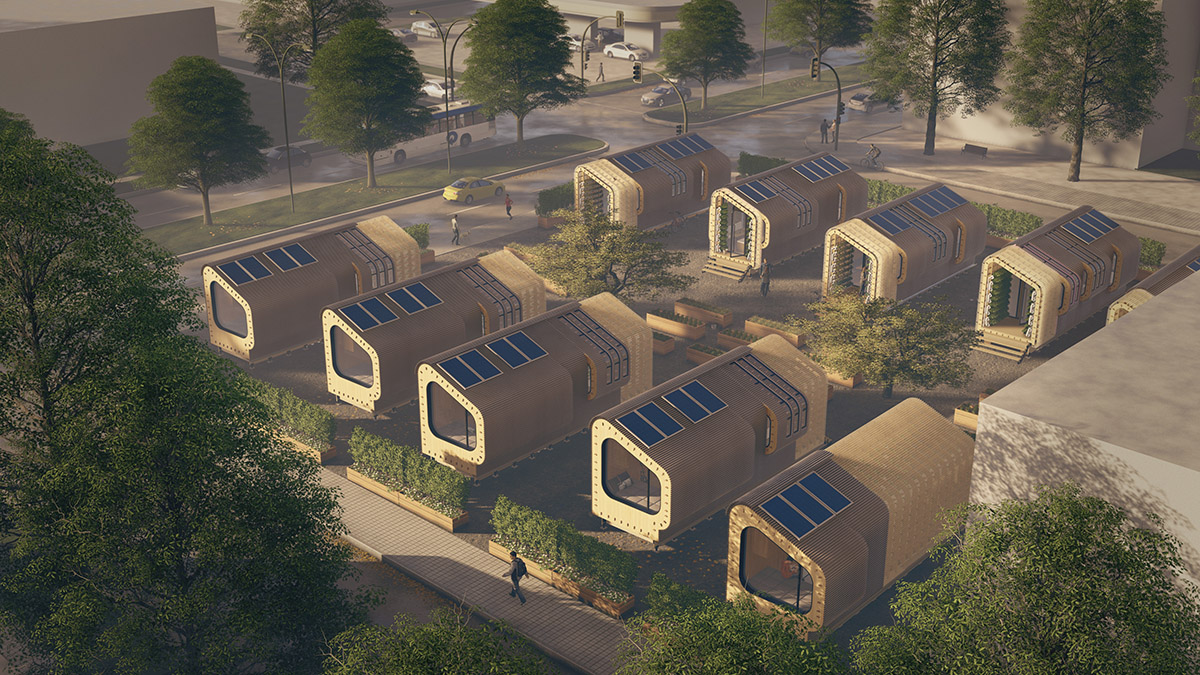

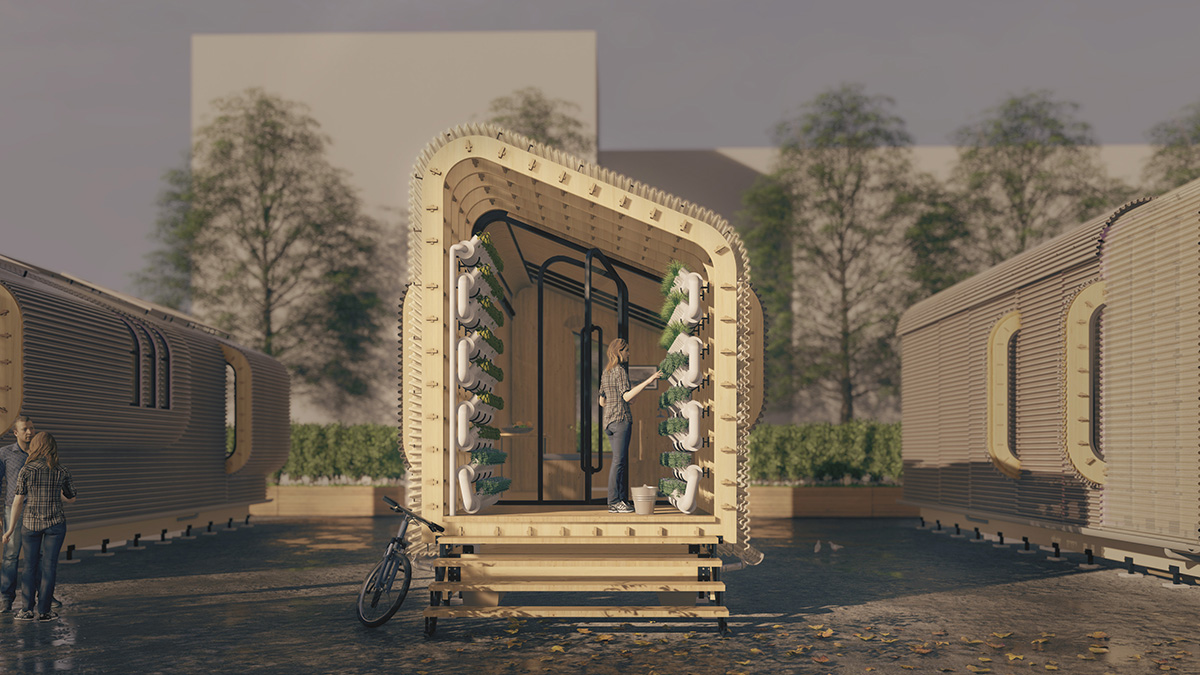
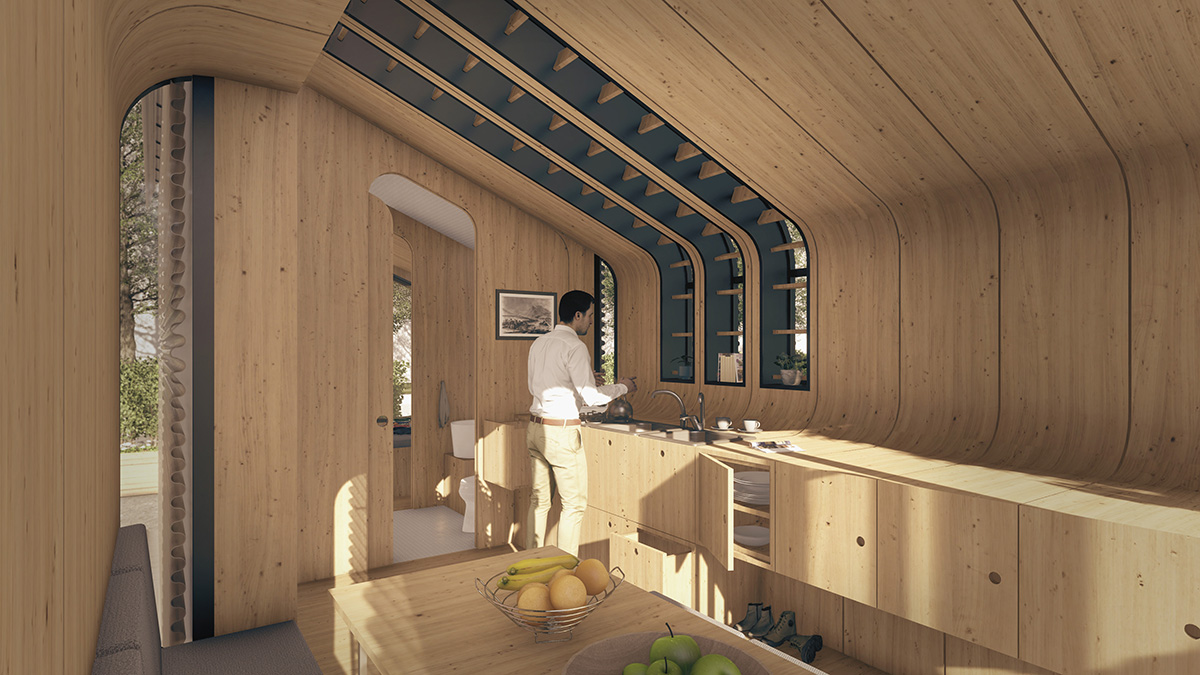

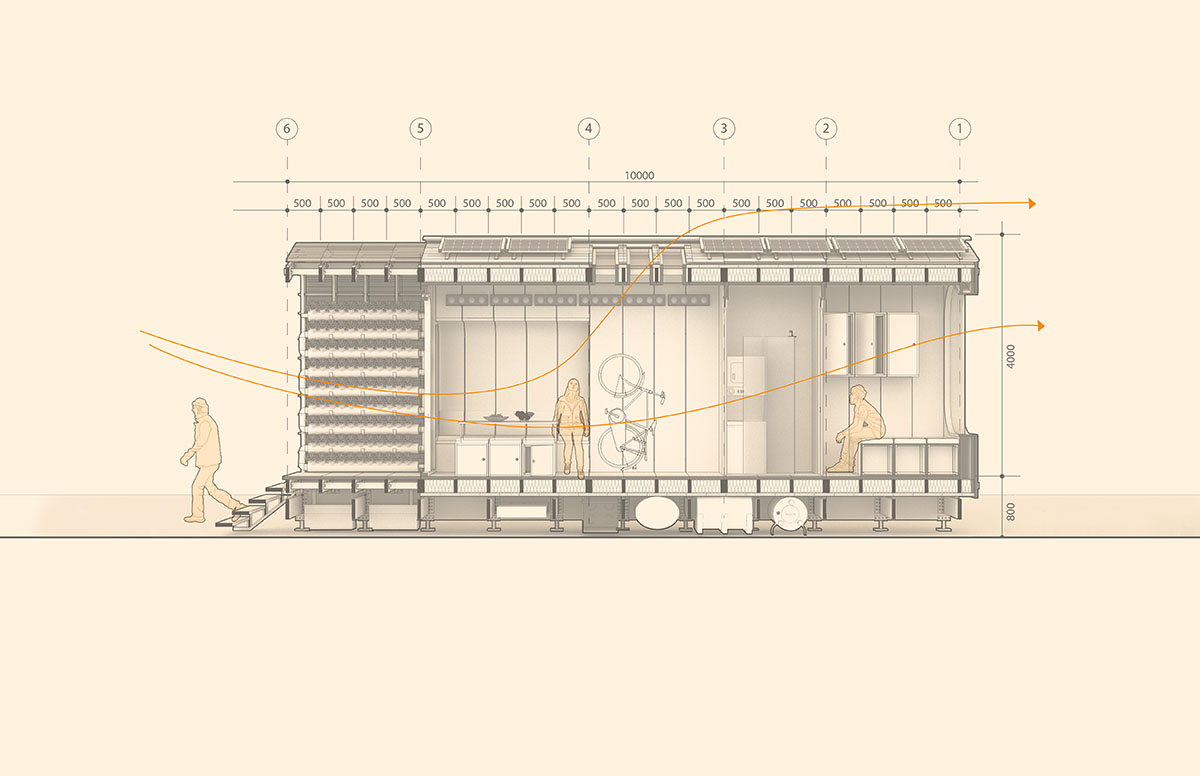
Images courtesy of the artists
1st prize winner: Shifting Nests by Jerry Liu and Jesse Basran from Canada
Jury comment:
"Vancouver, Canada, is quickly becoming one of the world's most unaffordable cities. While a large number of young professionals are drawn to the city by work opportunities, many also soon leave because they simply cannot afford to live here. The city, paradoxically, is not comparatively dense. It is notable that it has many vacant lots that require remediation for development. 'Shifting Nests' presented a sustainable housing solution, targeting these lots, which it claims have recently begun being transformed into community gardens, but are not adequately taken advantage of. The submission aims to take advantage of these lots by offering a proposal for low-cost small-scale housing. 'Nests' are a prefabricated housing solution consisting of a plywood, metal cladding, and corrugated polycarbonate on a series of simple frames. The jury was impressed by the sensible linear plan layout, segmented into zones for resting, bathing, cooking, living+dining, and farming. The project is depicted beautifully in plan and section, giving sense to the project's layout and form. The jury would like to see how this design might be adapted to other cities and climates."
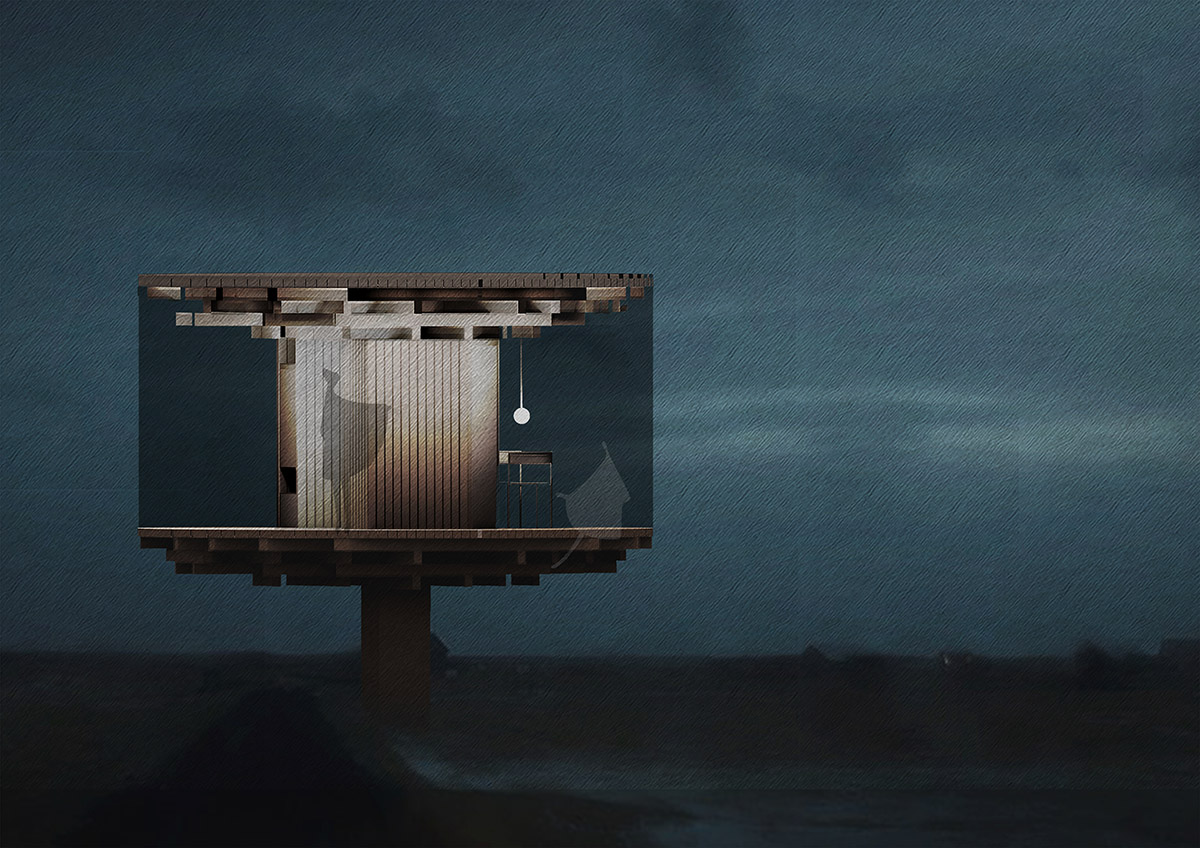
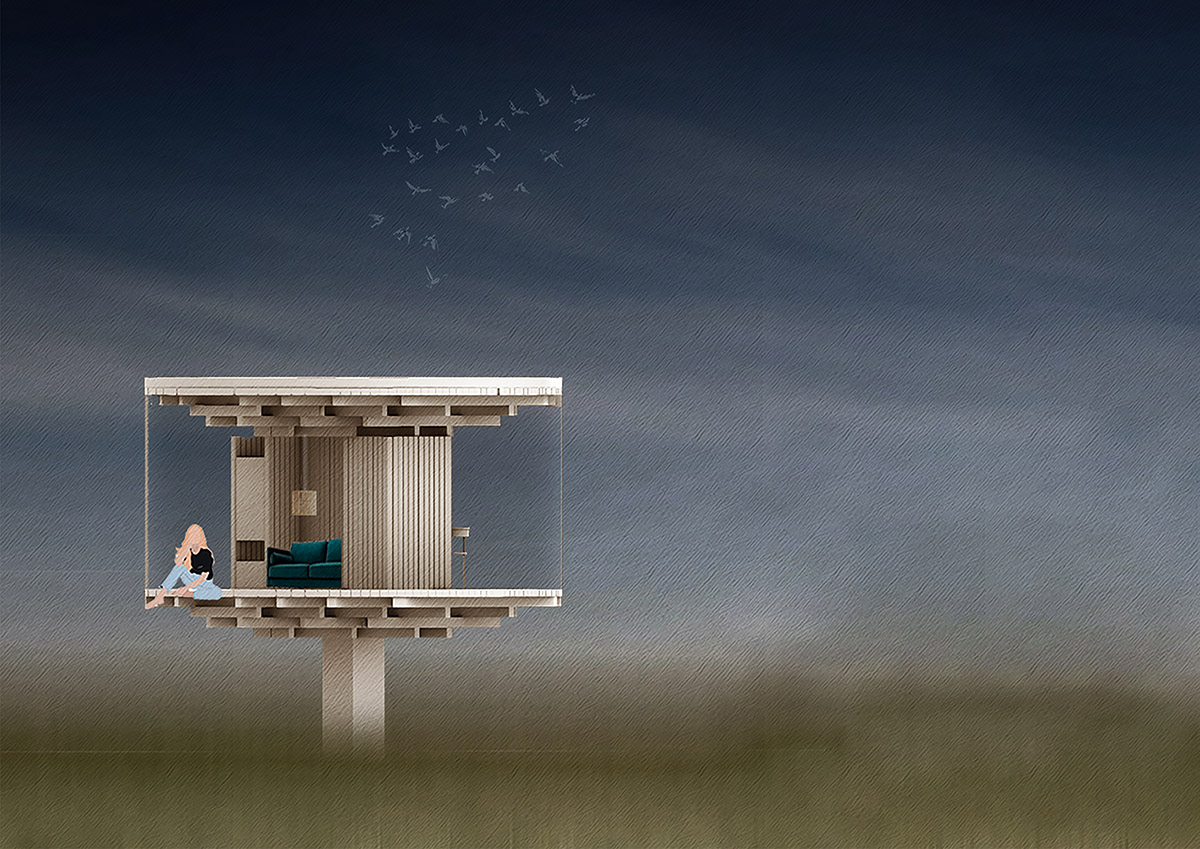
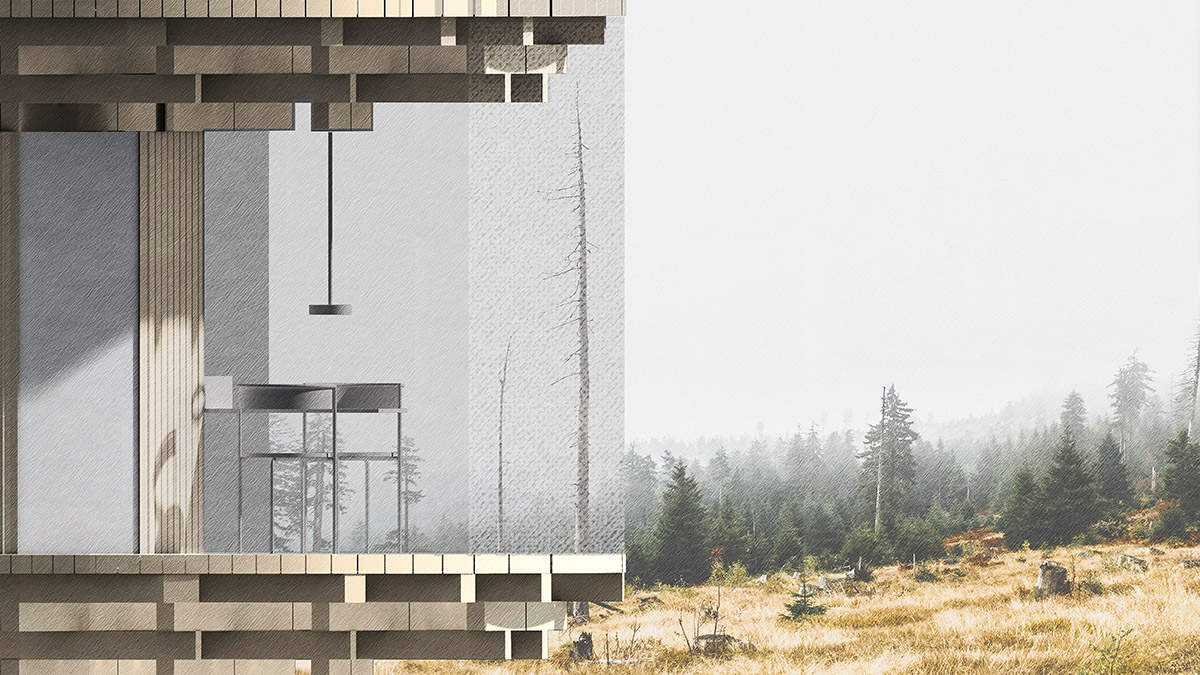
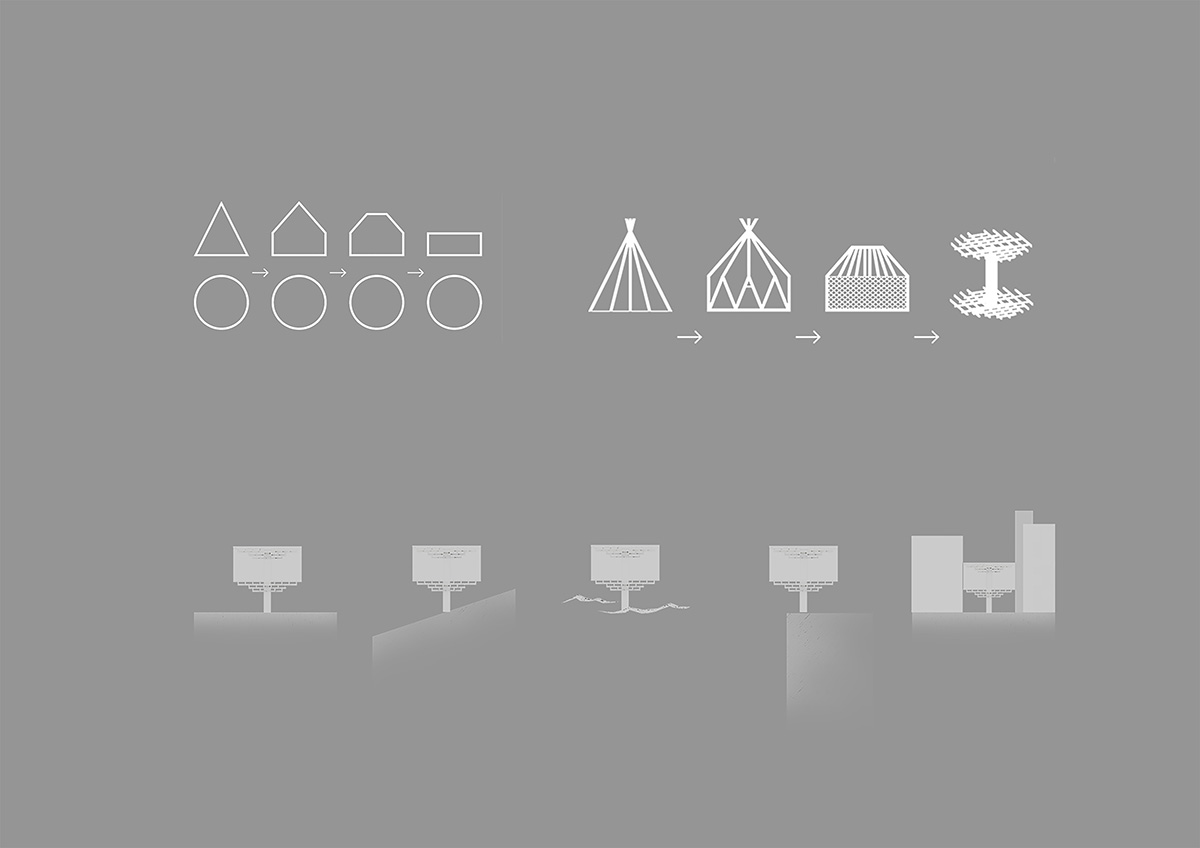
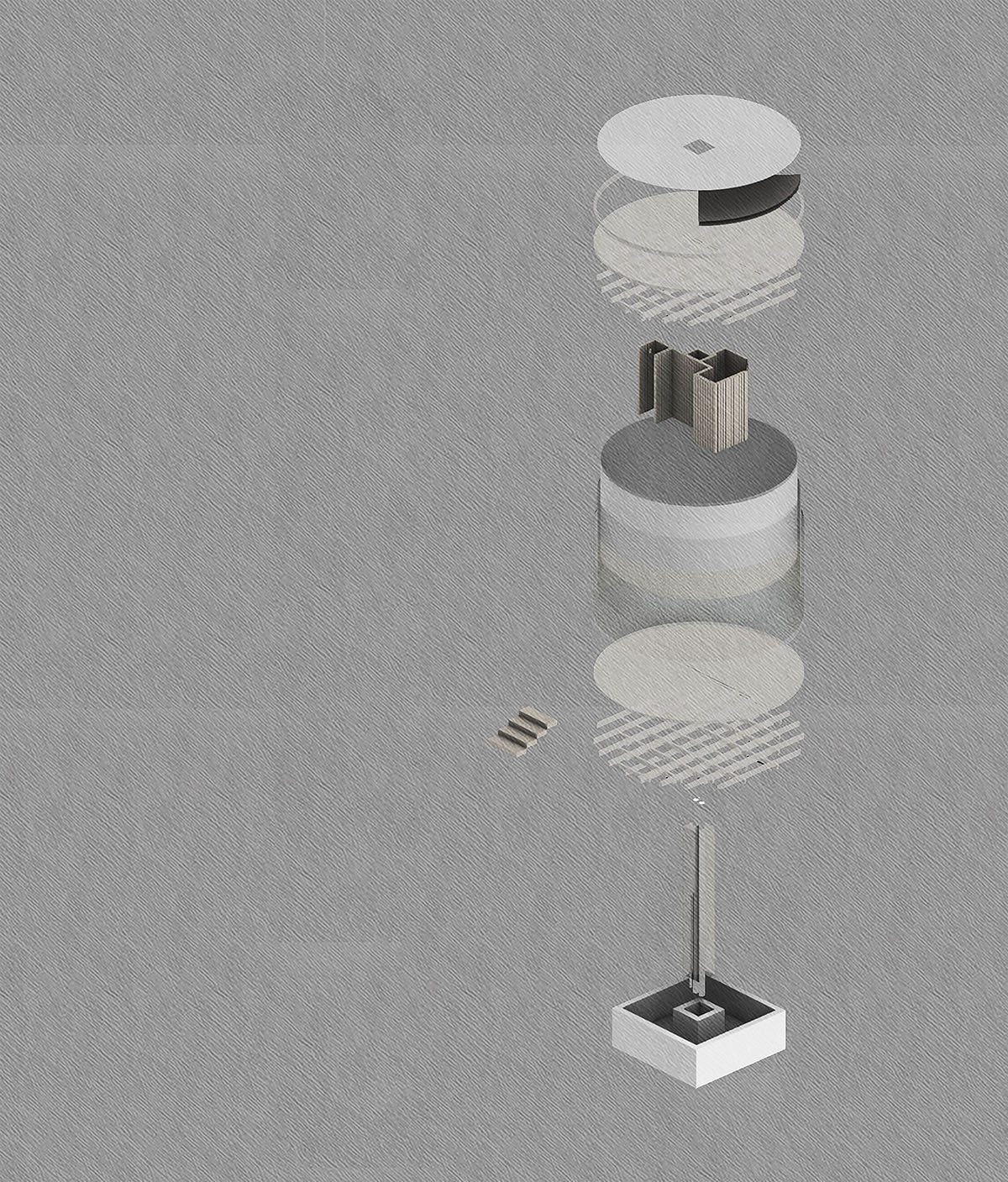
Images courtesy of the artists
2nd and BB Student Prize winners: MIKADO/ MICRO HOME19 by Bilyana Apostolova and Slavena Todorova at the University of Architecture, Civil Engineering and Geodesy in Bulgaria
Jury comment:
"Mikado' offers a circular housing form, in the tradition of yurts and teepees, which floats on a supporting pole: while it is depicted here as raised above a water body, it is also intended that this home can also be constructed in urban spaces and more rustic land terrains. The water-collecting system on the roof is combined with a foundation reservoir for containing fresh water. The house is likely not a cheap solution (it claims to produce energy through solar cells integrated in a curved glass skin), but the open circular plan is rational and open, serving as a cornerless blank slate for organizing one's life. This submission's unique collection of drawings shows evidence of a skilled and restrained designer."
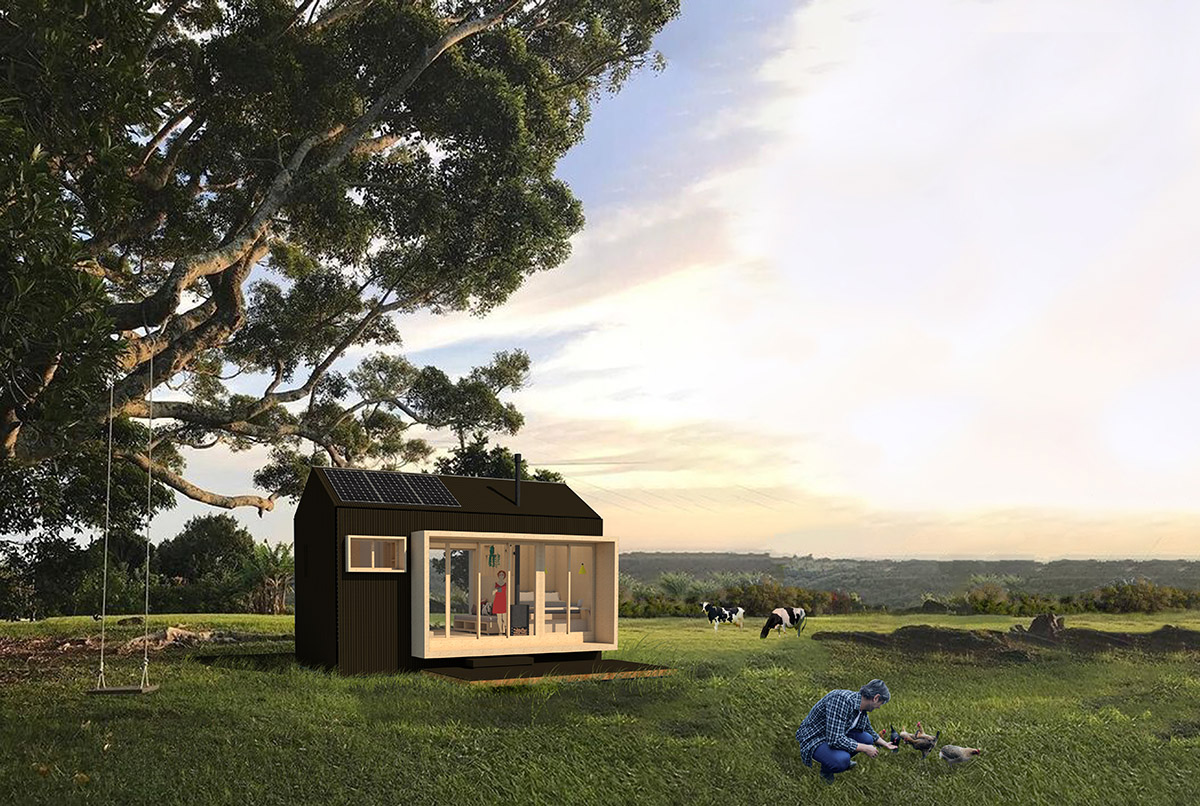
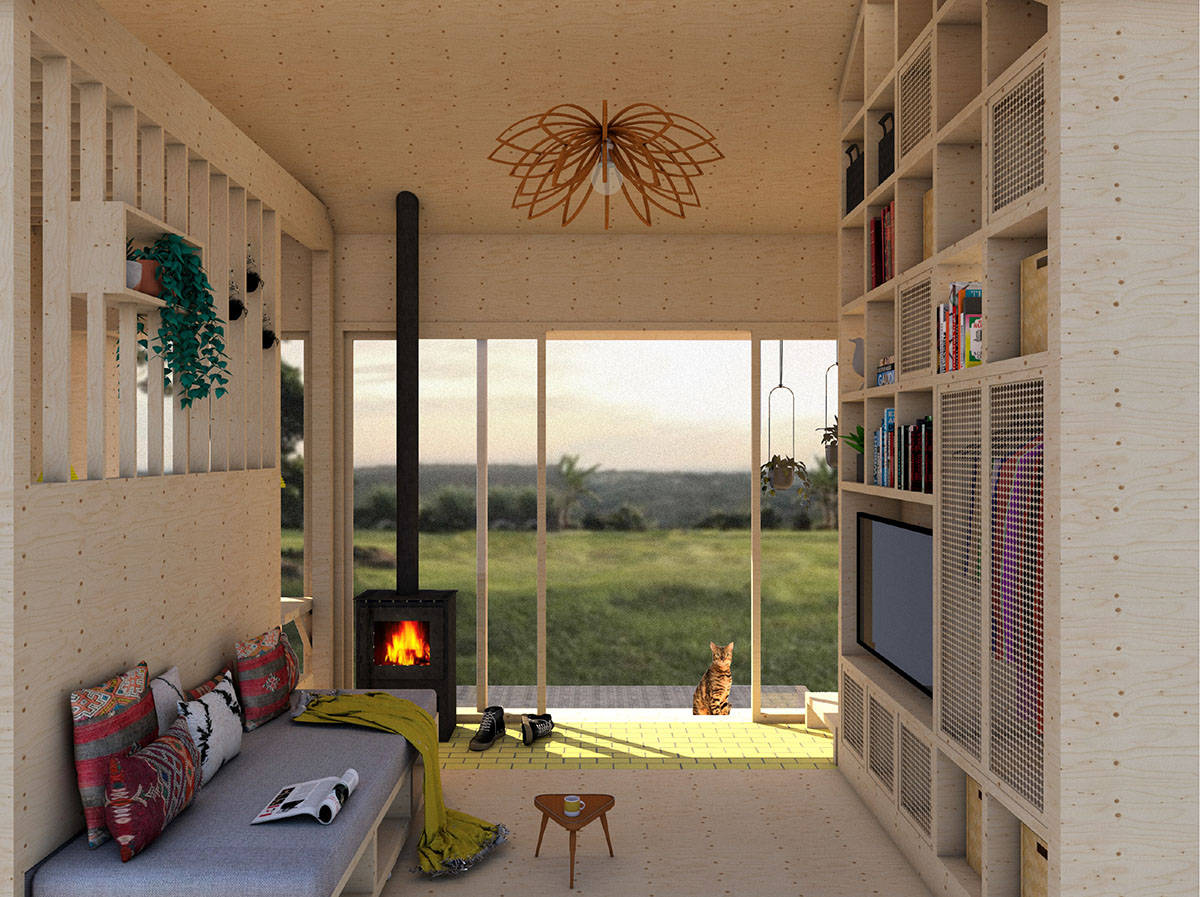

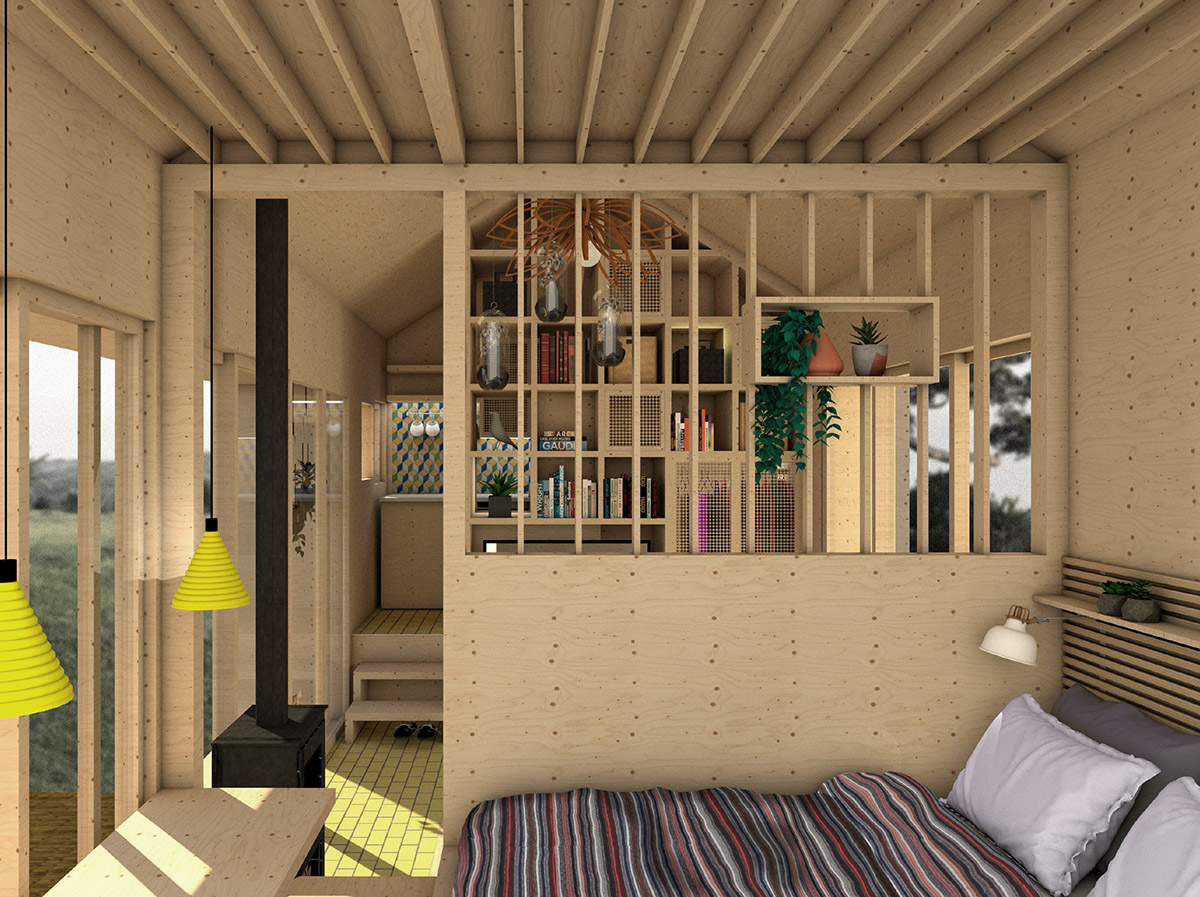
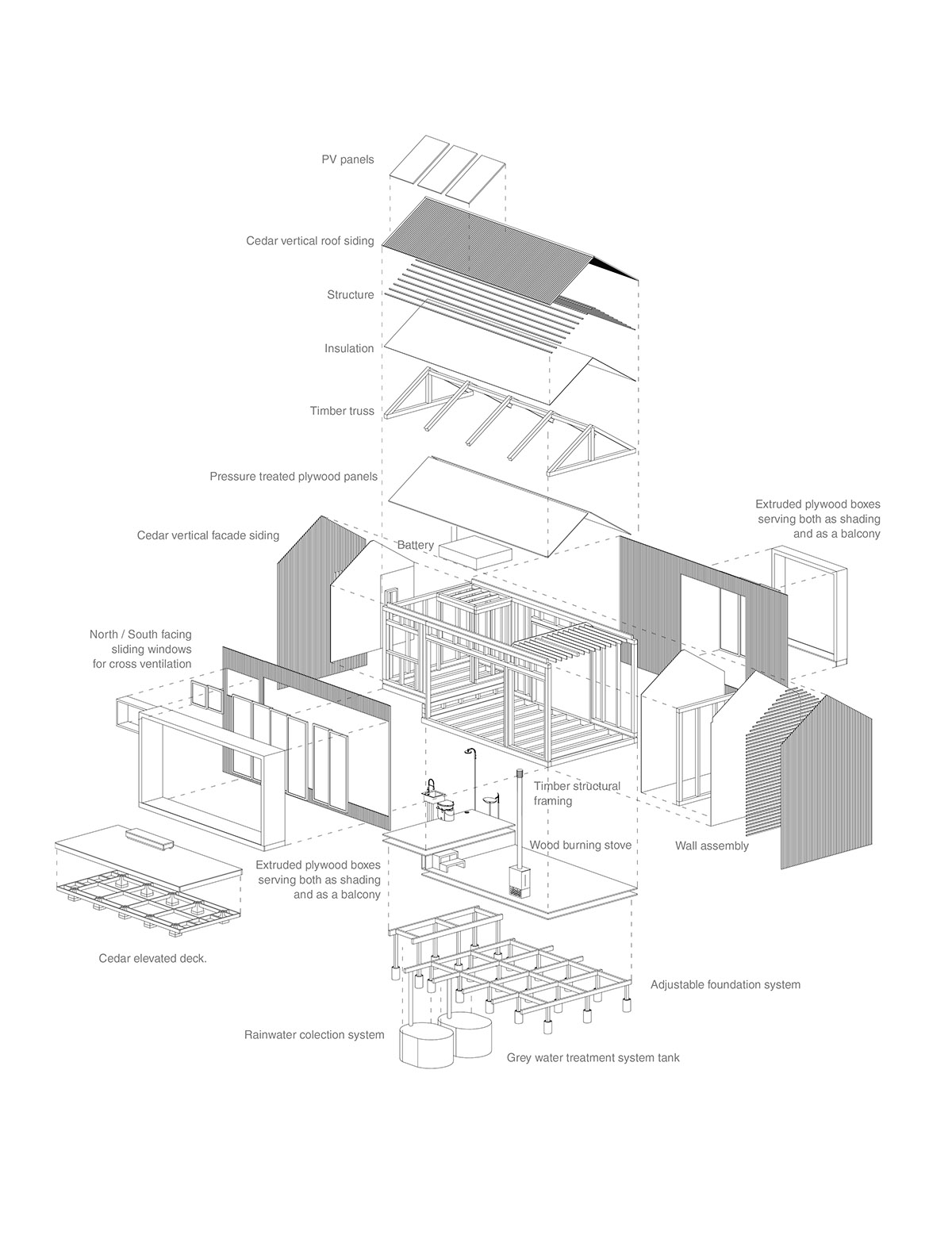
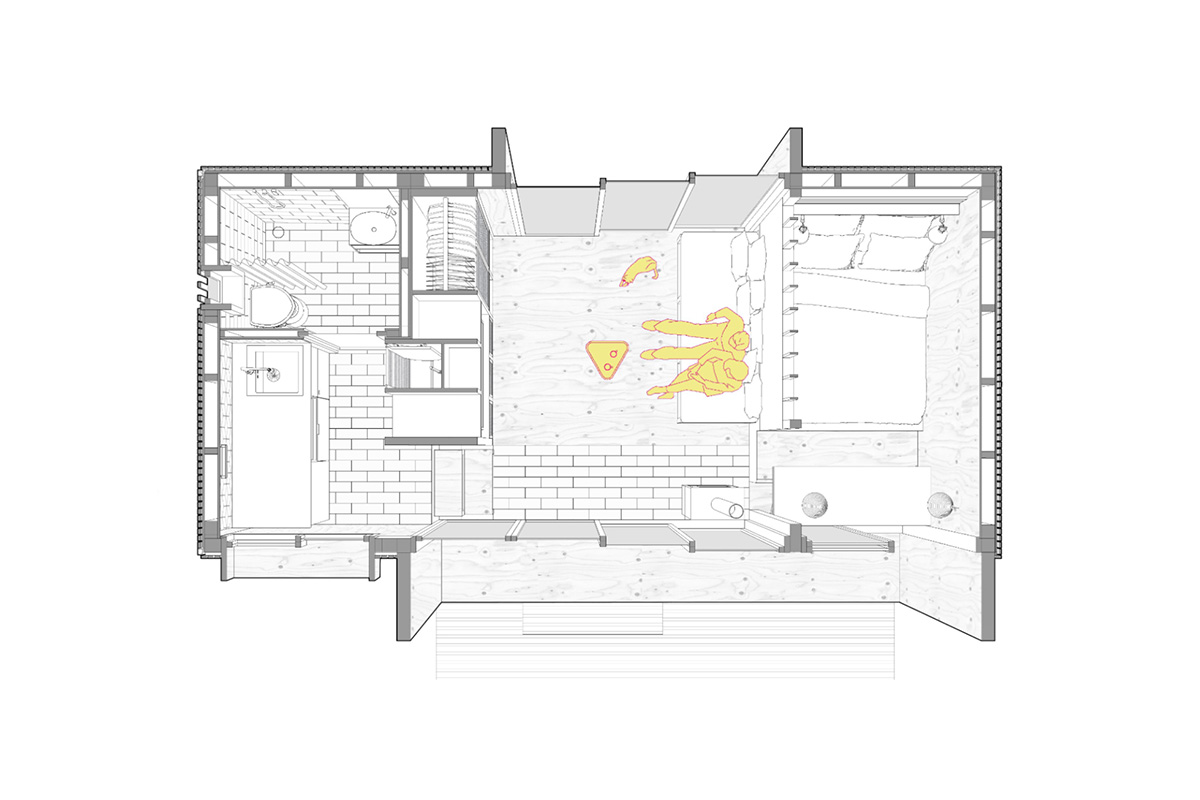

Images courtesy of the artist
3rd Prize Winner: COMPACT HOUSE by Raina Kanari from Sweden
Jury comment:
"This 25sqm house has everything one needs for comfort: simple and easily-constructible, it offers many uses afforded by mobile, re-configurable furniture. Four basic programs - bedroom, office, toilet, and kitchen - are connected via a central multifunctional space. The Compact House is equipped with photovoltaic panels, a rainwater collection system, and a composting toilet. Modular shelving provides storage opportunities. These open shelving systems might require highly-organized users, but they also help to subdivide this tiny space in a way that allows it to feel open and spacious."
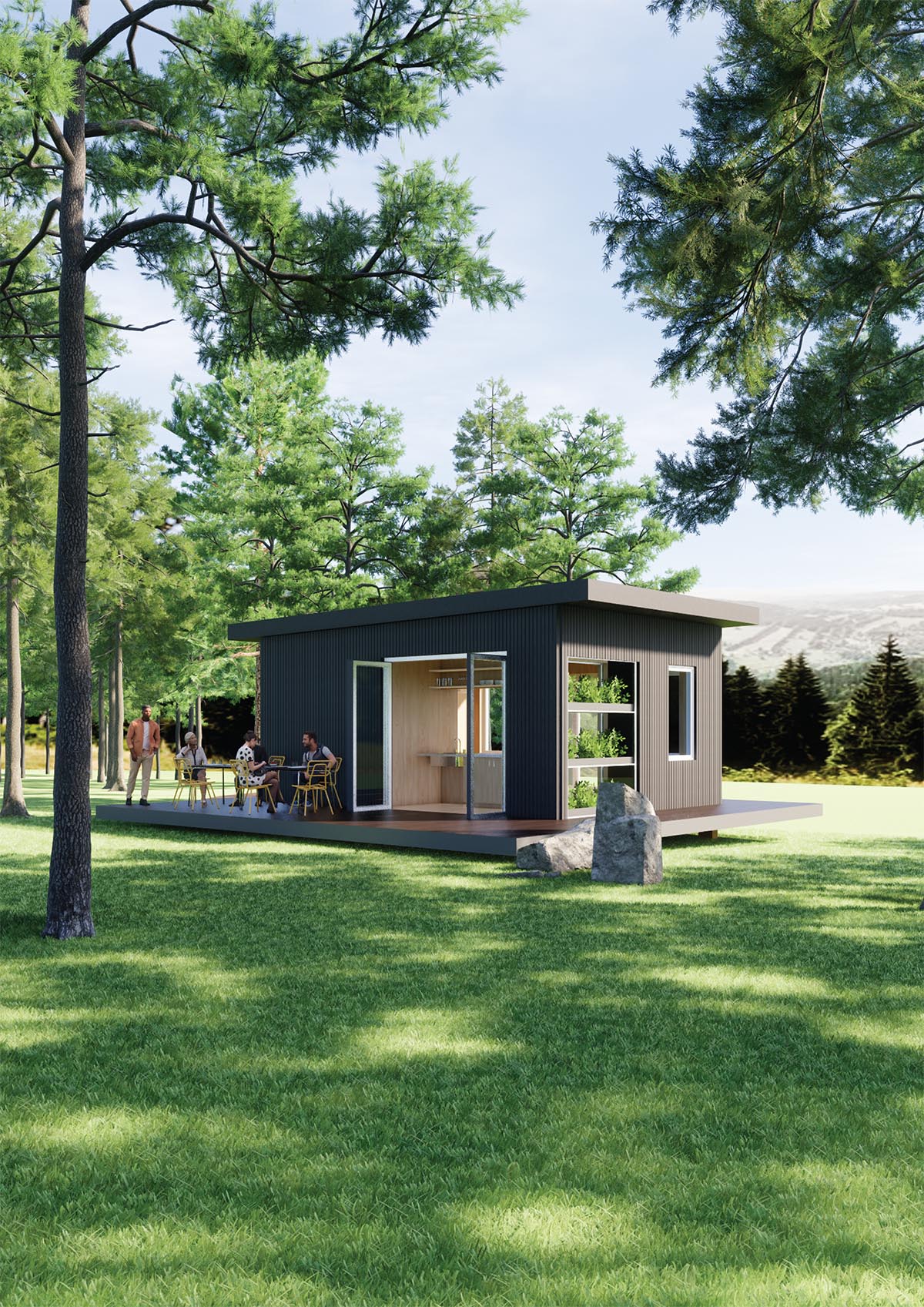


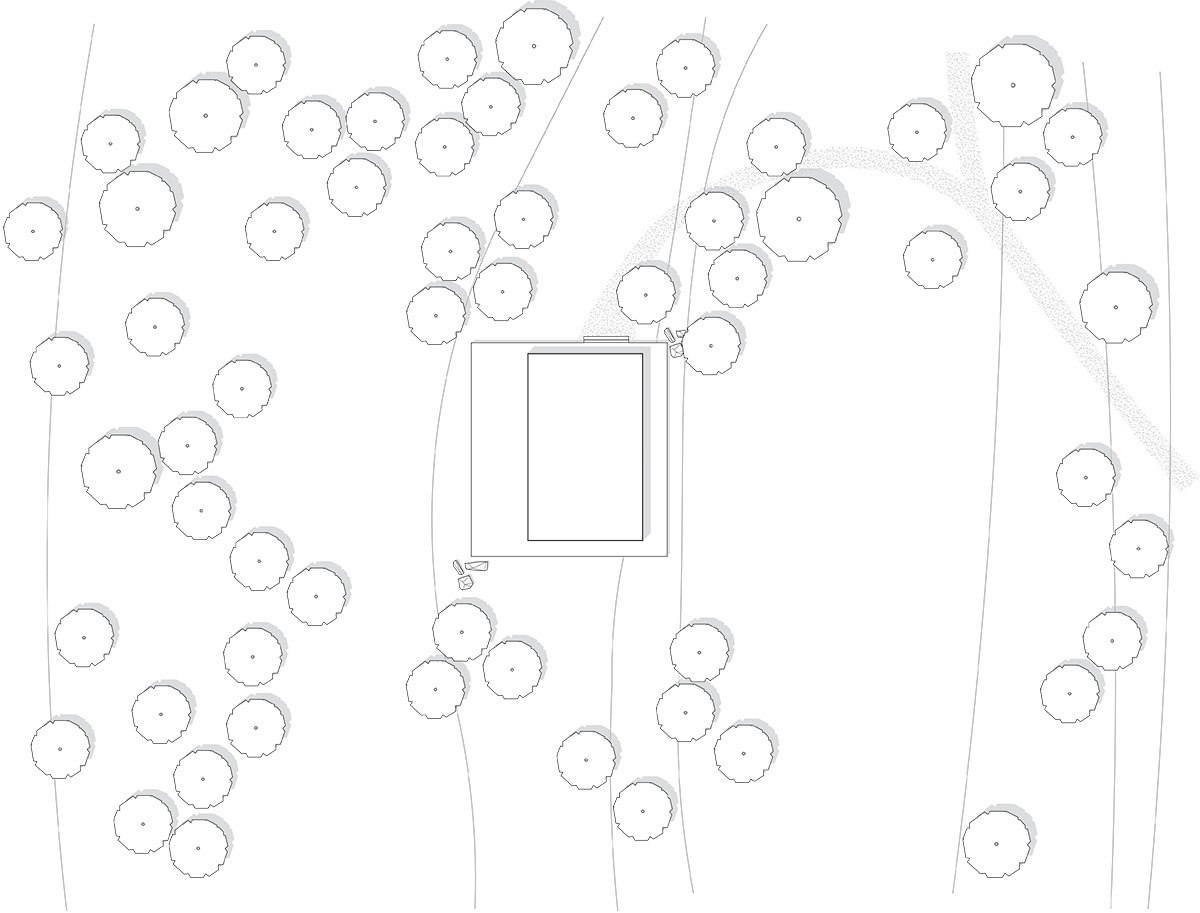
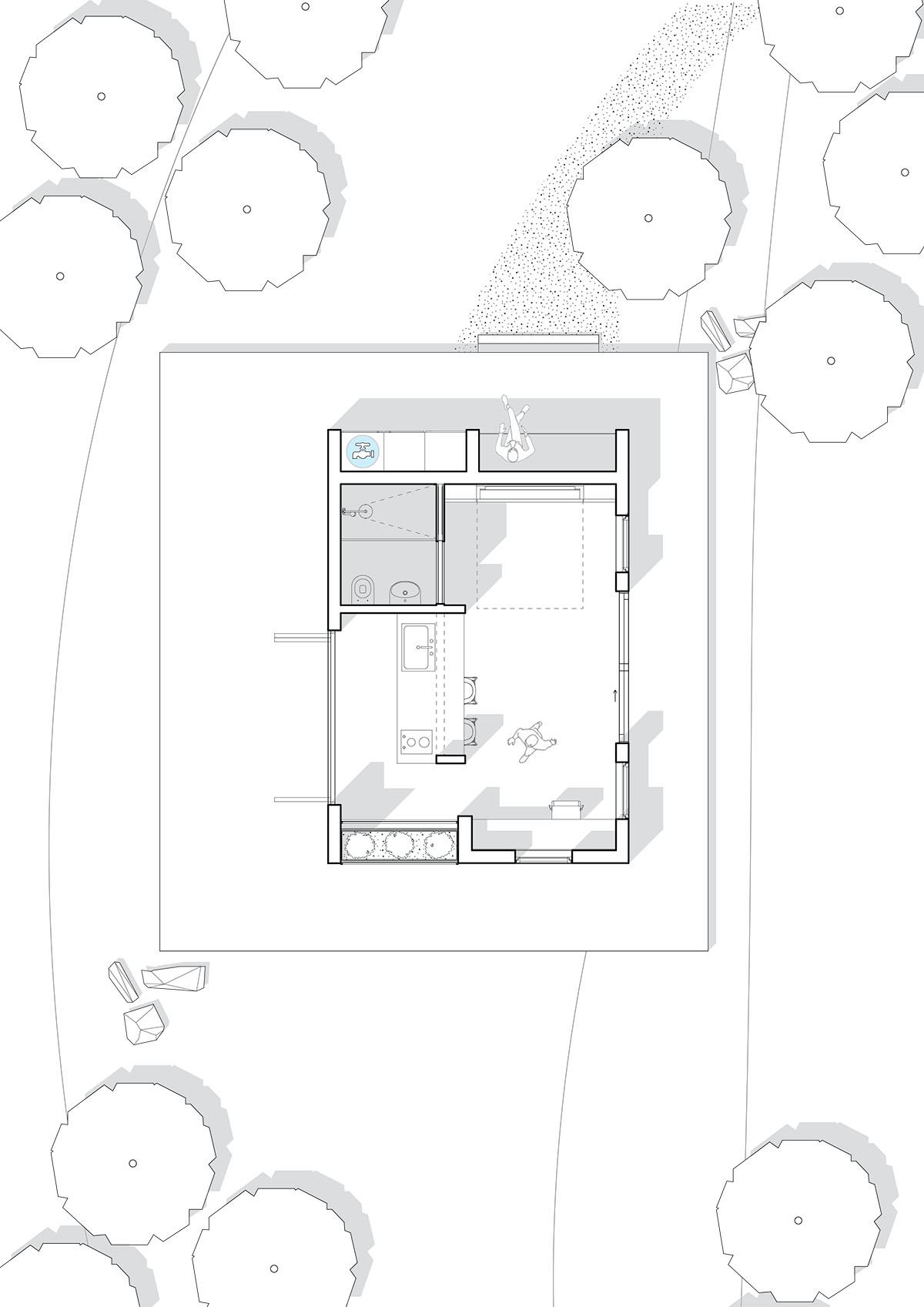
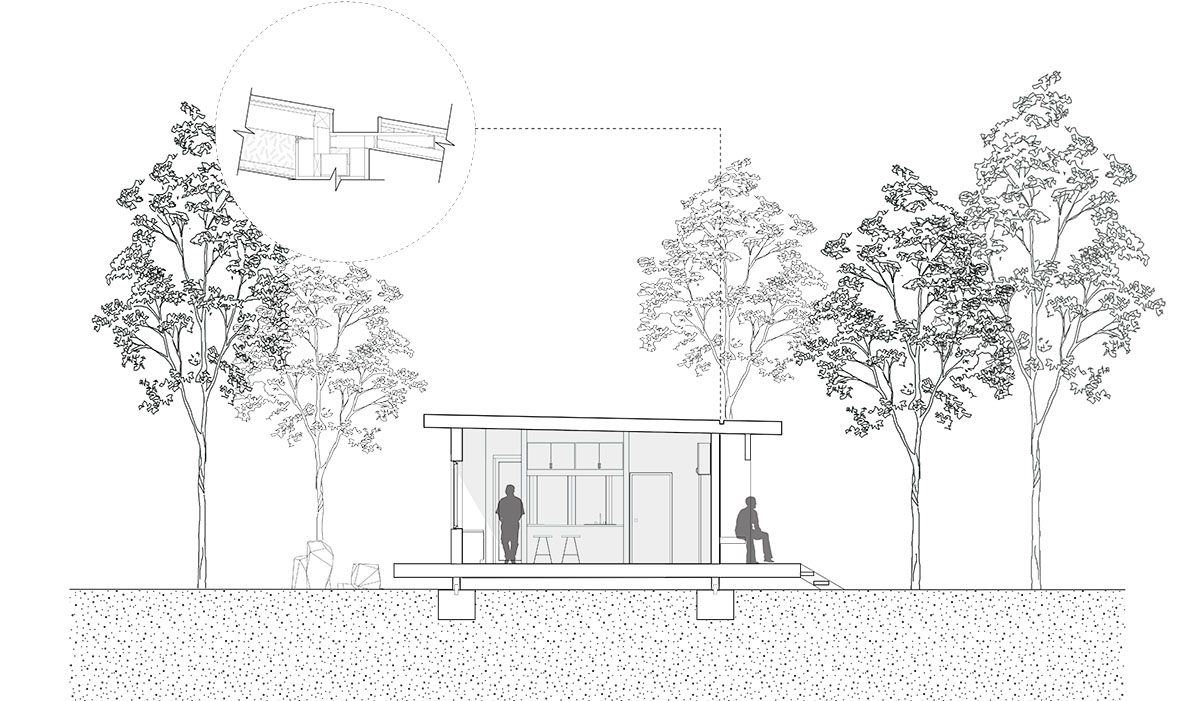
Images courtesy of the artist
BB Green Award: Tiny Home - Big Impact by Eric Weber from University Of Illinois Urbana-Champaign, USA.
The competition also selected 6 Honorable Mentions. See all architectural competitions on WAC's Competitions page.
> via Bee Breeders
