Submitted by WA Contents
Bourgeois / Lechasseur architects designs holiday cabin with triangulated roof in Québec
Canada Architecture News - Feb 20, 2020 - 10:35 10373 views

Québec-based architecture practice Bourgeois / Lechasseur architects has completed a new holiday cabin on a steep slope in Québec, Canada.
Named Cabin A, the new cabin is located in a new ski resort in the Charlevoix region and it opened its doors in December 2019 as it welcomed its first guests. Located 20 minutes from Le Massif ski resort, this unusual cabin stands on a steep site overlooking the nearby St Lawrence River.
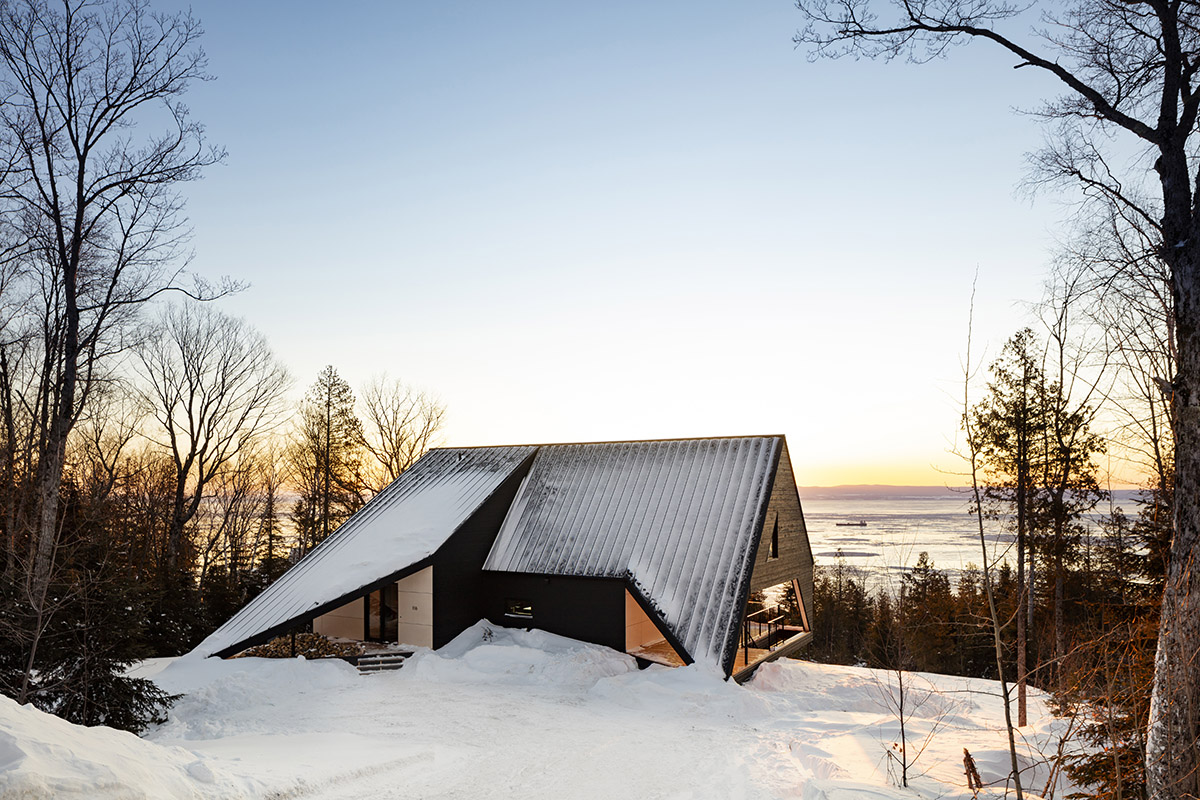
Looking for a source of inspiration, the team composed of architects and graphic artists turned to the International Code of Signals (ICS), long used in nautical communications. While the Alfa signal determined the building’s overall geometry, subtle references to naval architecture were introduced throughout.

The cabin’s triangulated roof is a reminder of sails facing the wind whereas a large wood terrace evokes the upper deck of a ship with stunning views of the river. The use of wood paneling on the walls and ceiling of the shared living area further emphasize the analogy to naval architecture.
The main entrance is located under one the roof’s sloping wings, the left leg of the letter “A”. The shared living space is a long viewing gallery providing 180-degree views of the St. Lawrence River. Meant to accommodate groups of up to 12 people, complete kitchen facilities are provided as well as a sitting area and a dining space, which extends outside, weather permitting.

A staircase off the entrance door leads to the partially buried lower level. Three bedrooms and an open dorm for children provide ample sleeping accommodation. A central playroom gives access to a protected spa area, located directly under the ground floor’s deck.

The double-height living/dining/viewing room is clad with Russian plywood panels, also used for the built-in furniture. The light-color birch panels, extended to the outside, contrast sharply with the dark hues of the metal roof and the exterior walls’ cladding.
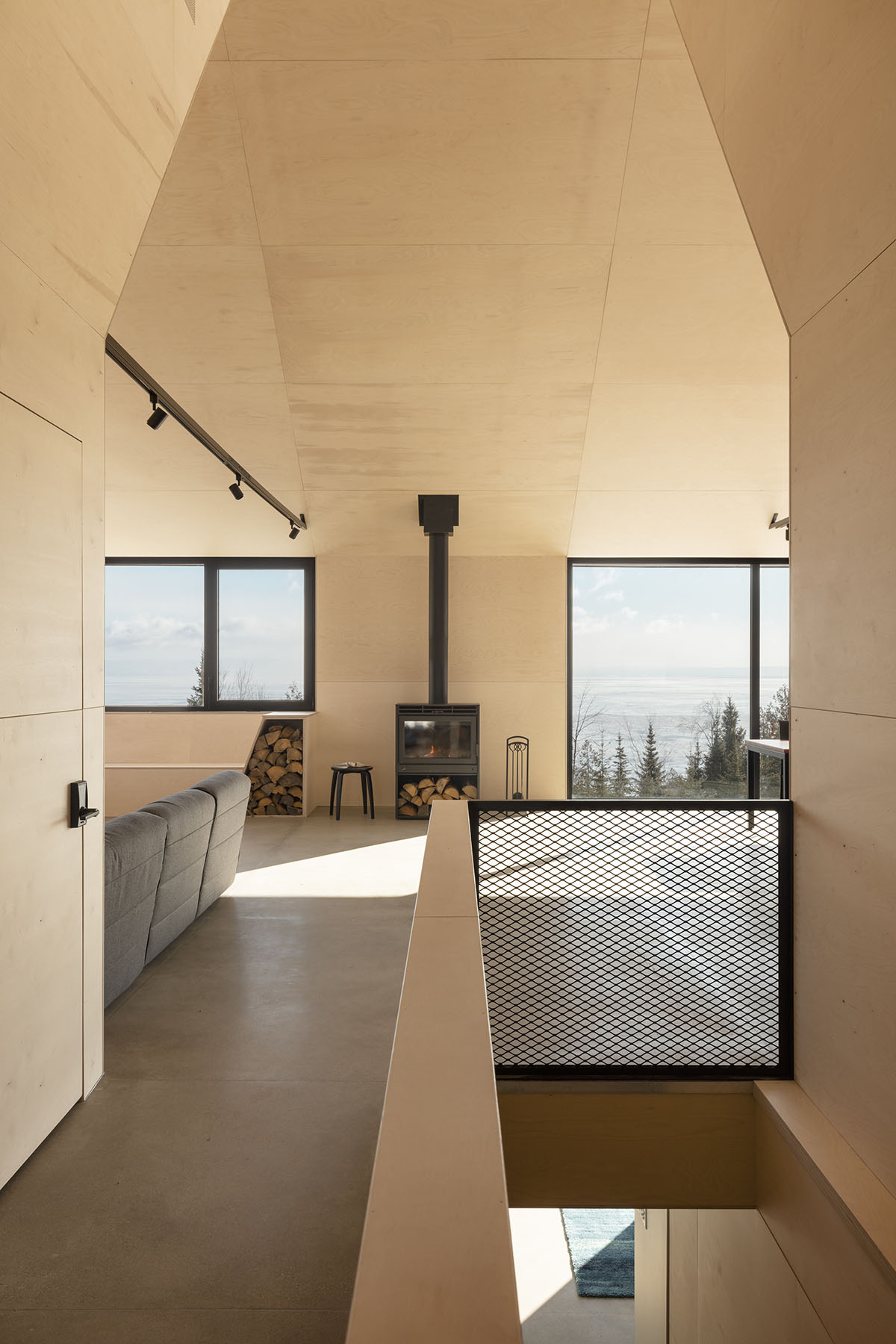
Cabin A is the second tourist-oriented project designed by Bourgeois / Lechasseur for the region. Inaugurated in 2018, Dômes Charlevoix was their first attempt at redefining tourist accommodation. It sparked widespread interest on their work and on their ability to address traditional commissions in an innovative way.





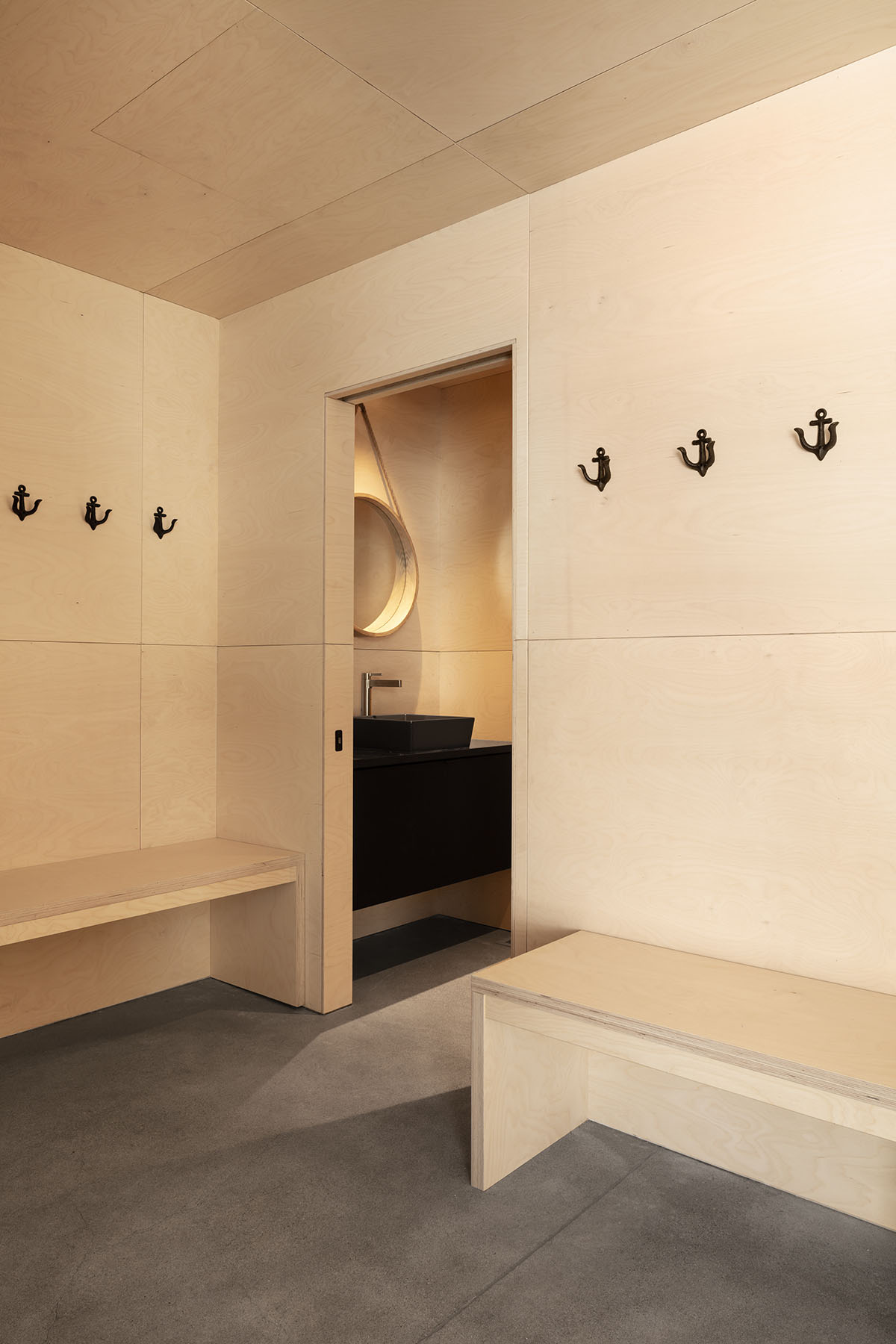
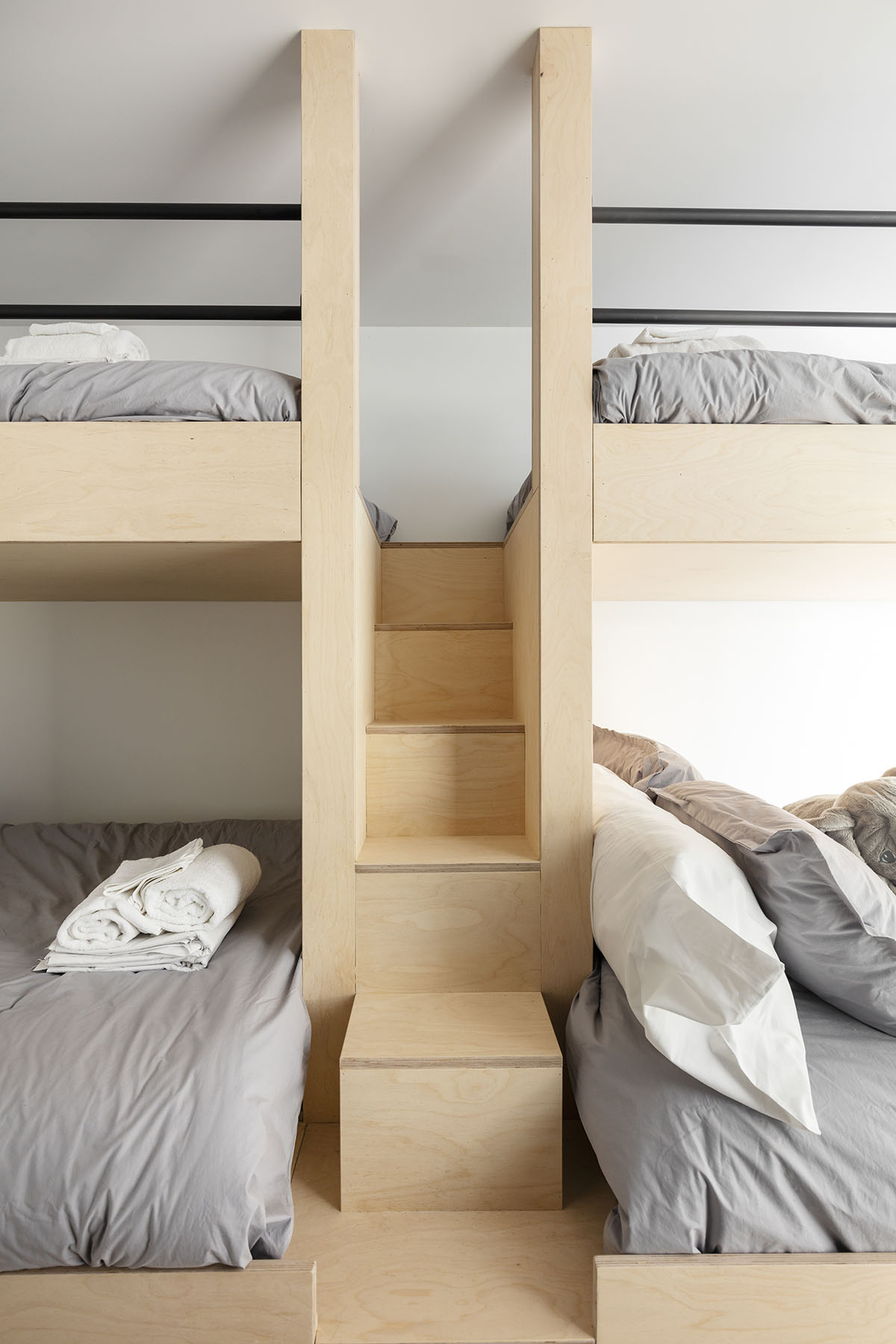


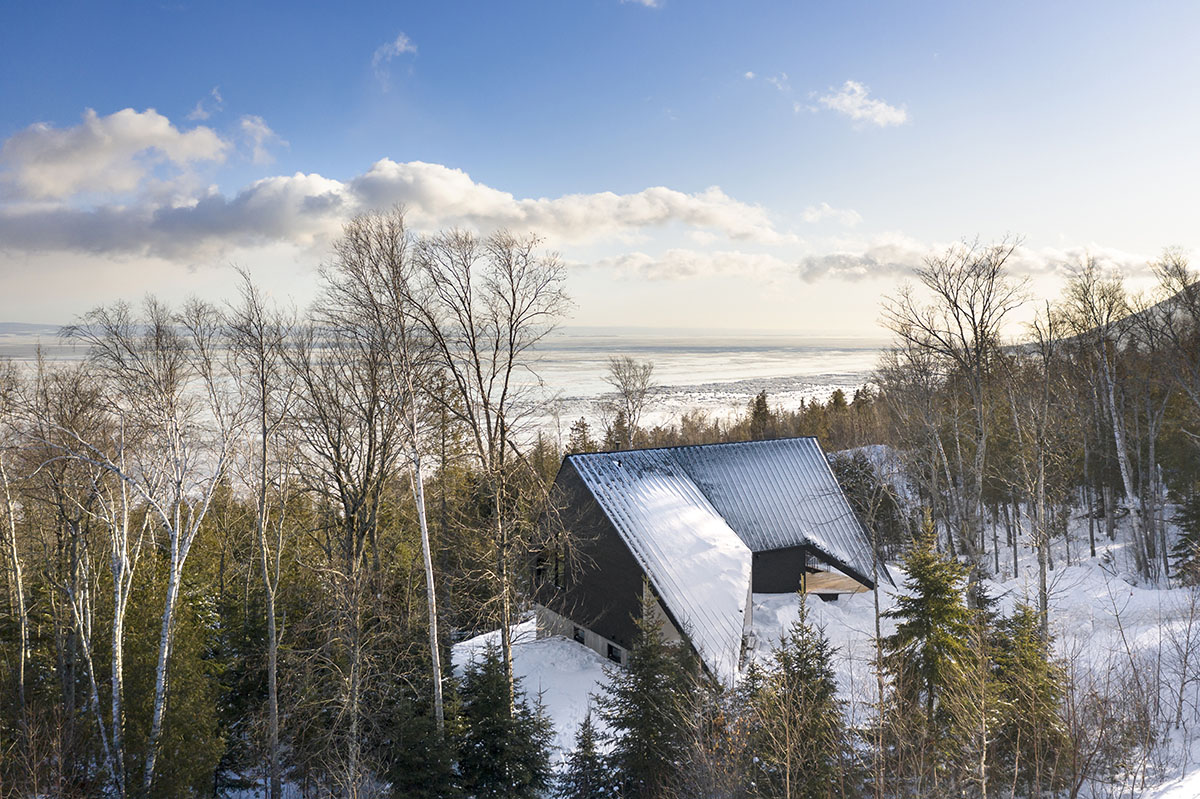
Project facts
Location: Petite-Rivière-Saint-François, Charlevoix, Québec
Client: Cabines St-Laurent
Architects: Bourgeois / Lechasseur architectes
Graphic Artists: Criterium
Design Team: Olivier Bourgeois, Régis Lechasseur, Alexandre Côte, Valérie Gauthier, Isabelle Auclair, Maxime Rousseau
General Contractor: Construction Urbanext
All images © Maxime Brouillet
