Submitted by WA Contents
QBi Corp. designs residence with different volumetric composition and sloping green roof in Vietnam
Vietnam Architecture News - Feb 07, 2020 - 14:02 16631 views
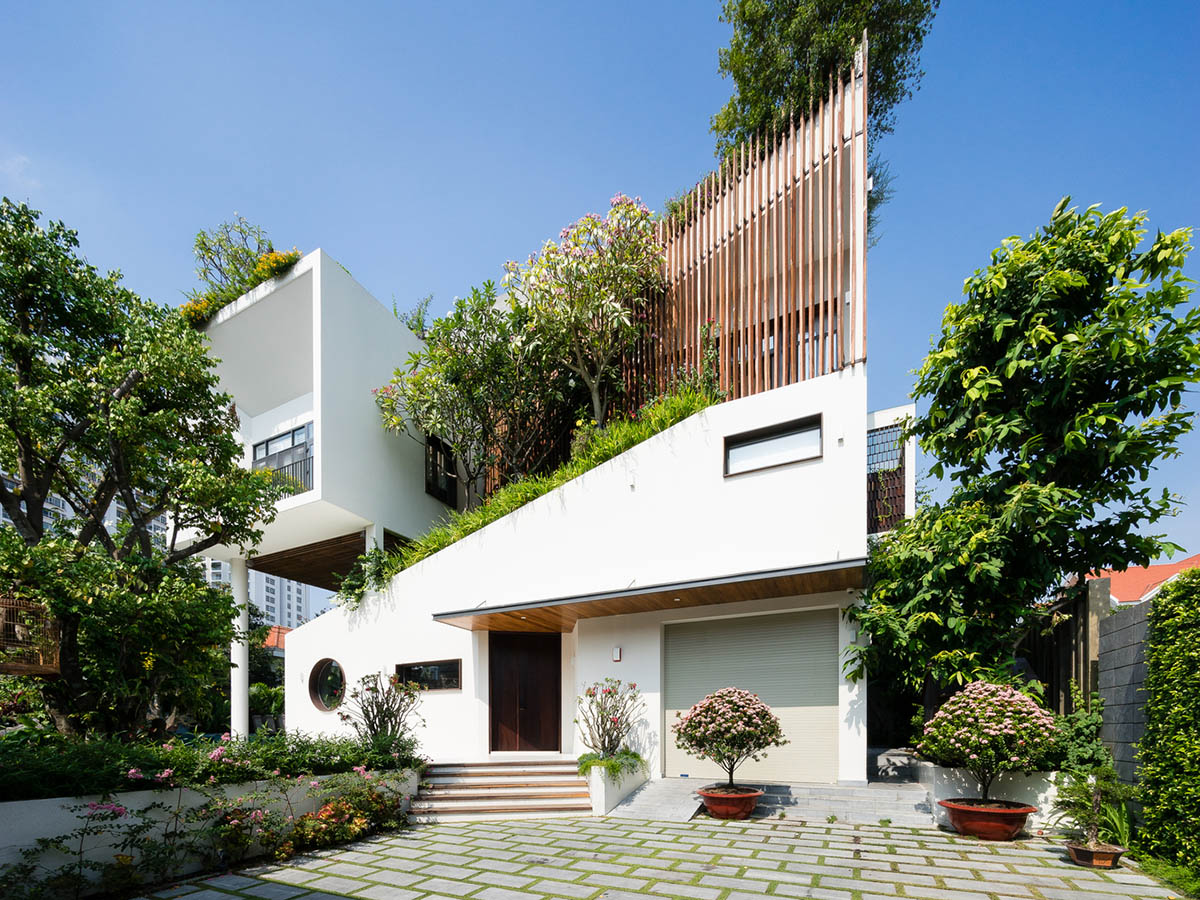
QBi Corp. has built a luxury residence with different volumetric composition and sloping green roof in Vietnam. Called Terraced Field House, the three-storey residence is described as an absolute example of a design that satisfies the owners’ preference more than just to satisfy architect’s taste.
The house, encompassing a total of 700-square-metre area, was designed for a family, who is successful in their business, and the family members are also highly experienced in life and have a different architectural conception.
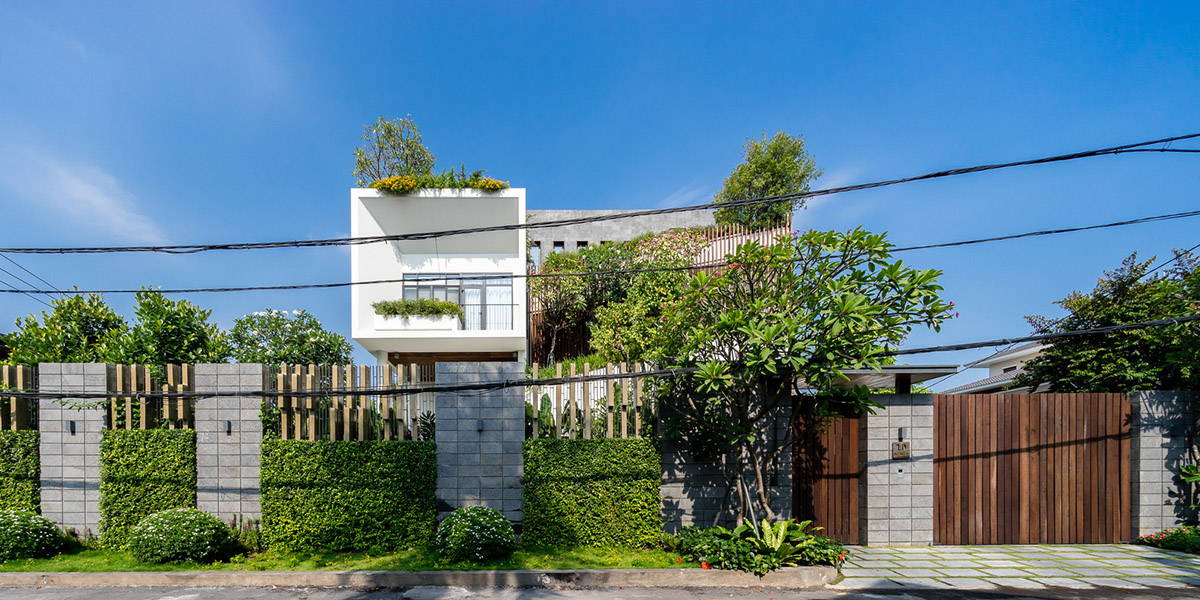
"While the husband loves the unique and creative style, the wife favors something that is practical and convenient. Combined, they inspired Architect Tran Le Quoc Binh for an ingenious design," said the architects.
The different volumes are arranged around a central core, and these volumes create protruding facades towards outside. Private rooms are designed in upper volumes, while common areas are designed on the ground floor.
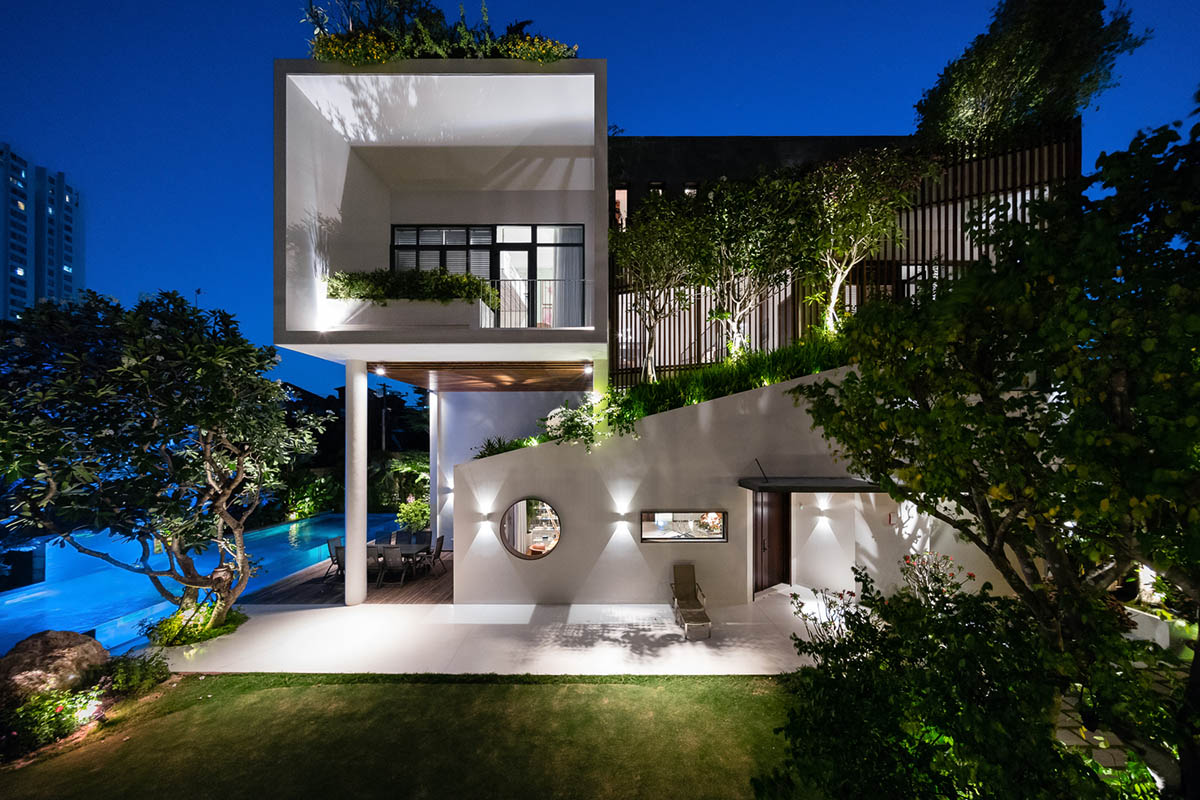
From outside, the lush greenery-covered fence steers passer-by’s into a realm of awe, only to reveal the radiant masterpiece behind it- the house.
Just behind the gate, a distinctive presence immerses visitors in wonder, displaying a gallery of exotic shapes combined with timber slating - the terraced field house style. All of this is what makes the house so unique.
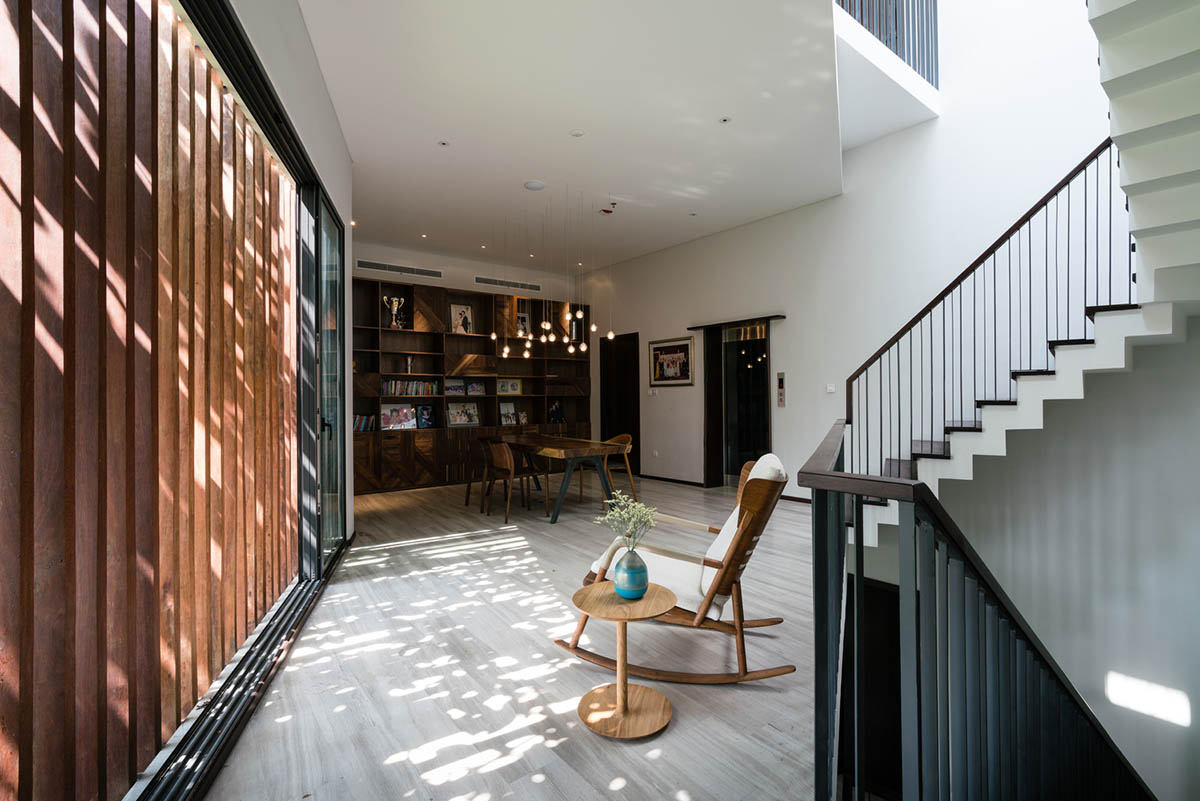
In the living room, a “bird nest” style pendant attached to the ceiling is compatible with the timber wrapped around the elevator, analogous to a bird nest and a tree.
The balustrade panels are engraved with intricate flower patterns. The dining and kitchen areas both fit the styles and needs of the owners. Both have an open view to the garden. Materials in the kitchen are easy to clean and maintain. The dining table set matches the use of timber for the ceiling and floor.
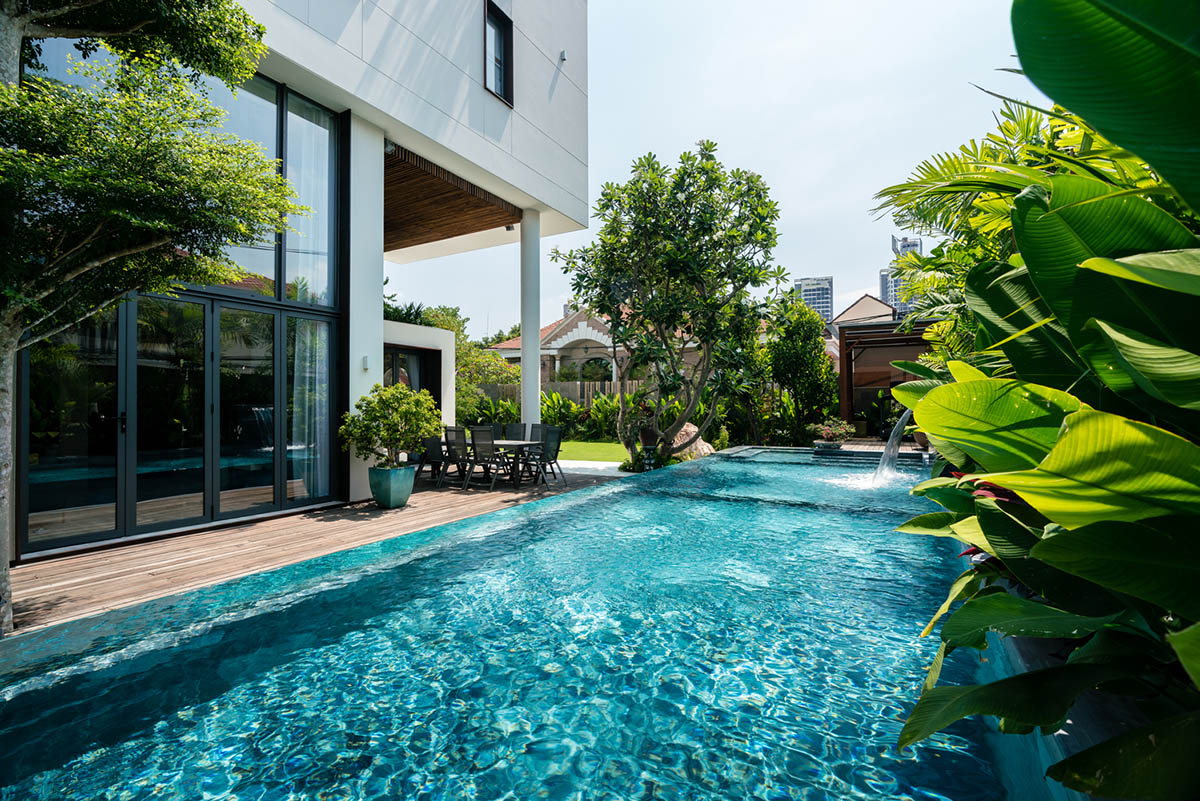
The theater room is installed with high tech equipment, with sound insulation and absorptive materials combined with the velvet walls creating a cinematic experience.
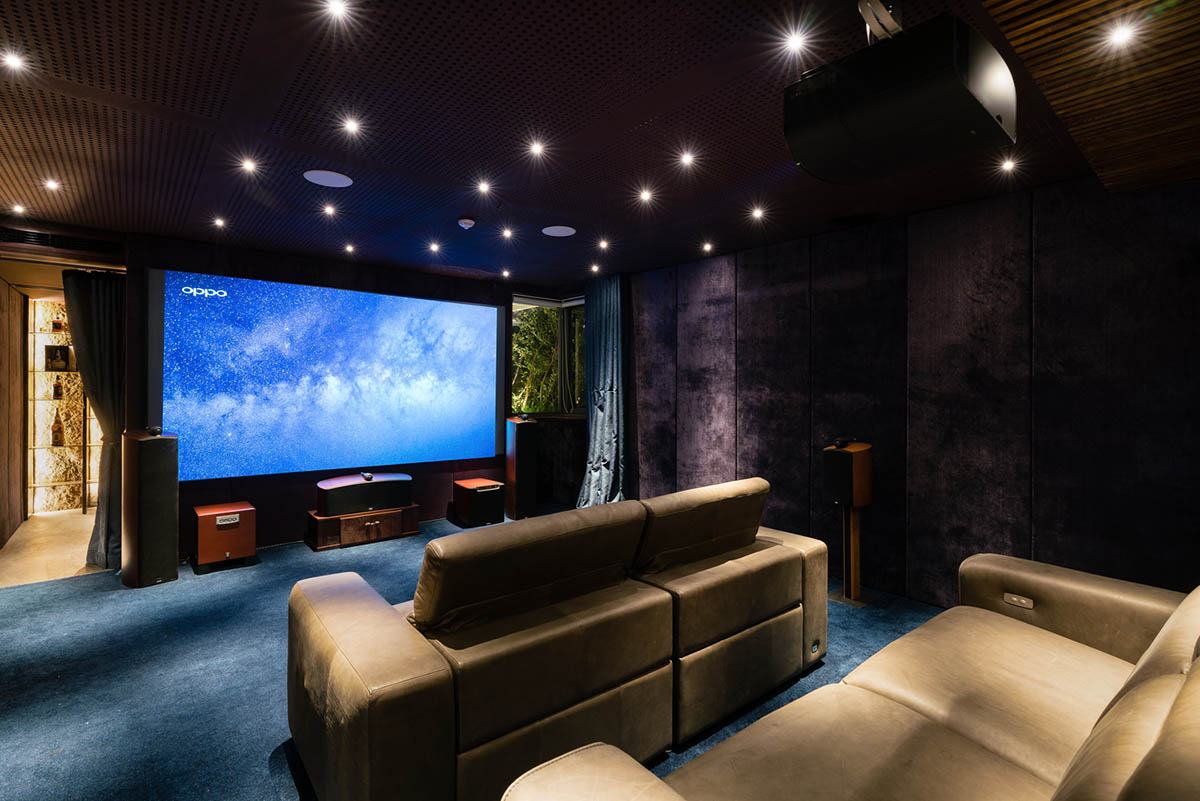
Besides that, using the effect of water factors such as swimming pool and Koi fish pond, which is divided by a greenery is also an idea to harmonize and adapt to the differences between husband and wife.
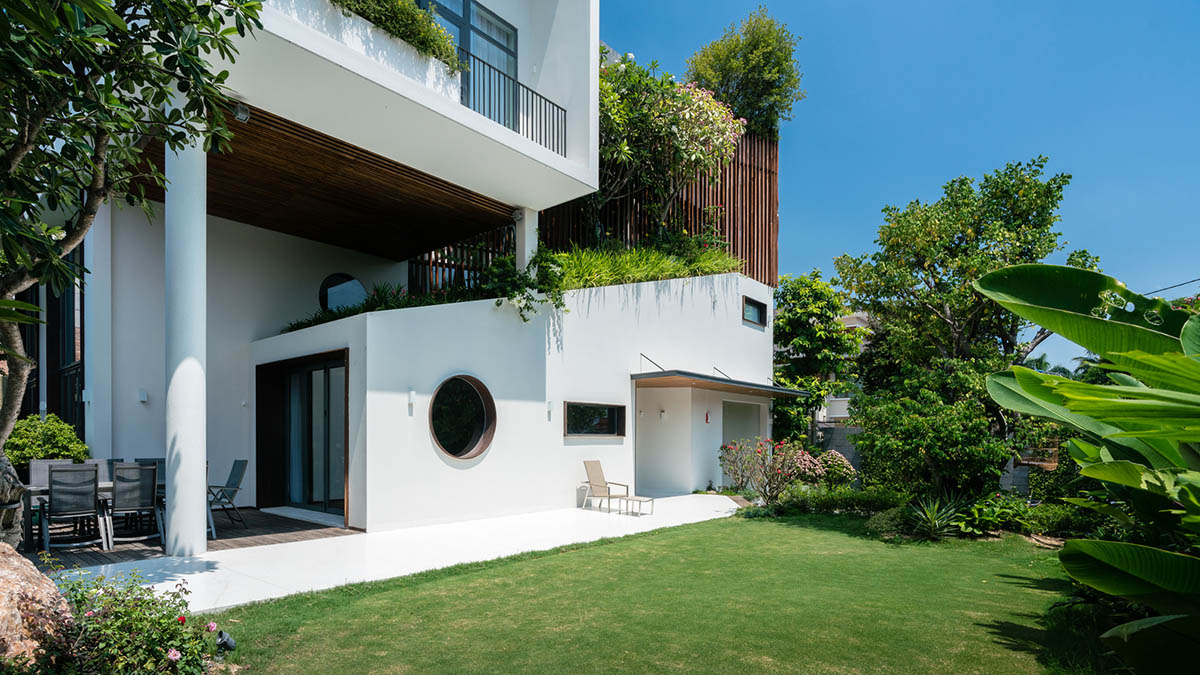
Interior spaces mainly focus on convenience, which every detail is treated as carefully as possible to maximize the convenience for the users. The owners set a clear goal for their home from the beginning: to make sure every time they come home, it is more comfortable than being in any hotel or resort.
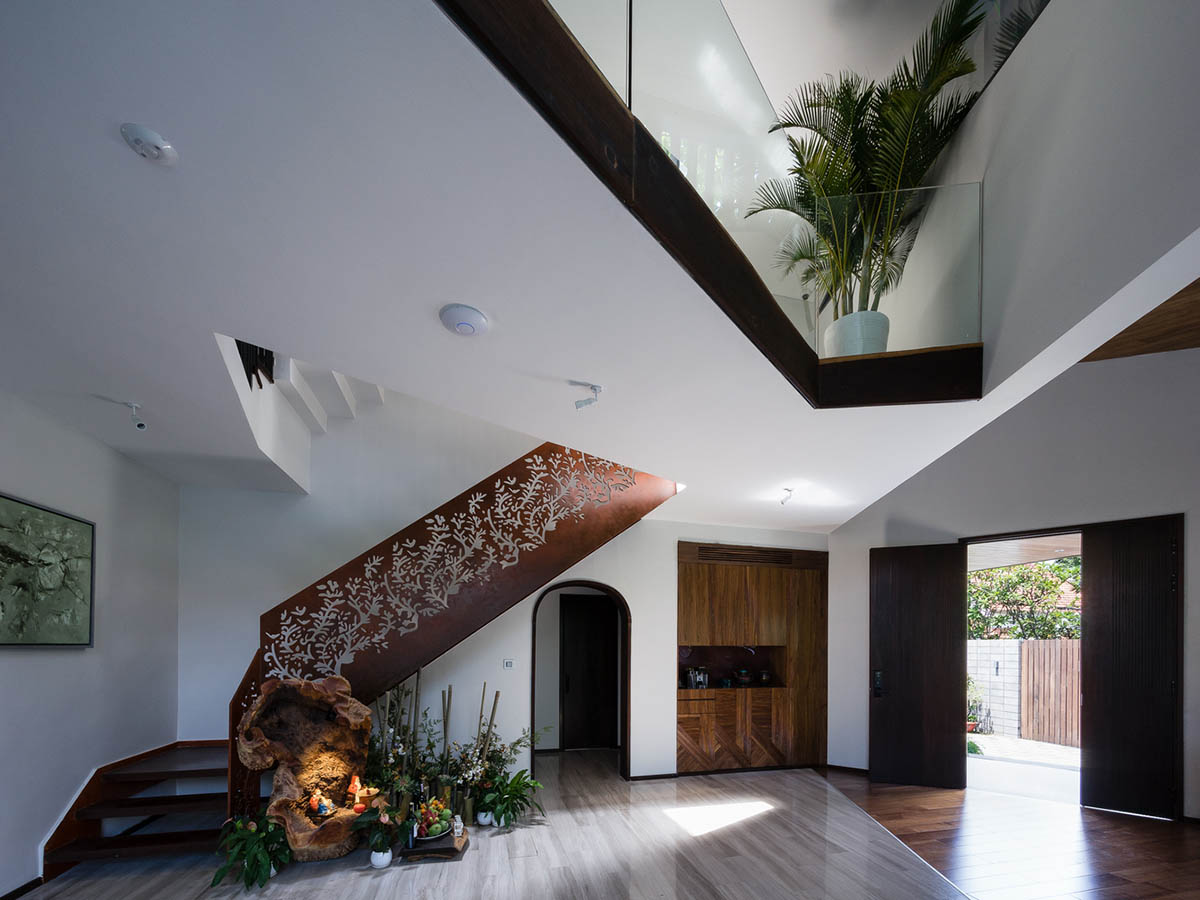
This beautiful house already satisfies both husband and wife: the facade and exterior makes the husband happy while the interior satisfies the wife with all functions in her expectation.
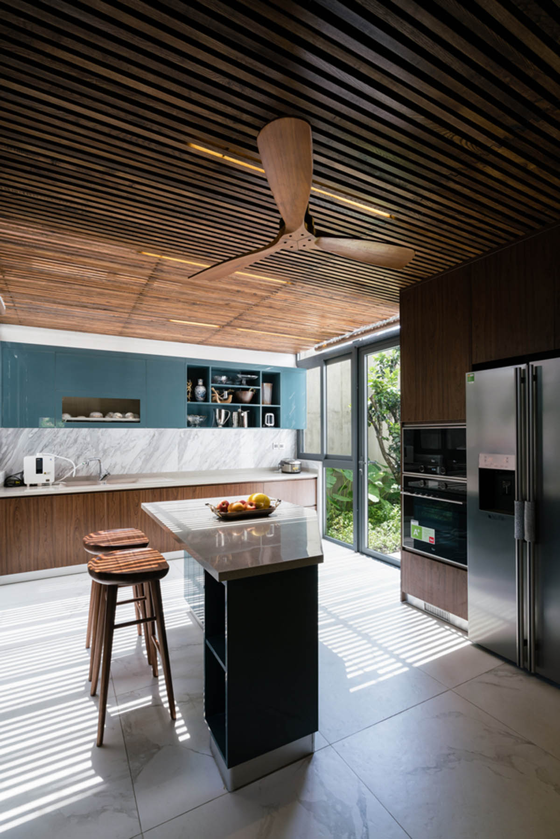
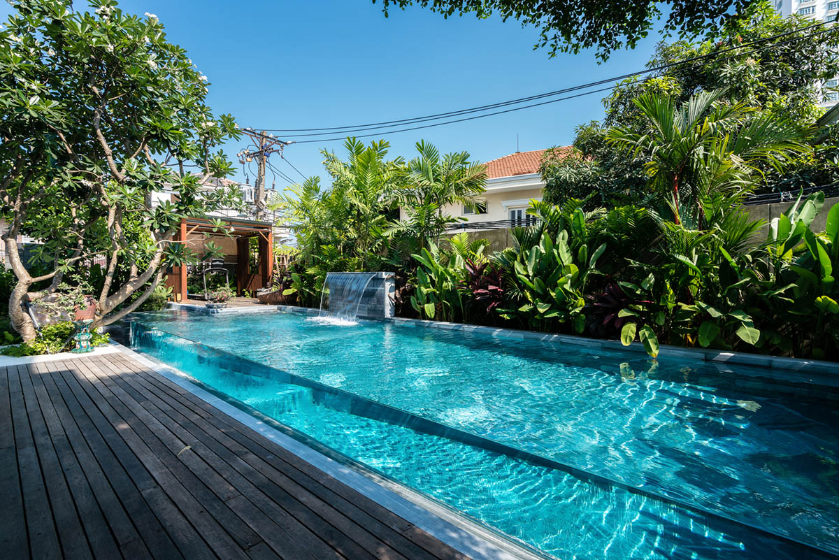
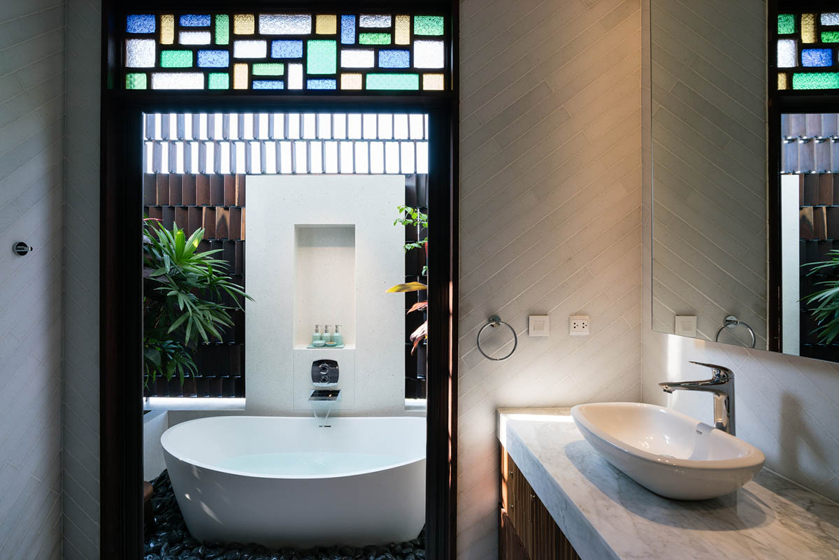
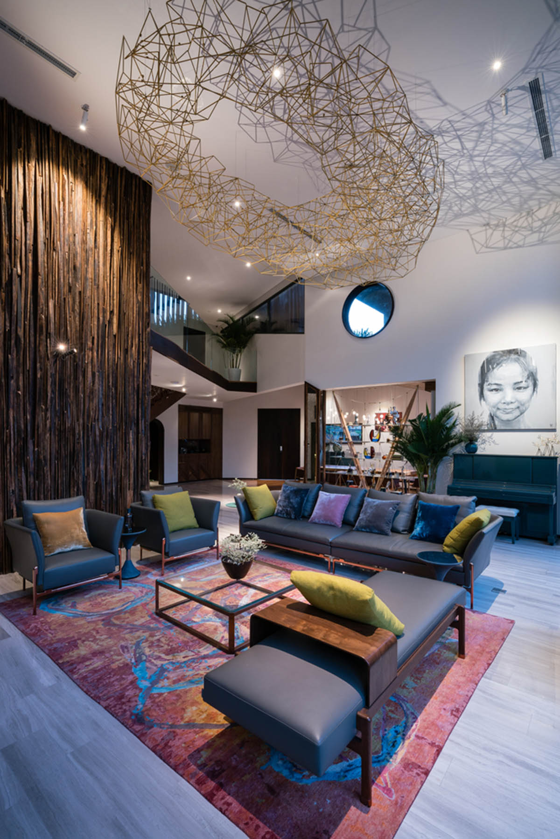
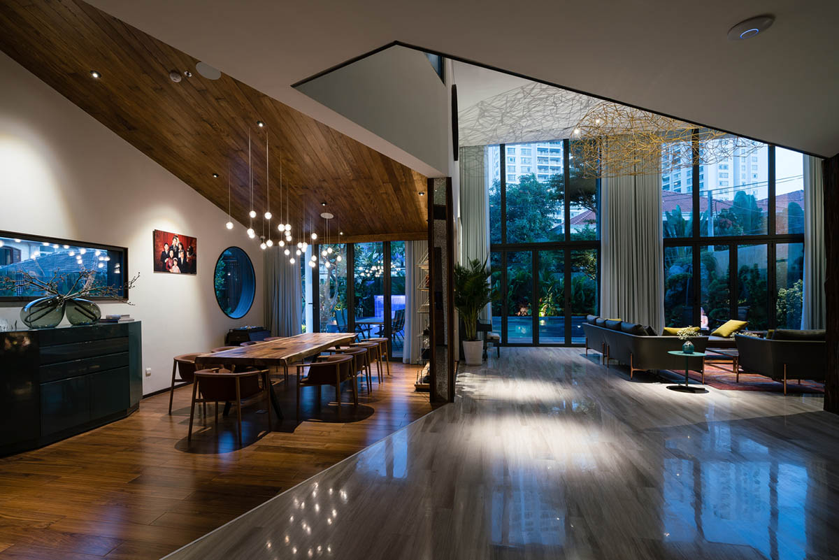
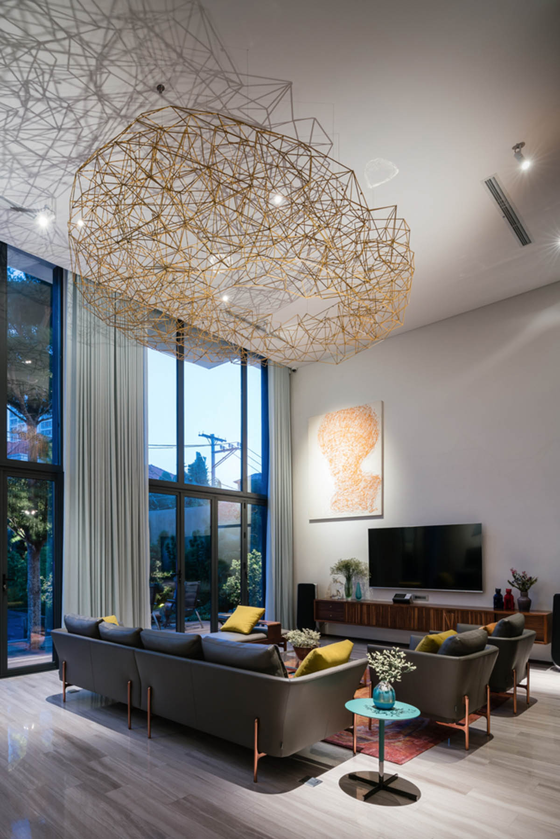
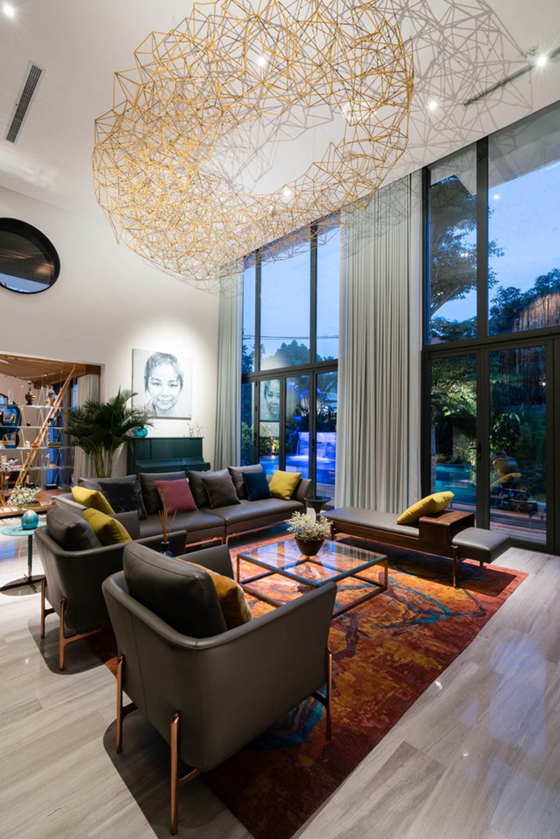
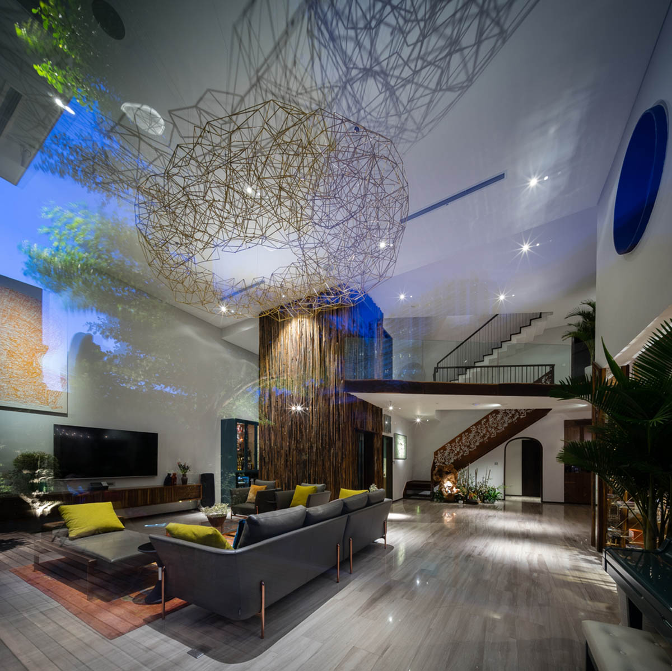
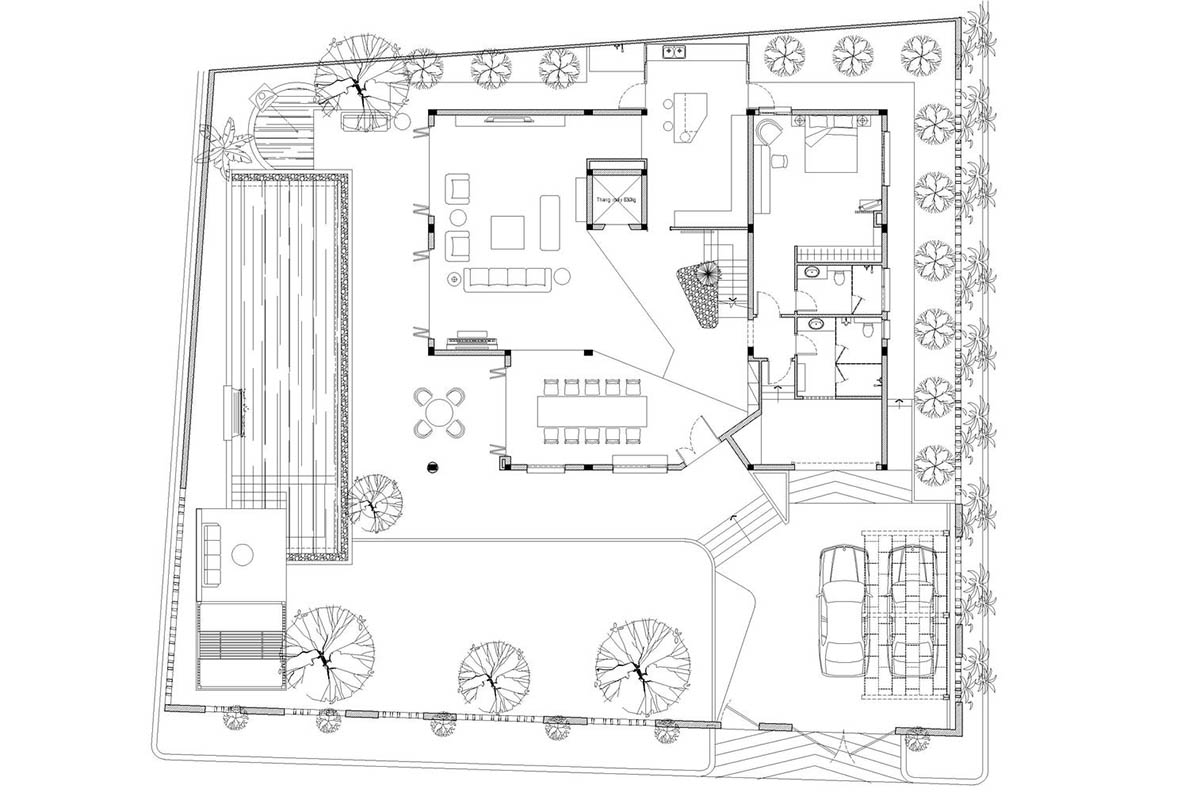
Ground floor plan
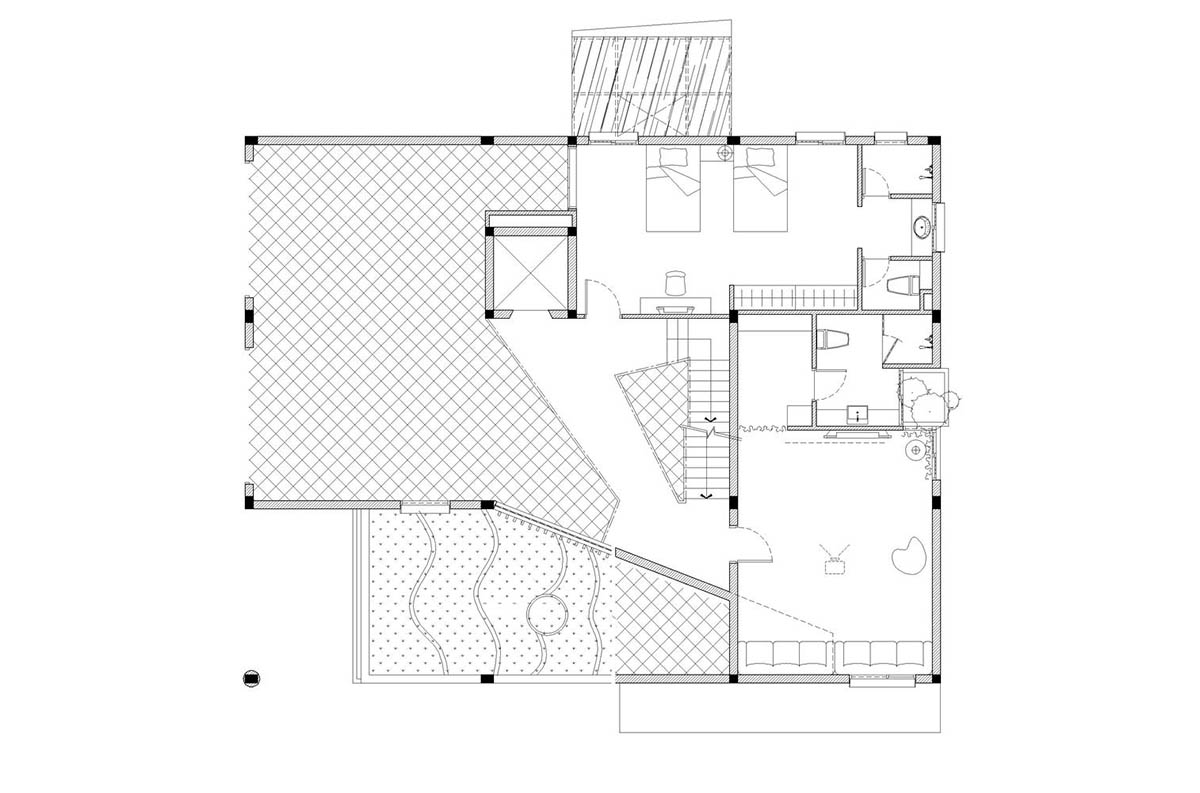
First floor plan
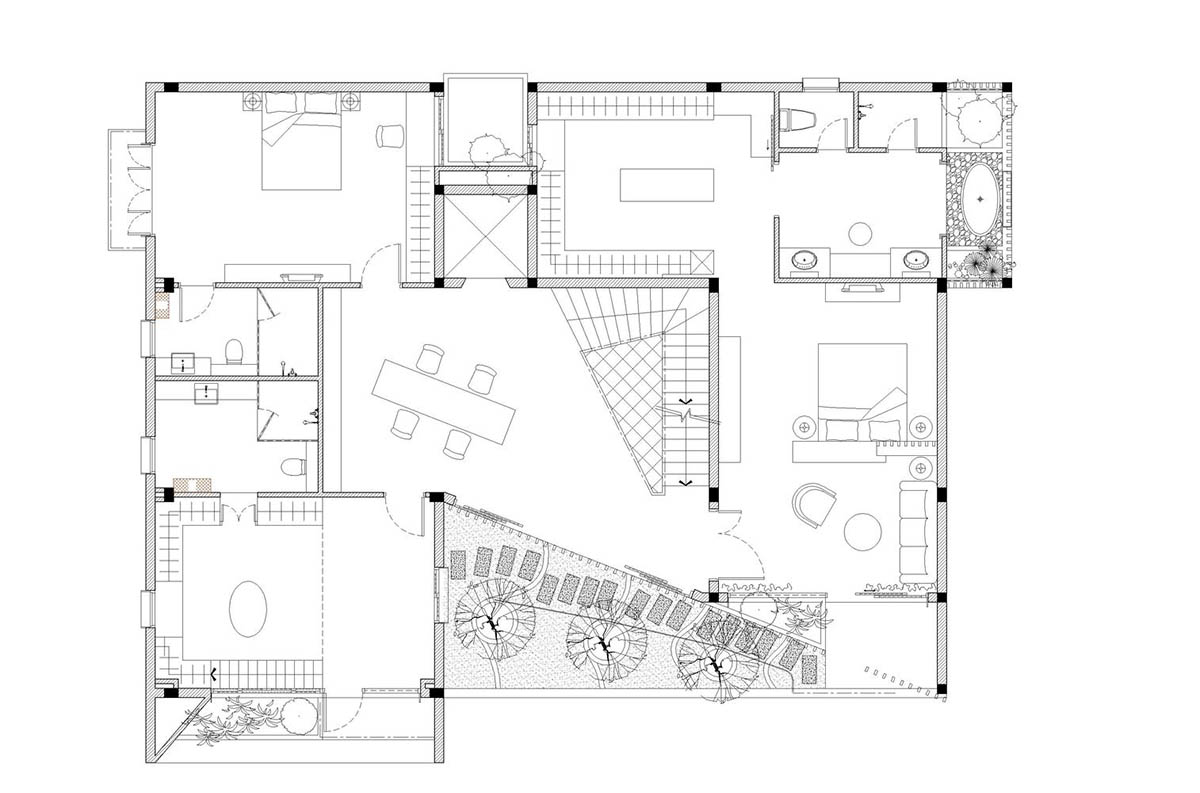
Second floor plan
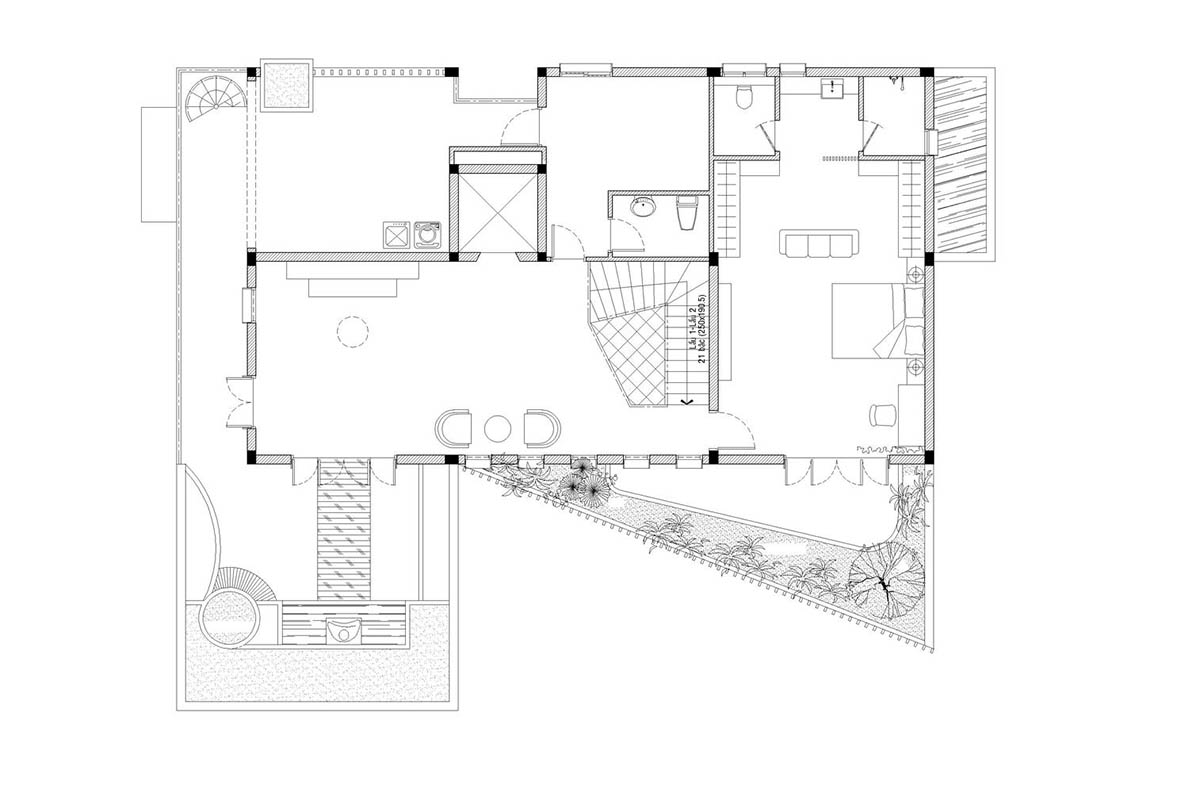
Third floor plan
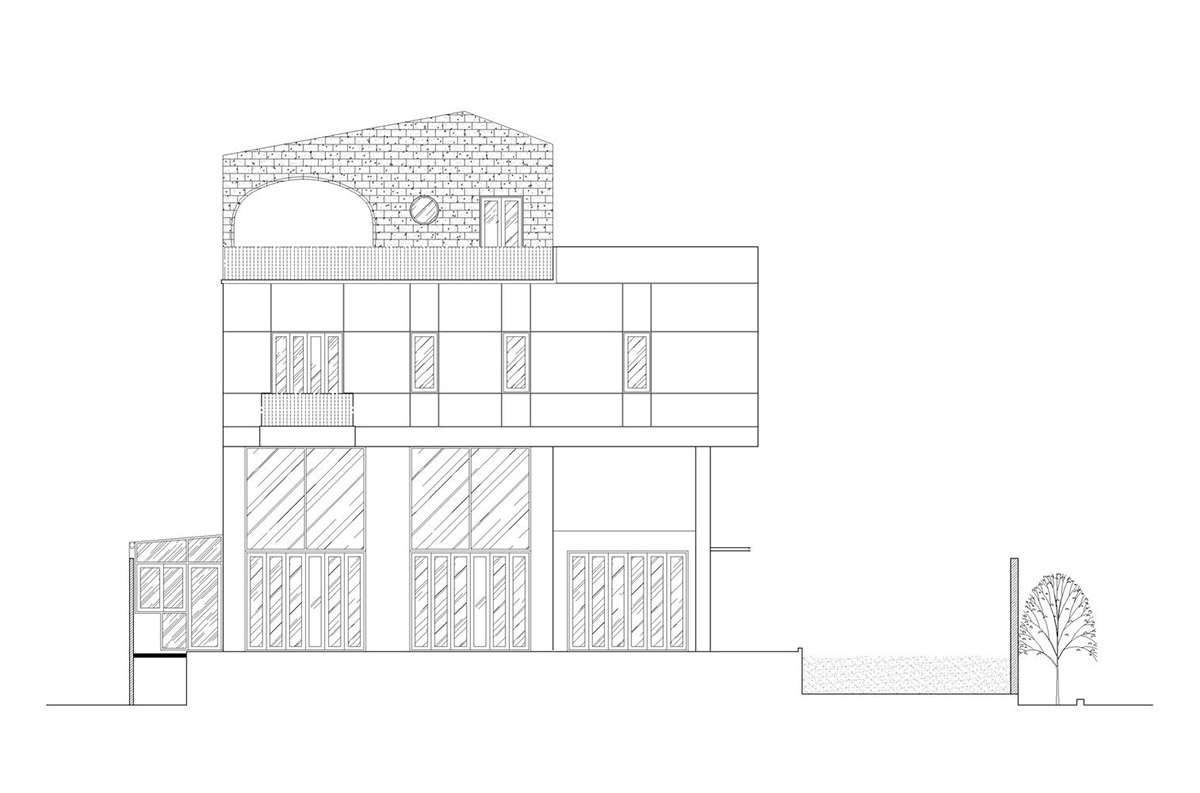
Elevation
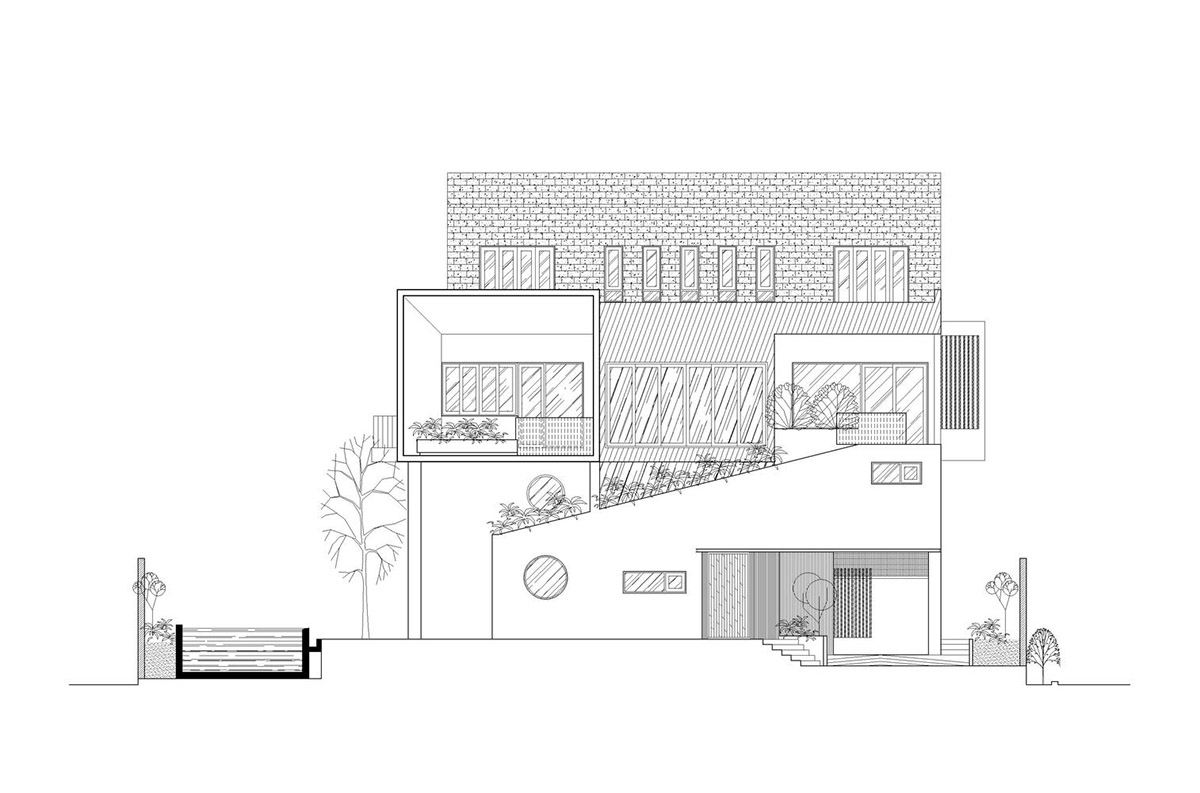
Elevation
Project facts
Project name: Terraced Field House
Architects: QBi Corp.
Size: 700m2
Location: Vietnam
Date: 2018
All images © Quang Dam
> via QBi Corp.
