Submitted by WA Contents
Featherstone Young creates meandering green roof for Stonecrop House in Rutland, UK
United Kingdom Architecture News - Feb 07, 2020 - 13:07 11348 views

London-based architecture practice Featherstone Young has designed a private villa that features a meandering green roof to meet demands of the client to grow trees.
Called Stonecrop House, the 347-square-metre house is located on a site on the edge of a village designated as a conservation area.
The architects followed a successful two-stage planning approach, demonstrating how planning new housing carefully and strategically within villages can prevent the usual linear sprawl extending out along roads, and hence protect and enhance the surrounding countryside.
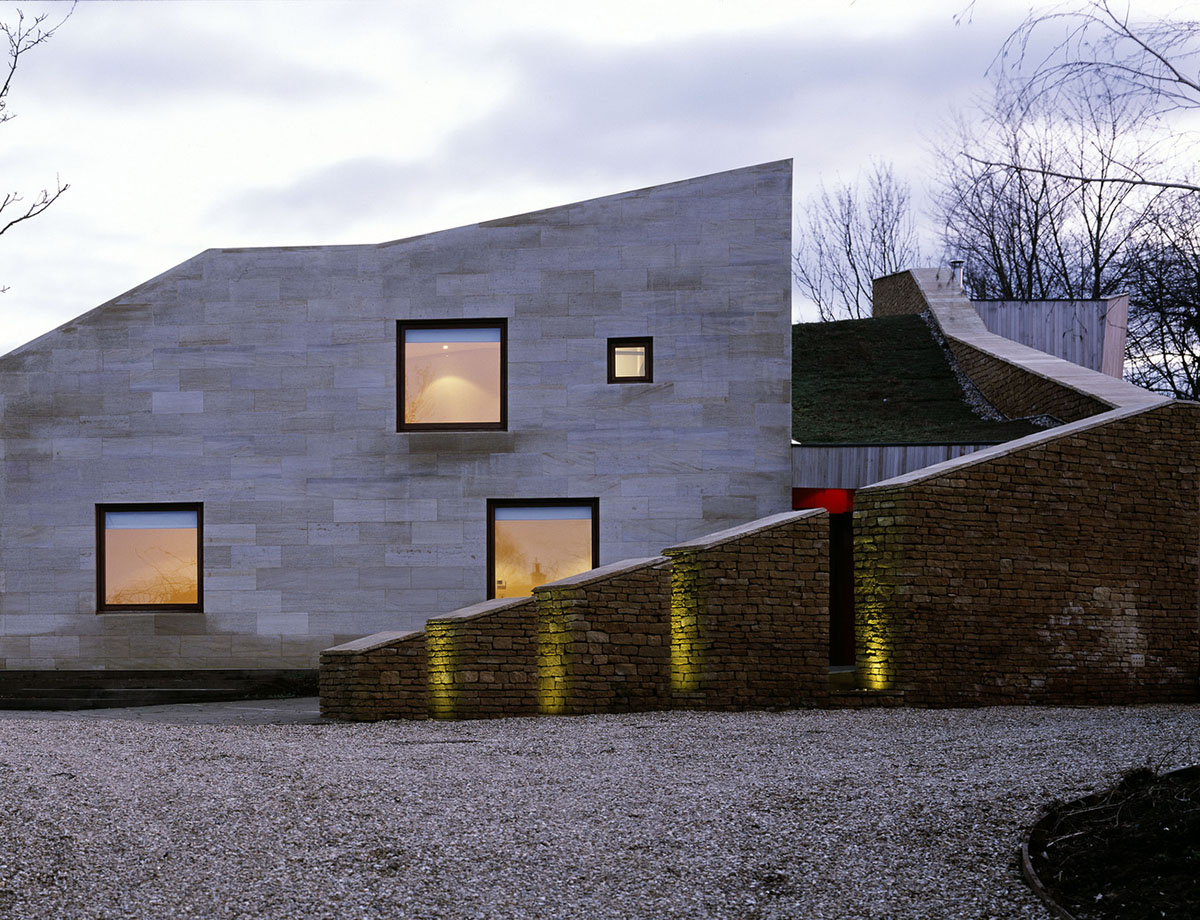
Image © Brotherton-Lock
"Building within the village proved challenging: the site straddled the settlement boundary and was deemed small and poorly serviced," said Featherstone Young.
The house hides itself as much as possible from outside to ensure privacy, ad through its meandering form, it is shaped by a central courtyard and presents a flexible interior space to provide continuous movement.
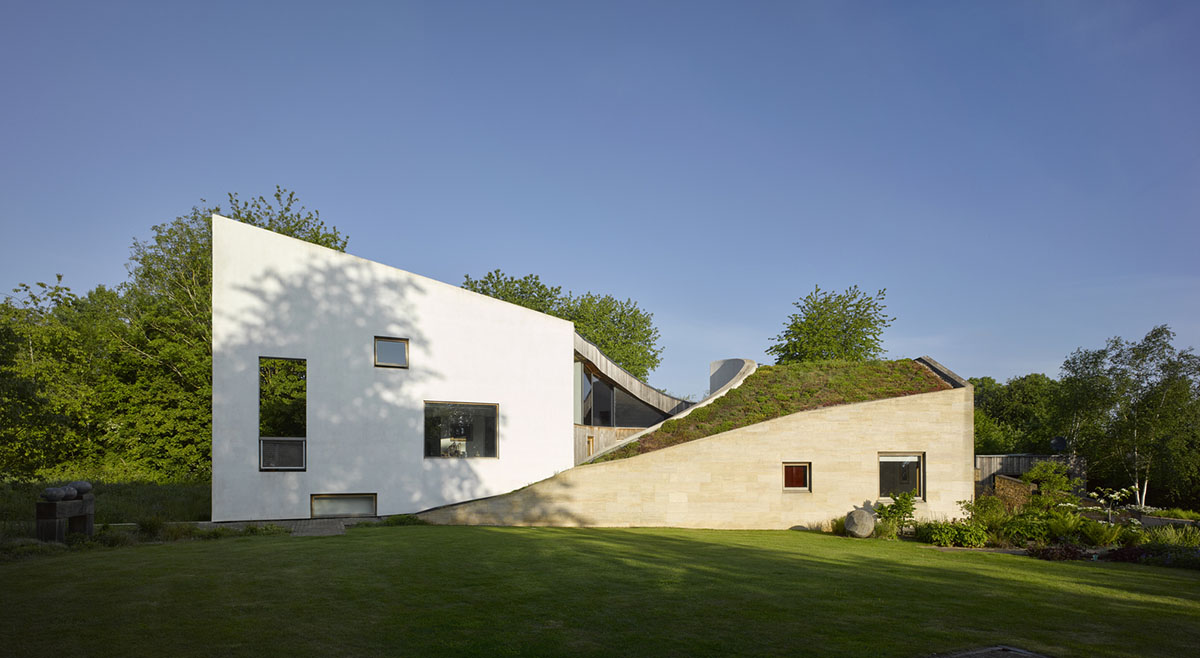
The principal wing of the house is built off a "buffer" wall of a textured dry stone wall, using the local Clipsham limestone. The site is very exposed, and this provides privacy and climatic protection with its good thermal mass and minimal openings. In contrast, the guest wing is constructed from the same Clipsham stone, but with a smooth ashlar finish and larger windows.
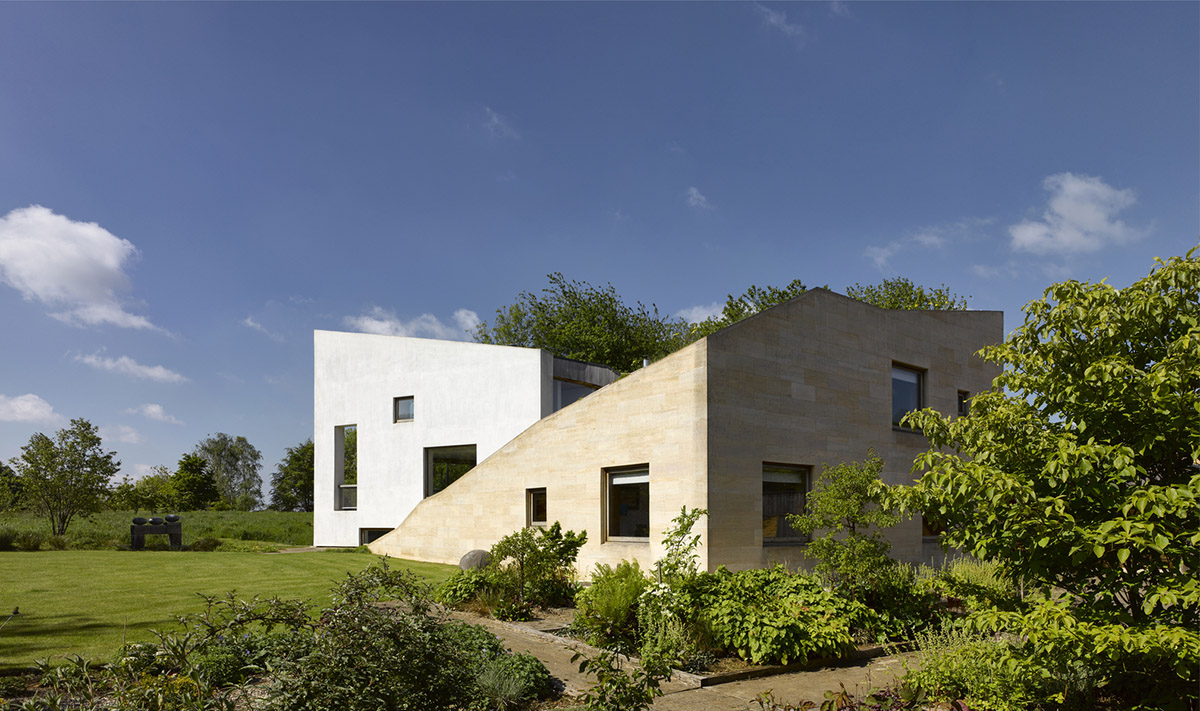
Drawing the two wings together is a more refined white rendered wall, crossing diagonally through the house from inside to out. This wall slices the plan into two triangular wings, with each wing pitching its planted green roof in the opposite direction as if the field has been lifted up and the house inserted beneath.
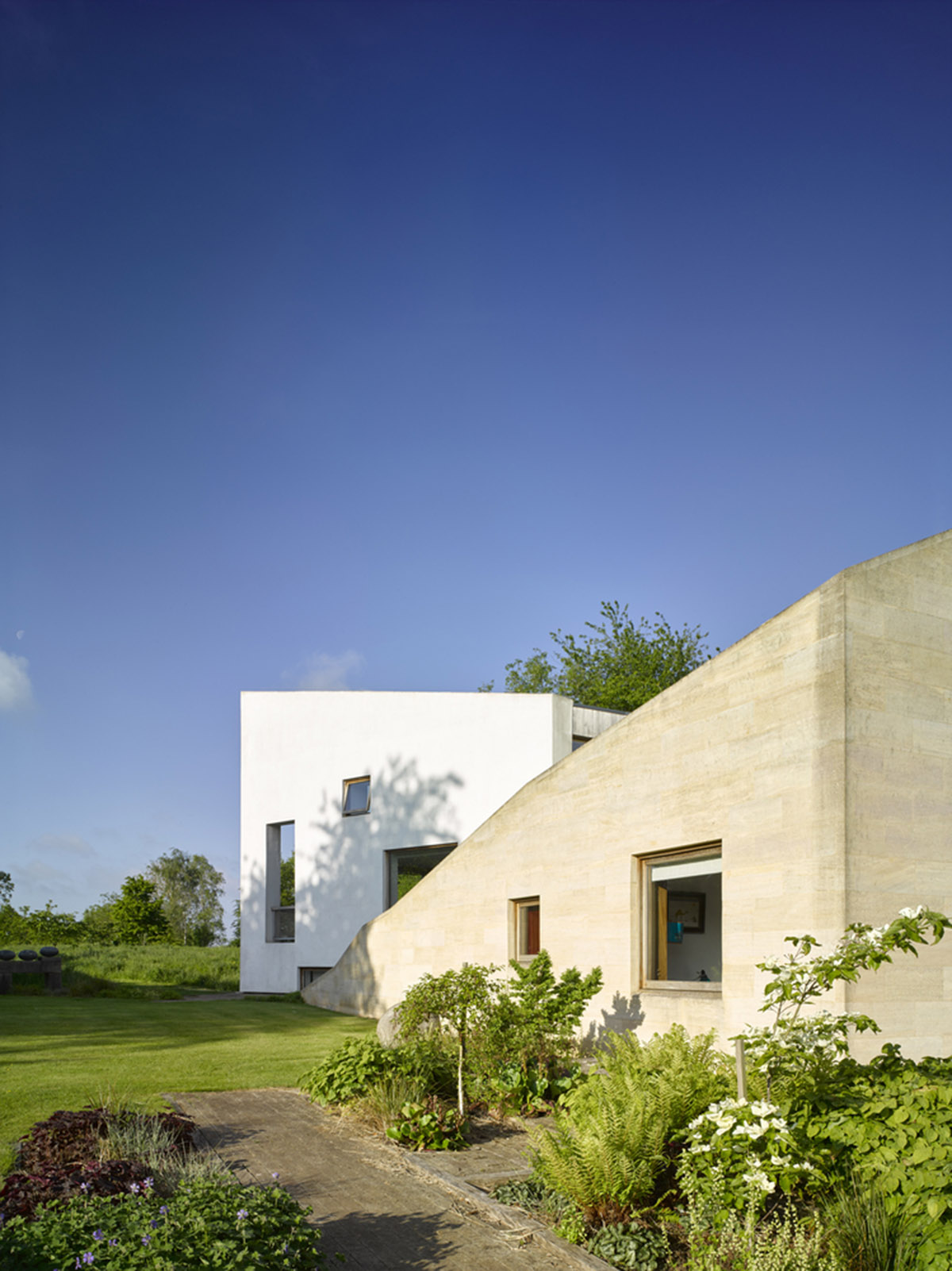
The dramatically rising, faceted roof over the main wing begins at one end of the diagonal wall, with the low entrance porch, and culminates in the double-height living spaces at another end, facing south over the surrounding countryside.
The two-wing design provides a strategy for energy efficiency, whereby only the main wing is heated for day-to-day living, and the guest wing can be opened up only when required, to accommodate up to six people in three guest bedrooms.
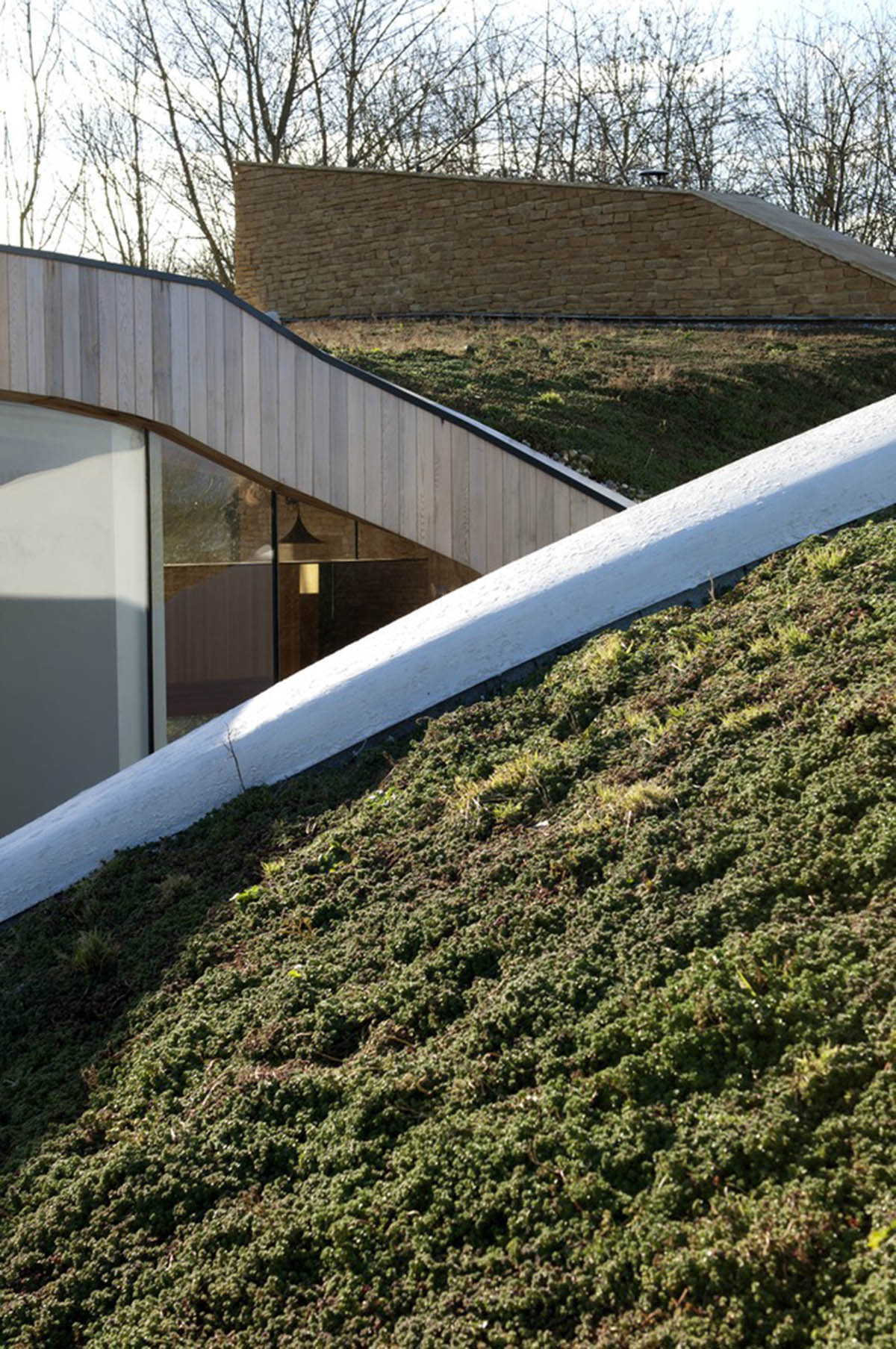
Image © Brotherton-Lock
Internally, a cedar-clad ceiling follows the roof profile, circling over the main living rooms and rising to the highly-glazed south views and double-height spaces of the main wing. The fluid, open-plan design responds to the demands of communal living while retaining a sense of intimacy.
The architects used a large dry stone wall facing north-west and acting as a thermal buffer. "This is countered by large glazed walls and roof overhangs to the south and south-east aspects, which provide a solar gain in winter and abundant natural light and ventilation," added the firm.
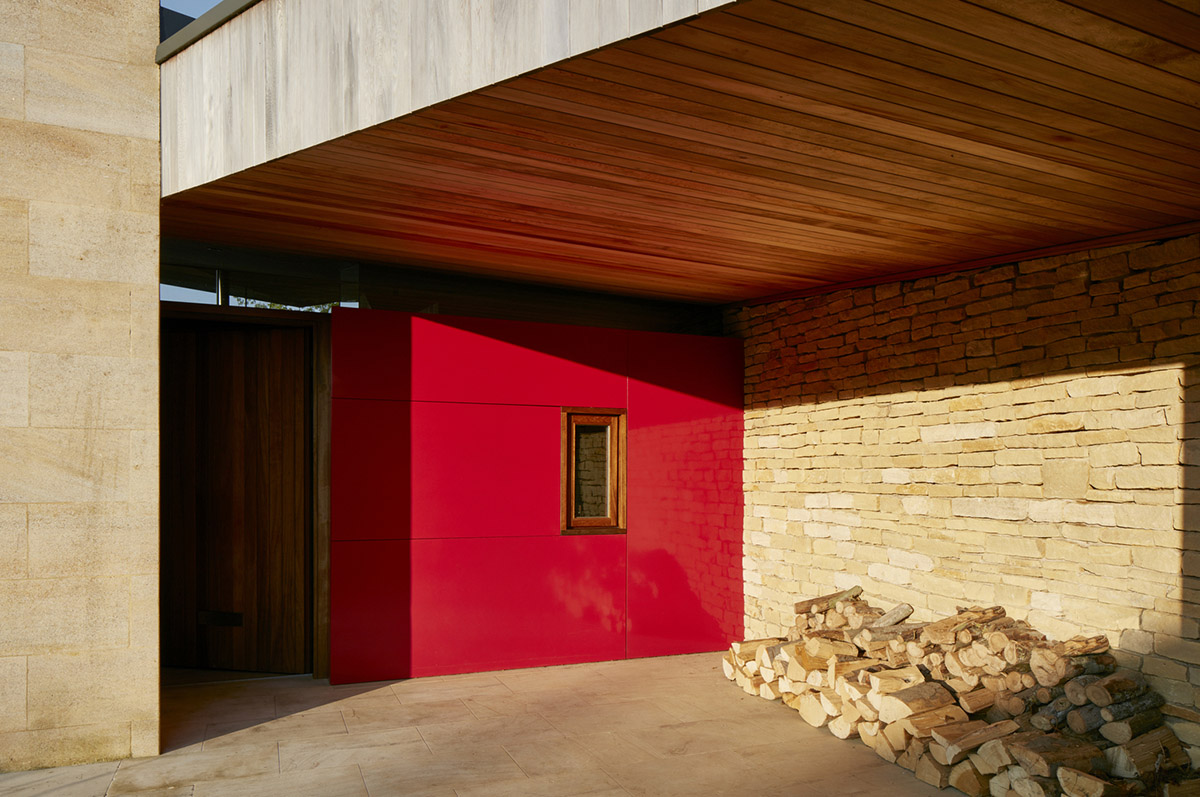
"The courtyard at the hub of the two wings offers dual aspect and cross ventilation to the principal living spaces, with access from either wing, as well as creating a secluded retreat protected from the prevailing south-westerlies."
It leads into a small domestic garden and beyond to a wildflower meadow to the south of the house. The outside spaces have been designed by landscape architect John Dejardin, to complement the playful rising forms of the house.
 In response to the client’s love of trees, an eyrie has been created at the highest level of the house, creating an atmosphere of being nestled amongst the treetops.
In response to the client’s love of trees, an eyrie has been created at the highest level of the house, creating an atmosphere of being nestled amongst the treetops.
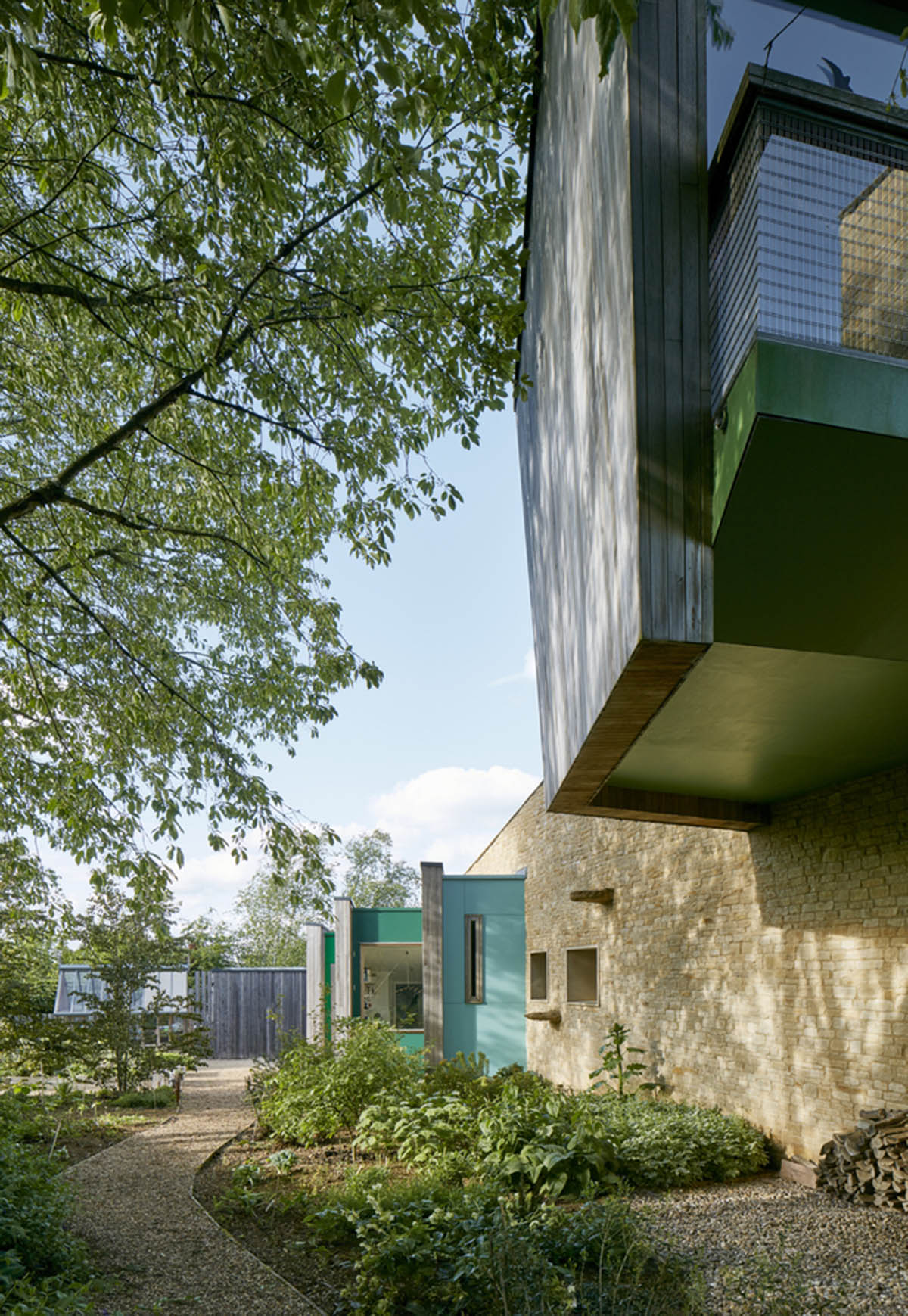
Within the double-height of the main living room, a library and study nestle under the highest part of the rising timber ceiling, commanding magnificent views of the meadow and surrounding farmland.
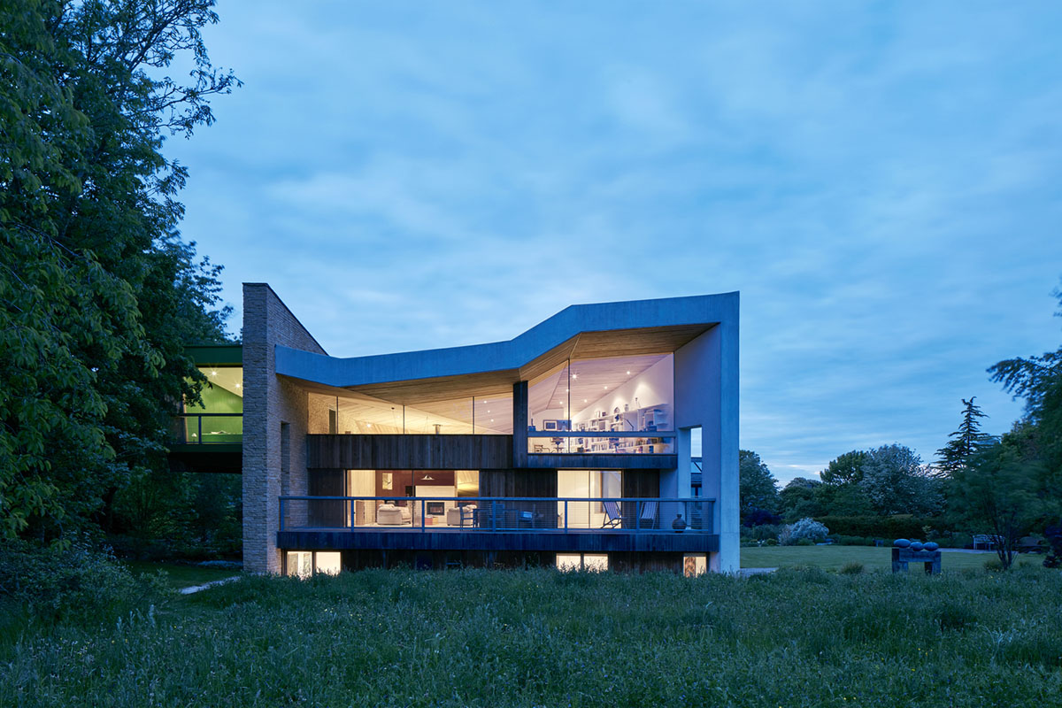
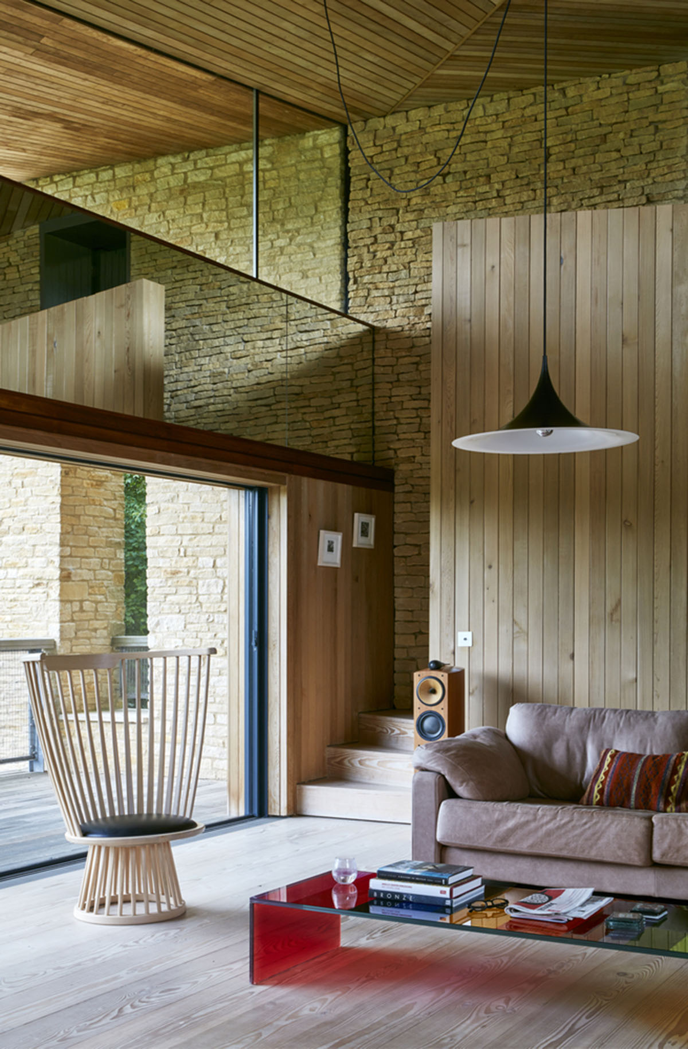
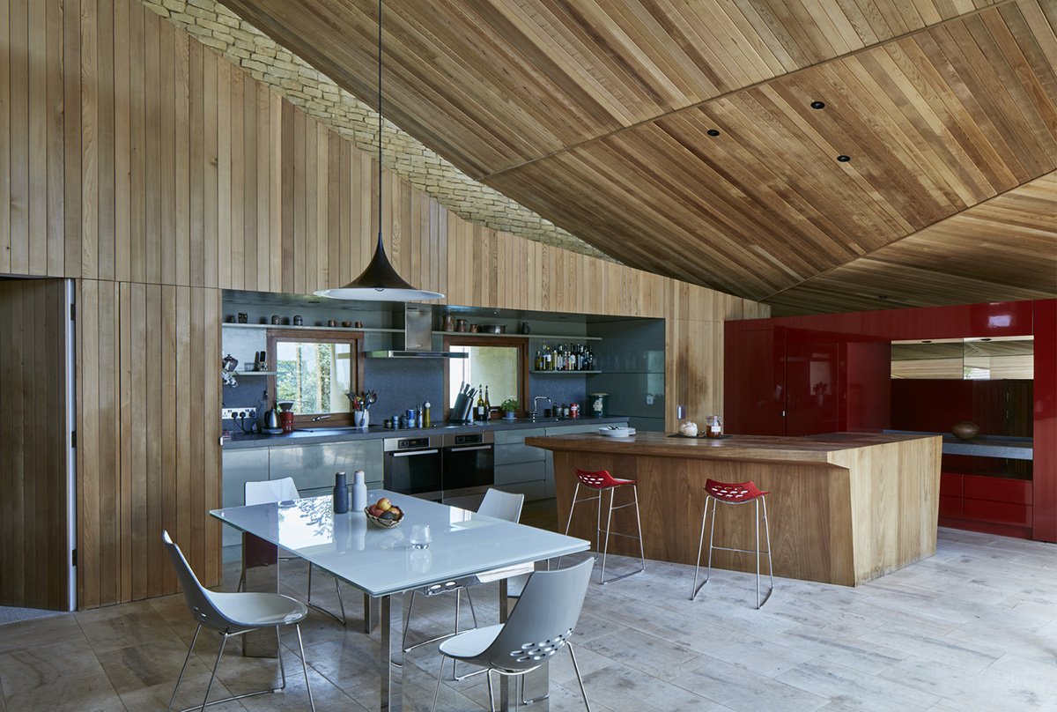
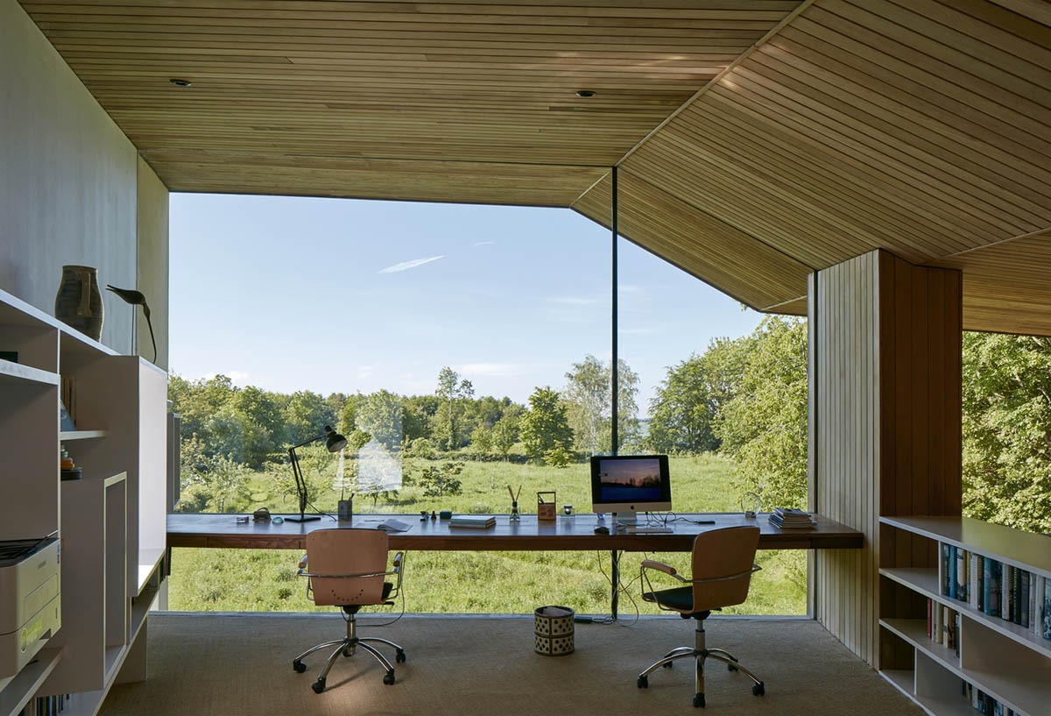
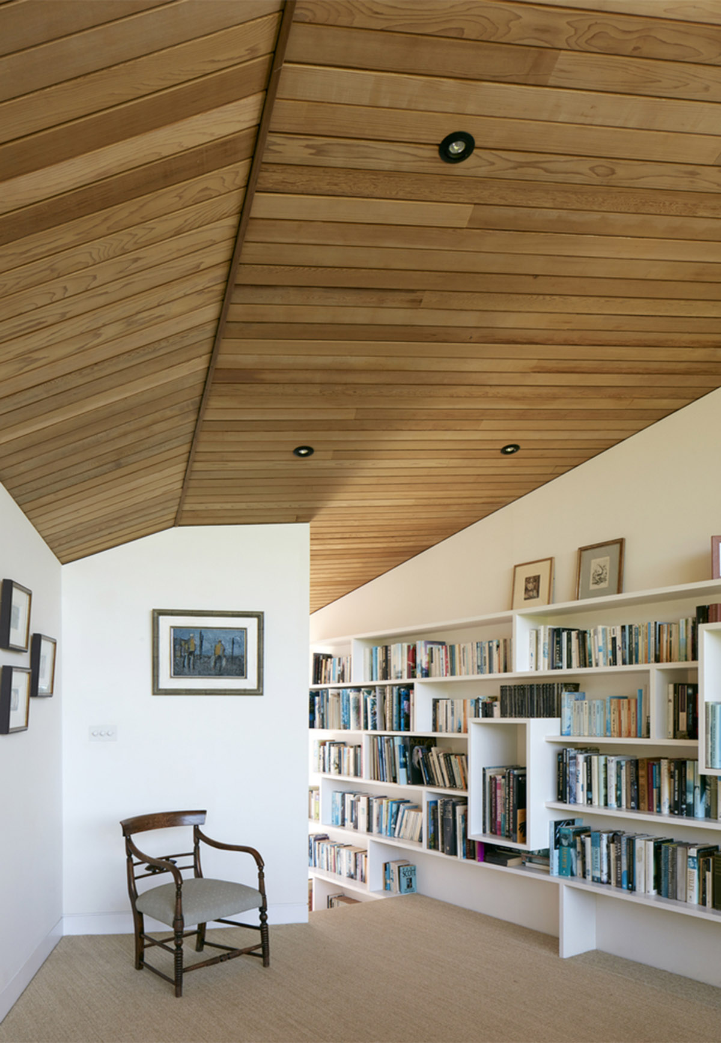

Image © Brotherton-Lock
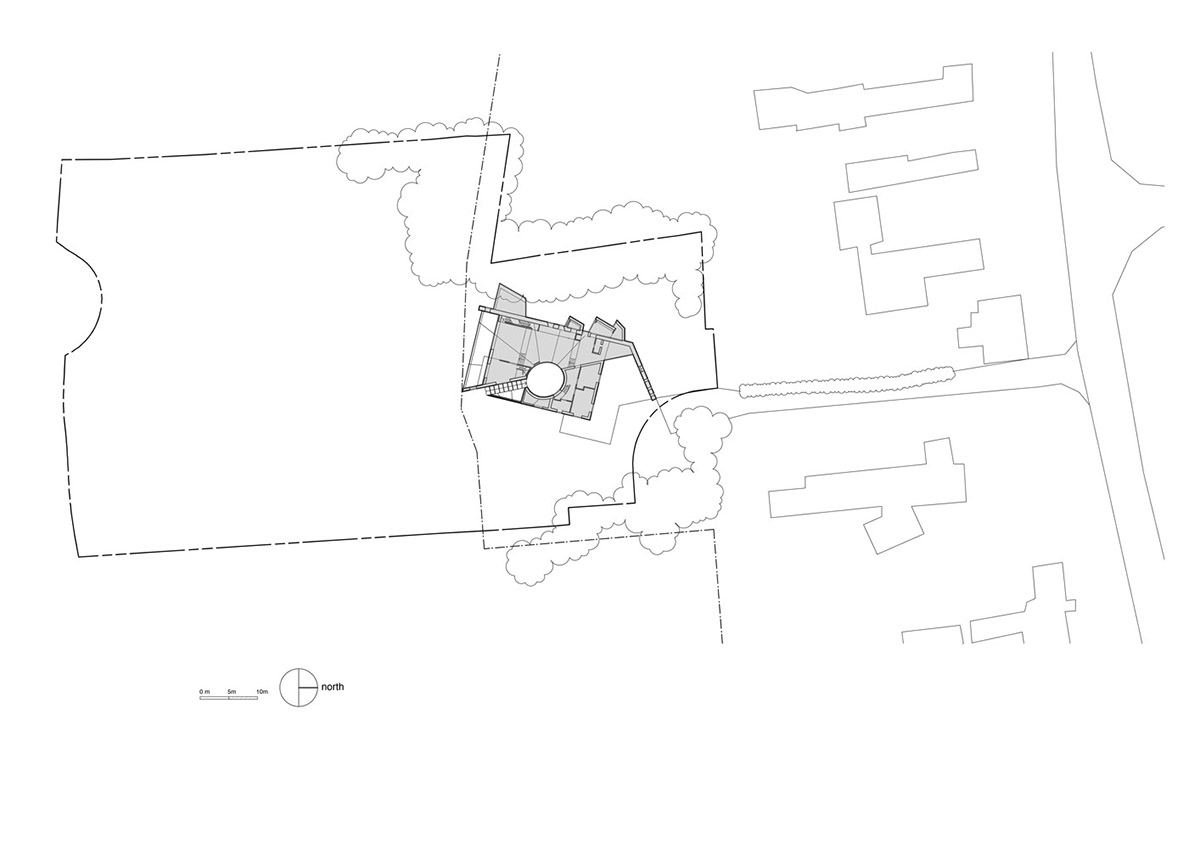
Site plan
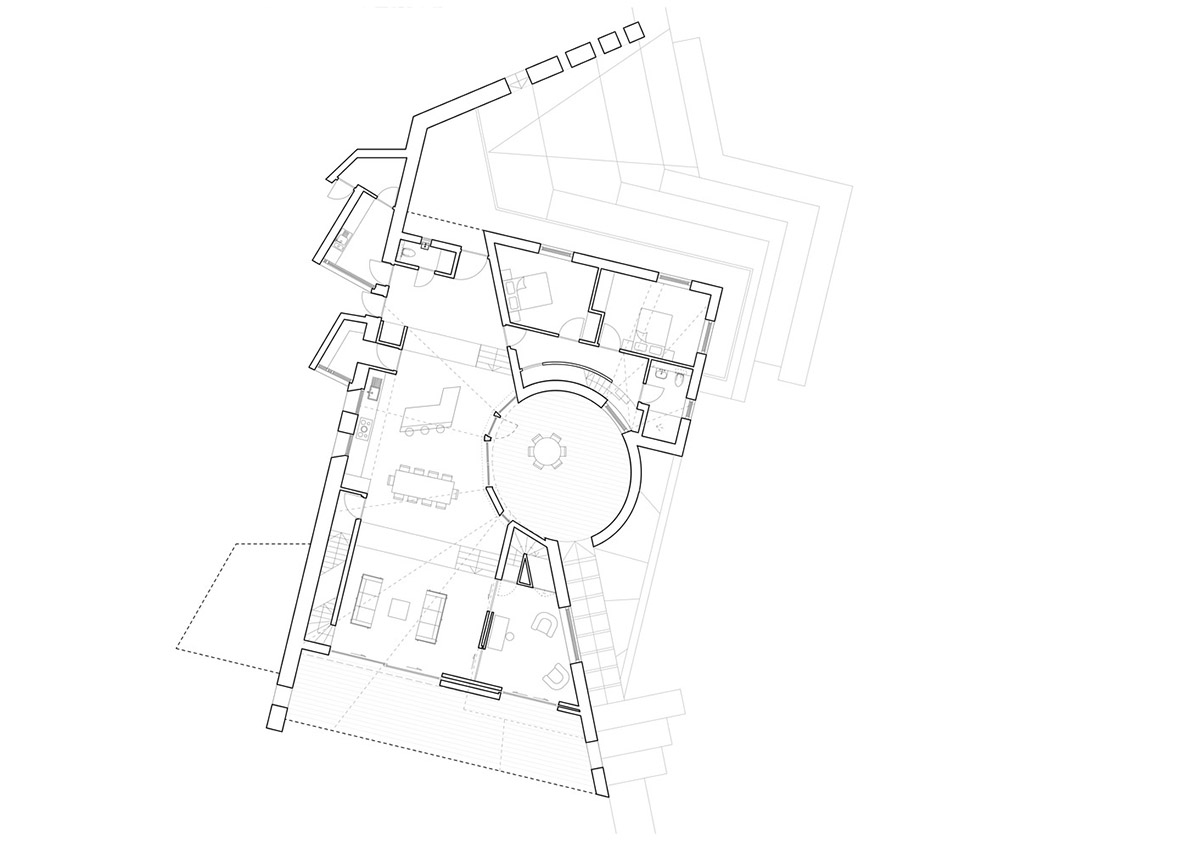
Ground floor plan
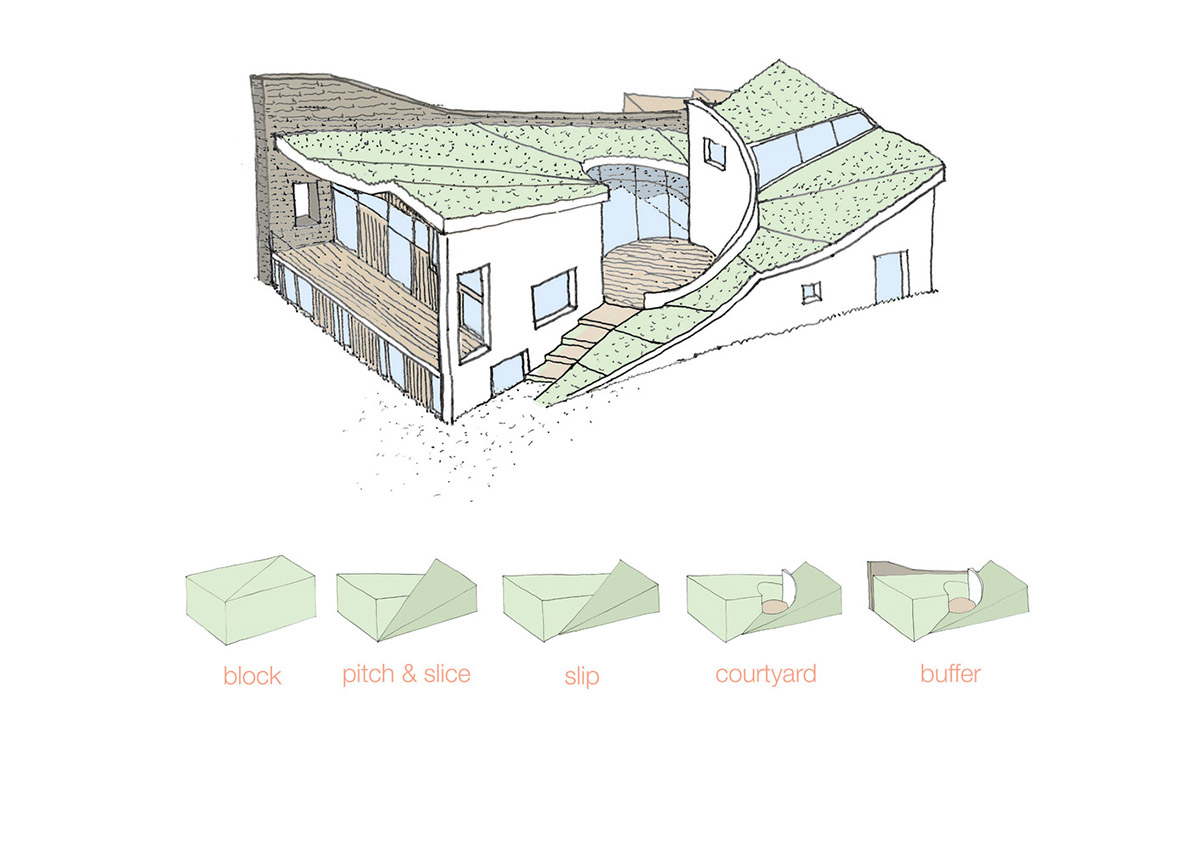
Diagram and 3D
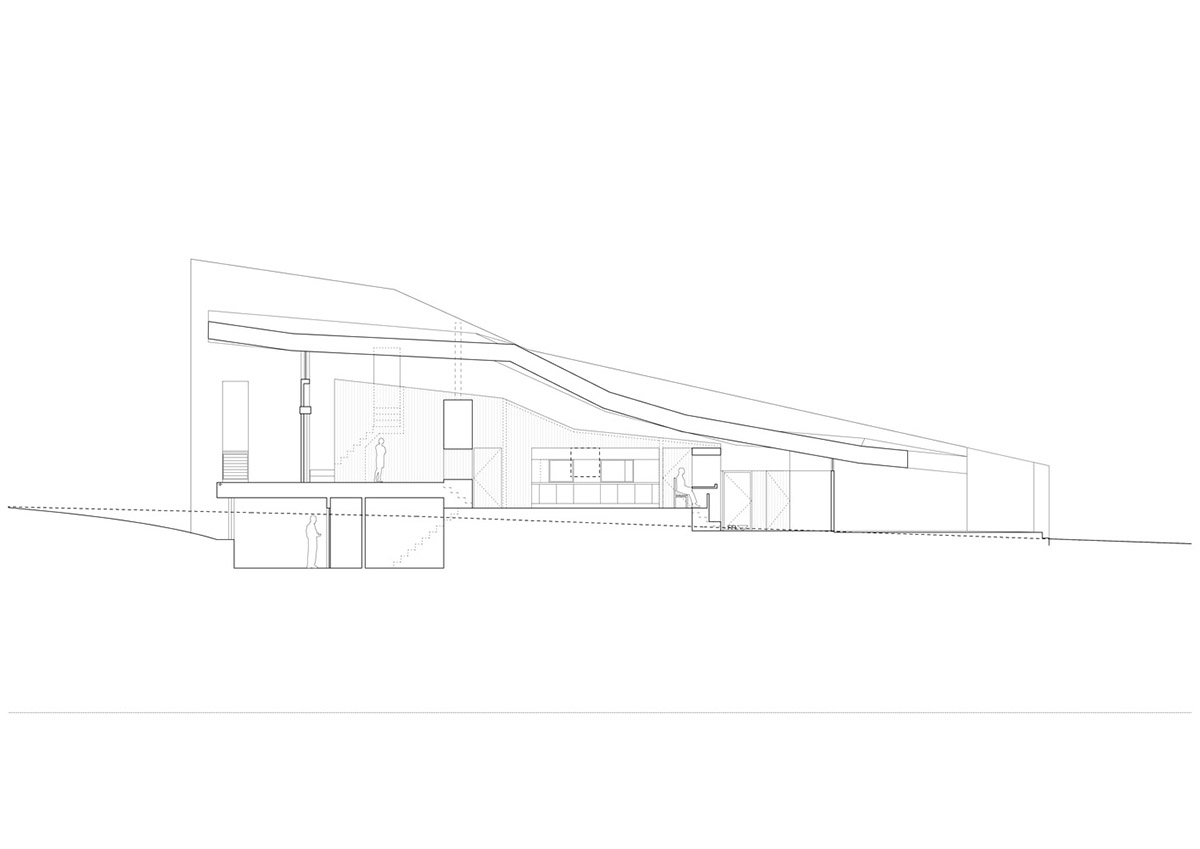
Section
Project facts
Project name: Featherstone Young
Architects: Featherstone Young
Location: Stonecrop, Rutland, UK
Size: 347m2
Top image © Brotherton-Lock
All images © James Brittain unless otherwise stated.
All drawings © Featherstone Young
> via Featherstone Young
