Submitted by Antonello Magliozzi
Building's skin out of the box narrated by Nicola Greco
Italy Architecture News - Nov 17, 2019 - 16:18 12893 views
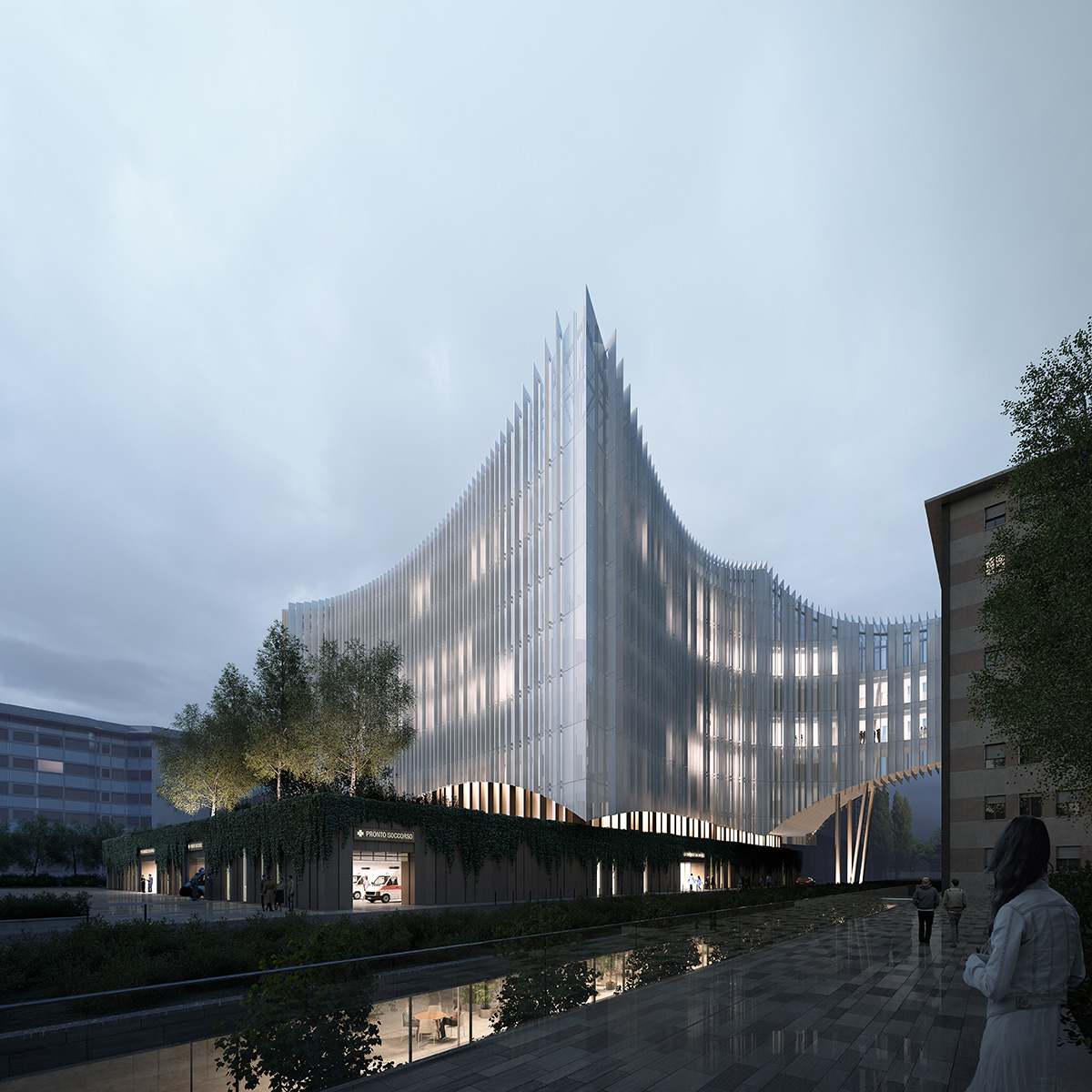
"Speaking about buildings' facade design means talking about one of the most important design challenges in architecture, one in which the competences of architecture and those of specialized engineering are inextricably integrated," says Nicola Greco.
It means talking about the design of buildings' skin, the one that characterizes both the technological and aesthetic qualities of the projects, and the economic value of the construction and management costs of the buildings themselves. A design sector today engaged in complex architectural projects in terms of forms and technologies that requires specialized skills, we could say niche skills, which go beyond those of the traditional architects and engineers.
Those skills that are systematically dedicated to the "study of buildings" skin in terms of durability, safety and protection, energy performance, weather conditions, construction, maintenance, cost control, in a symbiotic relationship with the study of external appearance care.
This is why in main architectural projects the facade designer plays an essential role within the project team as he represents an important professional reference for the creative architect. Here is how Nicola Greco, an Italian engineer with over 15 years of experience in the field of facade design and building physics, defines the discipline of facade design.
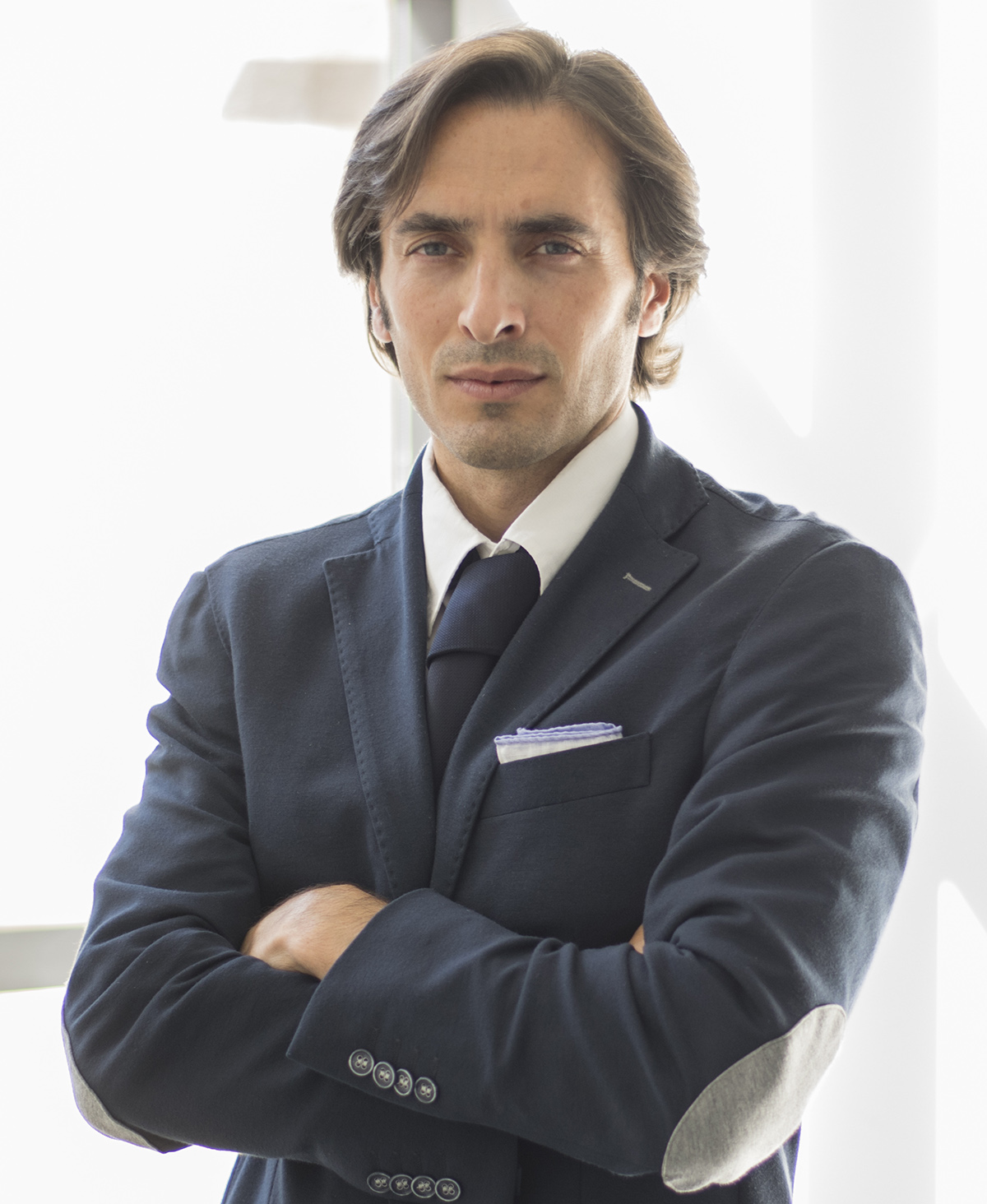 Nicola Greco. Image courtesy of Nicola Greco
Nicola Greco. Image courtesy of Nicola Greco
Nicola has got an educational background that includes a degree in Building Engineering and a PhD in Façades and Building Physics, both at the Polytechnic of Bari (Italy). He is member of the Chartered Engineers Institute in Bari since 2005, and is also chartered member of ICE in UK since 2009. During the years 2006-2012, he has been working for UK (London based) multidisciplinary engineering companies (Whitbybird, Buro Happold and Thornton Tomasetti) on a wide range of European and Asian projects with worldwide architects, developing high expertise in designing building skins and in façade performance analysis. Since 2012 he has been working as façade consultant for Deerns and is currently leading the façade group.
 Unipol building. Image © Engram Studio
Unipol building. Image © Engram Studio
To learn about the discipline of facade design, Nicola states how important it is to know the history of architecture and technologies, how engineering is inextricably linked to form and architecture. “Throughout the architectural history, buildings’ facades have always had a strong semantic importance as they were intimately linked to the aesthetic and socio-cultural values of the ages and of the people who built and inhabited them. A principle that has linked technologies and symbolic contents to the facades themselves starting from the prehistoric shelters to the first houses aimed at satisfying only primary needs. As well as, subsequently, from the periods of the ancient civilizations, which have strongly innovated the technologies of the buildings and the symbolic values of the building envelope, to the classic golden age that instead introduced: canons, proportions and specific theories on harmony in reference to the building skin. An evolutionary path that continues into the Middle Ages, up until the Renaissance, with facades originating mainly from the "genius loci" and from the typological and spatial solutions of the buildings themselves. Modifying again, at the dawn of the modern era, with facades showing their own autonomy with respect to the type of building, favoring abstract concepts and stylistic exercises. Thus, until the twenty-first century, where the facades came to lose all reference to the surrounding environment and building typologies, in a variety of new technologies, styles and forms.
In conjunction with the new millennium to the present day, a new technological evolution of building facades is sanctioned by the birth of a discipline specialized in the specific design of the facades themselves. A discipline that distinguishes a new approach from the historical design of facades. This in order to meet specific performance needs, those of the so-called fourth industrial revolution, to meet "the need to guarantee comfort conditions inside the building, the need to comply with the new environmental and energy performance requirements, and to evaluate and measure the technological progress of the facade market."
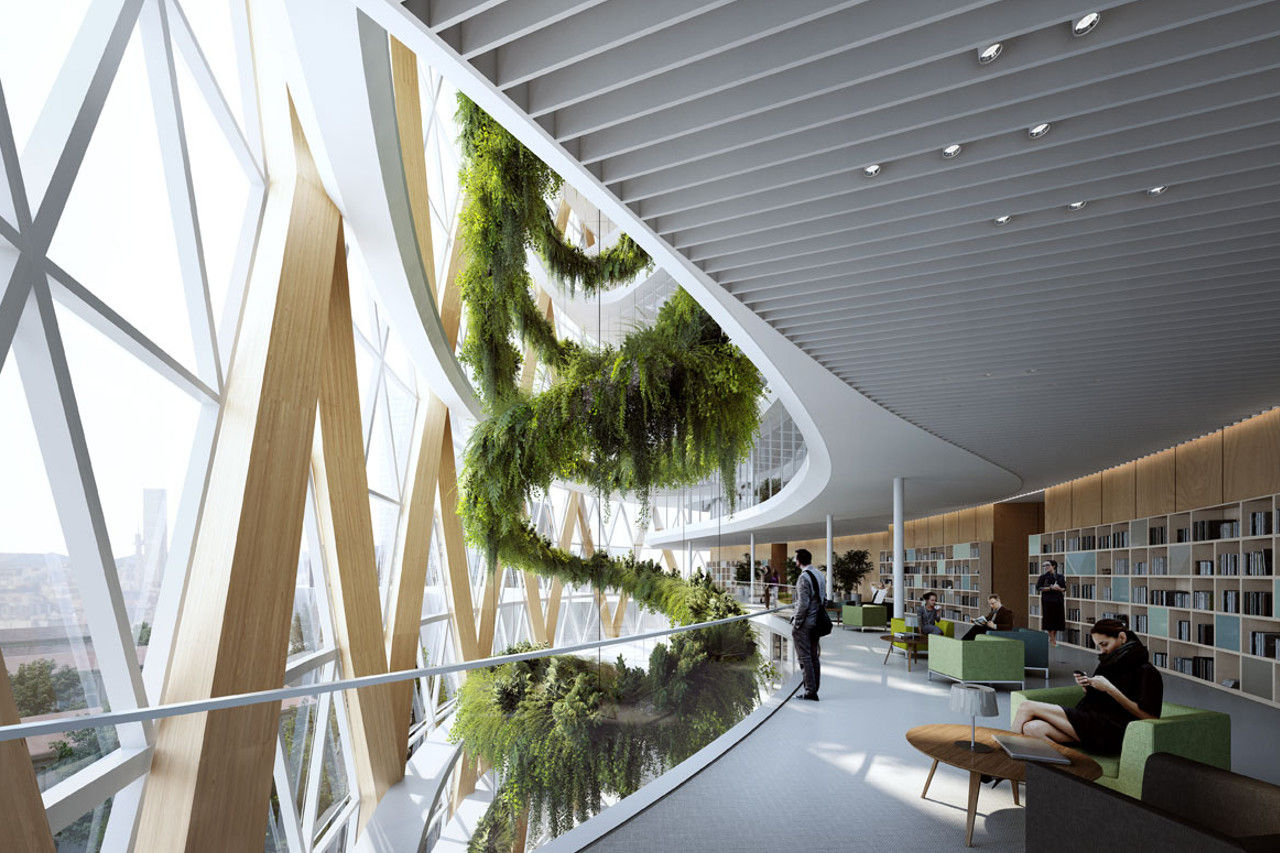 Unipol building. Image © MCA
Unipol building. Image © MCA
In reference to the Italian background in façade design, Nicola says that “in the last ten years, we have assisted in a growing trend of the façade market in Italy, and Milan has been driving this trend. The Milan new developments (e.g. City Life and Porta Nuova) have determined a growing interest and attention for the designers in the façade sector, being aware that the use of advanced technological solutions requires a specific knowledge and therefore a different design approach compared to the past century. This experience has indeed led to a new way of designing the facade of buildings out of the box approach.”
However, “there is still a significant gap compared to other countries, even European, and this is mainly due to a cultural difference more than to technical skills. As I’ve spent different years in London, which I think is the most mature market in the curtain walling sector I think there is still lot to do to bring Milan at the same level, but it is experiencing a really positive trend in the construction industry which it is worth it to be part of. The ambition to contribute to this change has been the main professional reason for my return to Italy, as well as the awareness that my privileged knowledge and experience on façades were a key point for my positioning in this niche sector in Italy.”
Speaking more in detail about facade design, Nicola tells how design itself must also respond to specific technological and law requirements “with regards to the performance of materials, structural behavior, safety, fire prevention, weather-tightness, acoustic and energy performance, each of those being regulated by one (or more) specific Italian and/or European (EN) and/or International (ISO) standard."
"Regarding the energy performance, for example, the national decree DM 26.06.2015 has introduced different parameters which the building envelope needs to be compliant with, and which strongly affect the façade design. In the last few years, I have been directly experiencing how the need to verifying those parameters, like H’T (average global heat transfer coefficient for transmission, i.e. the average thermal transmittance of the building envelope, including opaque and transparent areas) and Asol,est (summer equivalent solar area, i.e. which is related to the solar control properties of glazed facades, including shading systems) is really driving the design of the building envelope, especially when the architectural requirement is a fully glazed façade."
"It is also important to mention that today “there is also a growing interest for the adaptive facades (also called intelligent or responsive facades) which through their capability to adapt their behavior according to the different indoor-outdoor conditions can improve the building's energy efficiency. I think that, especially in this sector, the most innovative solutions are expected in the near future."
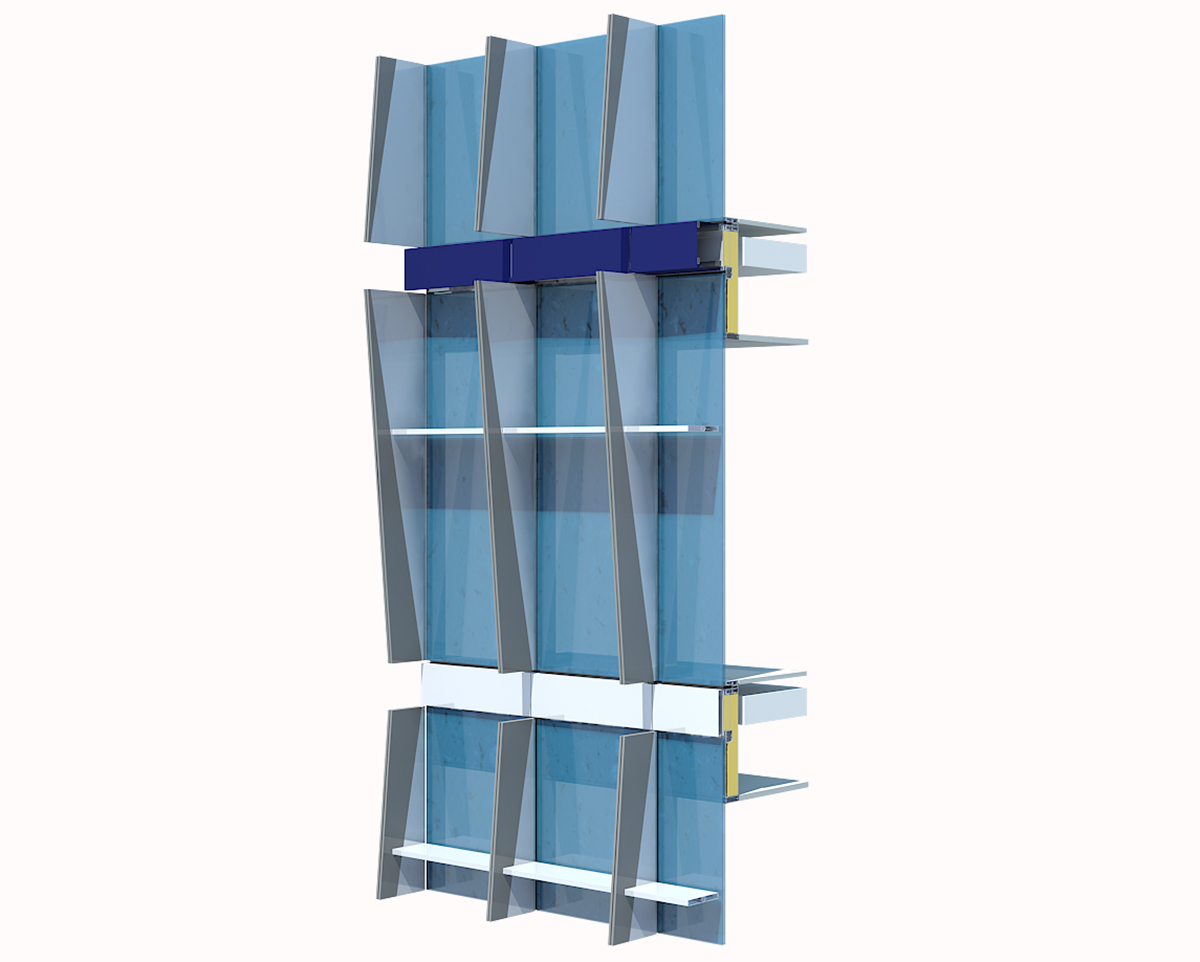 Facade model. Image © Deerns
Facade model. Image © Deerns
“As dealing with the façades design means dealing with the building physics”, Nicola states that “a wide range of analysis may be required, depending on the project complexity and performance targets, which include: sun path and shading analysis, natural and mixed mode ventilation assessments, façade environmental assessments, daylight & glare analysis, energy modelling, thermal comfort, environmental noise modelling, building noise assessment, Computational Fluid Dynamics (CFD).” To reach those purposes, Nicola underlines the importance of digital tools and software for Solar and shading analysis (Autodesk Ecotec, Ladybug/Honeybee for Grasshopper, IES VE), Thermal loads ( IES VE, MC4 Suite 2018), and Energy Modeling (Leed/Breeam) (IES VE, eQUEST). To stigmatize complexity of those tools, he also narrates about his experience with the Deerns team, where he has developed in-house advanced parametric tools to optimize ”the design of the shading systems with regard to solar gain and glare control and maximization of daylighting. Tools that “are really useful, especially at the concept design stage, as it is possible to analyze different façade configurations providing the architect with useful input and design choices.”
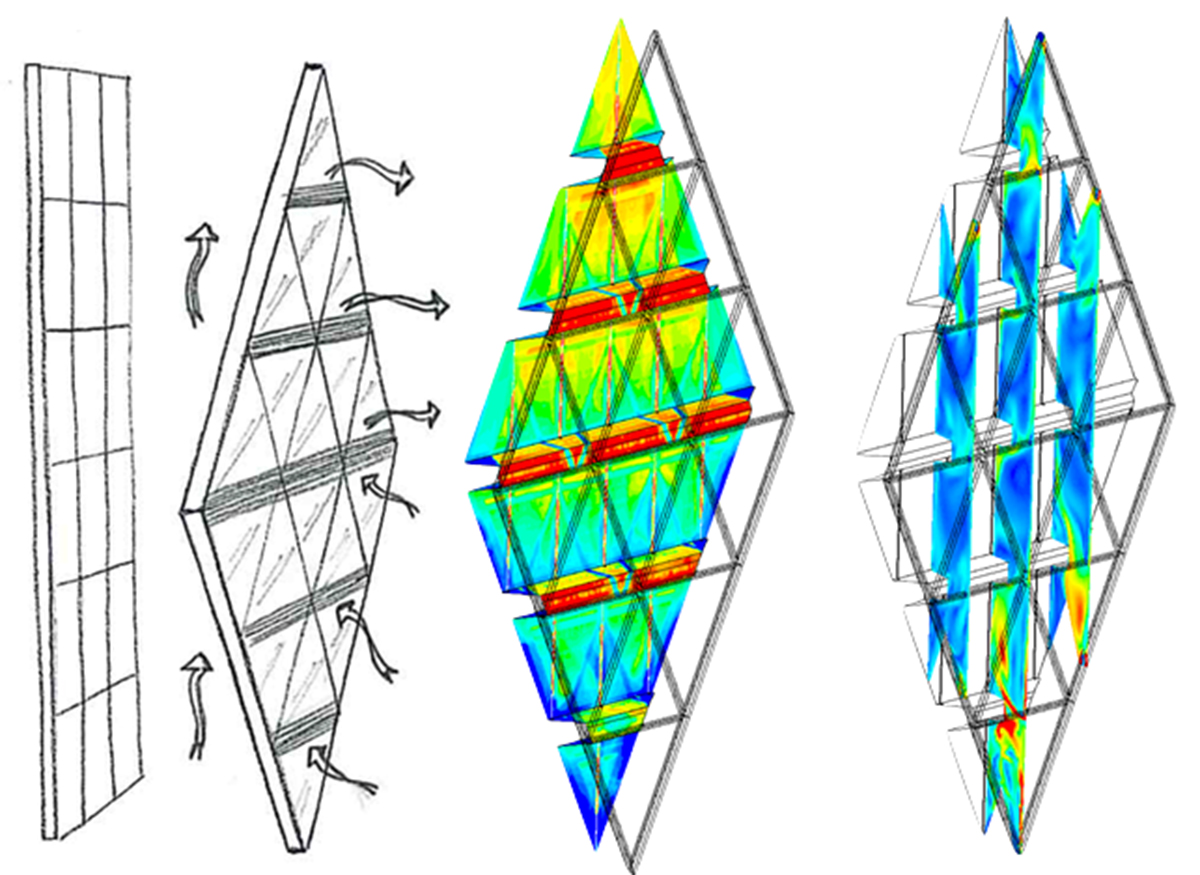
Unipol building. Sketch and study of facade elements. Image © Deerns
To explain why the collaboration between the architect and the façade designer is crucial since the architectural concept stage, Nicola says that “preliminary analyses are carried out to ensure from the very beginning that the performance requirements can be met. Or, on the other way round, outputs from those analyses are used as input for the architect to optimize the design of the façade.”
Nicola has taken part in many iconic projects, some of them are under construction. To give an example of the façade design approach narrate about some Milanese projects. “One of them is a project under construction in Milano Santa Giulia, characterized by a single skin façade with fixed external shading.
In this project, "at a preliminary stage, a solar shading analysis was carried out in order to assess the shading factor, i.e. the percentage of solar radiation blocked by the external shading system before reaching the glazing. In order to comply with Italian regulation on energy performance, the amount of solar radiation entering the offices had to be reduced to 20% of total solar radiation incident on the façade. A parametric analysis was performed to explore different shading configurations: firstly, the impact of vertical fins was assessed, by varying some geometric data (depth, orientation), then the integration of horizontal louvers was assessed too. The results from the above analysis were then used by the architect as input for the design of the shading: vertical fins were designed with a trapezoidal geometry, with variable depth at the top and bottom of the fins (ranging from 30 to 70cm) but keeping an average depth of 50cm in compliance with the façade analysis. A similar exercise was carried out for the design of the facades and the external shading system of the new San Raffaele Hospital in Milan, designed by Mario Cucinella Architects."
From a technological point of view, the two mentioned projects are quite similar: the main façade is built with a unitized system curtain walling with vertical fins, made of aluminum metal sheets in the first case and of ceramic tiles in the second one, directly integrated into the façade units.
Another really interesting example is the Unipol Tower designed by Mario Cucinella Architects and currently under construction. The building is characterized by a diagrid shaped fully glazed double skin façade, naturally ventilated with external air through linear openings integrated on the external skin at each floor level. The weather and thermal barrier is provided by the inner skin, while solar control is provided by venetian blinds placed in the cavity between the two skins.
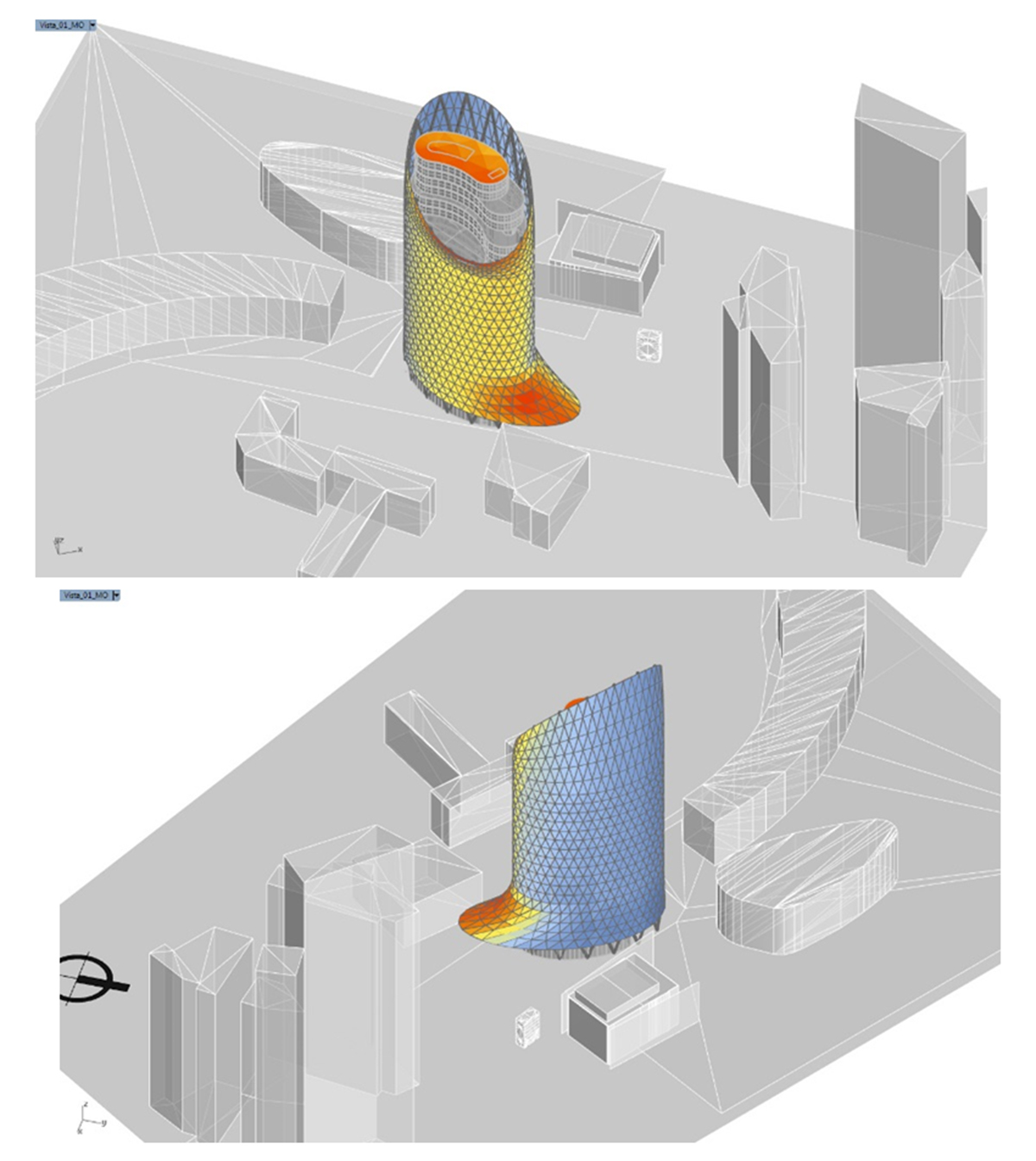 Unipol building. CFD study © Deerns
Unipol building. CFD study © Deerns
"The climatic behavior of the double-skin façade was assessed through a Computational Fluid Dynamics (CFD) analysis, with the aim to evaluate the climatic conditions that can develop within the façade in terms of air movement and associated heat transfer within the volume of the double skin, in typical external conditions of Milan.”
Especially for this project "the design team and the client were interested in evaluating the impact on the climatic behavior of the double façade for different configurations involving the variability of some parameters: positioning and type of blinds within the cavity, solar properties of the glazing on both the inner and the outer skin, the size and the distribution of the ventilation openings on the outer skin."
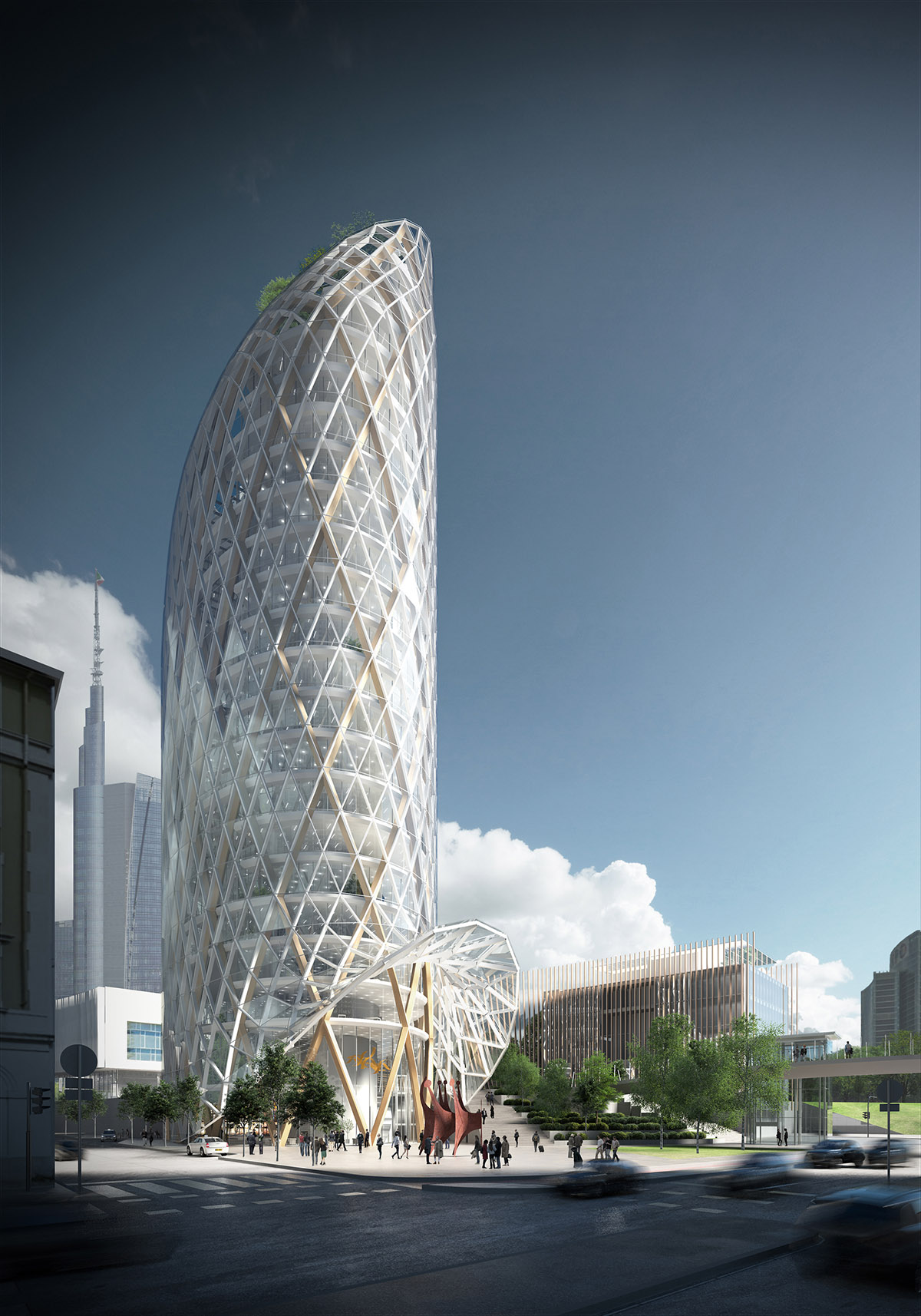 Unipol building. Image © Engram Studio
Unipol building. Image © Engram Studio
Nicola therefore represents how his design approach is focused on best practices of reducing building demand, reducing the energy consumption, and reducing the fossil fuel use and demand. He says speaking about his team: "We use those criteria in each of our project, as general approach to design a building where the sustainability is not just a target, but the main principle where the project has to start from, independently from any kind of certification required (or not) for that project."
Speaking about the future of his profession, Nicola states that "it will be increasingly necessary to consider facades as an integral part of smart building systems."
He says: "I therefore believe that it will be necessary to create adaptive facades for intelligent buildings, to allow the management of the buildings' skin during the entire life cycle of buildings themselves: from design to construction, operation and maintenance. An intelligent approach that will be linked both to the heritage of our Italian history and to the symbolic value of design and which will be supported by the digital tools we already have available and which we see growing exponentially."
A vision that tells about a future where building’ skin design will really take a role out of the box approach.
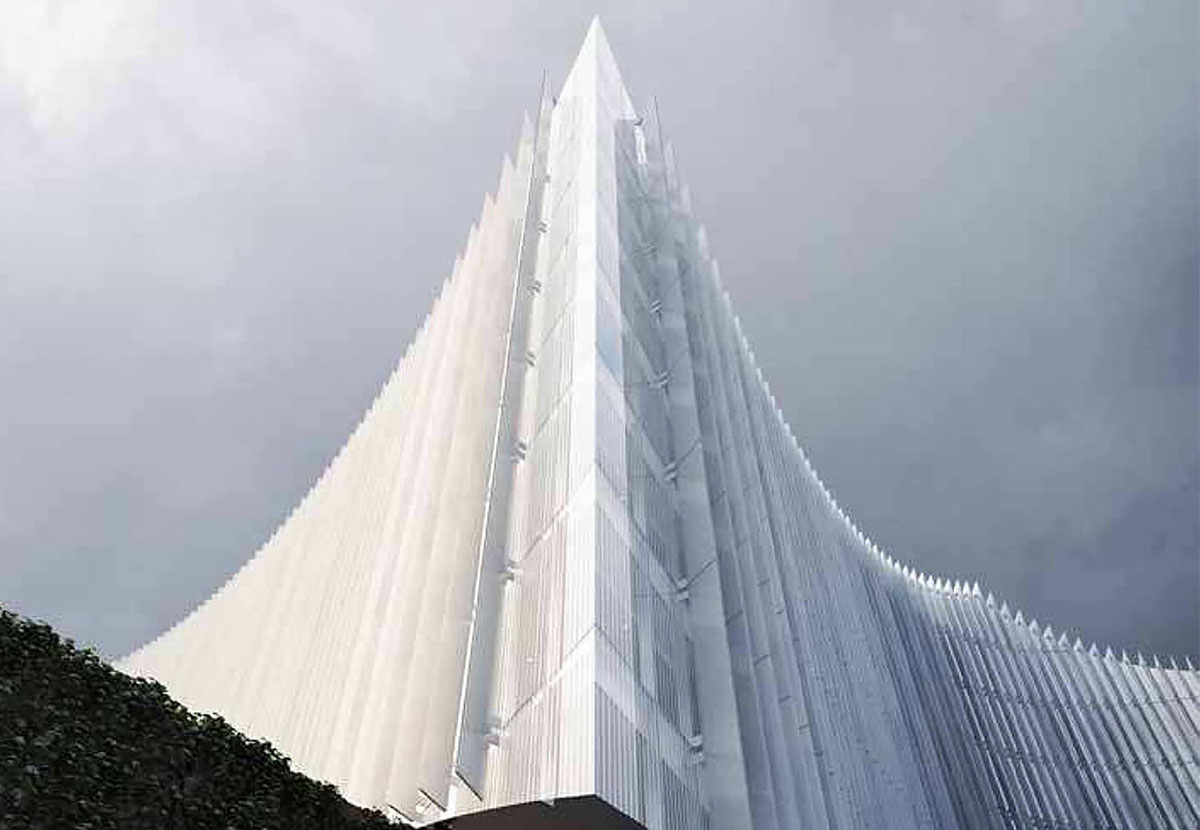
San Raffaele building. Image © Engram Studio
Read the full transcript of our interview with Nicola Greco below:
Antonello Magliozzi: Nicola, as a specialized facade designer, can you give us your personal definition of the building facade? Can you also tell us if you think building facades as in the last century architecture can still be considered an independent element with respect to the rest of the building?
Nicola Greco: Speaking about the design of the facade means talking about one of the most important design challenges in architecture, one in which the competences of architecture and those of specialized engineering are inextricably integrated. Throughout the architectural history, buildings’ facades have always had a strong semantic importance as they were intimately linked to the aesthetic and socio-cultural values of the ages and of the people who built and inhabited them. A principle that has linked technologies and symbolic contents to the facades themselves starting from the prehistoric shelters to the first houses aimed at satisfying only primary needs.
As well as, subsequently, from the periods of the ancient civilizations, which have strongly innovated the technologies of the buildings and the symbolic values of the building envelope, to the classic golden age that instead introduced: canons, proportions and specific theories on harmony in reference to the building skin. An evolutionary path that continues into the Middle Ages, up until the Renaissance, with facades originating mainly from the "genius loci" and from the typological and spatial solutions of the buildings themselves. Modifying again, at the dawn of the modern era, with facades showing their own autonomy with respect to the type of building, favoring abstract concepts and stylistic exercises. Thus, until the twenty-first century, where the facades came to lose all reference to the surrounding environment and building typologies, in a variety of new technologies, styles and forms. Without losing the symbolic architectural value as described by history, today we can states a new approach to design of facades. This in order to meet specific performance needs, those of the so-called fourth industrial revolution, to meet "the need to guarantee comfort conditions inside the building, the need to comply with the new environmental and energy performance requirements, and to evaluate and measure the technological progress of the facade market.
From an engineering point of view, the façade is that building component which interact with the external environment, more precisely that controls the interaction between the internal and the external environment. Therefore, as a specialist façade designer, designing a façade means addressing different topics, which involve durability, security and safety, energy performance, weather performance, buildability, maintenance, cost control, etc. It means that, in terms of building design and construction, the façade has become a well defined and unique building component with its own requirements and properties. In a fully integrated design approach, the façade has a really strict relationship with the other disciplines (architecture, structure, MEP) which makes the façade not an independent element but probably the most interdependent element within the building.
Antonello Magliozzi: And how would you define the professional role of the facade designer? How the façade designer work together with the project team?
Nicola Greco: As buildings facades are designed with increasingly complexity from a geometric and technological point of view, over time the specialist skills necessary in this niche sector have surpassed the usual capabilities of architects and civil, structural and mechanical engineers. Therefore, the main role of a façade designer is to integrate its specialist skills into the design process, and ensure that all the aspects related to the façade design are taken into consideration since the very beginning of the project.
The façade designer is part of the project team, as thanks to its practical knowledge of facade systems, it can provide high level technical consultancy across the whole design and procurement process.
Antonello Magliozzi: How do you collaborate with the architect designer?
Nicola Greco: There is a strong collaboration and continuous interaction with the architect throughout the design phase, more than with the other team members, as our primarily task as façade designers is to reconciling the architectural vision of the building envelope with its technical performance requirements. Ideally, any architectural idea on the building façade is discussed at a really early stage with the architect in order to outline possible technological solutions and options in line with his concept. I think that this approach is essential to guarantee consistency between the architecture of the envelope and its functionality, in order to achieve optimized solutions (which can be obviously different for each project) in terms of technology, performance and cost.
What we are proudly perceiving in Italy, which is already happened abroad especially in UK, is a continuous interest and request of the architects for a façade engineering consultancy, as they are realizing that increasingly design complexity and standards requirements for the building envelope need special skills and knowledge.
Antonello Magliozzi: Today the facade of modern buildings includes design-related needs with a symbolic vocation as it has happened throughout history, but the design itself must also respond to different and new technological requirements. This to reduce energy consumption, to optimize the use of natural light and for better sound insulation. What Italian regulations and what conditions and services must you guarantee in the projects you are developing? May you list main rules requirement?
Nicola Greco: Different requirements in the façade design must be considered with regards to the performance of materials, structural behavior, safety, fire prevention, weather-tightness, acoustic and energy performance, each of those being regulated by one (or more) specific Italian and/or European (EN) and/or International (ISO) standard.
Regarding the energy performance, for example, the national decree DM 26.06.2015 has introduced different parameters which the building envelope needs to be compliant with, and which strongly affect the façade design. In the last few years, I have been directly experiencing how the need to verifying those parameters, like H’T (average global heat transfer coefficient for transmission, i.e. the average thermal transmittance of the building envelope, including opaque and transparent areas) and Asol,est (summer equivalent solar area, i.e. which is related to the solar control properties of glazed facades, including shading systems) is really driving the design of the building envelope, especially when the architectural requirement is a fully glazed façade.
Increasingly attention is also requiring the Italian voluntary regulation on fire prevention (Circolare VVF n. 5043, 2013), which requires typical façade detailing at the junction between different compartments, which in turns affects the façade design around those areas. Again, the requirement can be crucial for curtain walling, and especially for double skin facades.
Same considerations may also be applied to other requirements, which involves (as mentioned above) weather-tightness, acoustic, structural behavior, safety, maintenance, etc. Nowadays, to ensure that all these requirements are integrated in a project, a façade design consultancy is essential.
Antonello Magliozzi: The current acceleration of climate change is leading to a strong revision of the regulatory body. How do you see the future of building facade design in the coming years?
Nicola Greco: As mentioned, the facades need for adaptation due to environmental and energy performance requirements is greater than in any other element of a building, which makes necessary the façades to be the most flexible building component with regard to this change. In order to be compliant with the current regulations, the façades designers and the market are already pushing toward more and more advanced technological solutions with increasing performance.
There is also a growing interest for the adaptive facades (also called intelligent or responsive facades) which through their capability to adapt their behavior according to the different indoor-outdoor conditions can improve the building's energy efficiency. I think that, especially in this sector, the most innovative solutions are expected in the near future.
It is clear that, as a consequence, building facades will become probably the most expensive and performance demanding element of any major project, requiring more and more specialist skills.
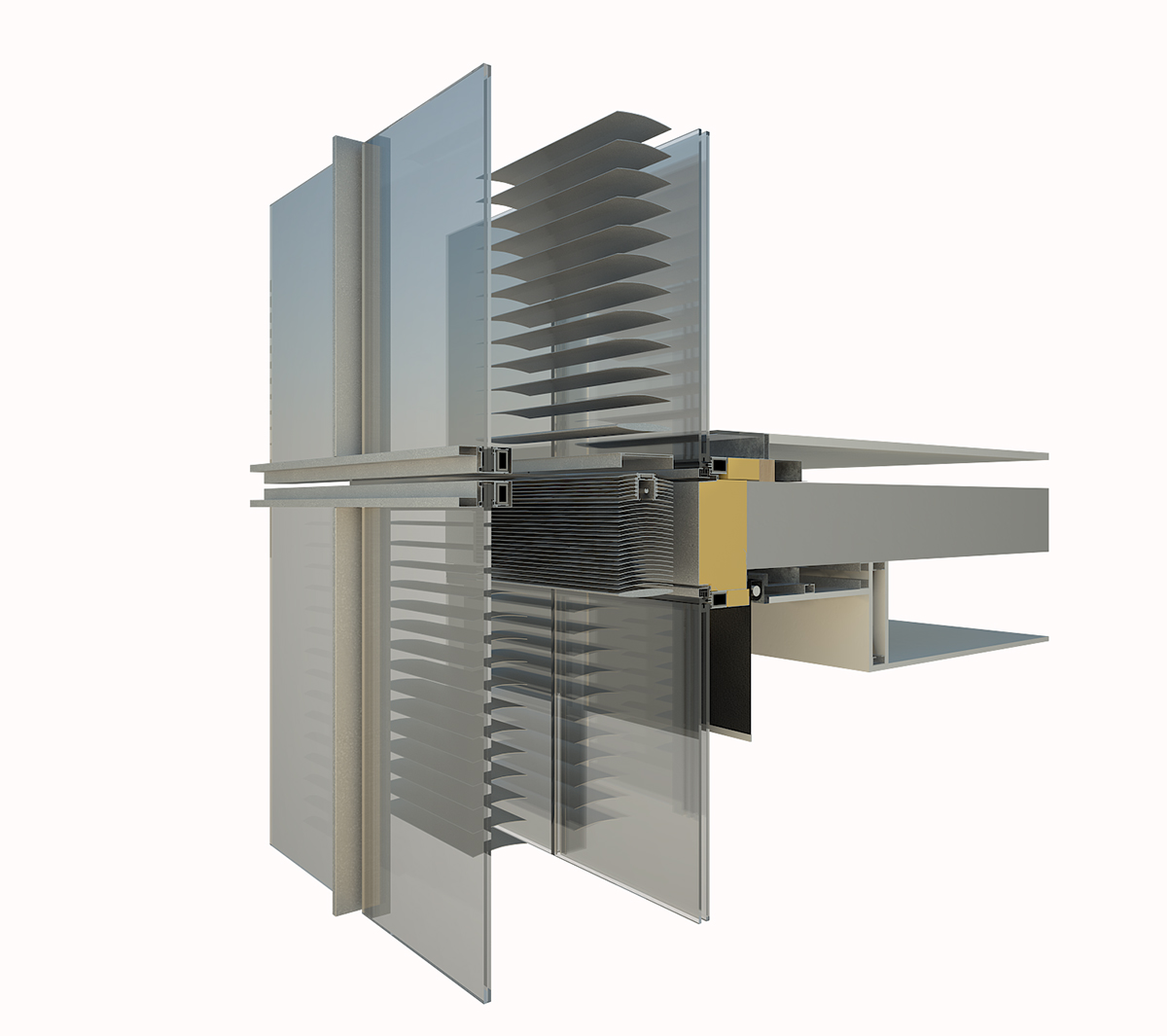 Facade model. Image © Deerns
Facade model. Image © Deerns
Antonello Magliozzi: To achieve these goals, many digital tools are now available for both verification and design. How do you work in the design of a facade? Can you explain step by step how the project takes shape and what digital tools you use?
Nicola Greco: Usually, starting from the architectural concept of the building, based on the initial proposals on the façade typologies, preliminary analyses are carried out to ensure from the very beginning that the performance requirements can be met. Or, on the other way round, outputs from those analyses are used as input for the architect to optimize the design of the façade.
As dealing with the façades design means dealing with the building physics, a wide range of analysis may be required, depending on the project complexity and performance targets, which include: sun path and shading analysis, natural and mixed mode ventilation assessments, façade environmental assessments, daylight & glare analysis, energy modelling, thermal comfort, environmental noise modelling, building noise assessment, Computational Fluid Dynamics (CFD). Preliminary analysis results and outputs are then checked throughout the project stages to ensure consistency in the façade design progress, and when needed some of them may be carried out again if subsequent changes are integrated in the project which may affect preliminary assessment.
Different modelling tools are available which may include digital tools and software for Solar and shading analysis (Autodesk Ecotec, Ladybug/Honeybee for Grasshopper, IES VE), Thermal loads ( IES VE, MC4 Suite 2018), and Energy Modeling (Leed/Breeam) (IES VE, equest). In our façade team in Deerns, we have developed in-house advanced parametric tools to optimize, for example, the design of the shading systems with regard to solar gain and glare control and maximization of daylighting. These kinds of tool are really useful, especially at the concept design stage, as it is possible to analyze different façade configurations providing the architect with useful input and design choices.
In our façade team in Deerns, we have developed in-house advanced parametric tools to optimize, for example, the design of the shading systems with regard to solar gain and glare control and maximization of daylighting. These kinds of tool are really useful, especially at the concept design stage, as it is possible to analyze different façade configurations providing the architect with useful input and design choices.
Antonello Magliozzi: Represent us a concrete example of a project you have developed
Nicola Greco: It is worth it to mention some projects I have been developed in Deerns, just to give an example of the façade design approach.
One of them is the project under construction in Milano Santa Giulia, characterized by a single skin façade with fixed external shading. The architectural intent to have a fully glazed façade, made it necessary the integration of an external shading system to reduce building energy consumption. At a preliminary stage, a solar shading analysis was carried out in order to assess the shading factor, i.e. the percentage of solar radiation blocked by the external shading system before reaching the glazing. In order to comply with Italian regulation on energy performance, the amount of solar radiation entering the offices had to be reduced to 20% of total solar radiation incident on the façade. A parametric analysis was performed to explore different shading configurations: firstly, the impact of vertical fins was assessed, by varying some geometric data (depth, orientation), then the integration of horizontal louvers was assessed too.
In order to comply with the target shading factor, for east and west facing glazing a combination of vertical fins 50cm deep and horizontal louvers 40cm deep were needed, in combination with the use of high selective solar control glass.
The results from the above analysis were then used by the architect as input for the design of the shading: vertical fins were designed with a trapezoidal geometry, with variable depth at the top and bottom of the fins (ranging from 30 to 70cm) but keeping an average depth of 50cm in compliance with the façade analysis.
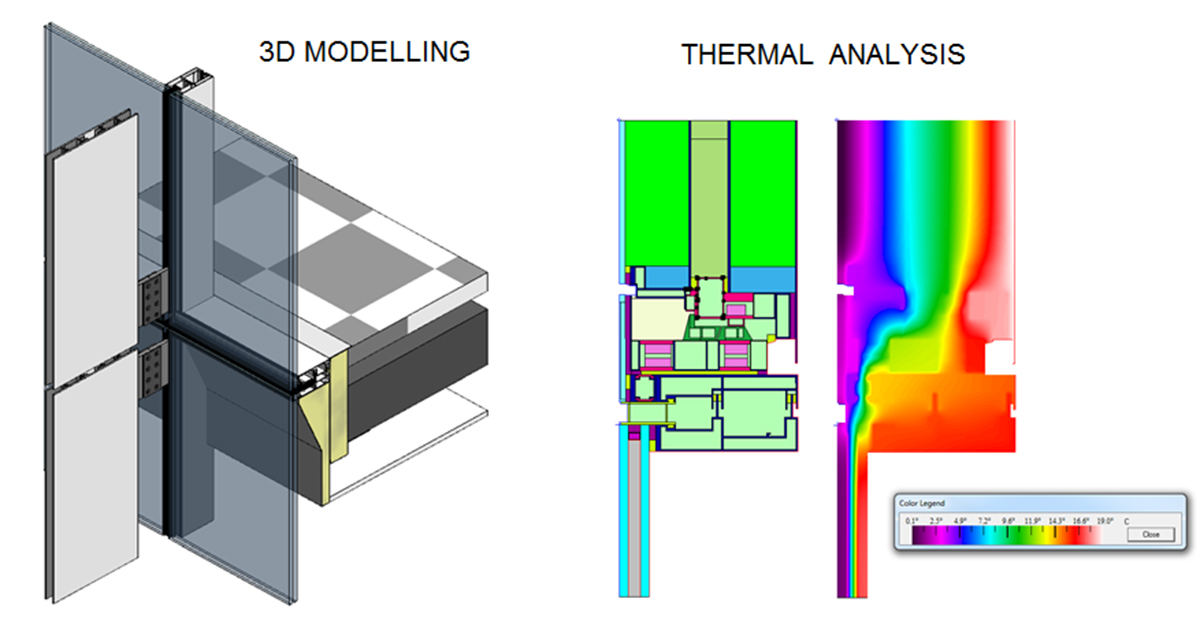 San Raffaele project facade model. Image © Deerns
San Raffaele project facade model. Image © Deerns
A similar exercise was carried out for the design of the facades and the external shading system of the new San Raffaele Hospital in Milan, designed by Mario Cucinella Architects.
From a technological point of view, the two mentioned projects are quite similar: the main façade is built with a unitized system curtain walling with vertical fins, made of aluminum metal sheets in the first case and of ceramic tiles in the second one, directly integrated into the façade units.
Another really interesting example is the Unipol Tower designed by Mario Cucinella Architects and currently under construction. The building is characterized by a diagrid shaped fully glazed double skin façade, naturally ventilated with external air through linear openings integrated on the external skin at each floor level. The weather and thermal barrier is provided by the inner skin, while solar control is provided by venetian blinds placed in the cavity between the two skins.
The climatic behavior of the double-skin façade was assessed through a Computational Fluid Dynamics (CFD) analysis, with the aim is to evaluate the climatic conditions that can develop within the façade in terms of air movement and associated heat transfer within the volume of the double skin, in typical external conditions of Milan. The design team and the client were interested in evaluating the impact on the climatic behavior of the double façade for different configurations involving the variability of some parameters: positioning and type of blinds within the cavity, solar properties of the glazing on both the inner and the outer skin, the size and the distribution of the ventilation openings on the outer skin.
Different analysis were performed in order to find the best solution in terms of architectural requirement and performance.
Antonello Magliozzi: One more project. Can you also explain the activity that are needed for a façade design related also to a LEED project?
Nicola Greco: In a façade design approach, there should be a strong awareness that the construction industry is probably the most important human sector in which the sustainability principles need to be developed. This firstly because people spend in built indoor spaces most of their life. Then it is very important to create comfortable indoor spaces that give adequate responses to people expectations. Thermal comfort, using of daylighting, reduction of pollution and noise from exterior environment, use of low emitting materials, indoor environmental quality, system control, contribute to generate a better space to live. Over that, the creation of buildings that consume less, can have benefit on both the environment and the economy.
The best practice approach we use in our projects considers the following criteria:
- Reducing building demand, by providing high performance envelope solutions, taking advantage from the site microclimate factors, using daylight instead of (and in combination with) electrical lighting, integrating passive technologies.
- Reducing the energy consumption, by using the most efficient systems, as mechanical ventilation with high efficient heat recovery, cogeneration, heat pumps.
- Reducing the fossil fuel use and demand, preferring on the opposite natural resources available on site and renewable energy generation.
We use those criteria in each of our project, as general approach to design a building where the sustainability is not just a target, but the main principle where the project has to start from, independently from any kind of certification required (or not) for that project.
With particular regard to the LEED certification, both the optimization of the façade energy performance and the use of materials with low environmental impact (assessed though a LCA analysis) are the main topics to be integrated into the design.
Antonello Magliozzi: Do you also follow the construction site of your projects? May you tell us how you interact with construction companies and how the project change, if it change, during the construction?
Nicola Greco: As façade consultant, we are involved both in the design and in the construction stage. Regarding the latter, our activities include the review of the Façade Contractor’s construction design, attendance to laboratory tests, factory and site visit to monitoring the façades works progress.
During the construction design review process there is a continuous interaction with the appointed Façade Contractor, both for ensuring that façade design principles and specifications are observed, as well as to integrate possible Façade Contractor proposals. We are quite open to evaluate Contractors proposals, as long as performance requirements and the esthetics of the envelope are satisfied. From a technological point of view, the construction design detailing from the Contractor is usually in line with our detailed design.
During the construction phase, changes may occur as consequence of Client new requirements or architectural adaption. Generally, changes are referred to typical details which may have not been fully developed during the design stages. Modifications on performance requirements are instead uncommon, as these are largely defined and coordinated during the design phase with the project team.
Antonello Magliozzi: May you also tell us the reason for your return to Italy against the tendency of many brain drain? And also, if they exist, any differences in the methodological setting in the advanced design of the facades of buildings that may depend on a cultural approach, but also on a different level of technical-economic maturity of the market?
Nicola Greco: In the last ten years, we have assisted in a growing trend of the façade market in Italy, and Milan has been driving this trend. The Milan new developments (like City Life and Porta Nuova) have determined a growing interest and attention for the designers in the façade sector, being aware that the use of advanced technological solutions require a specific knowledge and therefore a different design approach compared to the past.
There is still a significant gap compared to other countries, even European, and this is mainly due to a cultural difference more than to technical skills. This is really bizarre if we think that our country boasts among the most competent façade contractors and engineers worldwide, with really successful projects abroad.
I spent different years in London, which I think is the most mature market in the curtain walling sector. There is still lot to do to bring Milan at the same level, but it is experiencing a really positive trend in the construction industry which it is worth it to be part of. The ambition to contribute to this change has been the main professional reason for my return to Italy, as well as the awareness that my privileged knowledge and experience on façades were a key point for my positioning in this niche sector in Italy.
From my personal experience, I think that façade design skills can brought benefits to any company whether it deals with architecture or structure or MEP design. For example, in Deerns I have directly experienced how a façade designer role can be really useful for the coordination between the façades and the MEP design, as well as for building energy performance evaluation.
Antonello Magliozzi: Because you are working for a company that is part of a multinational company, you cannot be considered as an Italian benchmark for your design expertise. Do Italian design companies have professional role like yours that are specialized and dedicated exclusively to facade design?
Nicola Greco: There are really few companies in Italy with high level expertise in the façade design, and most of them have a similar background and experience abroad.
This is mainly due to a cultural approach used so far in Italy, as there is always been a common practice by the architects or clients to involve directly the Façade Contractors at a late stage of the project. In the last years, this approach has progressively changed, as the consultancy of a façade designer has become a concrete need as nowadays projects require envelope customized solutions fa beyond standard and commercial solutions usually applied in the past.
Antonello Magliozzi: However, Italian design is famous for being holistic, rich in historical meanings and reminiscences, and ancestral values as well. This can lead to a further enrichment of the facade designer profession to design outside the box approach. Do you think that the future of your profession can therefore be seen in this way? Putting together increasingly sophisticated performance needs with architectural design needs. The design needs of the 4th industrial revolution where the interior and the exterior interact in a new symbiotic relationship. Do you believe that a new phase of your discipline can be born in adherence to that of smart buildings?
Nicola Greco: In the near future of buildings' facade design, I believe it will be increasingly necessary to consider facades as an integral part of smart building systems. I therefore believe that it will be necessary to create adaptive facades for intelligent buildings, to allow the management of the buildings' skin during the entire life cycle of buildings themselves: from design to construction, operation and maintenance. An intelligent approach that will be linked both to the heritage of our Italian history and to the symbolic value of design and which will be supported by the digital tools we already have available and which we see growing exponentially.
Top image courtesy of Engram Studio
