Submitted by Rupsha Chakraborty
Think Vertical, Go green - Pune, India
India Architecture News - Nov 19, 2019 - 13:07 28373 views
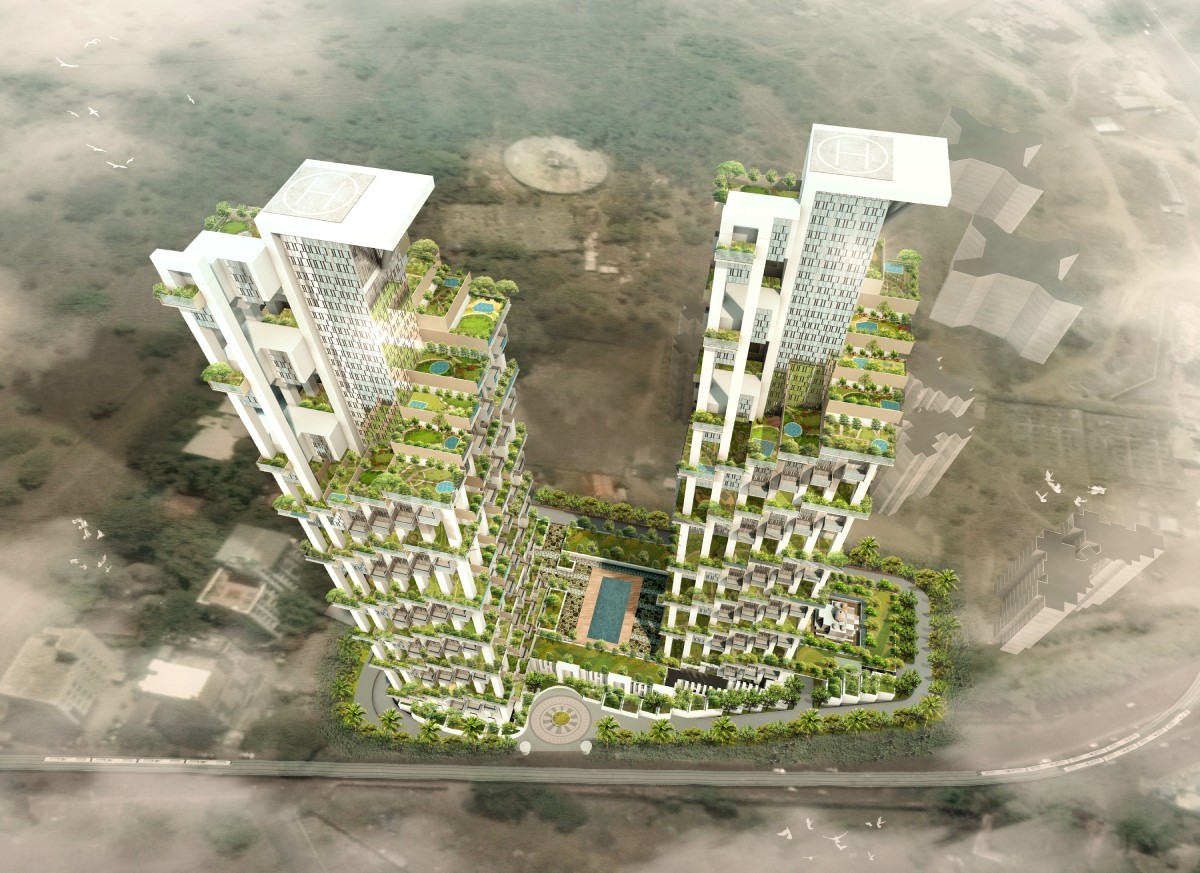
With the rise in upscale residential hubs and adverse concrete jungle all around the world, Pune, which has been marked as the most livable city in our country, has come up with the rise of yet another unique residential project. The award-winning architecture firm Ingrain Architects in Mumbai is introducing to us the vertical garden building concept for the first time in Maharashtra, India.
The design team of this architectural firm has come up with a peerless design technique in their upcoming venture. From times immemorial man has been making efforts in improving their standard of living. What else can one need when you get all of the mentioned demands curated with grandeur right at your footsteps.
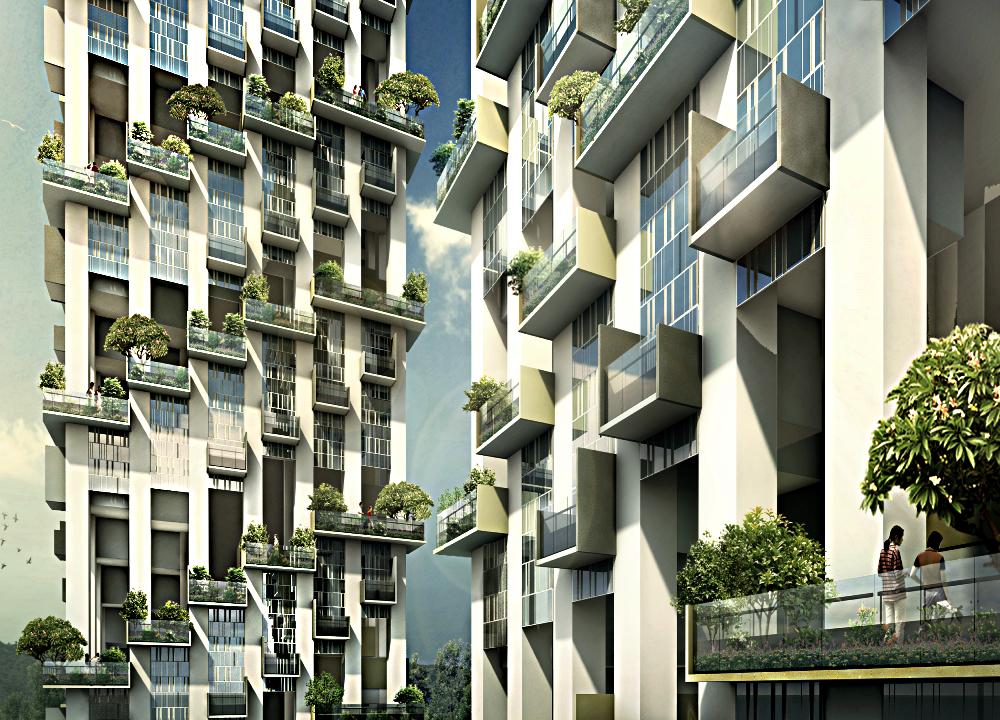
Visual representation of the ascending balconies showing the vertical garden.
The vertical garden has been considered to have emerged in 3000 BCE in the Mediterranean area. Currently, with the increase in environmental awareness, architects are amalgamating greenery and using it as an accessory to provide a unique result in the elevation treatment.
The unique design of the twin towers is an attempt by Ingrain architects of "Creating the unexpected-Vertical Gardens", because there’s simply something very magical about seeing plants growing in a different direction. The idea was entirely focused on taking the advantages of the practical aspects of green living walls, which can embody the benefits of a low-rise house in a compact urban surrounding. Unlike traditional forms of architectural cladding materials, a screen of vegetation will create a suitable micro-climate, which will insulate or cool down buildings, filter fine particles contained in the urban environment and will also help with noise control. Provided are beautifully integrated amenities.
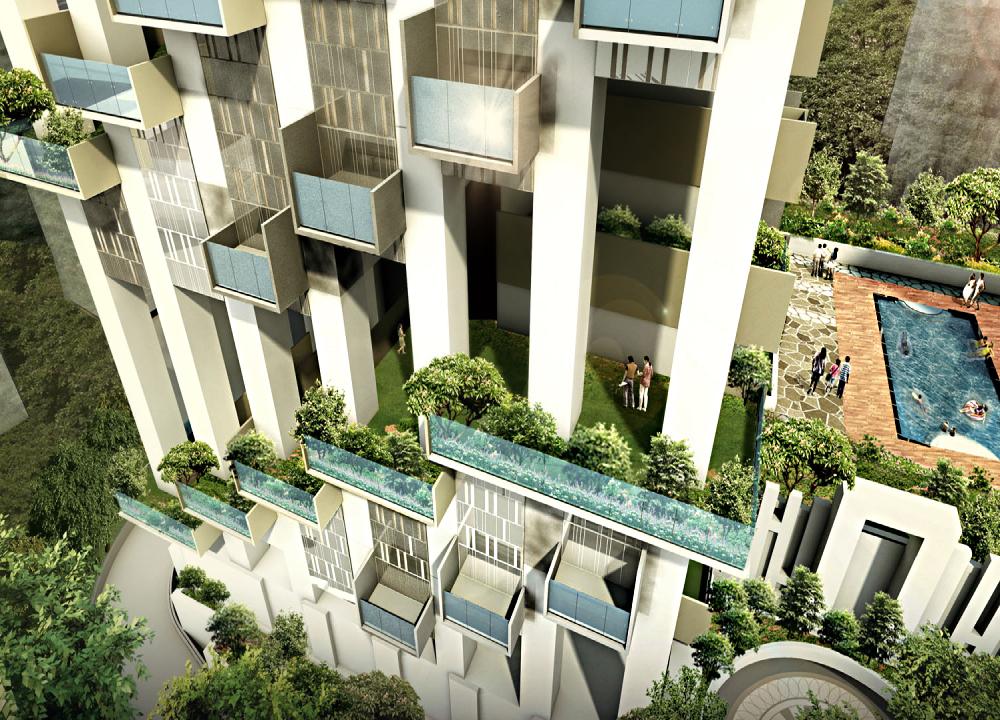
Integrated amenities in the building amalgamated with nature.
The iconic twin towers are designed to create triple-height private garden spaces for each apartment, where each grand terrace is becoming the heart of the compact plan, connected visually to the adjacent spaces on both levels and the flat is full of light from generous glazing. The design offers traditional villa experience with living and dining area opening into a green front yard. Shown are the floor plans for a better understanding of the overall project.

Site Plan

3-BHK Type-A Apartment Plan
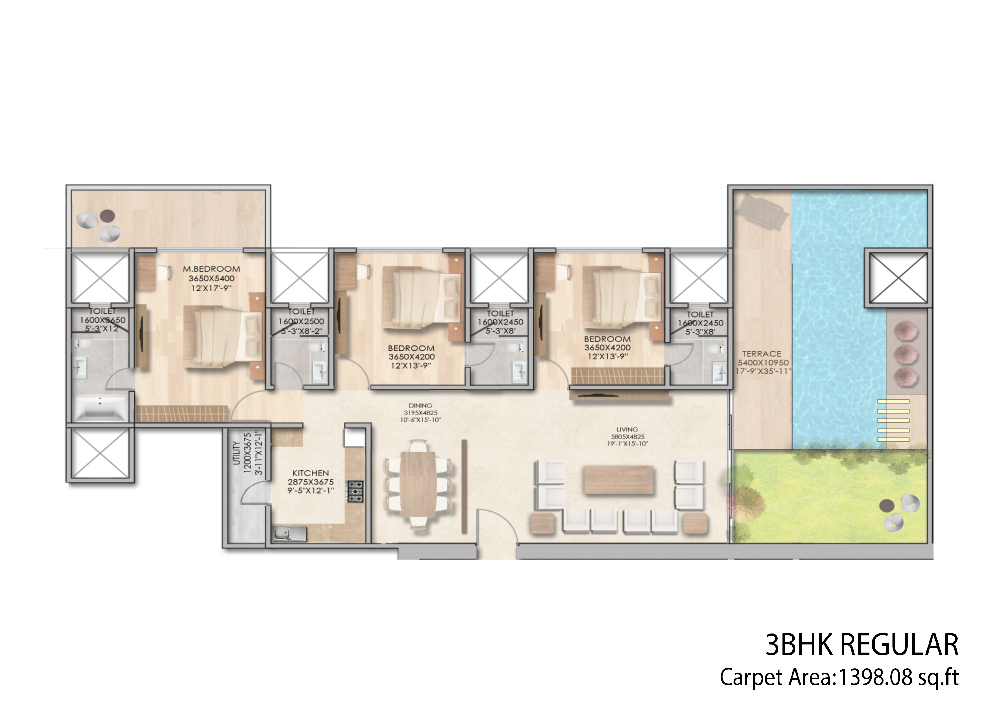
3-BHK Type-B Apartment Plan
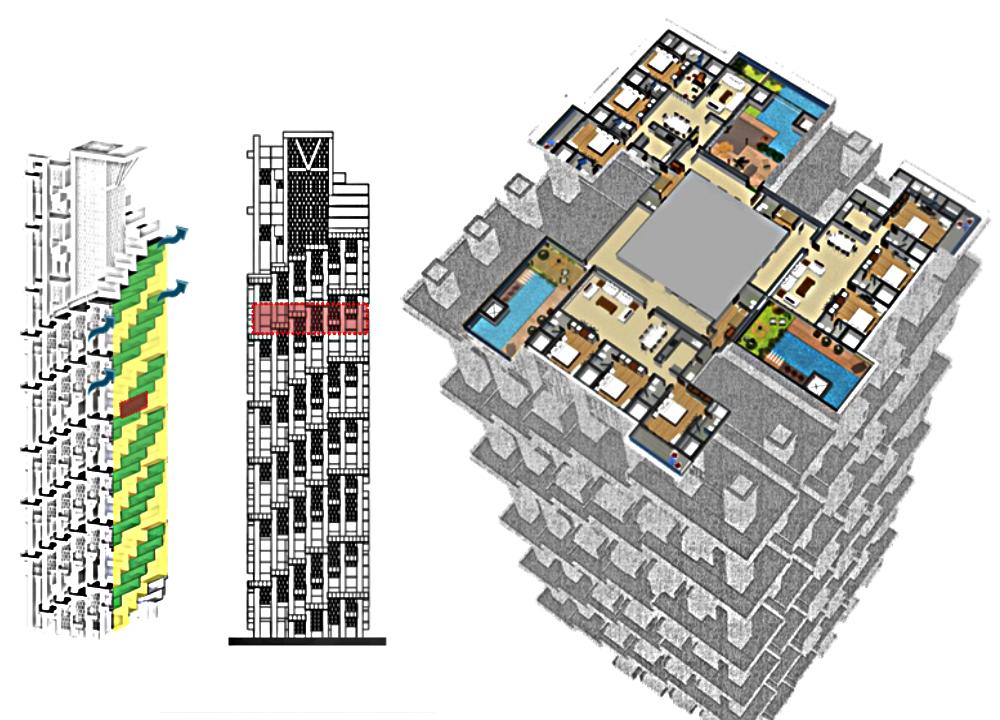
Conceptual Presentation of the building interface
The idea of integrating the structural system with services shafts makes it a unique project in high-rise typology. The helical arrangement of a villa in the sky is a pragmatic solution to stringent local DCR.
The twin villa tower strongly focuses on the concept of vertical gardens, which is always about creating the unexpected.
Shown in this video is a beautiful conceptual representation of the project which is showing the development of the twin towers from its inception.
Project facts
Project Name: Luxurious Residential Tower in Prime Urban Context
Architects: Ingrain Architects
Landscape Architects: Ingrain Architects
Location: Kondhawa, Pune, Maharashtra, India
Typology: Housing
Site Area: 14.6 acres
Built-up Area: 35953 sqft.
Height: 130 meters
All the images courtesy of Ingrain Architects, Mumbai.
> via Ingrain Architects
