Submitted by
WEYES Estudio built single family house divided into four pavilions blended with the forest in Mexico
teaserb-43-.jpg Architecture News - Nov 11, 2019 - 12:46 4212 views
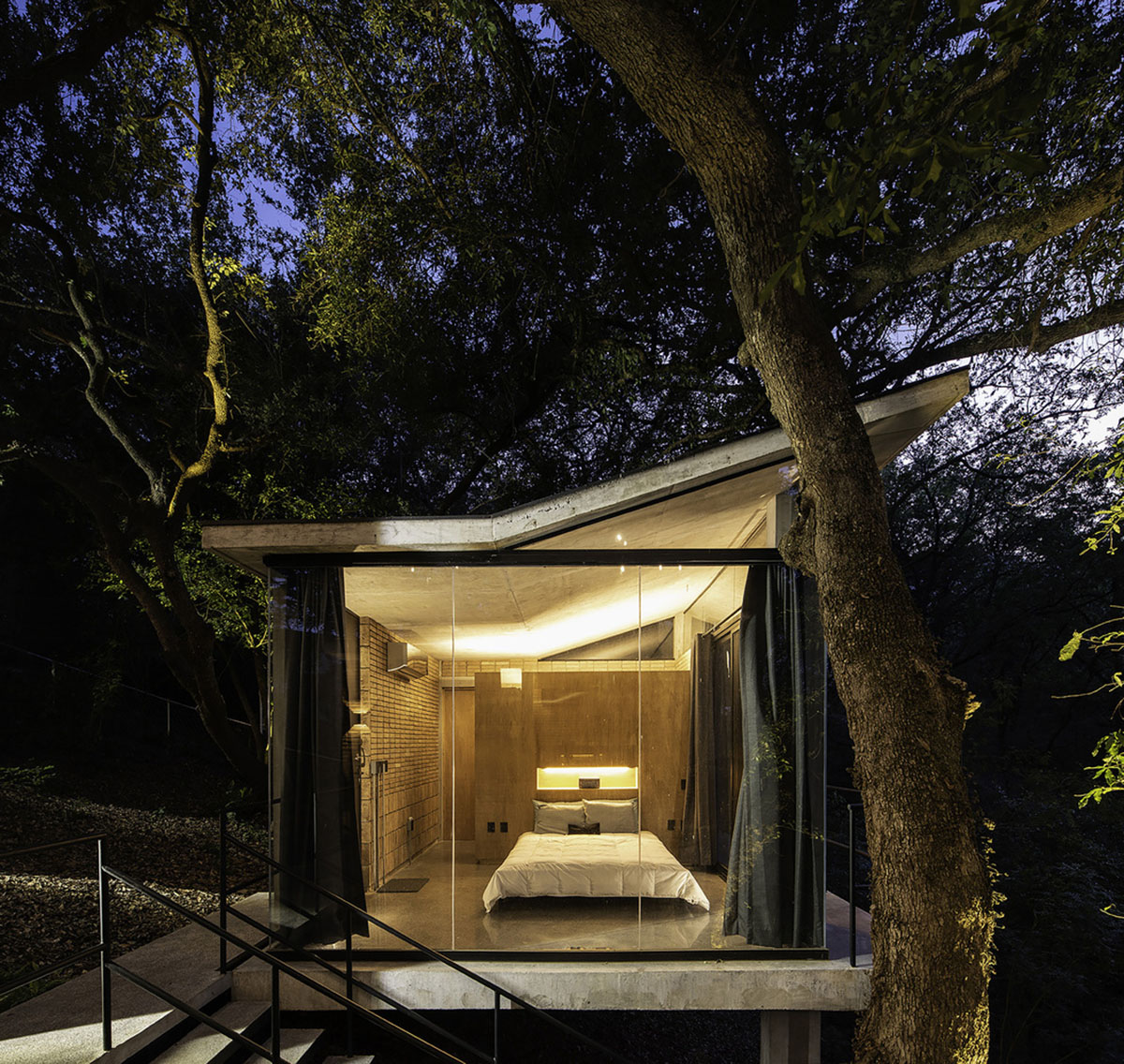
Mexican architecture firm WEYES Estudio has built a single family house divided into four pavilions in a woodland in El Barrial, Mexico.
The project, named House In The Woods or Casa en El Bosque, is situated on a sloping site in the forest, the four pavilions are linked by exterior walkways, respectfully blended with the forest, covered by the treetops and floated off the ground.
The aim of the architects was to create a minimum impact in the natural surrounding and follow the simplest construction methods to build these structures by foreseeing a minimum consumption by its residents.
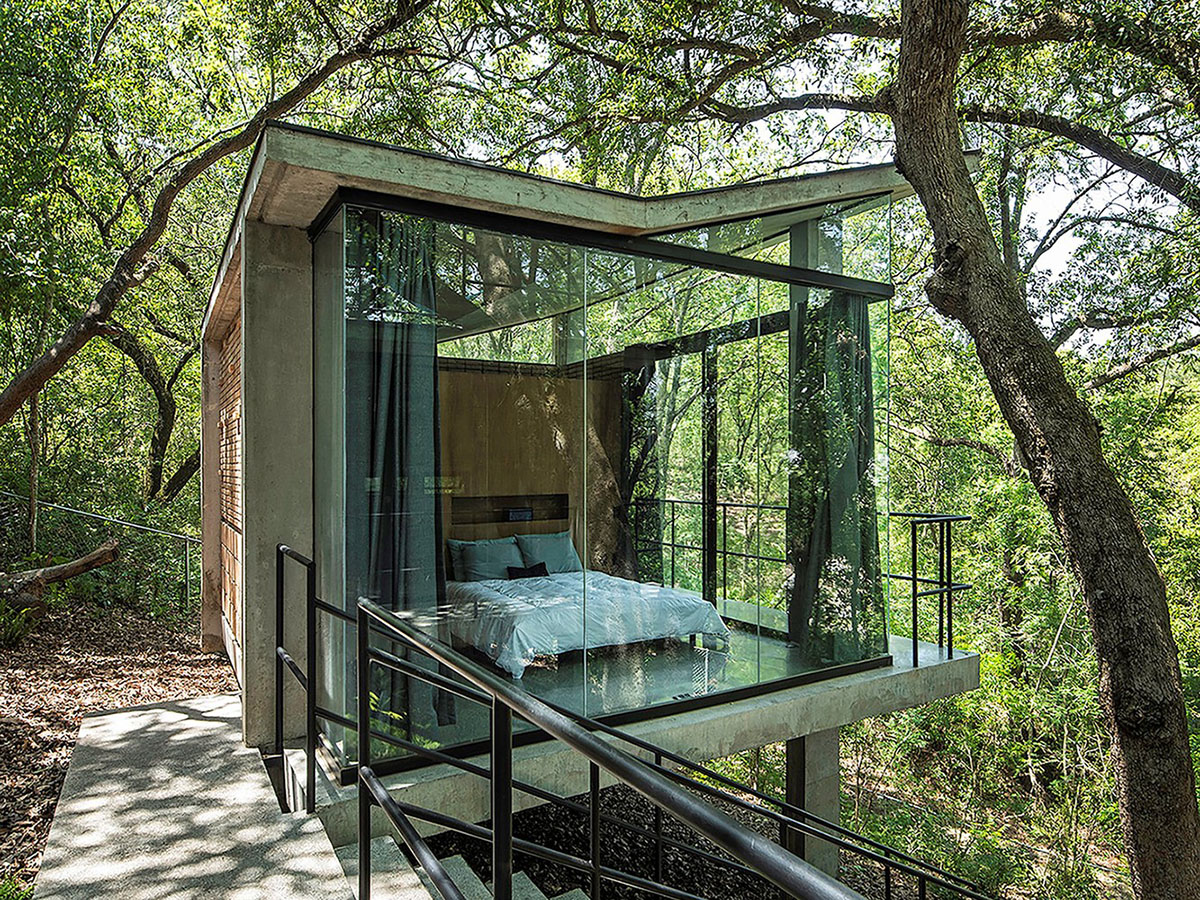
"The locations of four small pavilions were guided by the trees and the topography to remain very silent, respectful of the environment," said the studio.
"Wrapped in forest; covered by the treetops and floated off the ground. There are connections between them by light walkways, which improve the interior-exterior experience."
"The architecture and its users live in symbiosis with the forest; they become part of and supplement the natural micro-ecosystem," the architects added.
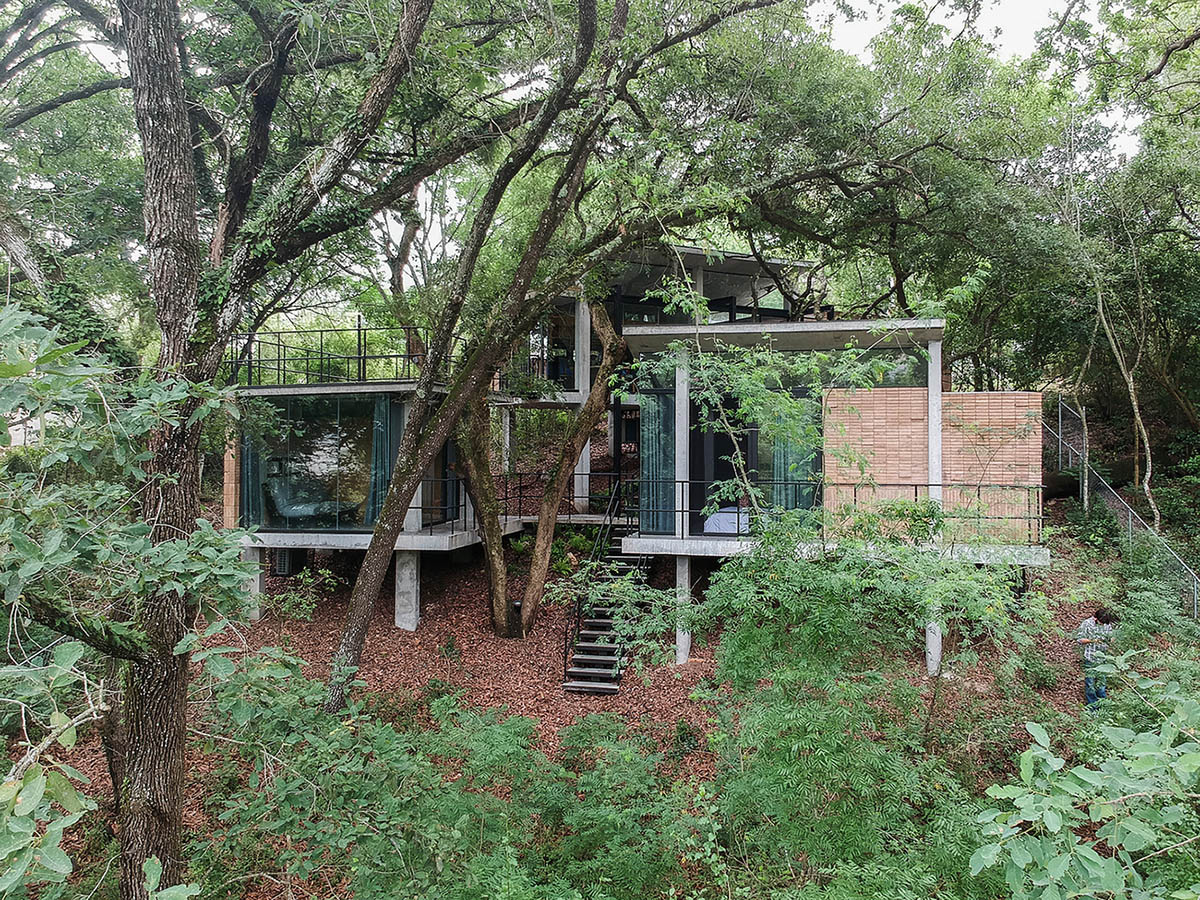
Visitors see a simple construction, without technical complications, with a lot of detail in the placement of its materials. There is a wide variety of apparent materials that will age with dignity over time and will blend with the surroundings.
The architects translated the love for nature and the original lifestyle of users into a "minimal footprint", not to destroy natural contexts but to build in conjunction with them.
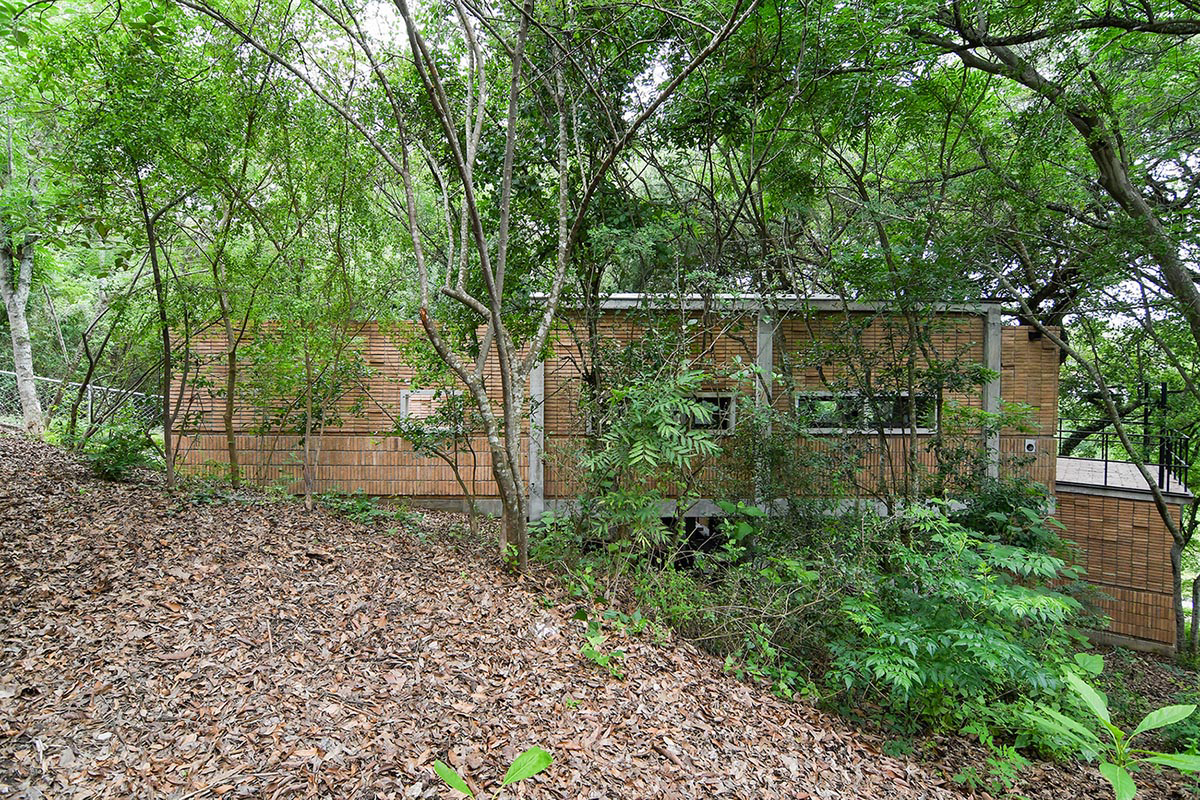
"For energy, rather than producing, consume the minimum. For water consumption, use gravity and reduce usage. For rain, allow infiltration into subsoil and natural water streams avoiding erosion," the studio added.
"For flora and fauna, integrate ourselves into their cycles. For substrate, regenerate what has been damaged by the human footprint."
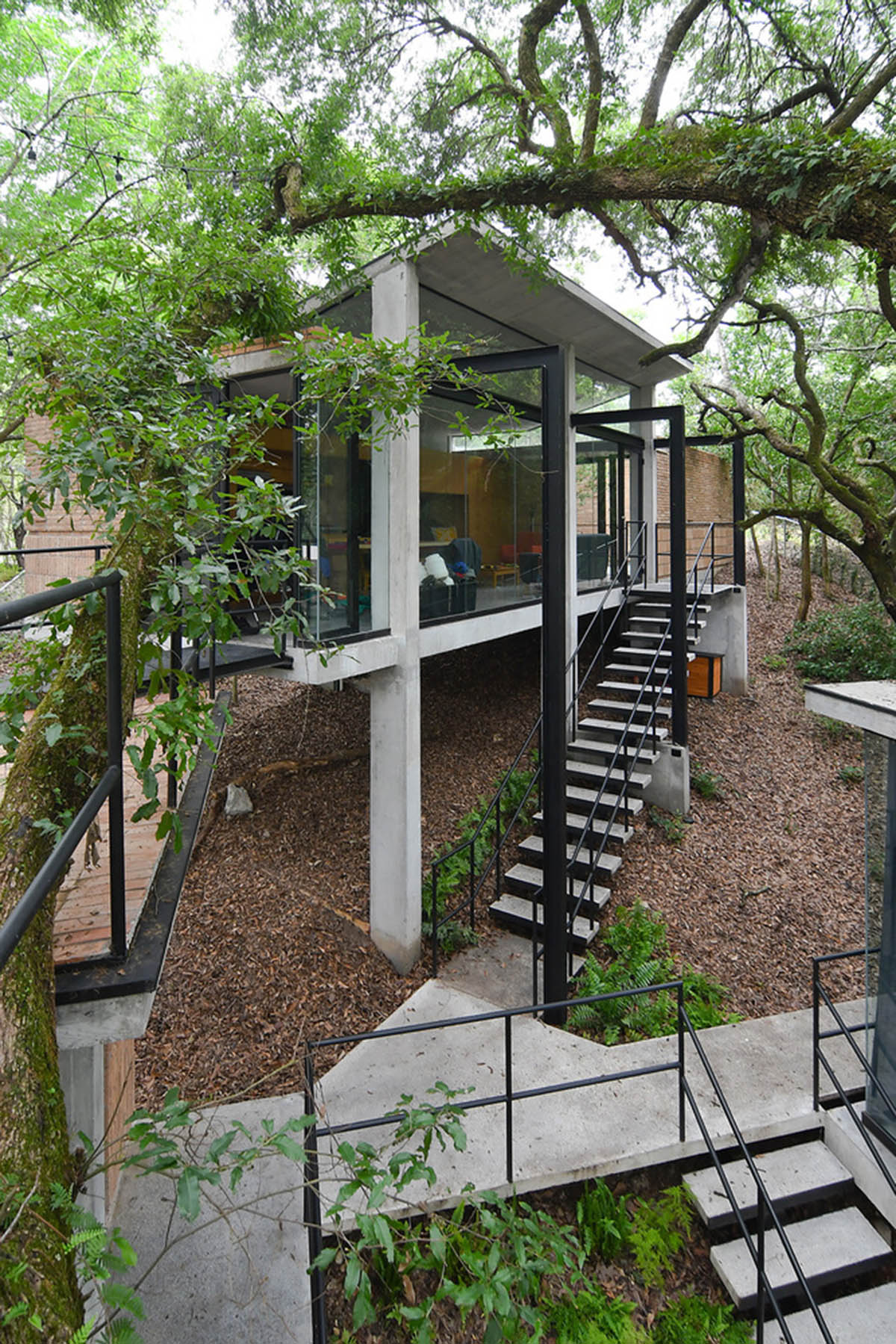
For the economic factor, the architects tried to build the houses from the most logical local resources. For lighting, the pavilions take advantage of daylight and reduce night lighting consumption. For temperature control, they include traditional passive systems. For technology, the pavilions focused communications and simplified everyday tasks. For useful life, they recognize our environment.
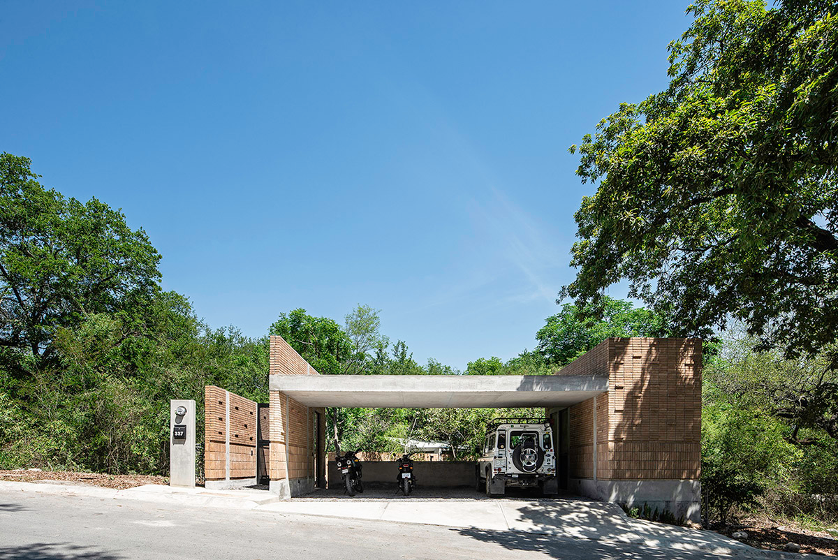

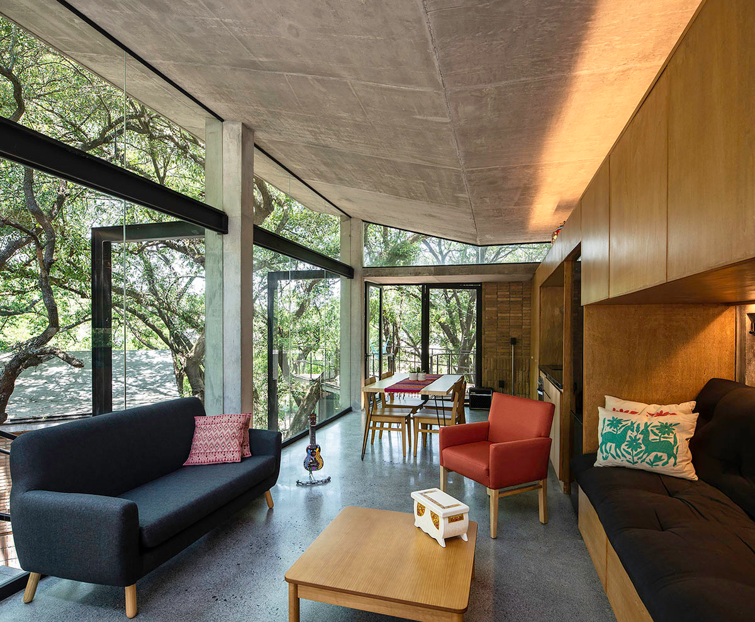
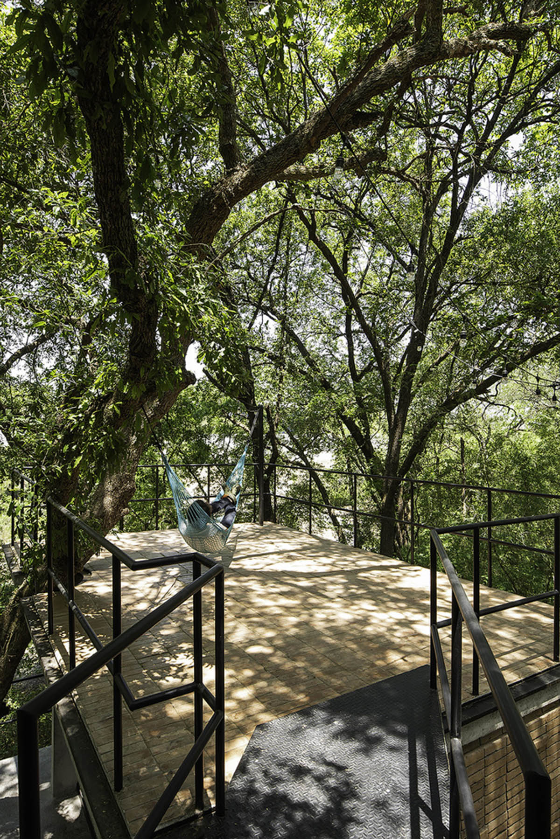
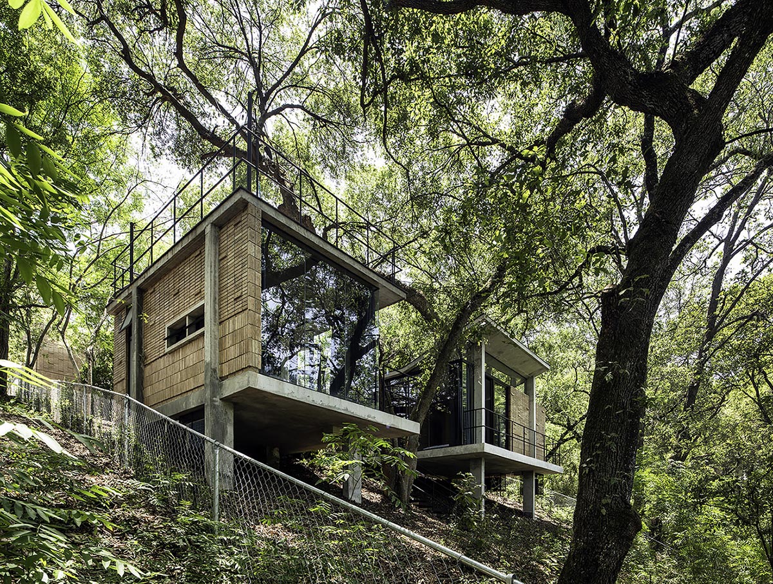
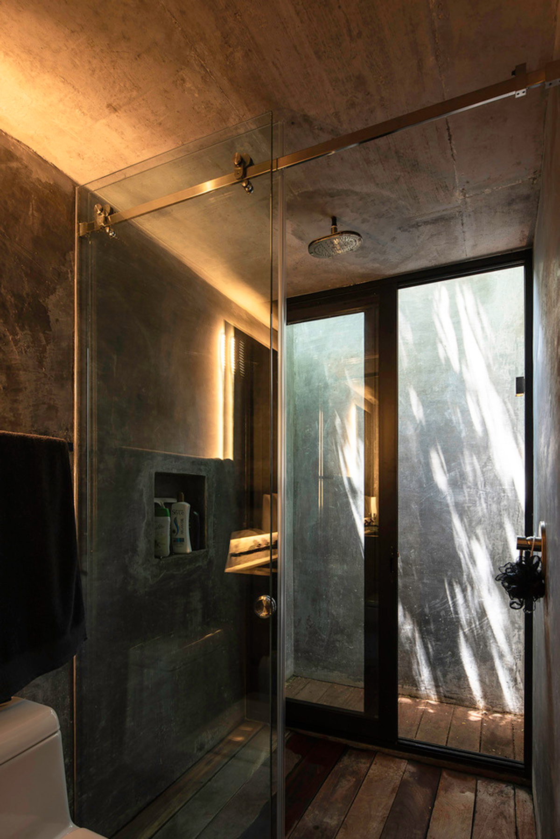
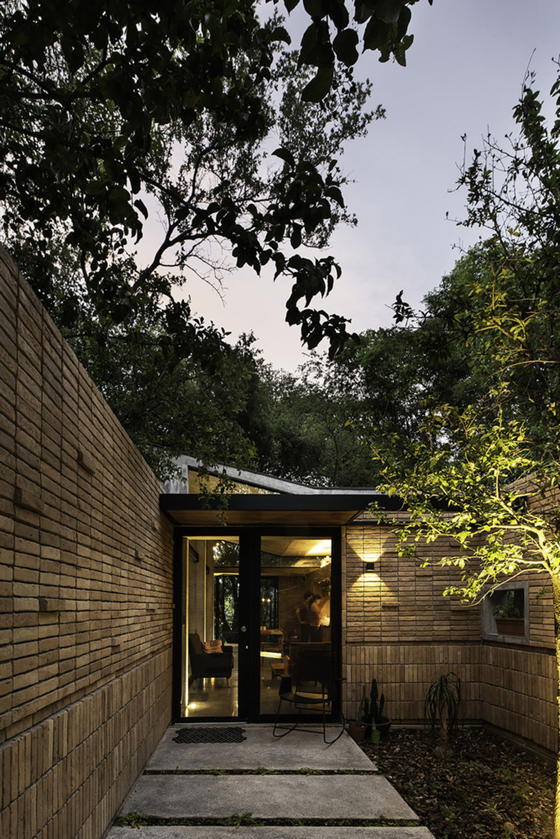
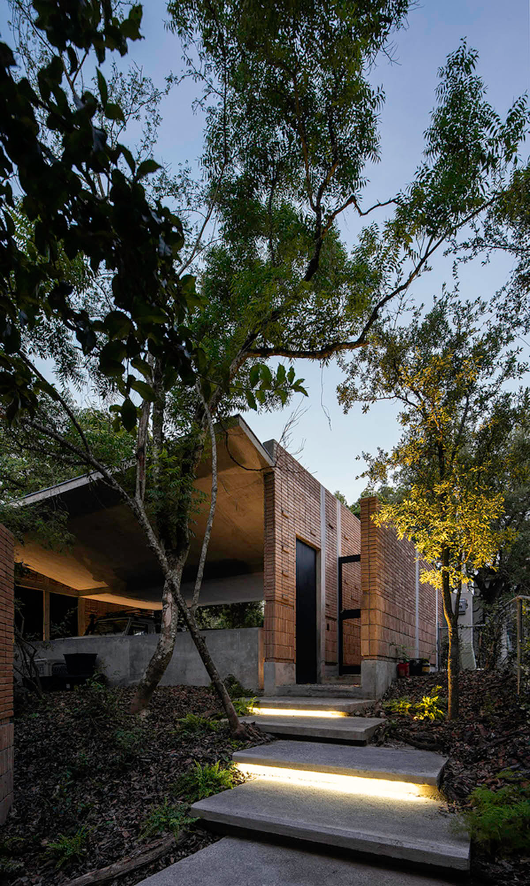
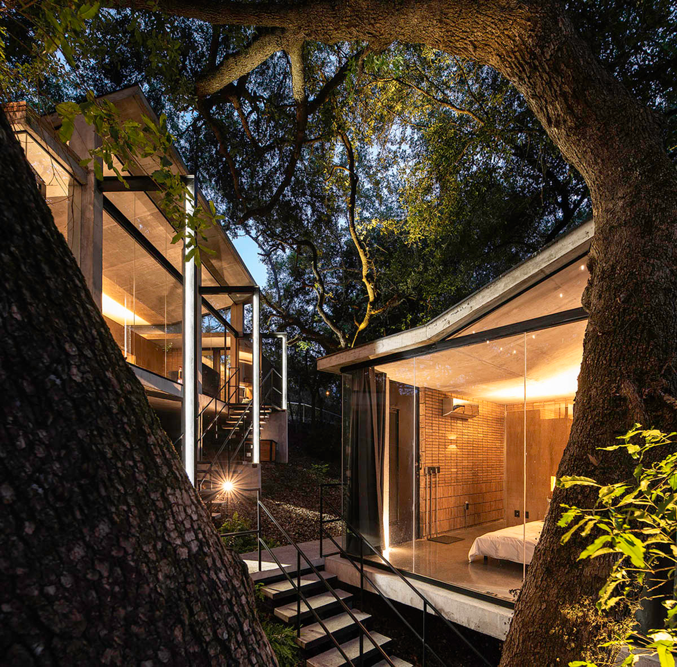
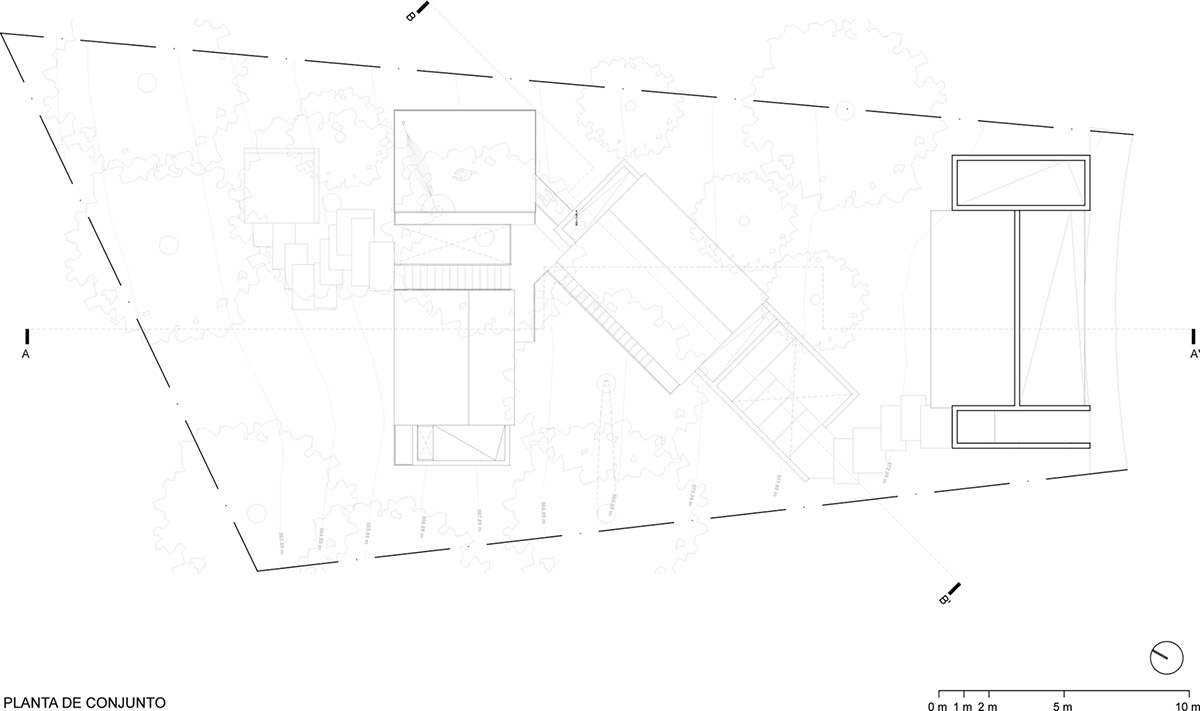
Site plan
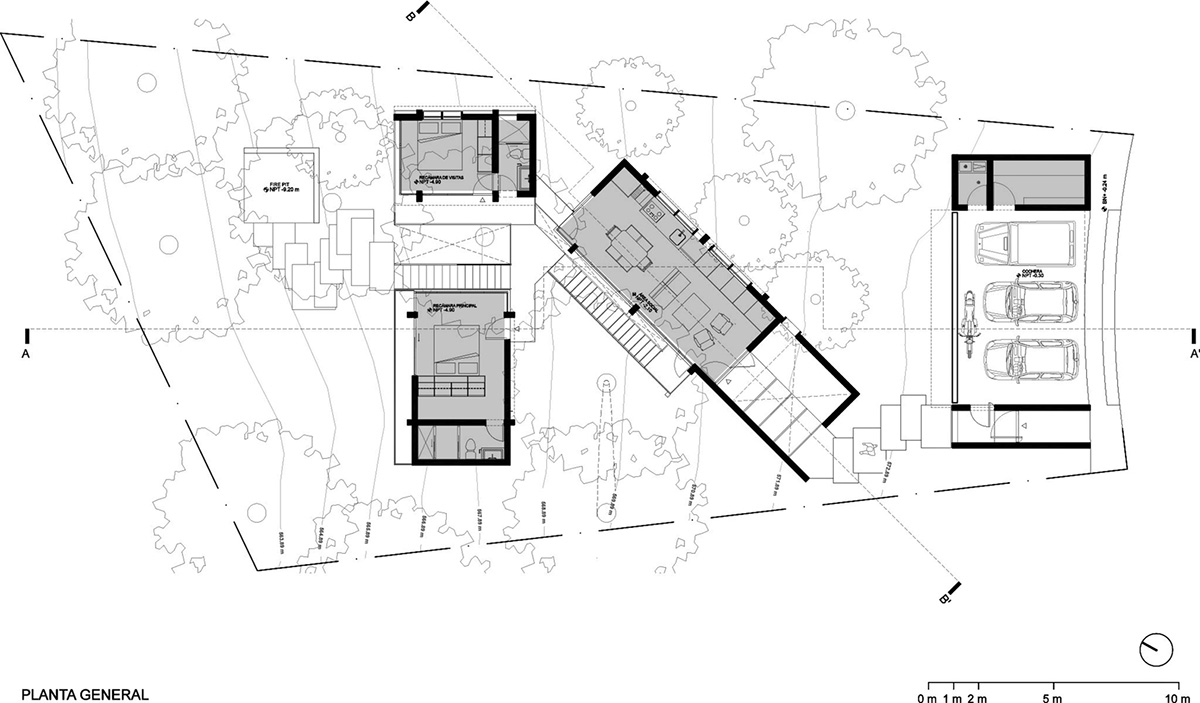
Ground floor plan
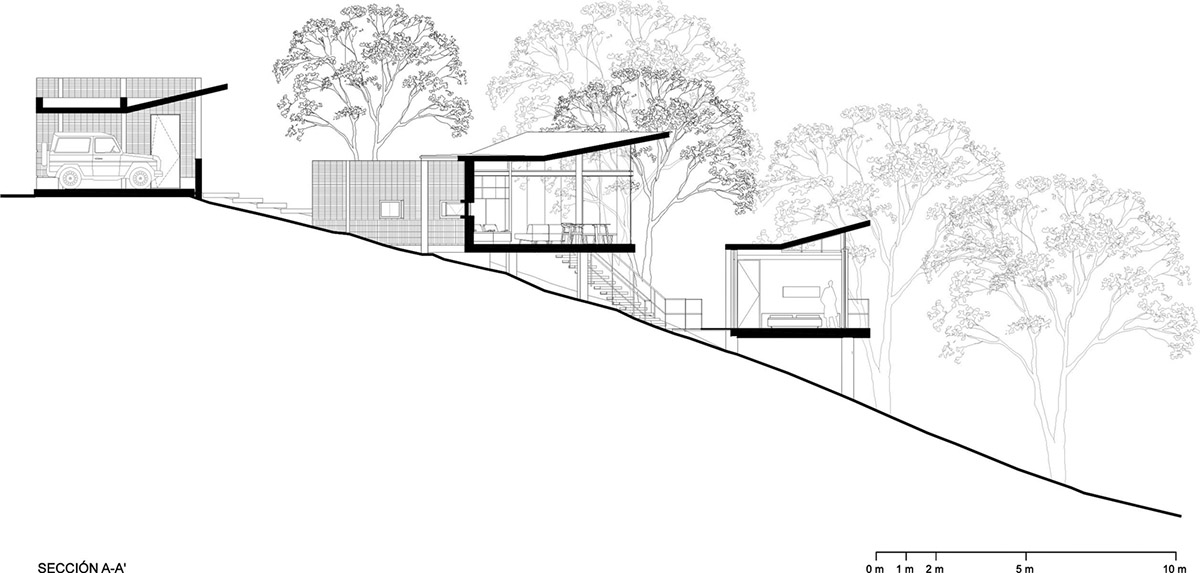
Section A-A
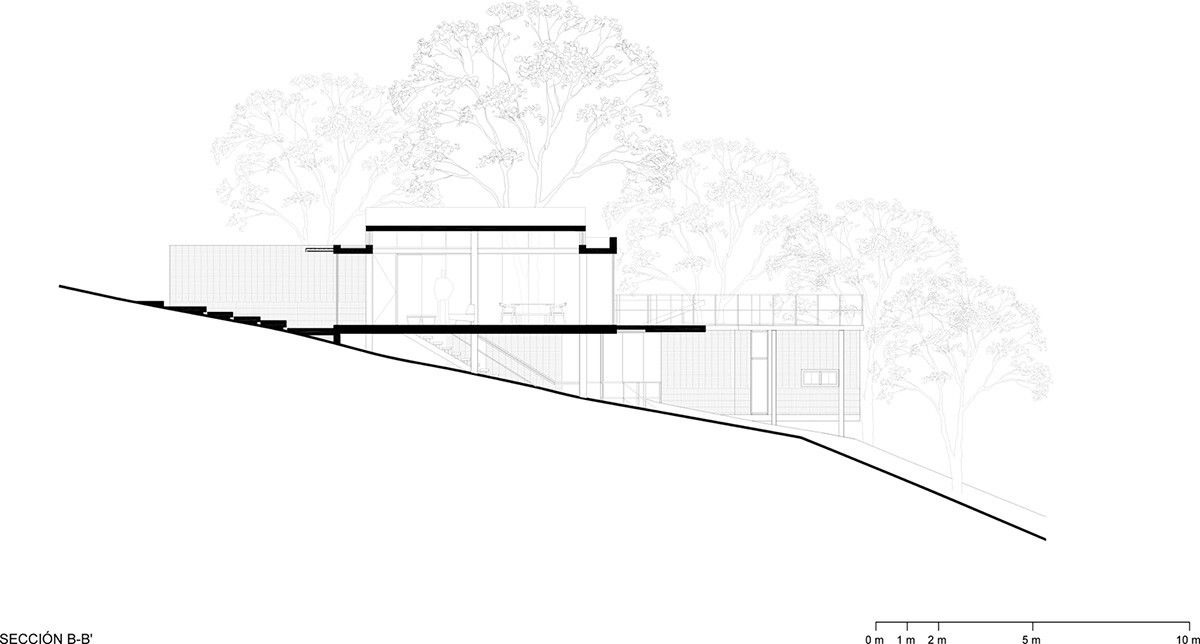
Section B-B
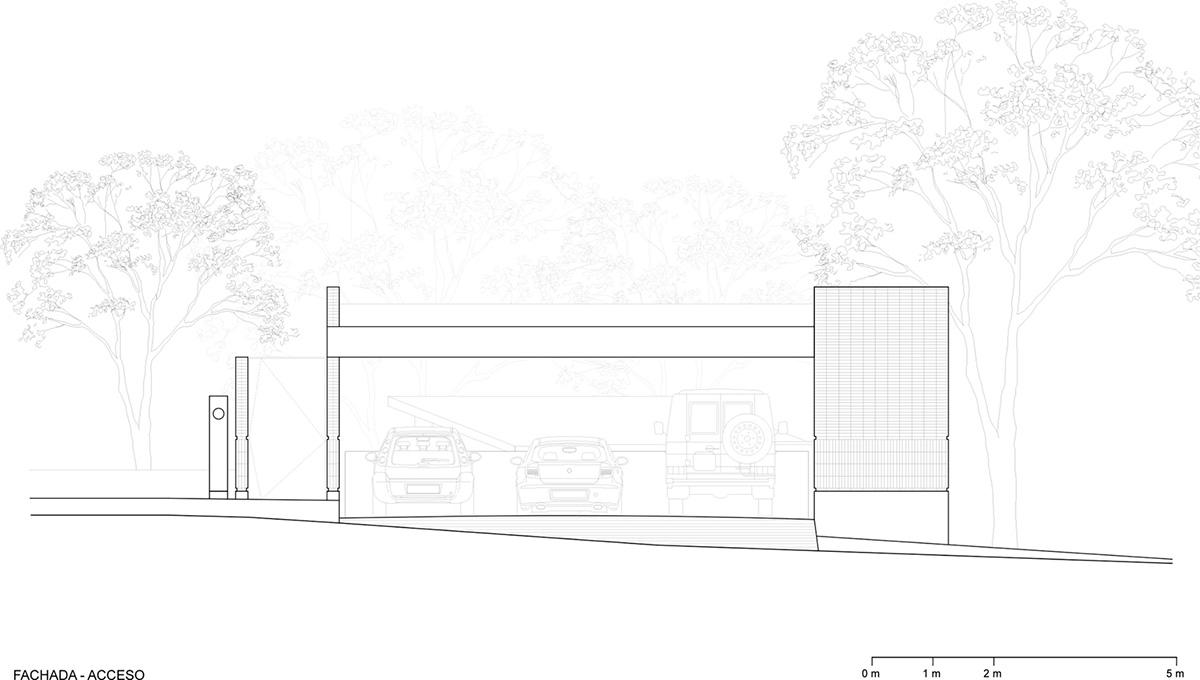
Access facade

West elevation
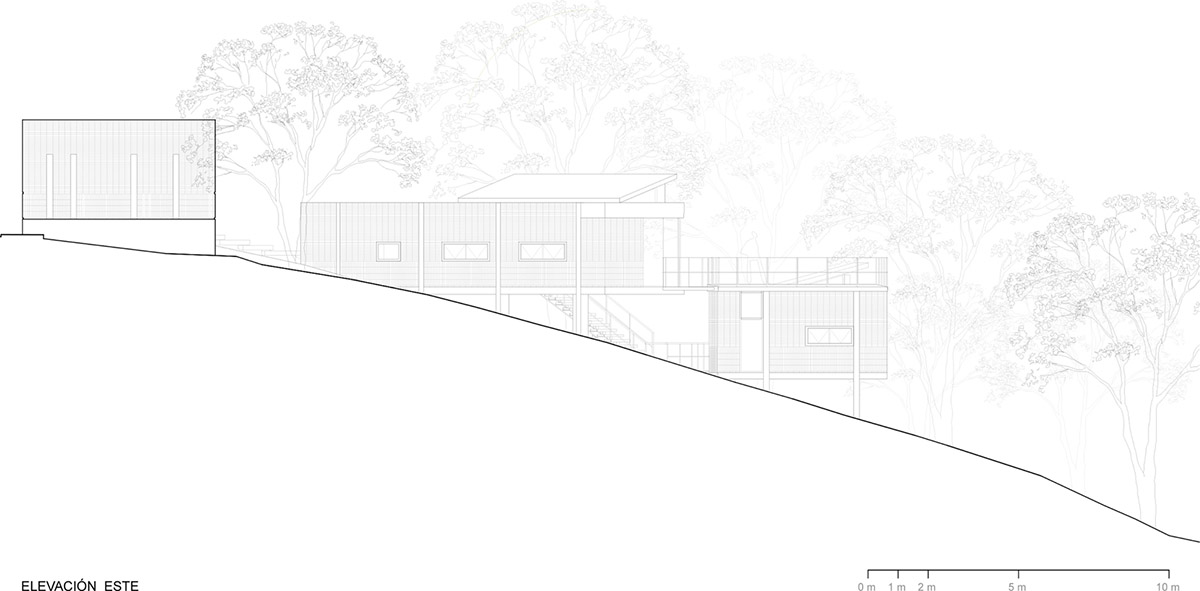
East elevation
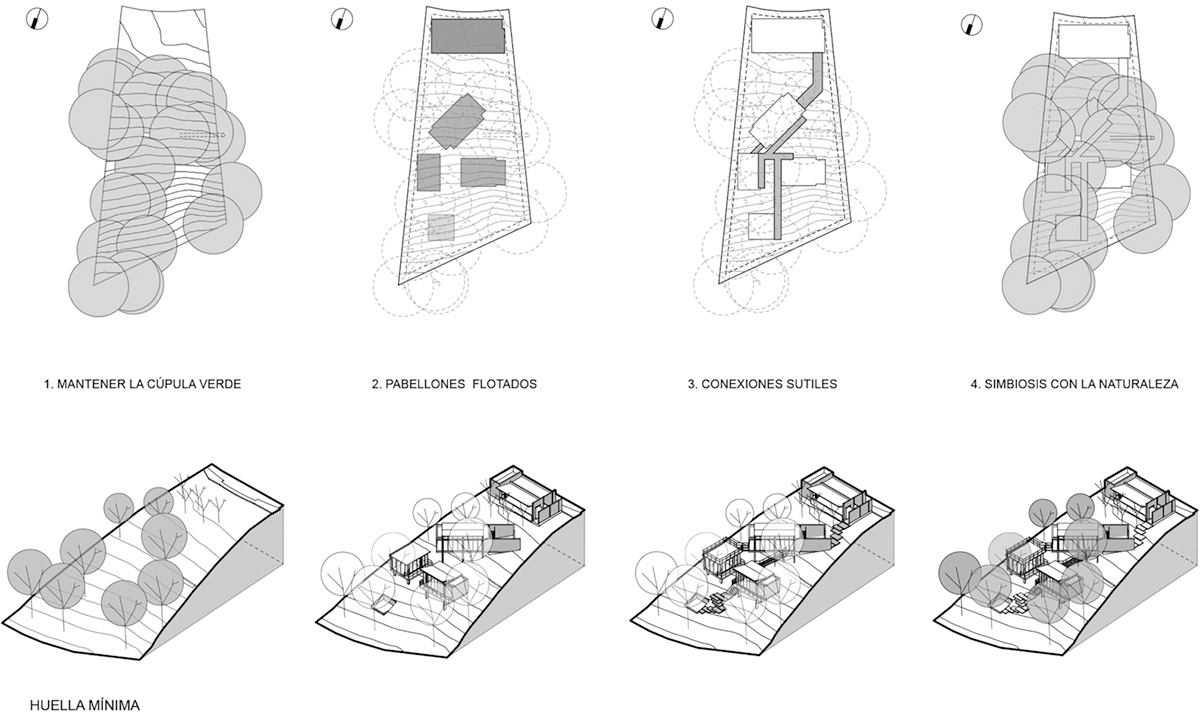
Diagram for minimum footprint
All images © The Raws
All drawings © WEYES Estudio
> via WEYES Estudio
