Submitted by WA Contents
Paul Uhlmann Architects designs barn house featuring cathedral-like ceilings in Pullenvale
Australia Architecture News - Mar 10, 2020 - 12:08 15185 views

Paul Uhlmann Architects has designed a barn-like weekend house on sleek landscape of Pullenvale, Australia.
Called The Barn, the 412-square-metre structure is designed for a family, who is a busy city couple with their children.
The clients commissioned the architecture studio to design a rural retreat to escape weekends for their short holidays. Then the architects aimed to create a perfect rural atmosphere through the external and interior design of the structure.
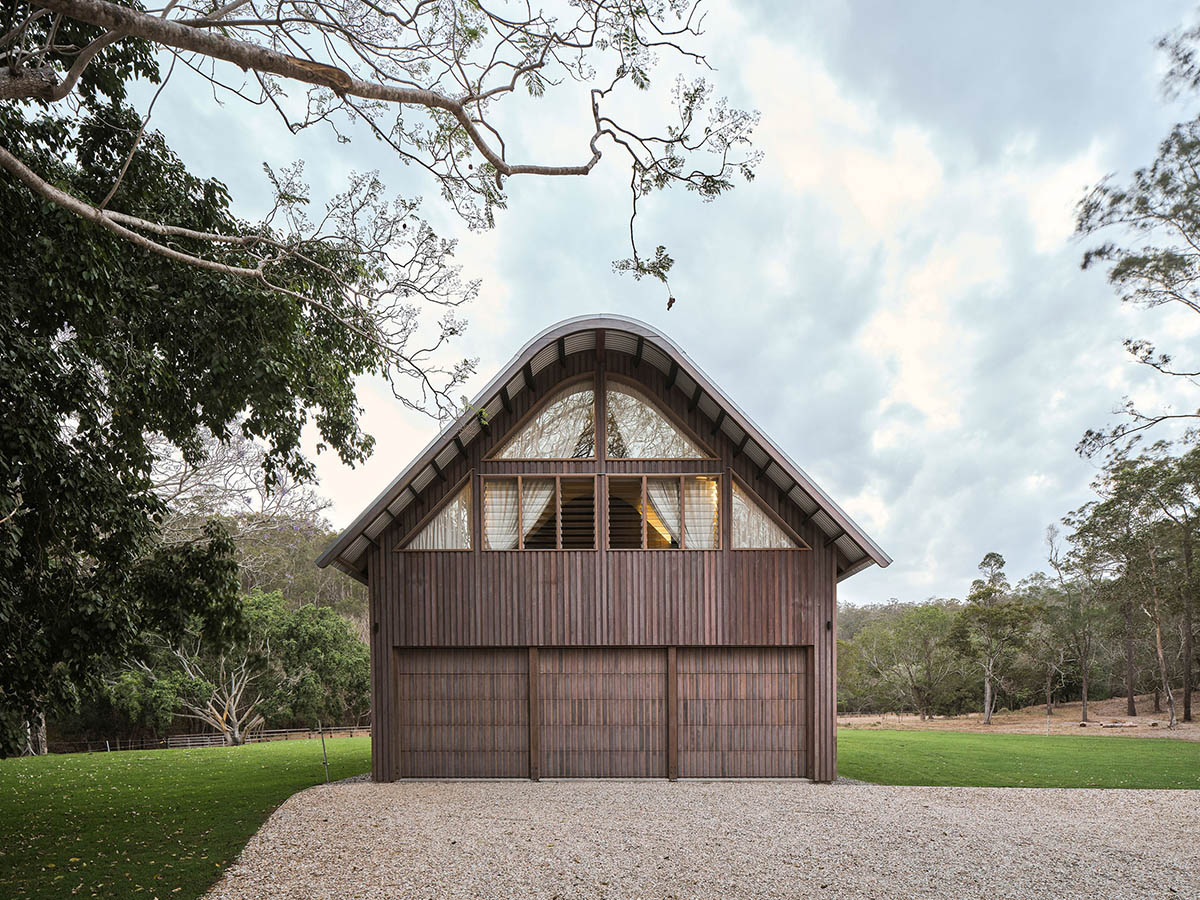
An existing driveway meanders through the property, flanked by sprawling jacarandas that lead to the building.
"This idea of "The Barn" was embraced in both external form and the interior spaces, as the building was intended to be an escape for the family to go and enjoy their horses," said the studio.
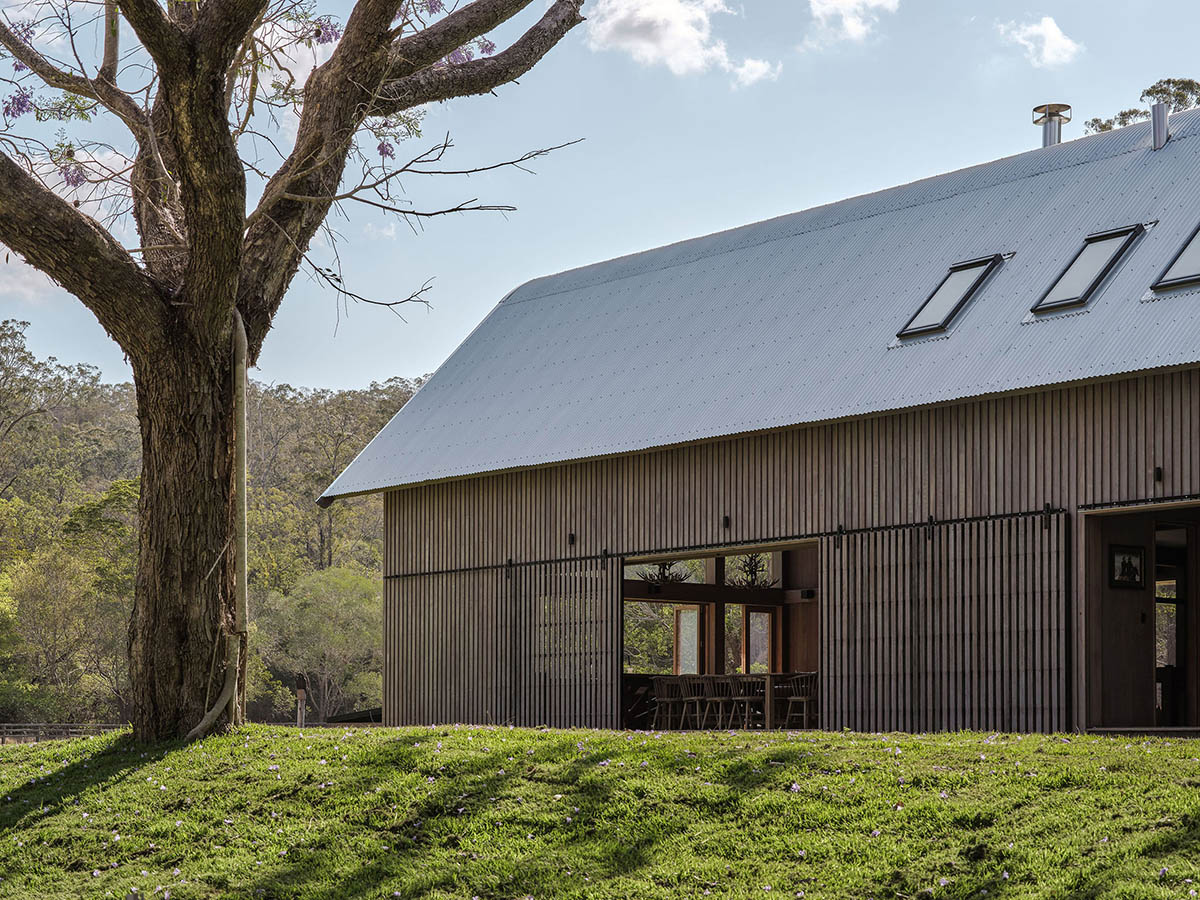
The ground floor plan completely opens to engage with the sprawling lawn and grounds of the property. This enables cross-ventilation, and the ability of the family’s young children and their friends to come and go as they please.
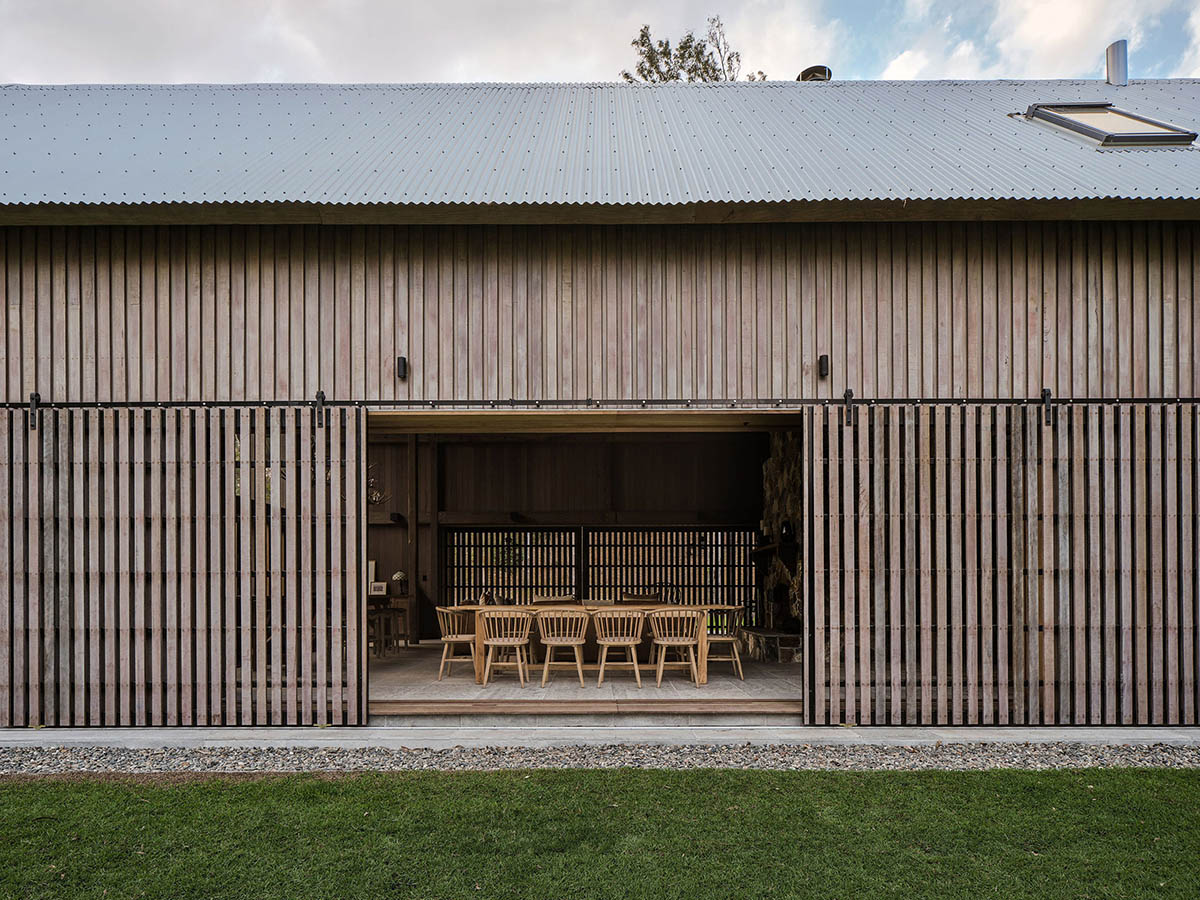
The architects tried to create cathedral-like ceilings and windows by using structural timbers to frame views to the paddocks and bushland below. These structural elements are the kep components of design.
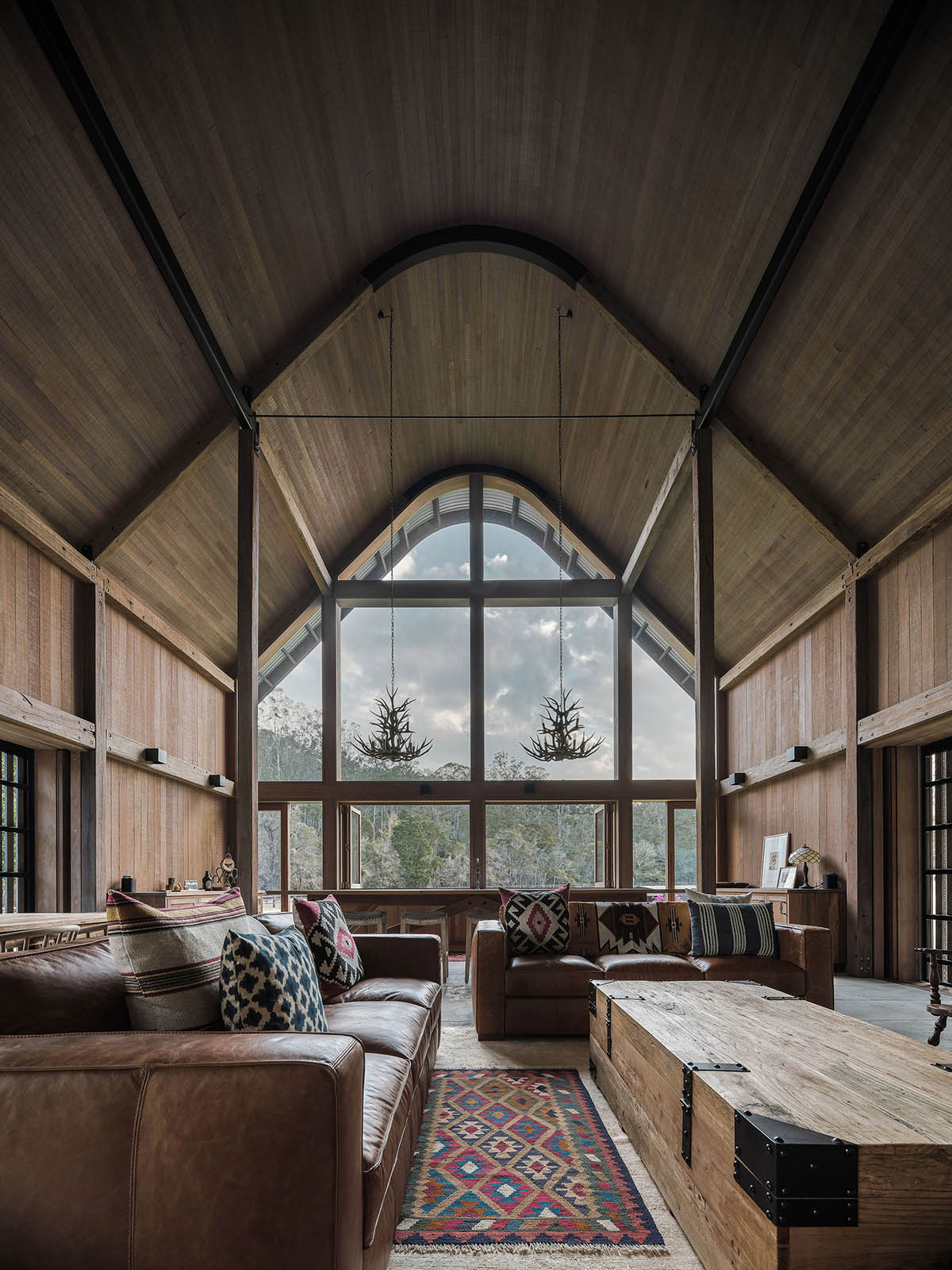
On the upper floors, the bedrooms have skylights to watch the clouds go past during the day, and the stars by night. A generous bunkroom enables the children to host multiple friends over the weekend while the adults can entertain separately on the ground floor.
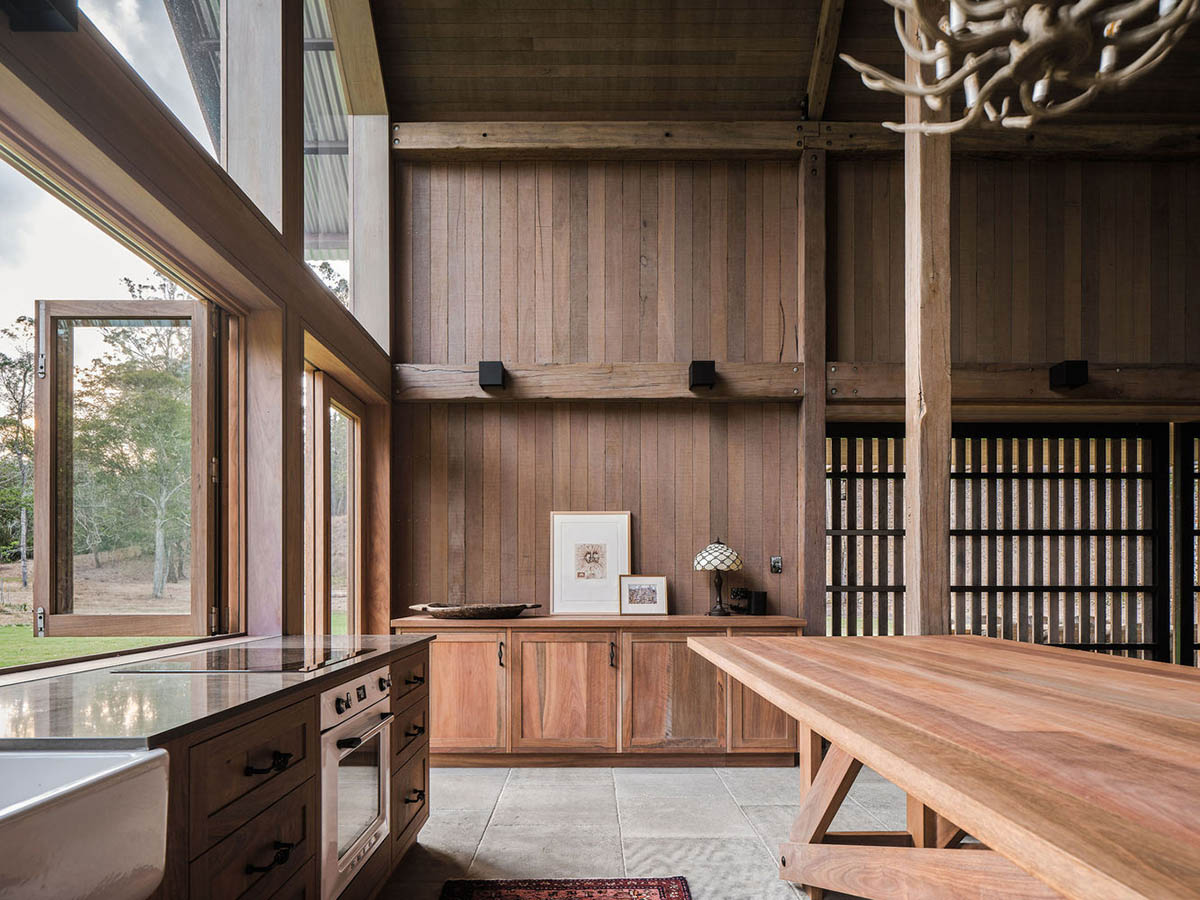
For its materiality, the architects used internally and externally Australian hardwood to clad the structure with a zincalume roof, created a strong singular rural form that sits like a rural shed in a setting of both farmland and bush.
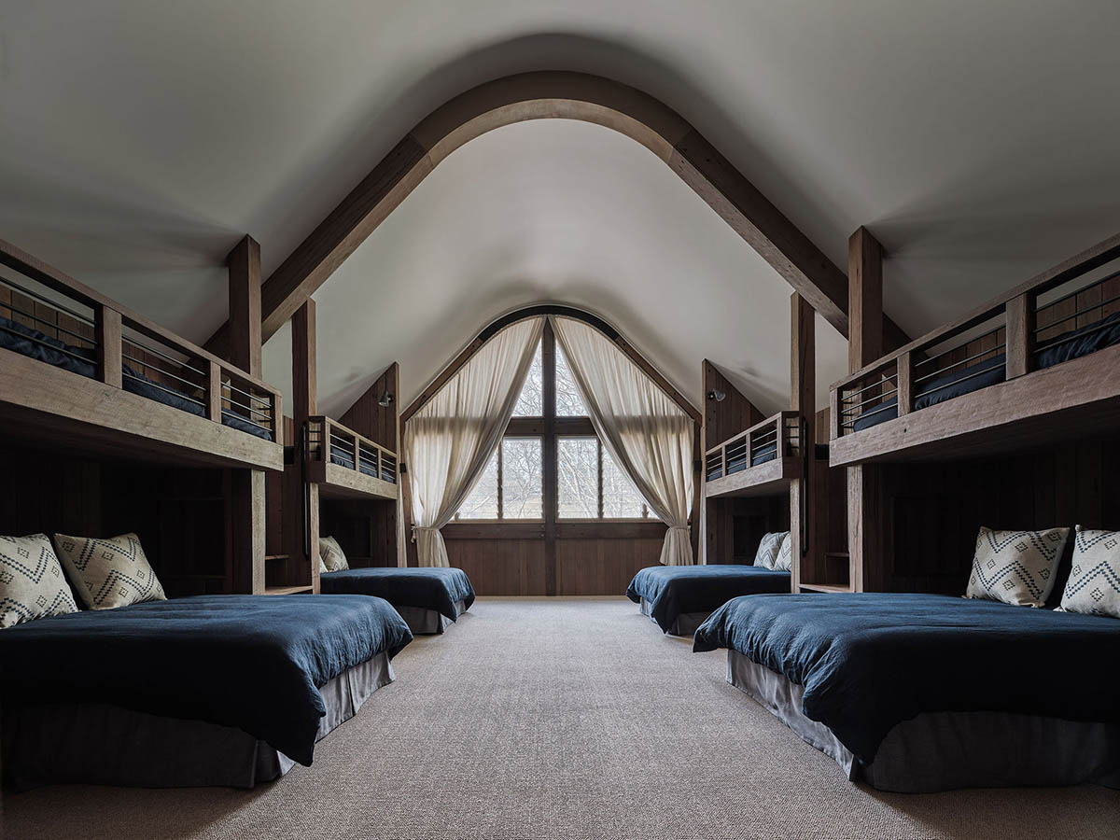
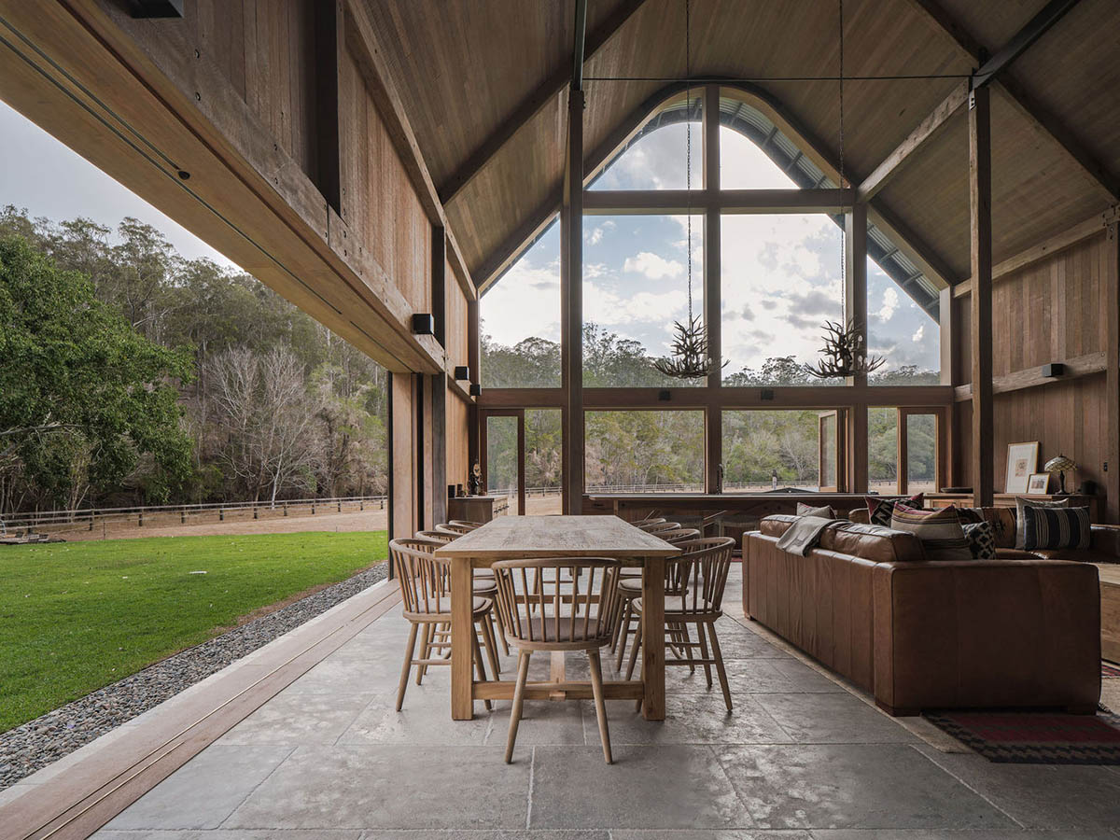



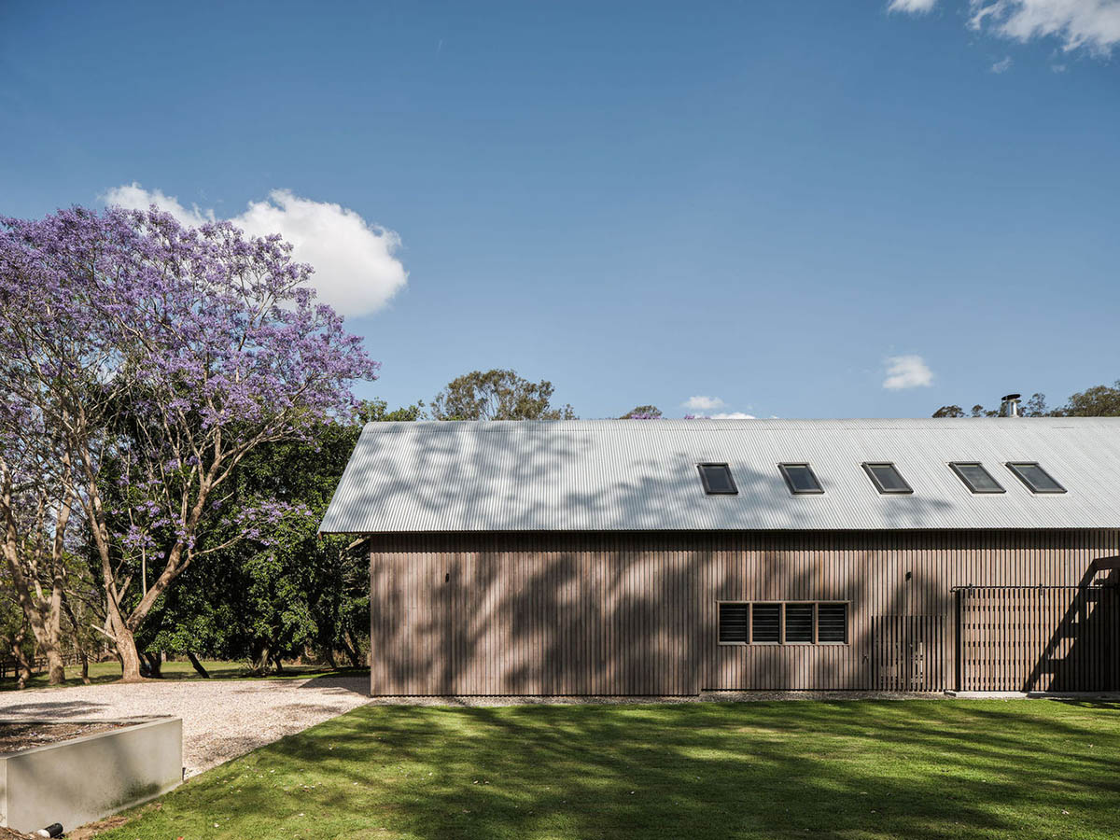

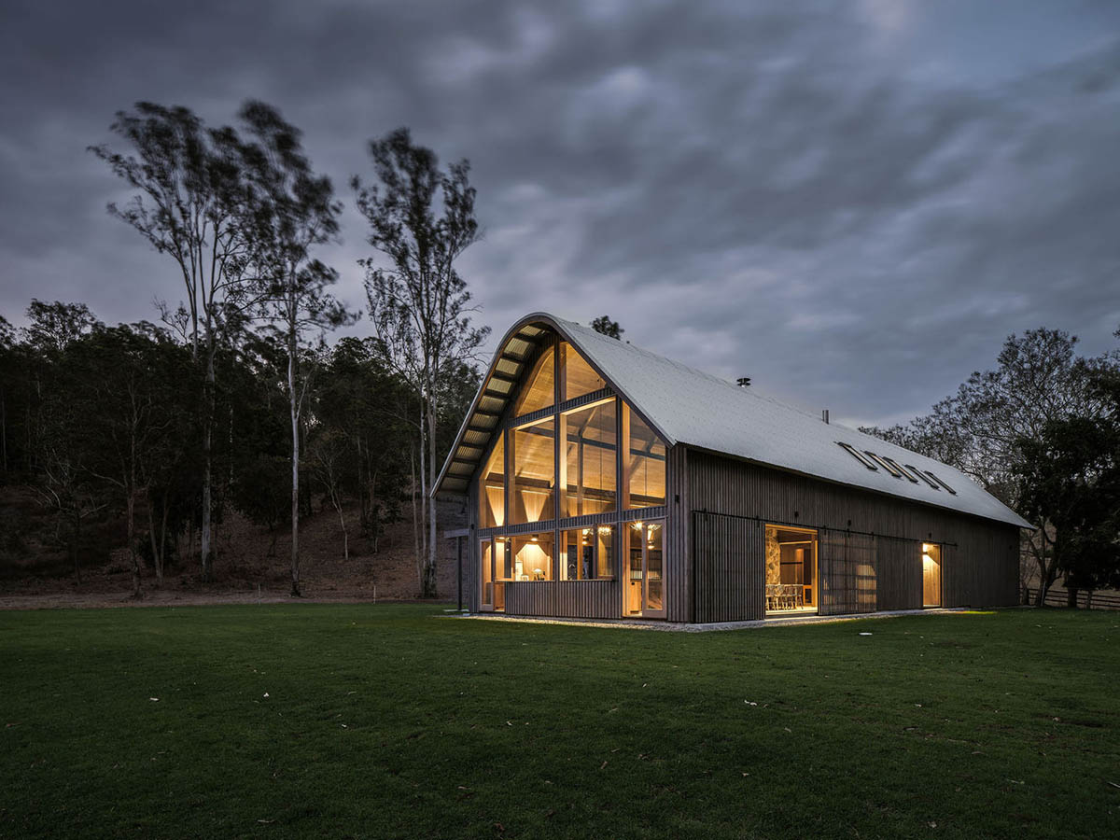

Site plan
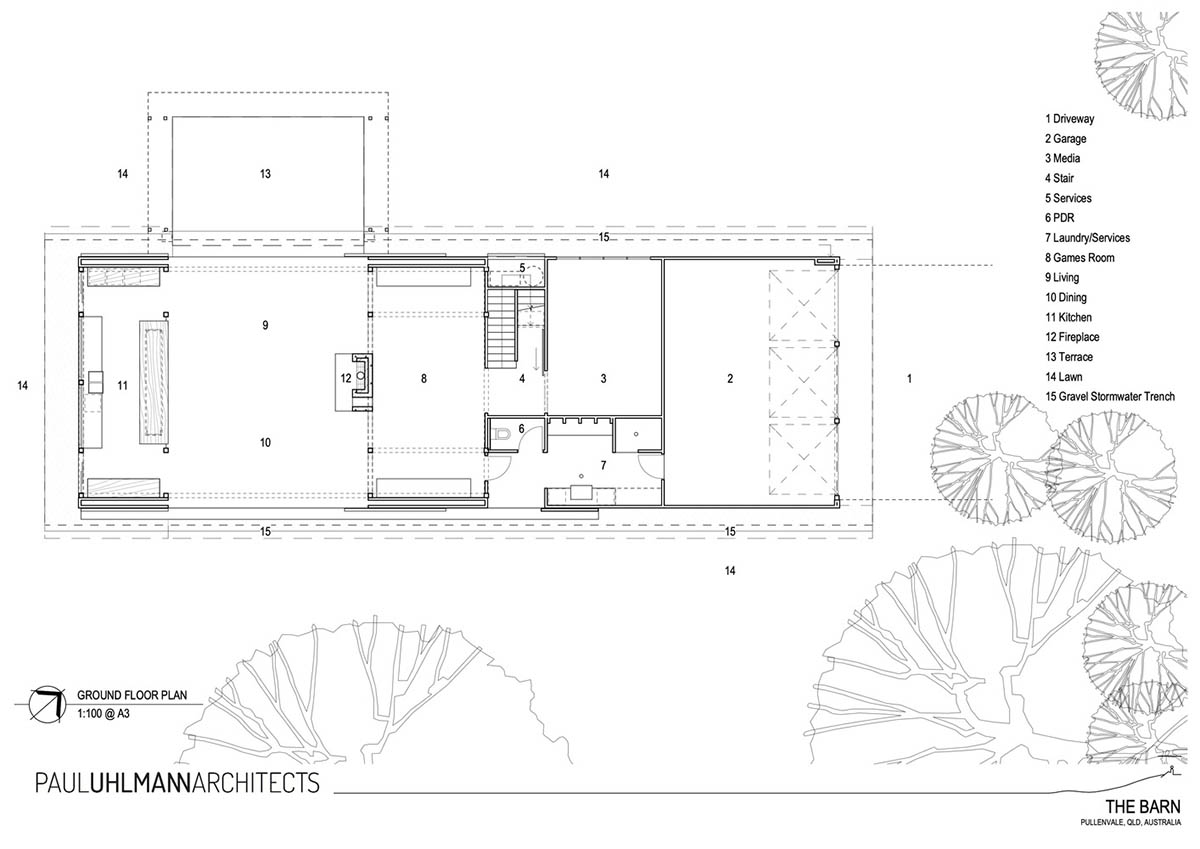
Ground floor plan
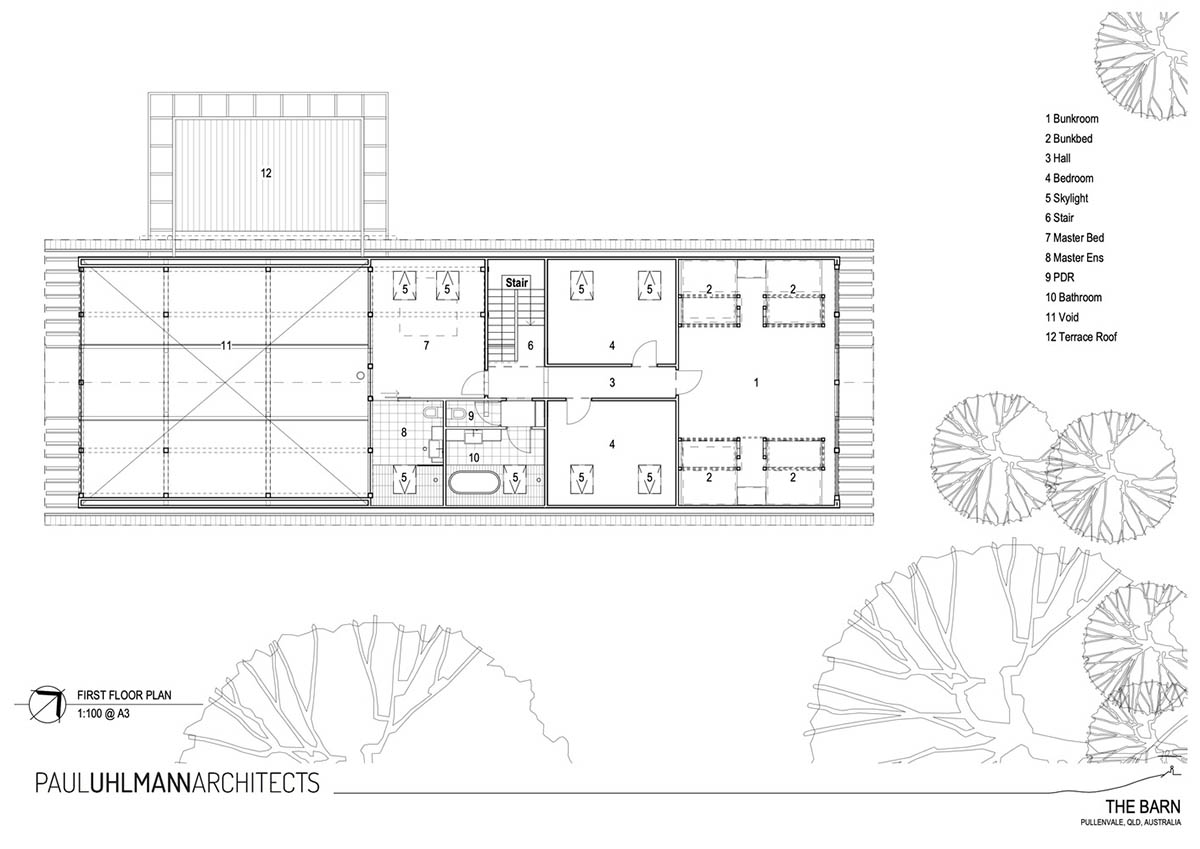
First floor plan

Roof plan
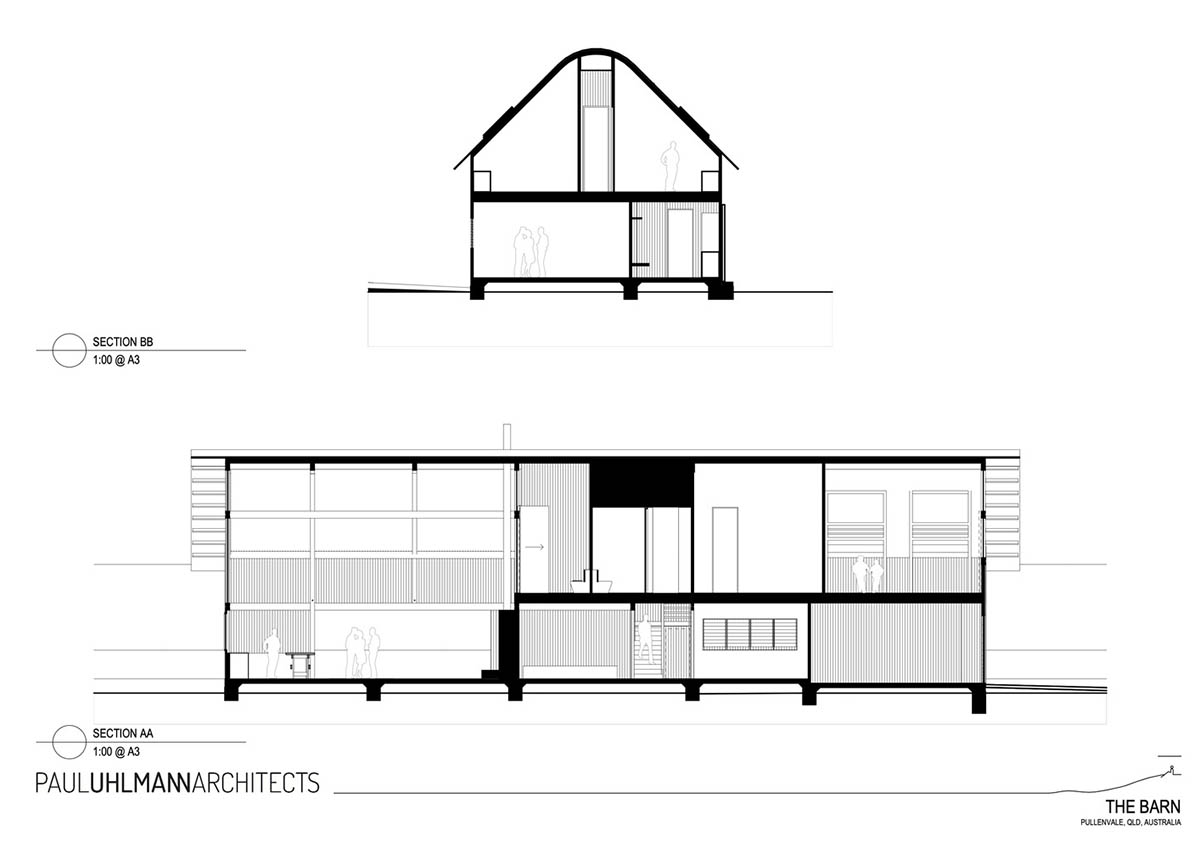
Sections
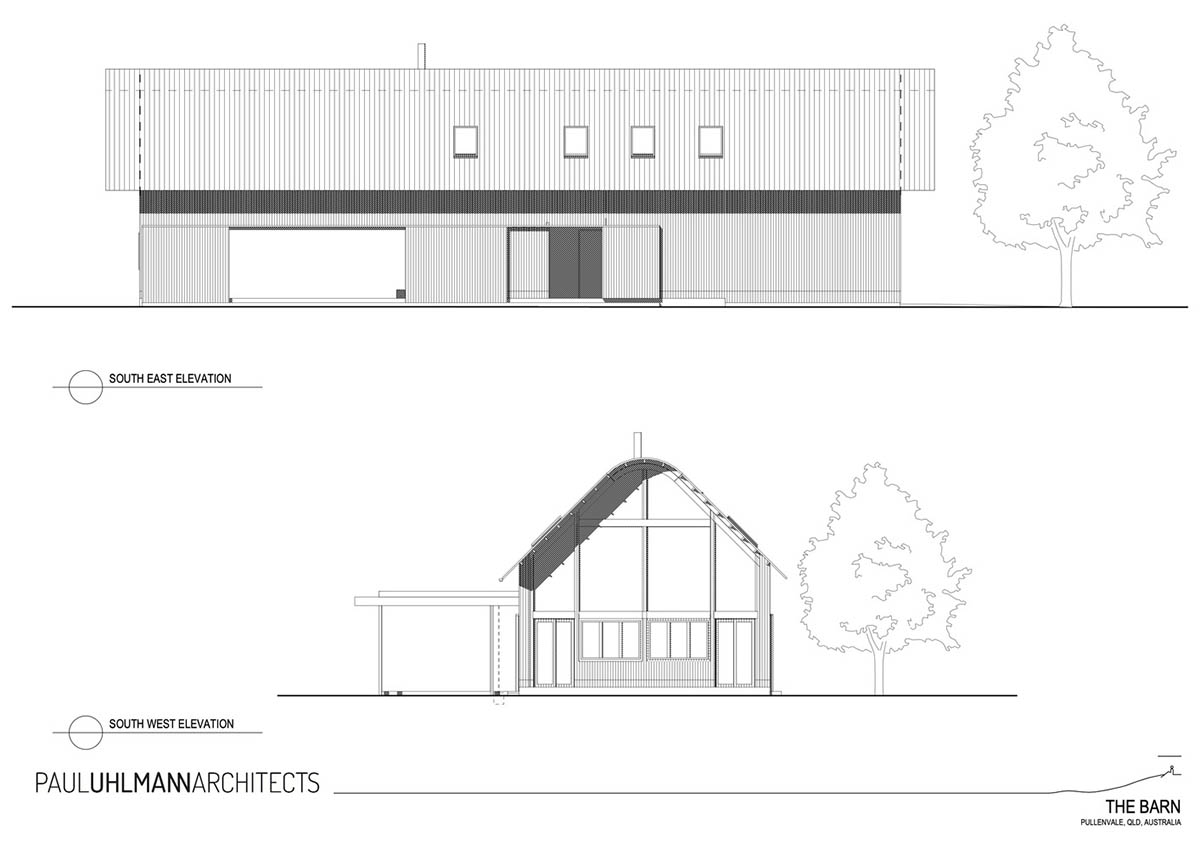
South East-South West elevations

North East-North West elevations
Project facts
Project name: The Barn
Architects: Paul Uhlmann Architects
Location: Pullenvale, Australia
Size: 412m2
All images © Andy Macpherson Studio
All drawings © Paul Uhlmann Architects
> via Paul Uhlmann Architects
