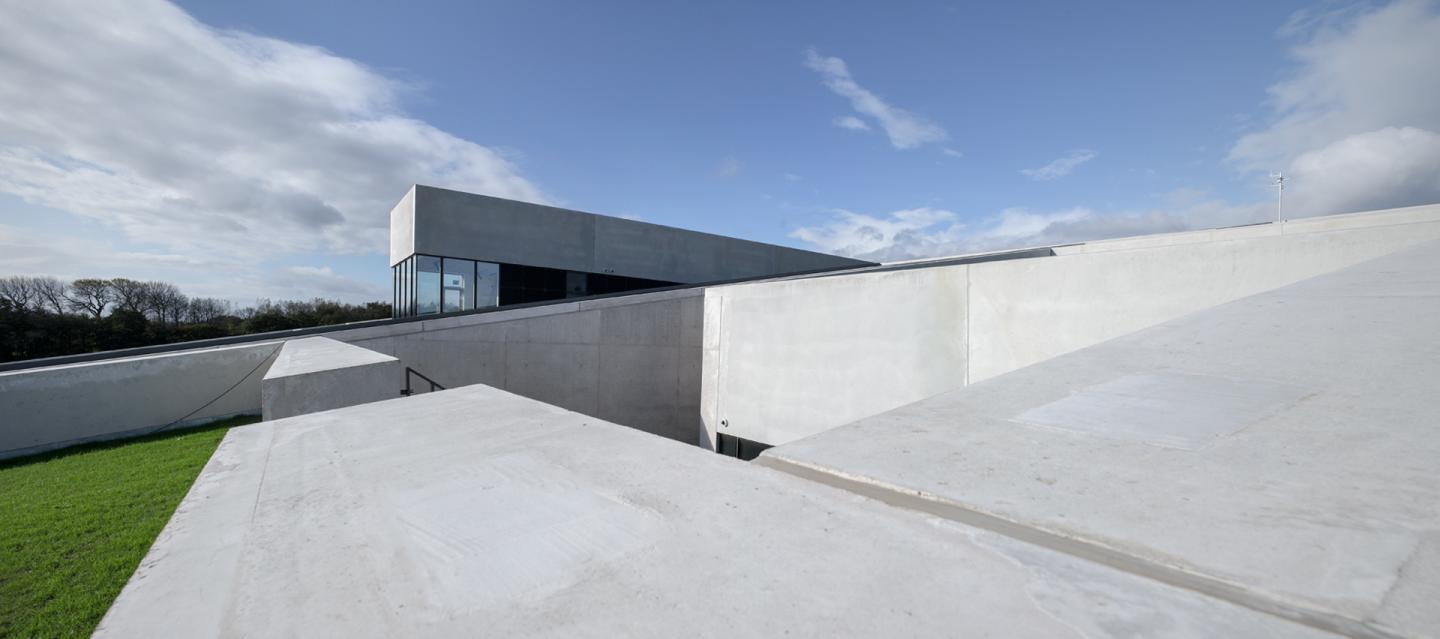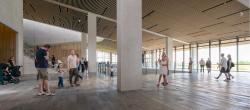The new 16,000 m2 museum is uniquely located in the hilly landscape of Skåde south of Aarhus. With its sloping roofscape of grass, moss and flowers in bright colours the building will appear a powerful visual landmark perceptible even from the sea. The rectangular shaped roof plane seems to grow out of the landscape and during summer it will form an area for picnics, barbecues, lectures and traditional Midsummer Day’s bonfires.
The heart of the building is the foyer where the ticket sales, the museum shop and the public café are situated. From here, one can enjoy the impressive view of the Aarhus Bay through great glass walls. Furthermore, from the foyer there is access to the large roof top terrace with outdoor service.
The interior of the building is designed like a varied terraced landscape inspired by archaeological excavations gradually unearthing the layers of history and exposing lost cities. The visitor can move through a vivid sequence of exhibitions and scientific experiments – like a traveler in time and space.
2010
2013
Location: Aarhus, Denmark Client: Moesgaard Museum Gross floor area: 16,000 m2 Year of construction: 2010 – 2013 Type of assignment: First prize in invited competition
Cowi, D-K2, MT Højgaard og Lindpro, Kristine Jensens Tegnestue




