Submitted by WA Contents
Jun Murata uses colorful containers to form arts center as meditation space for creation in Beijing
China Architecture News - Mar 18, 2020 - 10:26 10658 views
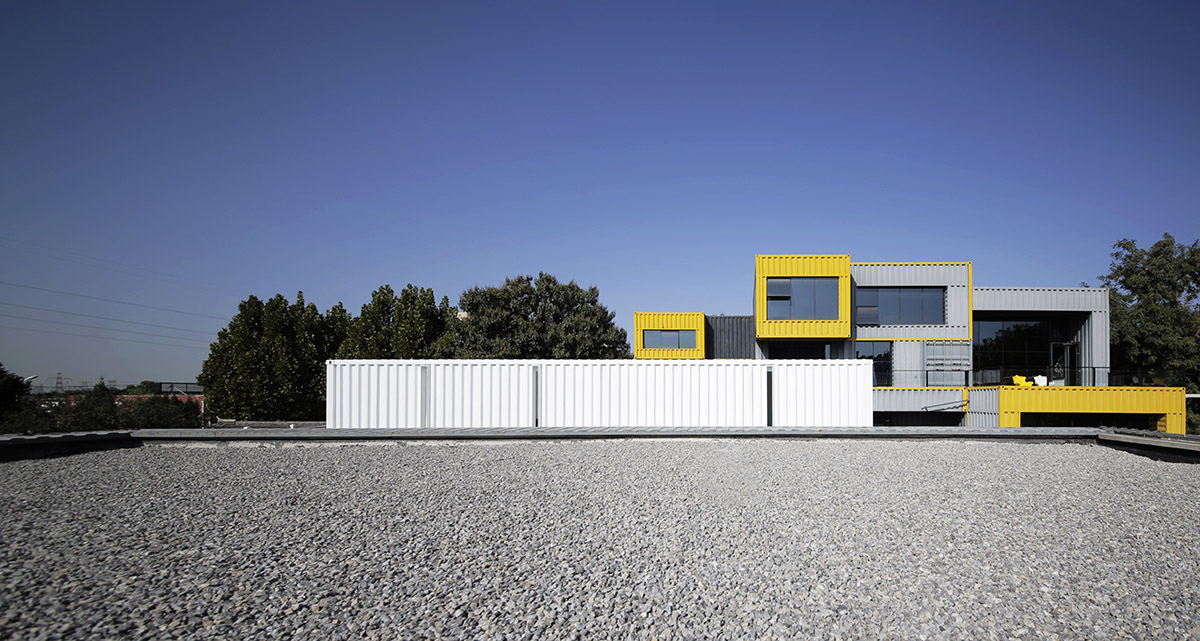
Osaka-based architecture studio JAM, led by Jun Murata, has used colorful containers to create an arts center accommodating architects and designers from various countries to exhibit and organize their art works in these volumes.
Named Meditation Space for Creation, the 78-square-metre area is located in Beijing's Songzhuang art colony where Chinese artists gather which is also called "an art factory."
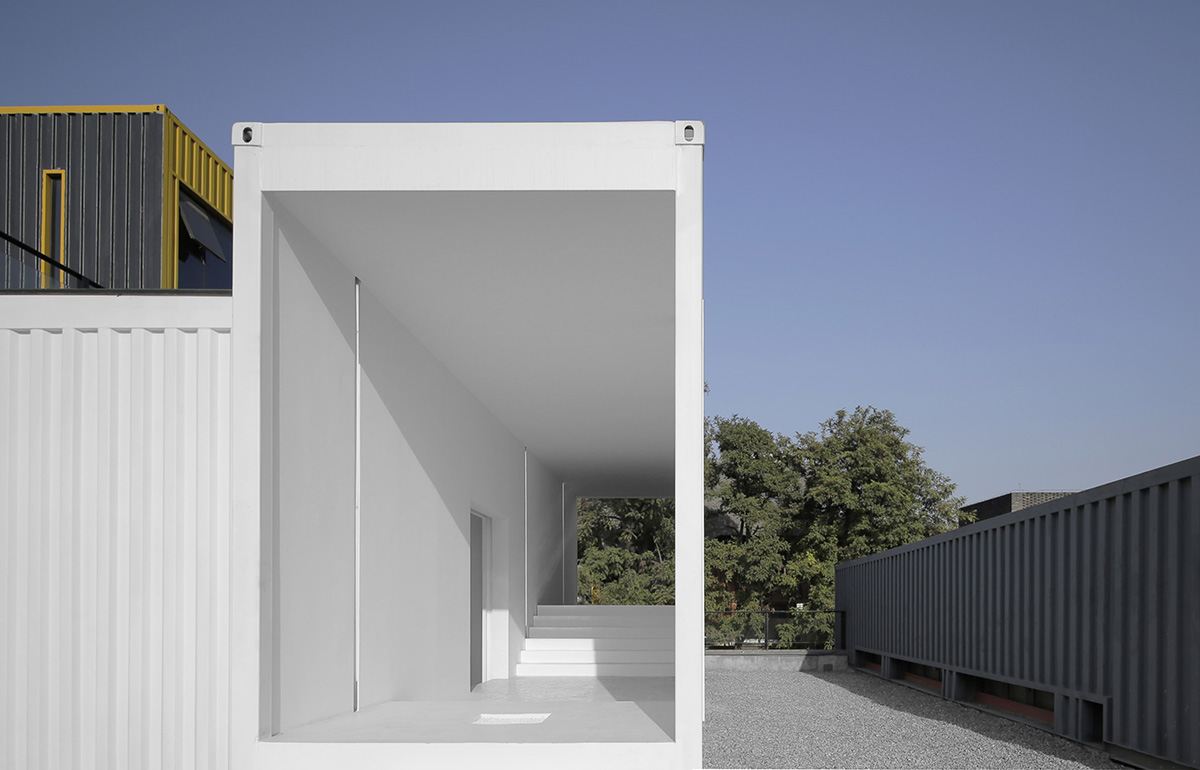
The colourful volumes serves as arts center, accommodations units, work and exhibition space, while allowing a flexibility to be organized by architects and designers.
"There are many museums and galleries that display avant-garde paintings and contemporary art," said Jun Murata. "One of them is the Center for Contemporary Arts."
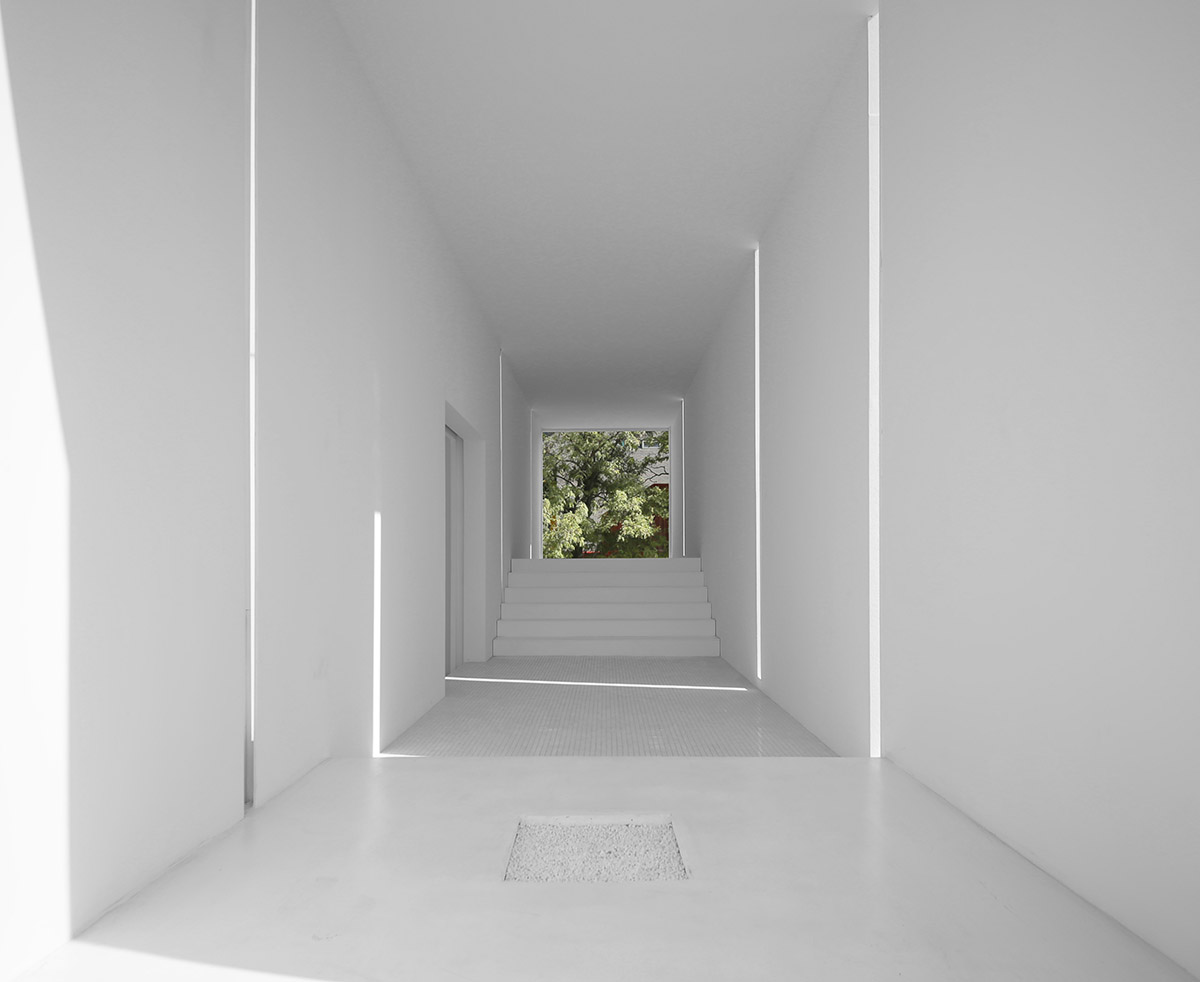
The design center will exhibit and organize art works from around the world, while also serving as an accommodation for artists and tourists.
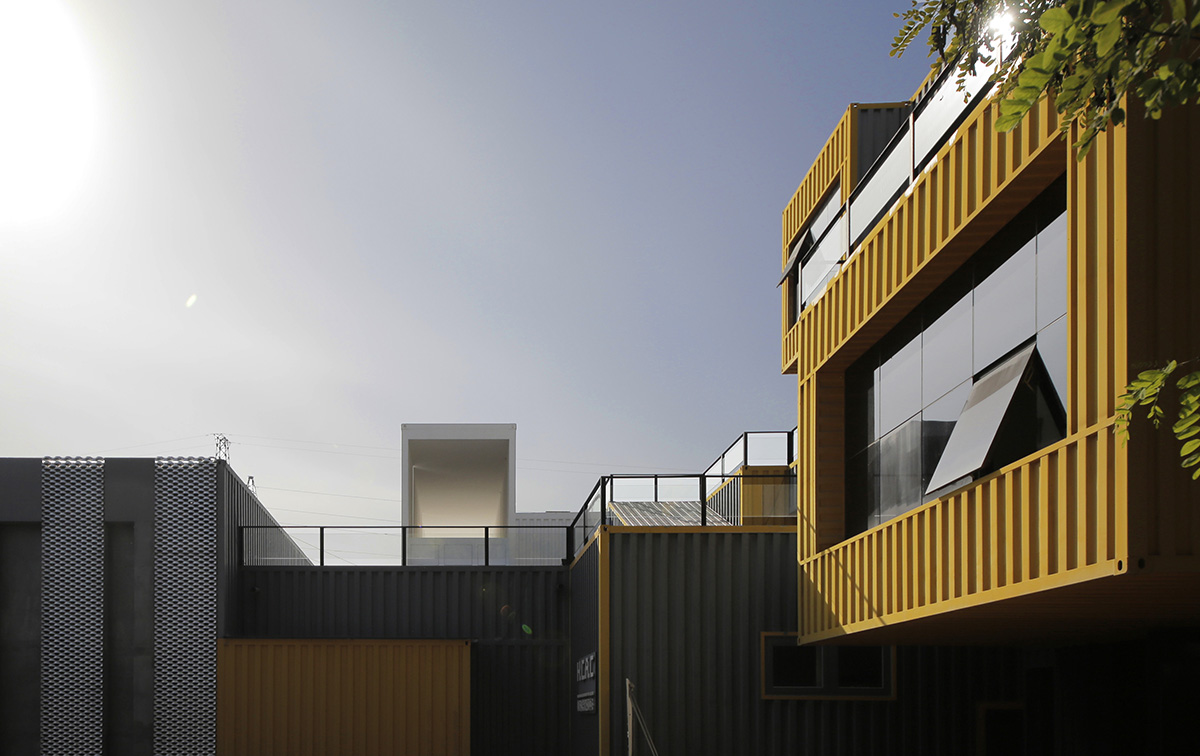
The program is designed by architects and designers invited from various countries as participating designers to design guest rooms.
"I collaborated with my longtime friend, calligrapher and artist Mr. Sun Chu. This is an installation directed to Beijing Design Week. After the exhibition, this space will be used as an accommodation facility," added the architect.
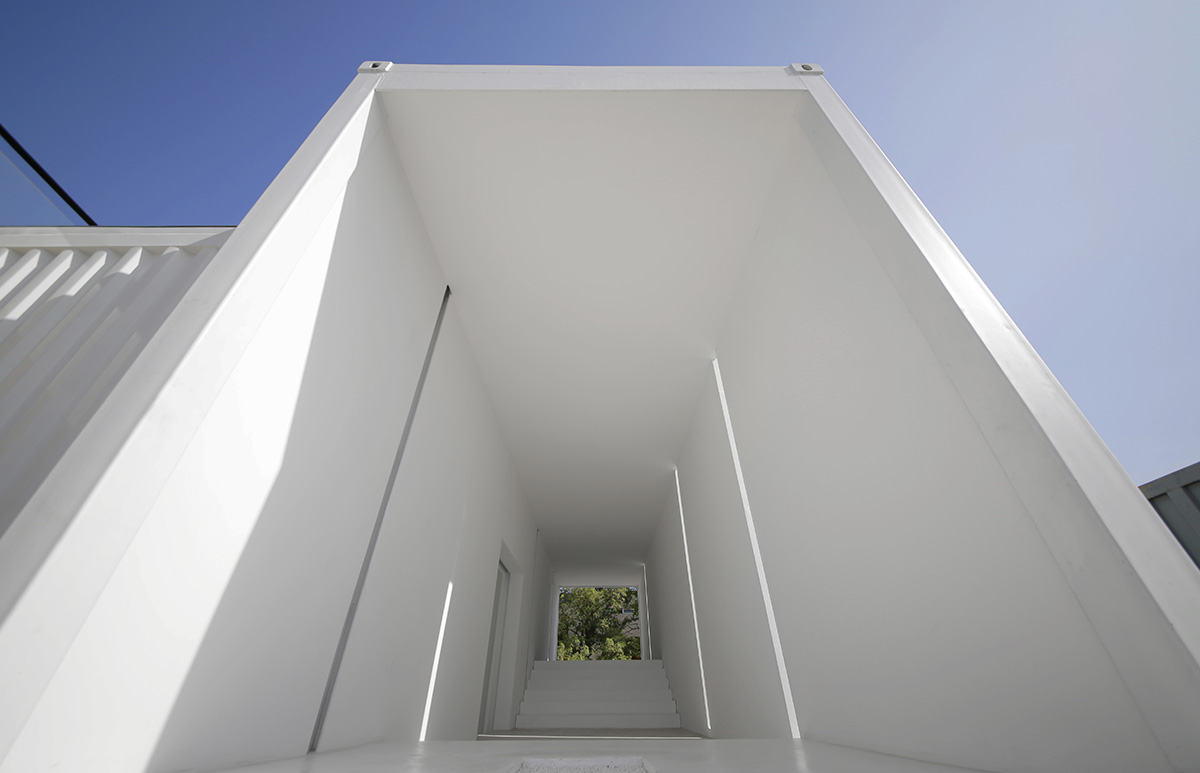
The Arts Center is made of colorful containers that are layered like building blocks. The architect inserted a white container on it. A short container, referred to as “closed space”, is connected to the outside of the container used as a guest room.
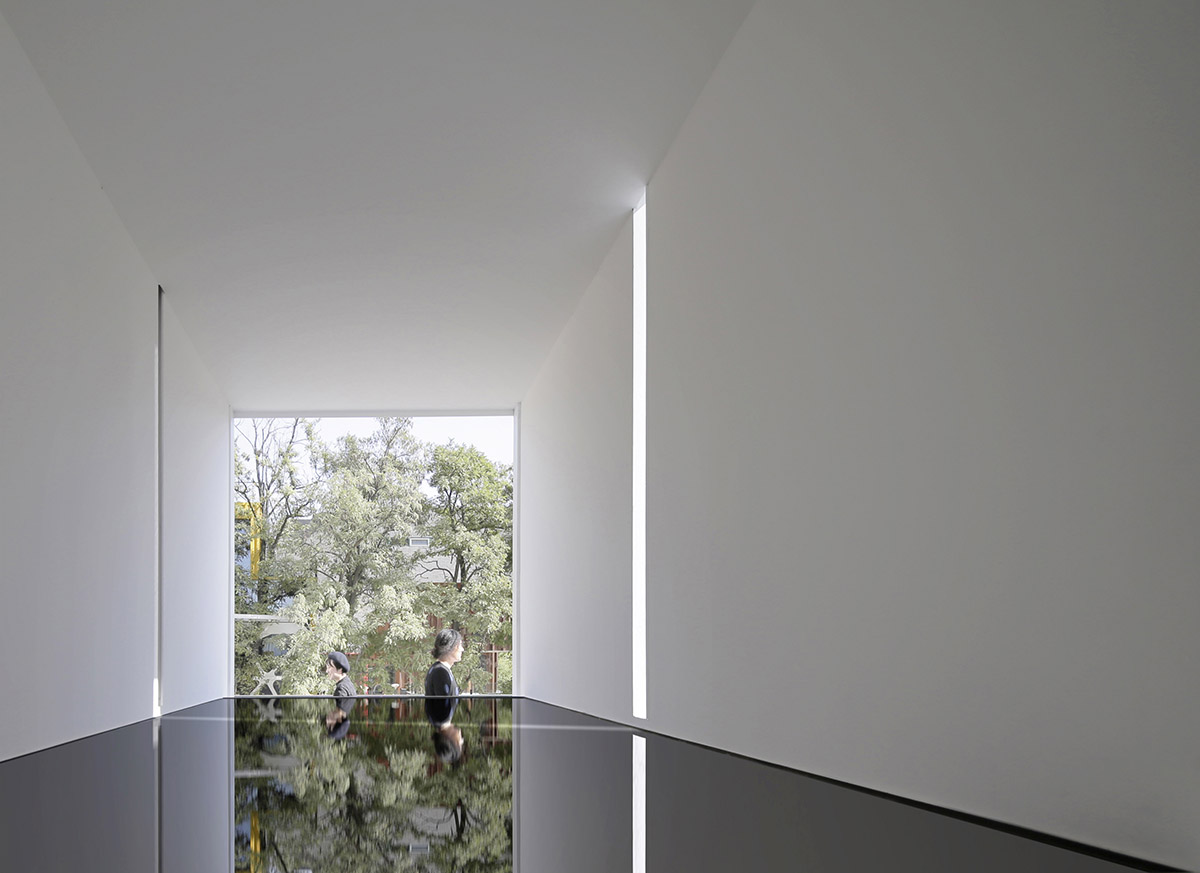
Here, the field of view is narrow closed, and it connects to the outside world through only the openings facing the sky. From these two rectangular openings, the light is sometimes strong and sometimes softly poured into the interior.
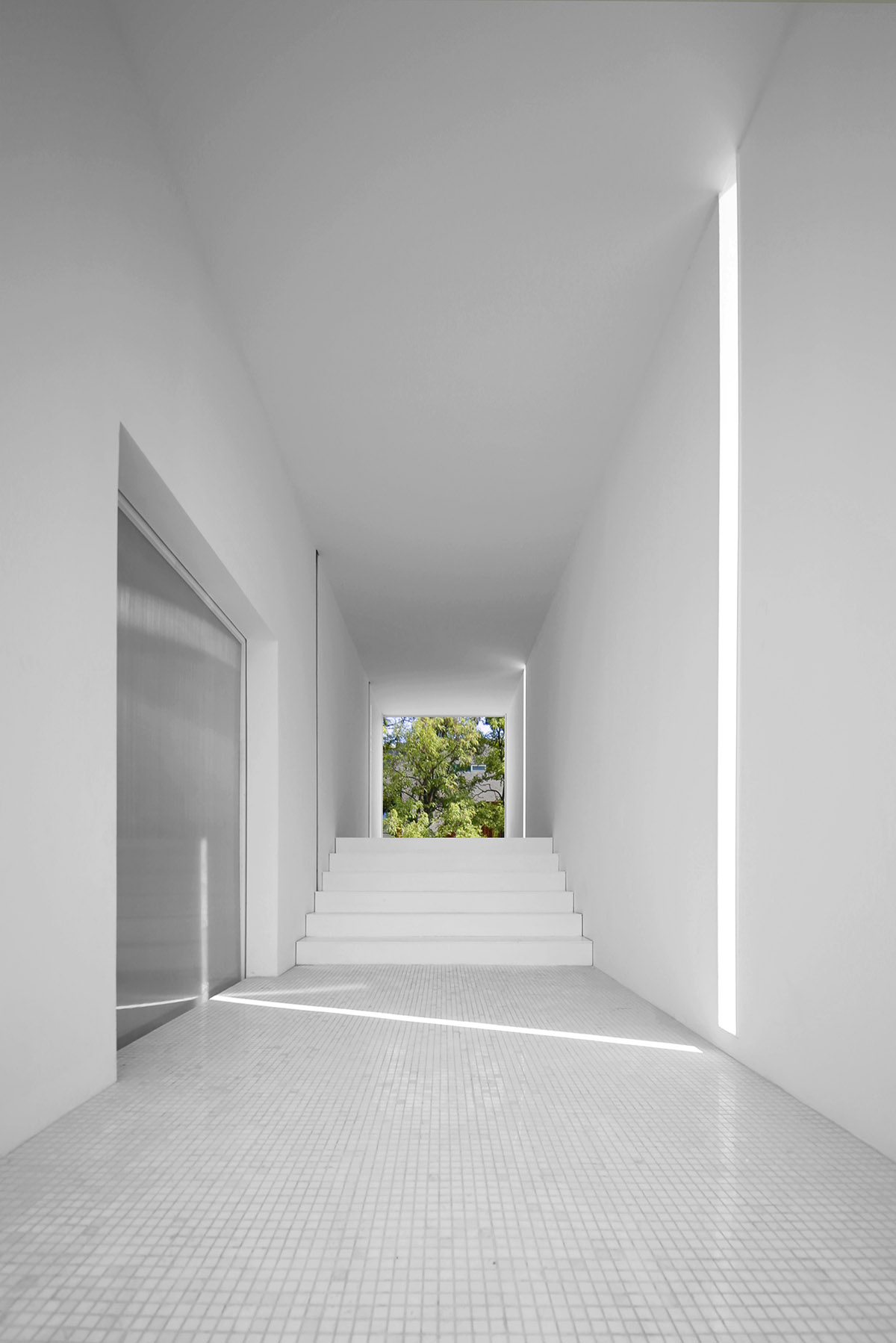
In addition, a 12m long container named "Tunnel" was connected to the outside. This space has no east-west wall and leads to the rich greenery and scenery beyond that. There is a slit on the south side, and a vertical light beam cuts the inside.
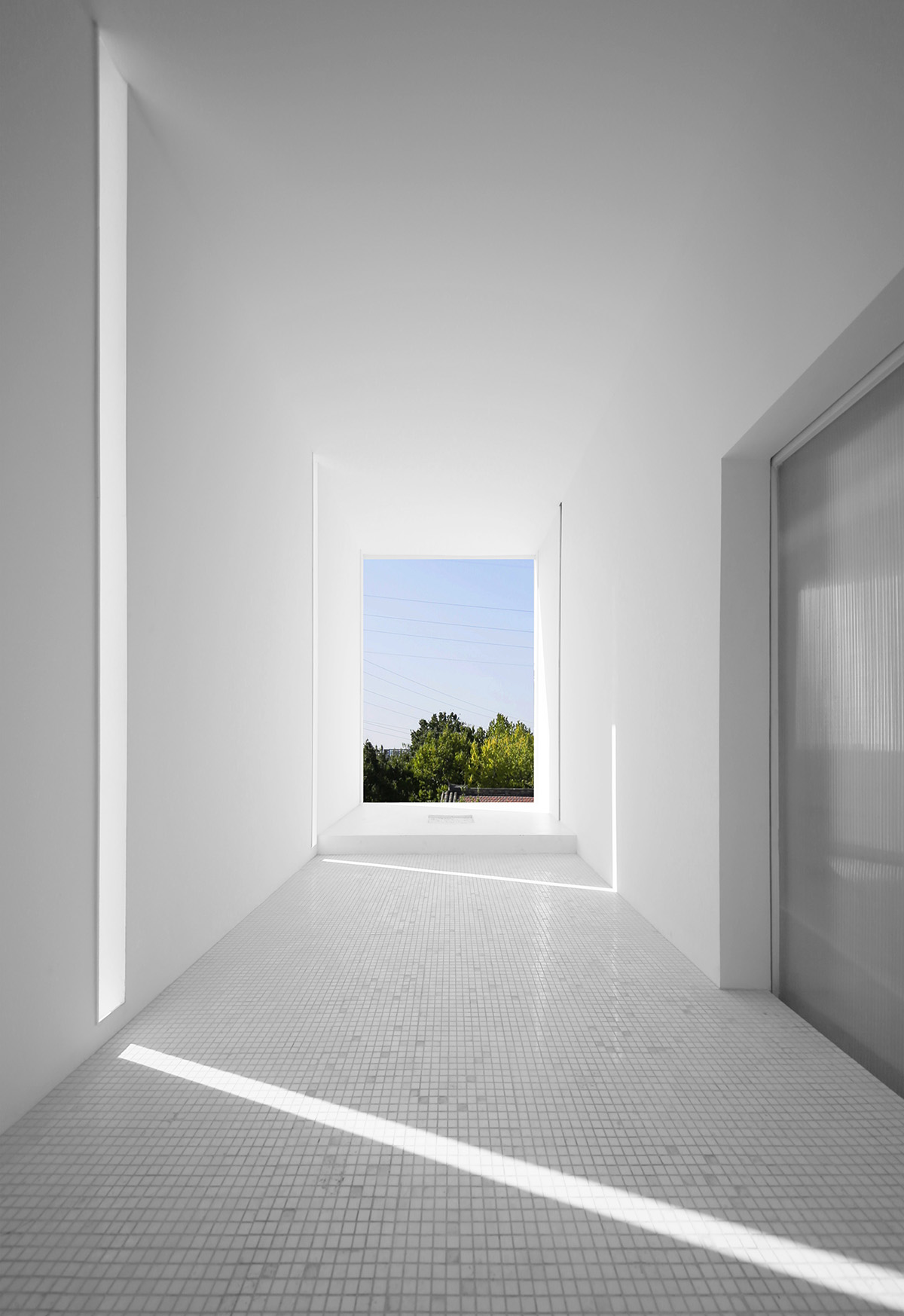
The top of the small stairs on the east side has water. The trees in the garden are reflected on the surface of the water with the light coming from the east. The wind passes directly, and the reflected light glitters inside while shaking the water surface.
Seasonal scenery ends from the rectangular opening in the east and west. Additionally, natural phenomena that change every moment bring changes inside.
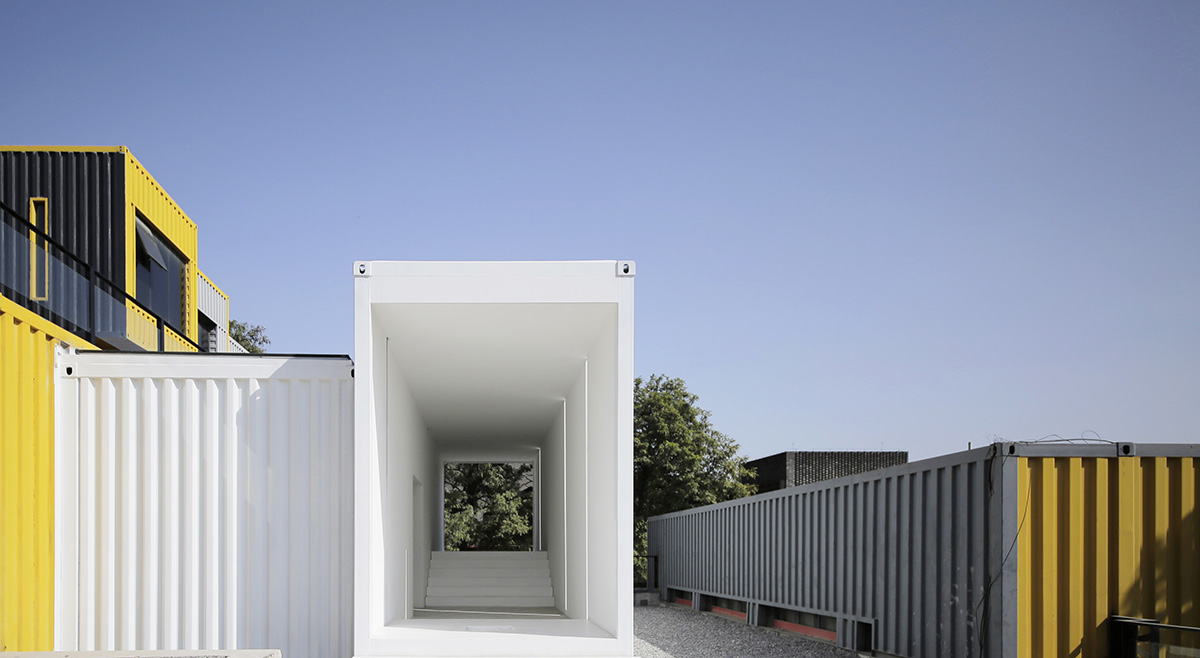
The guests are freed from daily sensations and are prompted with various light experiences. Here, the human mind approaches the inner world of nothing. And it spreads to the great horizon outside and connects with the world.

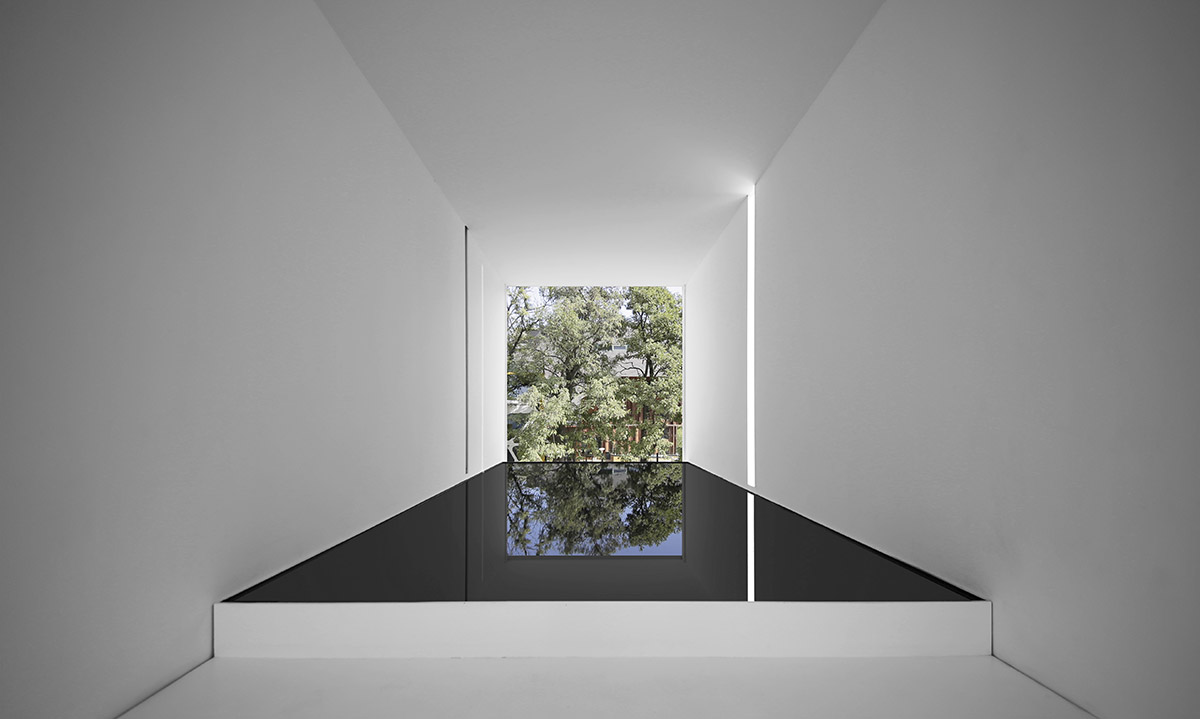
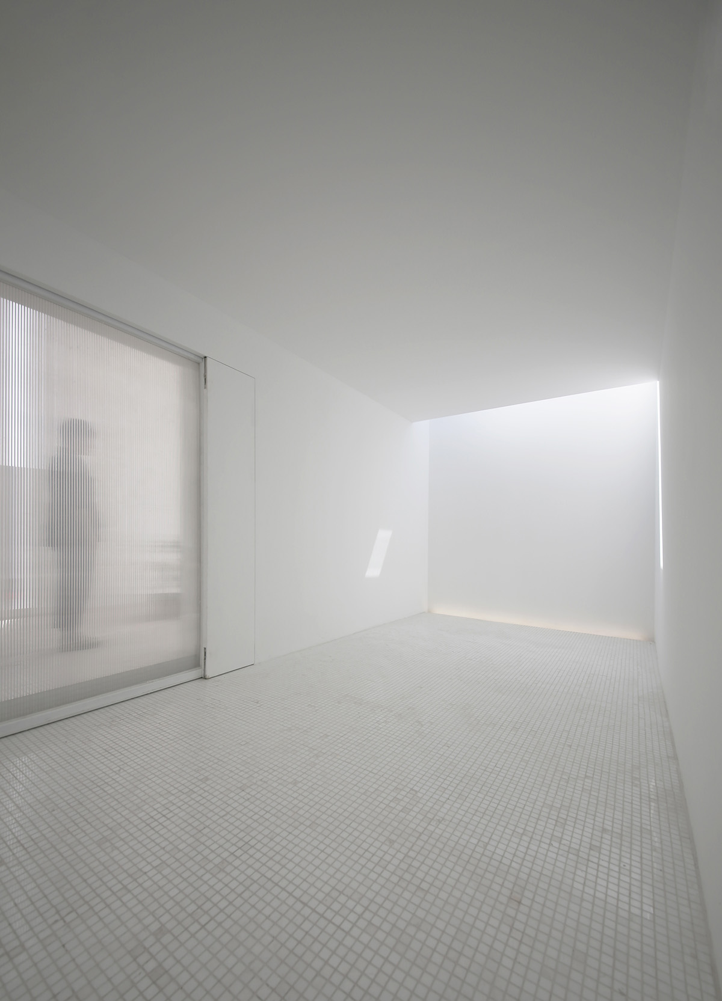

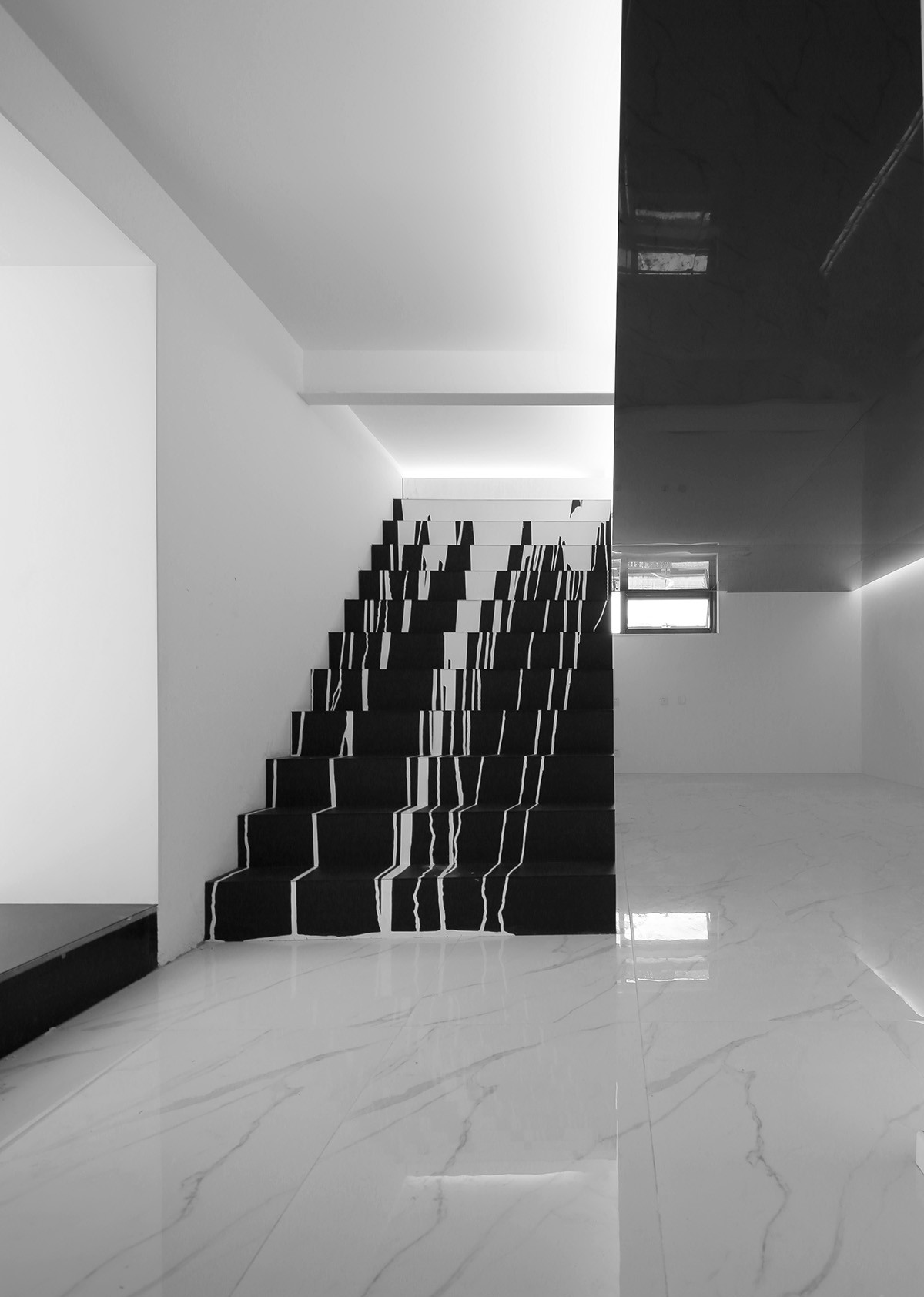
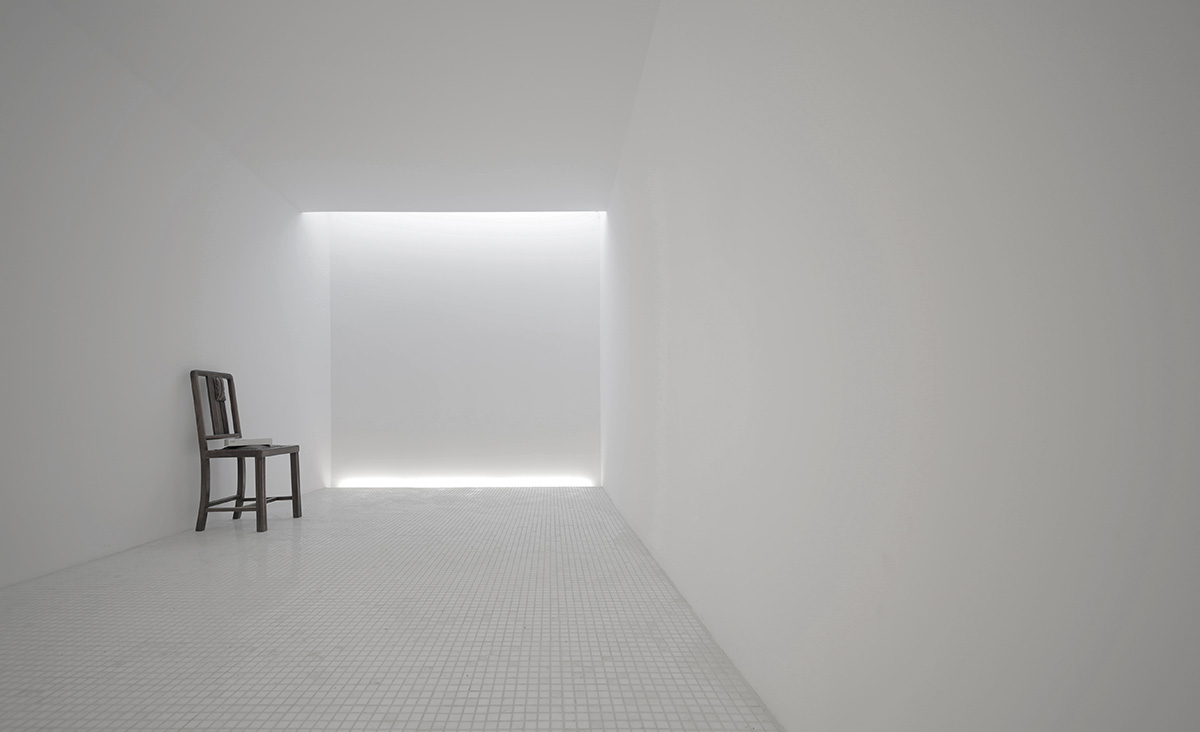
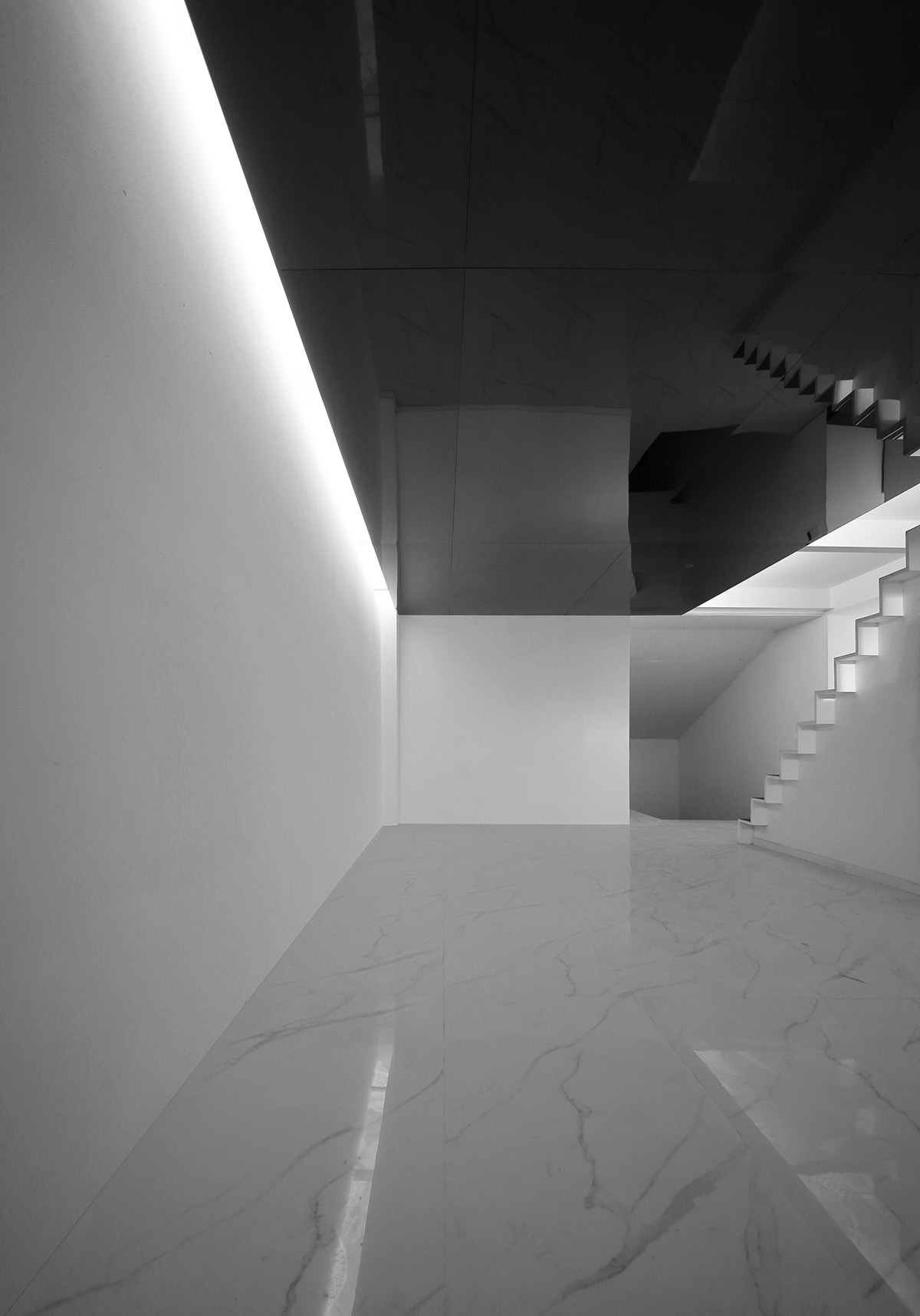
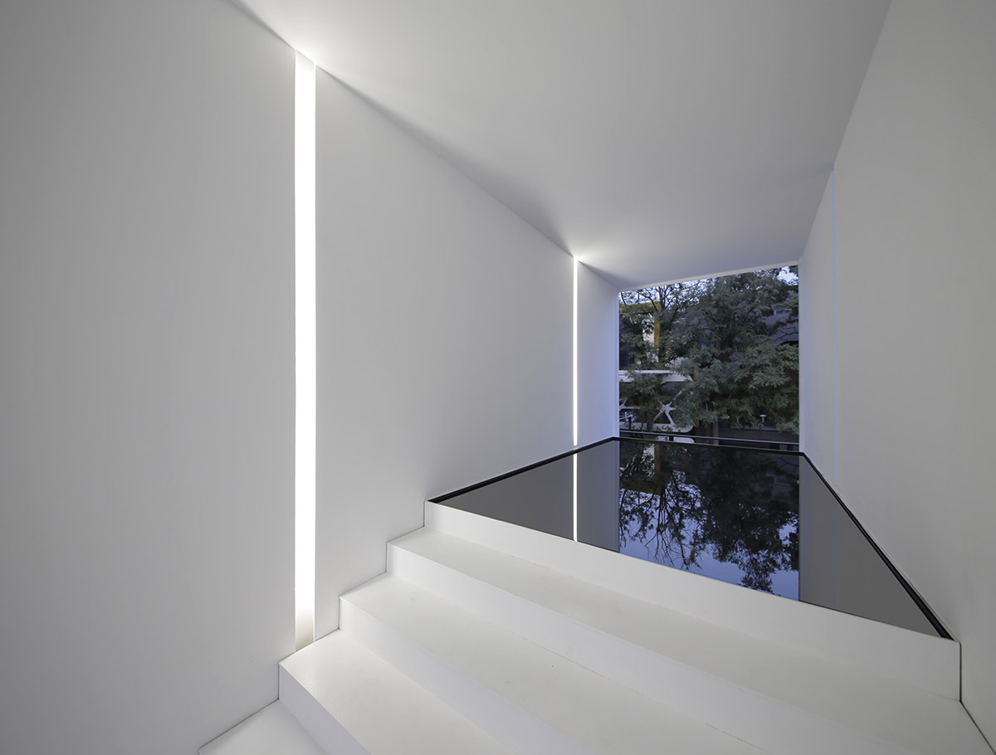
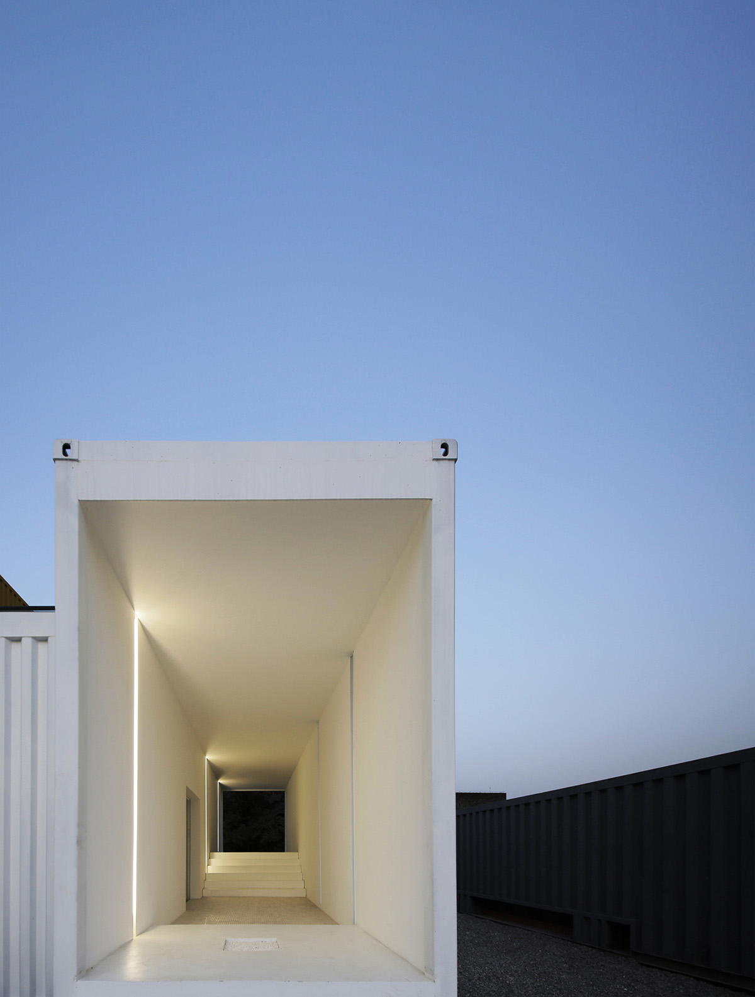
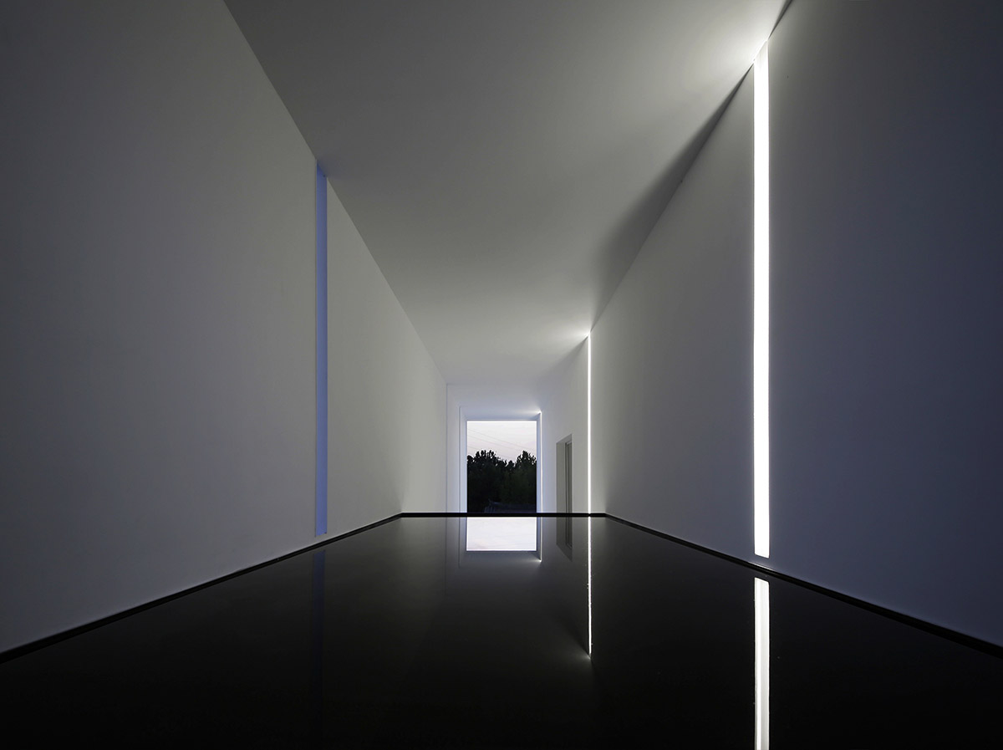

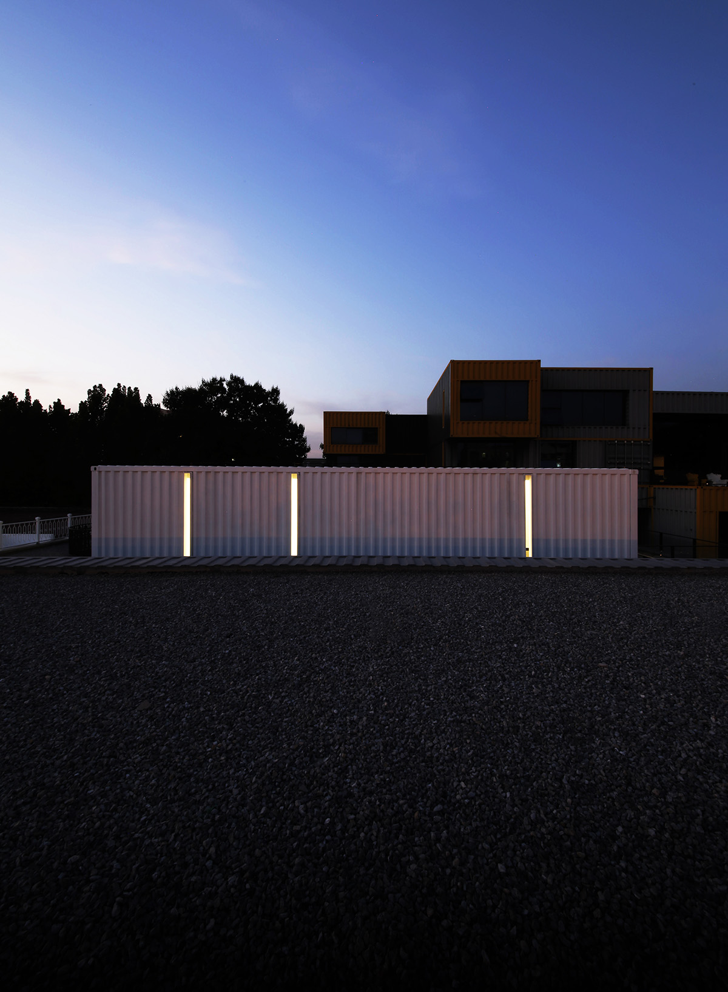


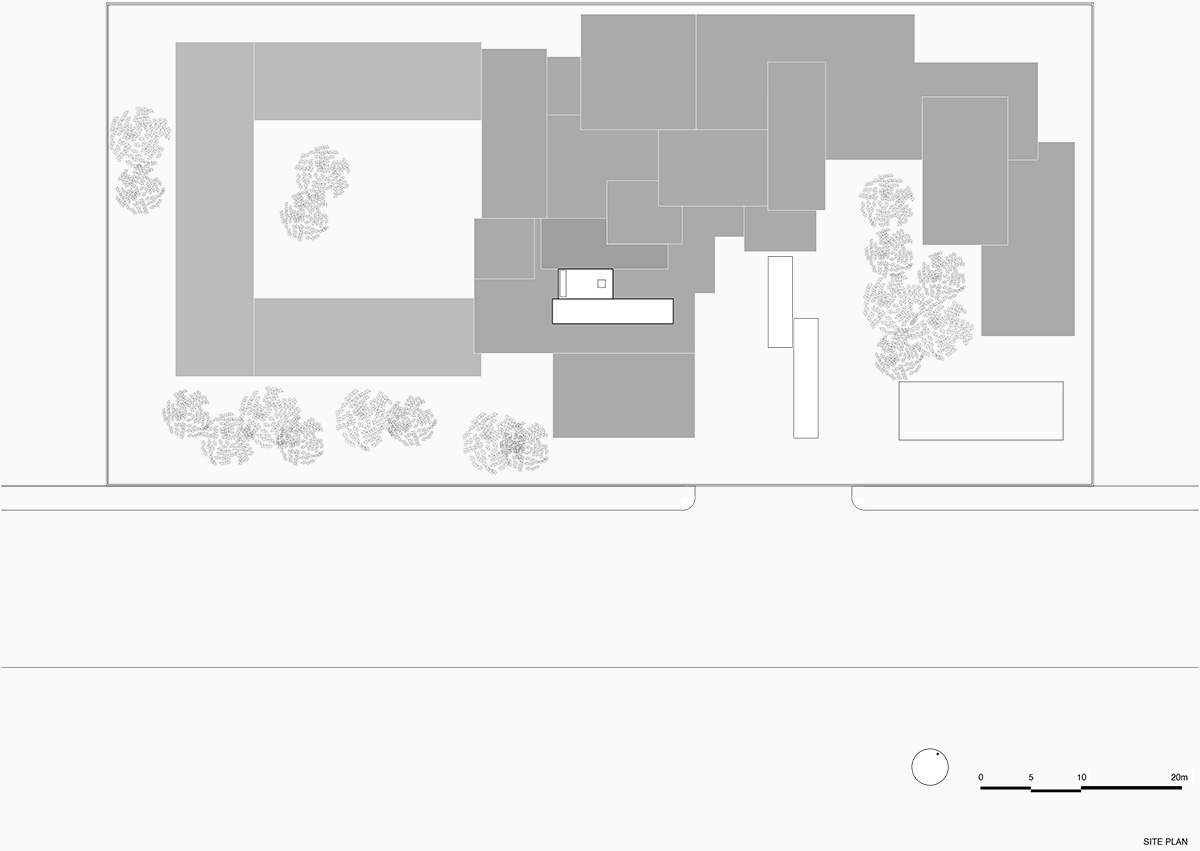
Roof plan
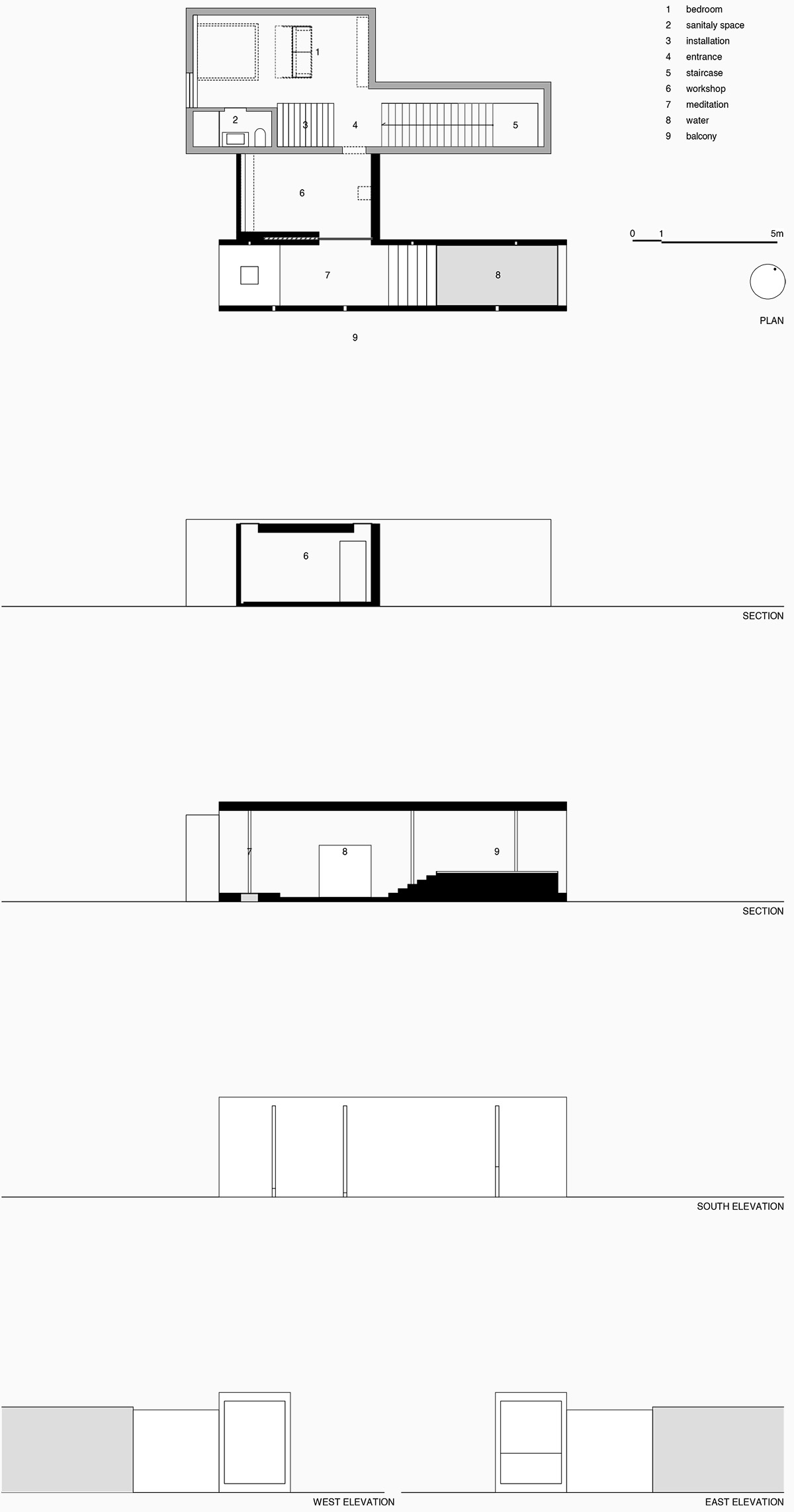
Plan, sections, elevations

Diagram
Project facts
Project name: Meditation Space for Creation
Project location: Songzhuang art colony, Beijing, China
Company name: JAM
Other participants:
Artist / Painting: Sun Chu
Clients: Huaigulin Art Garden Center
Construction: Lin Qihong
Completion Year: 2019
Floor area: 78 m2
Design period: Jul 2019
Construction period: Aug – Sep 2019
All images © JAM
> via JAM
