Submitted by WA Contents
Natalie Dionne Architecture renovates old apartment with bold brick facade in Montréal
Canada Architecture News - Mar 09, 2020 - 11:46 10306 views
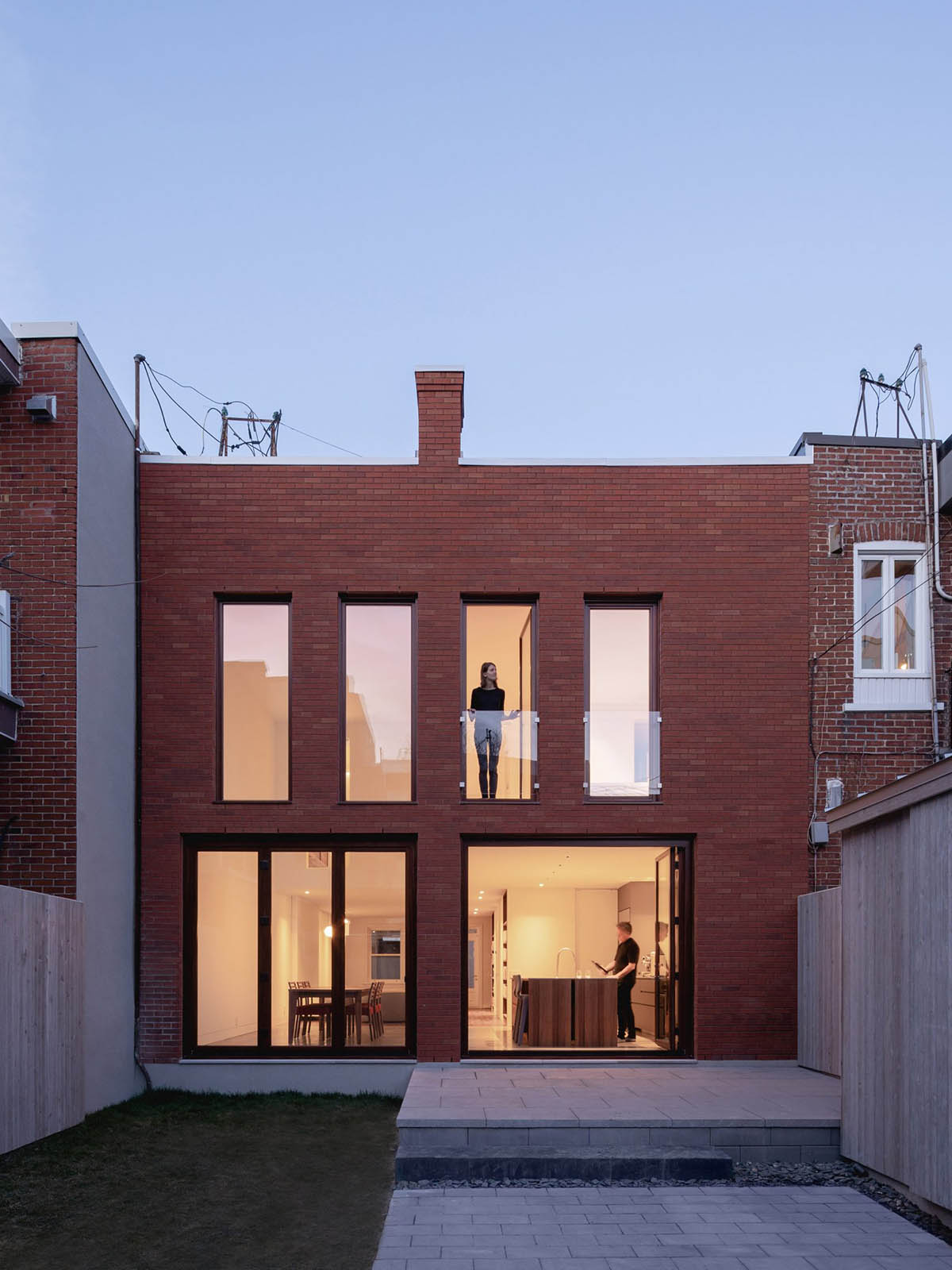
Montréal-based architecture studio Natalie Dionne Architecture has renovated an old apartment with bold brick facade by converting it into more light, open and flexible house in Montréal's traditional street de Gaspé Street, near the popular Jean-Talon Market.
Named Brick House, the firm aimed to preserve this traditional urban heritage by addressing to local materiality as a number of architects are now attempting to give these homes a new lease on life.

Newly renovated, the Brick House features the in-depth transformation bearing the signature of Natalie Dionne Architecture. The program involved turning what was once a three-unit building into a generous single-family home. Interiors were opened up, light was brought in, and the yard was turned into a convivial room.
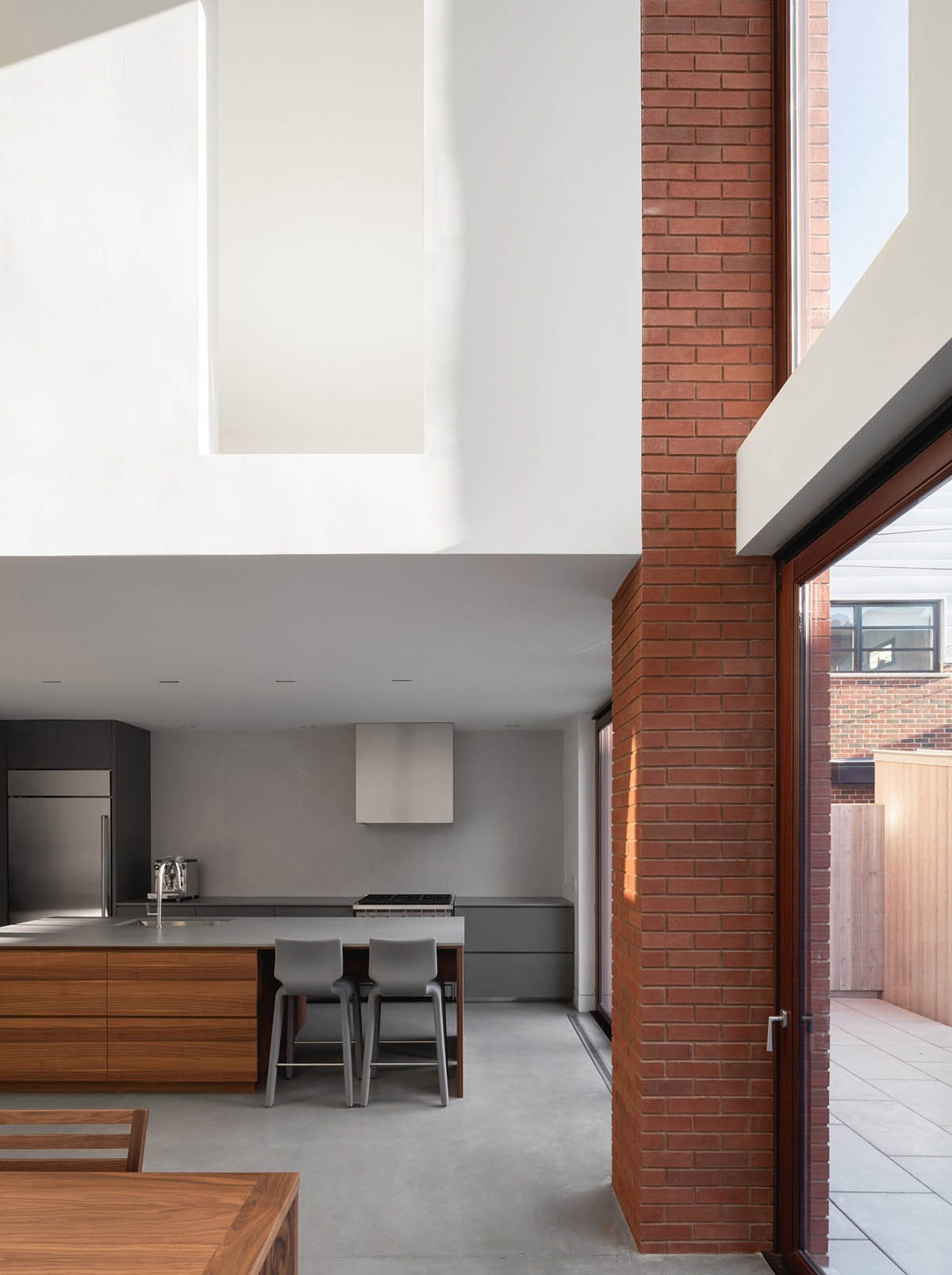
"The architectural intervention is easily understood from the back of the building. Although their initial intention was to preserve the façade’s main elements, the architects had no choice but to replace the brick entirely," said Natalie Dionne Architecture.
"This gave them the opportunity to integrate more generous openings to the exterior wall. In keeping with the existing typology, four elongated windows were inserted on the upper floor, where the original openings had been."
"Carefully aligned with the new windows, two sets of folding doors run across the dining and the kitchen area," added the firm.

The architects converted a centrally located chimney, which is no longer in use, into an esthetical object, reinforcing the composition of the symmetrical façade while adding a touch of fantasy to it. With its brick, left apparent inside and outside, the chimney becomes a link between the past and the present, the old and the new.
The ground floor was transformed into a vast living area while the upstairs was redesigned to accommodate three bedrooms and a large bathroom area.
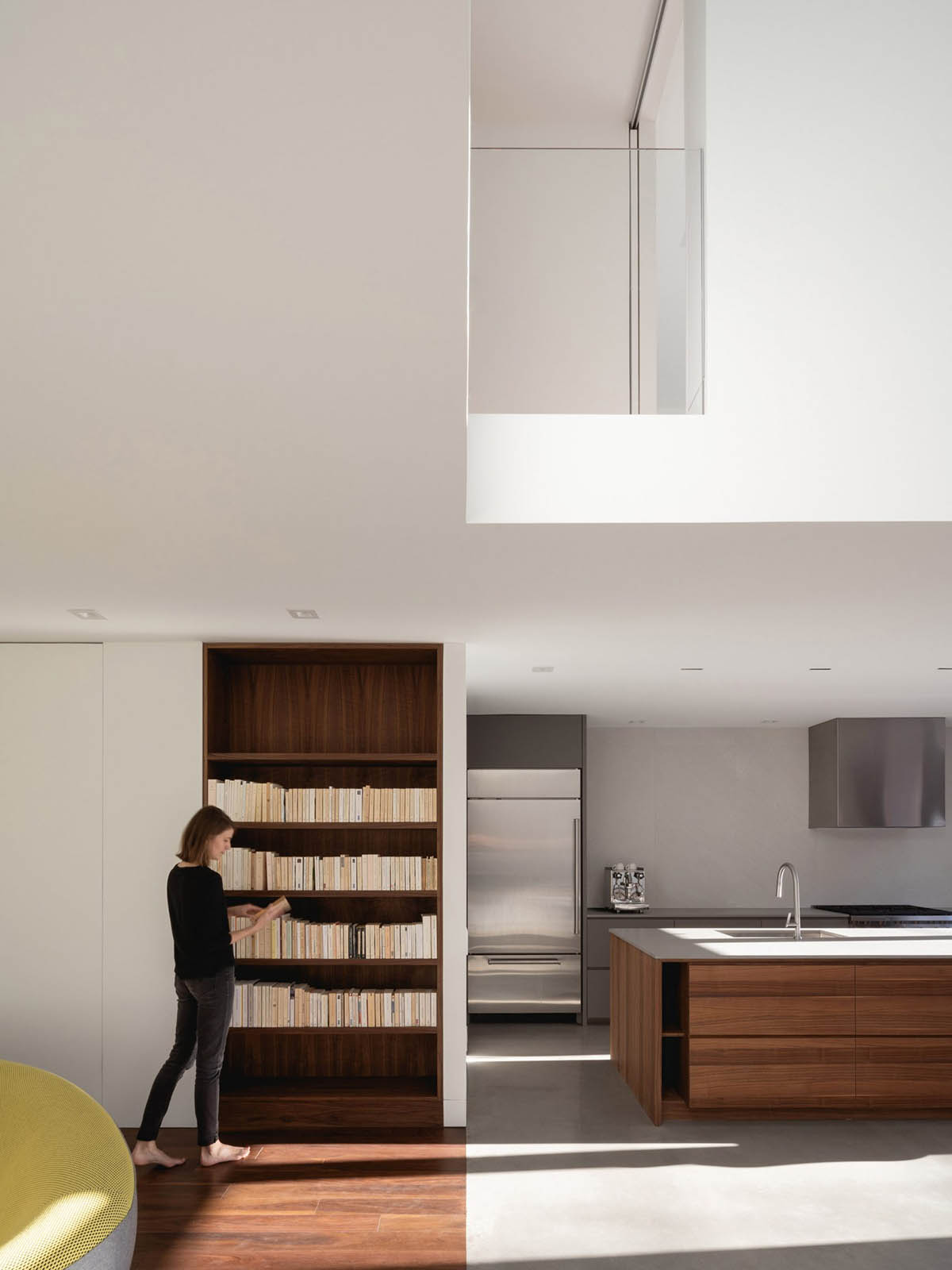
The architects’ most theatrical gesture was to introduce a two-story volume above the dining area. As a result of this move, the master bedroom and the upstairs bathroom appear to be floating over the ground floor. A small “balcony” was inserted between both volumes.

By creating floor-to-ceiling glazing, interior openings generate a series of unexpected views towards the dining area, the backyard and the nearby alley. The careful positioning of the upstairs partitions ensured fluidity and transparency from one space to another. Skylights installed in previous times on the roof were totally revamped bringing natural light over the central staircase and the upstairs bathroom.

The white walls contrast with the strong presence of brick, concrete and wood surfaces. The dark shades of the walnut floors and furnishings, as well as the texture of the chimney provide warmth to the space. The choice of noble materials and a subdued palette bring calm and harmony to the contemporary interiors.

In the kitchen and dining area, the continuous floor is polished concrete, which blends into the stone pavers of the adjacent terrace when the windows fold open.
The backyard thus becomes an integral part of the home’s living spaces, particularly during the long summer nights when family and friends rally around.
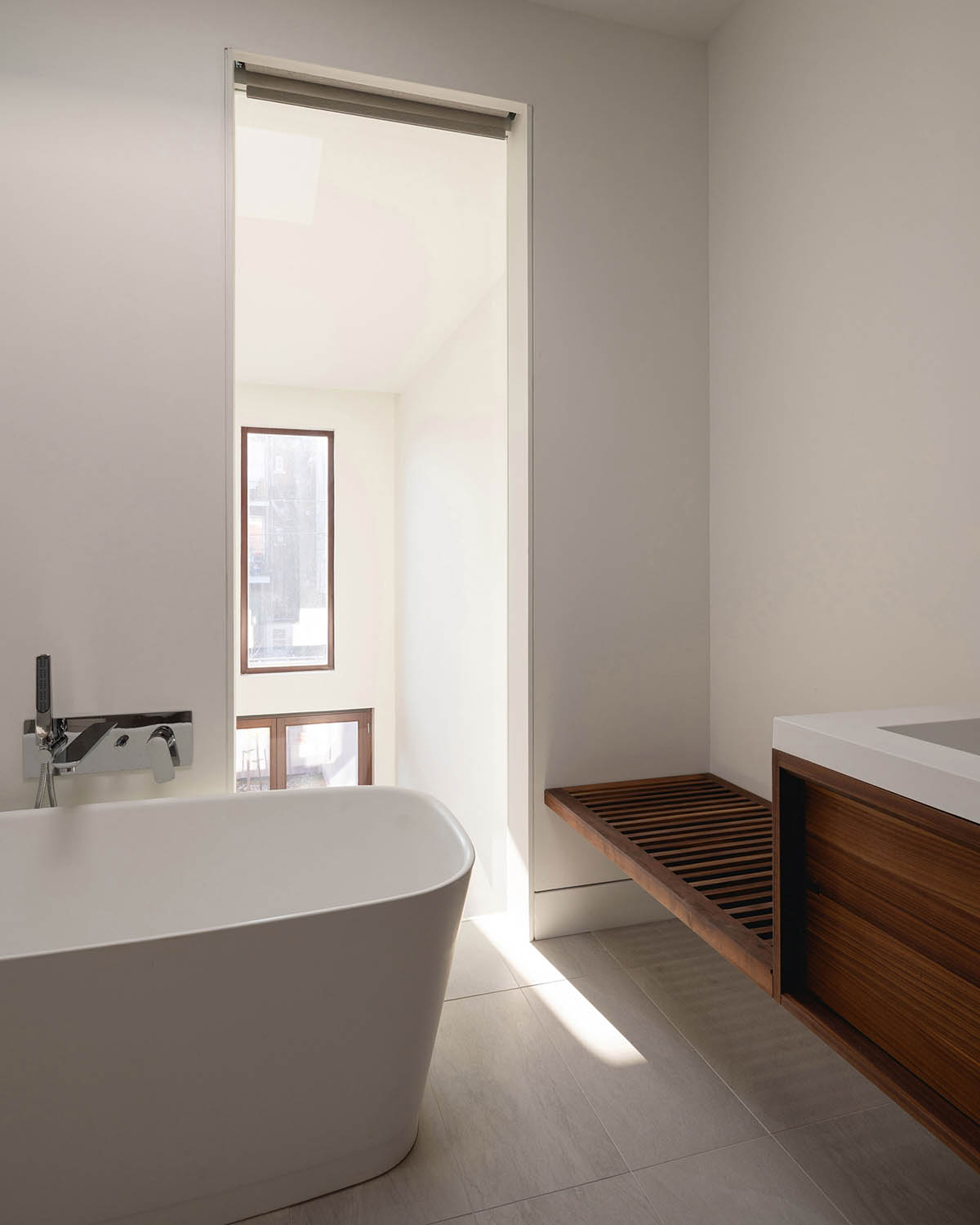
The traditional shed disappears into the perimeter fence, its grey tone recalling the nearby terrace. Freed from built elements, the yard is ready to be turned into a fanciful flower garden or vegetable plots. The back alley, another one of this neighborhood features, is accessed through a large sliding door.

"The Brick House is meant as an ode to Montréal’s rich residential heritage," continued the studio. "It shows how traditional houses found everywhere in Montréal can be adapted to new realities."
"It also is a virtuoso demonstration of Natalie Dionne Architecture’s ability to make architecture a true celebration of space and light."



Ground floor plan

First floor plan
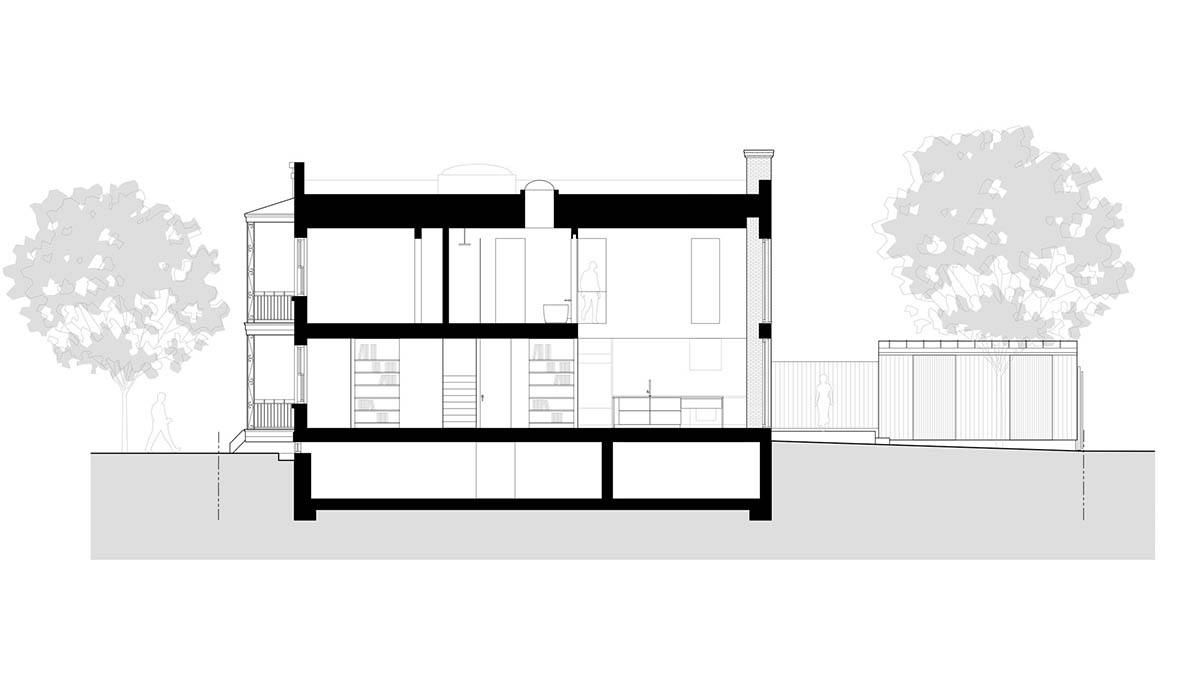
Section
Project facts
Name of the project: Brick House
Location: de Gaspé Avenue, Villeray, Montreal, QC, Canada
Area of project: 1 850 ft2/171.9 m2
Project end date: Fall 2019
Architects: Natalie Dionne Architecture
Design team: Natalie Dionne, Rosemarie Faille-Faubert, Corinne Deleers and Martin Laneuville
Clients: France Houle and Leonard Eichel
Contractor: P.A. construction
Engineer: Conception structurale Donald Arsenault
Cabinetmaker: Segabo design
All images © Raphaël Thibodeau
All drawings © Natalie Dionne Architecture
