Submitted by WA Contents
Balkrishna Doshi's "Architecture for the People " retrospective to open at Architekturzentrum Wien
Austria Architecture News - Mar 05, 2020 - 11:50 7076 views

Update: The Architekturzentrum Wien has temporarily been closed due to Covid-19. Exhibitions, library and shop will remain closed until further notice. To follow up-to-date information, visit Architekturzentrum Wien's homepage.
Balkrishna Doshi's "Architecture for the People " retrospective is set to open at Architekturzentrum Wien on March 26 and will be on view until June 29, 2020. The comprehensive exhibition will be displayed at the Exhibition Hall 2.
The Indian architect, urbanist and teacher Balkrishna Doshi is among the key proponents of an Indian modernity, although he has achieved world ranking and influence well beyond this.
His visionary work in the low-cost housing and urban planning sectors as well as his strong commitment to education are central to his approach. In 2018, he became the first Indian architect to be awarded the prestigious Pritzker Prize, the Nobel Prize for architecture.
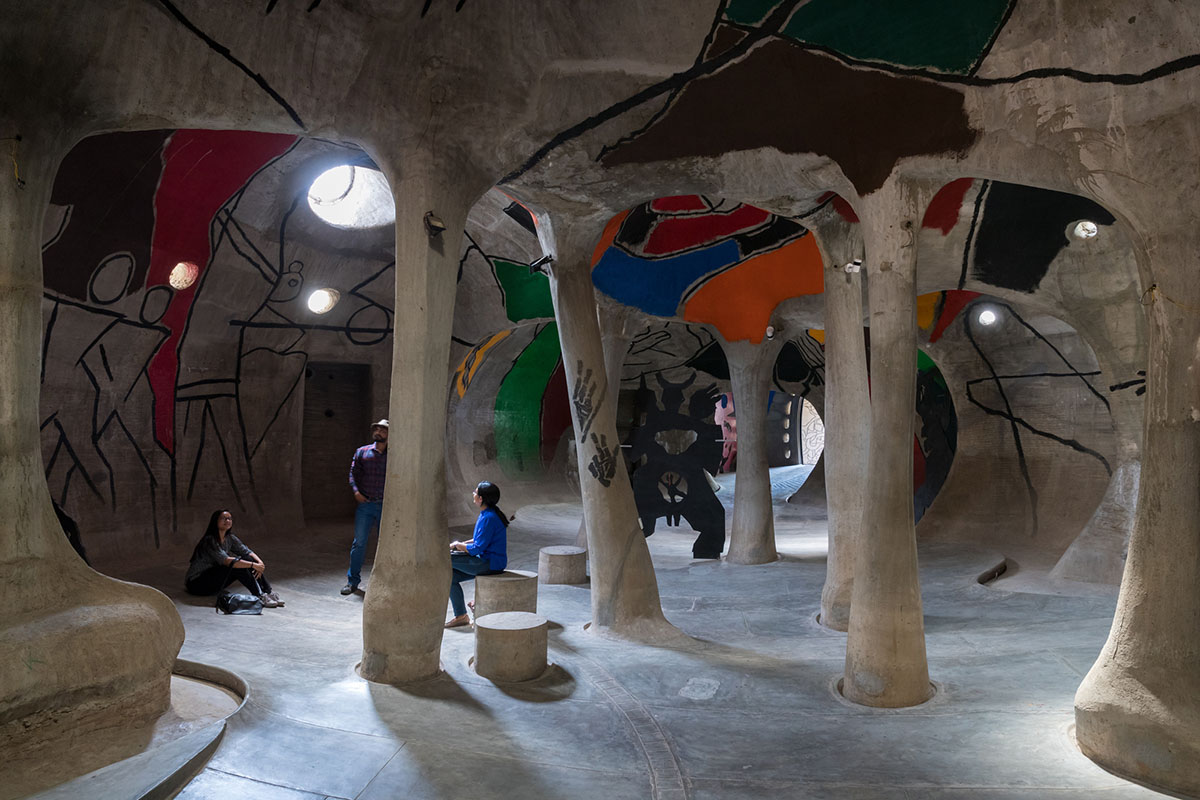
Interior view of the underground art space: Amdavad Ni Gufa, Ahmedabad, 1994 © Iwan Baan 2018
In over 60 years Balkrishna Doshi (*1927, Pune, India) has realised a wide variety of projects, including the well-known Indian Institute of Management in Bangalore (1977, 1992), the Aranya social housing estate (1989) and the architecture school he founded in Ahmedabad (1968). Having grown up in the progressive spirit of the Indian Independence movement, Doshi worked with such greats as Le Corbusier and Louis I. Kahn in the 1950s.
He developed a vocabulary of his own early on, combining modern principles with traditional Indian techniques. By covering the spectrum from industrial to local craftsmanship, he adapts his architecture to suit local conditions. Doshi's humanist approach is influenced as much by his Indian roots as by his Western education.
Inspired by Mahatma Gandhi's teachings, Doshi developed new approaches to social and experimental housing based on the participation of prospective residents and enabling adaptation to changing needs and requirements — keywords ‘growing house’.
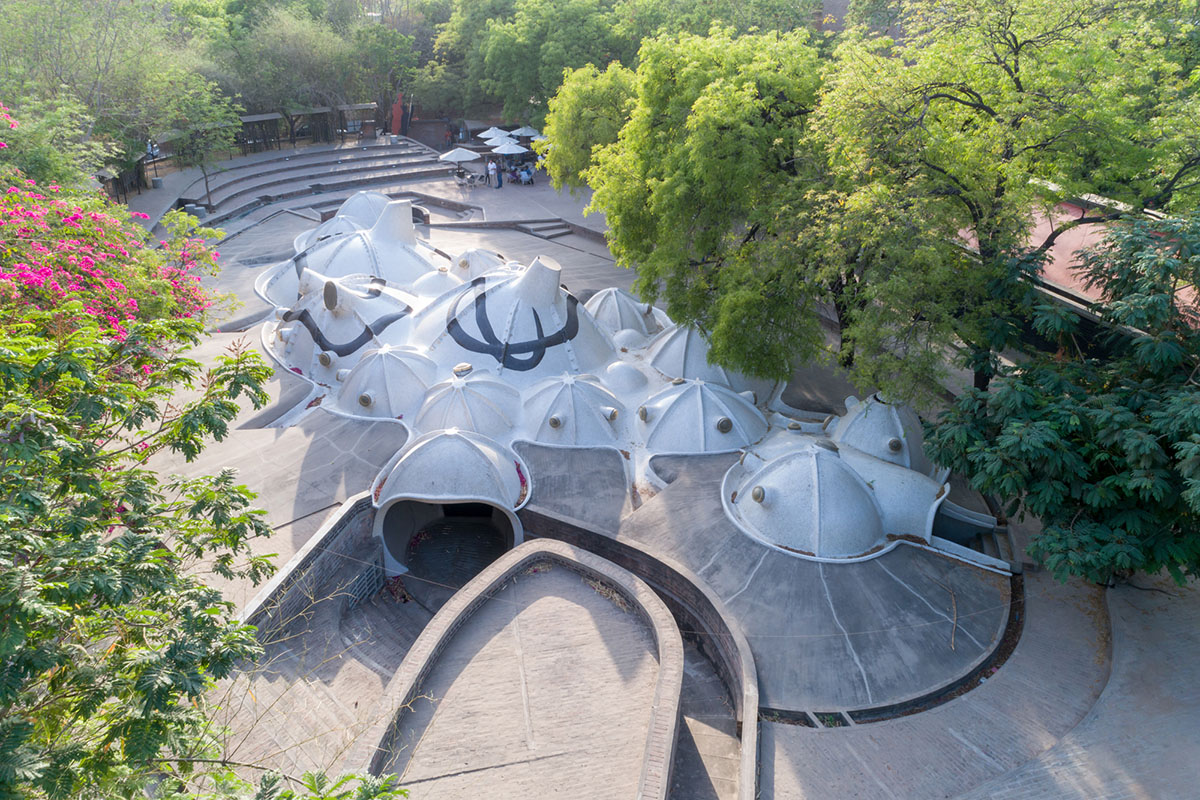
Exterior view of the underground art space that Doshi created with M.F. Husain: Amdavad Ni Gufa, Ahmedabad, 1994. Image © Iwan Baan 2018
Doshi's ‘Architecture for the People’ is carried by the conviction that the built environment has a decisive impact on people's wellbeing, their sense of belonging and the community spirit. He named the architecture office he opened in Ahmedabad in 1956 Vastushilpa — Vastu describes the wholeness of the environment, shilpa is the Sanskrit word for design.
His approach is based on placing architecture in a broad context of culture, environment, society, ethics and religion.
"Doshi's notion of sustainability integrates the cultural, social and environmental dimension," said the director of the Architekturzentrum Wien Angelika Fitz.
"This makes his architecture extremely relevant for Europe as well."
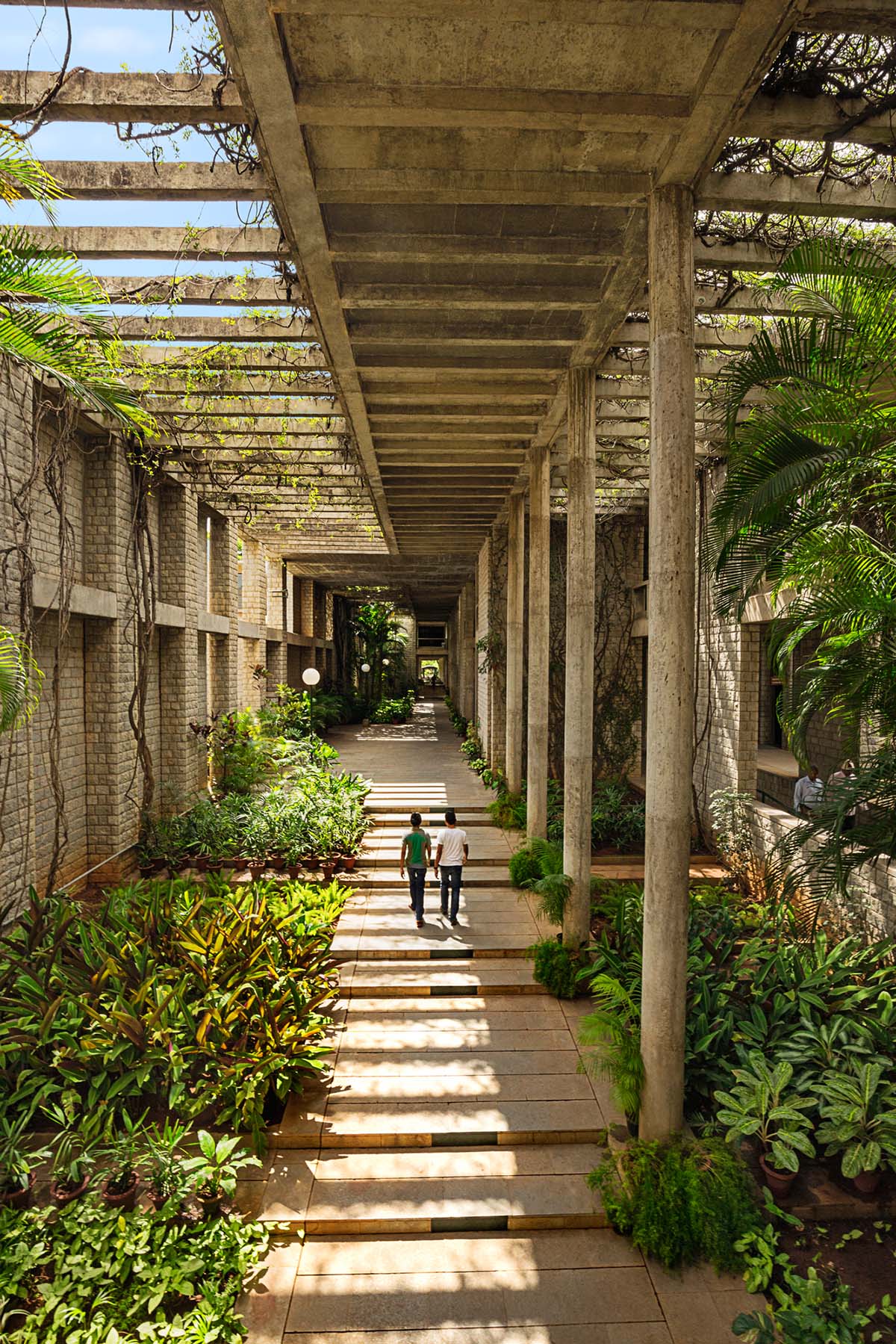
One of the spacious, light-flooded corridors at IIM: Indian Institute of Management (IIM), Bangalore, 1977-92. Image © Courtesy of Vastushilpa Foundation, Ahmedabad, photo: Vinay Panjwani – India
The exhibition shows projects from six decades, ranging from educational and cultural buildings, housing developments and interiors to planning concepts for entire cities.
The show compiles a wealth of original materials such as models, sketches and Doshi's famous drawings inspired by Indian miniatures. Large scale installations allow visitors to experience the poetry of his architecture, while recent photographs and film footage show the continuing life of this architecture.
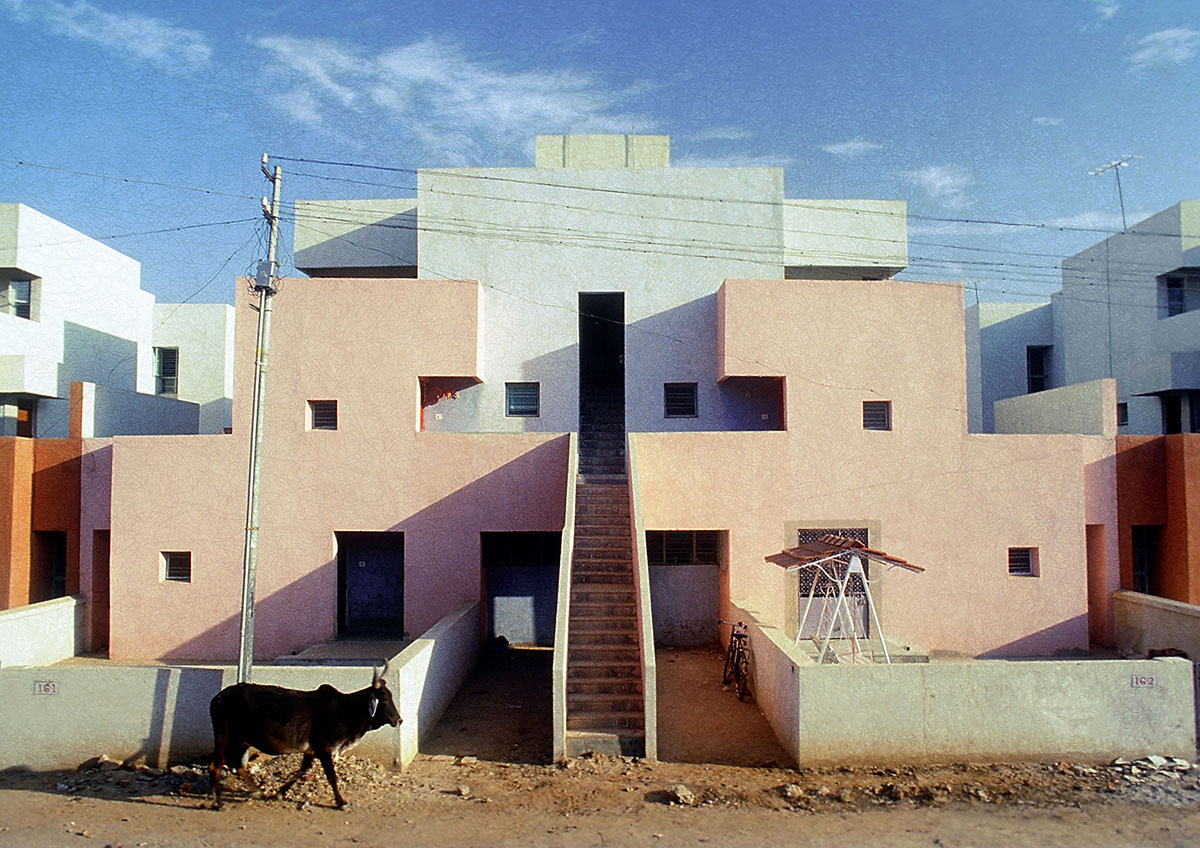
Life Insurance Corporation Housing Ahmedabad, India, 1973. Image courtesy of VSF
The Four Focal Points of the Exhibition
The exhibition is arranged into four thematic focal points covering the field of housing, via education and building institutions to the design of livable cities.
As an architect and teacher, Doshi has had a lasting impact on architectural education in India. The section SHAPING AN INTEGRATED EDUCATION is devoted, in part, to the Centre of Environmental Planning and Technology (CEPT) in Ahmedabad, one of Doshi's key projects.
Built over a period of 50 years (1962 to 2012), a multidisciplinary university campus has developed as home to the School of Architecture he founded. Doshi designed the entire campus as a free-flowing space, reflecting his ideal of ‘education without doors’ and encouraging dialogue between students and teachers.
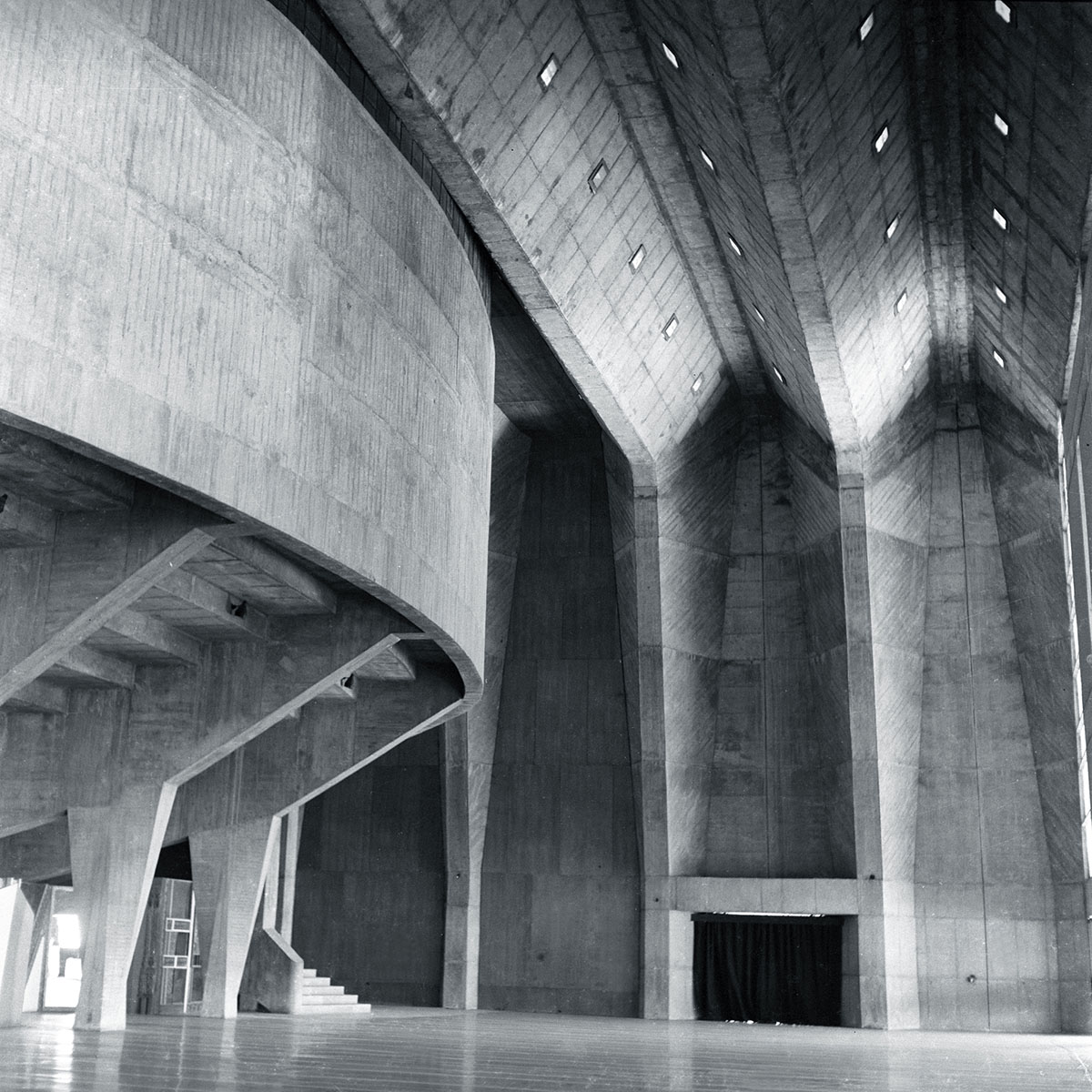
Interior view of the foyer at the Tagore Memorial Hall: Tagore Memorial Hall, Ahmedabad, 1967. Image © Vastushilpa Foundation, Ahmedabad
Doshi meets the lack of affordable living space and the fragmentation of society with experimental concepts for social housing developments.
In the section HOME AND IDENTITY the exhibition shows his ideas on low-cost, environmentally sound and socially integrative living space. Inspired by Mahatma Ghandi's notion of empowerment, Doshi combines prefabricated construction and local craftsmanship in modular systems that allow occupants to customise their homes and adapt them to meet their needs, their personal preferences and financial situation.
There are flowing transitions between public and private spaces — people from different social strata meet on streets and squares, in courtyards and on the stairs. Doshi's housing developments have become an instrument for blurring social boundaries, contributing to lasting social and economic change.
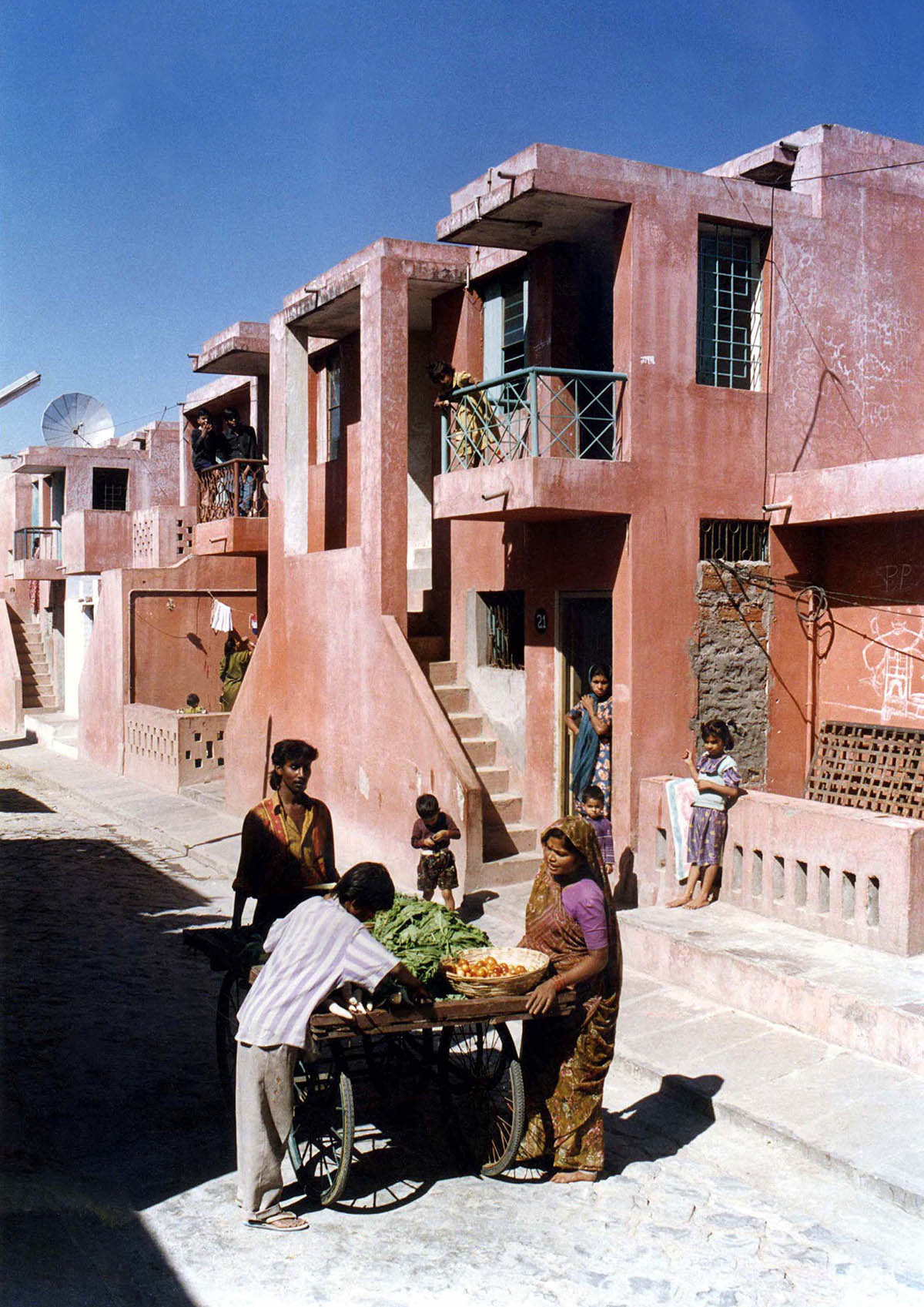
Aranya Low Cost Housing Indore, India, 1989. Image courtesy of VSF
Doshi's institutional buildings also demonstrate a high level of social awareness, as is clearly shown in the section on BUILDING ACADEMIC INSTITUTIONS. His administrative buildings, research centres and schools promote informal interaction and exchange. At the Indian Institute of Management in Bangalore, stairs and corridors, planted courtyards and interconnecting paths create overall coherence, blurring the boundaries between inside and outside and integrating everything in the learning space.
The use of local materials and building techniques makes the architecture appear timeless. It also reflects Doshi's appreciation of traditional Indian construction methods well as his strong sense of environmental awareness.
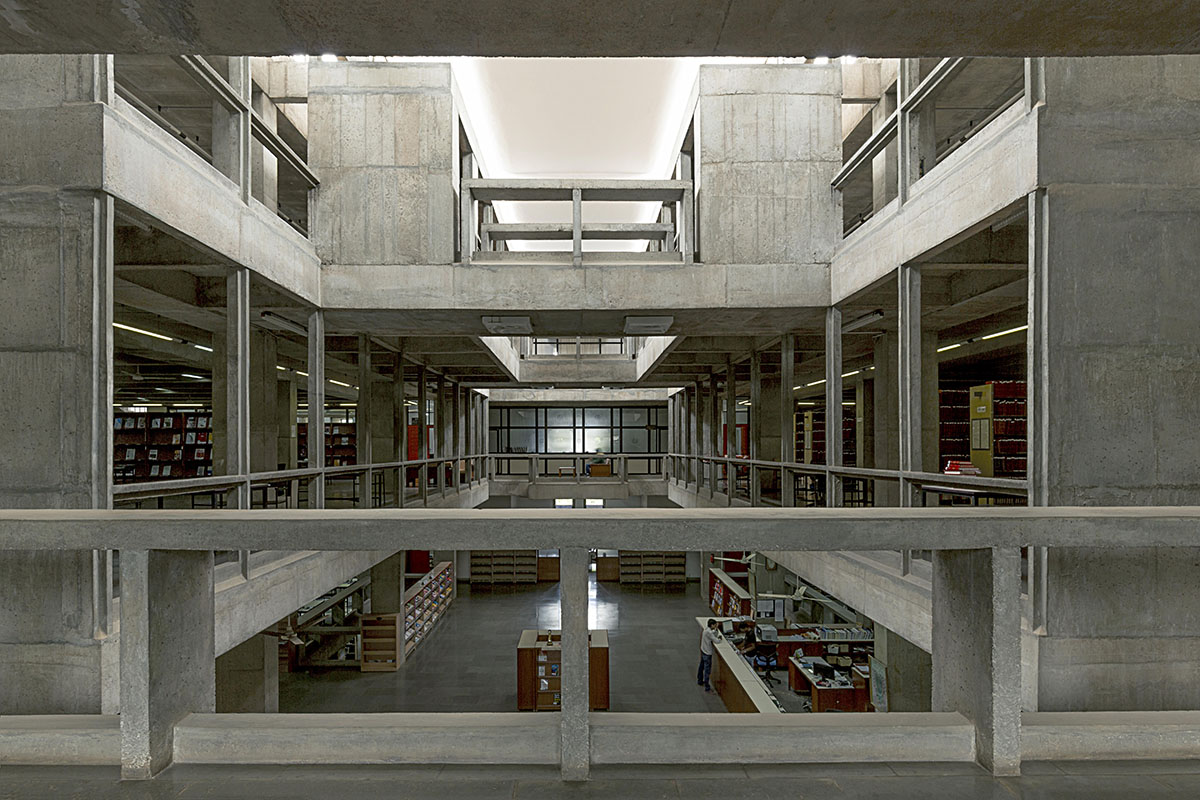
Indian Institute of Management, Bangalore, India, 1977-1992. Image courtesy of VSF
The section CREATING A LIVABLE CITY shows that people's everyday lives are always at the heart of Doshi's work. Streets and paths, public spaces and buildings, private homes, office and commercial buildings, historic monuments, temples and cultural institutions — but most of all people and the activities they engage in — want to be combined into one functional whole.
To improve the quality of urban life, Doshi has adapted traditional principles, such as dense structures, walkable distances and the multifunctional use of available space to the present- day context.
Exhibition facts
Balkrishna Doshi Architecture for the People
Exhibition: 26.03.–29.06.2020 | Exhibition Hall 2
Press conference: Wed 25.03, 11:00 Opening: Wed 25.03, 19:00
Curator: Khushnu Panthaki Hoof
Curator, Vitra Design Museum: Jolanthe Kugler
The exhibition is a project by the Vitra Design Museum and the Wüstenrot Foundation, in cooperation with the Vastushilpa Foundation.
Top image courtesy of Architekturzentrum Wien
> via Architekturzentrum Wien
