Submitted by WA Contents
MEAN* unveils its design proposal for modular Barjeel Art Foundation Museum in Sharjah
United Arab Emirates Architecture News - Nov 05, 2019 - 12:15 24324 views
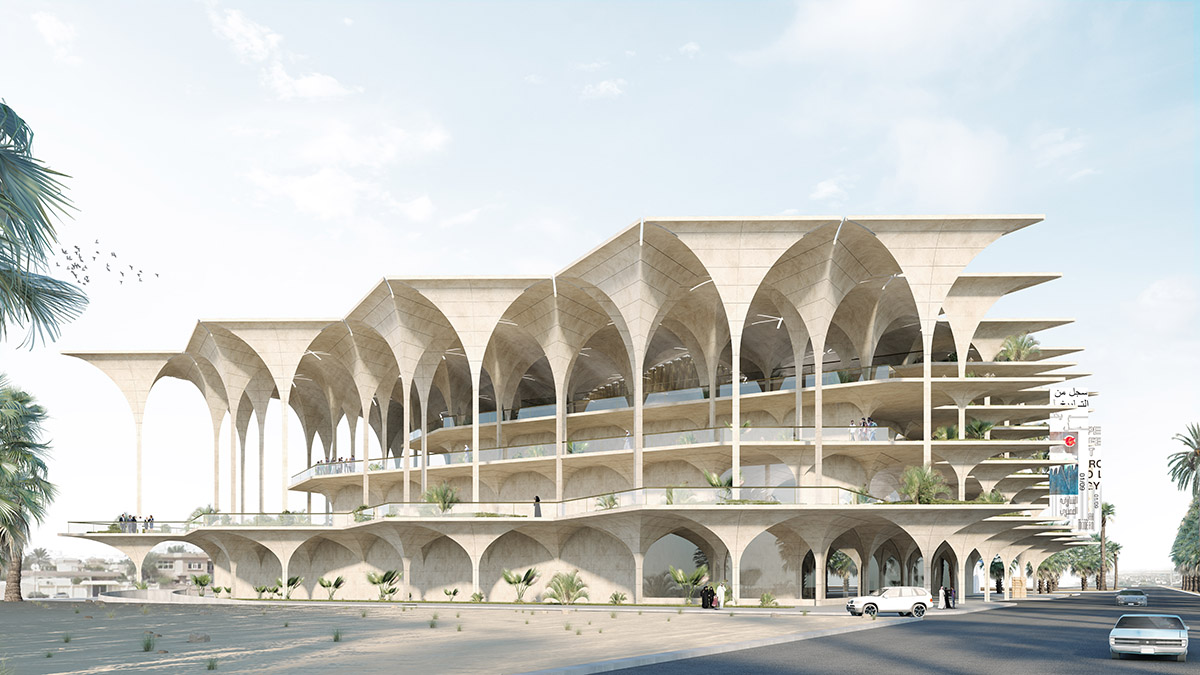
Dubai-based architecture studio MEAN* (Middle East Architecture Network) has unveiled its design proposal for the Sharjah Modern: Barjeel Art Foundation Museum in Sharjah, United Arab Emirates.
Conceived as a modular architecture, the museum emerges as an exploration in rethinking the timeless architectural typologies in the region with a contemporary mindset.
The strong architectural language of design is derived from the repetitive triangular modules that offer full of flexibility to arrange its internal program. The proposal has been designed as "a novel and contemporary language of regional architecture" since it presents a new type of spatial arrangement as a whole.
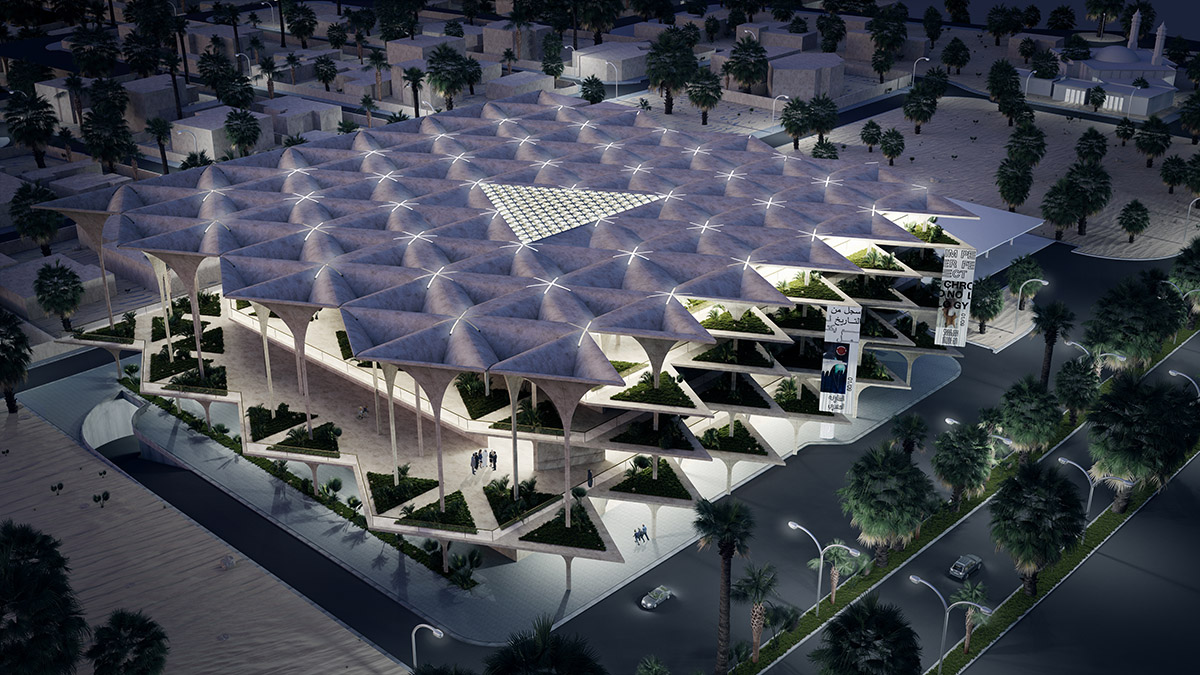
"Drawing on fractal tessellations, the team designed a modular building that provides spaces for meeting, dwelling and enjoying art," said Riyad Joucka, Lead Architect and Founder of MEAN*.
"Taking notes from the tools of regional space-making with a contemporary design mindset; the building is a seamless integration of exterior to interior," he added.
MEAN* used triangular modules of limestone columns that are paired to compose an arcade of arches and stacked at varying heights to indicate various functions of the museum. The massing of the interior program is designed to adhere to the structural grid at the southeast corner of the site, stacking up to screen the gas station.
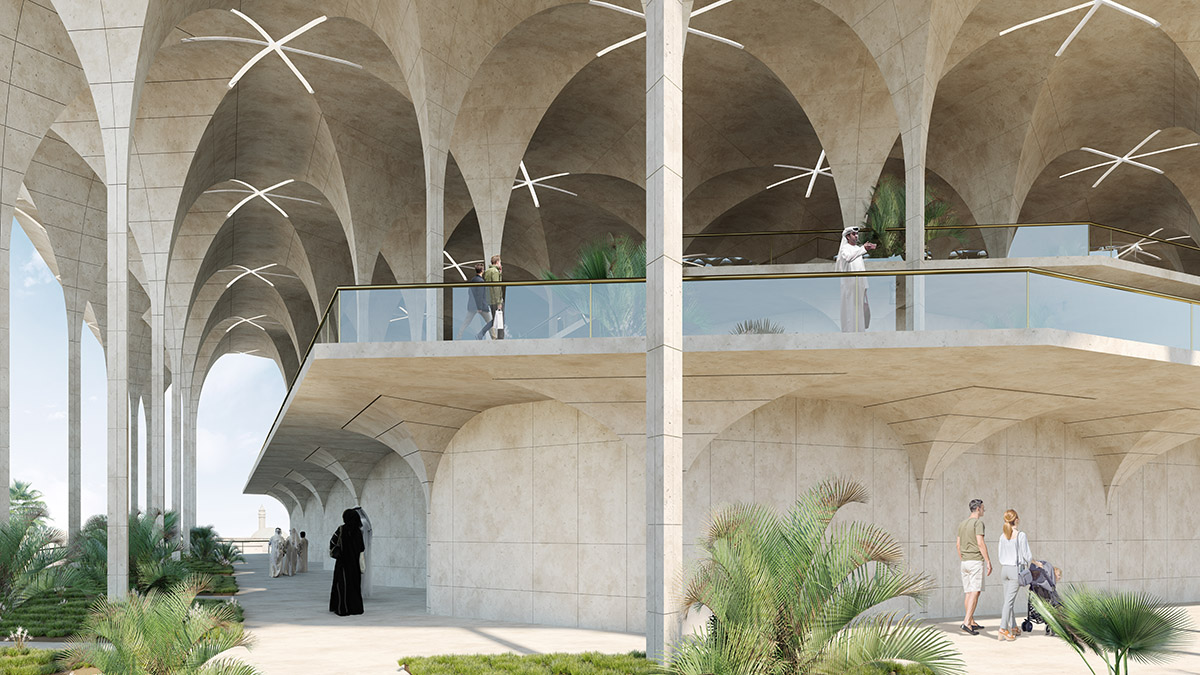
Shaded Green Terraces
The masses setback open towards the North-West, residential end of Al Tarfa Neighborhood making space for shaded green terraces opposing the highway. On the exterior, south end of the site, the building rises and forms a concealing gesture facing the highway.
A vehicular drop-off zone and underground parking access planned on the ground floor. The stone columns bloom to form petal-shaped vaults at the tops, assuring that all exterior spaces are well shaded.
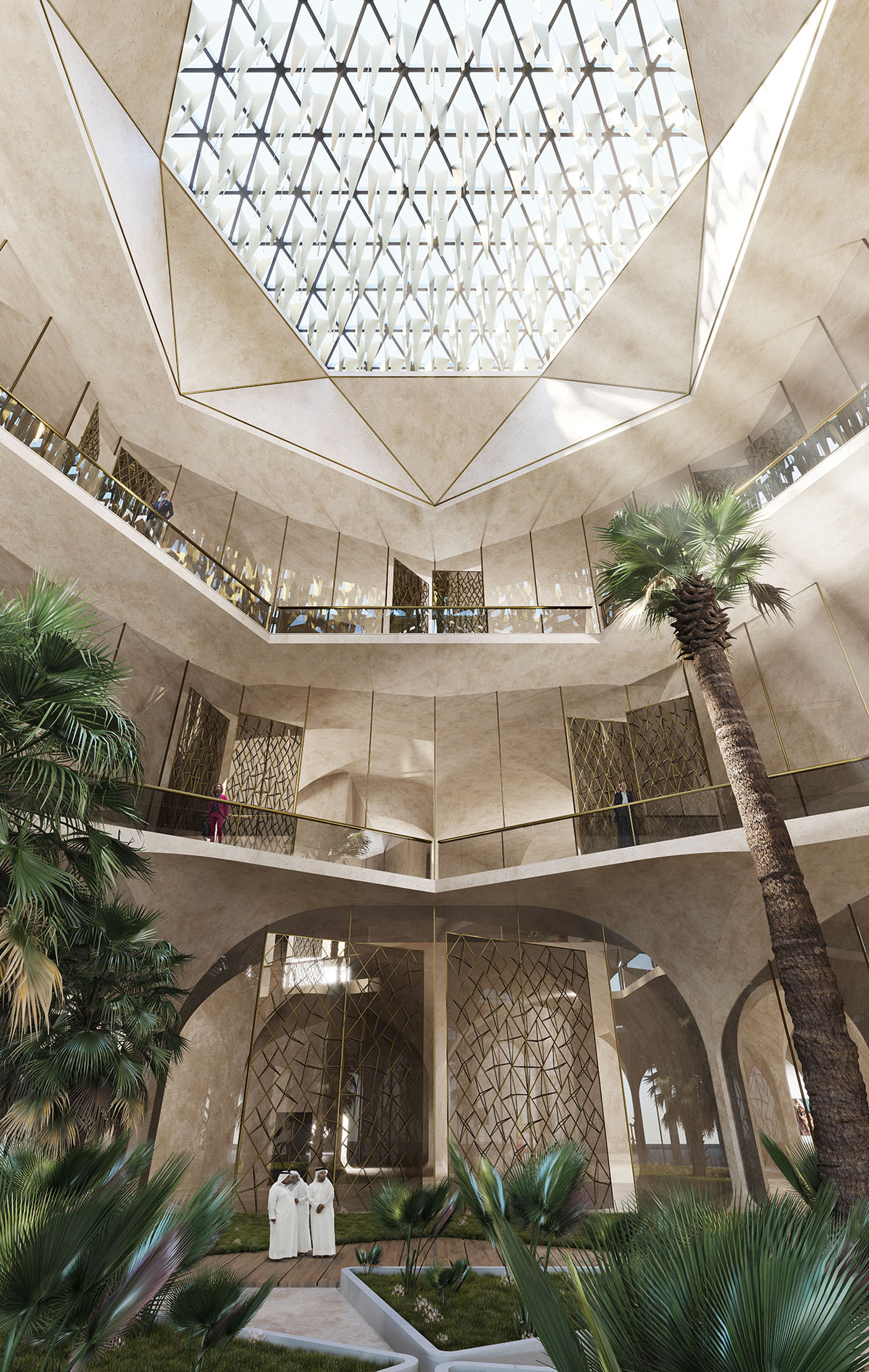
The Central Lung of the Building: An internal Oasis
Moving through the interior of the building, the lobby seamlessly blends the outside arches with a double-height stone space that welcomes its guests gracefully with overlooking balconies and a spiral staircase. A central courtyard/ atrium hybrid garden that carves its way upwards throughout the entire building, towards an open skylight.
The courtyard acts as the lung of the building, drawing natural light and greenery, enjoyed at multiple levels through the balconies. By the design of its form, allows for a sustainable form of natural cooling. Stack Effect, the courtyard performs as a cooling oasis, inspired by the ‘Barjeel’ or ‘Malqaf’ evident in heritage buildings of the region.
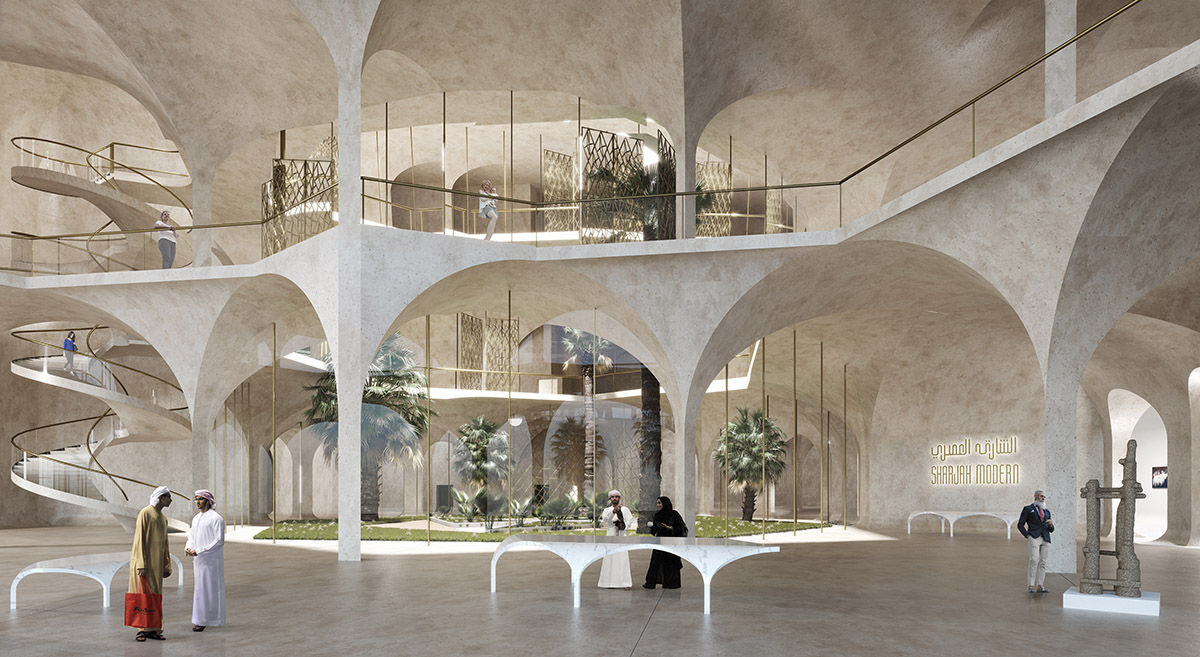
The studio described the structure as "a building designed around art". 250 artworks of artists from Pan-Arab World, were carefully selected and curated to be displayed within the Ground, First and Second floors.
"We chose the art based on the prominence of the artist and pieces and organized it based on the feelings and themes that the work invokes," explained Riyad Joucka.
"In contrast to the lingering spaces around and inside the building, white galleries are clustered around the courtyard and designed to have minimal detailing and materiality, forming a somber, almost invisible backdrop for the artwork to be displayed."
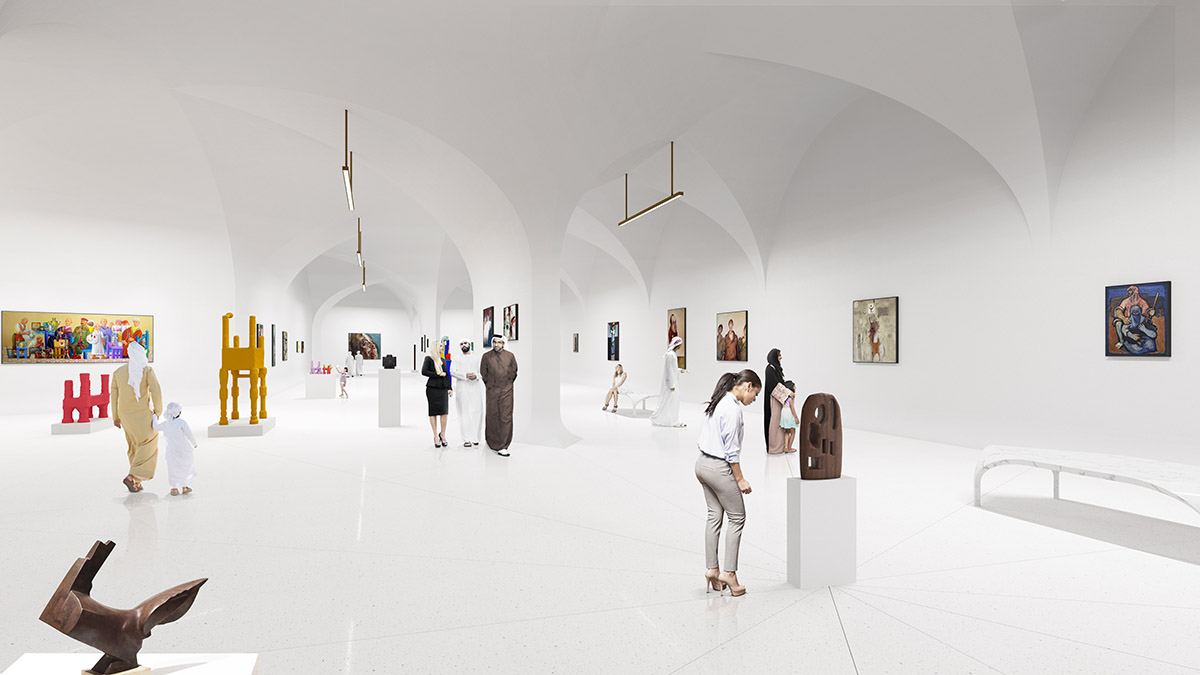
The gallery spaces are designed as contrasting seamless, uninterrupted spaces, sequentially taking the visitor on a journey to experience the art. Architecturally, the gallery spaces are partially enclosed with freestanding walls designed to display the art with no doors or windows.
Allowing for maximal flexibility of the space, and inviting natural, diffused light to seep in from the central courtyard glazing. The offices are planned on the smallest massing at the most upper third floor. The offices open up to the shaded outdoor rooftop event space, which is accessible through a private staircase as well as the elevations.
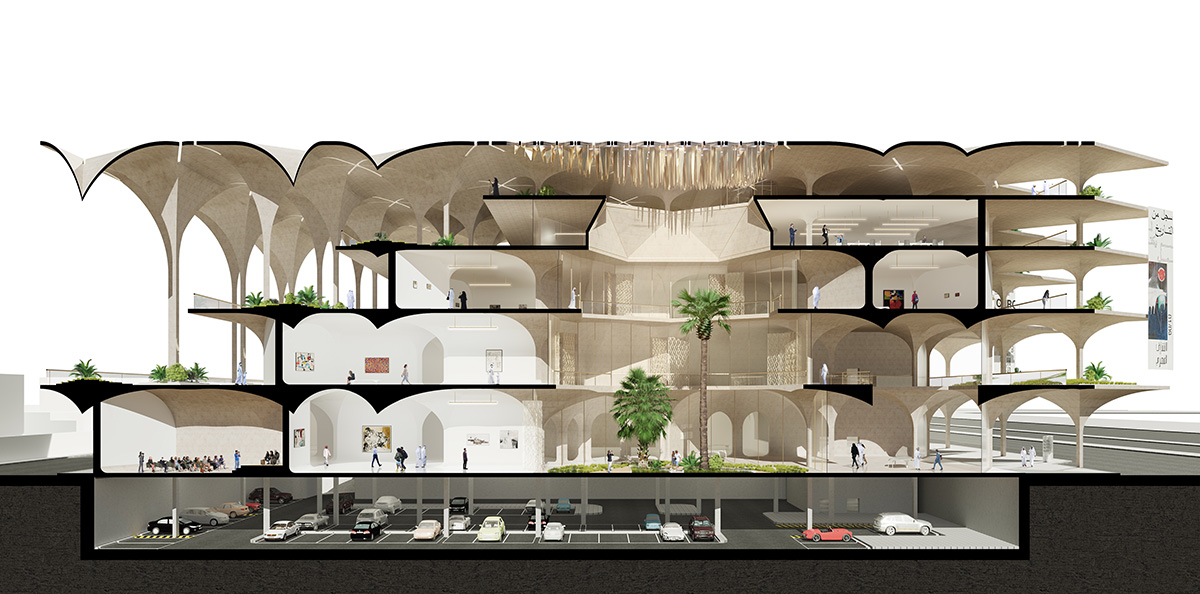

Working diagram
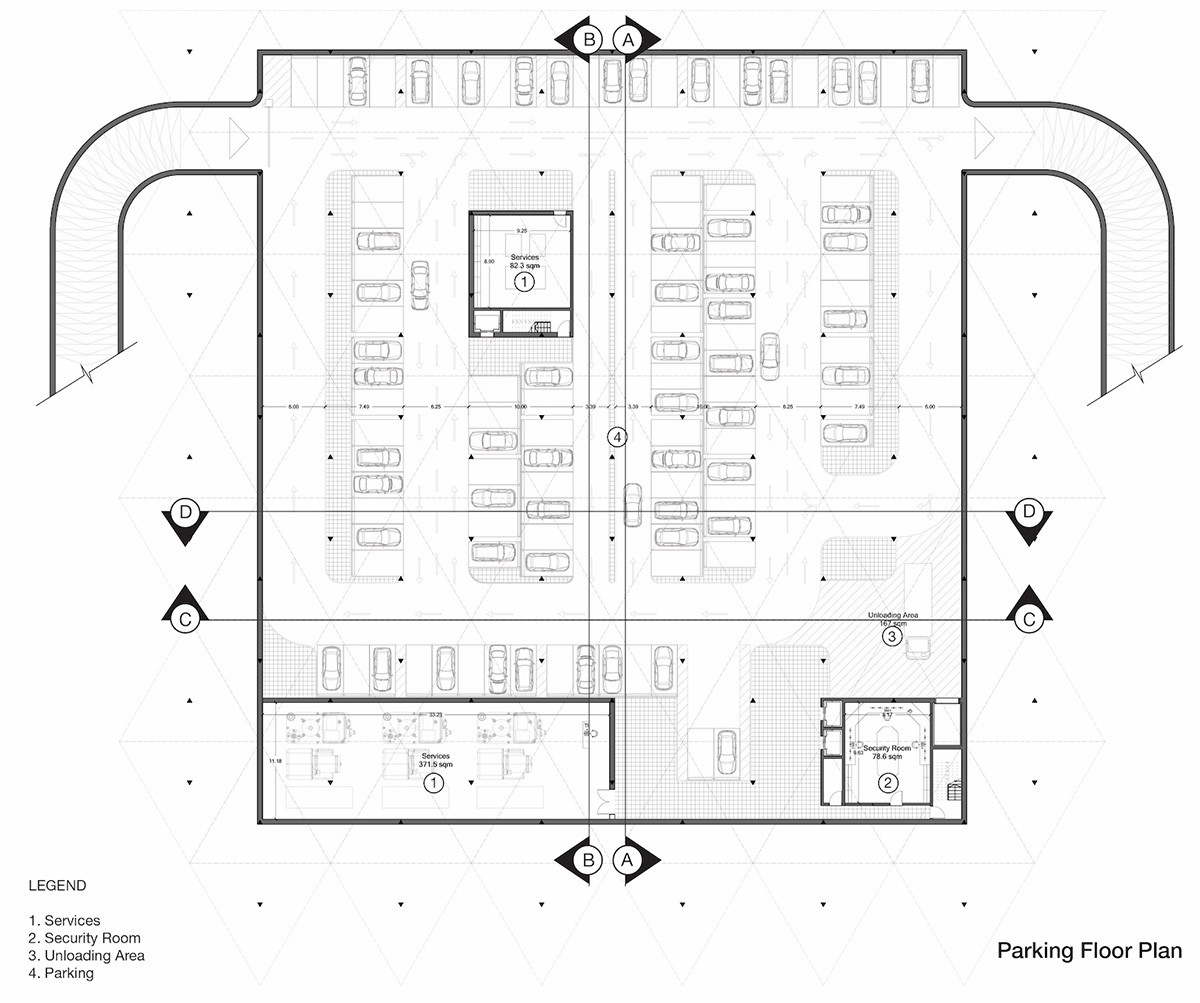
Parking floor plan
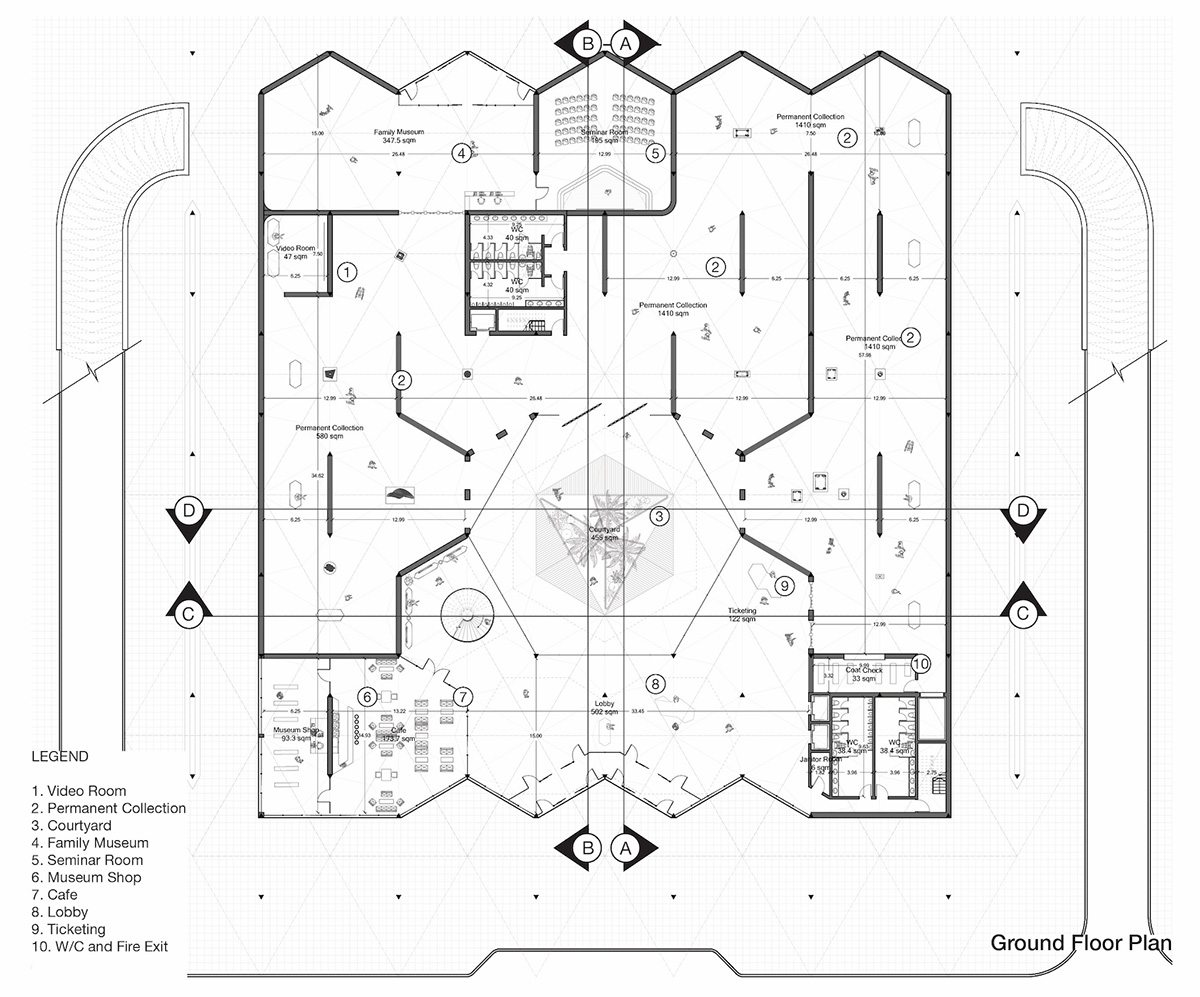
Ground floor plan
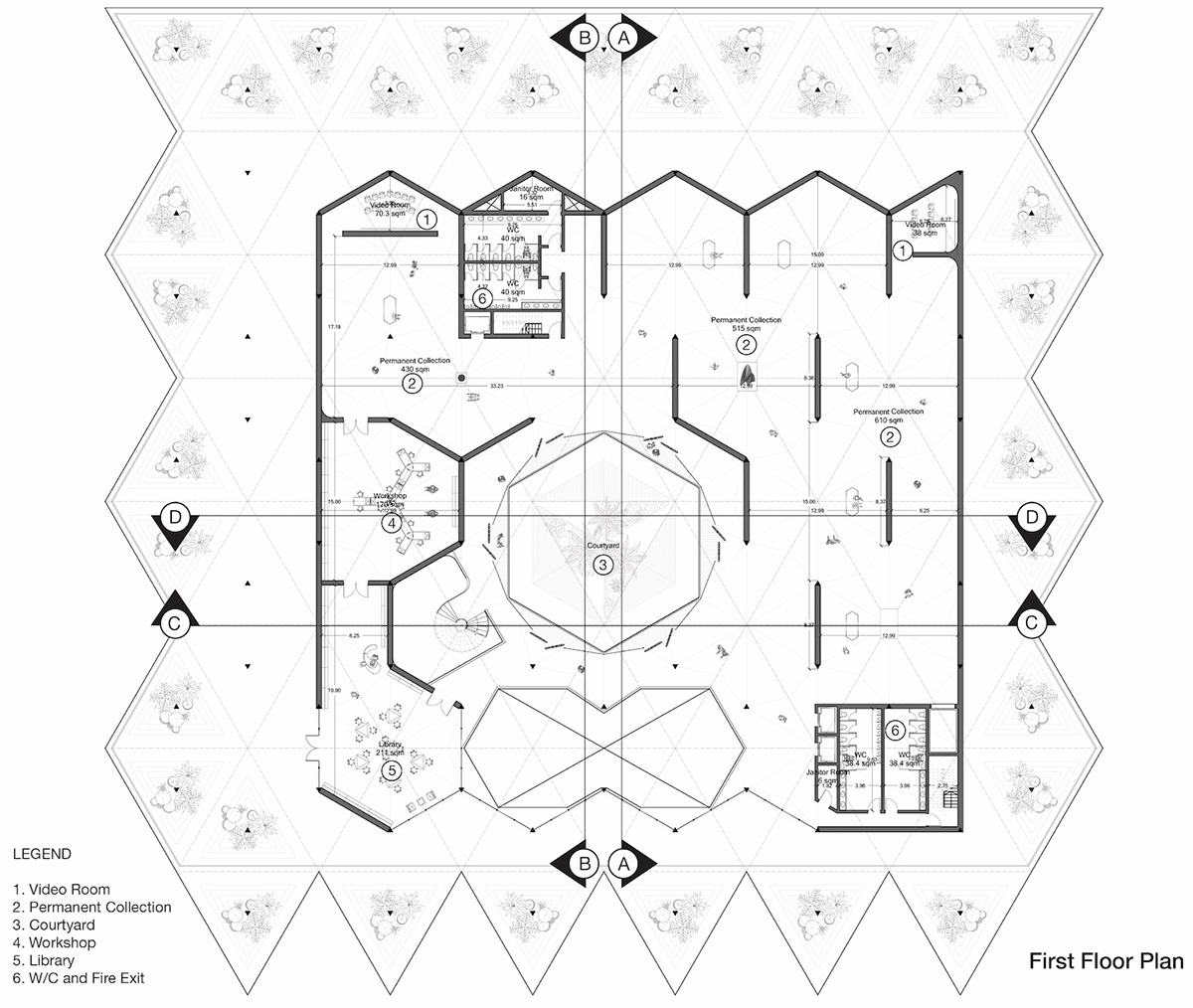
First floor plan
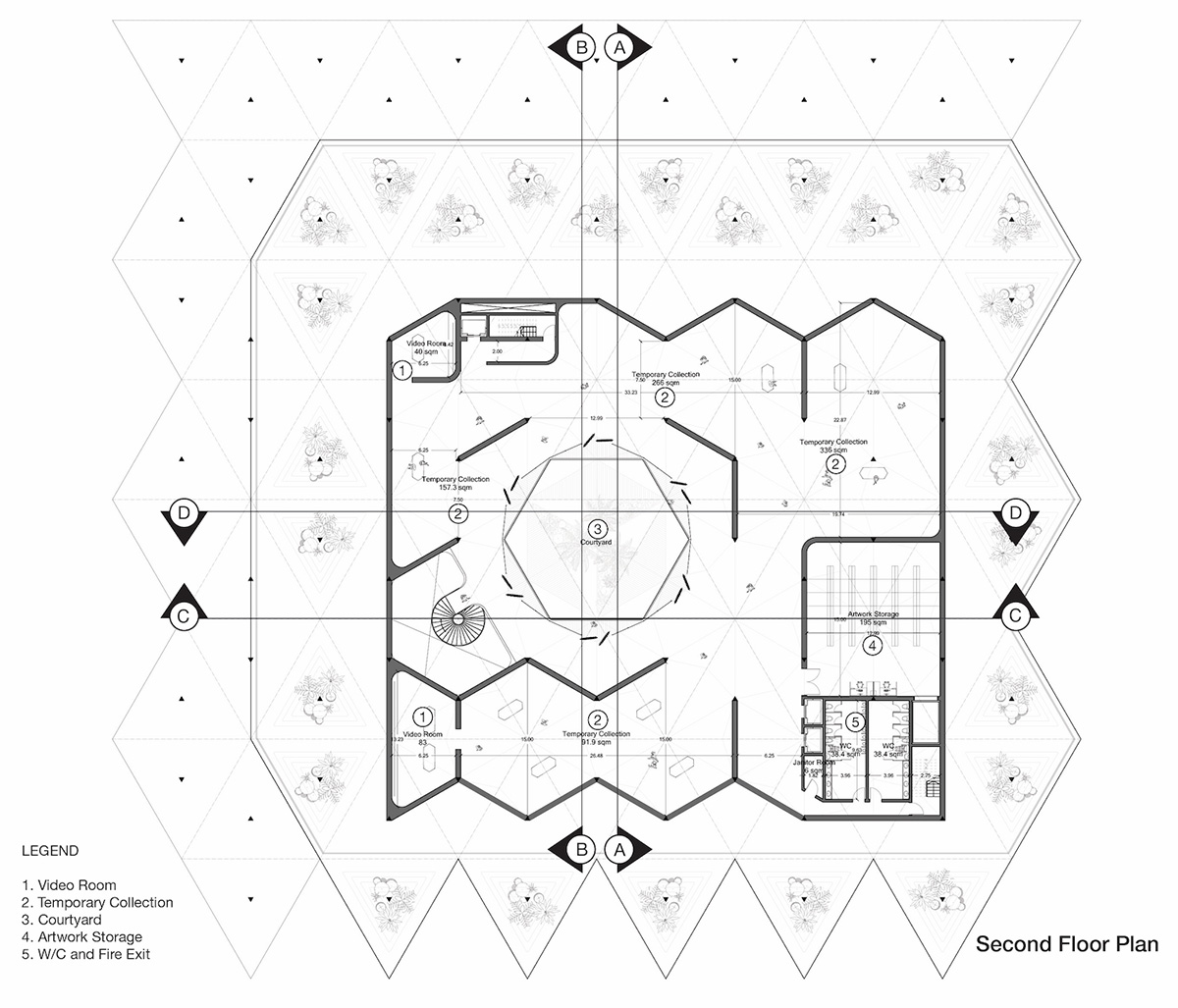
Second floor plan
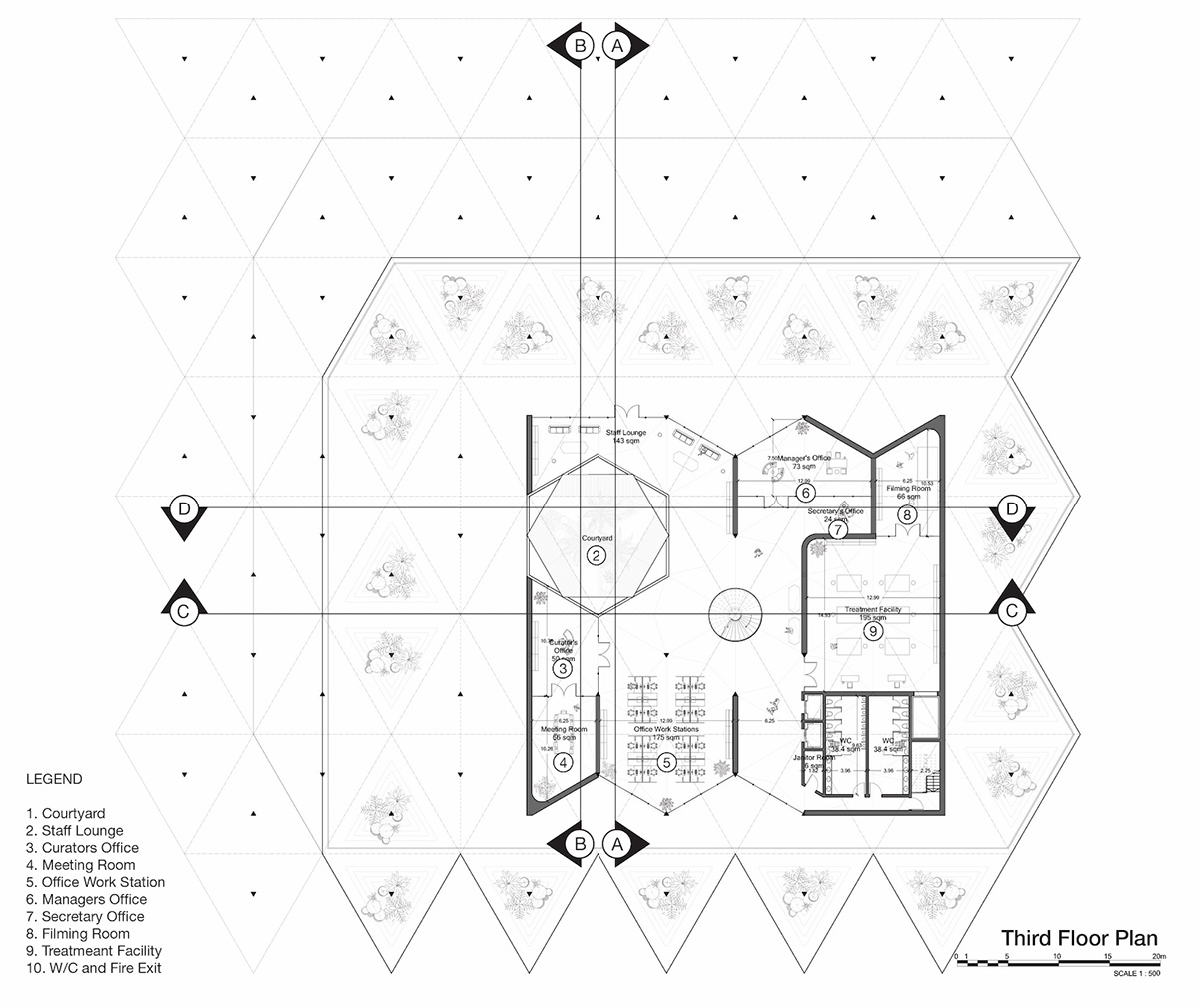
Third floor plan

Section

Section
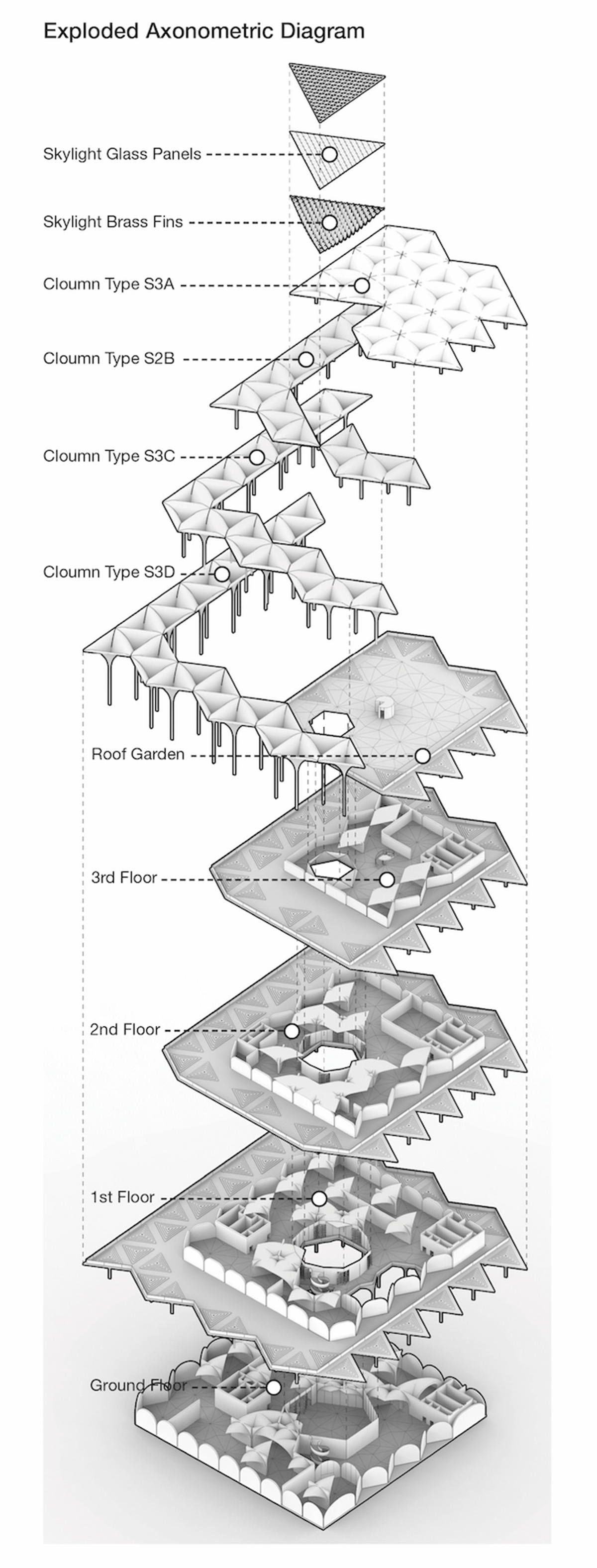
Exploded axonometric diagram
MEAN*, founded by architect, entrepreneur and researcher Riyad Joucka, is an innovative architecture practice that works at the nexus of design and emergent technologies.
MEAN*'s approach intersects all the disciplines that use material research, computational design and digital fabrication to provide interdisciplinary solutions that respond to current economic, environmental and social developments.
Project facts
Type: Cultural
Client: Barjeel Art Foundation
Size: 18,320m2
Location: Sharjah, UAE
Lead Architect: Riyad Joucka
Team: Wael Nasrallah, Amro Mansy, Rashid Al-Suwaidi, Ahmad Yakout, Salim Hilles
Date: 2019
All images courtesy of MEAN*
> via MEAN*
