Submitted by WA Contents
Fox Browne Creative and Jack Alexander design pavilion-like steel lodges on a desert of Namibia
Namibia Architecture News - Feb 03, 2020 - 12:22 15224 views

South African architecture firm Fox Browne Creative and architect Jack Alexander have built pavilion-like lodges on the desert of Namibia, which offers an industrial feeling to its guests.
Called andBeyond Sossusvlei Desert Lodge, the design of the lodges aimed to harmonize the existing hills and sand dunes with these industrial-looking structures to stay even if they were built with other elements such as glass and rock-work to soften the overall appearance.
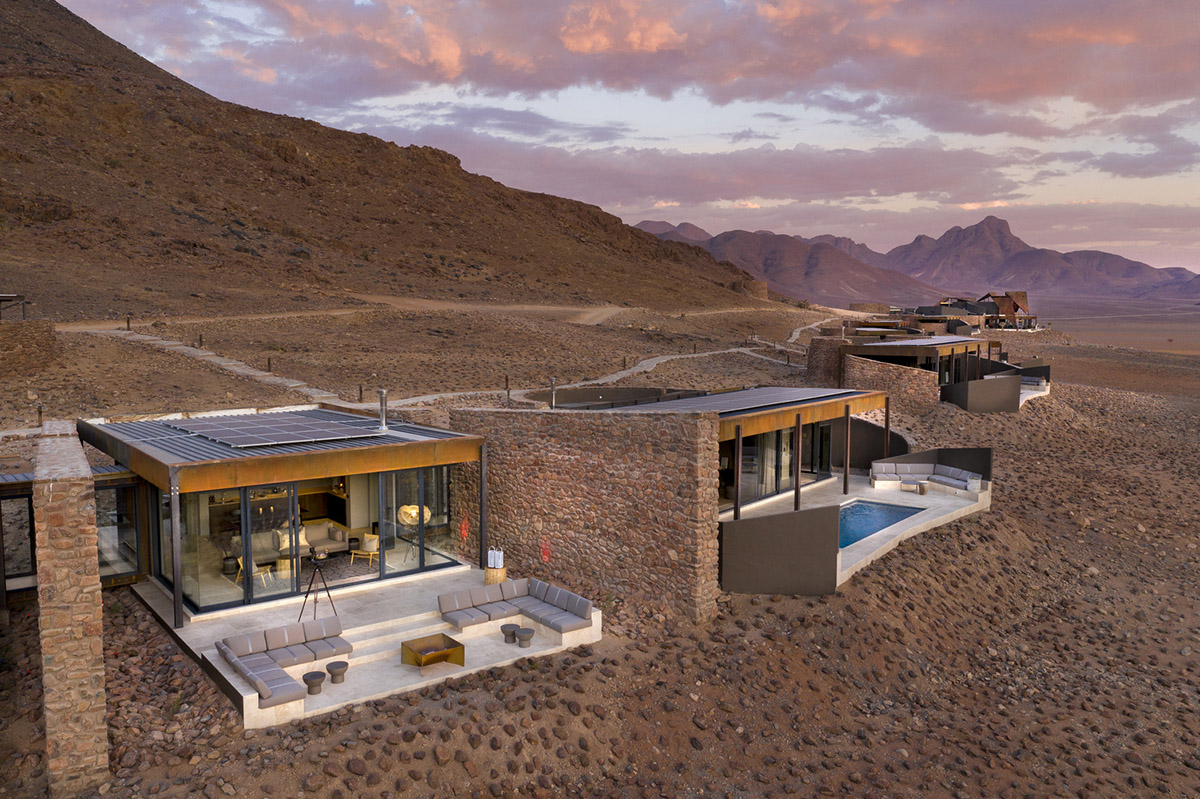
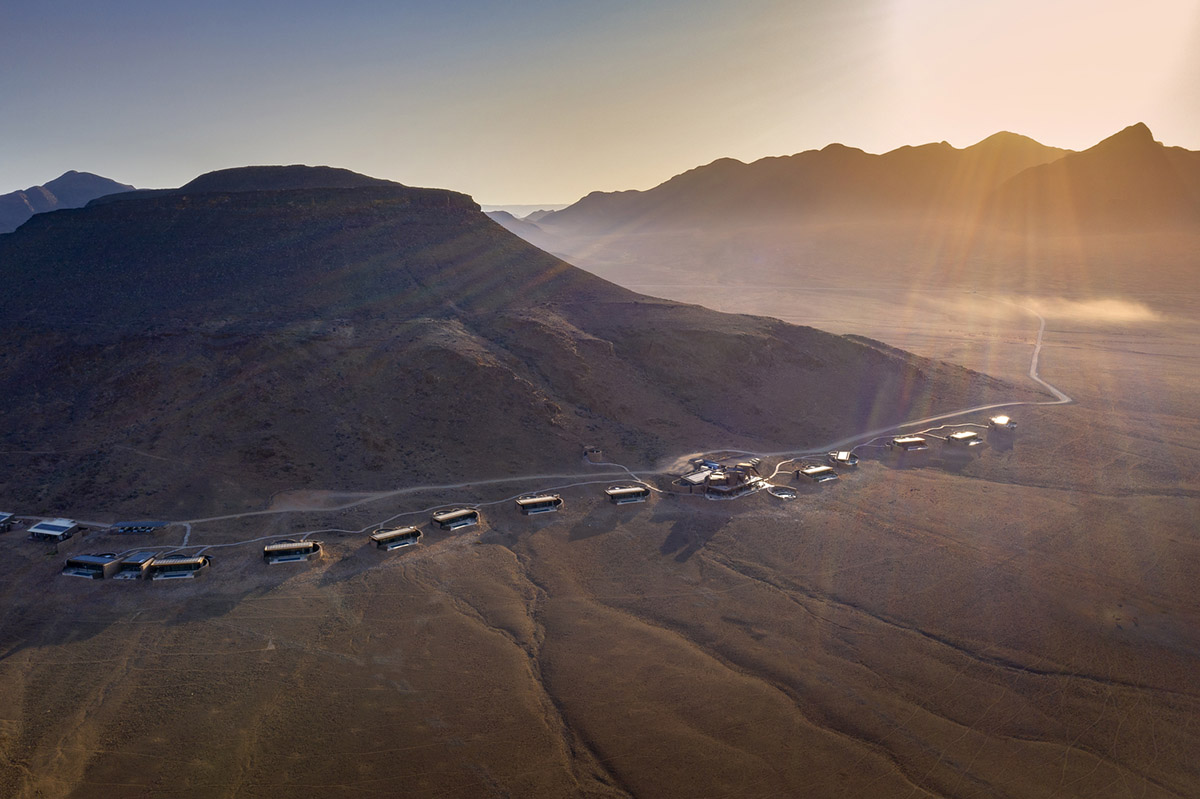
The project brief intended to transform the three existing buildings built in 1990s into a contemporary intervention, yet timeless and undeniably appropriate series of spaces - all punctuated with natural materials and a sense of desert-inspired luxury.
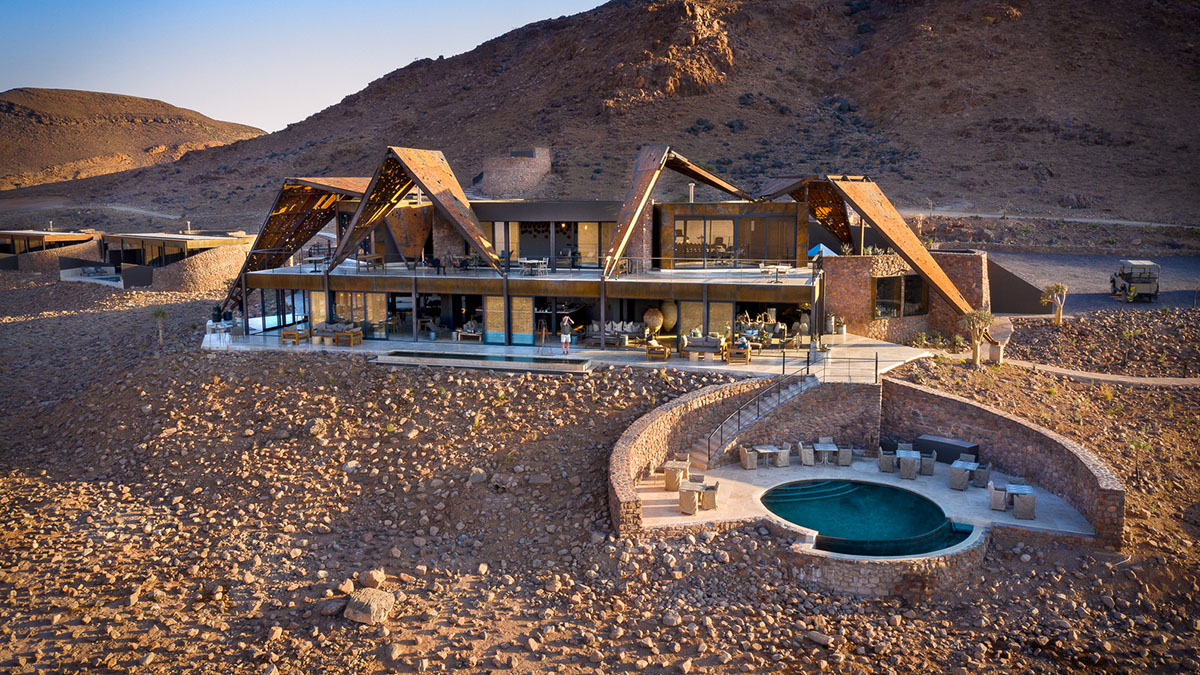
The lodges are suspended on the horizon where the earth curves away from view and the sky reaches down to touch the sand in the middle of the Namib desert in Namibia. The team tried to create a supreme emphasis on the surreal desert landscape in which the lodge is set.
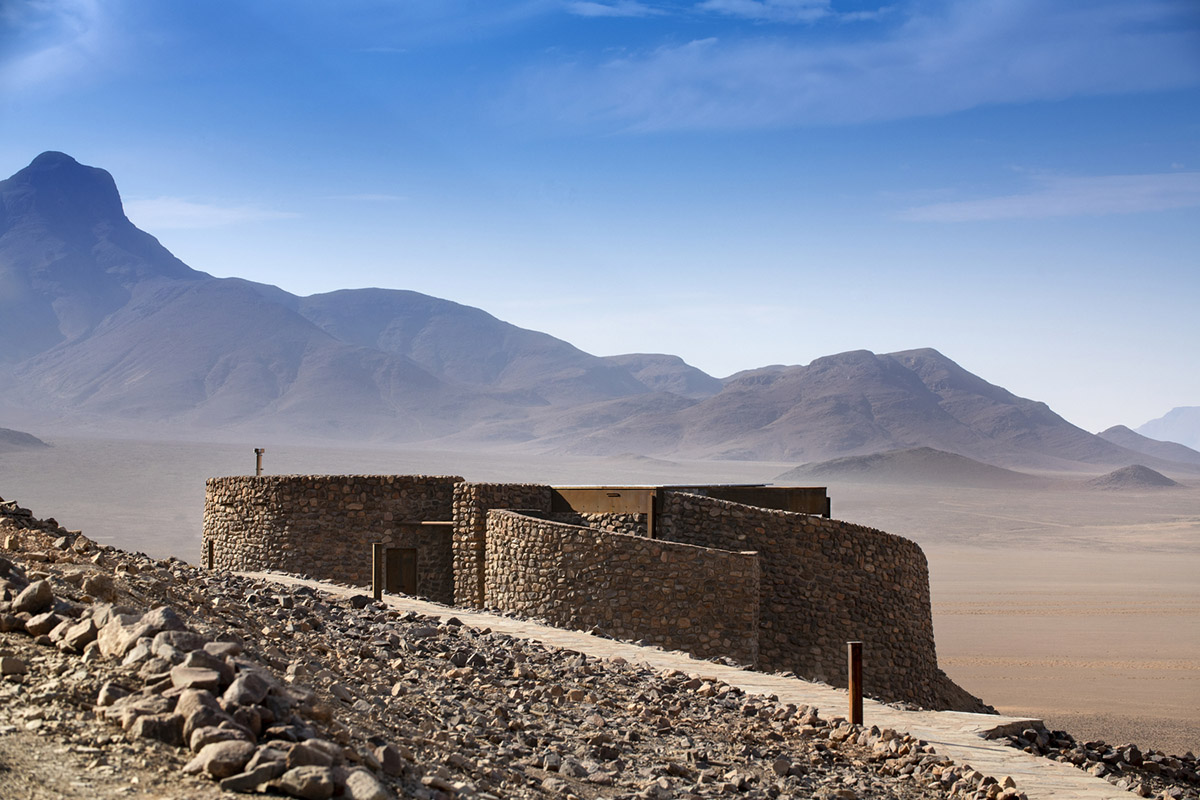
"The architectural gestures are simple and yet extremely sensitive to the desert," said the architects.
"By using the form of the buildings to draw a series of geometric lines in the sand, the glass, rock-work and steel pavilions form a counterpoint to the organic, sweeping curves and natural shapes of the surrounding hills and sand dunes."
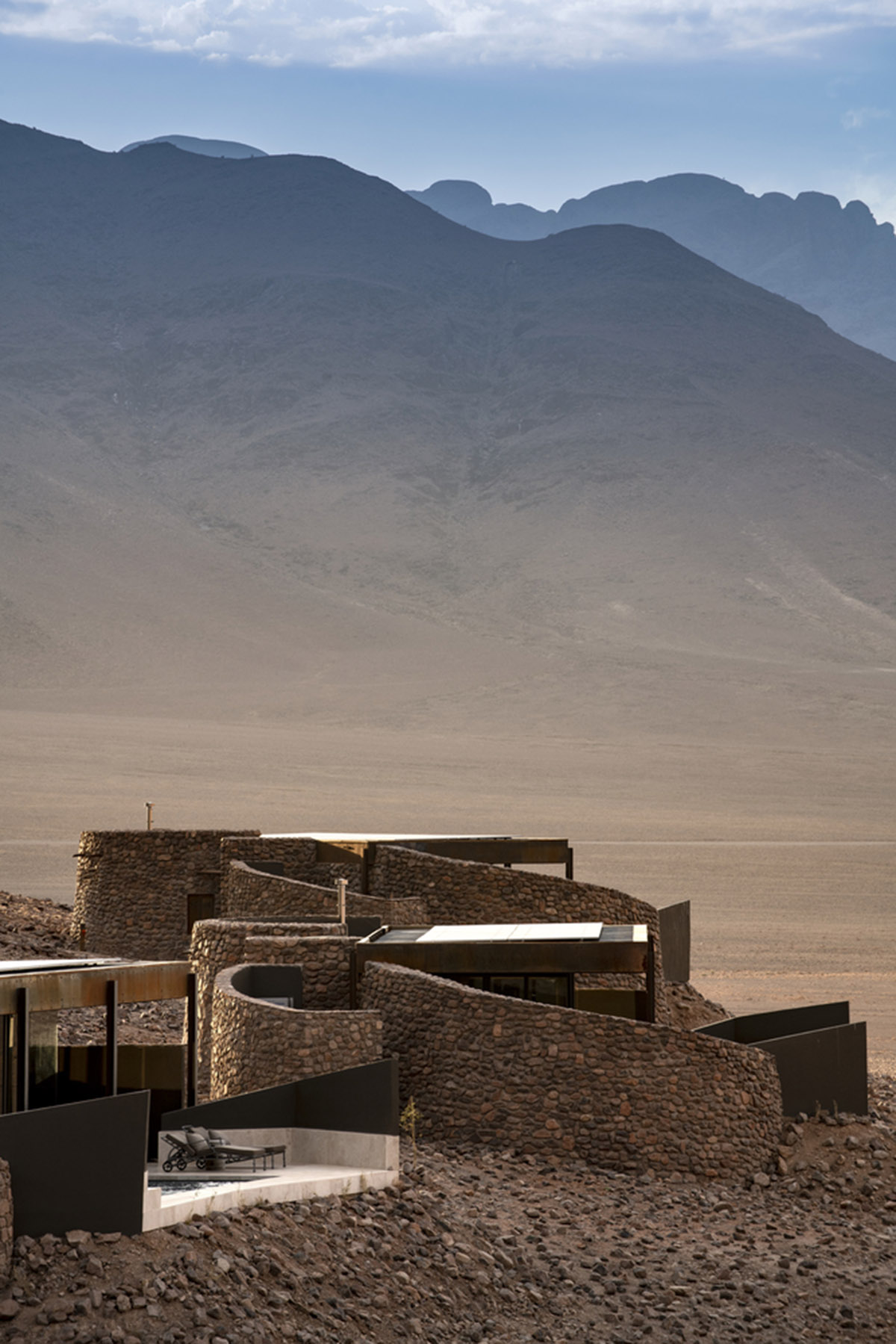
The ambition for the designers was threefold: create an extraordinary experience for the visitor; design structures that are in harmony with their natural setting and minimize the human impact on this sensitive environment.
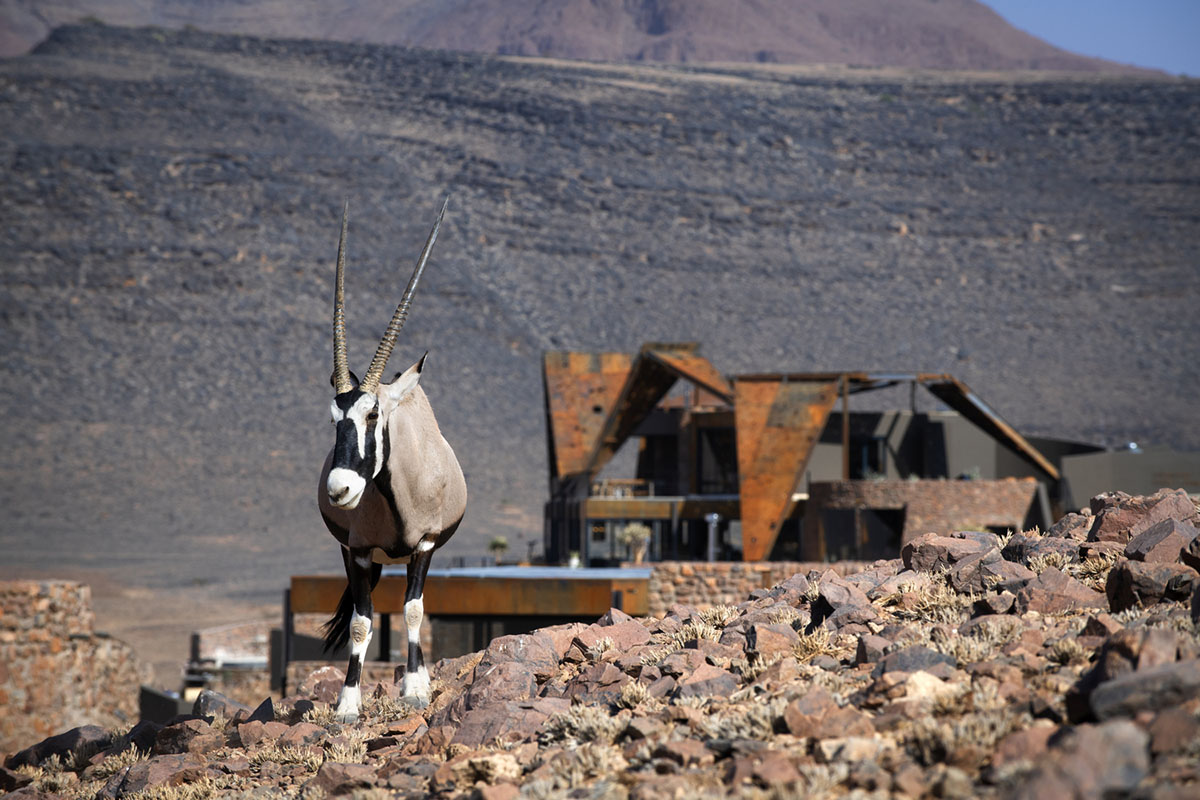
The roofs of the structures have been clad in PV panels allowing the buildings to harness the harsh natural environment (where temperatures often reach over 50 degrees Celsius), and use the sun to create enough energy to ensure the lodge is entirely self-sustained.
The electricity generated is then used to power a series of environmentally responsive air-conditioning and water recycling systems to ensure the lodge positively affects the environment from which its design was derived.
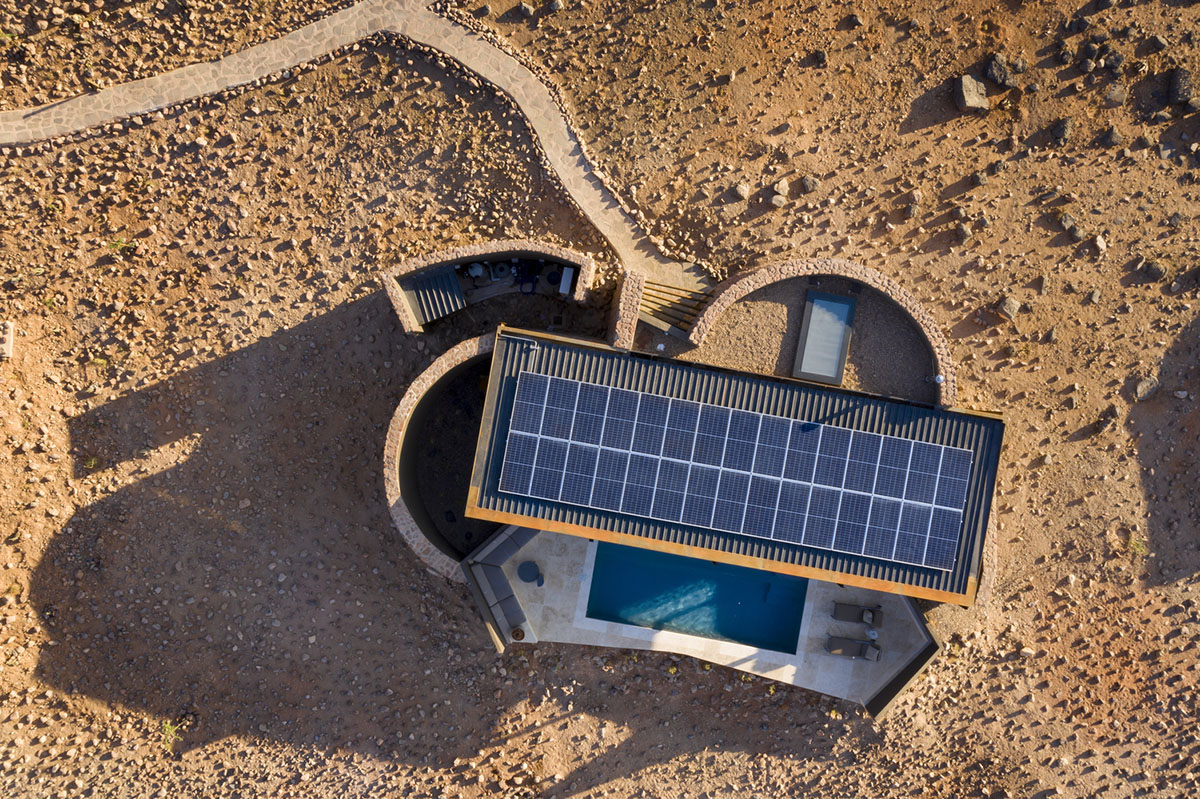
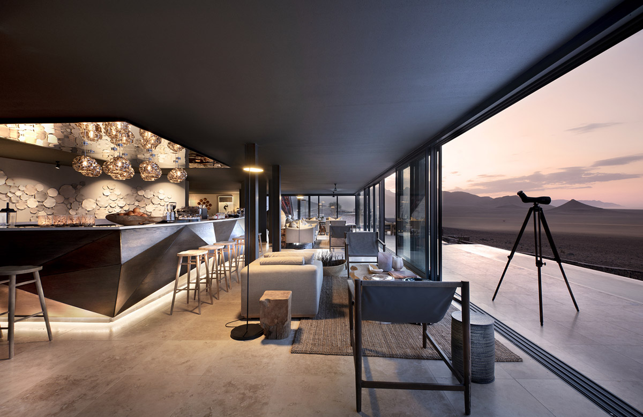

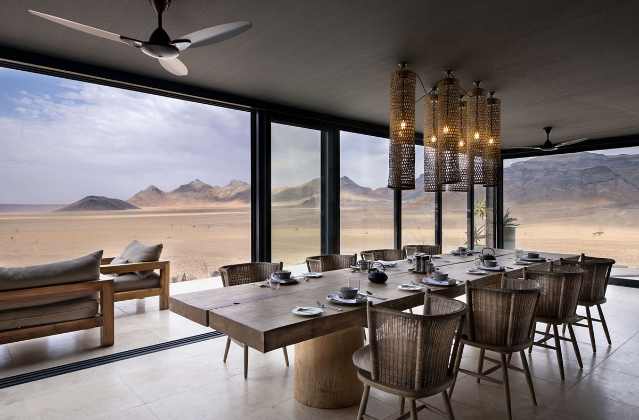
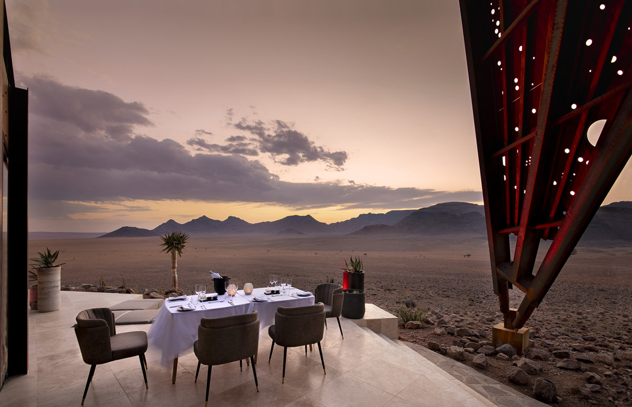
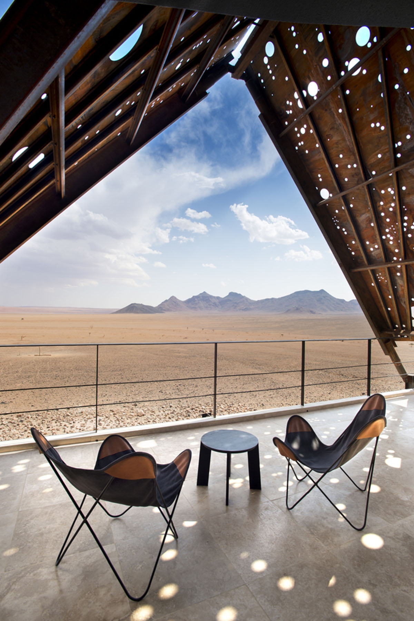
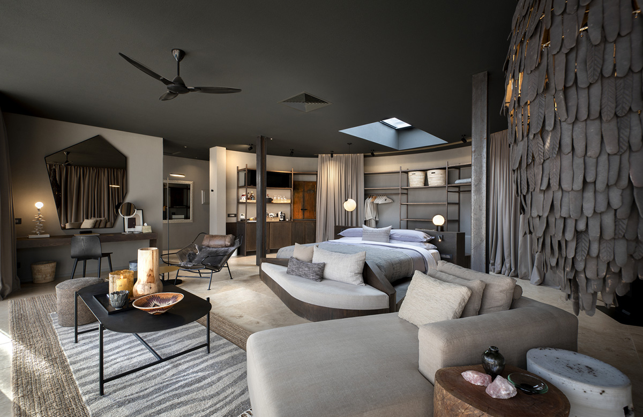

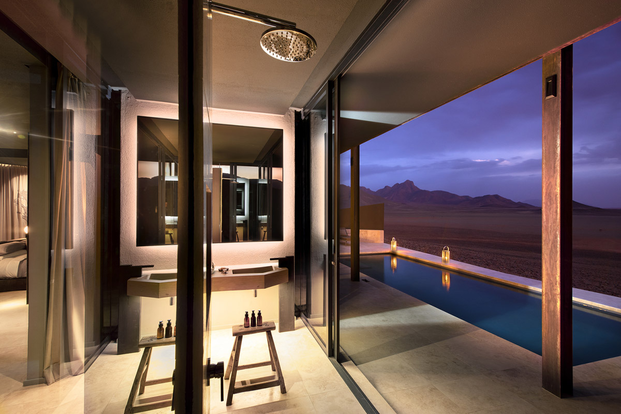
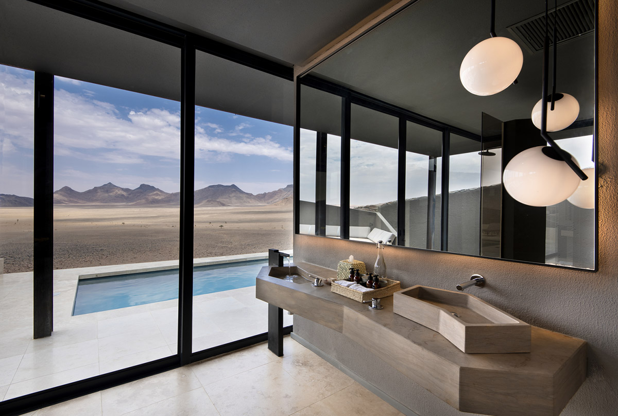
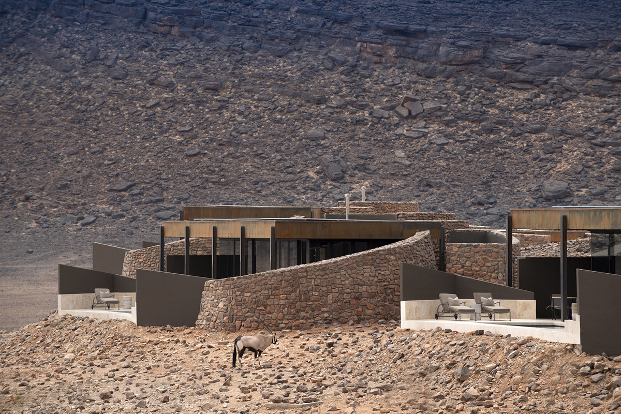
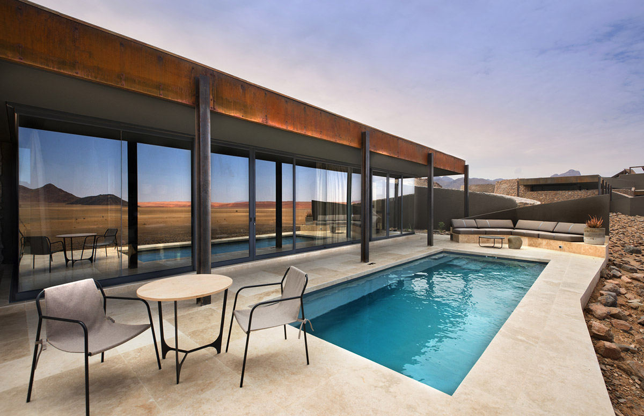

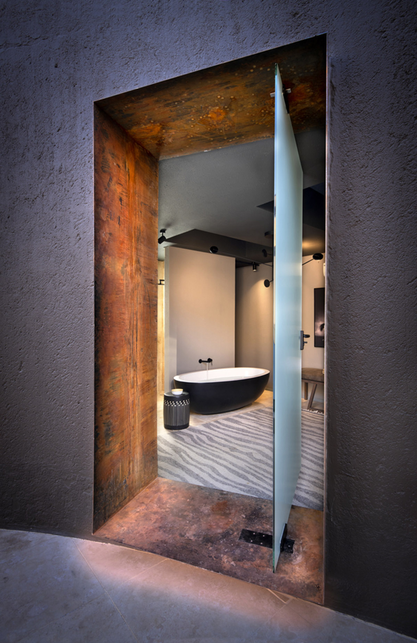
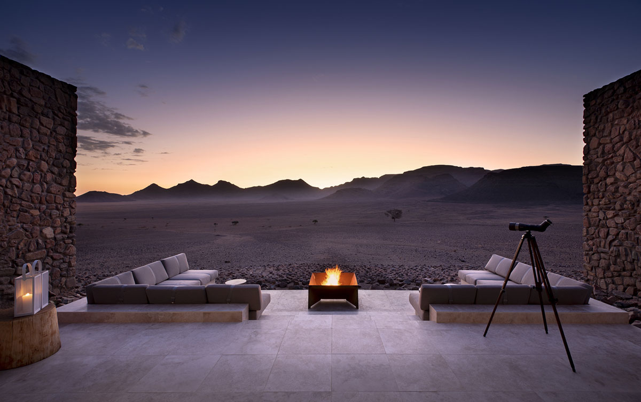
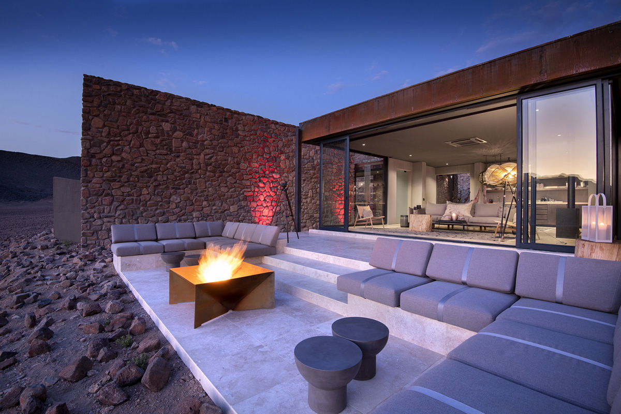
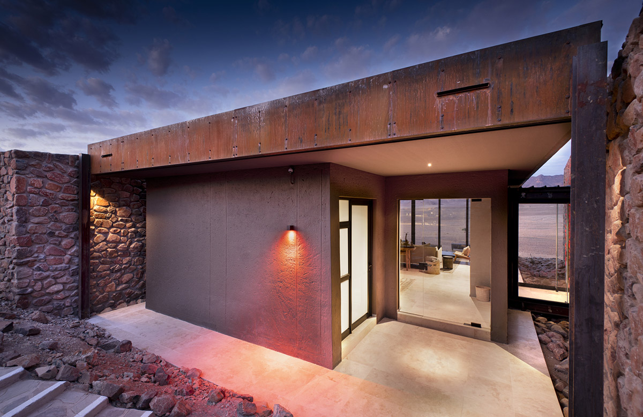
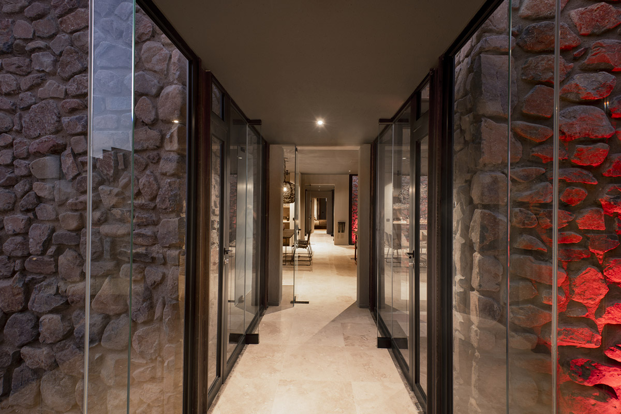

Site plan
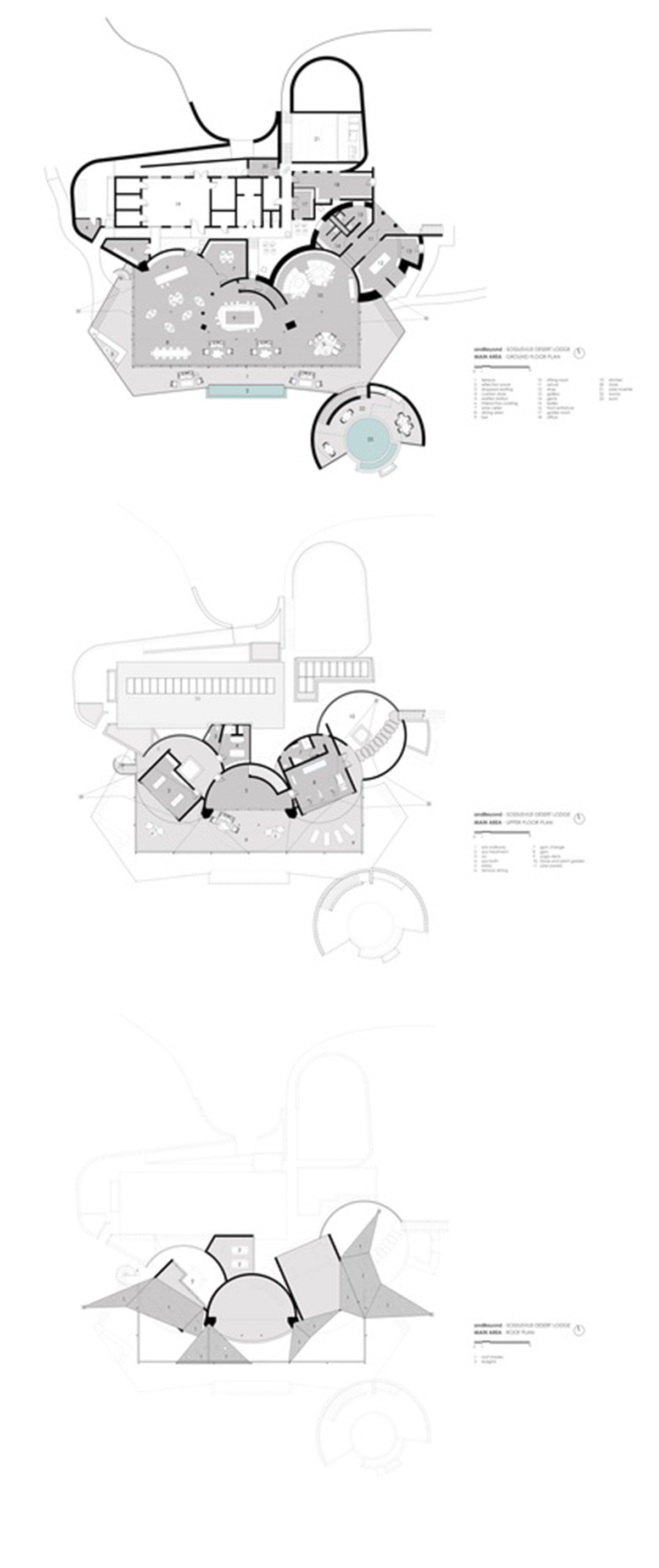
Main area plans
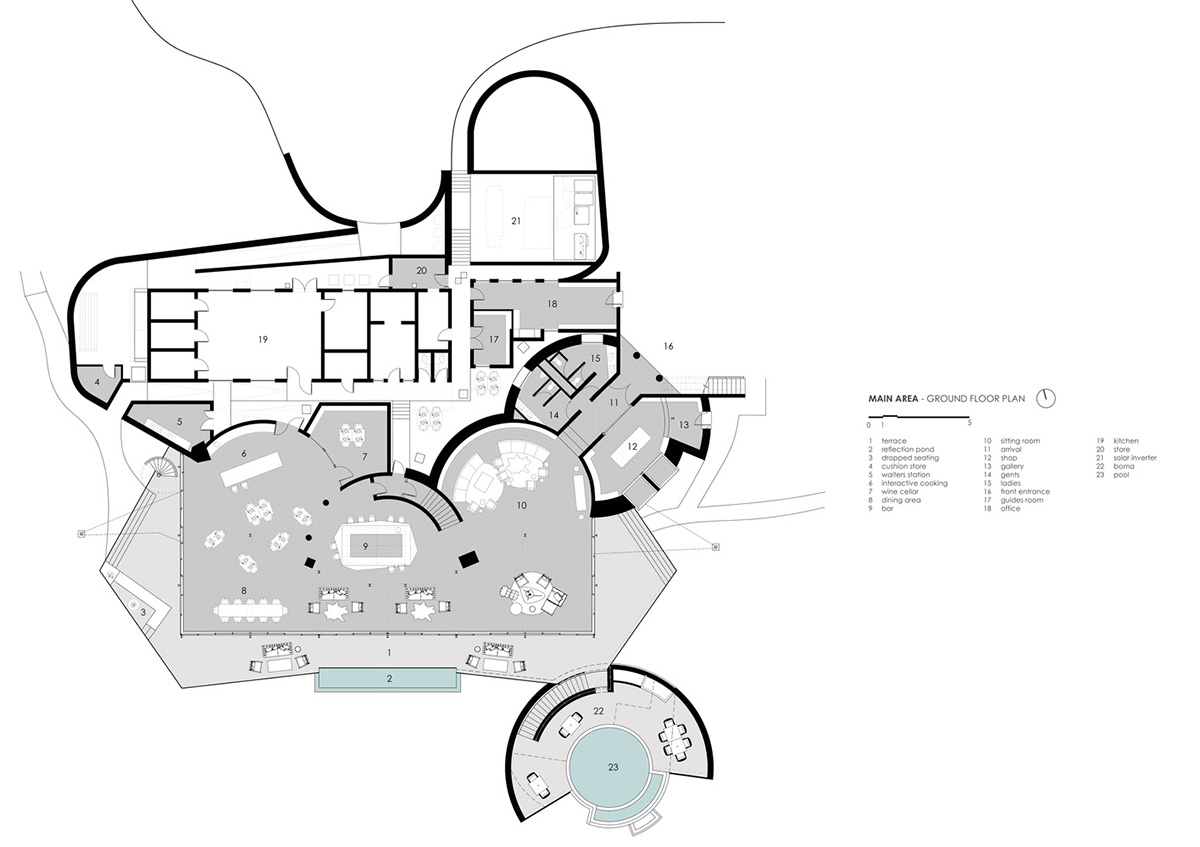
Main area ground floor area
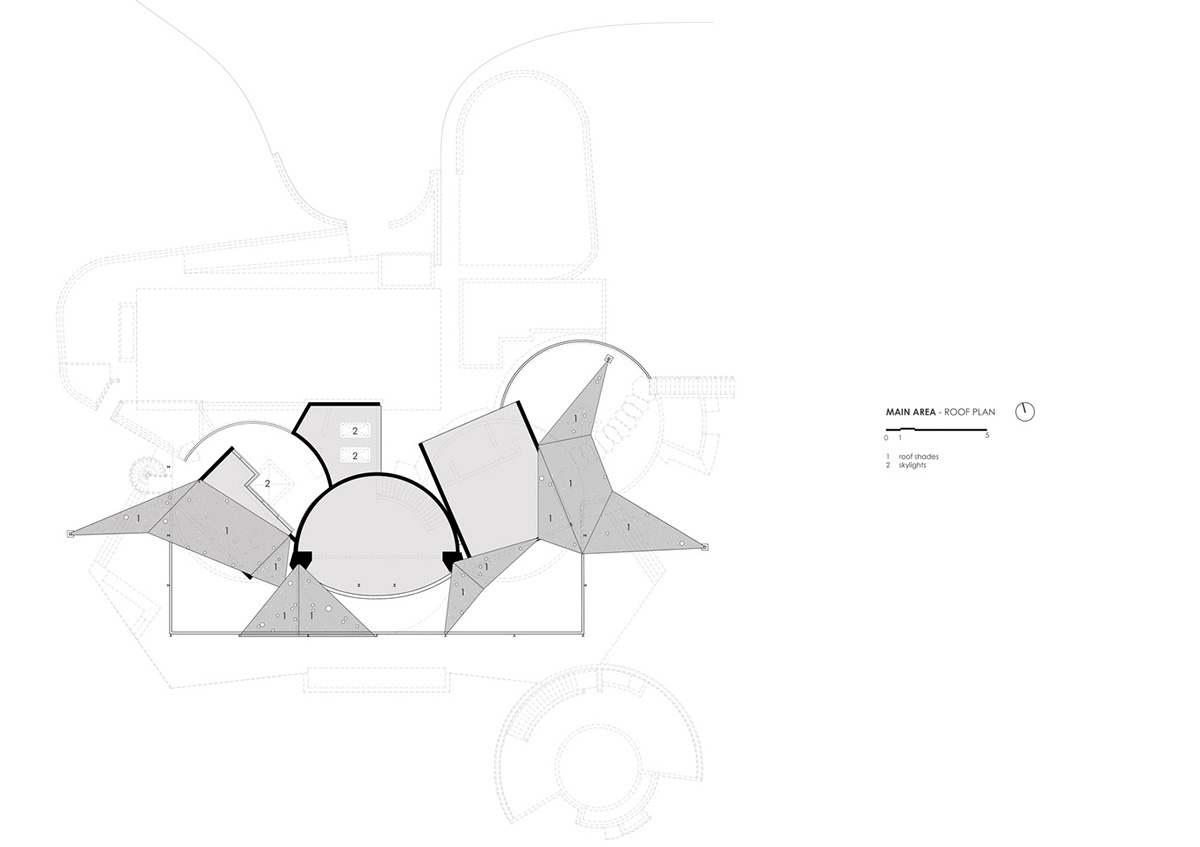
Main area roof plan
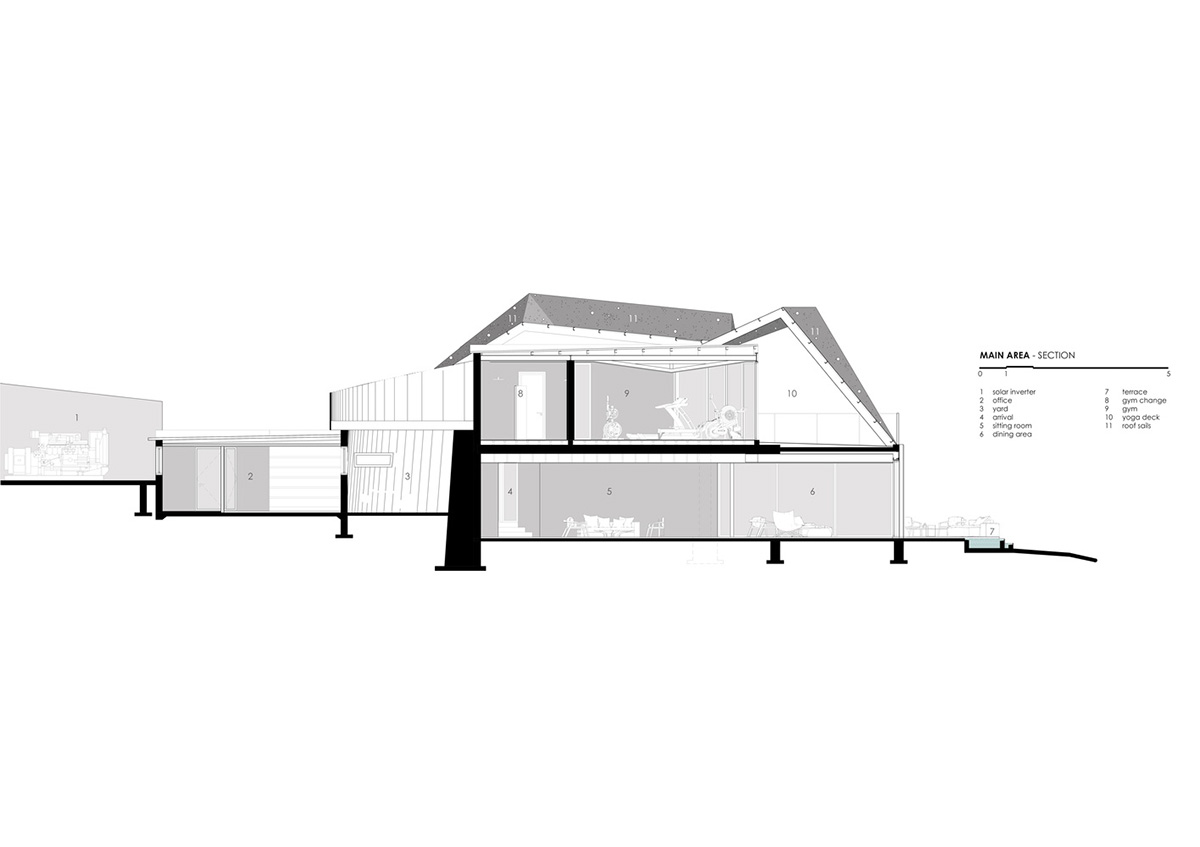
Main area section
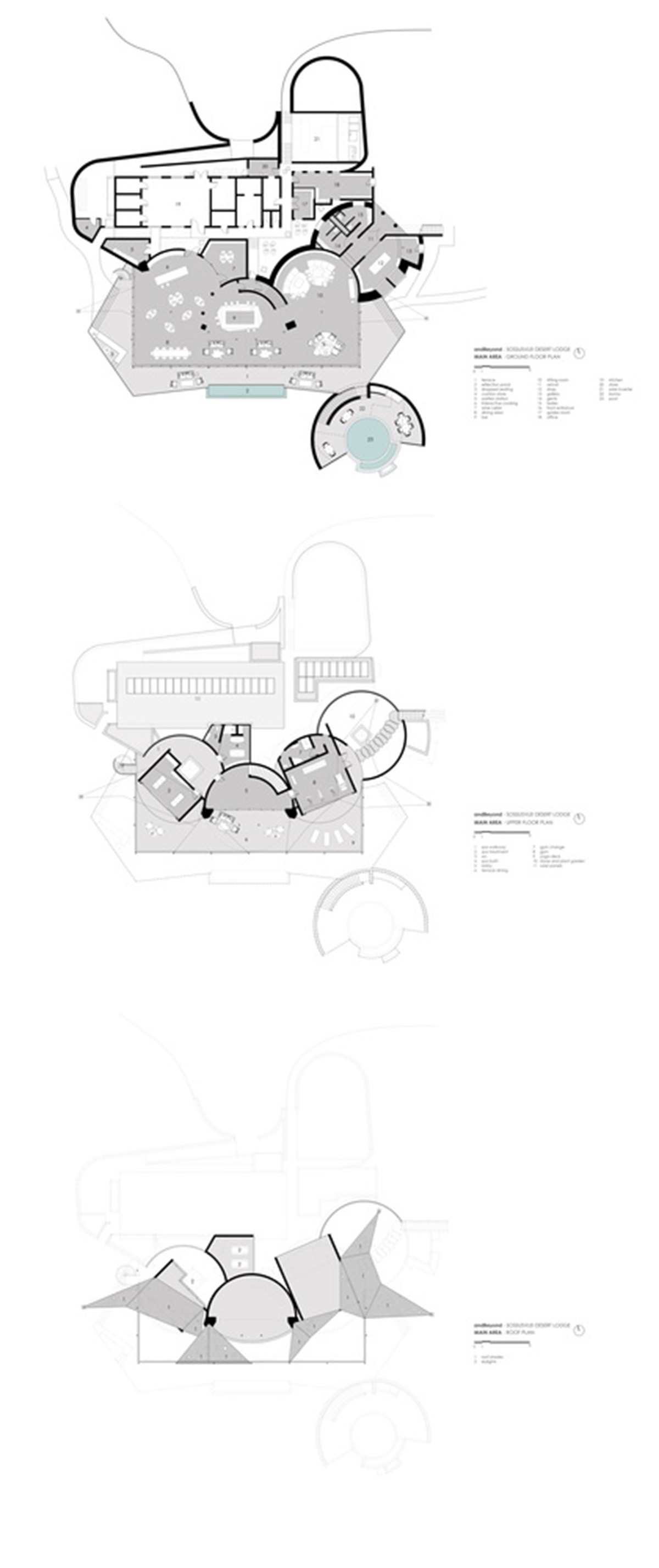
Main area upper floor plans
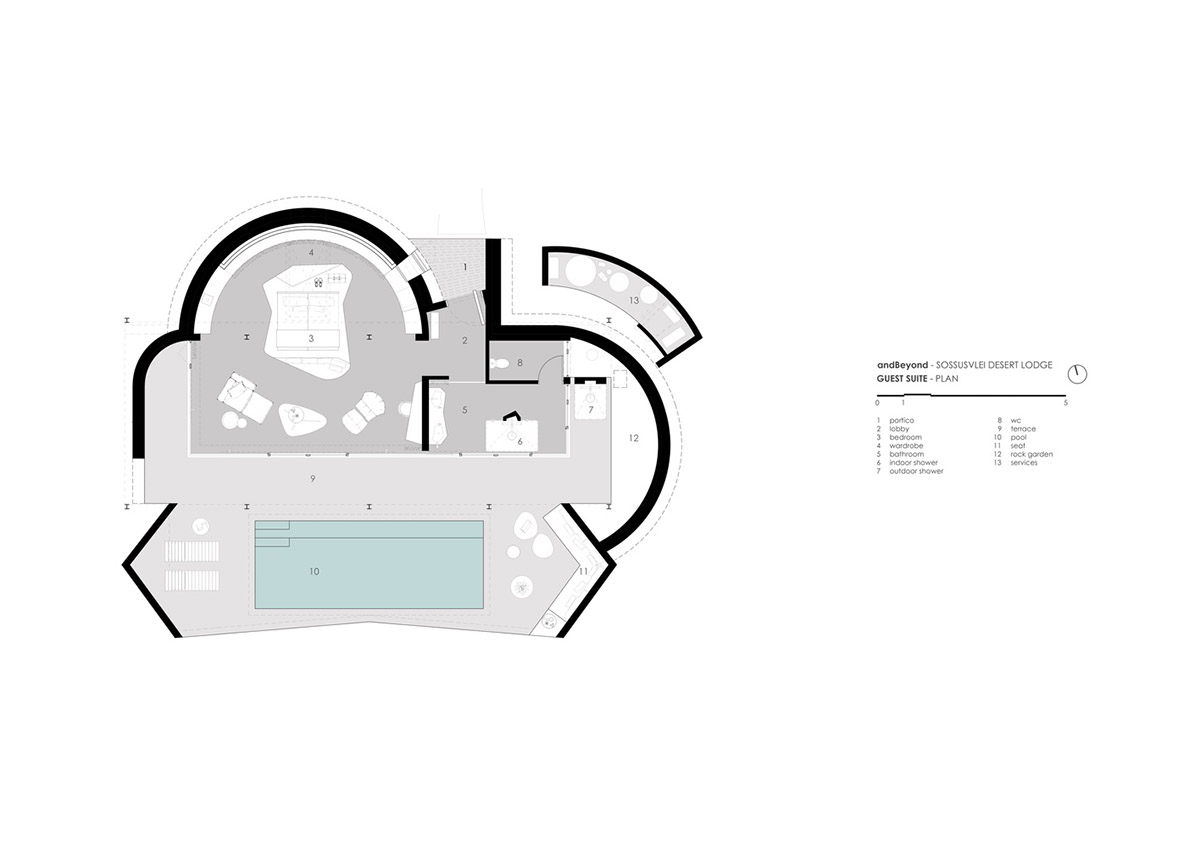
Guest suite plan
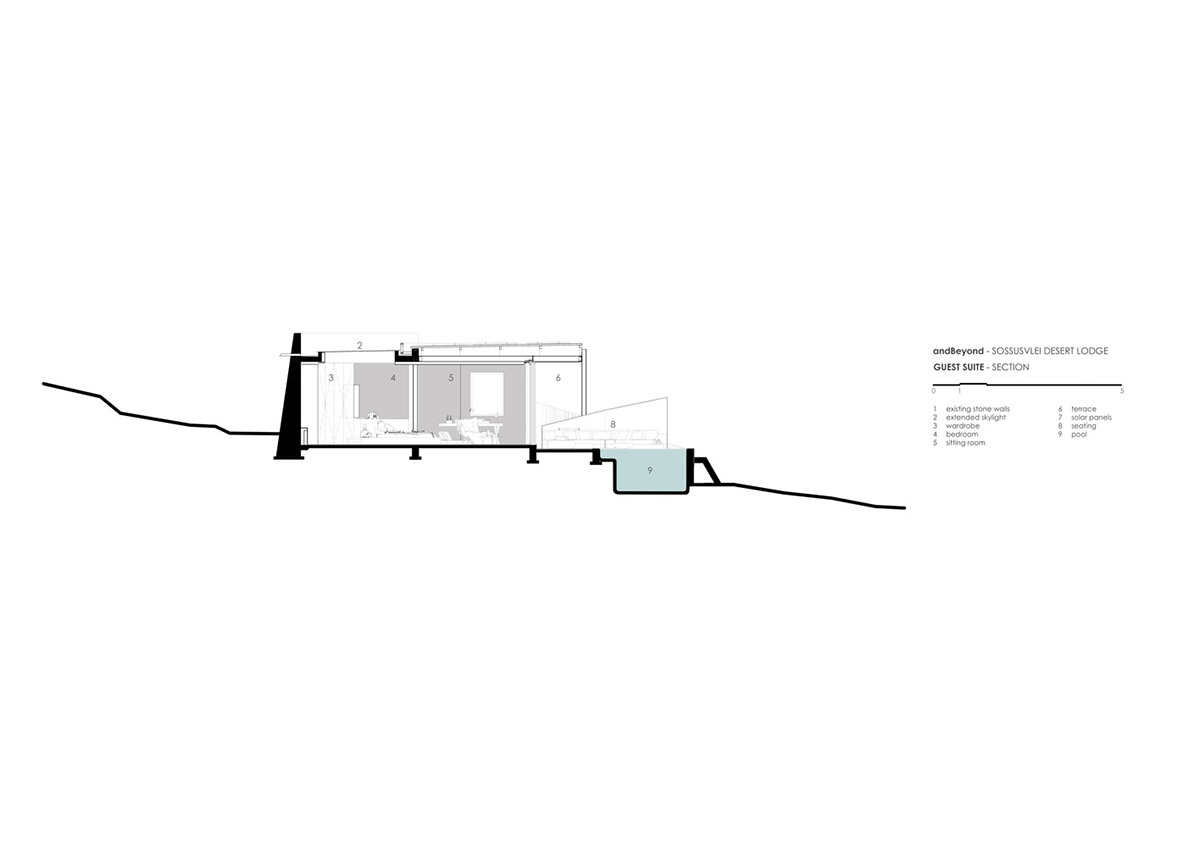
Guest suite section

Family suite plan
Project facts
Project name: andBeyond Sossusvlei Desert Lodge
Architects: Fox Browne Creative & Jack Alexander
Size: 4100m2
Location: Namibia desert, Namibia
Client: andbeyond
Interior design: Fox Browne Creative
All images © Dook Photography
All drawings © Fox Browne Creative & Jack Alexander
> via Fox Browne Creative & Jack Alexander
