Submitted by Sarbjit Bahga
An Ode To Architect RS Lall: A Hidden Gem Of Contemporary Indian Architecture
India Architecture News - Dec 25, 2019 - 13:56 23581 views
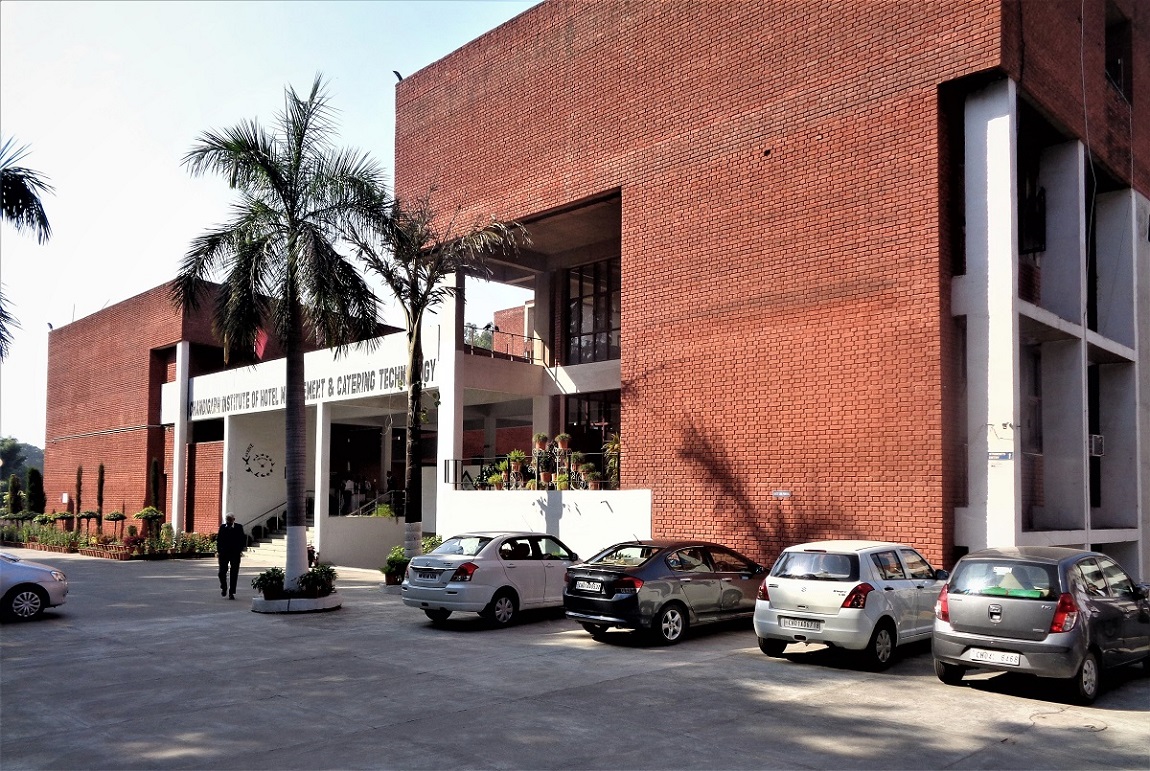
Ripudaman Singh Lall, popularly known as RS Lall (5-1-1930 to 3-8-2014) was a Chandigarh-based architect who worked with Le Corbusier and Pierre Jeanneret on the capital project of Chandigarh. Lall was one of the few Indian architects who had the privilege to work closely with the French masters and learn from them the nuances of modern architecture. The other Indian architects who worked with Corbusier and Jeanneret are Balkrishna Doshi, AR Prabhawalker, MN Sharma, Jeet Malhotra, Shiv Datt Sharma, Aditya Prakash, Harbinder Singh Chopra, Jugal Kishore Chowdhury, Rajinder Kumar, Jasbir Sachdev, Arvind Jayantilal Talati and Urmila Eulie Chowdhury to name a few at random.
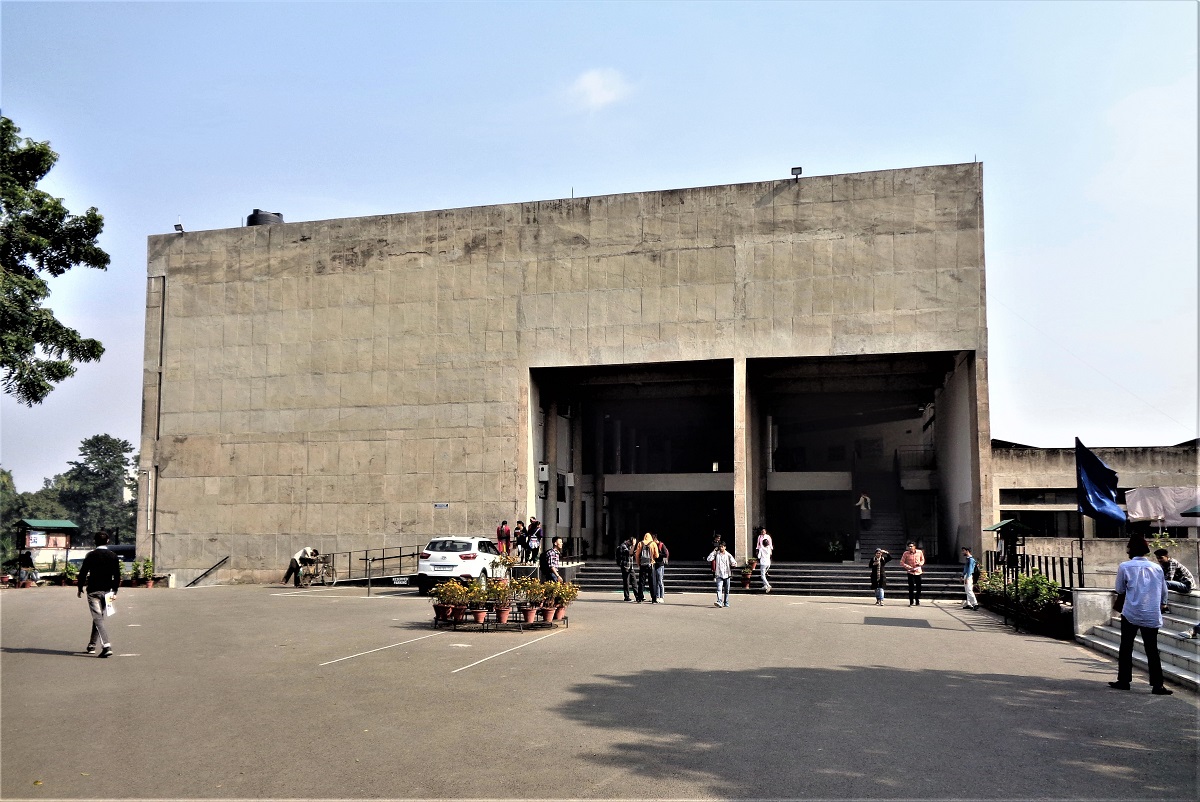 Post-Graduate Government College, Sector-46.
Post-Graduate Government College, Sector-46.
Le Corbusier’s influence on Indian architecture proliferated primarily through these budding architects at that time. After their alliance with the master, these architects later became the torch-bearers of modern architecture in the subcontinent. Most of the buildings they designed in the sixties and seventies owe much to Le Corbusier’s theory of design.
Out of the above disciples of Le Corbusier and Pierre Jeanneret, it was RS Lall about whom almost nothing has been written and published by the contemporary architectural historians. Intending to ignite the conscience of these historians, the author endeavoured to bring forth the contribution of RS Lall to the modern Indian architecture.
 Control design of Sub City Centre in Sector-34.
Control design of Sub City Centre in Sector-34.
RS Lall started his career with a humble beginning as Draftsman in the Military Engineering Service, New Delhi in 1950. He completed Intermediate in Architecture from the School of Planning and Architecture, New Delhi in 1956. Thereafter in 1958 he joined the Architecture Wing of the Panjab University, Chandigarh as Senior Draftsman and worked there till 1960. During this tenure, Lall had an opportunity to work with Pierre Jeanneret who along with architects Jugal Kishore Chowdhury and Bhanu Pratap Mathur, was responsible for the designing of the Panjab University campus at Chandigarh. RS Lall helped Pierre Jeanneret in preparation of architectural working drawings of Gandhi Bhawan, Science Faculty Blocks, and Health Centre on the Panjab University Campus.
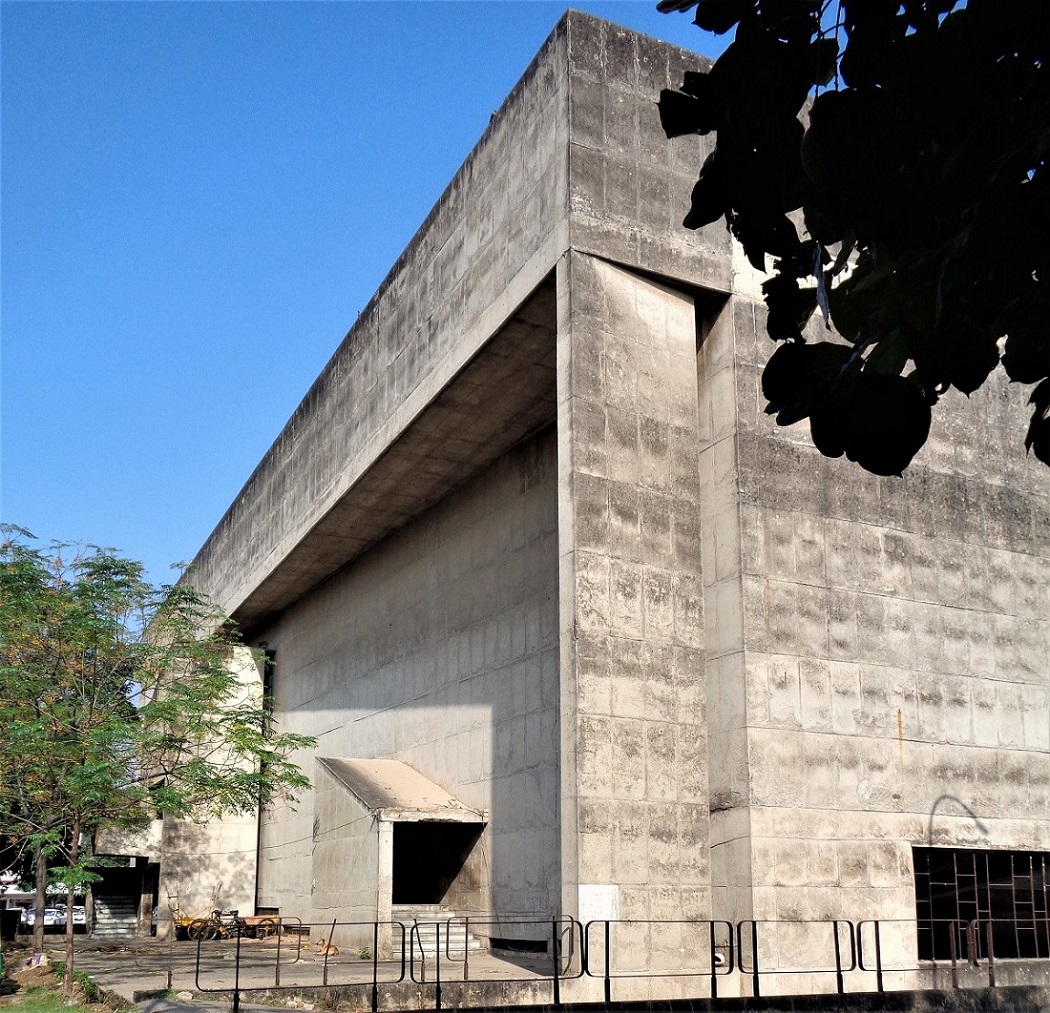 Nirman Theatre in Sector-32.
Nirman Theatre in Sector-32.
RS Lall earned his National Diploma in Architecture from All India Council for Technical Education, New Delhi in 1960. On completion of the Diploma, he joined the Department of Architecture, Punjab as Assistant Architect in 1961. He continued working in the same department on different positions like, from 1964 to 80 as Architect, and from 1980 to 88 as Senior Architect. Though Lall’s parent department was the Department of Architecture, Punjab yet during his service he remained mostly on deputation with the Chandigarh Administration where he worked tirelessly for the development of the capital city.
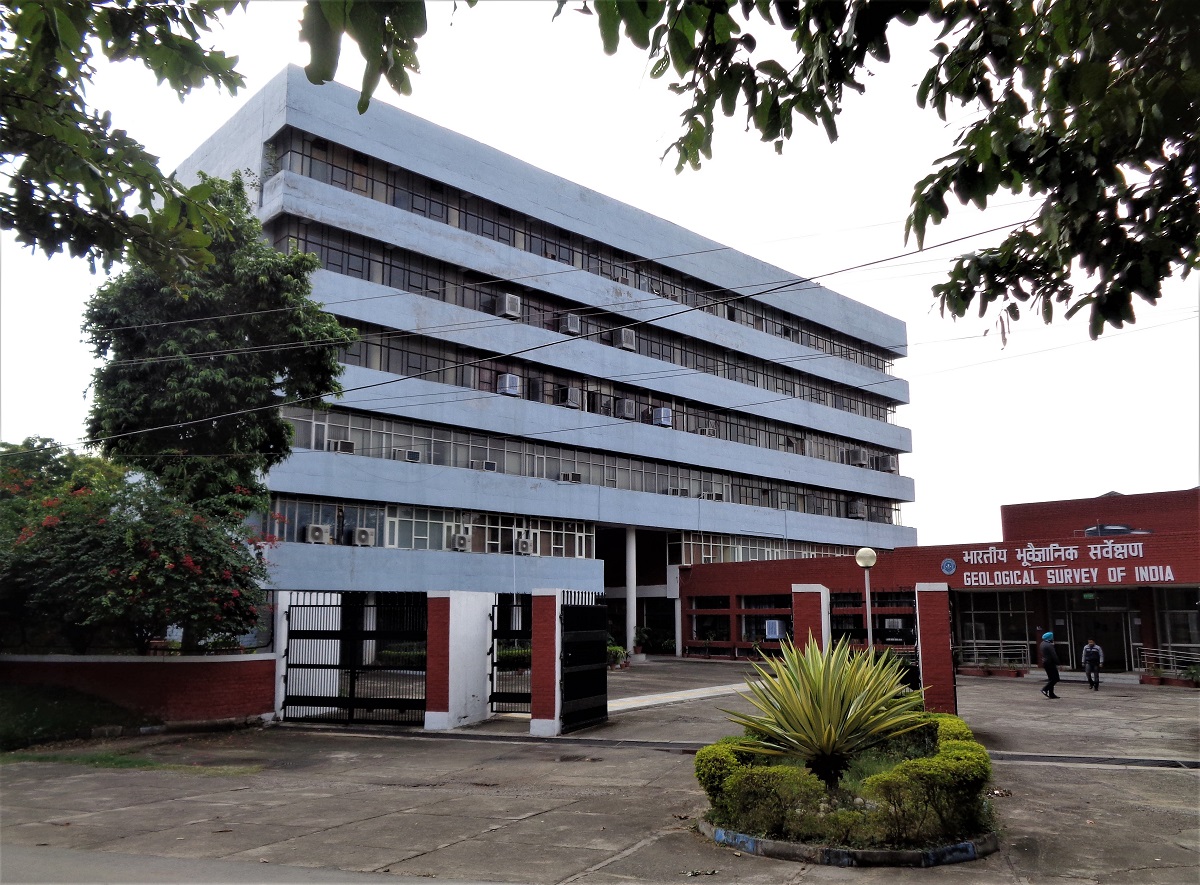 Control design of offices on Dakshin Marg.
Control design of offices on Dakshin Marg.
Apart from Pierre Jeanneret, Lall had also got an opportunity to work with Le Corbusier. He assisted Corbusier in the preparation of architectural working drawings of the Museum of Knowledge that was to have been the crowning feature of the Capitol Complex of Chandigarh. Due to his association with the masters, Lall always felt that he had learnt all his lessons in architecture from Le Corbusier and Pierre Jeanneret.
This is evident from his independent works which he created after their departure. Prominent among these works include Post Graduate Government College, Sector-46; Chandigarh Institute of Hotel Management and Catering Technology, Sector-42; Dr Ambedkar Institute of Hotel Management, Sector-42; Post Graduate Government College for Girls, Sector-42; Government Multi-Specialty Hospital, Sector 16; Control Design of Office Buildings on Dakshin Marg; Control Design of Sub City Centre, Sector-34; Control Design of Nirman Theatre, Sector-32; Hostels for Home Science College, Sector-10; and Ordnance Cable Factory, Industrial Area, Phase-1, all in Chandigarh.
All his works are in the true spirit of modern architecture and fit perfectly in the city's format. Like his masters, Lall firmly believes in the truthful expression of structural materials, mainly reinforced concrete and brick. He was against all decorative elements, presumably used to enhance the aesthetic appeal of a building. He believed that plain facades in brick or concrete are more enduring and functionally suited to any building.
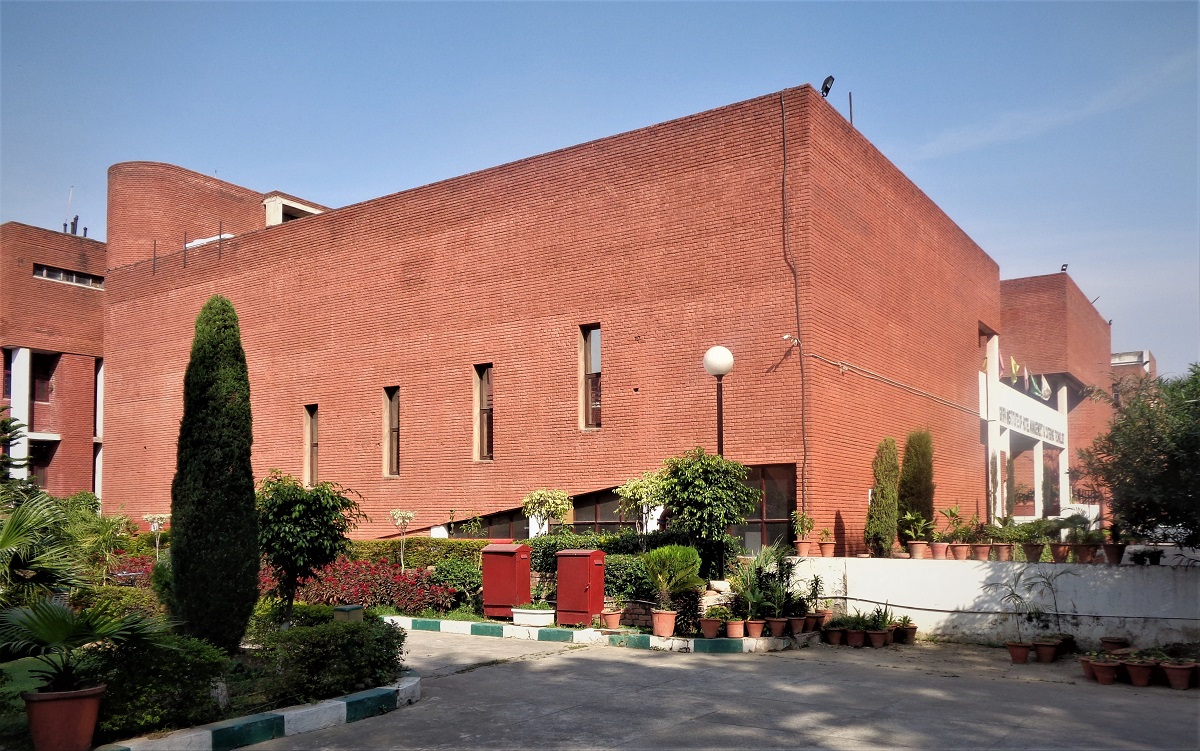 Chandigarh Institute of Hotel Management and Catering Technology, Sector-42.
Chandigarh Institute of Hotel Management and Catering Technology, Sector-42.
During his long professional career, he has been able to metamorphose a little his masters' architecture to suit the needs of the time. On the one hand, he departed from Jeanneret's ideology to use two or three materials like brick, stone and plastered surfaces in a single building and drifted towards the Corbusian line of thinking which favoured monochromatic effects.
On the other hand, he skilfully avoided the Corbusian vocabulary of deep concrete louvres and undulatory glazing which he thought were costly solutions to tackle the problems of light and ventilation. Nevertheless, his architecture demonstrates the undeniable influence of Le Corbusier and Pierre Jeanneret and inspires the younger generation of architects to follow the path shown by the masters.
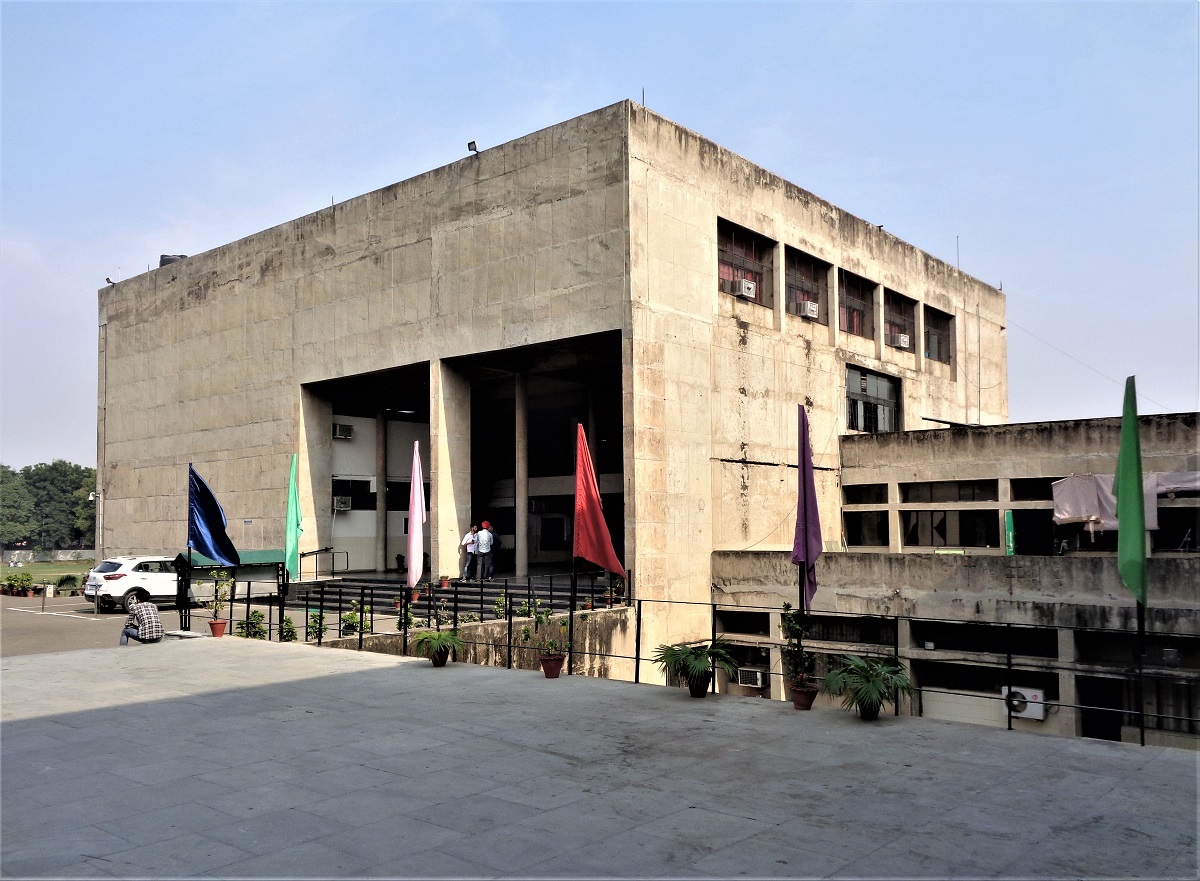 Post-Graduate Government College, Sector-46.
Post-Graduate Government College, Sector-46.
A glance at some of the above-mentioned projects will enable the readers to judge and appreciate the design prowess of RS Lall.
The Post Graduate Government College, Sector-46, has been designed as a compact four-storied building in exposed concrete. The zigzag shape of the building has been evolved to achieve north-south orientation. The main teaching areas and laboratories have been kept on the north side to get glare-free natural light throughout the day. The entrance to the complex is through a double-height recessed plaza from where a straight flight sculptural staircase leads to the upper floor. Internal circulation spine, with full-height light-wells and interaction spaces alongside, is a hallmark of the entire complex.
 Post-Graduate Government College, Sector-46.
Post-Graduate Government College, Sector-46.
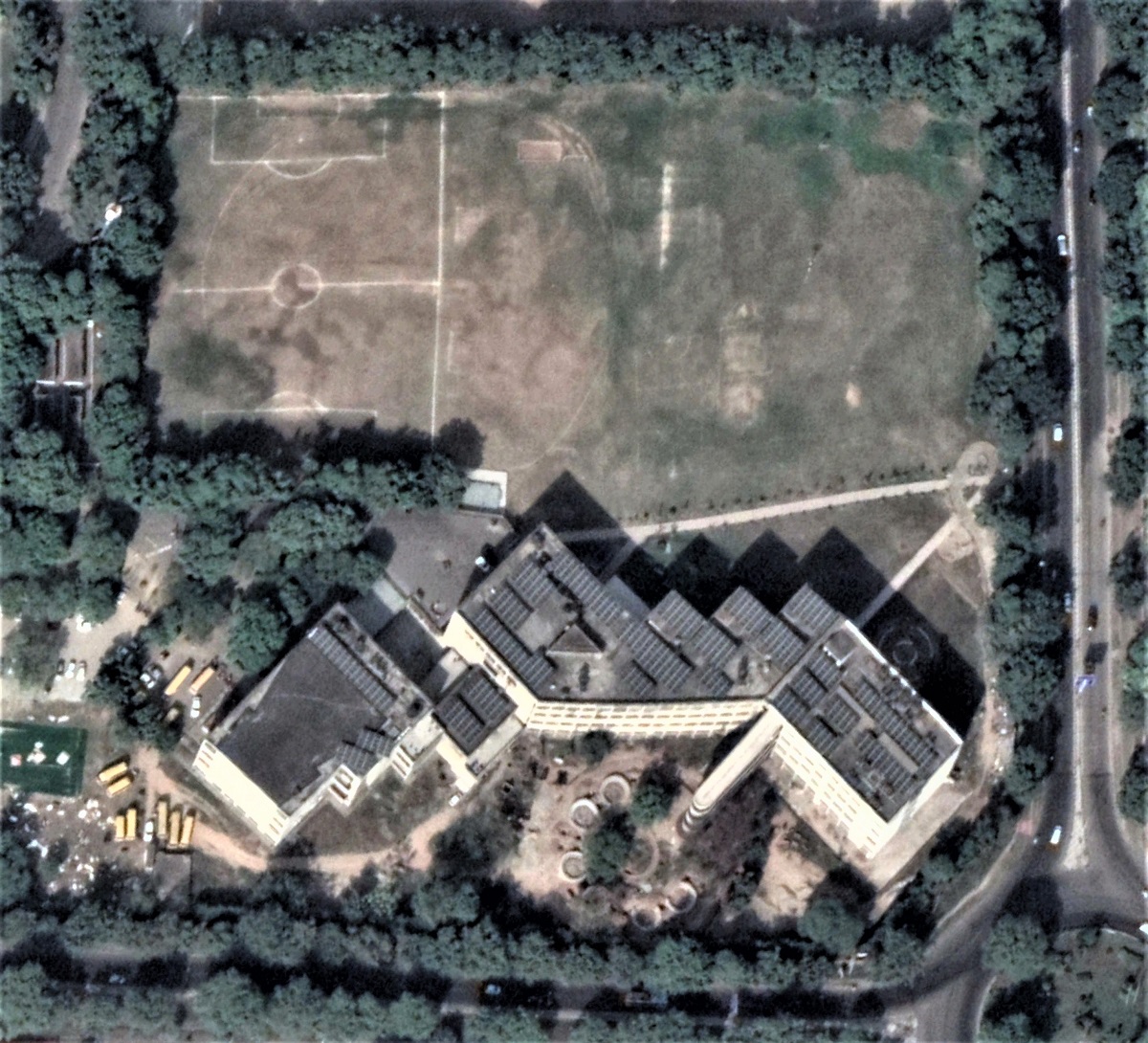 Post-Graduate Government College, Sector-46. Photo: Google Earth
Post-Graduate Government College, Sector-46. Photo: Google Earth
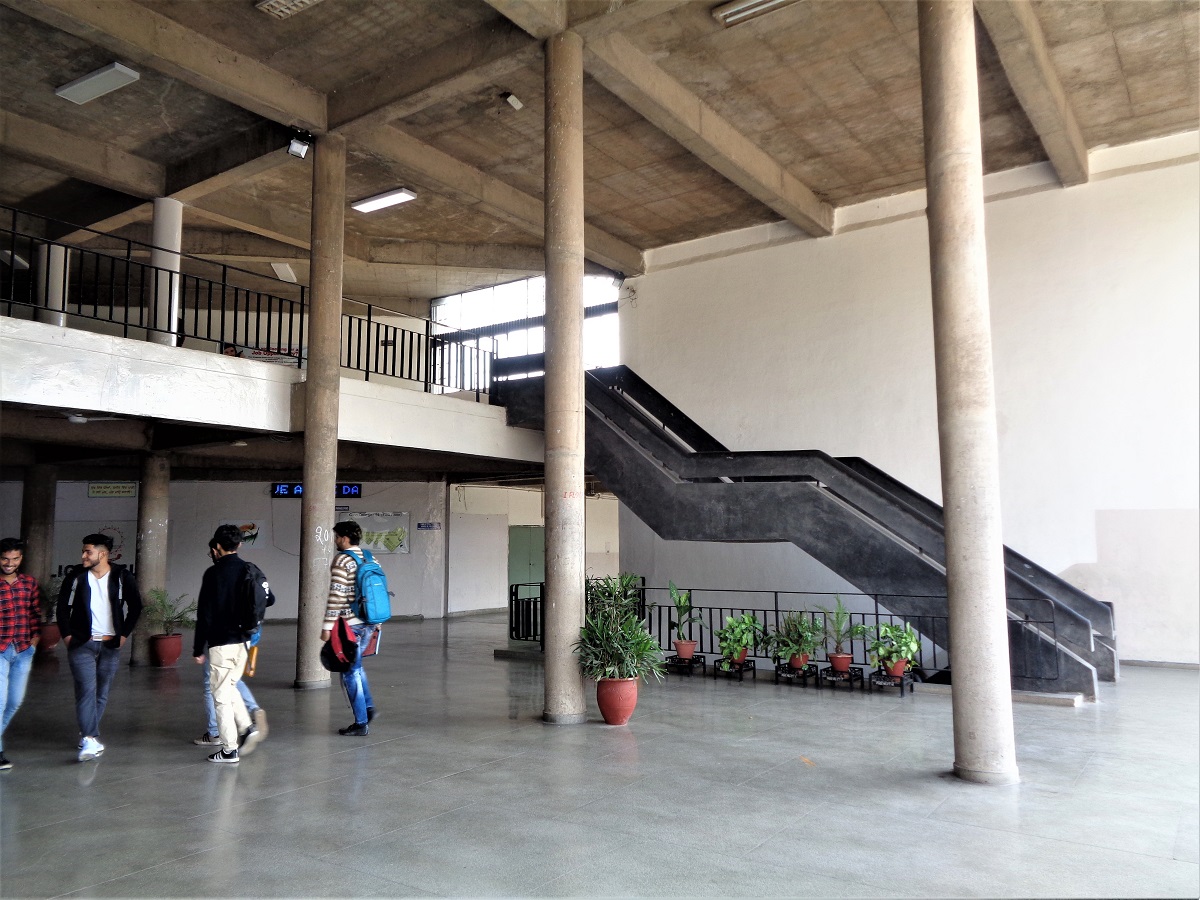 Post-Graduate Government College, Sector-46.
Post-Graduate Government College, Sector-46.
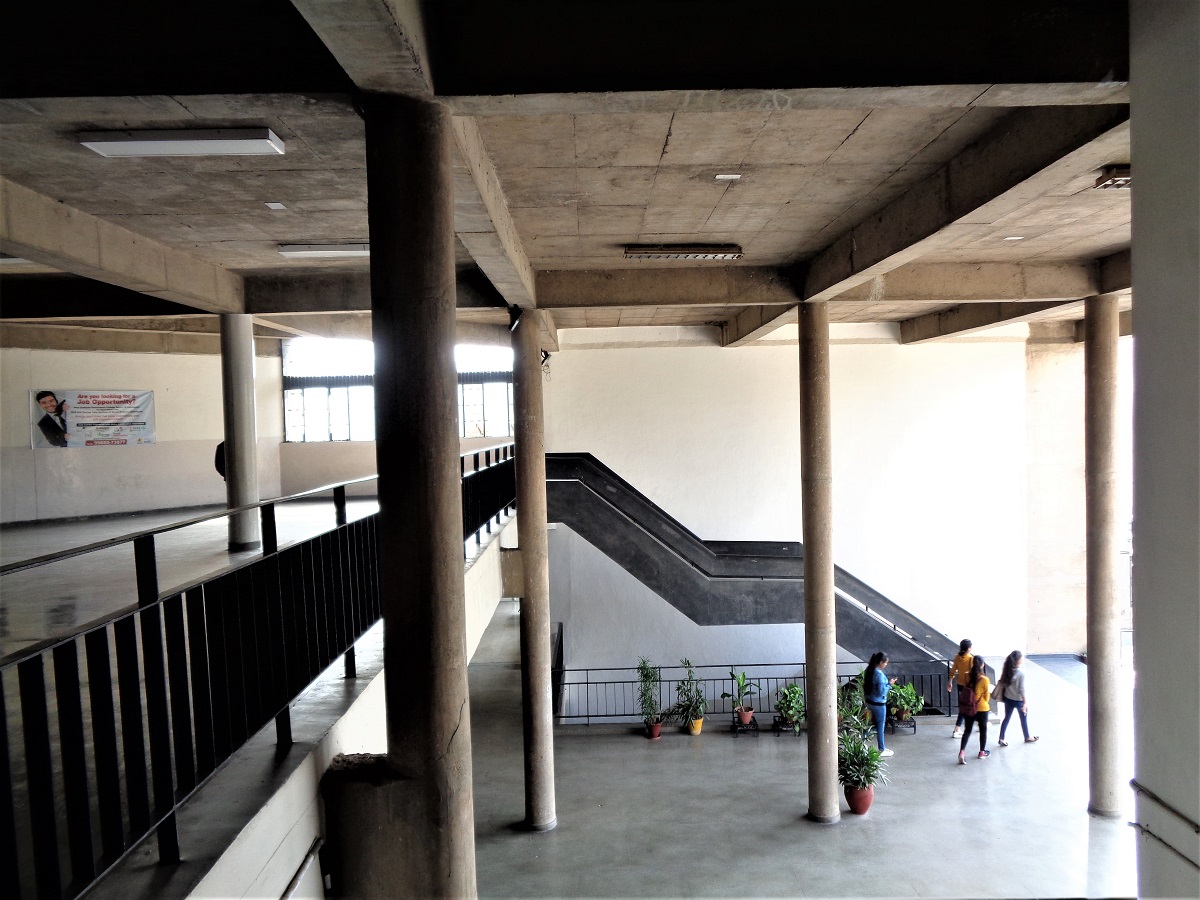 Post-Graduate Government College, Sector-46.
Post-Graduate Government College, Sector-46.
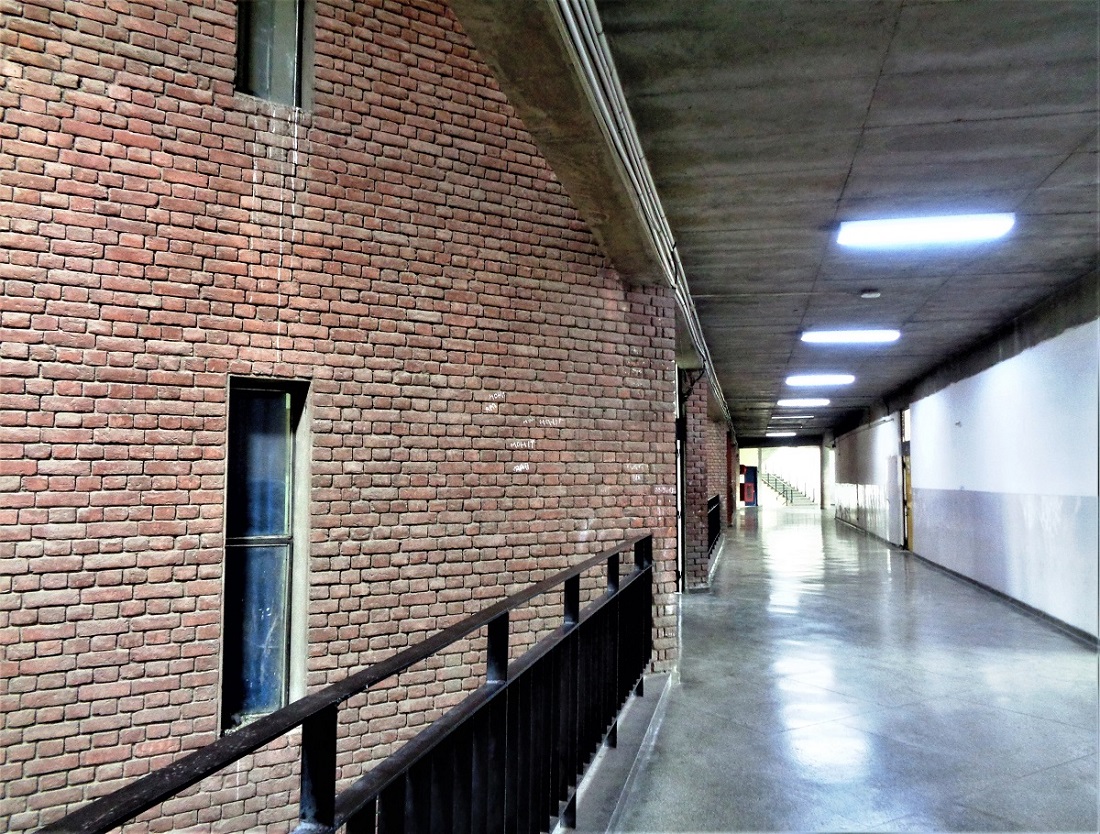 Post-Graduate Government College, Sector-46.
Post-Graduate Government College, Sector-46.
The Chandigarh Institute of Hotel Management and Catering Technology, Sector-42, is a compact complex designed around a central courtyard and to accommodate a variety of functions together. The architect ingeniously handled the project concerning functional clarity, aesthetic appeal, and truthful expression of all structural elements on the exteriors. The build has been designed in exposed brickwork interspersed with some elements in white plaster. From its visual outlook, one can easily judge the influence of Pierre Jeanneret on RS Lall’s architecture.
 Chandigarh Institute of Hotel Management and Catering Technology, Sector-42.
Chandigarh Institute of Hotel Management and Catering Technology, Sector-42.
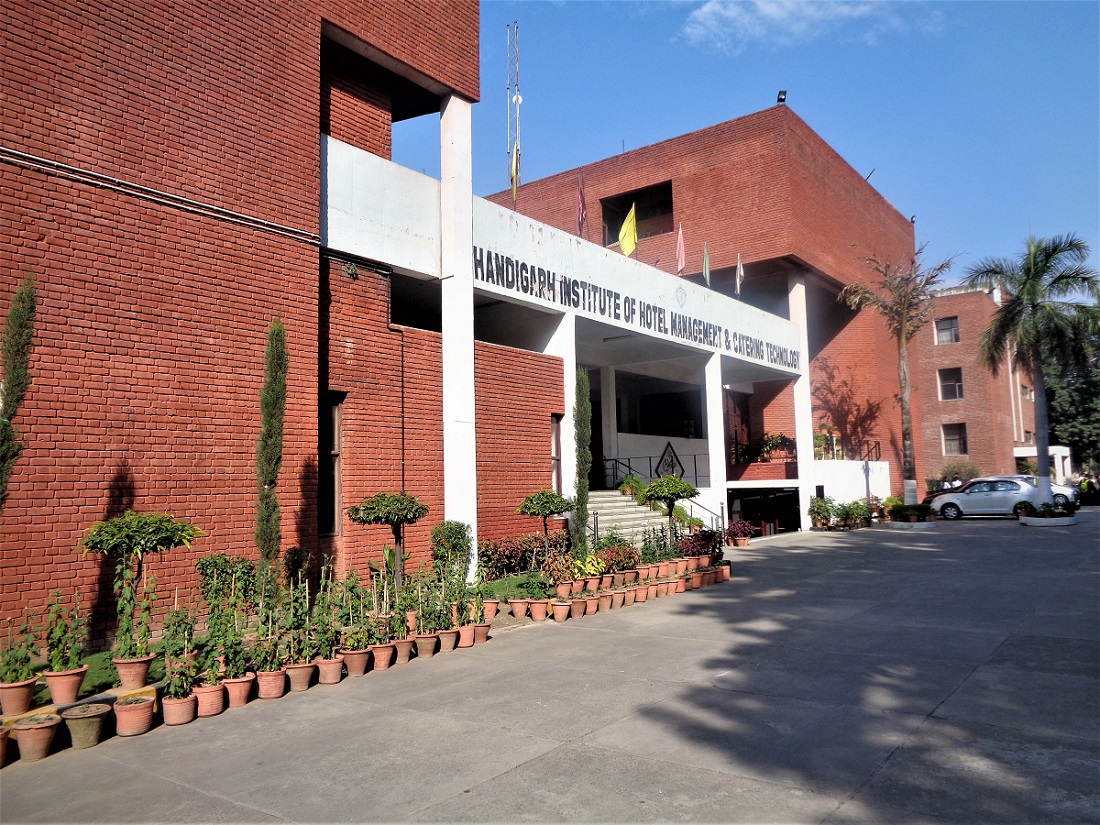 Chandigarh Institute of Hotel Management and Catering Technology, Sector-42.
Chandigarh Institute of Hotel Management and Catering Technology, Sector-42.
 Chandigarh Institute of Hotel Management and Catering Technology, Sector-42.
Chandigarh Institute of Hotel Management and Catering Technology, Sector-42.
The Dr Ambedkar Institute of Hotel Management, Sector-42, is another campus designed by RS Lall in exposed brickwork. The campus accommodates some building blocks designed around central courtyards. These blocks have been arranged in a Cartesian pattern thus bringing in a strict geometrical order. The network of roads and tree plantation on the campus also follow this strict geometrical order. The bold facades of the buildings in monochromatic brick face bear the signatures of RS Lall and are in a significant departure from Pierre Jeanneret’s architecture who usually preferred a combination of two or three materials together. But the overall architectural expression is in harmony with the so-called Chandigarh style of architecture.
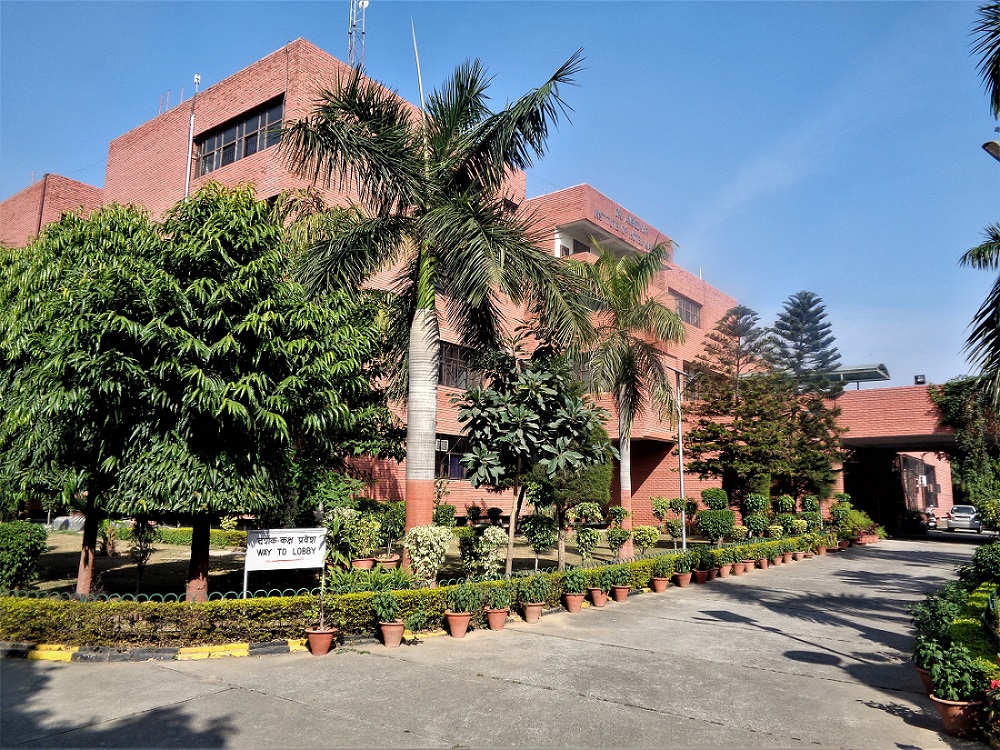 Dr Ambedkar Institute of Hotel Management, Sector-42.
Dr Ambedkar Institute of Hotel Management, Sector-42.
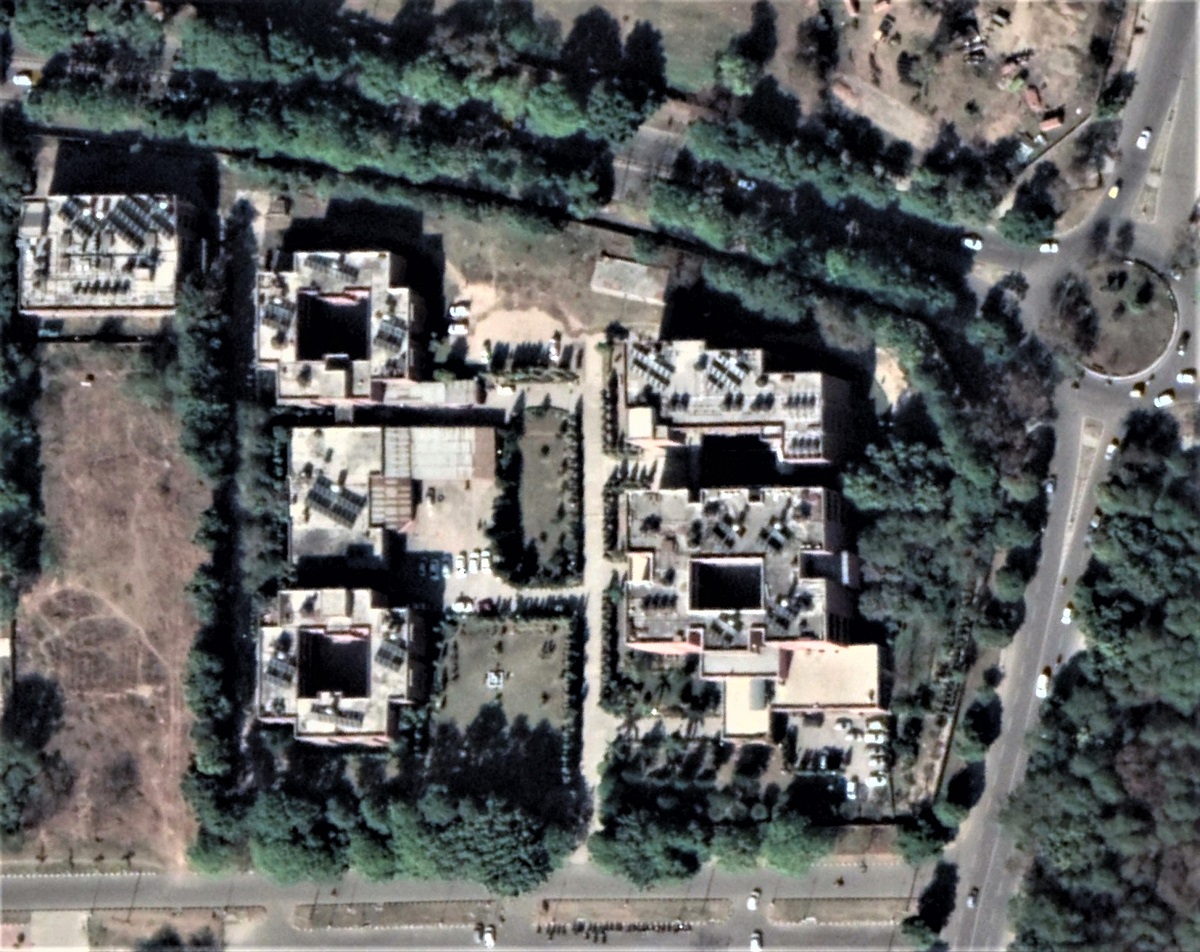 Dr Ambedkar Institute of Hotel Management, Sector-42. Photo: Google Earth
Dr Ambedkar Institute of Hotel Management, Sector-42. Photo: Google Earth
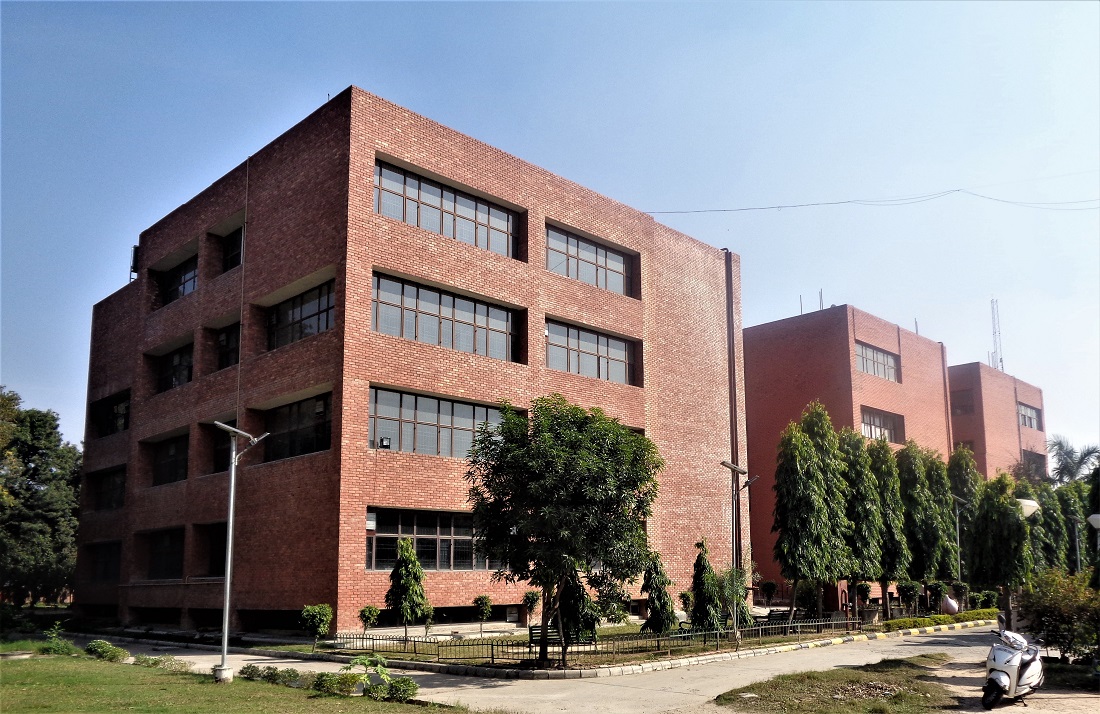 Dr Ambedkar Institute of Hotel Management, Sector-42.
Dr Ambedkar Institute of Hotel Management, Sector-42.
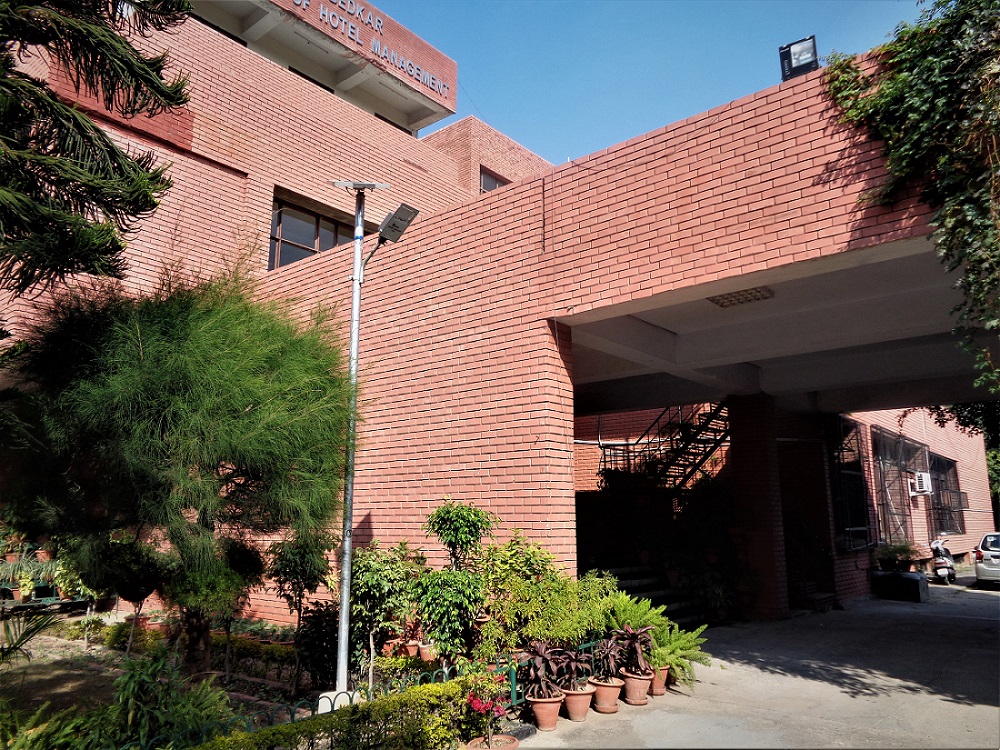 Dr Ambedkar Institute of Hotel Management, Sector-42.
Dr Ambedkar Institute of Hotel Management, Sector-42.
The Post Graduate Government College for Girls, Sector-42, was established in 1982. It has a sprawling campus spread over 18 acres adjacent to the Leisure Valley. The buildings in the campus are generally four-storied high and designed in reinforced-concrete-frame structure with RCC columns on regular intervals. These columns are left exposed on the external facades. All the other surfaces are in unadorned brickwork. The truthful expression of RCC components and brick surfaces reflects the influence of Pierre Jeanneret and Le Corbusier’s architecture in Chandigarh.
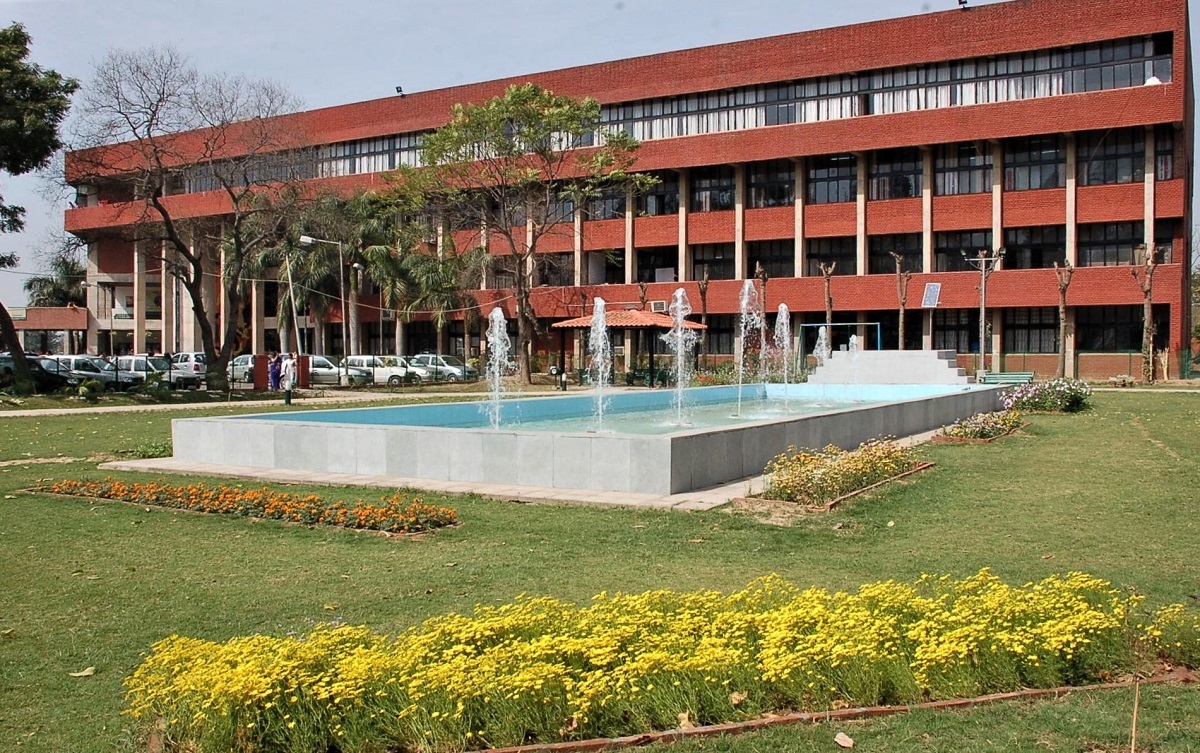 Post Graduate Government College for Girls, Sector-42. Photo: dhe.chd.gov.in
Post Graduate Government College for Girls, Sector-42. Photo: dhe.chd.gov.in
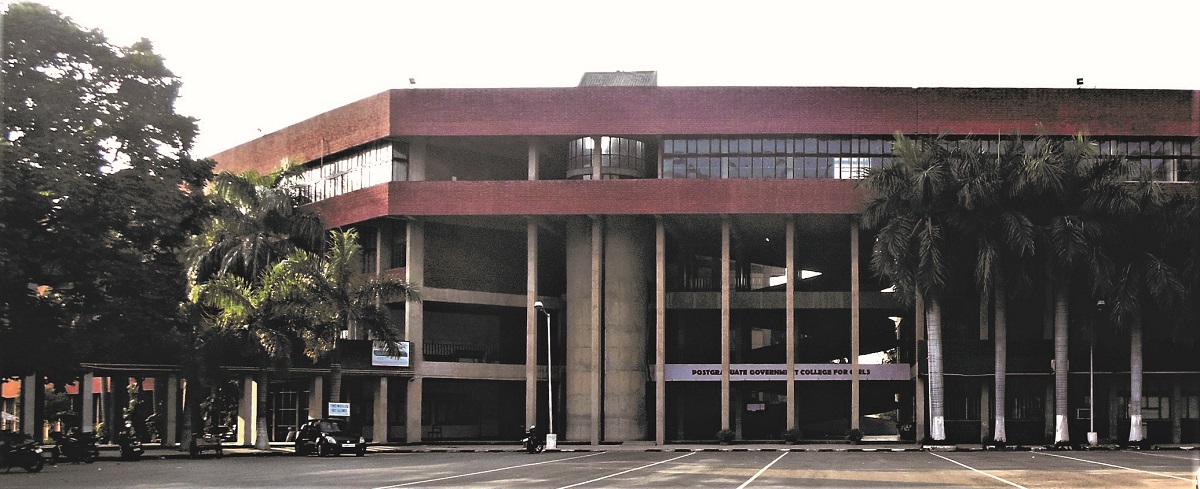 Post Graduate Government College for Girls, Sector-42. Photo: dhe.chd.gov.in
Post Graduate Government College for Girls, Sector-42. Photo: dhe.chd.gov.in
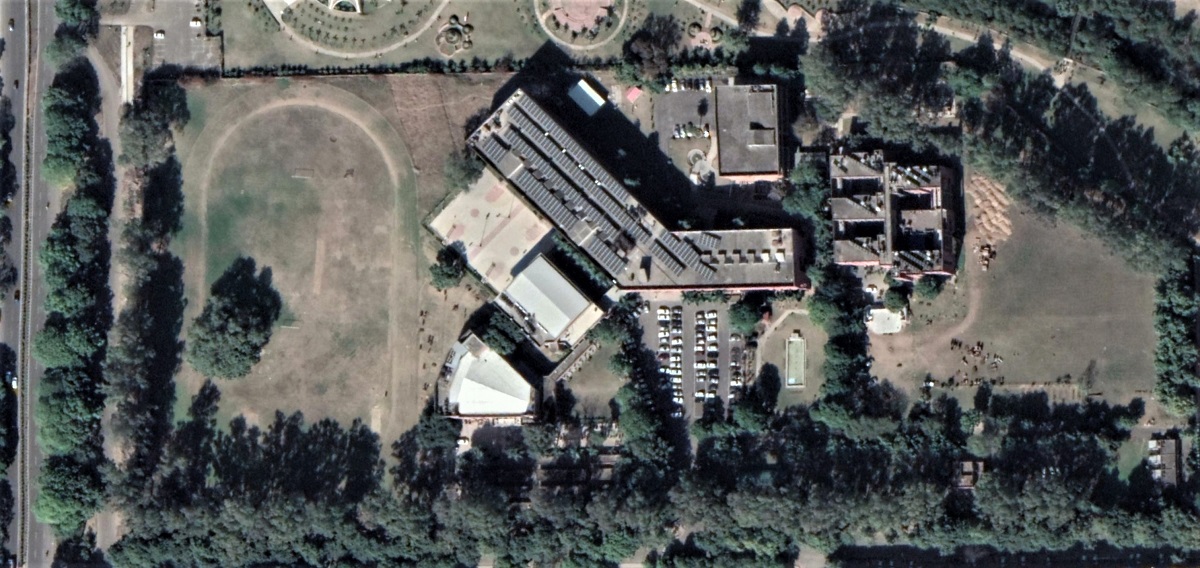 Post Graduate Government College for Girls, Sector-42. Photo: Google Earth
Post Graduate Government College for Girls, Sector-42. Photo: Google Earth
The Government Multi-Specialty Hospital, earlier known as General Hospital in Sector-16, is a large, linear and high-rise structure. The exposed-concrete-faced building with its topmost storey projecting out on all sides, making it a conspicuous landmark on the crossing of two important city roads – the Madhya Marg and the Udyan Path. The building is oriented in the north-south direction and is placed at a setback from the busy crossing. Designed by RS Lall in 1972, this building not only fits perfectly well in the urban fabric of the city but also echoes the architectural vocabulary of Le Corbusier.
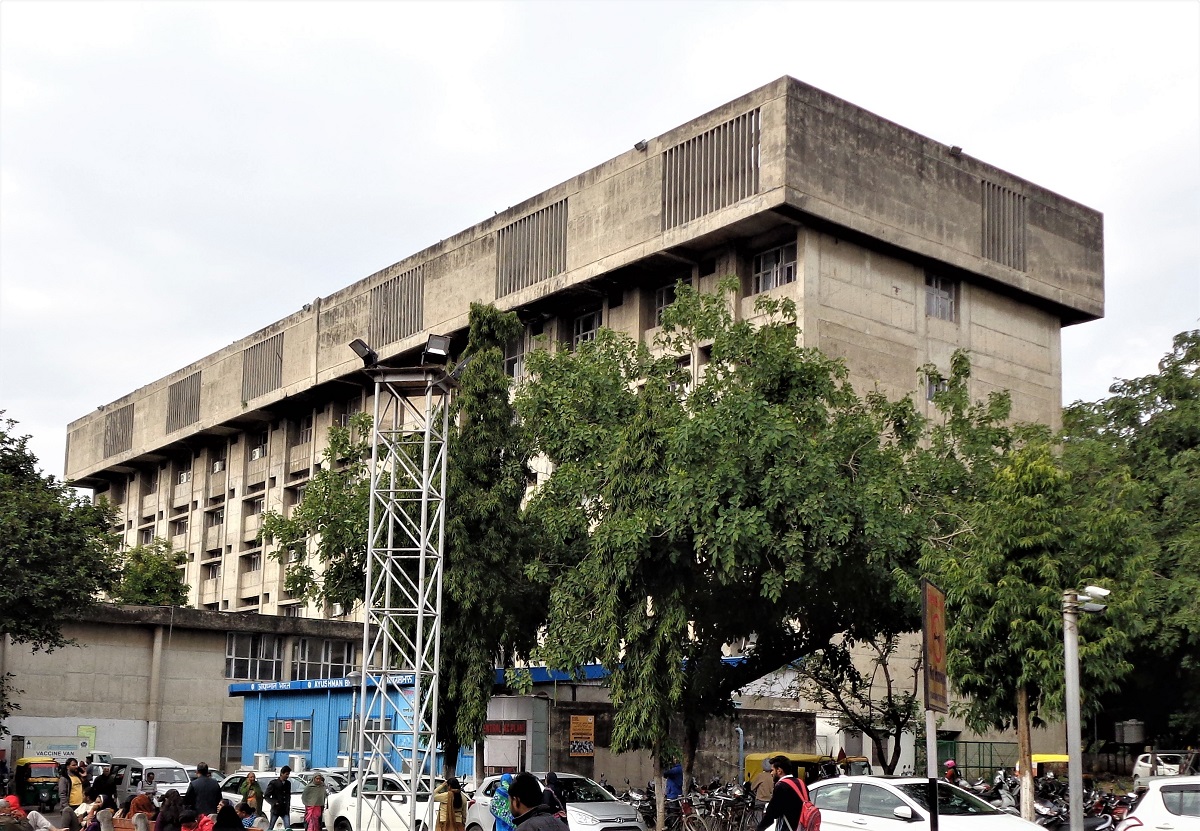 General Hospital in Sector-16.
General Hospital in Sector-16.
The interesting street picture of Dakshin Marg in Chandigarh is characterized by repetitive high-rise office blocks in exposed concrete. The control design of these office blocks was prepared by RS Lall. These blocks are placed at an angle of about 60 degrees to the main road achieving north-south orientation. The façades of these blocks incorporate wide horizontal bands in exposed concrete with linear horizontal strips of sunken glazing running in between them. These multi-storied office blocks in exposed concrete together with the single-storied built mass in exposed brick reflect the character of the city's architecture.
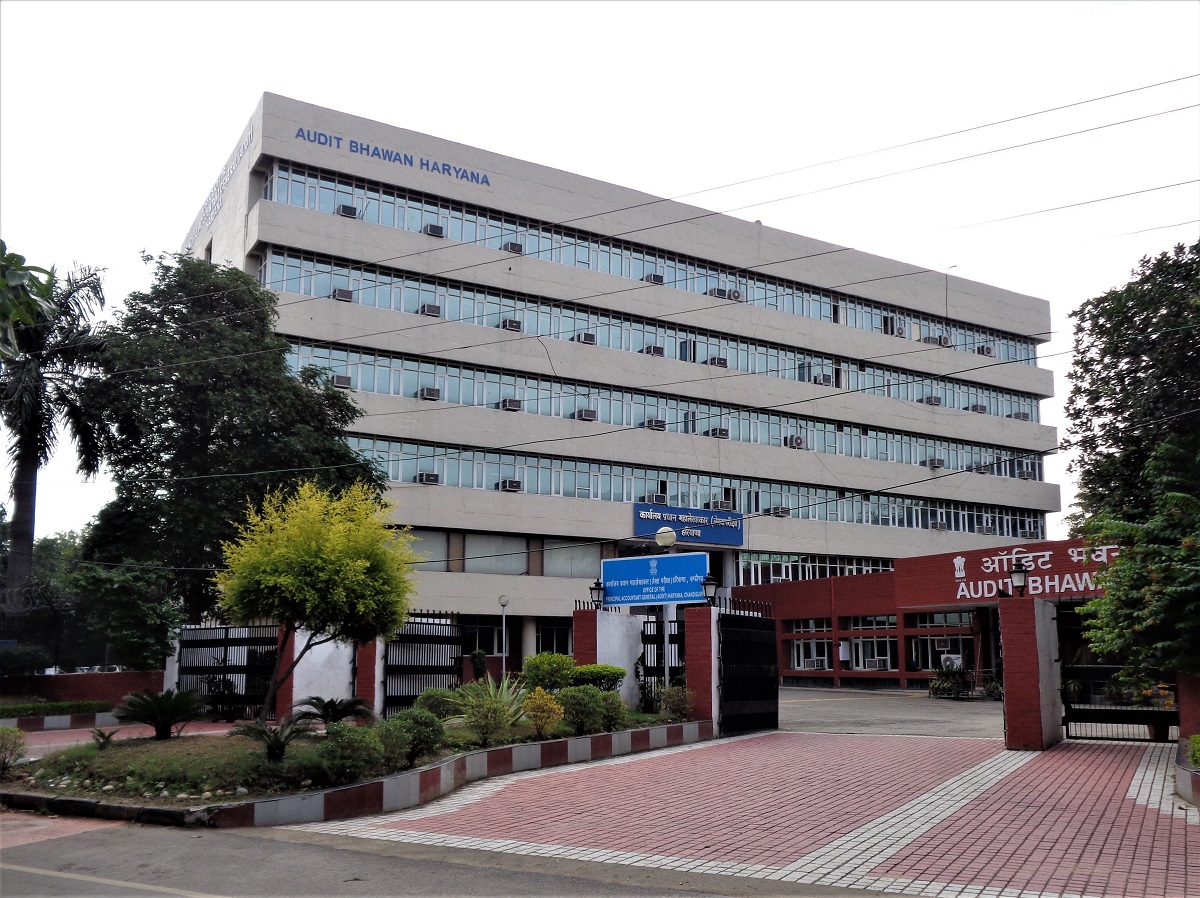 Control design of offices on Dakshin Marg.
Control design of offices on Dakshin Marg.
 Control design of offices on Dakshin Marg. Photo: Google Earth
Control design of offices on Dakshin Marg. Photo: Google Earth
The Sub City Centre in Sector-34 is the second-largest commercial district in Chandigarh next to the main City Centre in Sector-17. Spread over an area of 125 acres, this Sub City Centre comprises shopping arcades, banks, hotels, offices, library and large exhibition ground. To give the entire district a unified visual character, a control design was prepared by RS Lall, as one was prepared by Le Corbusier for the main City Centre. The control design of Sub City Centre stipulates a five-storied uniform construction in exposed concrete with triple-height RCC columns at regular intervals and projecting floors for self-shading. The same façade control has been applied to all types of buildings to bring in visual uniformity in the entire district.
 Control design of Sub City Centre in Sector-34.
Control design of Sub City Centre in Sector-34.
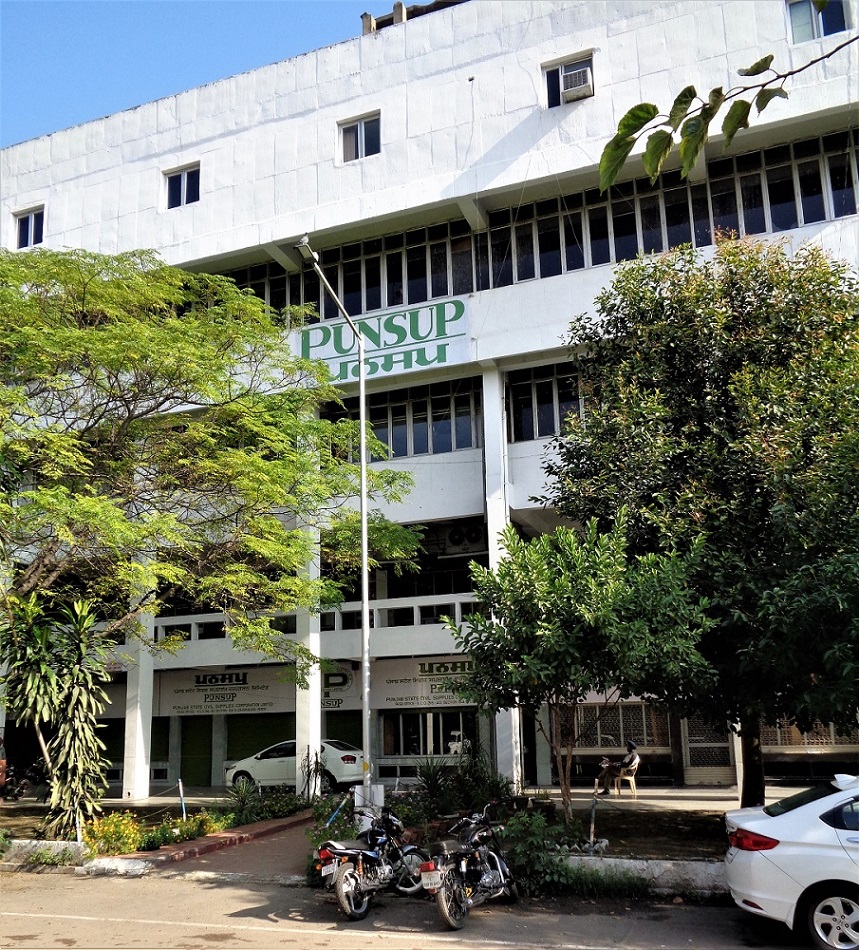 Control design of Sub City Centre in Sector-34..
Control design of Sub City Centre in Sector-34..
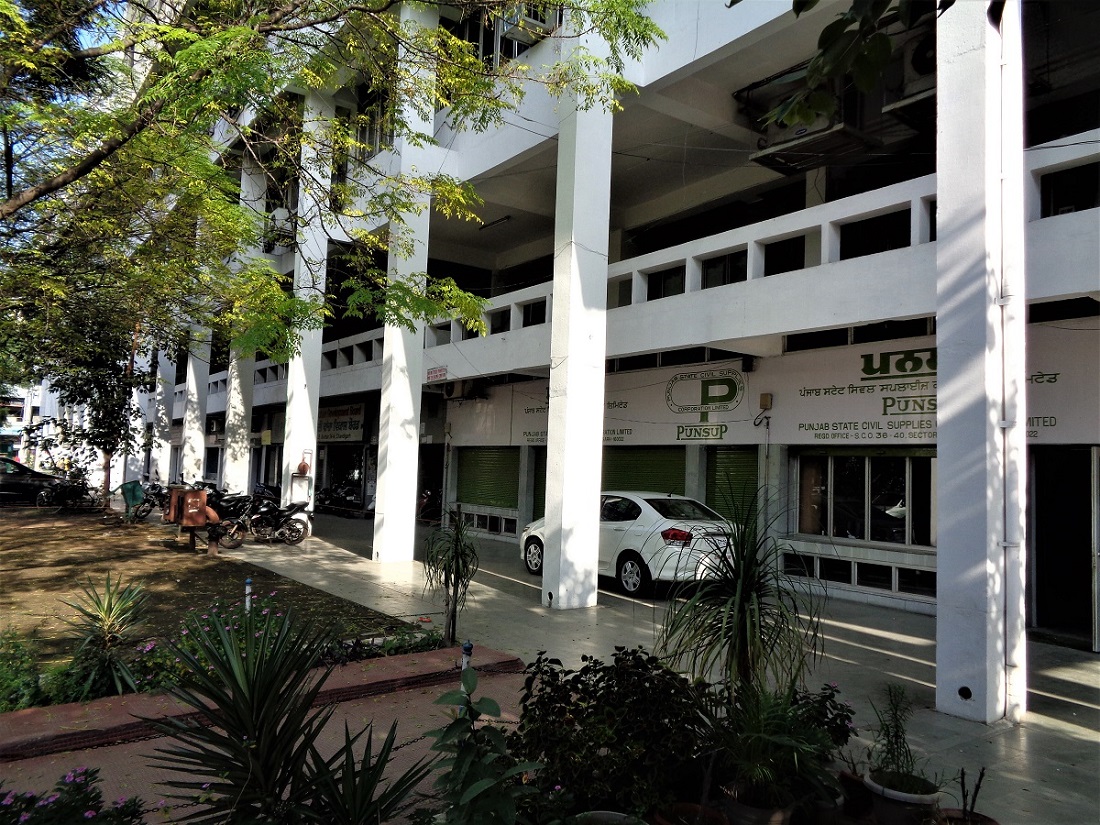 Control design of Sub City Centre in Sector-34..
Control design of Sub City Centre in Sector-34..
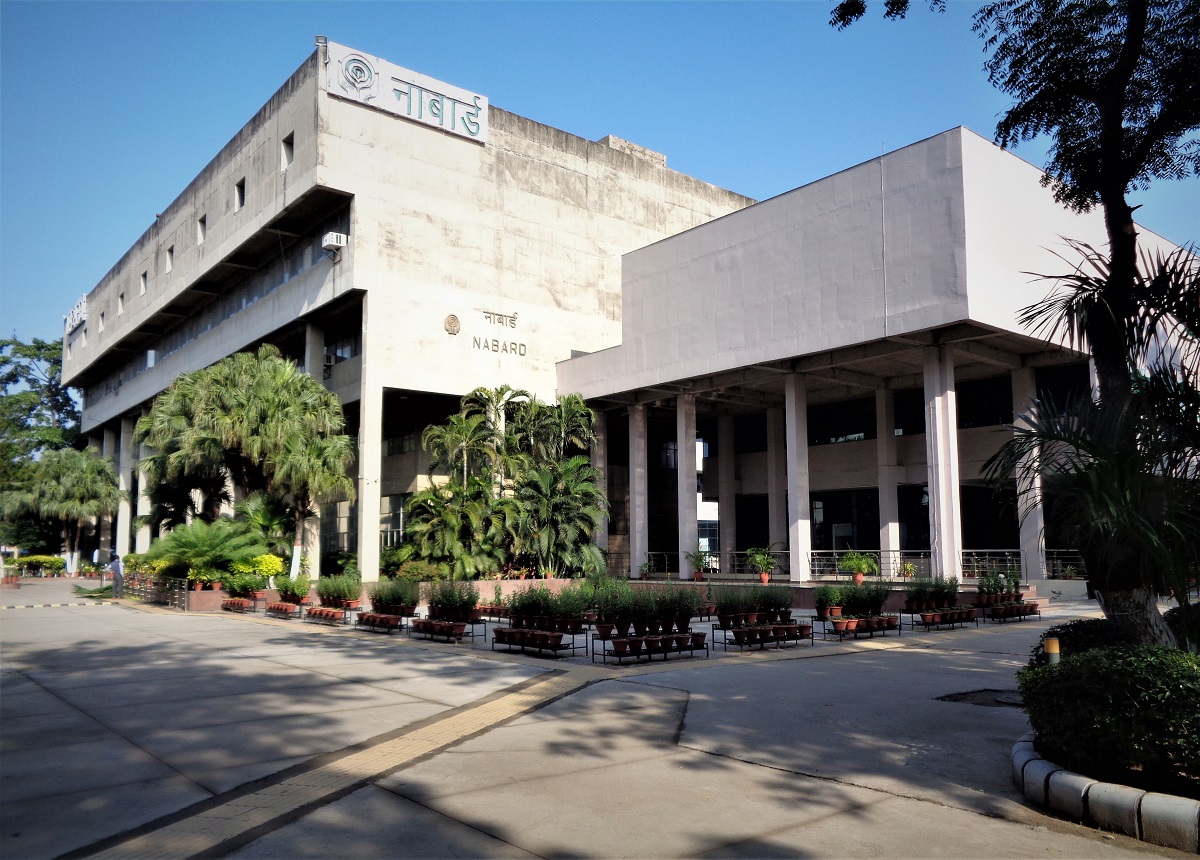 Control design of Sub City Centre in Sector-34..
Control design of Sub City Centre in Sector-34..
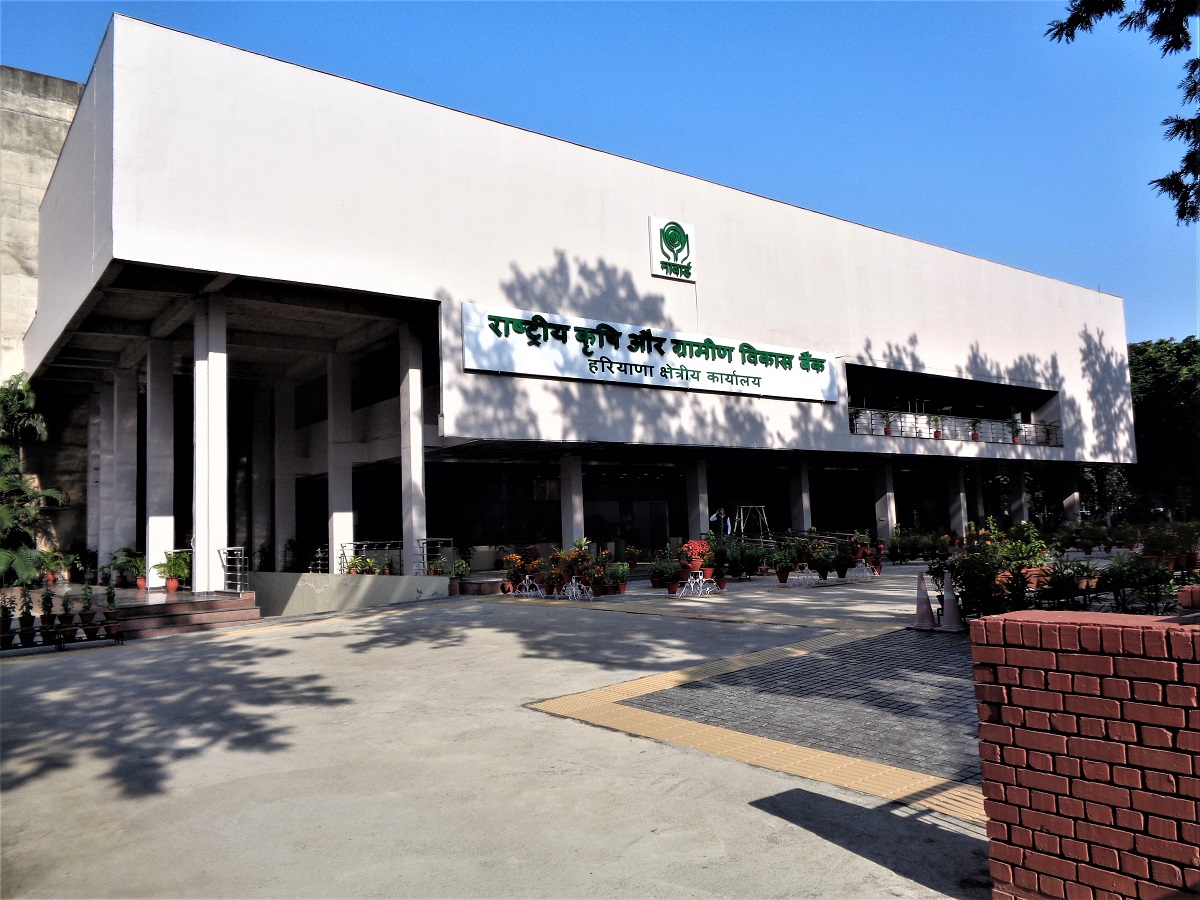 Control design of Sub City Centre in Sector-34.,
Control design of Sub City Centre in Sector-34.,
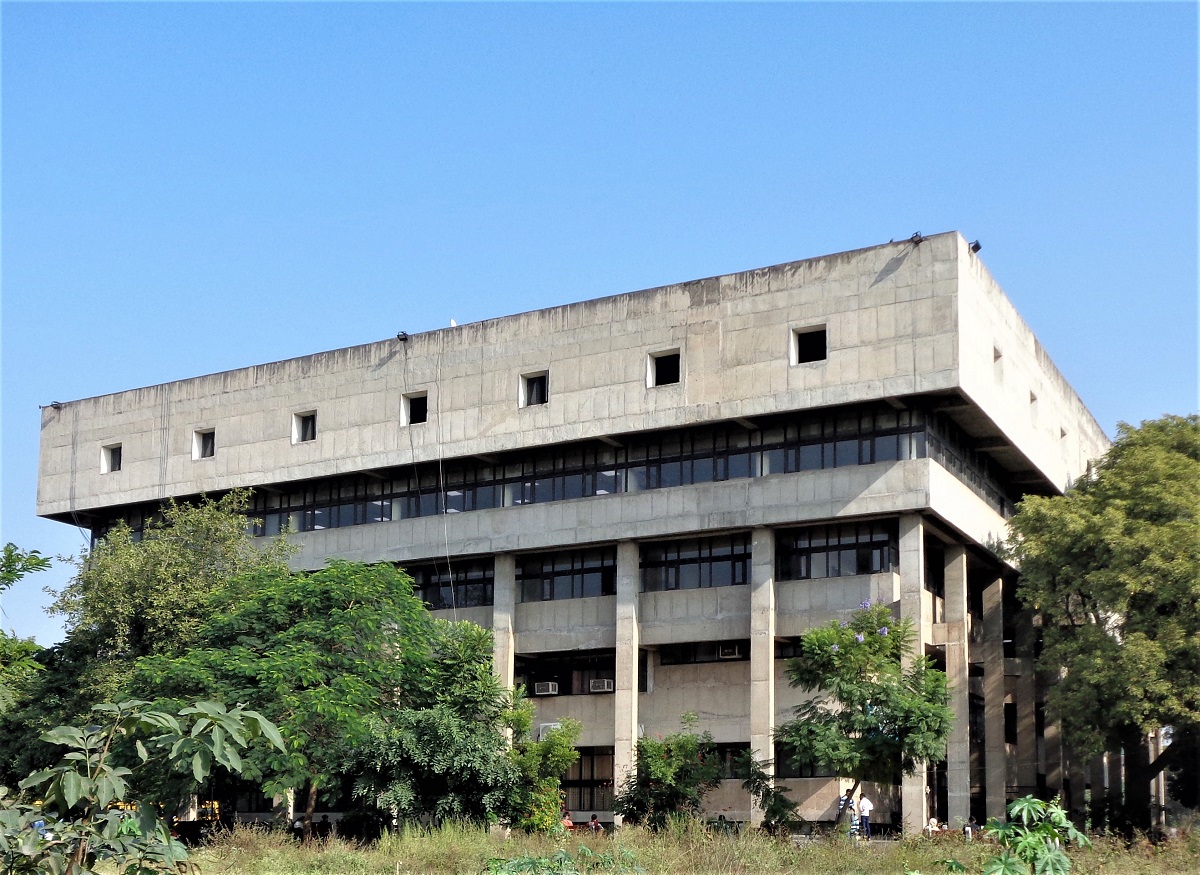 Control design of Sub City Centre in Sector-34..
Control design of Sub City Centre in Sector-34..
The building of Nirman Theatre in Sector-32 is a bold statement in reinforced concrete and is one of the finest examples of Brutalist architecture in post-Independent India. With its unadorned facades in exposed concrete with steel shuttering pattern, the building echoes the architectural vocabulary of Le Corbusier.
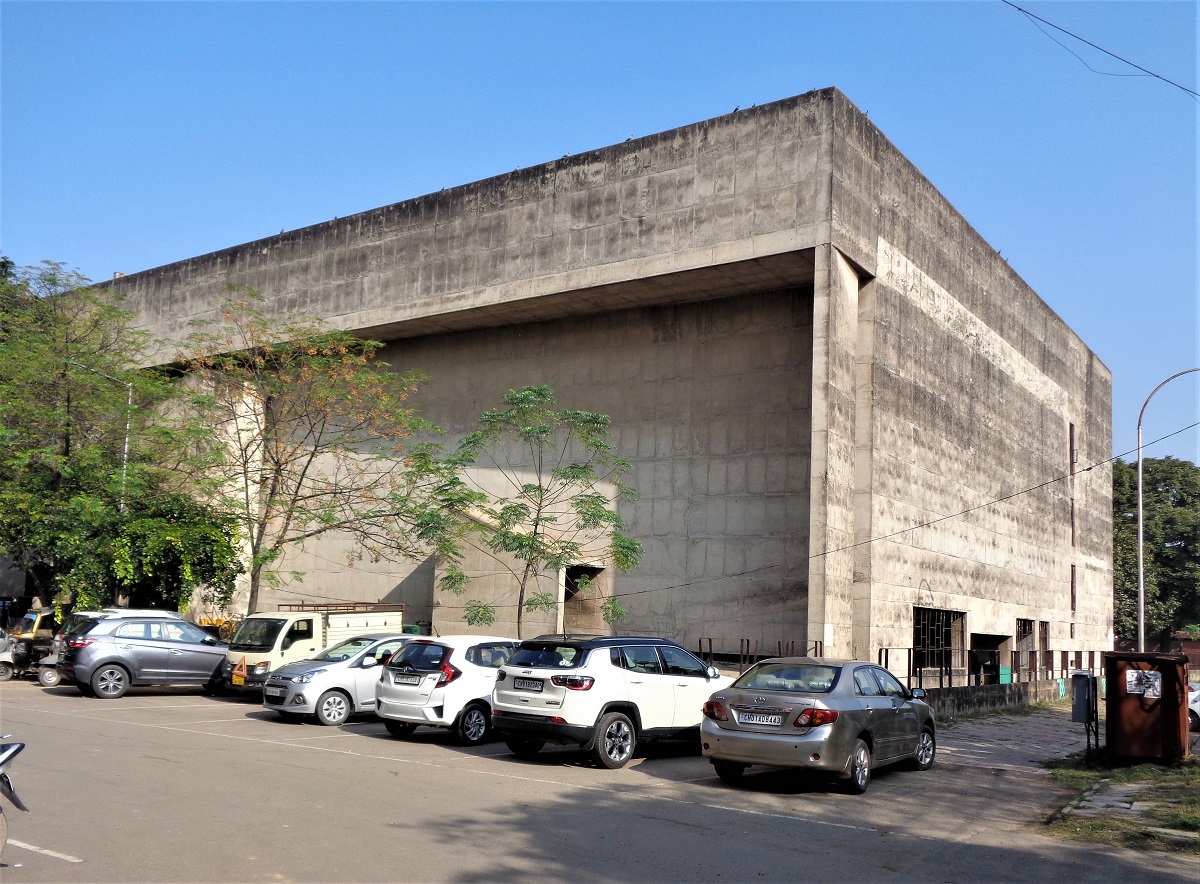 Nirman Theatre in Sector-32.
Nirman Theatre in Sector-32.
In spite of doing such a large number and variety of projects, RS Lall always remained curious about learning new things in architecture. With this aim, he travelled to the USA, Canada and the UK from 1974 to 75 and 1990 to 91. During these tours, he visited and studied in detail many important contemporary buildings designed by great masters like Frank Lloyd Wright. After returning from his last visit abroad he told the author, ”I have visited many great buildings designed by great architects but the feeling of space in Le Corbusier’s buildings especially in Chandigarh is simply superb. There is no match to Le Corbusier’s handling of spaces both inside the buildings and around them.” He specially mentioned the feeling of linear entrance verandah in the Government Museum and Art Gallery in Sector-10, Chandigarh and said that he has never experienced such a space anywhere in the world.
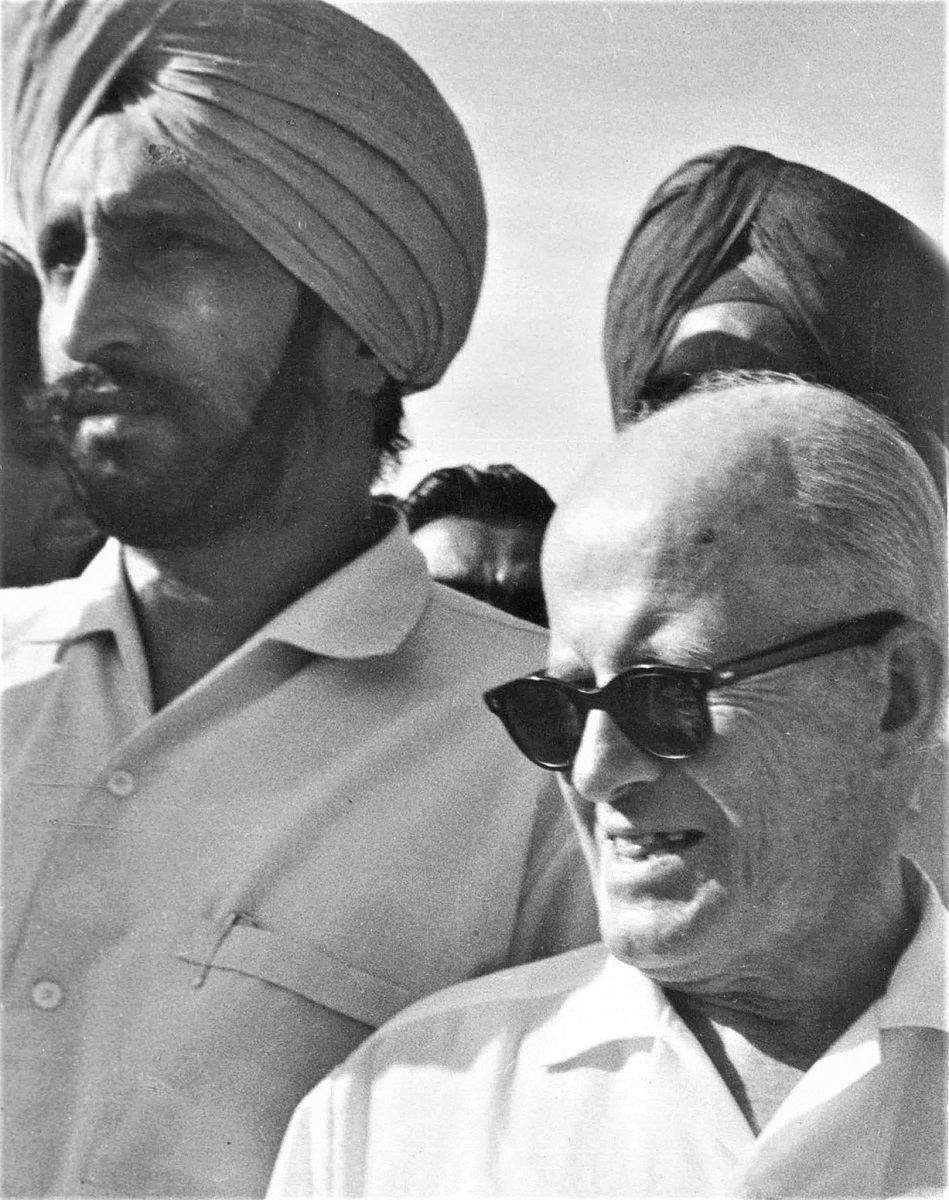 RS Lall (left) with Pierre Jeanneret. Photo courtesy of Prabhinder Lall.
RS Lall (left) with Pierre Jeanneret. Photo courtesy of Prabhinder Lall.
Though RS Lall was a father figure to me (27 years elder to me) but we remained friends for more than two-and-a-half decades. Both of us along with another friend, architect Amar Rajinder Singh (my first boss) used to meet weekly in a coffee house in Sector-17, Chandigarh over a cup of coffee and a plate of special onion pakoras. Apart from exchanging pleasantries of which Lall was very fond of, we used to discuss some professional issues. It was a period when I, along with my brothers was involved in writing books on modern architecture in India. During discussions with my senior friends, I used to extract from them information about Le Corbusier and Pierre Jeanneret’s contribution to Indian architecture with whom they have worked closely. In this way, RS Lall was a chain-link between the French masters and us – the third generation of architects.
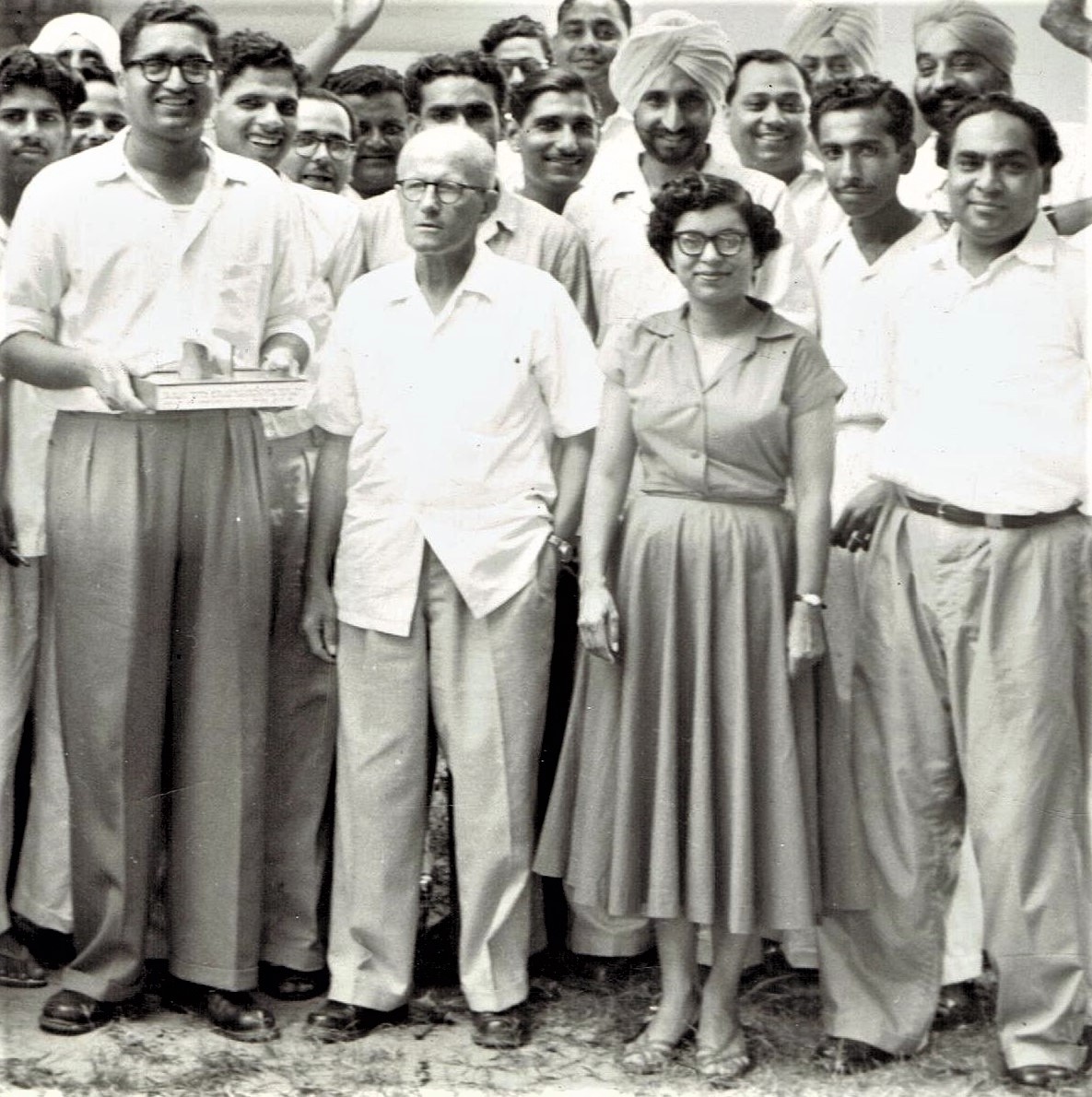 RS Lall (second row) with Pierre Jeanneret, Eulie Chowdhury and other colleagues. Photo courtesy of Prabhinder Lall.
RS Lall (second row) with Pierre Jeanneret, Eulie Chowdhury and other colleagues. Photo courtesy of Prabhinder Lall.
RS Lall, as I know him, was a very down-to-earth and humble person. In spite of designing wonderful buildings and complexes, he never claimed himself to be a genius. He always avoided worldly publicity. Once I asked him the reason for maintaining such a low profile. As an answer to my question, he recited few lines from Guru Nanak’s Gurbani from Guru Granth Sahib –the holy book of Sikhs, ”Je jug chare arja hor dasuni hoe. Nava khanda vich janiai nal chalai sabh koe. Changa nao rakhae kai jas kirat jag le. Je tis nadir na avi ta vat na puchhai ke.” Which means in English, “Even if you could live throughout the four ages, or even ten times more, and even if you were known throughout the nine continents and followed by all, with good name and reputation, with praise and fame throughout the world still, if the Lord does not bless you with His Glance of Grace, then who cares? What is the use?”
 RS Lall (extreme right) with colleagues. Photo courtesy of Prabhinder Lall.
RS Lall (extreme right) with colleagues. Photo courtesy of Prabhinder Lall.
RS Lall was such a humble person. Dr SS Bhatti, former Principal of Chandigarh College of Architecture wrote about him as, ”Lall’s life and work can be summed up in five C’s: Creativity, Compassion, Civility, Counsel, and Contentment. He preferred to remain aloof, thereby finding the leisure to be with himself to contemplate the norms and nuances of architectural Creativity. This gave him the all-important time-space aloneness to imbibe what is best in the manmade world. He had Compassion, the uncanny ability to step into other people's shoes to appreciate their problems. His conversation was marked by Civility, politeness that seems to have long vanished from discourses and discussions of the modern world. While he respected his seniors expressing genuine social ethics, he counselled his juniors as an understanding elder concerned with their healthy growth and welfare. Contentment was the crowning glory of his life… Contentment cannot be cultivated. It is a divine endowment. Lall was fortunate that he had this rare blessing.”
Long live the memories of RS Lall – a hidden gem of contemporary architecture in India.
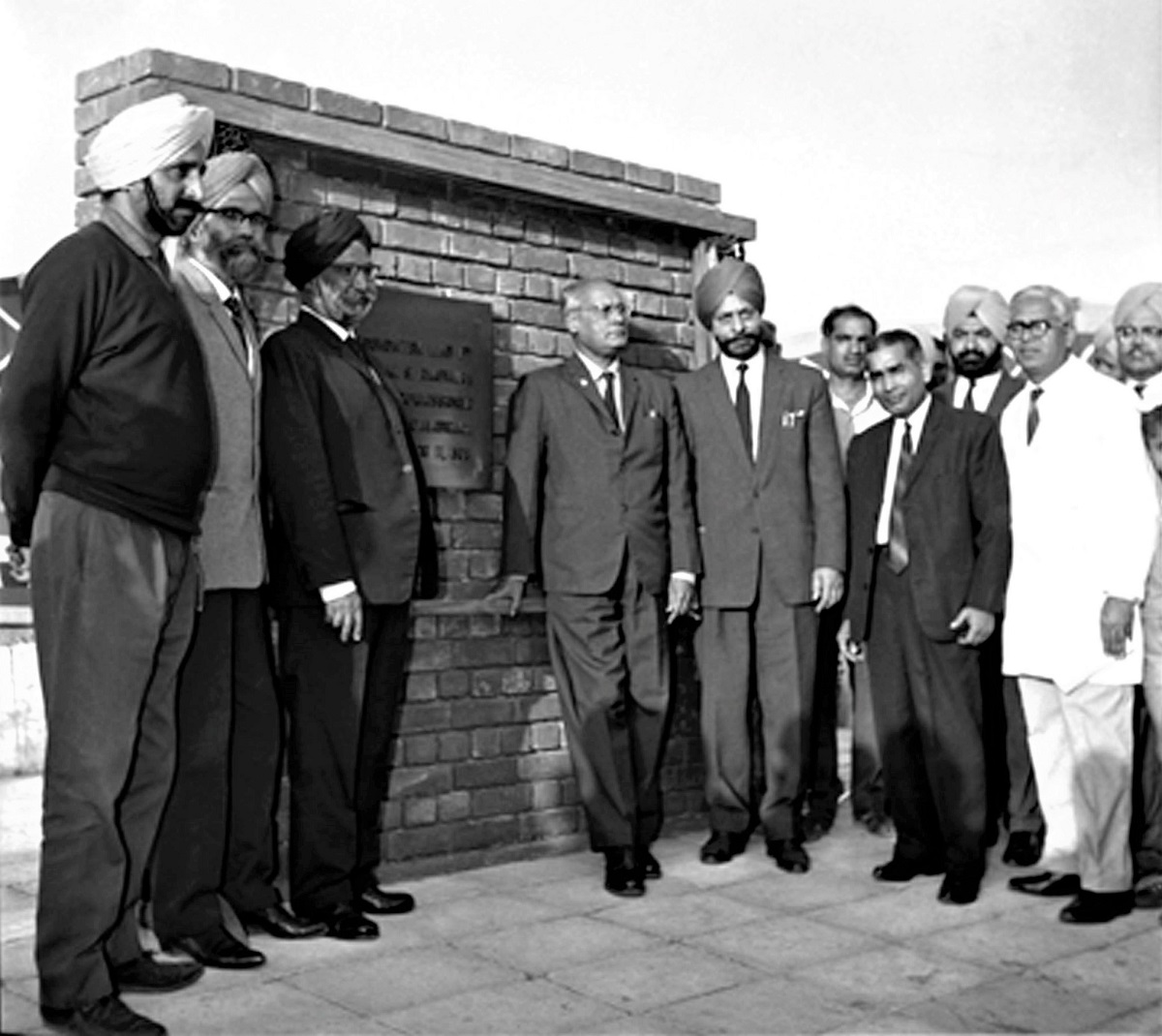 RS Lall (extreme left) with Mohinder Singh Randhawa and others. Photo courtesy of Prabhinder Lall.
RS Lall (extreme left) with Mohinder Singh Randhawa and others. Photo courtesy of Prabhinder Lall.
Title Image: Chandigarh Institute of Hotel Management and Catering Technology, Sector-42.
All images © Sarbjit Bahga except where mentioned.
> via inputs from Prabhinder Lall s/o RS Lall, veteran architects Amar Rajinder Singh and Avtar Singh.
