Submitted by WA Contents
Modern Office of Design + Architecture releases design for ATTAbotics Headquarters in Calgary
Canada Architecture News - Jan 14, 2020 - 13:39 14840 views
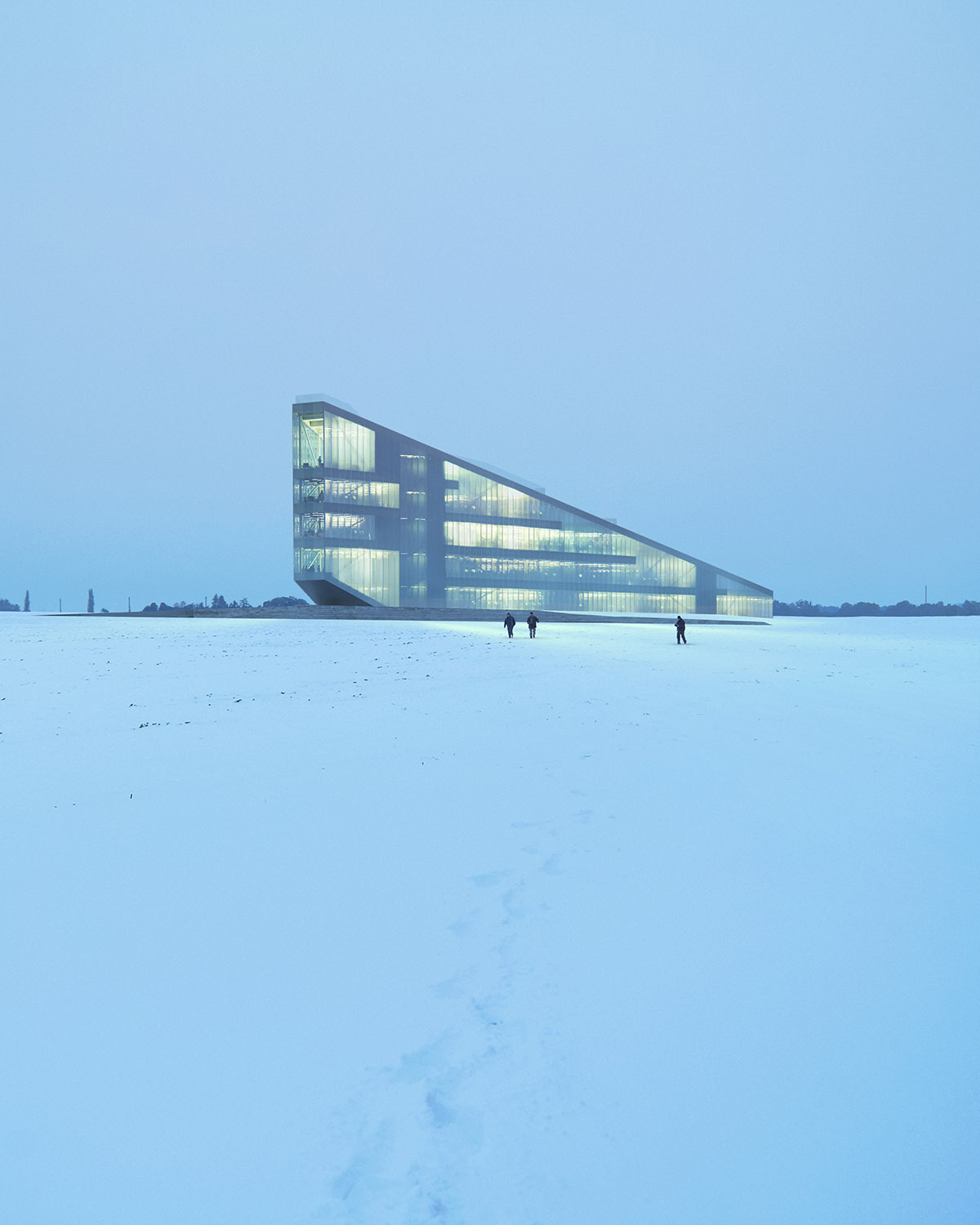
Calgary-based architecture firm Modern Office of Design + Architecture has released its design proposal for the ATTAbotics Headquarters in Calgary, Alberta, Canada.
The proposal, designed for ATTAbotics Inc. - a robotics manufacturer, draws a triangular form that looks like it is built from the ground and acts as a continuation of landscape.
Named ATTAbotics Headquarters, the new 120,000 square feet (11,148 square meters) manufacturing/office headquarters is located in Calgary’s Airport District and according to the architects, the brief was quite unusual.
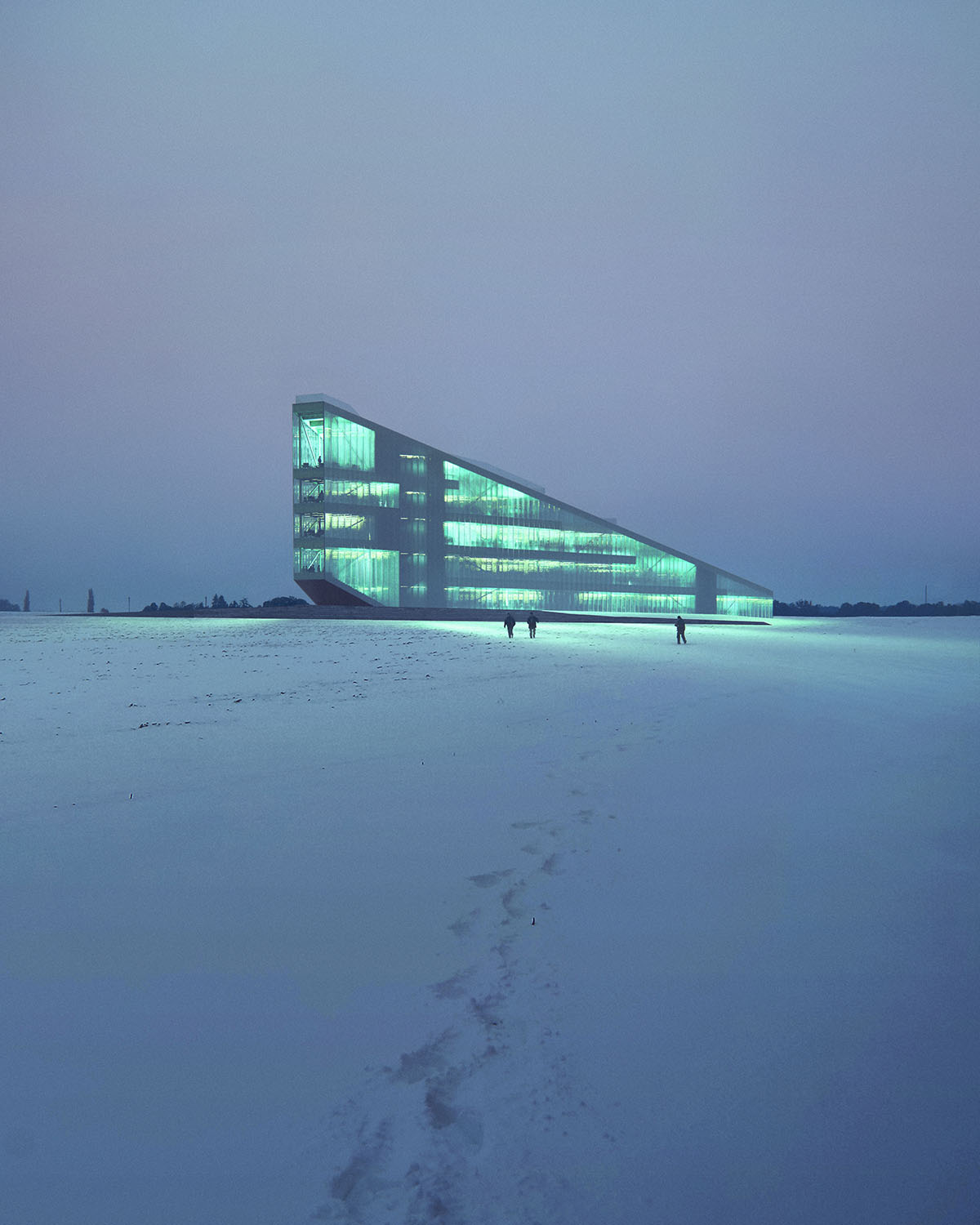
Speaking metaphorically, the architects referenced the spatial organization and complex circulation systems inherent within ant colonies not only as the initial inspiration behind their highly proprietary robotic storage/retrieval system, but also the way in which they envisaged their new building functioning.
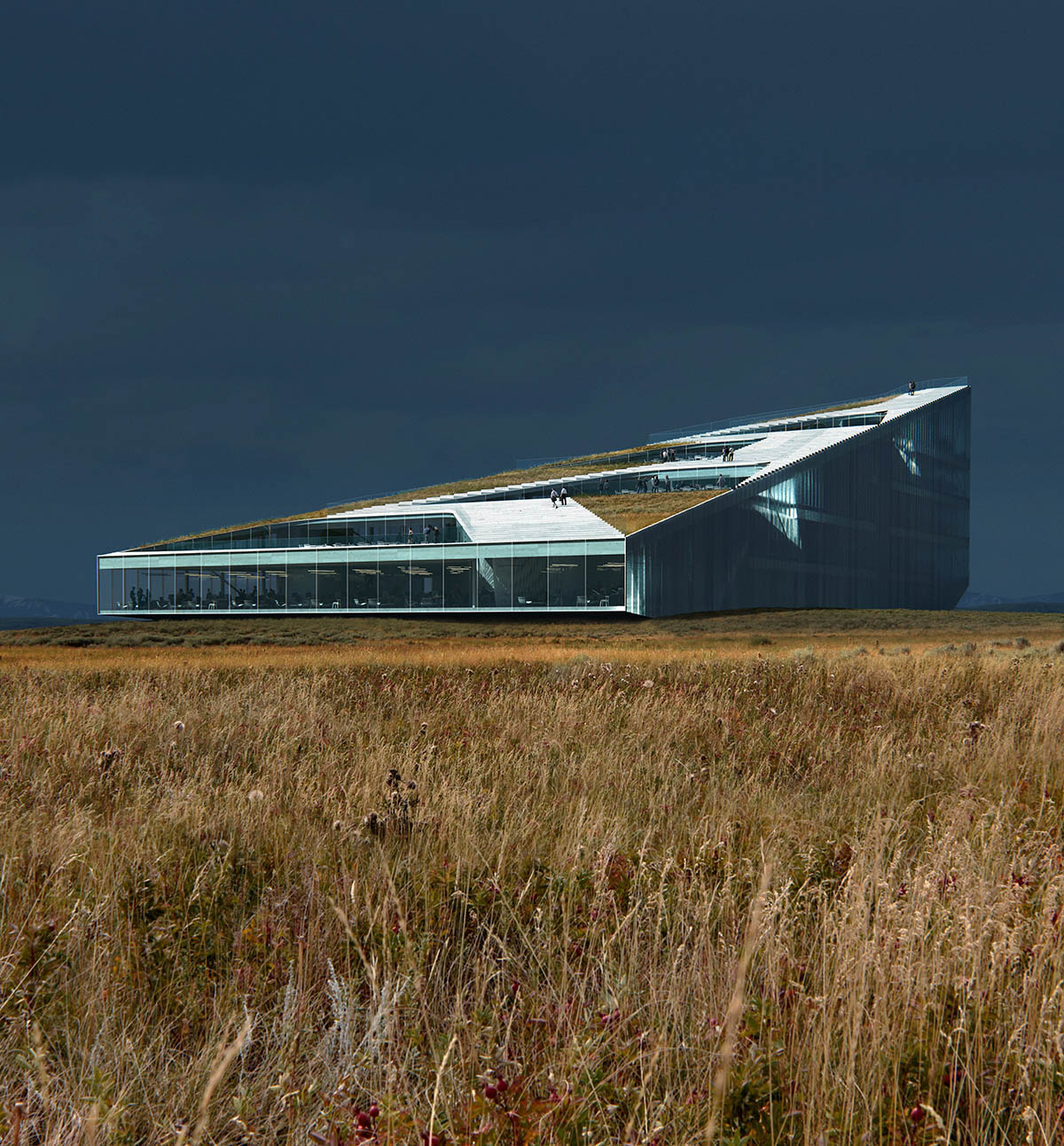
"We began by developing various massing studies that responded to a challenging Navigation Canada height restriction that rises vertically along a 7% trajectory (south to north) to a maximum height of 23m," said Modern Office of Design + Architecture.
"This ordinance produced a wedge-like massing that affords the opportunity to program the roof of this inclined plane as a habitable social scape."
"Carved into this social scape are numerous plazas that not only connect the various levels of the building to the exterior, but also contextually frame views to the city and mountains," the firm added.
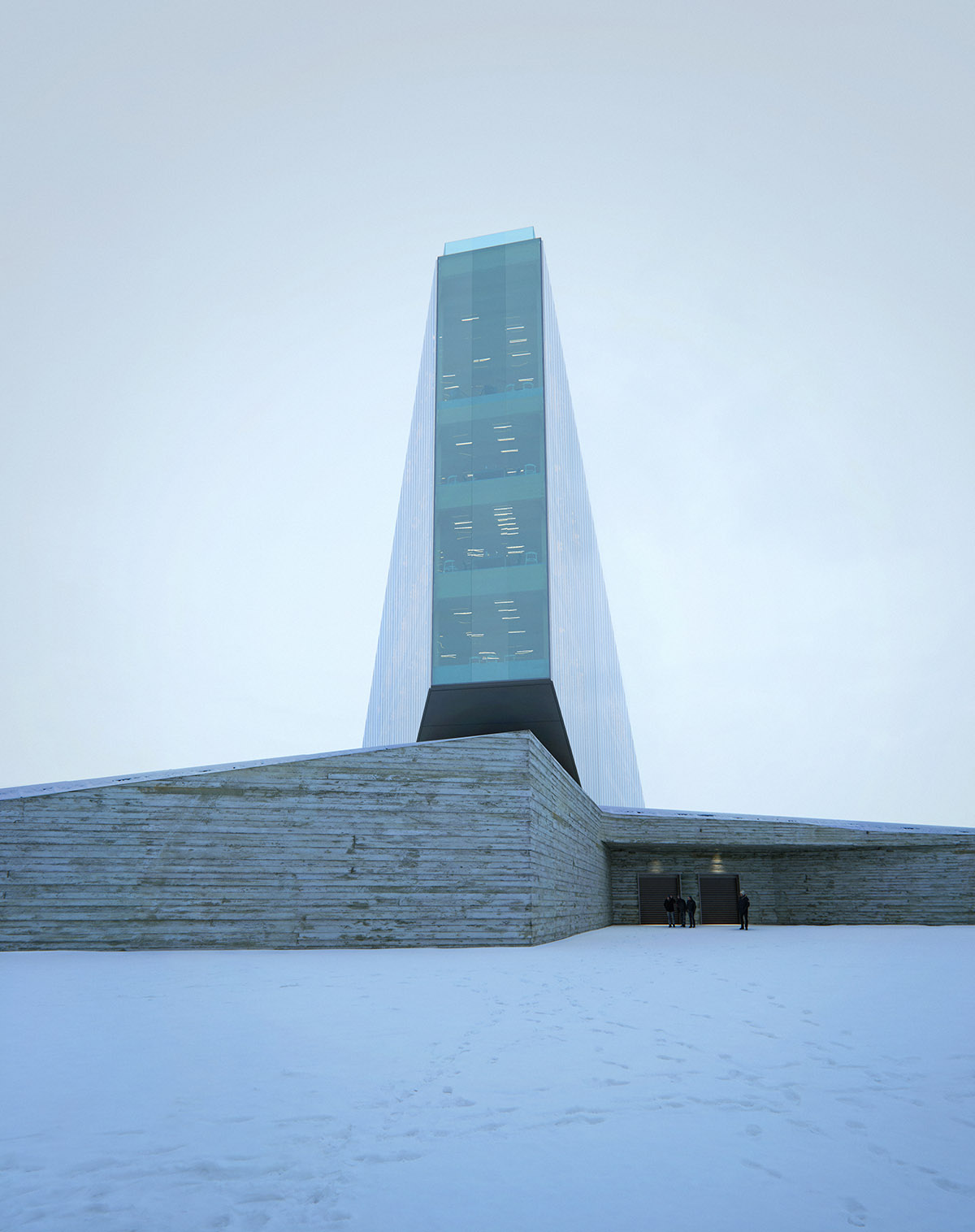
By stitching together both the carved plazas and the exterior circulation of the social scape with the public programming of the building and the interior circulatory systems, the studio developed a circuitous ribbon of movement that empowers the building’s transition space to be more than just mere circulation.
Due to its meandering form, inhabitants can meander through it in multiple ways, around and over the building, it provides an openness in which multiple interactions or scenarios can unfold.
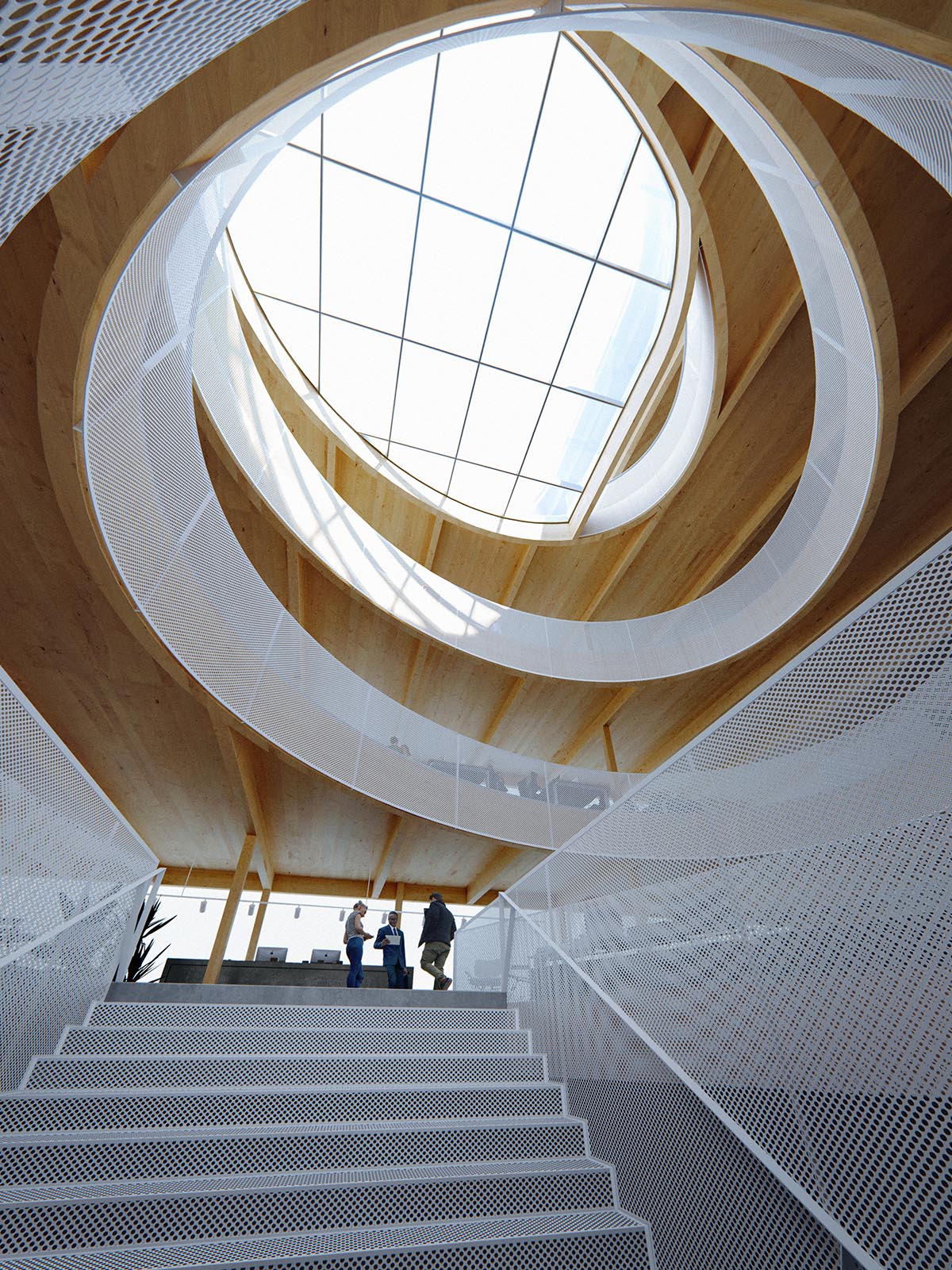
"Due to the fact that the manufacturing portion of the program requires expansive ceiling heights, clear spans and a rectilinear footprint (to provide for future flexibility), we recessed the first two floors of the building into the landscape, carving out voids in a canyon-like fashion to provide for light, entry procession, parking and loading requirements," explained the architects.
The architects produced a ‘topographical plinth’ on which the commercial office is perched above. Next, they developed a central atrium that not only provides a fulcrum from which each floor plate emanates, but also functions as an informal auditorium allowing for the casual dissemination of vital information to the entire company.
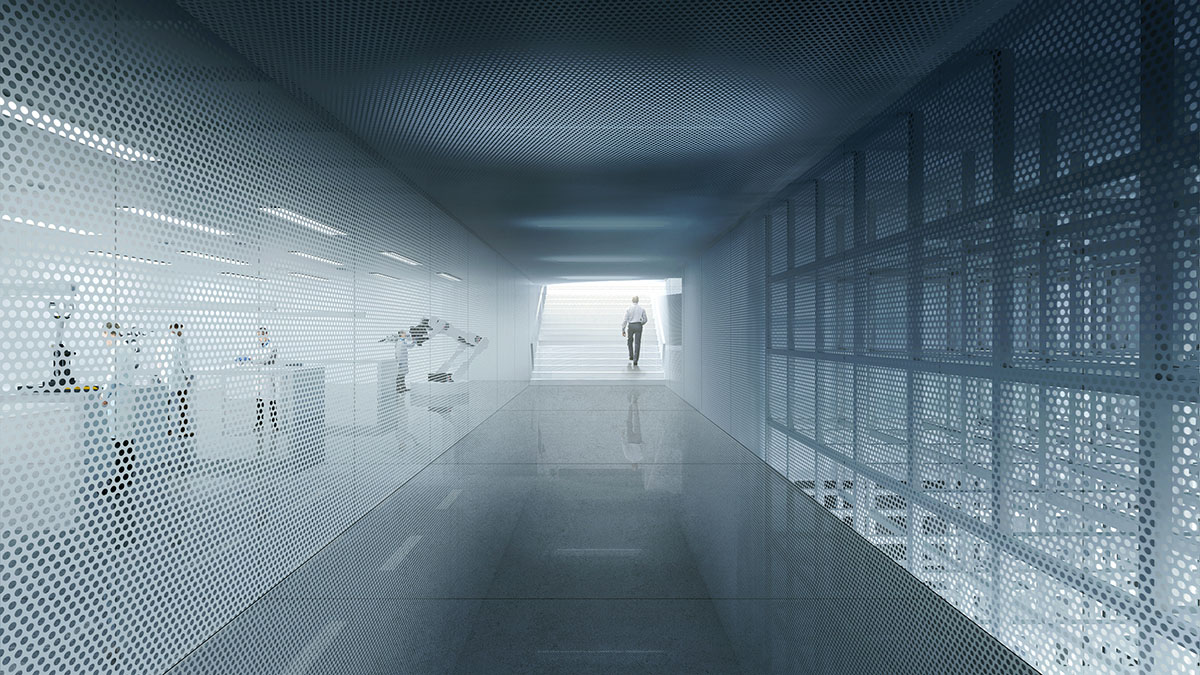
Not only does this produce a complex sectional relationship between various programmatic elements (i.e. similar to the organizational systems inherent within ant colonies), but fundamentally transforms the way in which the building’s inhabitants navigate around the building and socialize.
The architects were inspired by current developments in Circular Design - which propose a circular "cradle-to-cradle" (vs. cradle-to-landfill) sensibility towards the physical manifestation of our built environment. As they highlight, the architects have become keenly interested in the principles surrounding DfD (Design for Disassembly).
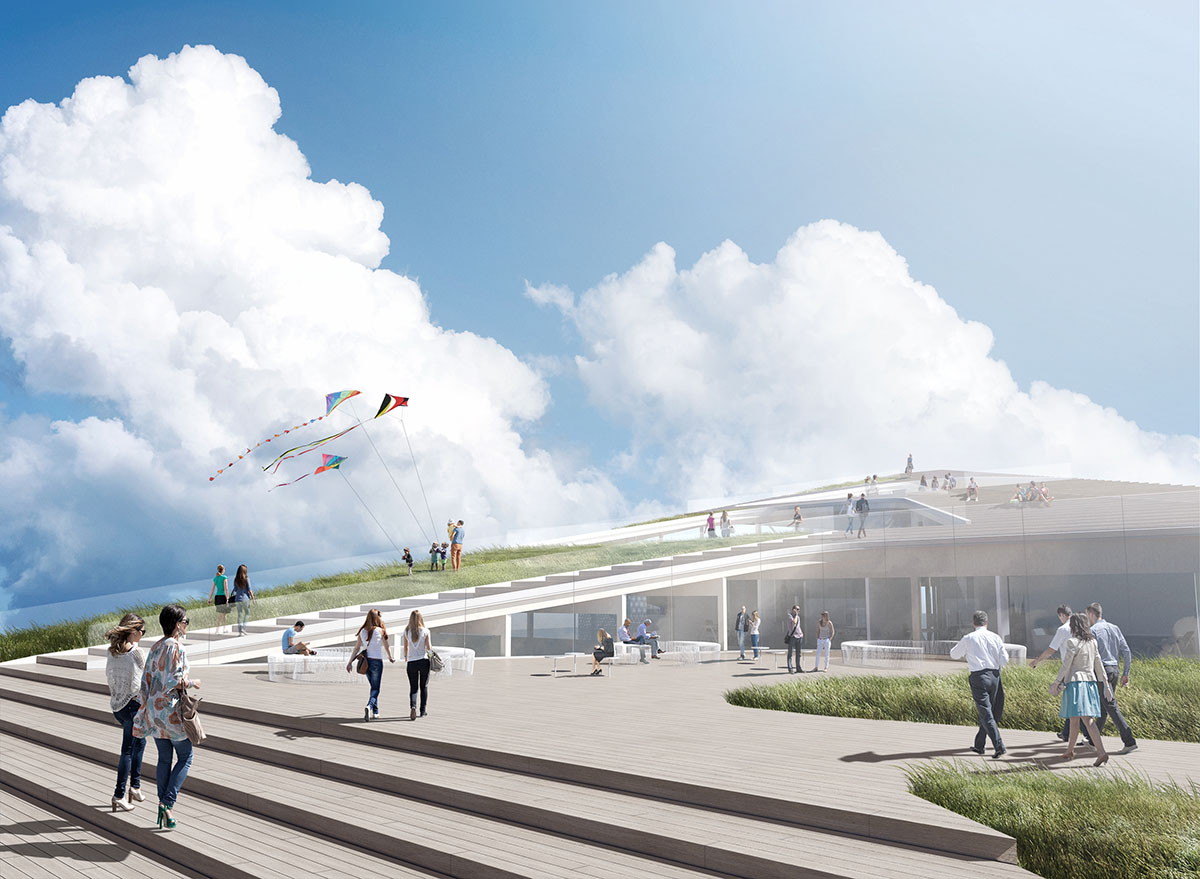
"Not only does this strategy provide a refreshing take on sustainability, but also aligns with our client’s desire for a highly flexible environment in which the building can exist in a constant state of flux, quickly responding to the need for future growth, change or renewal," they added.
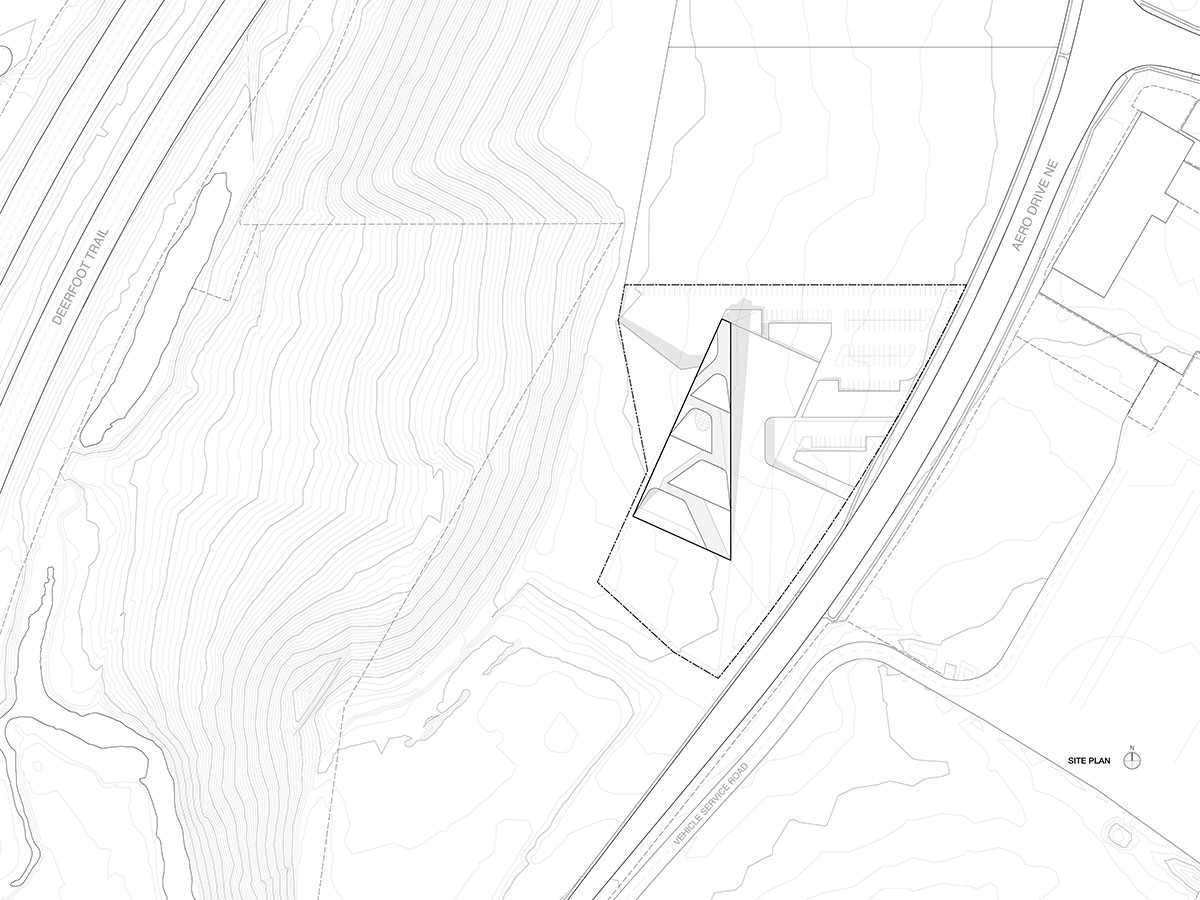
Site plan
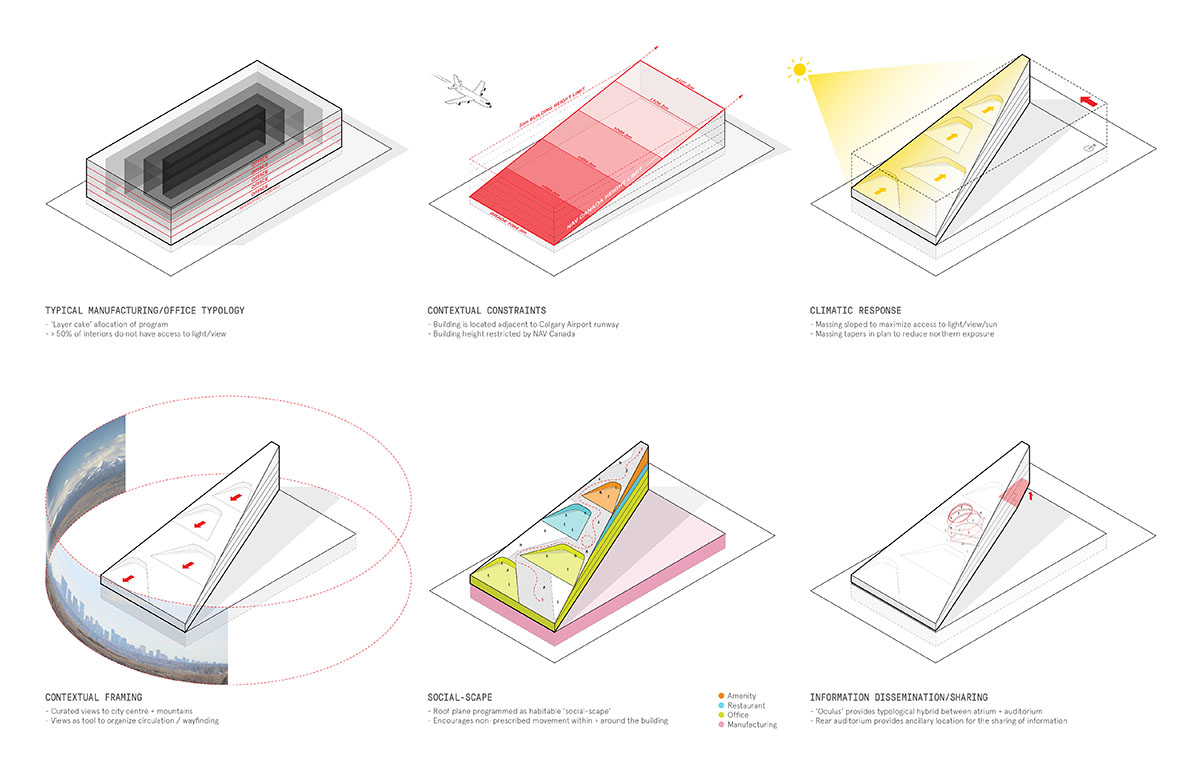
Massing & climate diagrams
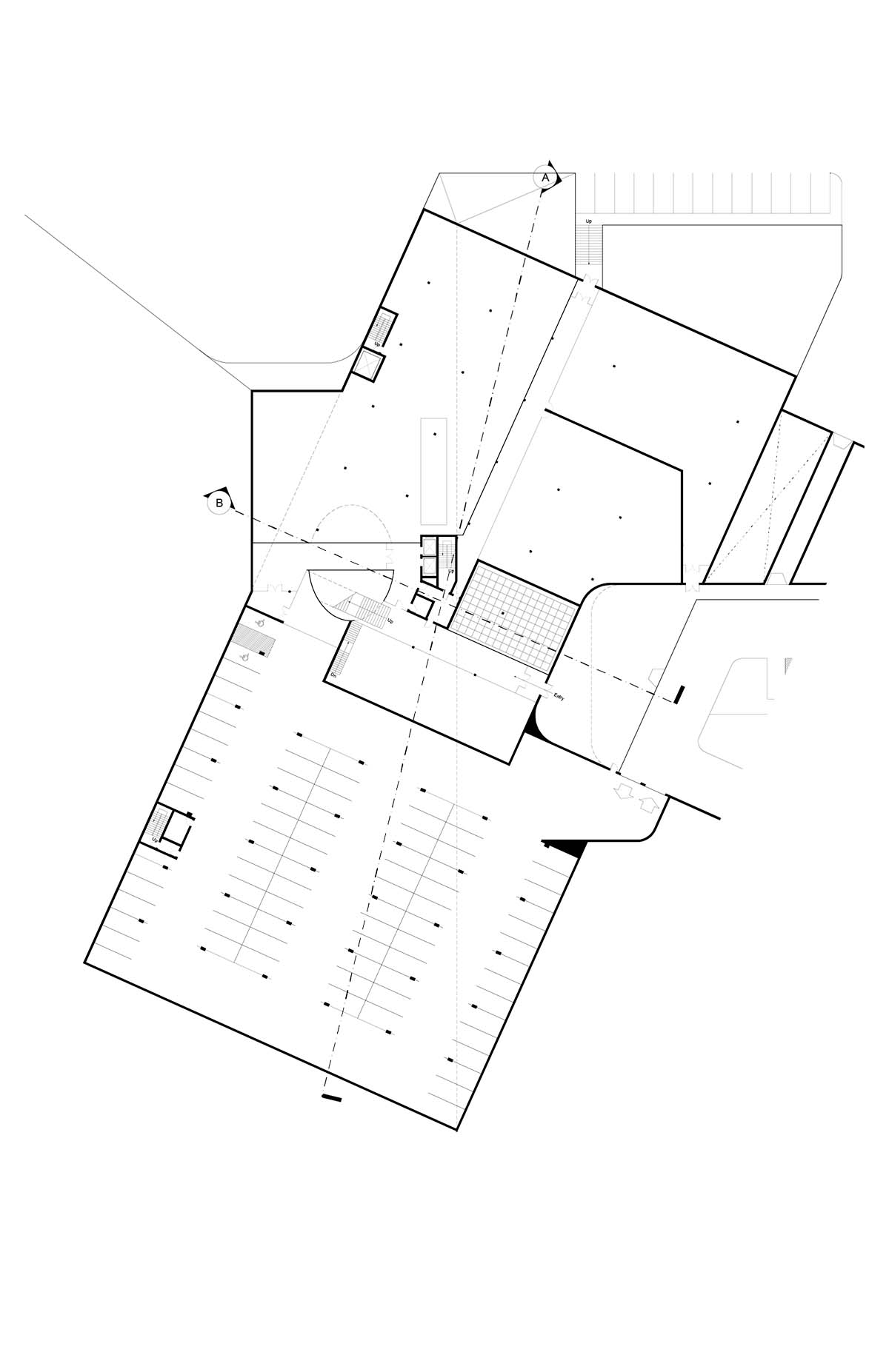
Basement plan
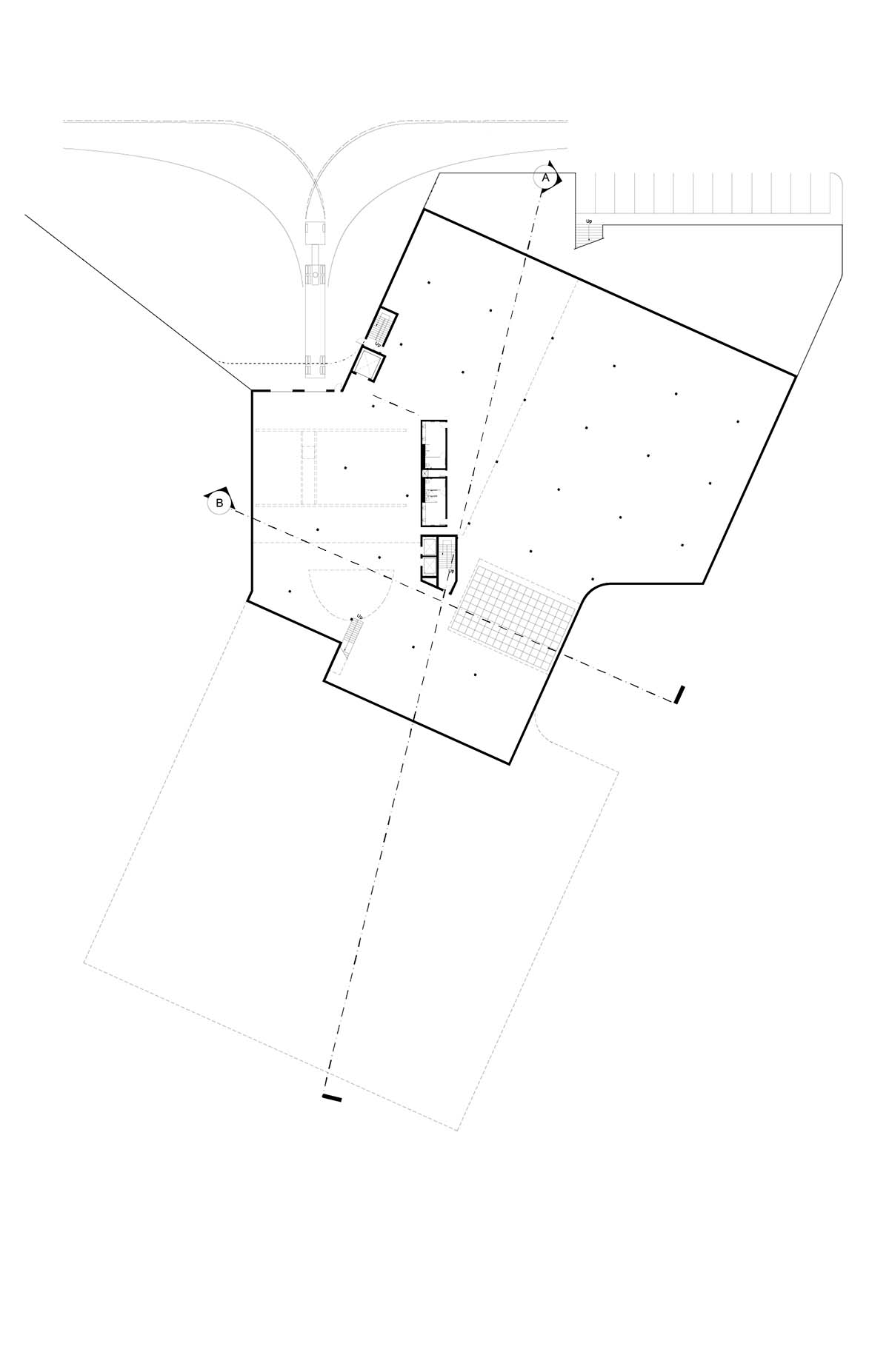
Ground floor plan
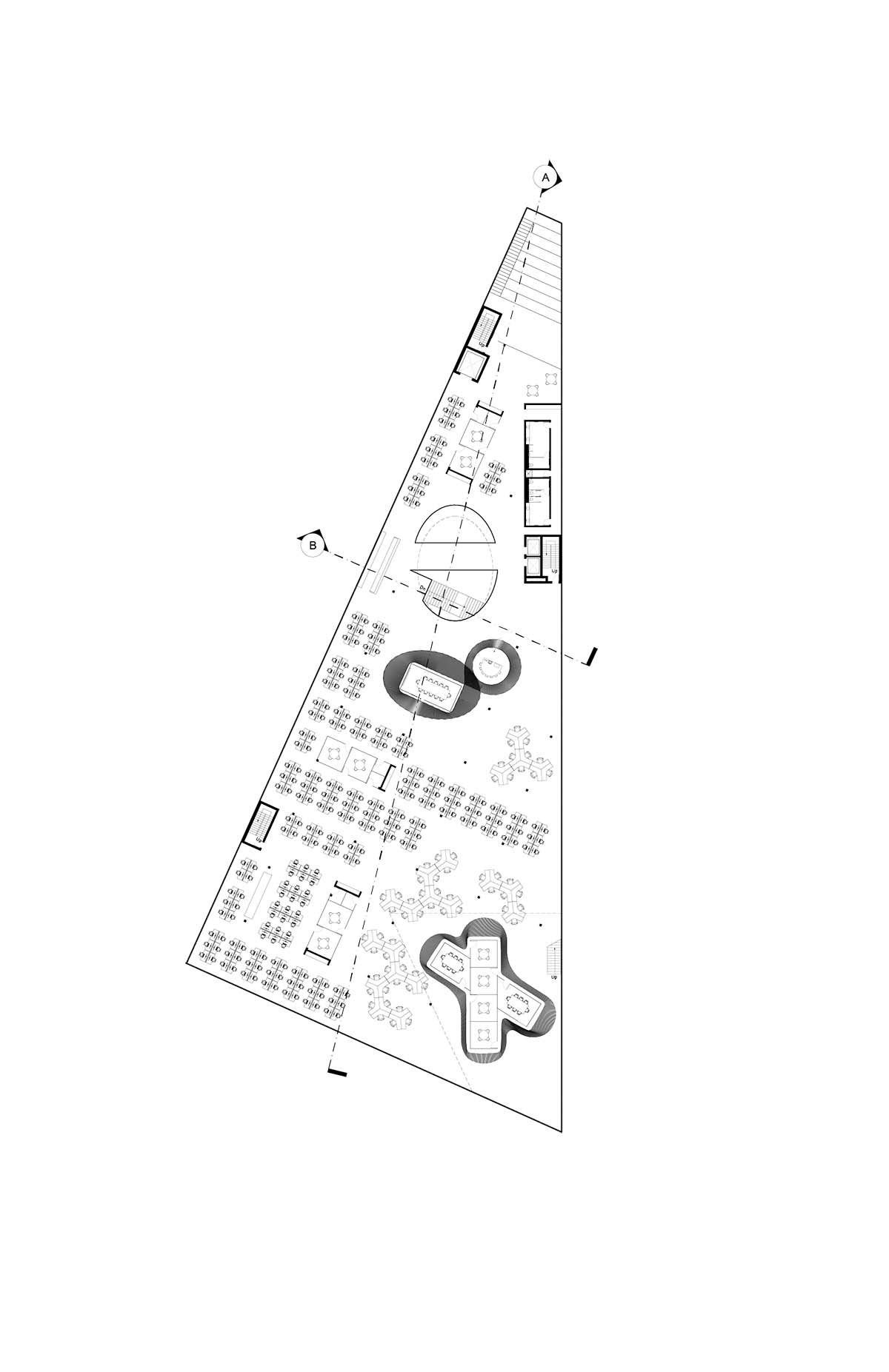
Level 2 plan
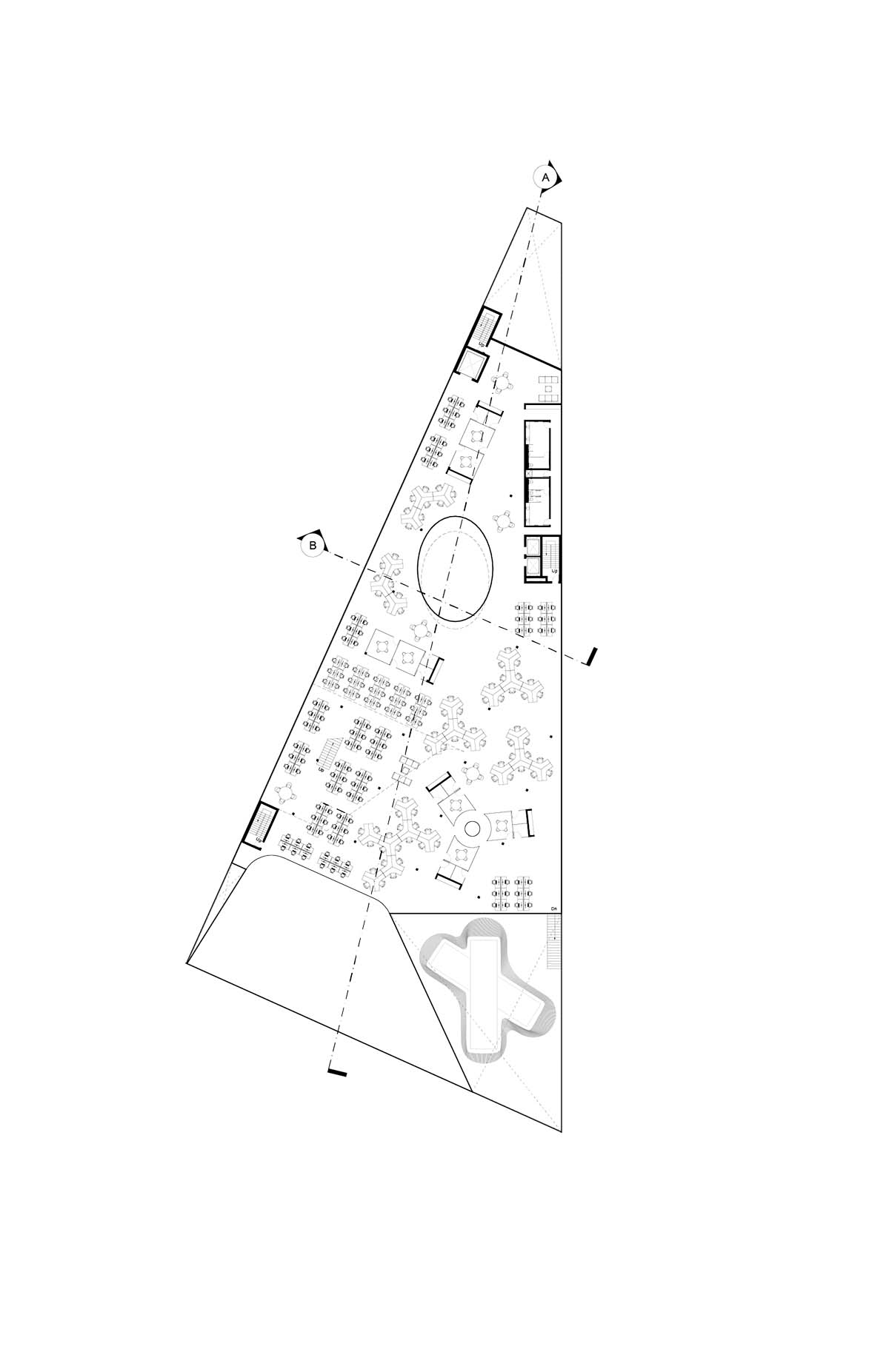
Level 3 plan
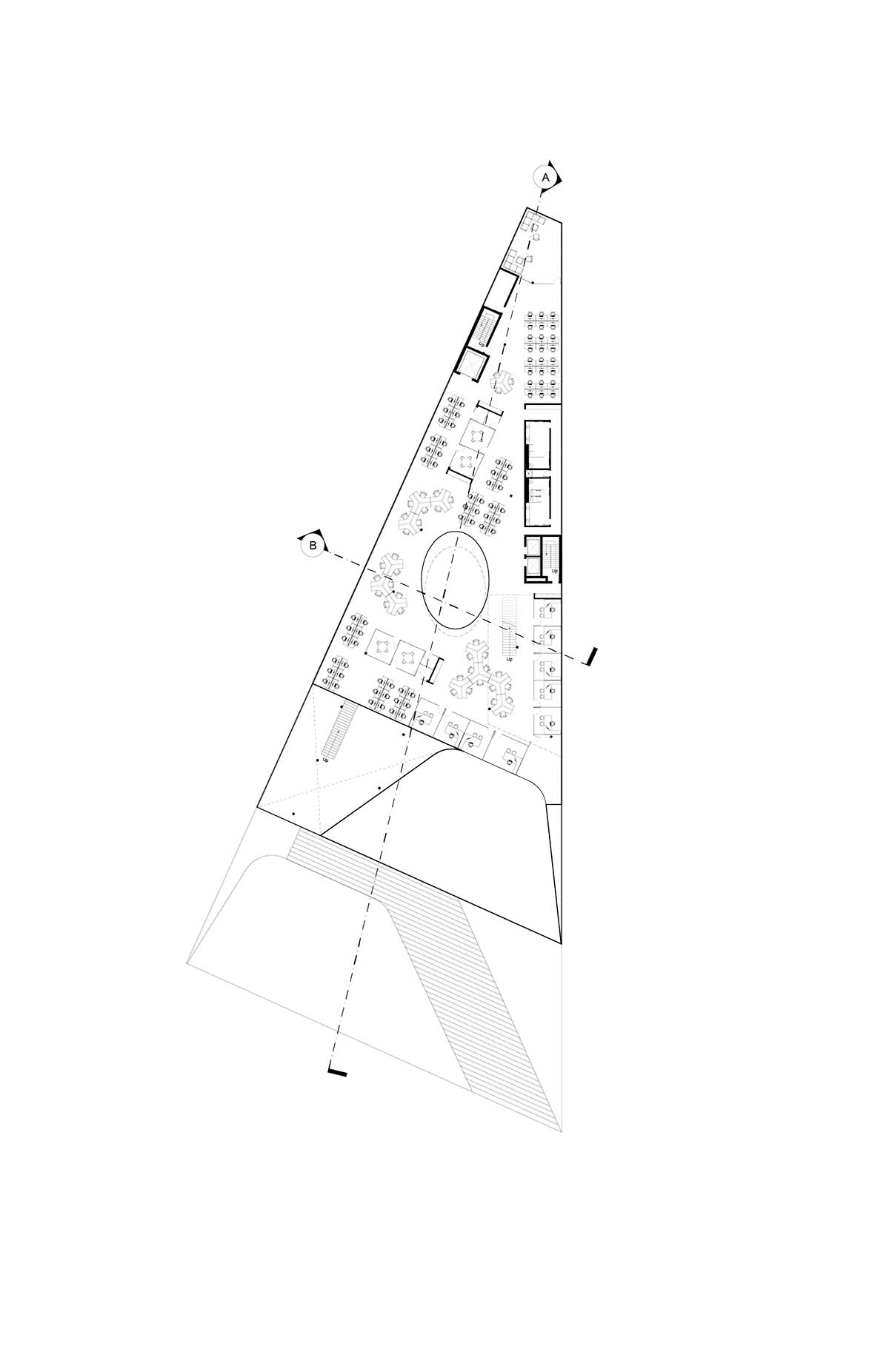
Level 4 plan
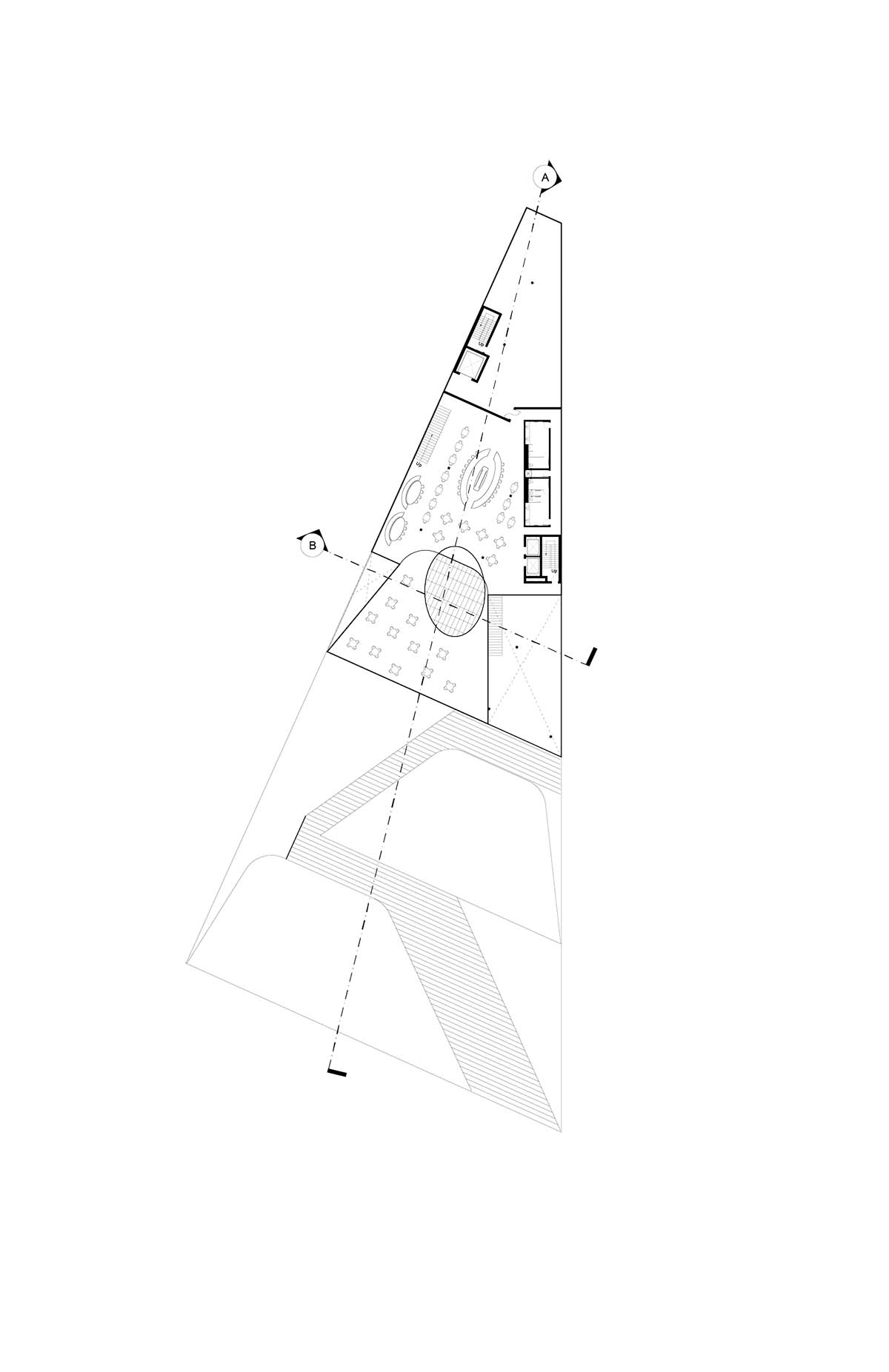
Level 5 plan
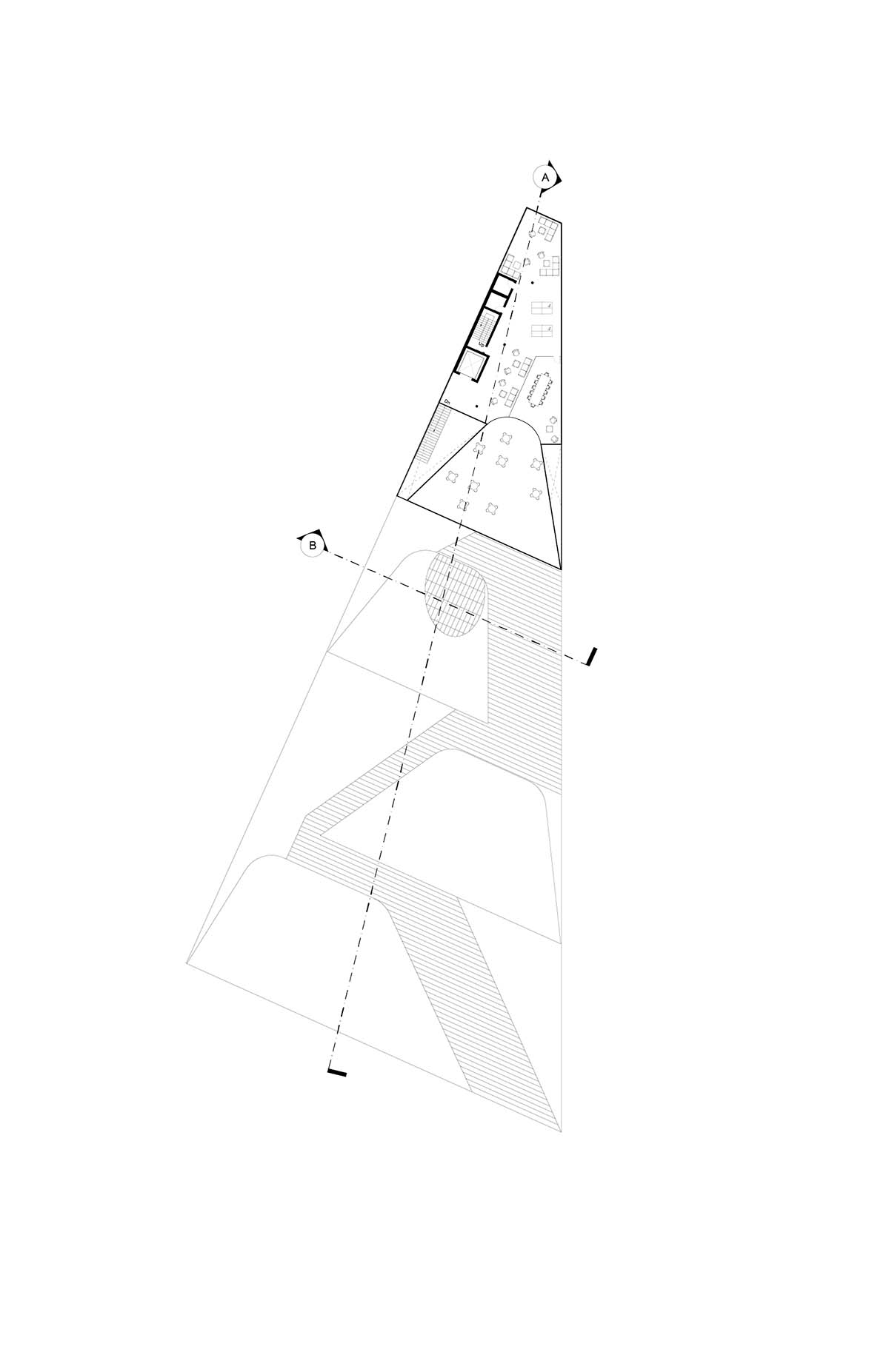
Level 6 plan
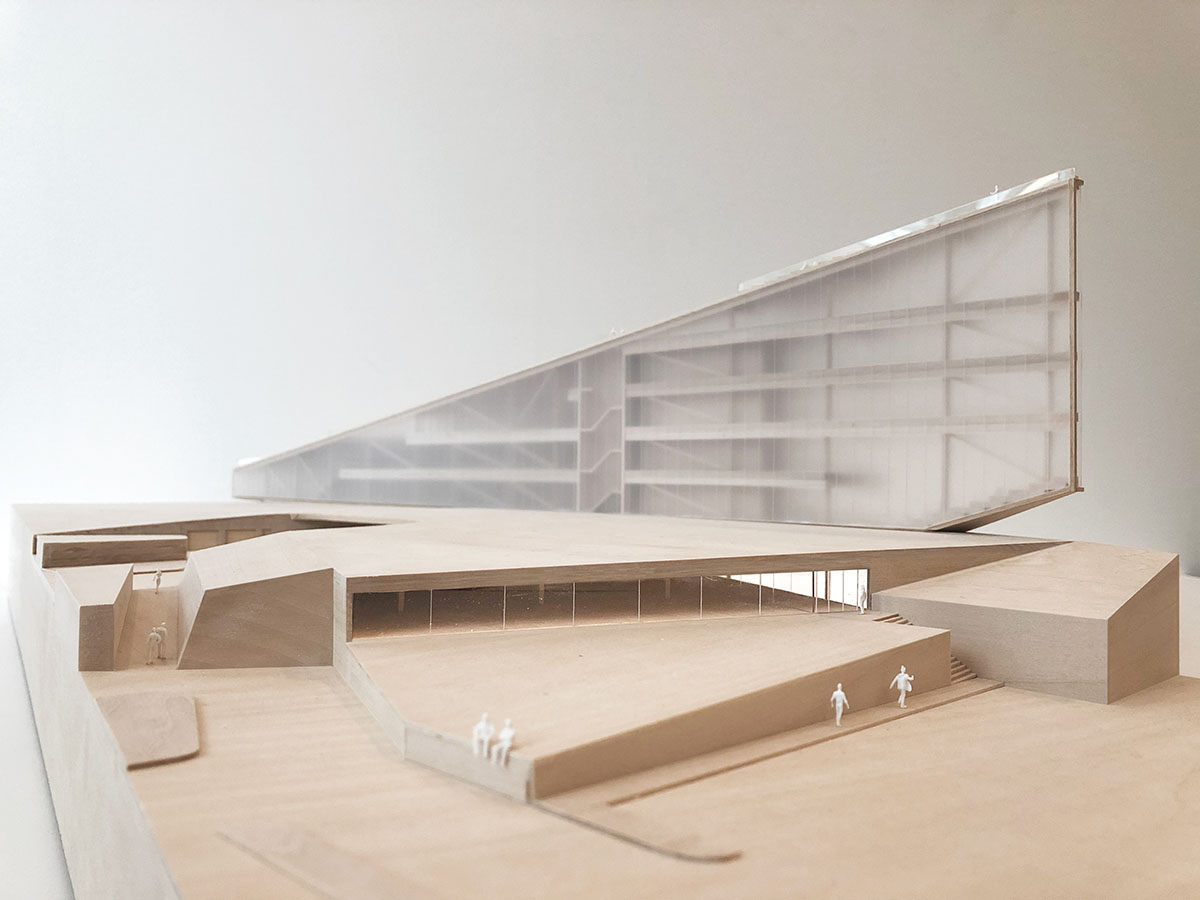
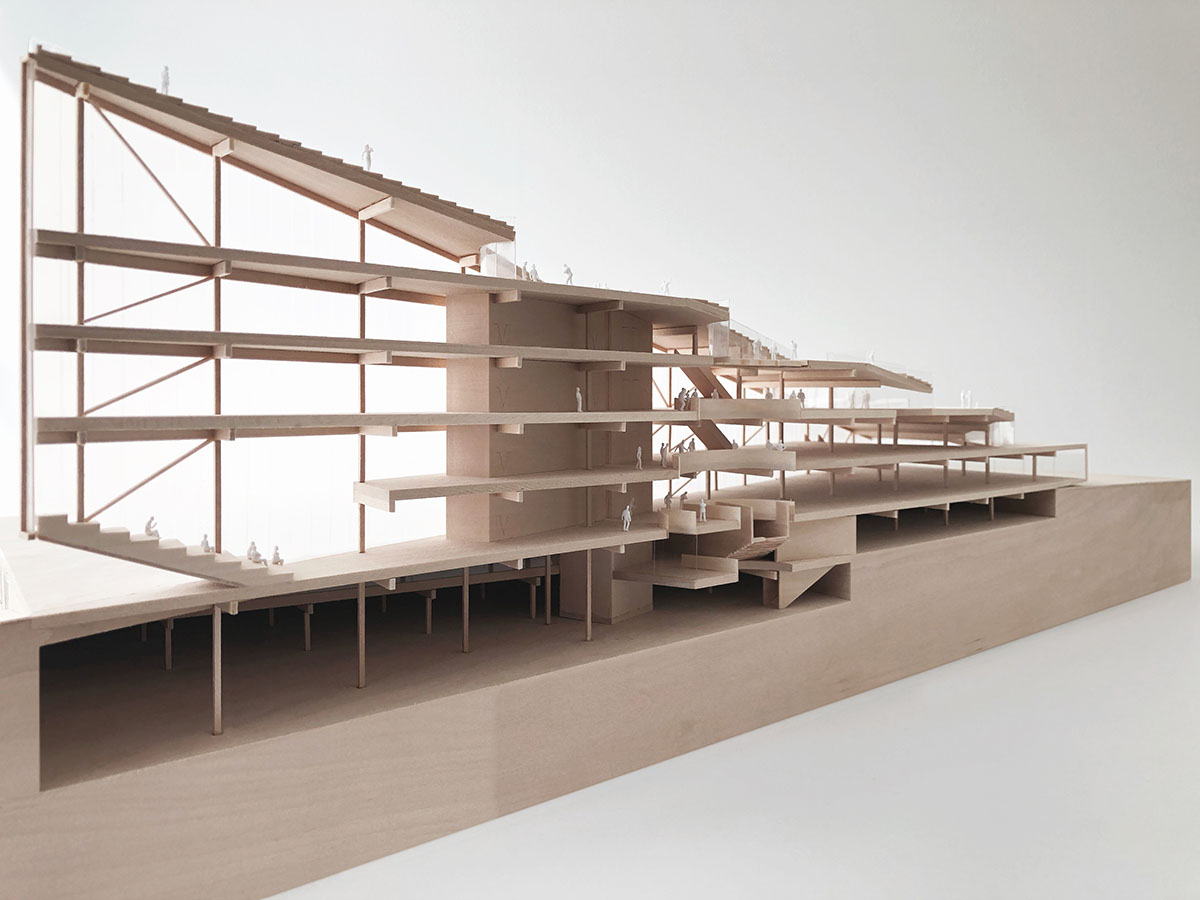
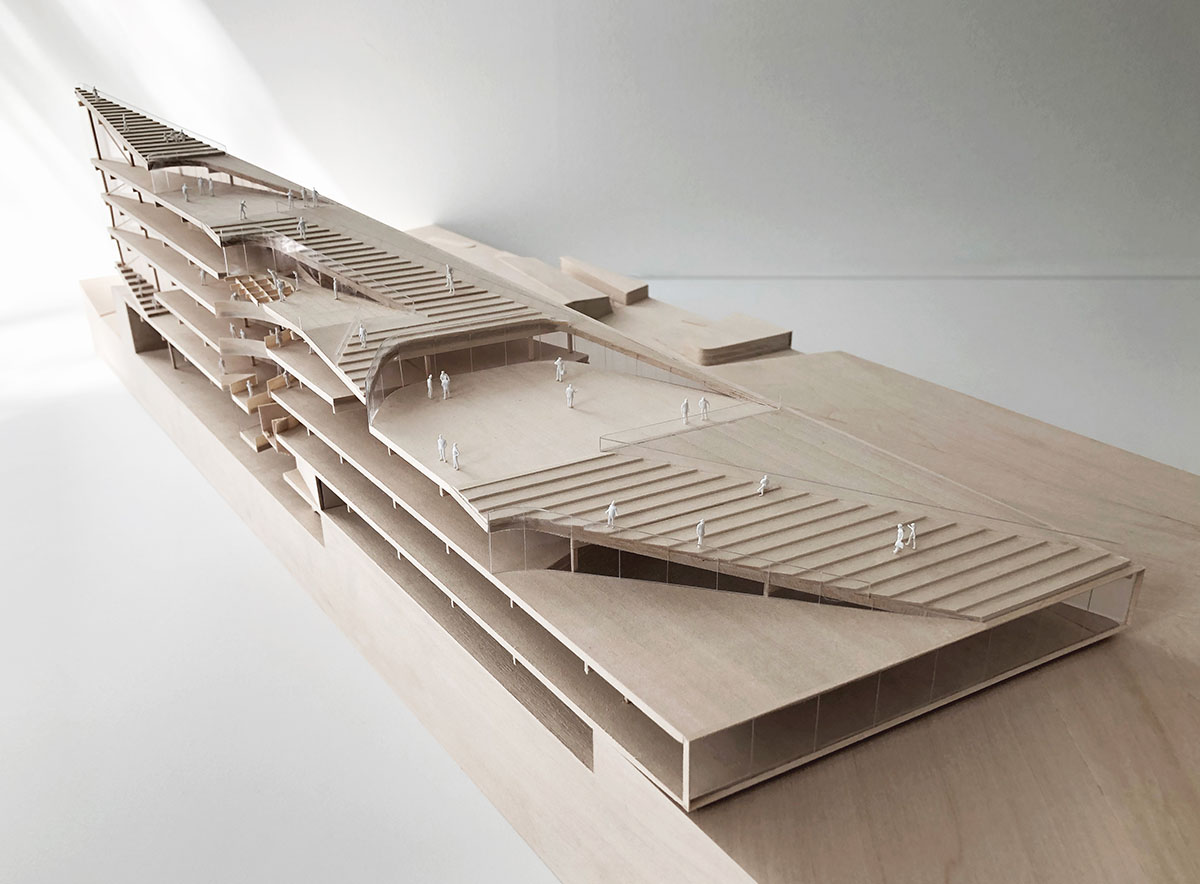
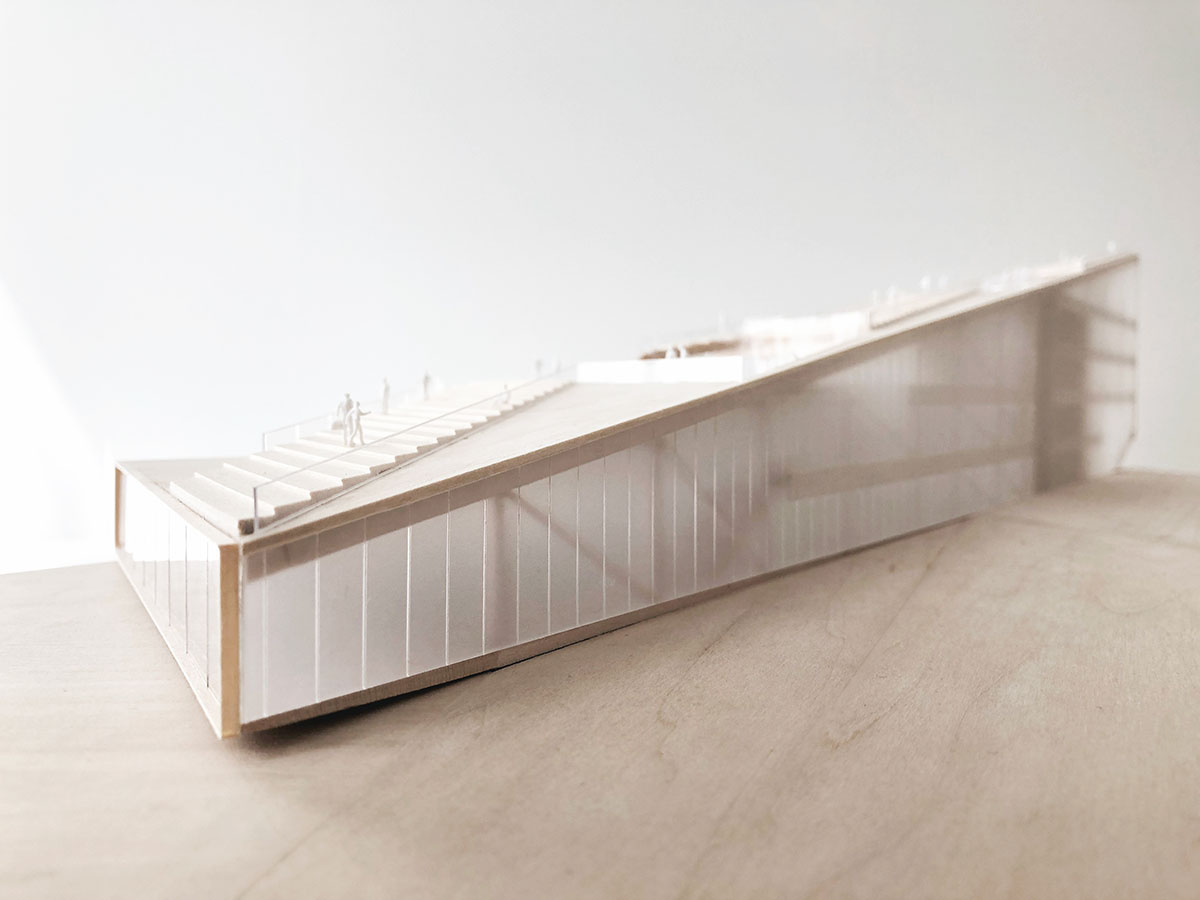
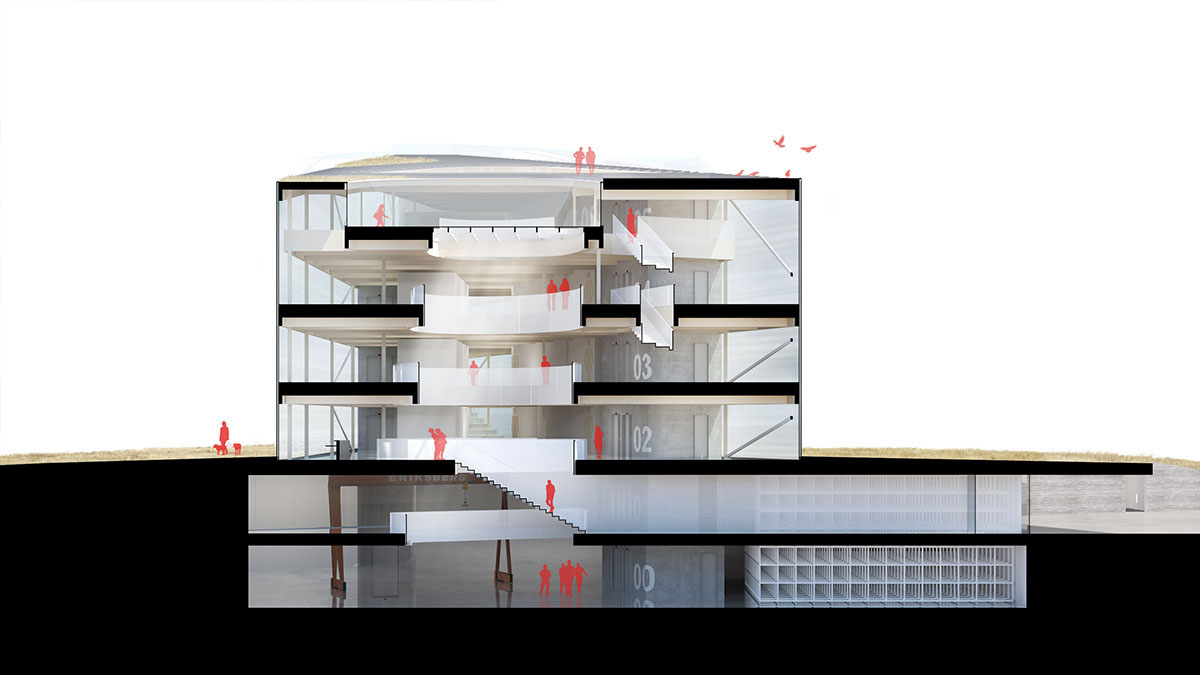
Section 1
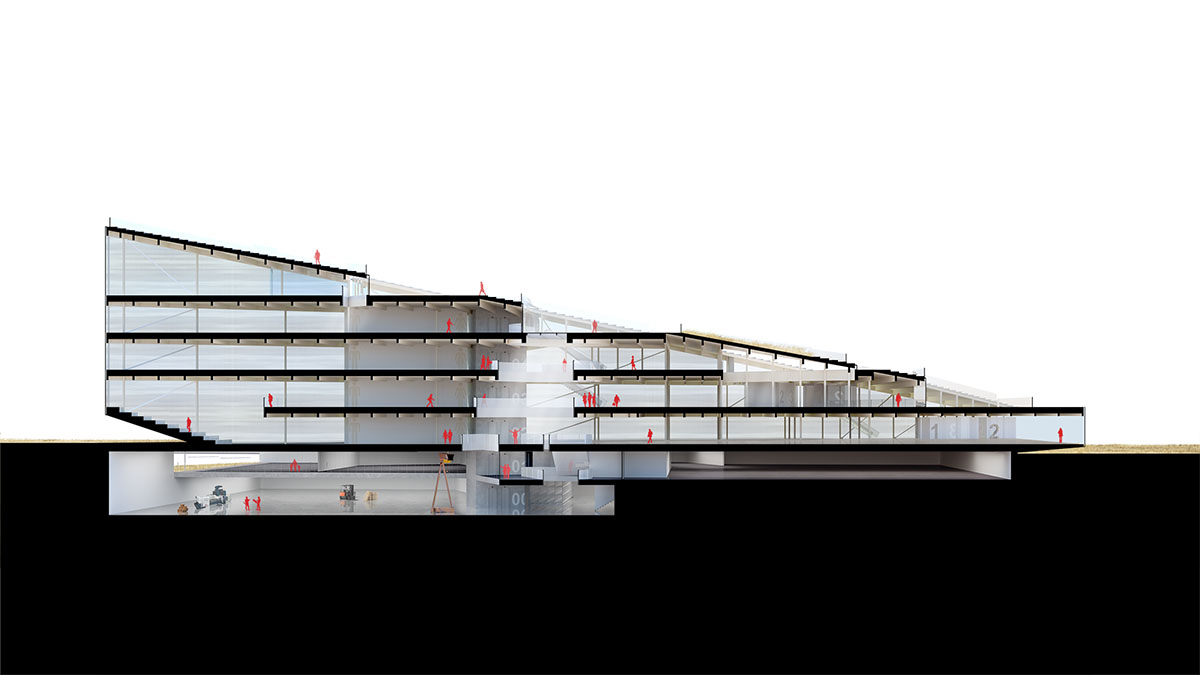
Section 2
Project facts
Project Name: ATTAbotics Headquarters
Architecture Firm: Modern Office of Design + Architecture
Firm Location: Calgary, Alberta, Canada
Completion Year: Unbuilt
Gross Built Area: 120,000ft2
Project location: Calgary, Alberta
Lead Architects: Dustin Couzens
Design Team: Dustin Couzens, Ben Klumper, Anthony Schmidt, John Ferguson, David Vera, Nicholas Tam
Clients: ATTAbotics Inc.
All images © MIR & Modern Office of Design + Architecture
