Submitted by WA Contents
Patchara+ Ornnicha Architecture designs hotel with super elongated balconies on a serene hillside
Thailand Architecture News - Dec 30, 2019 - 14:39 14231 views

A series of elongated balconies define this concrete hotel built on a serene hillside in Koh Phangan, Thailand.
Designed by Patchara + Ornnicha Architecture, the hotel creates its own pattern to provide a mesmerizing view toward the ocean and mountain. The architects wanted to shape this resort according to guests' experience.
Named Varivana Resort Koh Phangan, the hotel encompasses a total of 4,000-square-metre area and is placed with three blocks next to each other which seem as a one block.
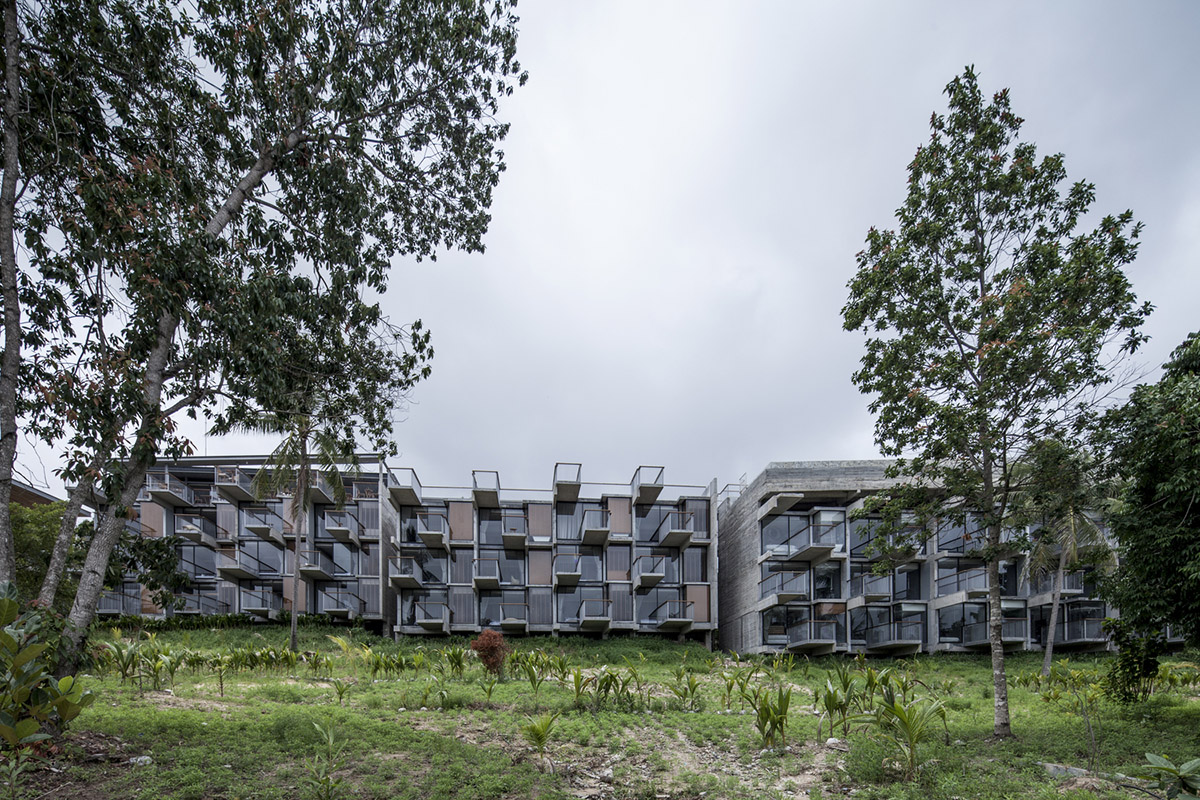
Located on Pha-Ngan Island, an island south of Thailand, the hotel is situated on a serene hillside, surrounded by coconut orchard with an ocean-view at the horizon.
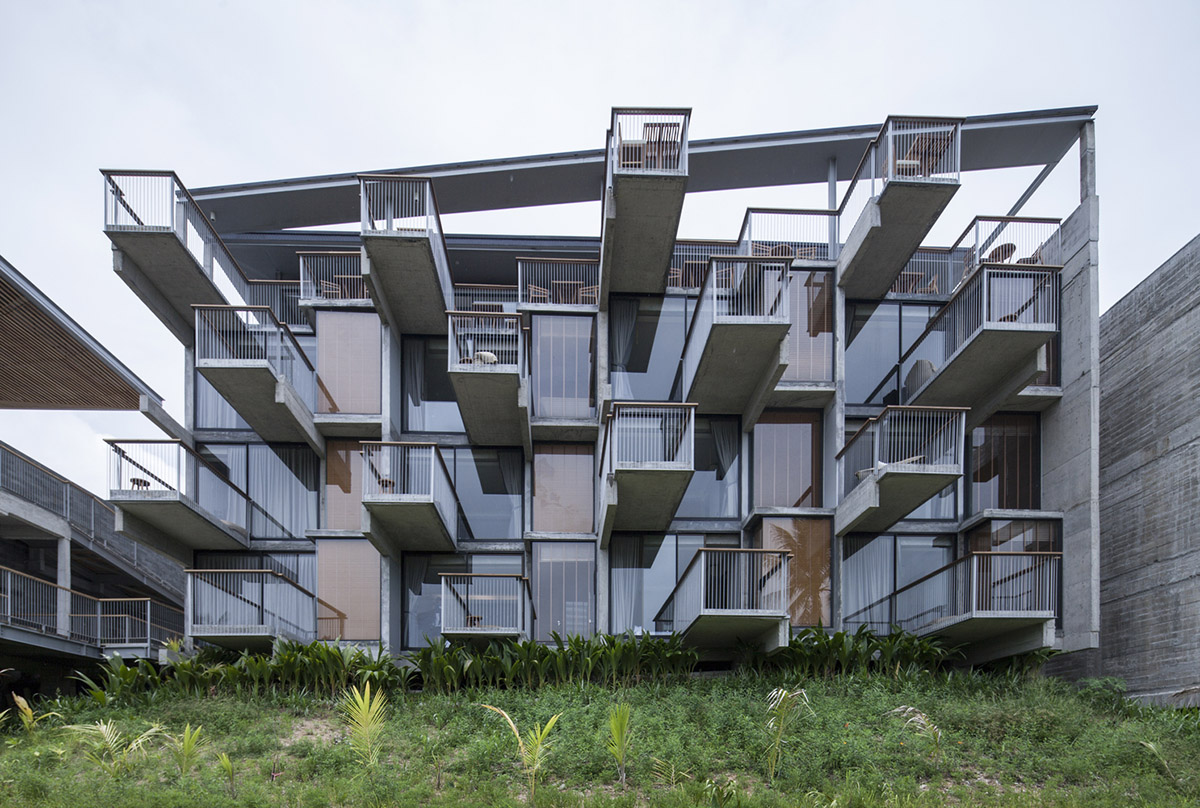
"Designed for well-being and experience-based tourism, main concept of the project evolves around these 2 keywords: simplicity and new experience," said Patchara + Ornnicha Architecture.
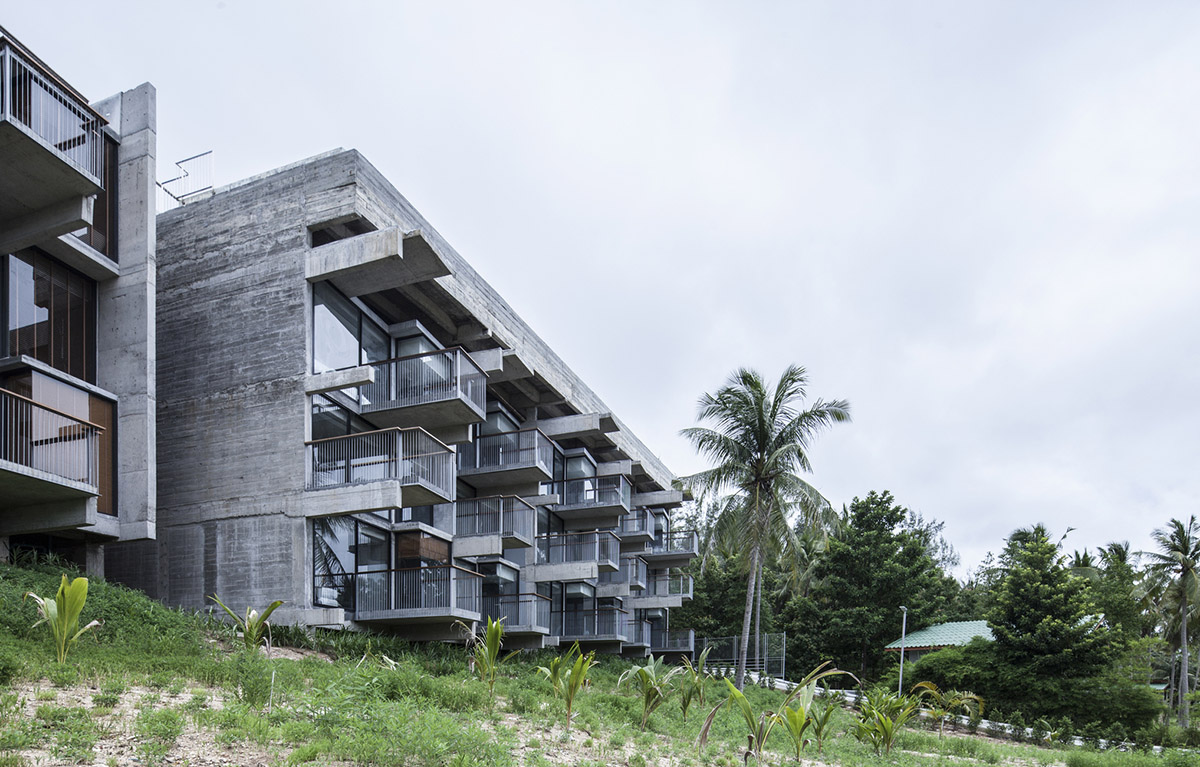
The hotel accommodates 40 guest rooms with main public spaces including restaurant, spa and swimming pool. "Layout and composition of the buildings is derived from the desired guest experience," as the architects highlight.
Buildings are strategically placed at the back of the site, hidden behind lush of green scape of the main road and slightly staggered in such a way that, from guest rooms, view of surrounding landscape is uninterrupted while allows maximum natural light into each and every rooms.
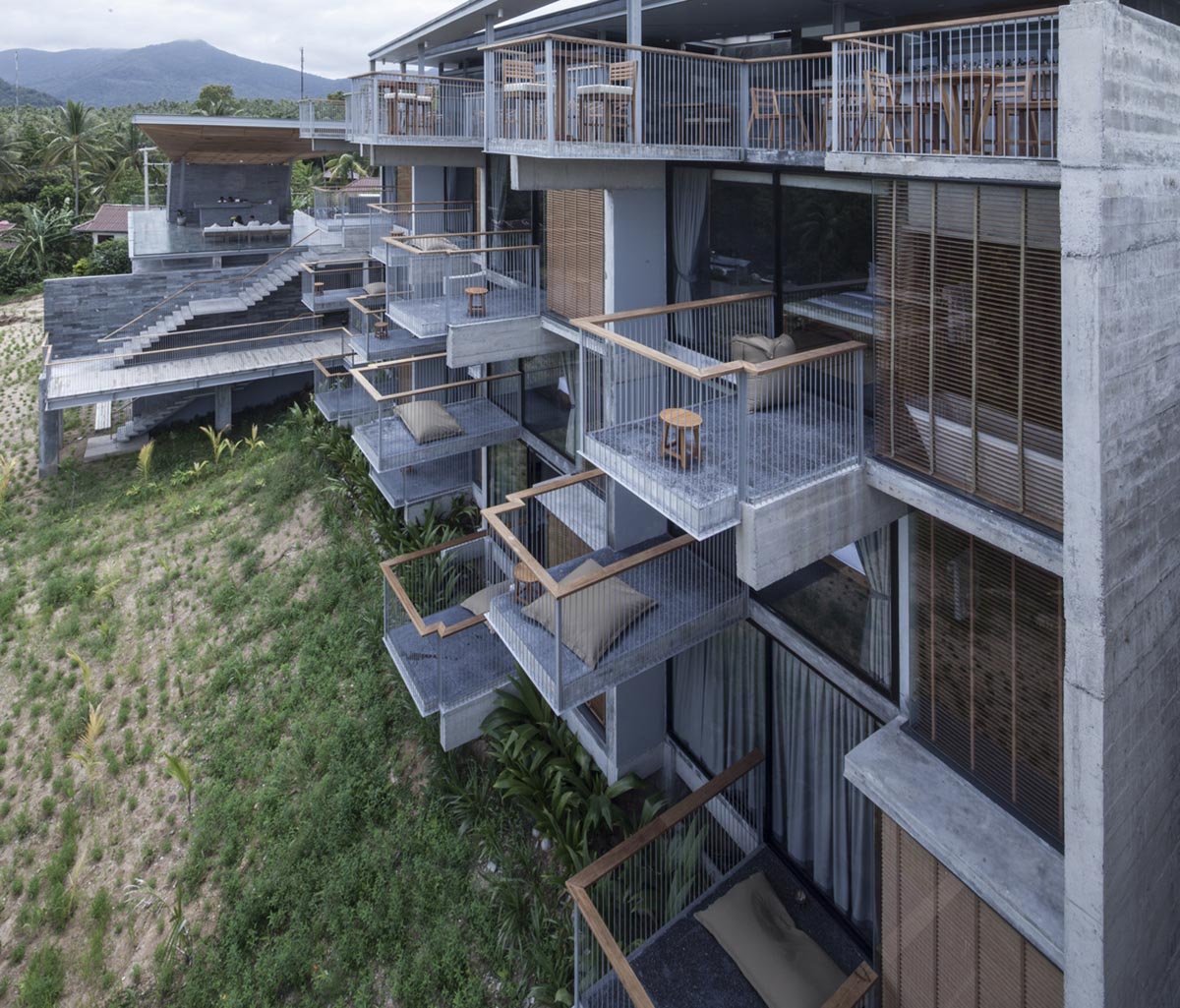
For guests, the hotel slowly reveals itself through a narrow access roadway from the bottom of the site leading to the lobby space uphill. Characterized as a platform with roof, lobby is an open-air space that welcomes guests with scenic view of the surrounding landscape; manmade-wall becomes unnecessary.
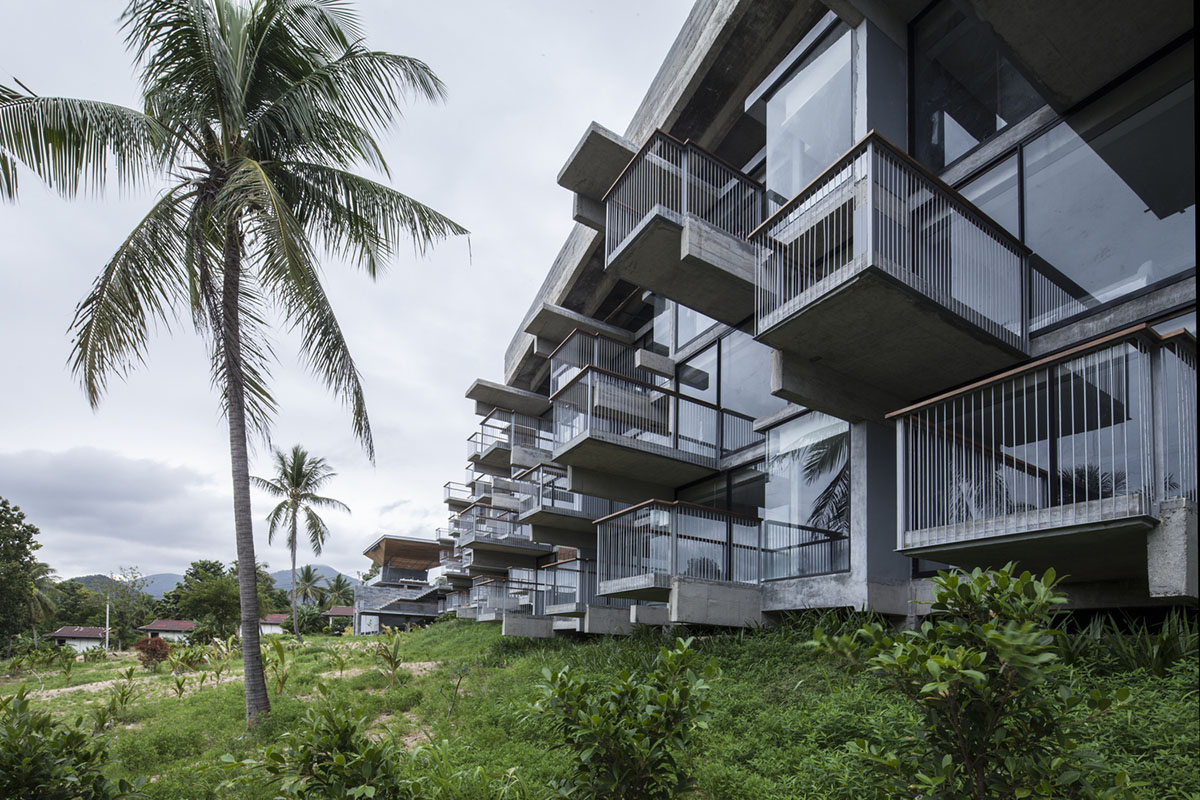
Located on the rooftop are the main public areas, including restaurant, swimming pool and lounging area. From its height, the area provides guests with panoramic view of mountain, ocean and sunset in the distance.
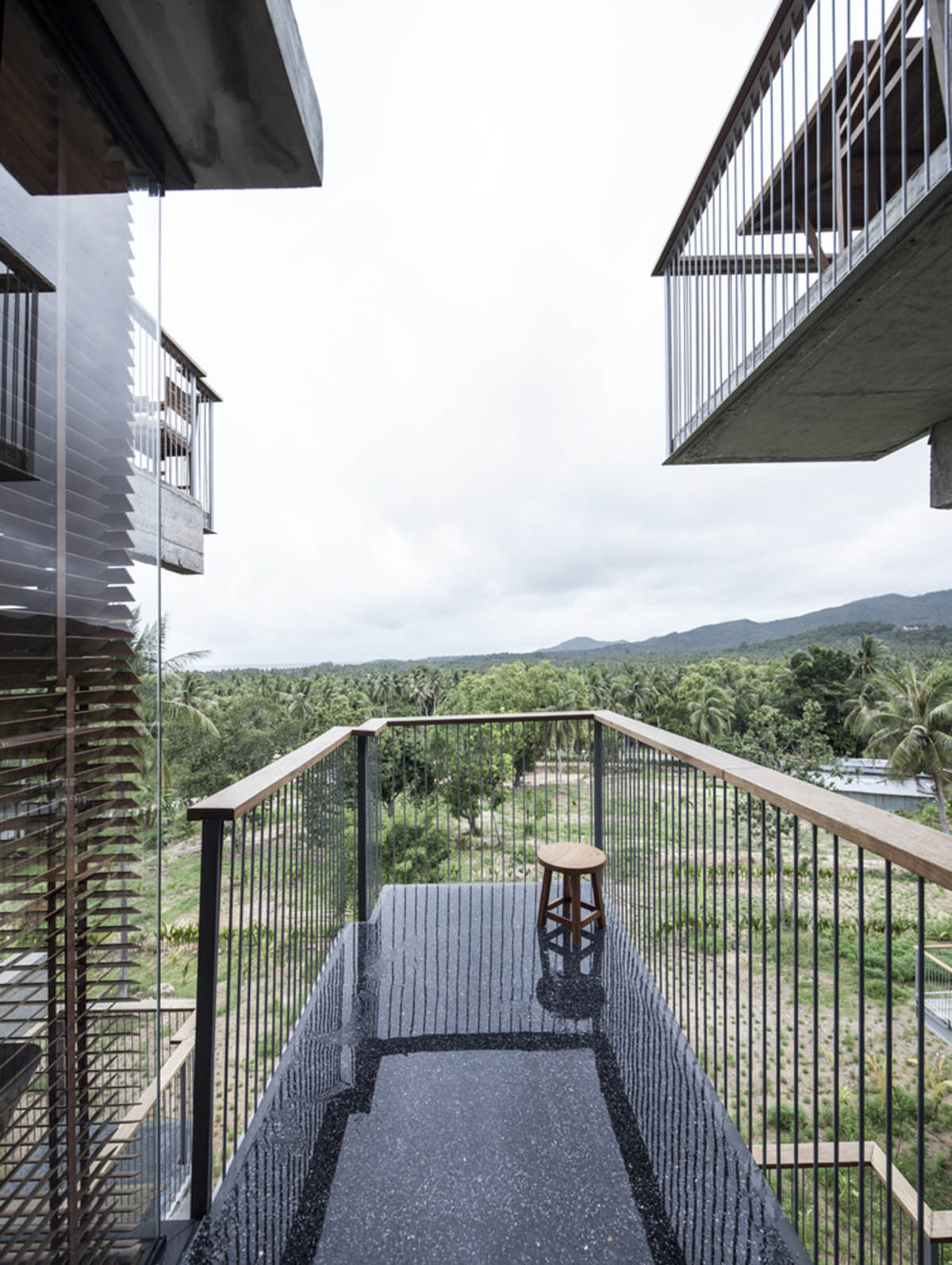
For the guest rooms, cherishing nature of tropical climate is key. Rooms come with two entrance doors: one at the foyer providing security and the second for complete enclosure. Along With the introduction of open-air foyer, light well and openings on both sides of the room, the hotel encourages guests to stay in contact with all natural elements: sun, wind and rain.
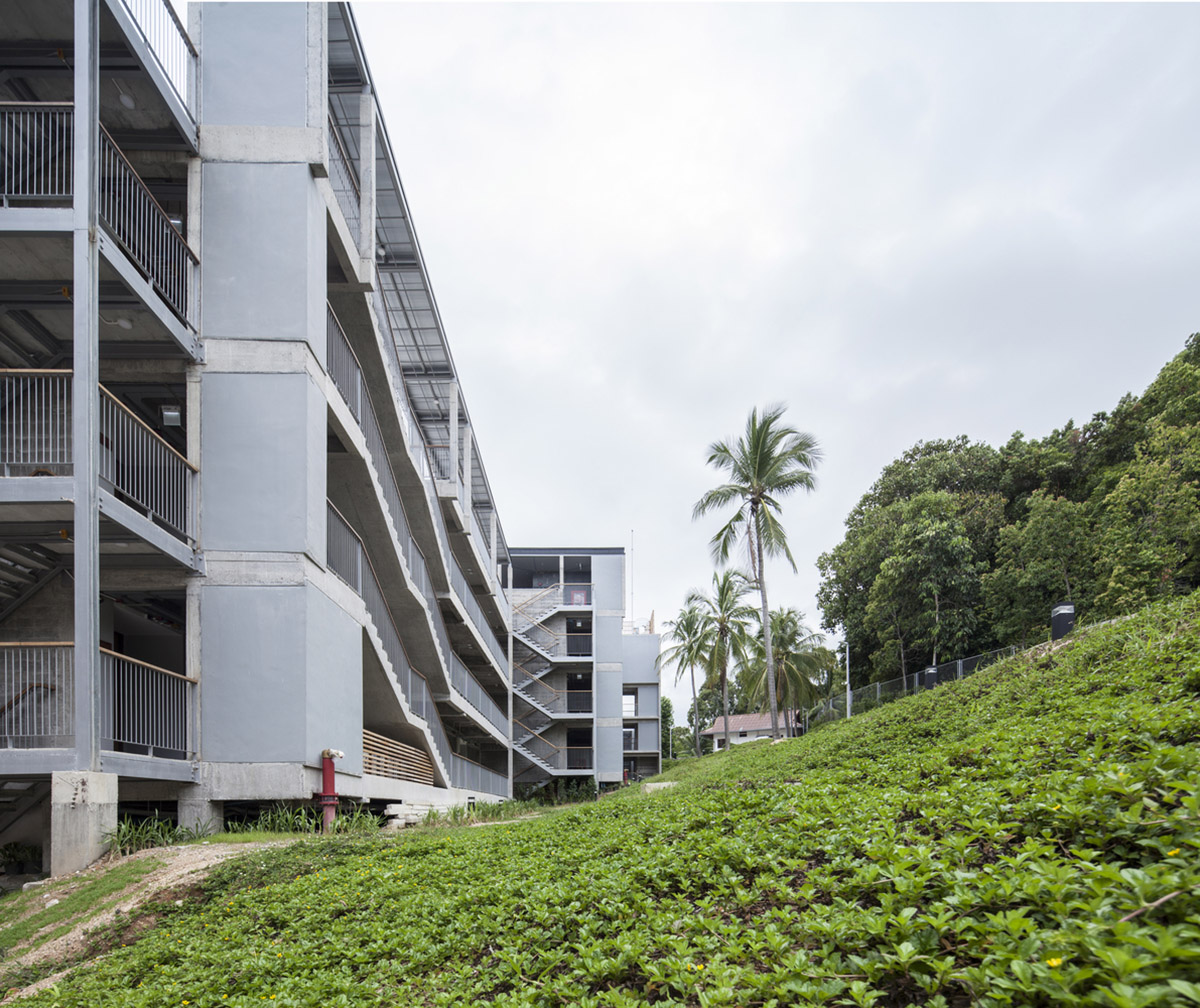
While natural light filtering both indoor living and bathing space, direct exposure of sunlight occurs at balcony. With its unique formation, an extension of 2.5 meters from the room, balcony area offers a new way in which guests experience this outdoor space; to see and be seen.
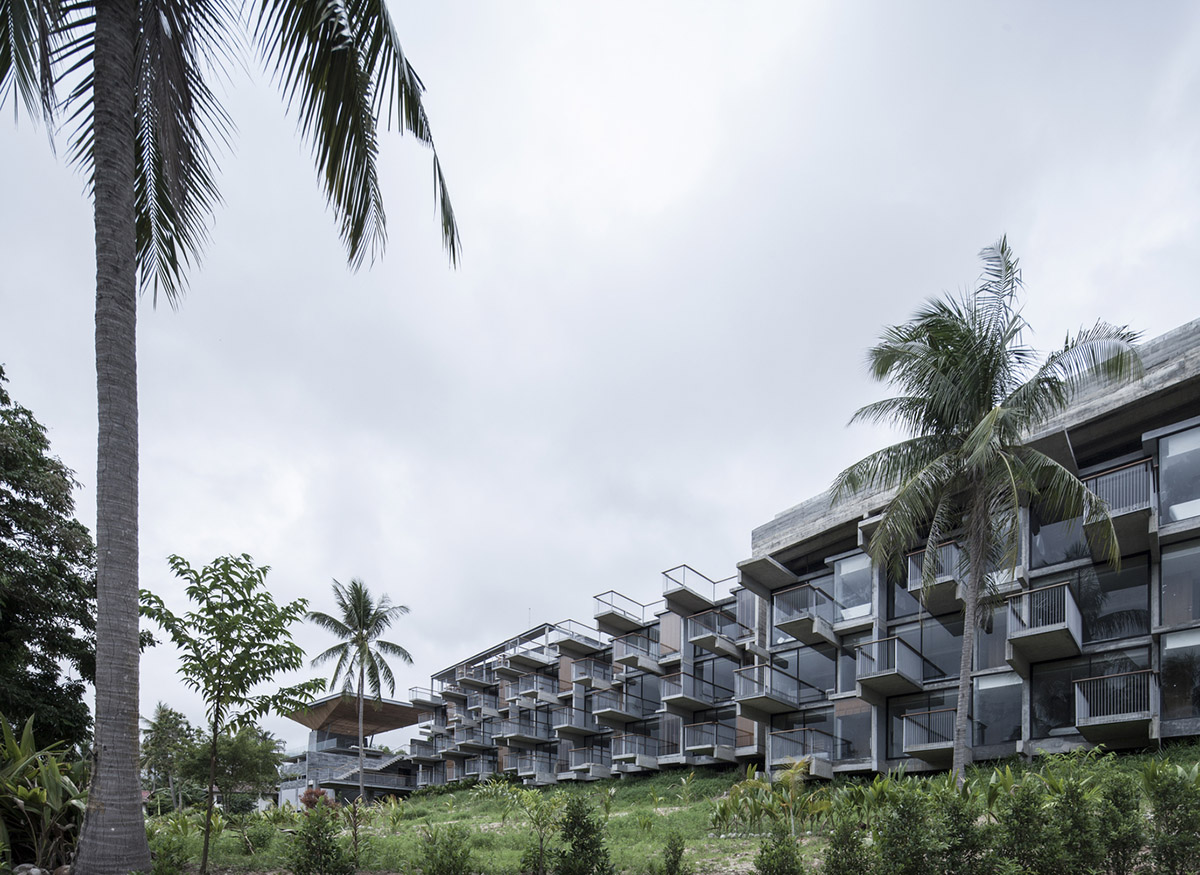
The architects used a simple material palette: exposed concrete. Exposed concrete is chosen for exterior finish; through the use of local coconut wood as formwork, subtle reference of the local is made.

Its rawness and non-uniform finish, varied in shade and texture, creates an interesting character for the building. While rawness is presented outwardly, inside is imbued with warmth and comfort through the use of black terrazzo and teak wood.

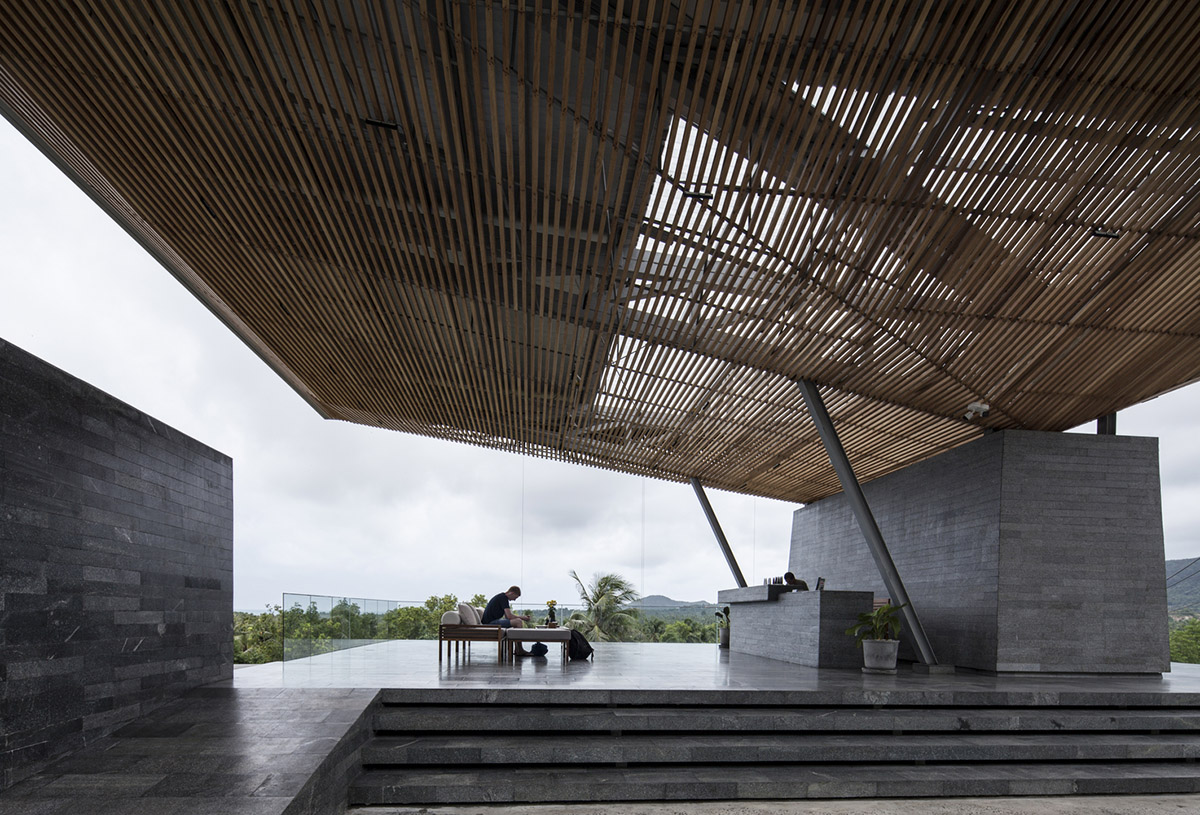
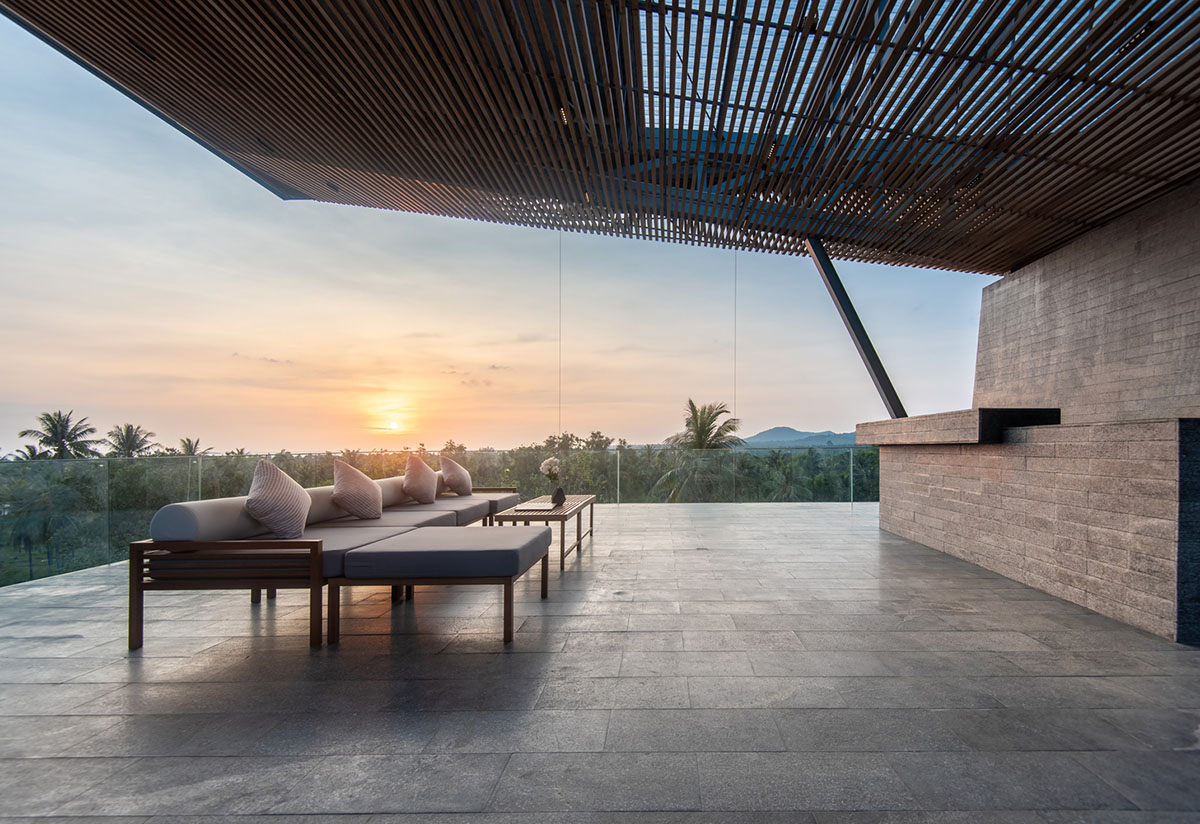
Image © Samuele Cavicchi
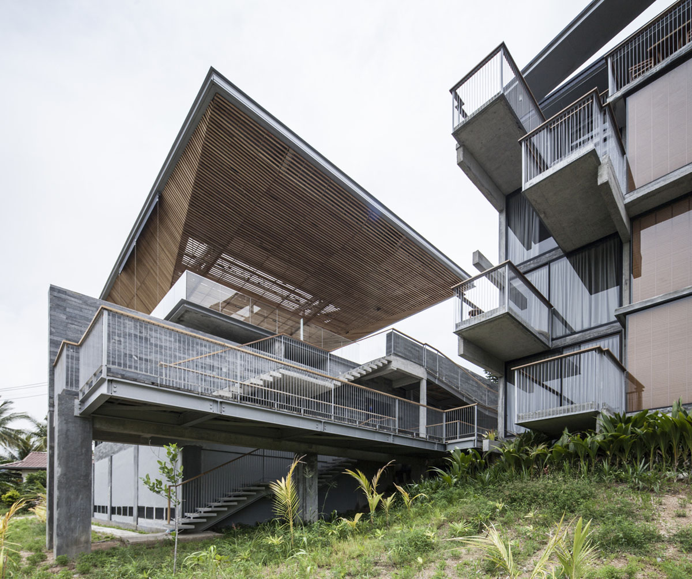
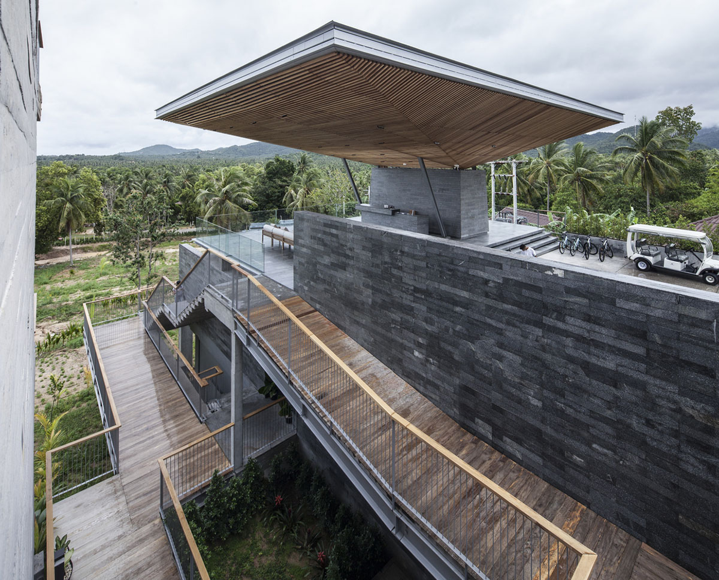
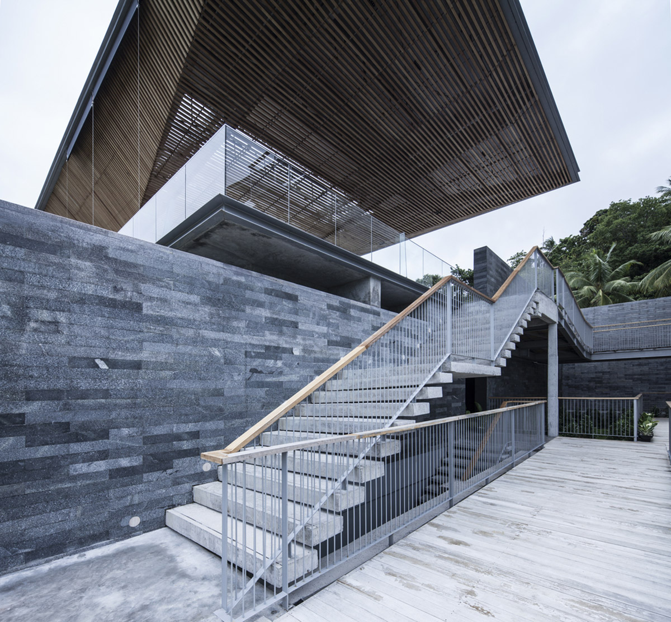


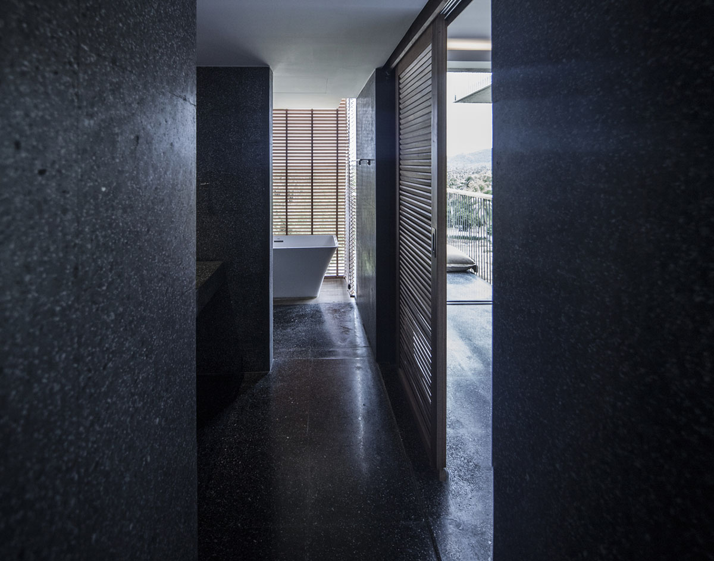

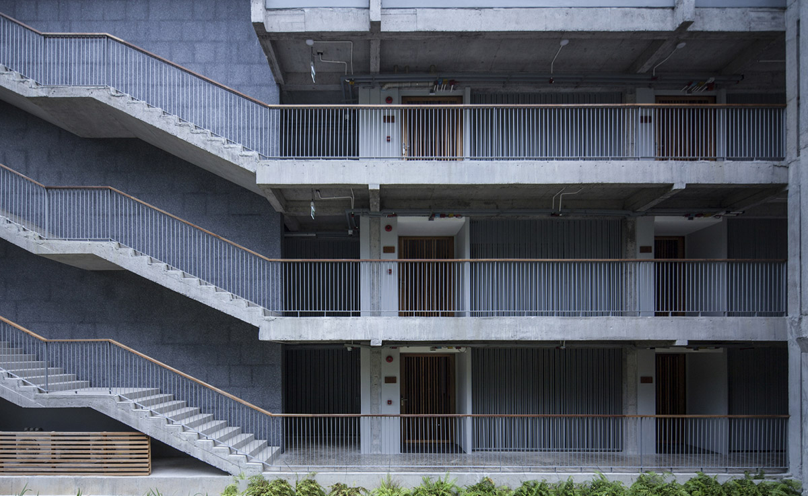
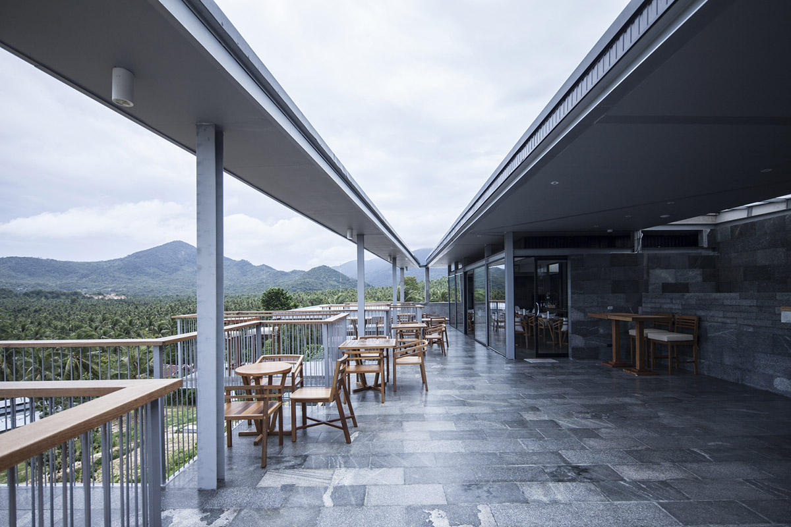
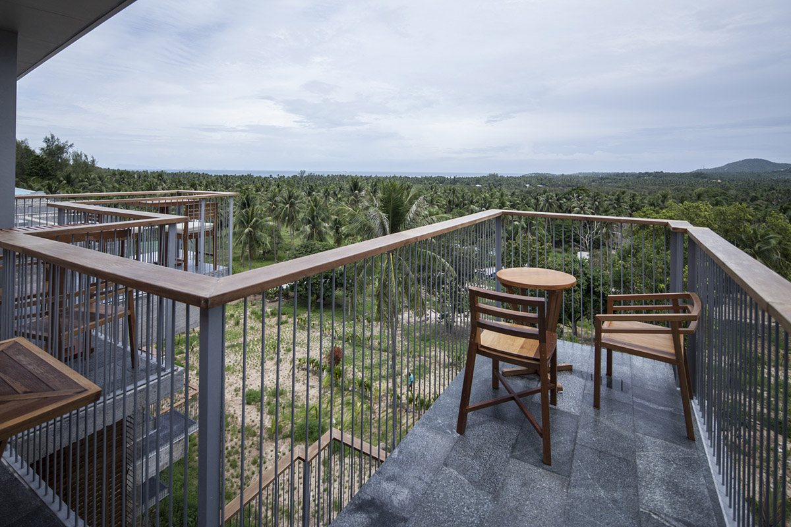

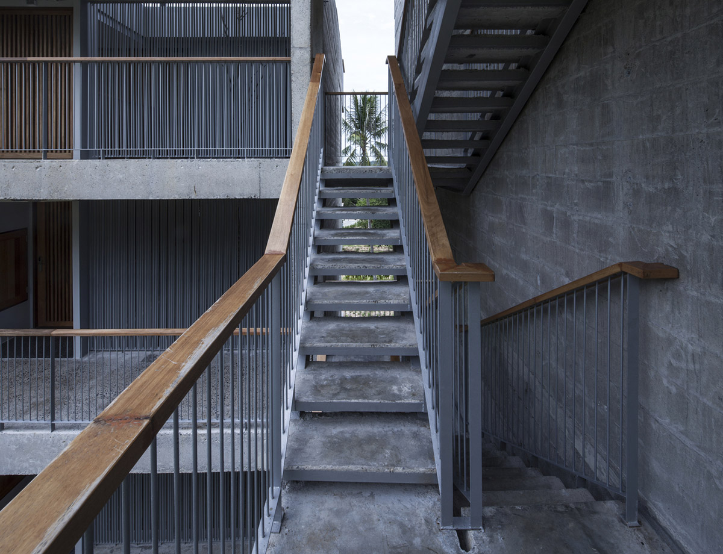
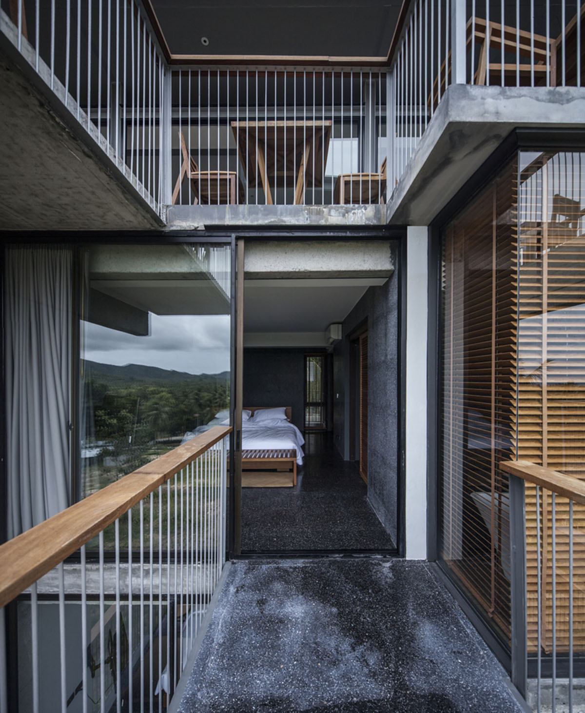
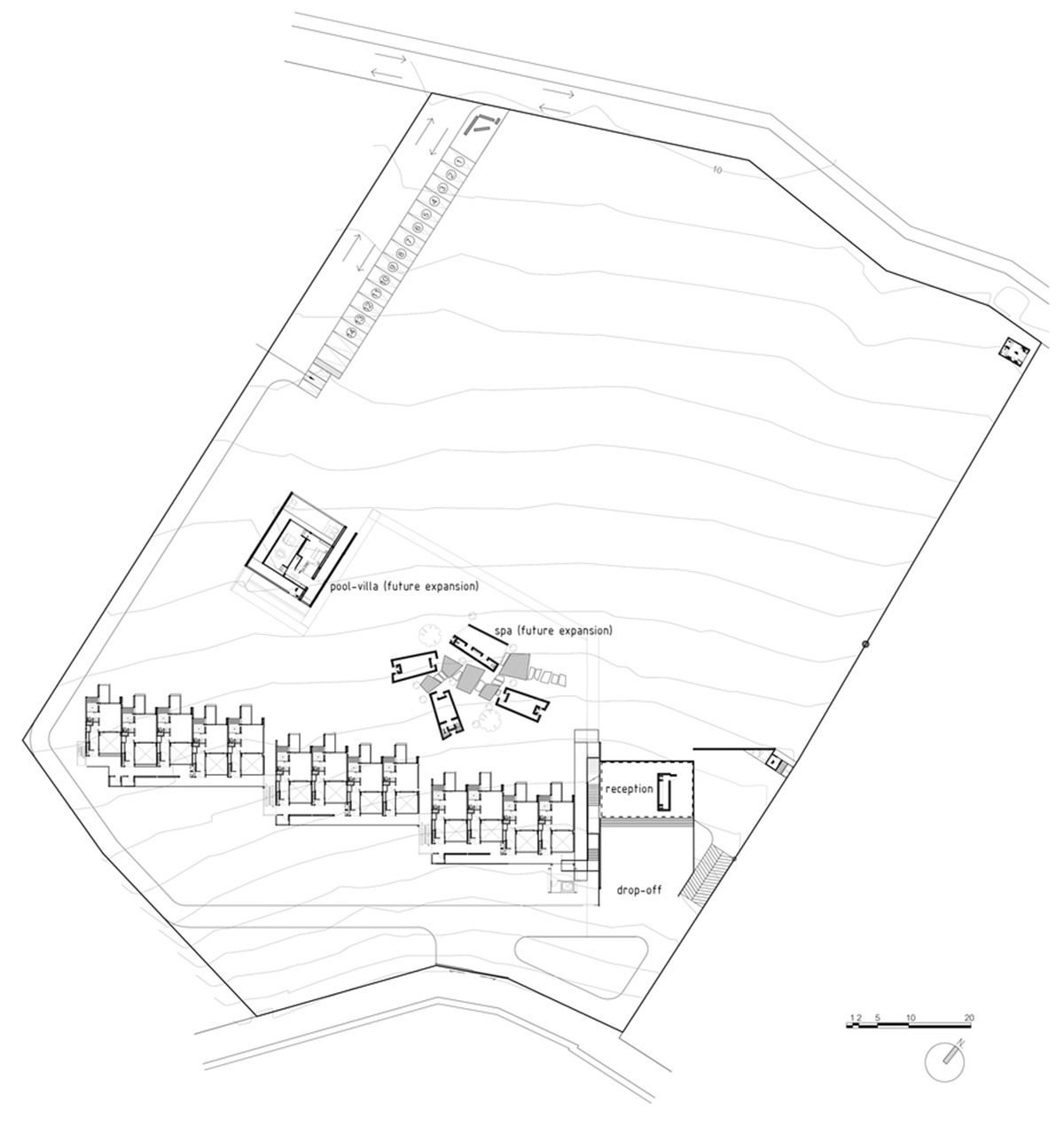
Site plan



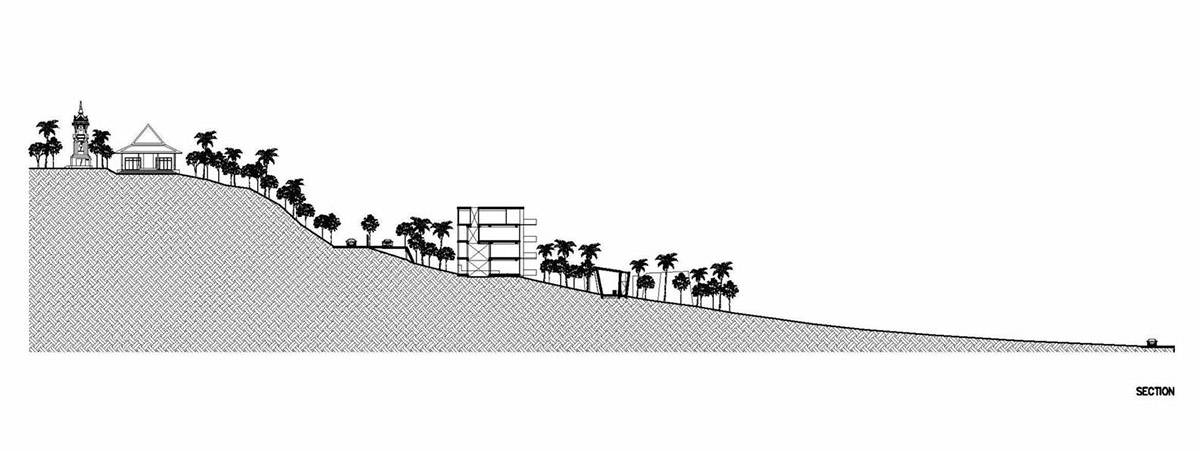
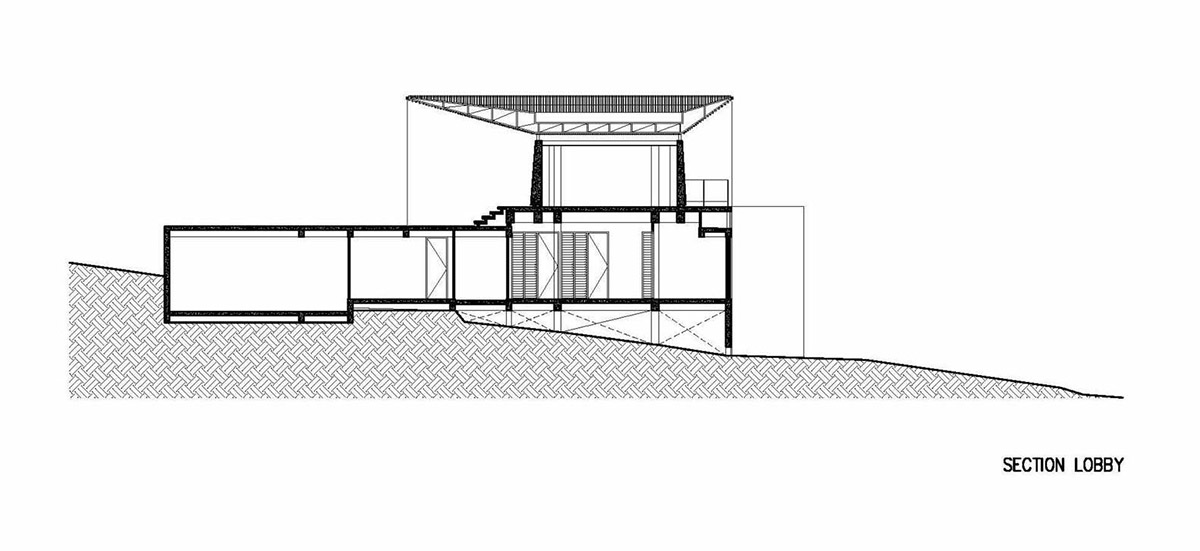
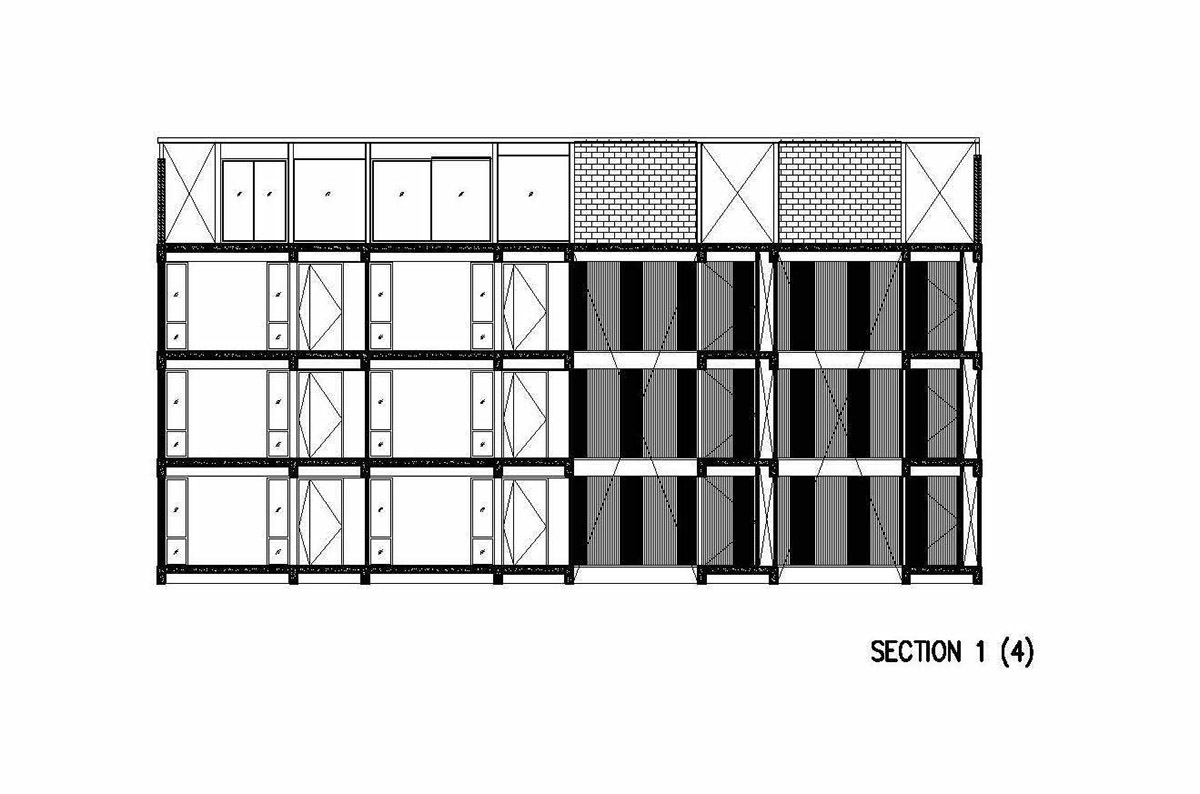
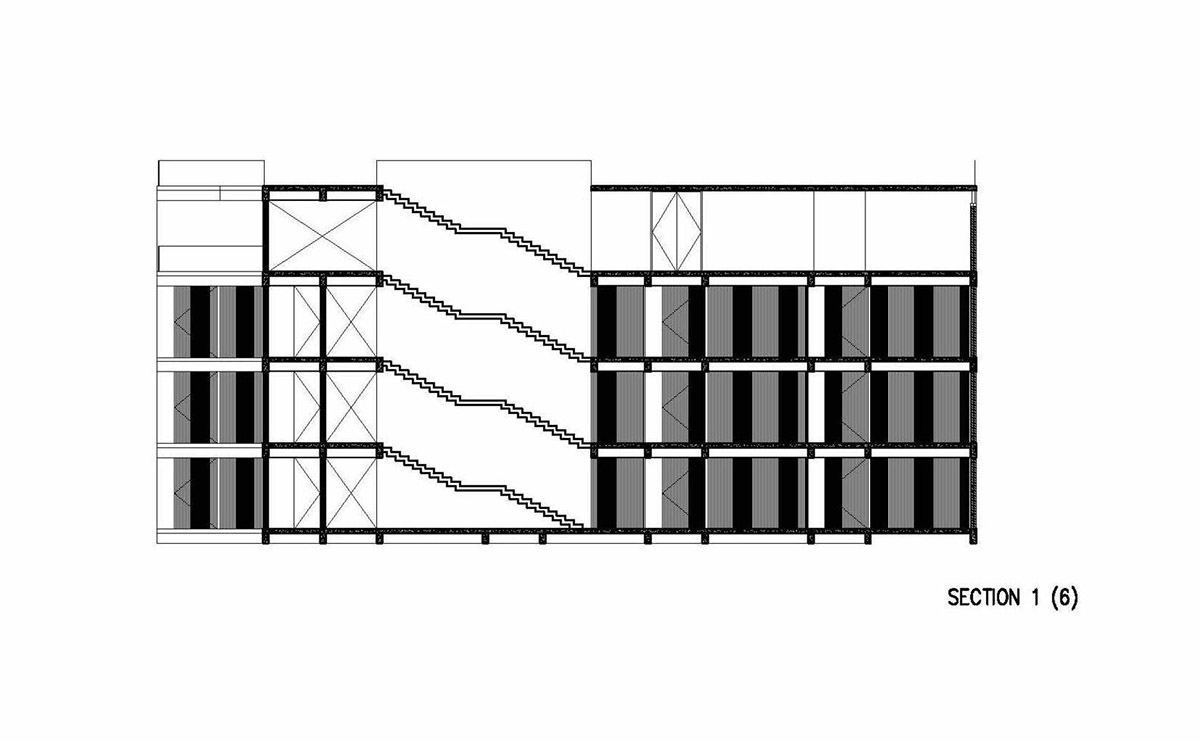
Project facts
Project name: Varivana Resort Koh Phangan
Architects: Patchara + Omnicha Architecture
Location: Koh Phangan, Thailand
Size: 4000m2
Date: 2019
Lead Architect: Ornnicha Duriyaprapan
Design Team: Ornnicha Duriyaprapan, Patchara Wongboonsin, Prakai Voranisarakul, Chalermchai Asayote
Clients: Varivana
Engineering: Basic Design co.ltd, Weint co.,ltd
Landscape: POAR (Patchara + Ornnicha Architecture)
Consultants: Varivana
All images © Patchara Wongboonsin unless otherwise stated.
