Submitted by WA Contents
3LHD completes hotel with terraces filled with Mediterranean gardens and water areas in Croatia
Croatia Architecture News - Dec 12, 2019 - 17:06 16717 views
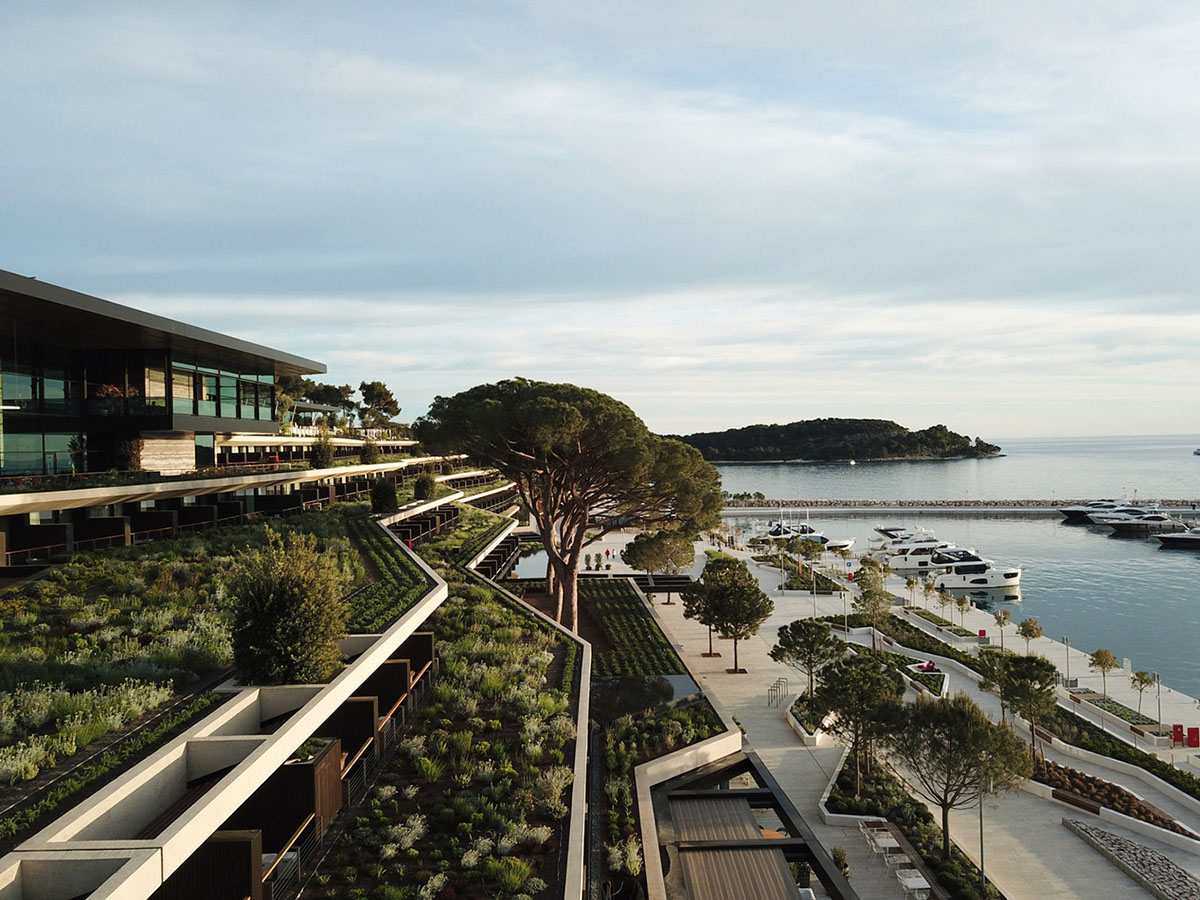
A series of descended volumes, filled with Mediterranean gardens, and platforms define this hotel situated on the coast of Rovinj, St. Euphemia, the island of St. Catherine, Croatia.
Designed by Croatian architecture studio 3LHD, the hotel, named Grand Park Hotel Rovinj, provides a beautiful viewpoint for the most beautiful stage on the Adriatic.
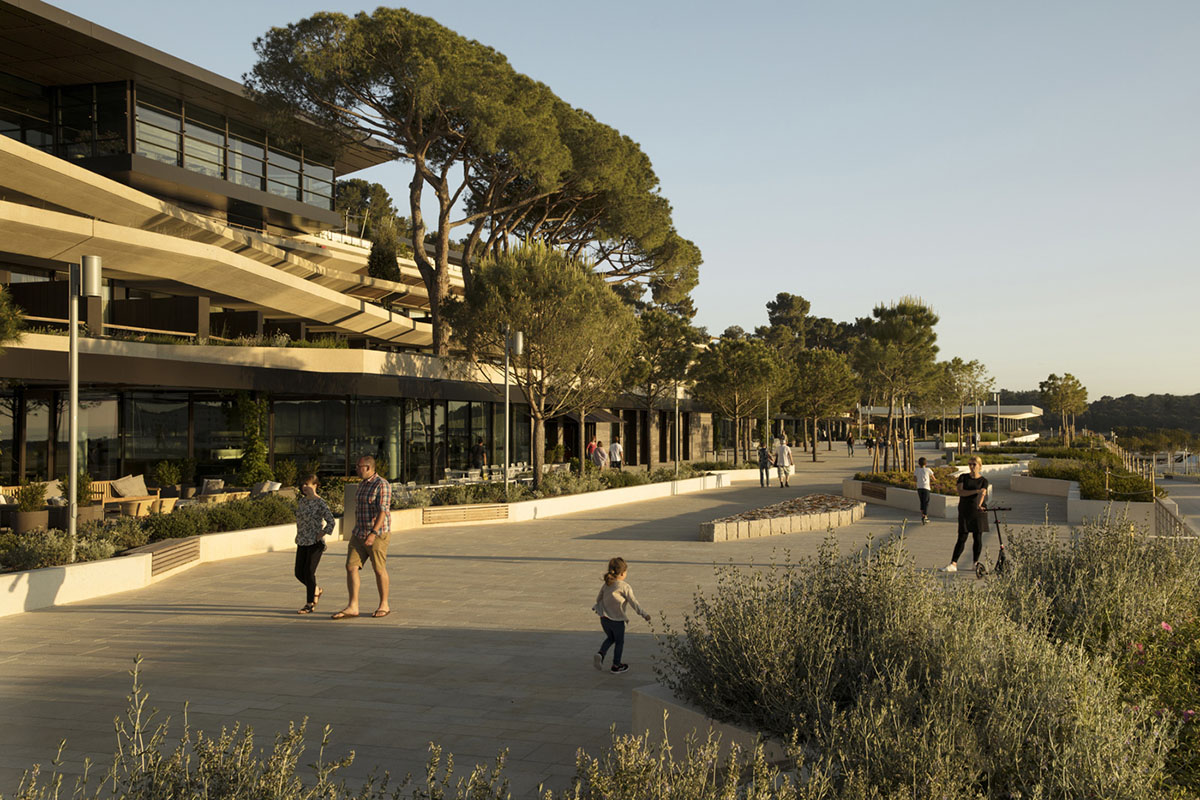
Wherever a visitor circulates within the hotel, guests get the impression of staying in a park overlooking Rovinj, Sv. Euphemia, island of Sv. Catherine and the most beautiful sunsets in the sea.

Encompassing a total of 46,813-square-metre area, the hotel is situated directly on the coast, next to the city promenade and marina, it is a kind of starting point from the inner city area towards the tourist facilities of the Monte Mulini area.

In order to better fit the volume of the hotel into the existing forest, it is maximally adapted to the sloping terrain. The floors are offset and gradually descend to the city promenade, creating terraces filled with Mediterranean gardens, water areas, swimming pools and sunbathing areas.
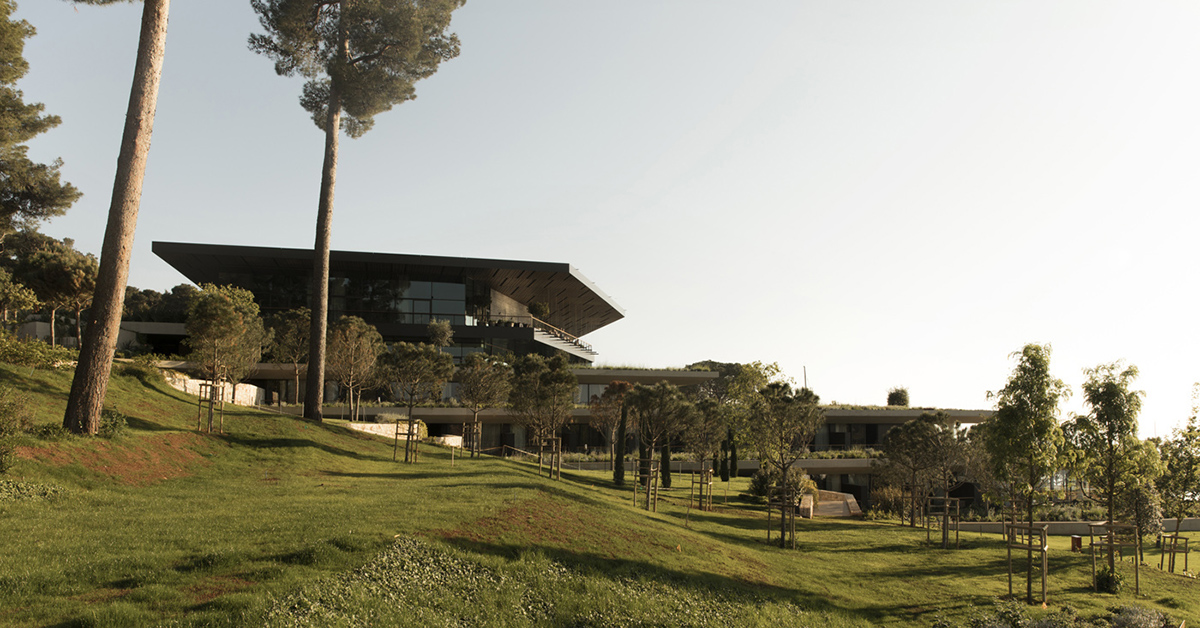
In the lobby and reception area there is a bar with a terrace, an a la carte restaurant and a central staircase that connects the lobby to the main restaurant.
Five pine trees over half a century old occupy a special place in the view of the hotel. The congress hall frames views of the peninsula through the largest glass in Europe.

The wellness areas include a spa, sunbathing area and three swimming pools and extend over two floors overlooking the forest and Rovinj.
The main pool is partly housed in a glass pavilion that opens in the summer, providing a special experience of intertwining the interior, the forest and the sea.
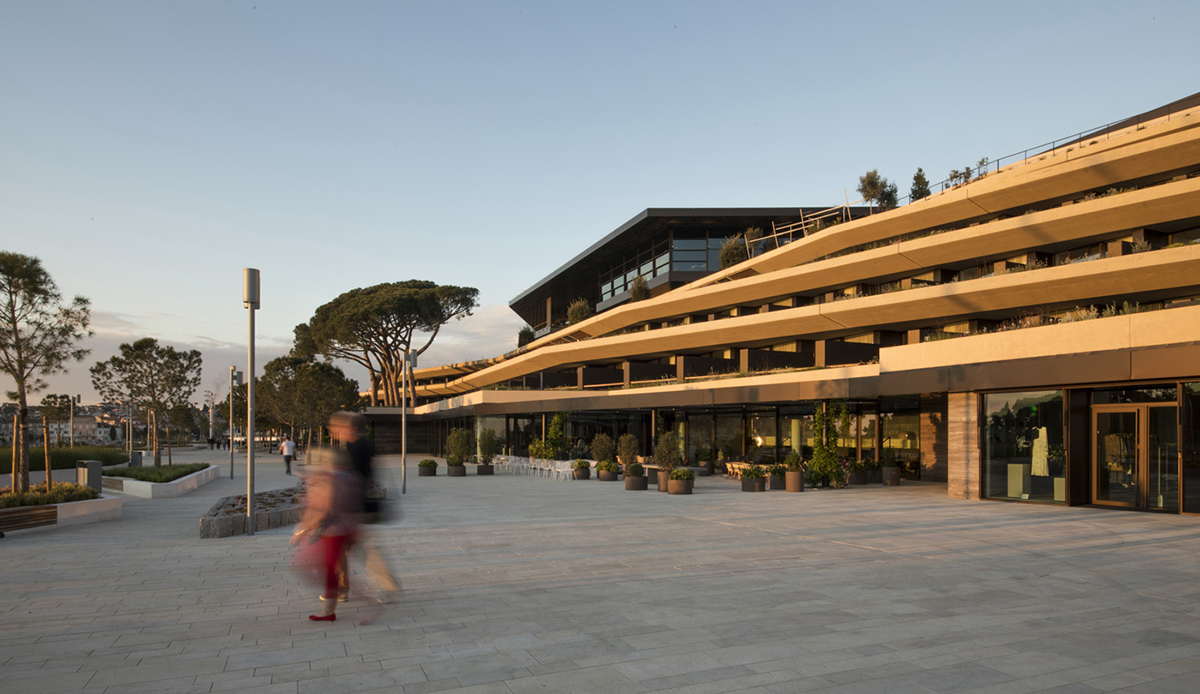
The open space along the promenade stands out functionally and by design from other spaces. It was conceived as a new gathering place, a square with various amenities - resting, socializing and gathering areas, supplemented by the hotel's shopping and hospitality facilities.
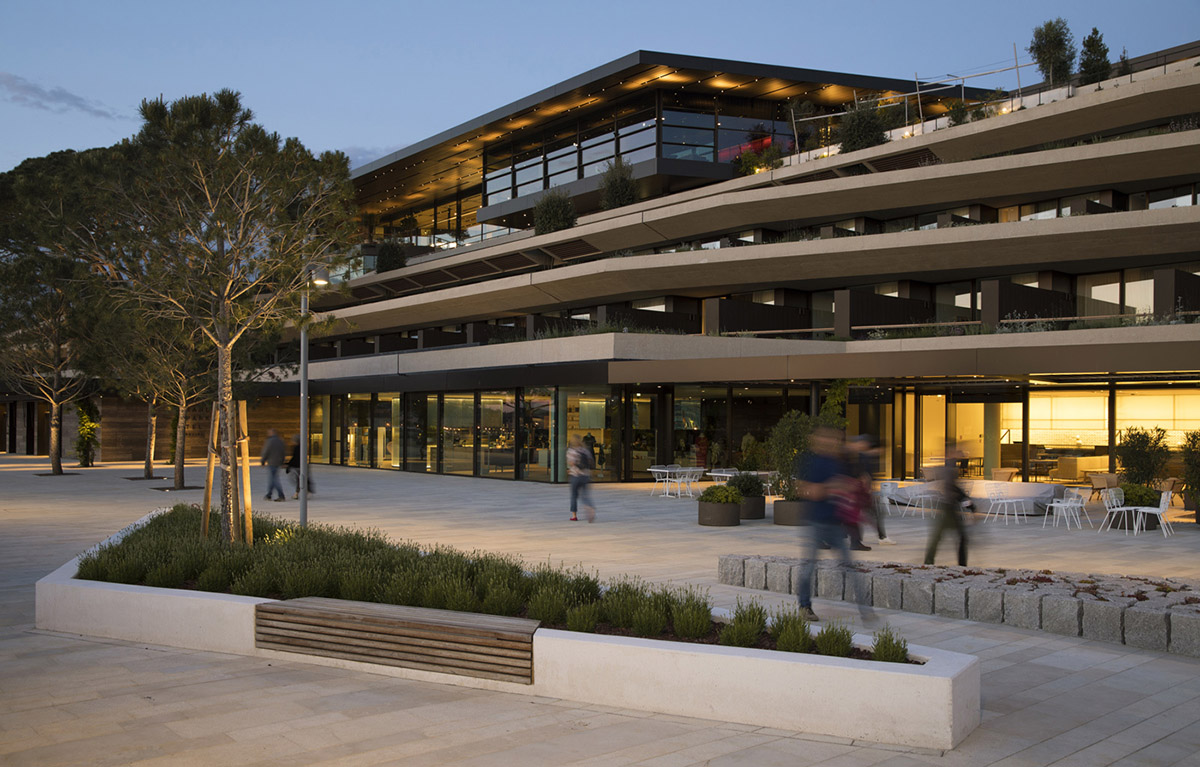
For the interiors, 3LHD worked with Italian architect and designer Piero Lissoni to grasp the earth-toned color palette in every detail. Public spaces are characterized by a multitude of details, a large number of types and specific pieces of furniture that, despite mutual diversity, make a unique story together.
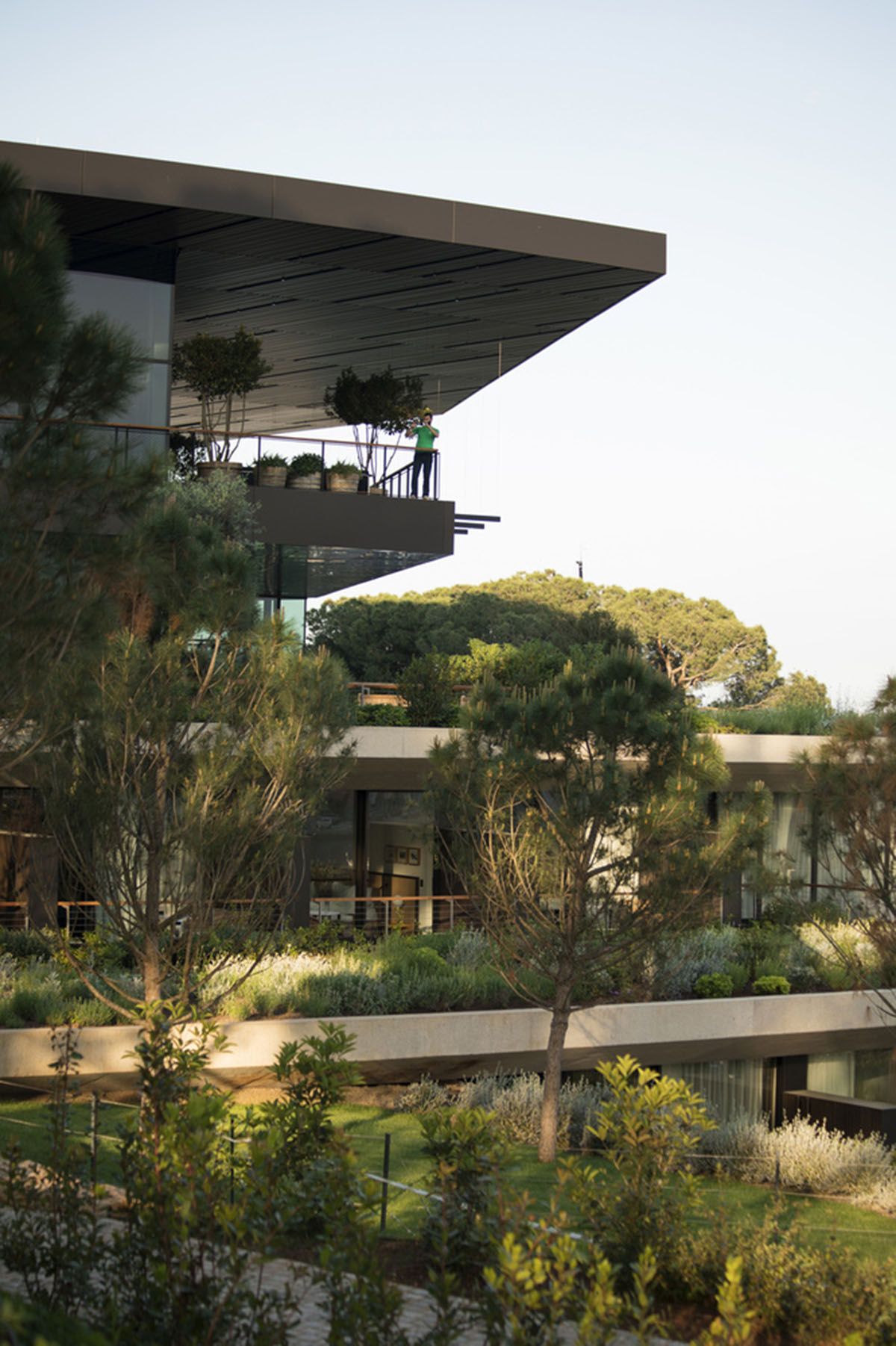
The architects gave special attention to styling. Earthy tones and colors prevail in the rooms – a counterpoint to the blue sky and sea that surround the hotel.
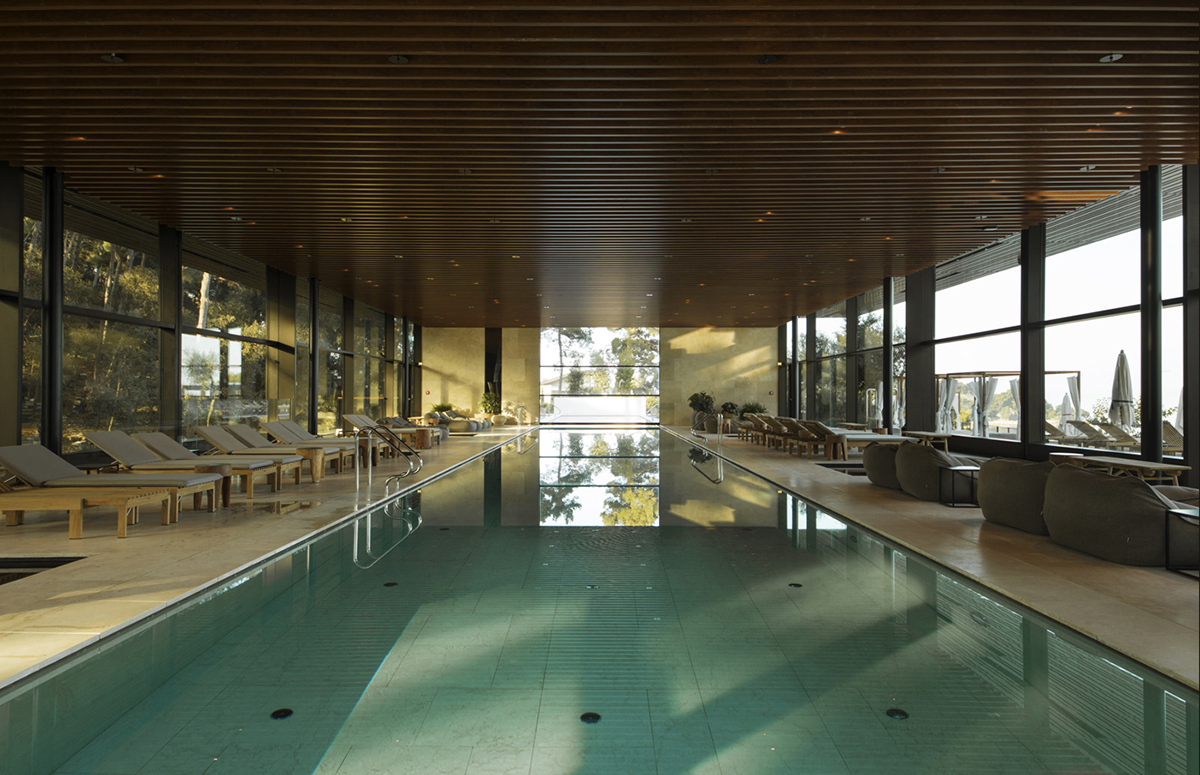
The areas alongside the promenade are functionally and formally different from other spaces. They are intended to be a new space for social gatherings, a square with diverse amenities.
Water surfaces, paving and greenery created a comfortable environment, framed individual content units and made the whole area attractive and accessible.
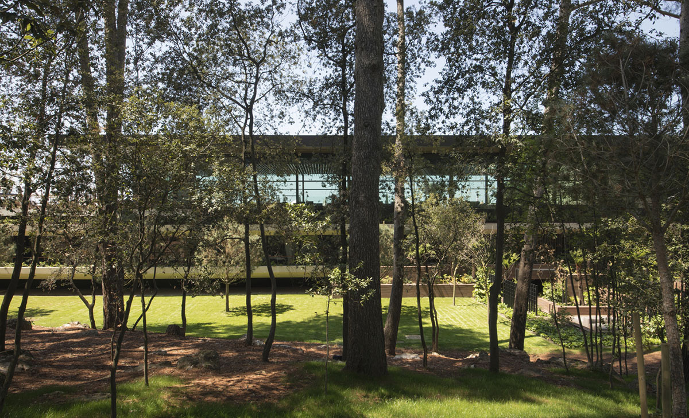




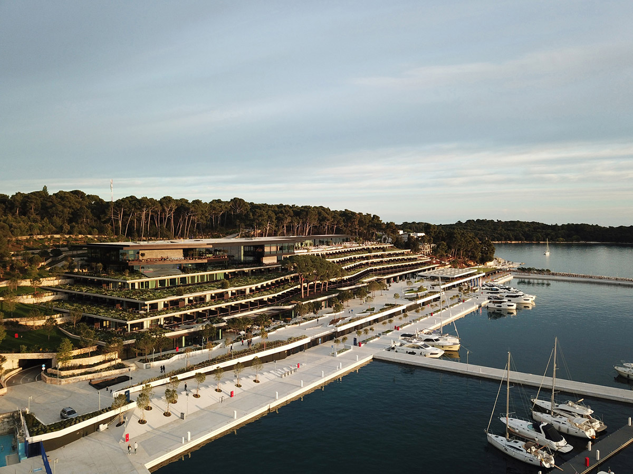
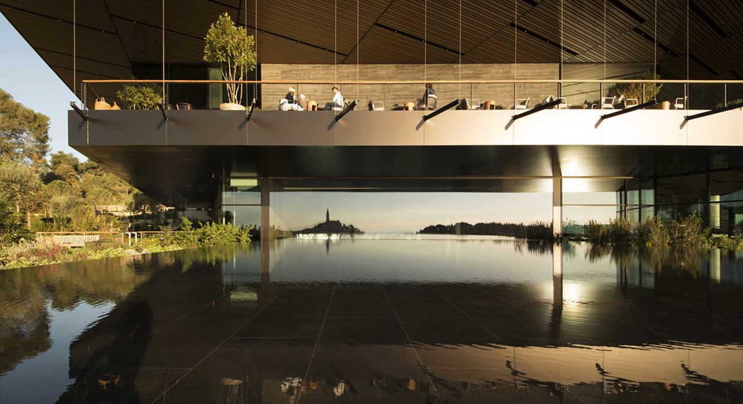

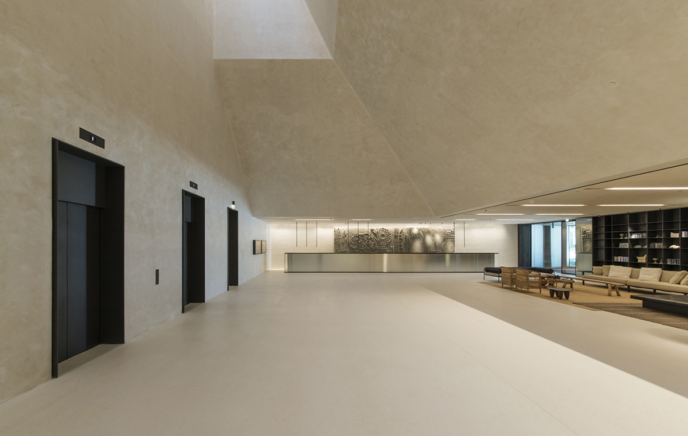
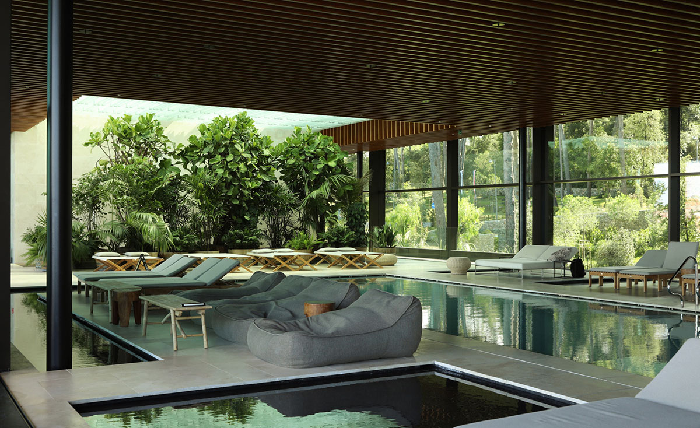
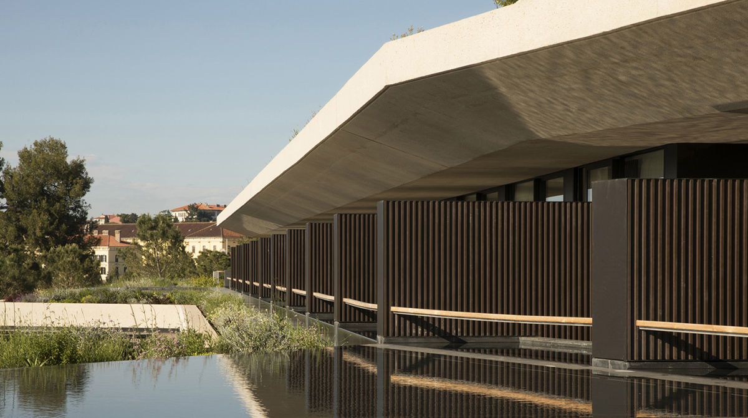
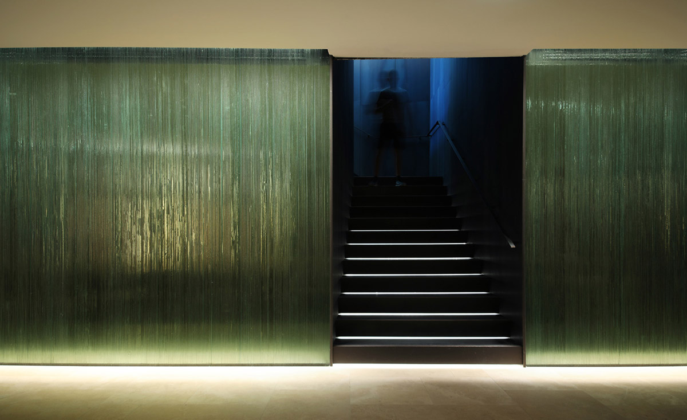

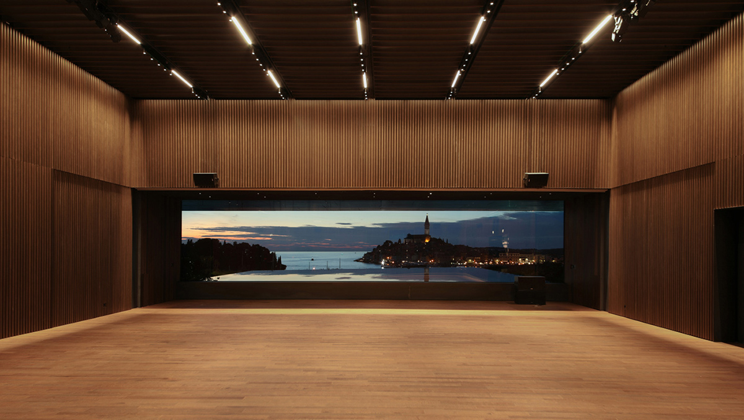
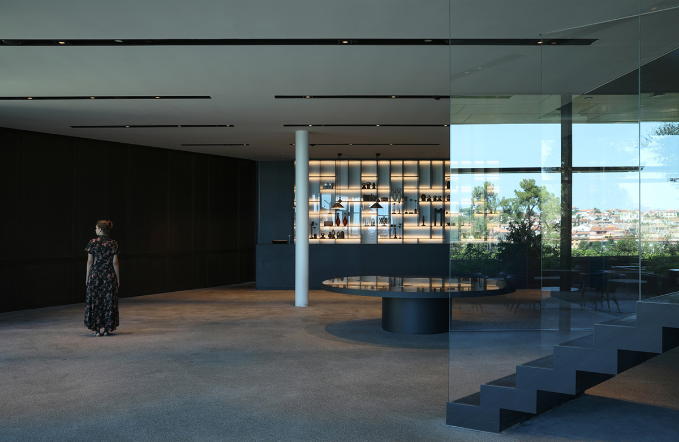
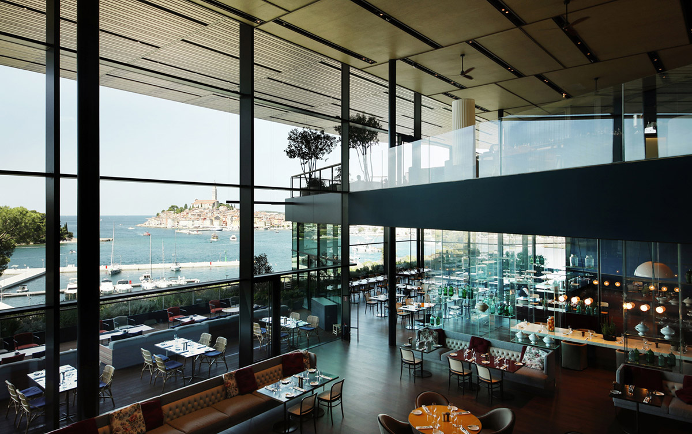
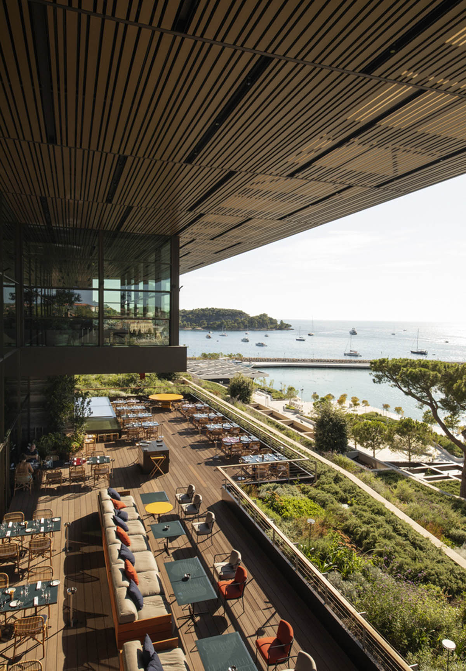
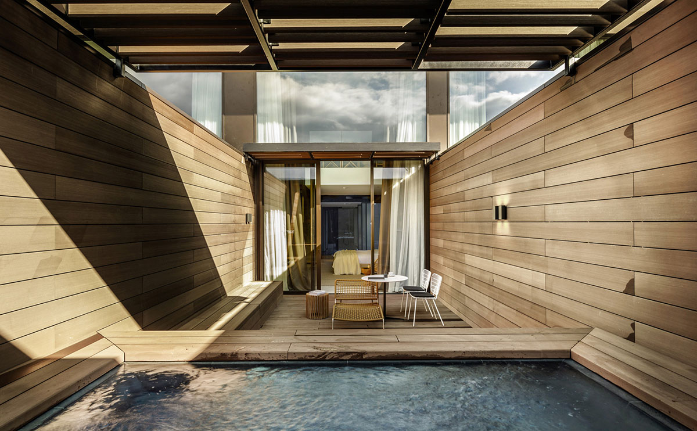

Site plan
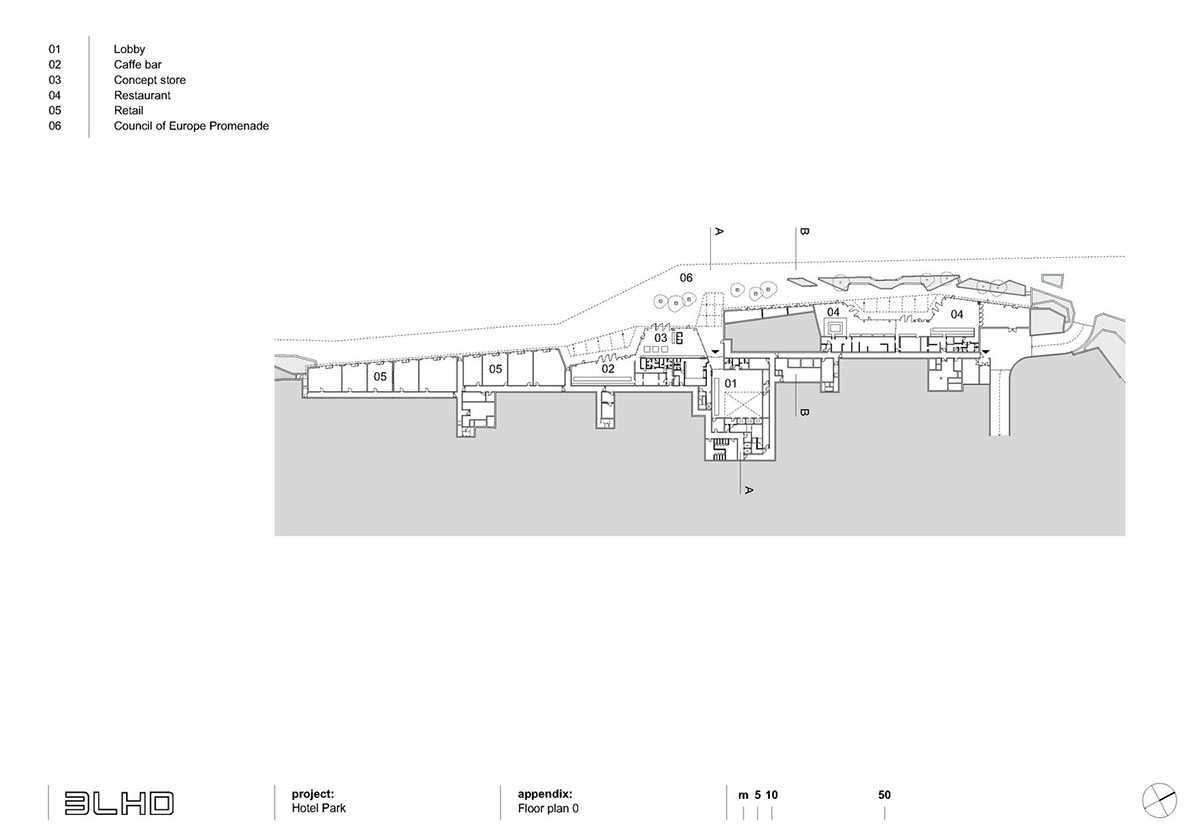
Ground floor plan

1st floor plan
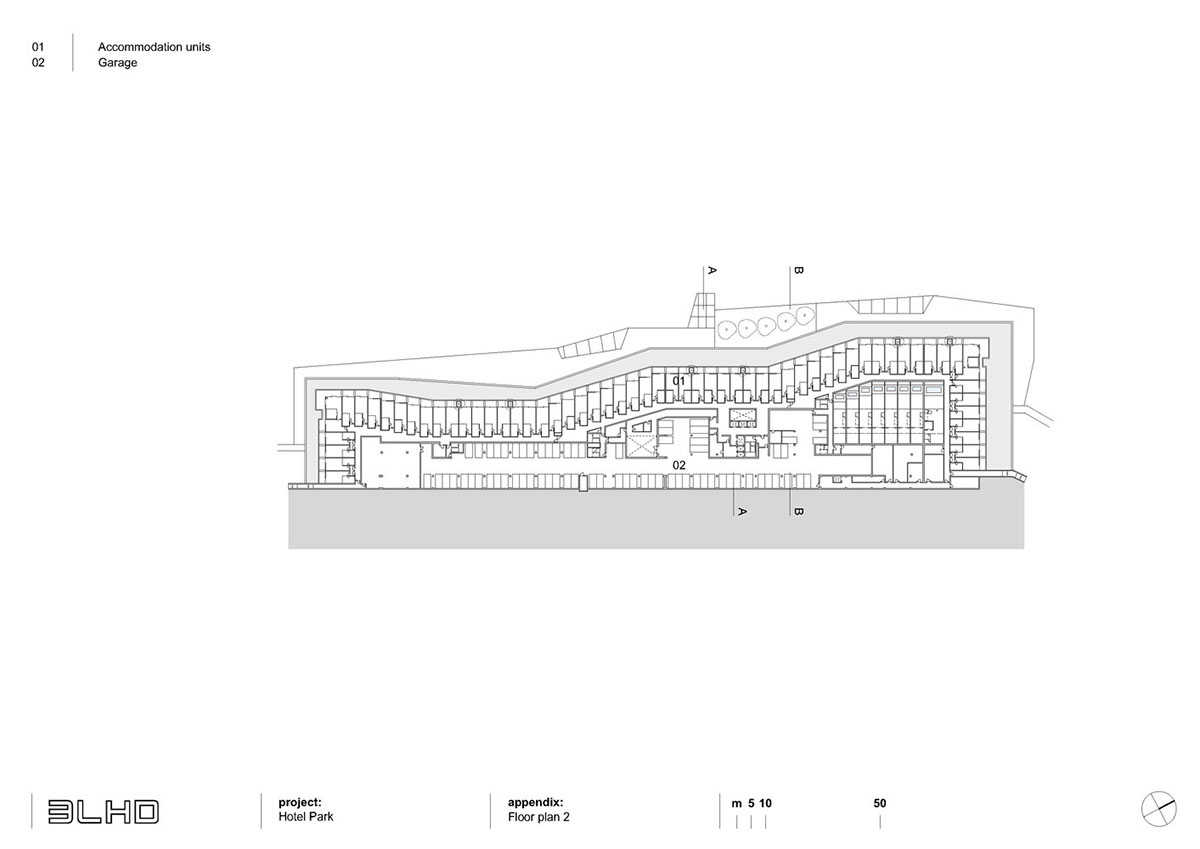
2nd floor plan
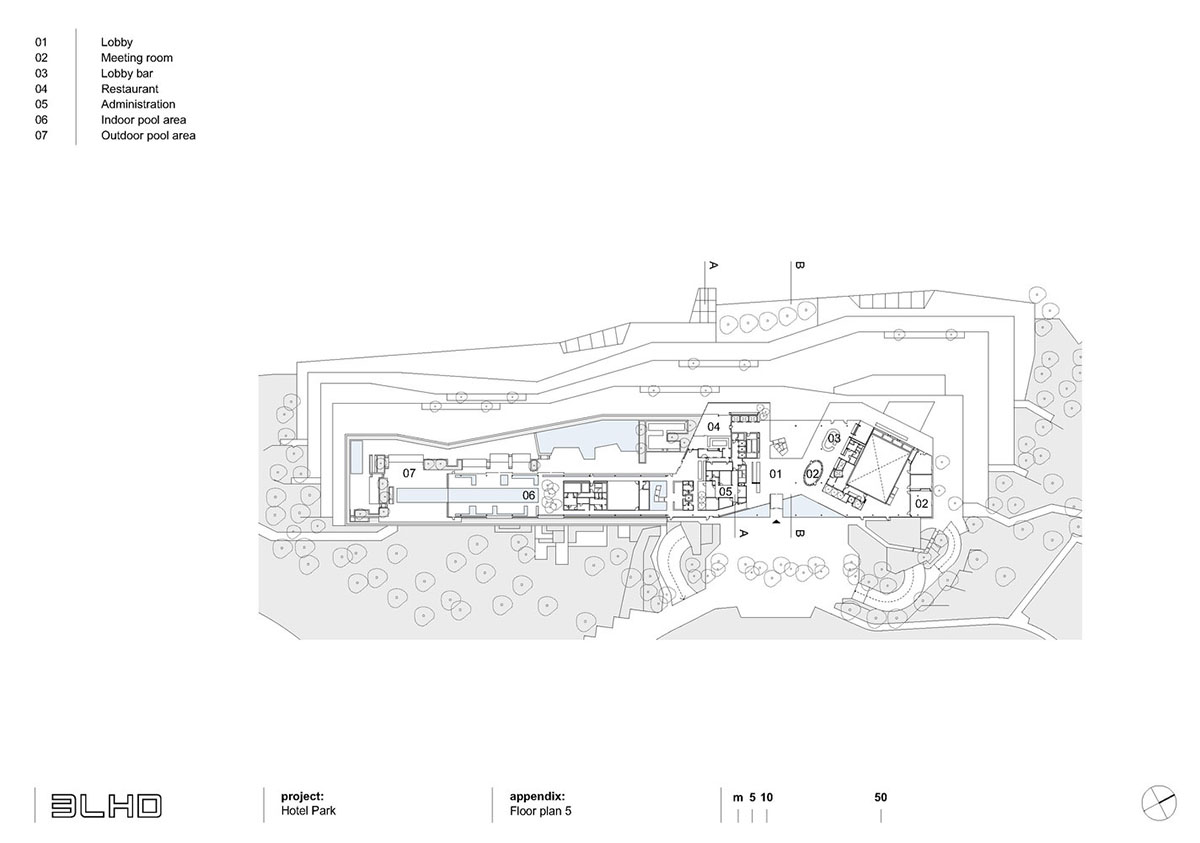
5th floor plan

Section A
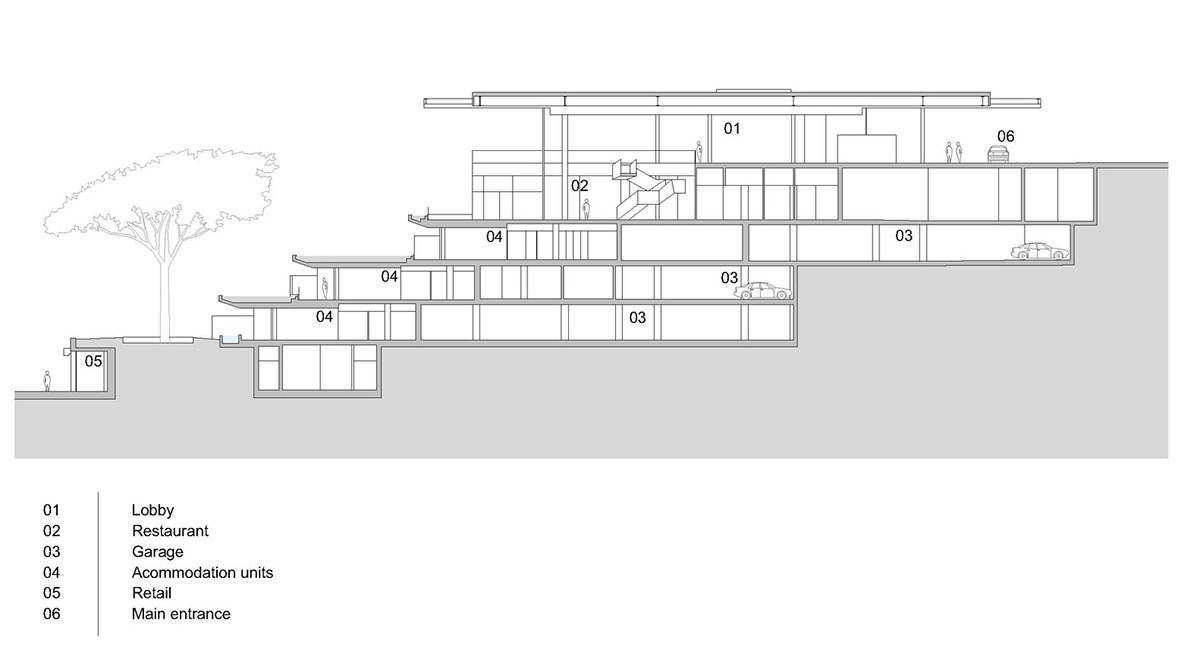
Section B
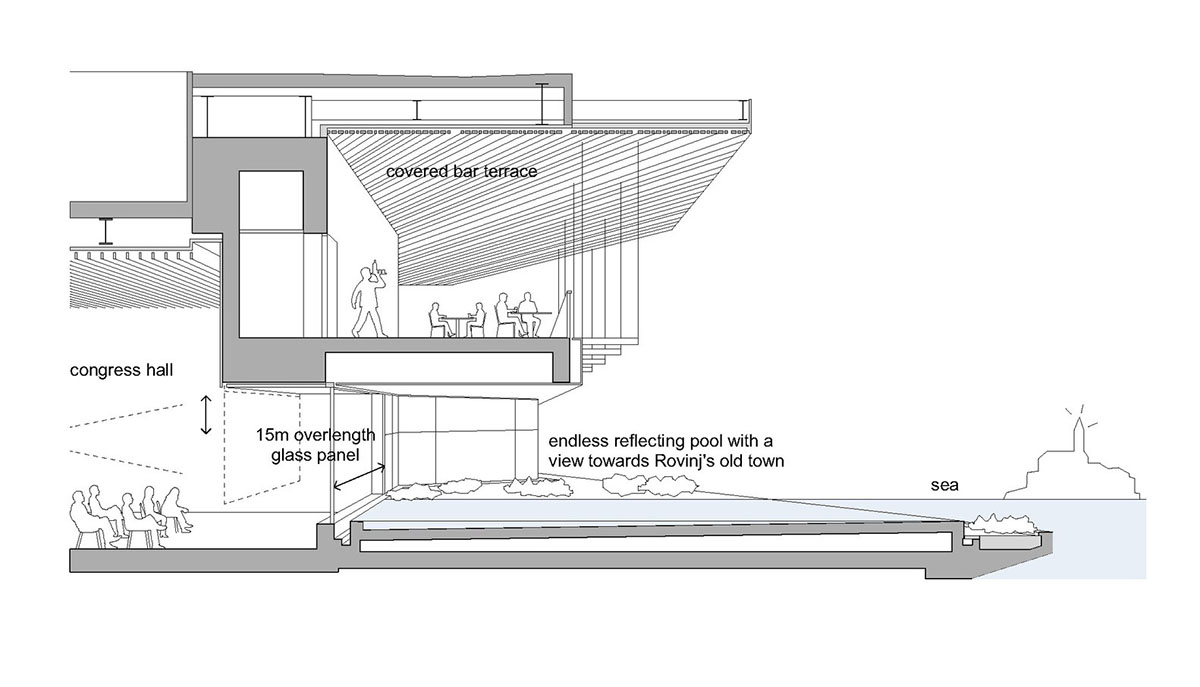
Congress hall section

Congress hall section - indoor pool

Perspective section from restaurant

Section from duplex suite

Section from green roof terrace

Pool section longitudinal

Section

Section restaurant terrace

Perspective section

Detail room terrace
Project facts
Architect: 3LHD
Location: Rovinj, Croatia
Size: 46813.0 m2
Date: 2019
Design Team: Saša Begović, Marko Dabrović, Tatjana Grozdanić Begović, Silvije Novak, Sanja Jasika Lovrić, Zorislav Petrić, Ivana Šajn, Leon Lazaneo, Krunoslav Szorsen, Maja Milojević, Daša Manojlović, Uršula Juvan, Dragana Šimić, Zrinka Vrkić, Mia Andrašević, Denis Hrvatin, Ines Vlahović Mazinjanin, Goran Mraović, Hrvoje Bilandžić, Vibor Granić, Duje Katić, Kristina Marković, Tomislav Soldo, Deša Ucović
Interior design: Lissoni Architettura
Project Team Collaborators: Jan Ružić, Branimir Turčić, Boris Goreta, Deša Jelavić, Marta Kolar, Valentina Krekić
Interior Design Team: Giorgio Pappas Simone Caimi, Sara Cerboneschi, Pino Caliandro, Patrizia Manconi, Gaia Guarino
3D: Boris Goreta (2011.-2012.), Jan Ružić, Branimir Turčić (2015.)
Styling: Elisa Ossino Studio
Uniforms: Fashion Designer Carlos Baker / Art direction Samuele Savio per Graph.x
Participating artists: Art, Veronica Gaido, Roberta Patalani, Predrag Todorović, Marko Tadić
Illustrations: Klara Rusan, Danijel Serdarev, Hana Tintor
Sound Art: Davor Sanvincenti
Visual identity, signage and environmental graphics design: Bruketa&Žinić&Grey
Structural engineering: Ivan Palijan (Palijan)
HVAC, Gas installation project, Pool systems, Plumbing and drainage: Vladimir Paun (Termotehnika)
Electrical engineering and fire protection system: Željko Omrčen (Agenor plus)
“Hotel Park trafostanica” project: Željko Omrčen (Agenor plus)
Sprinkler installation: Branimir Cindori (Apin sustavi)
Plumbing and drainage and hydrant network – infrastructure: Duško Mičetić (Građevno projektni zavod)
Special projects - kitchen: Zoran Divjak (Dekode)
Landscape design – building, zone around the building: Nataša Tiška Vrsalović (Dionaea-vrtovi)
Landscape design – wider zone: Katja Sošić (Studio KAPPO)
Traffic planning: Tomislav Kraljić (C5 Koncept)
Building physics: Mateo Biluš (AKFZ studio)
Noise protection and acoustics: Mateo Biluš (AKFZ studio)
Geodetic survey: Sebina Stepančić Salić (Geoistra)
Fire safety, safety at work project: Milan Carević (Inspekting)
Geotechnical study: Milan Mihovilović (GEO-5 d.o.o.)
Bill of quantities: Lucija Ivas (FOREL projekt)
3D laser scanning: Zlatan Novak (VEKTRA)
Main contractor: Kamgrad d.o.o., Radnik d.d., Interijeri Buden d.o.o., Stilles d.o.o.
Demolition of the existing building: Eurco
Site supervision: Neven Martinec (PDM savjetovanje d.o.o.)
All images © Jure Živković
> via 3LHD
