Submitted by
MIA Design Studio compensates the lack of green spaces of Vietnam with planted pop-up balconies
teaserc-42-.jpg Architecture News - Dec 06, 2019 - 17:07 8025 views
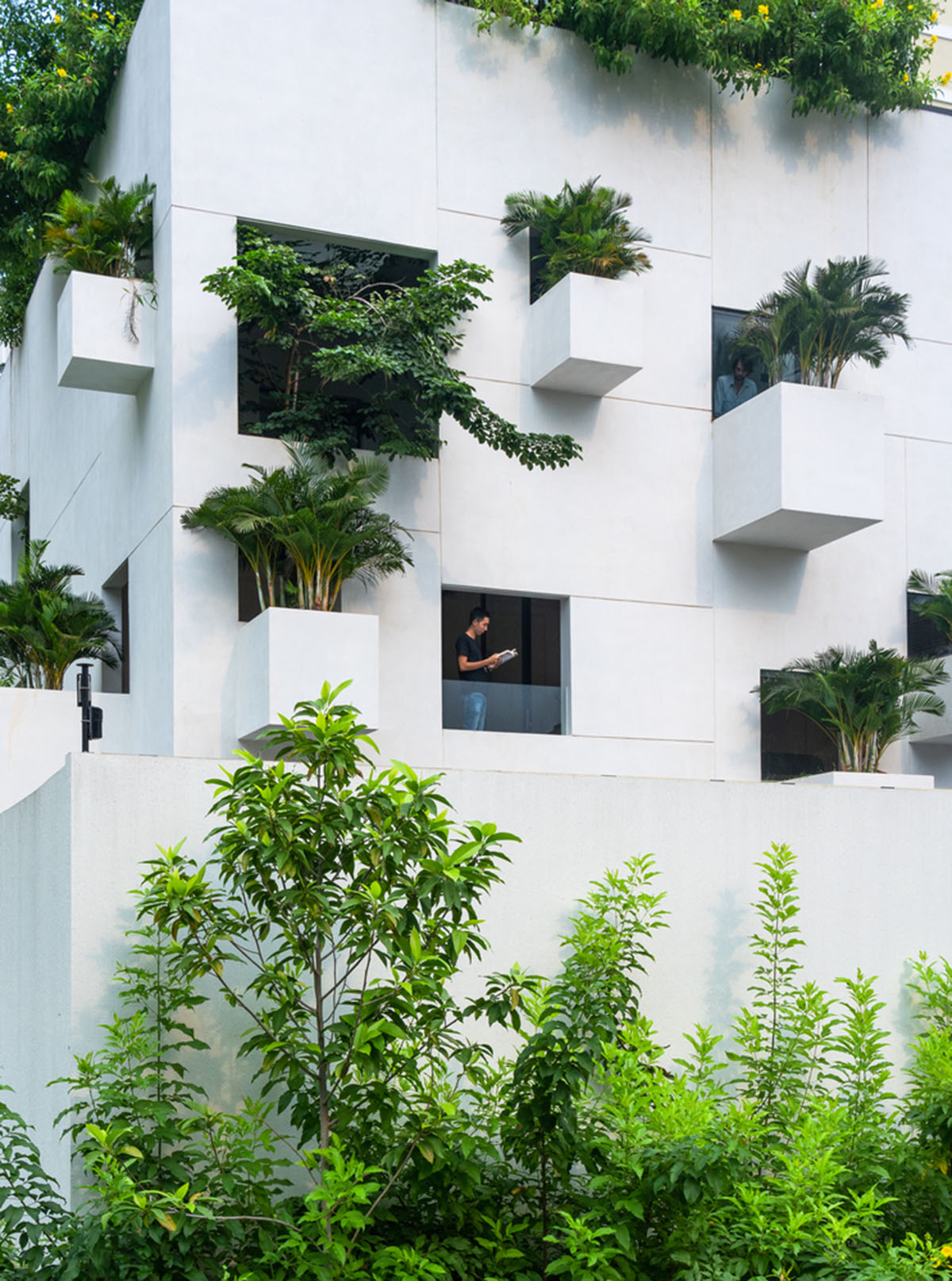
Vietnamese architecture and interior design practice MIA Design Studio has tried to compensate the lack of green spaces in Vietnam with numerous and planted pop-up balconies in An Phu, Vietnam.
Called Sky House, the house is located in Saigon, a metropolitan city of Vietnam with the highest density of construction, vehicles and population.

By taking into consideration the blooming of urban infrastructure and traffic congestion, the architects tried to build an open and airy structure that responds to the lack of green spaces, where people can seek tranquility and sit in harmony with nature to release stress.
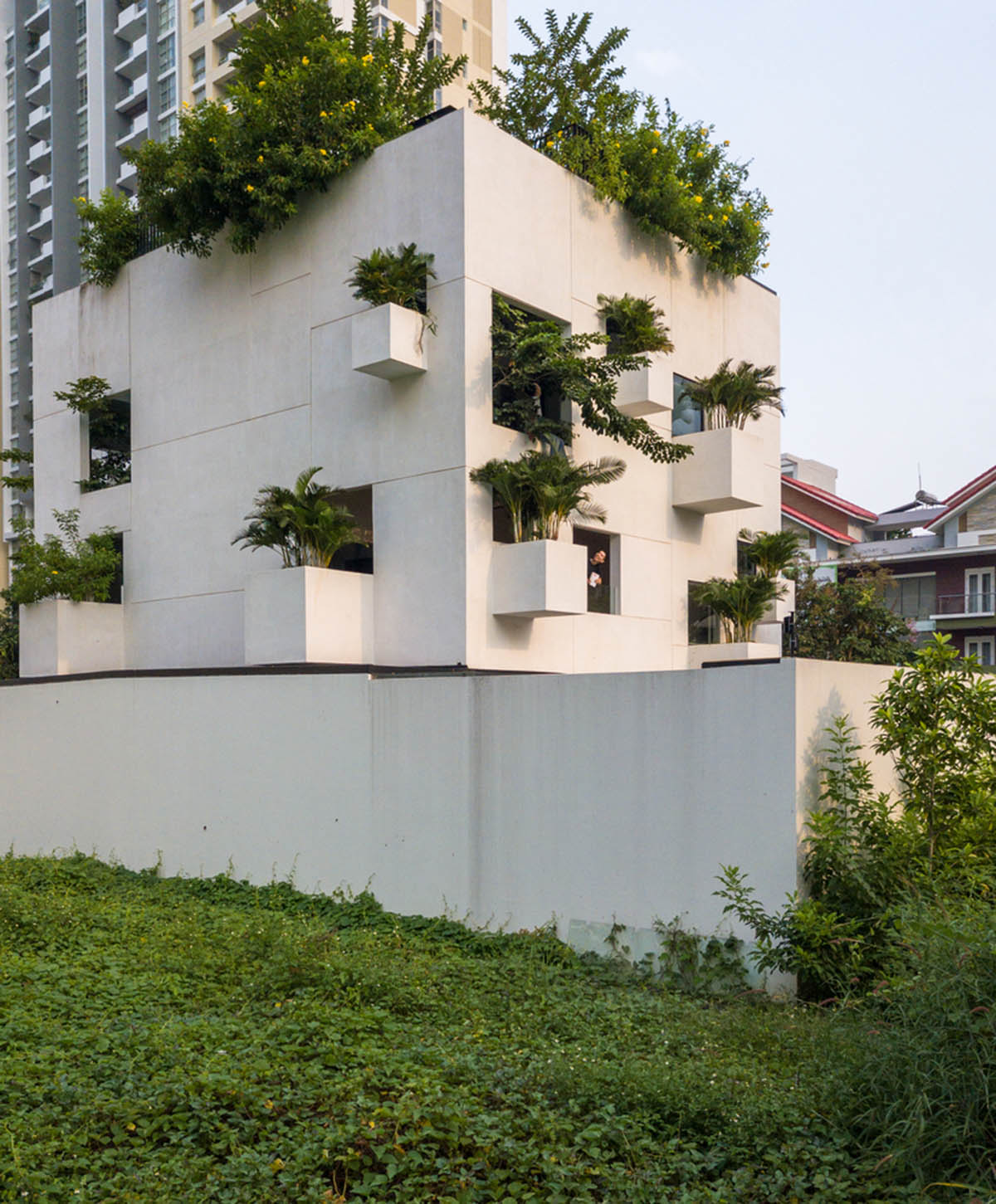
Being a part of this context, the construction of Sky House takes place in the middles of numerous skyscrapers built close together, which brings the feeling that Sky House is located at the floor of a valley. This presents difficulties in creating an "open" and "airy" project.
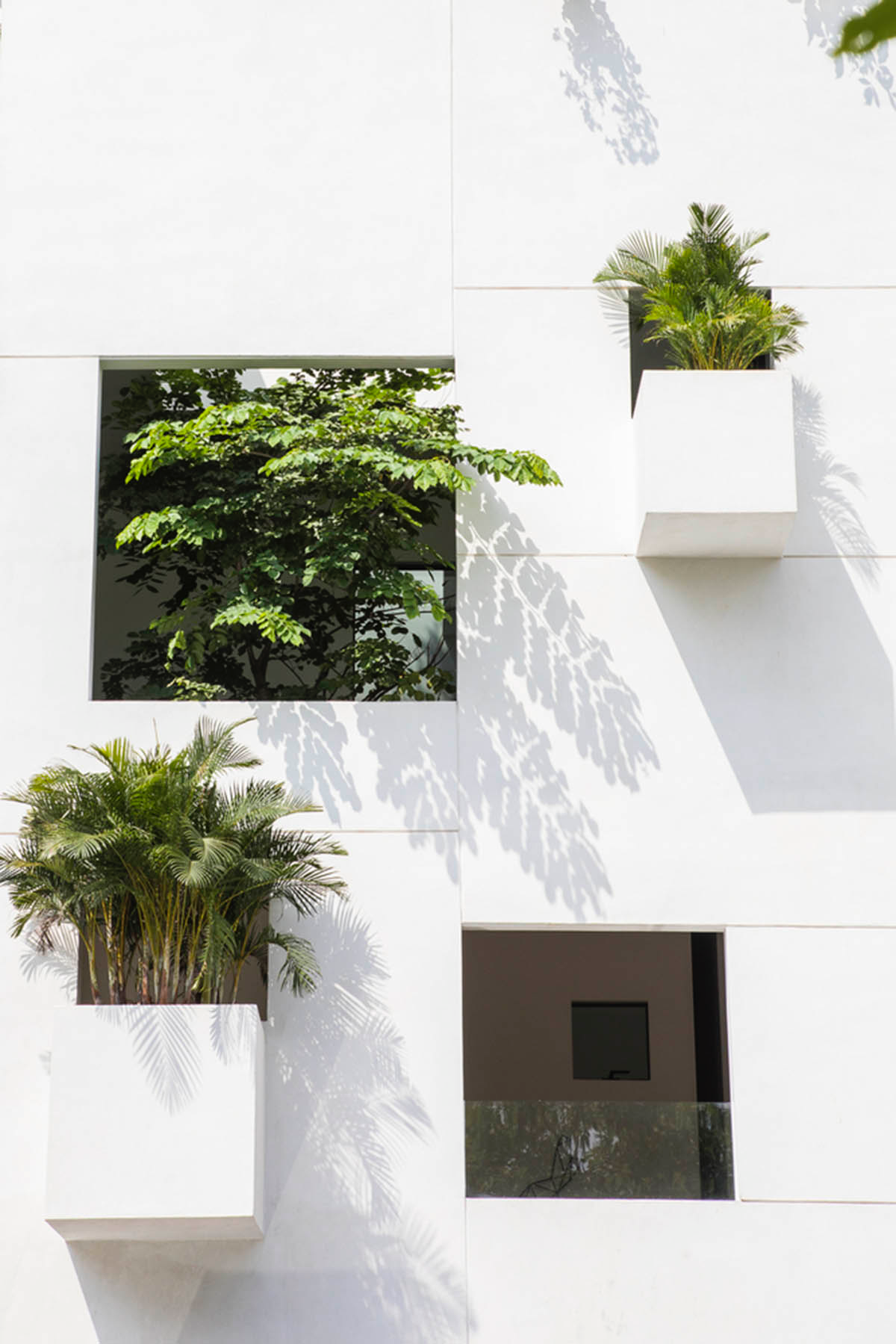
Image © Oki Hiroyuki
"In combination with our desire is the personality of the homeowner who loves to enjoy inner-peace and calmness," said MIA Design Studio.
Therefore, the design team has determined a clear visual for the architectural plan, which is to promote the deep vertical and horizontal connection between human and human as well as between human and nature in this house.
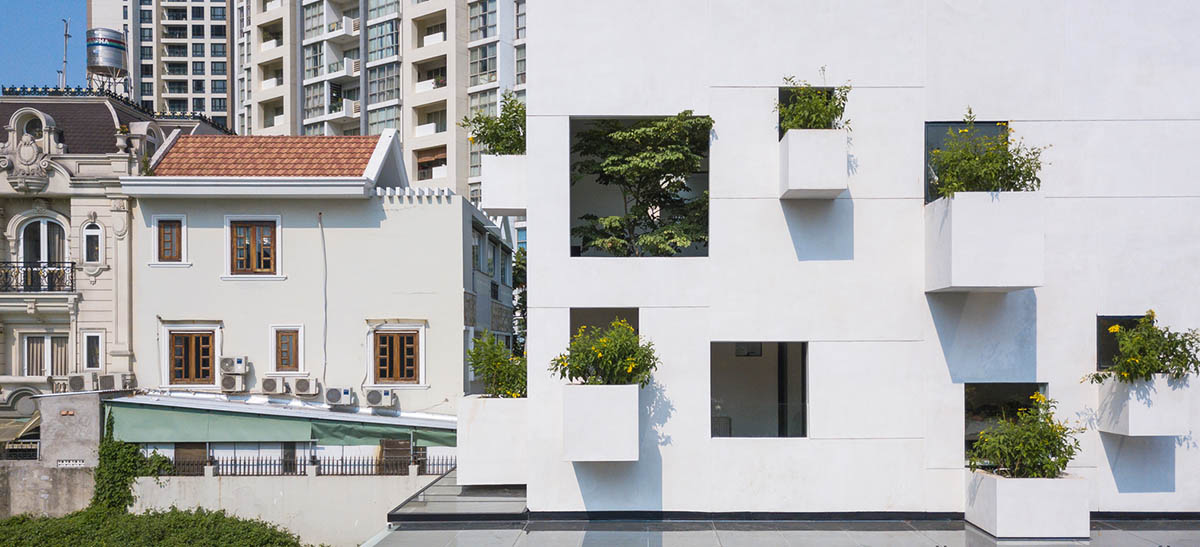
The architects proposed an innovative solution creating links between the spaces so that natural elements can be inserted and carried through every corner of the living space.
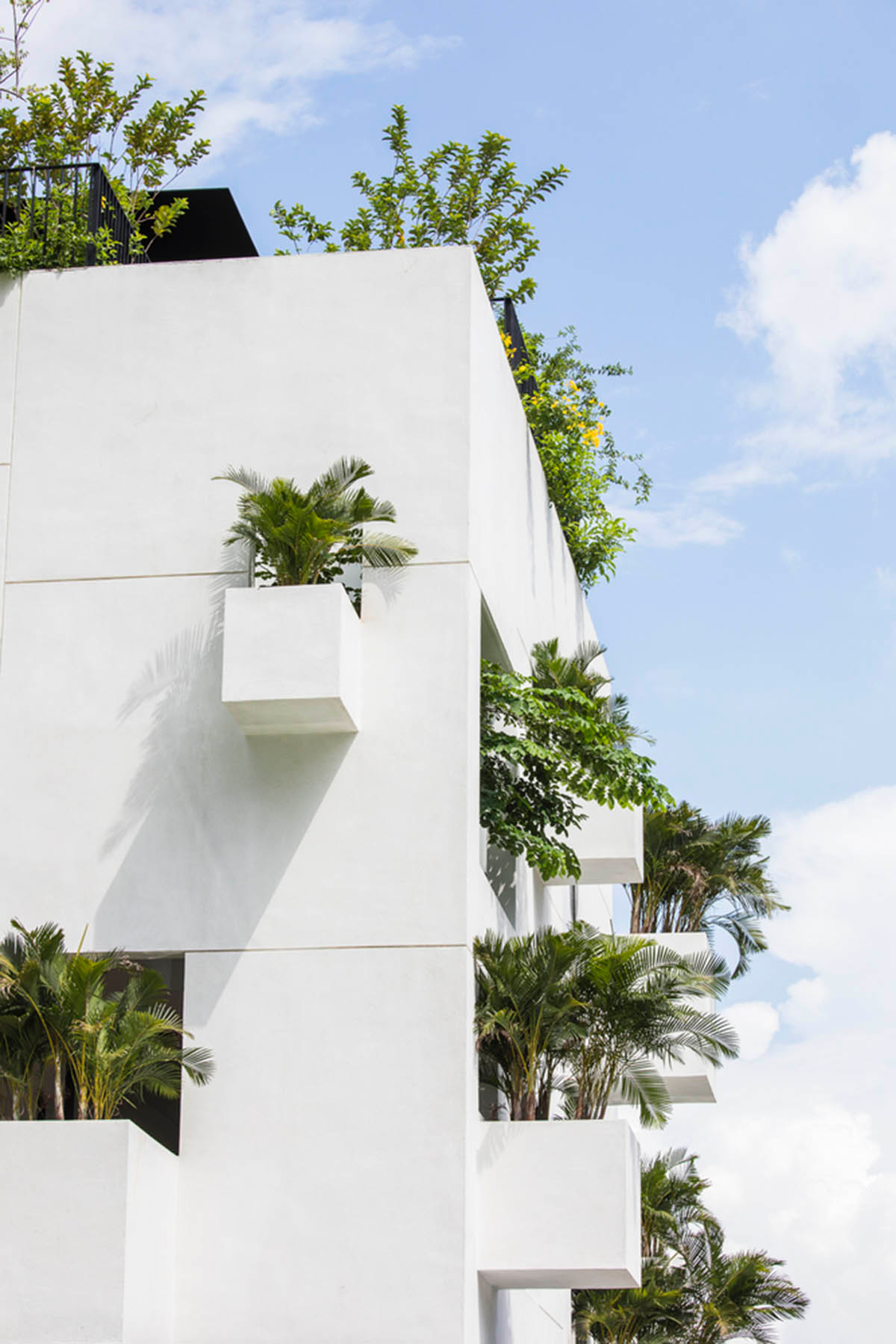
Image © Oki Hiroyuki
Without interference to the land or intention to used up areas for unnecessary rooms, we divide the house in half. The first half is devoted to the sun, wind, water and trees or simply empty spaces, the other half is presented for family activities with minimal utilities.
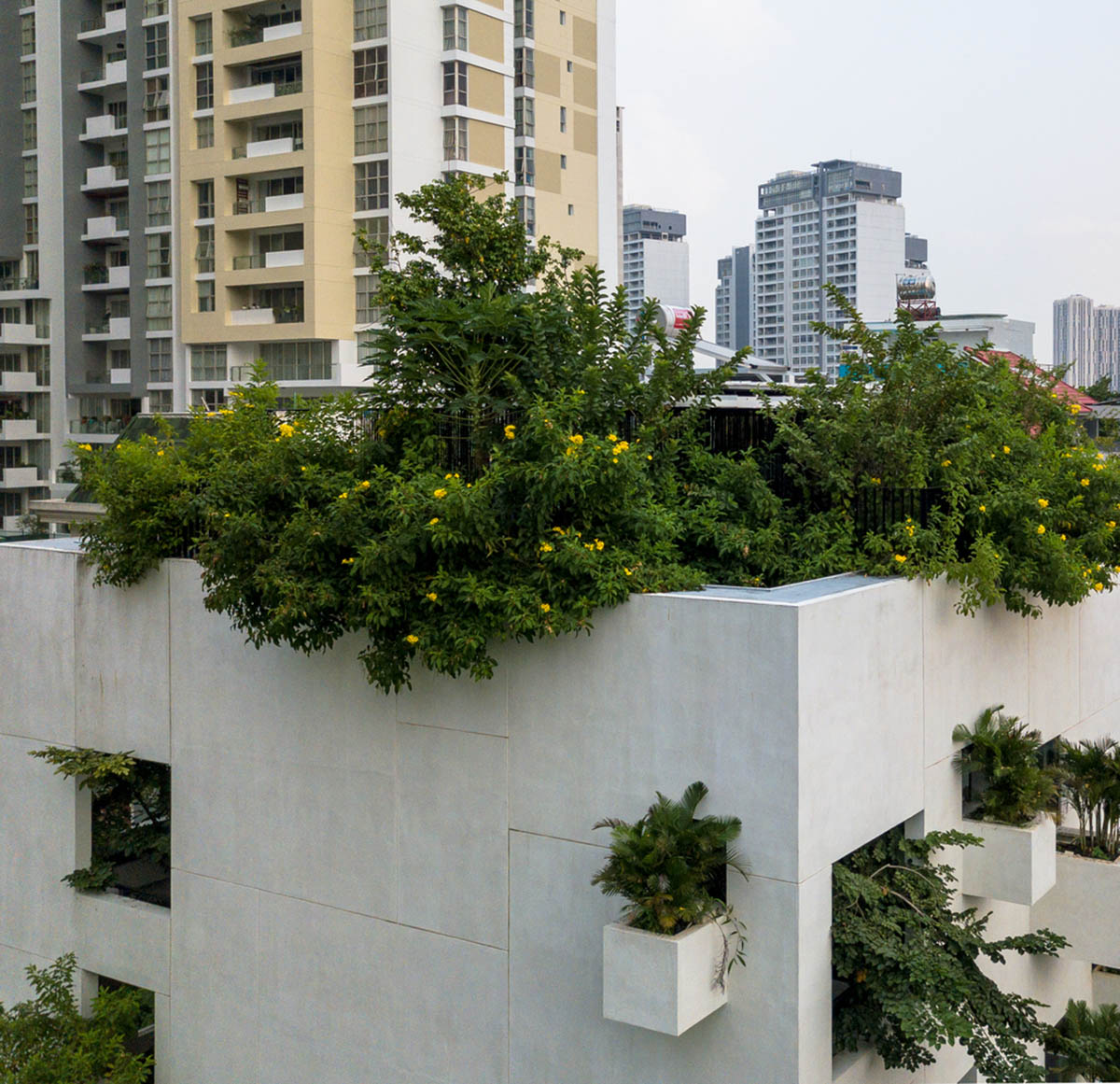
"Architecture is a living body. As an alternative to the common approach of opening of the four sides, we create a vertical connection between the house and the sky," added the architects.
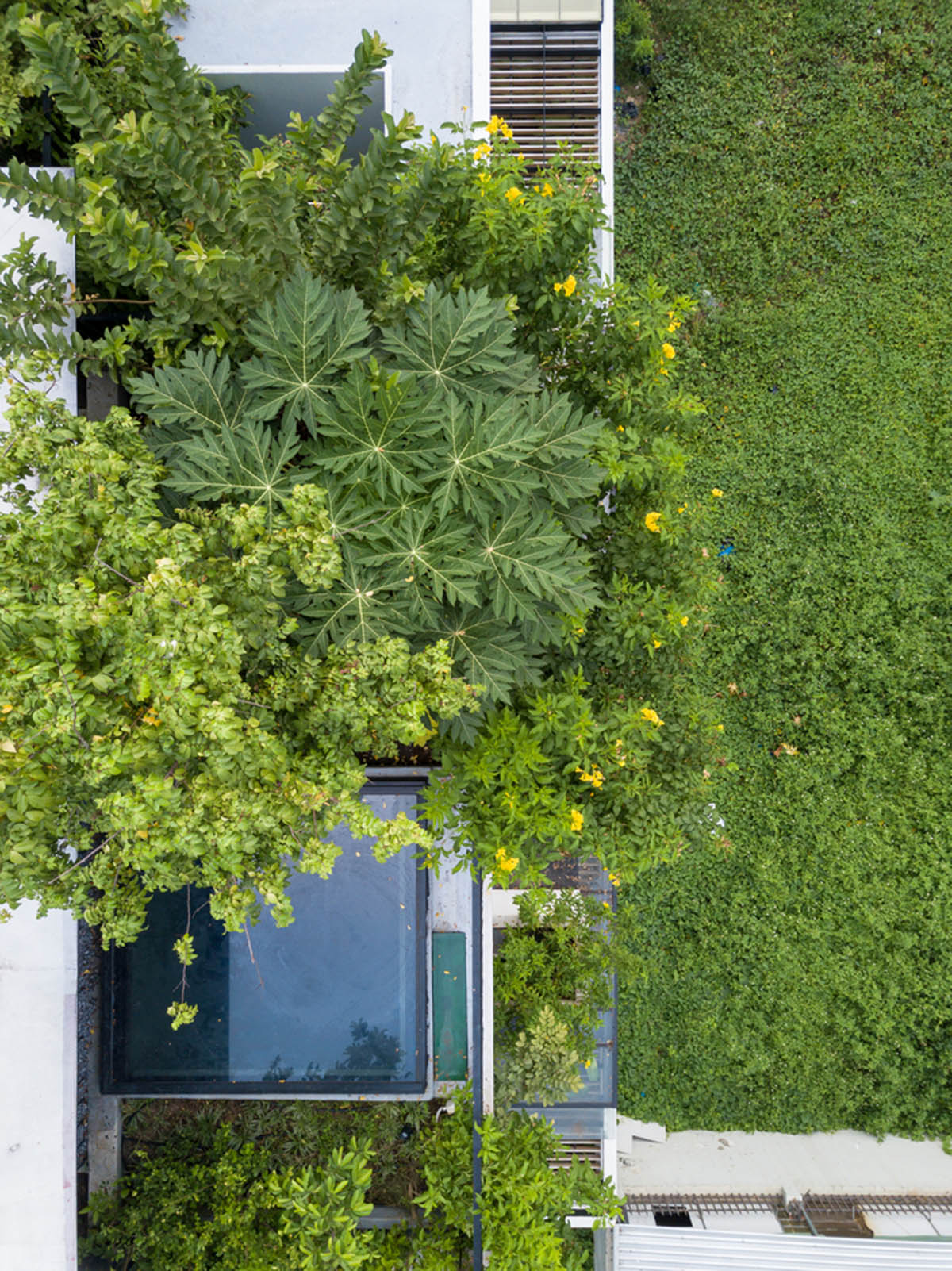
This approach has allowed the house to receive nature indirectly and from there the user can feel the changes in weather and daylight hours. At this time, architecture is no longer dependent on the surrounding context but has created its immanent landscape.
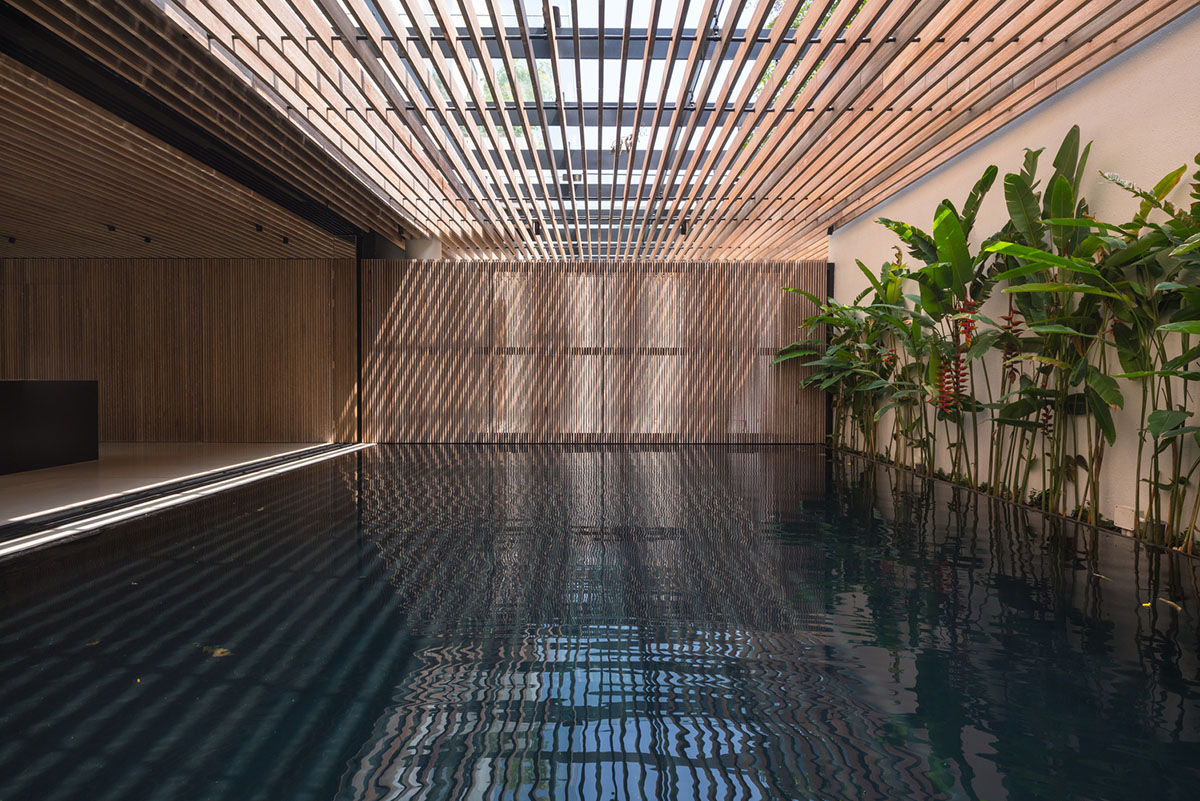
The connection between humans and natures has been expressed in many ways while increasing vertical connections between usable spaces through the gaps. These gaps now become the main subject of the house, where parents and children can see each other from every corner.
This is how architecture can heal people’s soul by harmonizing with nature. "If you truly love nature, you will find beauty everywhere," said Vincent van Gogh.

Image © Oki Hiroyuki
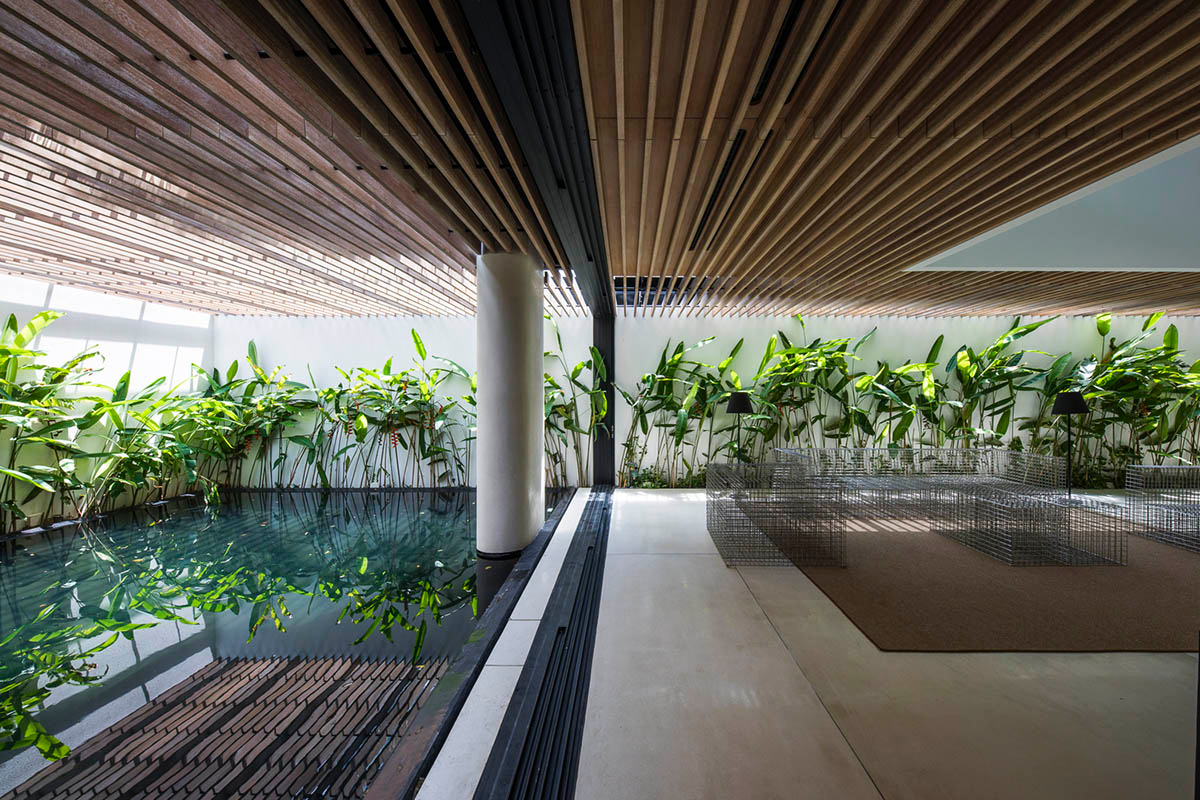
Image © Oki Hiroyuki

Image © Oki Hiroyuki

Image © Oki Hiroyuki
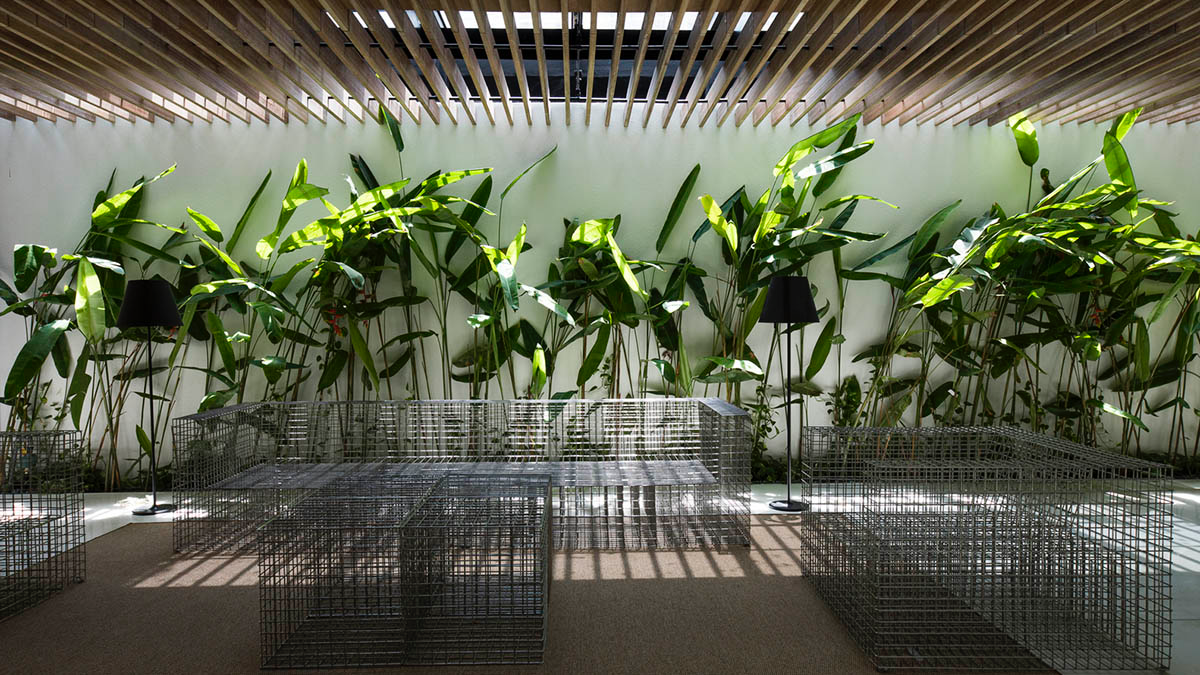
Image © Oki Hiroyuki

Image © Oki Hiroyuki
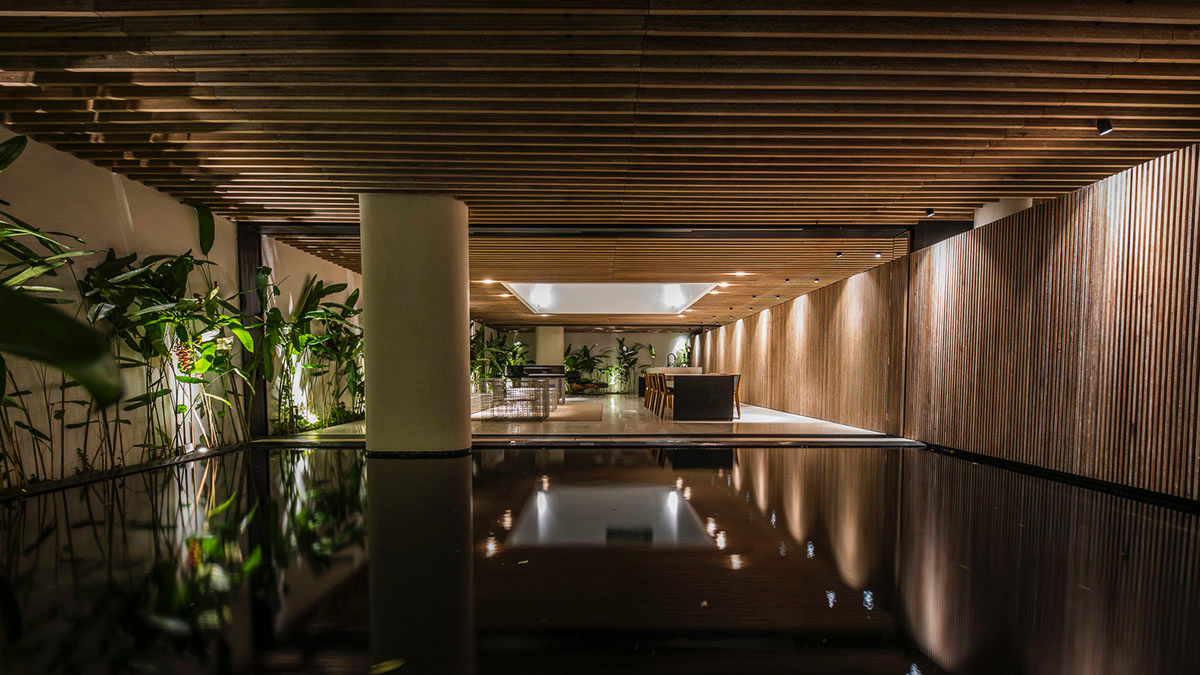
Image © Oki Hiroyuki
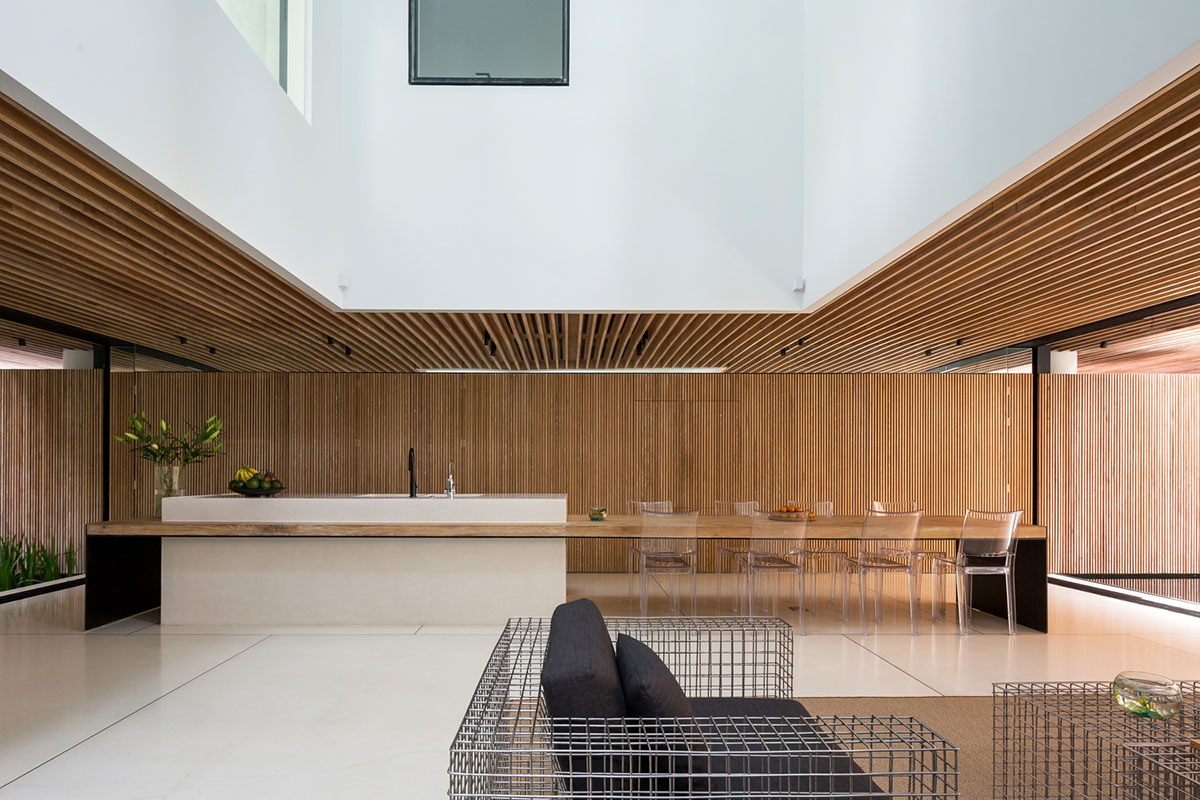
Image © Hoang Le
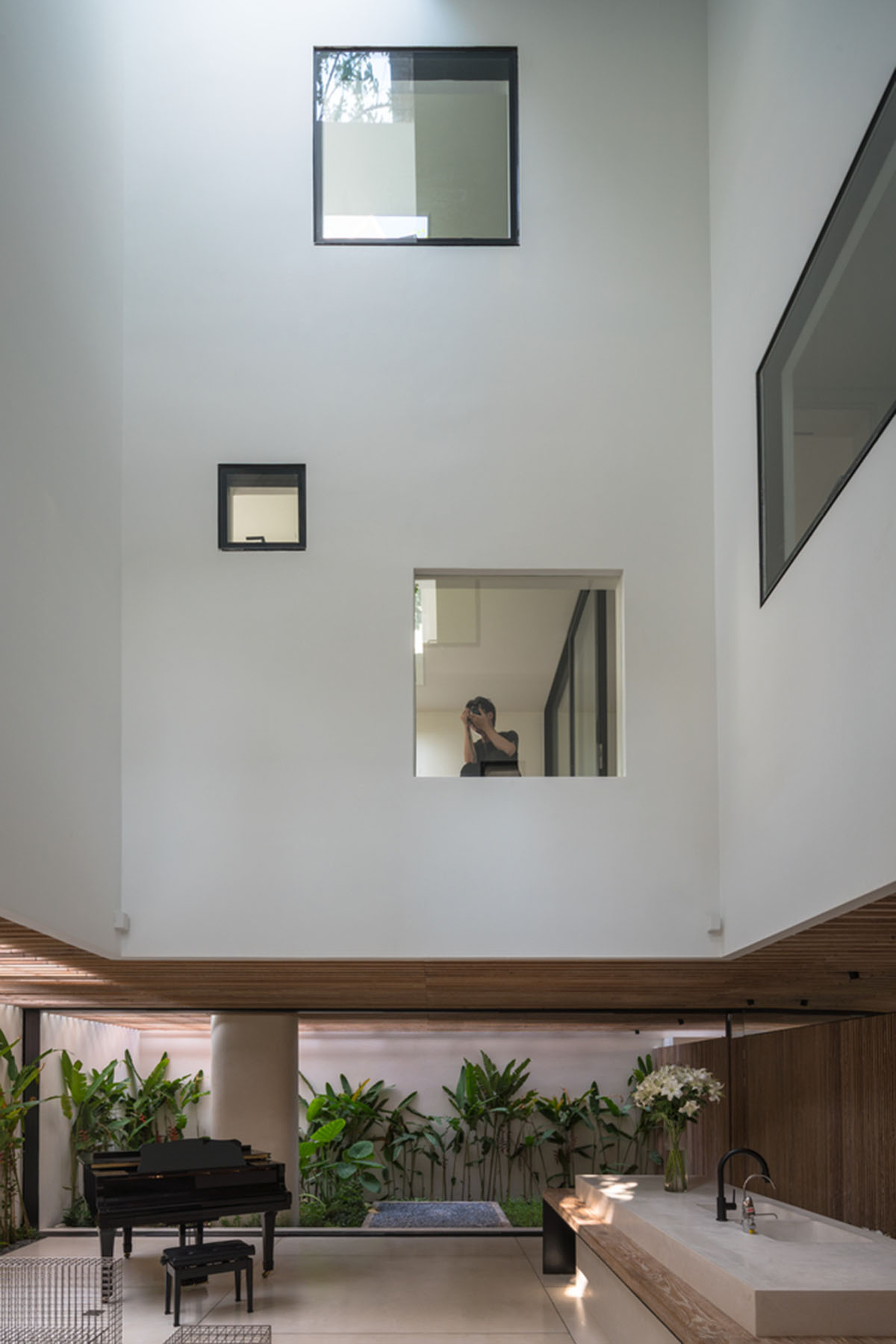
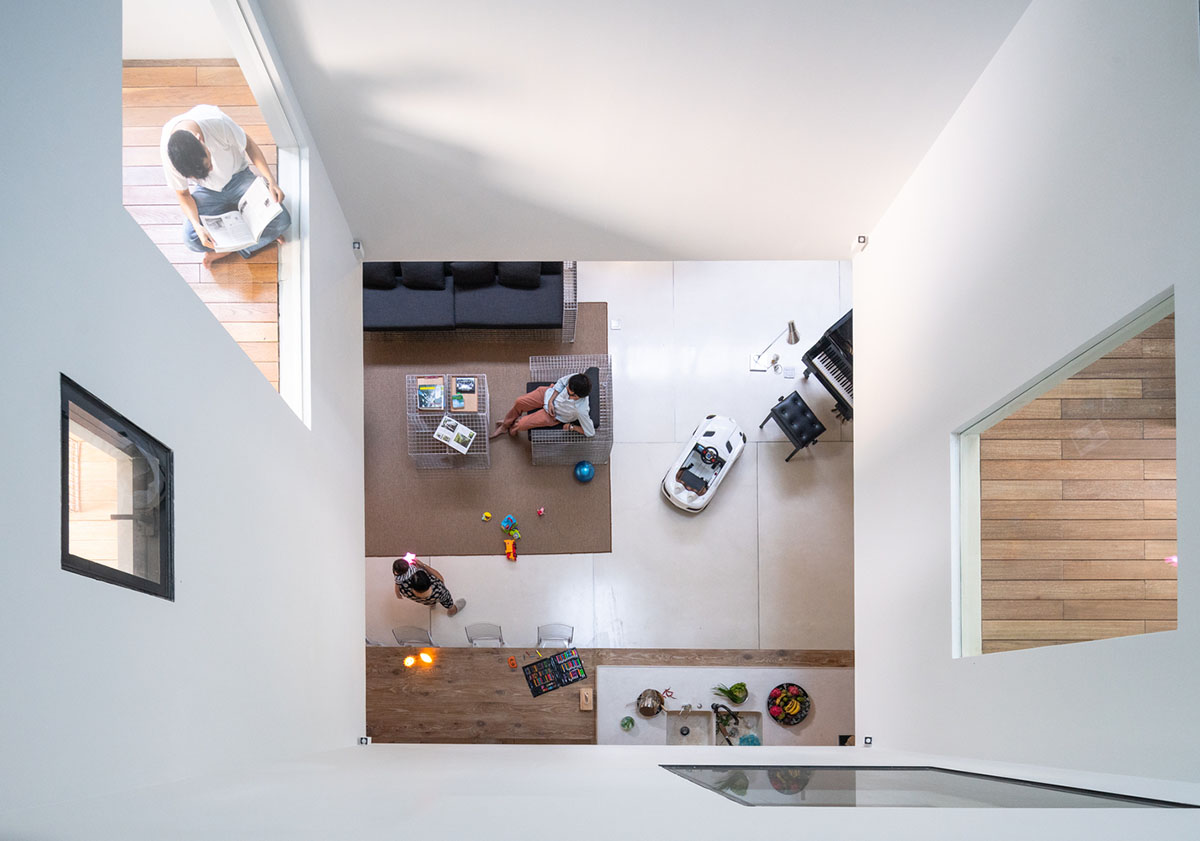
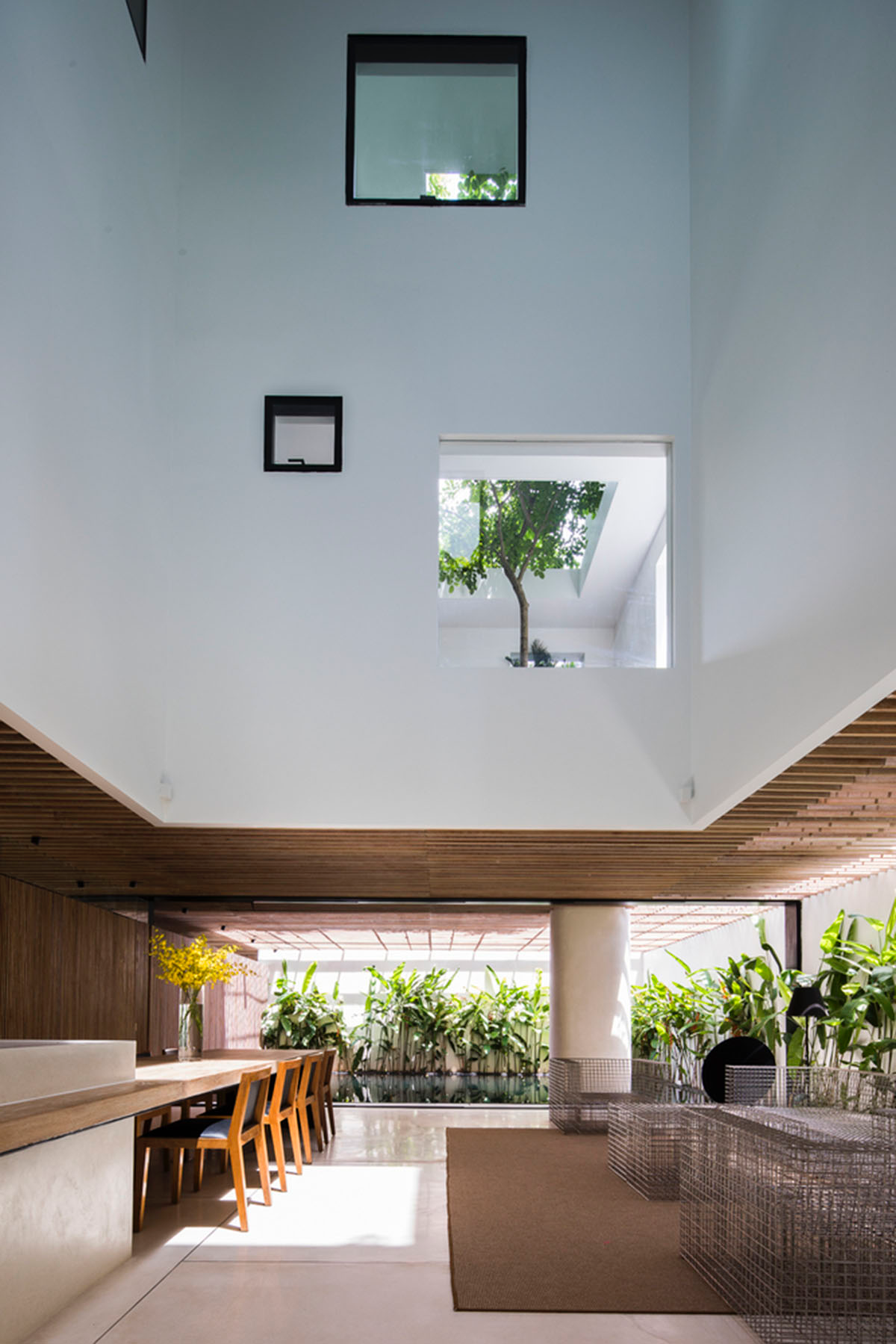
Image © Oki Hiroyuki
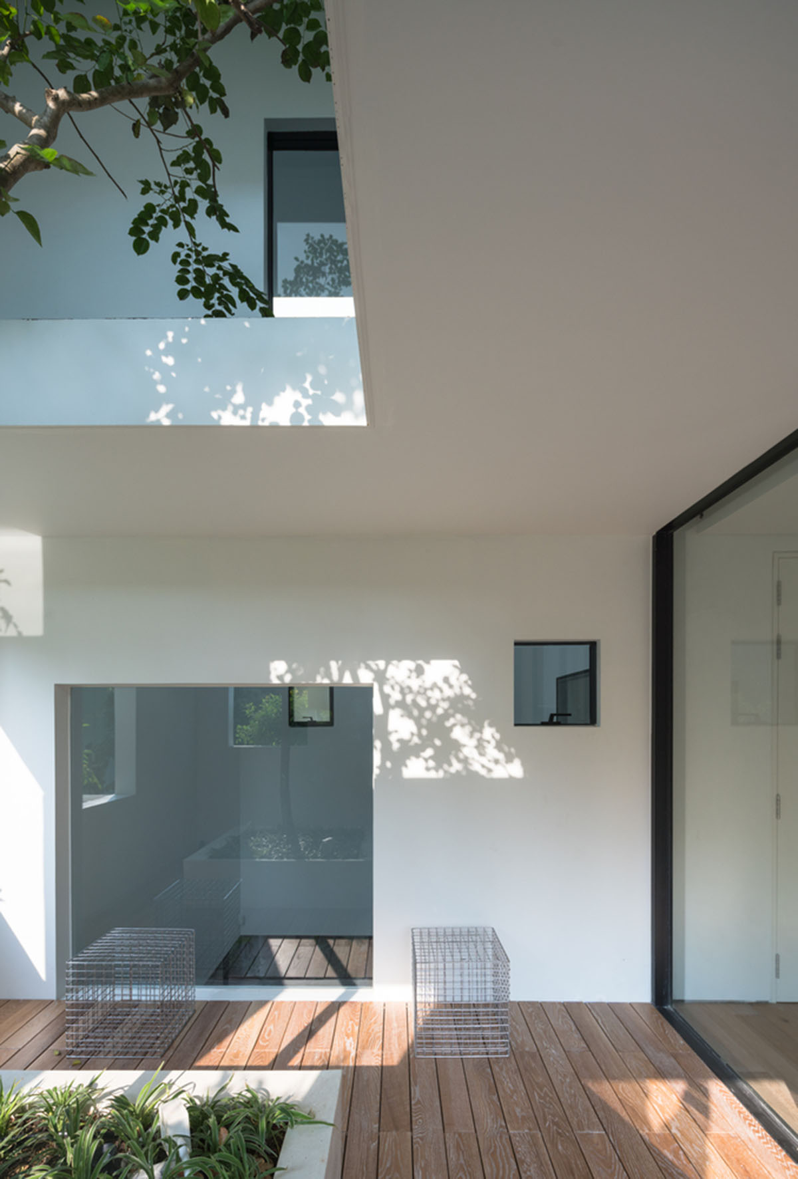
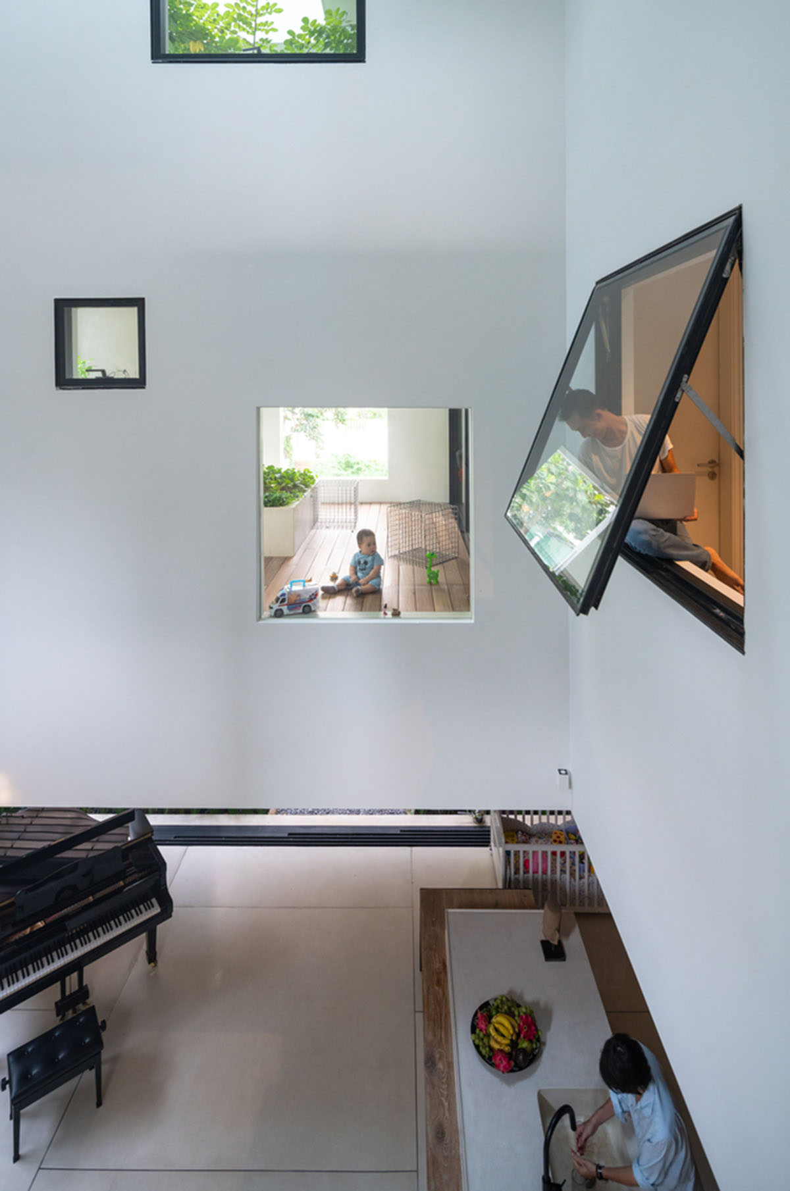
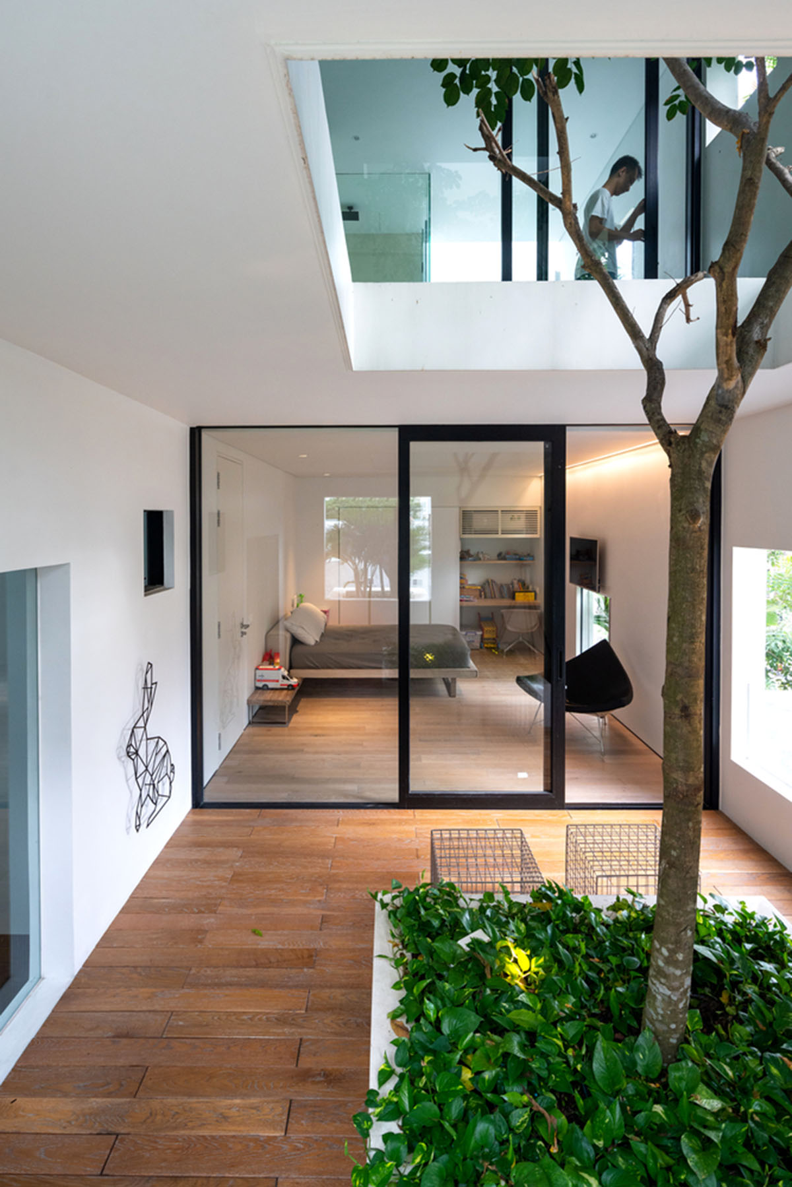
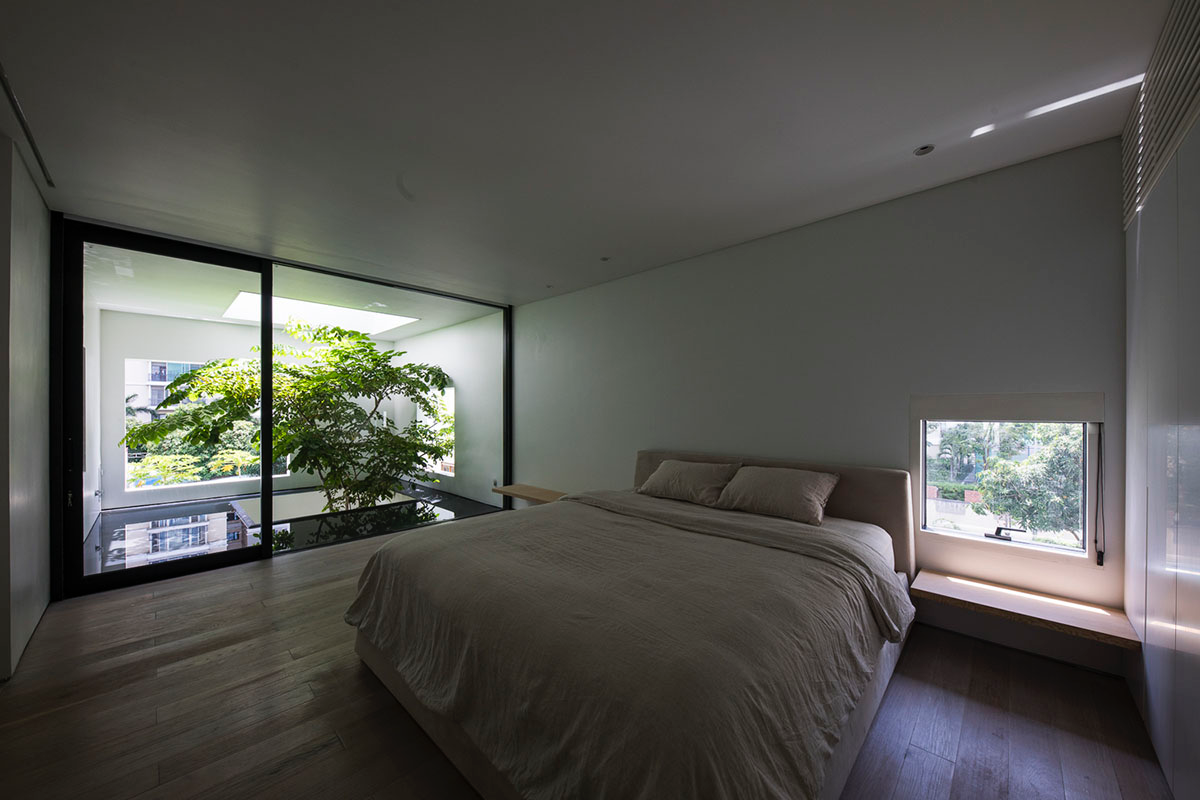
Image © Oki Hiroyuki
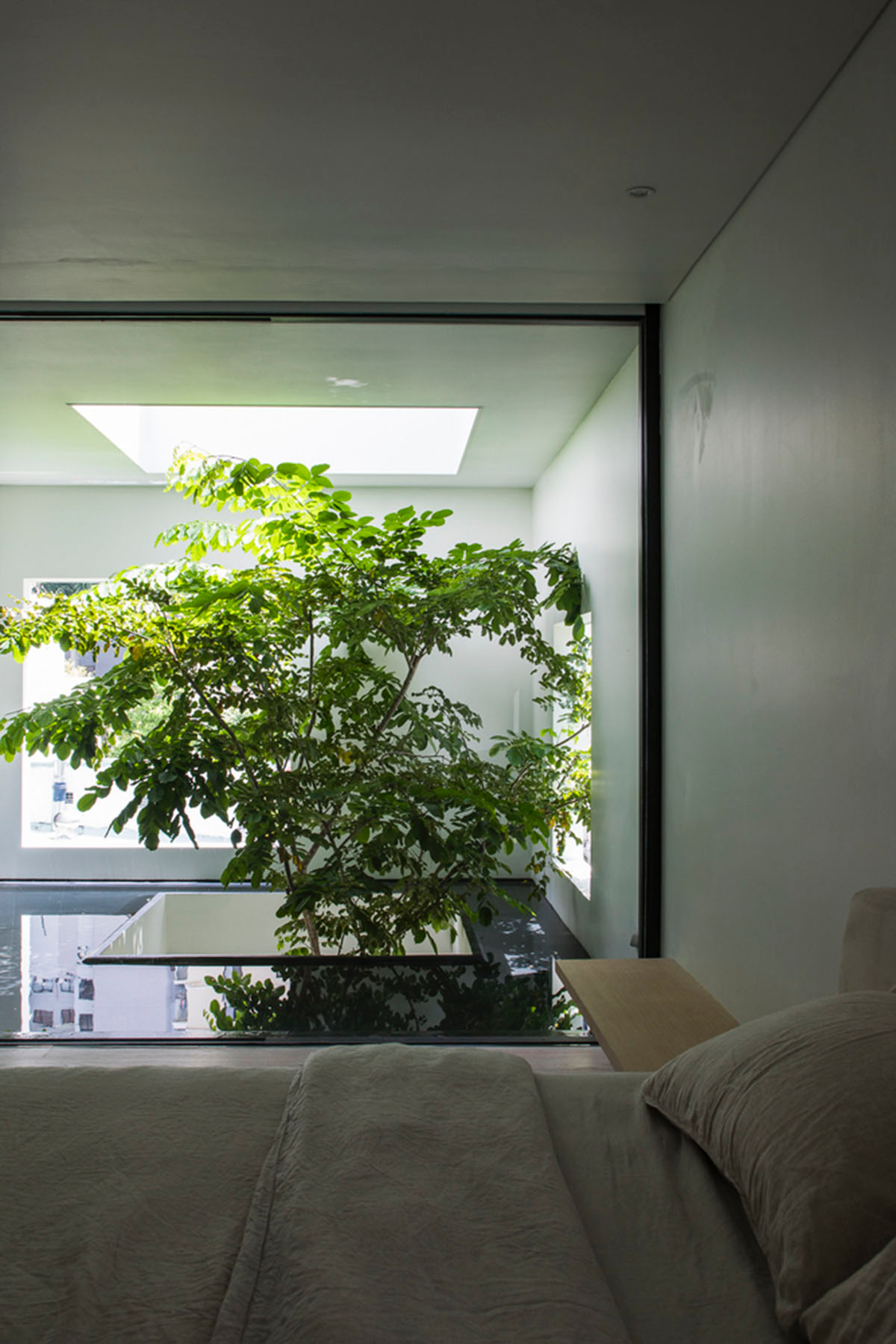
Image © Oki Hiroyuki

Image © Oki Hiroyuki
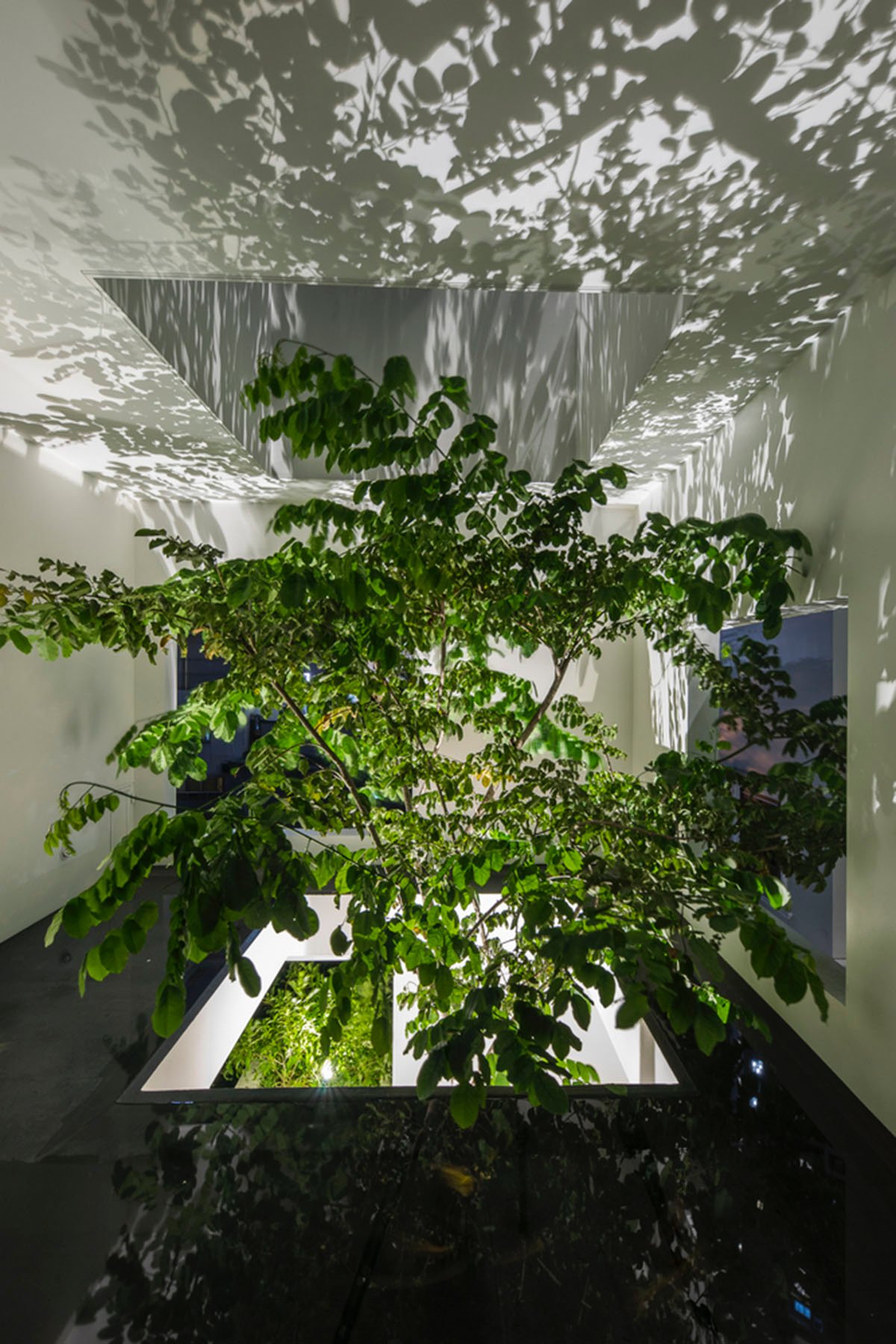
Image © Oki Hiroyuki
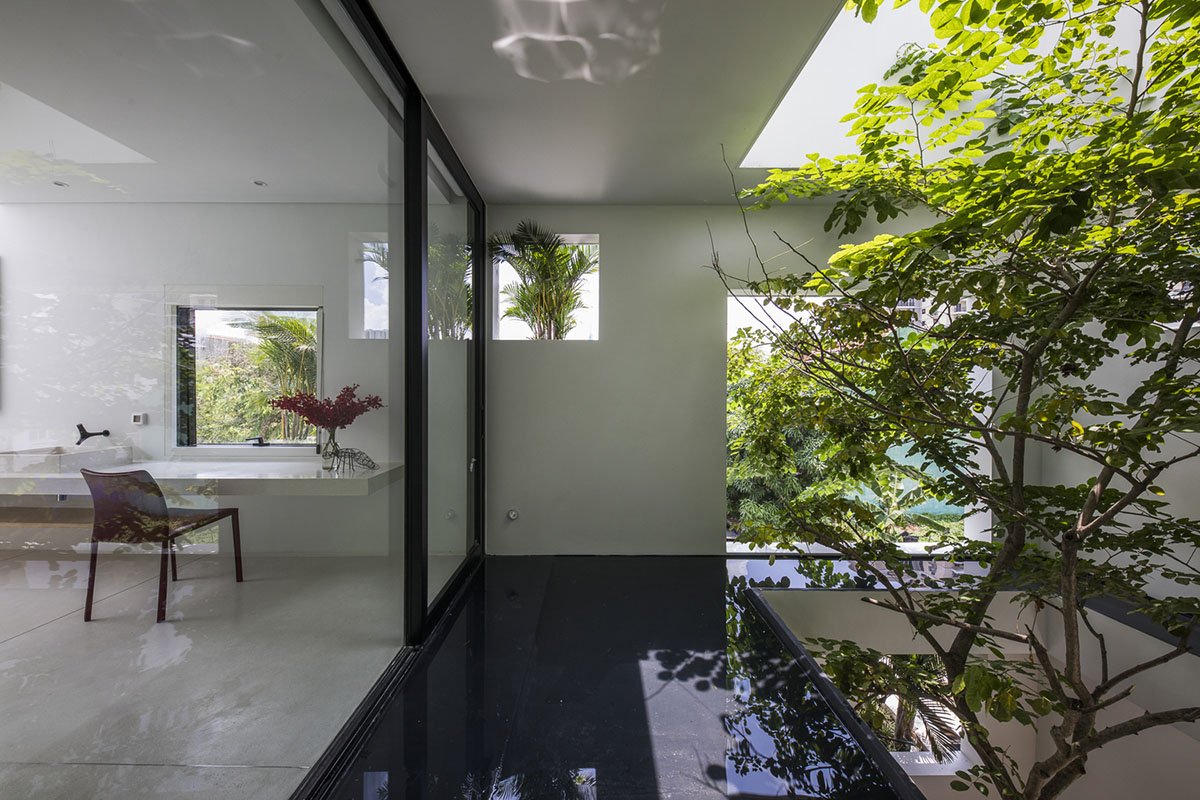
Image © Oki Hiroyuki
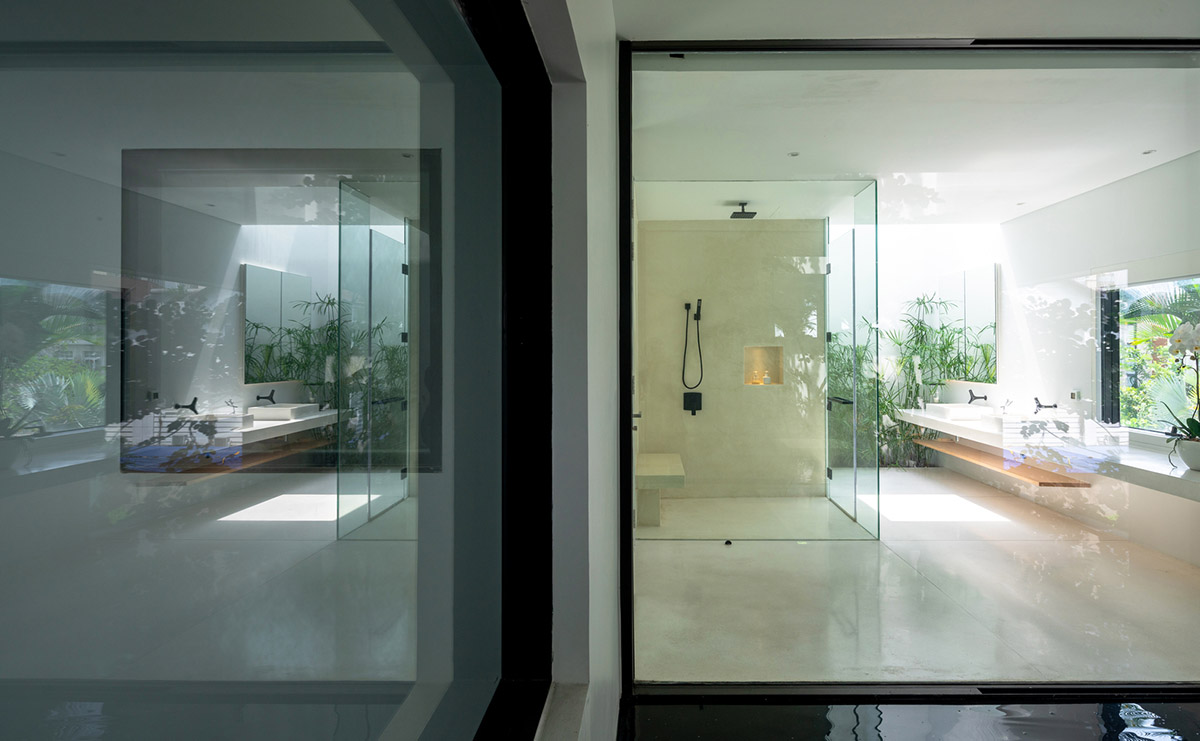
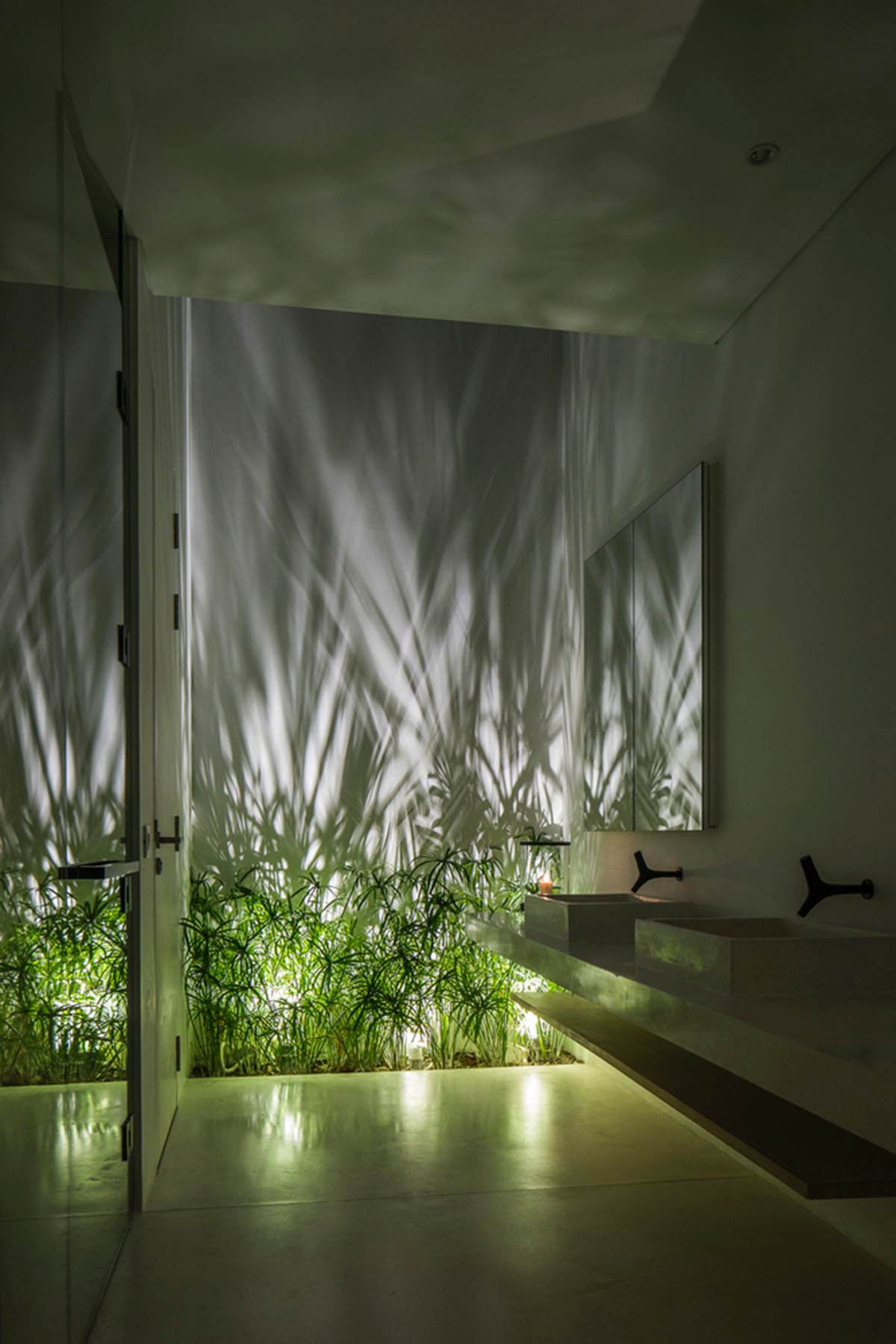
Image © Oki Hiroyuki
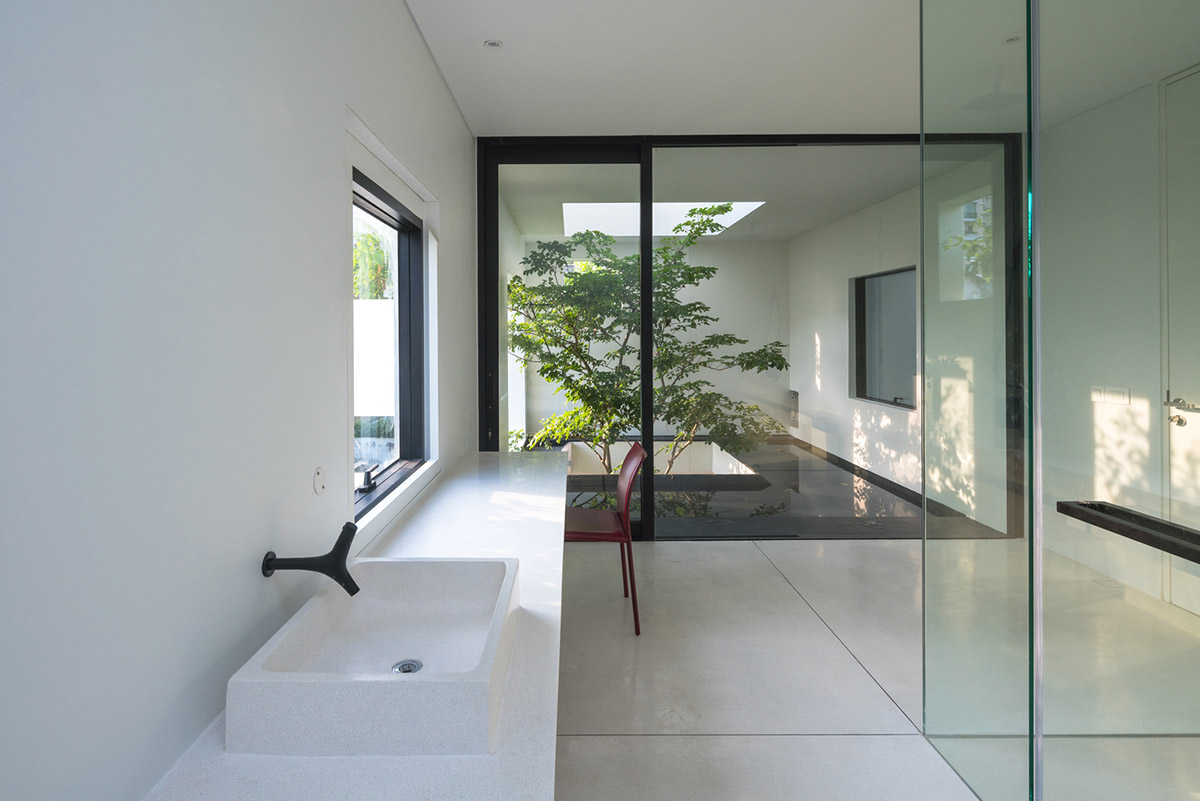
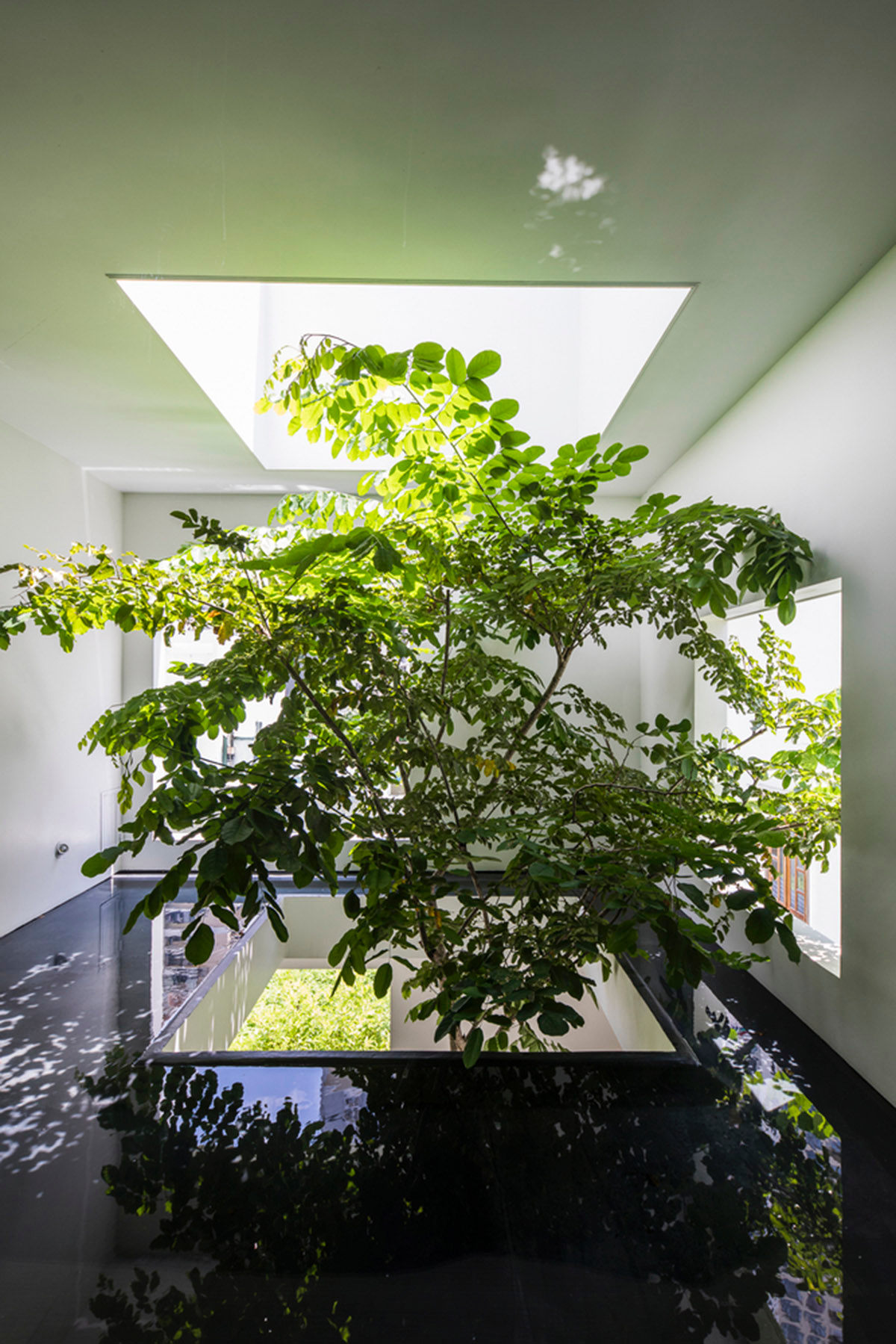
Image © Oki Hiroyuki

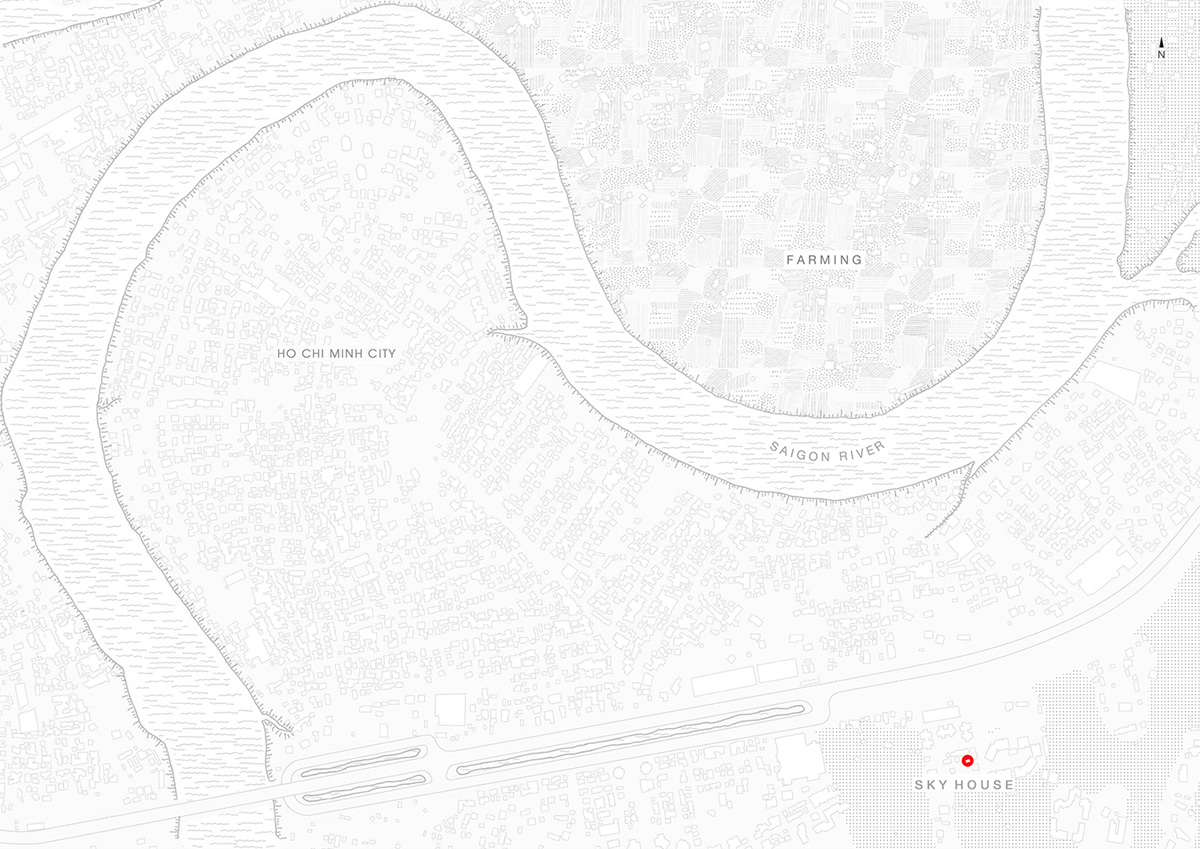
Location plan
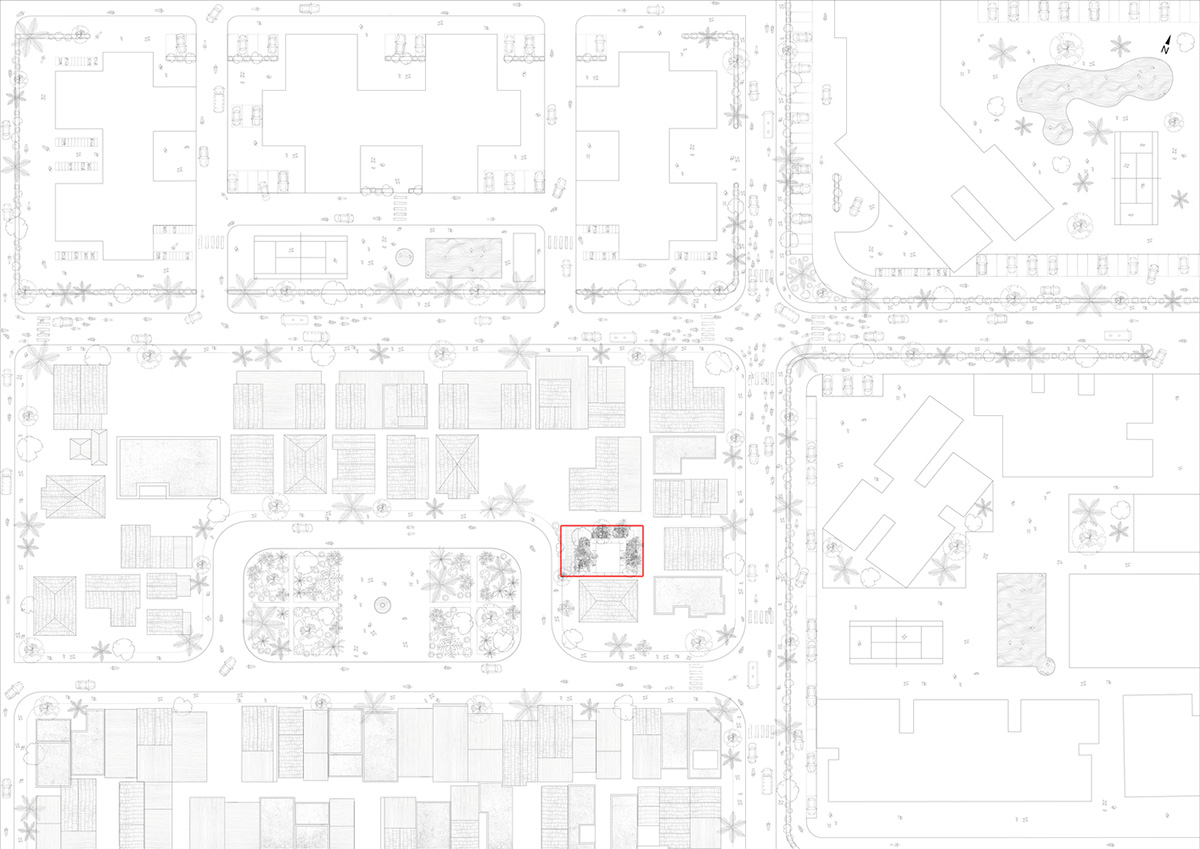
Site plan
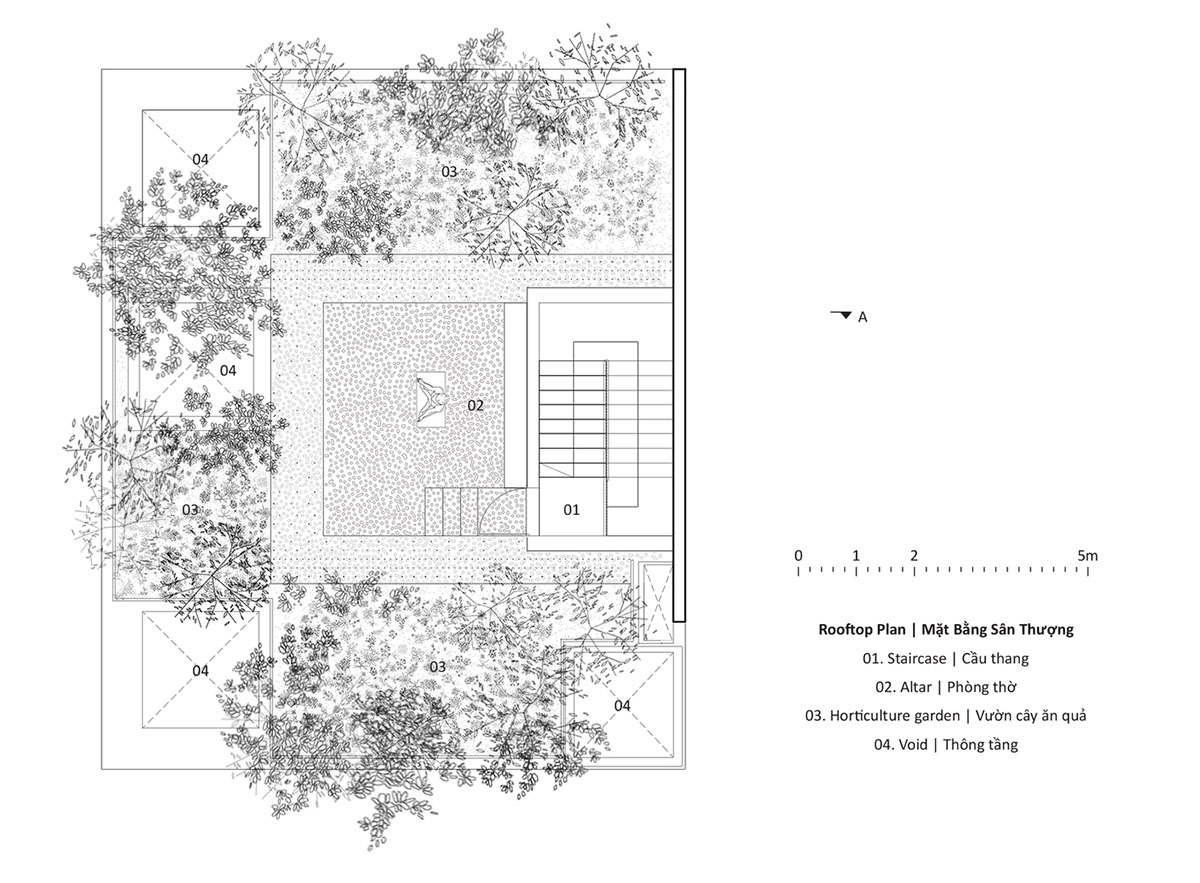
Rooftop plan
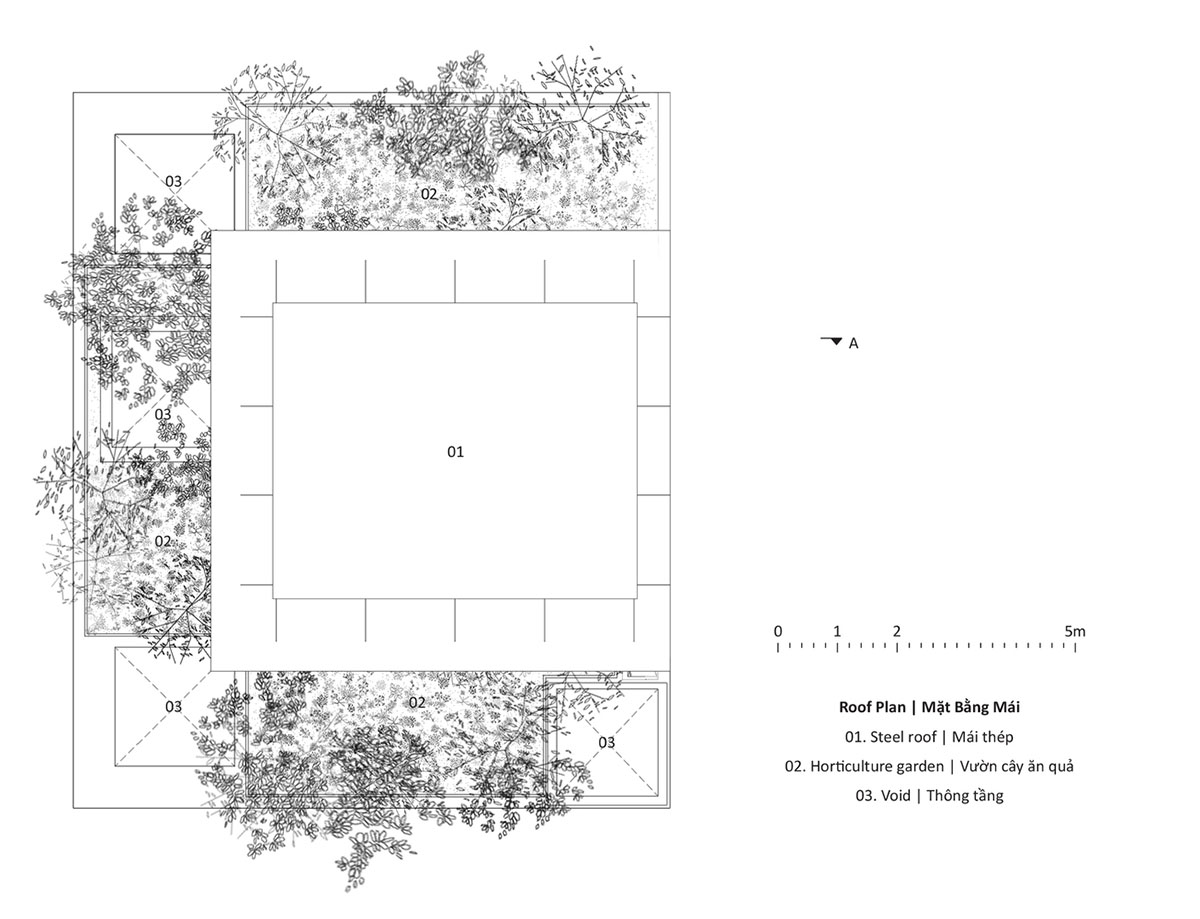
Roof plan

First floor plan
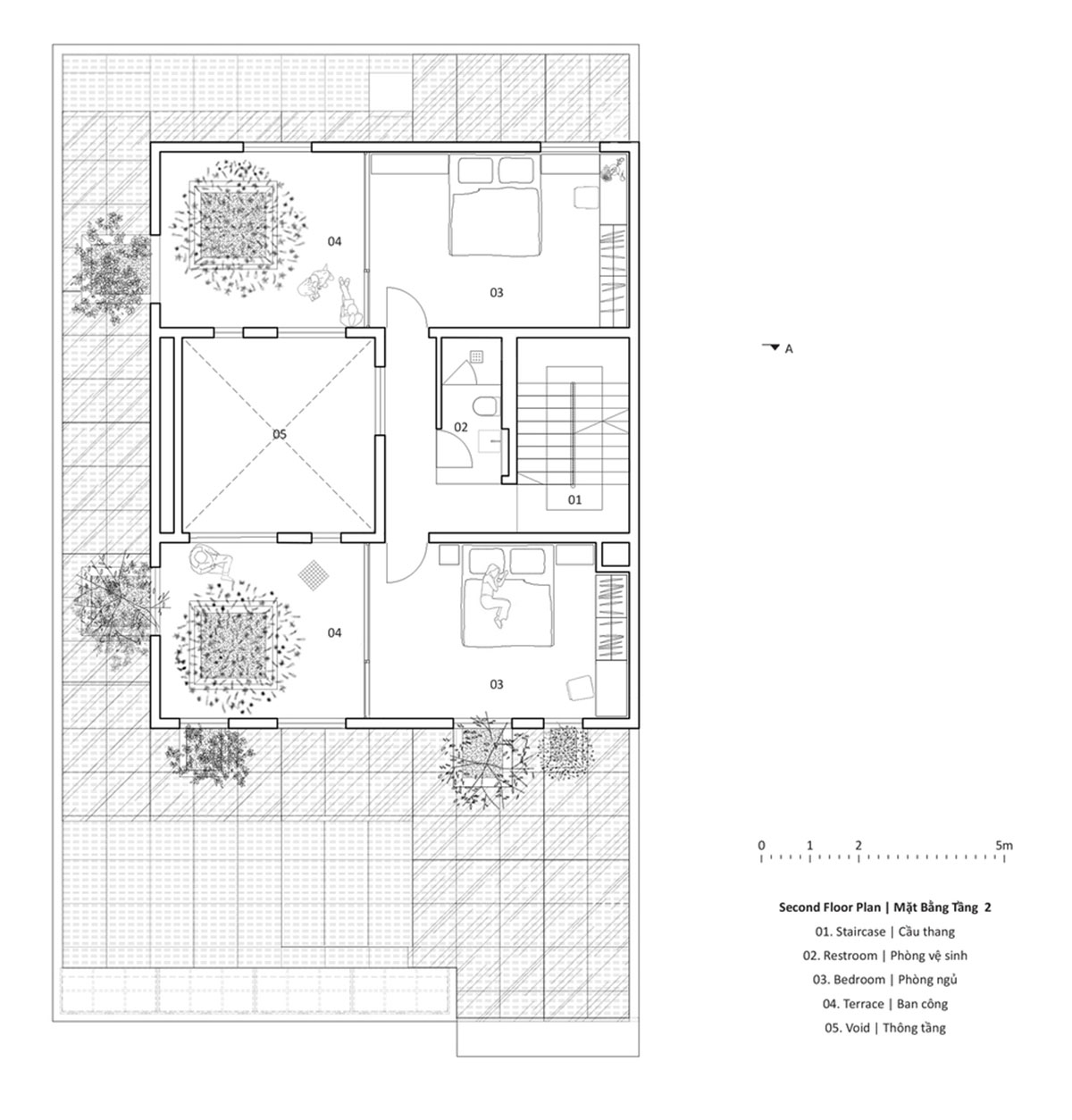
Second floor plan

Third floor plan
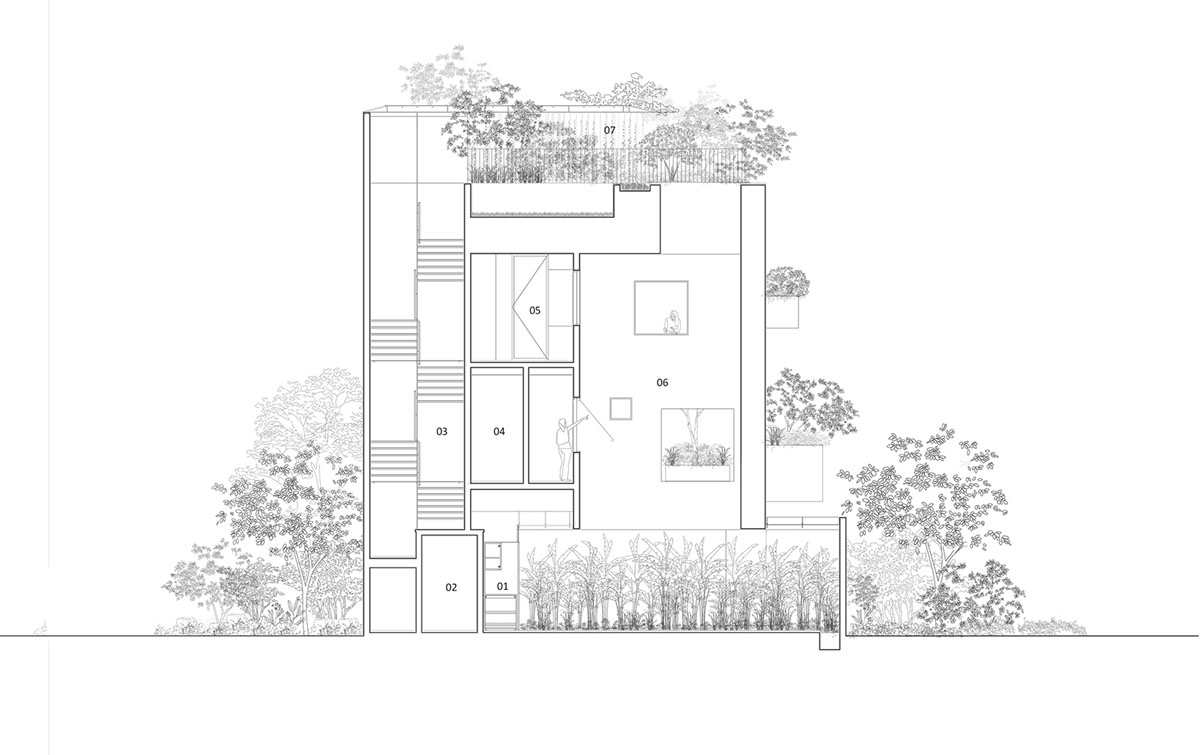
Section A-A

Section B-B
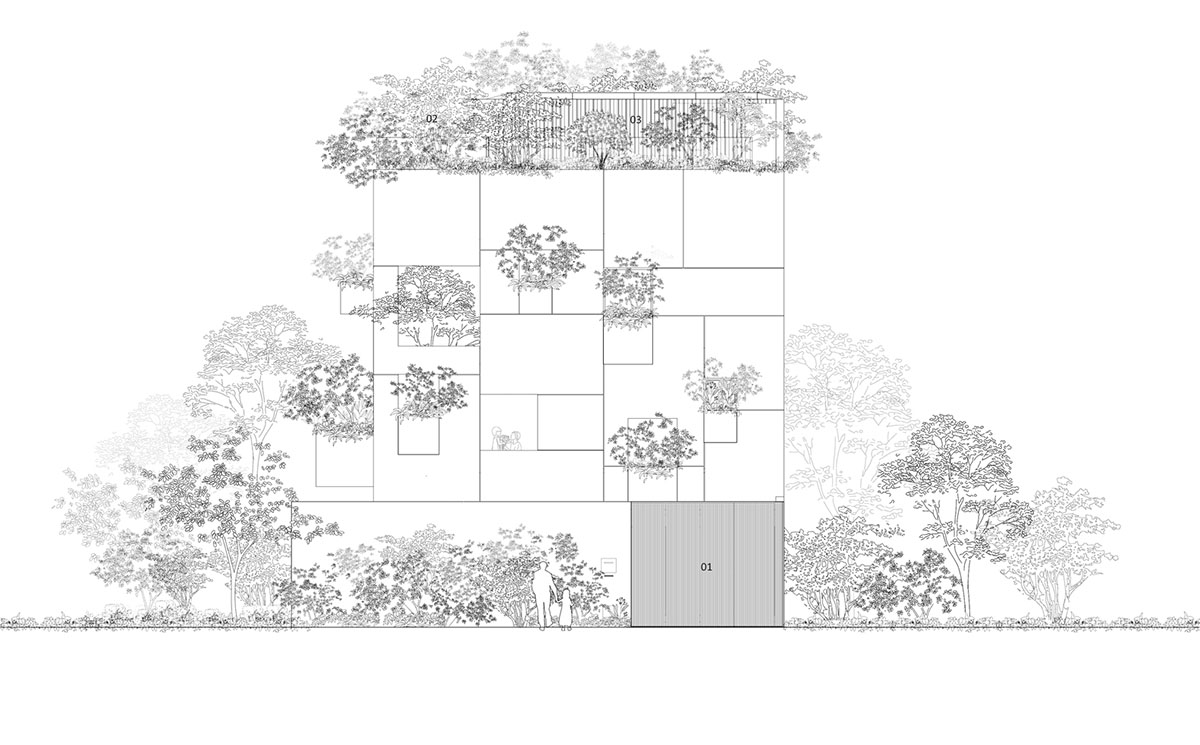
Front elevation
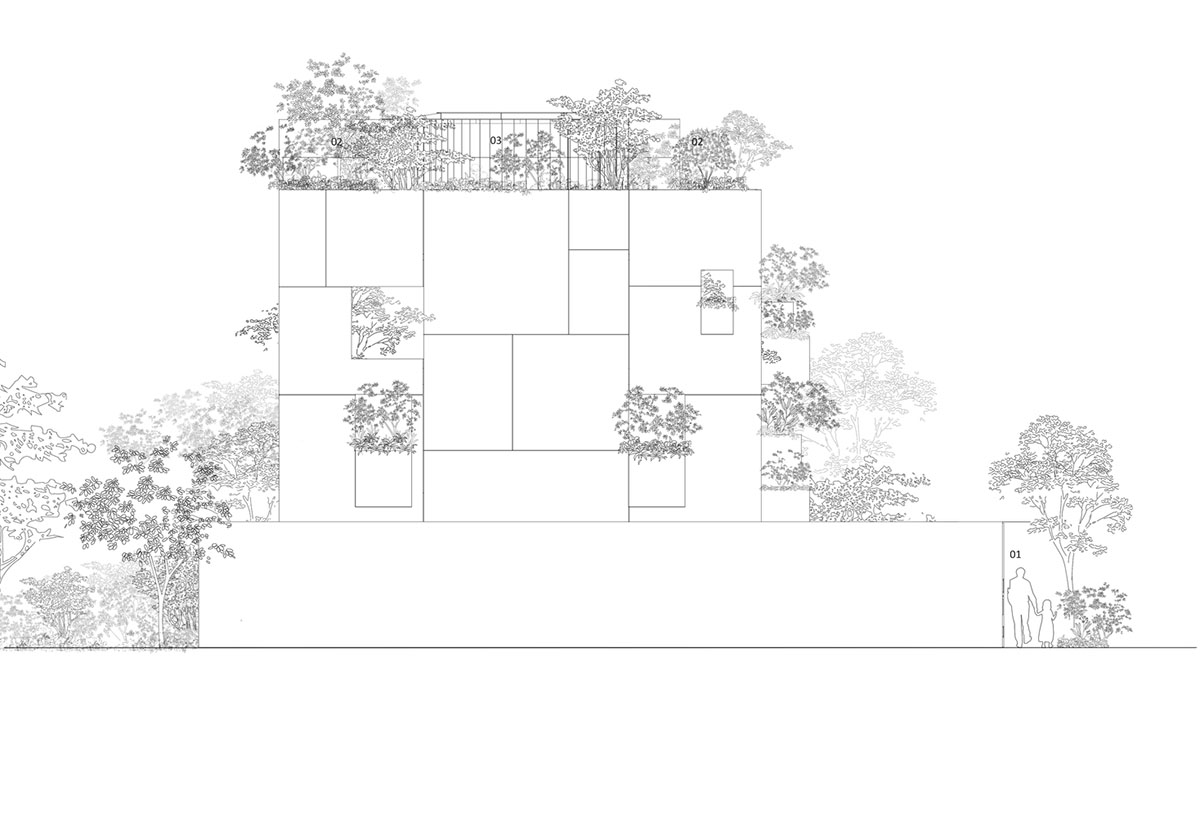
Side elevation
All images © Trieu Chien unless otherwise stated.
All drawings © MIA Design Studio
> via MIA Design Studio
