Submitted by WA Contents
Dietmar Feichtinger Architectes creates large green canopy for Oostende station in Belgium
Belgium Architecture News - Dec 18, 2019 - 14:35 13422 views
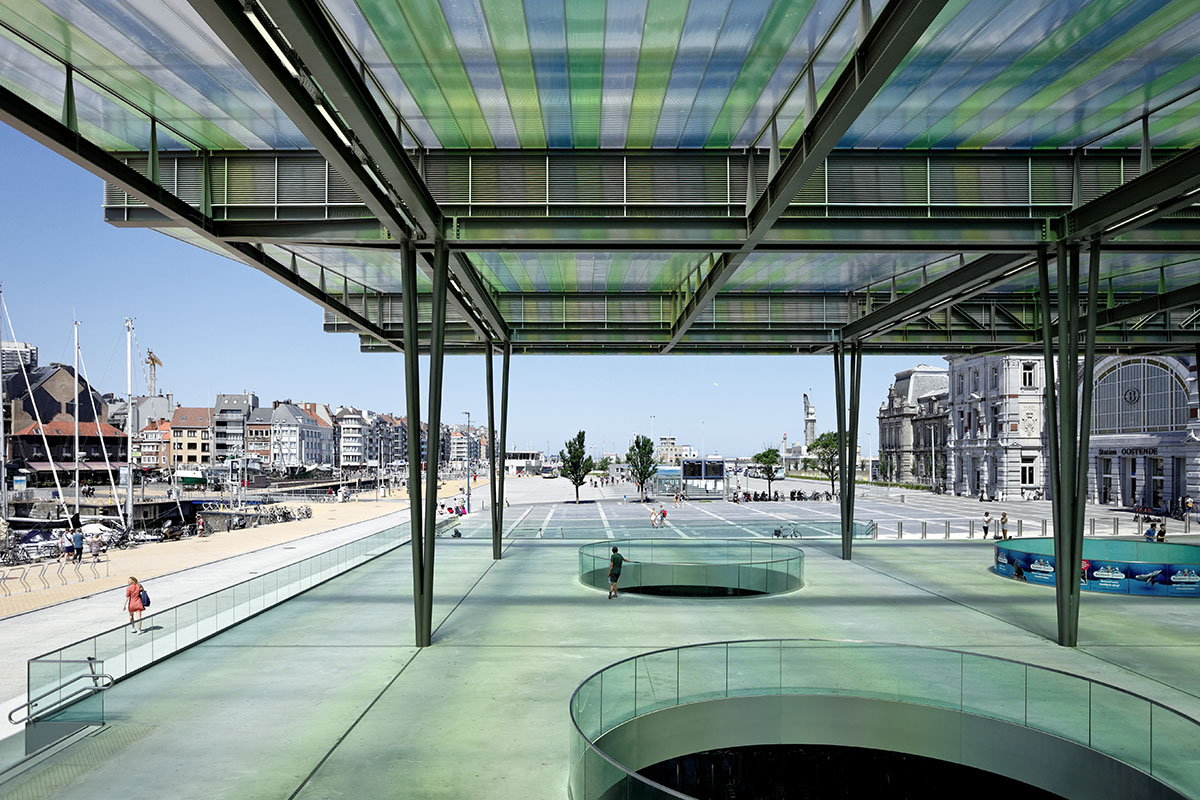
Austria and France-based architecture practice Dietmar Feichtinger Architectes has designed a large green canopy for the station of Oostende in Belgium, creating a generous public space by reinterpreting the concept of station in a usable way.
Named Oostende Station, the space is described as "a station by the sea" as the building provides multi-functional areas for car parks and tram station, bus station and bicycle parking, which allows a fluid pedestrian movement under the roof.
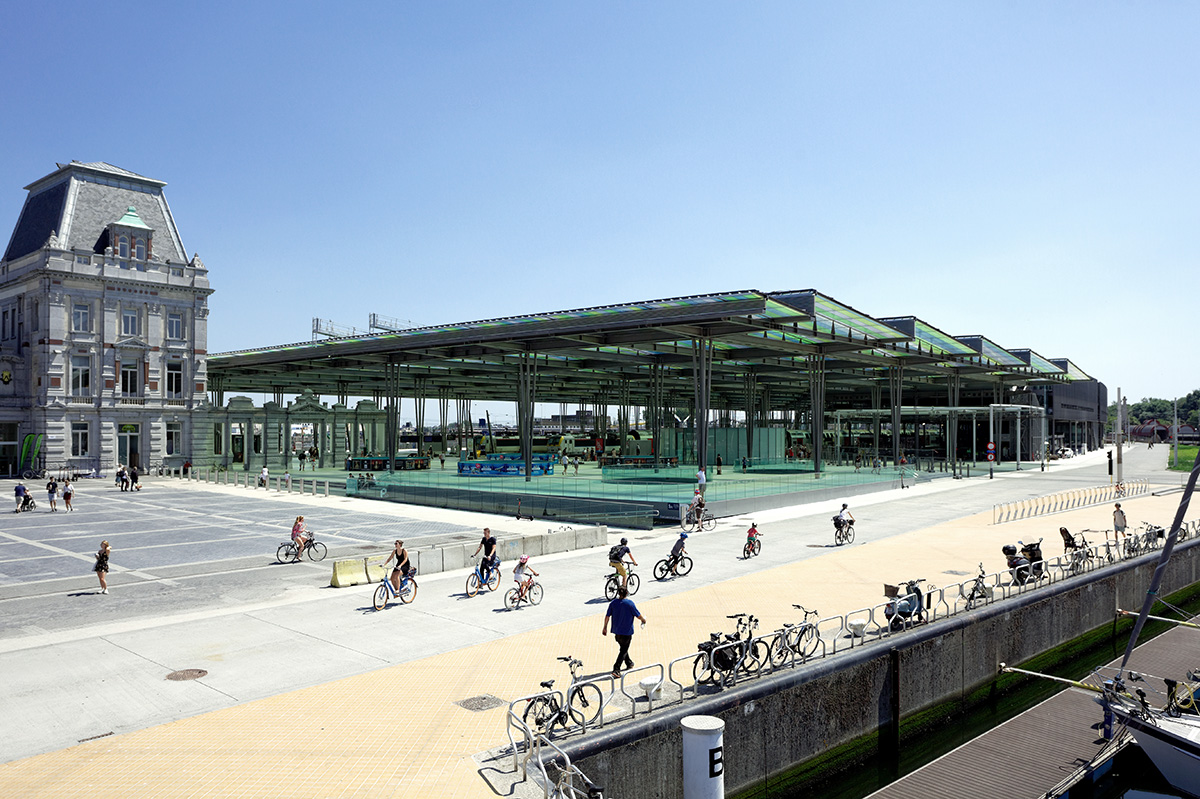
It is more than a hundred years since King Leopold II had the current Ostend station built. A bourgeois building with a magnificent architecture, worthy of the "queen of seaside towns".

Just like the city, the station has also expanded. It has become a popular transport hub, where thousands of passengers find their way every day to take a train, tram or bus, or a ferry or cruise ship.
For these many travelers, an increasingly complex infrastructure has developed over the years to provide a confusing mix of buildings and parking lots. This limitation makes it impossible to pursue development as more and more people use public transport. Therefore, the project partners are investing in the renovation of this station, with its unique location right by the sea. They are making this seaside station a leading transport hub.
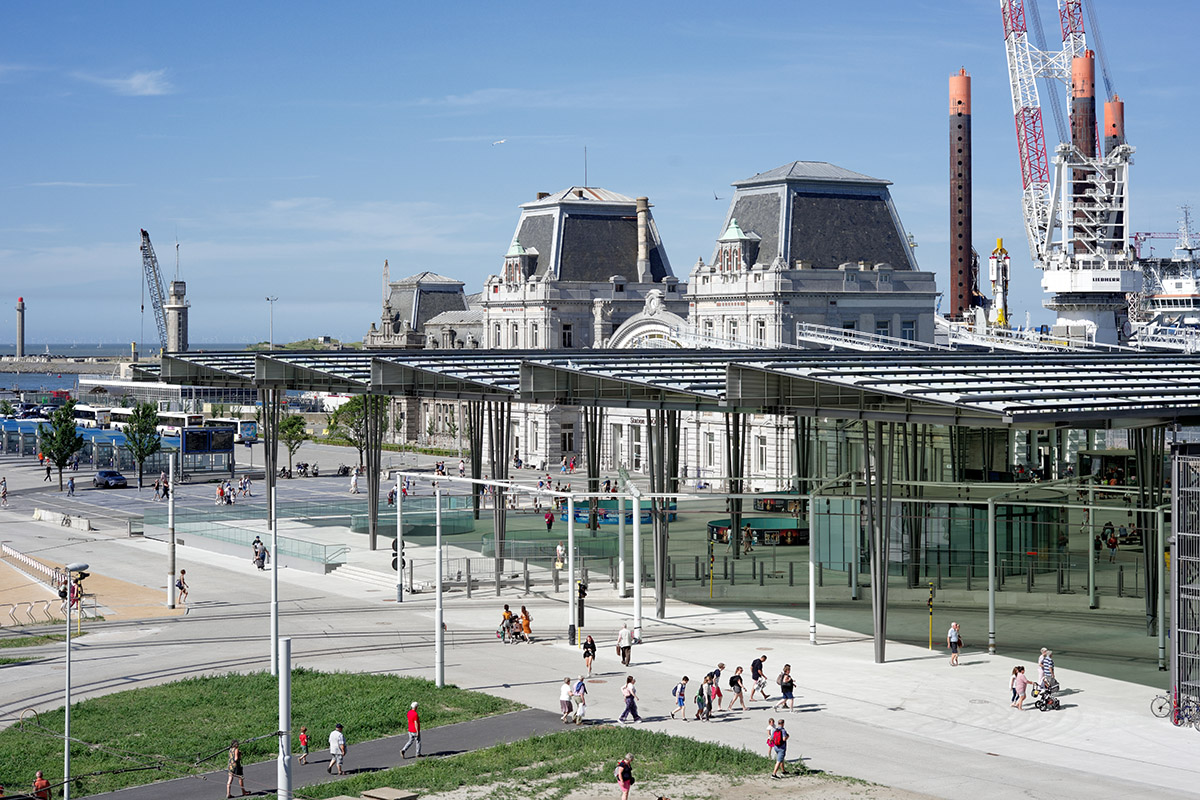
A large-scale project called "station aan zee" started in 2012 to renovate and revitalize the station and its district. It provides for: the reconstruction of the car parks and tram station, the renovation of the station, without violating the building's classification, the construction of new platforms, the construction of a large canopy covering the platforms, tram and bus station and bicycle parking, the demolition of part of the waterfront buildings, which have become too large, in order to create pedestrian access, the destruction of the tram depot and its relocation to a former port area and the beautification of the station square.

As the remaining walls of the exit room were classified, it was decided to demolish the roof and other walls and to keep the only classified wall, without a roof. The new canopy partly spans this old wall. The old tram station was demolished in 2019.
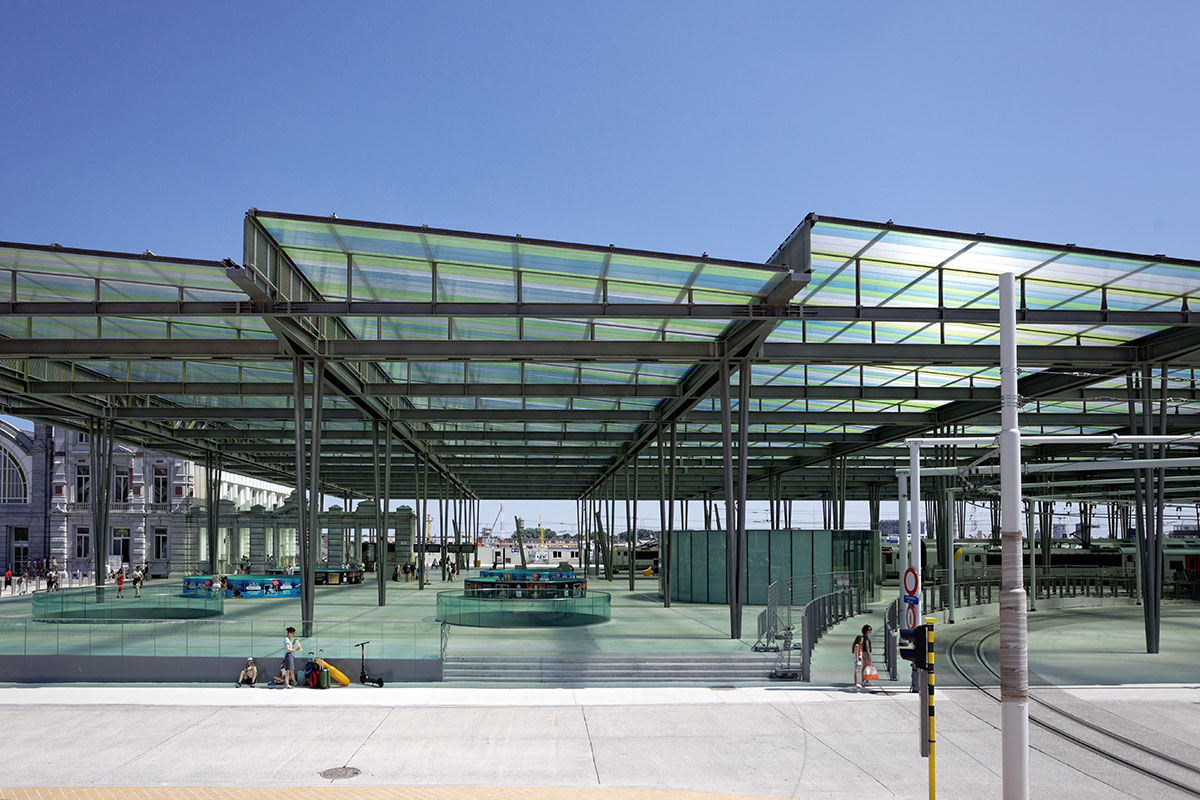
The bicycle parking is now underground with a series of round atriums overlooking the space between the platforms and the station building; the tram station is closer to the train station and a multi storey car park has been built along the train platforms.
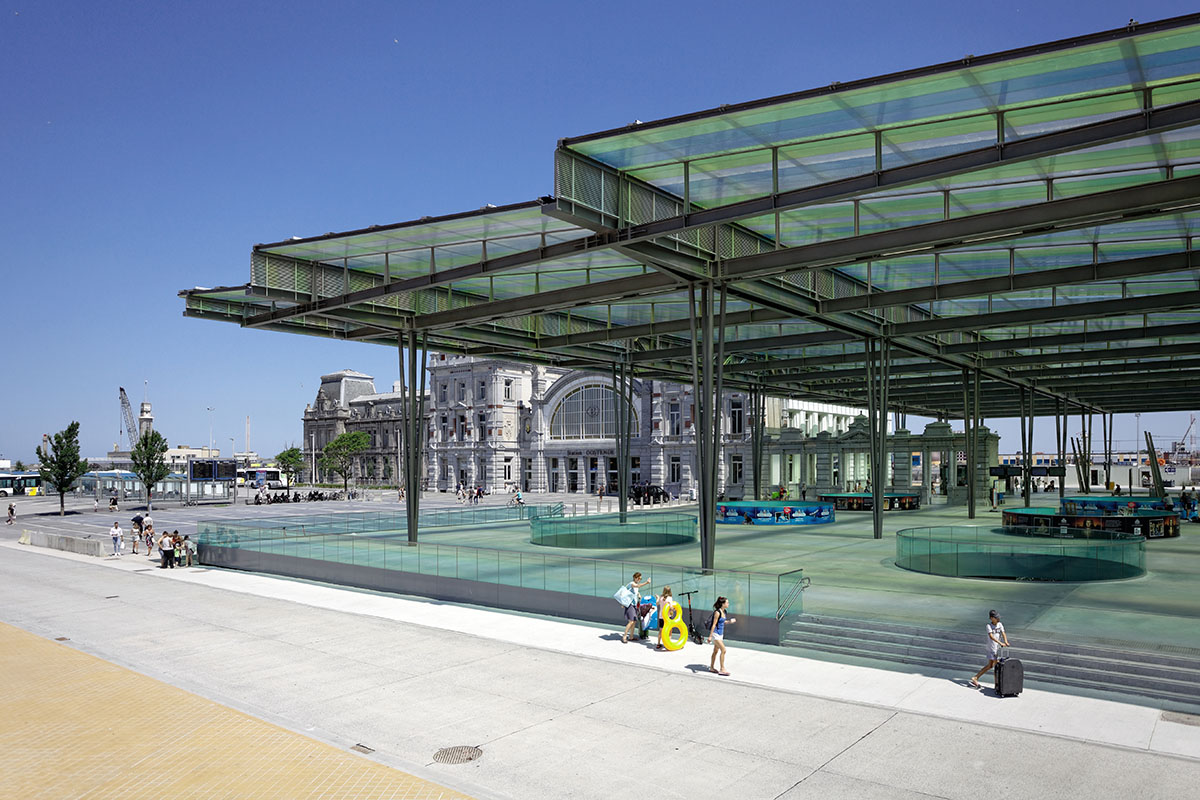
The new station of Oostende - A dialogue enriching the urban composition
The Albert I promenade, the port atmosphere and the large cargo ships, the large Maria Hendrika park are all elements that give the City of Oostende a special atmosphere and image, spaces of great scope.
The landscape impact of the new project - a tense "canvas" linking different uses - is strong and consistent within this context. By its size and unity, it enriches the whole. It is an extension whose scale corresponds to the urban scale.
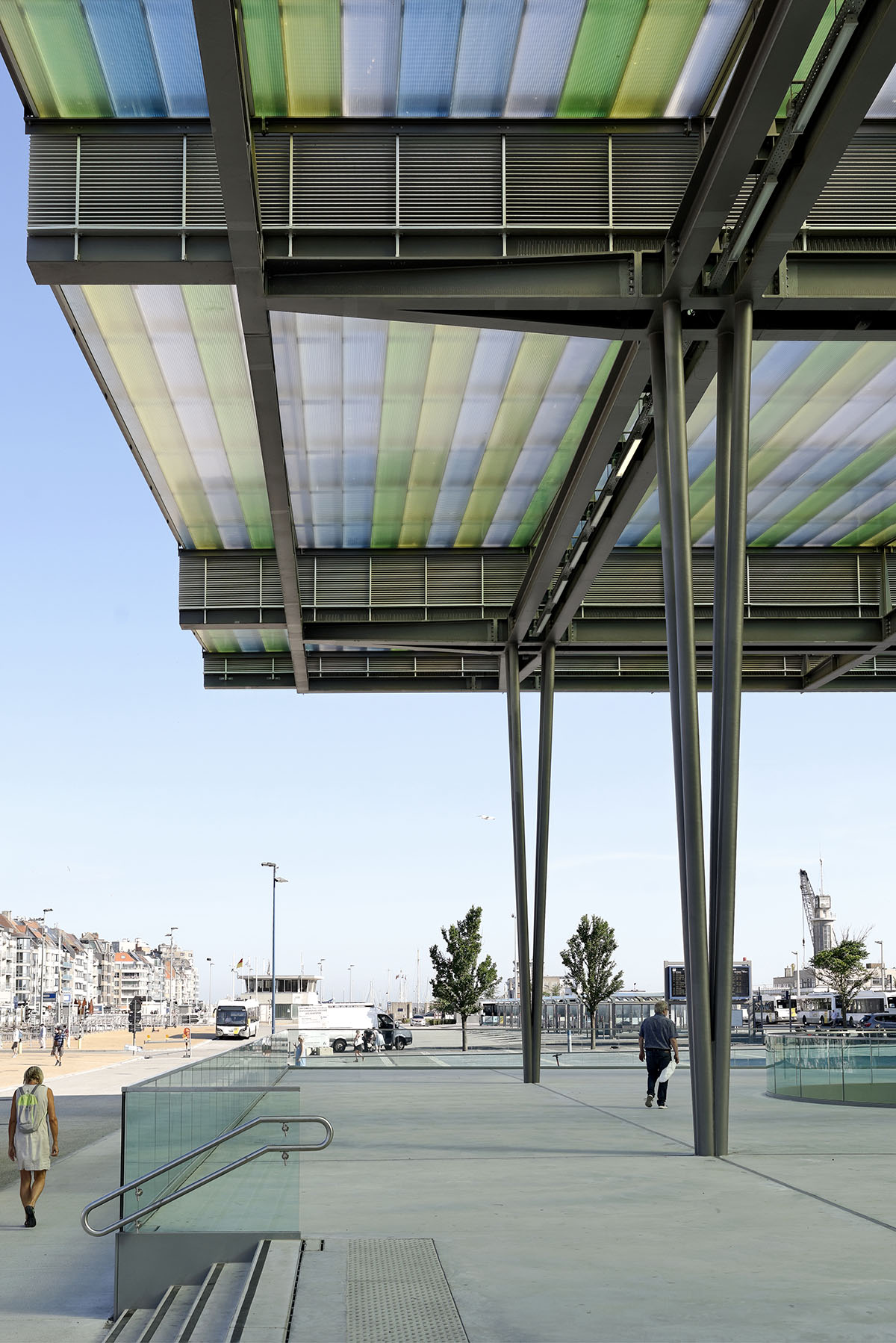
The appearance of the existing building corresponds to the station's status, its institutional aspect gives it a major presence: It is a dialogue between two entities that has been established, between the imposing architecture of the existing building, facing the port and the Town Hall, and the generosity of the large roof.
The station square opens towards the city. It is a large space on the harbor. It integrates bus stations, tramways, bicycle parking and becomes a true multimodal platform for users.
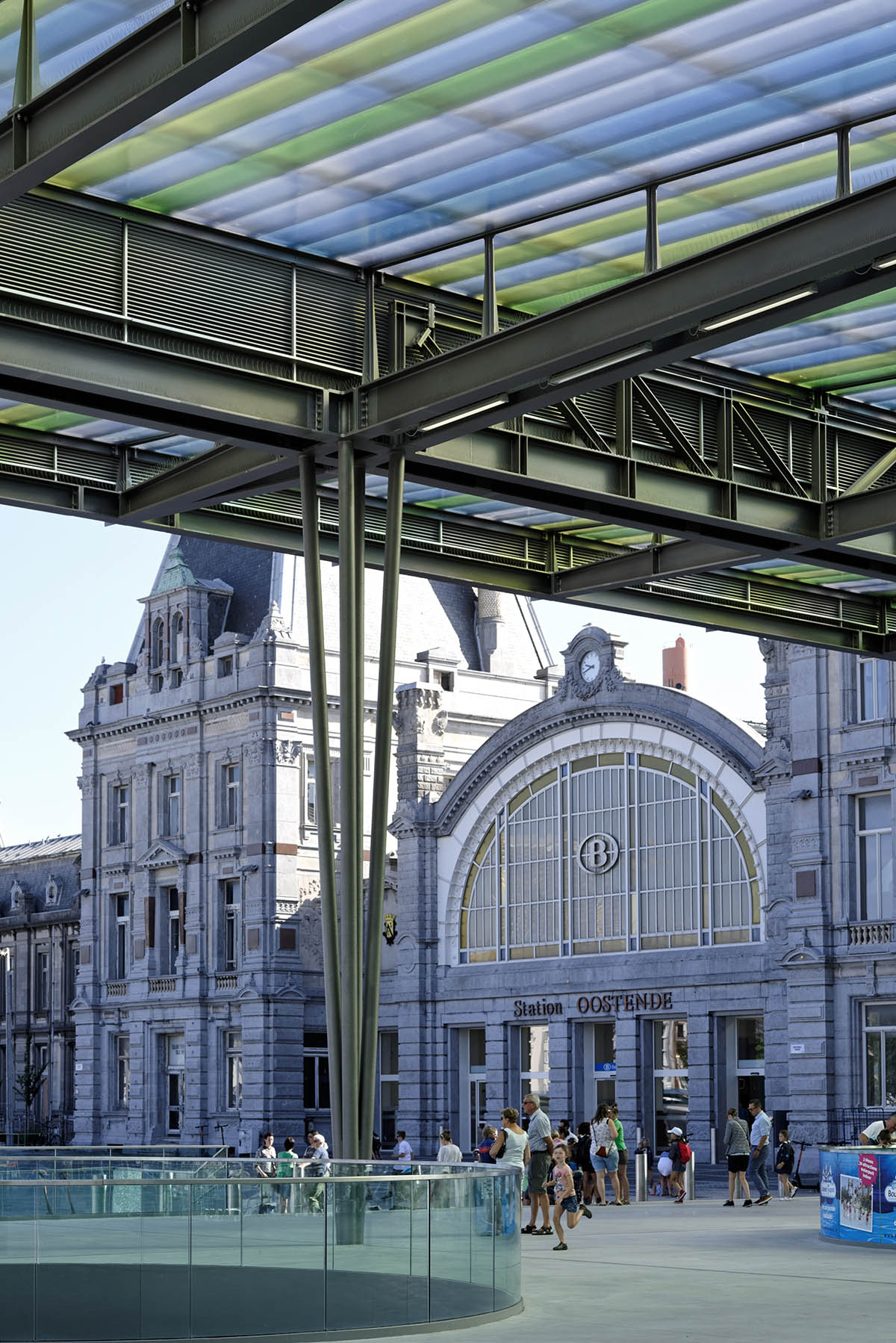
A light and transparent canopy
With the new impetus it brings to the district, to the city, by its generous extent, the new roof is in its expression refined and transparent. Its vocation is to cover, to connect and to unite, with lightness. Under the roof all functions are naturally integrated. Stairs, elevators and the footbridge are suspended from it.
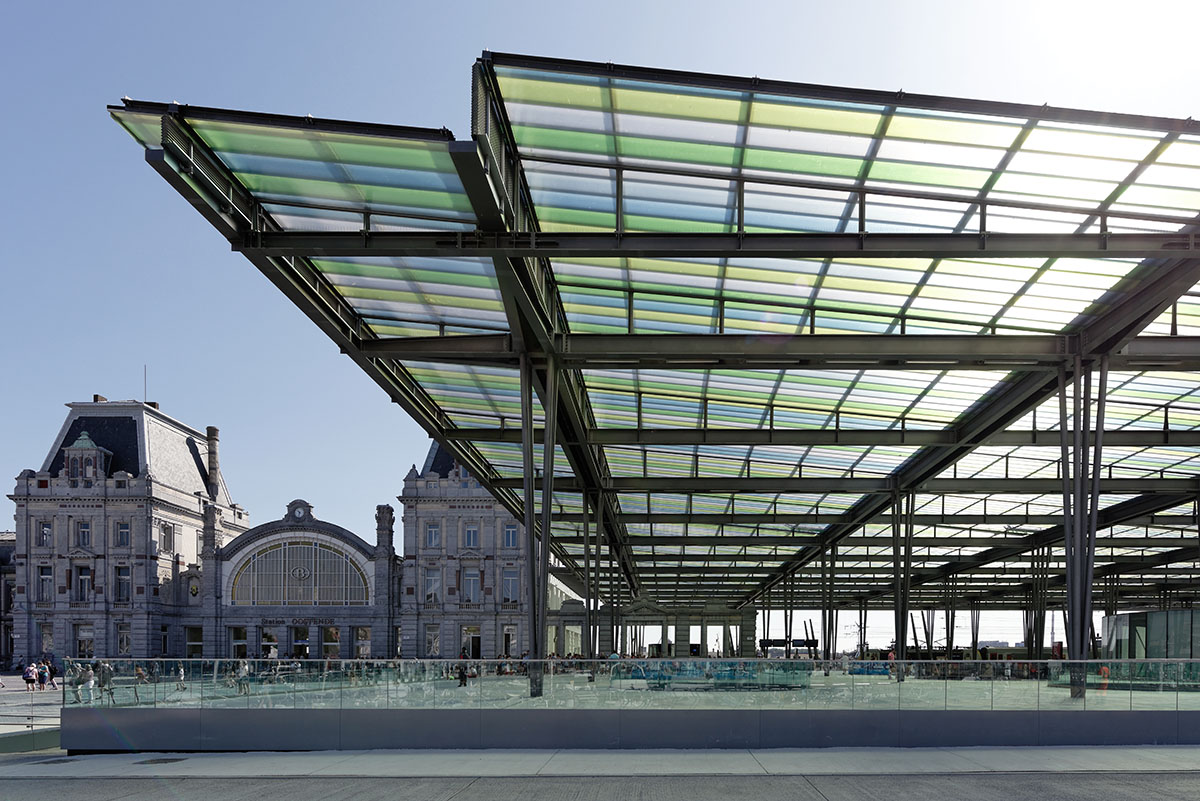
Taking advantage of this shelter, the intermediate accesses remain light and airy, to provide pleasant visibility from both sides under the roof, from the hall and the platforms. The station installations are suspended, such as signage, billboards, electrical installations. They free the floor space in the hall and on the platforms.
The continuity of the travelers’ journey is enriched by this visual clearance, this unique space. In conjunction with the station square to the west, the bicycle parking lot is installed under the roof. It is located on level R-1 and is largely open with a series of round atriums providing natural lighting and ventilation.
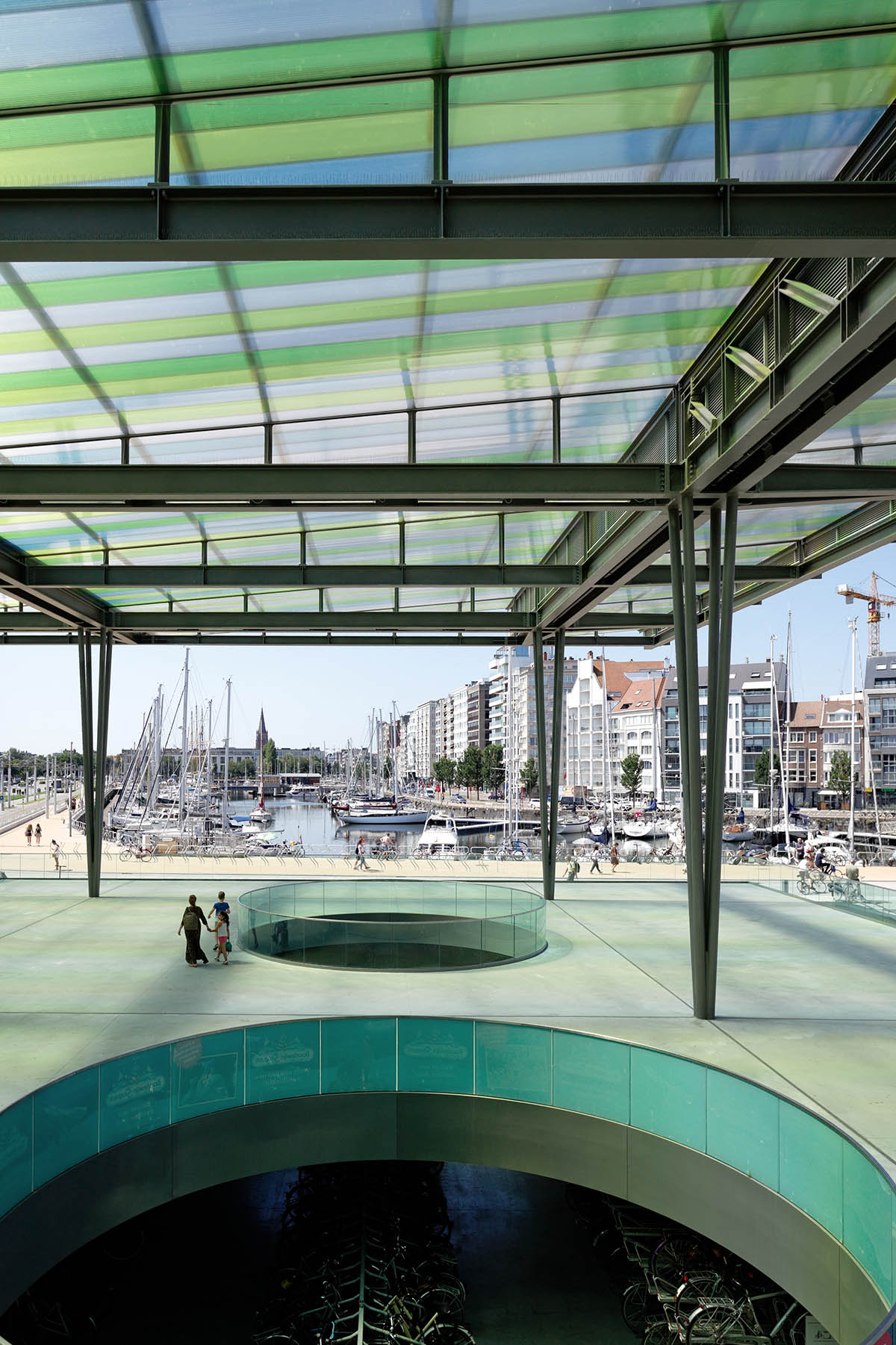
Colorful scales
The roof consists of polycarbonate panels placed on a steel structure. The impact of the structure on the platforms and the hall is minimized.
The translucent panels offer a bright and welcoming atmosphere. Arranged in scales, they allow in the interstice an effective natural ventilation. This composition in sheds gives a movement to the roof and makes it airier.
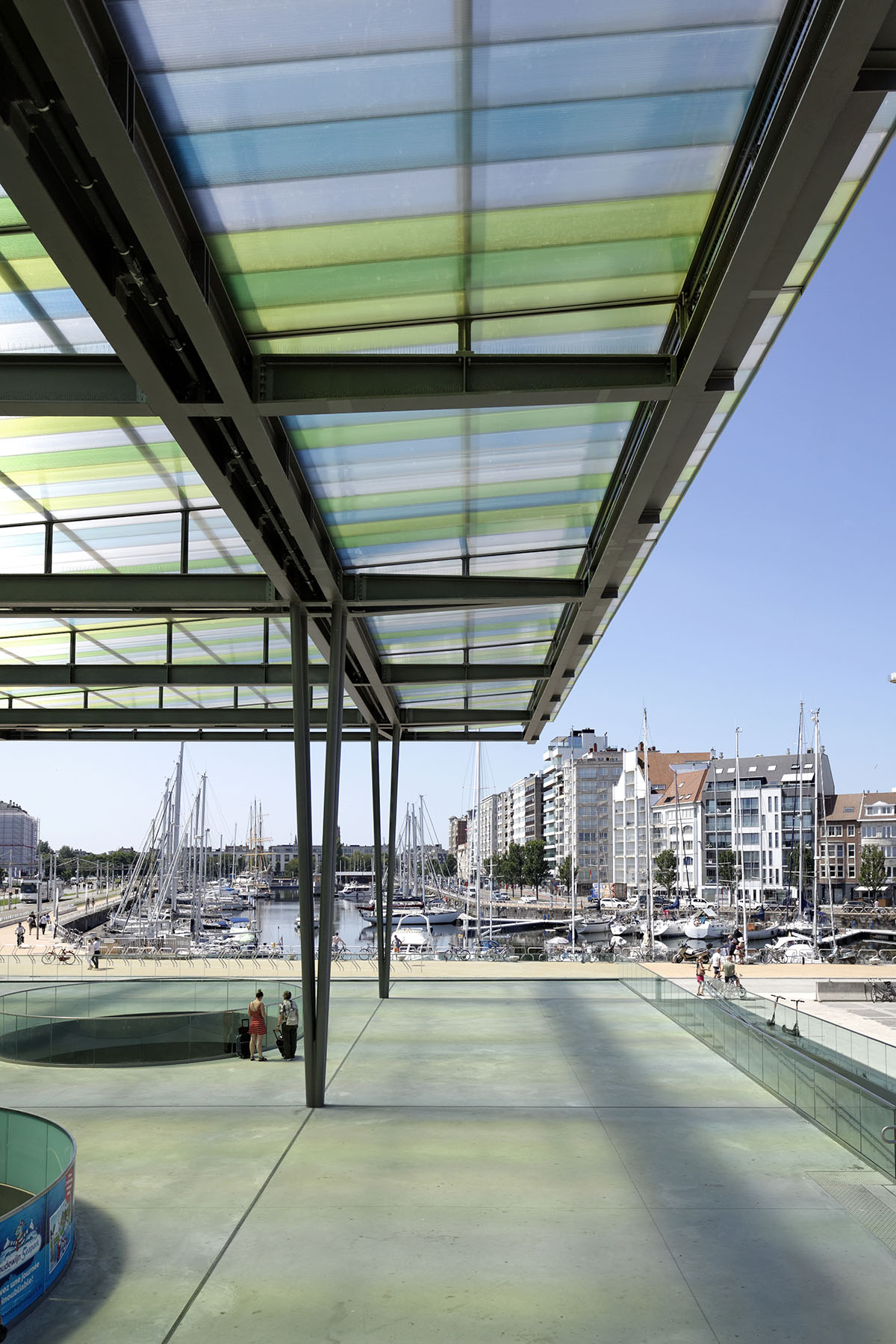
There are many variations of light under the roof, depending on the exterior brightness and the color scheme. This specificity contributes to the identity of the place. The coloring of the polycarbonate also provides sun protection and avoids direct glare.
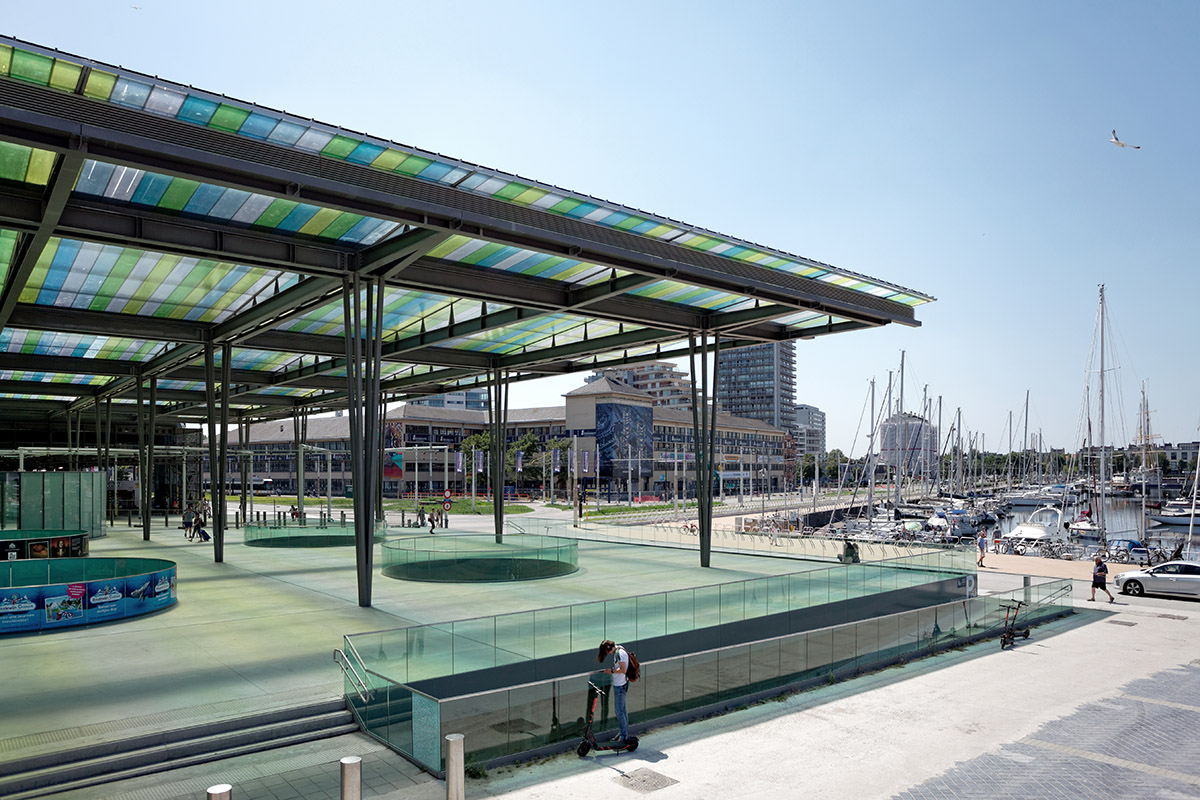
The roof extends to the existing station. Adjacent to the new hall, this space on the ground floor is equipped with kiosks. The public toilets are installed in the basement and accessible from the platform level by a staircase and a lift located to the east of the existing building.
Thus, the space offers transparency from the station square to the platforms in the foreground and then to the port and ferries.
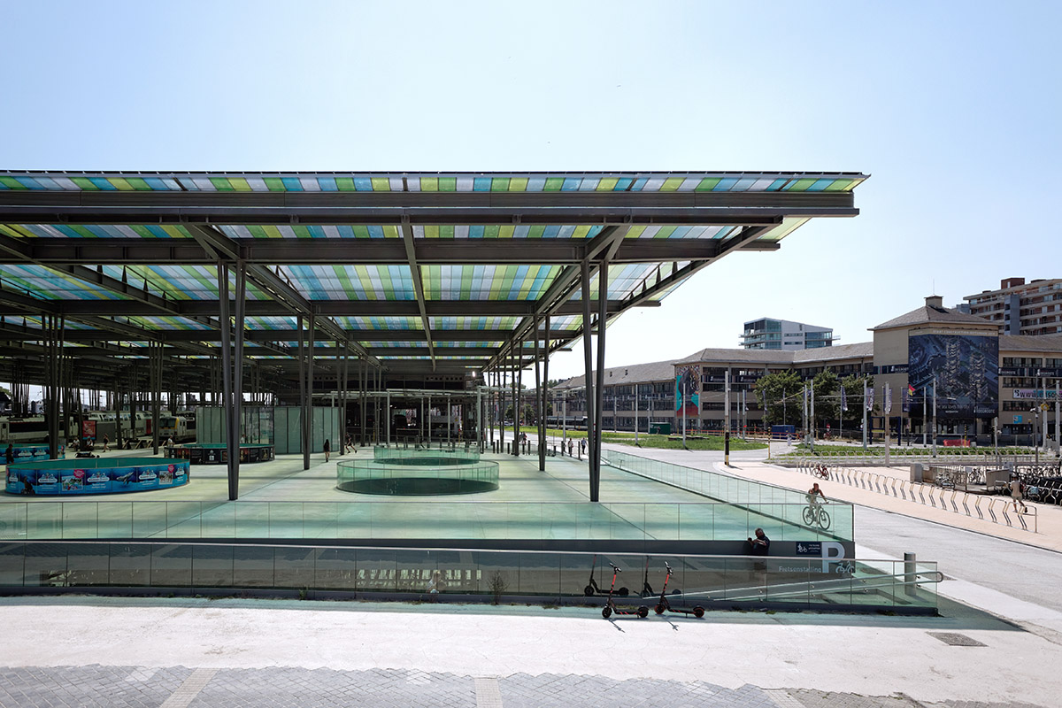
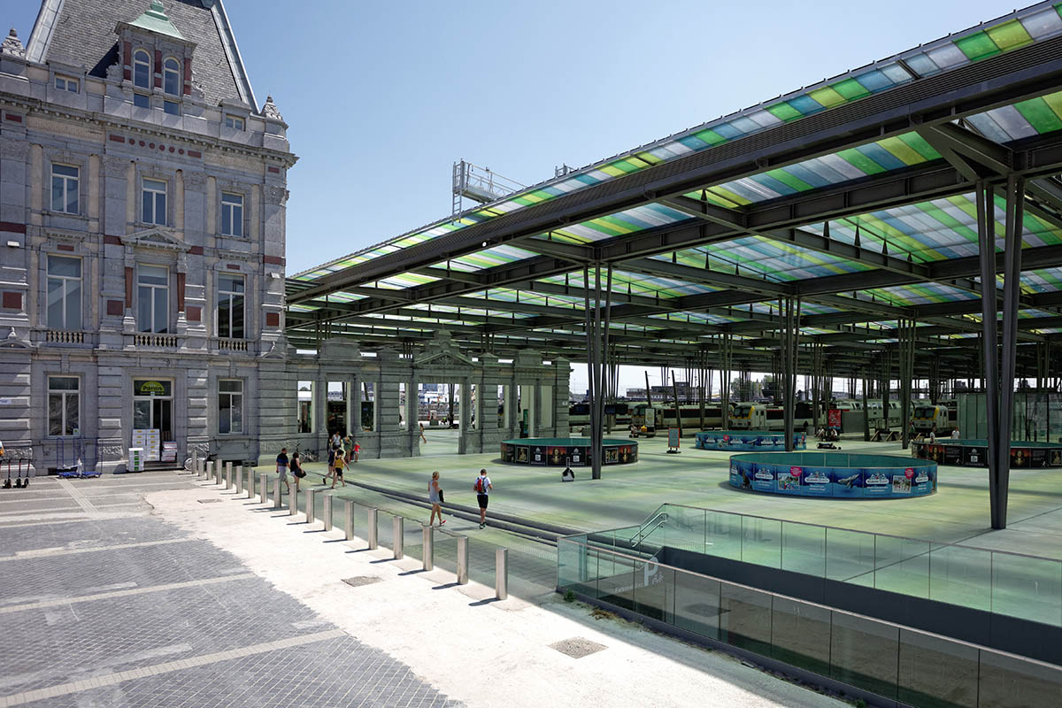
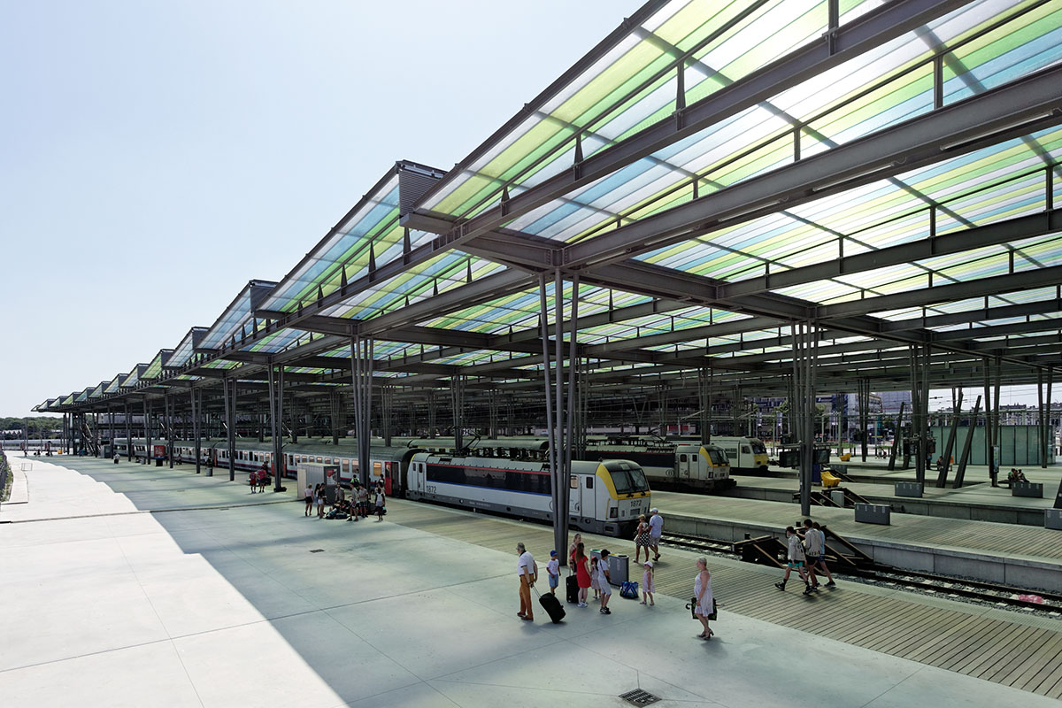
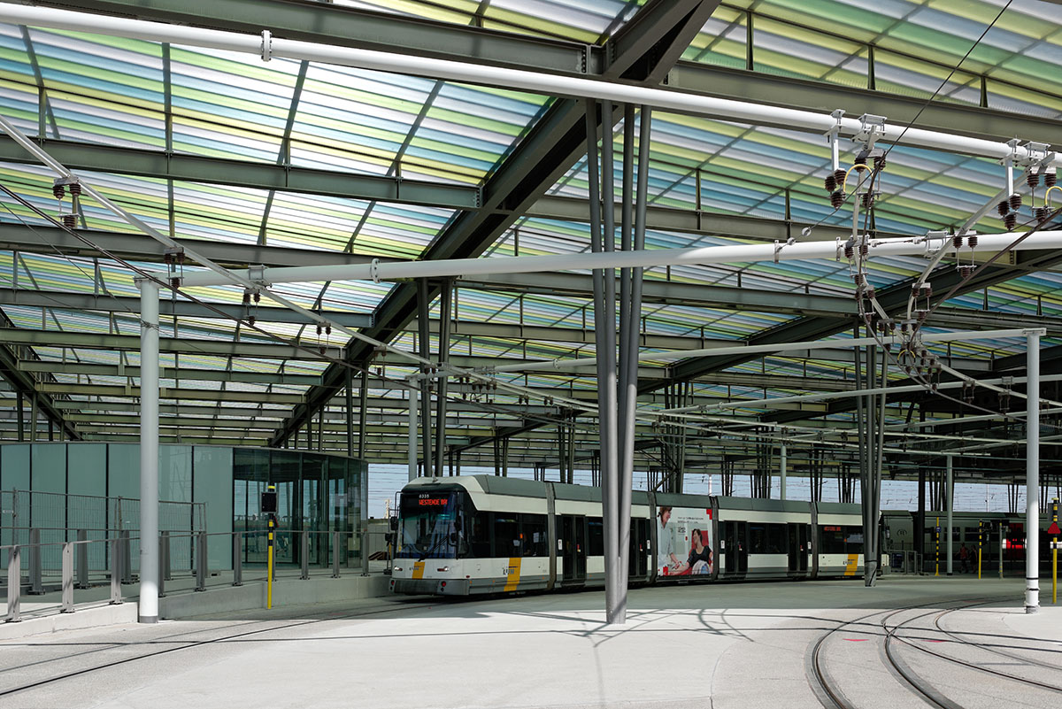
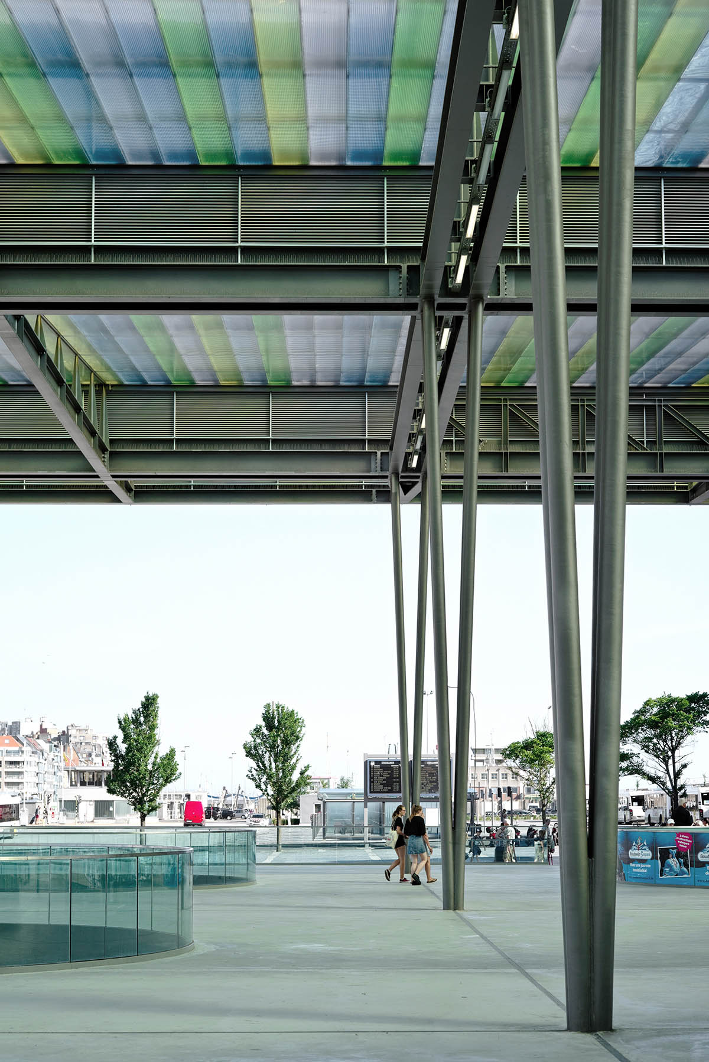

Station level 0
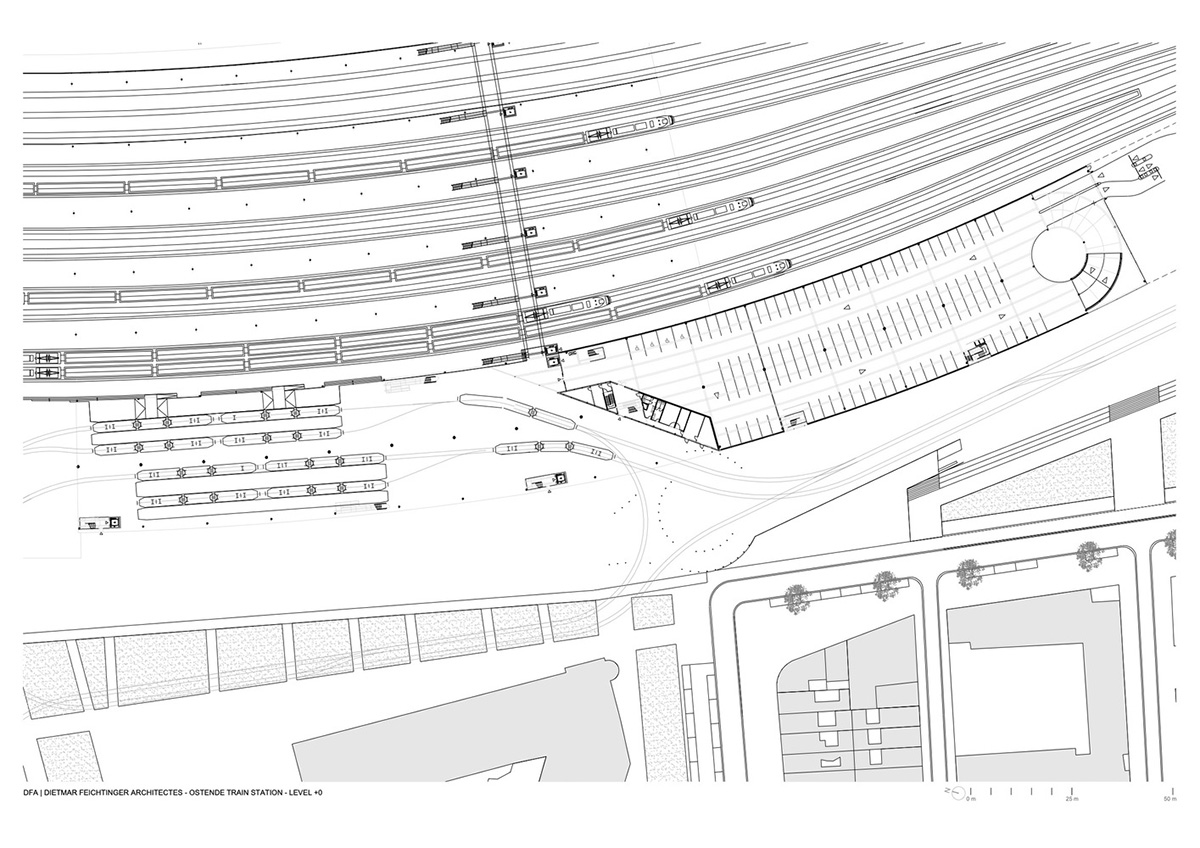
Station level 3
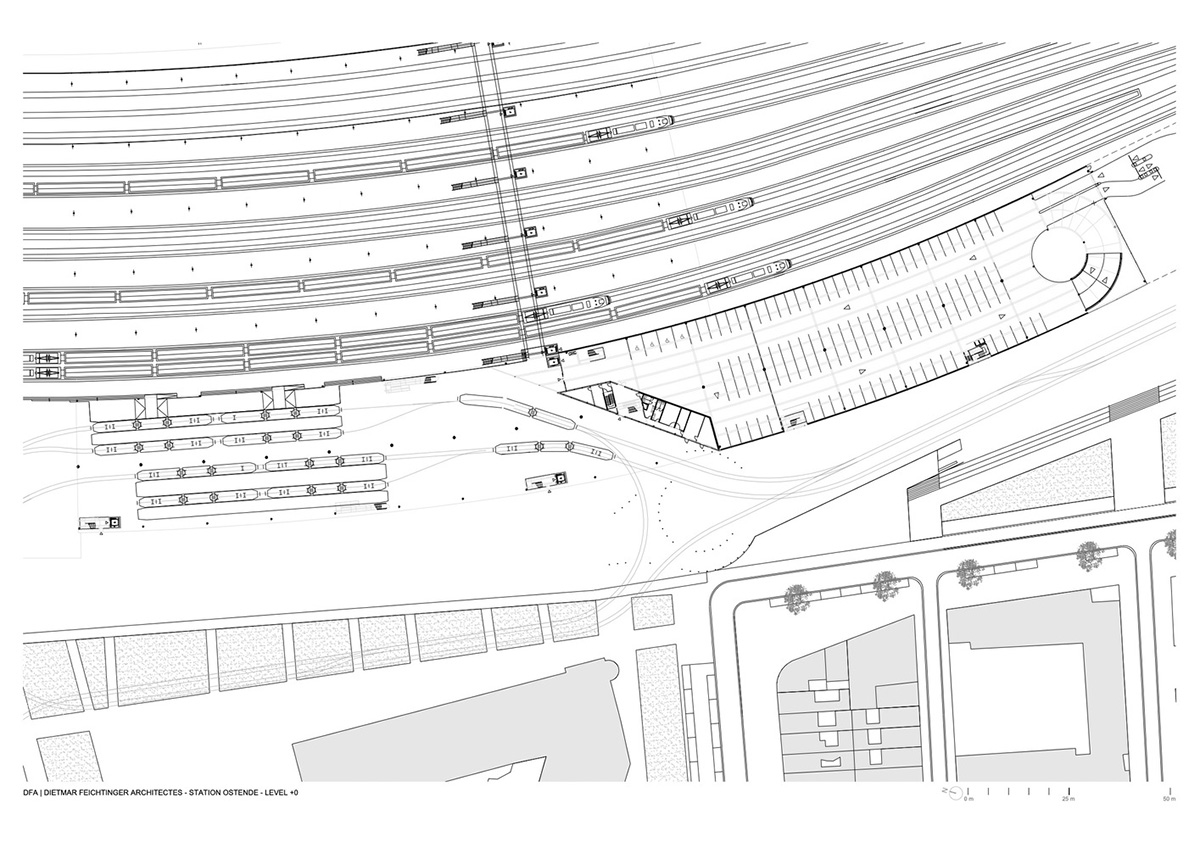
Parking level 0
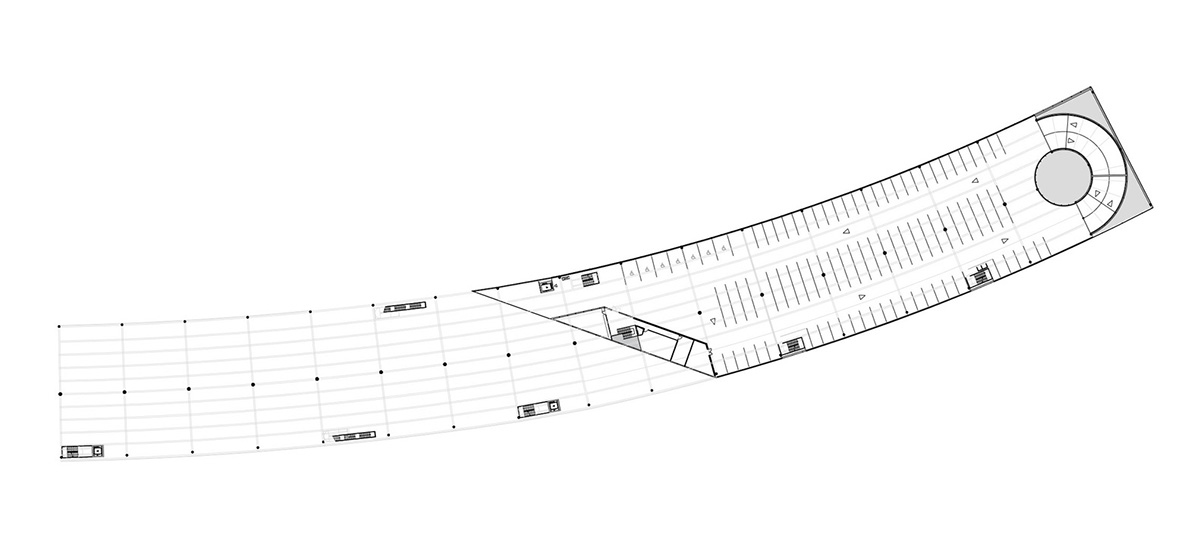
Parking level 1
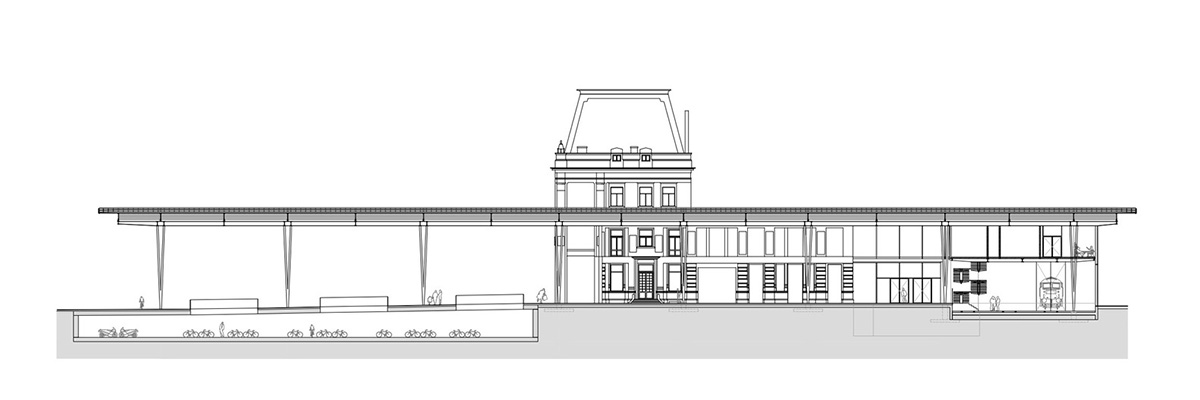
Section roof bike garage

Section roof parking
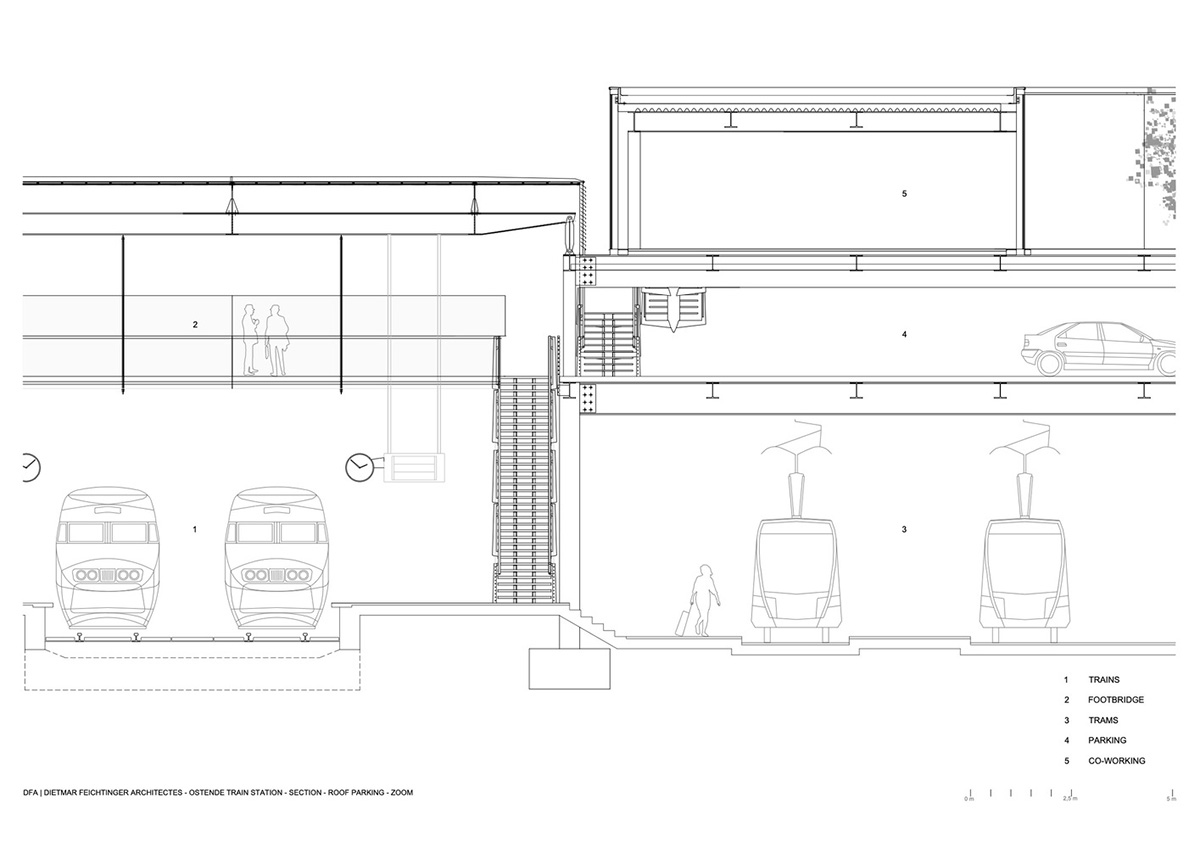
Section roof parking
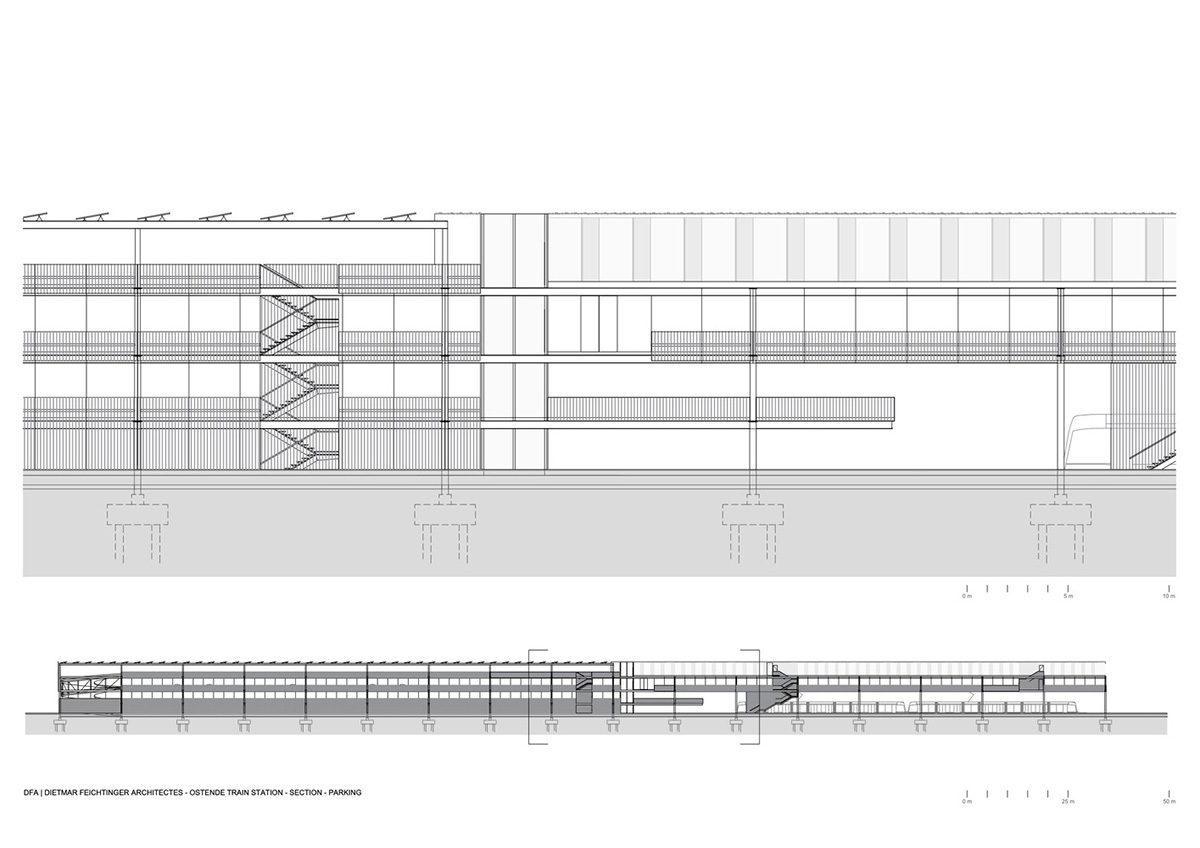
Section parking
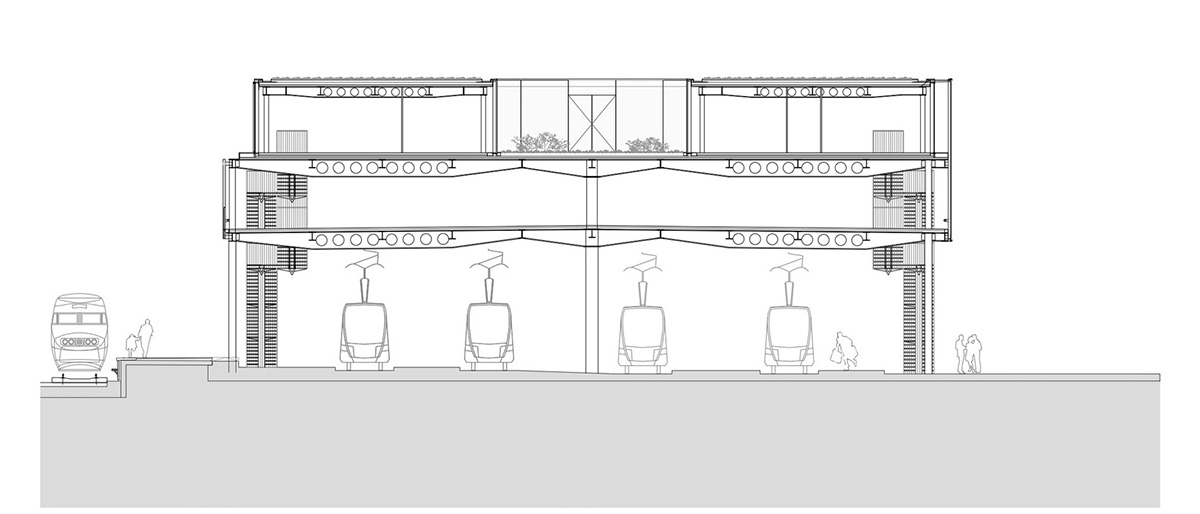
Section parking
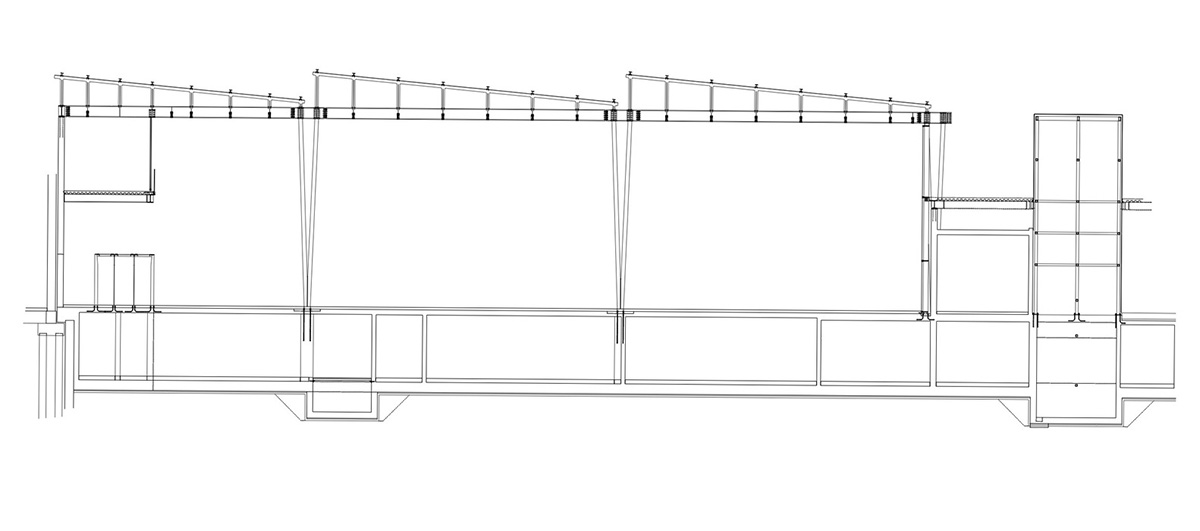
Section roof detail
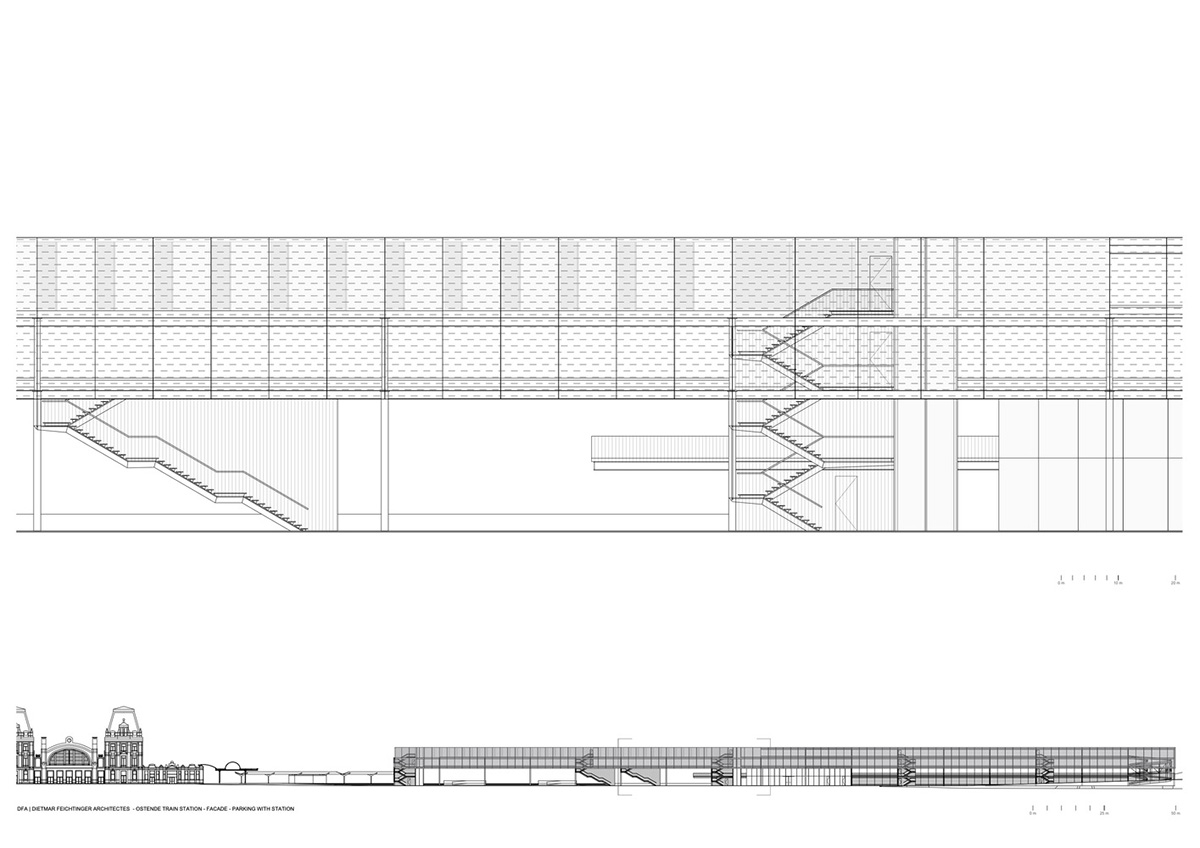
Facade parking
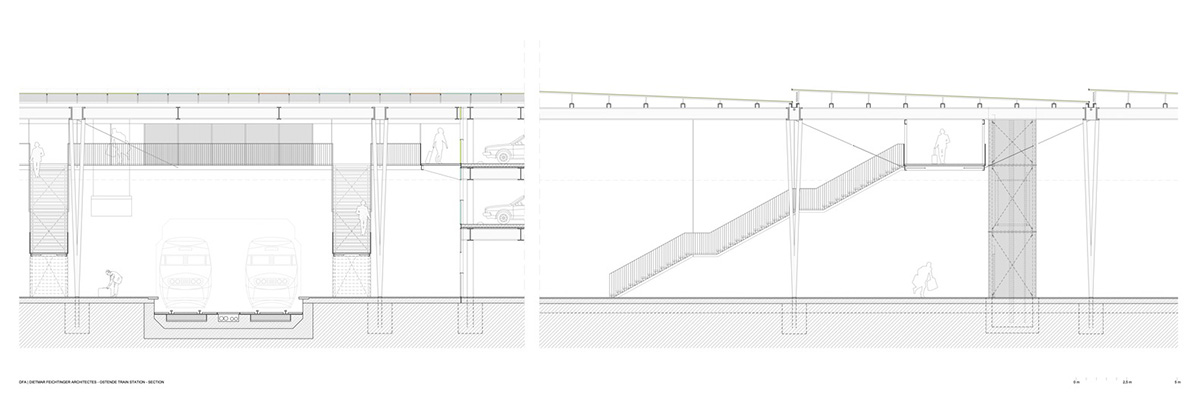
Detailed section
Project facts
Project name: Oostende Station
Size: 22000.0 m2
Architects: Dietmar Feichtinger Architectes
Location: Ostend, Belgium
Architect in Charge: Arch. DI Dietmar Feichtinger
Client: NMBS-HOLDING
Competition Team: Claire Bodénez, Michael Felder, David Gregori y Ribes, Iwona Borkowska, Dorit Böhme , Marcus Himmel, Annalena Jost, perspectiviste/ 3 D Silviu Aldea
Planning Team: Gerhard Pfeiler, Robert Grimm
Structural Consultant: Technum
All images courtesy of Dietmar Feichtinger Architectes
All drawings © Dietmar Feichtinger Architectes
