Submitted by WA Contents
White and reddish strips are used to create cinematic appearance for Border Crossing House in Italy
Italy Architecture News - Dec 18, 2019 - 17:37 10558 views
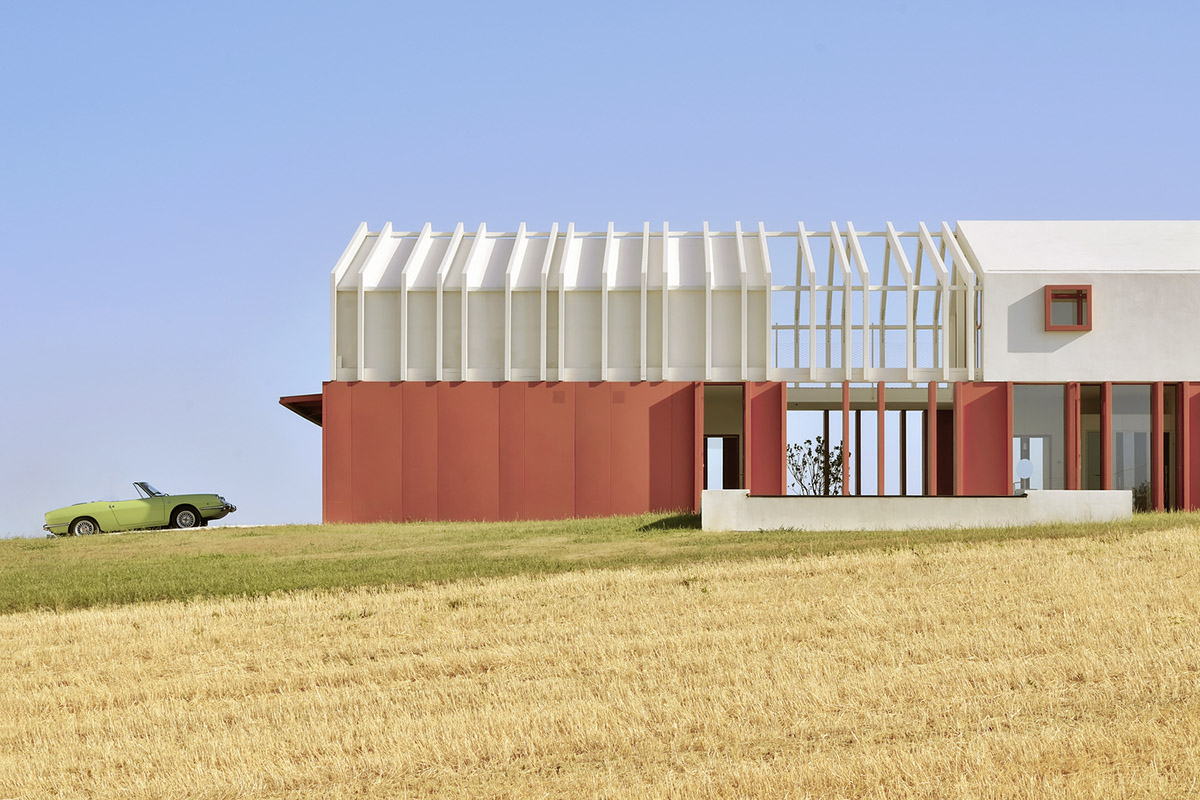
Border Crossing House, the private residence designed by Simone Subissati Architects and built in Polverigi, Ancona, is located on the ridge of a hill, between the city and the countryside, in a direct and open relationship with the natural environment that hosts it.
An architecture with a strong conceptual soul, inspired by the search for a sense of openness, now captured by director Federica Biondi in the short film Rustico she just completed.
Taking place during a day of harvest, Rustico is a refined and poetic story told through images. The short film is an opportunity to explore and decline some of the themes that have guided the project by Subissati: "Love for nature and the land to which we belong, the space (in the sense of architecture) that man builds for himself and that favors this profound and structural need and, finally, the absence as an inexorable constitutive factor in our life."
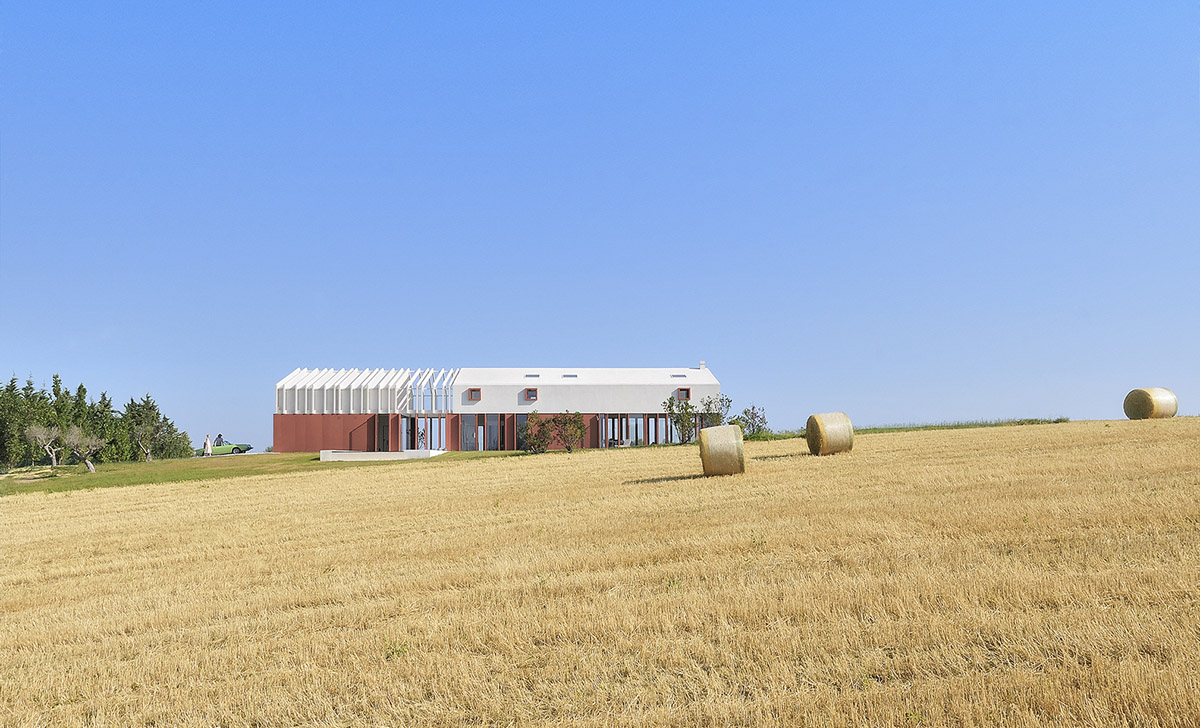
This way Rustico investigates the built space as well as the natural one, through the movements and actions of the house inhabitant, interpreted by Pietro Conversano.
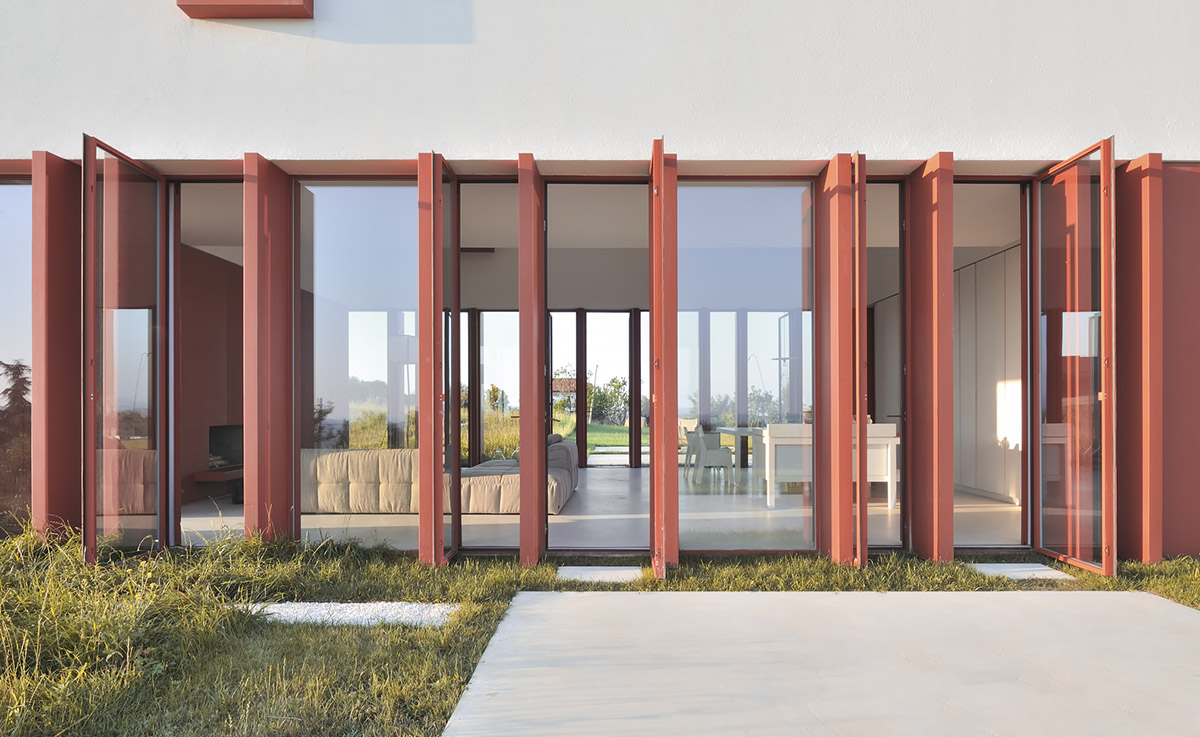
The swimming pool that becomes a sort of washtub, the simplicity of the frugal pear-based meal, the contact with the ground both in the house and outside on the lawn and with the wind on the walkway: the interrelationships between domestic and natural space are not limited to the geographical location and the crossing points along the perimeter of the house, but continue in the choice of materials and in the use of the designed spaces that the inhabitant experiences through an unmediated contact and guided by a desire for communion with nature, with the forms of life that surround it.
![]()
In this short film Biondi translates the intentions of the project into images. The director's gaze accompanies us from outside to inside the house, to discover the shapes and spaces designed by the architect, from the living room, to the winter garden, to the water pool outside, from day to night, to a new dawn.
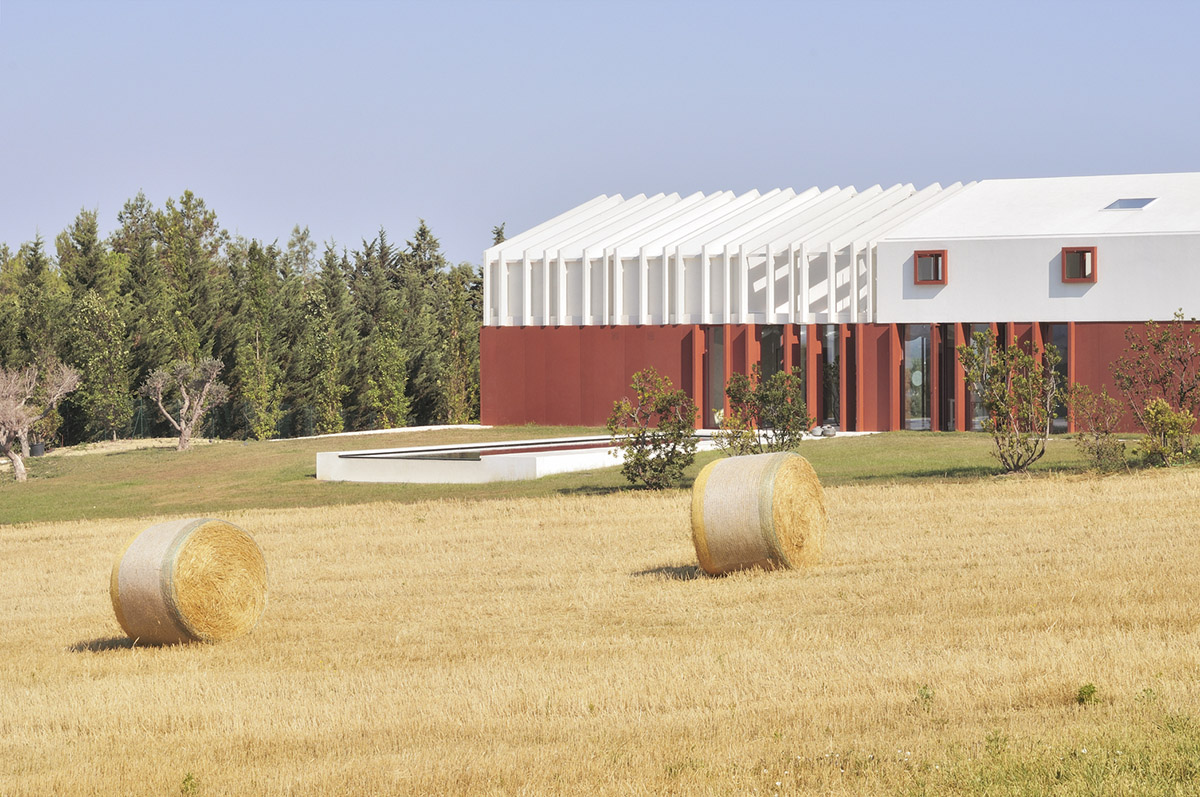
As Subissati tells us, "the space acts as a composition, a balance, a score, between closed and open. Open to the outside to let in. Closed to protect."
"Man plays with the house, with its colors, its lines, its perimeter, its lights, it intersects with it as if one were the skin of the other. They tickle, tease, and in the sequences they bring together their similarities," said director Federica Biondi.
![]()
Alternating drone views with domestic details, director Federica Biondi, accompanied by the music of Giardini di Mirò, depicts with sensitivity a space that is aware of its geography and a time marked by the passing of the seasons, focusing on the materic and the luminous components, thanks to a careful photography, curated by Michele Coppari.
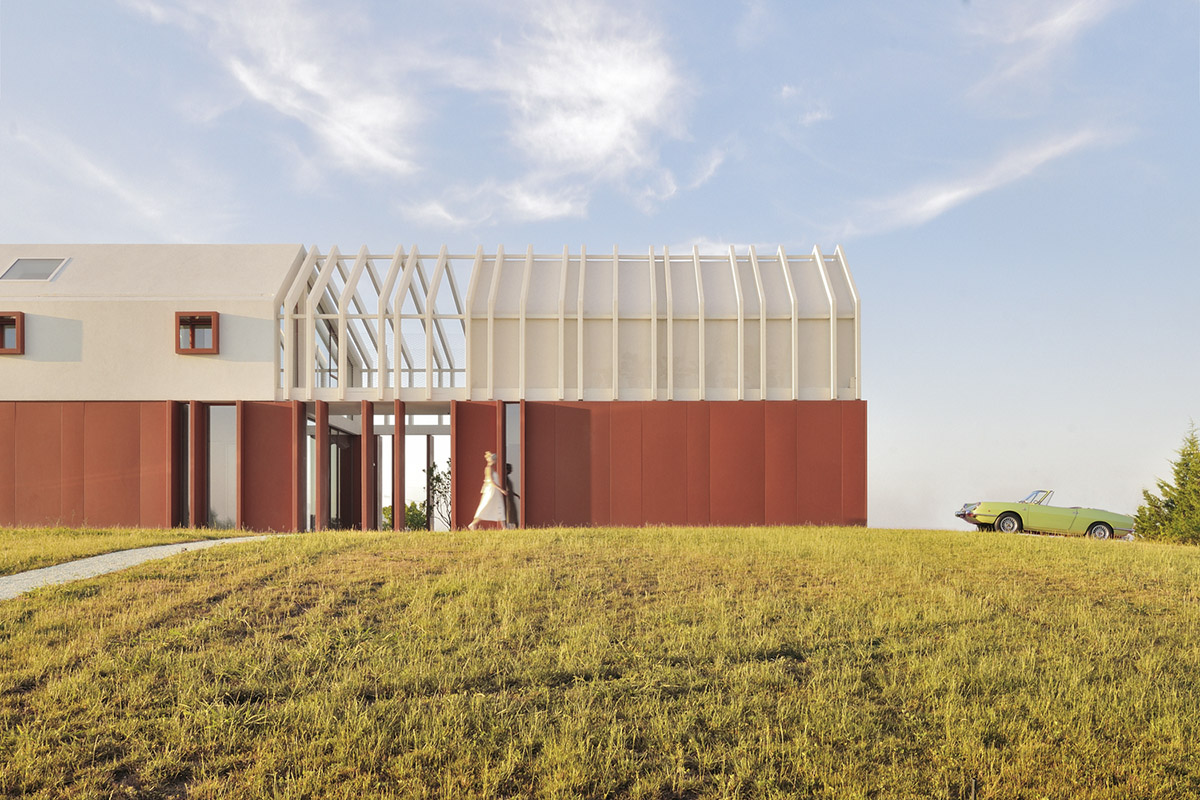
"Luxury is how we use the spaces. It is the kind of lifestyle implied by the project and by the site. It is not an ostentation of fancy and precious artifacts," said architect Simone Subissati.
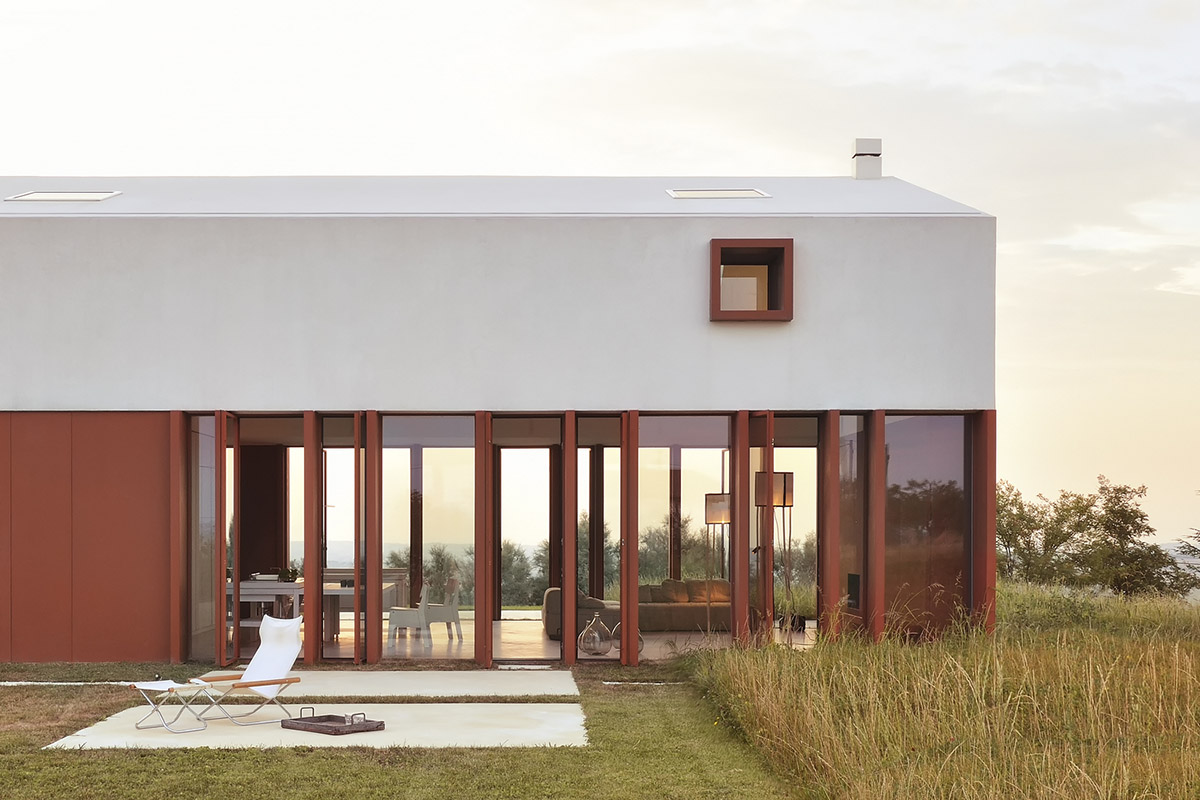
In accordance with the considerations of Subissati, who when defining luxury uses terms such as usability and freedom, the story of Federica Biondi is in fact a story of appropriation of space and communion with the domestic environment and with the territory.
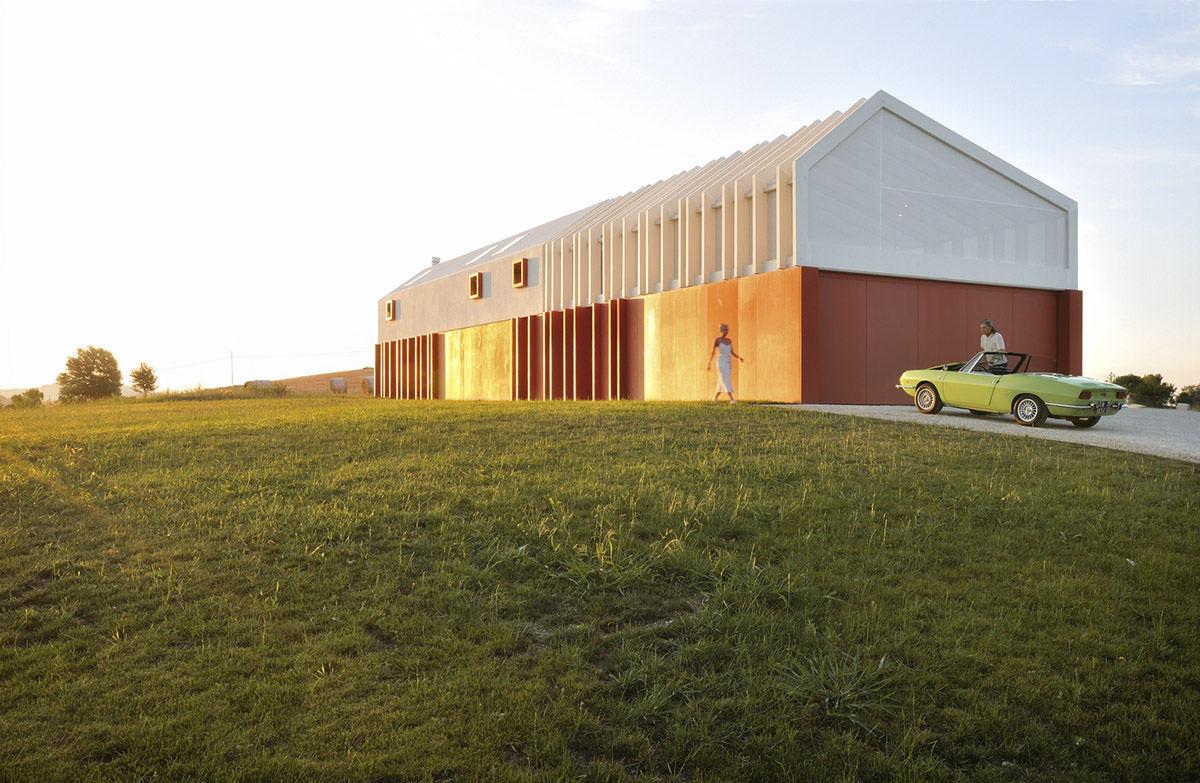
The director declares: "Our origins are not only the ones within our family, but also the ones we build with the house we feel at home in (rather than the one where we were born), with the place in which we feel in connection with the universe, Nature. A place where we can be pure once again."
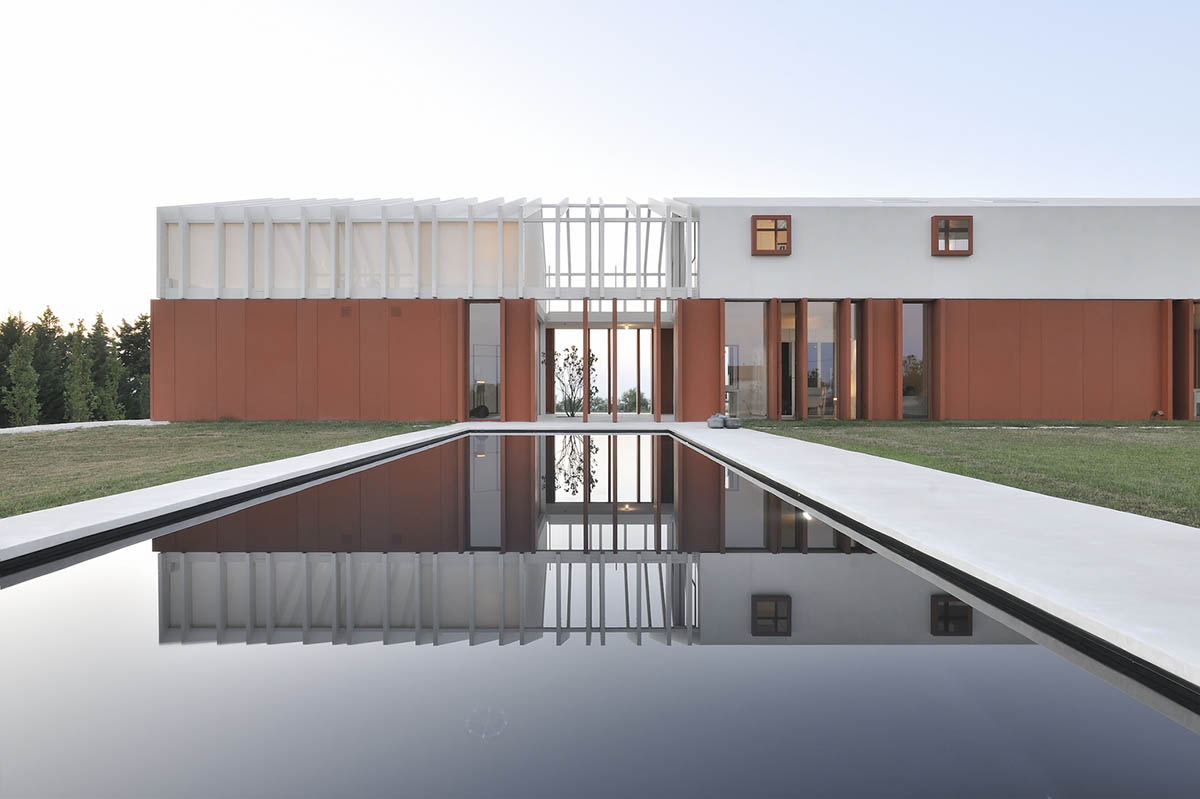
Lush grass fields surround the “Border Crossing House”, the private residence built by Simone Subissati Architects in Polverigi, in the hills near Ancona, Italy. Set on a ridge, between the city and the countryside, this house, traversed by the landscape, fits into the territory, exploring the theme of the border and searching for new forms of permeability in space and time. Simone Subissati was trained in the Florentine school of architecture and a pupil of Remo Buti and Gianni Pettena, exponents of the Radical movement.
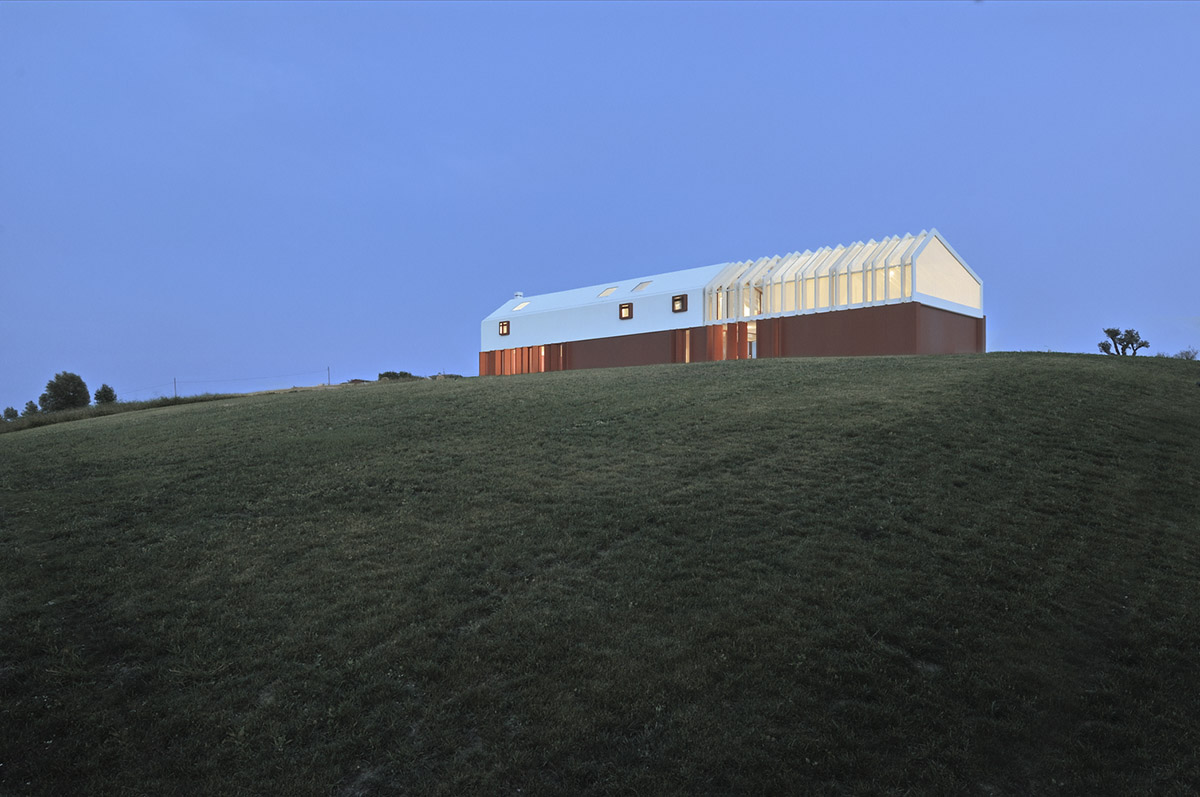
He designed the residence with clean and original forms, bringing together the orthography of traditional rural constructions and the experimentation of various architectural experiences to create a project meant to make a difference.
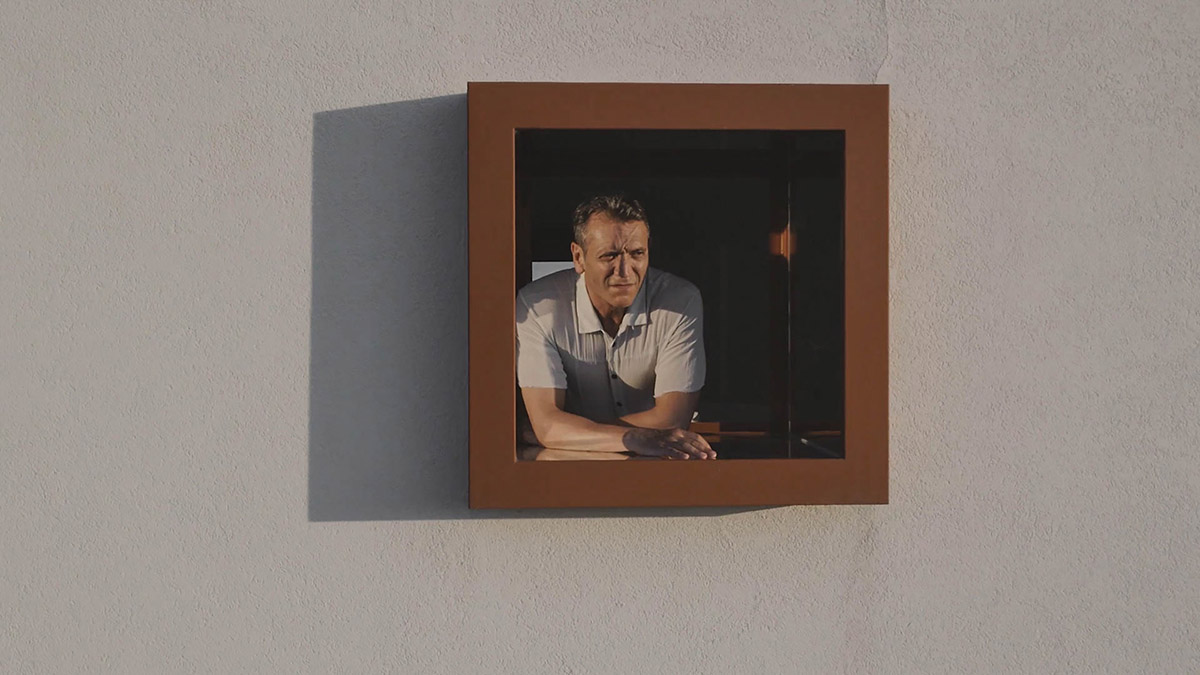
Image courtesy of Rustico
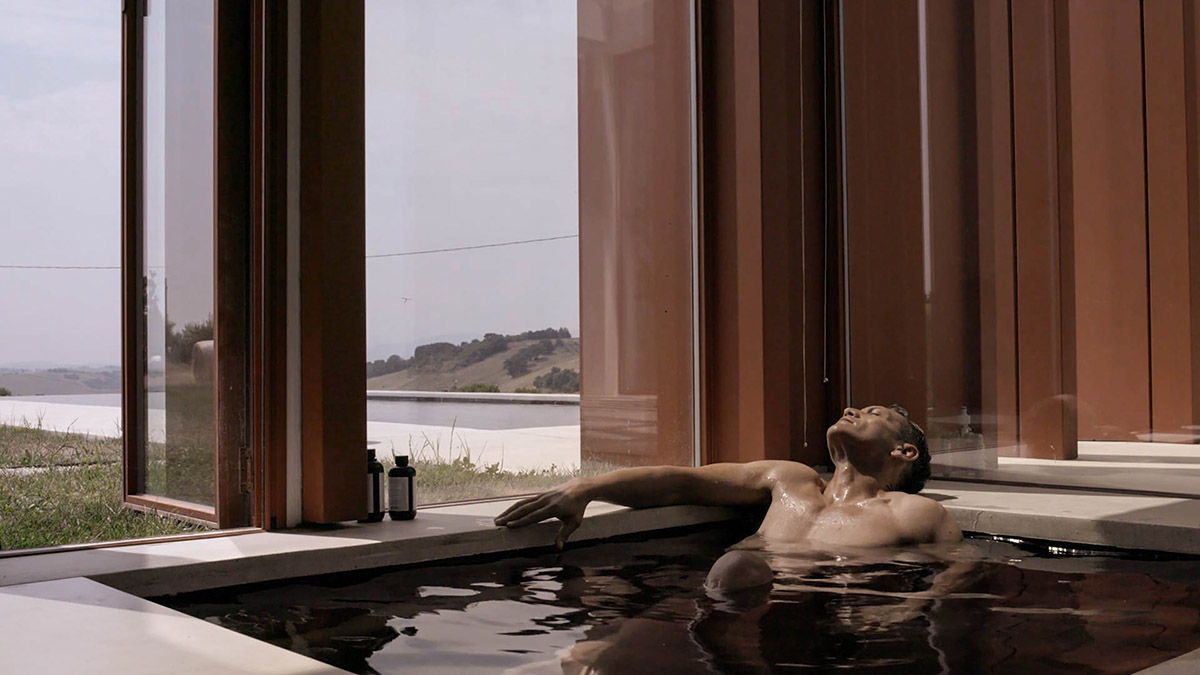
Image courtesy of Rustico
The rectangular building, covered by an asymmetrical double-pitched roof, runs from east to west, in close relation with the surrounding cultivated land. The presence of numerous openings, different in shape and function, turns the house into a sort of device that connects the hilly landscape with the intimate, domestic space.
The Border Crossing House designed by Simone Subissati is the outcome of a reflection on inhabited space seen as a threshold: the house relies upon its relationship with the outdoors, intended as a territory extended to the extreme of one’s gaze. No fences guard the Border Crossing House. It is located at the edge of the town of Polverigi, where cultivated fields are.
Grass reaches the very edge of the house, which is surrounded only by a thin pavement. A strip of decorative perennial grasses ideally envelopes the house, as if it belonged to the fields (cultivated with wheat, barley, field beans, sunflower).
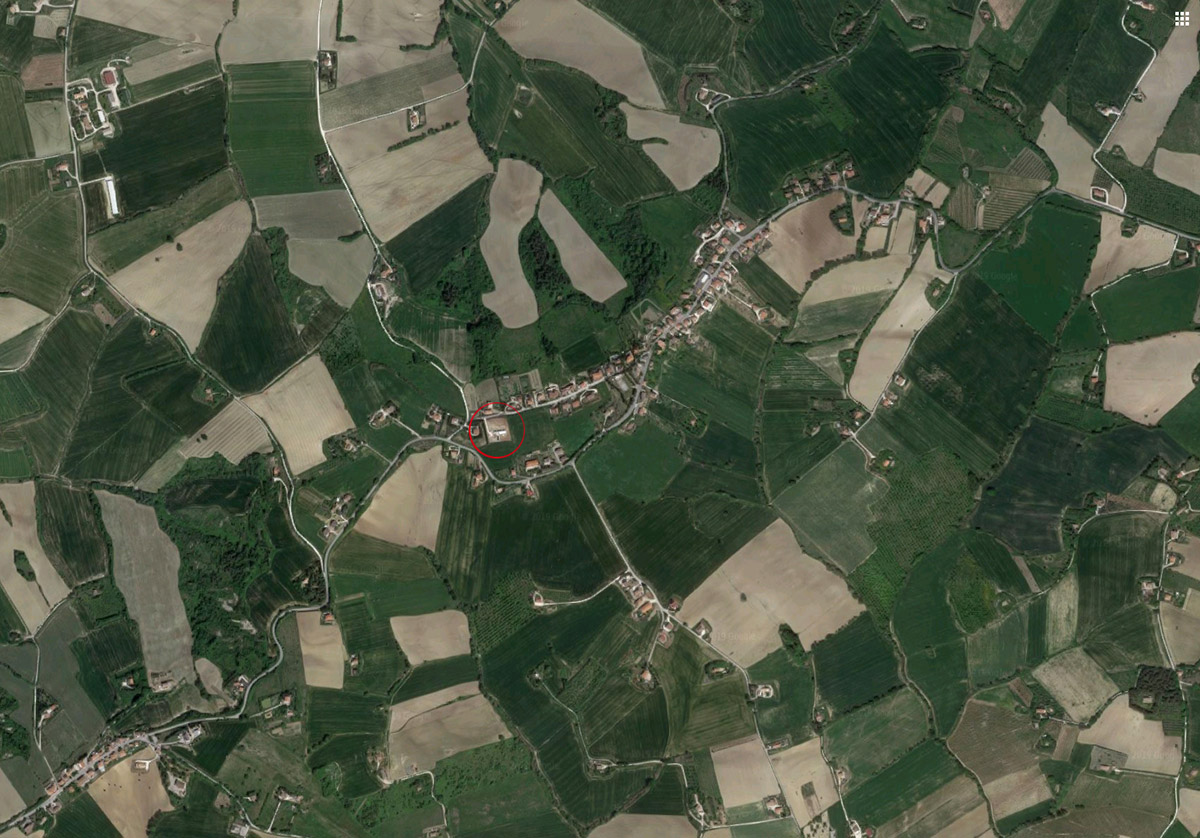
Image courtesy of Simone Subissati Architects
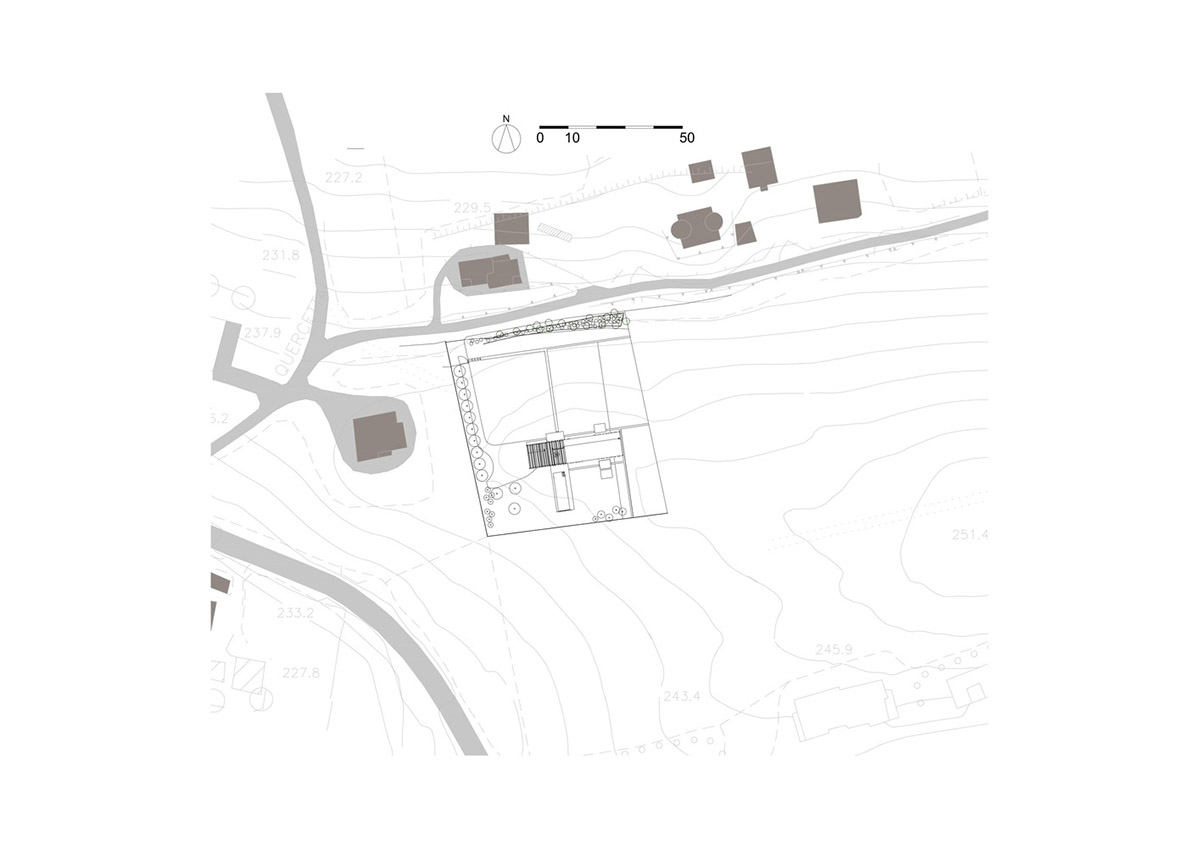
Location plan
The ground floor, dedicated to the living area, is characterized by the presence of a deep red coating (the main body is made of iron painted with an anti-rust primer). The upper floor, in addition to housing the sleeping area, also includes a large open space contained by a light frame covered with a micro-perforated and pre-tensioned membrane.
It distinguishes itself by the color white and it gets completely illuminated at night. A large central portion of the volume is left open on the ground floor and can be crossed from side to side. In addition to this opening in the building, large sections of the metal enclosure easily turn into apertures thanks to the windows, which, when opened, are orthogonal to the facade.
This allows the living room, kitchen, and spa to establish a direct relationship with the outside space. Thanks to these devices, the volume of the building appears almost to be hovering over the ground. This perception is also enhanced by the presence of the swimming pool, placed perpendicular to the house and surrounded by grass, reminiscent of the water- collection tanks used for irrigation.
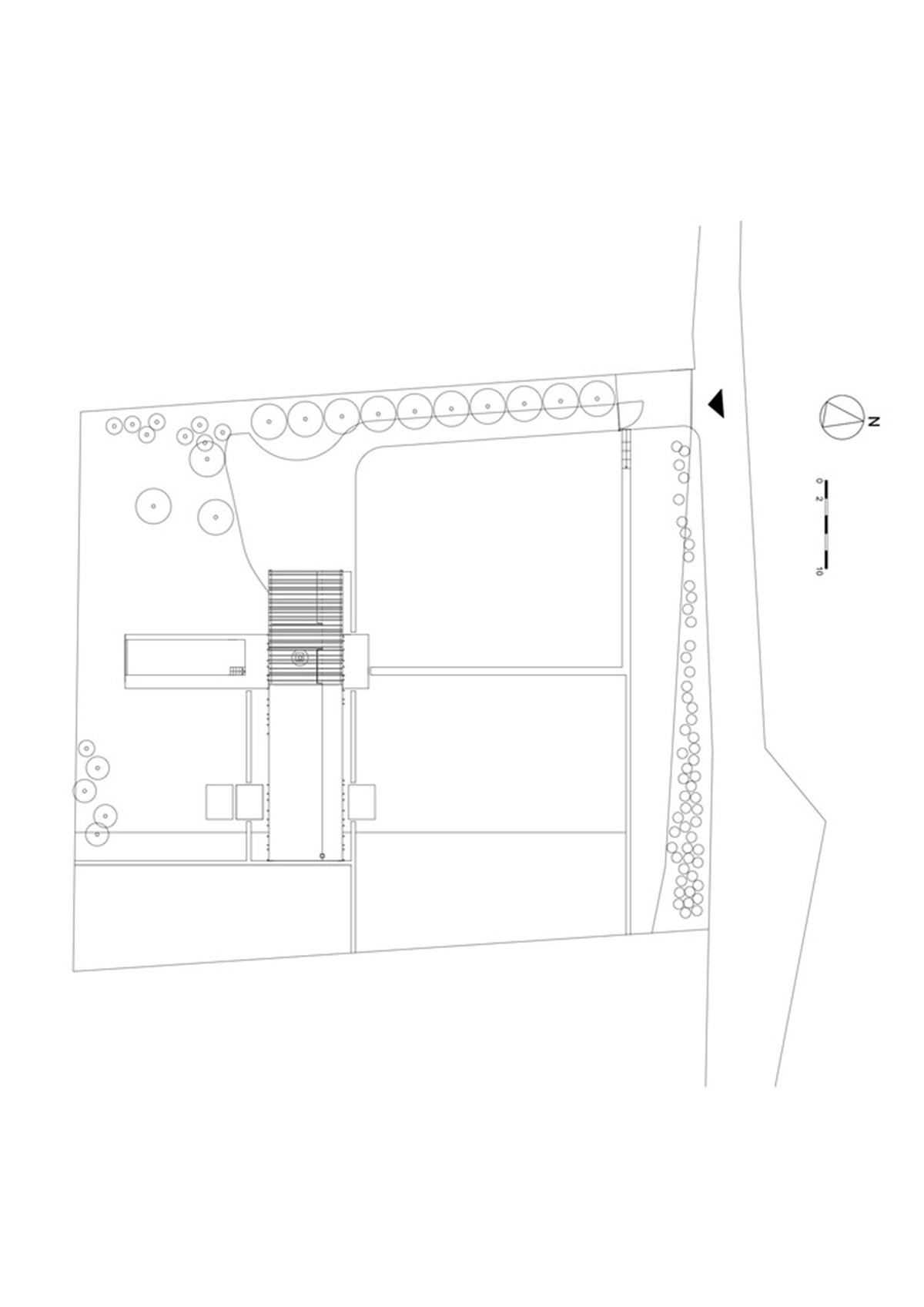
Site plan
The upper floor is accessed by a wooden staircase with an elementary structure, painted white. From it, one accesses the most private area of the house, where bedrooms are hosted. For the rooms, instead of simple windows, Subissati designs visual devices, which he calls “diaphragms.”
As on the ground floor, windows here do also allow one to contemplate both sides of the landscape. Although very small in size, these openings have been designed to create surprising optical effects. A play of mirrors, arranged to completely cover the side openings of the windows, multiplies the views of the surrounding landscape.
Protected by a simple chicken coop net, a balcony leads to a space where the winter garden and a second living room are hosted. This section of the building is made of wood and covered with a micro-perforated membrane that during the day allows natural light to filter inside the house and at night turns the Border Crossing House into a sort of large lamp.
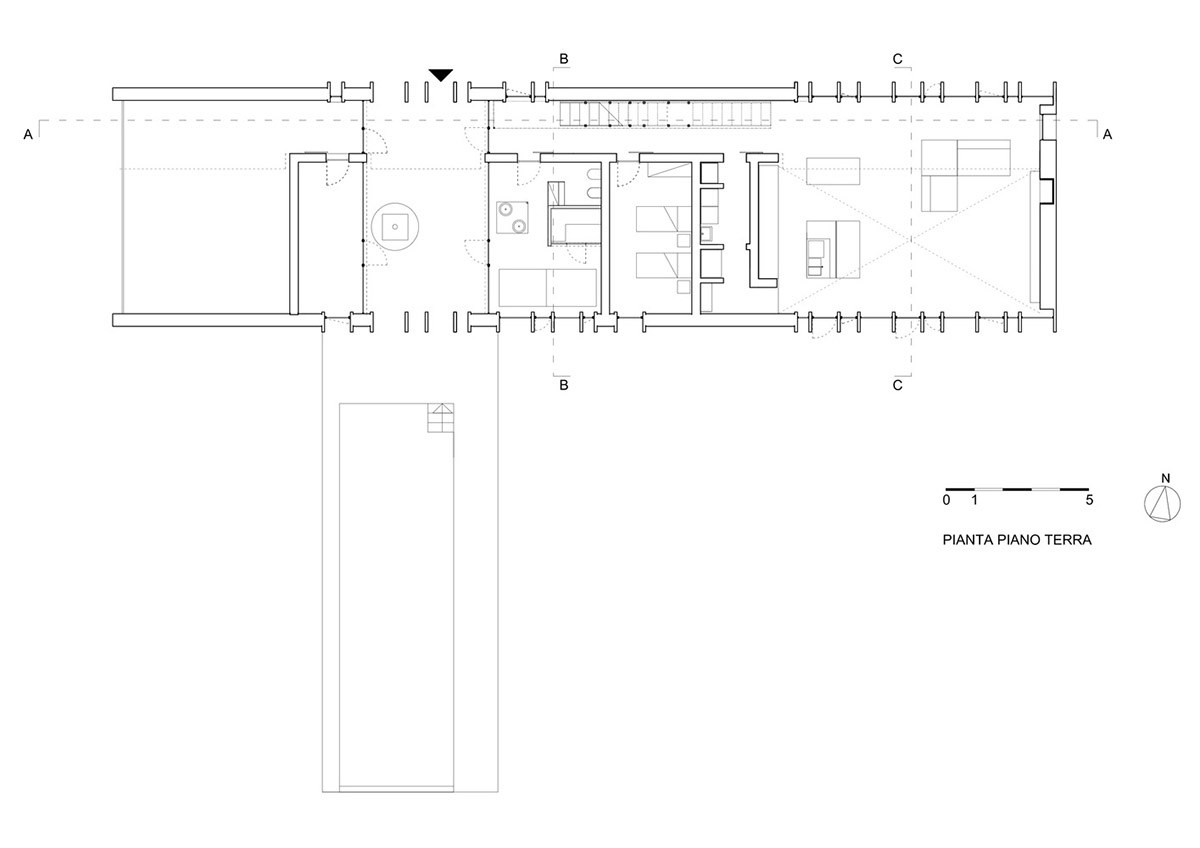
Ground floor plan
A playful attitude led Simone Subissati to think of the project as an assembly process. In this sense, the Border Crossing House tends to become a metaphysical element, a sort of archetype of the rural house elaborated through a constant reference to ‘memory’ and ‘play’. Simone Subissati’s project, devoid of any vernacular temptation, is committed to contemporaneity.
Guided by a strong conceptual - rather than formal - inspiration, Simone Subissati avoids any contemporary mannerism in his choice of materials and furnishings. The furniture is all custom designed by the architect himself as his aim was to create a space that would feel “both eternal and open towards the future.”His compositional alphabet describes a sense of openness and lightness, while also offering a sense of flexibility that involves the whole house from its spaces to the furniture.
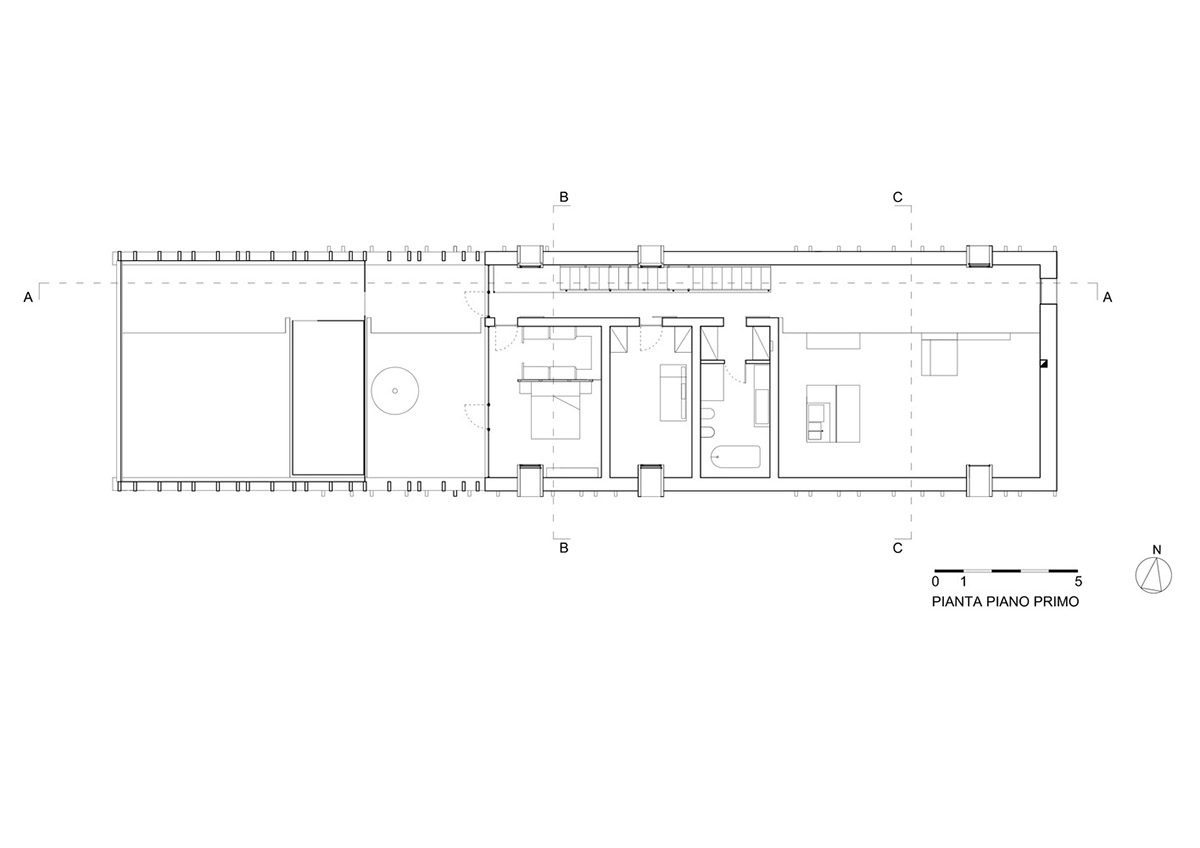
Upper floor plan
The structure of the building is made of steel, except for the volume on the upper floor, accommodating the open space, made of laminated wood and covered with micro-perforated metal sheets. The remaining part of the upper floor is finished with a self-cleaning plaster. The pilasters from which the structure on the ground floor takes shape and to which the swings of the doors and of the windows are aligned, also accommodate drains and ventilation ducts.
A rainwater collection network is connected with the underground tanks for water supply. The building responds to passive bioclimatic standards, as it allows a thermal gain in the cold months and a natural cooling in the warm months, thanks to cross-ventilation (no air conditioning is provided) and the chimney effect.
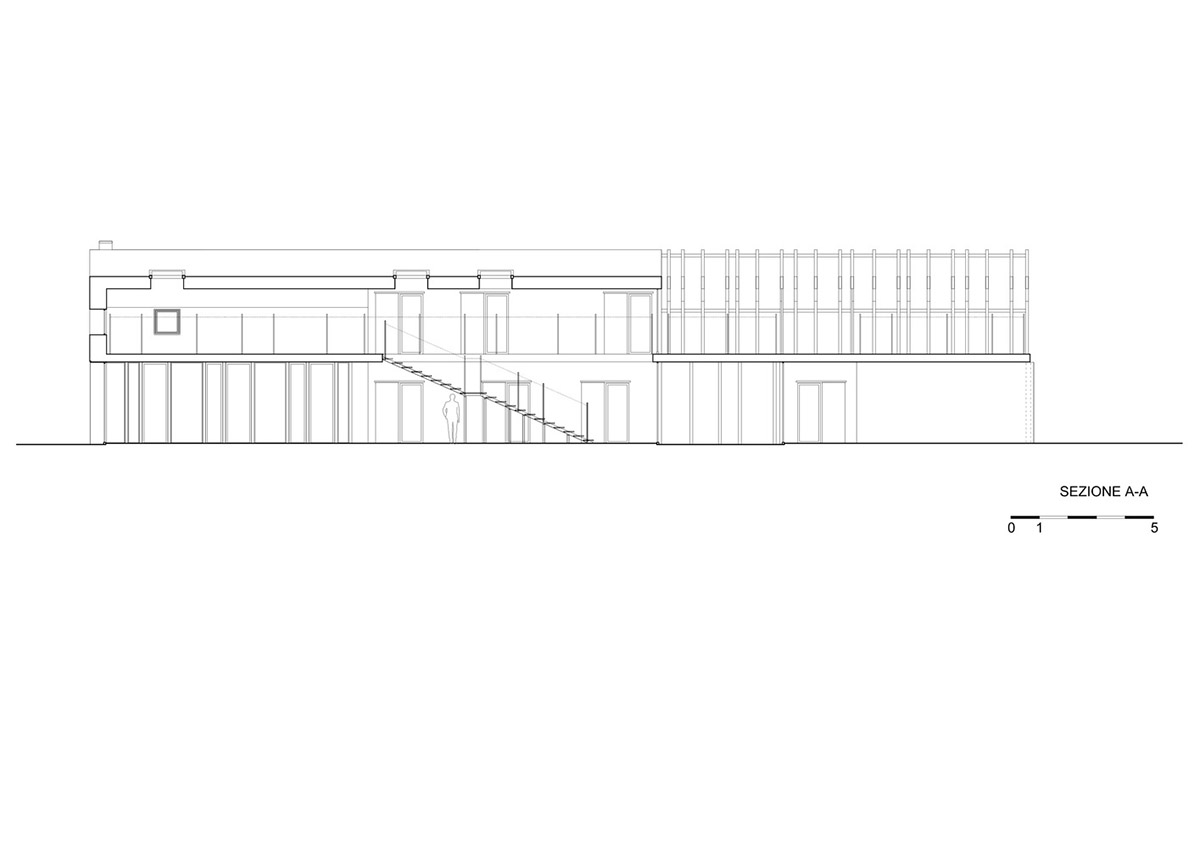
Section A-A
The furnishings are in solid ash wood, used with all its parts - bark, knots, and splits - and dyed white. Or in pre-finished board panels of pine (for doors, doors and secondary partitions, such as the walk-in closet that also acts as bed headboard and bathroom / spa block on the ground floor). The kitchen countertops, the sink and the basins are customs made in cement and quartz, designed by the architect.
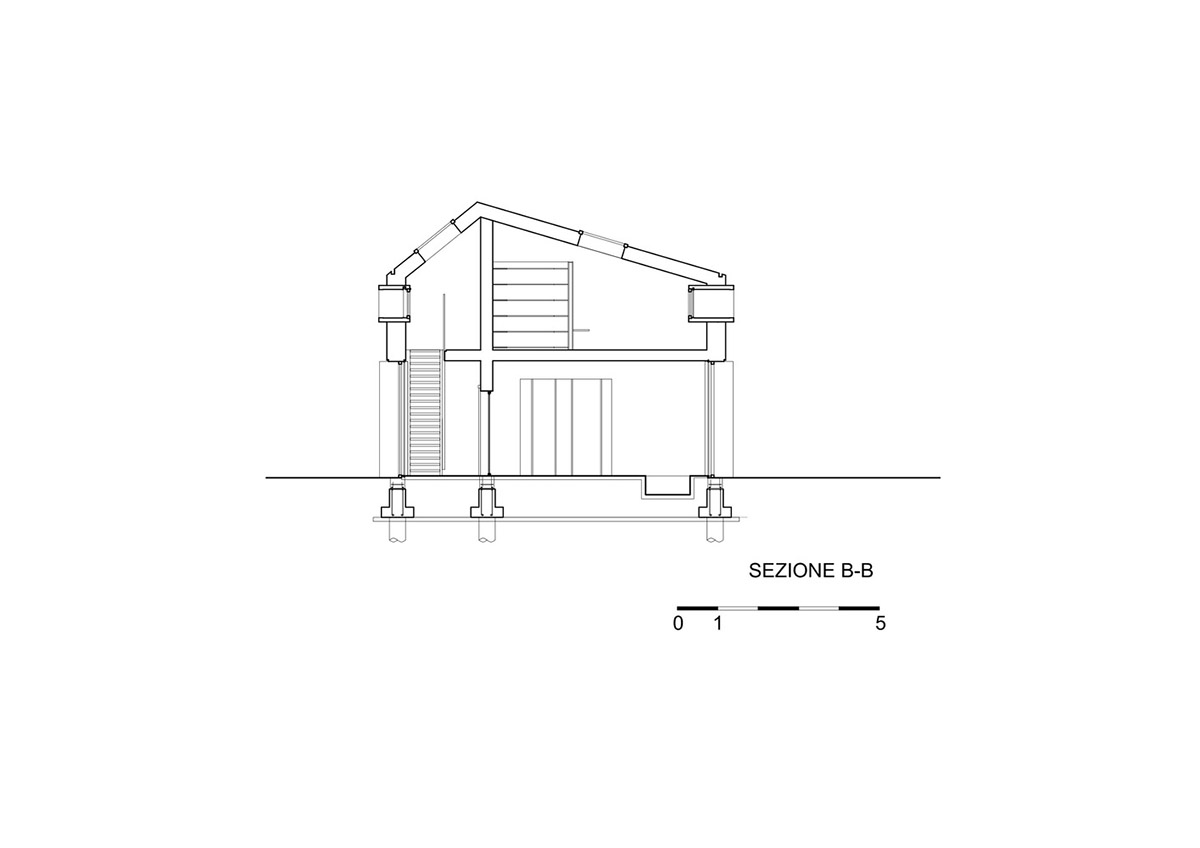
Section B-B
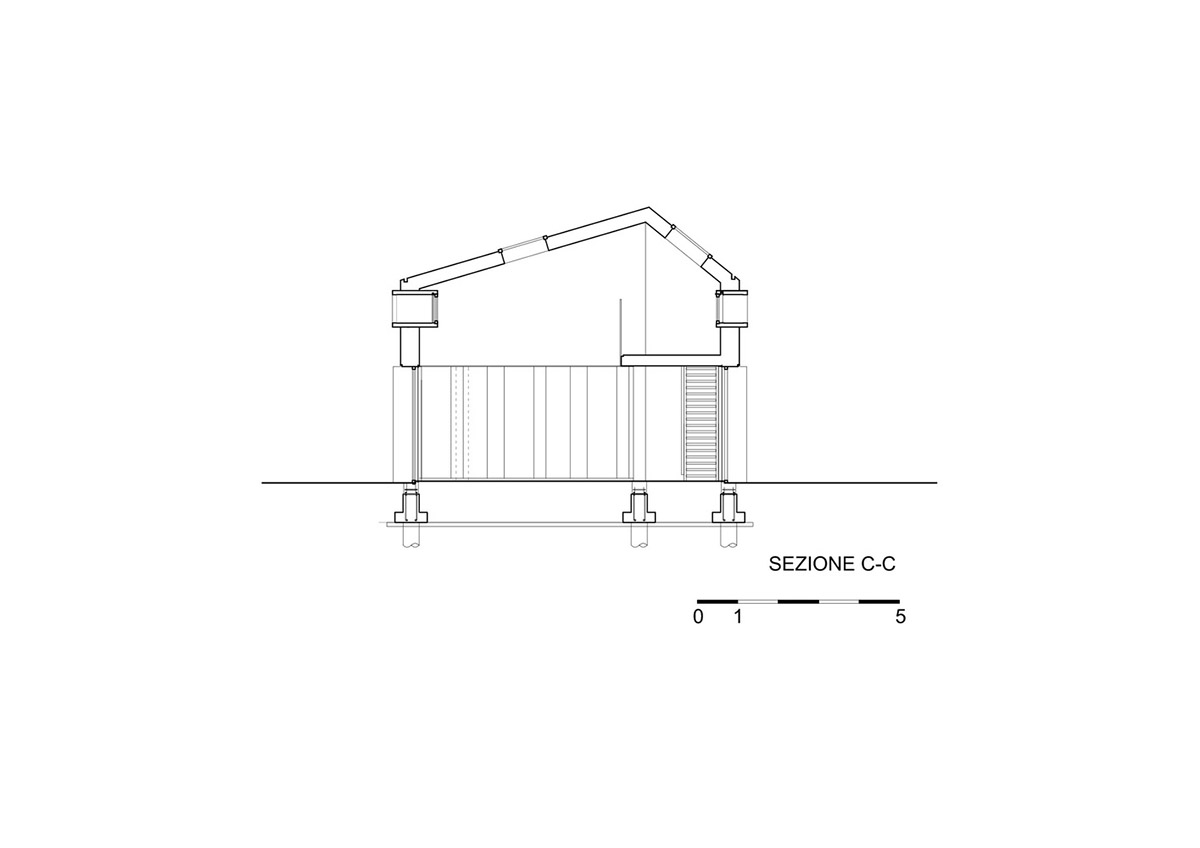
Section C-C
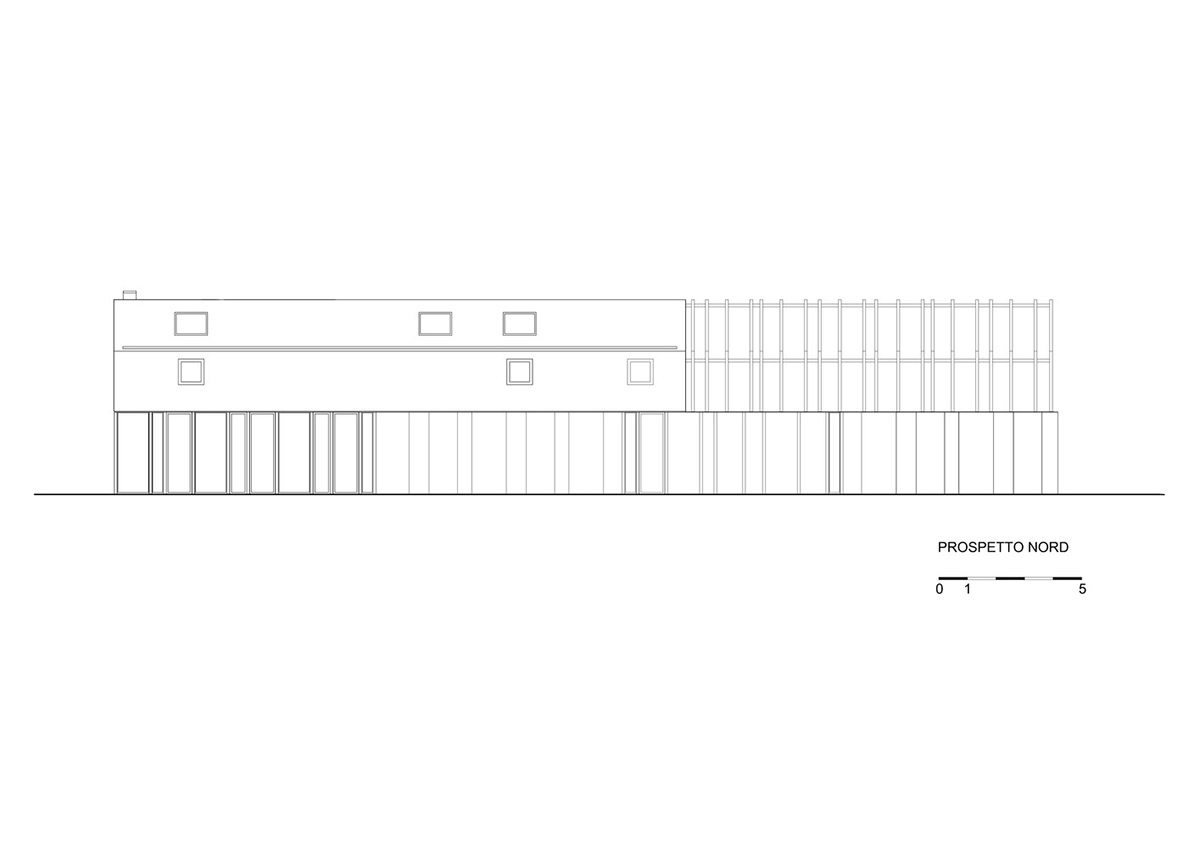
North elevation
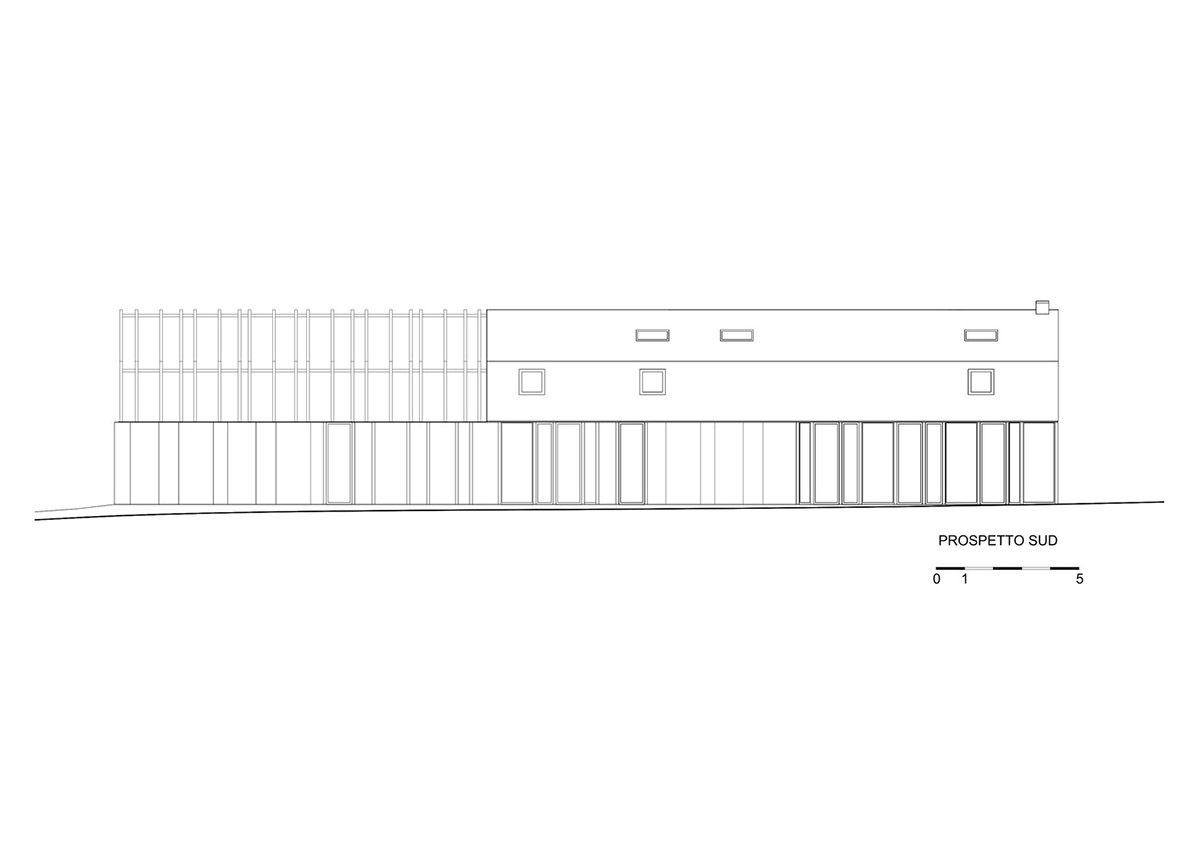
South elevation
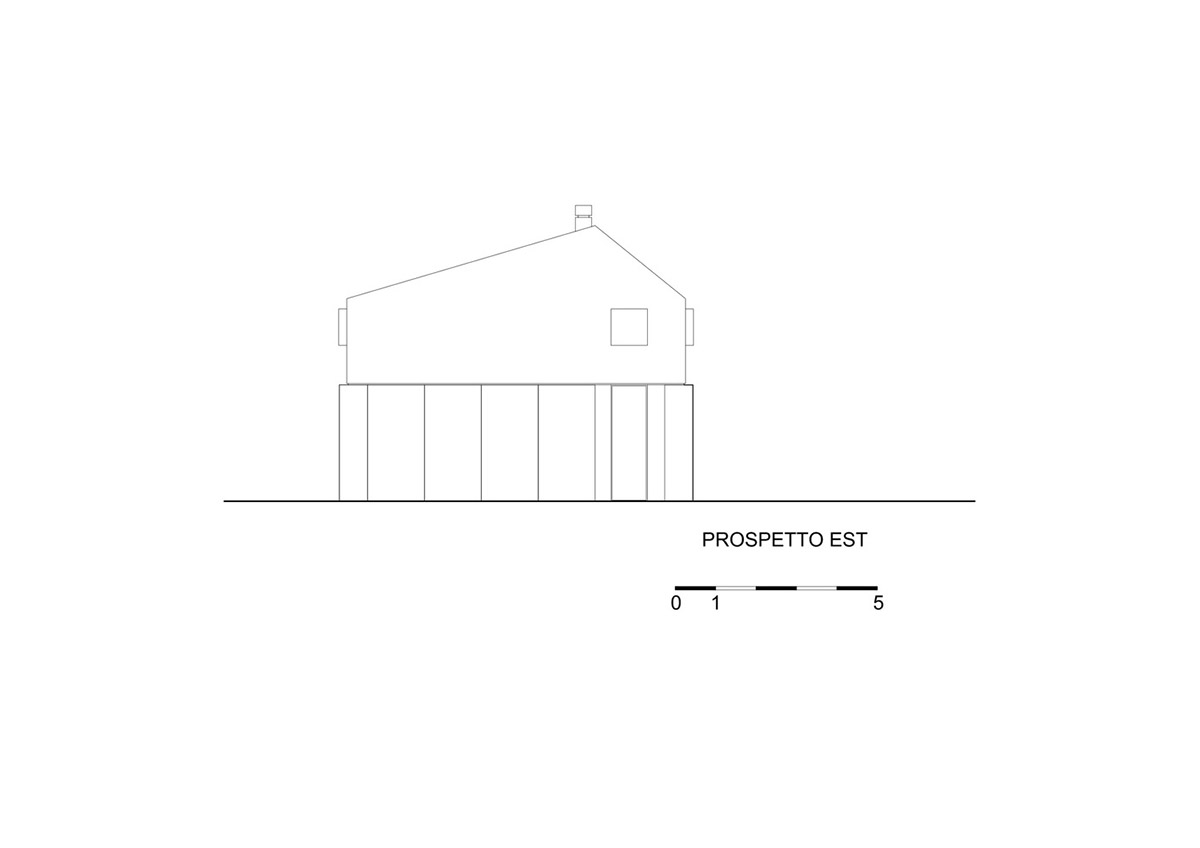
East elevation
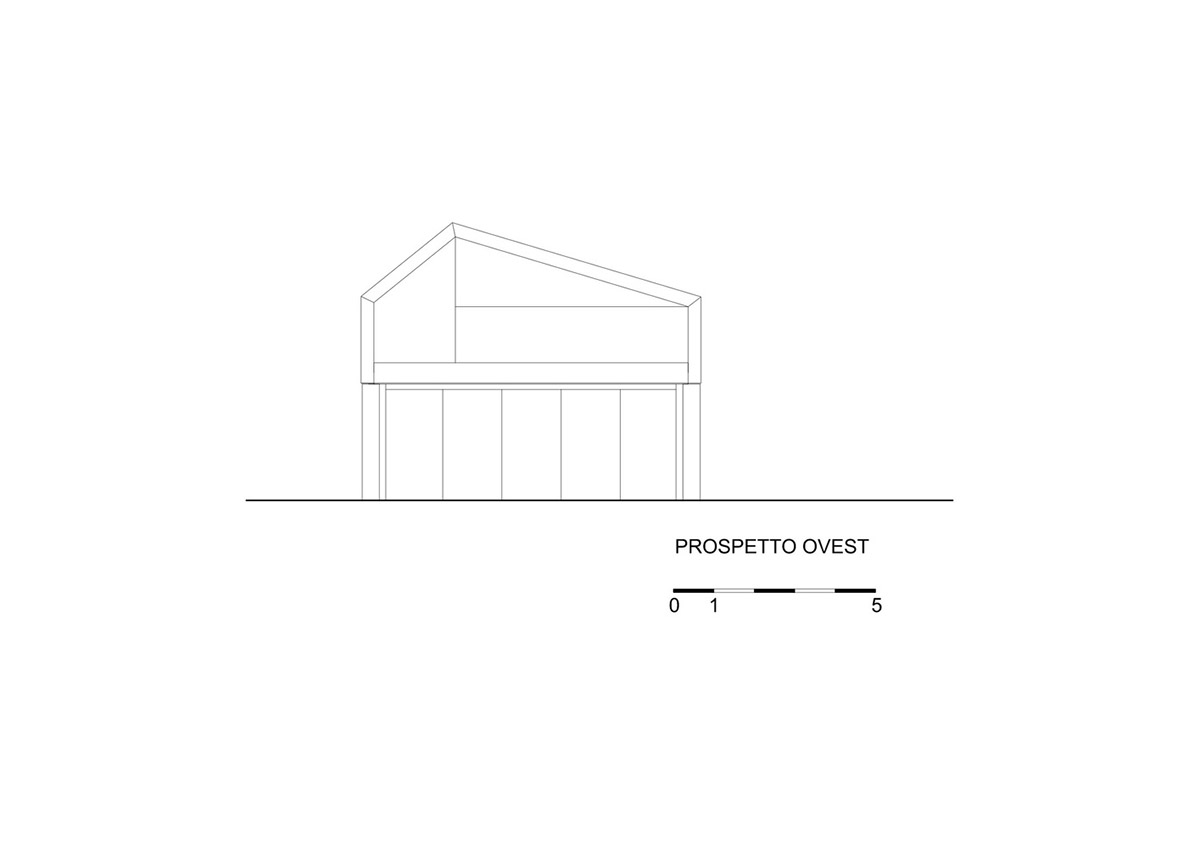
West elevation
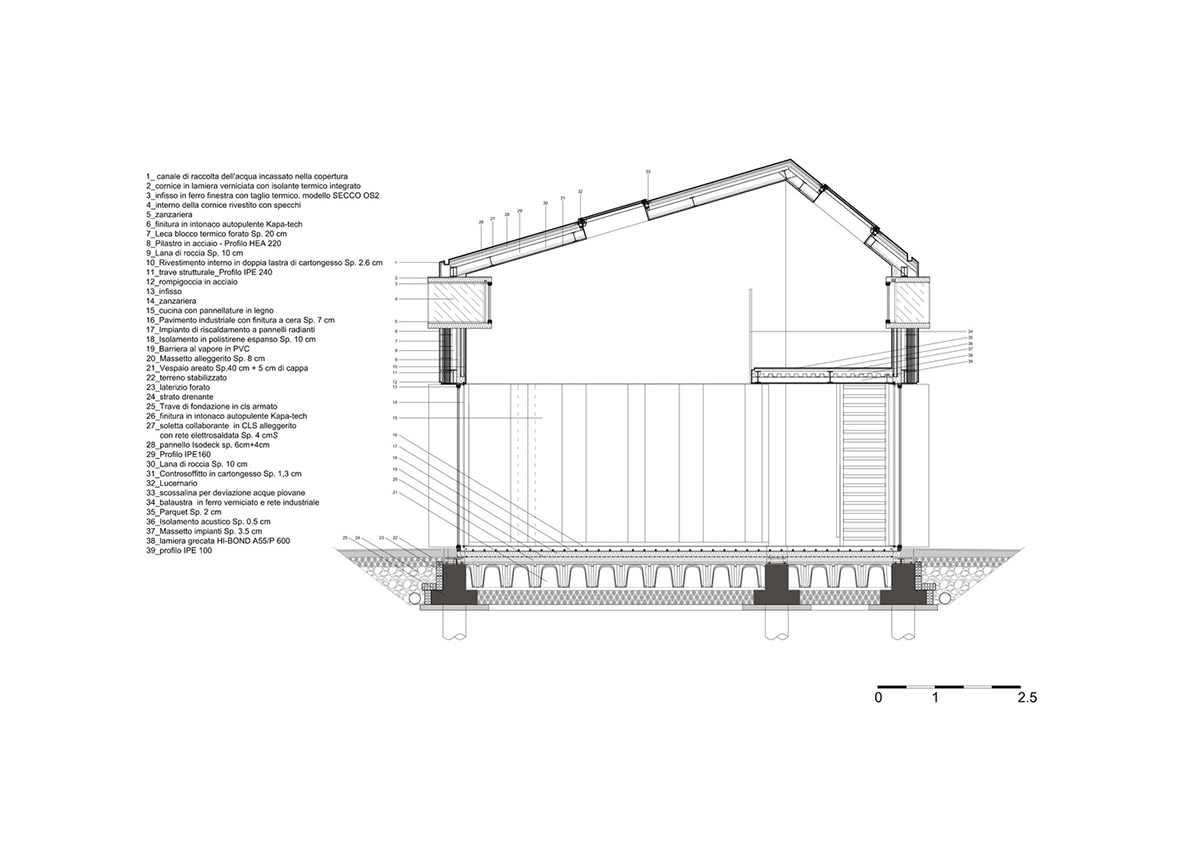
Detail
Rustico facts
Director: Federica Biondi
Featuring: Pietro Conversano
Photography: Michele Coppari
Editing and Color grading: Alessandro Tarabelli, Diego Morresi
Soundtrack: I Giardini di Mirò with Daniel O'Sullivan
Drone: Matteo Meldolesi
Director's assistant: Francesca Zannoni
Sound design: AMargine
Italy, 2019
Runtime: 9 min
All images © Alessandro Magi Galluzzi unless otherwise stated.
All drawings © Simone Subissati Architects.
Video courtesy of The Architecture Player.
