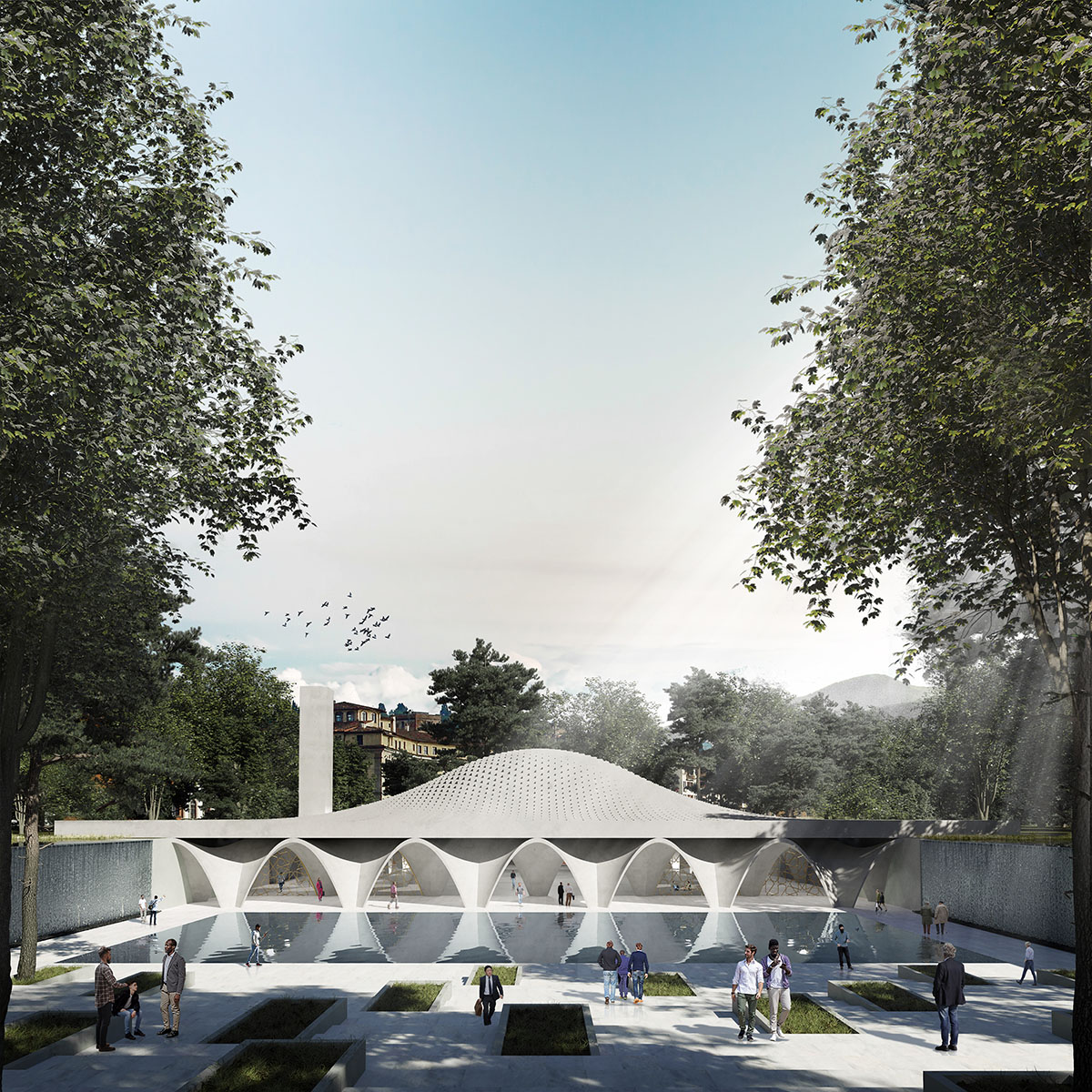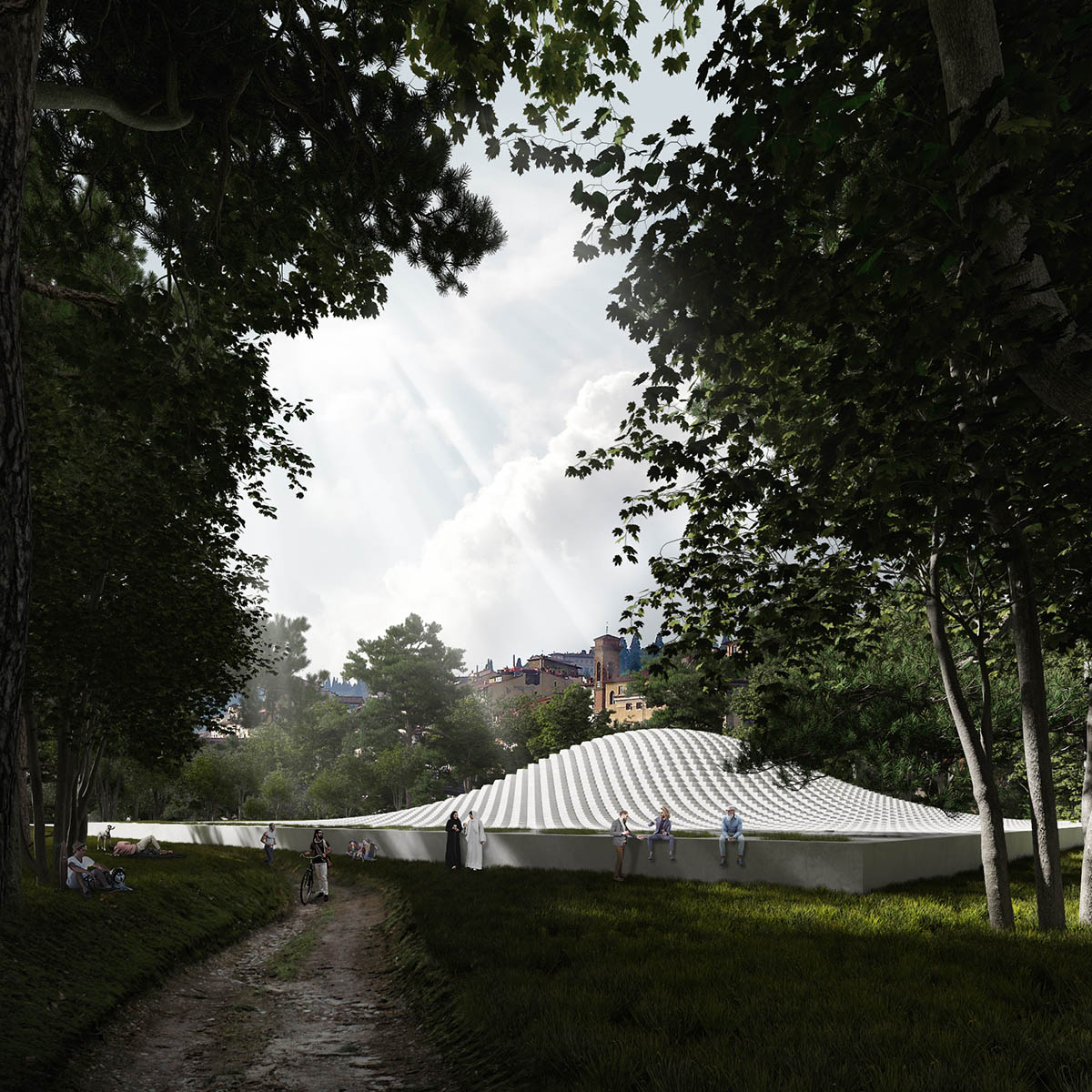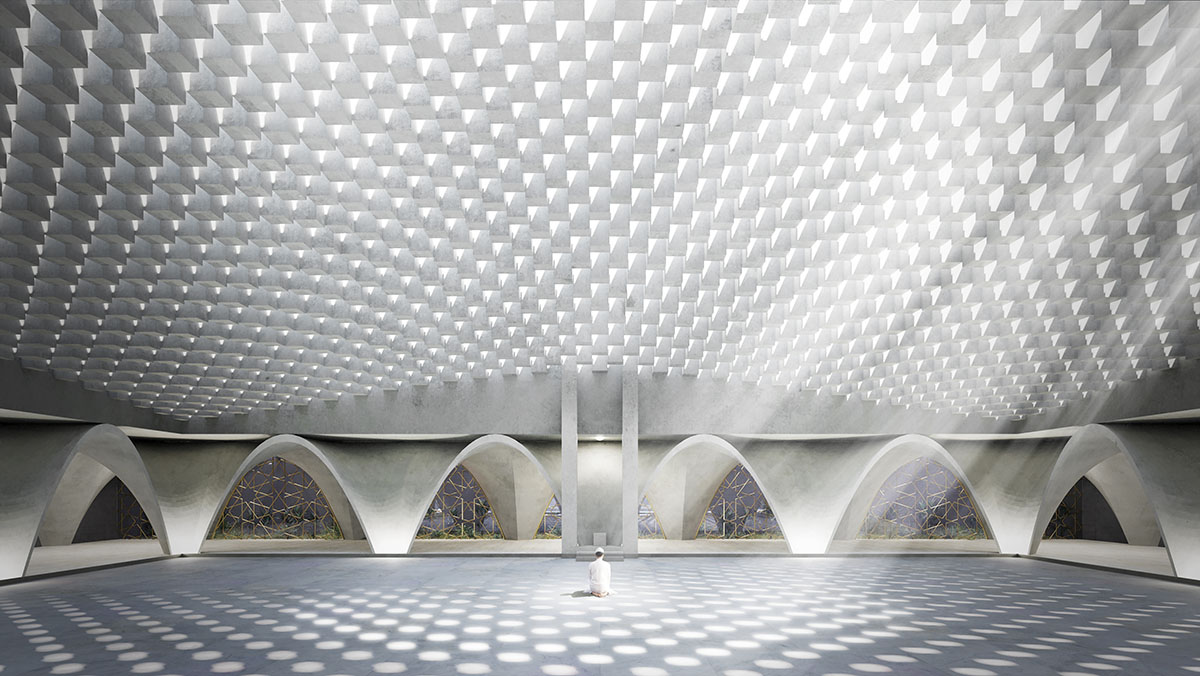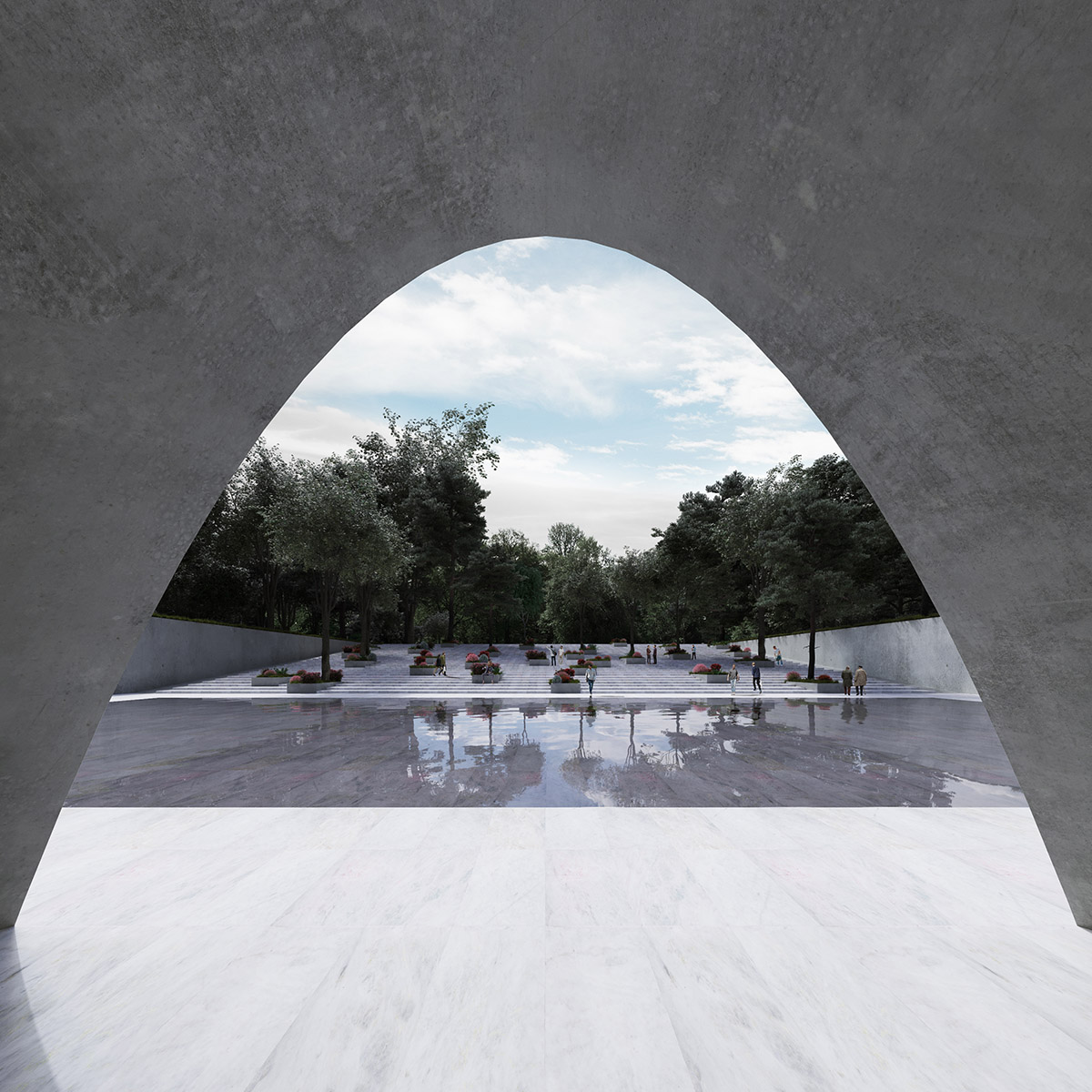Submitted by WA Contents
Wafai Architecture and Fragomeli+partners Unveil Design For Islamic Cultural Center In Piedmont
Italy Architecture News - Dec 17, 2019 - 11:29 11474 views

Wafai Architecture and Fragomeli+partners have unveiled design for a new islamic cultural center in Piedmont region of Italy. An Islamic cultural center has been designed with the focus on capturing the premise of a central mosque as a landmark, by creating an open and inclusive atmosphere, which is inviting to worshippers and the community at large.
The new design will act as a center for several cultural/social activities and, not just a space for worship, but also an integration hub and above all "a space of cultural constructive dialogues."

"As historically, the mosques used to be spaces for educational purposes for children during the day (out of pray time), where they learn writing and reading, and a forum to discuss cultural/social affairs in the evening, a space where the people of the society gather for almost every event," said the team.
"Taking in consideration the modern life we live in, and the need to exchange and share our cultural values, this center will be for everyone in the society doesn’t matter what religion he/she follows."

Wafai Architecture and Fragomeli+partners' concept of the project starts from a generous and spacious stairway, A meeting place serves as an engaging urban public space that will immerse the visitors virtually into a space of reflection, a buffer zone between the chaotic world, and the serene atmosphere of the water plaza, as it is surrounded by waterfalls walls, with its gentle noise will help the reflection, and the meditation process.
The spatial arrangement consists of a big pray hall in the central part of the cultural center surrounded by a multi-function spaces, the pray hall and the multi-function spaces separated by an arcade that surrounds the pray hall as a ring, and has a seamless transition with the plaza of water.

This arrangement recalls the simplicity of Prophet Muhammad’s 7th-century house in Medina/KSA, which considered the first mosque in the history. This layout reflects the understanding of the mosque as a multifunctional space for the community to socialize in after prayer.

The roof structure rises gently to form a dune that recalls the traditional dome, becomes the only architectural element visible from the outside, it is made of hundreds of cubic modules that allows daylight to filter into the prayer hall.
It is a reminiscent of a society, each one of them has his own opinions, taste, comprehension, and a direction but all are uniformed and govern by the rules of peace, and humanity.
"This modular approach make the facility expandable or even, it can be repeated on other sites/locations," added the architects.
"The building blends in completely with its landscape, and the outside world is left behind as one navigate down through the stairway to enter the center."

The team will be presenting the project in the European parliament in 2020 in the event La Moda Veste la Pace.
All images courtesy of Wafai Architecture and Fragomeli+partners.
> via Wafai Architecture and Fragomeli+partners
