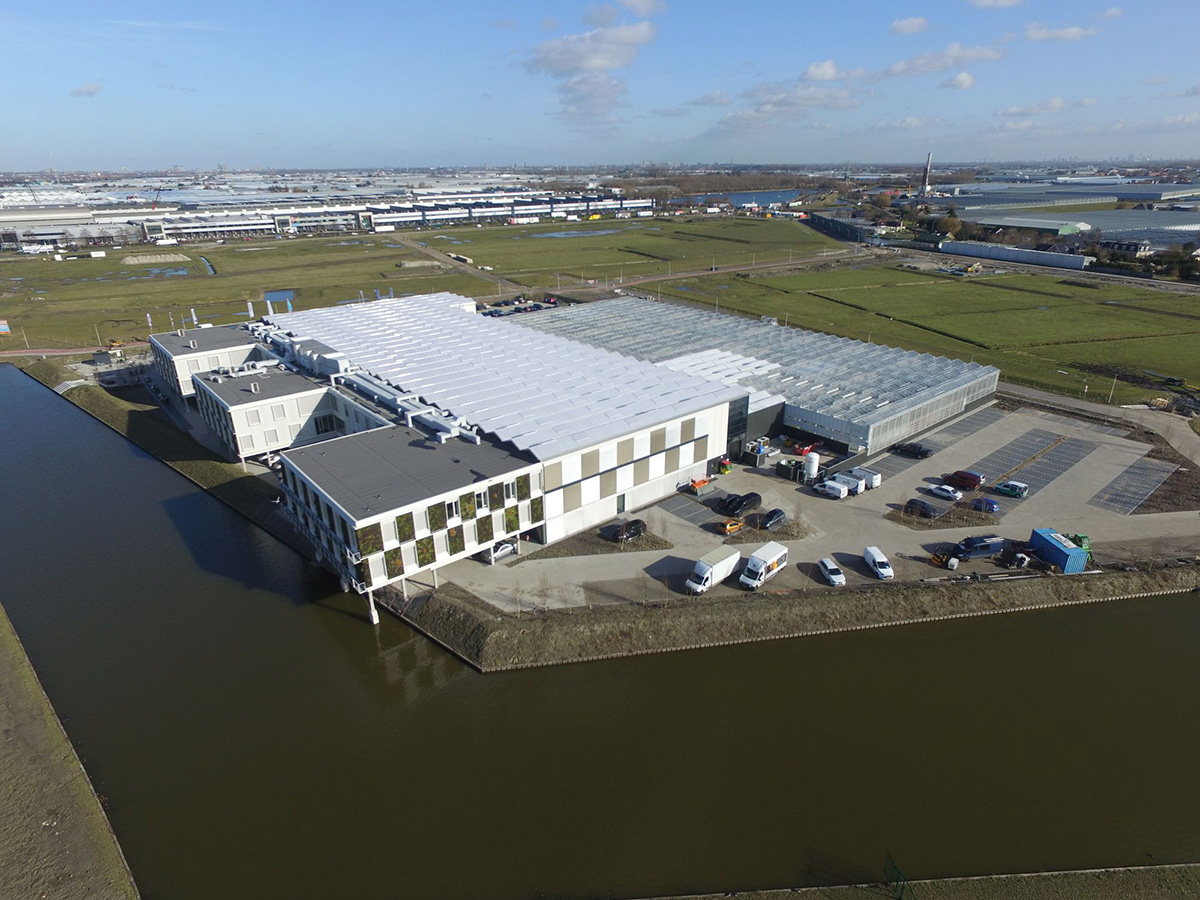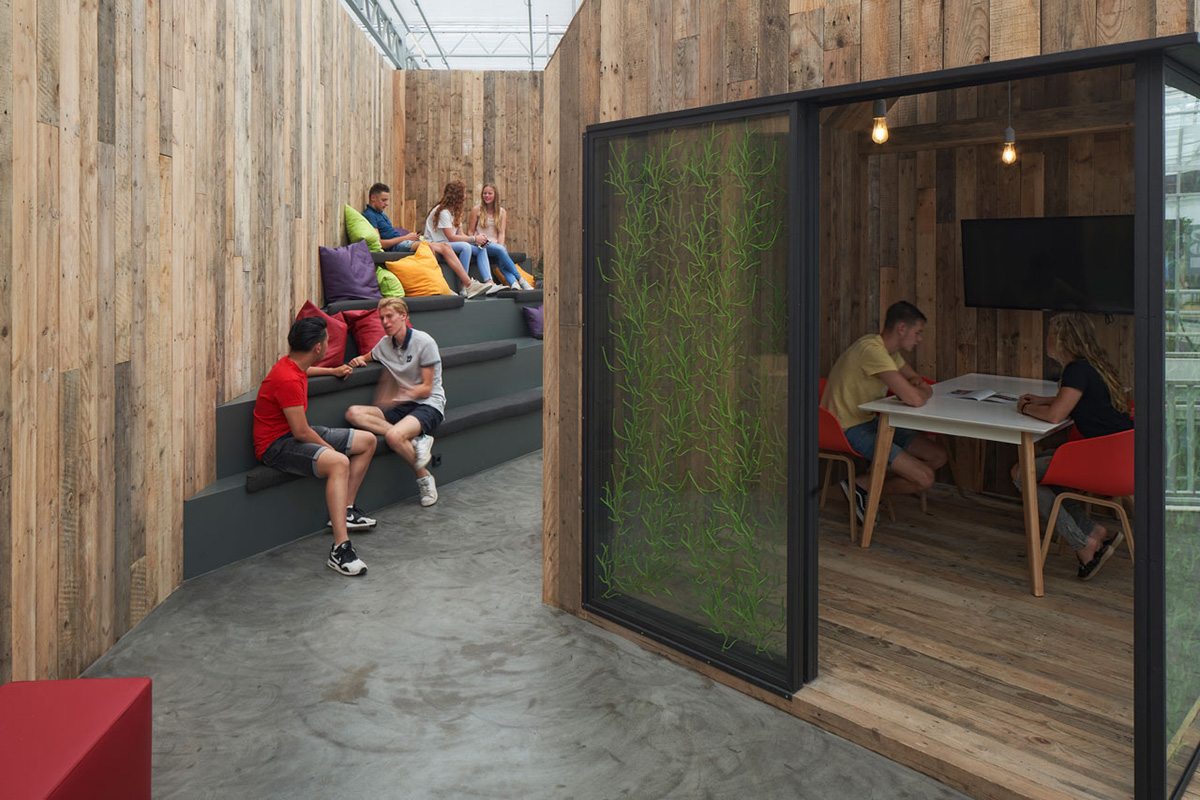Submitted by Zainab Gaafar
Grower’s Paradise, A Greenhouse Building
Netherlands Architecture News - Dec 17, 2019 - 17:32 13952 views

During my short visit to the Netherlands as part of the Journalist program I was given the change to visit The World Horti Center, a building composed of design, technical and environmental solutions that are as interesting as the type of research and work done inside it. The building felt like a living organ as it expands and grows with the technologies and knowledge exchange happening inside of it.
Located between the green hills of Naaldwijk, Netherlands stands The World Horti Center officially opened at the beginning of March 2018. A building with green facades camouflaging with its surroundings, focusing on health and well-being of communities through researching and coming up with solutions in fields of water quality, food supply, food safety and sustainability.
With an estimated number of 25,000 visitors per year, the building is considered a national and international destination for people working in greenhouse horticulture. Companies from all over the world come to the campus to have their innovative greenhouse and horticultural products tested and to look for new ideas to help them develop their work. The building combines education, business and research under a single roof all working together collectively.
 Image © BDG architecten
Image © BDG architecten
Designed by BDG architecten and constructed by AAB. Smiemans Projecten, the design and solutions used in the building is an example of practicing what you preach. The building that contains high-tech greenhouses for research and testing also looks and function like a greenhouse with greenery on the façade and the inside of the building. Highly durable materials such as aluminum and recyclable double glass (HR++) have been used on the building with highly insulating acrylic roofing.
Making the building highly sustainable as the acrylic roofing reduces 40% of the light and heat from the outside, resulting in creating a comfortable temperature during summer. The building also has an under flooring heating and cooling system that is connected to a heat pump that mainly runs on the 150,000 Watts provided by solar panels.
In addition to the 300-400 solar panels fixed on the roof of the school the building will be connected to the Trias Westland geothermal plant in the near future. The heating technology will be used to heat the entire research facilities and the return flow from the greenhouses will be used to heat the adjacent utility buildings via a networks.
Video © BDG architecten
The center consists of three main parts: the educational building, a greenhouse research building, where all kinds of new techniques and products from greenhouse cultivation are developed and tested and an exhibition building where business and education come together to showcase their work. The idea is to link professional knowledge with education and students can be integrated into business life.

Image © World Horti Center
Interactive green spaces and facades
The use of natural elements and greenery in various forms is used to create an interaction between student and visitor with nature throughout the year. The use of plants is not just solely for the indoor building environment and research use; it is also used to contribute to the biodiversity of the campus and the environment.
The green facades change color according to season making a building a very alive not to mention their environmental impact filtering air both for the outdoors and the indoor space. There are trees that reach the roof through a hole in the floor linking different levels together. The green façades also supplies the ingredients for the tea or salad in the restaurant.

Image © World Horti Center
 Image © World Horti Center
Image © World Horti Center
The greenhouses
The greenhouses is an area of 6,400 square meters designated to research, built with state-of-the-art applications. Rainwater is used to grow the crops. Climate-controlled windows are used to provide natural ventilation and, in combination with horizontal screens, the indoor climate can be adjusted for various types of research.
AAB NL has designed the research facilities together with Demokwekerij Westland. The building consists of 38 research departments, which are designed to be flexible and can be used for a broad spectrum of research.

Image © BDG architecten
Exhibition areas
The building also contains a great exhibition space that various companies working in all sorts of horticultural technology, exhibit both ornamental horticulture and food horticulture participate.
The learning plazas in the educational building, for example, are adjacent to the exhibition area, so that students and companies can see each other and can approach each other easily. This way education, research and entrepreneurship come together in one building.
 Image © AAB. Smiemans Projecten
Image © AAB. Smiemans Projecten
 Image © AAB. Smiemans Projecten
Image © AAB. Smiemans Projecten
The school
Educational facilities and practical spaces are integrated within the exhibition floor with meeting rooms, an auditorium, restaurant and auditorium. This is the heart of the building where international producers, companies, students and visitors from all over the world come together to inspire each other.
The school contains a lot of facilities for vocational education, they teach flour arraignments, cooking and more and students get to learn in an interactive environment that is lively and fluid as the building itself.
 Image © BDG architecten
Image © BDG architecten
 Image © BDG architecten
Image © BDG architecten
Top Image © BDG architecten
> via World Horti Center, BDG architecten and AAB. Smiemans Projecten
