Submitted by WA Contents
BIG and Field Operations design River Street Waterfront Masterplan in Brooklyn
United States Architecture News - Dec 17, 2019 - 12:17 15400 views
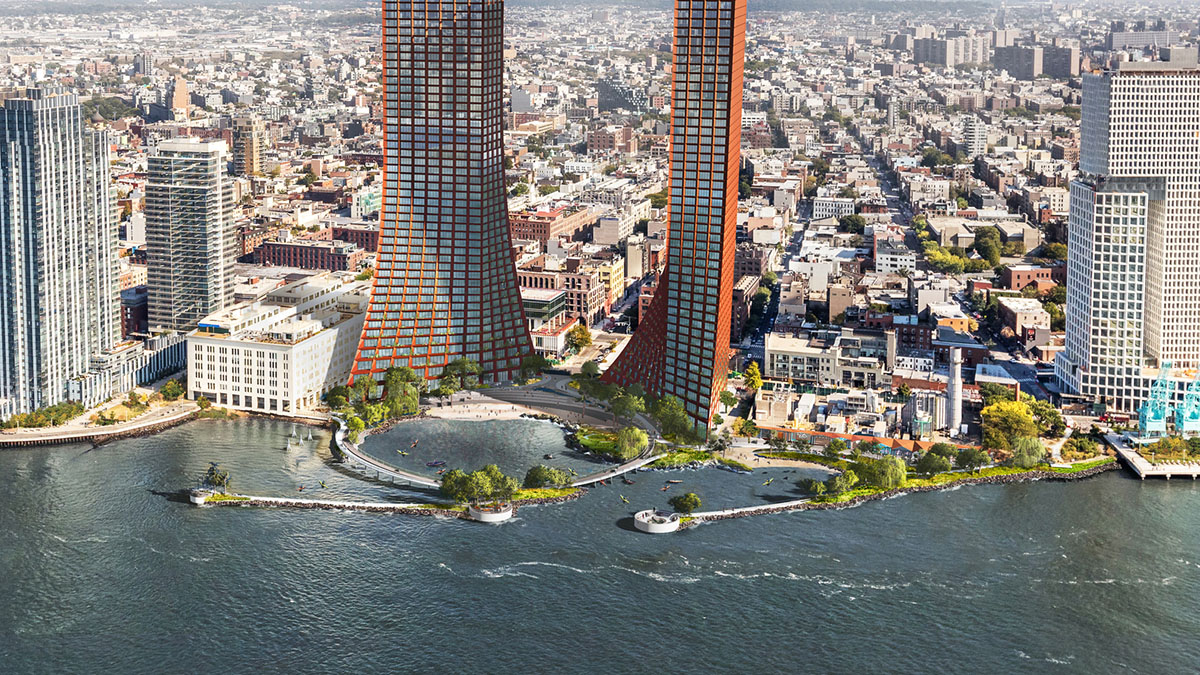
Bjarke Ingels Group (BIG) and New York-based office Field Operations have released their masterplan for Brooklyn's River Street Waterfront Masterplan which will be developed by Two Trees Management real estate company.
Called River Street Waterfront Masterplan, the 188,637-square-metre masterplan will seek to enhance connectivity of the public waterfront, restore natural habitats, elevate the standard for urban waterfront resiliency, and transform the way New Yorkers interact with the East River.
BIG and Field Operations' scheme is inspired by the opportunity to create a living waterfront, BIG's masterplan will be developed with Field Operations and the real estate company.
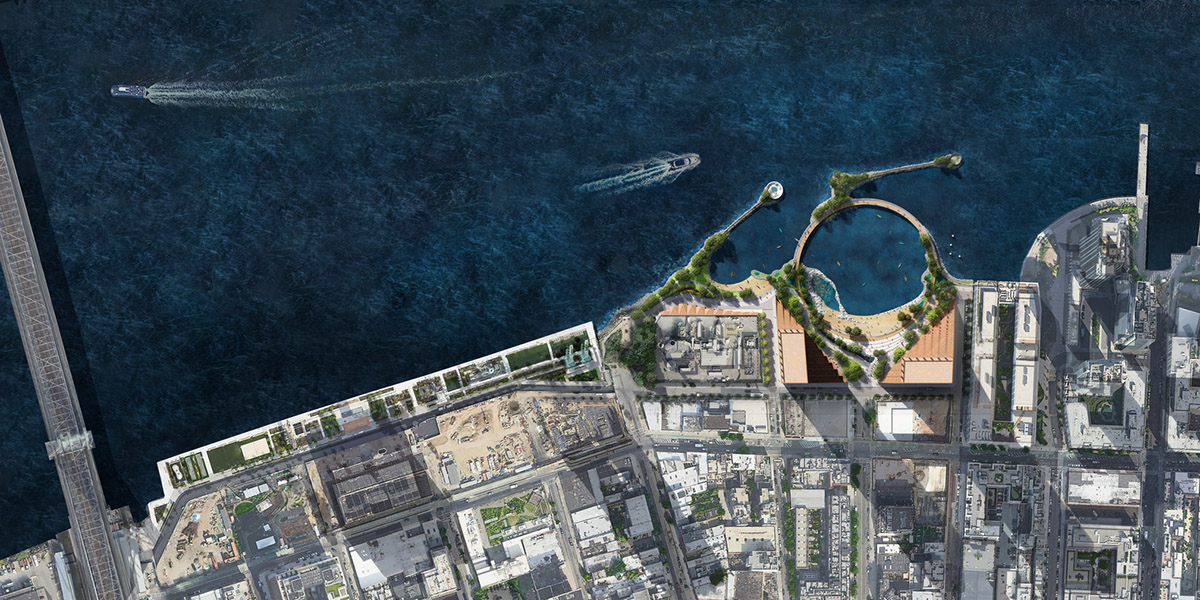
As BIG highlights, the Brooklyn waterfront is continually evolving. What was once a soft shoreline of wetlands, marshes, shallows, beaches, and tidal flats, is now a series of elevated piers, bulkheads and physical barriers, compromising the relationship between water and city.
The site is located on a former No. 6 fuel oil storage complex for Con Edison North First Street Terminal. The expanded and enhanced shoreline creates 6 acres of new park space (including three acres of in-water programming), featuring an outdoor tidal classroom, tidal pools, picnic and hammock grove, and a nature walk. Habitat restoration address the biodiversity gap on the East River and builds off other initiatives in the region.
"This encourages the return wildlife to the East River that we are already beginning to see today," added BIG.
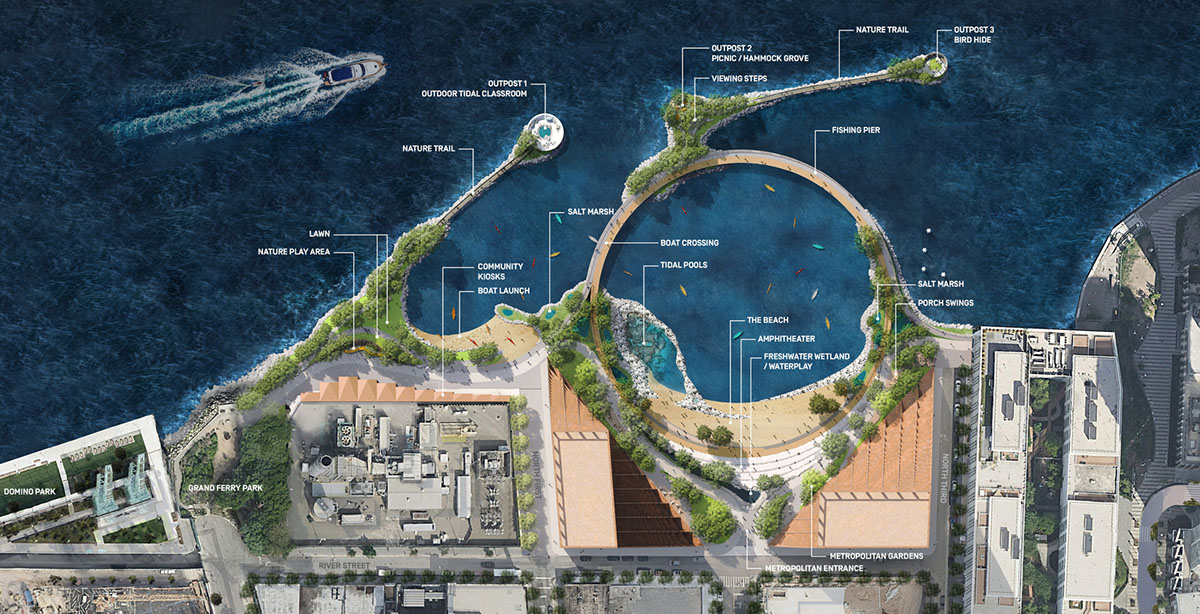
"Our proposal closes one of the last remaining gaps in the continuous transformation of the Williamsburg waterfront into a post-industrial natural habitat. Rather than stopping at the hard edge of the old dock, Metropolitan avenue is split into a pedestrian loop extending all the way into the river, connecting the dots of the concrete caissons to form an urban archipelago of recreative islands while protecting a beach and body of water for water sports and wetlands, […]" said Bjarke Ingels, Founding Partner & Creative Director of BIG.
"The radical transformation of Copenhagen’s port into a swimmable extension of the public space that we helped pioneer two decades ago, now seems to be knocking at the door in Williamsburg and the entire East River," Ingels added.
"The River Loop will be the first of many invitations for New Yorkers to dip their toes in the water."
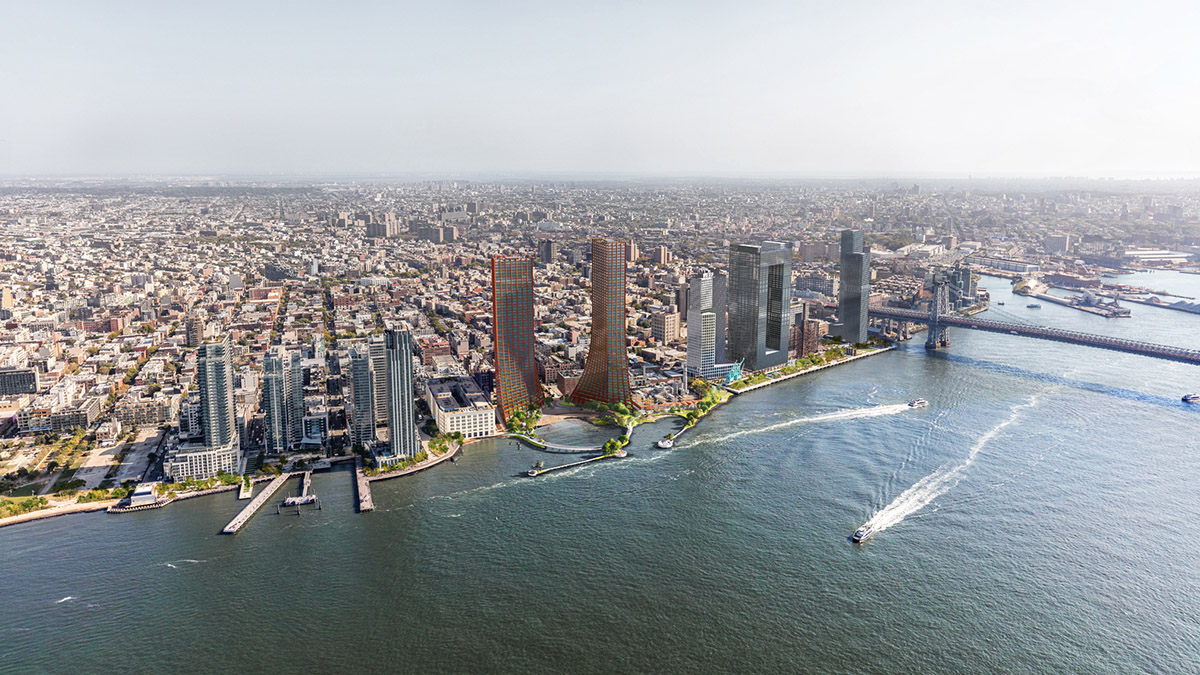
By de-constructing and re-naturalizing the built urban shoreline, the water's edge is expanded into the city, creating a beach that brings people out to the water. A circular path frames a protected cove, providing 3600 panoramic view of Brooklyn and Manhattan.
By extending landscape-piers to the concrete caissons existing today, breakwaters are created that dissipate wave action from river waves and wakes from boats. The protected cove will support in-water recreation such as swimming and boating, while mitigating the effects of storm surge on the neighborhood.
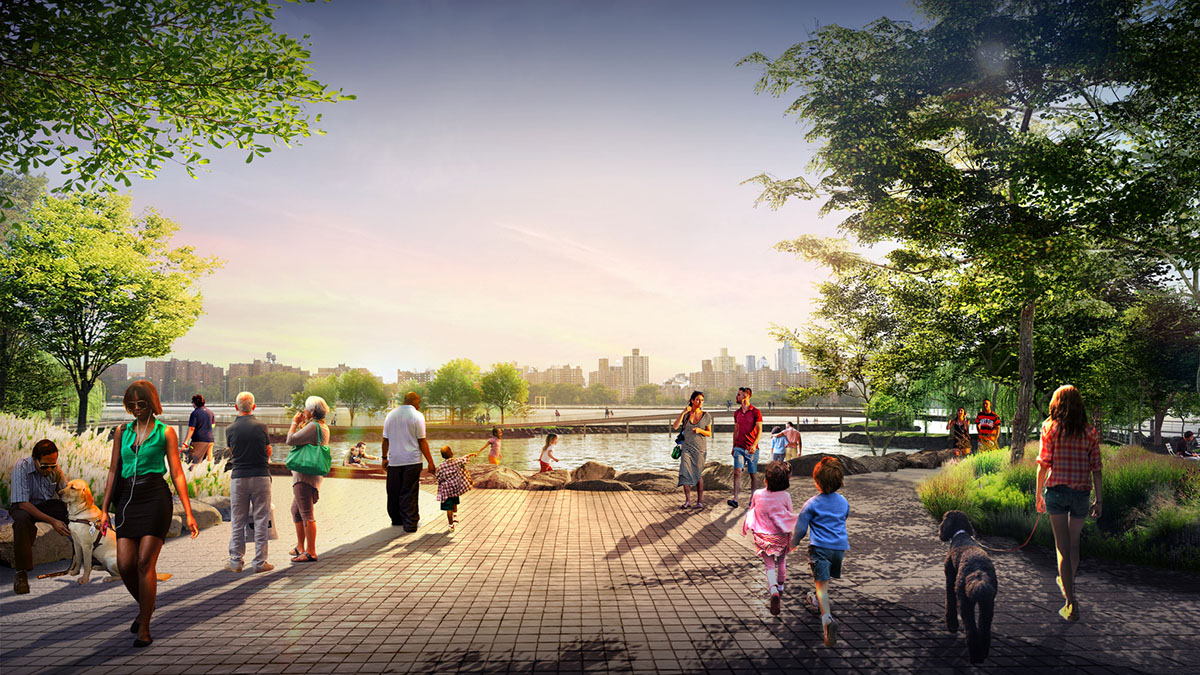
"Elevating the standard for coastal resiliency in the region, the River Street plan is a breakthrough in urban, resilient development which honors Two Trees’ commitment to cultivating dynamic, community-centered neighborhoods, […] In the wake of Sandy, this project will mitigate the potential impact from future storms while transforming New Yorkers’ relationship with the water through wading, boating, and other waterfront activities," said Jed Walentas, Principal of Two Trees Management.
"Building off Domino Park’s success, this project delivers another privately-funded, world-class public space far larger than is required by zoning regulations and offers comprehensive community benefits to the East River waterfront, added Walentas.
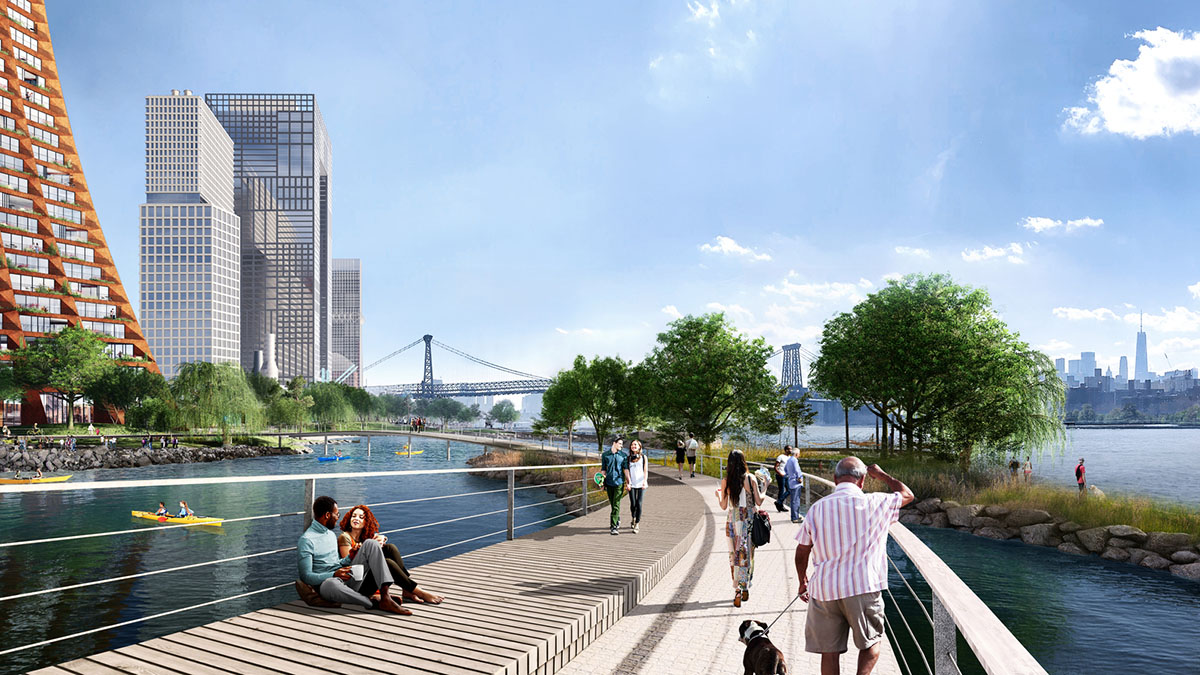
The building footprint results from expanding the public realm, significantly increasing public park space while minimizing the building area at the ground level. Framing the new park are public facing programs - a new 47,000 sf YMCA, 30,000 sf of neighborhood-oriented retail space, and 4,500 sf of community occupied kiosks.

The remainder of the two mixed-income buildings will provide 1,000 total units of housing 250 of which will be below-market rate. The residential towers are oriented to limit view obstruction from the neighborhood and maximize the Metropolitan Avenue view corridor.
Blending the towers with the landscape softens the relationship between building and park, forming a gateway that welcomes the community to the water.
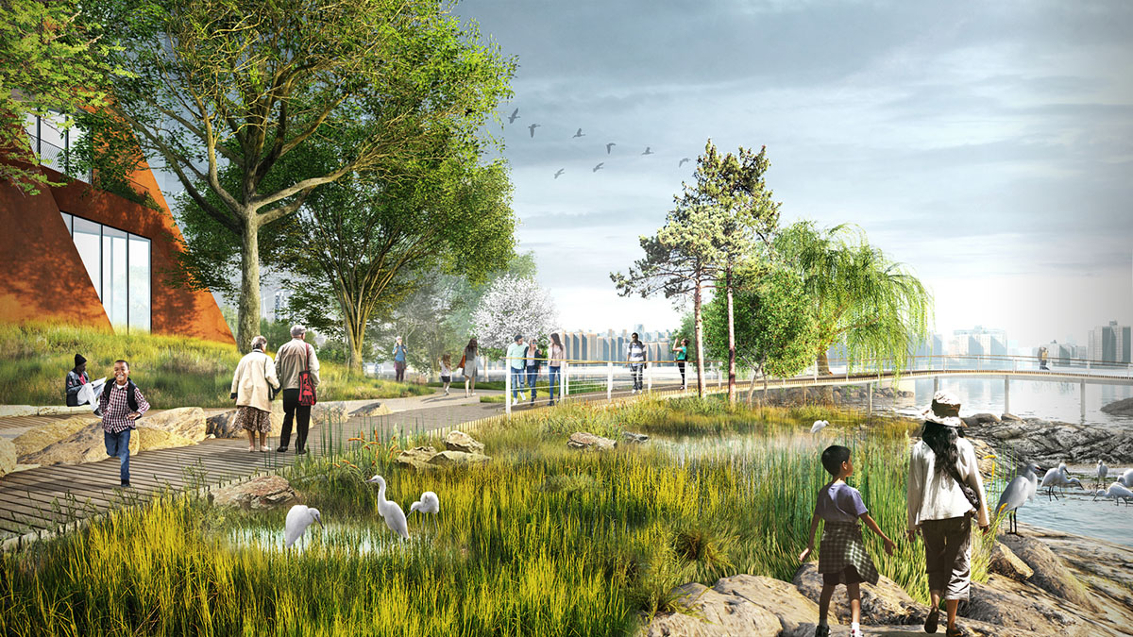
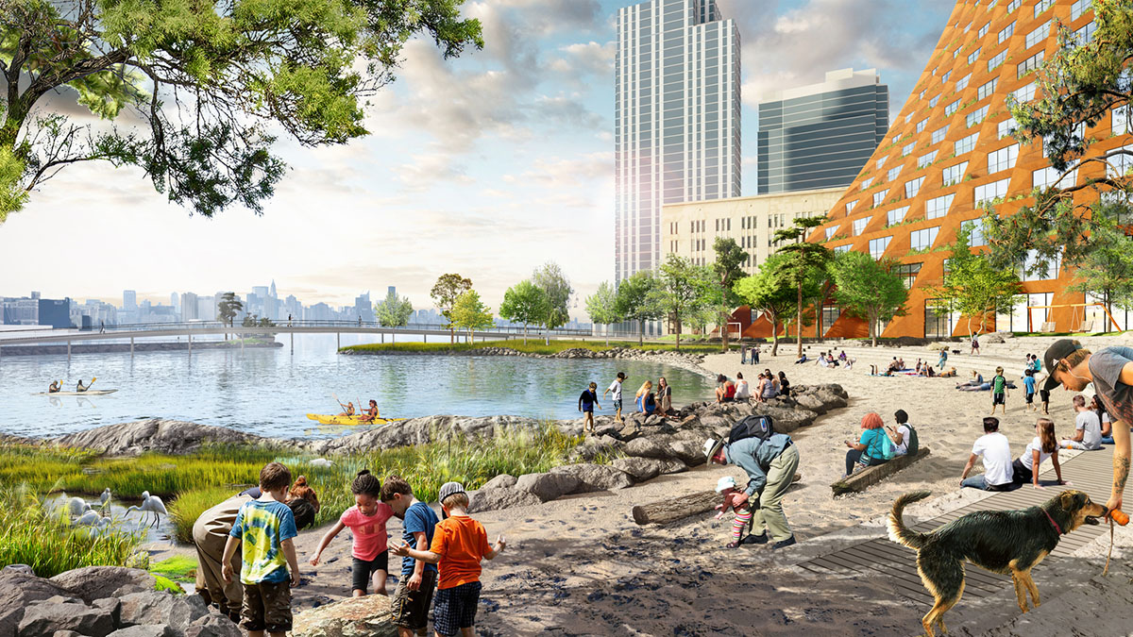
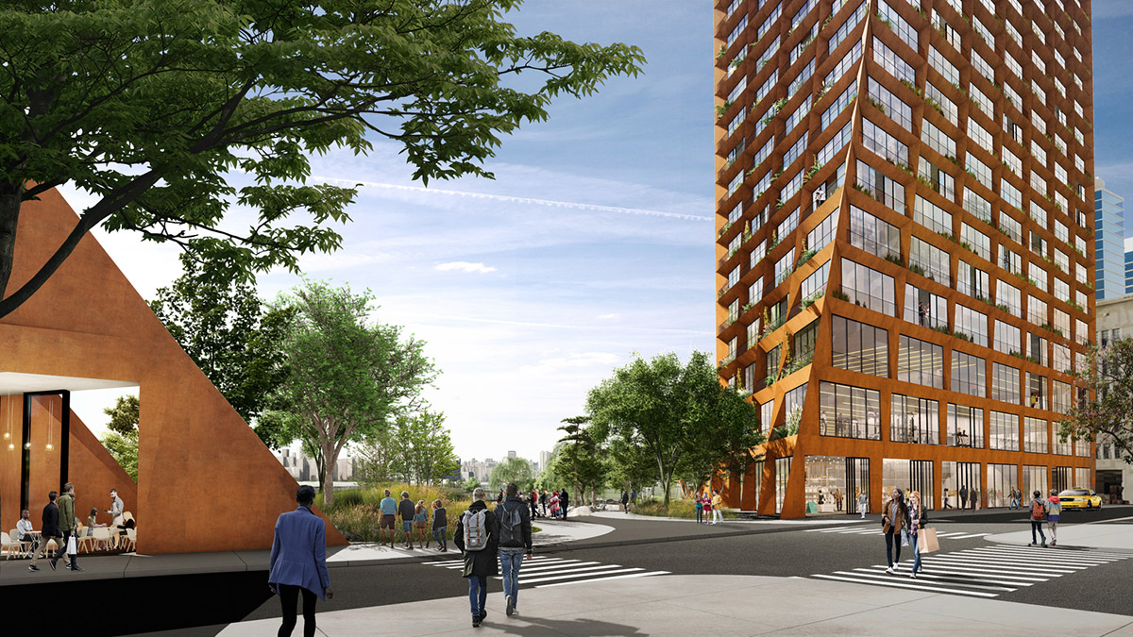
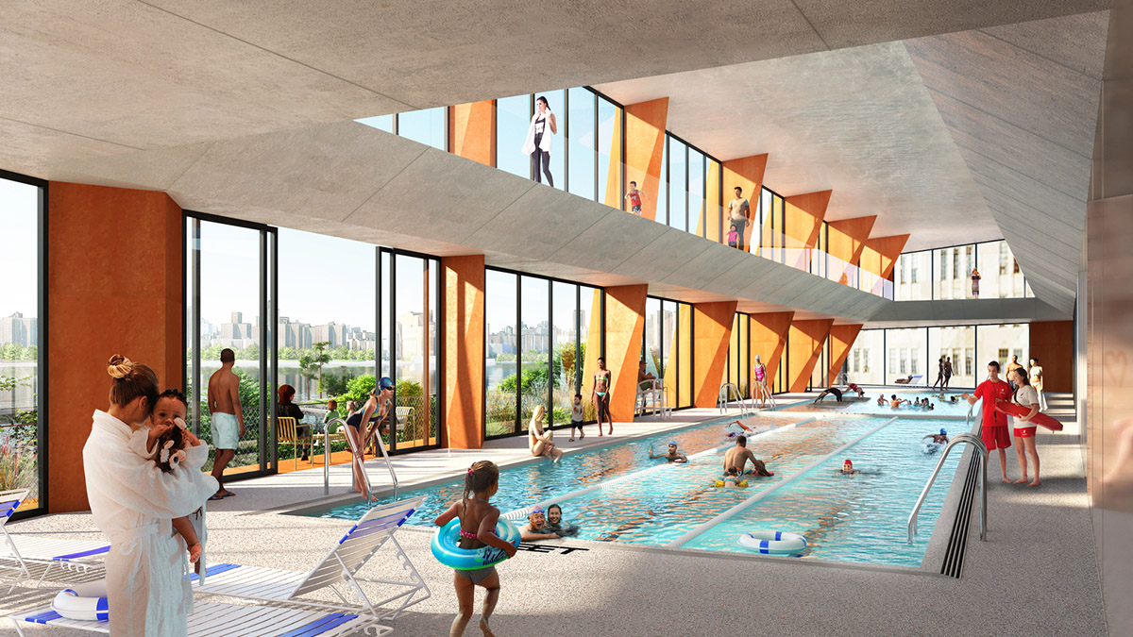
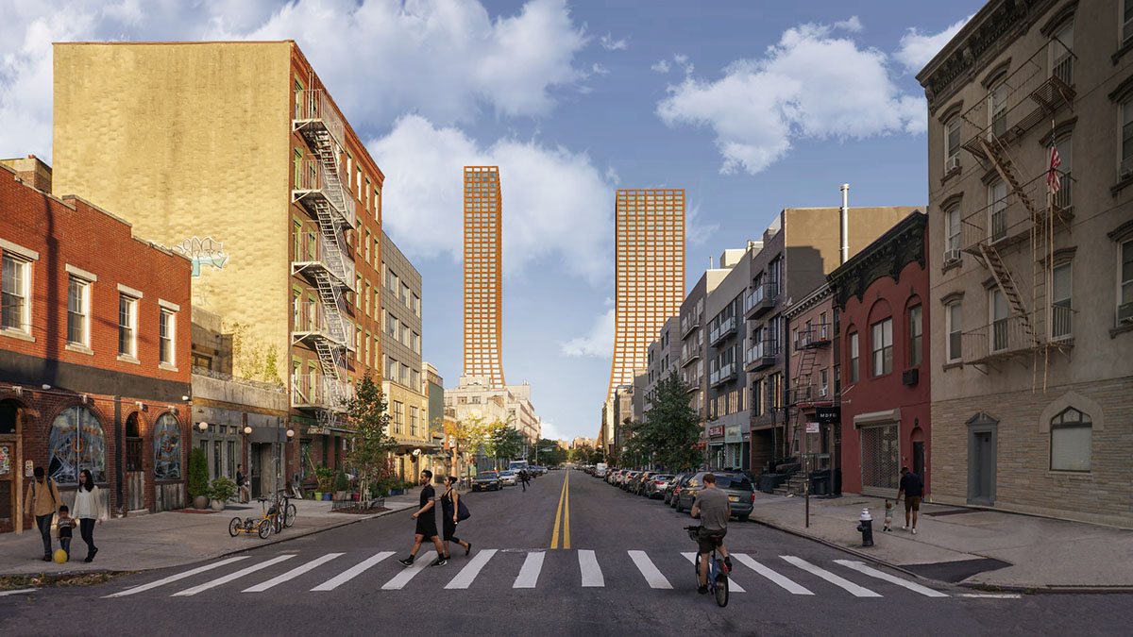
All images © James Corner Field Operations and BIG-Bjarke Ingels Group, courtesy of Two Trees Management
> via BIG
