Submitted by WA Contents
SHL Architects and Architectus transformed State Library Victoria by increasing public space
Australia Architecture News - Dec 09, 2019 - 15:31 5308 views
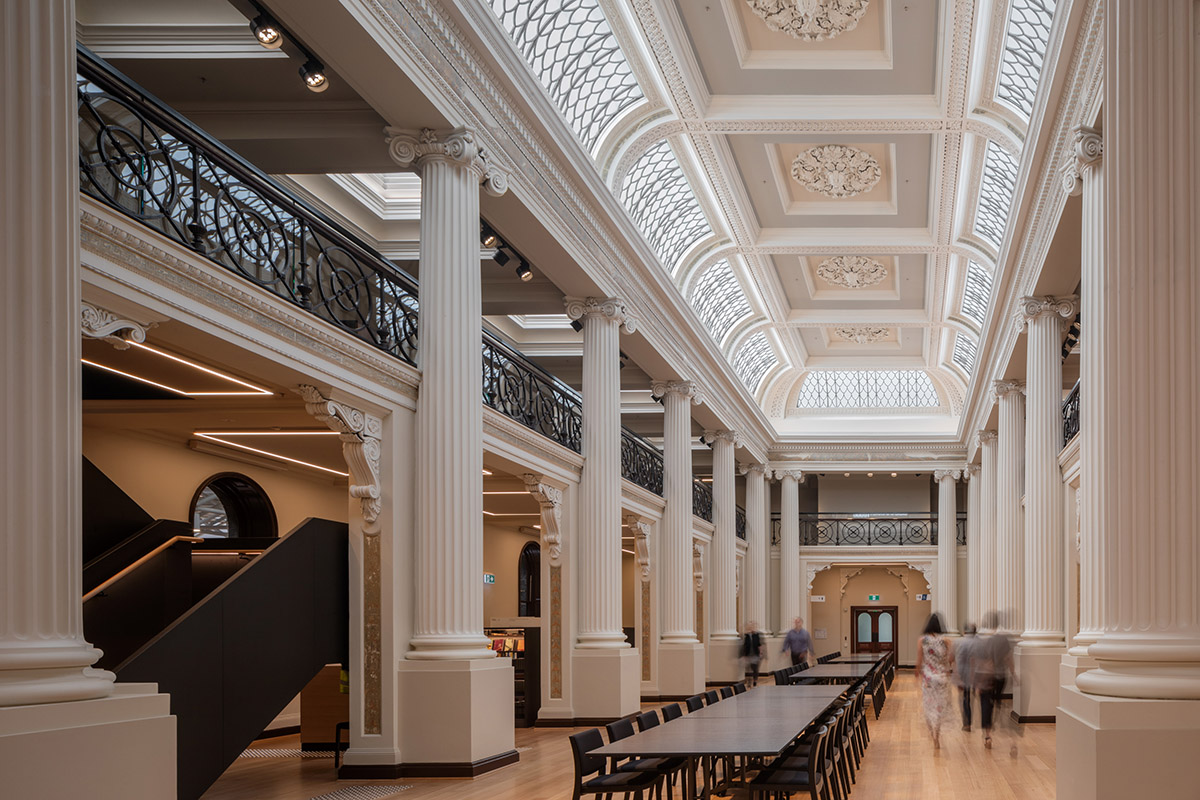
Schmidt Hammer Lassen Architects and Australian architecture and design studio Architectus have transformed Australia's State Library Victoria, known as a historic Australian landmark, by expanding the library’s community outreach and enhancing the visitor experience.
The redeveloped version of the library has officially reopened its doors to the public, revealing extensively transformed library spaces. An ambitious AU$88.1 million redevelopment has increased public space by 40 percent.
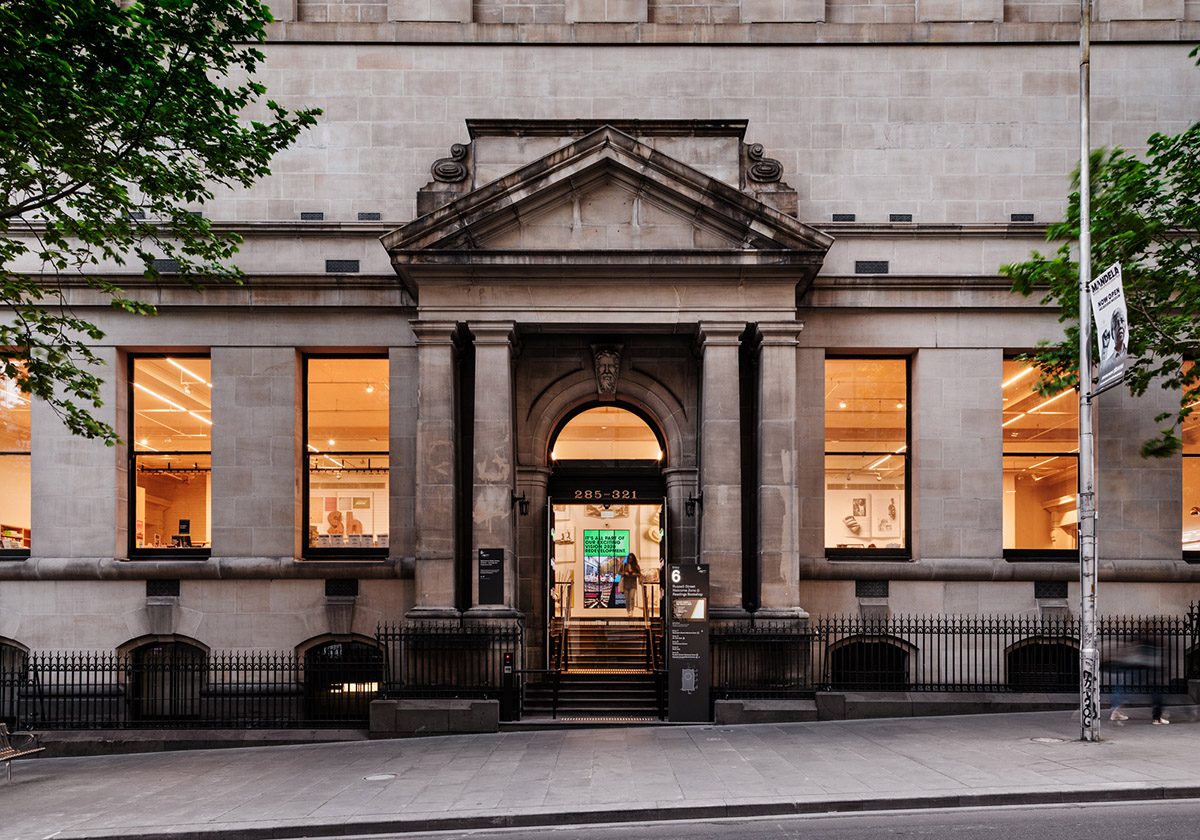
The library comprises 23 individual buildings and occupies an entire city block in Melbourne’s city centre.
Working in partnership, Schmidt Hammer Lassen and Architectus were tasked with rethinking and revitalising the existing spaces of the library in order to unlock possibilities, create connections, and provide a framework for the library’s ongoing and future evolution.
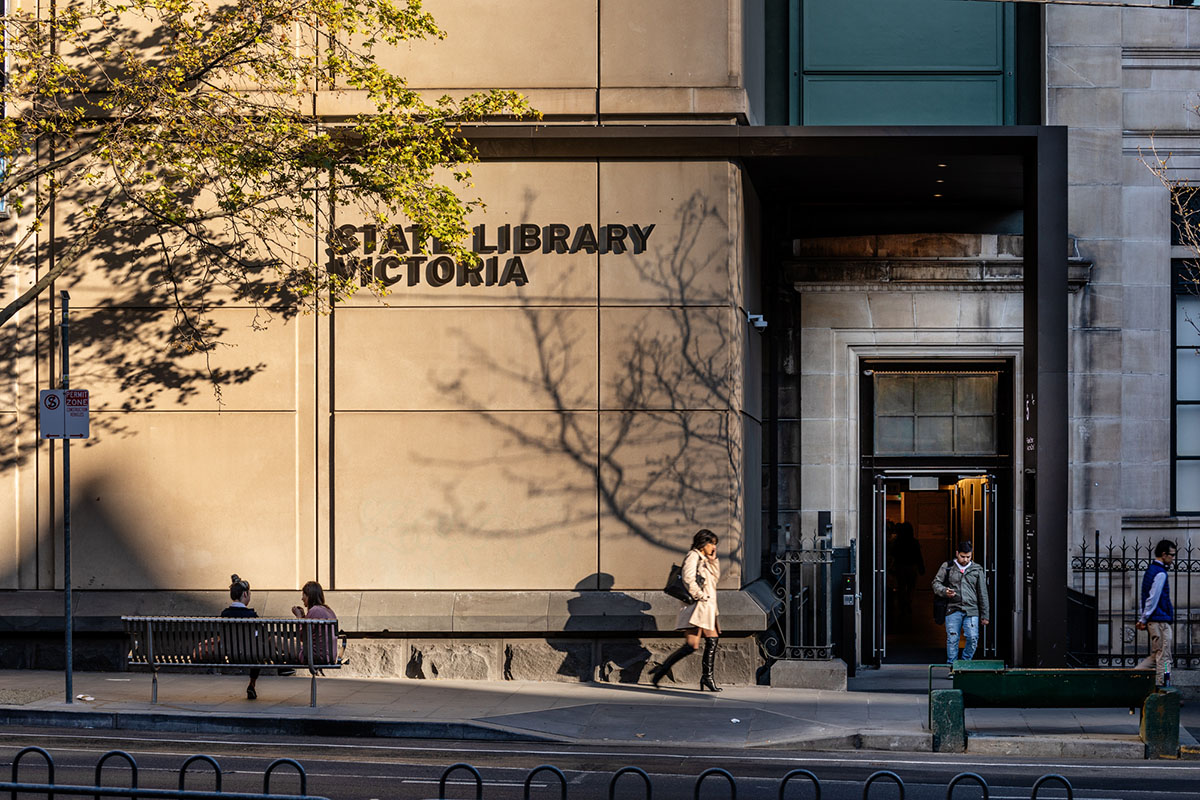
Elif Tinaztepe, Partner at Schmidt Hammer Lassen, said that working on a project of such historical and cultural significance was an exercise in contrasts.
"Our work is deeply contextual, so we dedicated ourselves to studying this historical institution and understanding its important place in the cultural landscape of Melbourne."
"Our aim with the transformation of State Library Victoria was to allow the heritage spaces to stand out in their raw beauty while complementing them with a strong contemporary design line to help carry this beloved institution into the future. Respecting the authenticity of the spaces and existing design elements was our guiding principle," she added.
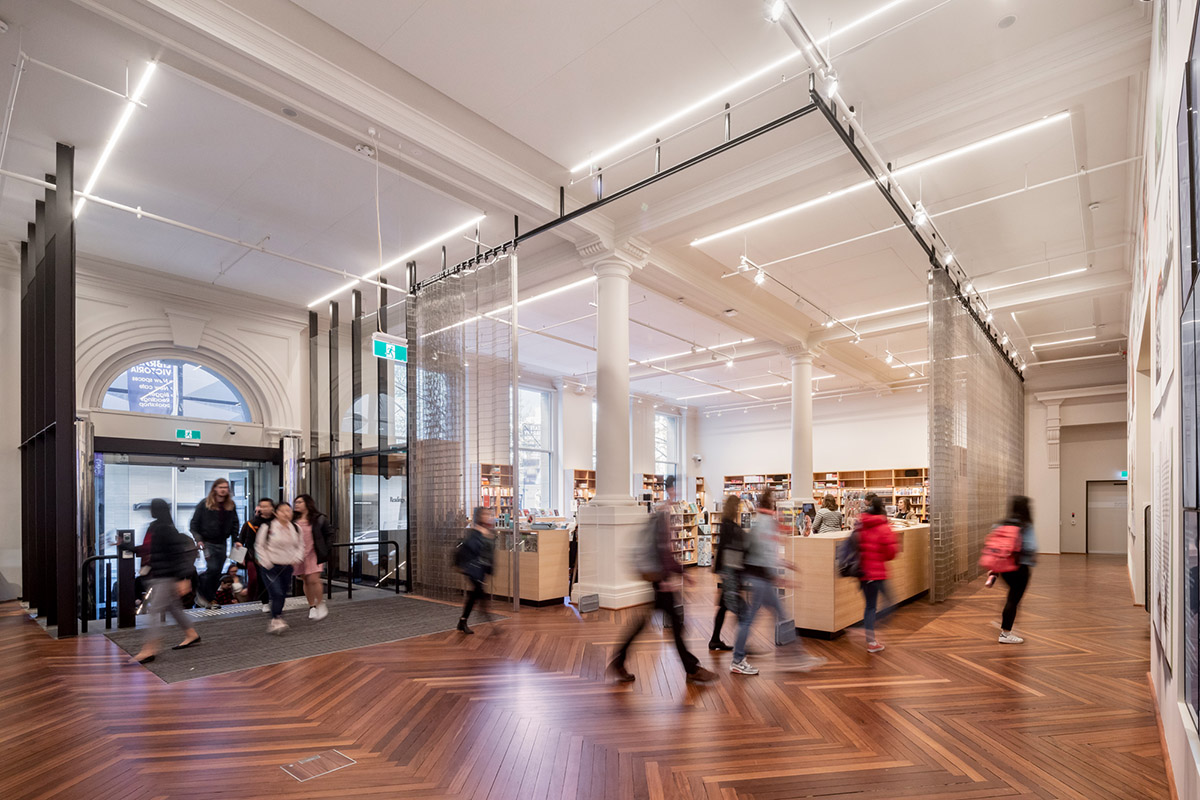
Ruth Wilson, Principal and Melbourne Studio Leader at Architectus, said the design concept for the completed transformation puts library users at the centre, providing an open, accessible, and welcoming experience for all ages and cultural backgrounds.
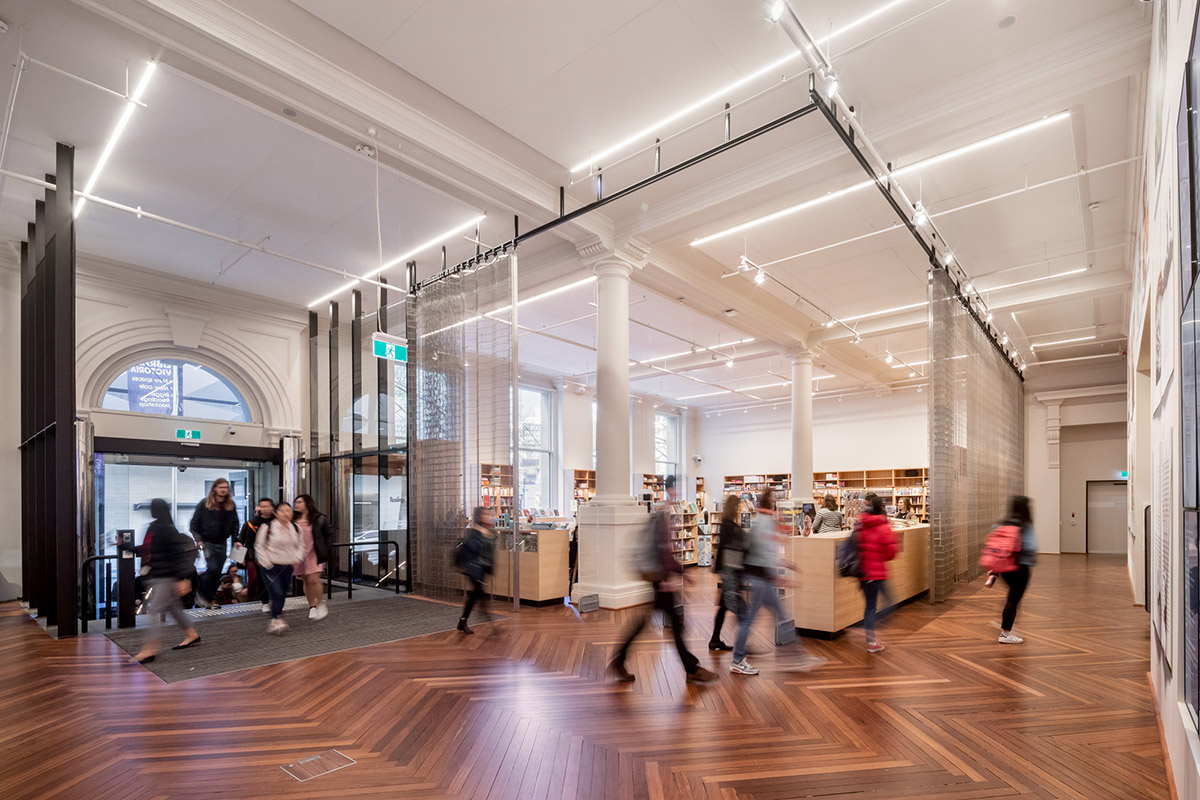
"The library has been evolving for more than 160 years and with this restoration now complete, we have prepared the library for its future uses, cementing its position in Melbourne’s history as the centre of inspiration and education."
At the heart of the architectural concept lies a desire to weave together the building’s numerous spaces through a contemporary architectural narrative.
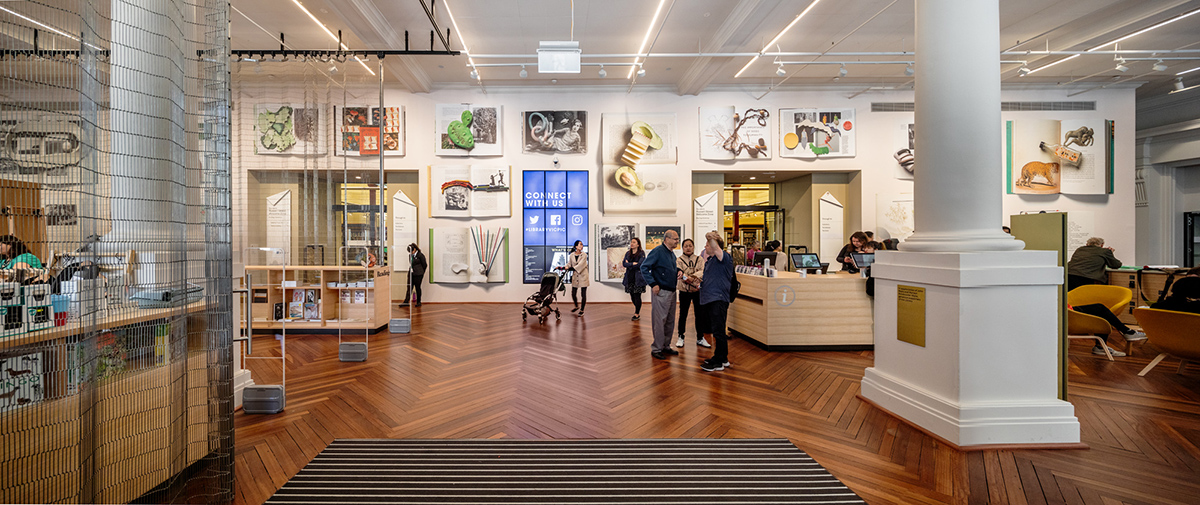
Before the redevelopment, the layout of the library drew visitors through a sequence of spaces that made it easy to leave the building without being fully aware of the library’s diverse offering. Now, a more holistic experience has been created with a clear hierarchy of thresholds and spaces, connecting the various zones of the library physically and visually.
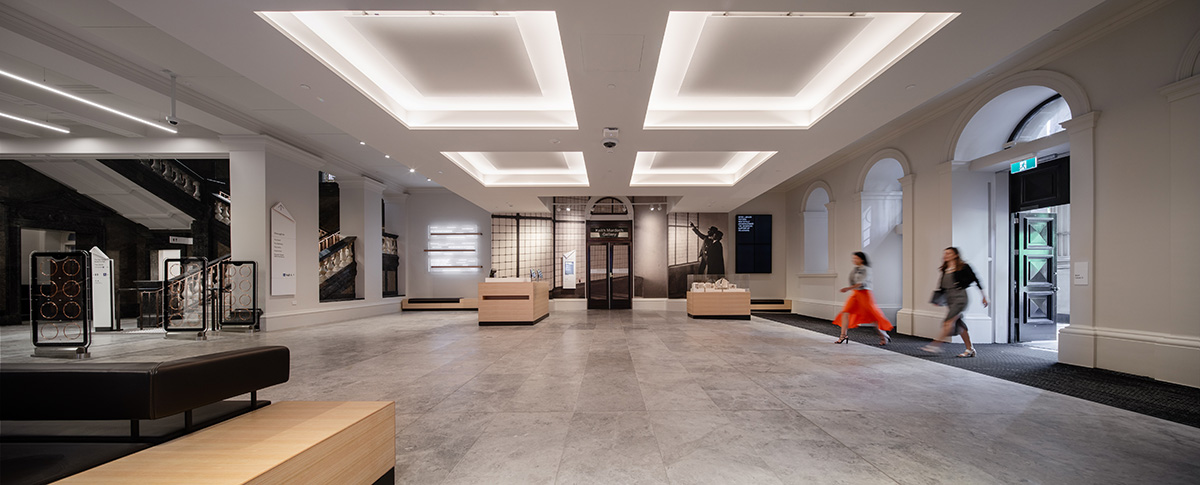
"Spaces have been revealed and made directly accessible, allowing visitors to move through the library more intuitively, exploring and uncovering all of its treasures," stated Tinaztepe.
"State Library Victoria is the ultimate memory institution. Its role as custodian of the past and curator of the future is vital. With new facilities, it will also act as a hub for creation of new knowledge for generations to come, as libraries should."
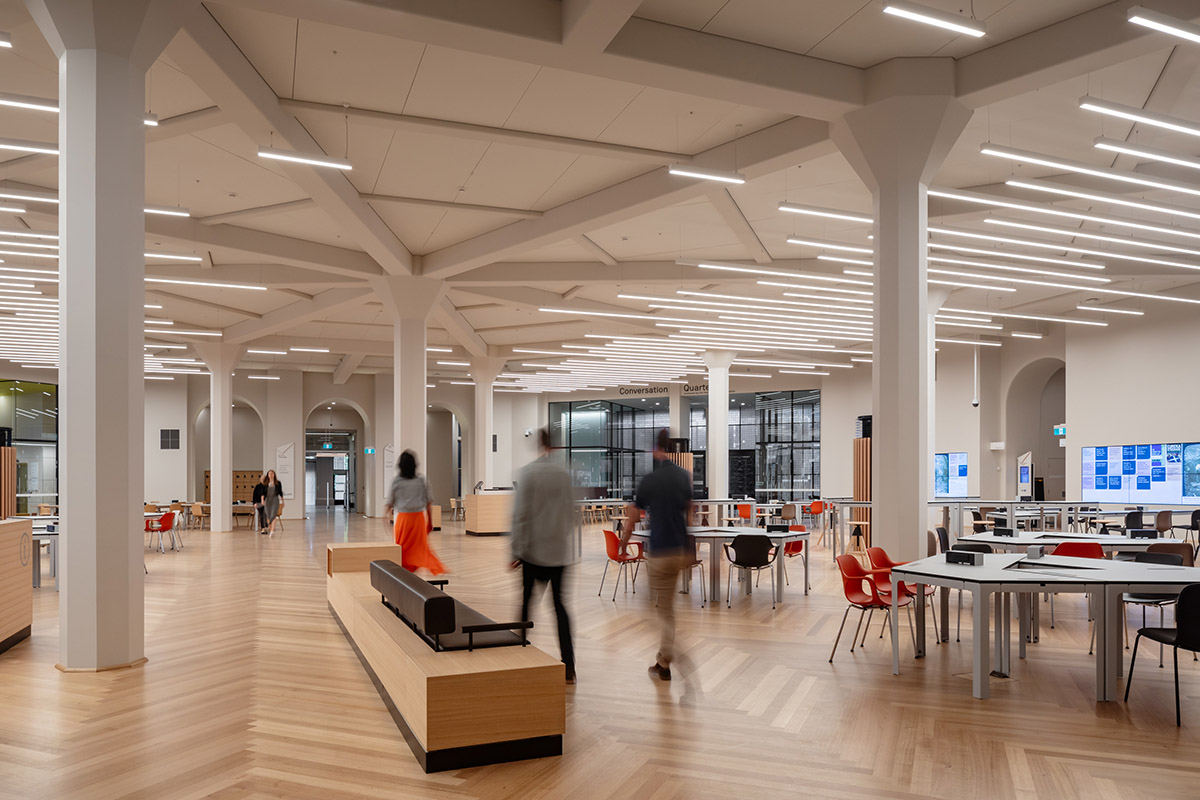
State Library Victoria has undergone numerous redevelopments over the course of its history, previously giving the library a fragmented appearance.
Architectus and Schmidt Hammer Lassen’s design concept for the transformation has now provided a strong design line that acts as a framework to guide present and future works. In their approach, the design teams worked to reveal the unique heritage aspects of the building rather than recreate them.
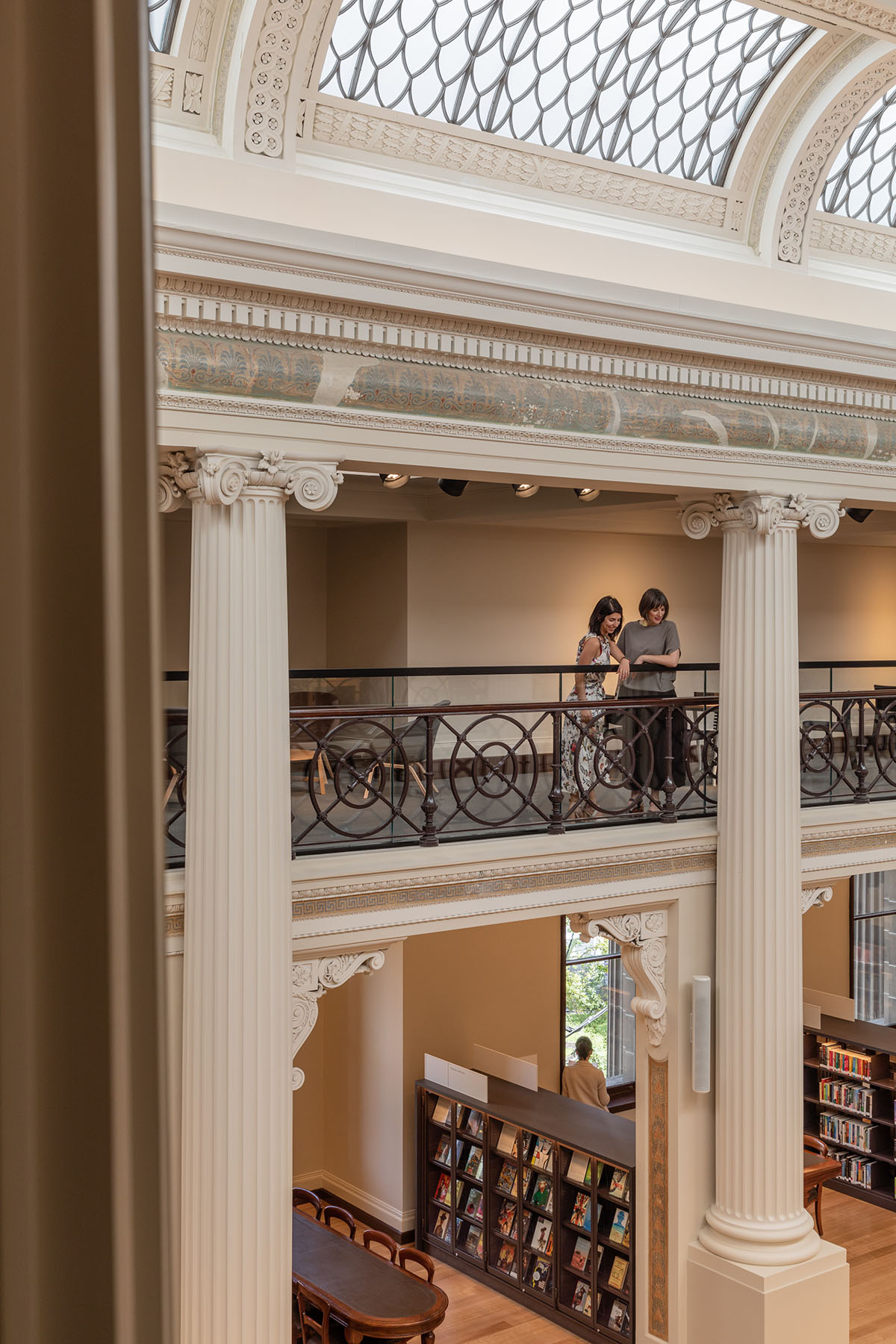
"The Architectus and Schmidt Hammer Lassen design teams spent months in the library to familiarise ourselves with its intricacies, consulting with different groups of Victorians so that the final design reflected the desires of the community, and could pay homage to the historical significance of every part of the landmark site. We’re very proud of the finished product and how each of the spaces has come back to life, with heritage details once hidden for many years uncovered for the public to enjoy,” said Wilson.
The redevelopment and design focused on the Victoria Gallery; the Russell Street entrance; the Quad, which connects all four of the library’s activity courtyards such as the Pauline Gandel Children’s Quarter; the Isabella Fraser Room; and, most notably, The Ian Potter Queen’s Hall.
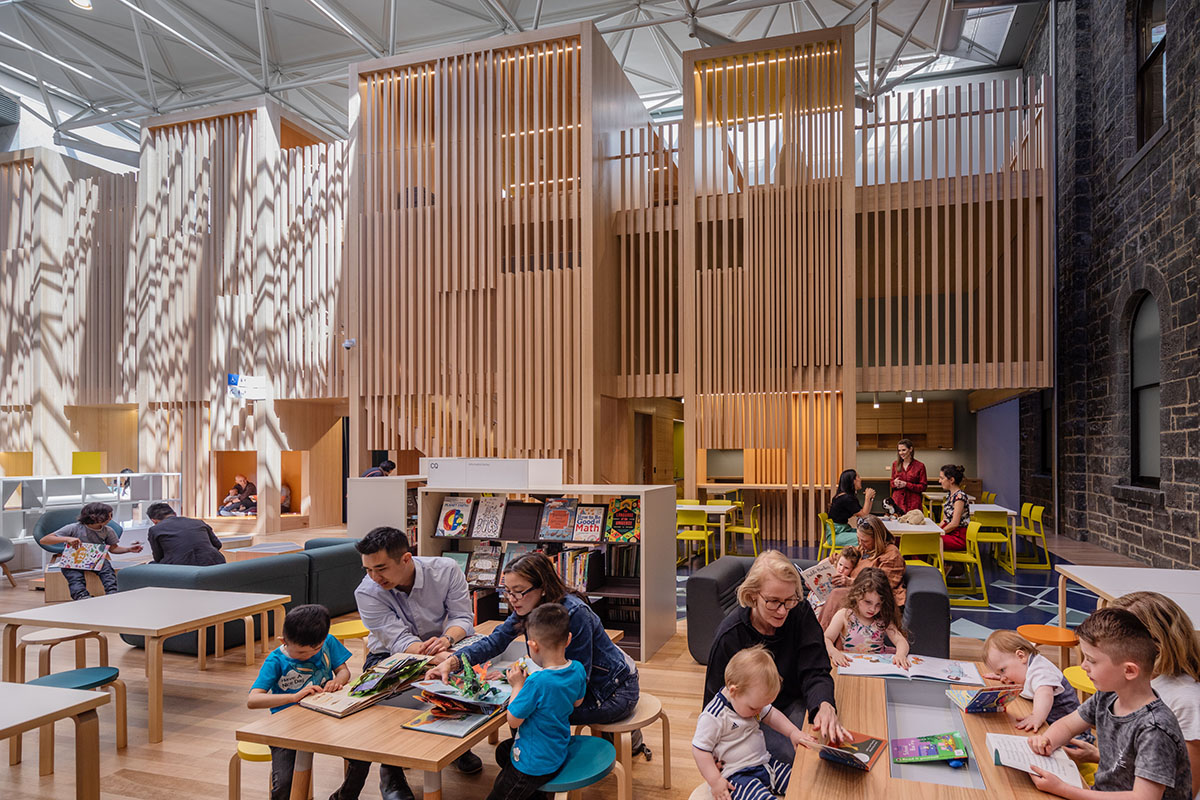
The 163-year-old The Ian Potter Queen’s Hall has now reopened to the public after 16 years. The space has been stripped back, revealing its former beauty and original paint work, while drawing a modern design line through the Hall and the rest of the library to link rooms together.
The 1910 marble staircase that allows for easier, direct access to the dome has also been reopened for the first time since 2003, with its original worn marble retained and revealed beneath a new overlay.
Throughout the redevelopment of the library, all furniture, fittings, and equipment have been carefully selected and designed to complement the architectural interventions. This includes moveable elements and fixed pieces that work together in aesthetic harmony, tying the project together.
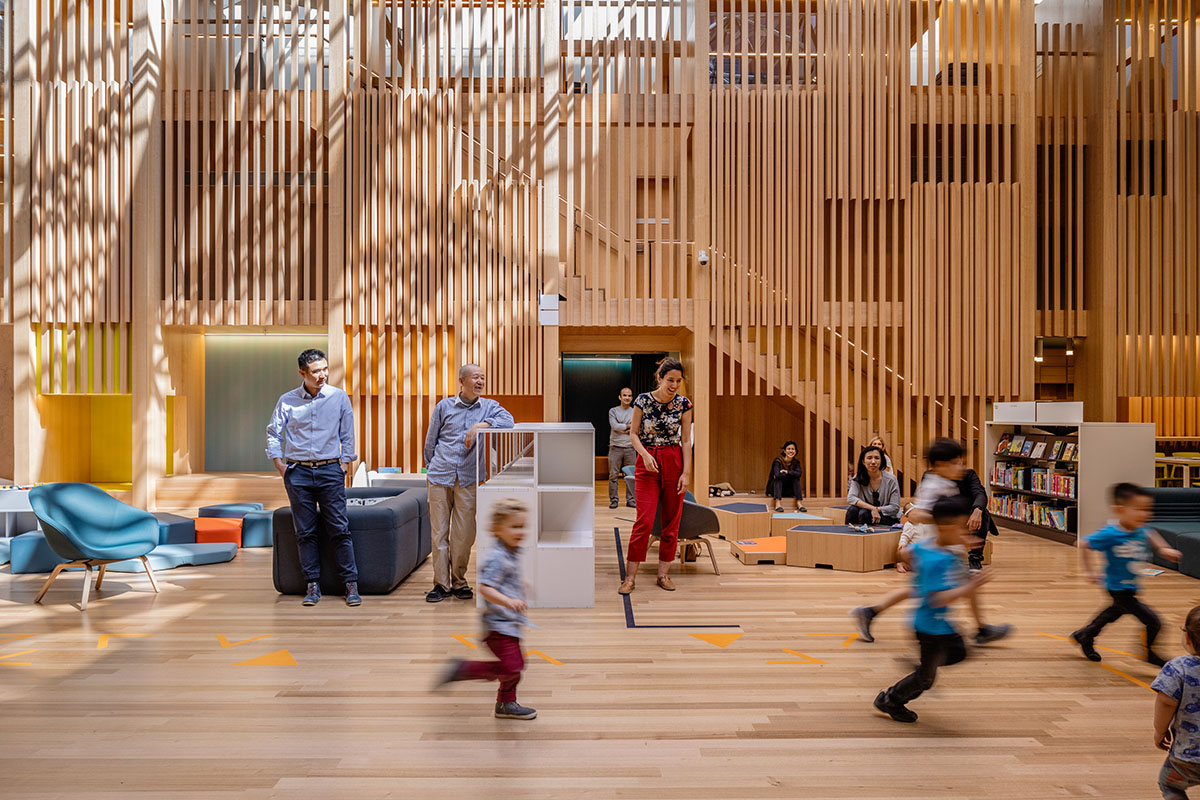
State Library Victoria CEO, Kate Torney, said collaboration was key to the success of Vision 2020. "When we set out to renew our Library, we knew it would require both world leading expertise in reimagining what a library could be, and local insight into what Victorians want and need. The Architectus and Schmidt Hammer Lassen partnership gave us just that - combining strong local experience with expertise and insights into world-leading international library design."
"These are some of the best designers of public library buildings in the world and their work at State Library Victoria adds to the legacy of great design that has built the Library over 163 years. Their work ensures we can continue to respond to the changing needs of our vibrant and diverse community giving the people of Victoria a library for the future."
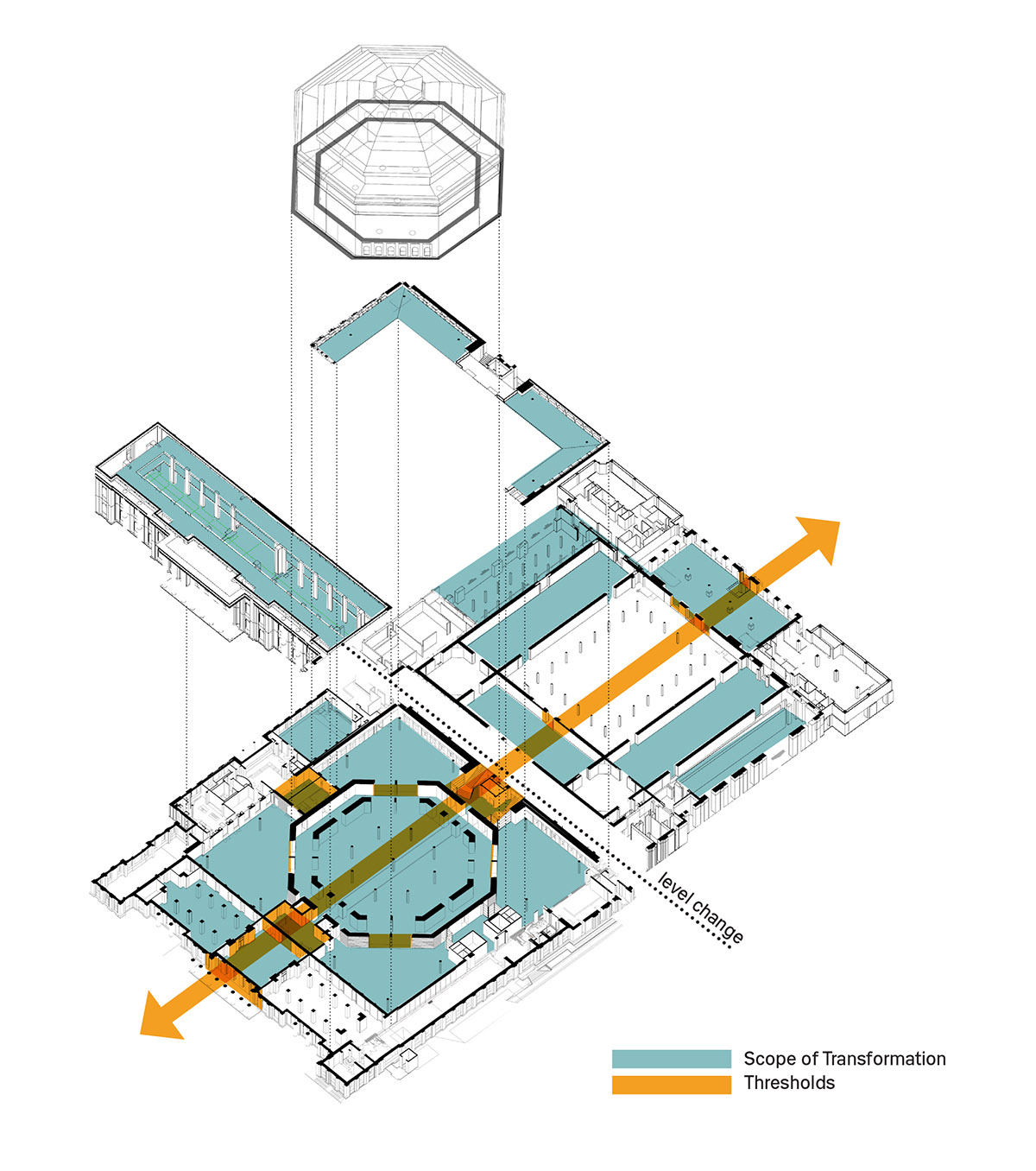
Image courtesy of Schmidt Hammer Lassen Architects
Project facts
Client: State Library Victoria
Architects in association: Architectus, Schmidt Hammer Lassen Architects
Consultants
Andronas Conservation Architects
Irwinconsult
Steensen Varming
Arup
McKenzie Group Consulting
Salus
ID Lab
Building Area: 13,532 m2
Status: Completed
All images © Trevor Mein
