Submitted by WA Contents
kooo architects designed warm interior space for young travelers for this guesthouse in Guangzhou
China Architecture News - Nov 20, 2019 - 13:57 4108 views
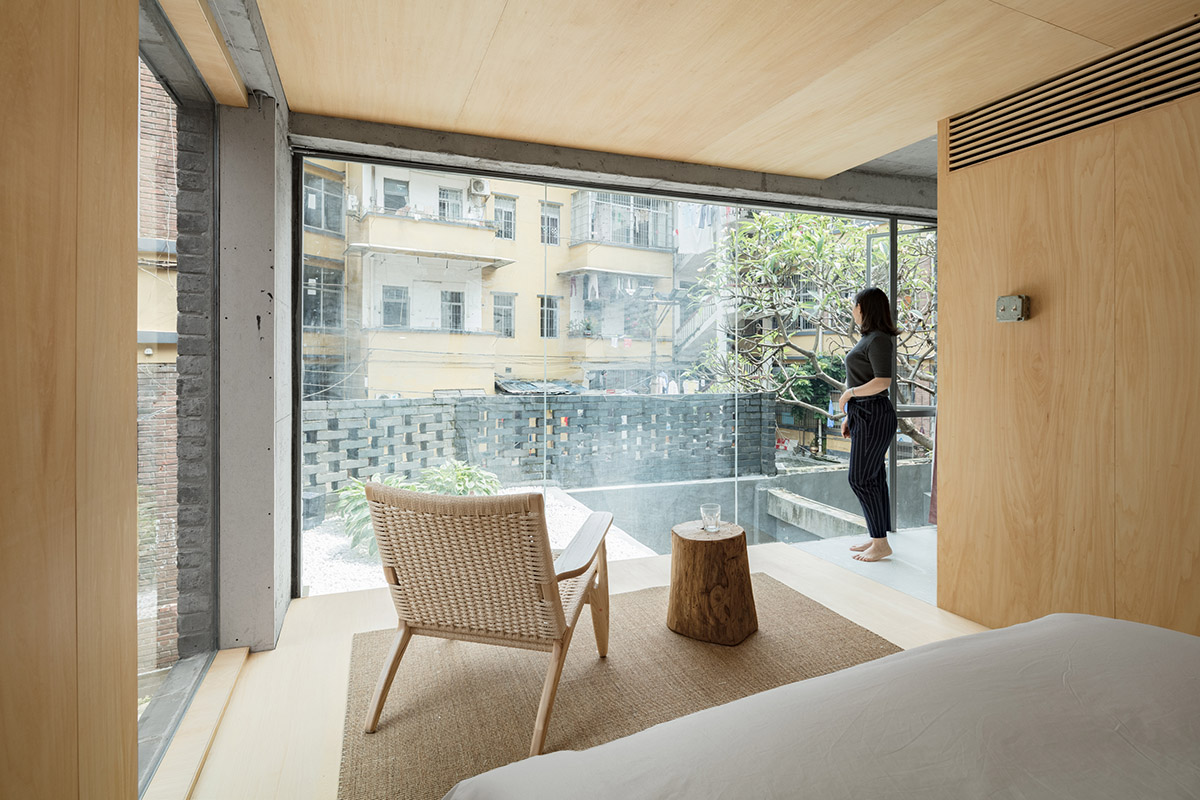
Tokyo and Shanghai-based architecture practice kooo architects has completed the interior of a guesthouse in Guangzhou, China.
The guesthouse, called Hotel Far&Near XinYuqingli St., is the second guesthouse that kooo architects designed after the hotel Far&Near Nanhao St.
The 411-square-metre small guesthouse aims to target to bring young travelers to the city with its warm-colour and material palette. As a four-floor guesthouse, the client wanted more numbers of rooms to satisfy the increasing number of guests.

The original layout was reconstructed to maximize the use of space, in turn creating 11 guest rooms, including 7 double and 4 single rooms.
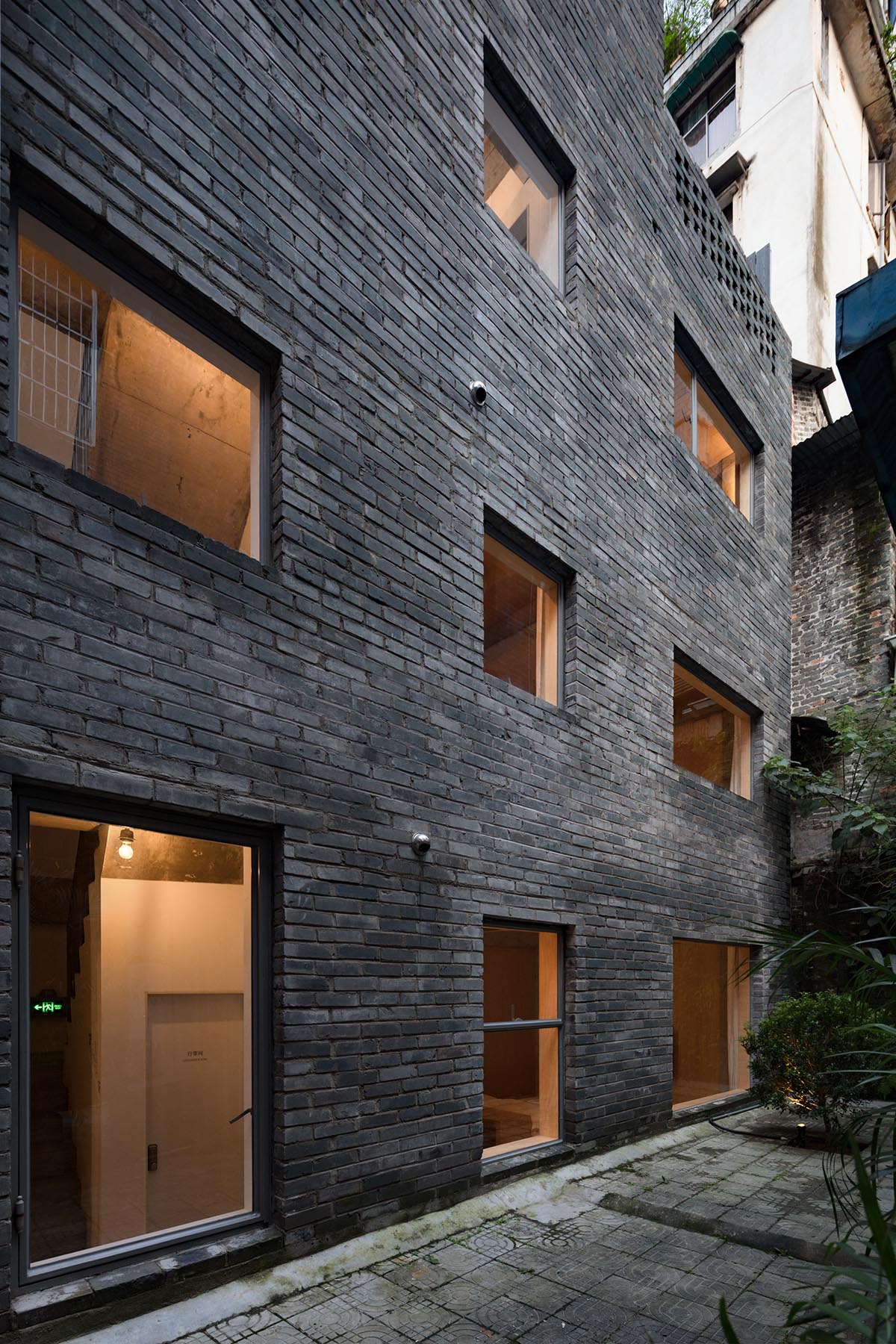
The existing beams and columns inside are simple and clean. The guesthouse aimed to preserve the beauty of these existing concrete structures, the studio chose to expose them as a part of the interior design.
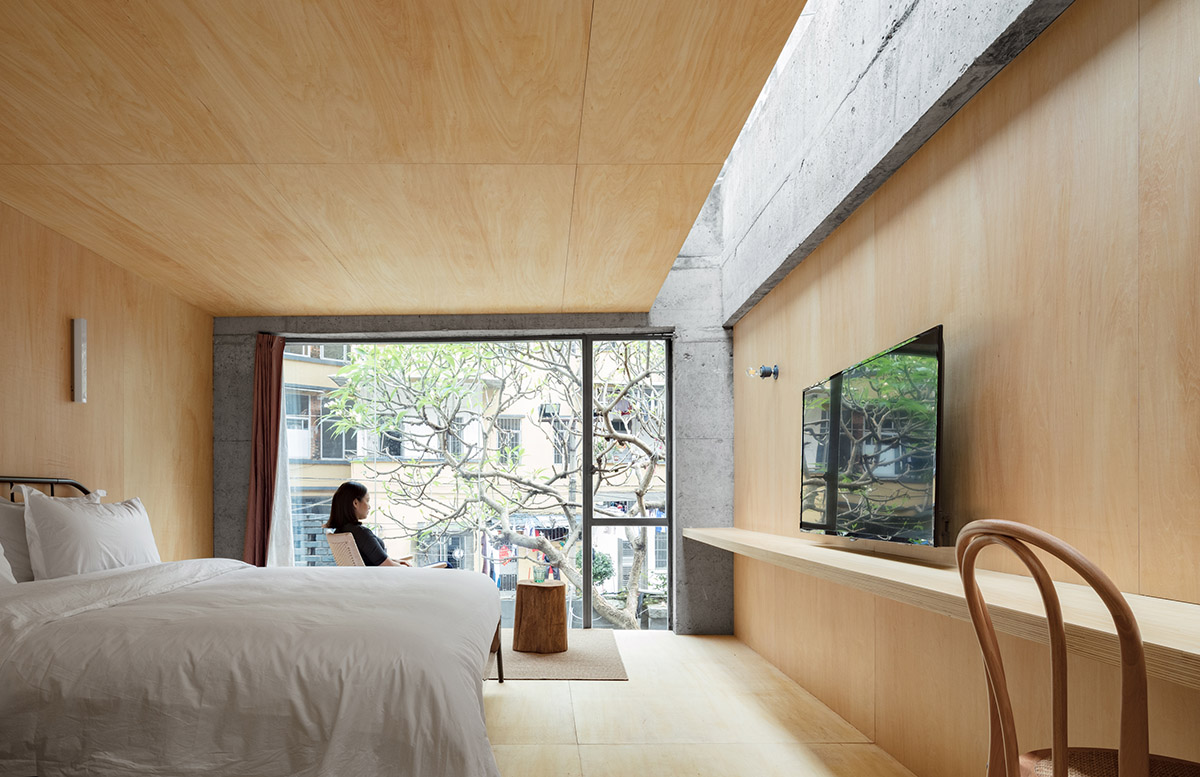
Room type A
The guest rooms are furnished with basswood plywood, while the public area use meranti plywood in contrast with the exposed concrete structures.
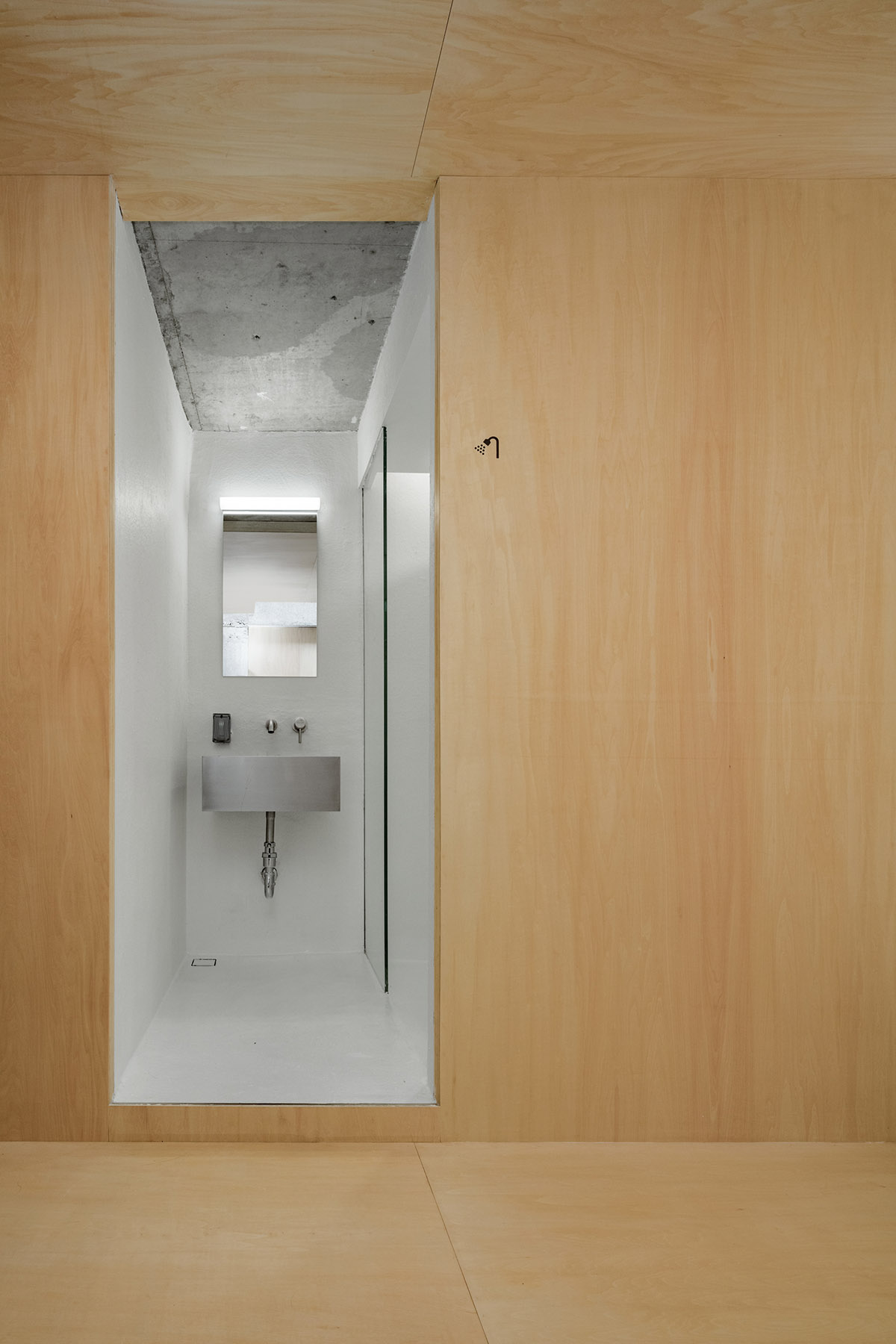
Room type A
"We designed this way to preserve both nature and the particular industrial aesthetic or the original architecture, at the same time satisfying the low budget," said kooo architects.
"In order to echo with the environment of its surrounding traditional residences, we intentionally kept the historical gray bricks on the existing façade," the architects added.
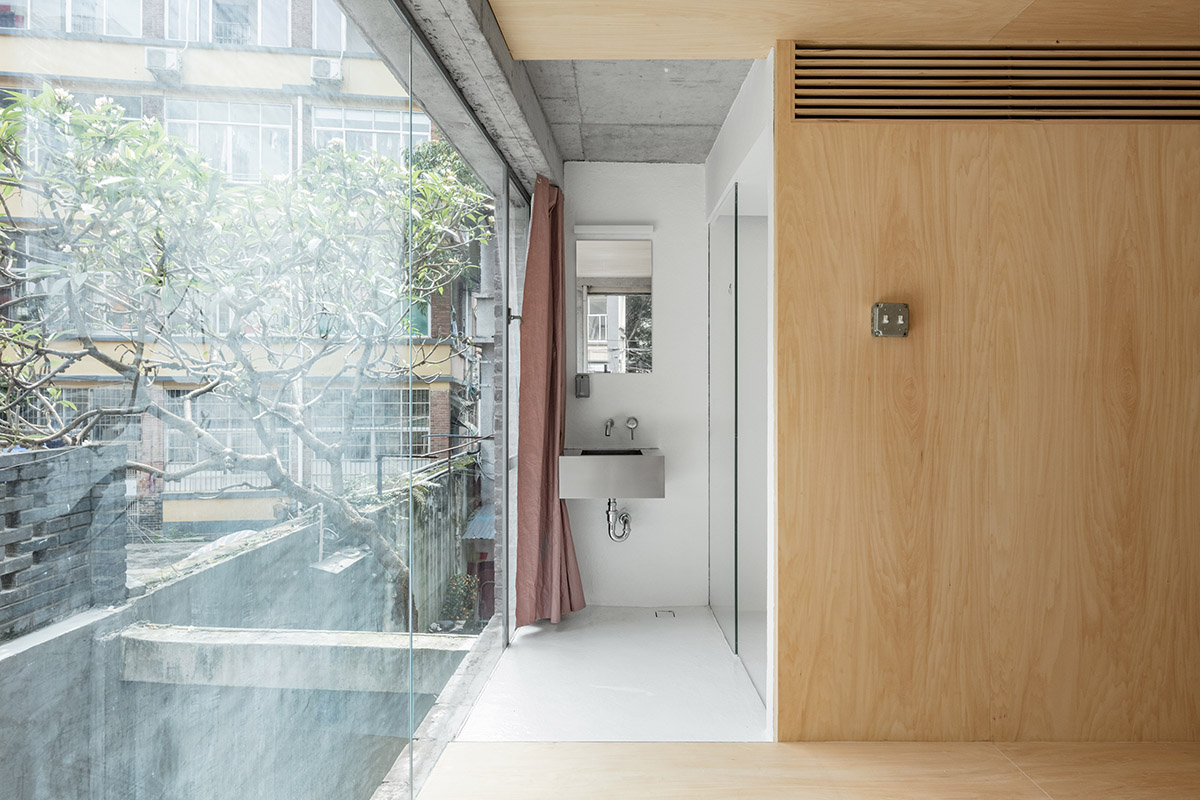
Room type B

Room type B
Additionally, kooo architects adjusted the windows and doors in increments of several centimeters considering the overall proportion of the building and interior layout, letting in more view and light. The revision to metal frames and increased depth of the sill added more spatial immersion.
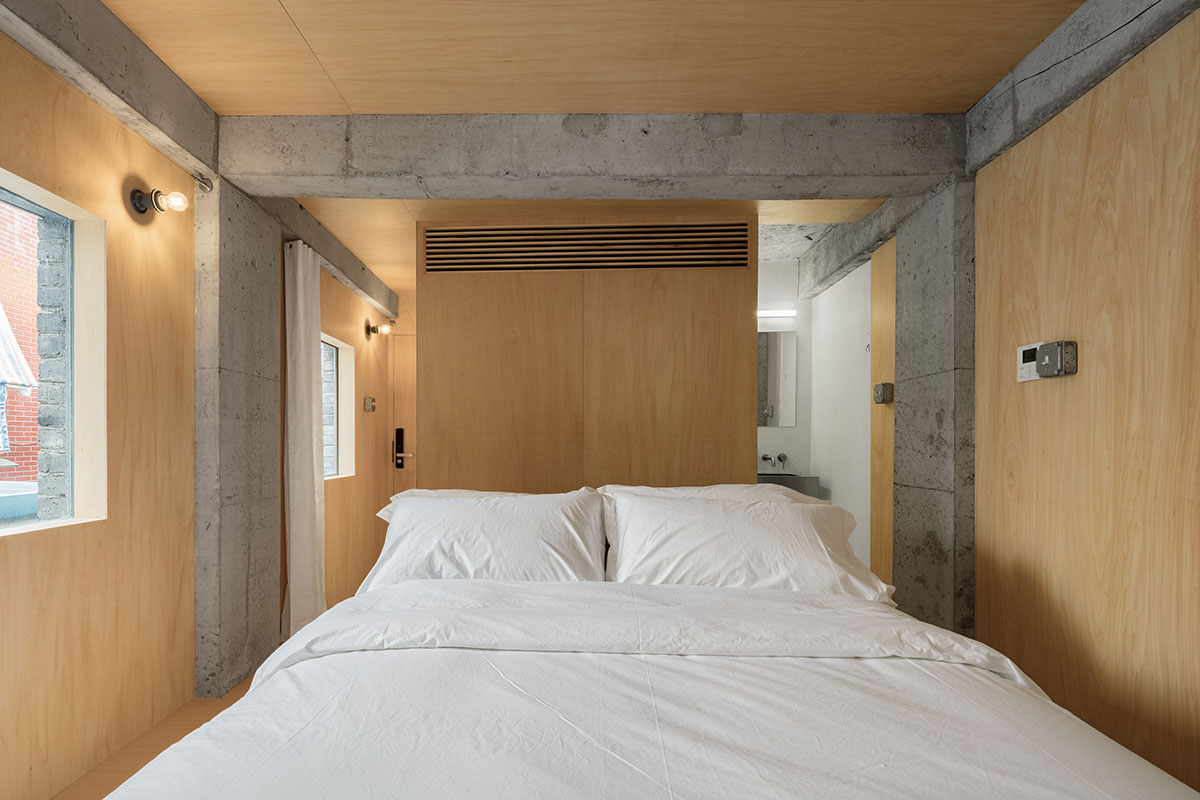
Room type F
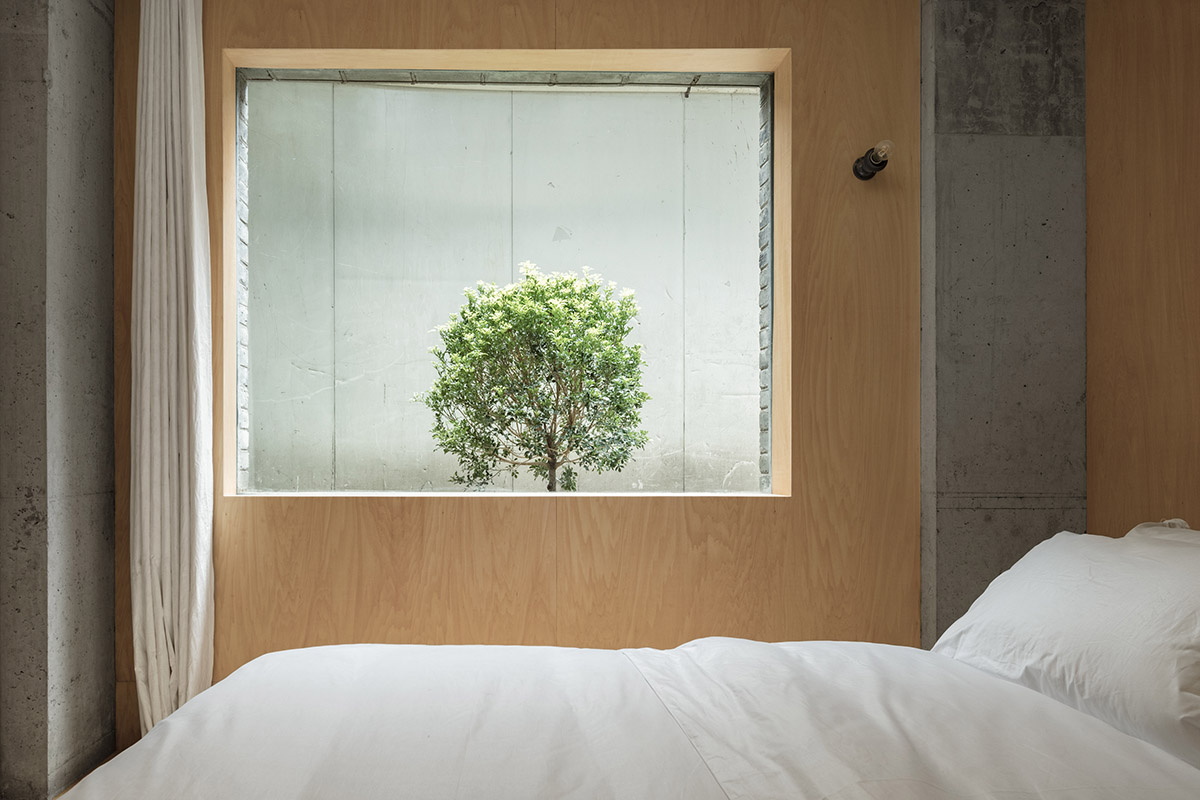
Room type F
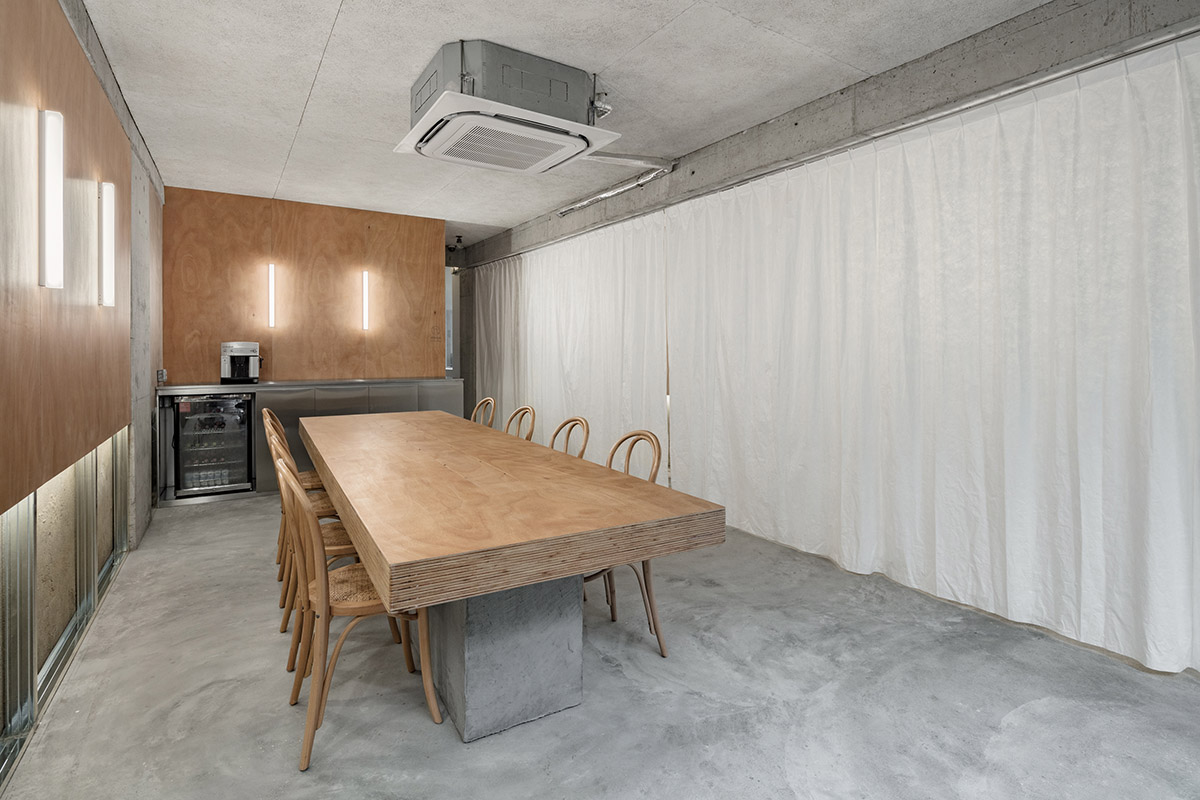
Lobby
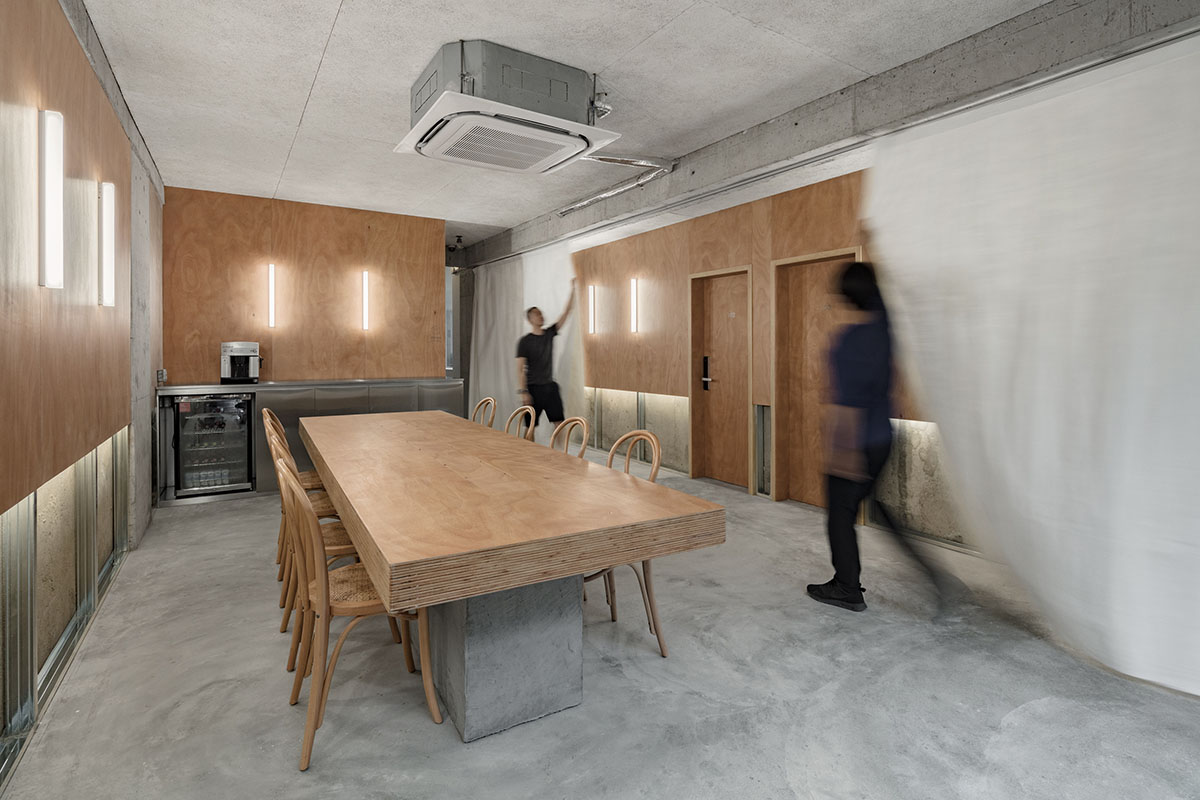
Lobby

Lobby, curtain sperated lobby into private hallway and common space
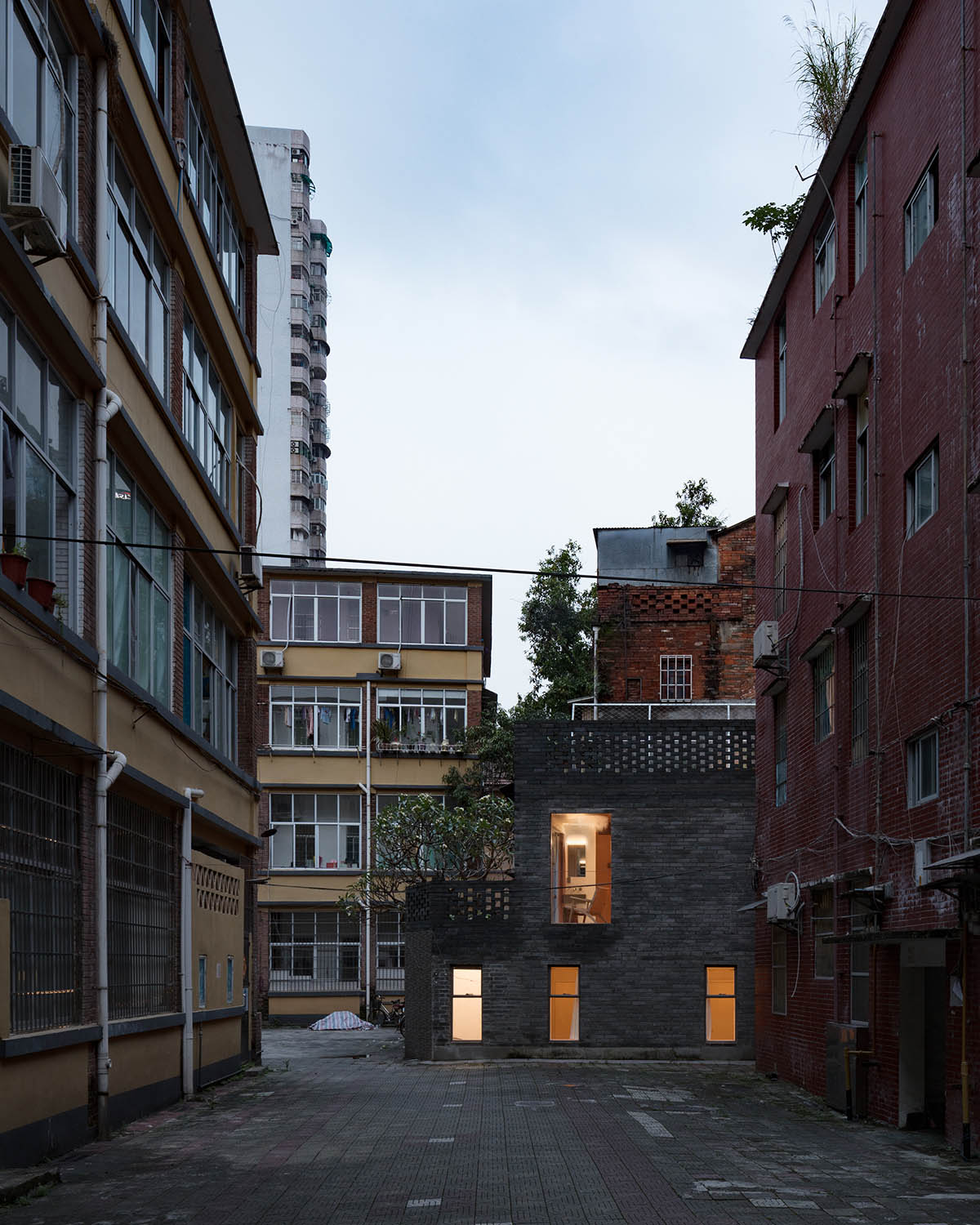

Location of the building
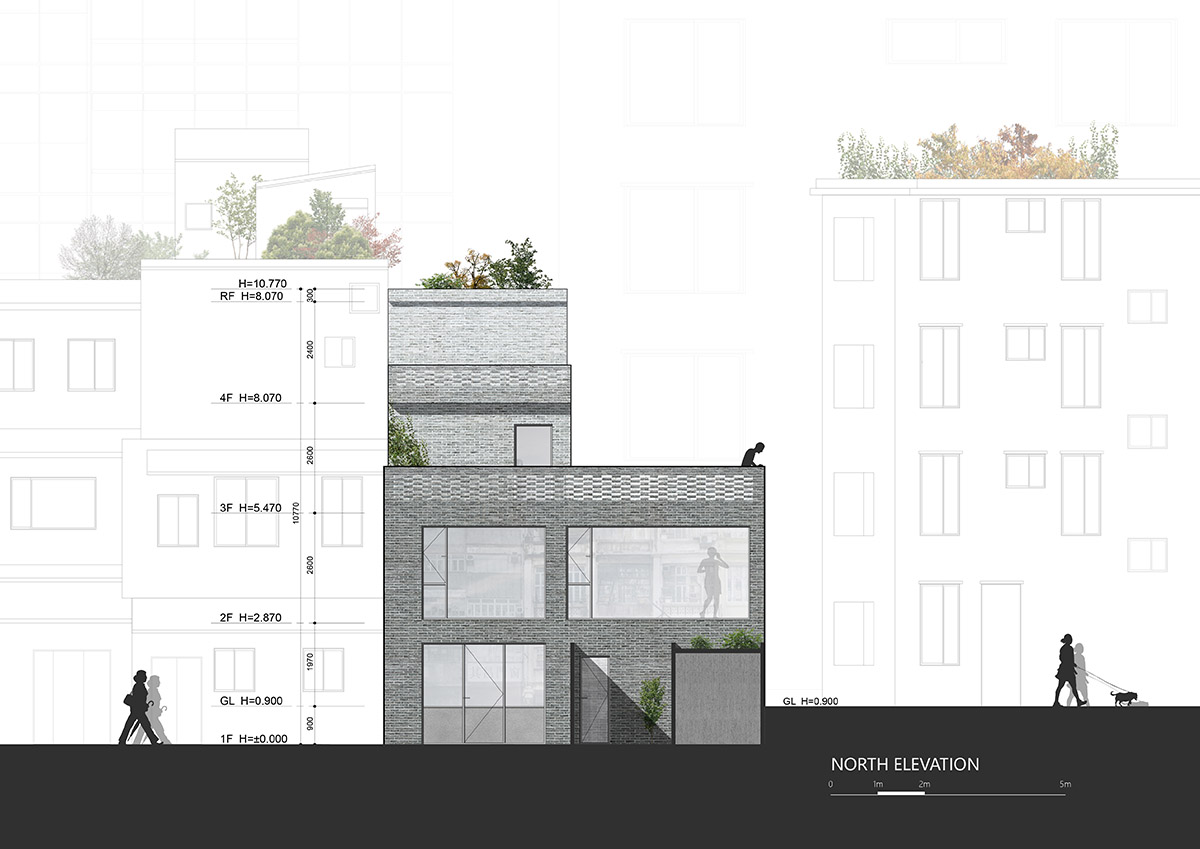
Elevation
Project facts
Project name: Hotel Far&Near XinYuqingli St.
Address: XinYuqingli No.11, Guangzhou, China
Use: Hotel
Area: 411 sqm
Completion Year: 2019
Signage Design: Ayana Sano
Architecture Firm: kooo architects
Design Team: Kojima Shinya, Kojima Ayaka, Hongdi Lin, Han Wang
Clients: Hotel Far&Near
All images © Keishin Horikoshi /SS
All drawings © kooo architects
> via kooo architects
