Submitted by WA Contents
Mario Cucinella Architects unveils its new mixed-use tower with staggering green terraces in Tirana
Albania Architecture News - Nov 27, 2019 - 16:08 21096 views
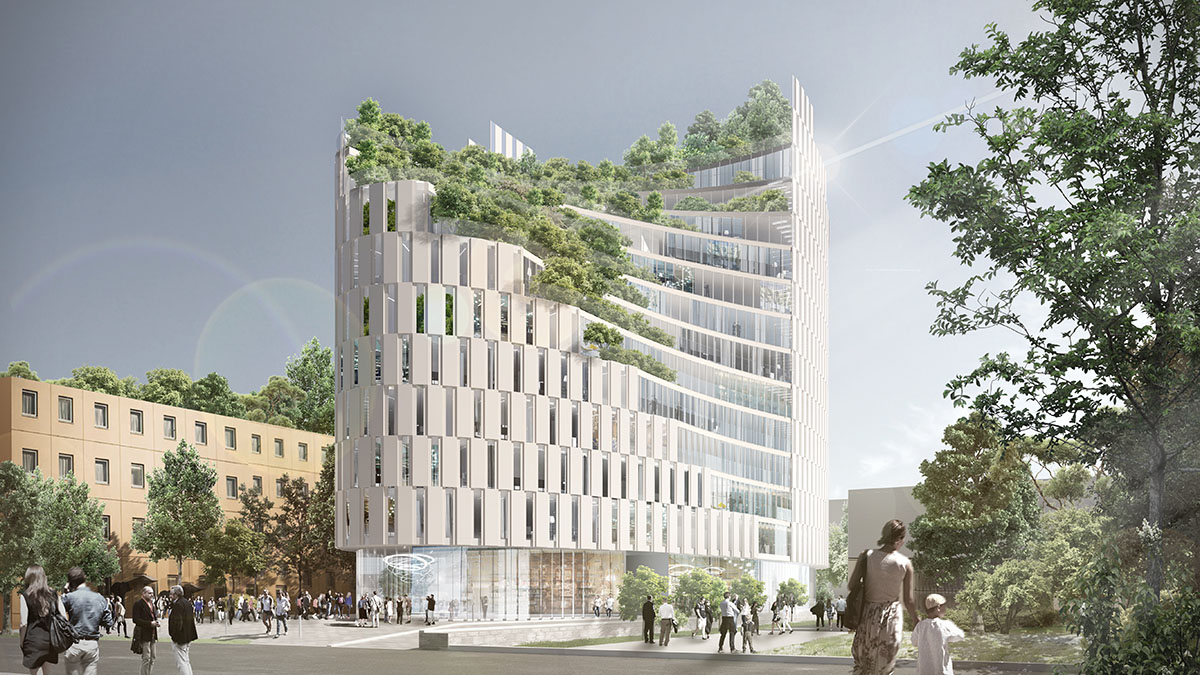
Italian architecture studio Mario Cucinella Architects has unveiled its design for a new mixed-used tower in central Tirana, Albania.
Named MET Tirana, the 12-story high-density residential and mixed-use building, competing as the finalist at the WAF Awards 2019 for the Future Projects Residential Category, is designed in the heart of the city of Tirana in Albania.
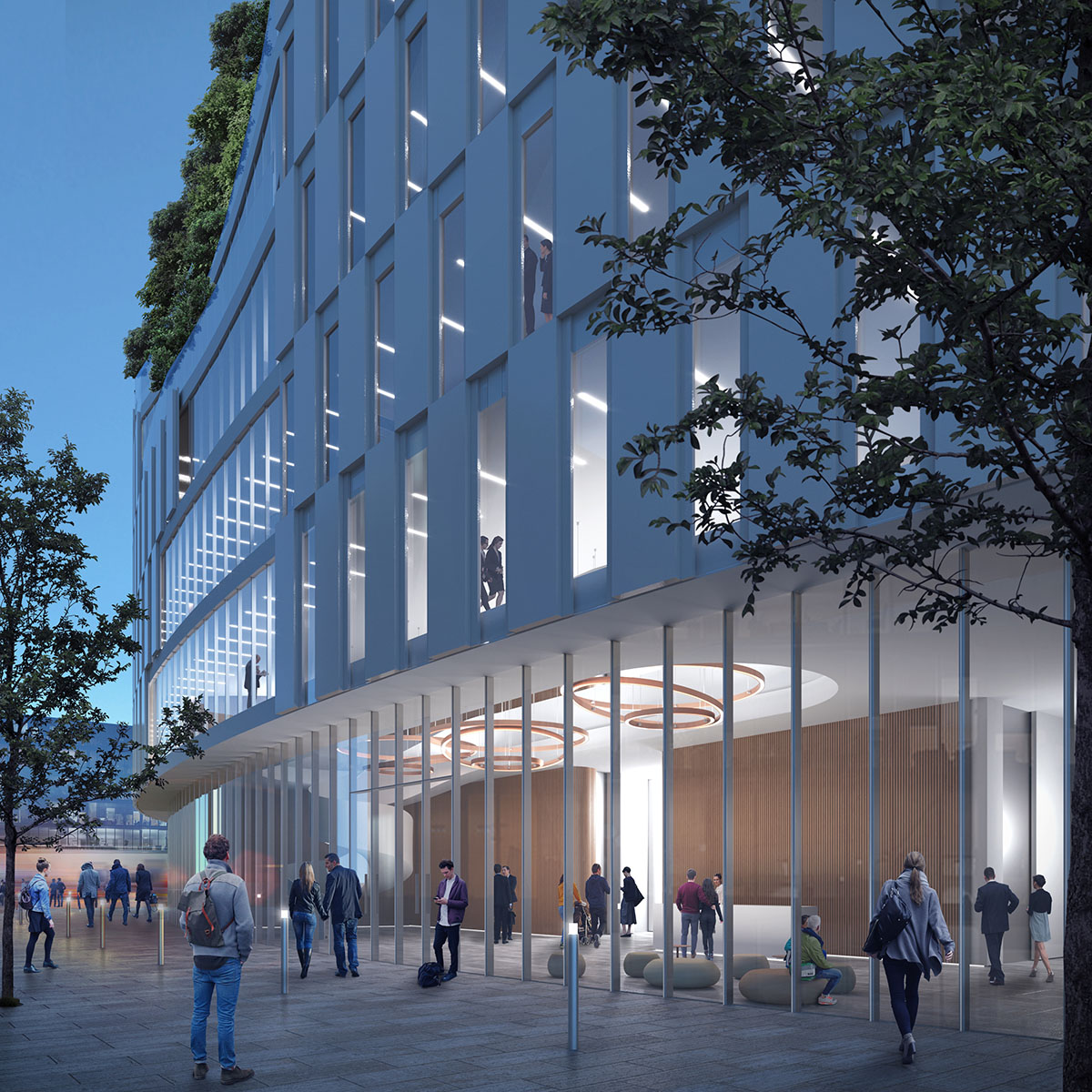
Extending to 48.7m in height, the scheme is conceived as a reference point within the broader urban redevelopment plans of the Municipality of Tirana. Distributed over an area of approximately 1,800 square metres, the scheme also includes a high-quality public realm and street furniture.
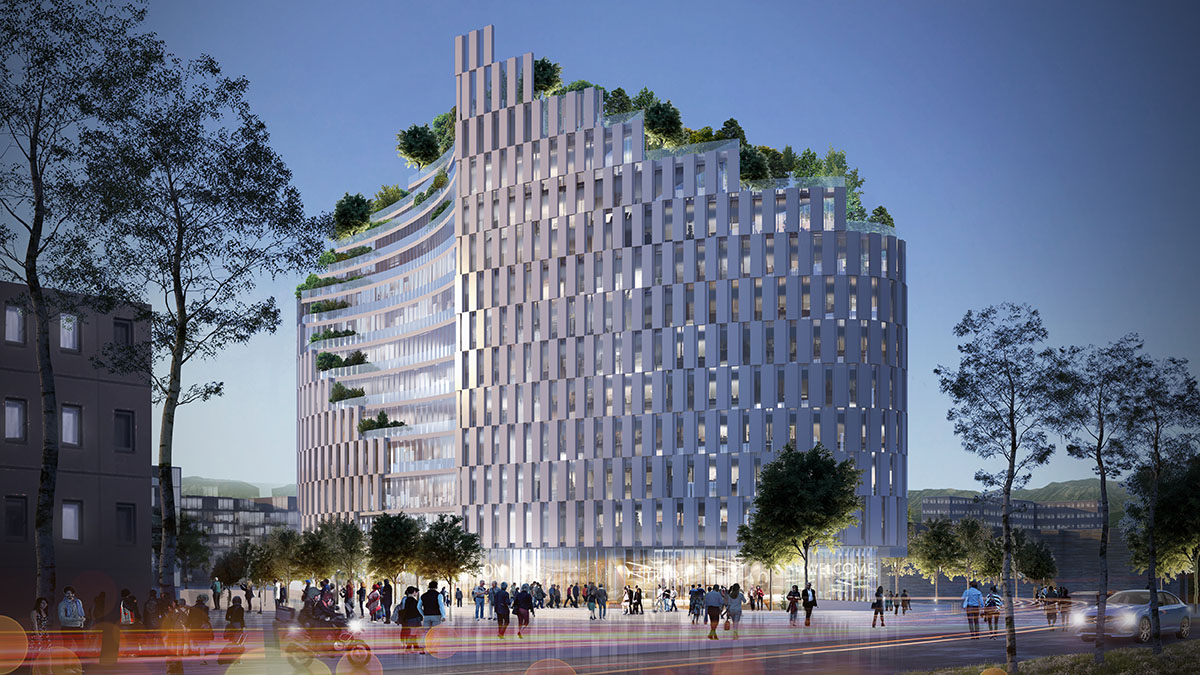
Set within a block full of prestigious buildings and functions, the new building offers maximum permeability to pedestrian flows at the ground floor, freeing up a substantial share of land area (50%) and leaving the remaining space to commercial, public, and sports facilities.
Turning urban planning constraints into an opportunity to experiment with ‘excavated’ architecture, the building form is made up of a series of varying volumes and materials, resulting in an elegant spiraling exterior.
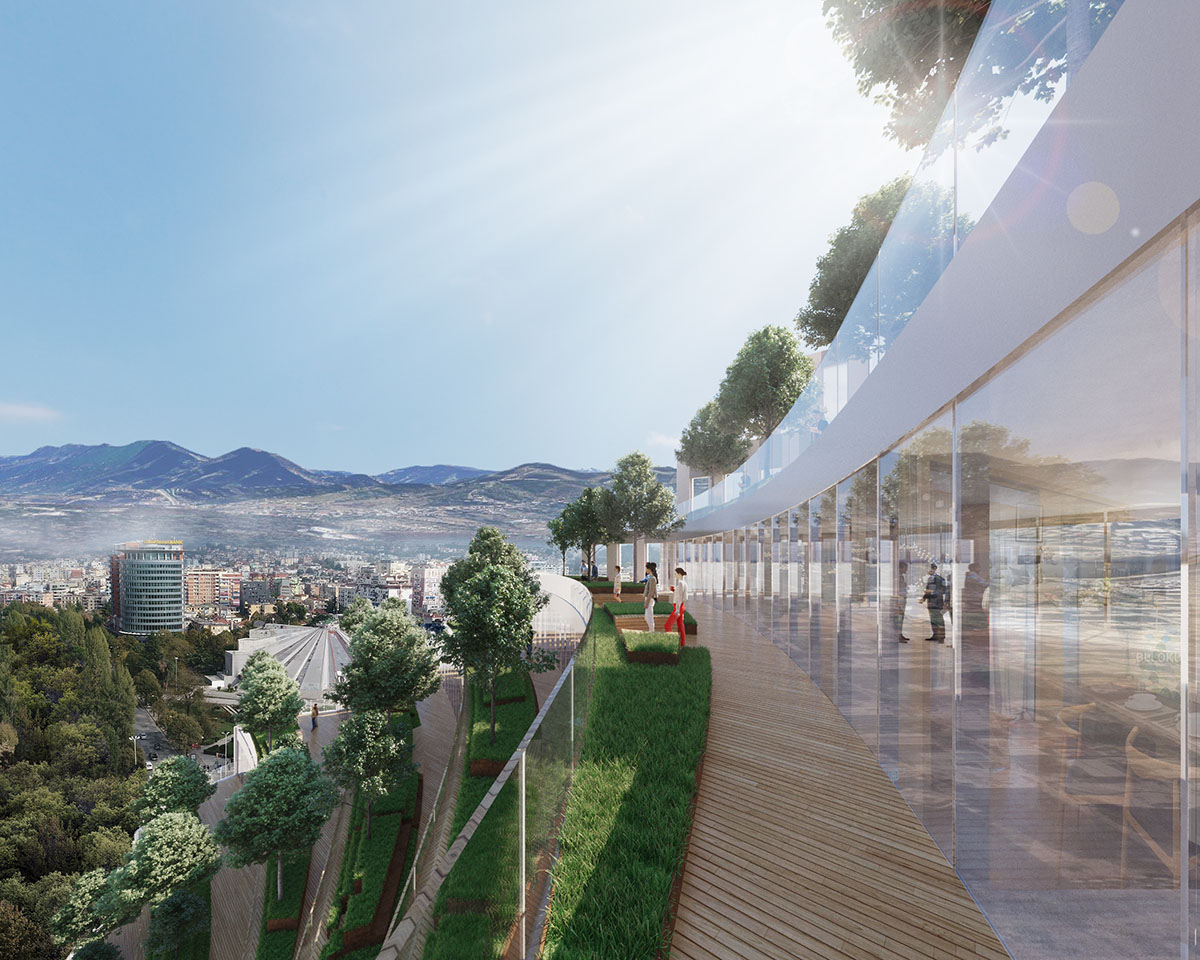
Outside the large volume of the residential tower, a series of terraces and green diaphragms are designed to equip every dwelling with outdoor areas of high quality.
They give the building a very organic image, redefining the paradigm of compact and massive monumentality that characterizes the residential and specialist high-density building recently built in the center of Tirana.
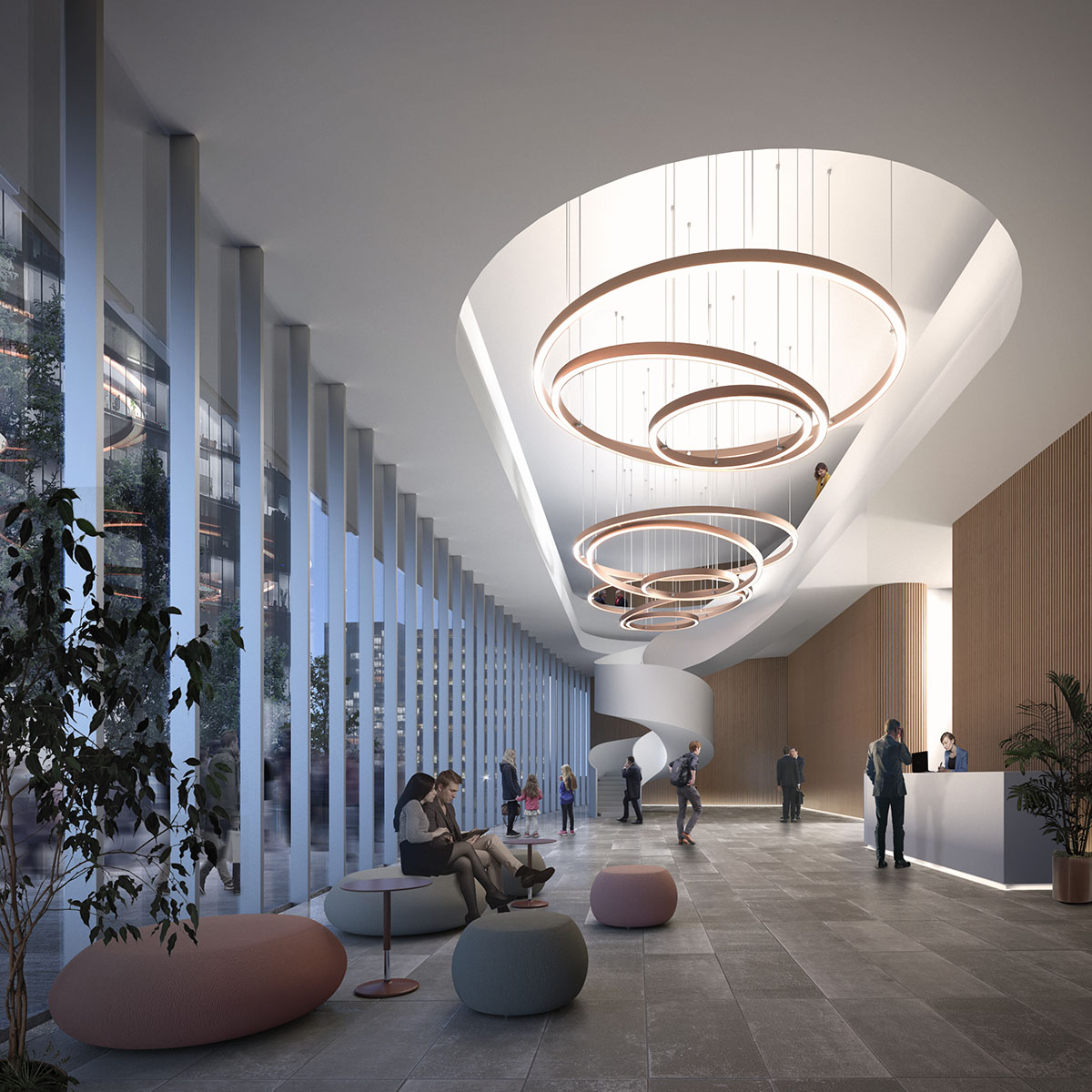
The volumetric design and elegant articulation of the façade, punctuated by opaque and transparent modules above a completely glazed ground level, optimize natural daylight within, whilst also reducing the amount of solar radiation.
Staggering green terraces lined with trees provide outdoor space for each of the apartments, visually connecting the building to the boulevard.
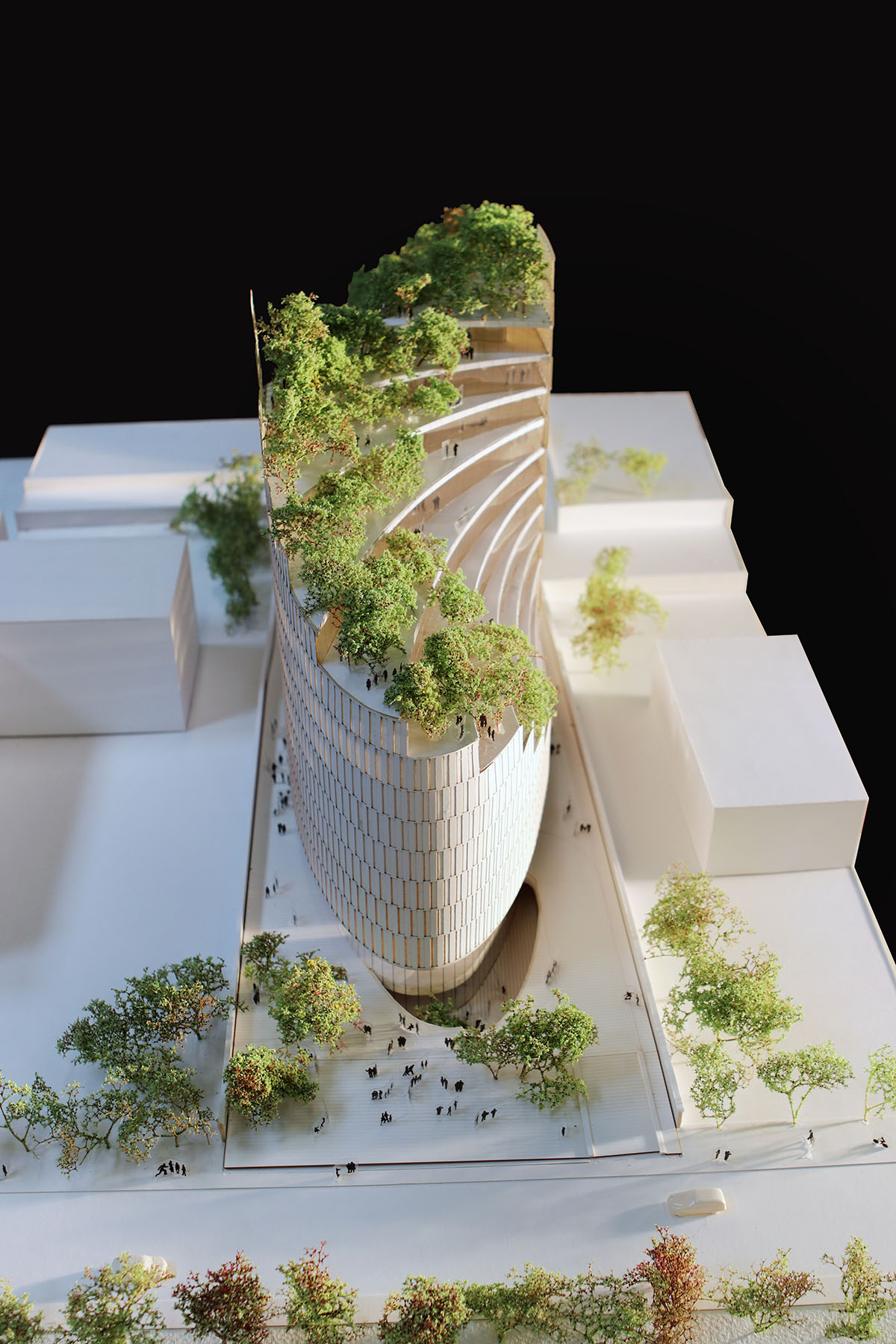
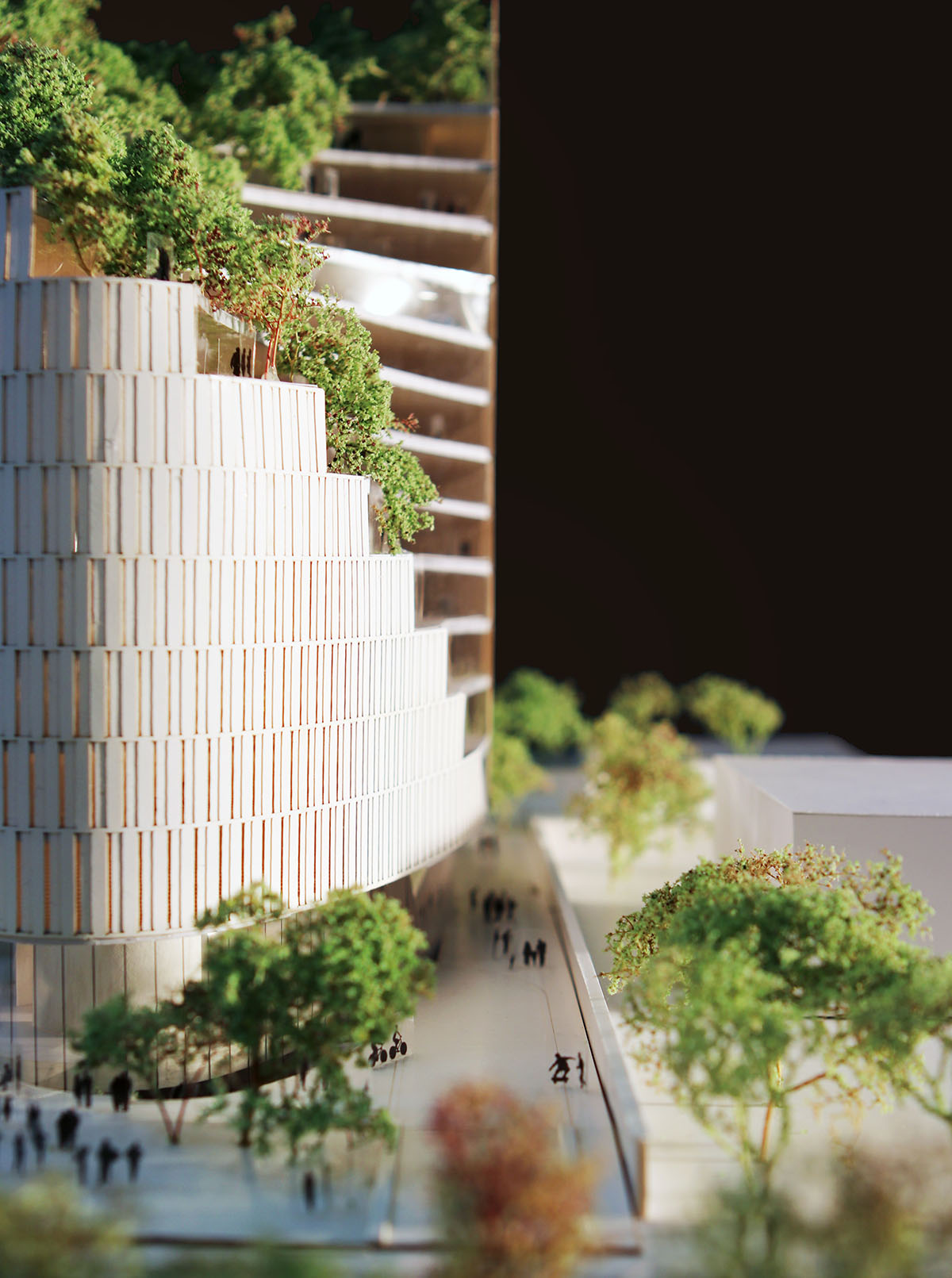
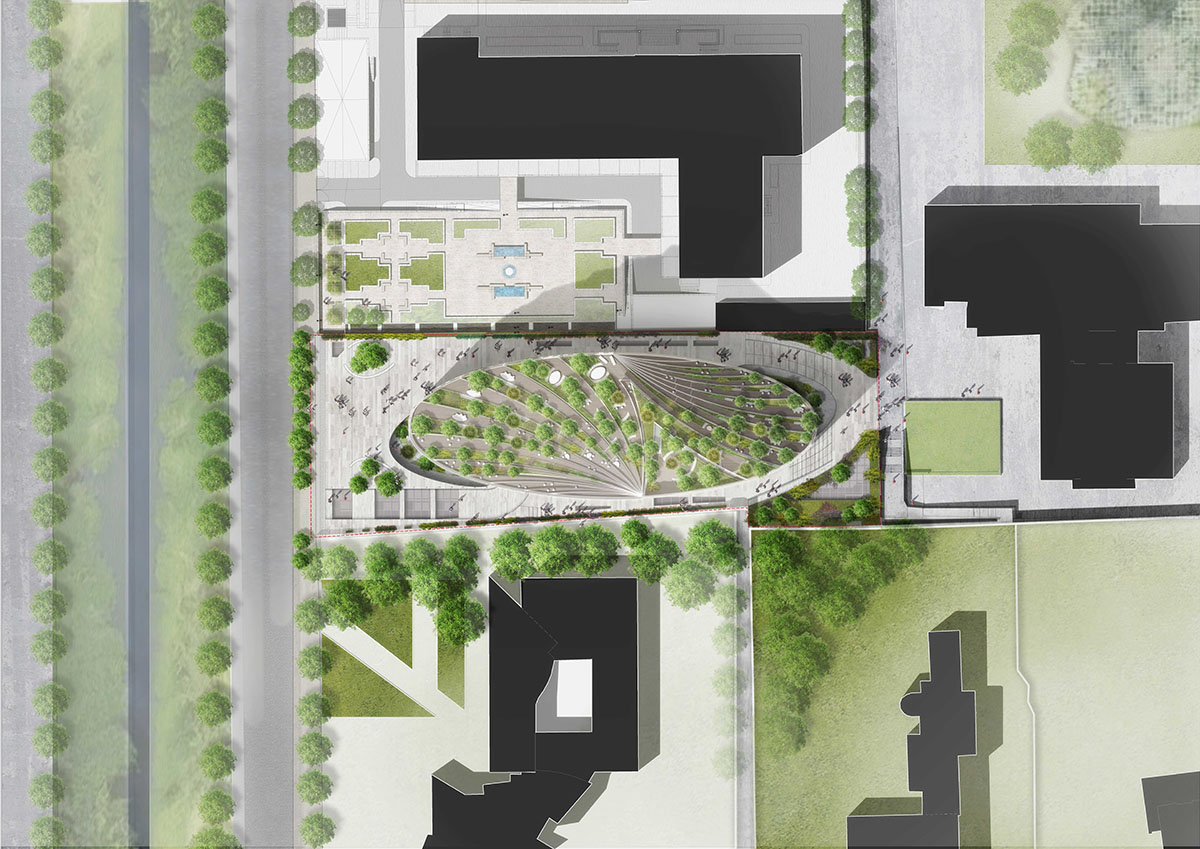
Site plan
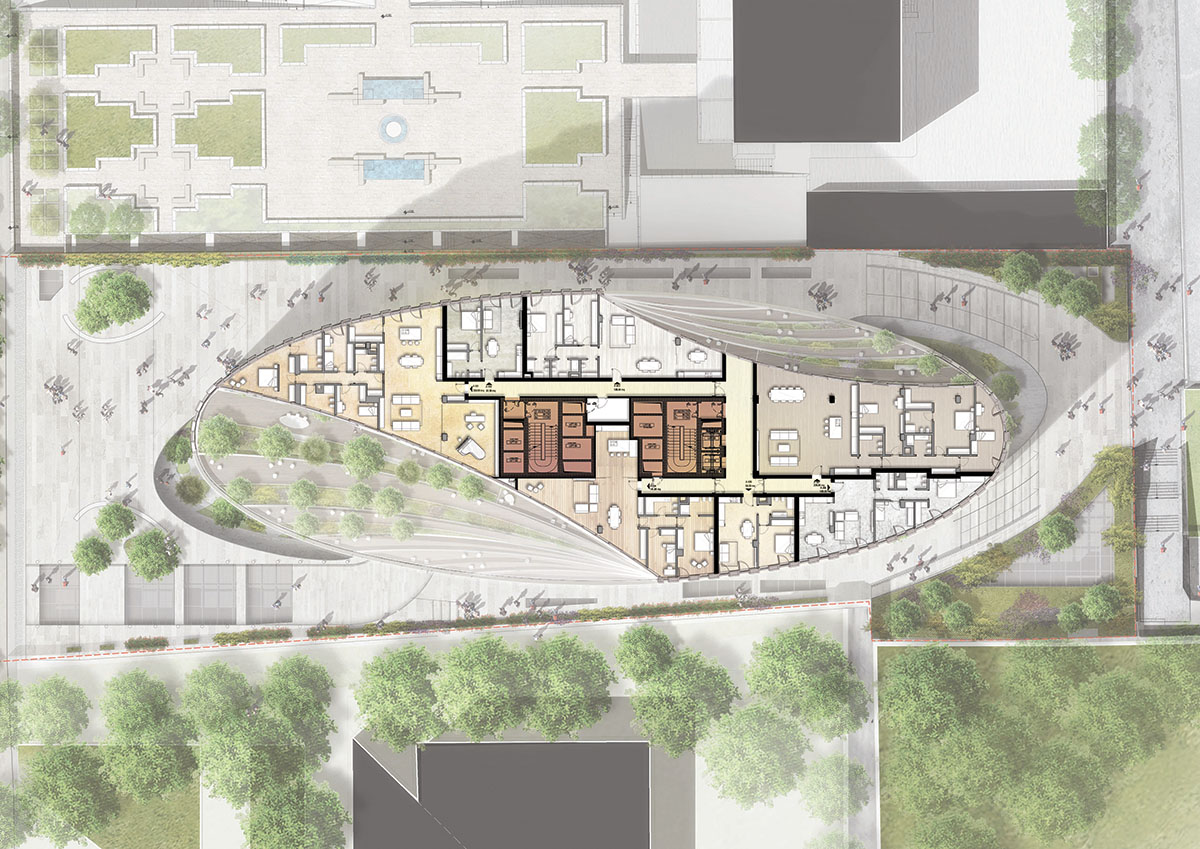
Typical floor plan
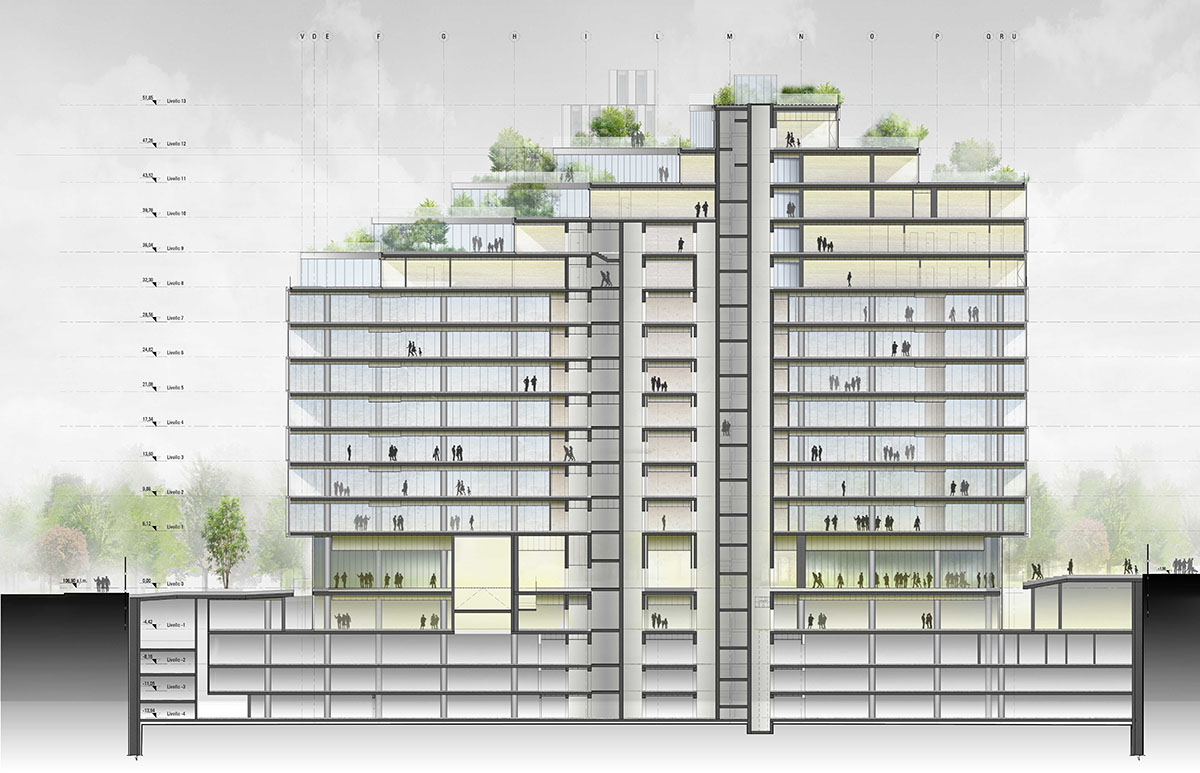
Section
All images © Mario Cucinella Architects
