Submitted by WA Contents
Tham & Videgård wins competition to design +One Tower with lattice structure in Sweden
Sweden Architecture News - Dec 03, 2019 - 11:43 13713 views
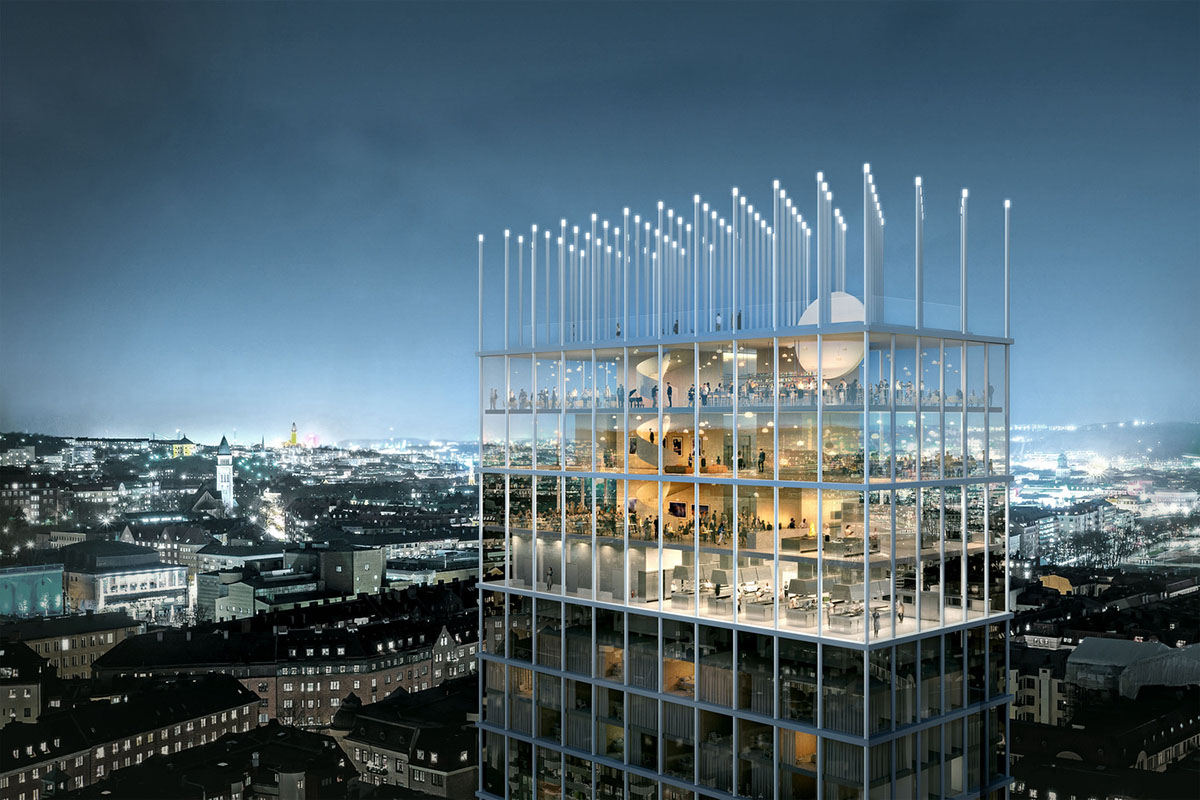
Stockholm-based architecture firm Tham & Videgård has won an international competition to design a new hotel tower in Gothenburg, Sweden.
The lattice-formed structure, named +One Tower, will be a new addition to the Swedish Exhibition and Congress Centre, which was proposed as a fourth tower with spectacular top floors, a new multi-storey entrance and a terrace.
The Swedish Exhibition and Congress Centre / Gothia Towers is one of Europe’s largest integrated meeting venues. Now the new proposal, designed as a global venue, will become even bigger.
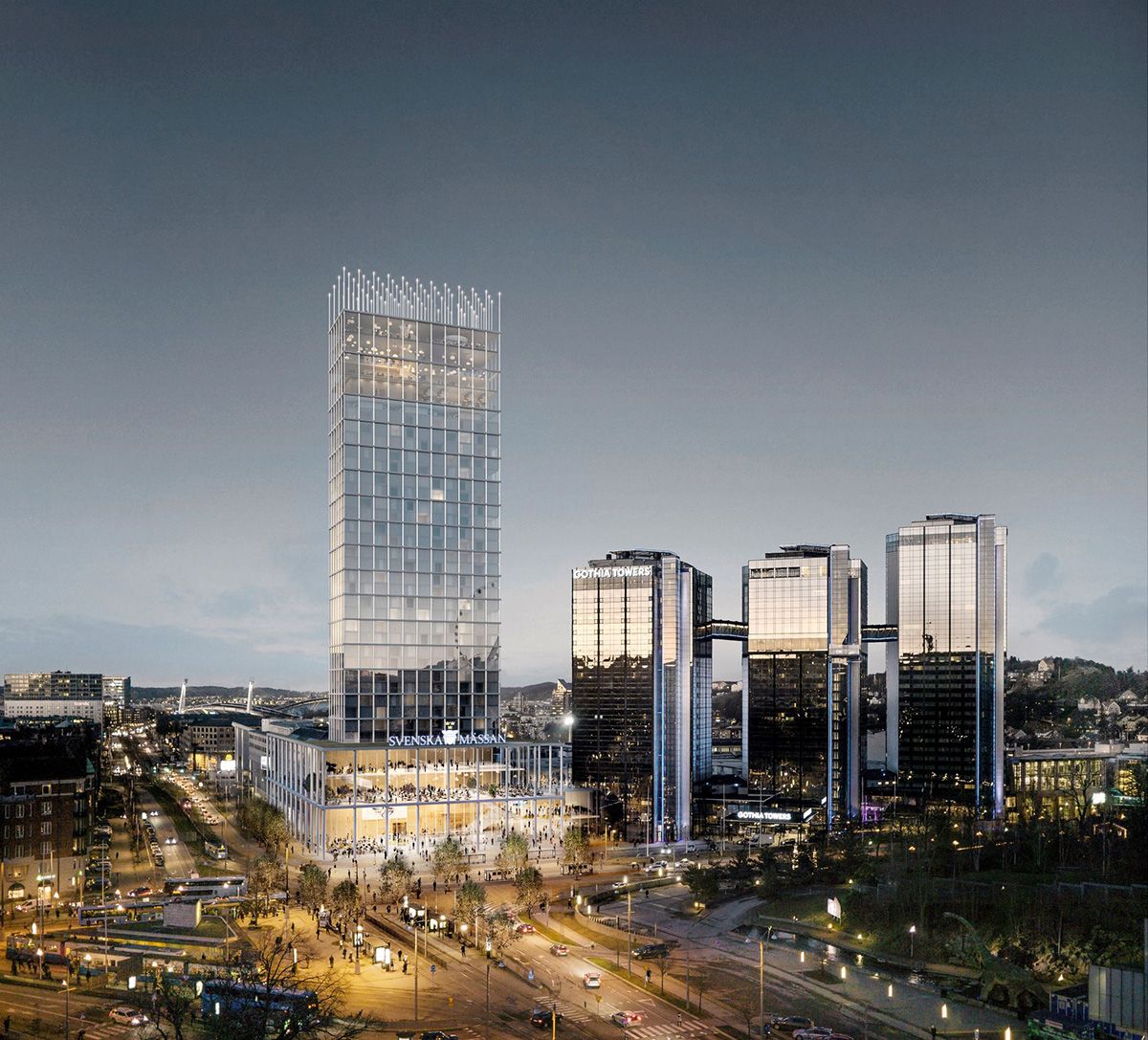
Tham & Videgård Arkitekter's design scheme creates an open environment in which food, culture and events share the space with meetings and trade fairs throughout the venue, adding more dimensions to the overall visitor experience.

In November 2018, architectural firms were invited to take part in a competition to design the fourth tower and new main entrance of the Swedish Exhibition & Congress Centre / Gothia Towers.
Out of 57 Swedish and international applicants, five finalists were selected, of which the following four completed the task: Schmidt Hammer Lassen Architects (Denmark), Tham & Videgård Arkitekter (Sweden), White Arkitekter (Sweden), Wingårdhs Arkitektkontor (Sweden).
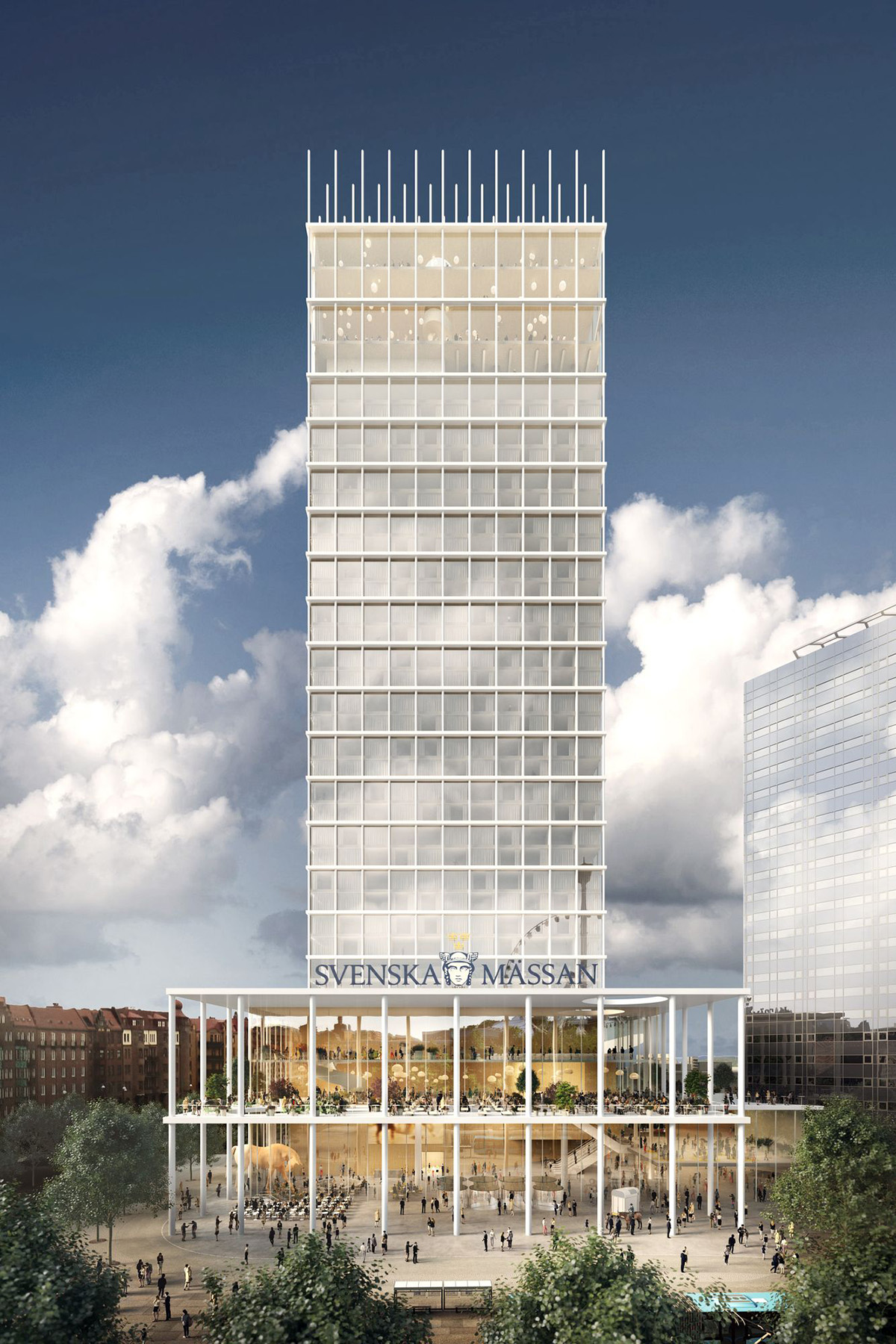
"We’re thrilled that the assessment team unanimously chose our design. +One is an incredibly exciting and prestigious project to be working on for the Swedish Exhibition & Congress Centre / Gothia Towers," said Bolle Tham and Martin Videgård, chief architects at Tham & Videgård Arkitekter.
"Our vision is to become Europe’s most attractive venue by offering the best overall experience," said Carin Kindbom. "We need to evolve continuously to keep up with international competitors, and +One will add further dimensions to our comprehensive offering."

"The winner has presented a magnificent tower which is significantly taller than the existing Gothia Towers and will be a new landmark for Gothenburg," said Carin Kindbom, President and CEO of the Swedish Exhibition & Congress Centre / Gothia Towers. +One includes a new inviting entrance which smudges the boundary between outdoors and indoors.
"We’re immensely proud to have this opportunity to further strengthen our international appeal and generate new value for the city of Gothenburg."
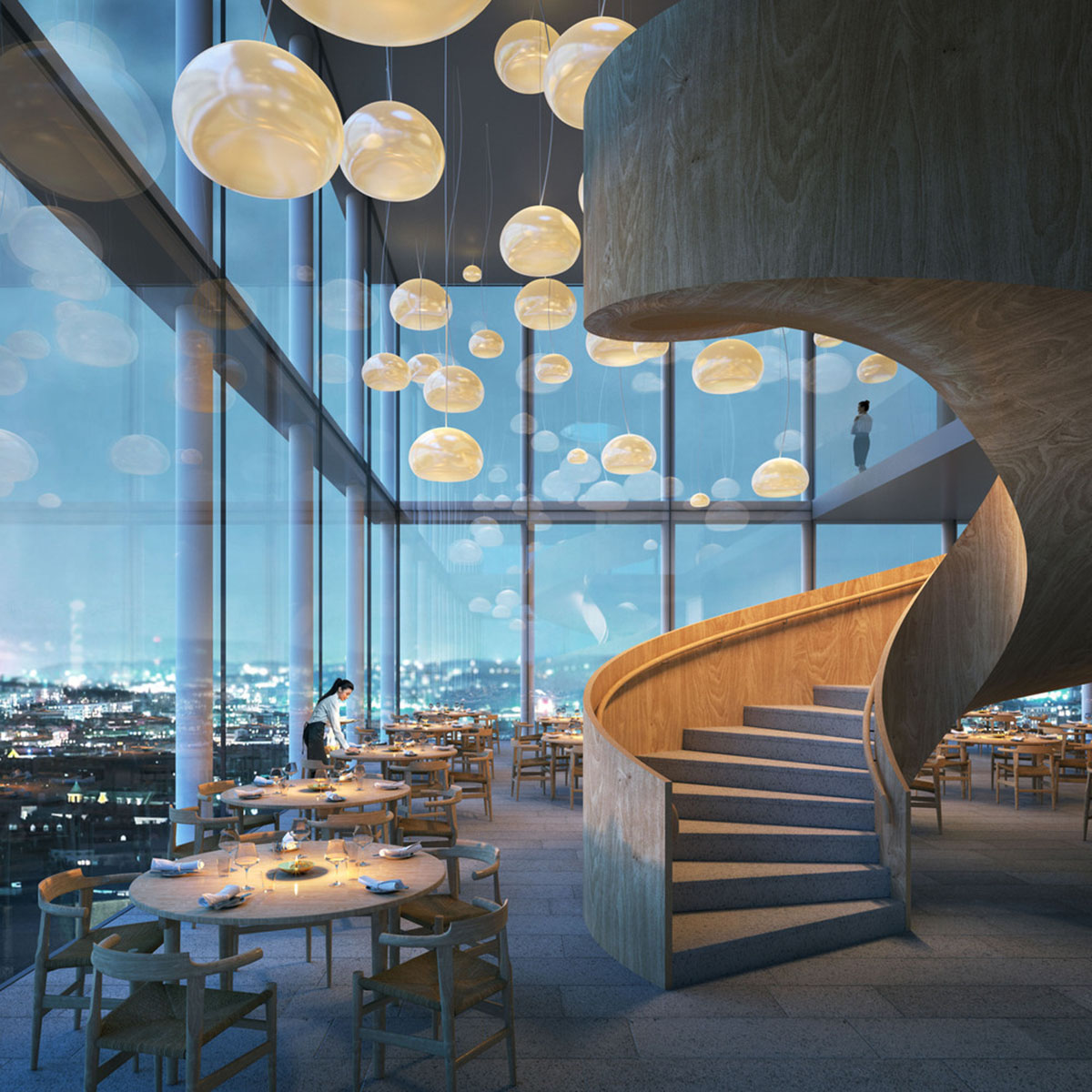
As the evaluation team's statement highlights, "the winning design captures the spirit of the Swedish Exhibition & Congress Centre and celebrates Gothenburg as an engaging and exciting meeting destination. The assessment team agrees with Tham & Videgård’s urban development analysis, which defines the meeting between the city and the tower on a scale that is suitable for Gothenburg."
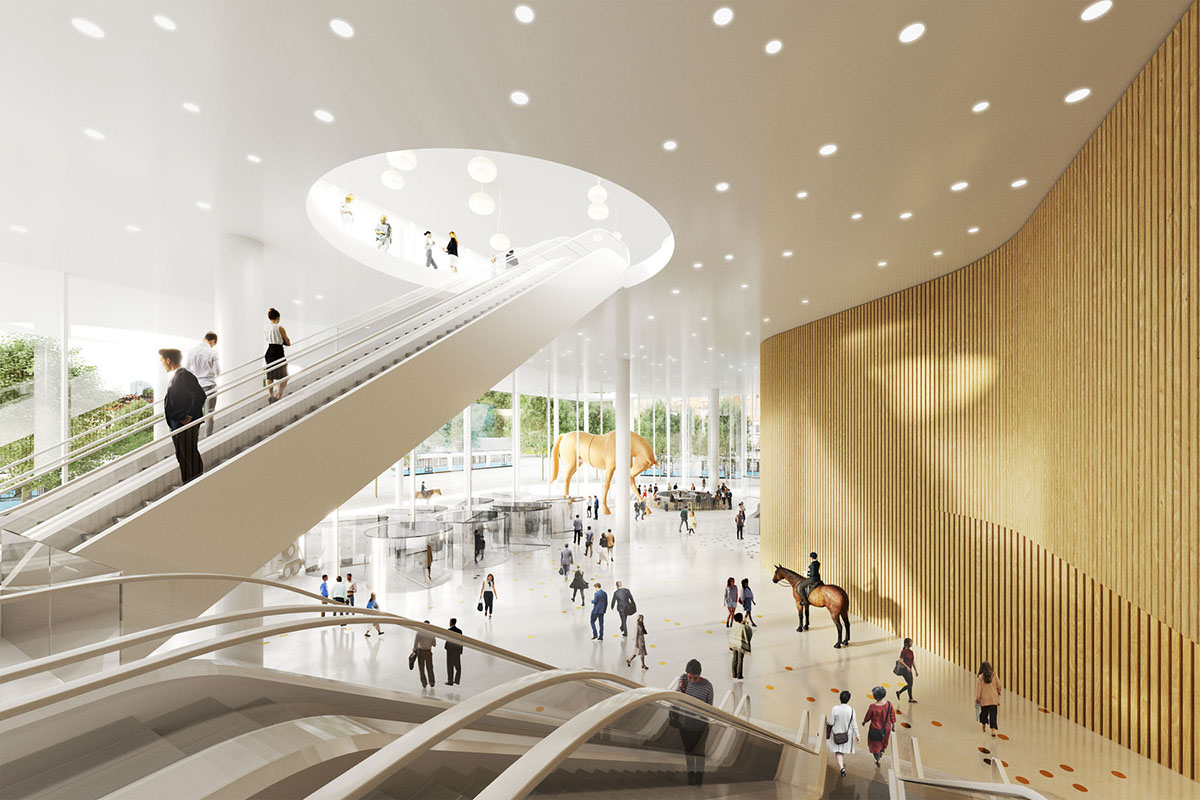
"Overall, the tower will serve as a new interface between the city and the venue and provide a distinctive landmark in Gothenburg. This was the design that best met the competition criteria with respect to architectural design, flow management and views of the city. The design offers opportunities for creating an open, exciting and stimulating environment integrated with the Swedish Exhibition & Congress Centre’s activities, where food, culture and events share the space with meetings and trade fairs throughout the venue."
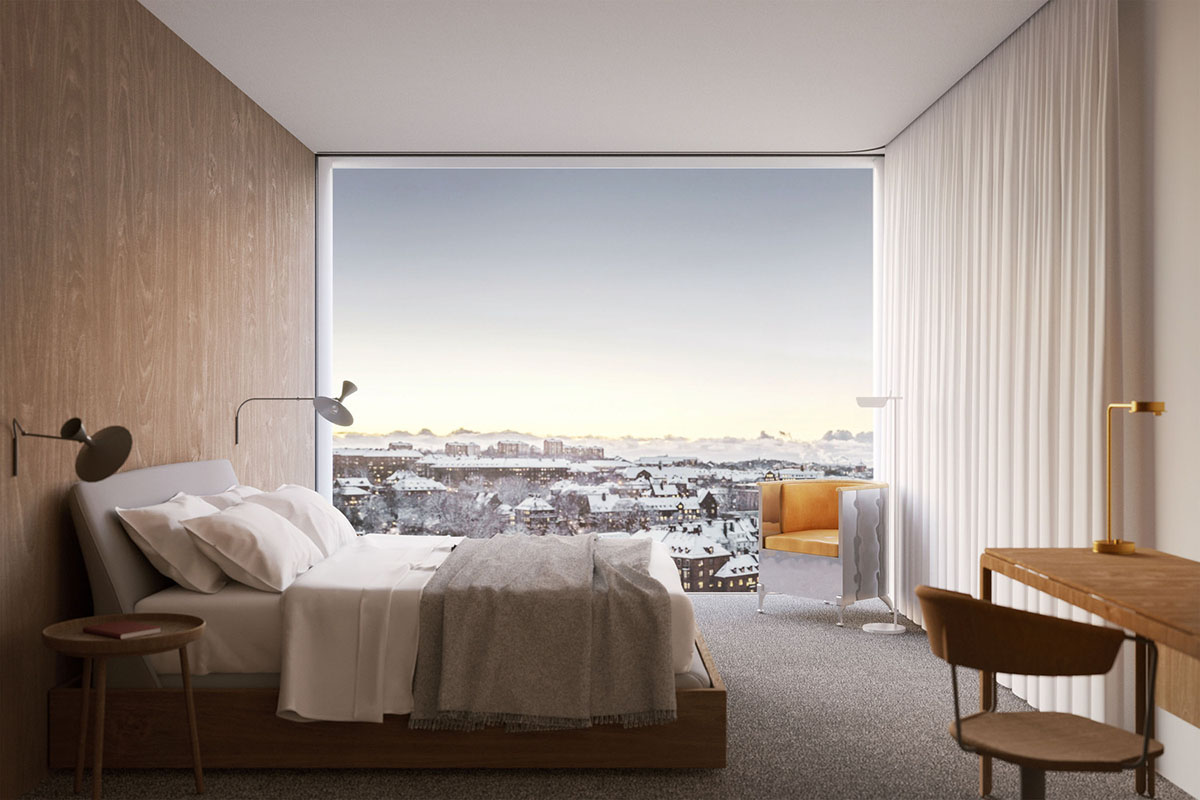
Work on the local development plan is expected to start in 2020. Completion of the tower is scheduled in 2025.
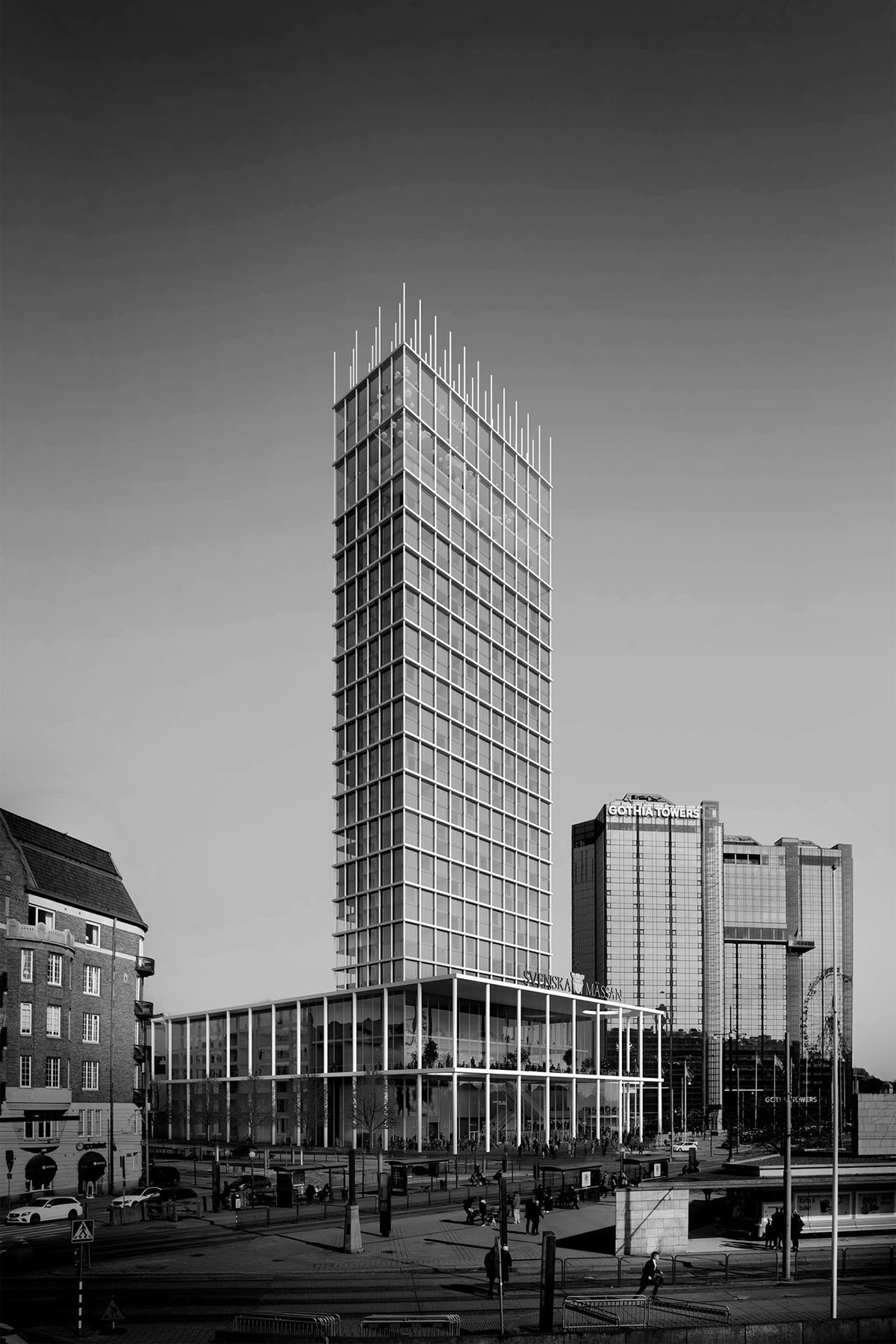
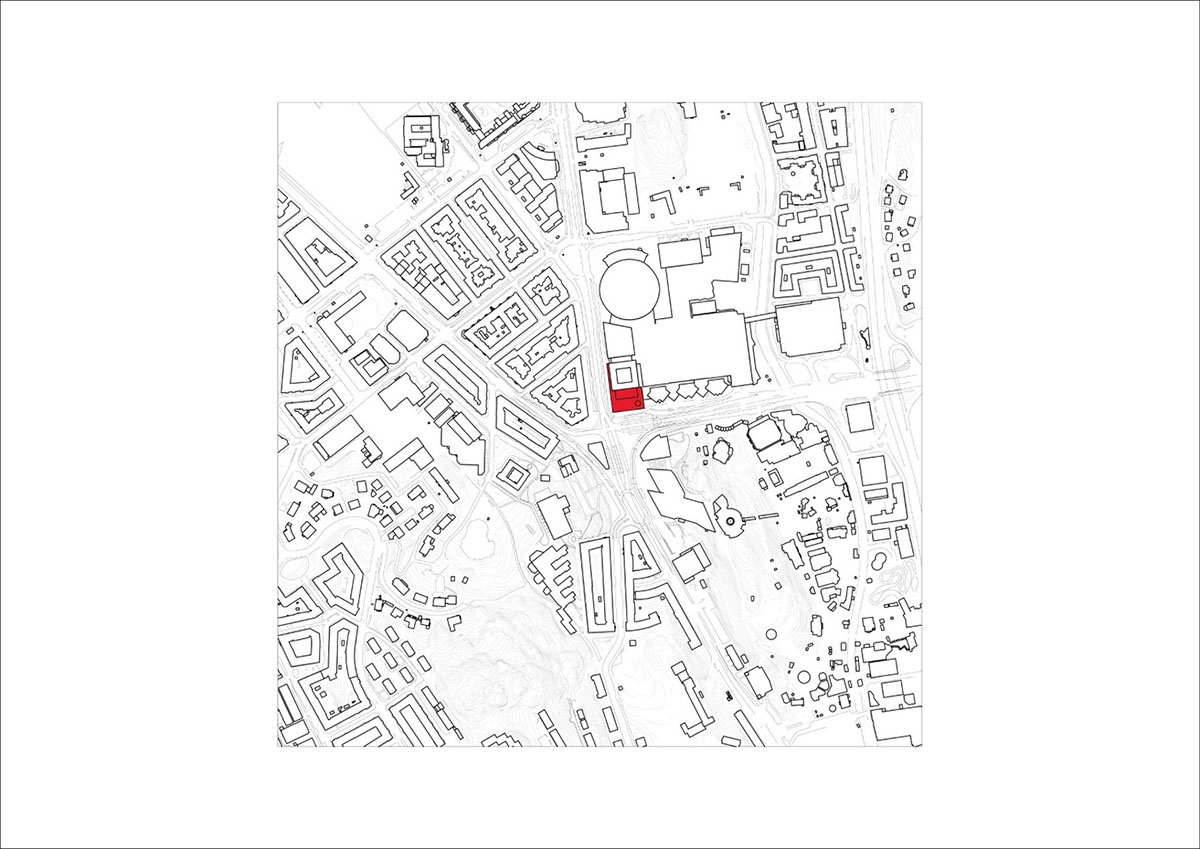

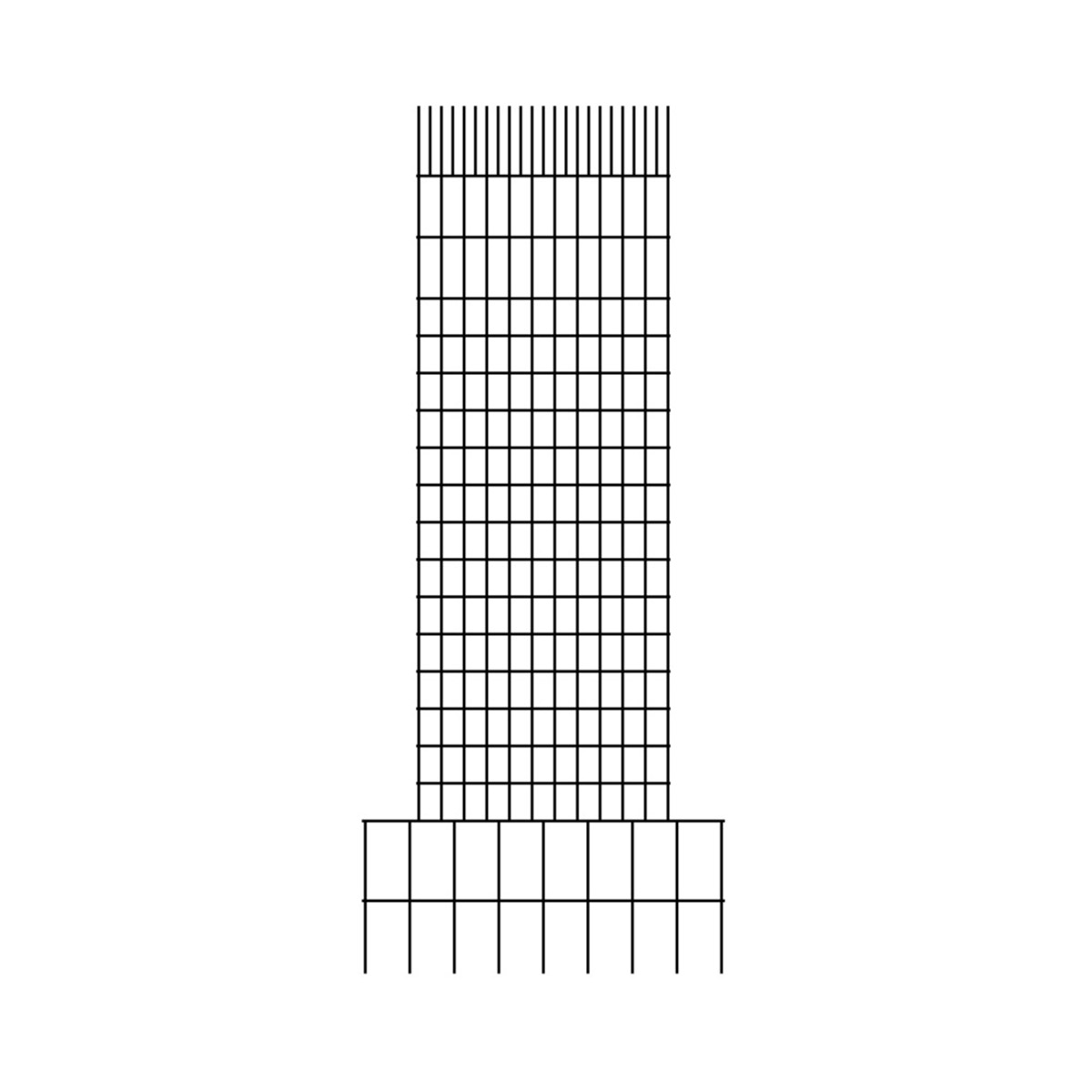
Project facts
Architect: Tham & Videgård
Team: Bolle Tham and Martin Videgård (lead architects), Mikael Stenqvist, Simon Nilsson, Wilhelm Falk, Gustav Bergström, Oskar Stare, Anna Török.
Structure and climate engineers: BuroHappold
Fire security engineers: Bengt Dahlgren
Client: Swedish Exhibition & Congress Centre, Gothenburg
New build: 28.000 sqm
All images © Tham & Videgård
> via Tham & Videgård
