Submitted by Varun Kumar
Condominio Monti By STUDIOTAMAT Redefines Hospitality
Italy Architecture News - Mar 16, 2019 - 01:38 17004 views
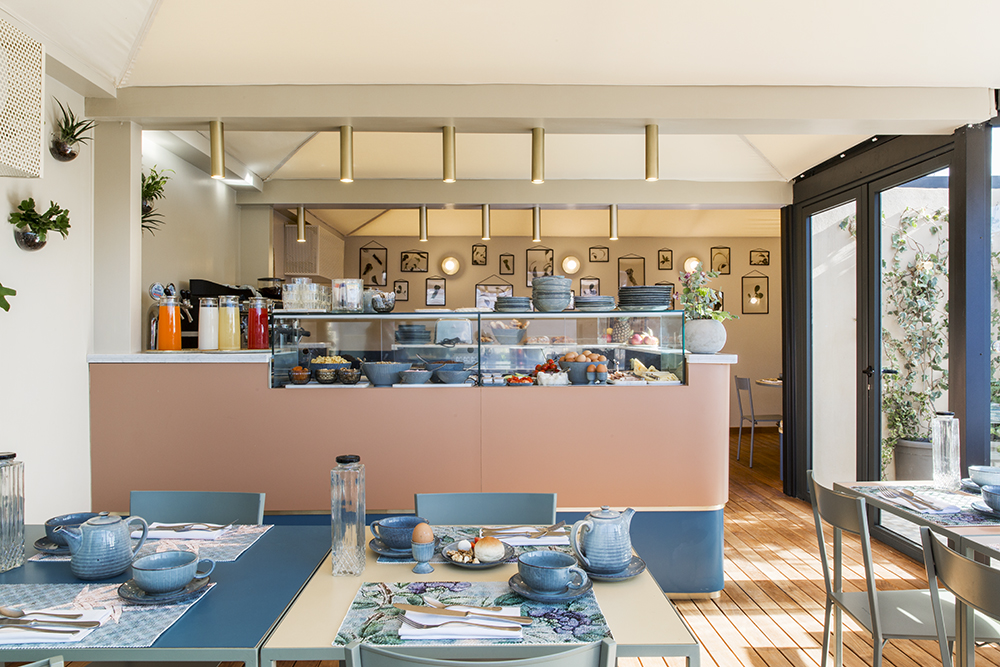
The elegant and neatly finished interior for the boutique hotel Condominio Monti, has opened its doors now. The hotel which is Rome’s newest is located in Monti district nearby the Colosseum and the Roman Forum, Rome. The project is the brainchild of bright young entrepreneurs Kaja Osinski and Filippo Ribacchi who are at the helm of Living Roma.
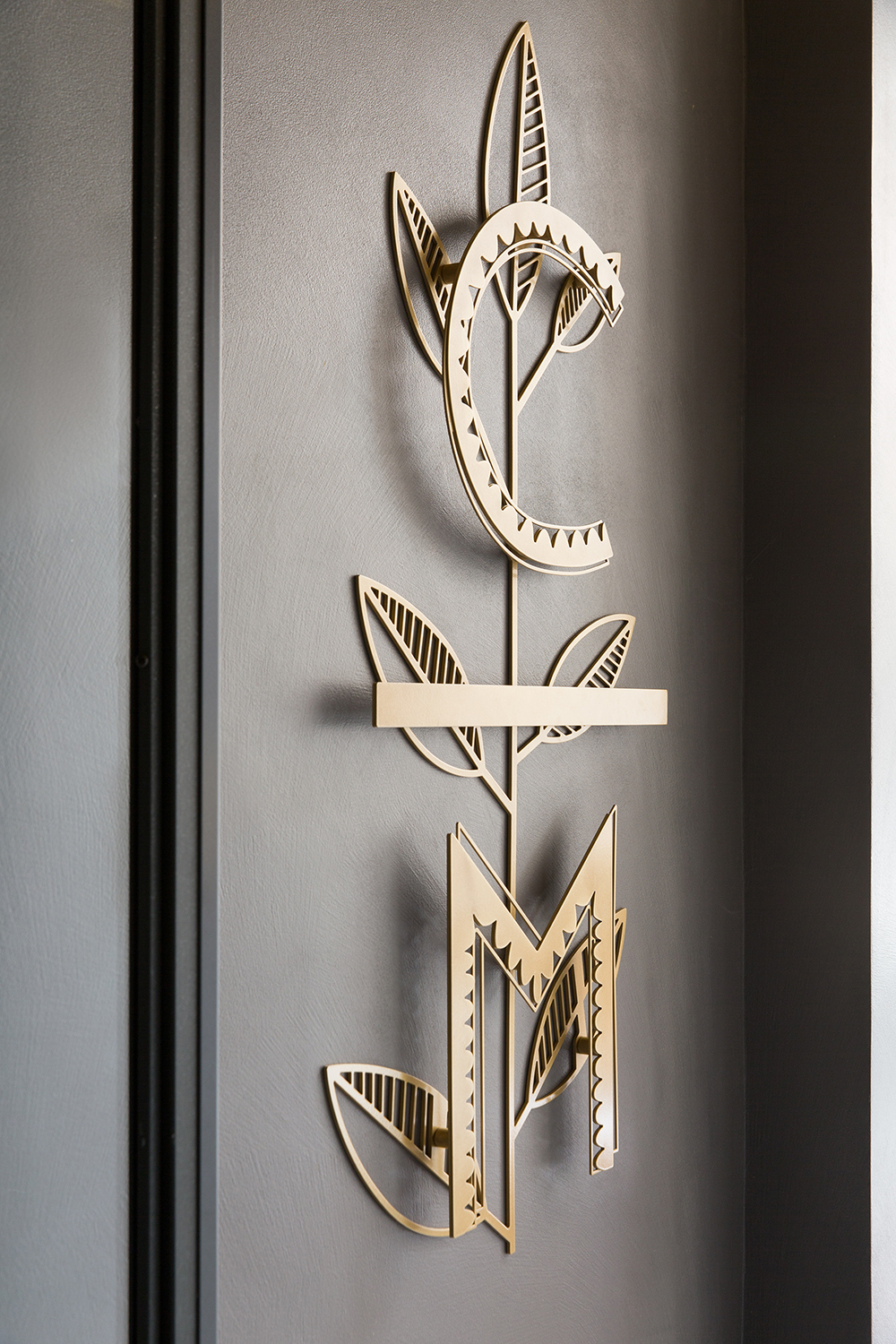
The Condominio Monti’s design is realized by STUDIOTAMAT interior decoration is designed by Bludiprussia, with illustrations by Paola Arena. It occupies an area of 900 square meters and has been developed within two neighboring buildings, giving the project its name. The design highlights the intimate collective project, where great attention is paid to shared spaces.
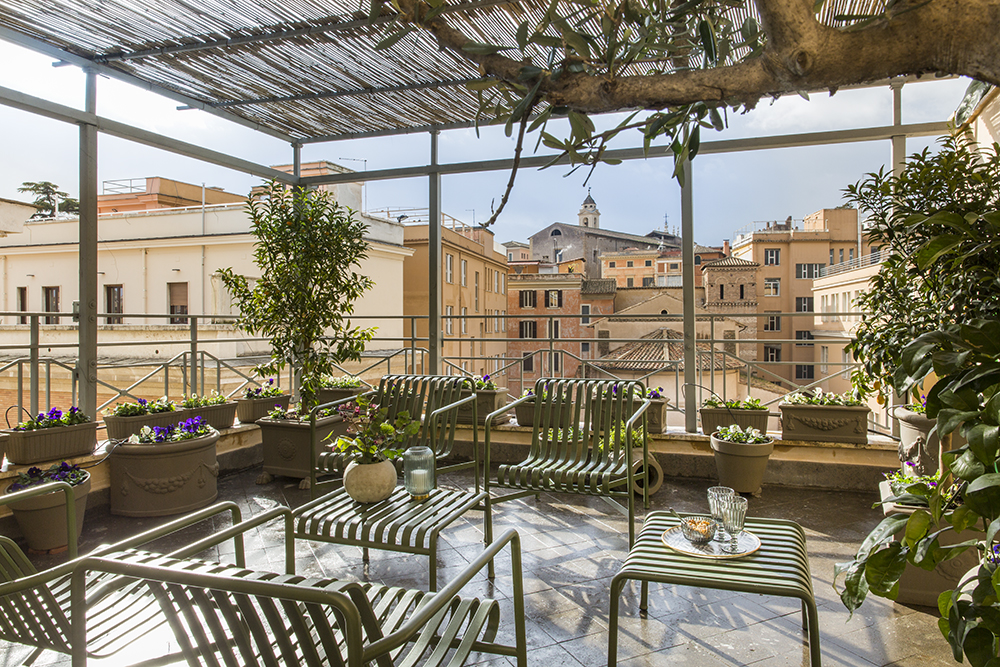
The historic neighbourhood is famous for its picturesque alleys which ooze life during the day through its tiny craft shops and galleries, and by night through its trendy wineries and bars. The new boutique hotel reserves the convivial atmosphere the neighborhood.
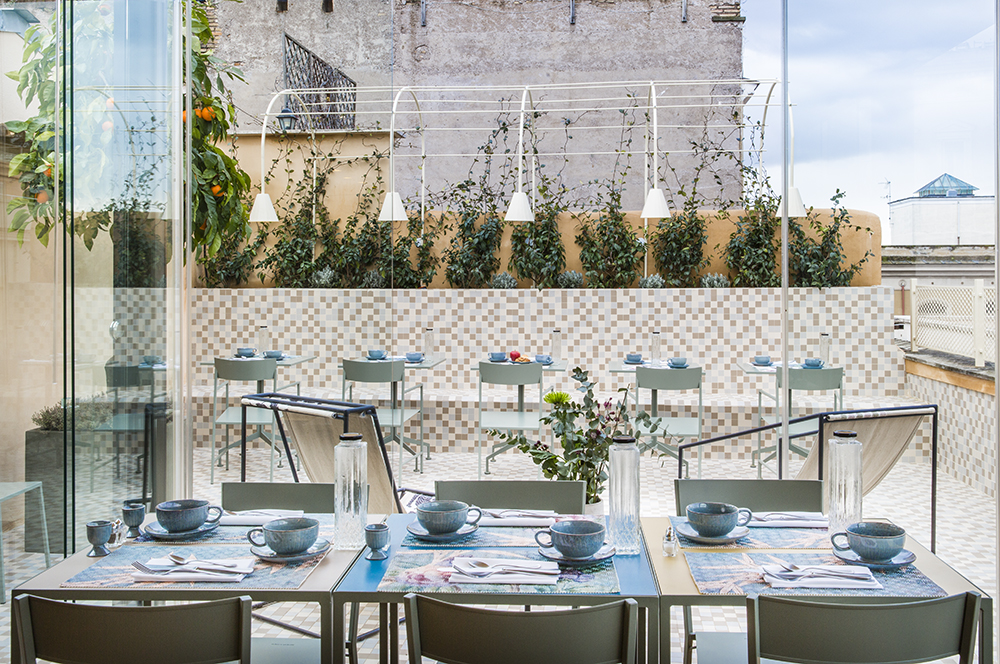
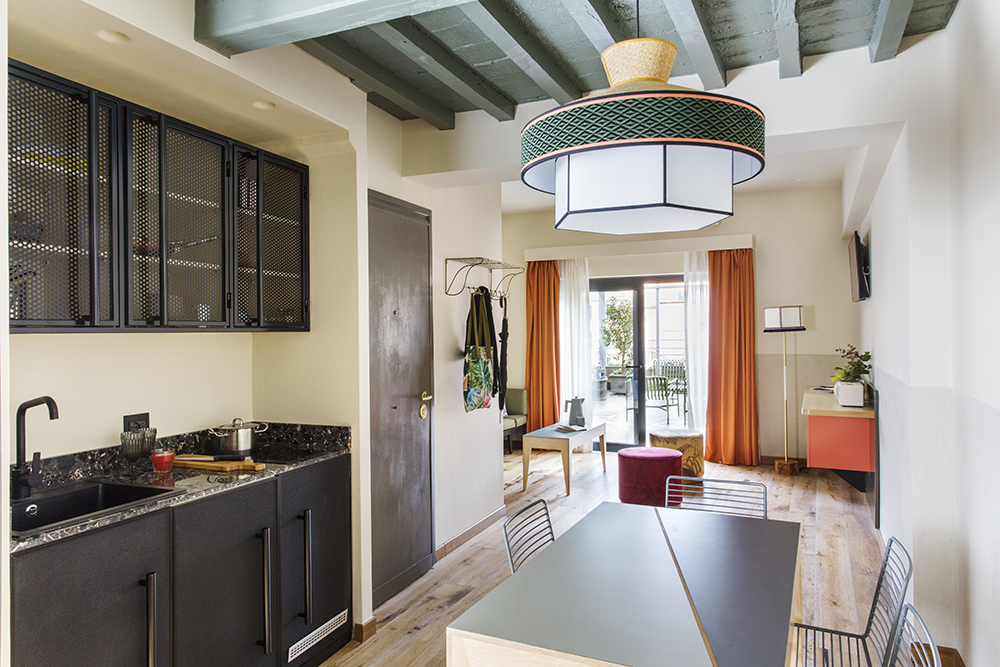
The interior design and decoration
The Condominio Monti rewrites the concept of hospitality, as will be witnessed in the 33 rooms designed for selective travelers and design lovers. The reception has a tailored edge. A concierge service based on the guests’ needs, offers suggestions for experiencing the eternal city in contemporary and unconventional ways, with ad hoc illustrated itineraries at guests’ disposal in every room.
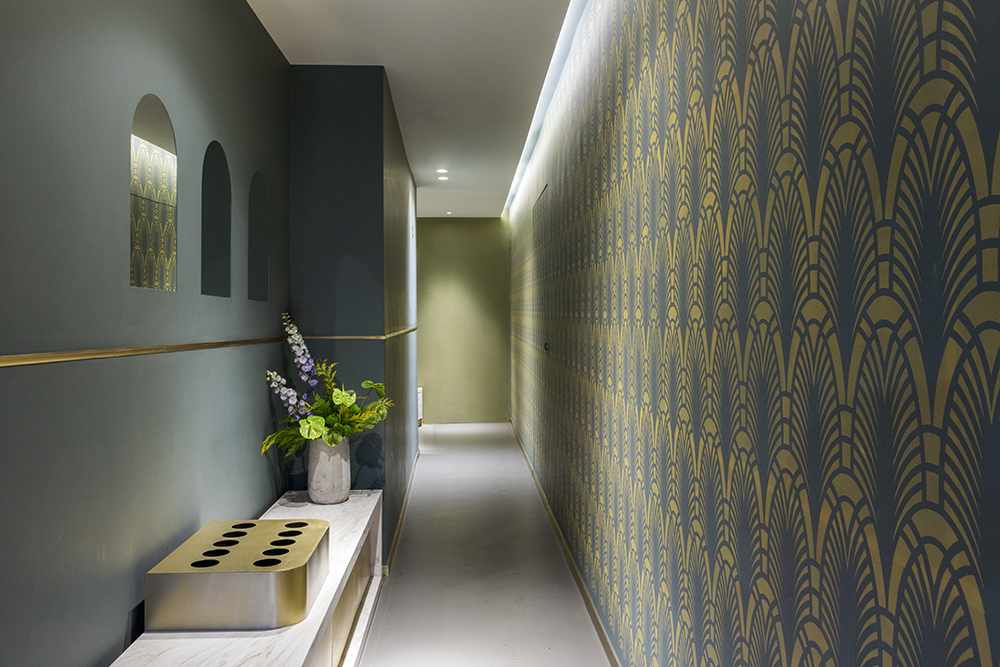
Balanced lighting and custom-designed furnishings, from bedside tables to headboards, blend with a palette of bold colors, sophisticated wallpapers and decorative patterns that allude to the concept of exotic, intended as a journey to discover “otherness”.

The context of the Condominio Monti
The building located at number 109 of via dei Serpenti houses the reception, rooms of different sizes and the panoramic terrace characterized by a continuous mosaic of soft colors, which also covers the long perimeter seat, surmounted by a green pergola.
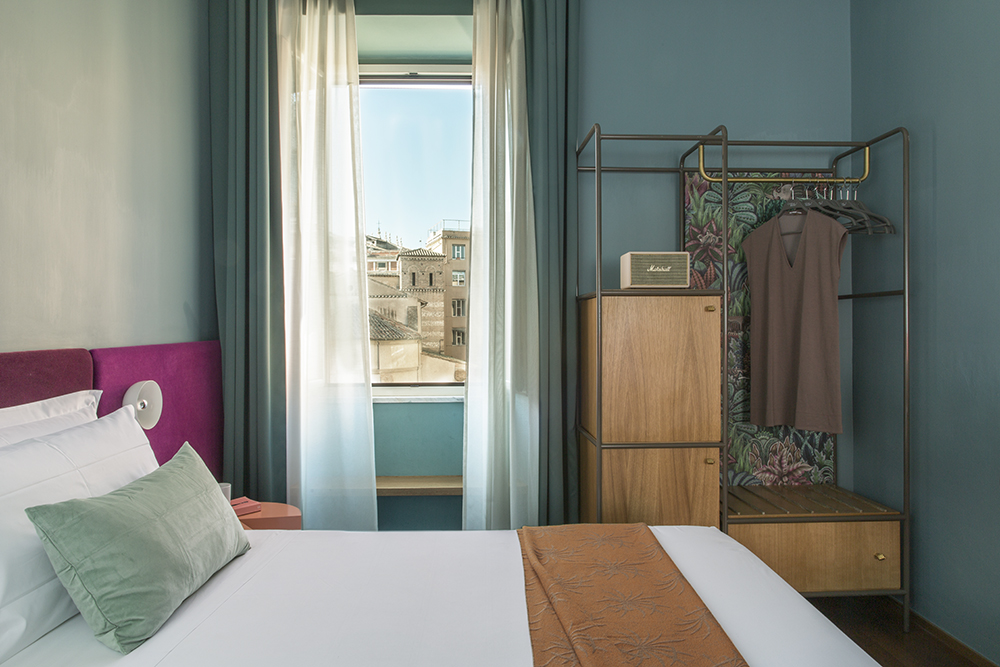
This is an oasis of peace where hotel guests can enjoy breakfast or an aperitif at sunset, with a breathtaking view of the Colosseum and the apse of the Church of Sant'Agata dei Goti.
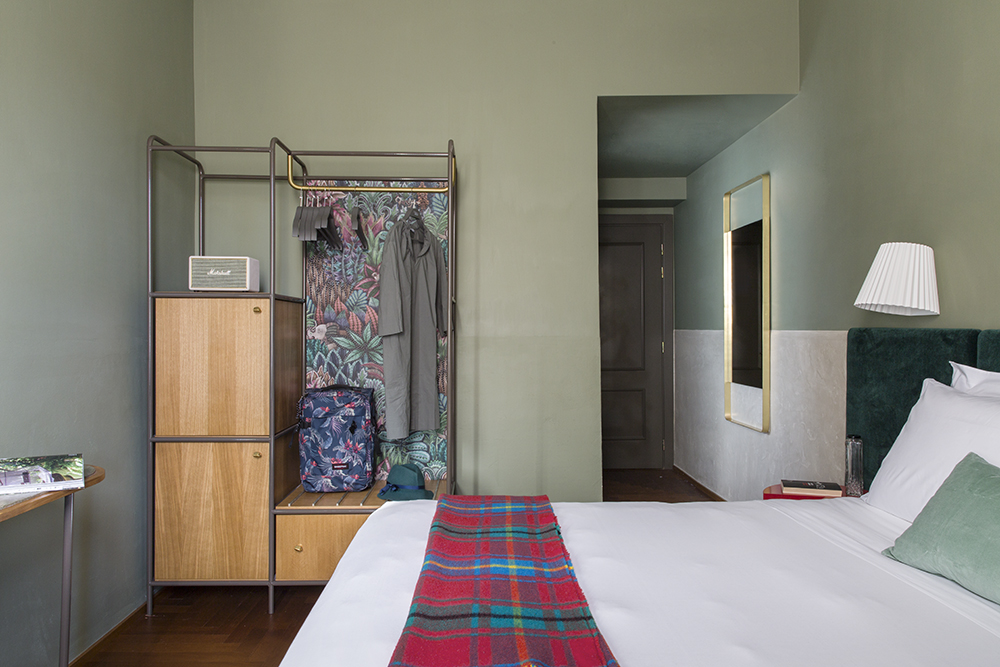
Next door at number 111, the cobblestones creep into the building, inviting guests to enter. Inside, a series of independent studio flats, each equipped with kitchen and living room, are characterized by ceilings with colored wooden beams, in harmony with fabrics and furnishings.
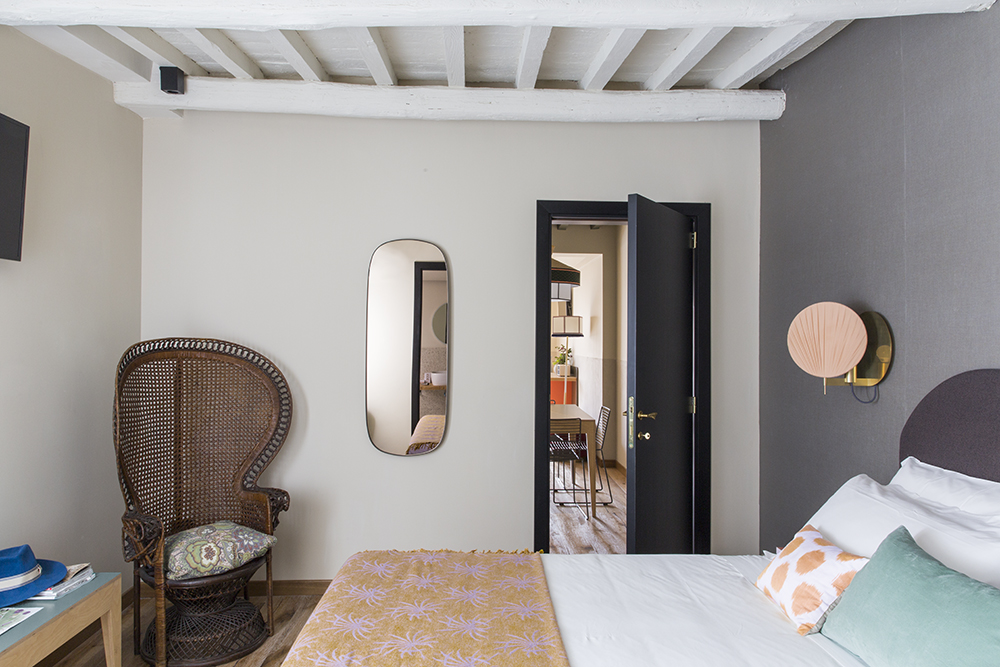

On the top floor, is located the triumphant 45 m2 suite with its private terrace, Roman peperino floor, wooden pergola and refined furnishing.
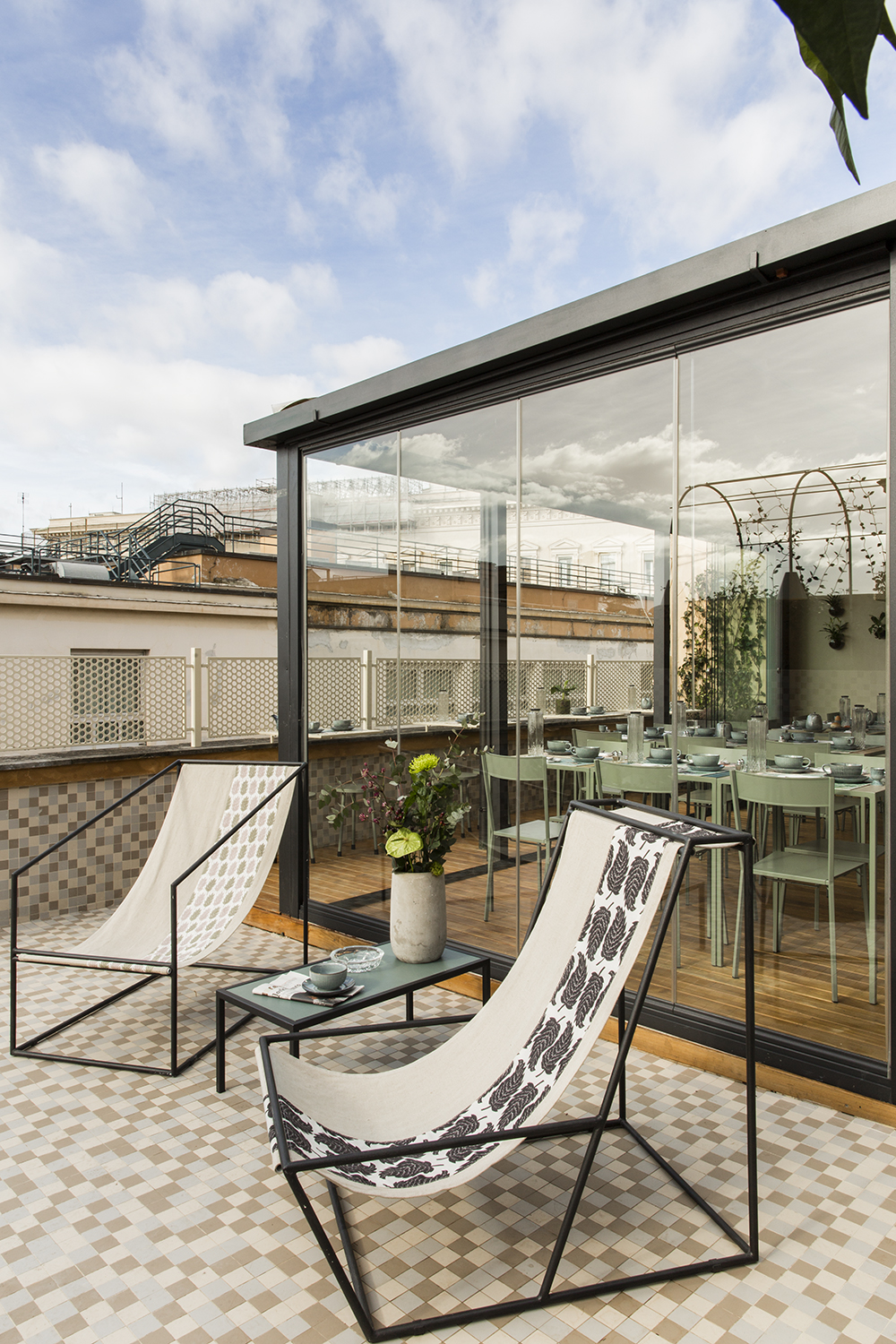
Offering an enriching destination
To enrich the offer of Condominio Monti, and to consolidate its relationship with the neighborhood and its vibrant nightlife, the ground floor hosts the bar-bistrot Magasin and the restaurant Osteria Oliva, led by the Michelin-starred chef Fabio Baldassare.

The entire project has been carefully tailored in all aspects, from the three arched mirrors at the entrance, reminiscent of the arcades of the Colosseum, to the irreverent neons inspired by the symbology of the Monti district, and from the MALIN+GOETZ cosmetic products, to the striking Elena Campa prints and the Marshall music amplification systems.
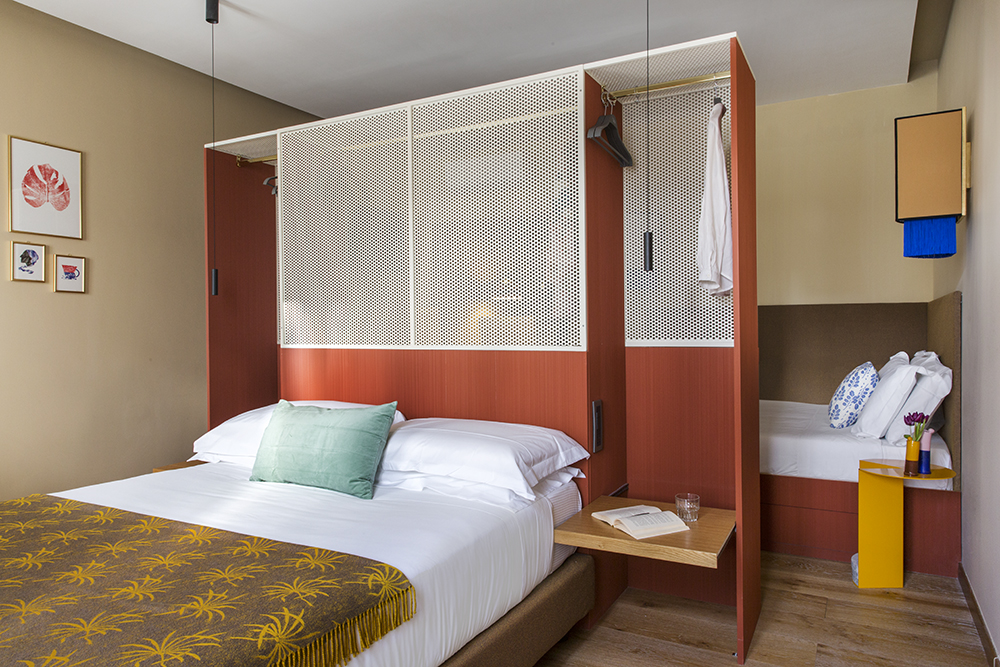
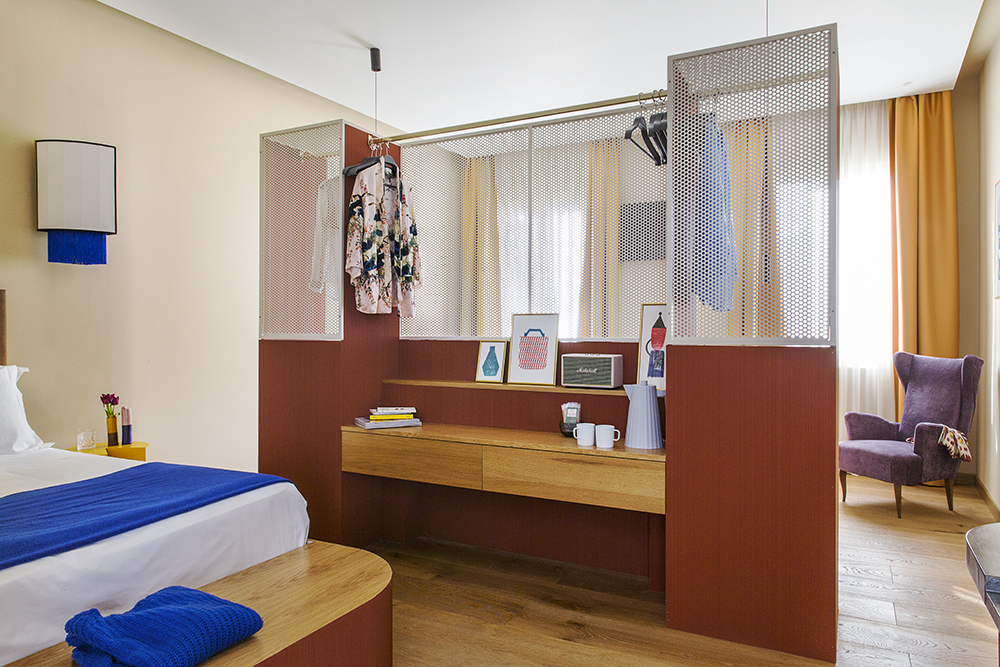
The interior design, combined with the owners’ expertise in hôtellerie, offer a unique experience, brimming with original details and delightful objects to discover, with welcoming shared spaces and rooms with their own personalities, unique yet united, as if they were those of one big house. Condominio Monti is the perfect destination for cosmopolitan visitors who are drawn to out-of-the-box experiences.
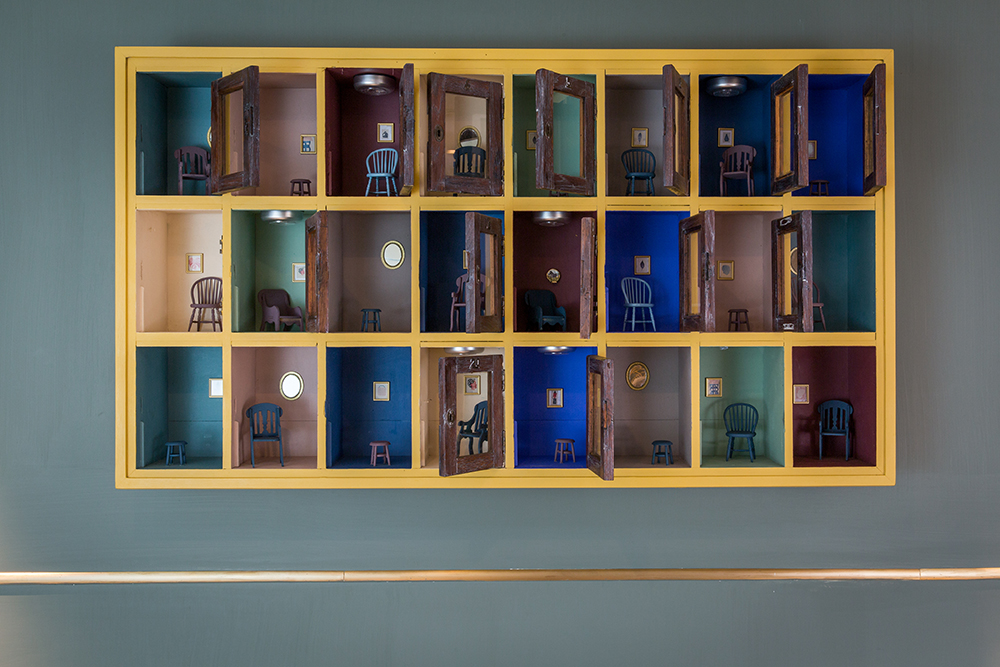
STUDIOTAMAT
STUDIOTAMAT is a Rome-based architecture and design firm, founded in 2014 by Tommaso Amato, Valentina Paiola and Matteo Soddu, three architects linked by their particular focus on energy and environmental issues, industrial design and the study of detail.
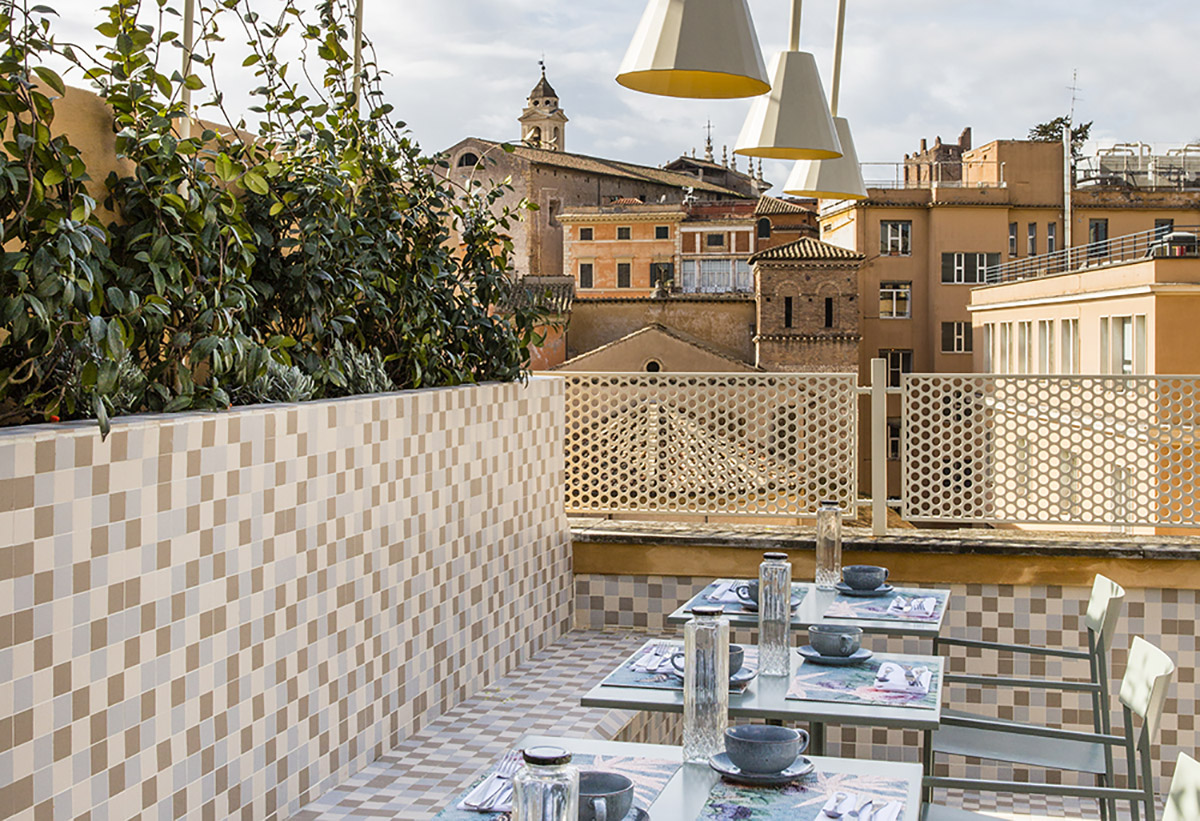
Their design method is based on the search for balance between the usability of space and functionality of materials, and their passion to create atmospheres that redefine the multiple attitudes of everyday living.

STUDIOTAMAT is mainly dedicated to residential architecture, interior design, exhibition design and retail. In 2015, the office won the competition for the renovation of a rowing club along the Tiber river, and the following year, it designed the Italian Pavilion for the 67th Berlin International Film Festival.
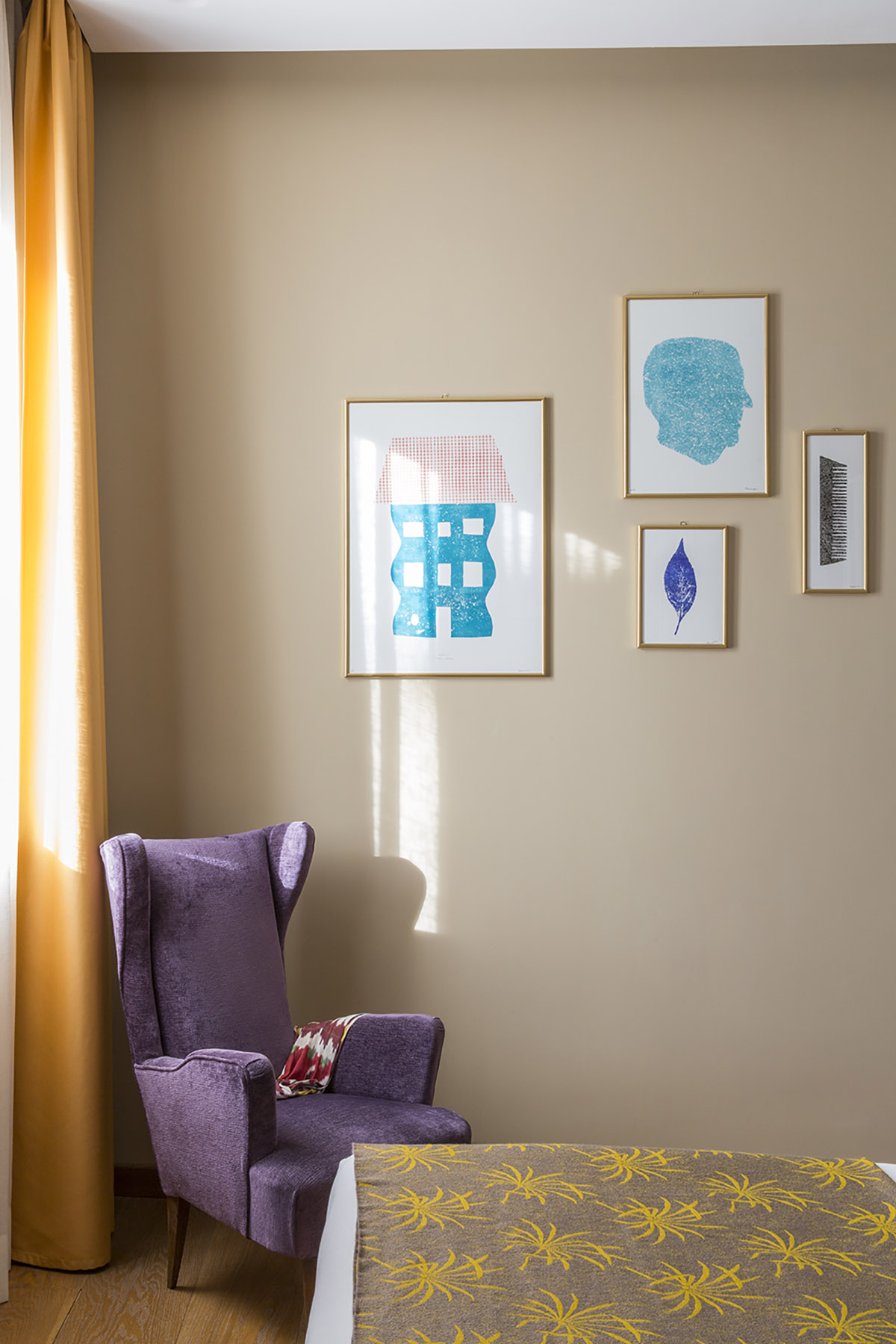
SABINA GUIDOTTI
Sabina Guidotti is an interior designer and colour consultant. Active in the 1980s in fashion, and in particular that of the French avant-gardes, the 1990s saw her devote herself to interior paint decoration.

Sabina rediscovered and learned the old roller decoration technique, interpreting it in an innovative way to compile an archive of original pieces. In 2003, Sabina opened Bludiprussia in Rome, the first Italian space entirely dedicated to colour design.
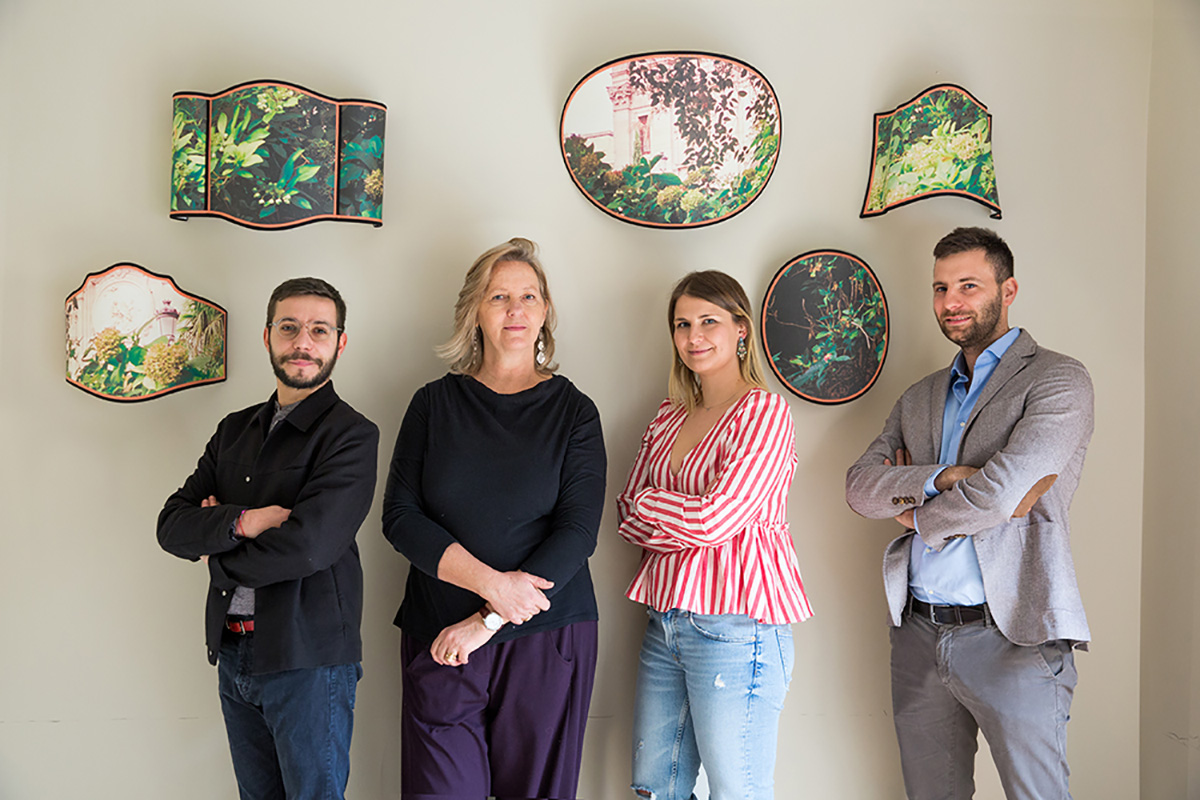
Right to left-Matteo Soddu (STUDIOTAMAT), Sabina Guidotti (Bludiprussia), and Kaja Osinski and Filippo Ribacchi (Living Roma).
She’s firmly convinced that the colours of the project are the leitmotif of an original, personalized, unconventional project that pays homage to details.

All images courtesy of Serena Eller Vainicher.
> via STUDIOTAMAT
