Submitted by WA Contents
TOPOTEK 1 selected to design Kuwait Foundation for the Advancement of Science in Kuwait-City
Kuwait Architecture News - Apr 03, 2019 - 04:19 13400 views

Martin Rein-Cano's TOPOTEK 1 has won an international competition to design the new Kuwait Foundation for the Advancement of Sciences in Kuwait-City, Kuwait.
Set as the 2-stage project competition, TOPOTEK 1 was selected unanimously among 60 first stage entries and 10 second stage finalists. TOPOTEK 1's proposal for the Kuwait Foundation for the Advancement of Sciences and Conference Center is composed of 2 buildings, one of the is low-rise structure and the other is porous building will serve as the Conference Center, connected by parkland along the sea port.
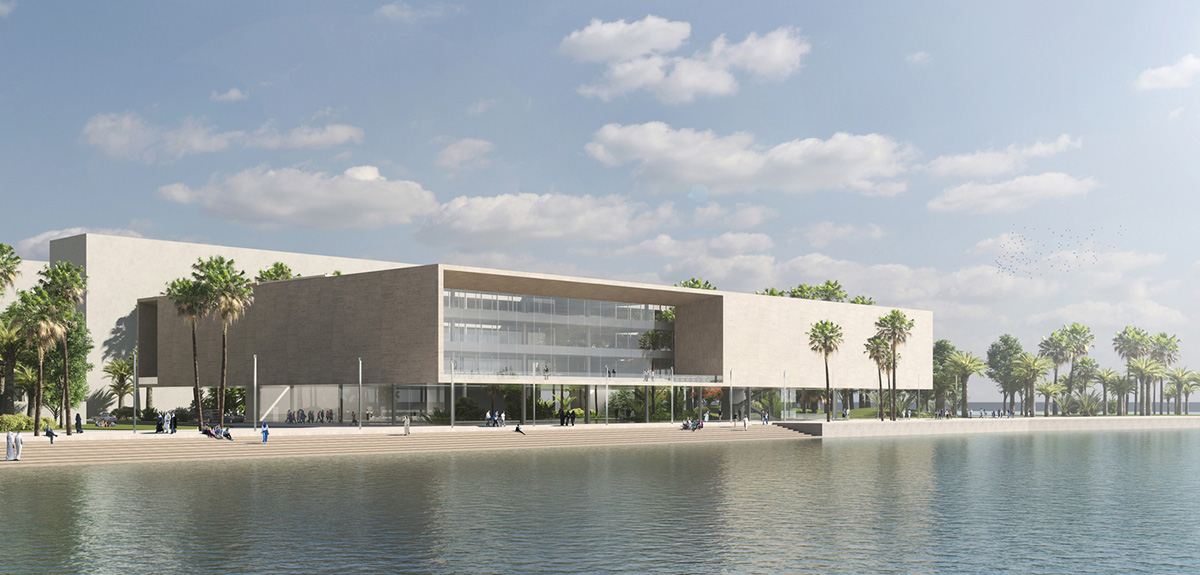
"The proposed design expresses the objectives of Kuwait Foundation for the Advancement of Science (KFAS), being a cosmopolitan institution that promotes excellent and future-oriented science," said TOPOTEK 1.
TOPOTEK 1's design scheme sets a new architectural highlight along Kuwait’s waterfront. With the design of the Foundation building and the Conference Center connected by a parkland along the sea port, a place of high technical, sustainable and functional standards will emerge. Carefully integrated into the existing environment, the complex is characterized by a distinctive typology which gives this area a contemporary public character.
Covering 45,900 square meters, the proposal creates a comprehensive strategy that introduces two new low rise buildings that will enrich Kuwait’s architectural realm, fostering a cohesive visual dialogue that gives the harbor a distinctive profile. Connecting these two structures, a new inviting public space merges seamlessly with the existing coastal promenade.

TOPOTEK 1 is inspired by notions of the patio and the oasis, the design adapts ancient building strategies to minimize direct sunlight while enjoying the benefits of natural illumination within the built form.
The 3-story slab of the new Headquarters Building is suspended on columns above an open public space. With a height of just 18 meters, it respectfully leaves room for the adjacent high-rise 1960s building, complementing its form and appeal. Its façade is perforated by three deeply-recessed niches, the largest of which is an expansive glass terrace that overlooks the harbor.

The roof is also perforated by six open, sun-protected patios that resemble windows in a façade, as if the building has been flipped down. The vast green public space beneath the building is well-shaded space is delightfully cool and features lush vegetation and palm trees, as well as soothing mirror pools of 40 cm depth, which are filled seawater rom the Arabian Gulf and generate sensational light reflections.
The buildings are perforated by a series of horizontal and vertical geometric voids of different shapes and sizes in the façade, roof, and interior, resulting in dazzling “inner landscapes” that seem to be in a continuous process of unfolding as visitors walk through them. This perforated quality blurs the boundary of inside and outside, strengthening the buildings’ connection to their surroundings, at times coalescing directly with the green public space.
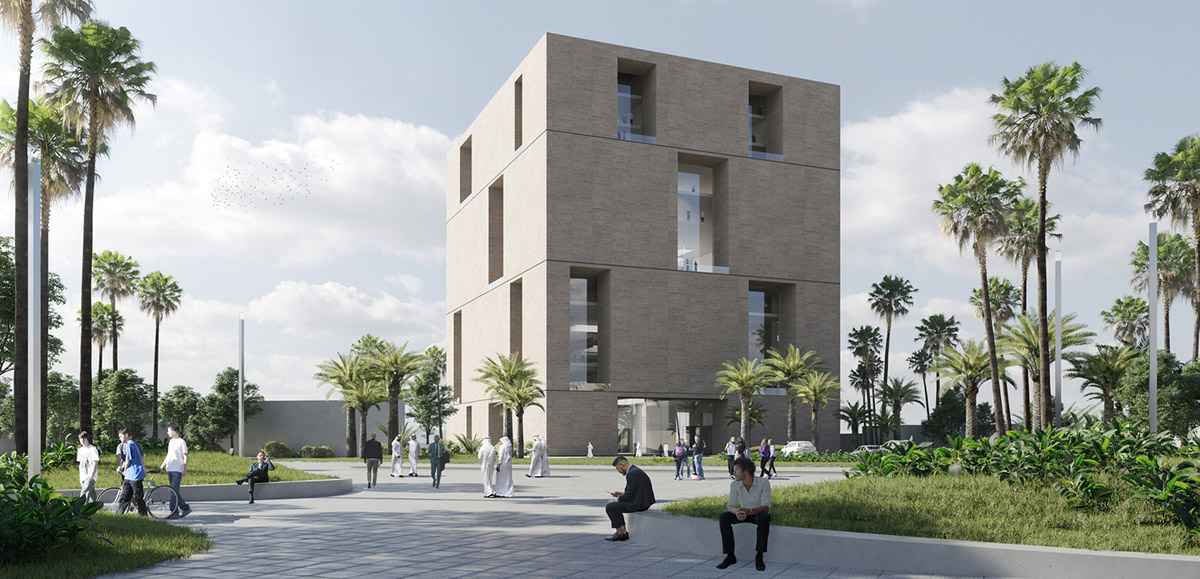
The ground floor is partitioned into three sections, with the central foyer in the middle running roughly west to east and flanked by the northern core (for the public) and the southern core (for staff and logistics). Walking through the main entrance to the center of the foyer, the atrium and skylight will be directly above, the beach and sea directly in front.
The new conference center is designed as a simple, elegant 12-story cubic volume with a surprisingly intricate, multifaceted interior accommodating a modular, flexible workplace. An open space passes beneath the built structure, creating a glass-encased foyer framing views of the beach and sea. Echoing the Headquarters elaborate patios and cutouts, deep geometric alcoves in the façade serve to filter the sunlight, creating a captivating interplay of light and shadow.
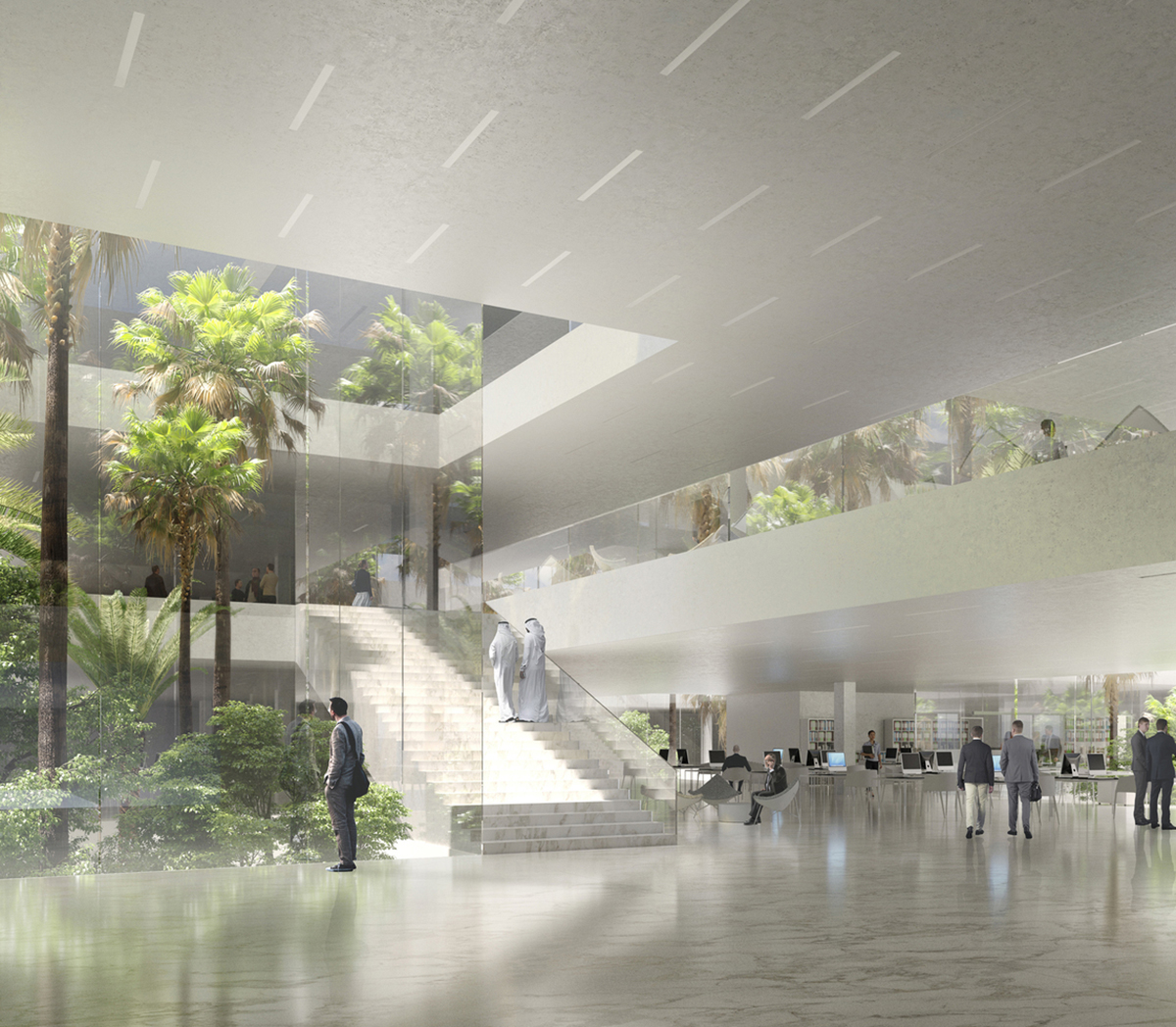
The lush Green Corridor originates at the KFAS Scientific Center, runs along the existing seaside promenade, passed beneath the Headquarters building, and continues along the harbor to extend past the Conference Center to the beach in the east. Conceived as a “harmonious extension of the northern coastal promenade,” the design prolongues the existing landscape design’s rhythm of palm trees and small hills, or "green lenses."
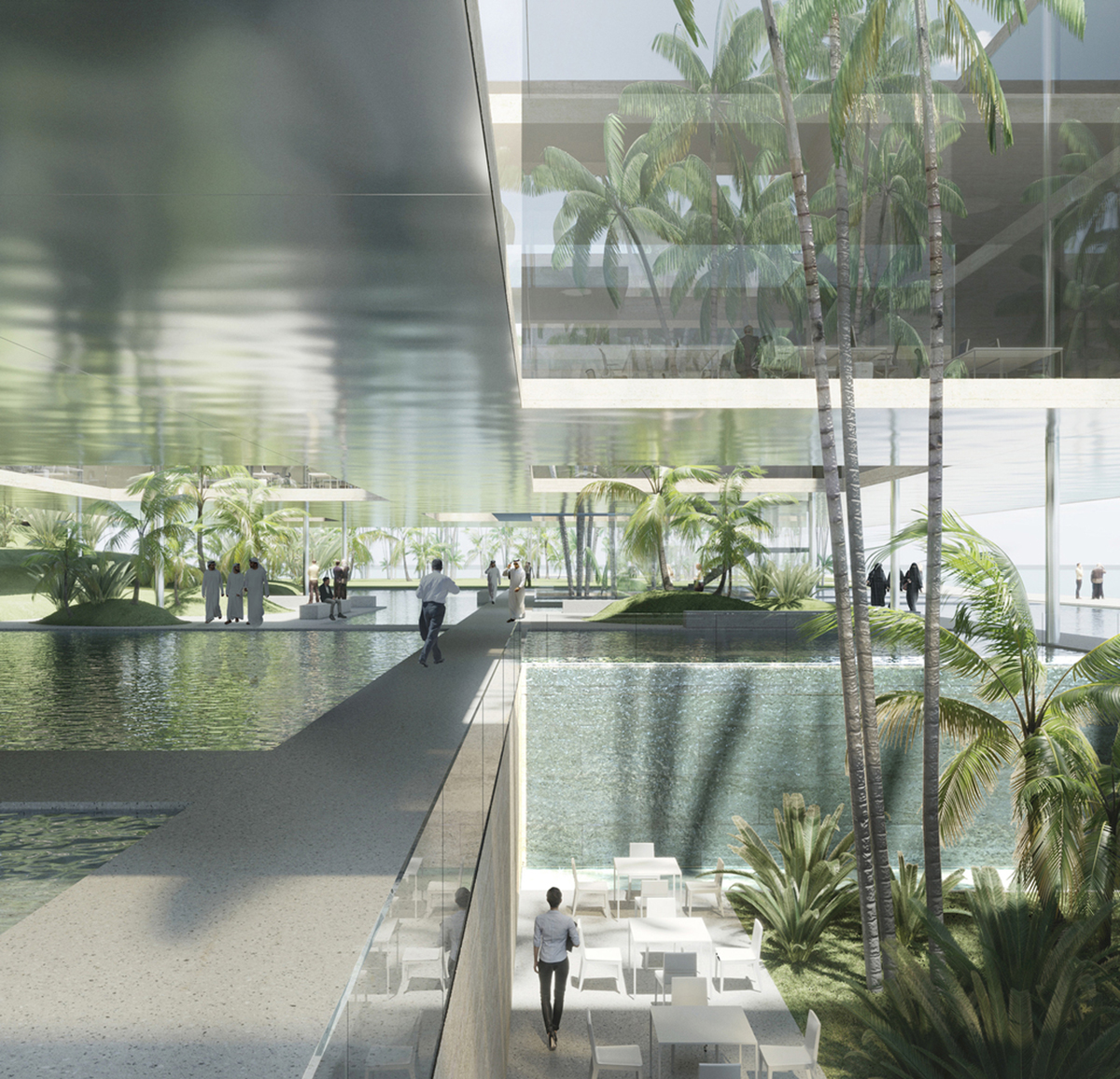
This welcoming and pleasant public space offers copious shade and seating facilities, featuring an amphitheater, a multifunctional plaza, and adjoining playground area - all of which invites visitors to enjoy various leisure and recreational activities.
The green corridor encourages easy, comfortable movement between the buildings, while strengthening the bond between architecture, landscape design and the sea.

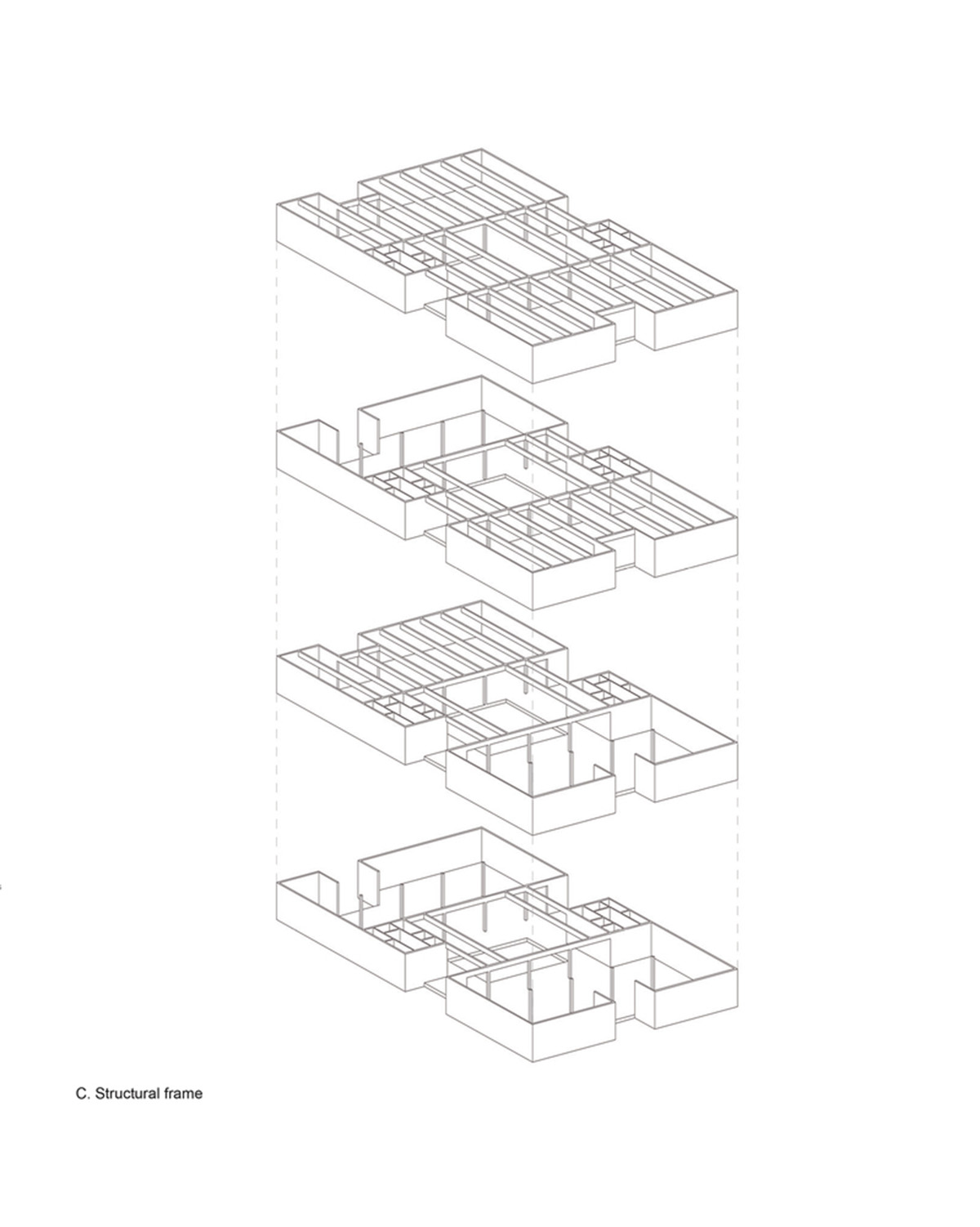
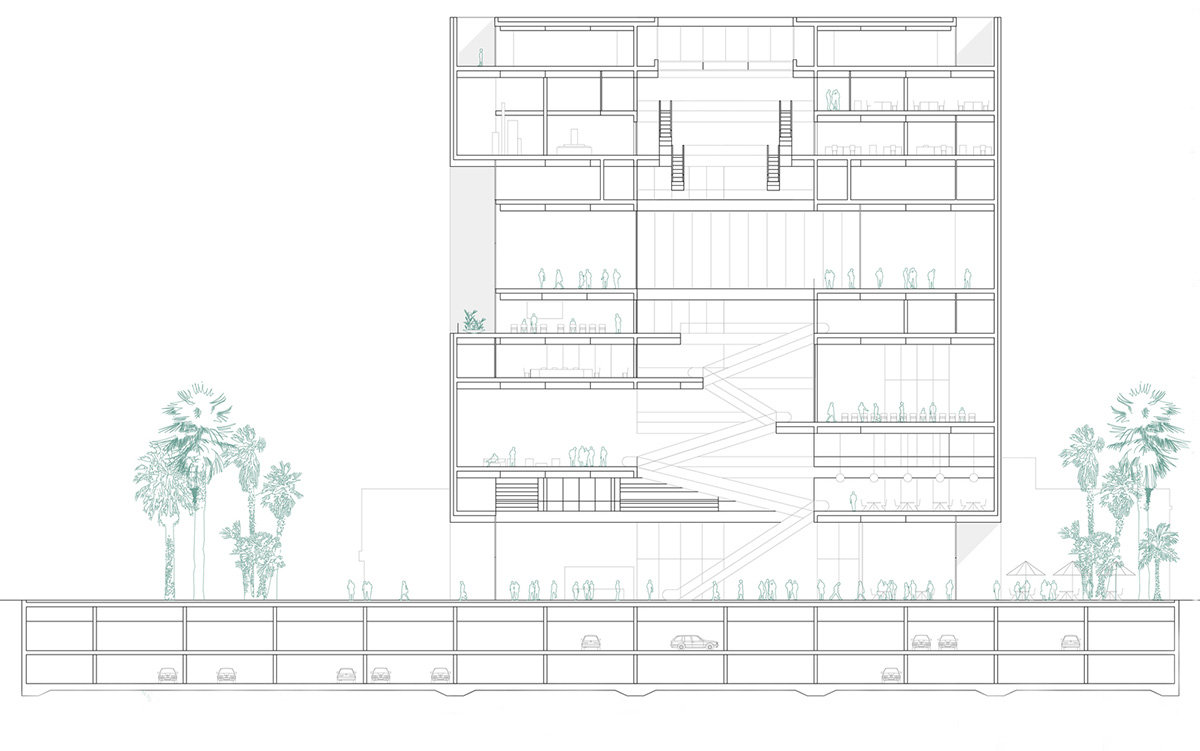
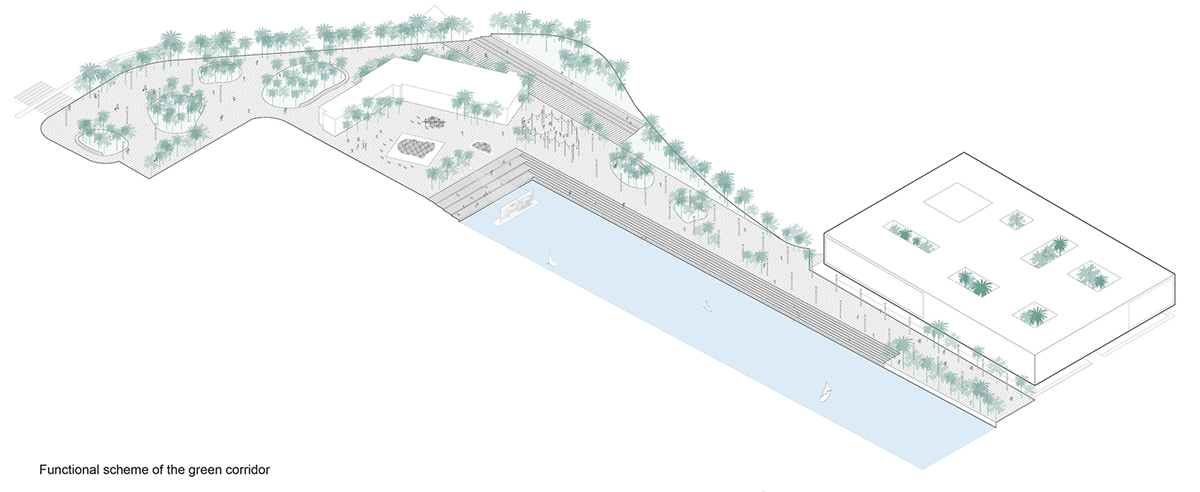
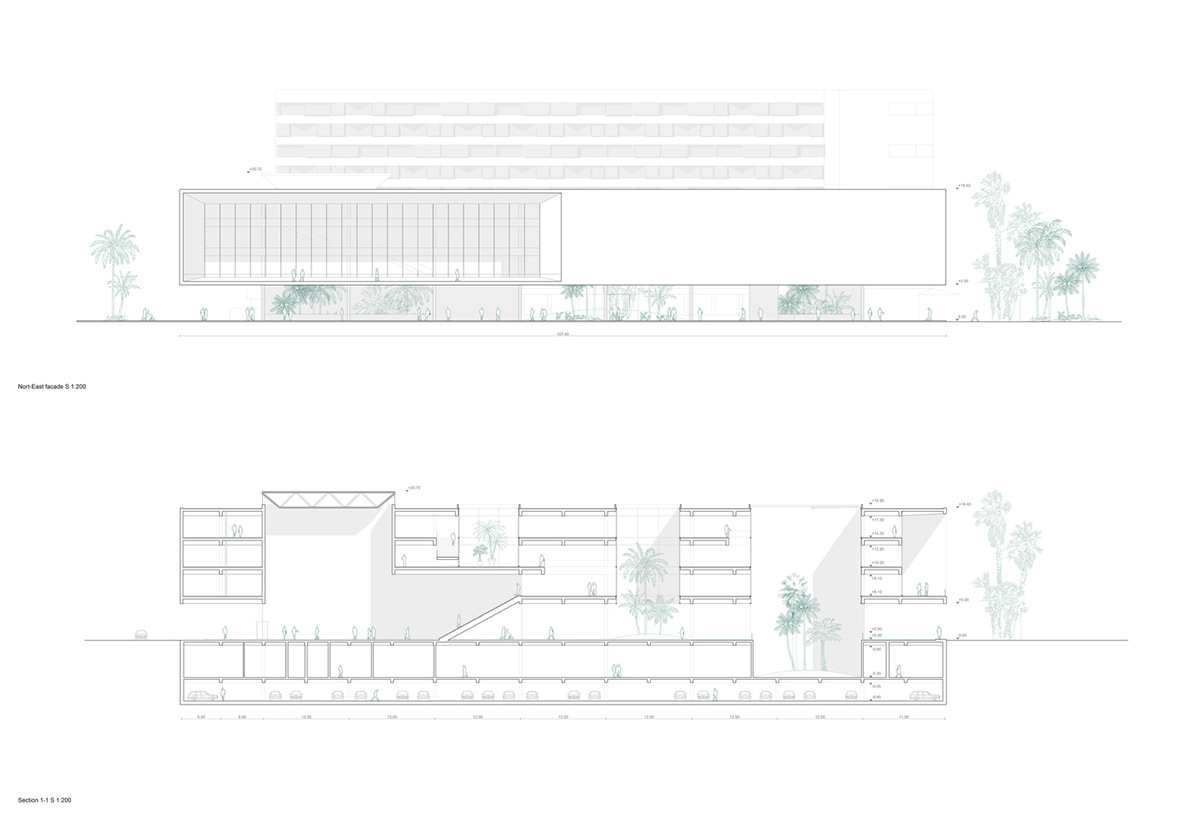
Construction of the project is expected to begin in 2021, and completion in 2023.
All images courtesy of TOPOTEK 1
> via TOPOTEK 1
